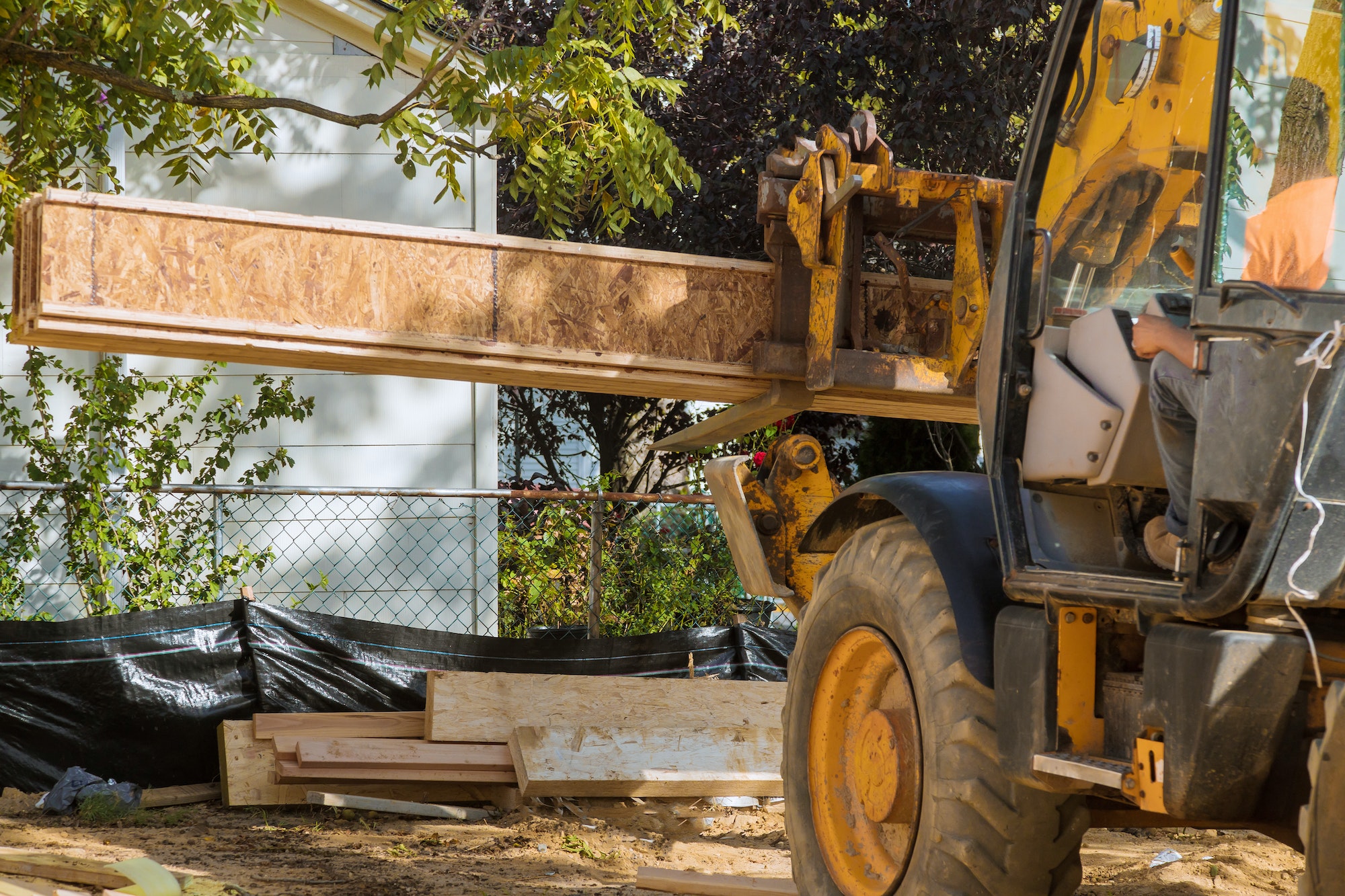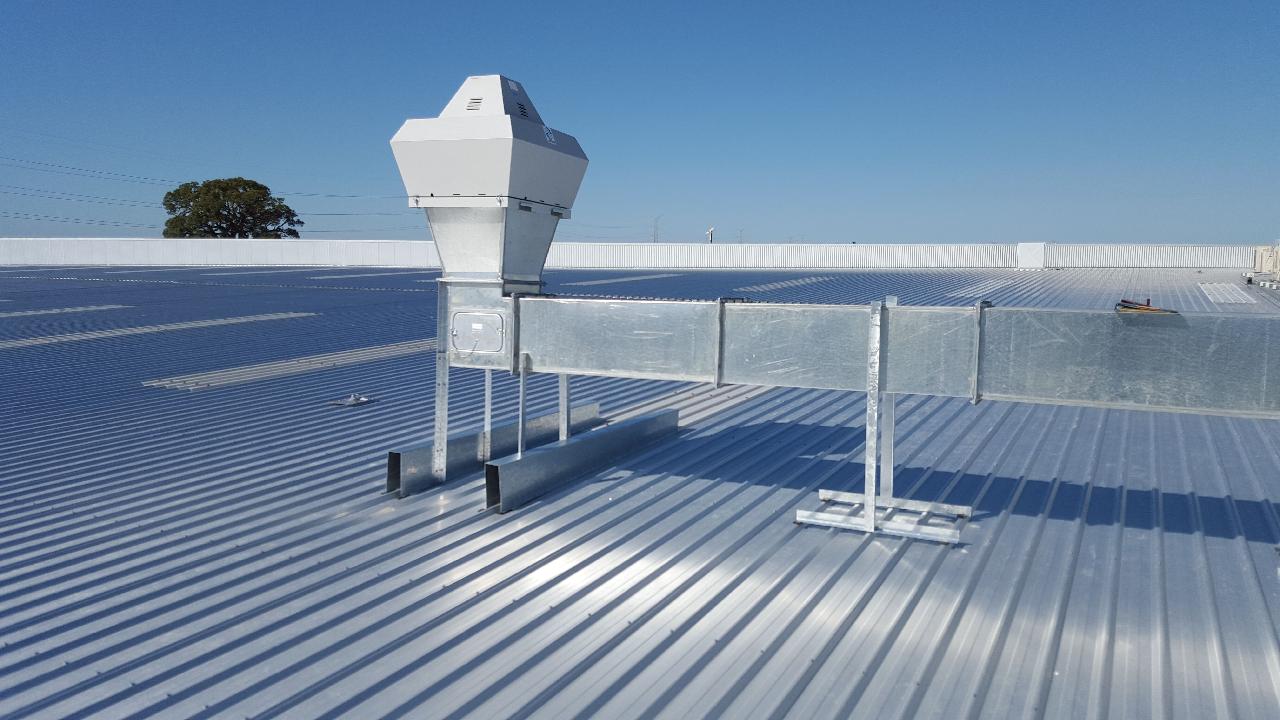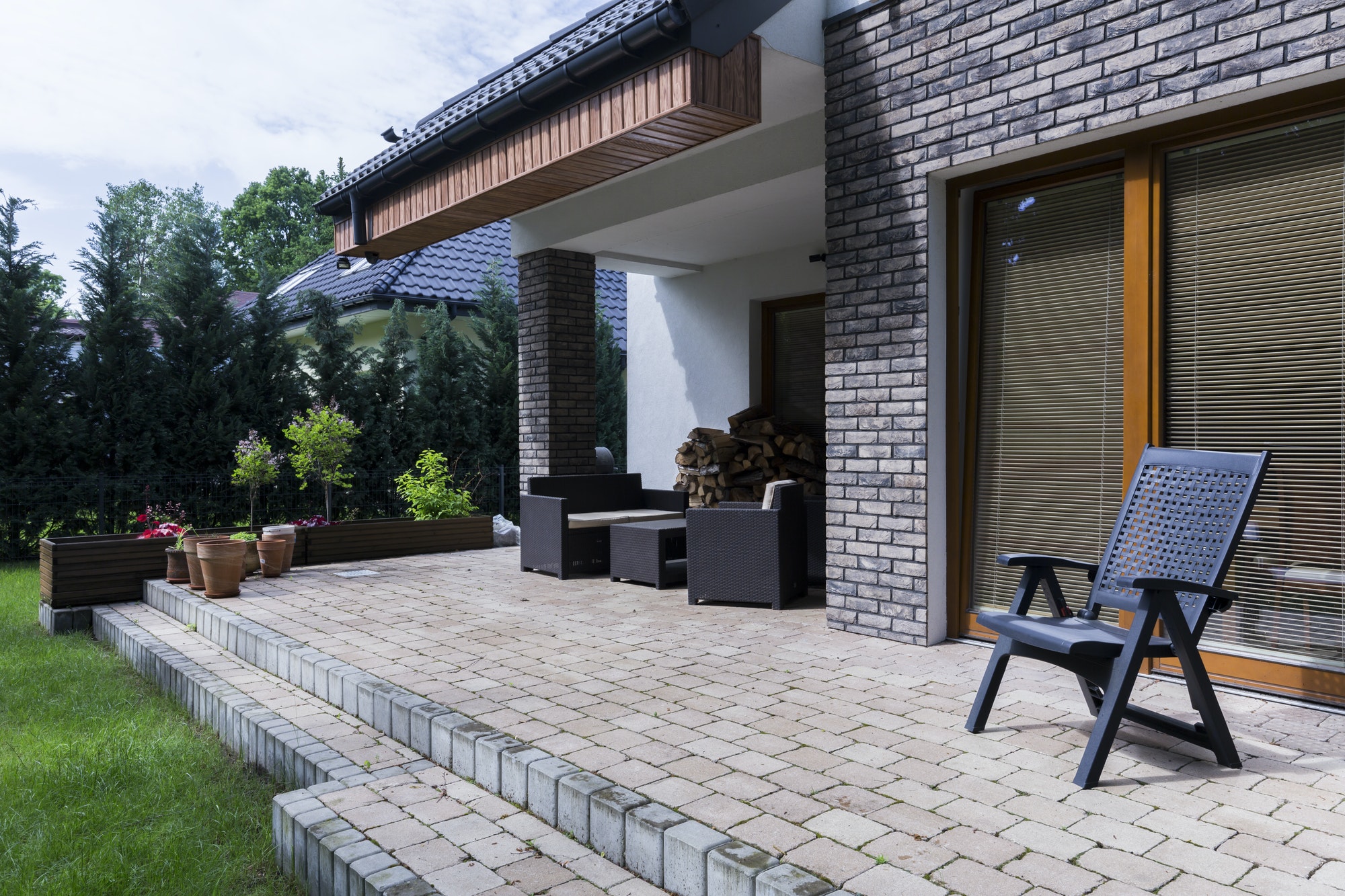When using trusses in construction, it is important to comply with local building codes, which may reference standards such as the International Building Code (IBC) and the National Design Specification for Wood Construction (NDS). Additionally, you should consult your local authority having jurisdiction (AHJ) to understand any specific requirements related to structural integrity, load calculations, and materials used for trusses.
Overview of Building Codes
Building codes serve as the backbone of construction regulation, ensuring that all buildings meet vital safety and quality standards. They are meticulously crafted by organizations such as the International Code Council (ICC), which publishes documents like the International Building Code (IBC). The IBC isn’t just a set of rules; it’s a carefully honed document that reflects current engineering practices and materials, accommodating innovations while safeguarding public welfare.
For example, when it comes to trusses, these regulations address crucial aspects, including load-bearing capacities, material specifications, and design protocols. Each building utilizing open web trusses has specific load requirements based on its usage—whether it’s a residential home or a commercial space like a large retail center. Every design must consider how weight is distributed across these structures, ensuring they can adequately support the intended loads without compromising stability.
A great illustration of this can be found in Section 2308 of the IBC, which deals specifically with engineered wood products like trusses. It outlines particulars about their design and assembly to help ensure they can withstand environmental factors and stressors. Knowledge of such regulations helps builders avoid common pitfalls that could lead to structural failures down the line.
More than just numbers and limits, these codes encapsulate years of research and experience from construction professionals, engineers, and safety experts. Failure to comply with these standards can lead to dire consequences—not only legal ramifications but also safety risks for those occupying or using the space.
Key Regulations for Trusses
Key regulations for trusses encompass various aspects, from load-bearing capacities to essential safety protocols. Proper compliance with these regulations ensures durability and safety throughout the structure’s lifetime.
Load-Bearing Regulations
Trusses are engineered components specifically designed to support roof and ceiling loads effectively. The International Building Code (IBC) sets forth clear expectations for how trusses must meet these load requirements. This includes understanding both dead loads, which account for permanent static weights such as the materials used in roofing and ceilings, and live loads, which encompass temporary dynamic forces like snow, wind, or even human activity on a rooftop.
Furthermore, designs also need to comply with guidelines established by organizations like the American National Standards Institute (ANSI) and the Truss Plate Institute (TPI). These standards ensure that the materials and construction methods used meet stringent quality control measures. This means engineers must carefully calculate the expected loads on a truss system during its lifespan, allowing them to select appropriate materials that can withstand these demands without unnecessary risks.
Safety Standards
The safety regulations related to trusses further reinforce their functionality. These include specific criteria for spacing and bracing that help prevent structural failures. For instance, trusses must be properly spaced according to the load they bear; inadequate spacing could lead to excessive strain on individual trusses, potentially causing failure. Similarly, bracing helps distribute loads evenly and adds stability, particularly in areas susceptible to high winds or seismic activity.
Compliance with building codes isn’t just a bureaucratic exercise; it’s about safeguarding lives and livelihoods. Trusses that do not comply with these vital regulations can result in significant financial and physical consequences, underscoring why builders must take these factors seriously.
Load Requirements and Safety Standards
Load requirements are vital in the realm of truss design because they ensure that these structural components can support both static loads, like the weight of the building materials themselves, and dynamic loads, such as people moving within a structure or environmental factors like snow accumulation. Getting this right isn’t just about following rules; it’s about ensuring that the entire building remains stable and safe. The effectiveness of this balance is enforced through various stringent safety standards.
Important Safety Standards
Among the key organizations, the Occupational Safety and Health Administration (OSHA) plays a significant role by enforcing safety guidelines for workers engaged in truss installation. Their regulations aim to protect workers from hazards associated with construction sites, thereby reducing the risk of accidents during complex installations involving heavy materials. Complementing OSHA’s guidelines, the American Society of Civil Engineers (ASCE) sets forth standards for structural load calculations, ensuring every engineer adheres to a framework that guarantees stability under prescribed testing conditions.
Load Calculations
When assessing load capacities, professionals often turn to Load Resistance Factor Design (LRFD), which helps encapsulate various considerations into a reliable framework. Here’s how it generally unfolds:
- Calculate Dead Load: This involves determining the weight of all stationary materials that comprise the structure. It’s essential to include everything from beams to roofing materials.
- Estimate Live Load: This is trickier because live loads fluctuate based on occupancy levels or external factors like wind or snow. For instance, residential structures may have different occupancy densities compared to commercial spaces, influencing live load considerations significantly.
- Employ Safety Factors: After assessing dead and live loads, safety factors come into play. These additional layers of assurance account for uncertainties in material performance and unforeseen variables that could affect total load capacity.Proper material selection is equally crucial; therefore, we’re set to explore key aspects that define how materials and design work hand-in-hand to create safe and effective structures.
Material and Design Specifications
Material choice plays a fundamental role in the construction and safety of truss systems. Among the most common materials utilized are wood and steel, each with distinct advantages and regulations.
For instance, wood trusses typically utilize kiln-dried timber that must meet stringent grade and moisture content specifications as outlined by the National Design Specification (NDS) for wood construction. This ensures not only structural integrity but also longevity. A poorly constructed wooden truss or one made from inferior materials may warp or degrade over time, leading to potential hazards that could compromise an entire structure.
On the other hand, steel trusses come with their own set of guidelines to follow. They adhere to standards established by the American Institute of Steel Construction (AISC). These regulations emphasize factors such as yield strength and fabrication processes geared toward ensuring durability under various loads.
To illustrate this point, imagine a bridge supported by steel trusses; if those trusses don’t meet specified standards, the entire bridge’s safety could be called into question. Thus, both wood and steel materials offer unique qualities requiring careful consideration when selecting the proper truss type for your project.
Open Web Trusses by RedBuilt
At RedBuilt, we pride ourselves on our open web trusses, which are engineered not just to meet—but to exceed—those industry standards. Our commitment to high-quality manufacturing processes ensures that these trusses are not only resilient but also versatile for various applications, from commercial buildings to residential homes. The careful attention we pay to material choice fosters an environment where safety merges seamlessly with functionality. This claim has been substantiated by numerous clients who find that our clear focus on quality enables smoother compliance with building codes.
Understanding how regional code variations can affect this process is crucial; awareness can greatly simplify compliance without sacrificing performance or safety. Engaging with local building officials early in planning stages allows for clarification on specific adaptations required for your unique project location.
Discover more from Futurist Architecture
Subscribe to get the latest posts sent to your email.



