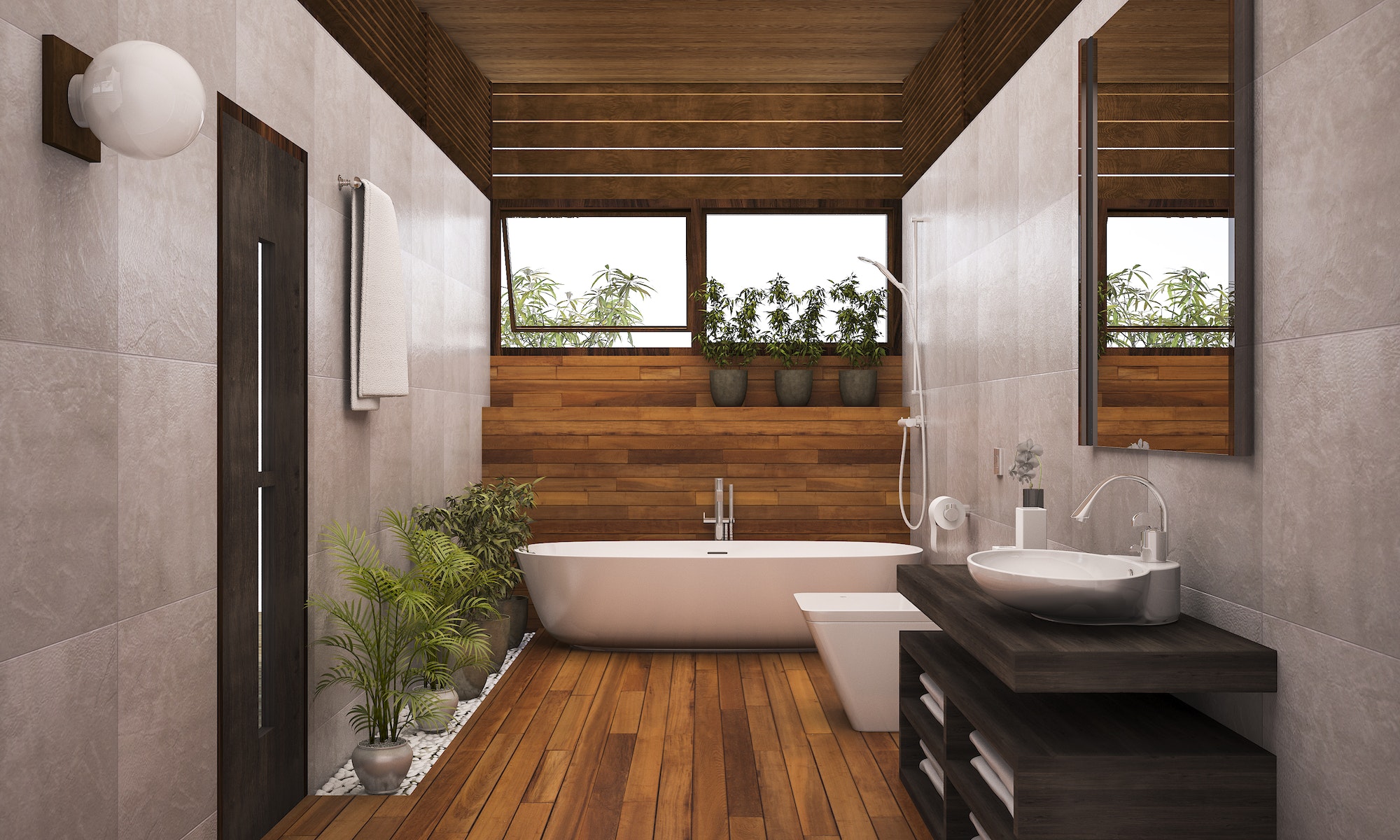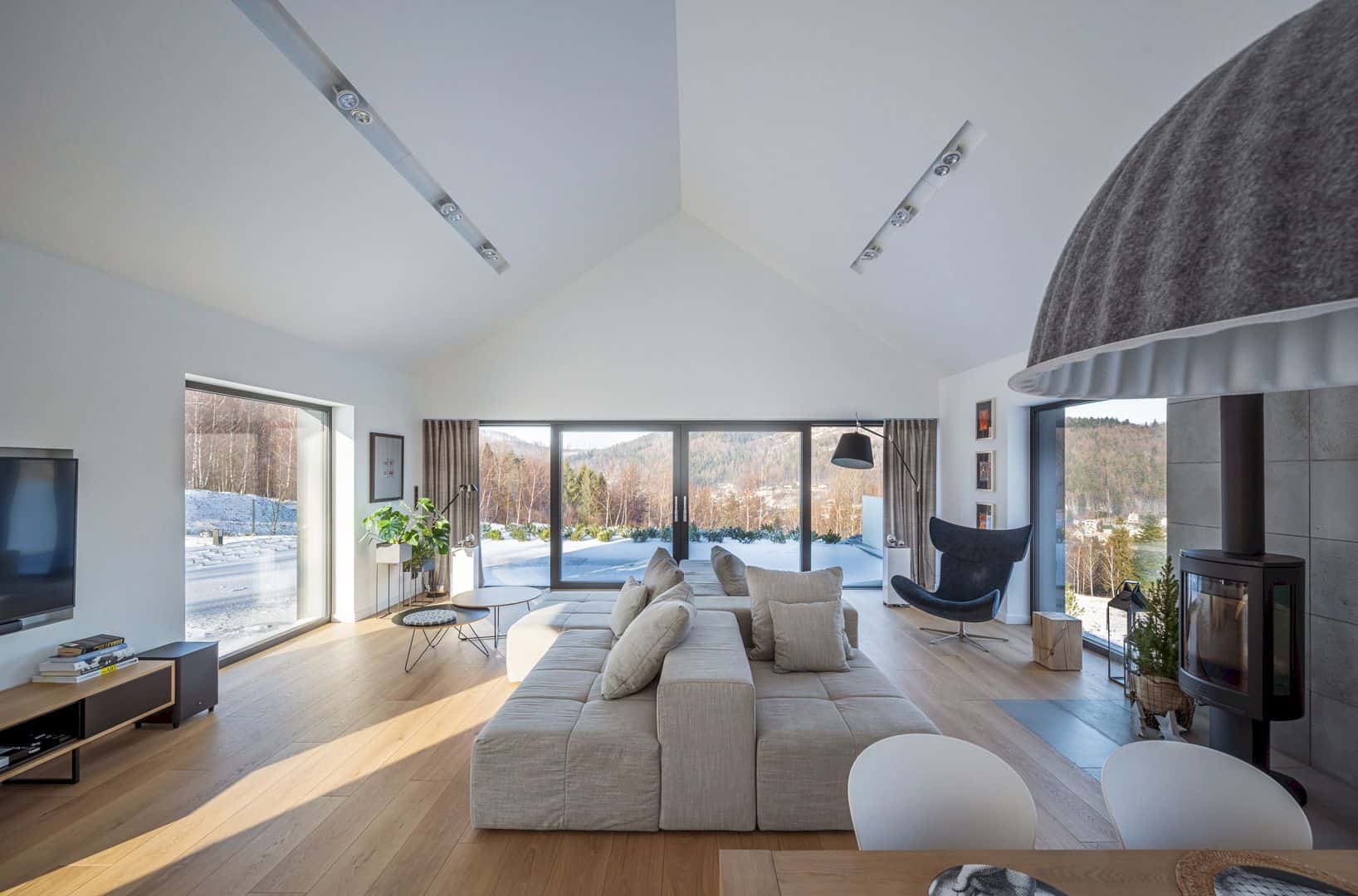Open-Plan Living: Where Walls Go to Die (And Your Couch Becomes a Social Butterfly)
Let’s face it: walls are so 20th century. Why settle for claustrophobic rooms when you can live in a glorious, wall-less utopia where your kitchen, dining area, and living room all crash the same party? Open-plan living is like that friend who insists everyone mingles at gatherings—no hiding in corners! Knock down a wall or two, and suddenly your home feels bigger than your ambitions to finally learn guitar. Plus, natural light floods in like it’s auditioning for a sunscreen commercial. Who needs curtains when you’ve got sunshine doing TikTok dances across your floors?
Furniture Flexibility: Because Your Dining Table Deserves an Identity Crisis
Open-plan spaces are the Swiss Army knives of home design. That dining table? It’s not just for meals anymore—it’s a remote office, a puzzle headquarters, and a wine-stained testament to your love of spaghetti. With no walls to cramp your style, you can arrange furniture like a game of Tetris where you always win. Always wanted a neon pink chaise lounge that screams “I’m artistic!” from six angles? Go for it. Your living room is now a runway, and your decor is the main act. Pro tip: If your guests can’t admire your throw pillows from the kitchen, you’re doing it wrong.
Zoning: Or How to Avoid Tripping Over Your Coffee Table (Again)
Sure, open-plan living is basically one giant room where your yoga mat doubles as a dining rug. But without some structure, you’ll end up with a chaos zone rivaling a toddler’s birthday party. Enter “zoning”—the art of pretending you have walls without actually building them. Throw down a rug like it’s a territorial flag for your “living area.” Hang a pendant light so bright, it basically whispers, “This is where you eat, Karen.” Arrange your sofa to block the view of last night’s dishes. Genius, right? The goal? Keep traffic flowing smoother than your excuse for skipping leg day.
In conclusion, open-plan living is like a mullet: business in the functional zones, party in the social ones. It’s the ultimate recipe for homes where FOMO doesn’t exist (you can see the guacamole from the couch) and your houseguests feel like they’re in a breezy, light-filled hug. Just remember: with great openness comes great responsibility. Don’t let your laundry pile become the room’s “statement piece.” 🛋️✨
Do you need more inspiration? Check out these awesome projects with open-plan living designs that maximize flow. Hope you find the best inspiration to enhance your own room.
Table of Contents
1. Vorobiev House by Kerimov Architects
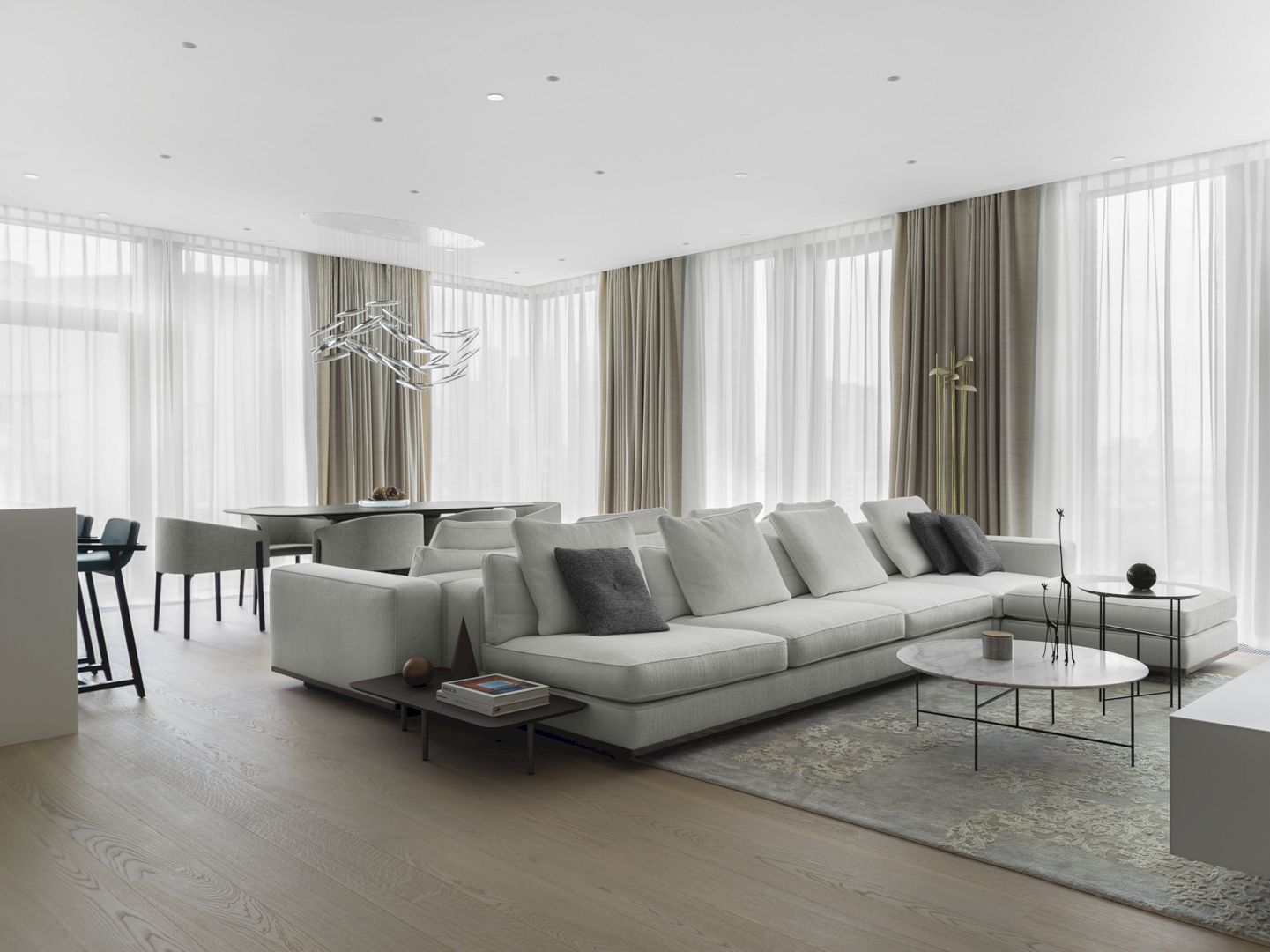
Vorobiev House by Kerimov Architects has a sleek and modern open-plan living design that maximizes the flow of space, creating a seamless connection between the living, dining, and kitchen areas. The use of neutral tones, minimalist furniture, and large windows allows natural light to flood the space, enhancing the feeling of openness. The layout encourages easy movement and interaction, ideal for both relaxing and entertaining.
Photographer: Dmitry Chebanenko
2. Montauk House by Desai Chia Architecture
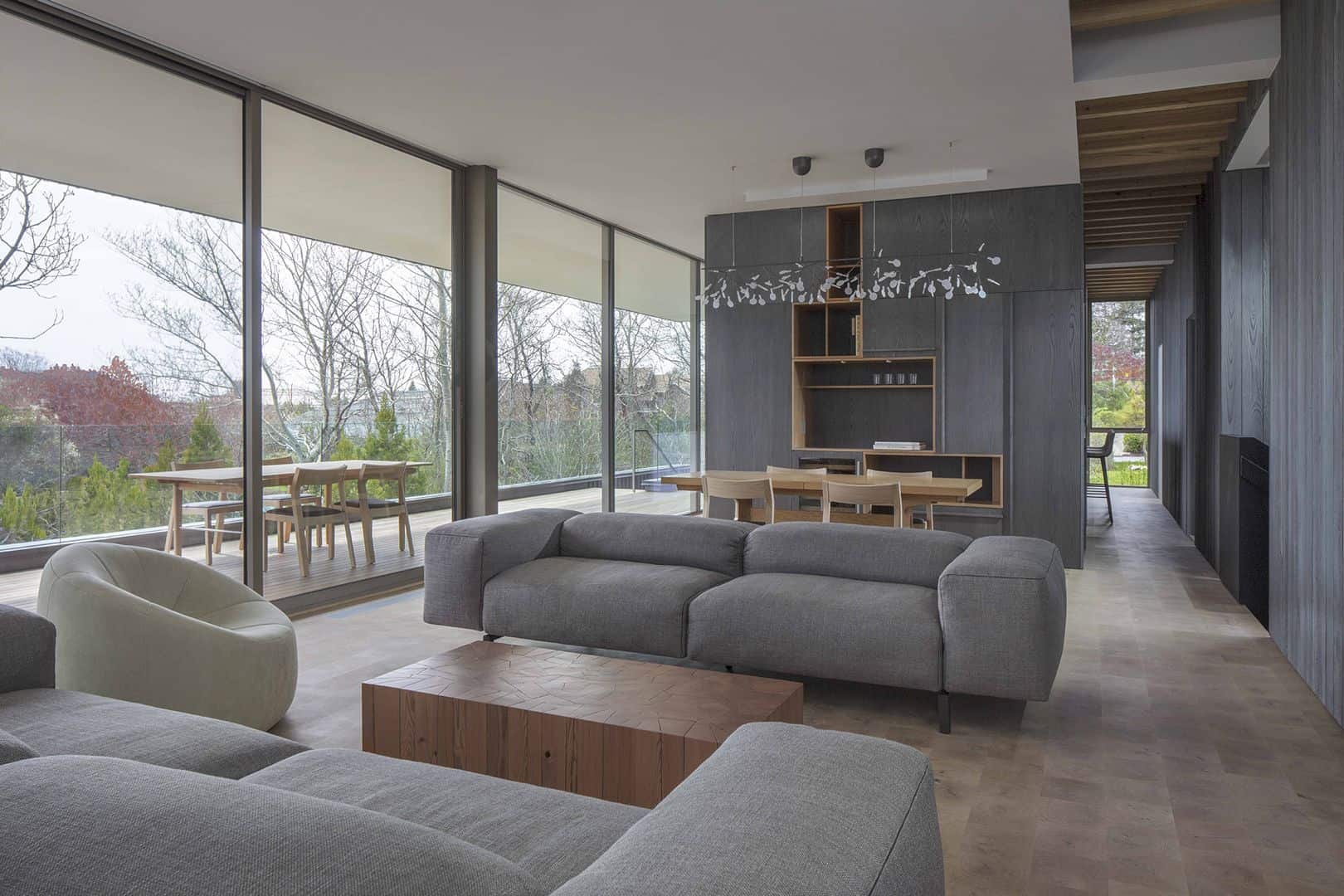
Montauk House by Desai Chia Architecture has a modern open-plan living space that seamlessly blends indoor and outdoor areas. Large floor-to-ceiling windows offer expansive views of the surrounding landscape while sliding doors create a seamless transition to an outdoor terrace. The open-plan layout encourages a sense of flow and connection, allowing natural light to flood the interior and blurring the lines between living and dining areas.
Photographer: Paul Warchol
3. Residence M by Maurice Martel Architecte
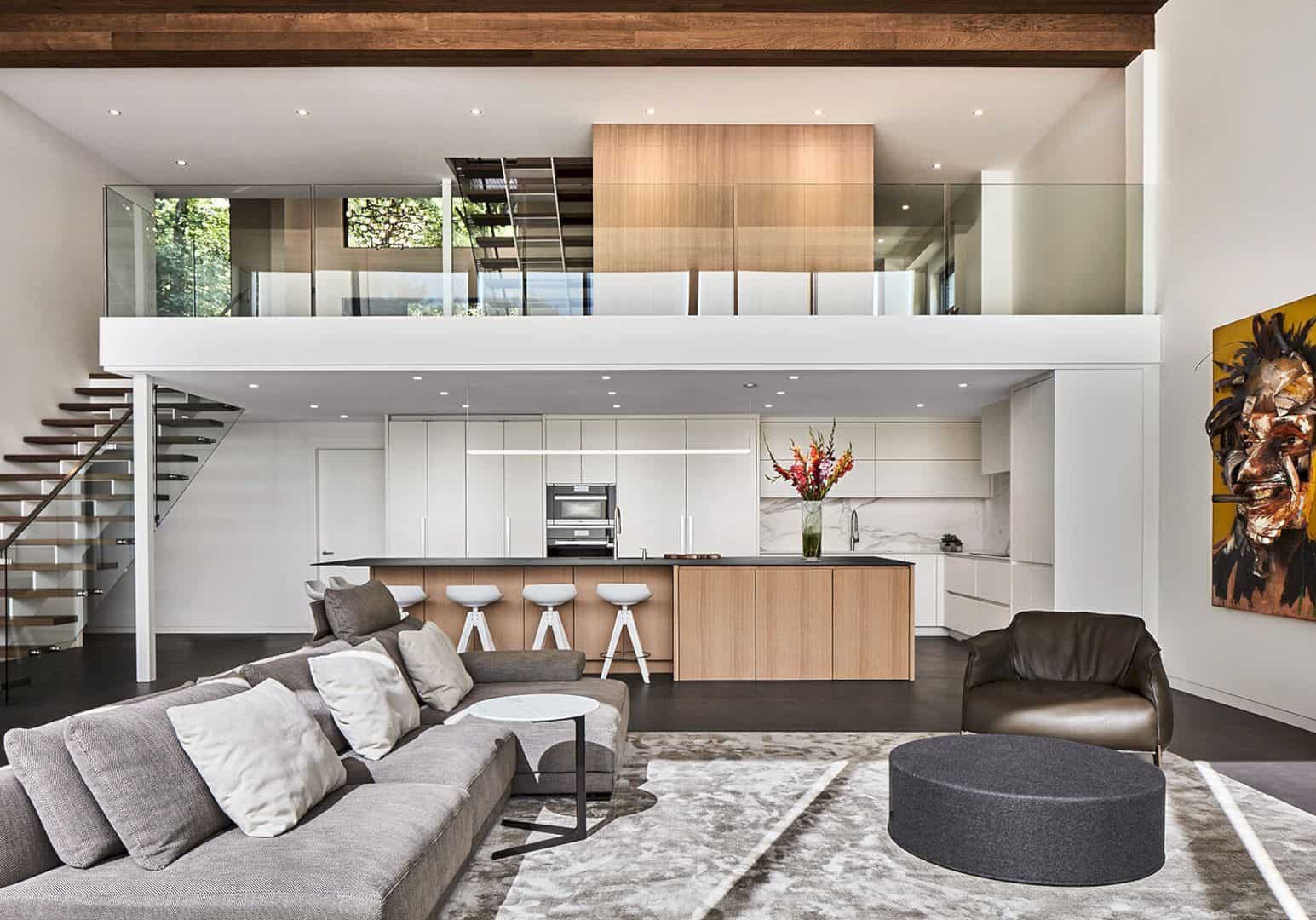
The next inspiration comes from Residence M by Maurice Martel Architecte. This house has a modern open-plan living space featuring a double-height ceiling and a mezzanine level. The soaring ceiling creates a dramatic and spacious atmosphere, while the mezzanine adds a sense of visual interest and provides additional functional space.
Photographer: André Doyon
4. House in Gulbinai by PRUSTA
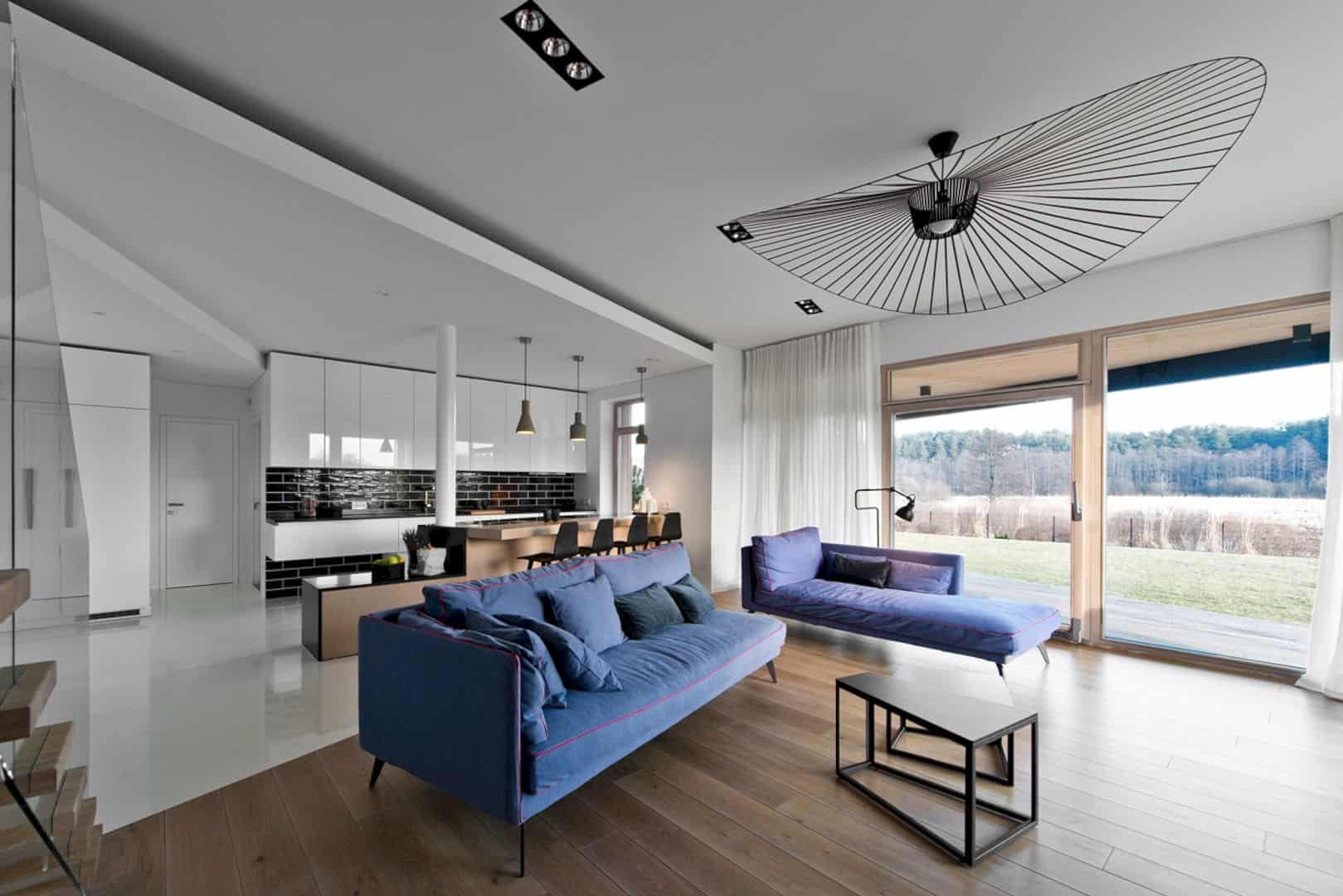
House in Gulbinai by PRUSTA is a two-story large house with a modern open-plan living space. The minimalist furnishings and neutral color palette further enhance the spaciousness, creating a serene and inviting atmosphere. The unique pendant light fixture adds a touch of drama and visual interest to the space. This design exemplifies how open-plan living can maximize flow and create a harmonious living environment that is both stylish and functional.
Photographer: Darius Gumbrevicius
5. Rollingwood Modern by LaRue Architects and Kelle Contine Interior Design
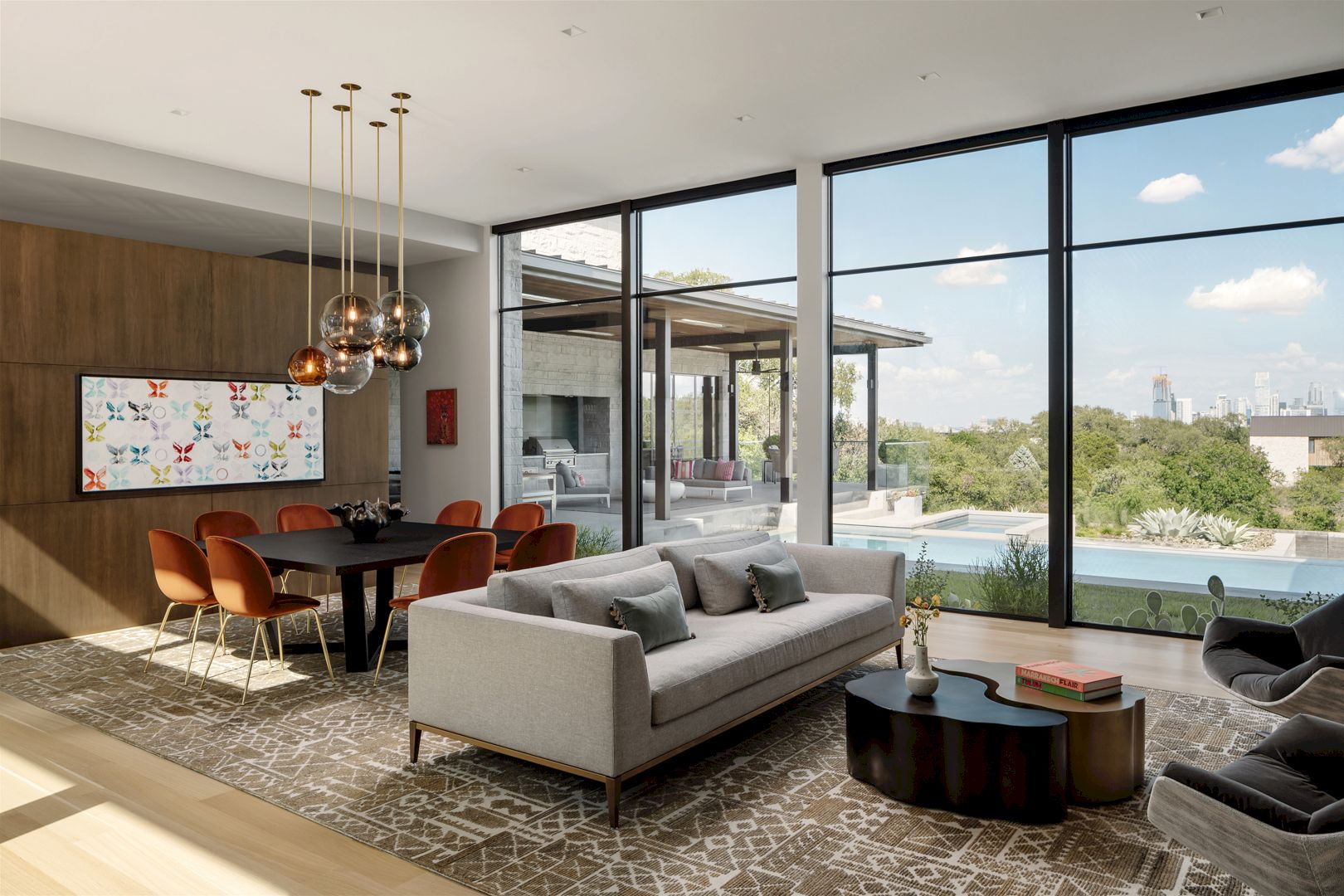
Rollingwood Modern by LaRue Architects and Kelle Contine Interior Design also has an inspiration for you. The floor-to-ceiling windows offer expansive views of the surrounding landscape while sliding doors create a seamless transition to an outdoor patio and pool. The warm wood accents, patterned rug, and colorful artwork add a touch of personality and visual interest to the space.
Photographer: Chase Daniel
6. New Canaan Residence by Joel Sanders Architect
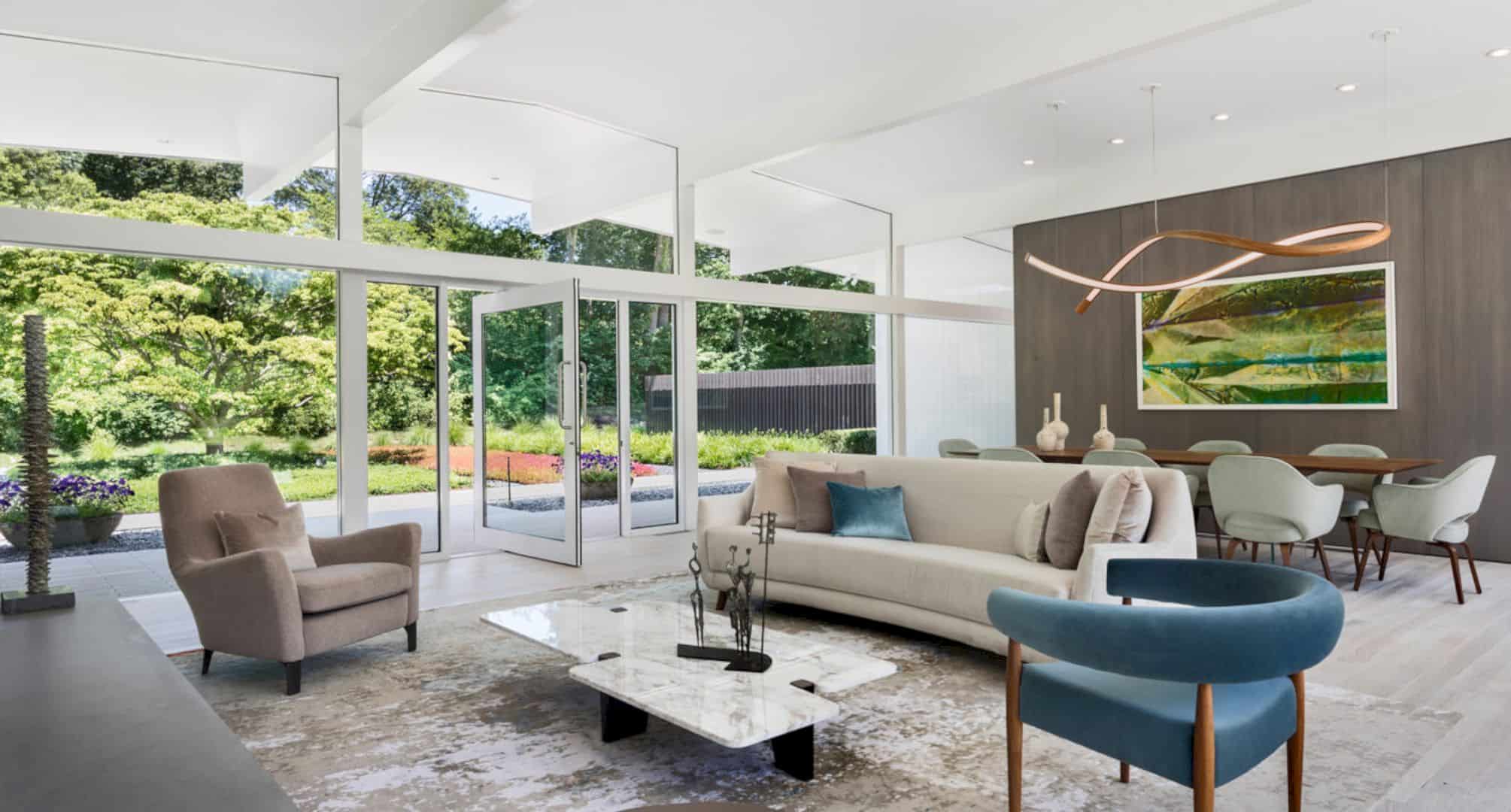
New Canaan Residence by Joel Sanders Architect has a modern open-plan living space that integrates indoor and outdoor areas. Large floor-to-ceiling windows offer expansive views of the lush greenery while sliding doors create a seamless transition to a private outdoor garden. The result is a cozy space with a relaxed and inviting atmosphere.
Photographer: Peter Aaron
7. Wheaton Way by BMA Architects
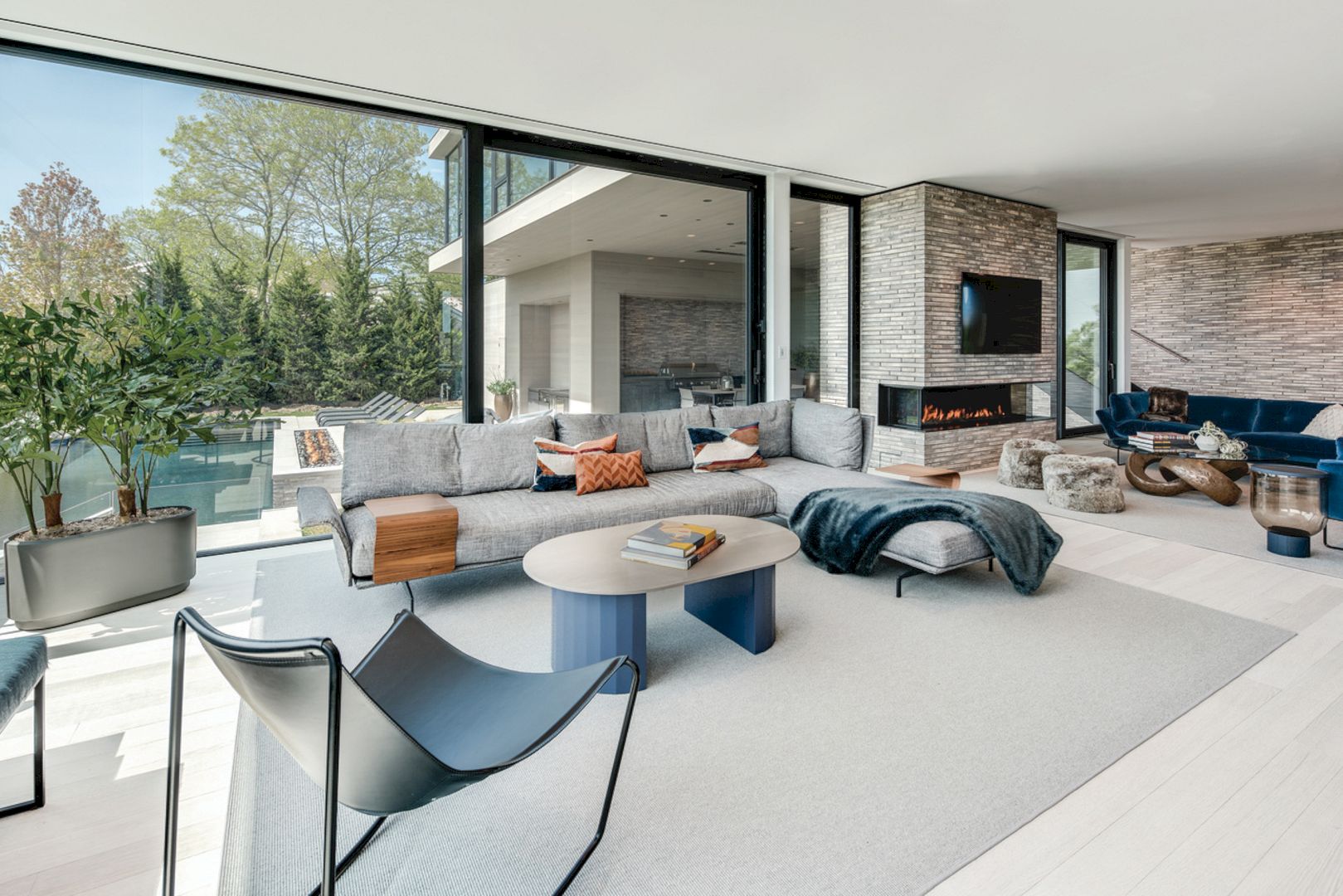
Wheaton Way by BMA Architects has an open-plan living space with large floor-to-ceiling windows that not only fill the room with natural light but also create a visual extension of the living area into the outdoor pool and patio space. The modern furniture arrangement, centered around a comfortable sectional, promotes easy movement while keeping the atmosphere casual and inviting.
Photography: SAUNDERS REAL ESTA
8. Aintree House by Lanigan Architects and Atlas Architects
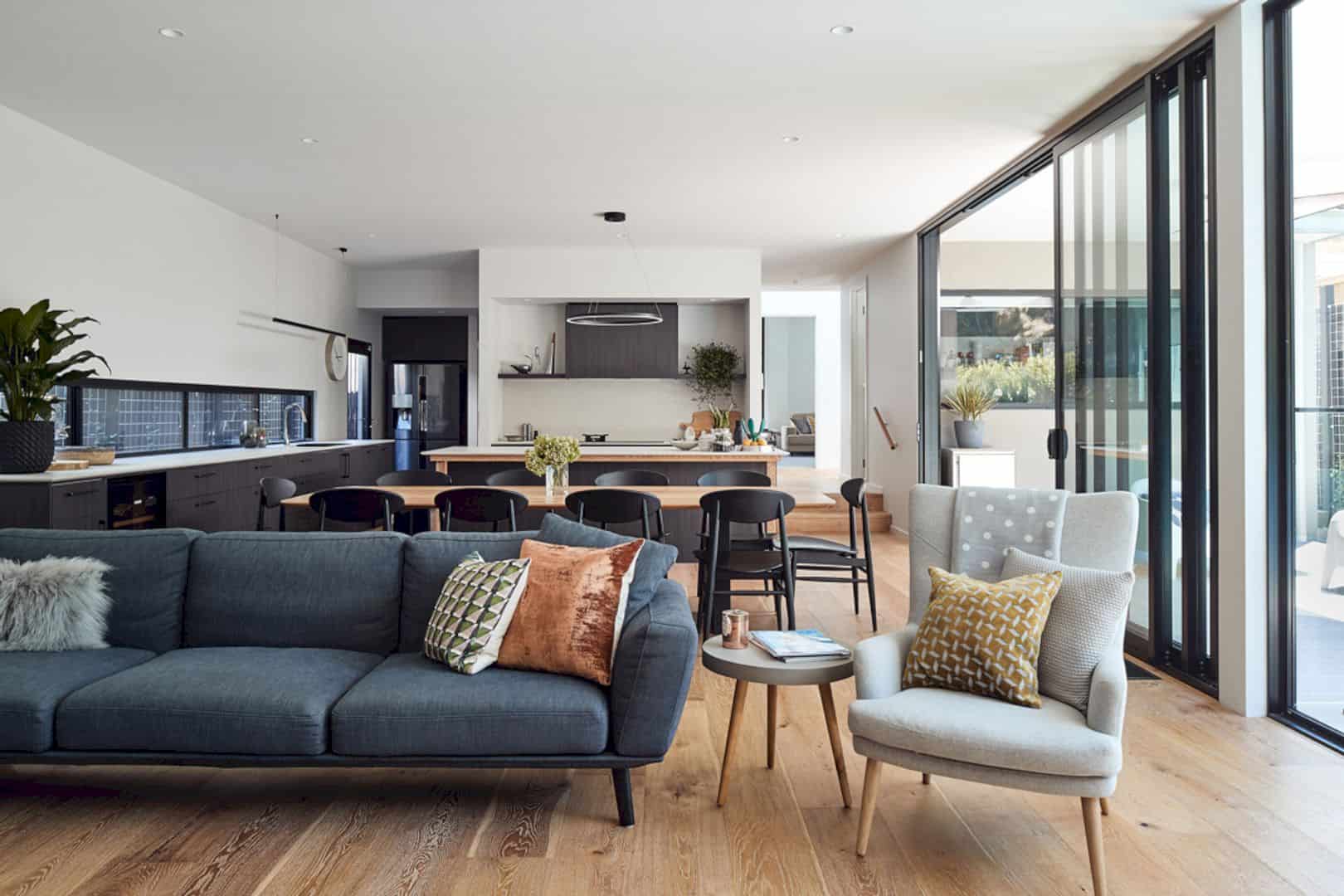
Aintree House by Lanigan Architects and Atlas Architects has an open-plan living design that exemplifies how to create a seamless flow between different functional spaces, such as the living room, dining area, and kitchen. The absence of walls or barriers encourages free movement, making the space feel larger and more connected. Large sliding glass doors allow natural light to flood the area while providing a direct connection to the outdoors.
Image Source: Atlas Architects
9. 77 Bal Harbour by SDH Studio Architecture + Design
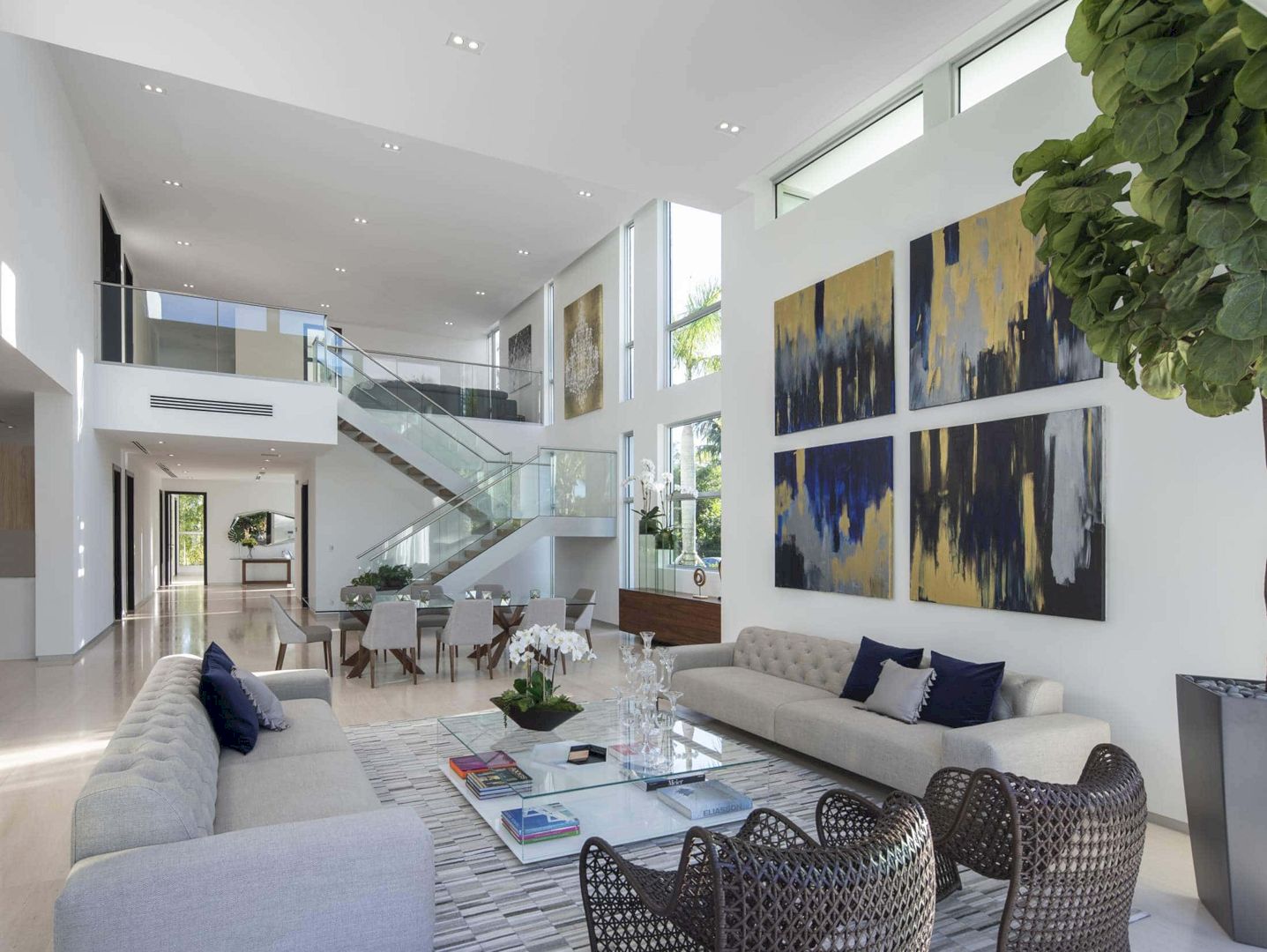
The open-plan living design in 77 Bal Harbour by SDH Studio Architecture + Design showcases a grand sense of space and flow, with soaring ceilings and large windows that amplify the natural light. The smooth transition between the living, dining, and staircase areas highlights the design’s fluidity, offering an airy and expansive atmosphere.
Photography: SDH Studio Architecture + Design
10. House in the Mountains by Kropka Studio
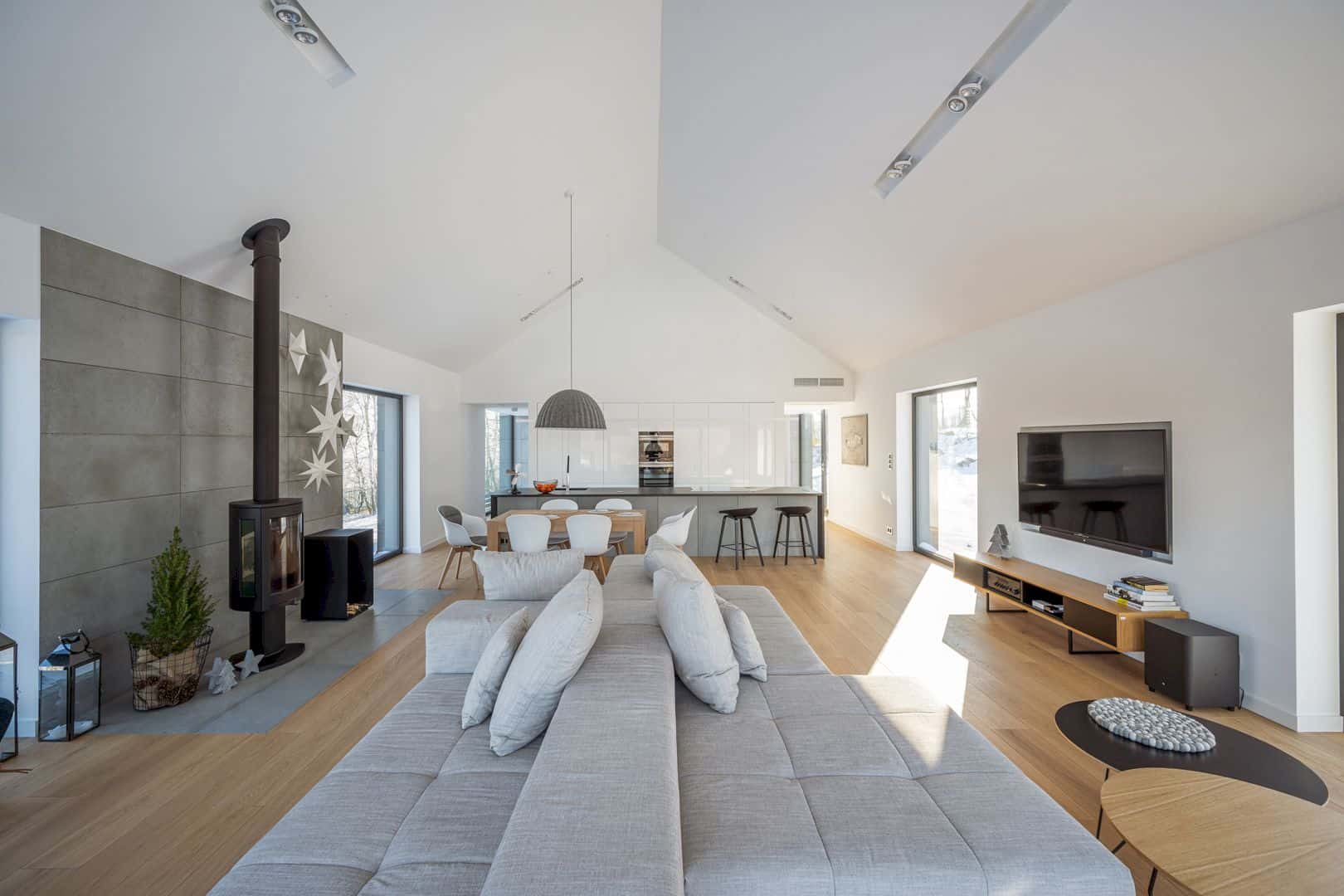
The last inspiration comes from House in the Mountains by Kropka Studio. The open-plan living design in this house is about using the big sofa as the center of the room. The combination of neutral tones and wooden furniture creates a cozy and inviting atmosphere. This design is both functional and visually impressive for social gatherings and day-to-day living.
Photographer: Maciej Lulko
Discover more from Futurist Architecture
Subscribe to get the latest posts sent to your email.
