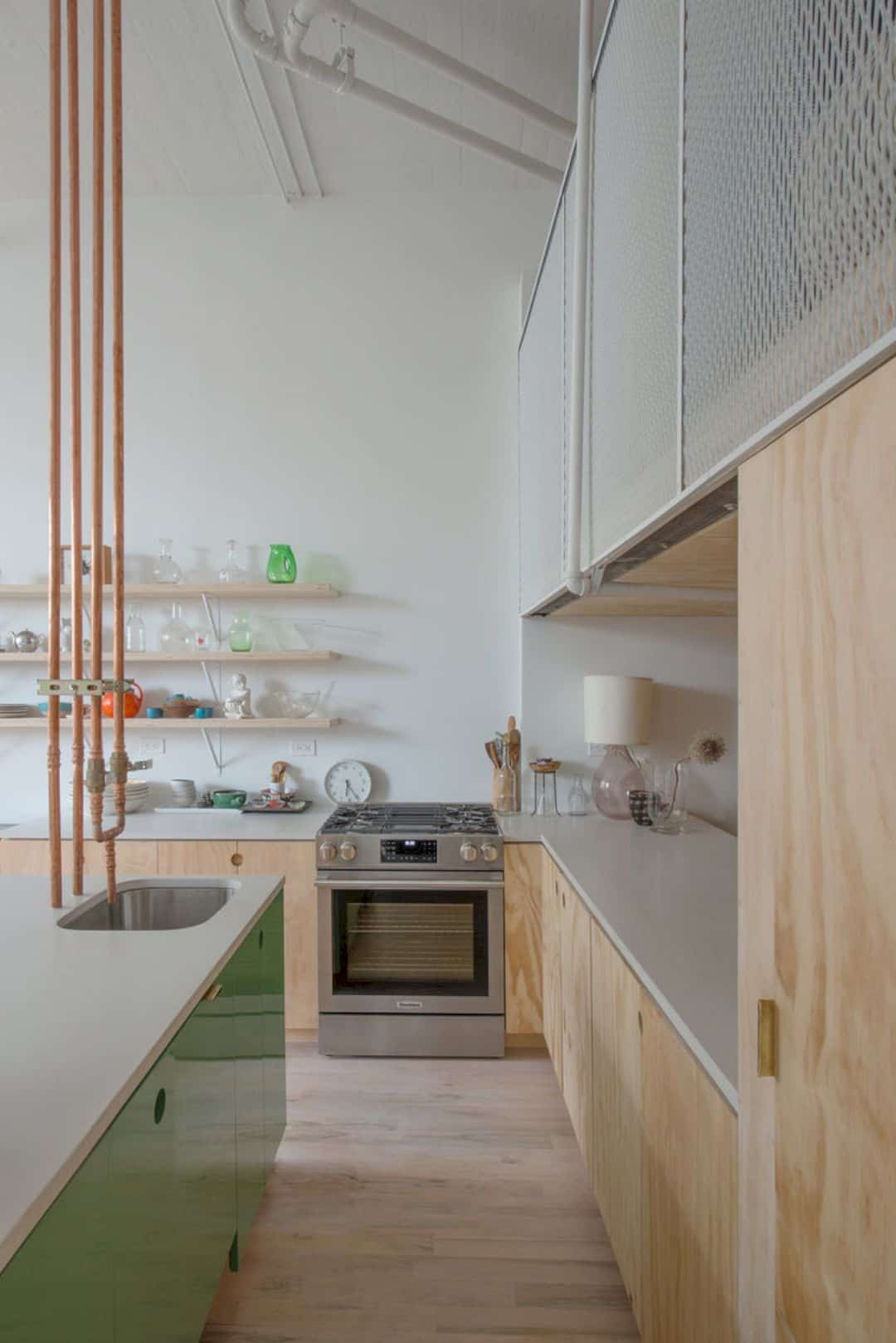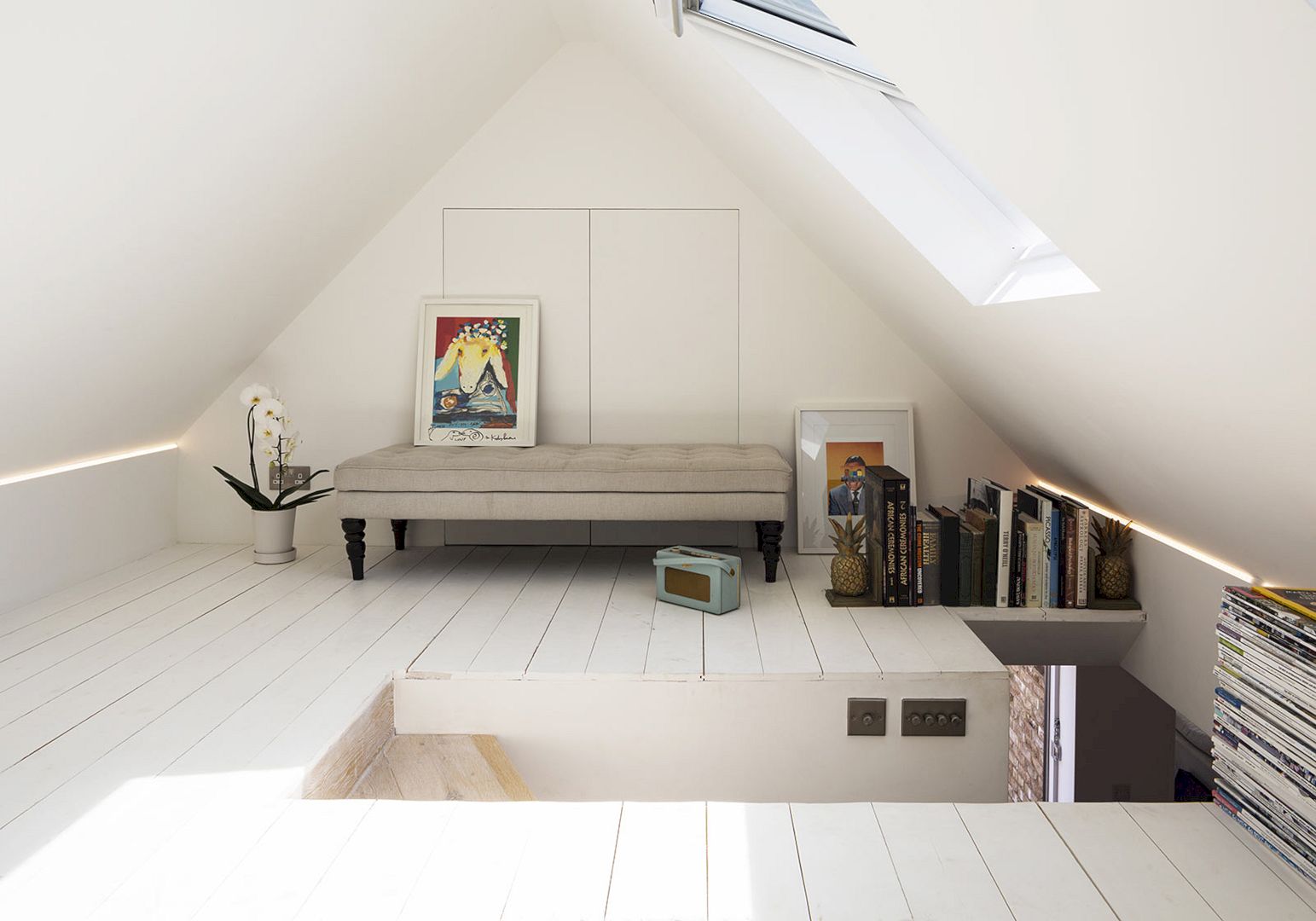Situated on a spacious property that includes guest accommodations and a private vineyard, this substantial home renovation makes use of the previous residence’s foundation, which was relocated to a nearby site for reuse. Oneroa House is perfectly positioned just below a ridgeline, offering sweeping southeast views from Oneroa Bay to Hakaimango Point and further out to the Hauraki Gulf. It has been thoughtfully designed to maximize these breathtaking vistas while maintaining shelter and a sense of retreat from the natural elements.
Incorporating the masonry framework and garage slab from the original house, the lower level blends seamlessly into the surrounding landscape. Above it, the master suite and primary living spaces are suspended, with the kitchen, dining area, and outdoor room positioned even higher to enhance the southeast view over Oneroa Bay. The cedar-clad exterior is accented by copper-wrapped window boxes, which offer surprising glimpses of the scenic bay below.
In striking contrast to the warm tones of the golden timber materials, a recessed insitu concrete wall serves as a protective barrier against the southern weather. The space between this wall and the upper living areas is utilized as a transitional zone, featuring an outdoor room, a garden courtyard, and a bathroom. Tying these spaces together is a sloped skillion roof, which gently descends toward the northwest, culminating in a double-height outdoor area perfect for relaxing in the afternoon, complete with a spa.
A planted internal breezeway is designed to naturally condition the air, as the indoor plants release moisture through transpiration. Fresh air is circulated via operable windows and adjustable louvres, ensuring the space remains well-ventilated. This setup not only enhances airflow but also introduces the calming presence and aesthetic of greenery right alongside the structure.
Oneroa House Gallery
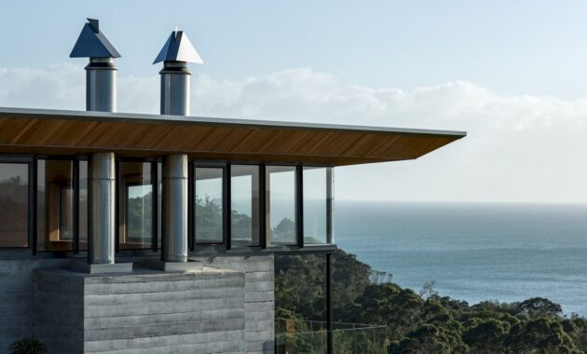
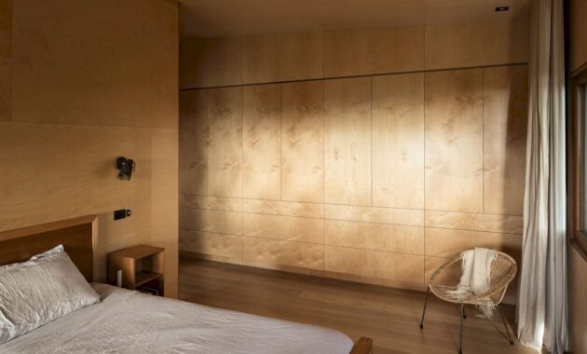
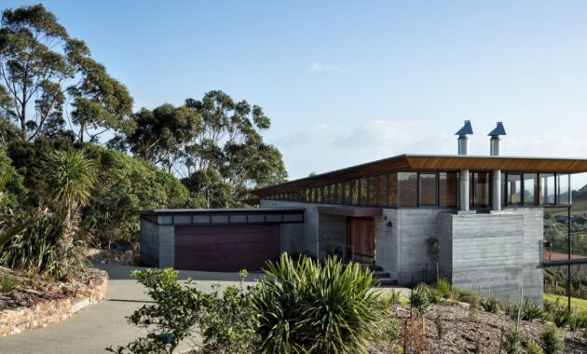
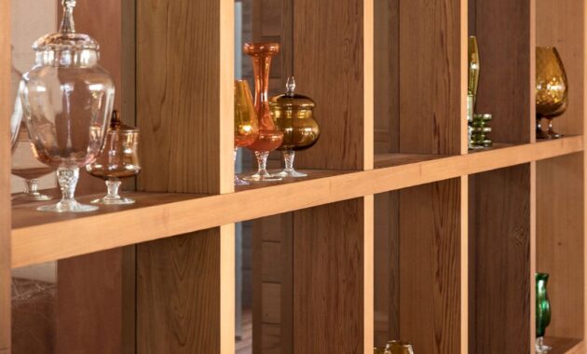
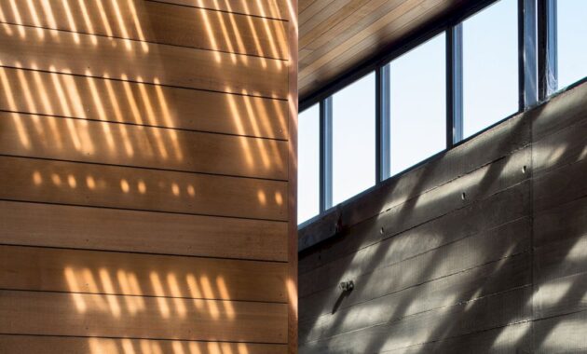
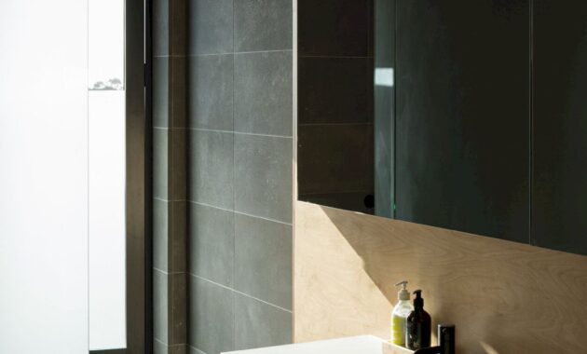
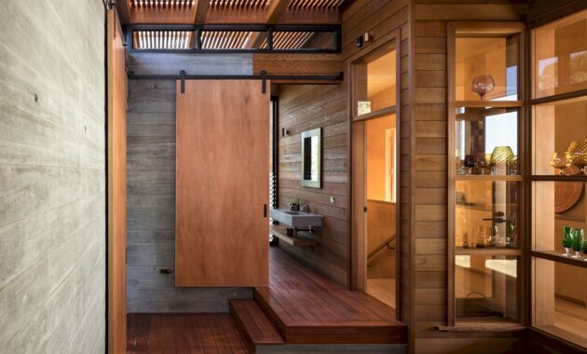
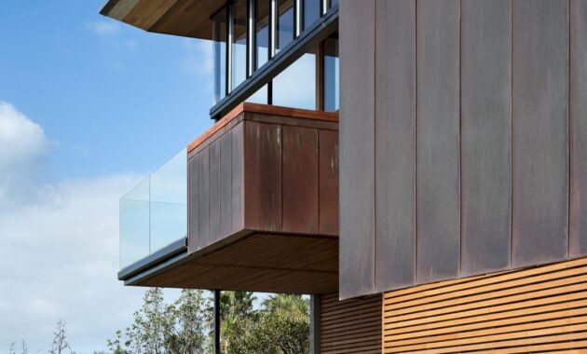
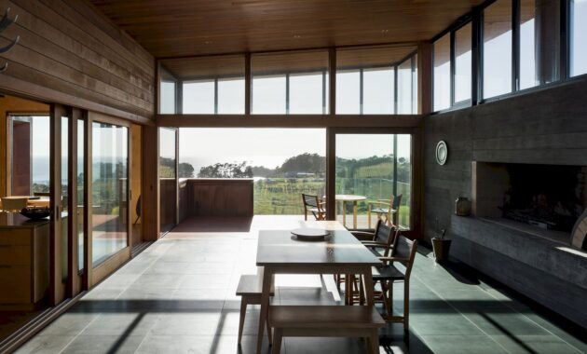
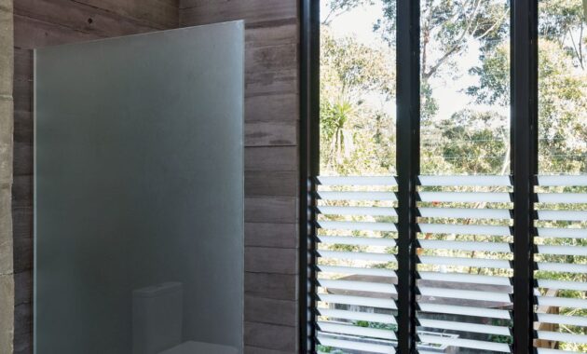
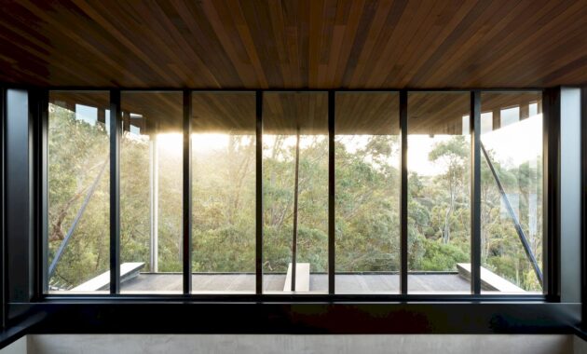
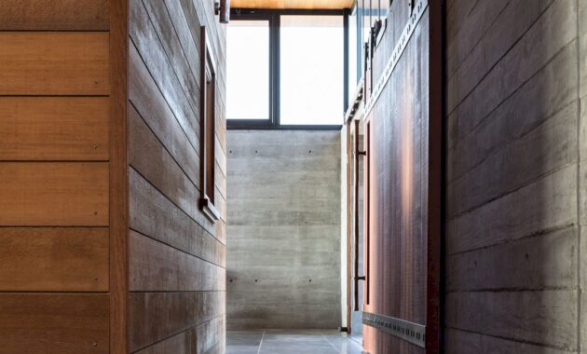
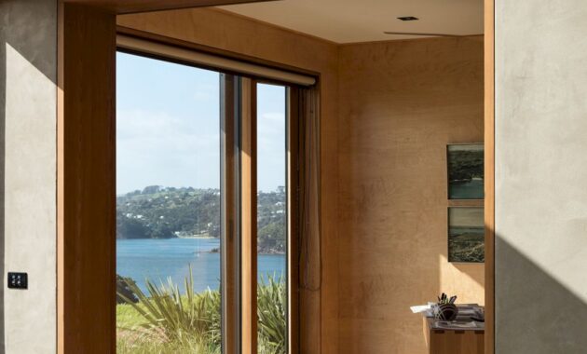
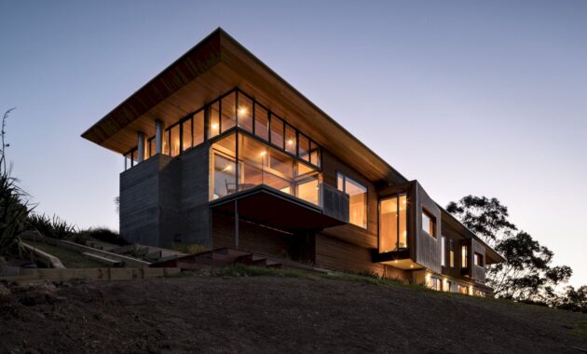
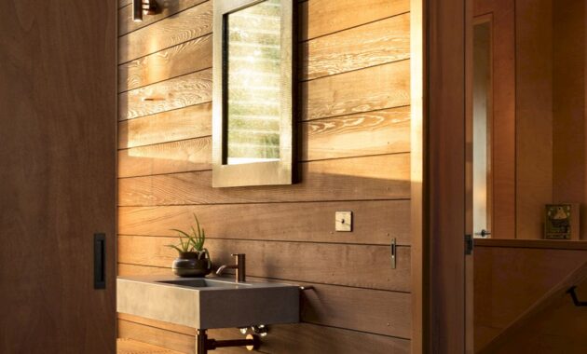
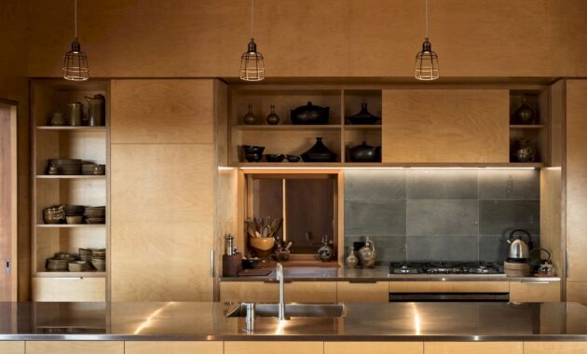
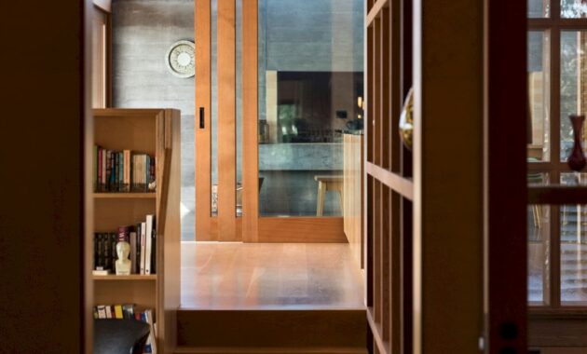
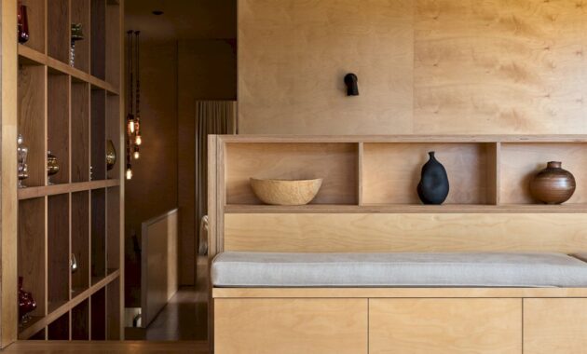
Photography © Simon Devitt
Discover more from Futurist Architecture
Subscribe to get the latest posts sent to your email.

