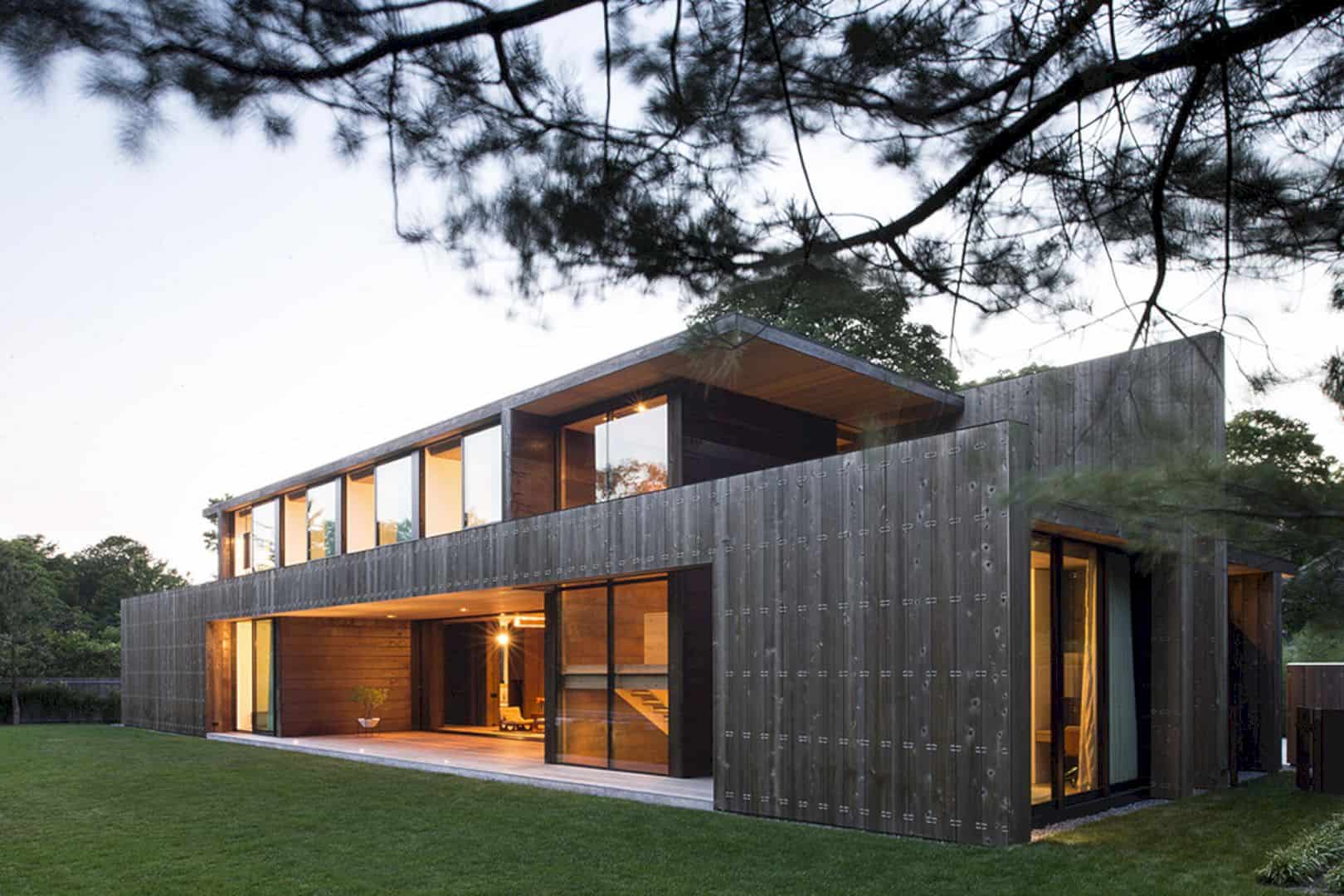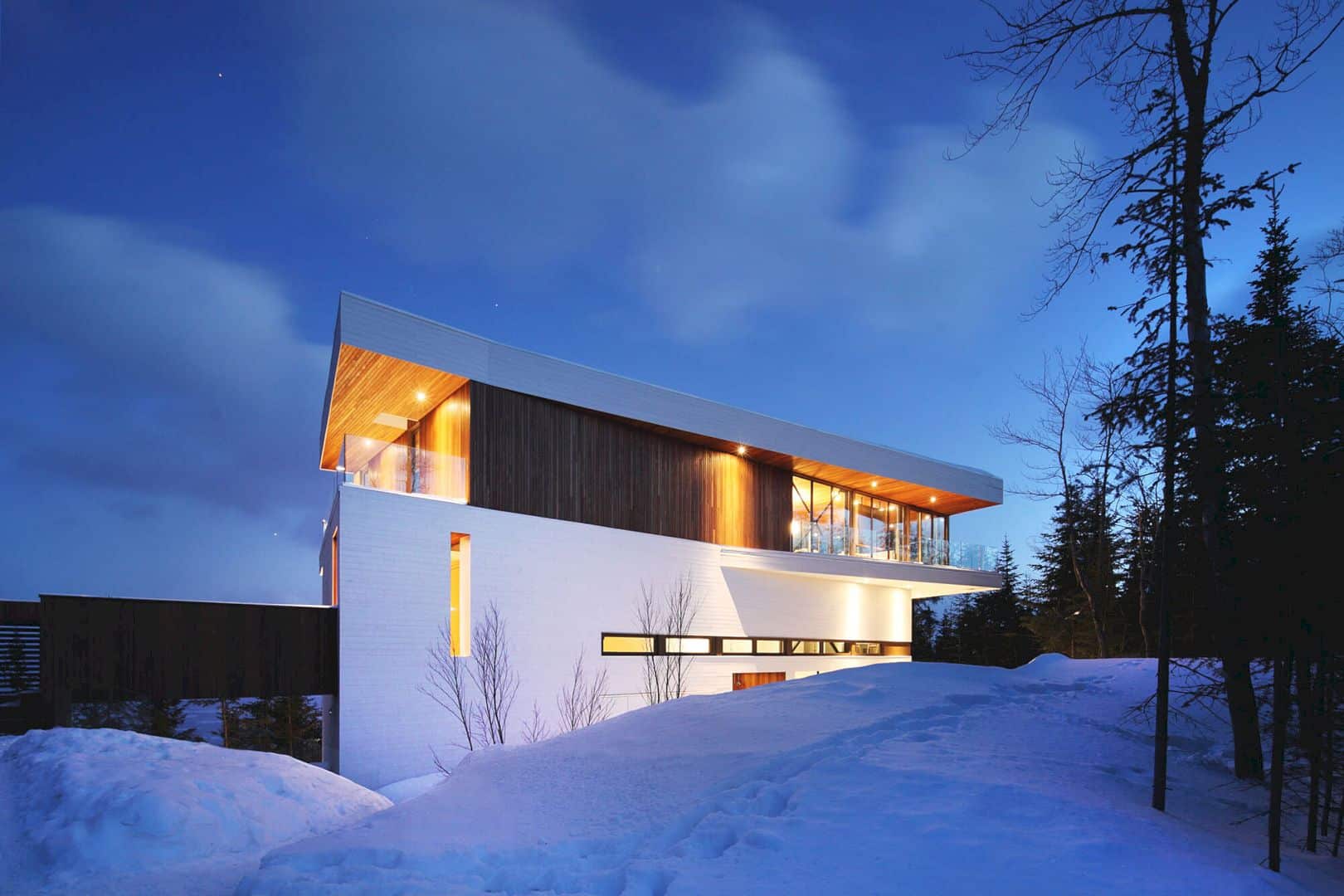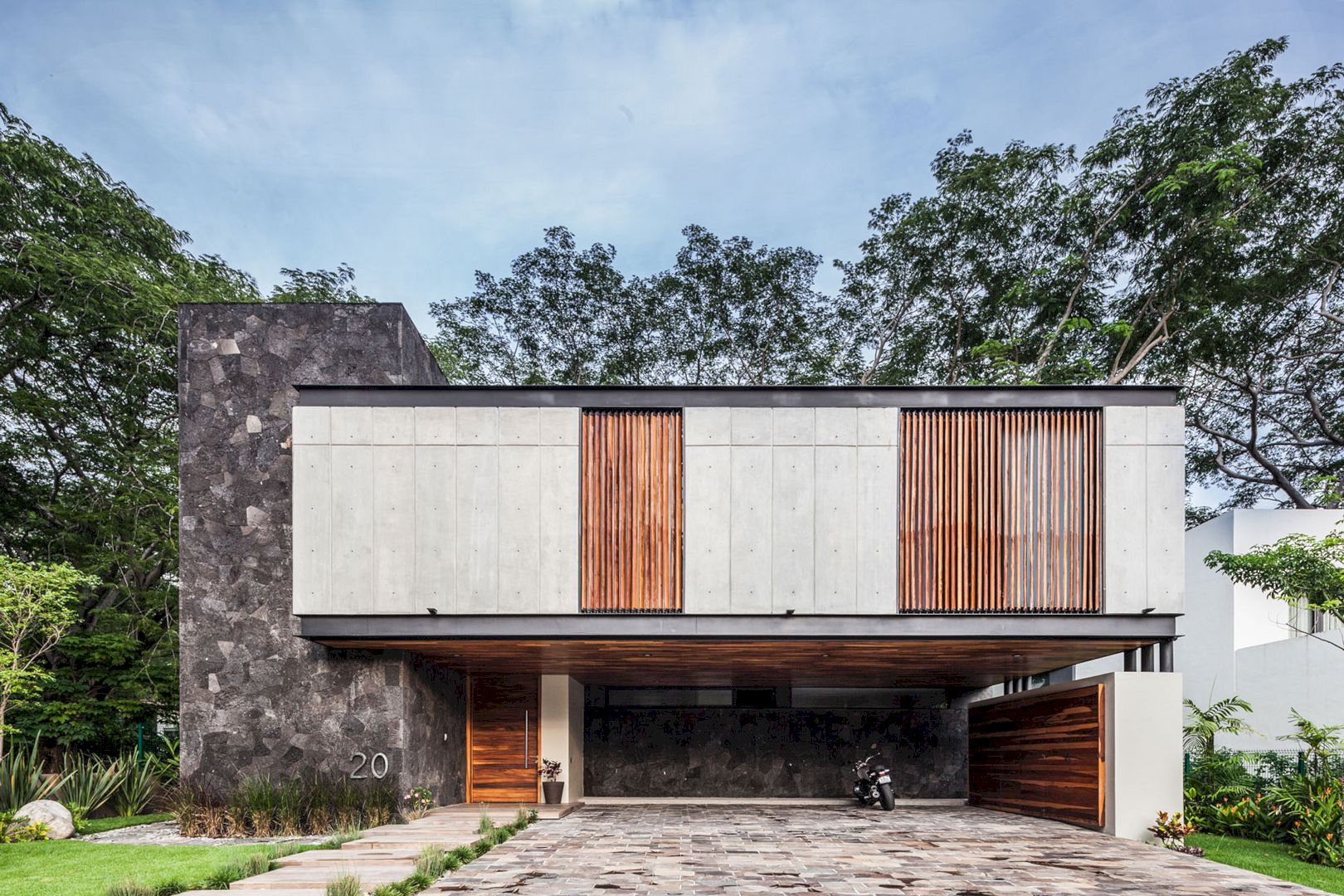Perched atop a hill, this home offers sweeping views from the Manukau Heads in the west to the Gulf Islands and Coromandel in the east. Designed for a farmer, a landscape gardener, and their grown children, the brief focused on creating an efficient three-bedroom home that would suit both family living and the flexible needs of their adult children in rural southeastern Auckland.
The challenging geology of the site allowed a fixed 20x20m building platform (400m²). Instead of expanding across the landscape, the design embraced the platform as a constraint, encouraging a “think inside the box” approach. This led to a subtractive process, carving away unnecessary space. The home is solid on the south and southwest sides, featuring a central courtyard and an open northeast corner. It faces away from the road and prevailing cold winds while opening up to sunlight and scenic views, all within the confines of the 20x20m footprint.
The elevated site faces harsh weather from all directions, inspiring the design to reflect the rugged simplicity of rural farm buildings. A series of ‘lean-to’ structures are arranged around a central courtyard, each forming a distinct silhouette against the skyline. The use of profiled metal for the main cladding nods to the rural aesthetic. It acts like a Driza Bone raincoat, offering protection from the elements and wrapping tightly around the cold sides of the house. The cladding softens with projecting eaves and Siberian larch siding on the warmer northern side, adding warmth and texture. This larch extends into the living spaces, bringing a sense of warmth indoors. The exterior color palette is intentionally muted in shades of grey, allowing the building to blend harmoniously with the sky.
A sturdy, castle-like landscape wall encloses the road-facing side of the home, concealing courtyards, service areas, and entryways, adding an air of intrigue about what lies beyond. At the heart of the design is a central living space, which opens onto a landscaped courtyard to the east and a covered outdoor area to the west. This main living area also serves as the bridge between the distinct bedroom zones, creating a seamless connection throughout the home.
With time and the client’s deep passion for landscaping, the home will gradually blend more seamlessly into its surroundings, turning this hilltop residence into a fully integrated dwelling with the natural landscape.
Awards:
2021 NZIA Local Award Winner – Housing
NZ ColorSteel Building of the Year Finalist – 2019
Best Awards Finalist – 2020 – Residential Architecture
Trends International Design Awards Winner – 2020 – NZ Architect Designed Bathroom
Trends International Design Awards Finalist – 2020 – NZ Architect Designed Home
Courtyard House Gallery

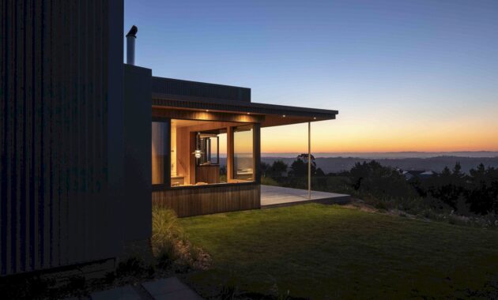
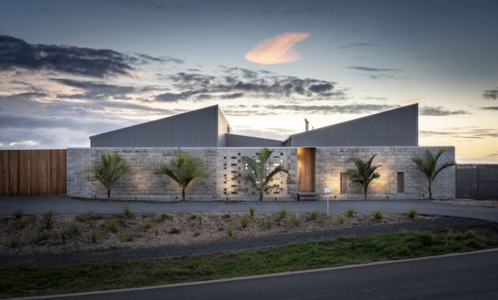
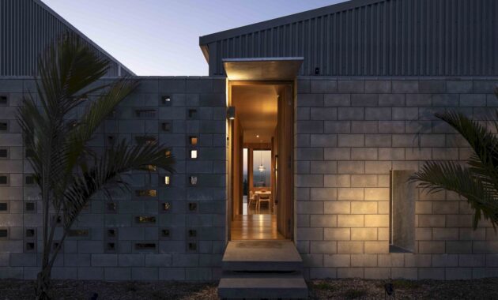
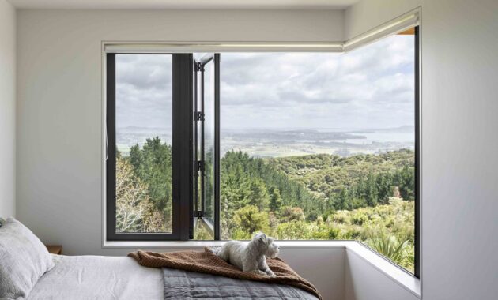
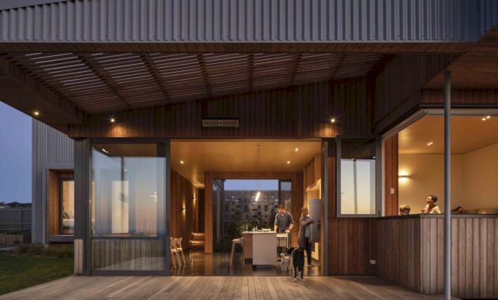
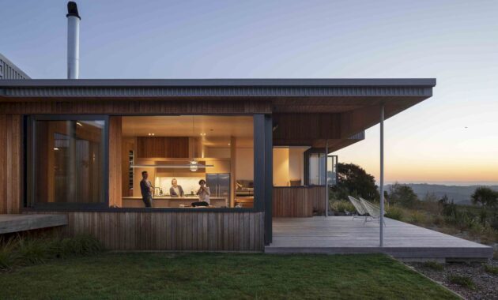
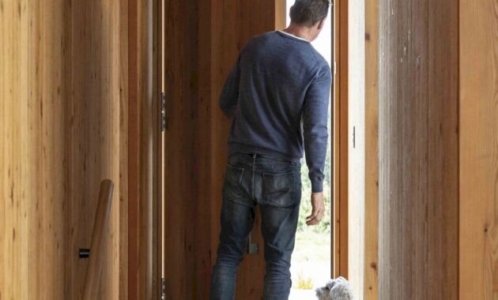
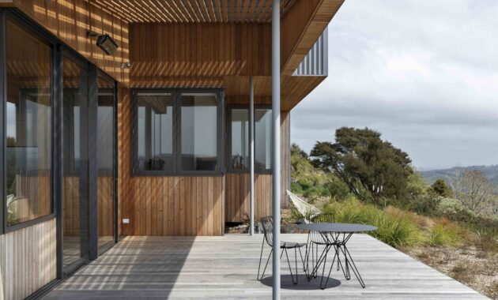
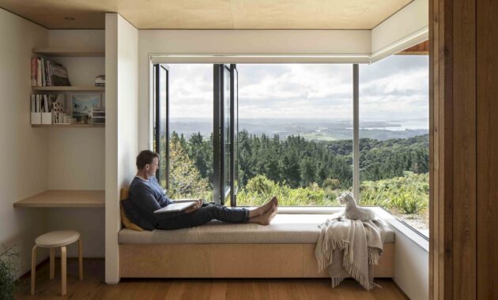
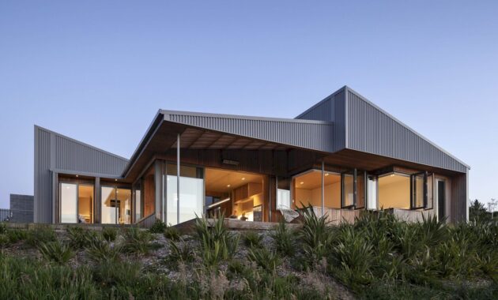
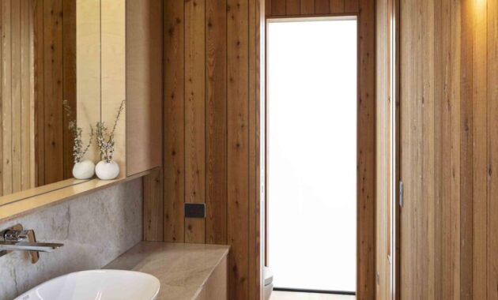
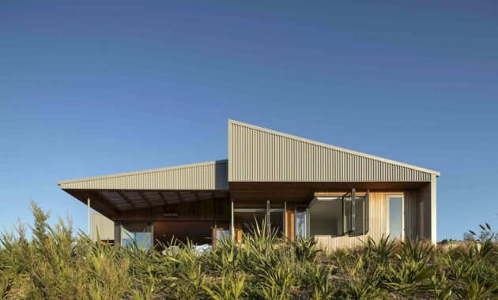
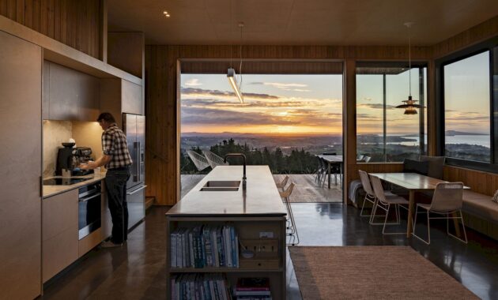
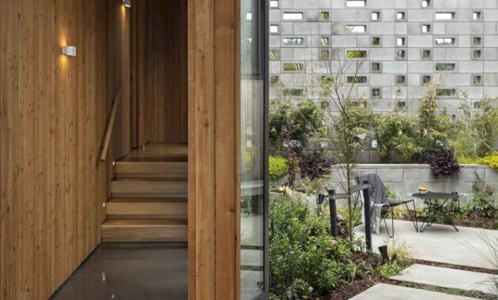
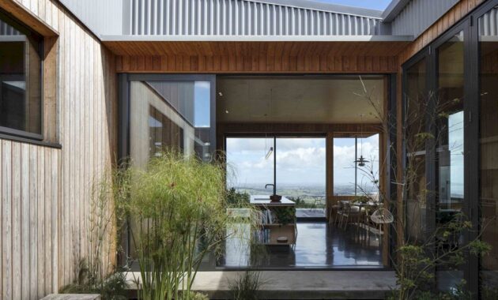
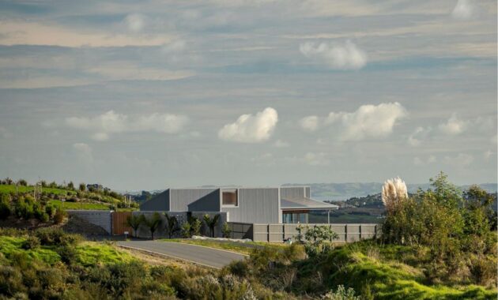
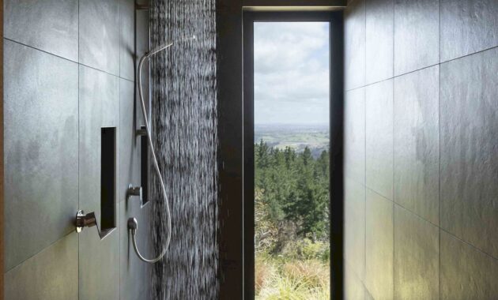
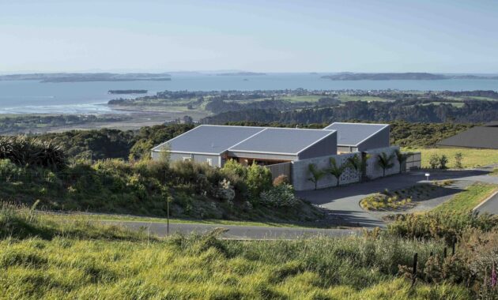
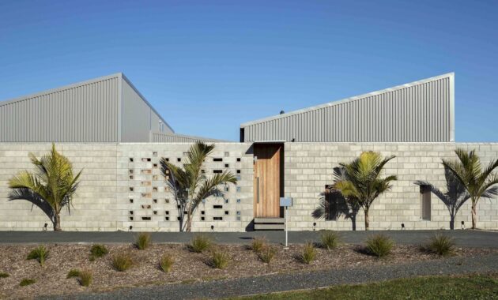
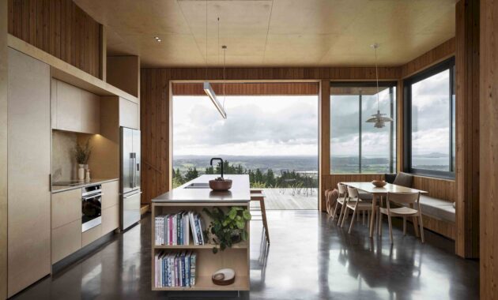
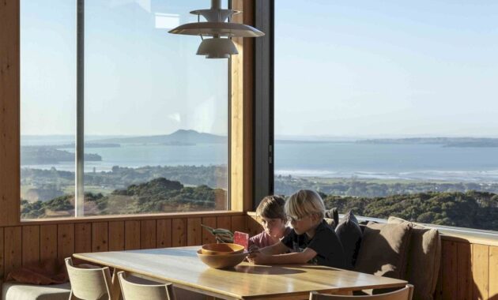
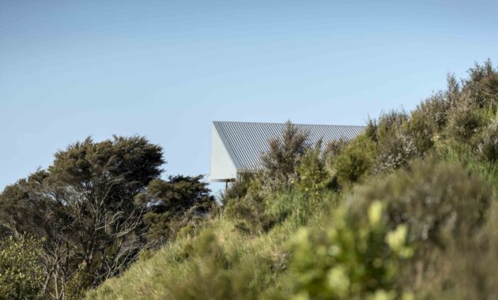
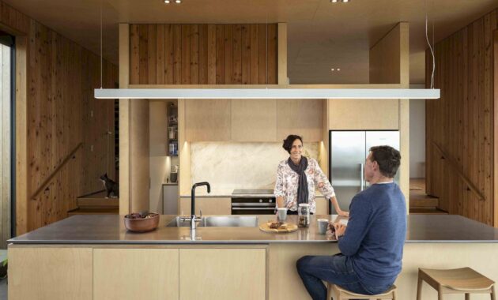
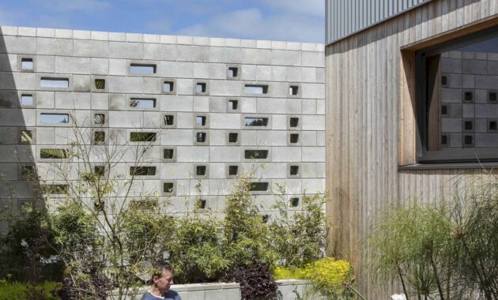
Photography © Simon Devitt
Discover more from Futurist Architecture
Subscribe to get the latest posts sent to your email.

