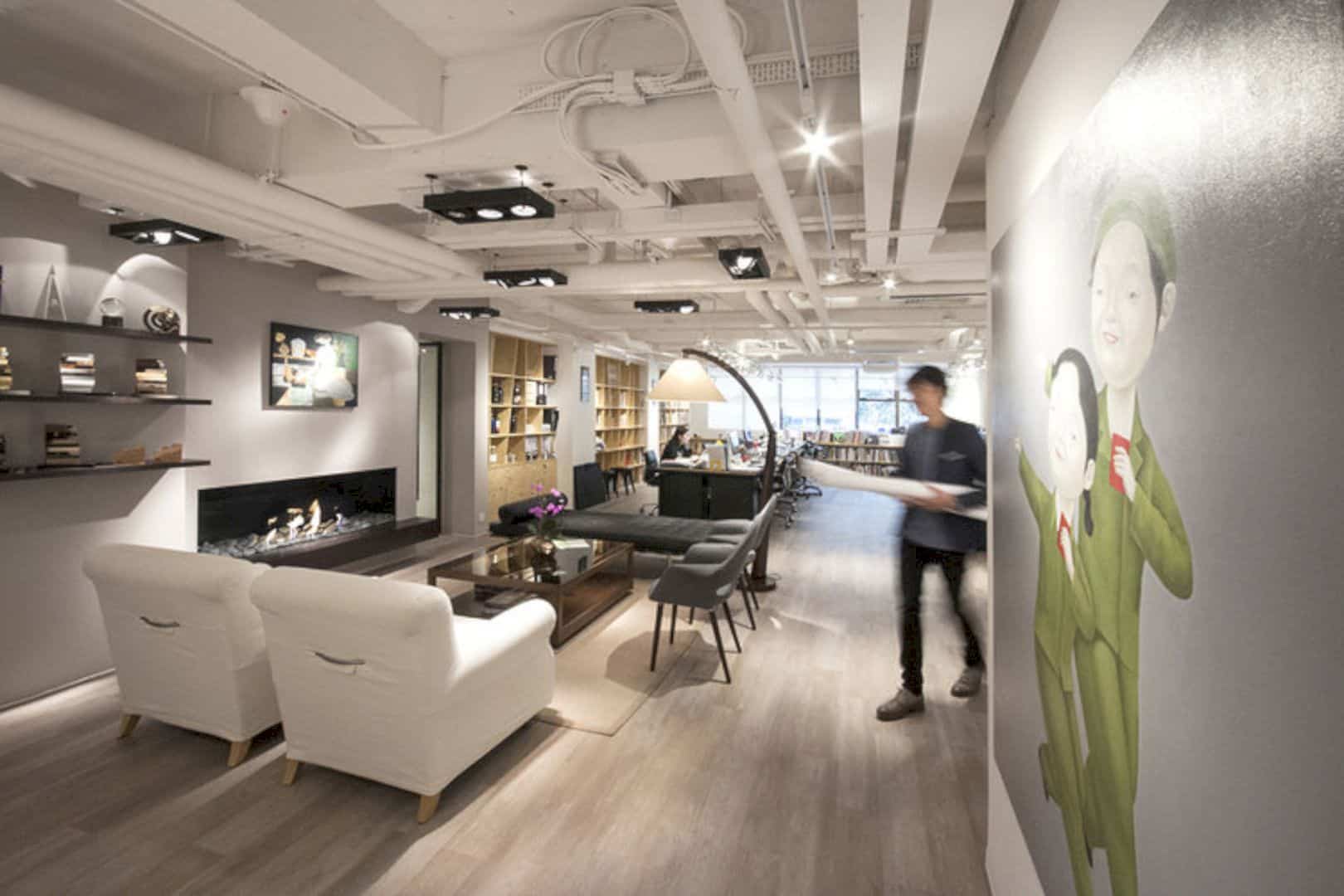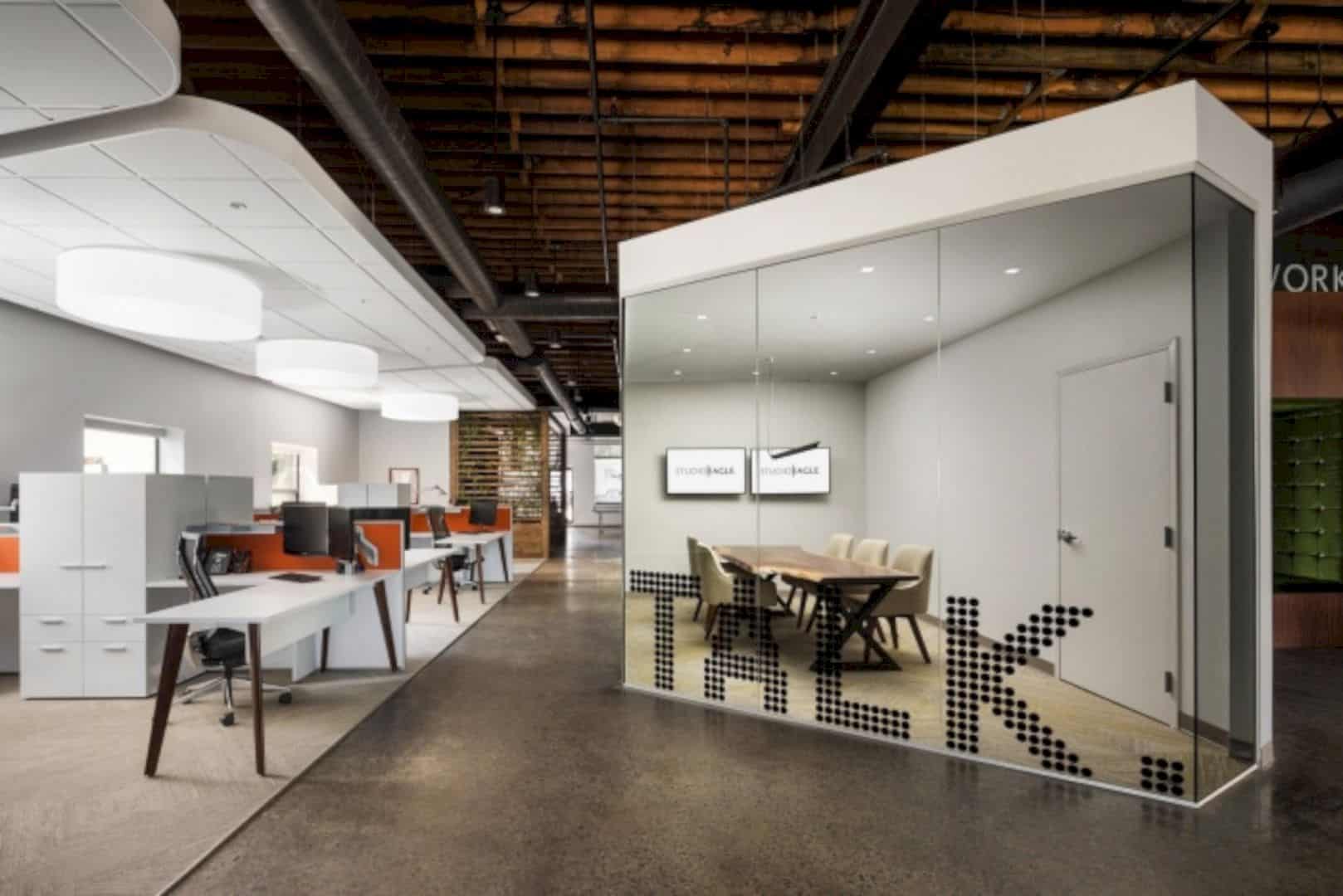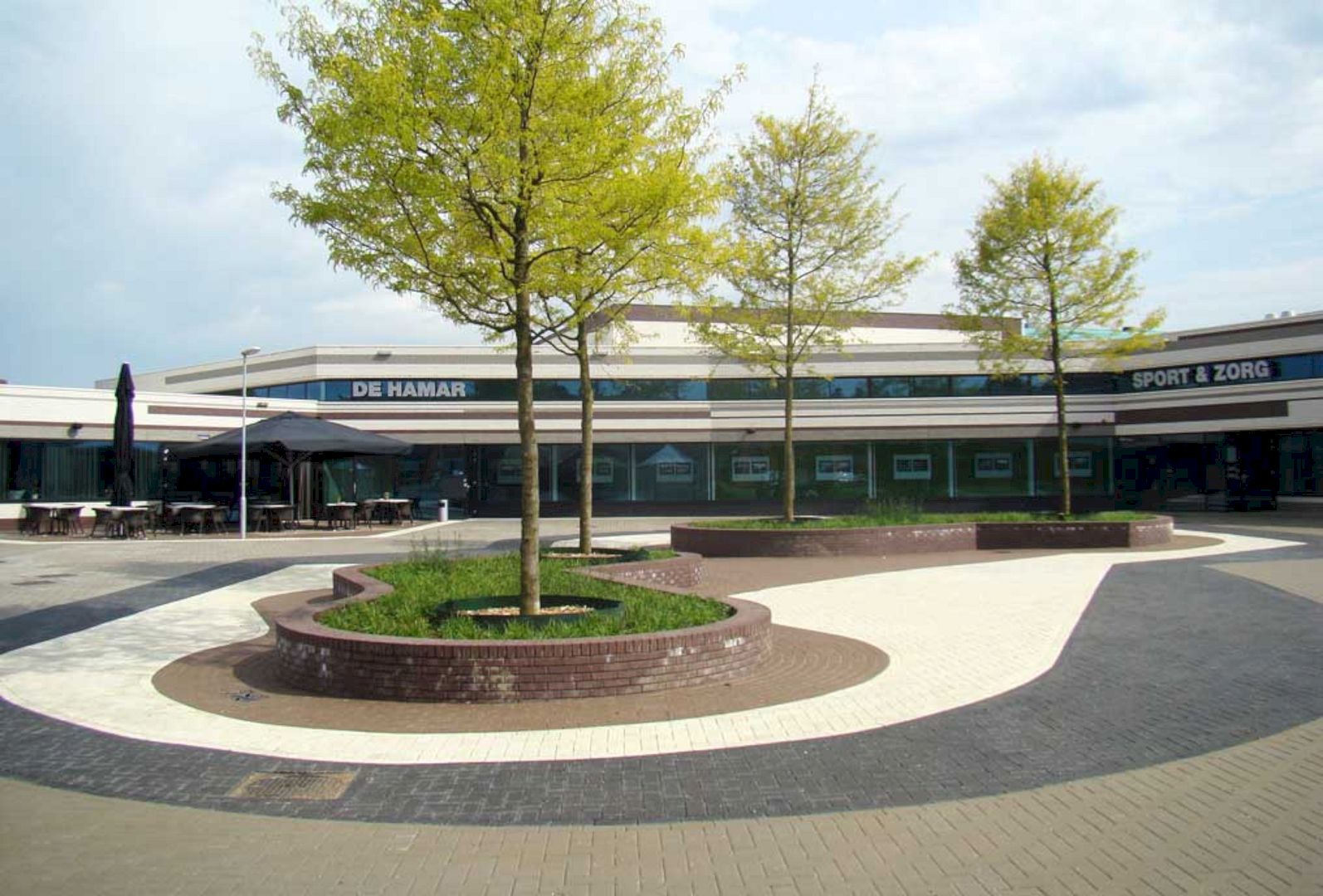The TENEVOYPROFIL office showroom is housed in a 1970s production building. The structure features two separate entrances—one leading to the production area and the other in the opposite direction, opening into the client zone. Upon entering the client zone, spaces for a study, a showroom, a toilet room, and a corridor needed to be integrated. The project was designed by architect Mikhail Kudryashov, who is also a co-founder of TENEVOYPROFIL.
The interior is designed with a neutral backdrop, emphasizing showcased products like shadow gap profiles, flush-mounted doors, and linear lighting elements. The goal was to create a functional, comfortable environment for both work and product display. Microcement, used on the walls, ceilings, and floors, served as the primary finishing material. It mimics the look of exposed concrete and is easily repairable. This approach helped establish a monochromatic architectural canvas, reinforcing the minimalism and monumental character of the building. Shadow gap profiles were used to accentuate the forms and architectural volumes. To add a dynamic touch, red was introduced into the furniture elements, serving as an industrial signal color.
In this interior, every detail plays a crucial role. All architectural volumes are aligned at the same level, with a horizontal dividing profile that unifies the height of doors, beams, and cabinets. This approach eliminates visual clutter and creates a sense of clean, precise geometry. The convectors are discreetly integrated into built-in functional cabinets, which also feature shelving and a carefully designed air exchange system.
One standout feature of this interior is the ribbon frieze windows, which were originally laid down in the architecture of the Soviet building. The decision was made to preserve them, as they allow natural light to flood the space while maintaining privacy—passersby cannot see inside from the street, adding a sense of intrigue. Inside, the lighting design has been meticulously planned to ensure that every detail is highlighted to its best advantage.
TENEVOYPROFIL’s Industrial Chic Office-Showroom in Moscow Gallery













Location: Russia, Moscow
Area: 50m2
Project realization: 2024
Project authors: Mikhail Kudryashov, Egor Abramov https://www.instagram.com/mike.kudryashov/
Photographer: Nikita Subbotin https://www.instagram.com/studiolandon
Discover more from Futurist Architecture
Subscribe to get the latest posts sent to your email.




