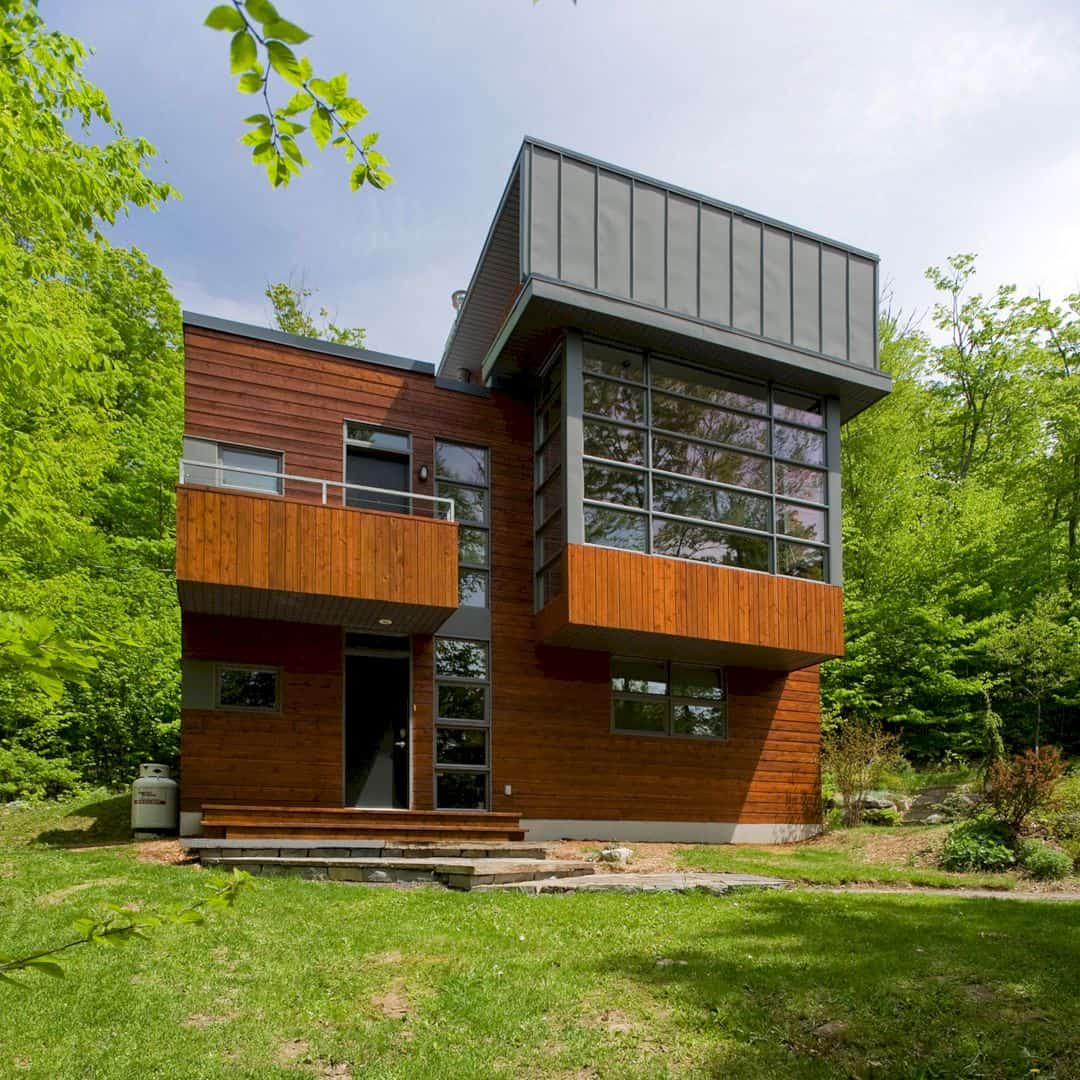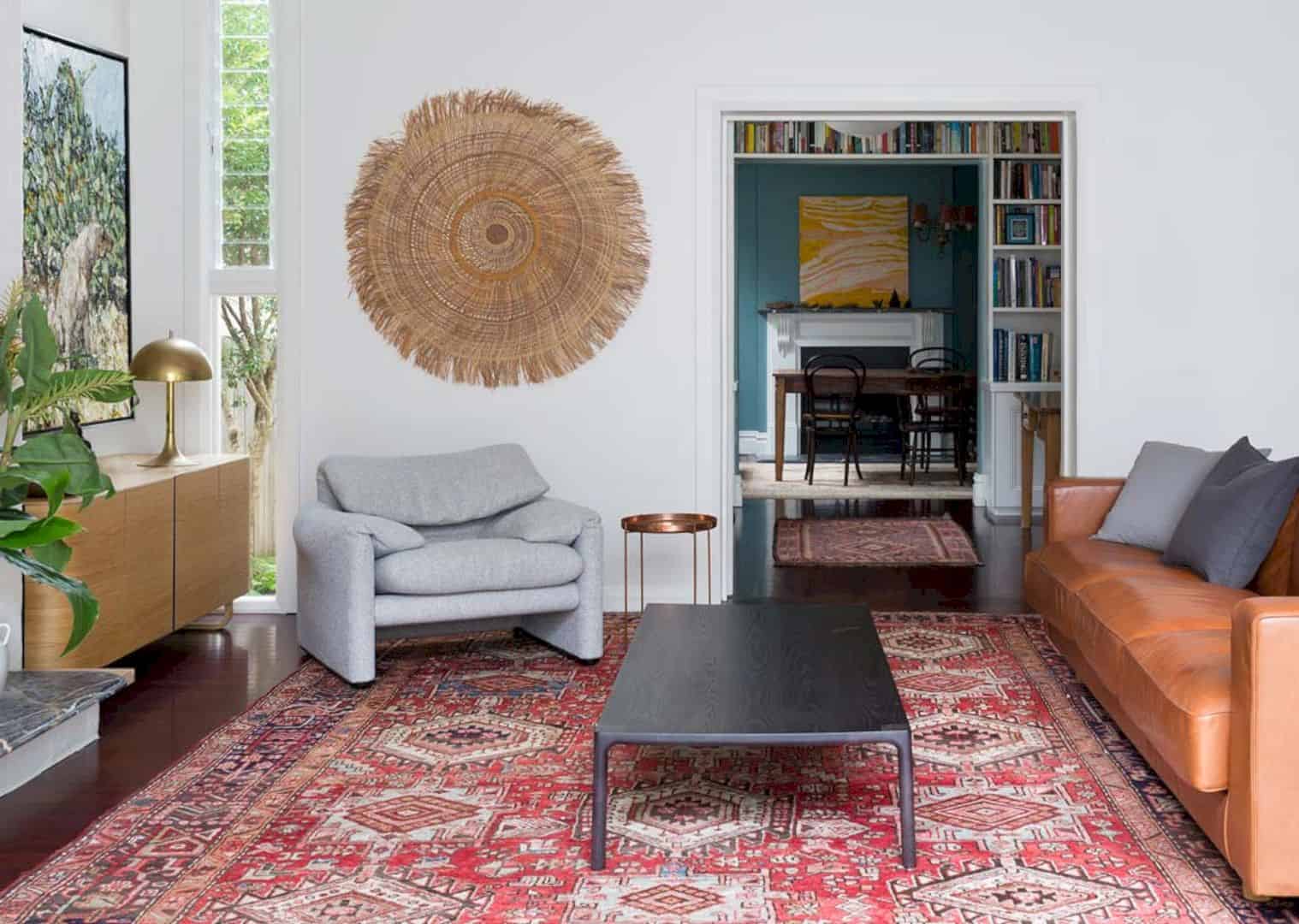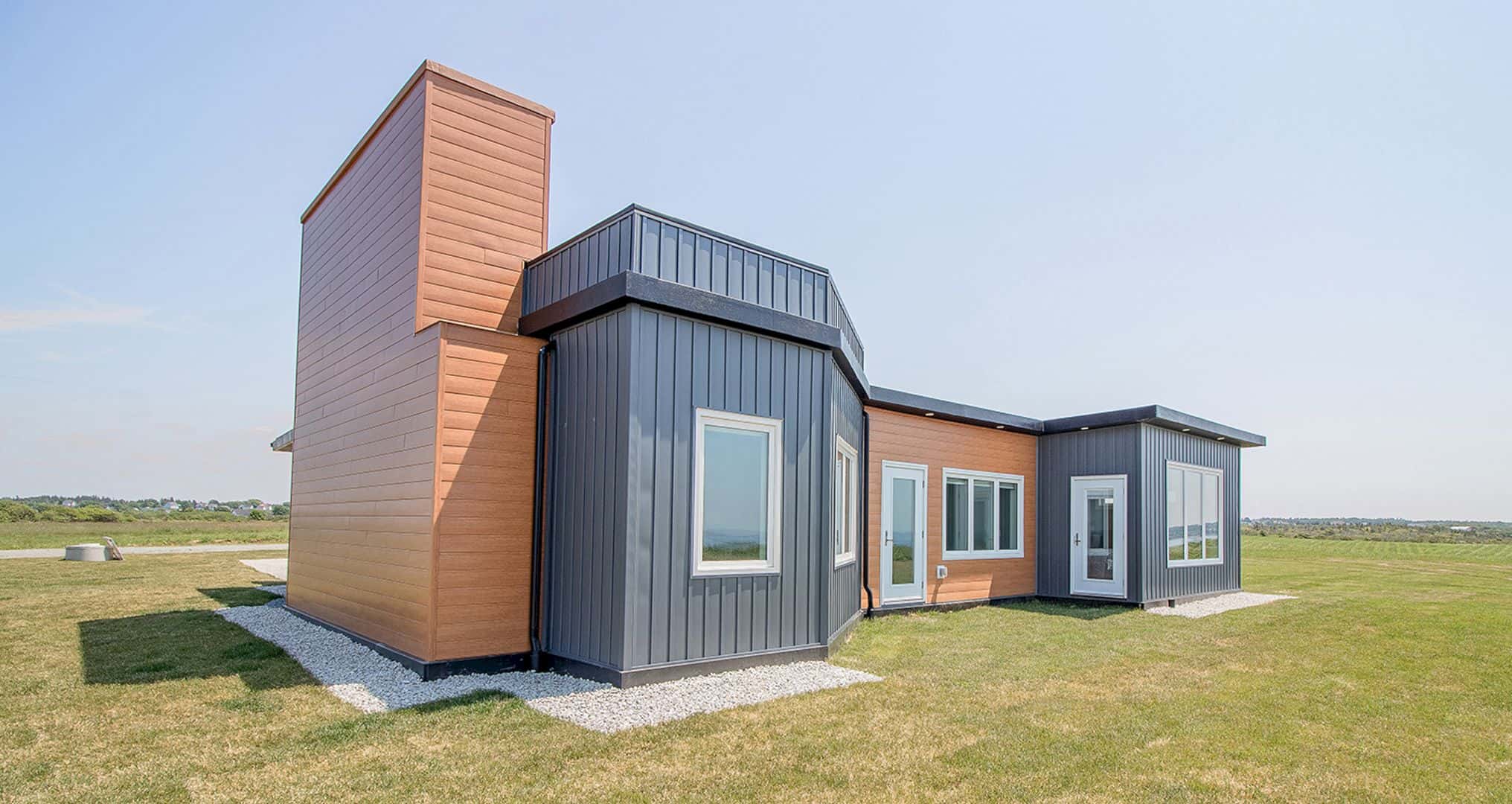The LOP House is situated in Córdoba, Argentina, within the Santina Norte private neighborhood. The design of the house focuses on maximizing the use of all its spaces throughout the day. While the home is occupied by two adults, they frequently entertain family and friends, leading Fanesi & Navarro Arquitectas to plan for spaces that would regularly accommodate larger groups of people.
Fanesi & Navarro Arquitectas designed the house with both the immediate and extended family in mind, ensuring it remains functional and comfortable at all times. The ground floor features an open-plan layout, combining the kitchen, dining area, and living room into one cohesive space, seamlessly connected visually and spatially to a gallery through a large window. The home also emphasizes a strong connection to the outdoors, with the back garden framed from the entrance and the pool harmoniously linked to the gallery.
A versatile room has been incorporated on the ground floor, offering a private space that can be adapted for various purposes, whether it be used as a guest bedroom, a gym, or a study, depending on the needs.
Fanesi & Navarro Arquitectas placed significant emphasis on the vertical circulation column, making it a prominent feature from the entrance and offering views of a private terrace on the upper floor.
The first floor features two bedrooms, including a master suite with a dressing room. Additionally, Fanesi & Navarro Arquitectas incorporated a study or home office, an essential addition to modern housing designs, especially in the post-COVID era.
The house features a clean and simple volume. Fanesi & Navarro Arquitectas chose to separate the garage volume, creating a tour that leads to the entrance through an internal patio. The ground floor corresponds to the upper floor, except for one prominent section. The ground floor opens only to the garden to ensure privacy. Meanwhile, the terrace on the upper floor incorporates transparent elements, forming a seamless connection between the interior and exterior spaces.
The house’s materials are distinctly divided, with concrete walls defining the exterior of the ground floor, while the upper floor features white brick.
Fanesi & Navarro Arquitectas also designed the interior of this house, choosing high-quality materials to complement the overall design and create a warm, inviting atmosphere. Inside, they incorporated abundant Laurelwood, wool rugs, corduroy, and linen upholstery, along with neutral tones accented by subtle pops of color. Textured wallpapers were added to enhance the space, while the color palette combines black and dark gray with natural shades like beige and brown.
Brand and Product:
Julia Sol (Hunter Douglas) – Curtains in general, wallpaper
Carot – Kitchen, dressing room and closets
Marmoles Colon, Piedras Colon – Granites, marbles, porphyries
Indusparquet – Wood cladding
Luminika – Lighting
LOP House Gallery
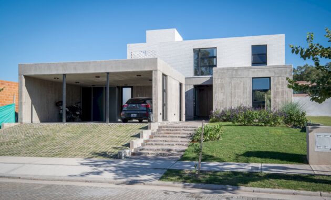
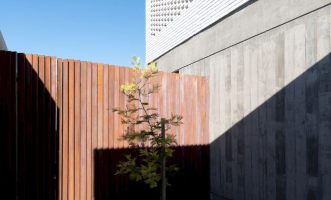
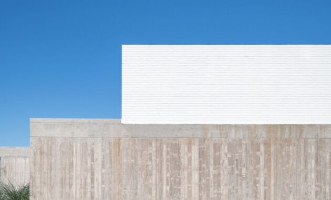
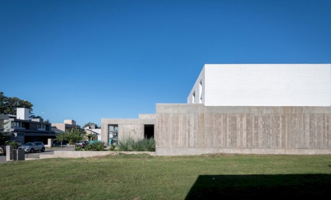
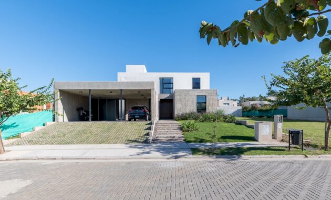
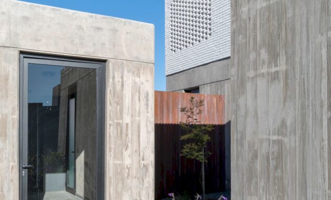
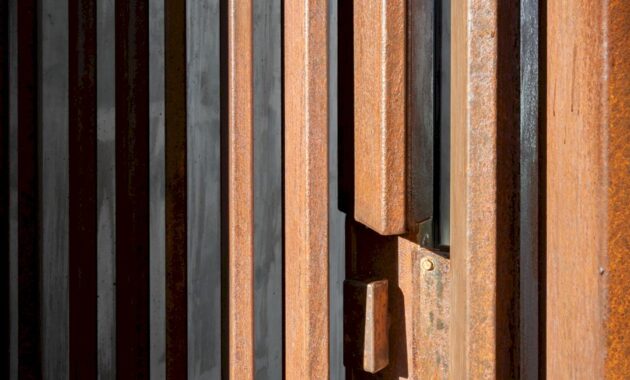
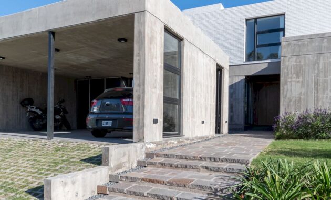
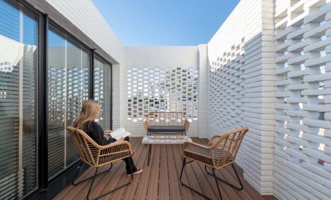
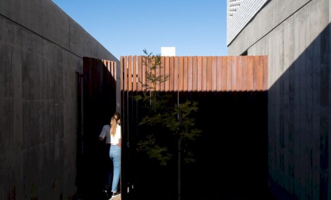
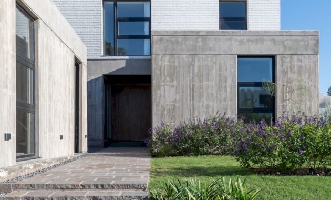
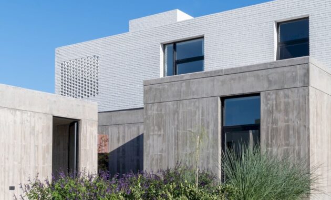
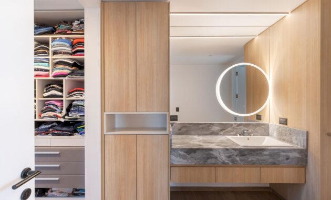
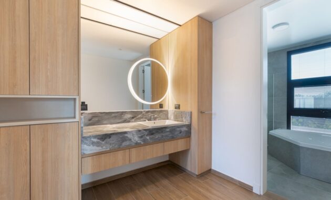
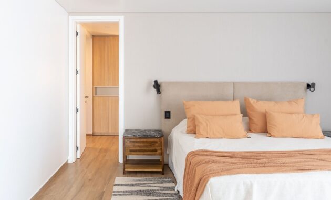
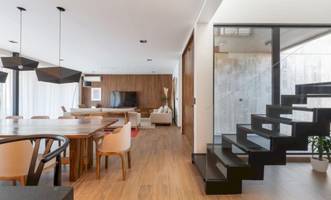
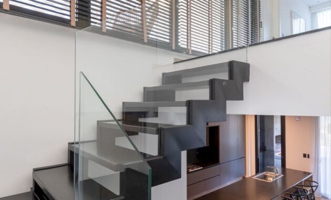
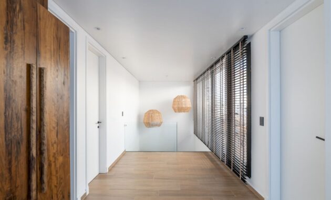
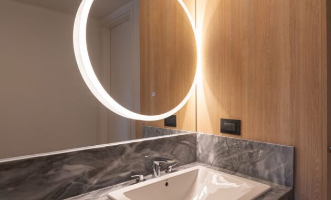
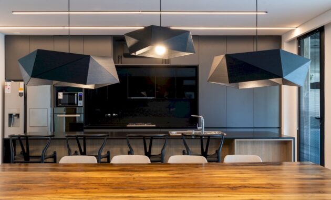
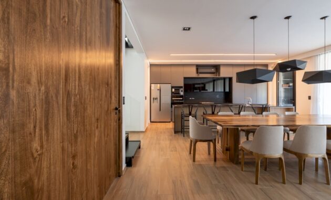
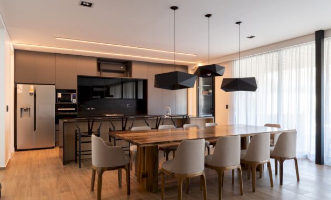
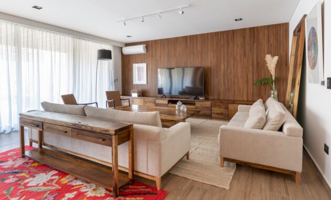
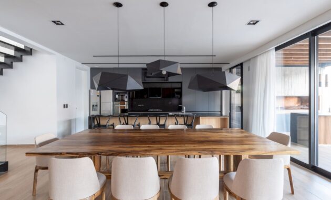
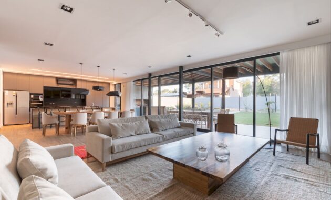
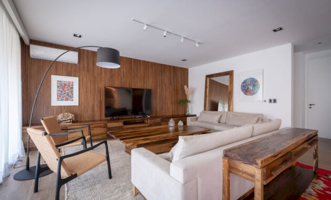
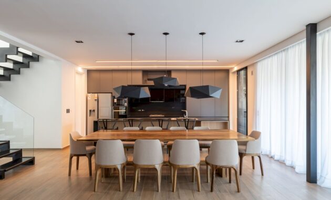
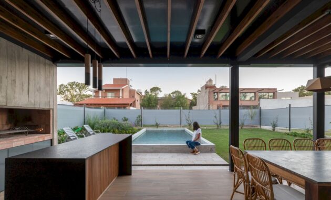
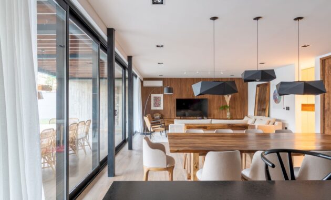
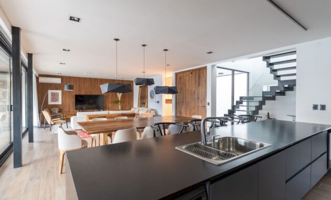
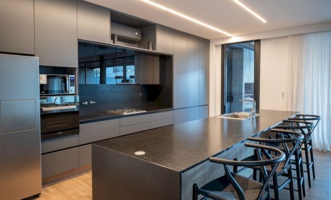
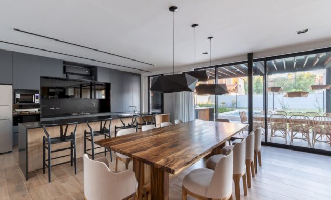
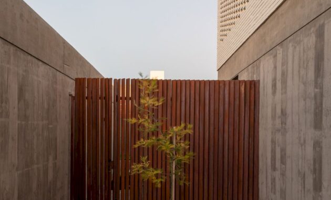
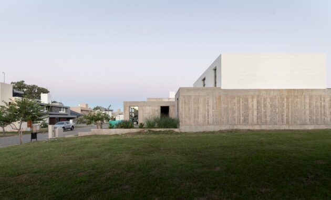
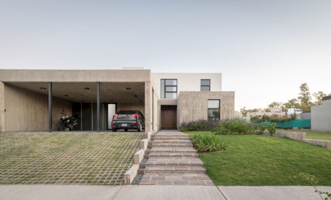
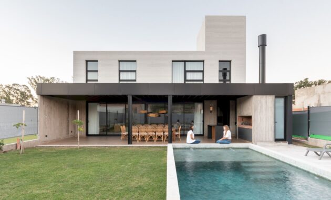
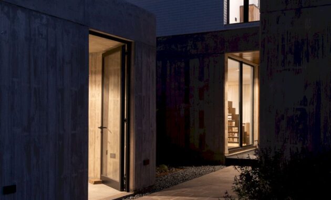
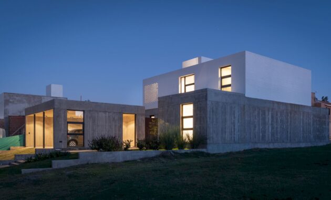
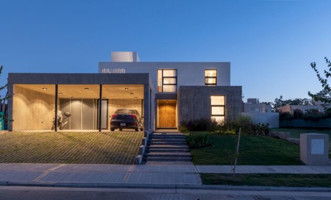
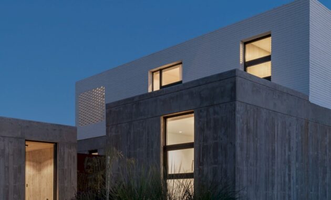
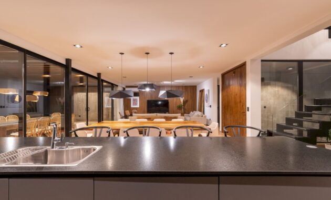
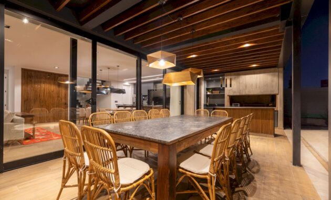
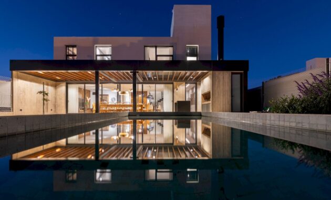
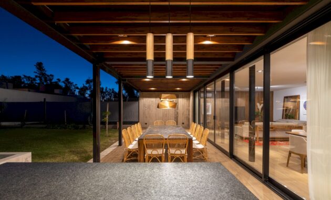
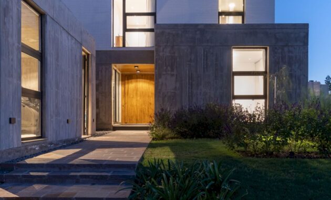
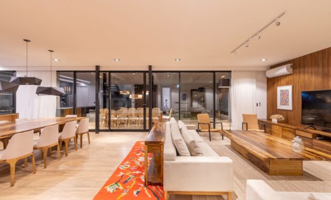
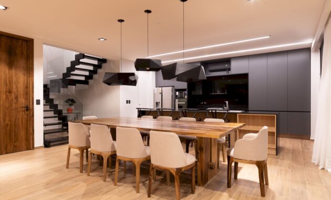
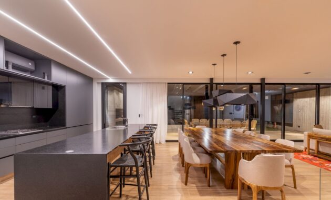
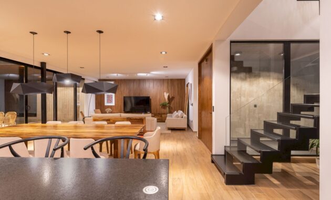
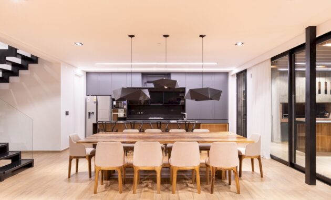
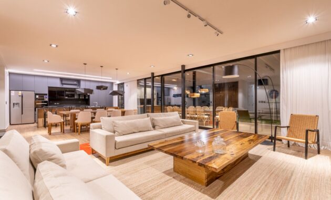
Project Name: CASA LOP
Architecture Office: Fanesi & Navarro Arquitectas.
Website: https://www.instagram.com/fanesi_navarro/
Contact email: fanesinavarro@gmail.com
Office Country: Argentina.
Construction completion year: 2021
Location: Santina Norte, Valle Escondido, Córdoba Arg
Photography: Gonzalo Viramonte
Discover more from Futurist Architecture
Subscribe to get the latest posts sent to your email.

