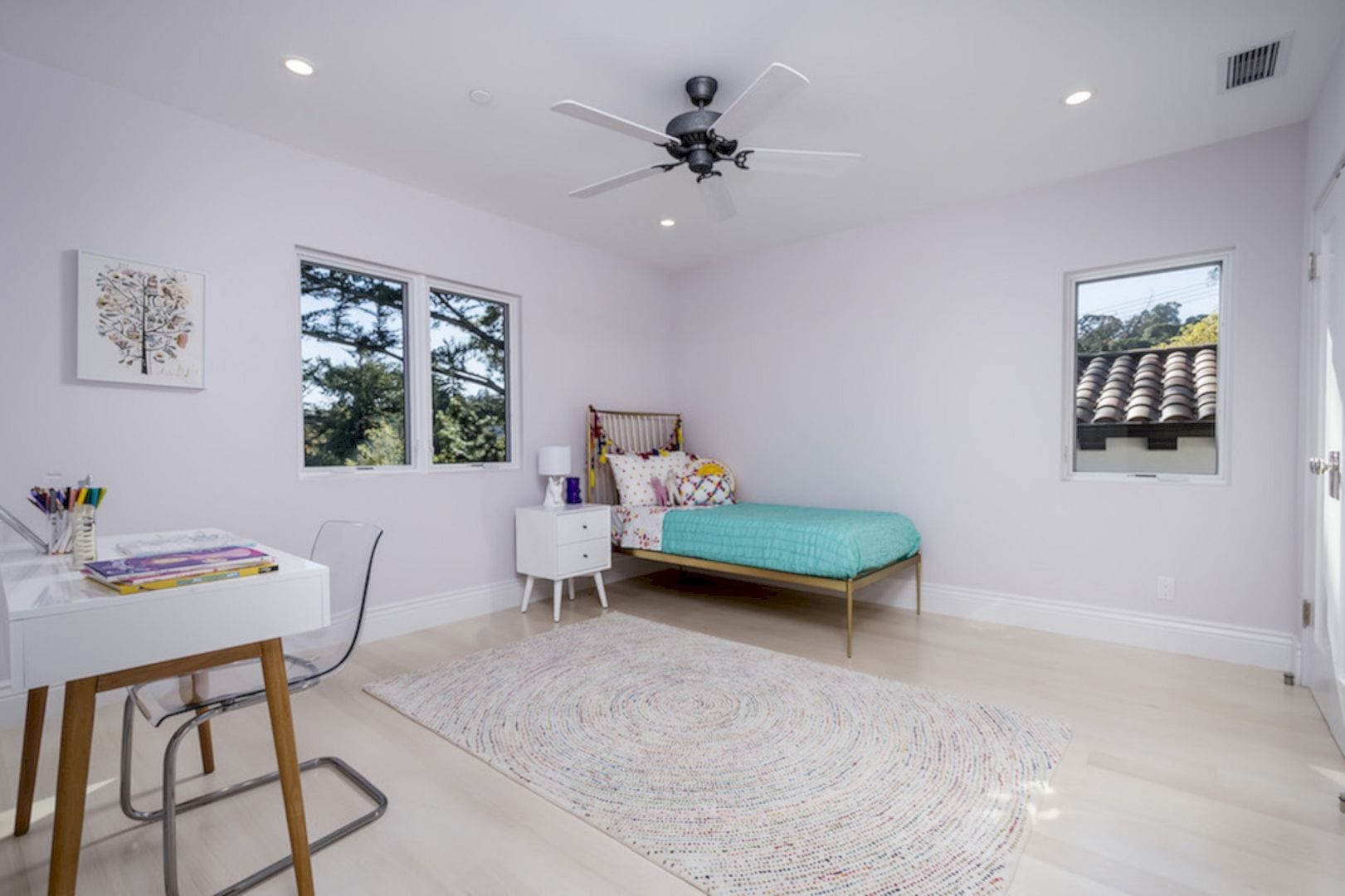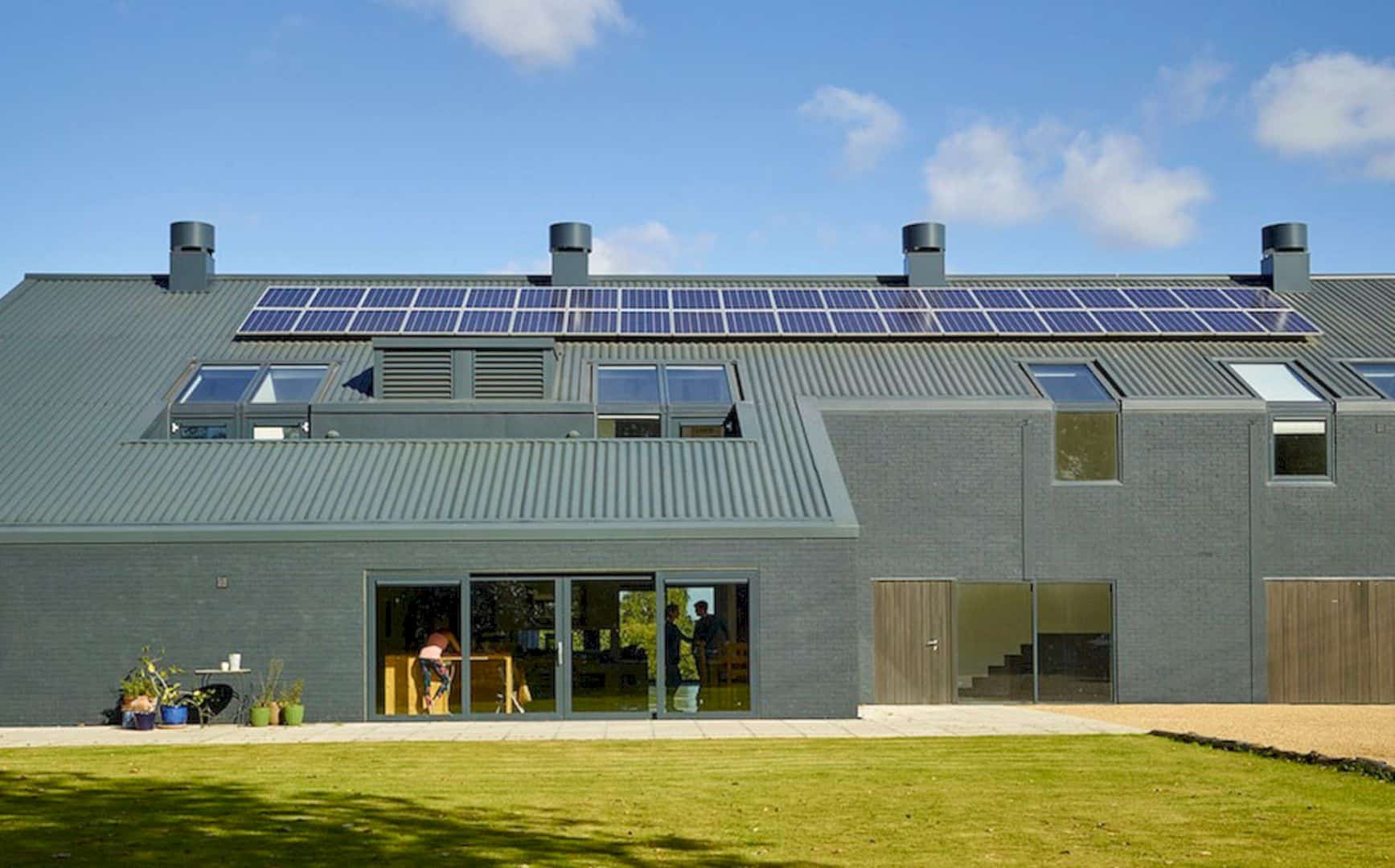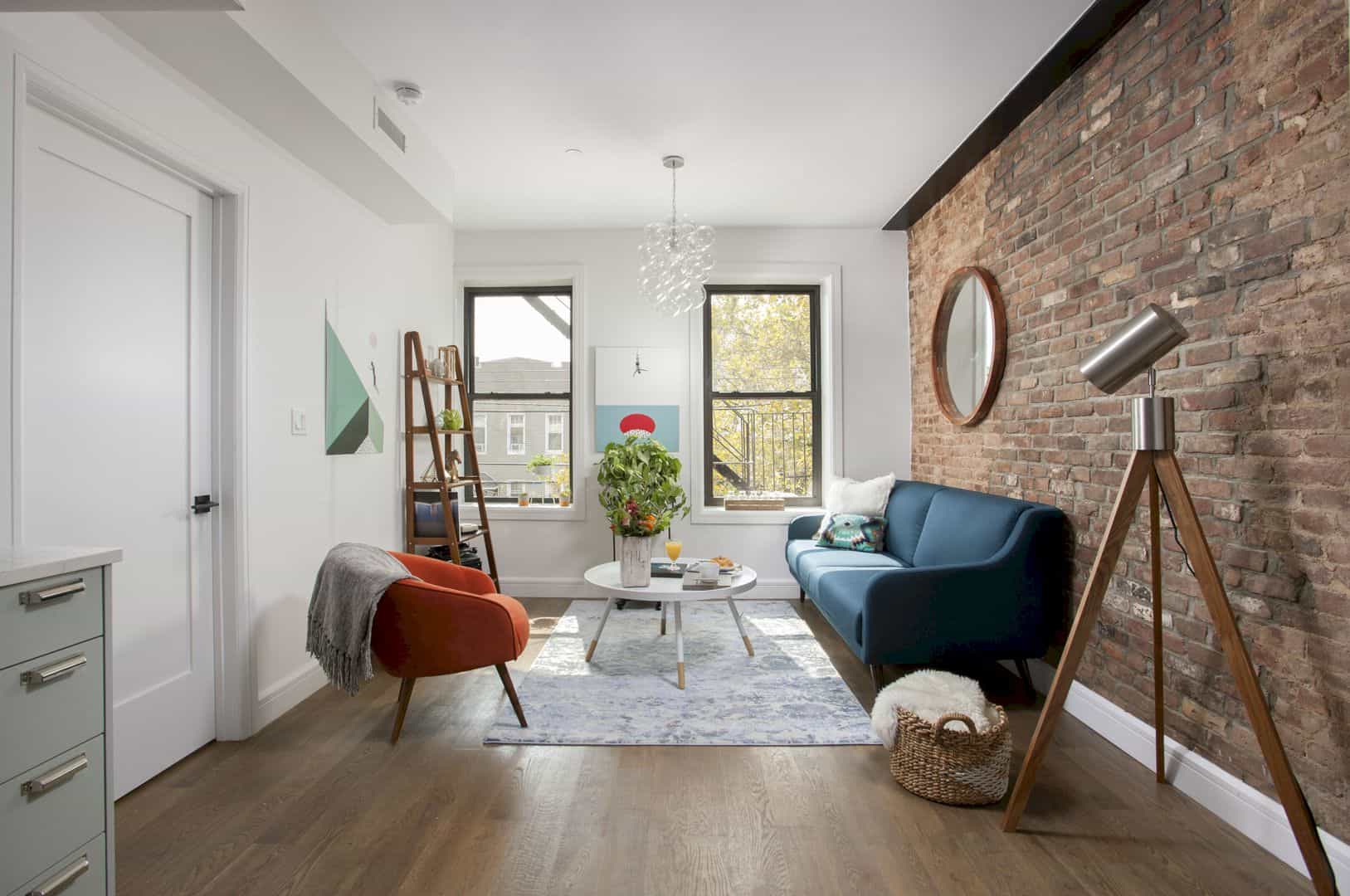Designed as temporary housing for a married couple, their two children, and a dog, SUBBOTA Apartment is a completed residential project by PROJECT905. The family planned to move to a larger apartment in two years.
The objective of this project was to create a comfortable living environment in a small space, comparable to that of a larger home.
Despite the apartment’s limited area and only two windows, the clients requested all essential functional zones: a kitchen-dining room, a TV lounge area, a master bedroom, a children’s room with a fold-out sofa for a nanny, play and study areas, a bathroom with a laundry zone, and ample storage solutions. Nevertheless, the aesthetic quality of the space is as important for the clients as its function, because the family spends a lot of time in it.
The common room integrates the living room, dining area, kitchen, and hall. The architectural bureau merged the kitchen cabinets and wardrobe into a single wooden structure positioned at the room’s entrance. The dining table is connected to the kitchen island, and a compact corner sofa defines the living area. Maintaining order in small spaces can be challenging, so they incorporated numerous hidden storage systems. Despite its size, the room feels spacious. It gets natural light streaming through an upper window in the partition separating the sofa area from the master bedroom.
The master bedroom is the parents’ bedroom, the smallest room in the apartment that features a wall entirely occupied by a built-in wardrobe. The white color scheme and the lack of facade details conceal ample storage compartments, while mirrors behind the bed create an illusion of a larger space.
The children’s room furniture is designed as a multifunctional wooden unit, with a study desk integrated into a bunk bed. Given the apartment’s limited floor area, multifunctionality was a key design principle.
The apartment’s interior is minimalist and somewhat austere. The same floor tiles are used in both the kitchen and bathroom, with white walls, and furniture crafted from wood matching the floorboards.
Originally intended for future rental, the apartment proved so comfortable that the family decided to stay.
Brands, Products, and Materials
Union Interior: doors (https://www.unionporte.it)
Olivari: Door handles RADIAL Rodolfo Dordoni (https://www.olivari.it)
Artemide: Demetra Spotlight, Demetra table with base (www.artemide.com)
Vibia: Pin – Wall lamp (https://vibia.com)
Samsung: The Frame TV (https://www.samsung.com)
Zehnder: Radiators Charleston (https://www.zehndergroup.com)
GIRA: Socket outlets E2 (https://www.gira.com)
Tikkurila: Interior paint (https://tikkurila.com)
LAUFEN: Sink, toilet (https://www.de.laufen.com)
FANTINI: Taps and shower set (https://www.fantini.it)
Porcelanosa: Porcelain tile Botega Caliza (www.porcelanosa.com)
Mile: Washing machine, drying machine (https://www.miele.com)
SUBBOTA Apartment Gallery






























Project Name: SUBBOTA Apartment
Office Name: Architectural bureau PROJECT905
Office Website: www.905architects.com
Social Media Accounts: https://www.instagram.com/bureau_project905
Contact email: 905architects@gmail.com
Firm Location: Moscow (29 bld.3, Leningradsky avenue, Off 259, Moscow, 125284, Russia 55.784653, 37.562386)
Completion Year: 2024
Gross Built Area (m2/ ft2): 52 m2
Project Location: Moscow
Lead Architects: Alexey Dunaev, Marianna Zapolskaya
Lead Architects e-mail: 905architects@gmail.com
Photo Credits: Varvara Toplennikova
Photographer’s Website: https://www.behance.net/varvaratoplenn
Discover more from Futurist Architecture
Subscribe to get the latest posts sent to your email.



