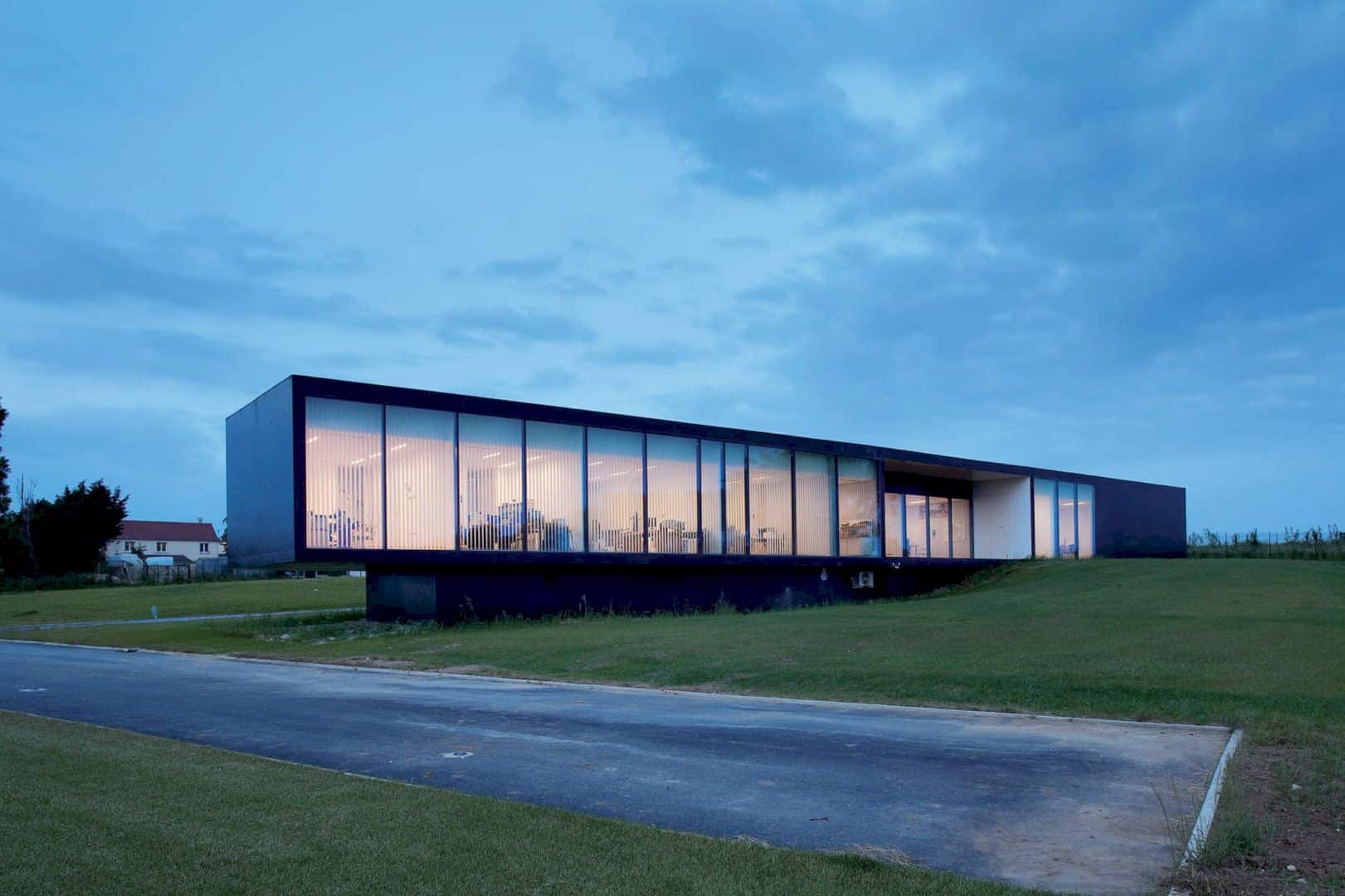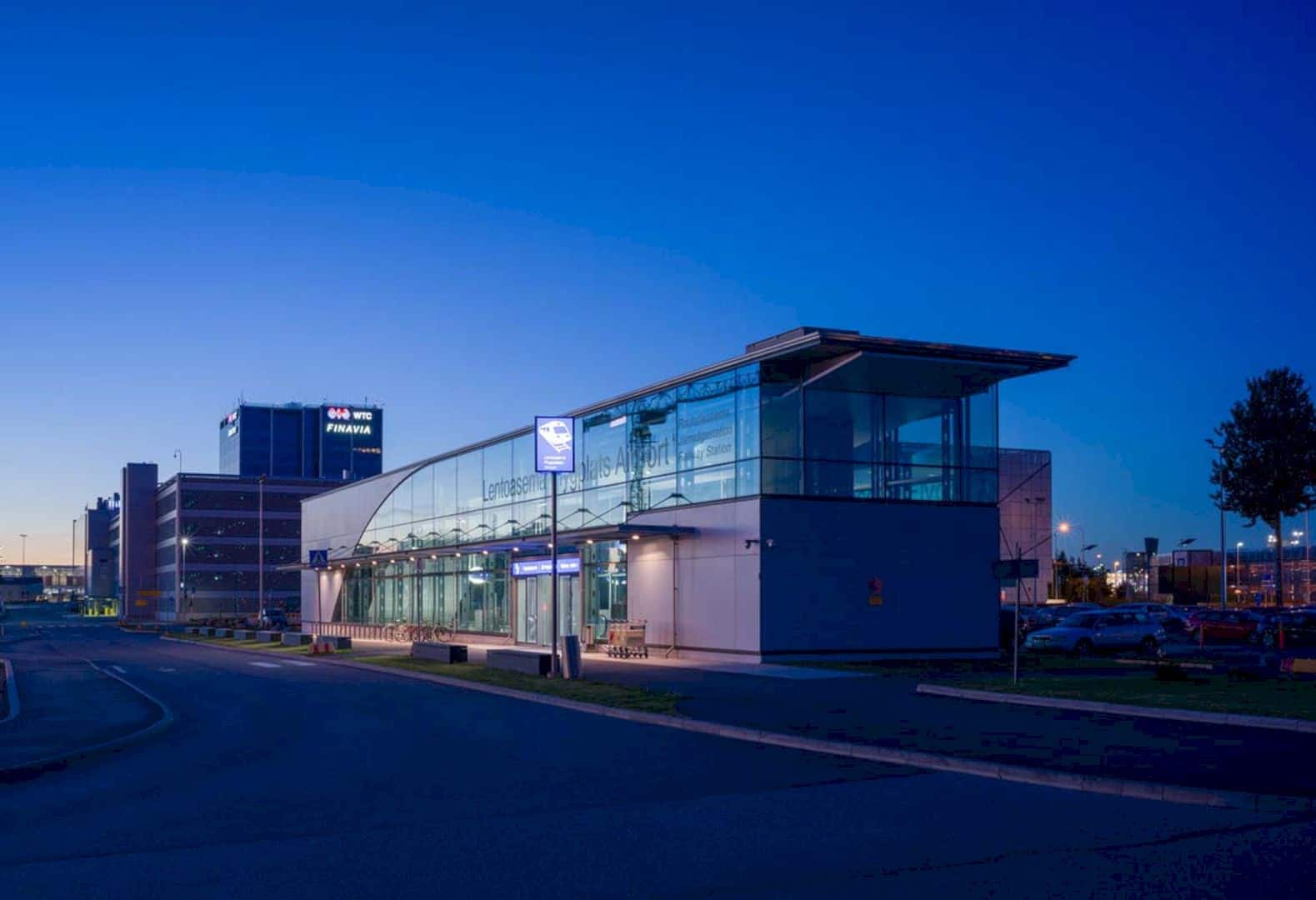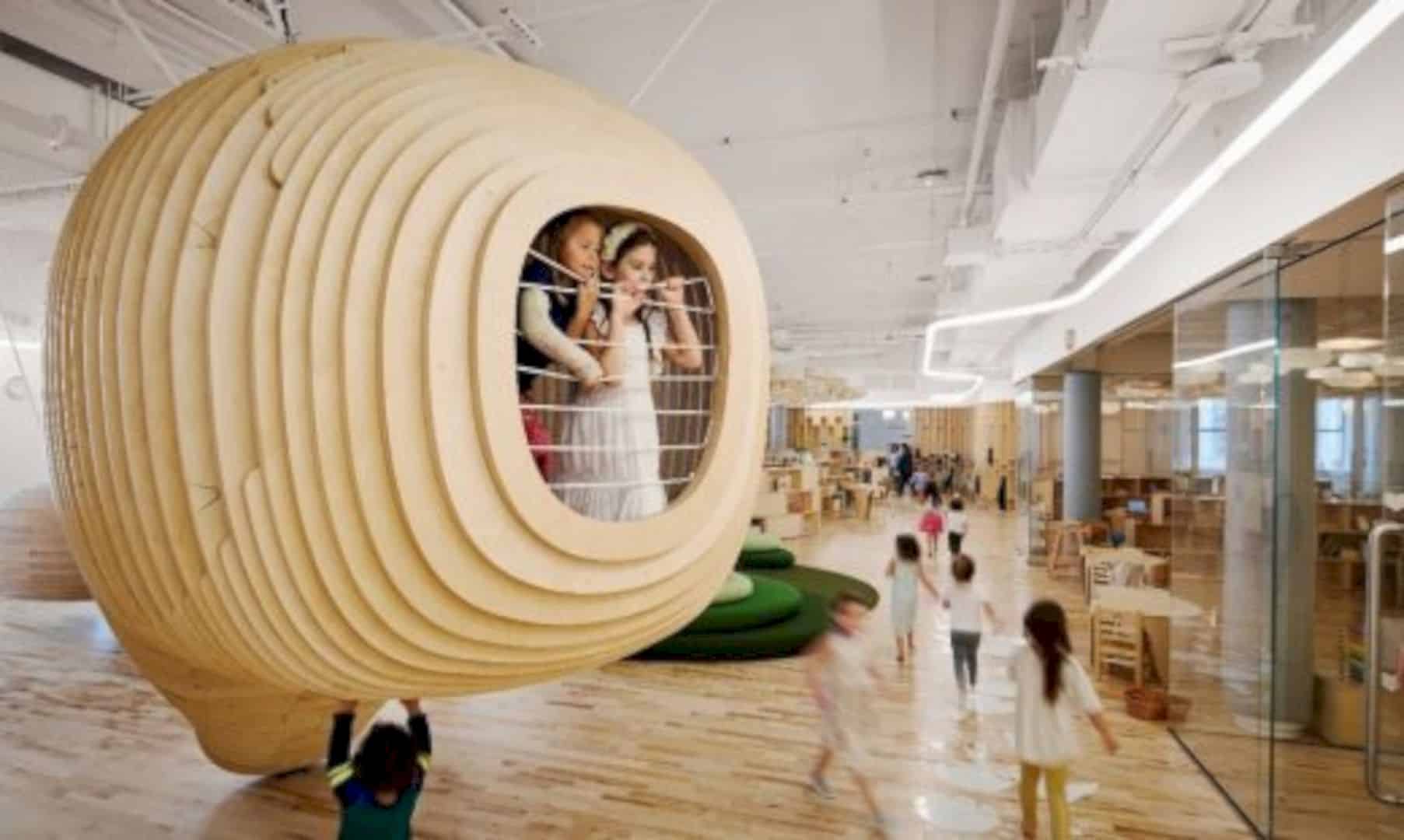Located in the center of Moscow, Quick Buck is a vibrant Russian fashion label known for its innovative ethos and dynamic growth. Its founders affirm, “Together with clothes we sell confidence.” AR ARCHITECTS combines physical reality with the virtual world to create a unique intertwine in this fashion showroom.
The Clients
The architect has been acquainted with Nastya and Roma, the founders of the brand, for quite some time. When they embarked on launching their flagship showroom in Kazan, the architect gladly offered design services. It was exhilarating because Nastya and Roma also actively supported creativity and non-standard ideas. For instance, in Kazan, the architect crafted round portals adorned with crumpled foil, a memorable pink staircase, and mirrored fitting rooms. About a year later, they decided to open another showroom in Moscow and sought the architect’s help to conceive a concept vastly distinct from the Kazan original.
The Clients’ Wishes
The clients’ primary desire was to create a modern and unforgettable environment reflecting the brand’s eccentricity. Through initial discussions, the architect birthed the concept of a quick buck meta-universe, a realm where physical and digital realities coalesce. Drawing inspiration from the brand’s distinct style and iconic products, the design exuded a bold visual concept that accurately conveyed the brand’s core values. A backdrop of neutral gray emphasized the signature pink hue perfectly.
The Idea
Embracing the idea of METAVERSE, this Moscow showroom merges physical reality and the virtual world successfully. A Quick Buck transcends a mere showroom, it evolves into a place for an immersive experience where reality intertwines with virtuality, igniting a fusion of innovation and style. Screens and cubes transform the space into a canvas of fashion concepts, while faux fur infuses warmth and opulence.
“A lot of tactile elements: fur, concrete, metal in one space with broadcasts of the brand’s products.”
A standout feature is the luminous fitting rooms, doubling as perfect spots for photoshoots. Each fitting room boasts distinctive flair, enveloped entirely in faux fur and adorned in individual hues: pink, blue, yellow, and green. Faux fur finds its way into key interior elements, from décor and furnishings to parts of the flooring, enhancing the space’s plush aesthetic.
“The faux fur seems to create picturesque swirls, spreading throughout the store.”
In the main hall sits a plush pink fur sofa, crafted for the comfort of both salon employees and guests. Picture yourself sinking into the luxurious cushions of a Mass Furniture creation, with a luminous LED cube beside you, showcasing the latest clothing collections.
Interior Solutions
The architect’s creative journey commenced in a vast room boasting lofty ceilings and expansive panoramic windows, providing the perfect canvas for crafting a modern interior adorned with original design solutions. Stepping into the main hall, visitors are welcomed by a central focal point—a large LED cube with an interactive screen. This innovative design element evokes the sensation of entering an unfolding meta-universe, enriching the space with a unique visual atmosphere.
Inside the LED cube, visitors are treated not only to videos showcasing the latest clothing collections but also to abstract video installations, offering an original perspective on the fashion realm. Surrounding the cube are several planets, each boasting unique characteristics: one draped in faux fur, another adorned with the showroom logo pattern, and a third in serene shades of gray. These planets evoke a sense of an ever-evolving meta-universe, constantly shifting in appearance.
Stainless steel arched openings feature mirrors embedded in the floor, as well as an additional mirror in the coffee area to visually enlarge the space. Unique patterns adorn various elements throughout, including the bathroom sink, the steichen in the central zone, and the radiator grilles. Several innovative concepts from the Kazan showroom, such as the non-standard concrete sink embedded in the floor and a pink bowl in the sink, were seamlessly incorporated into the Moscow showroom.
Materials and Furniture
The LED cube is constructed upon a sturdy metal frame and encircled by LED modules, while various blocks of expanded clay concrete are strategically positioned around it, evoking the appearance of a “flash” of planets. Stainless steel was utilized to fashion the arches’ apertures, with flexible LED tape tracing their contours, accentuating the monumental forms of the architecture.
Towering stainless steel arches delineate traffic flow within the space, with one archway adorned with stainless steel letters representing the showroom logo, illuminated by RGB lighting customizable to match the ambiance of new clothing collections. The floor is tiled with micro cement, mimicking concrete for a modern aesthetic, while decorative plaster adorns the walls, adding texture and visual interest.
Tall mirrors adorned with LED profiles cast a captivating glow, infusing the space with a unique ambiance, while cozy pouffes add a touch of comfort to the fitting rooms.
Every room exudes the essence of qb style. Vibrant pink blocks serve as both functional shelving units and bright accents. The center area station is awash in pink hues, encircled by expanded clay blocks. Styrofoam balls, either wrapped in fur or painted in the showroom’s signature color, add whimsy to the overall design. Along the walls, rows of expanded clay concrete blocks inject dynamism into the space, further enhancing its visual appeal.
Conclusion
Adopting a palette of monochrome tones in the showroom concept fostered a distinctive harmony, maintaining the unity of style while honoring the individuality of each interior element. This effect cultivates a cozy and modern environment where every detail harmonizes with the overall atmosphere. The project’s result reflects the collaborative efforts and creative synergy, transforming the showroom into more than just a venue for showcasing new collections; it evolves into a unique space that authentically mirrors the bright personality of the brand.
A quick buck is a new space on the Moscow map, with unforgettable stylish clothes and interior.
Brands used in the project:
FURNITURE:
Armchairs and sofas – https://massfurniture.ru/
DECOR:
Faux fur in the fitting rooms and in the central hall – https://tatiforyou.ru/
PLUMBING:
Plumbing – https://santehnika-online.ru
Custom sink – https://petrobeton.com
Everything else is made to order
A Quick Buck Boutique Gallery












































AR ARCHITECTS | Project: A quick buck
Contacts: [email protected]
Clothing boutique: Clothing boutique 190 m2
Location: Russia, Moscow, street: Petrovka 18
Style: Modern minimalism
Photographer: Sergey Krasyuk
Interior designers: Azat Khanov, Ruslan Aibushev, bureau https://ar-architects.ru/
Discover more from Futurist Architecture
Subscribe to get the latest posts sent to your email.




