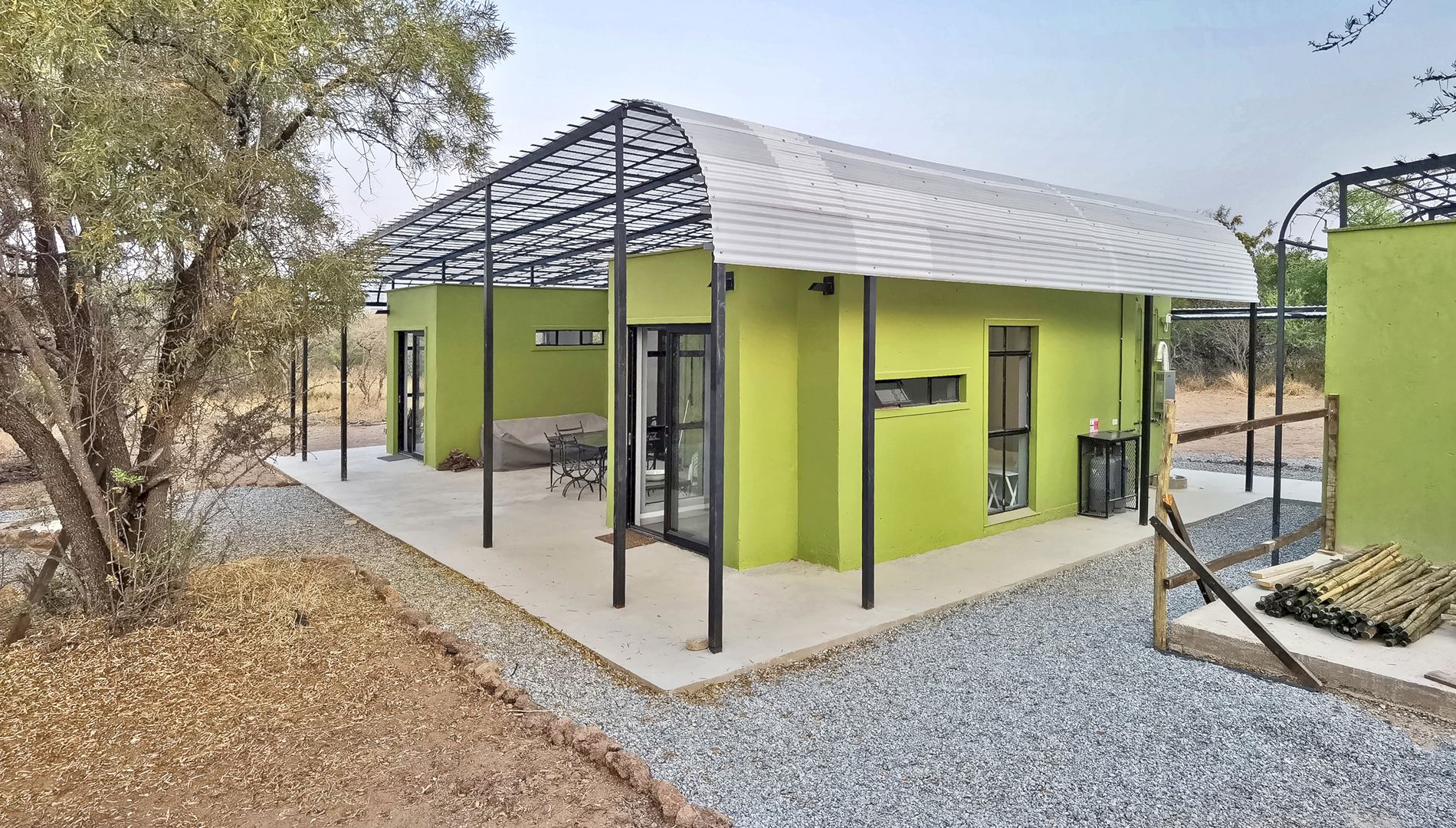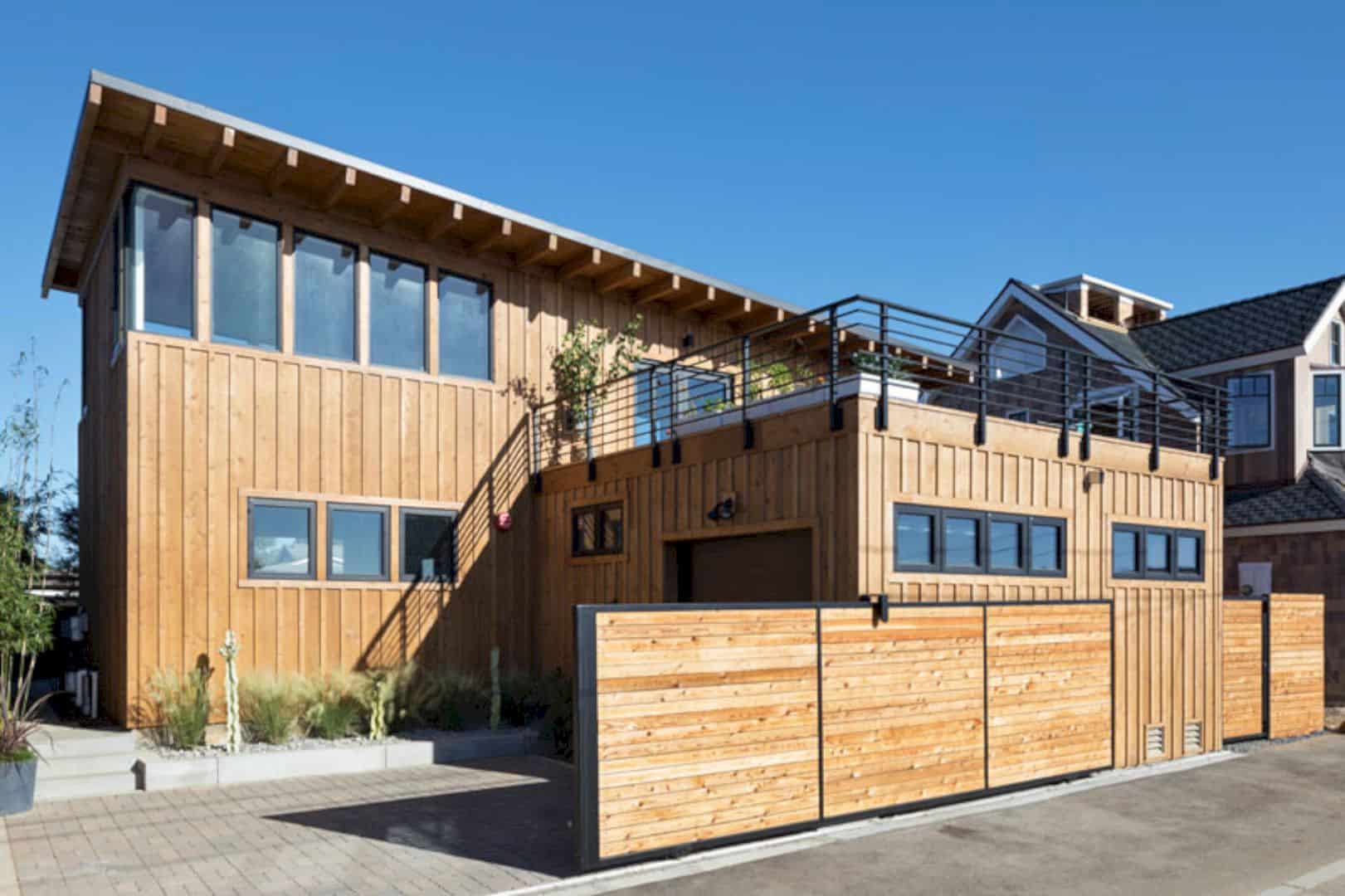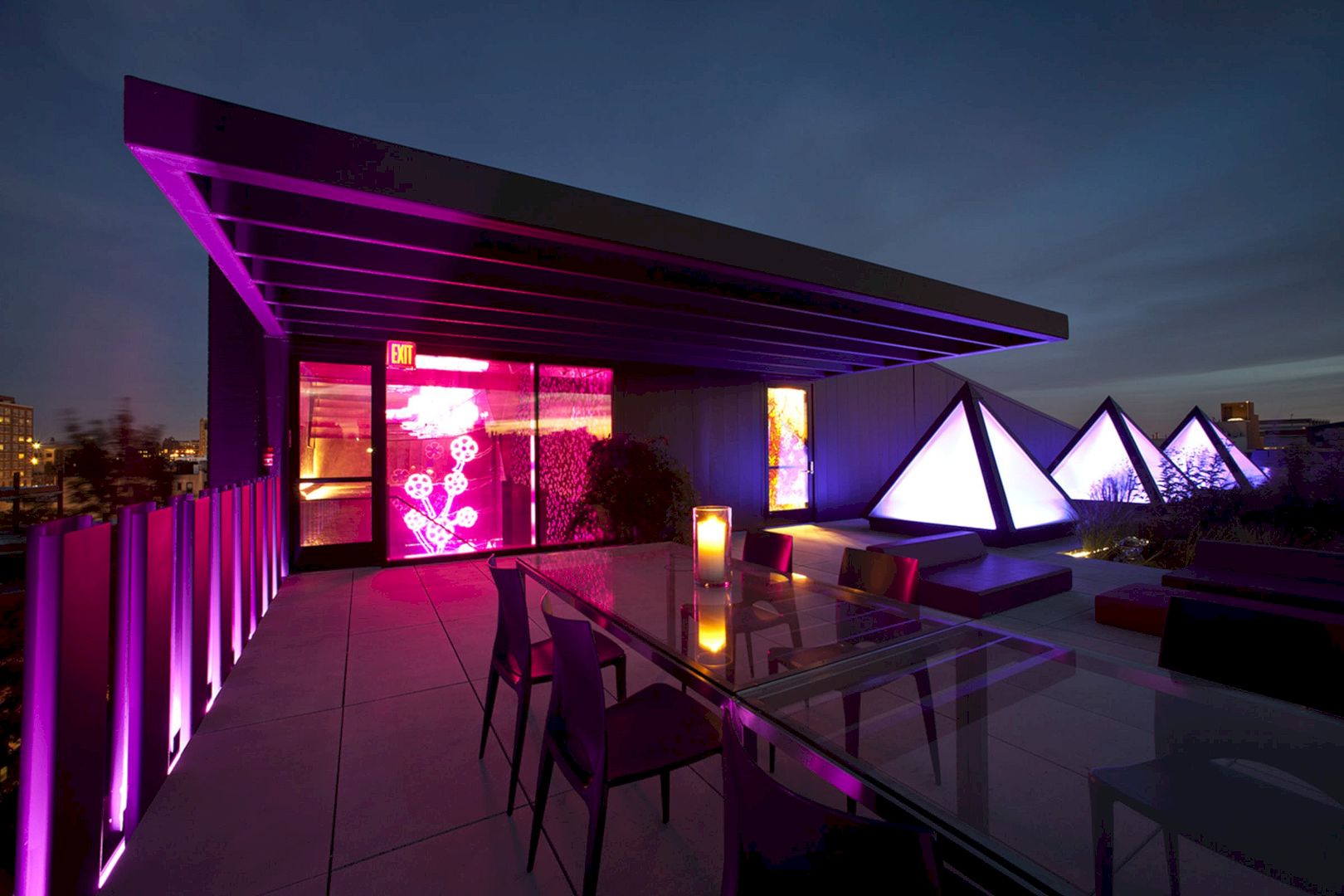A4AC Architects has completed an amazing residential project called Green House. This project aimed to construct a compact, efficient bush home nestled in the Shona Langa eco estate. The goal was to design a home that blends modern architectural elements with the surrounding natural beauty. A key focus was on facilitating a smooth flow between indoor and outdoor areas, harmonizing with the untouched landscape.
Crafted with an emphasis on functionality and simplicity, maximizing space efficiency was key, particularly given the project’s financial constraints. As a result, a modestly sized home with a mere 70 square meters in size, yet accommodates three bedrooms and two bathrooms. Despite its modest size, the dwelling features a spacious 50 square meter outdoor patio, ideal for enjoying the African weather.
The architectural design is distinguished by two roofing elements. Firstly, a floating roof system not only gives the house a unique outline but also utilizes natural ventilation for eco-friendly cooling. The design’s curved eaves seamlessly blend into the surroundings, adding to the overall harmony between the house and its natural setting.
In terms of structure, the house employs a durable steel frame that is both lightweight and sturdy, wrapped in a blend of steel mesh and concrete for better insulation. Its windows incorporate a combination of double and single-glazed panels, achieving a good balance between cost-effectiveness and thermal efficiency.
To enhance sustainability, the house features solar panels that greatly diminish dependence on fossil fuels by providing power for the entire home. Electricity is generated through photovoltaic (PV) panels, while water heating relies on bottled gas, and wastewater is managed through a septic tank and French drain system. The only municipal utility service utilized is for drinking water.
In essence, this home is crafted to be cost-effective and blend seamlessly into its secluded surroundings, reflecting a commitment to minimal environmental impact and sustainability.
Green House Gallery
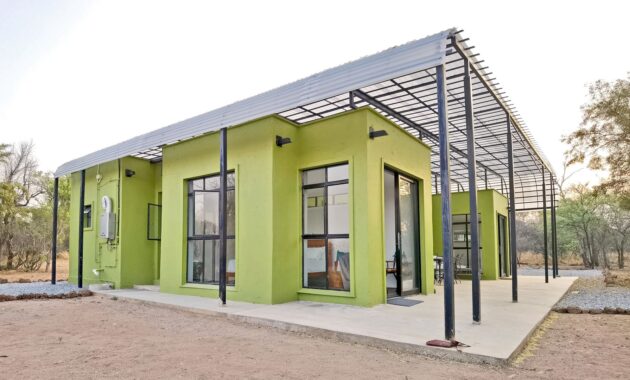
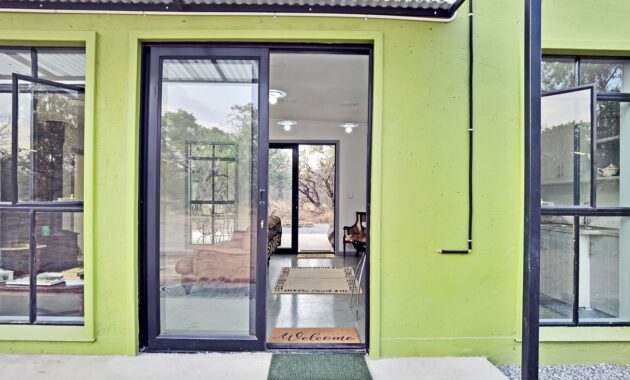
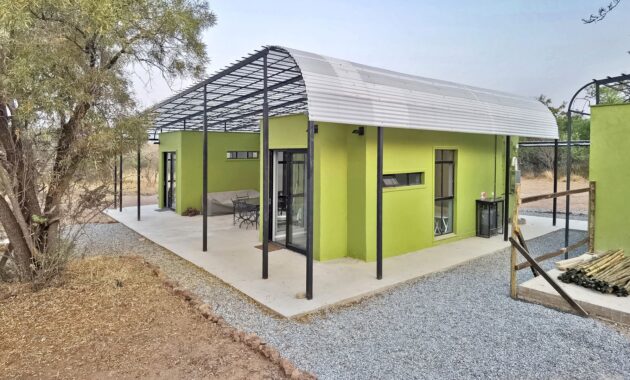
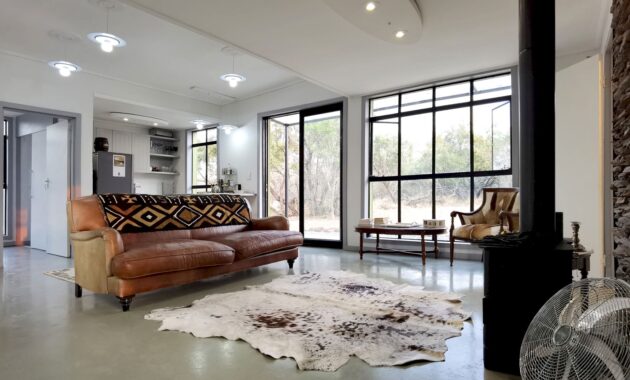
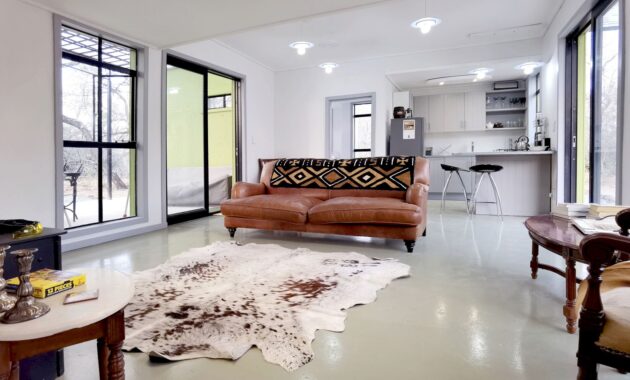
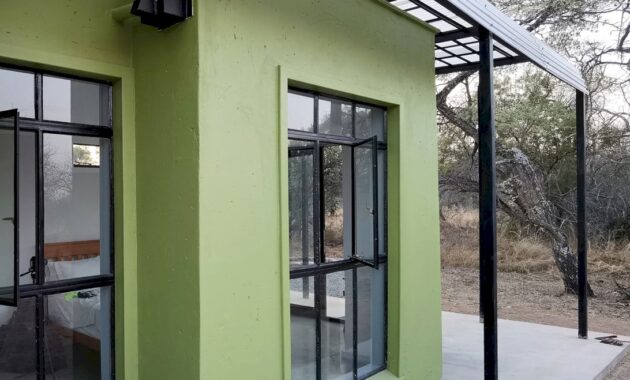
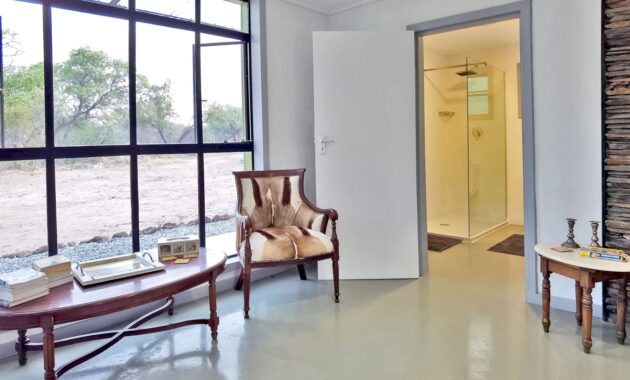
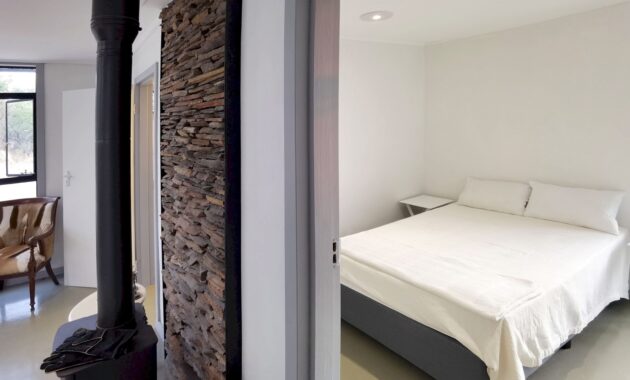
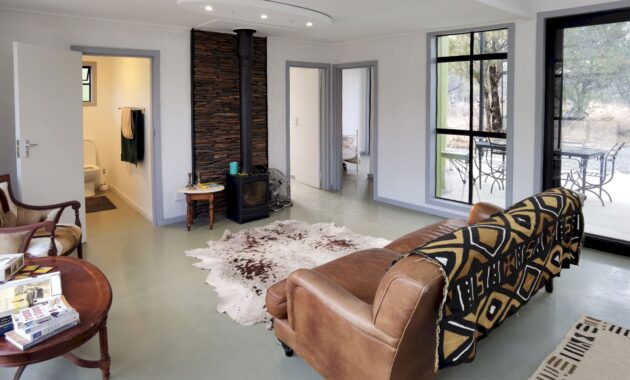
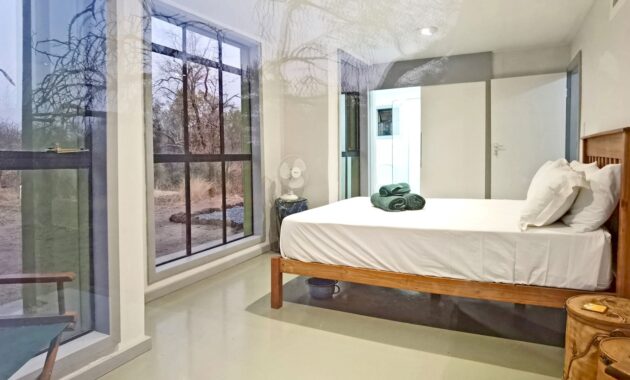
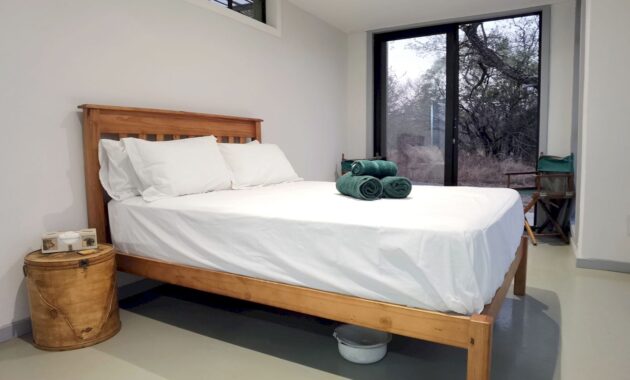
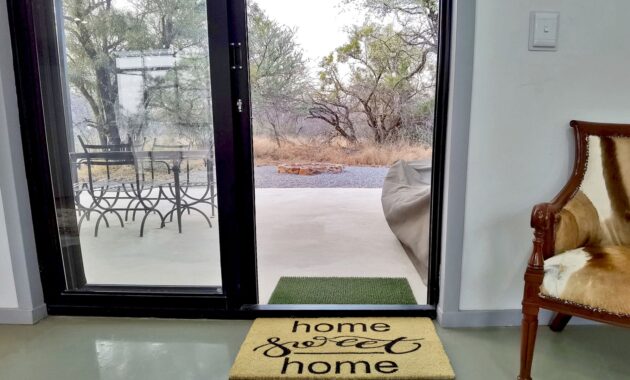
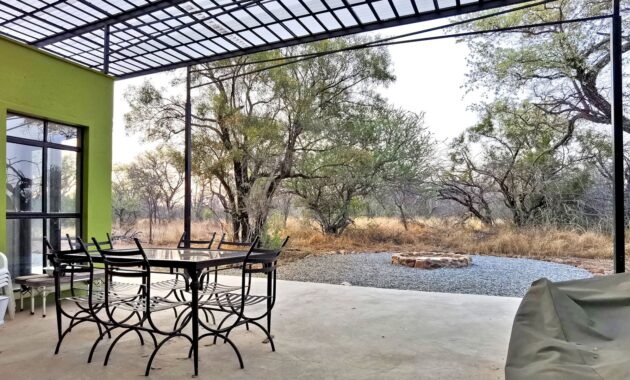
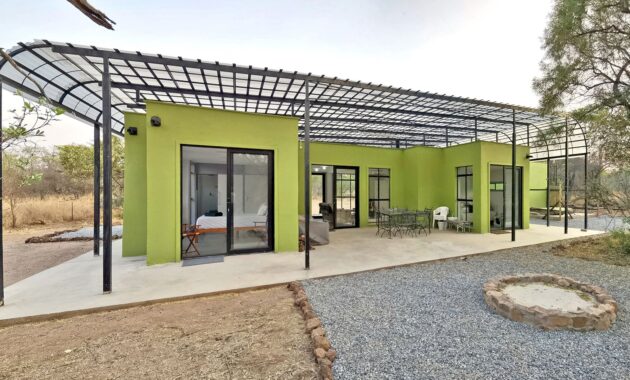
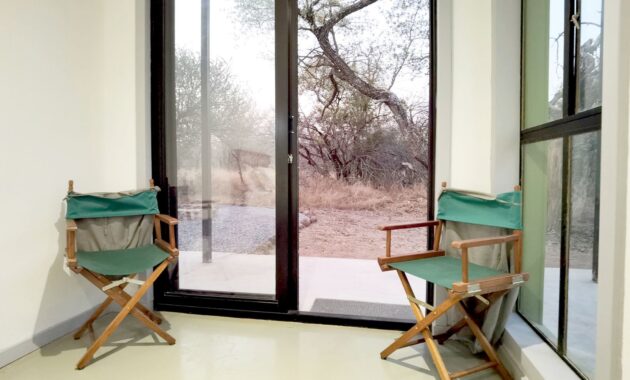
Main Information
Project Name: Green House
Office Name: A4AC Architects
Office Website: https://www.a4ac.co.za/
Social Media Accounts:
https://www.facebook.com/ArchitectureForAChange
https://www.instagram.com/a4ac_architects_/
https://www.youtube.com/channel/UCxCiOBmoDwS8gp51nicShWQ
Contact email: info@a4ac.co.za
Firm Location: 22 Davy Rd, Industria North, Johannesburg, 1719
Completion Year: 2022
Gross Built Area (m2/ ft2): 105 m2
Project Location: Shona Lange nature estate, Thabazimbi, South-Africa
Program / Use / Building Function: Dwelling
Lead Architects: Dirk Coetser
Lead Architects e-mail: dirk@a4ac.co.za
Photo Credits: Ernst van Biljon
Discover more from Futurist Architecture
Subscribe to get the latest posts sent to your email.
