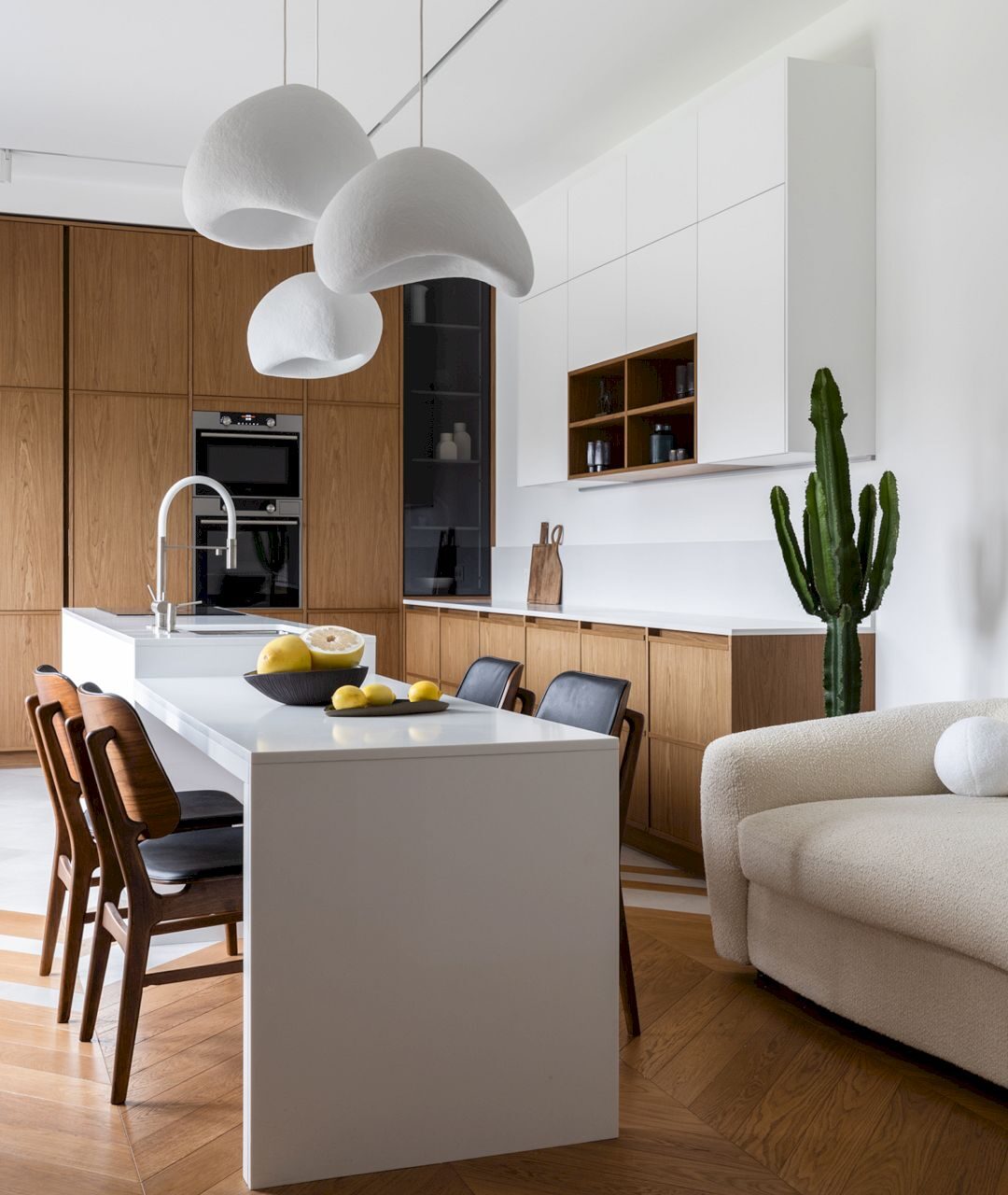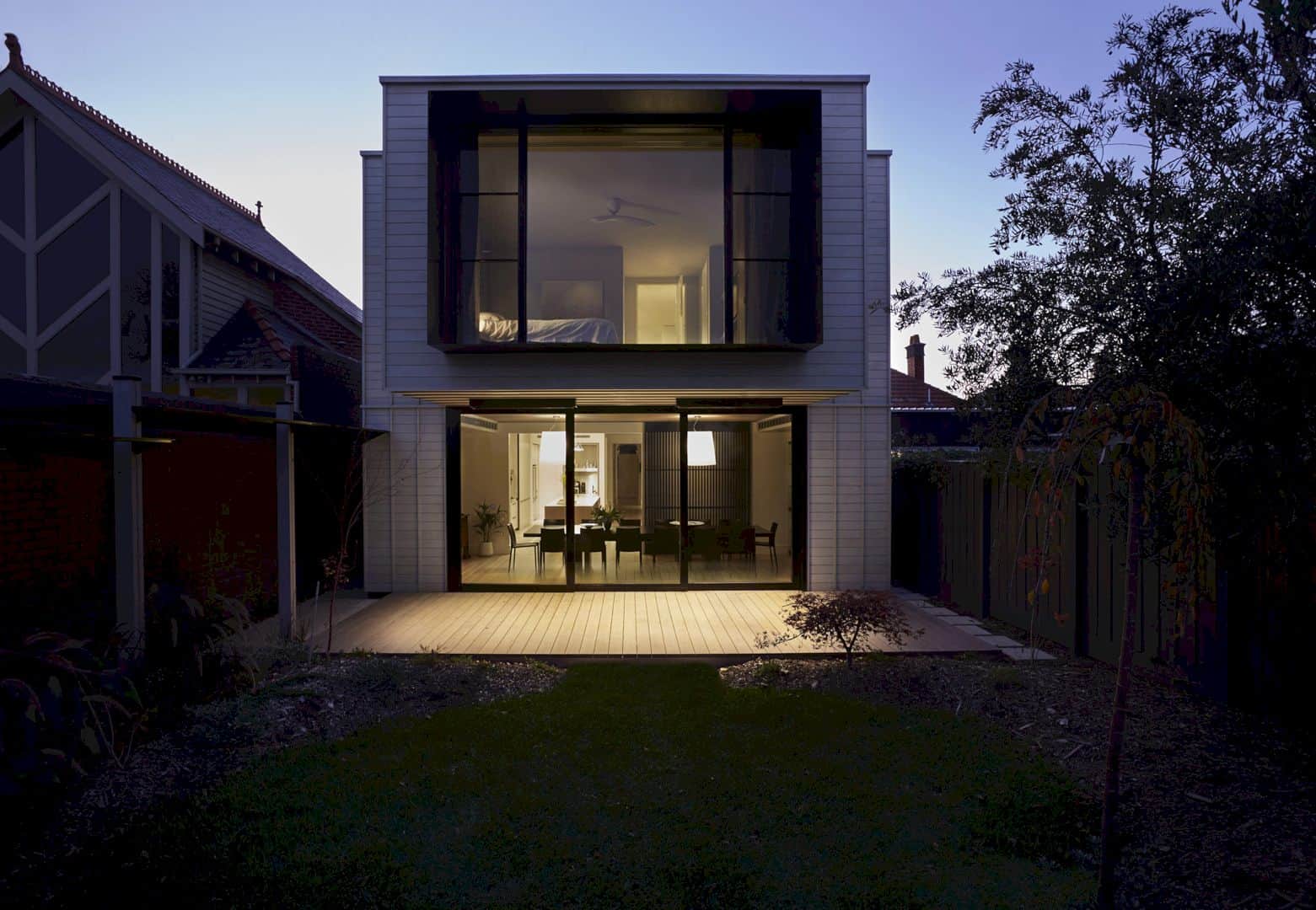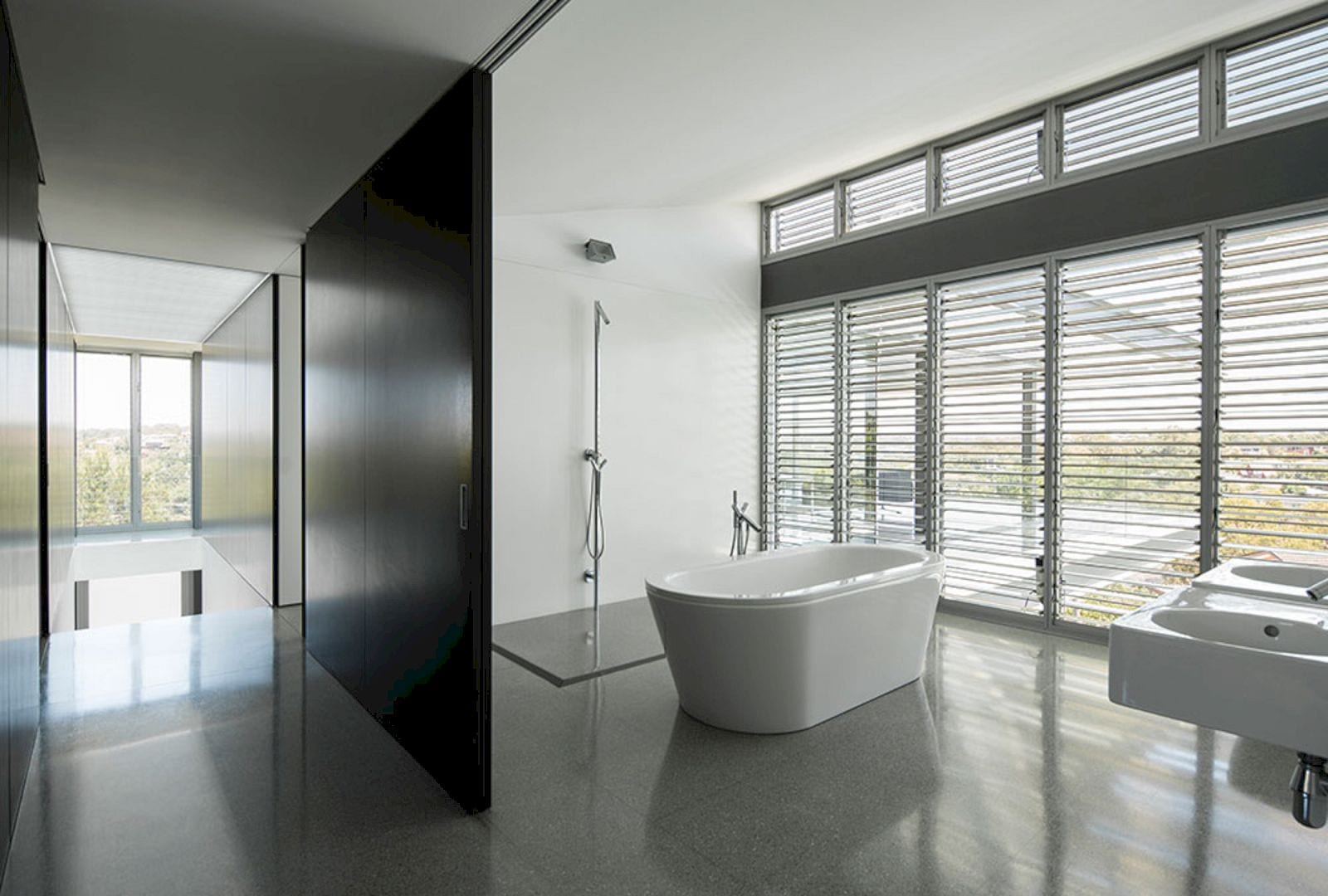Started in 2021 and completed in 2023, House in Bashkiria is a residential project designed by Architect-designer Lily Kaysarova. It is a constructed house with an empty concrete box inside located in picturesque Bashkortostan. Natural motifs of the “Second Switzerland” can be found in every corner of the premises.
The goal of this project is to accommodate a young couple of two individuals and allow ample room for a larger, convivial family at the same time. The owners’ keen interest in literature and music became a consideration reflected notably within the primary chamber.
There are areas for reading, featuring a comfortable armchair and a bookshelf for contemporary literature adjacent to the 6-meter expanse of window. These areas have been curated by benefitting from an abundance of natural illumination. A grand piano and a miniature garden with exotic cacti and succulents complement this space.
Situated near the window and grand piano, the foundation of the staircase is transformed meticulously into seating arrangements suitable for accommodating a substantial gathering during live musical performances. This staircase incorporates underfloor heating while the flooring is beautified with natural parquet.
The rocks and mountains of Bashkortostan are the inspiration for the designer to create a stone wall crafted from architectural concrete. This stone wall produces an interplay of light, especially during summer and autumn evenings. The amalgamation of wood and stone creates a cozy atmosphere, complemented by a series of paintings titled “Ural Stones crafted in the style of symbolism by a Bashkir artist as a final touch.
The kitchen is the subsequent space that was constructed in place of the terrace. In this kitchen, there are two large windows that provide abundant natural light, alongside a separate entrance to the external courtyard housing a summer terrace with a barbecue grill. This kitchen’s relocation creates a more convenient way to set the table outdoors during summer gatherings.
The kitchen features an island, transitioning from a dining table to a functional area integrating a cooking surface with a built-in extractor hood. A dishwasher is placed between the sink and the cooking surface within the island to minimize the chef’s unnecessary movements during meal preparation and dish management.
The kitchen’s far wall looks awesome in a contrasting color resembling wood. This wall accommodates a convection oven with a steamer, two refrigerators, a wine cabinet, and storage spaces. Made of quartz conglomerate, all countertops also look amazing.
A sofa adjacent to the dining area is used for relaxation and fostering conversation during kitchen gatherings. The fabric of this sofa is vandal-resistant which can prevent staining from coloring substances like coffee or wine. There are three paintings hung above this sofa and one of them is the Enso circle from Buddhism which symbolizes the pursuit of perfection, harmony, and the desire to achieve set goals.
An unconventional gradient transition from ceramic granite to parquet beautifies the kitchen floor. The tiles were cut into shapes that mimic the parquet’s pattern to facilitate a seamless transition as if blending two types of flooring.
A 30-square-meter dressing room is located at the opposite end of the first floor. Removing storage spaces in all living areas is a decision made during this project development. This decision was realized by removing wardrobes and dressers, consolidating all belongings in one place, and providing ideal infrastructure and logistics. Near the entrance, the dressing room is adjacent to a sizable bathroom. A transparent glass wardrobe with tinted glass is used to divide this dressing room into female and male sections through zoning.
Water supply has been incorporated into the dressing room due to the previous plan for a kitchen in this space, facilitating the inclusion of a sink for shoe cleaning and other household needs. The makeup area is positioned by the window to get more natural light. Room lighting consists of refined fixtures, light profiles, and uniform matte illumination.
All shelving units area closed cabinets that conceal an ample number of drawers and rails for vertical clothing storage. An ironing board and a steamer are also incorporated within. A chest of drawers for accessory storage and smaller wardrobe items is installed in the center of the female section. The laundry area is located on the basement level.
The entrance to the dressing room area can be accessed from the main hall, featuring a welcoming area and an irregularly shaped mirror. There is also an access to the primary bathroom from this area.
Wooden motifs with black ceramic granite in the main bathroom create stone-like textures and effects. On the window, the blinds allow one to enjoy bathing in natural light with minimal visibility from the street. The sunset glow gives beautiful accents to the mirrors. This bathroom has a standalone bathtub and a shower enclosed by sliding glass partitions.
There is a shelf for storing cosmetic essentials and placing candles incorporated into the wall adjacent to the bathtub to enhance ambiance and functionality.
The welcome area not only greets guests but also serves as a transitional area for storing seasonal items, hosting guests’ outerwear and outdoor footwear, and providing access to the garage. There are also low-voltage and power distribution panels within this space.
The track lighting system is visible when one ascends the staircase. This system also integrates UV lighting for plants. A different ambiance with rounded walls and glass partitions can be found on the second floor. The master bedroom is situated here. There is also access to the homeowner’s study, entries to an additional bedroom, and the lady of the house’s workspace. The entrance to the second bathroom lies at the end of the corridor.
The bedroom’s stylish theme integrates with the house’s overall design perfectly. Marble wall lamps above the bed give a distinctive touch. The room concept is about providing a space solely dedicated to rest and relaxation that avoids distracting elements such as a sizable bed, a reading chair, and a lighting fixture shaped like two glass capsules. The ceiling has a two-level design to accommodate unique passive lighting. There is also access to the homeowner’s study through a master bedroom.
A private bathroom on the second floor is designed in light tones exclusively for homeowners. Natural themes are chosen for the decoration, featuring frescoes with natural motifs and a fusion of marble and wood in the finishes. Crafted authentically, Spanish tiles create an unconventional uneven surface with shimmering effects. A niche is also designed for cosmetic essentials and candles, similar to the first floor.
A concealed sound system with built-in speakers that has been integrated throughout the house allowing for smartphone connectivity and background music playback in all spaces. There is also an individual volume control in each area, along with scenario-based management.
House in Bashkiria Gallery
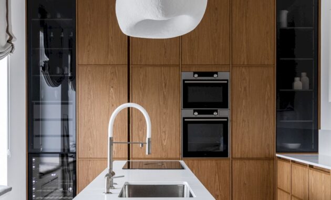
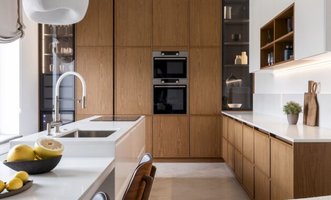
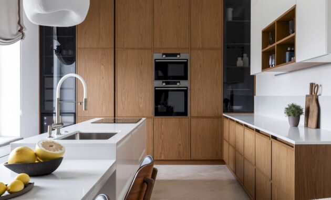
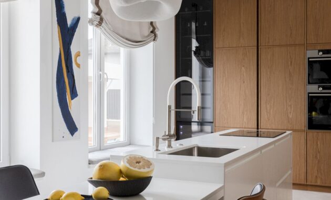
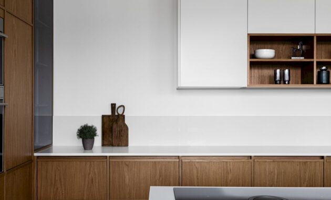
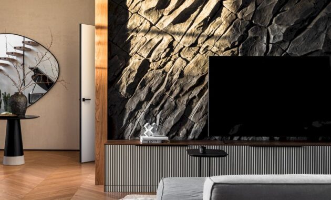
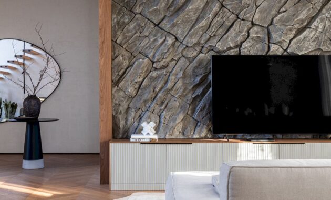
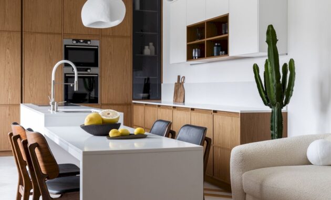
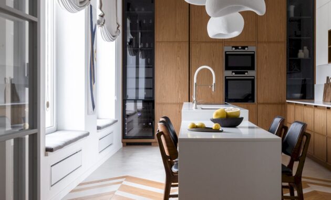
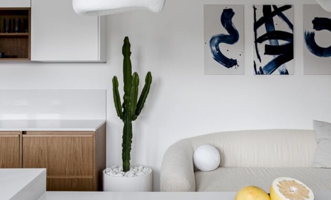
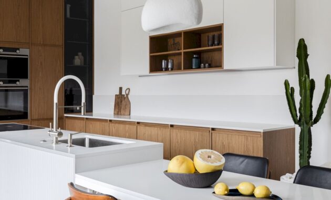
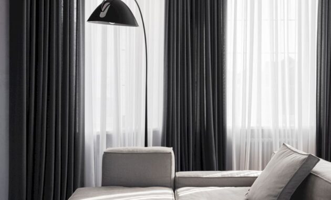
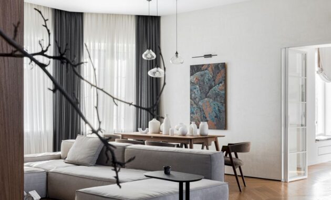
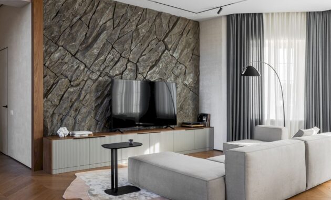
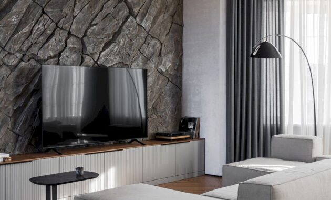
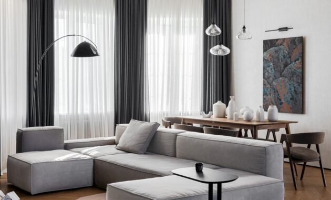
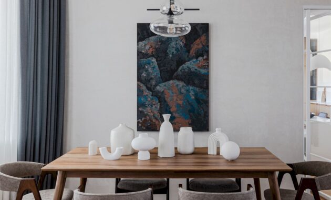
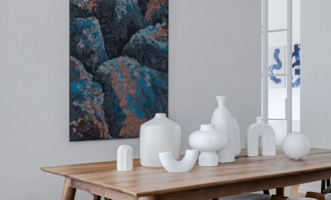
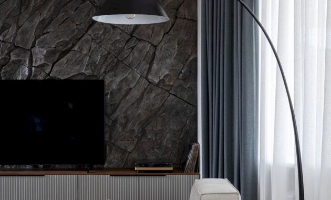
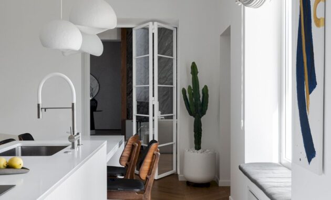
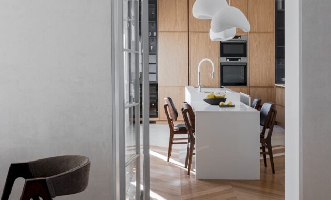
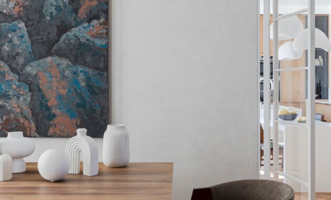
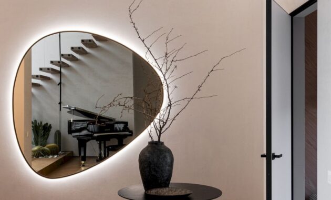
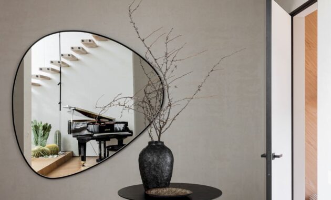
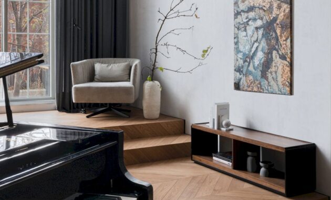
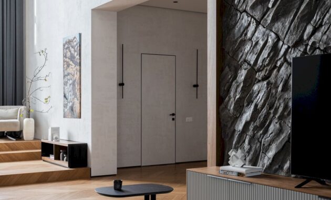
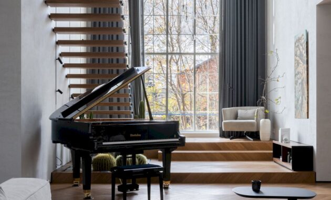
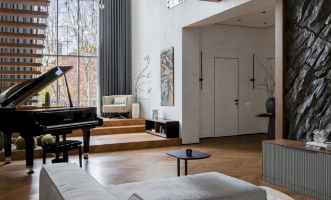
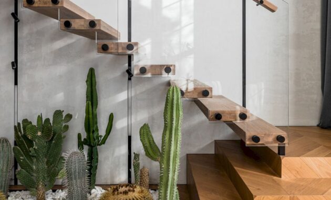
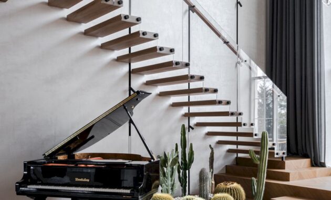
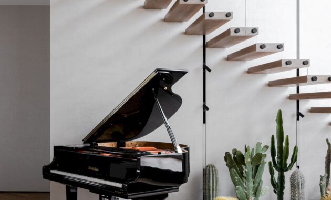
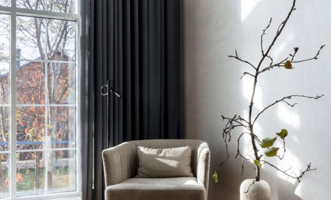
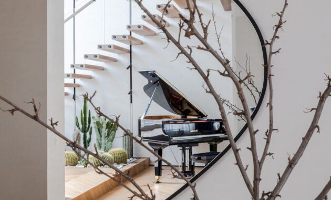
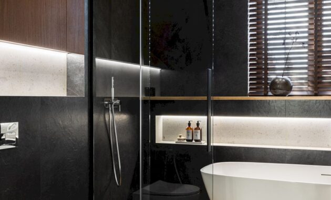
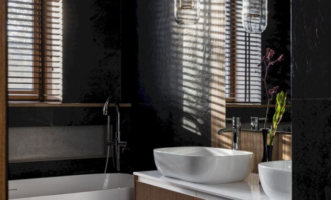
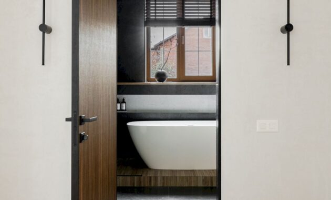
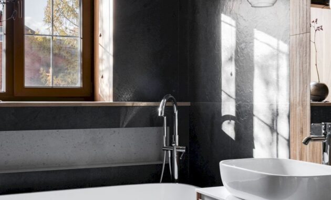
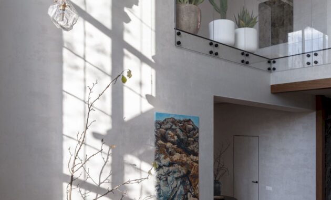
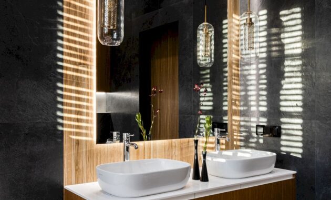
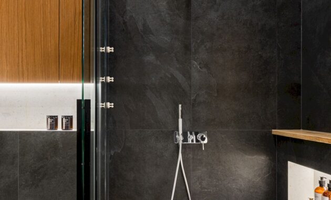
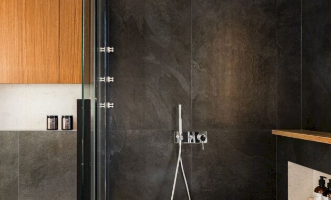
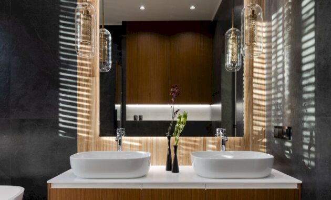
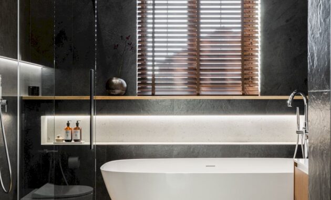
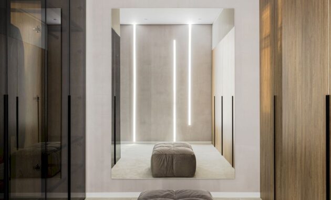
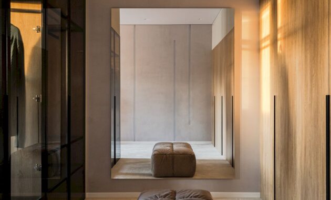
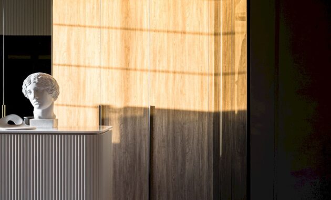
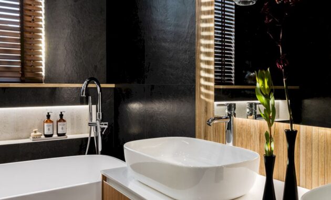
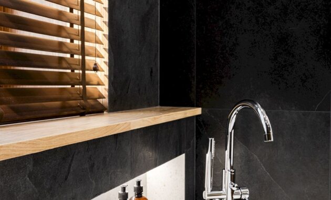
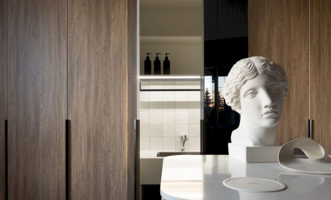
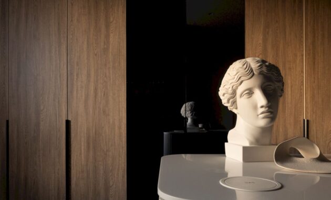
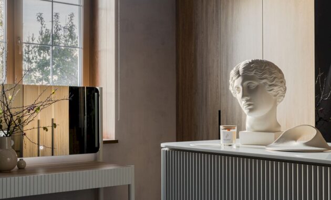
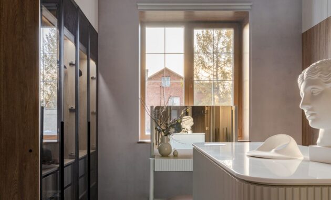
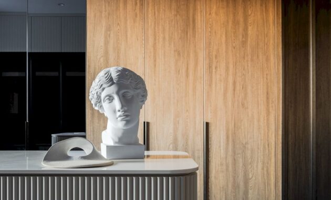
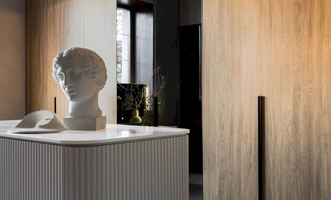
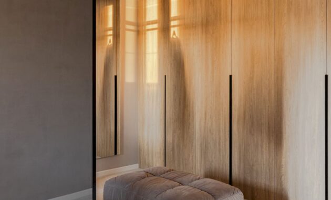
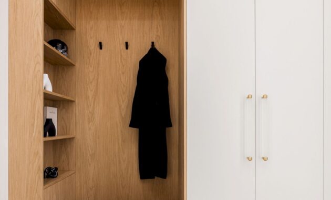
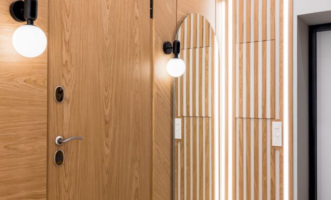
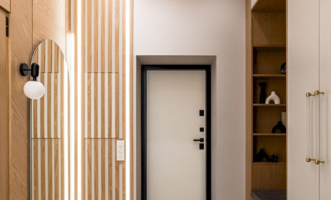
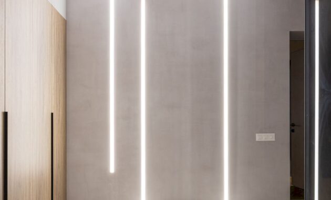
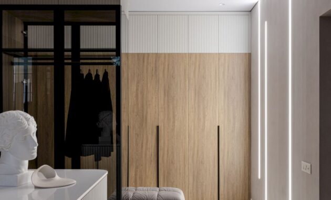
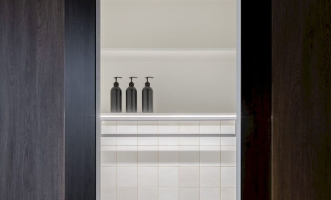
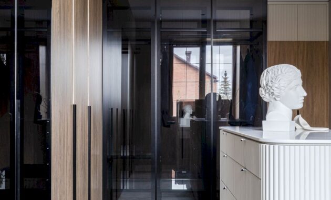
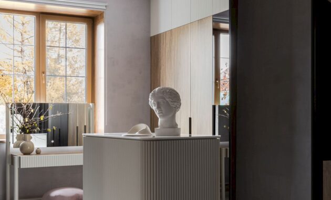
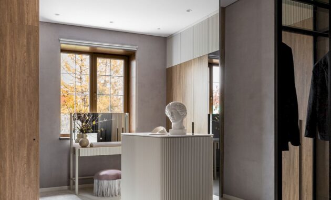
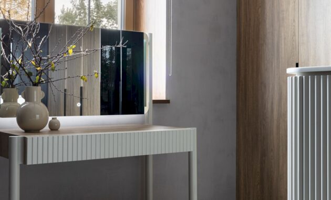
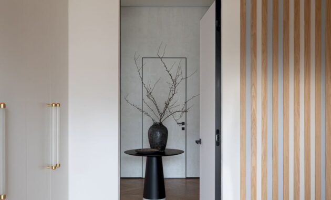
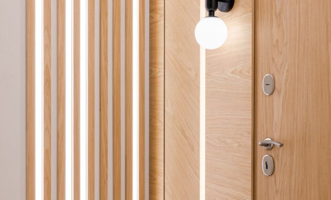
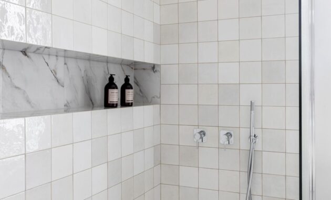
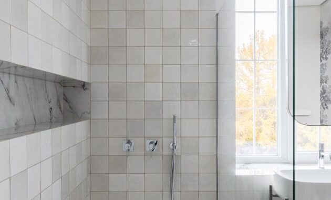
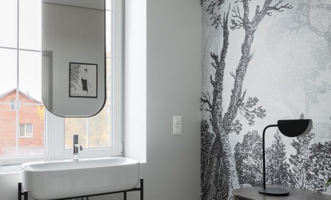
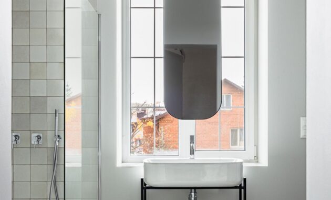
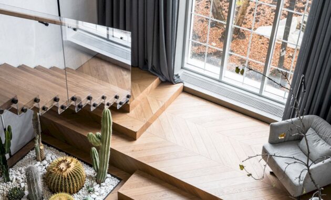
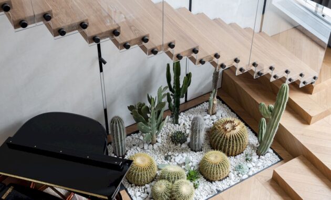
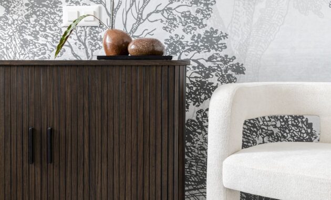
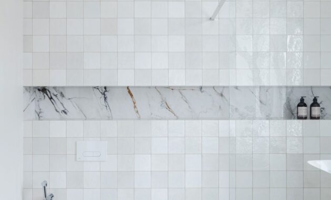
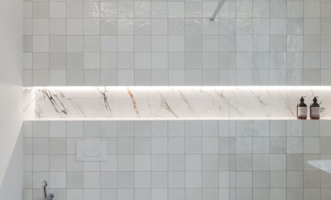
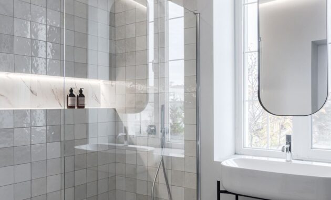
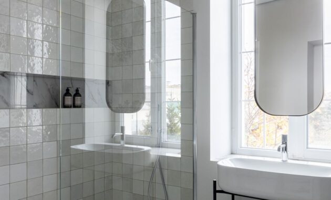
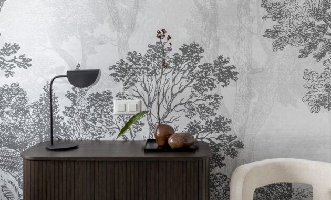
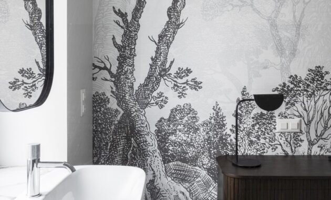
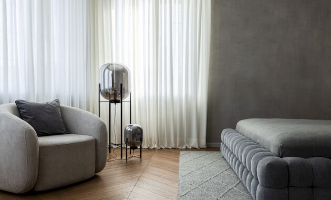
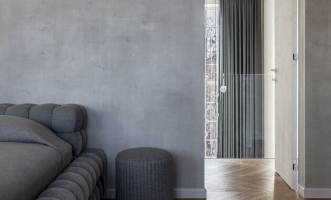
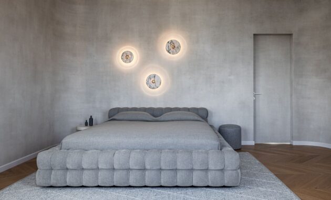
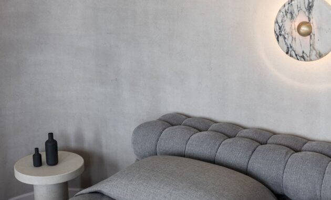
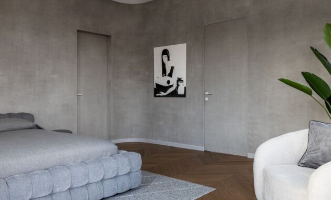
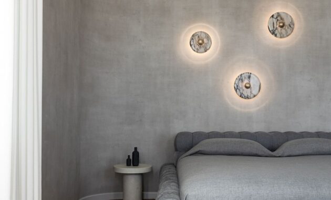
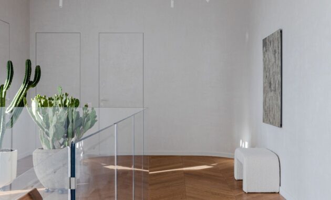
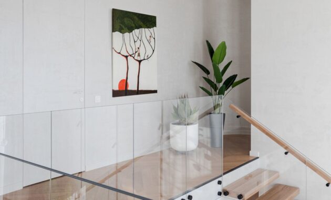
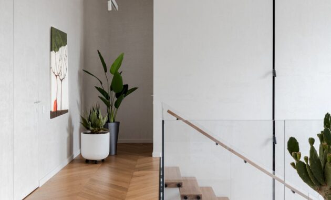
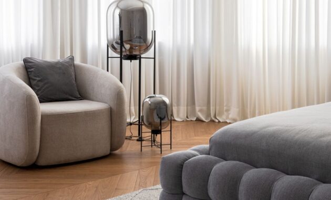
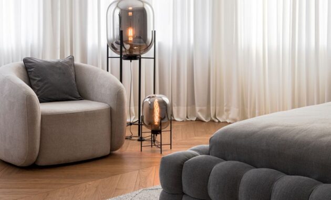
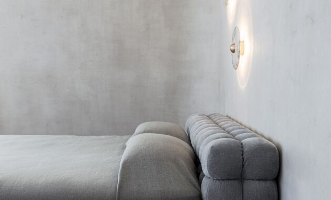
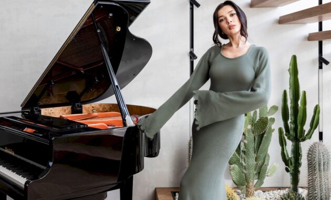
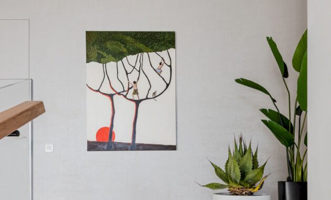
Images Source: Lily Kaysarova
Discover more from Futurist Architecture
Subscribe to get the latest posts sent to your email.
