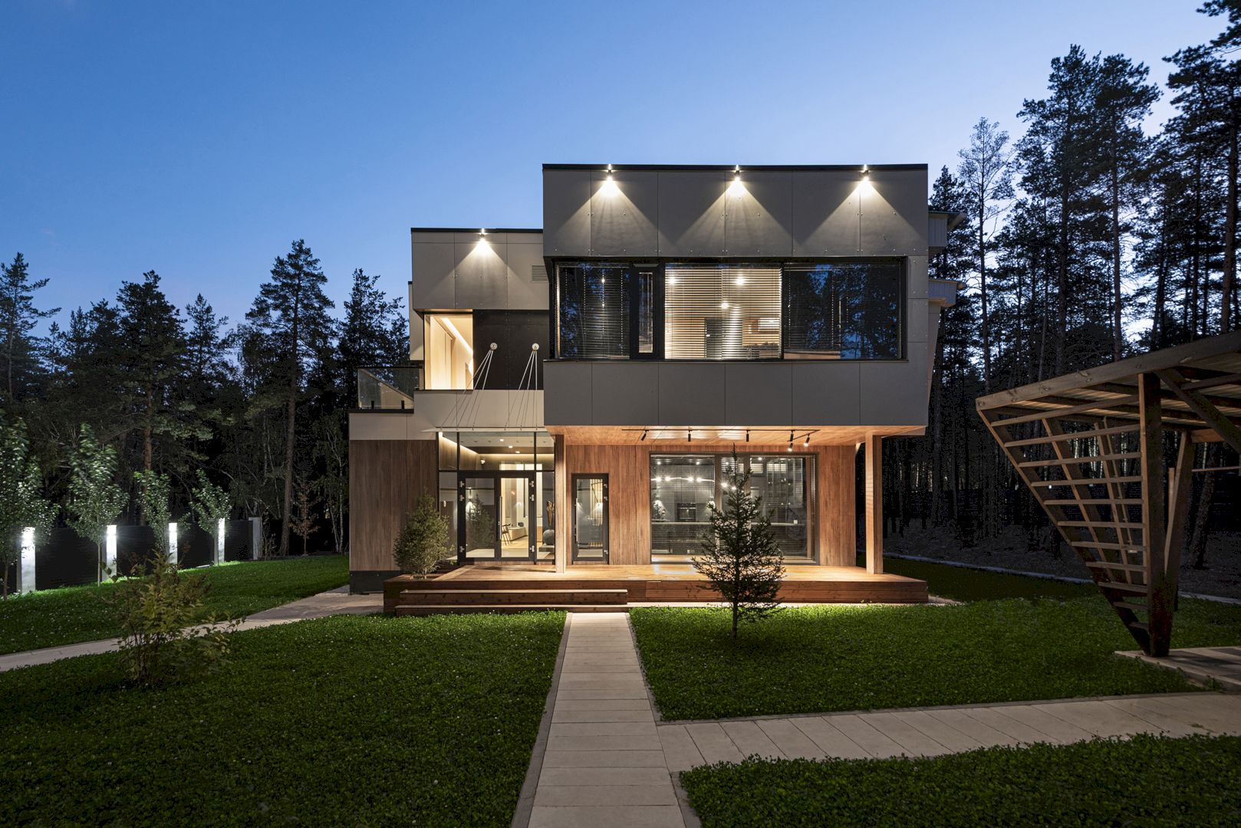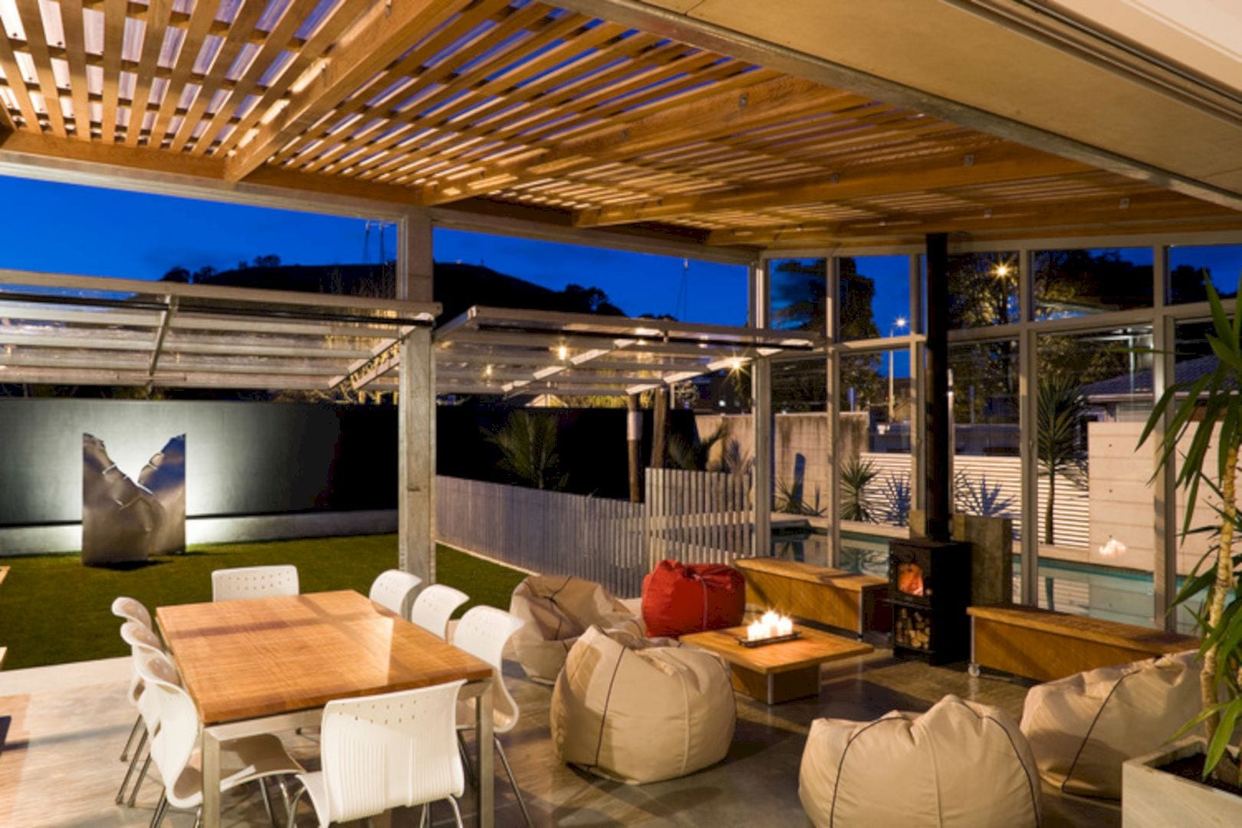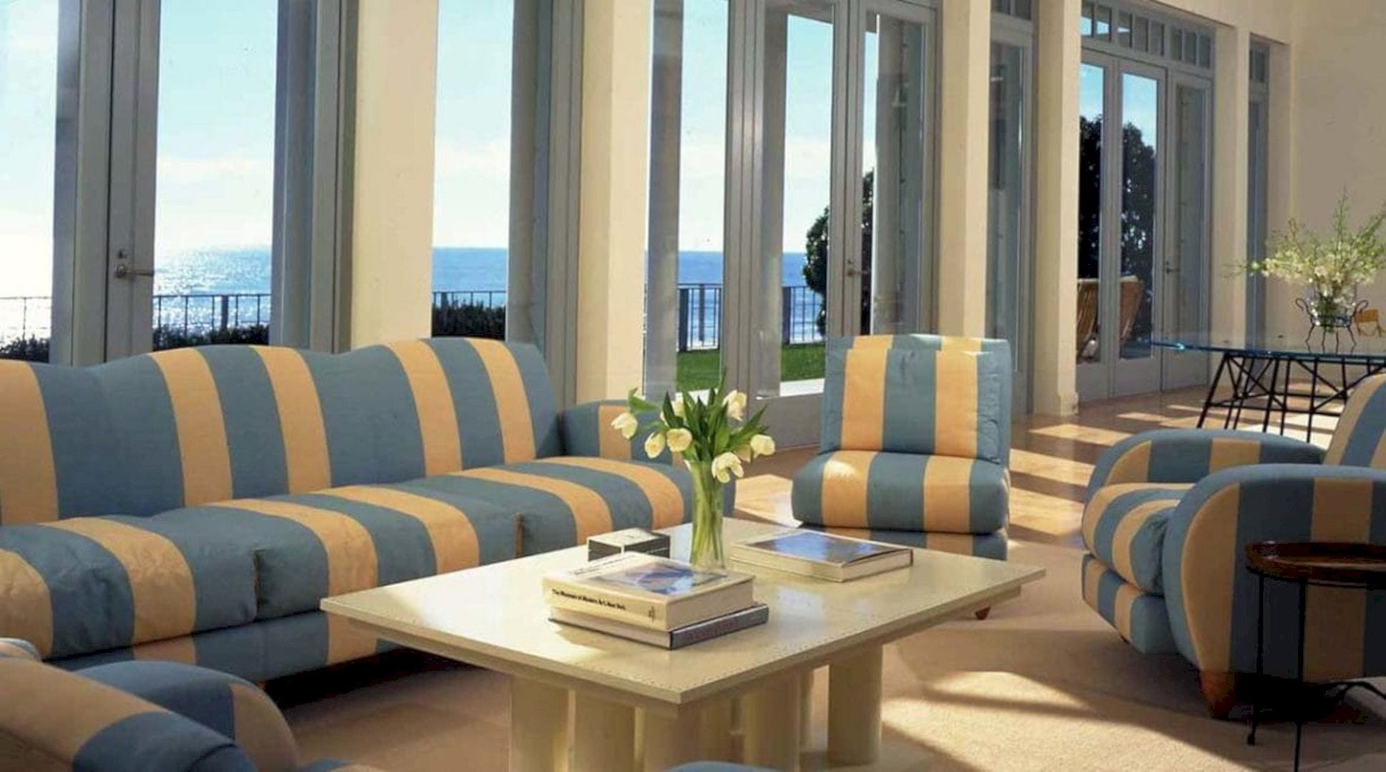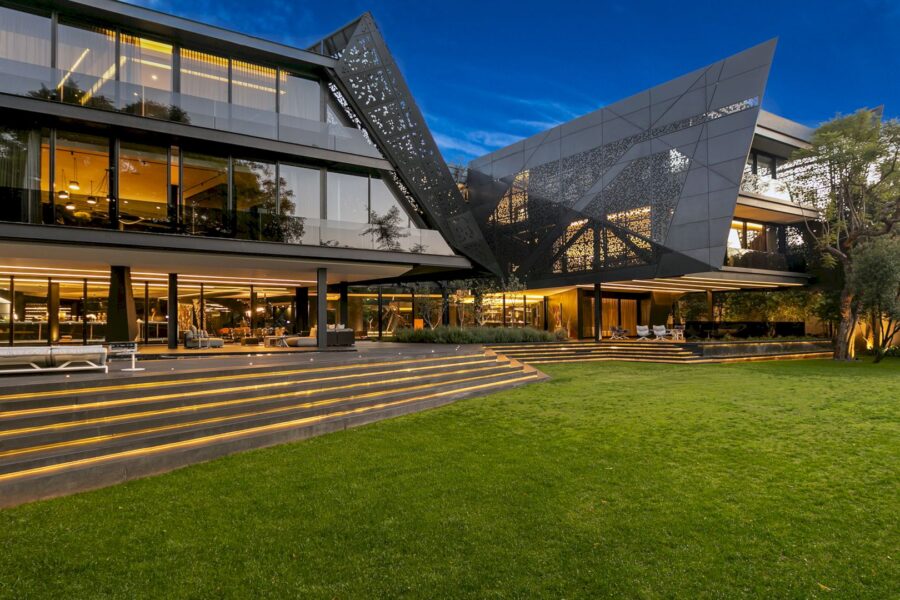Located in the resort area of Borovoe, one of the most picturesque places in Kazakhstan, A Cozy Family Gathering Place to Enjoy Being Close to Nature is a residential project completed by Kvadrat Architects Design Studio in 2022. Surrounded by age-old pines, the purest air, 14 lakes, and magnetic mountain groups, this project harmonizes nature and architecture.
It is a family house designed for a family of six that consists of the parents and four children. The parents use it to spend weekends, vacations, and holidays. It becomes a family gathering place to enjoy being close to nature and each other. The house will be inherited by their children in the future.
White and Black Contrast
The house space consists of public and private areas, situated on the first and second floors. The principle of contrast in nature and the natural laws is used to design the space’s interior and reflected literally in everything. The black and white contrast symbolizes the day and night changes.
The living room area is the second light that occupies the 7 m height of two floors at once, a spatial advantage that creates an airy effect: adding room volume and flowing natural sunlight.
The contrast is brought through the use of two materials chosen: wood and stone. Wood is a warm material that can balance the cold of stone.
A hall welcomes everyone who enters this house. The walls and ceiling of this hall are painted black. Further into the house, there is a bright area with a large panoramic window overlooking the forest. Rustam Minnekhanov and Sergey Bekmukhanbetov are heads of Kvadrat Architects Design Studio. They said that the bright area was like a contrast shower that looked and felt much more voluminous and airy.
High-Quality Elements
Being close to nature is one of the messages of Kvadrat Architects Design Studio’s philosophy for this project with maximum use of natural materials and a careful attitude to consumption. It is also important to choose high-quality elements of decoration and furniture that can be used for many years.
Every detail of this house’s interior emphasizes the vast amount of light, air, and the proximity of the changing but always appealing landscape outside the window.
Interior Details
Nature is the main decoration of this house’s interior. It is brought into the interior by creating a minimalist space that is not in harmony with the landscape but complements and enhances the beauty of the pine forest and mountainous terrain. There are no things that create visual noise inside, such as aggressive forms, saturated colors, and wild textures.
The interior is designed as meditatively as possible remembering the fact it is a country house and the family uses it to spend a weekend after some heavy working week.
A Cozy Family Gathering Place to Enjoy Being Close to Nature Gallery
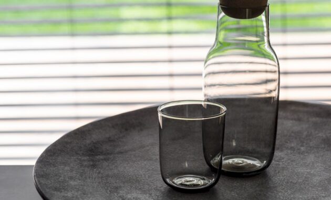
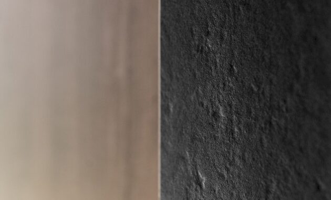
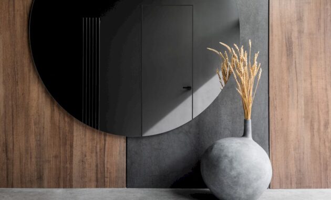
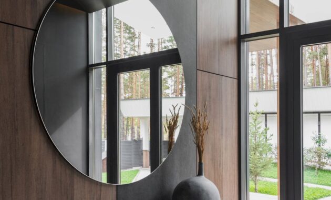
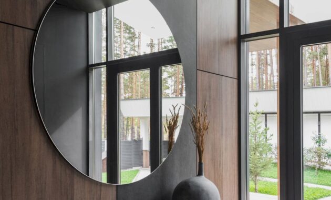
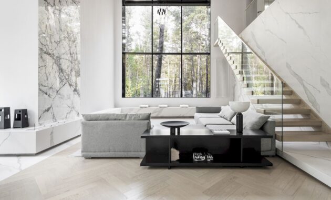
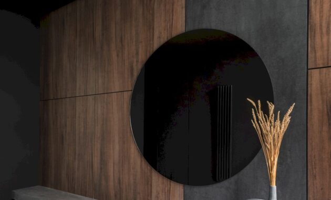
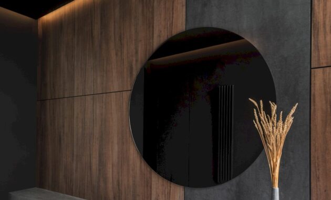
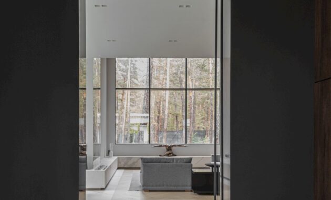
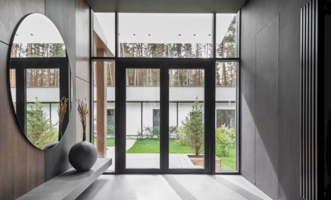
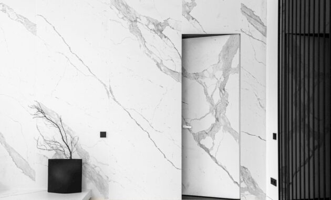
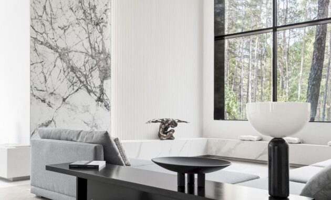
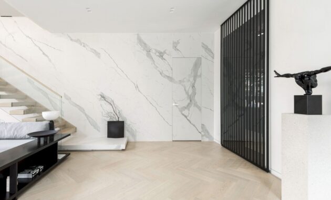
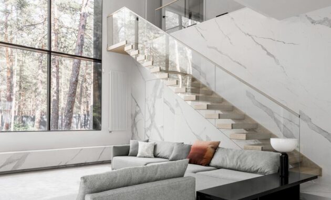
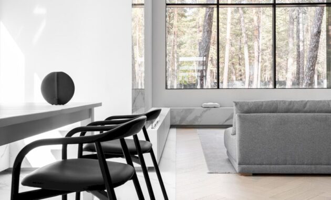
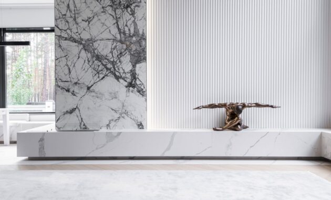
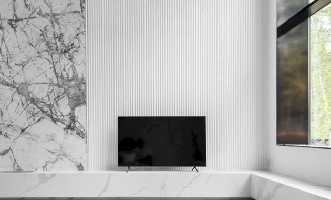
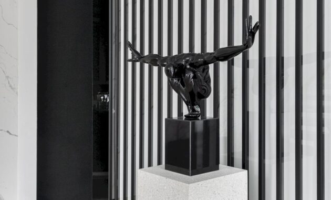
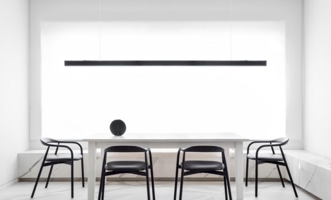
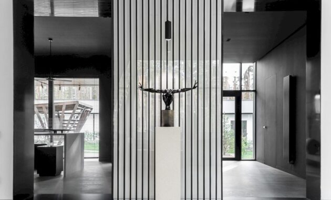
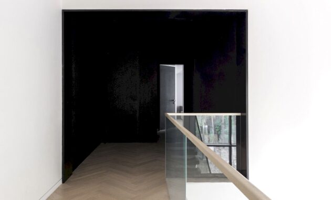
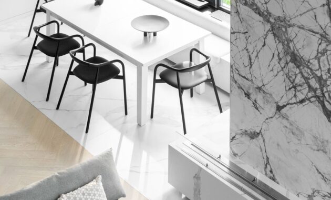
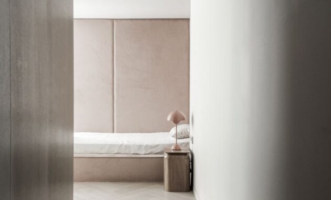
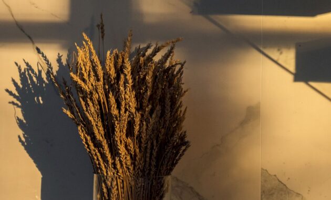
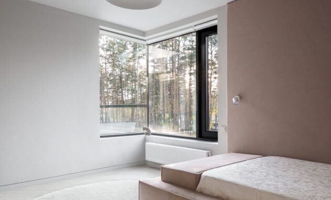
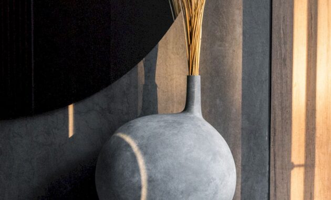
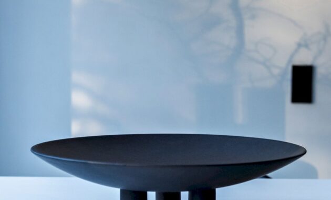
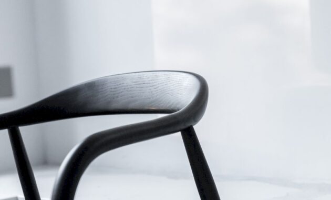
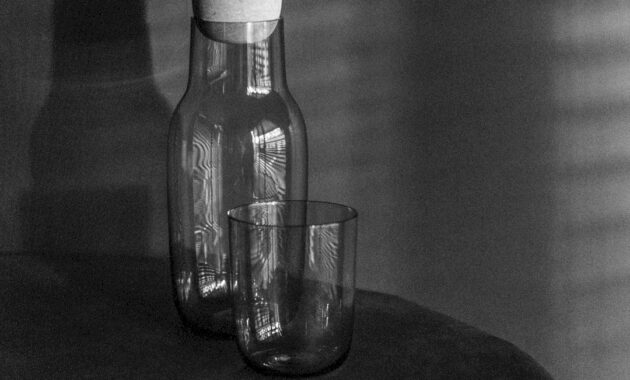
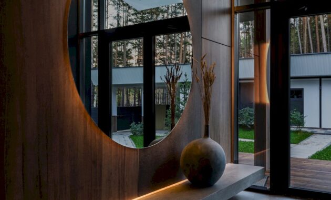
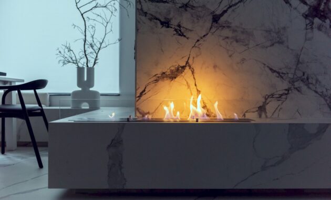
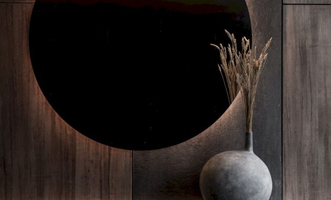
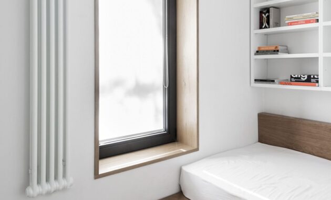
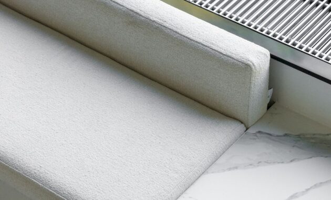
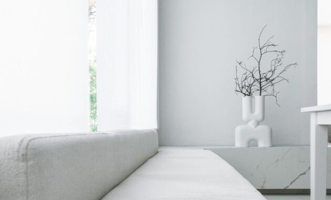
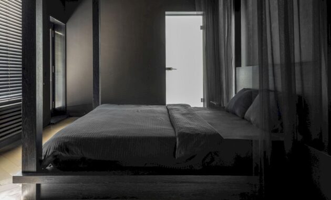
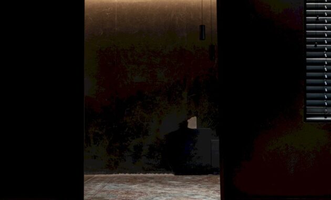
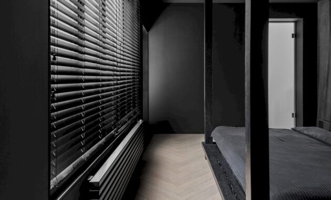
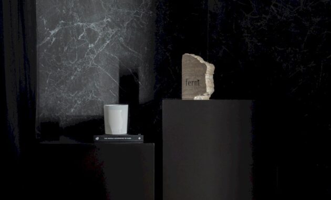
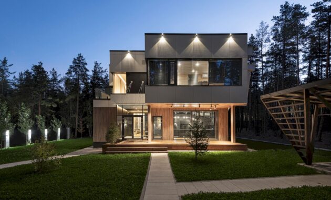
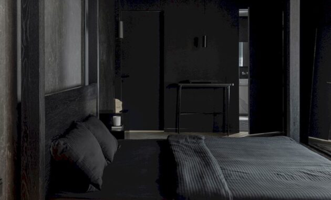
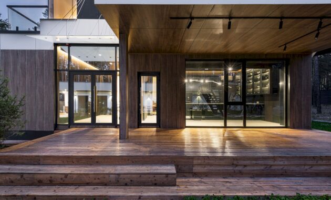
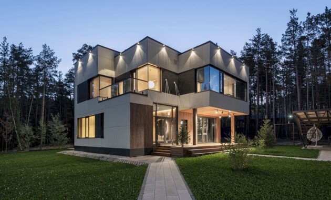
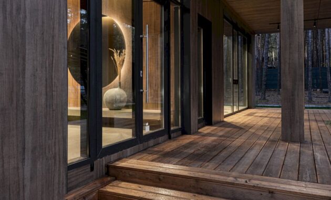
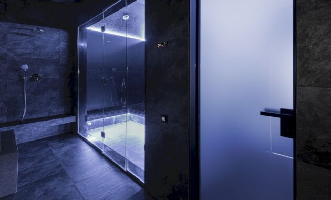
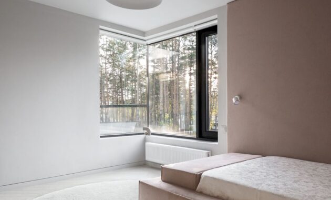
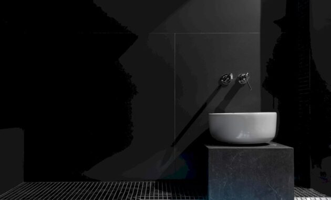
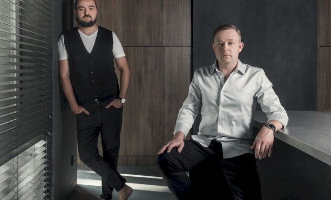
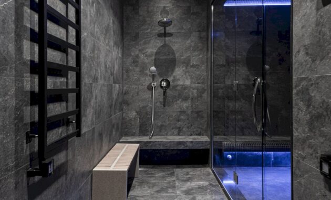
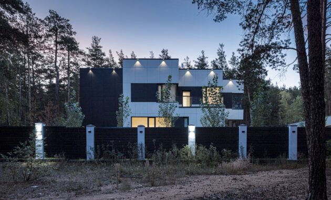
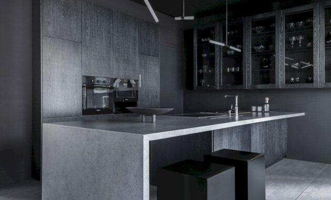
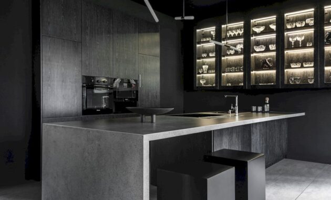
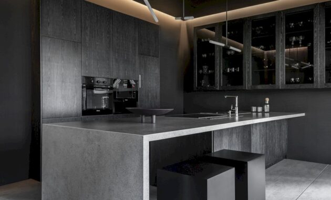
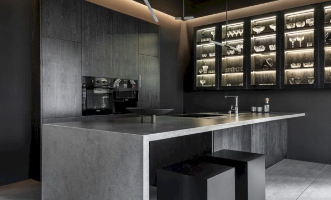
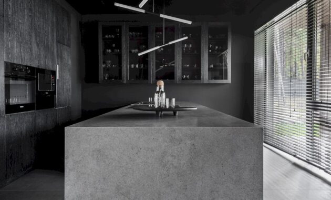
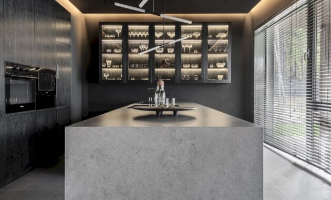
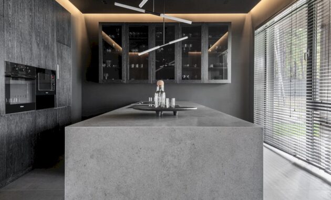
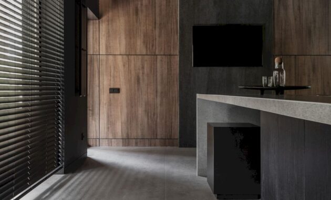
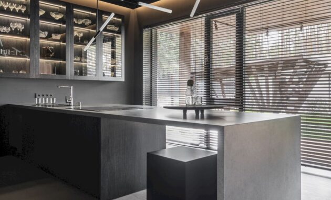
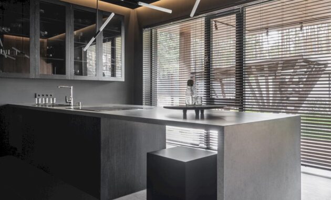
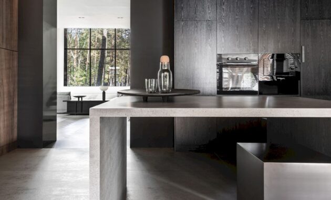
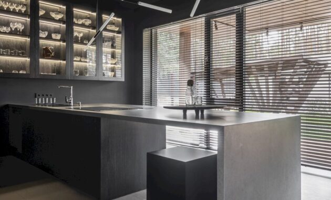
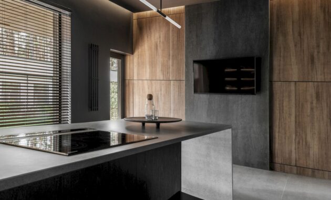
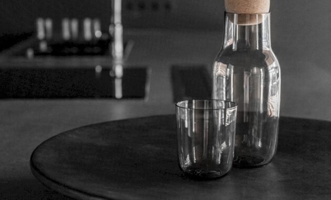
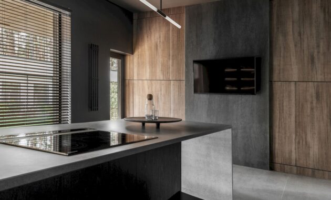
Designers: Rustam Minnikhanov and Sergey Bekmukhanbetov from Kvadrat Architects Design Studio (
Partners of the project: Elements (decor), Maxxfine (porcelain stoneware), Laminam (porcelain stoneware)
Photographer: Gleb Kramchaninov
Discover more from Futurist Architecture
Subscribe to get the latest posts sent to your email.
