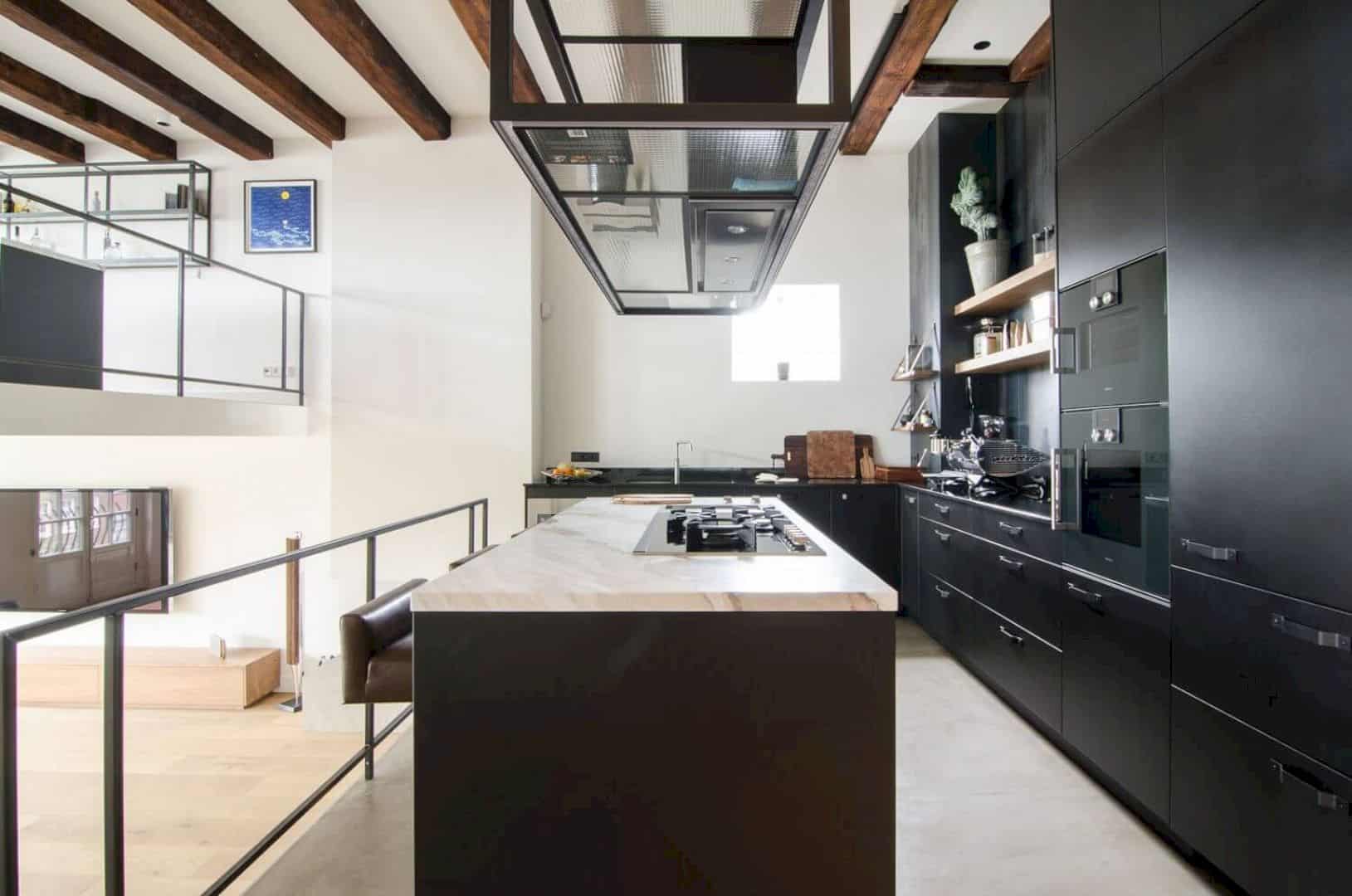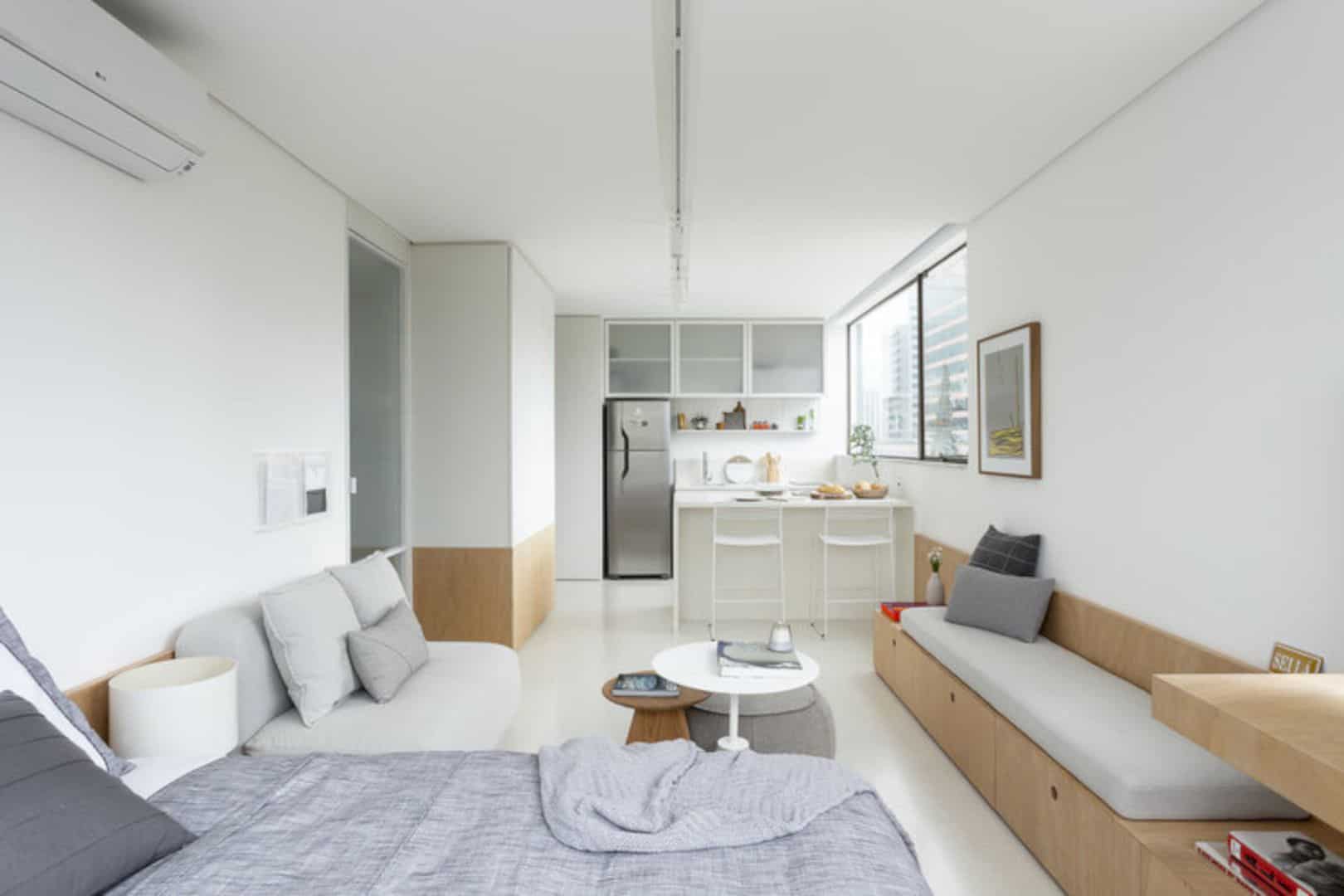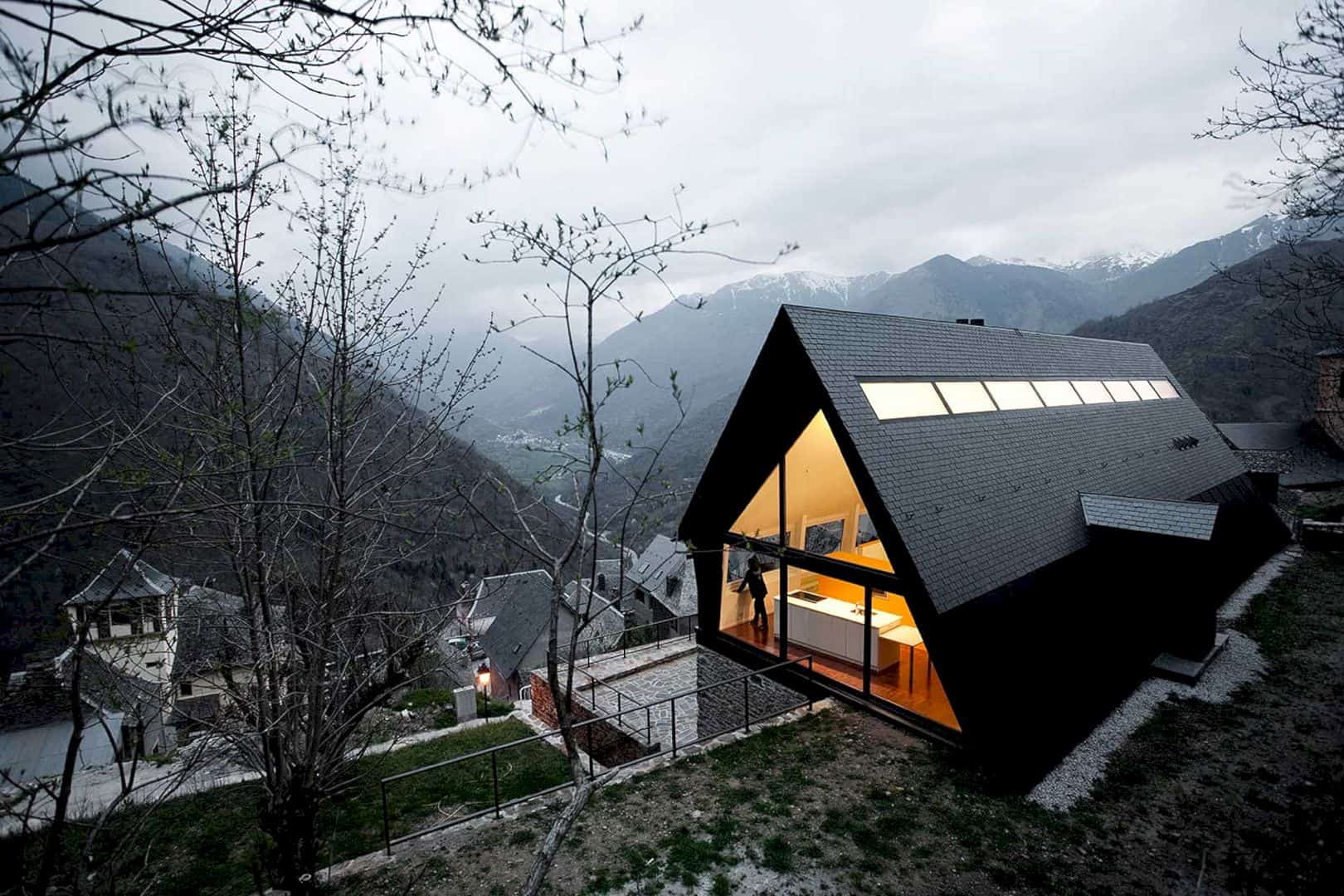The past memory of the client in the birthplace of Central Java is the main inspiration to design this humble and warm house. Flick House is made of bricks because this material has a humble & warm philosophy. Located in Cinere, Depok, this residential project was started in 2016 and completed in 2018.
Brick is a kind of material that gives proper strength to the house and attracts guests to visit, according to the owner. With this material, the architect then uses green architecture as the main concept for this project. Applying both indoors and outdoors, the goal of this architecture is to regulate better airflow and light.
Gardens
This house has four indoor gardens: Main Garden, Private Garden, Floating Garden, and Inner Court.
The Main Garden is adjacent to the family room and bordered by a large sliding door. This door helps the house to increase airflow across the rooms on the first floor, especially in the family room.
In the main room, the Private Garden is a relaxing place for the owner. This garden is connected to the main garden and bordered by the fish pond.
On the second floor, the Floating Garden is completed with a large sliding door to let airflow circulate throughout the rooms. It causes a macro temperature decrease, making the home cooler and improving the proper air circulation.
Inner Court is a small garden inside the house that contains pebble stones and a tree. It influences air circulation inside. There is a window opening in this garden that improves indoor air circulation.
Layout
For the layout, the architect uses an open layout concept after considering the habits of the family that often do things together. This layout concept also helps the house to create a warm atmosphere and assists the family members in communicating without obstruction.
With an open layout concept, air can move throughout the house without getting trapped. This concept is applied by using a large sliding door to let natural light enter the house and reduce energy consumption.
Pond
Pond has a double function. It is a decoration which also used to reduce direct sunlight on the terrace area, providing cooler air. Besides the green architecture concept, this house also has a unique interior & architectural design. The walls of the house look like they are floating in some parts.
The main bathroom on the first floor is hidden behind the mirrored closet. The bathroom on the second floor has a semi-outdoor concept so one can see outside when the curtain is opened. A secondary skin is also applied to this house, serving as a buffering of sunlight to control direct sunlight from entering the house.
Skylights are a functional source of daylight. The stripe light also makes this house feel cozy and warm.
Flick House
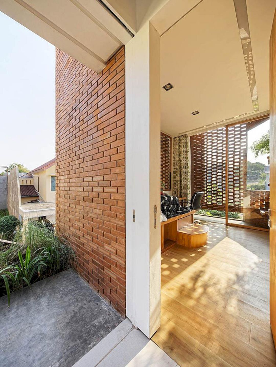
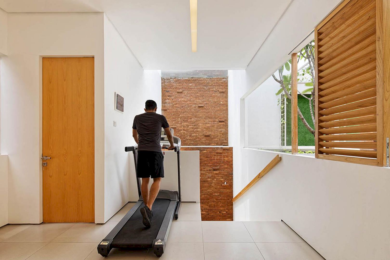
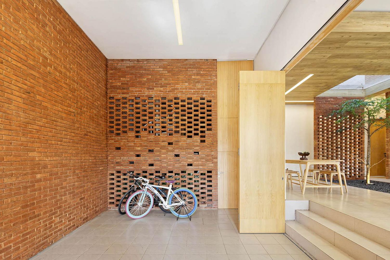
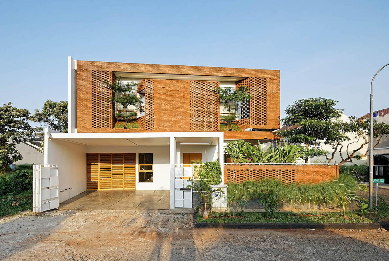
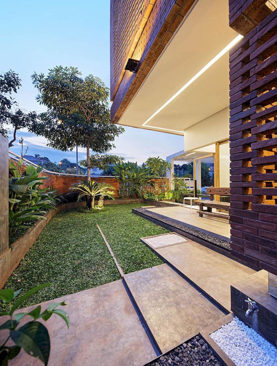
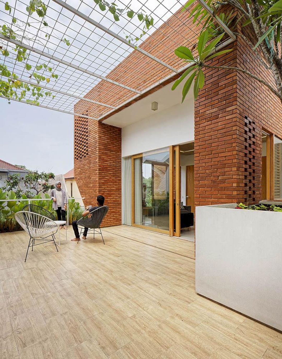
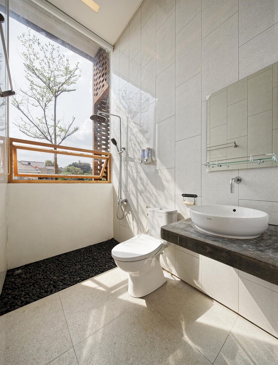
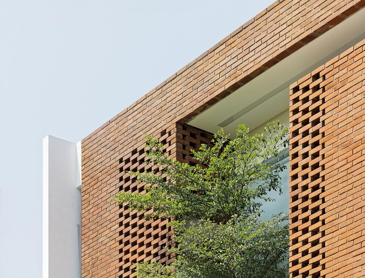
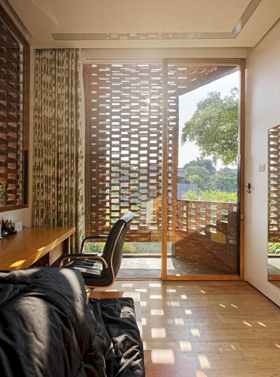
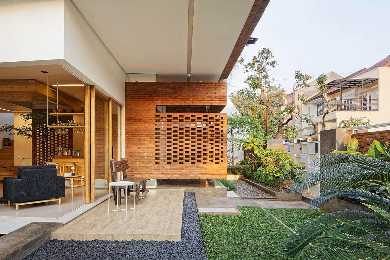
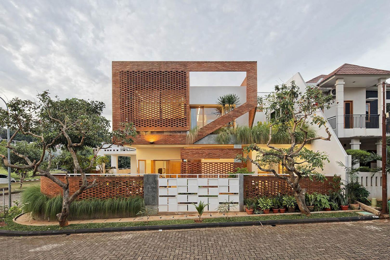
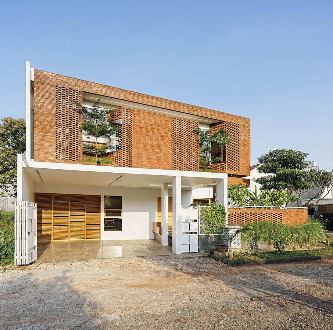
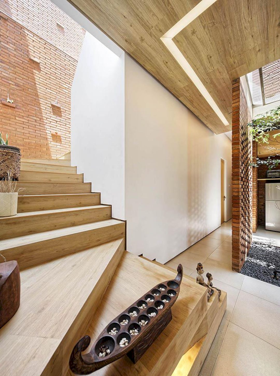
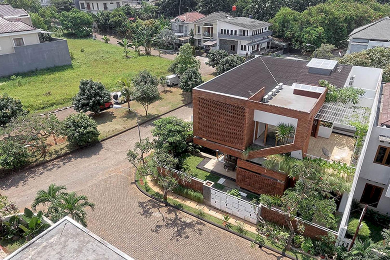
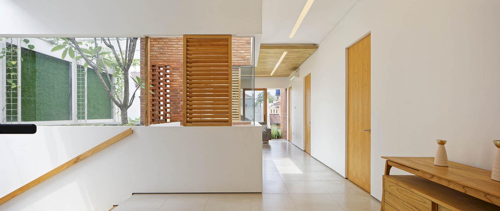
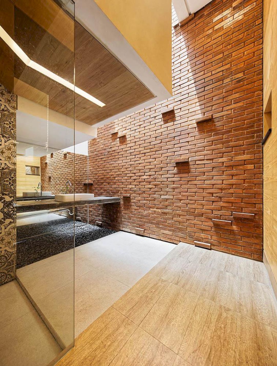
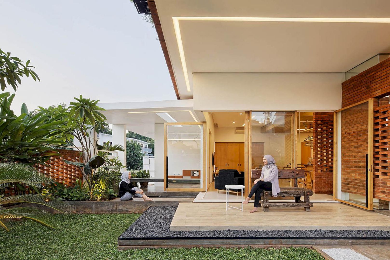
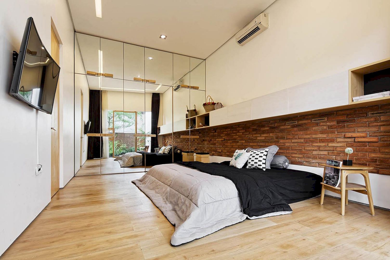
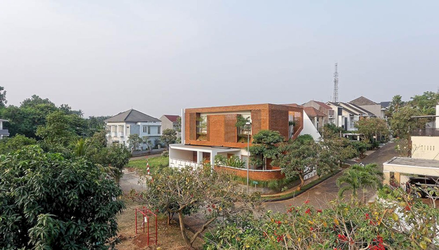
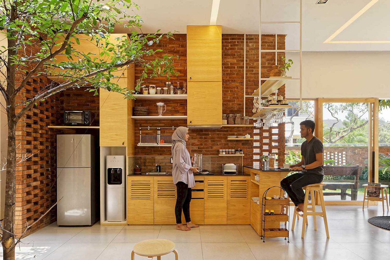
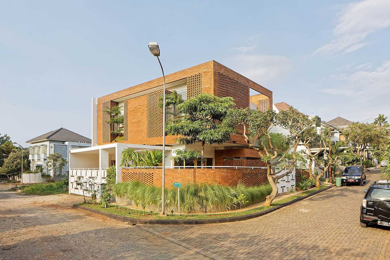
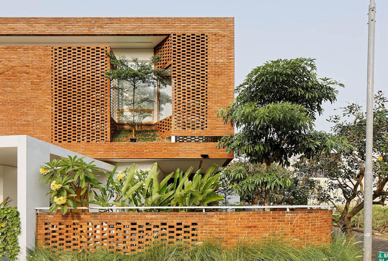
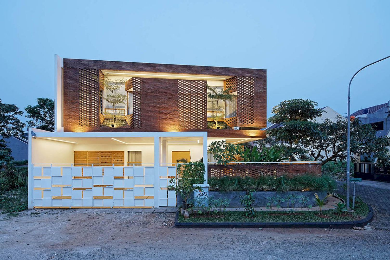
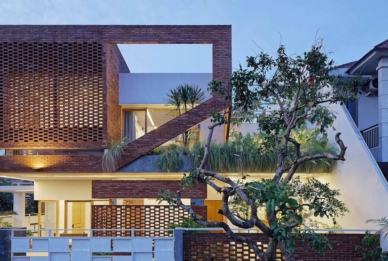
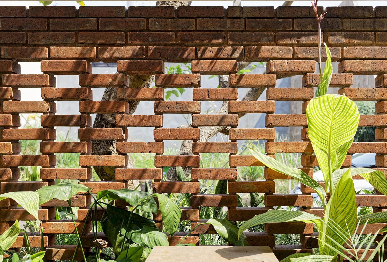
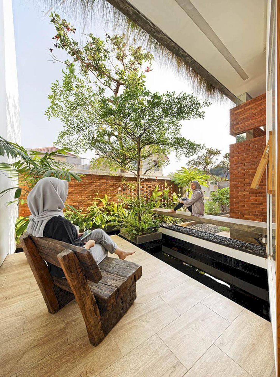
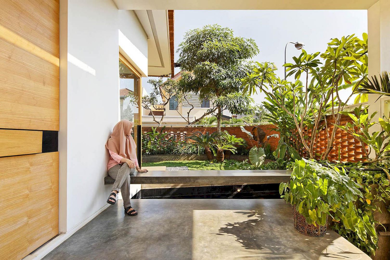
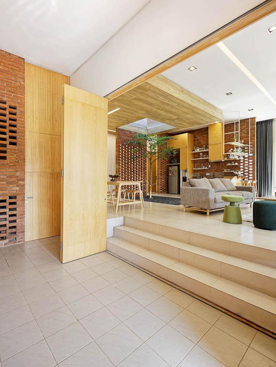
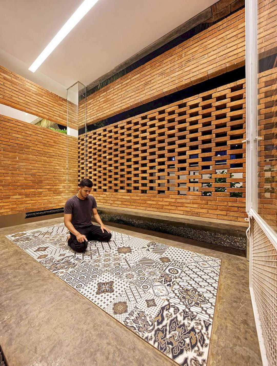
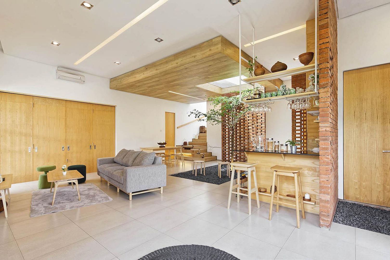
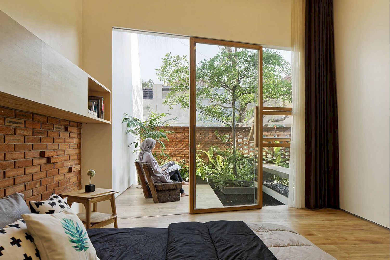
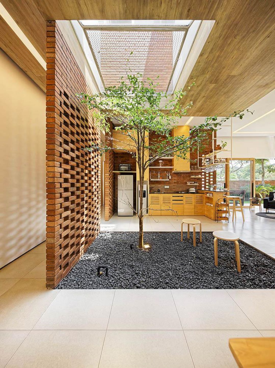
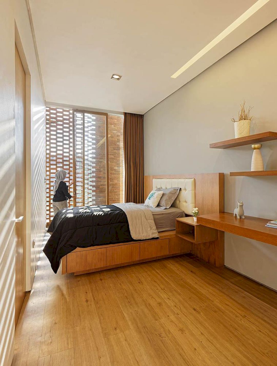
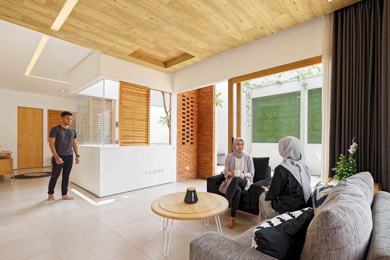
Photographer: Fernando Gomulya
Discover more from Futurist Architecture
Subscribe to get the latest posts sent to your email.
