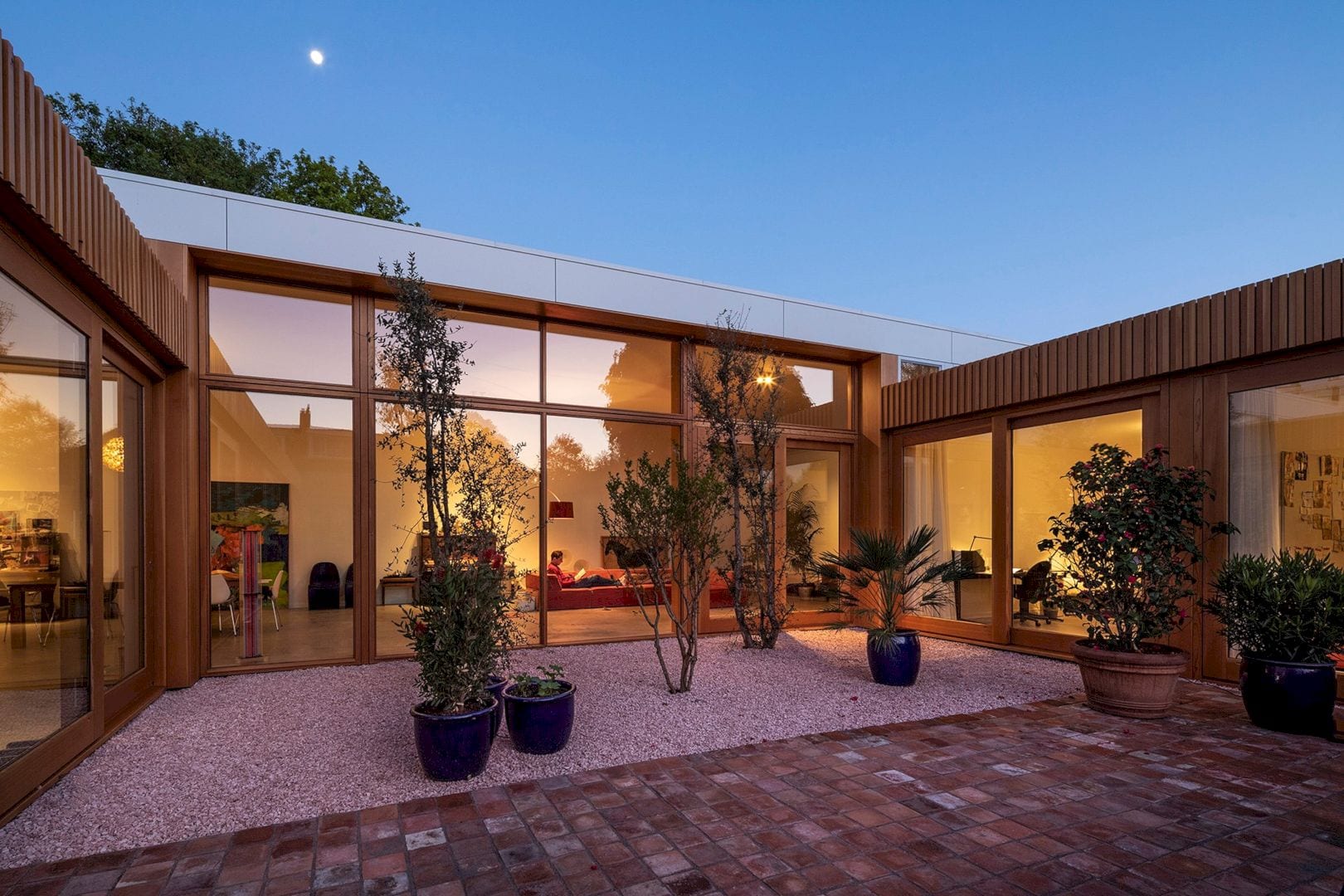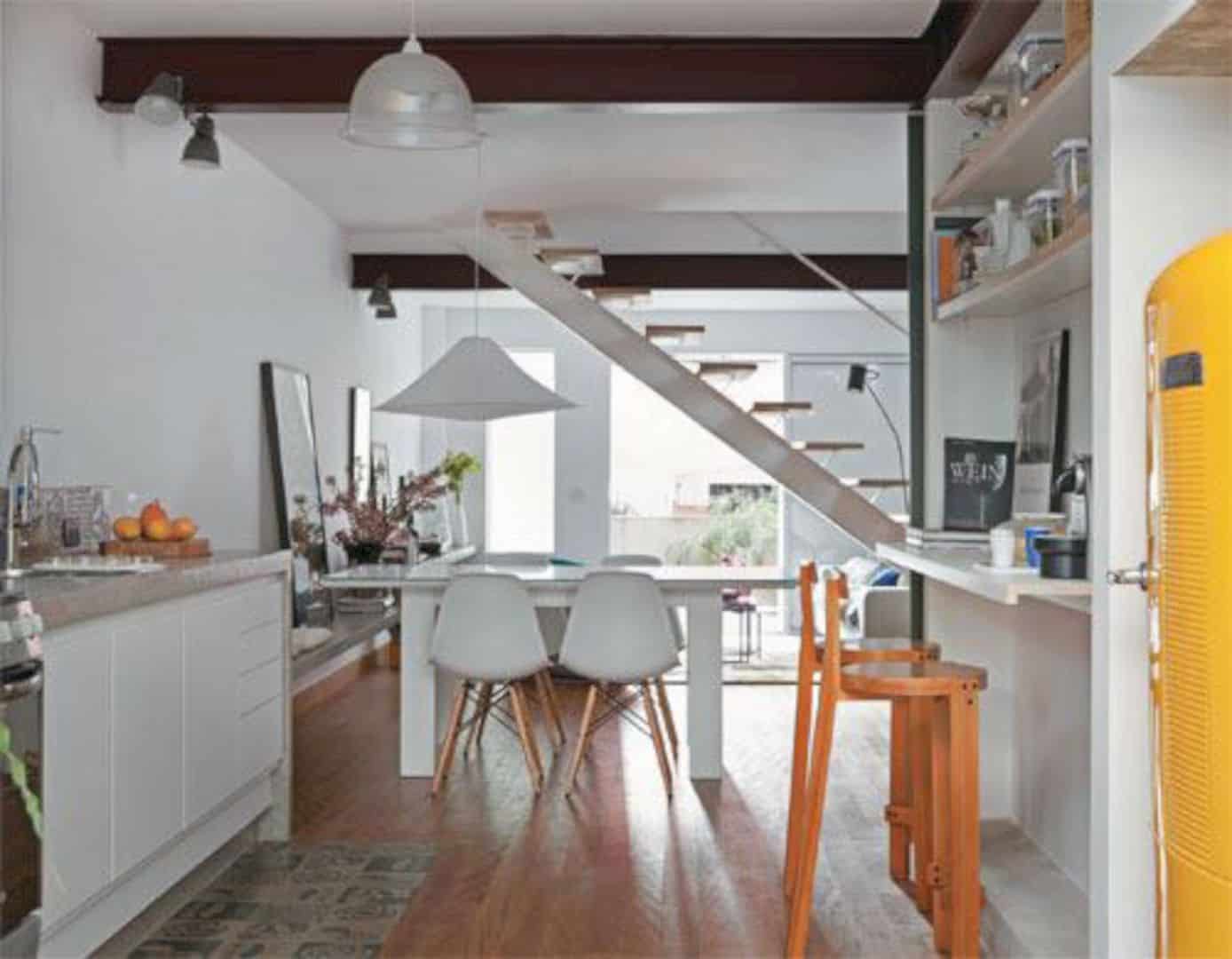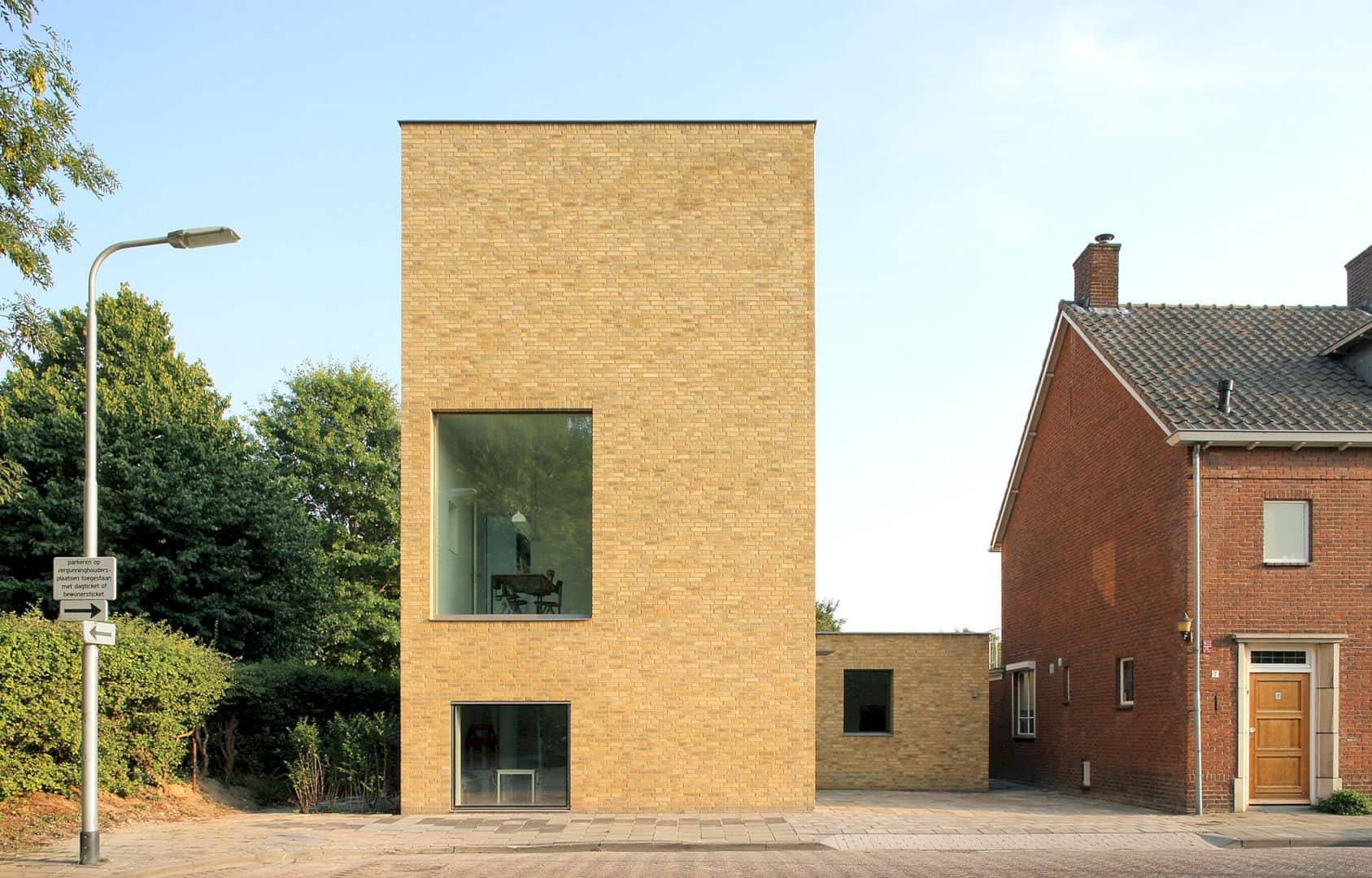Located in Bandung, Indonesia, IH Residence is a residential project by Andramatin. This project comes from a family that has 5600 sqm of land. The land is transformed into a family residence with a design following the elongated site. A massive form built in the center detaches it from any walls of the site.
The large mass of the house is balanced with the size of pools, balconies, and terraces built around the perimeter. Clear glass and small columns on the facade make the mass lighter. There is a 6 m wide set of eaves as the site has a high rain precipitation.
Long ramps are used to design the circulation due to the site while reflecting pools and a direct view of the landscape complete the long corridors. The result of this project is a house with an abundant amount of functions and a large landscape.
IH Residence
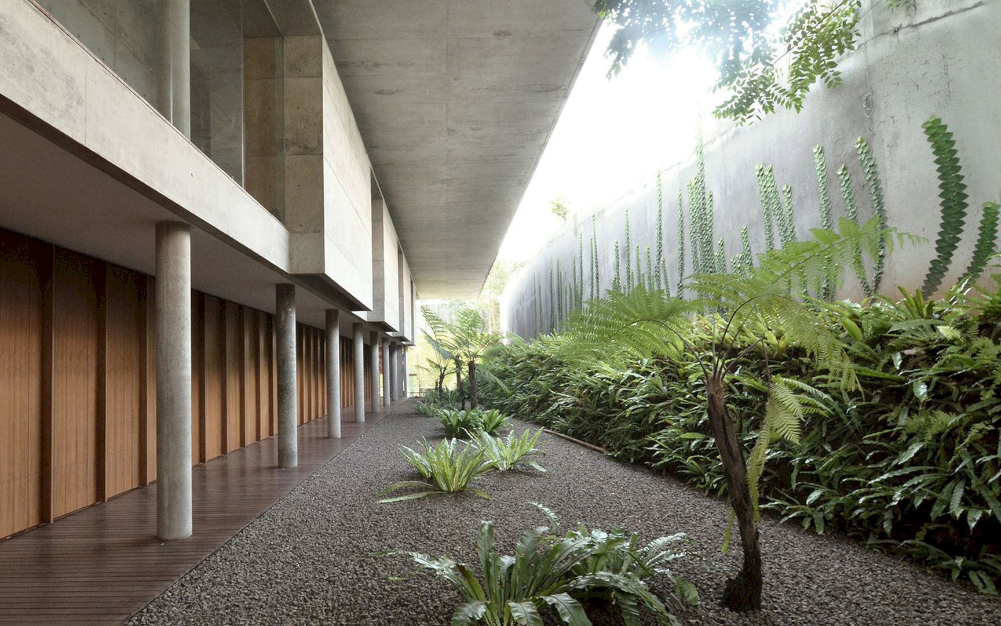
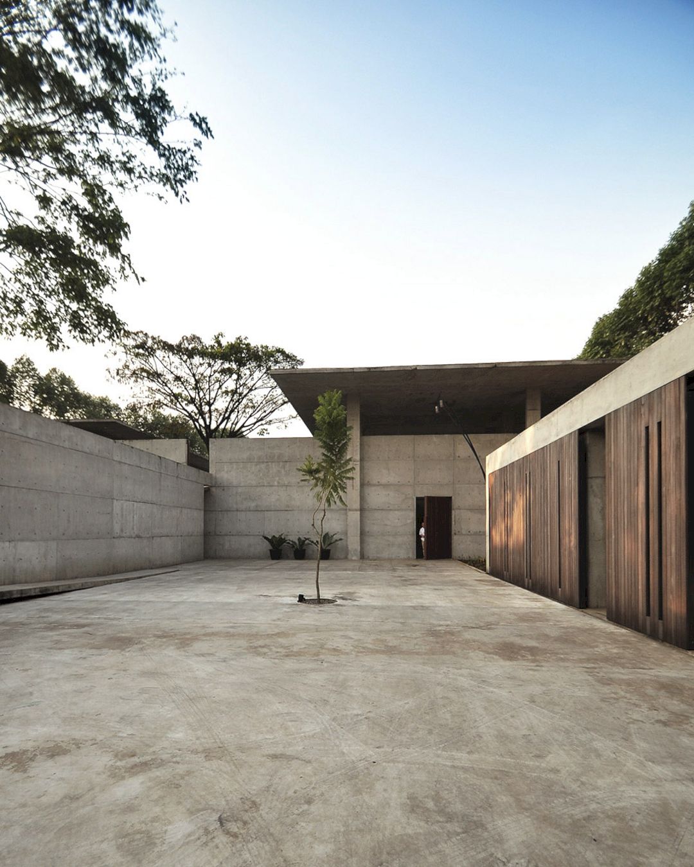
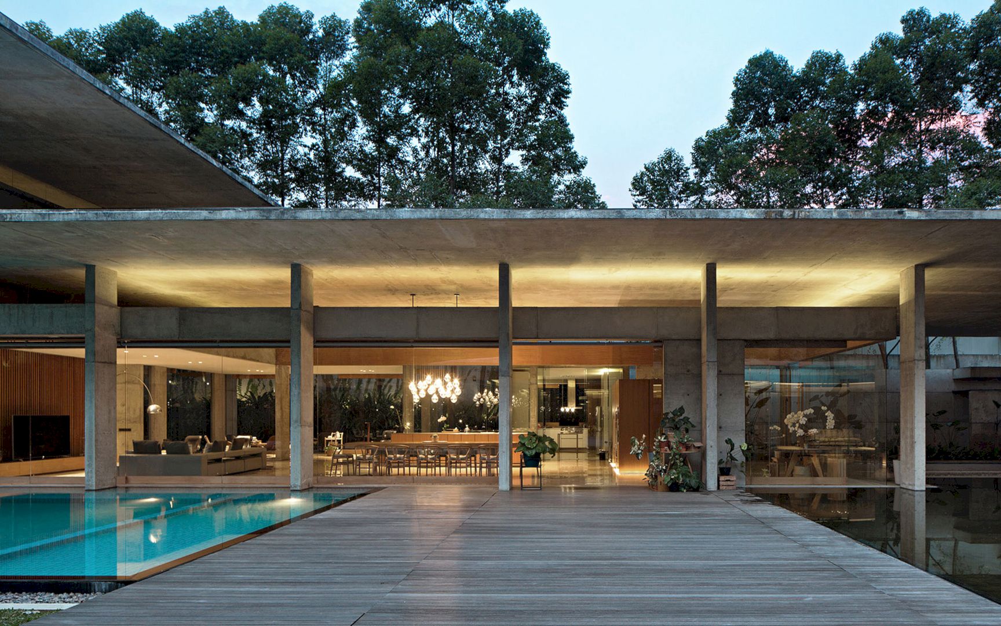
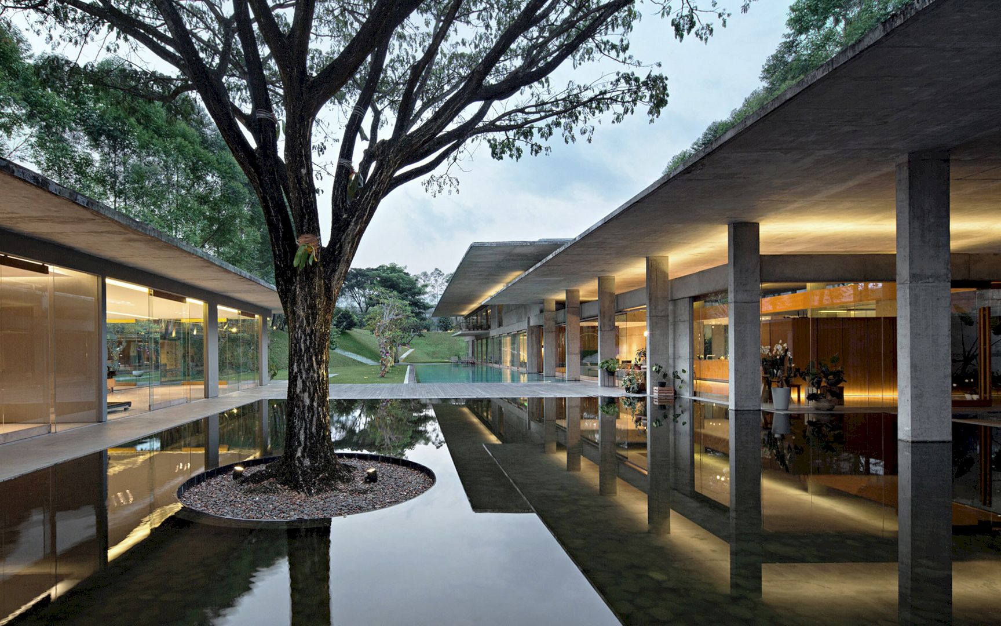
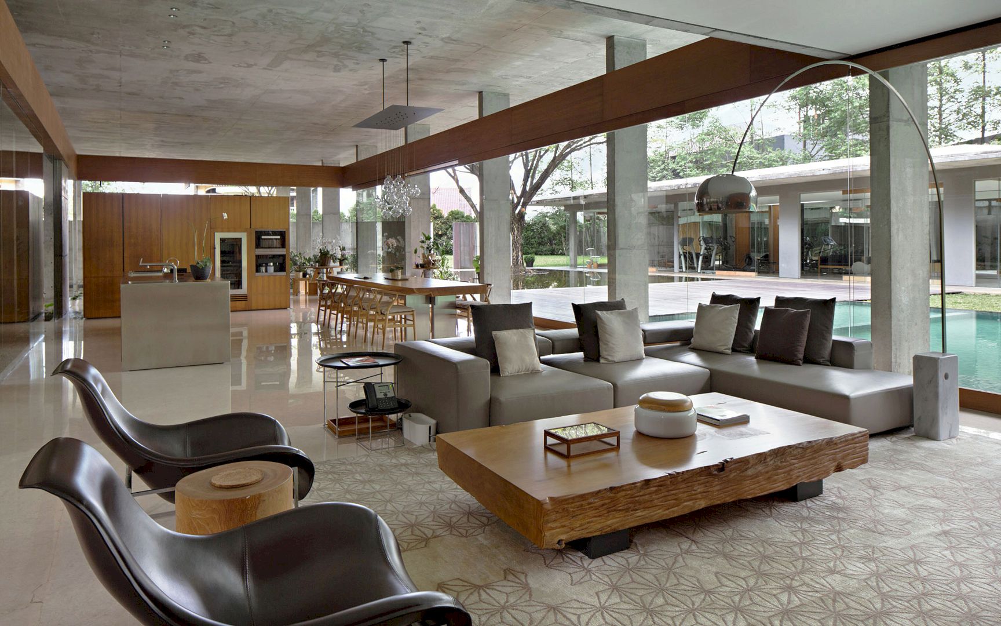
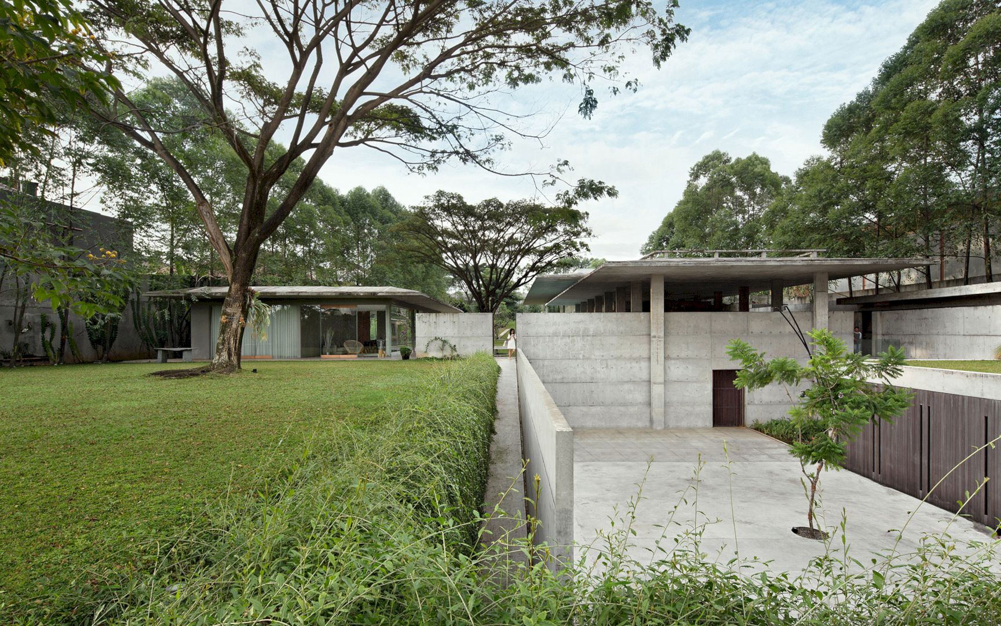
Images Source: andramatin
Discover more from Futurist Architecture
Subscribe to get the latest posts sent to your email.
