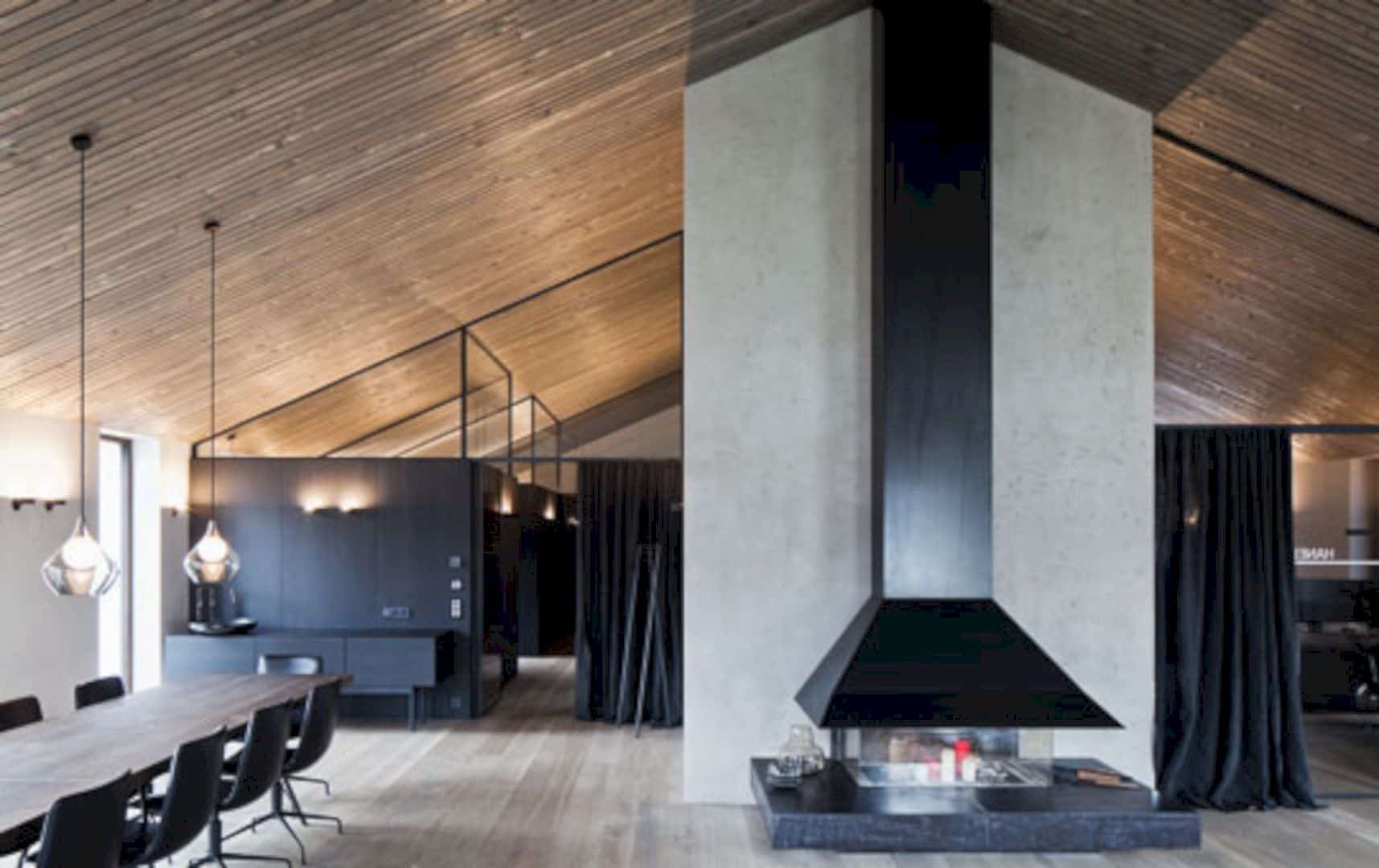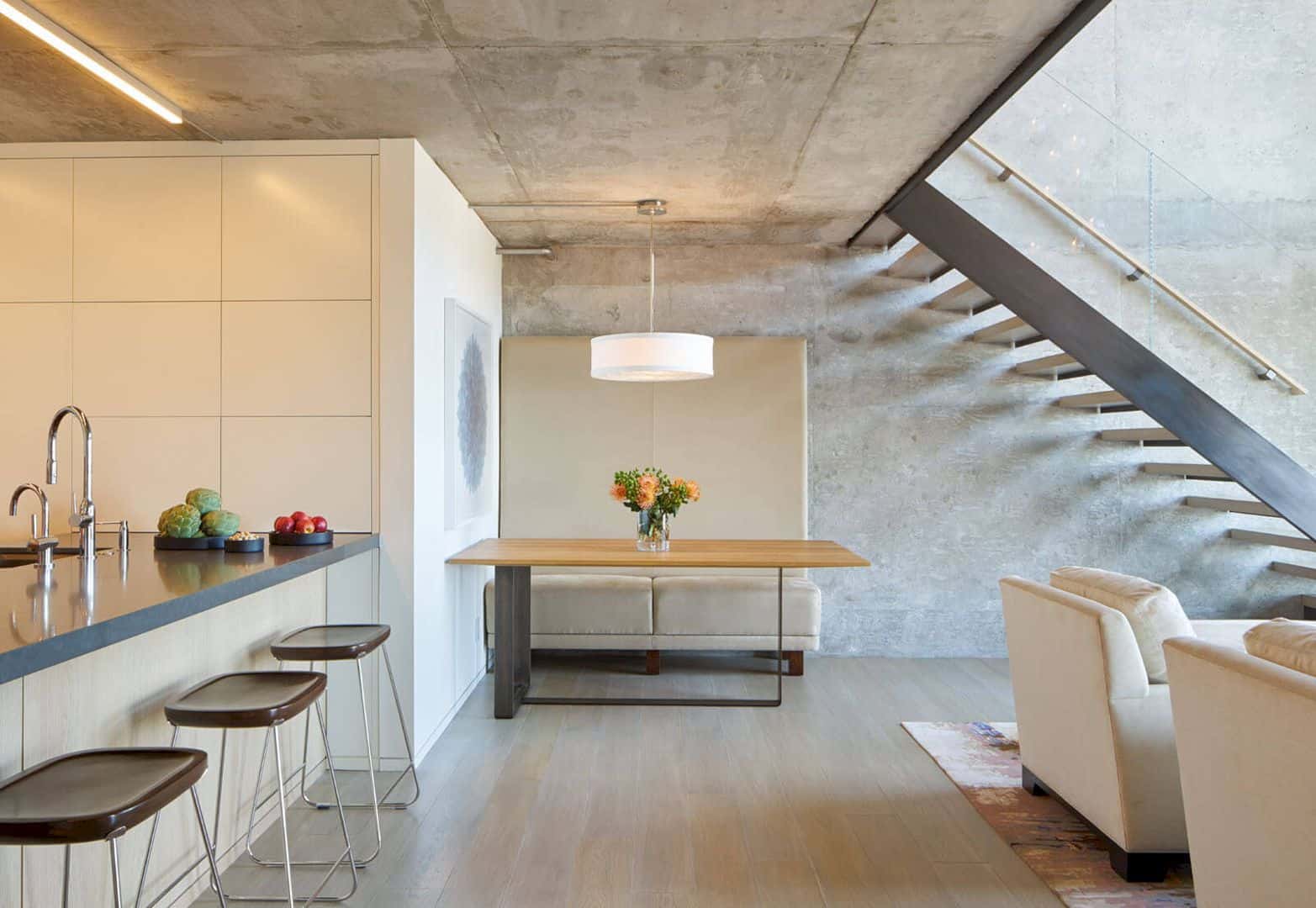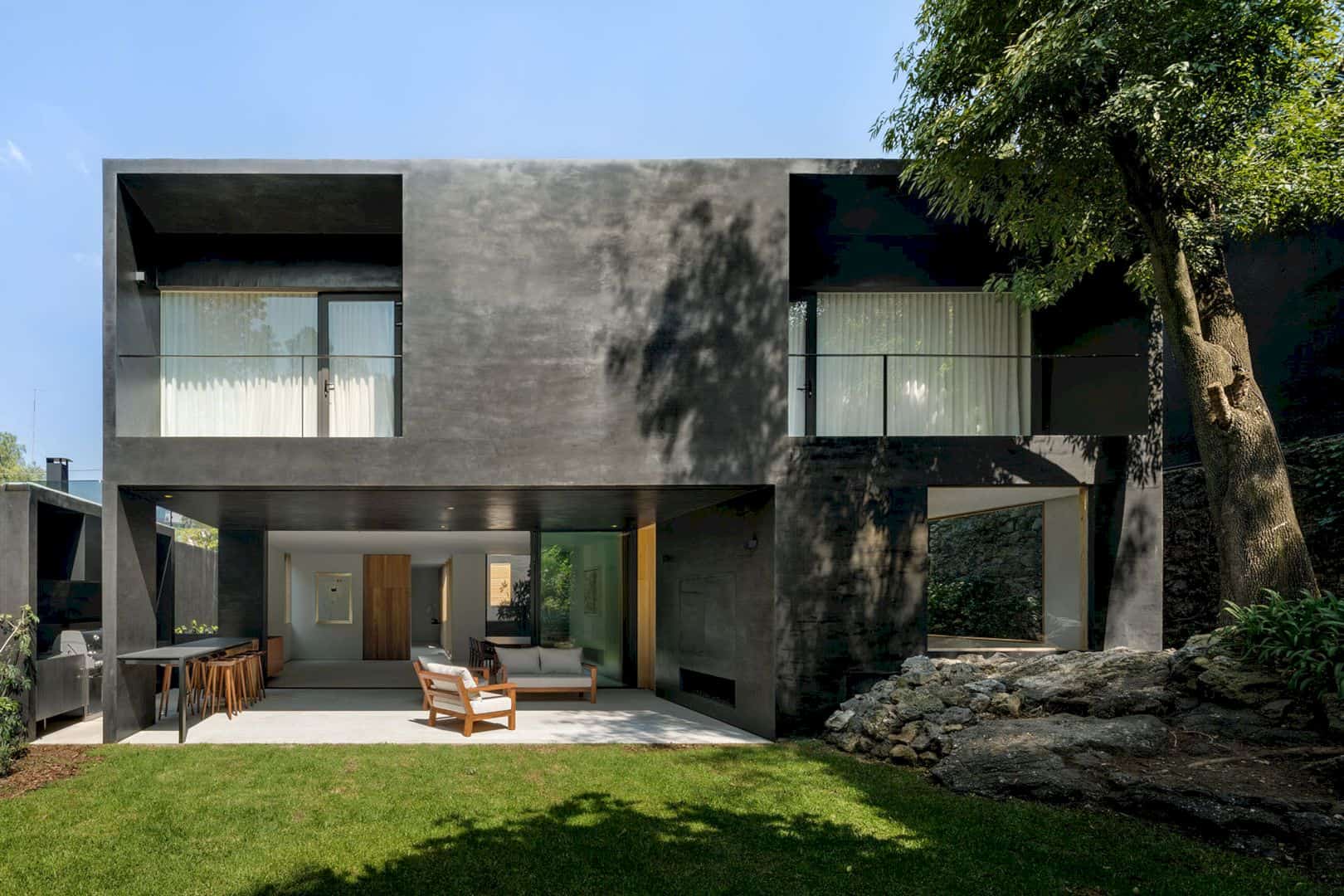Completed in 2009, Contemporary House Renovation at Washington Park is a renovation project by Prentiss Balance Wickline Architects. The goal is to renovate a lackluster mid-century home and bring it to the next level.
The new second floor consists of a master bedroom, an office, a guest room, and an outdoor pavilion. The main living room is kept except for the cabinetry which is being redone. The glass walls and high-beamed ceilings in this room are the best part of the old design.
A new glass-intense, floating step stair tower is the entry’s beacon that connects the old and the new. The original basement floor master bedroom suite is transformed into a rentable apartment. The house’s footprint is also kept, including the siding on the ground floor. There is also a siding on the new upper level that complements the original stained cedar siding.
Contemporary House Renovation at Washington Park
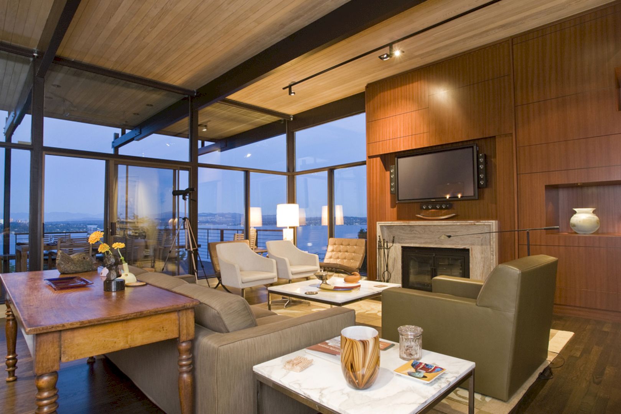
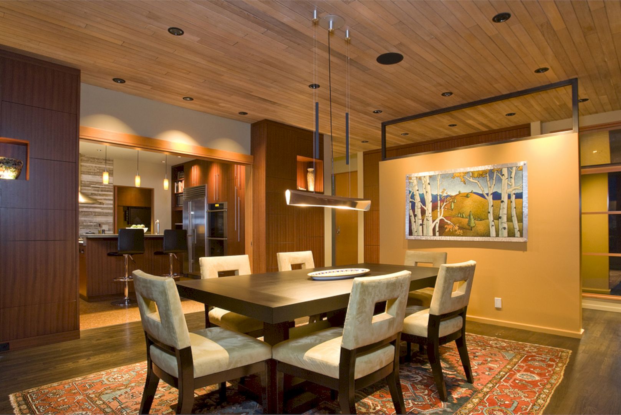
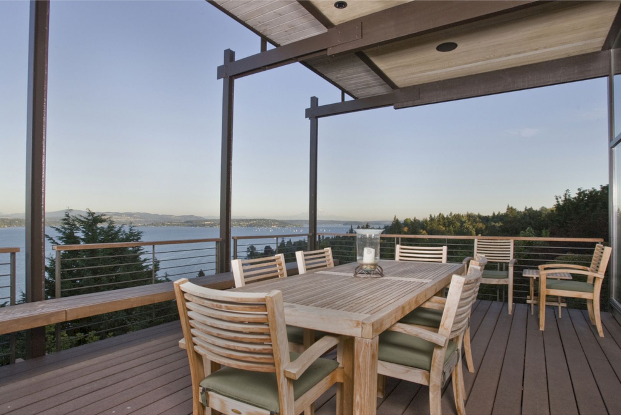

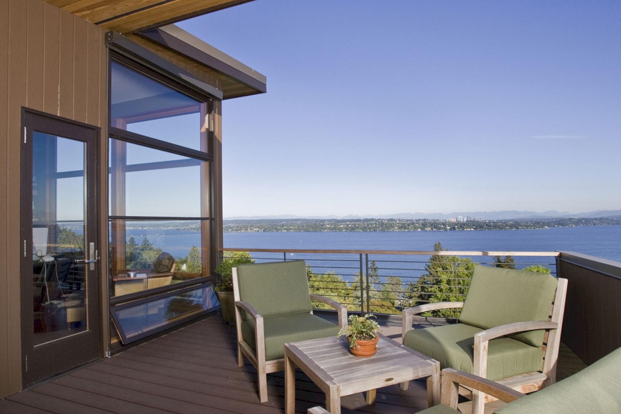
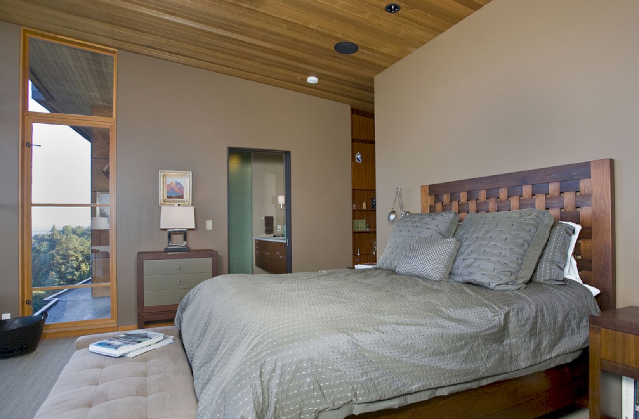
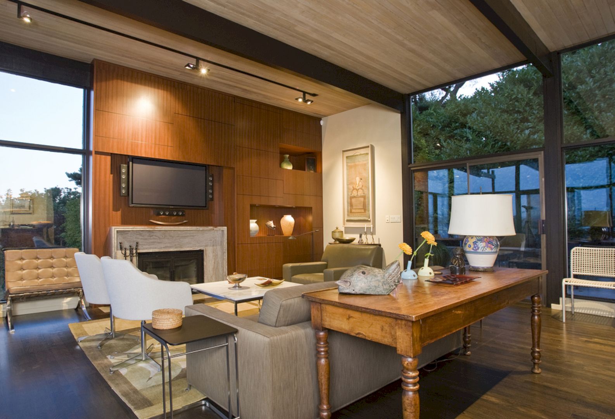
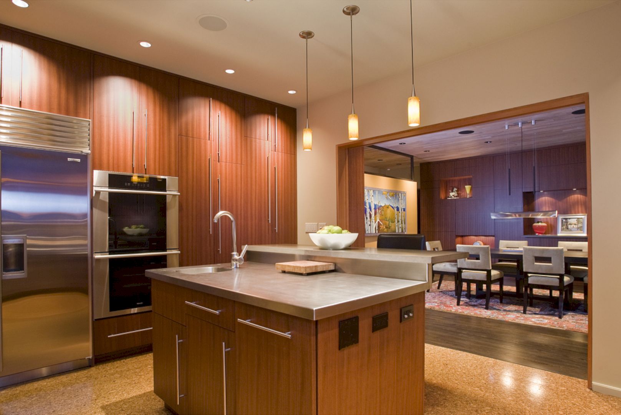
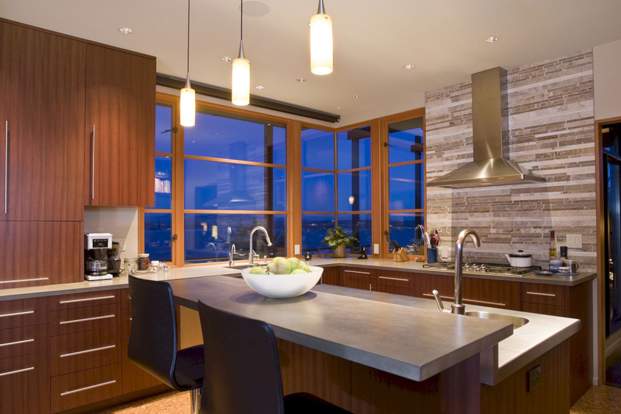
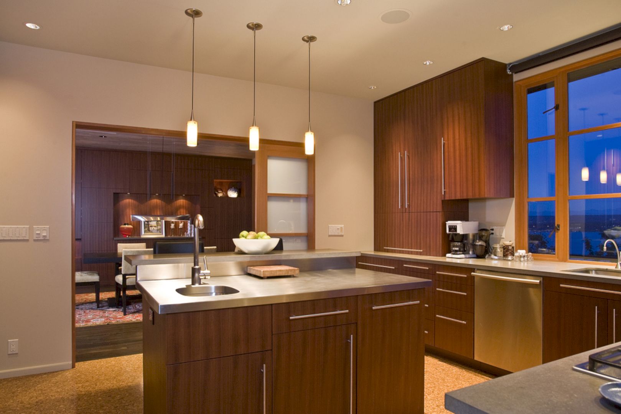
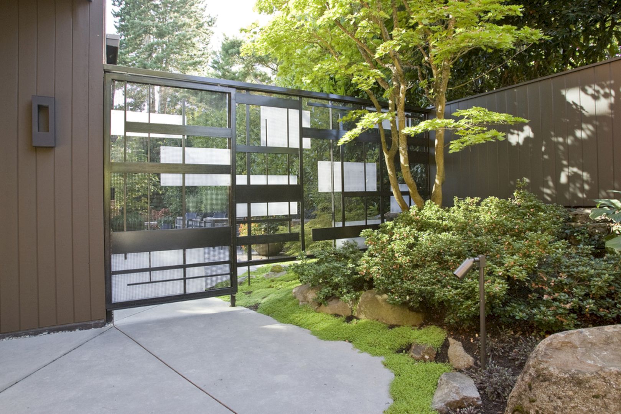
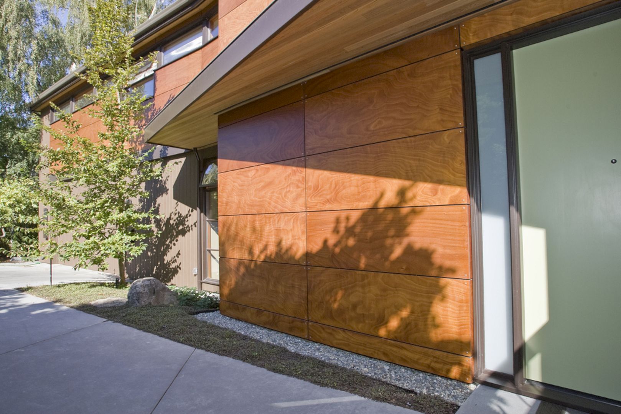
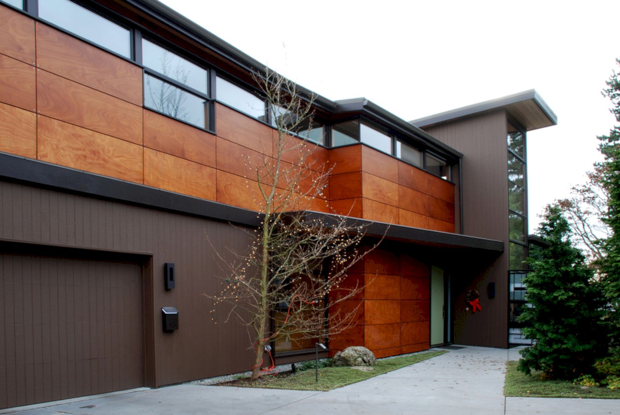
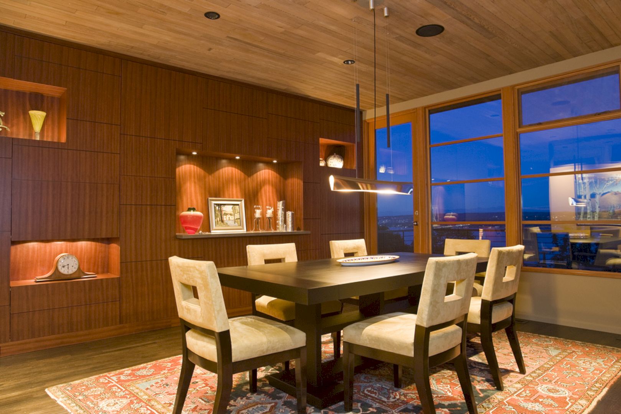
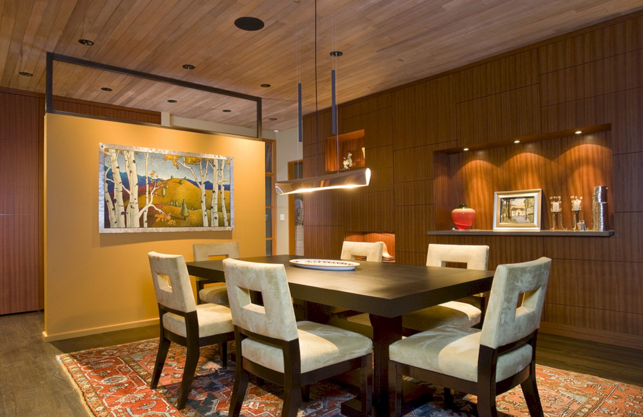
Awards and Recognition:
Northwest Home & Garden, “A Tub with a View”, January/February 2006
LUXE, “Mid-Century Modified”, 2008
Images Source: Prentiss Balance Wickline Architects
Discover more from Futurist Architecture
Subscribe to get the latest posts sent to your email.
