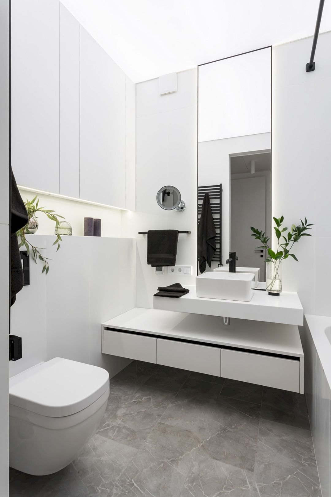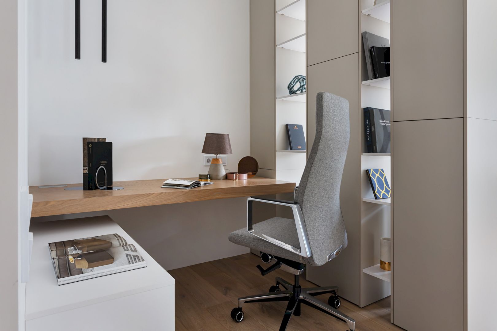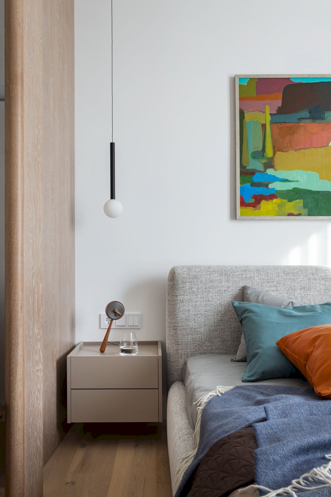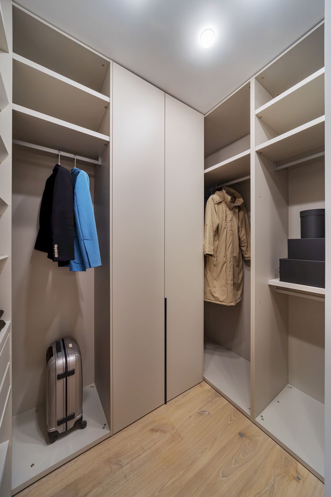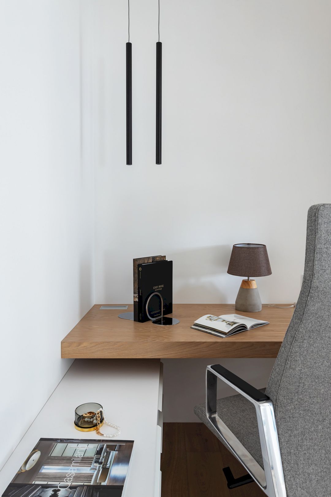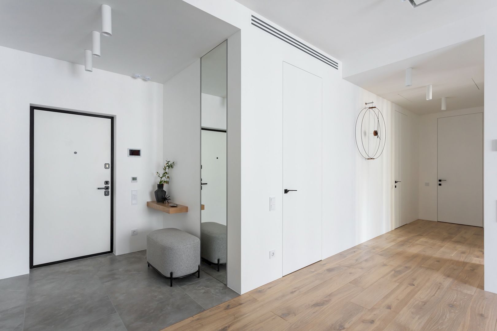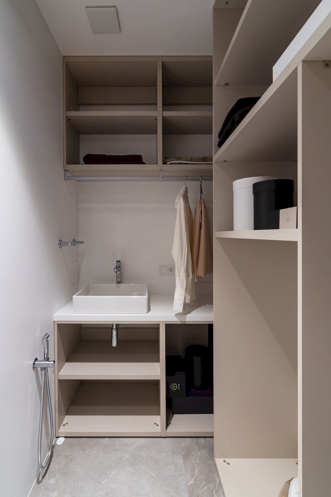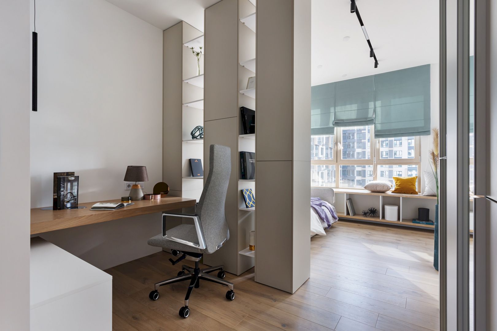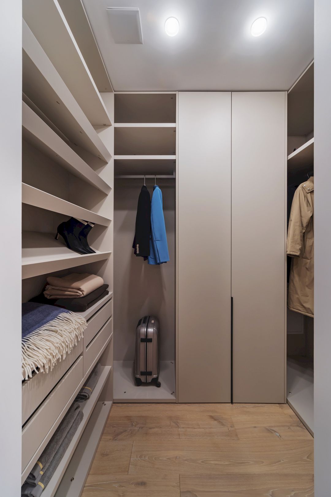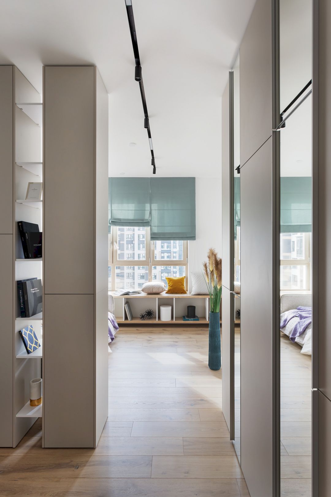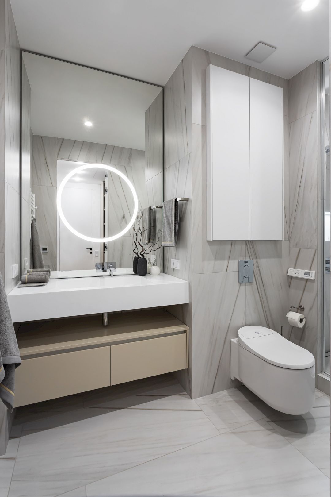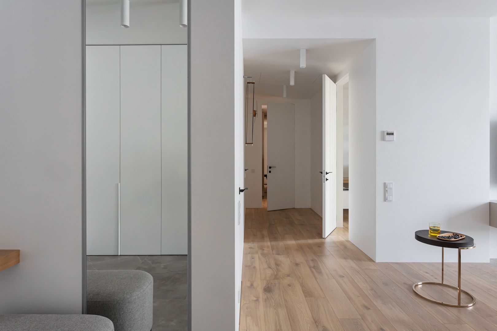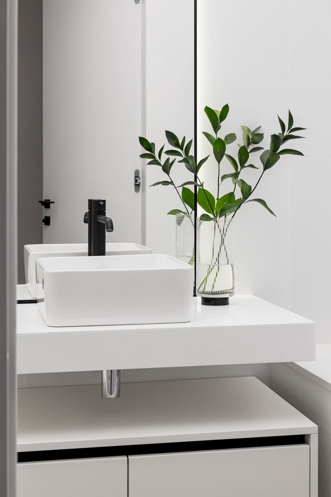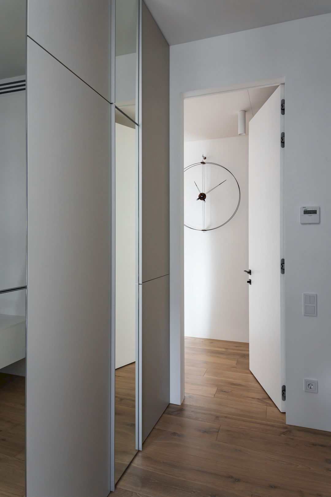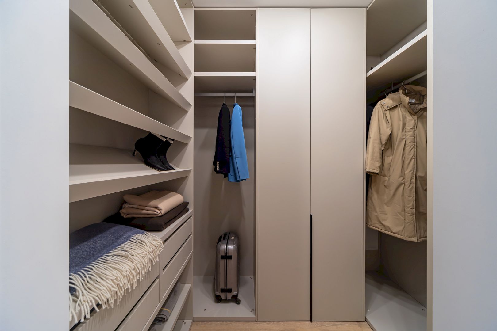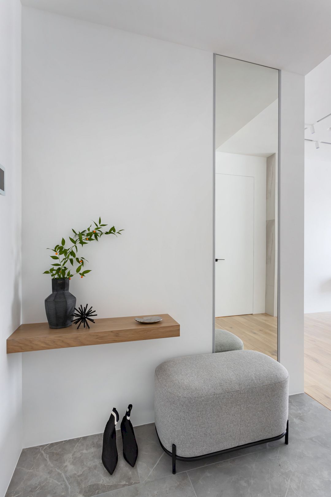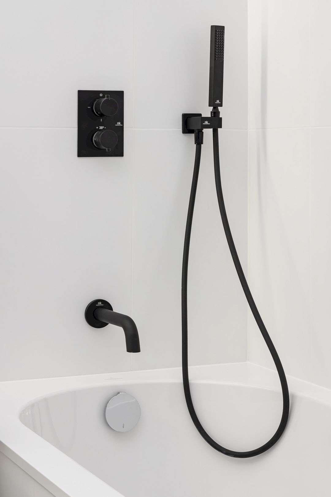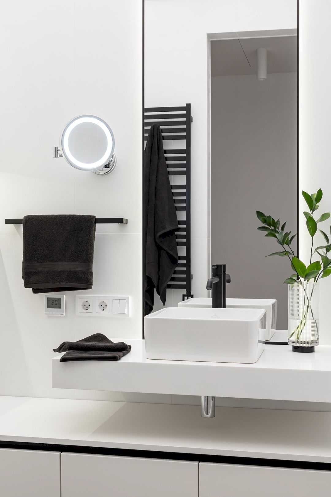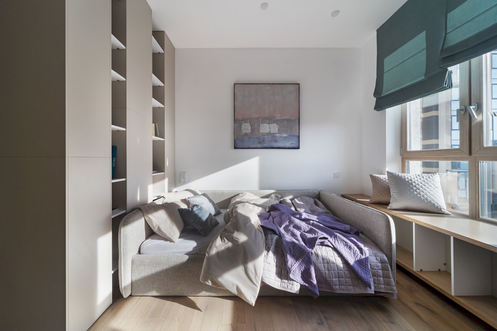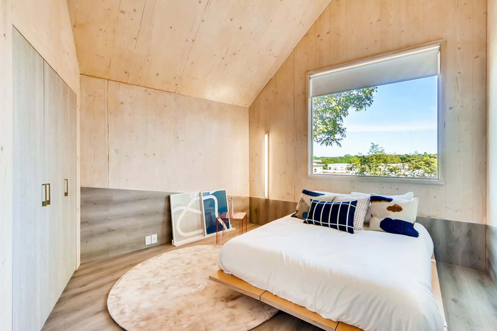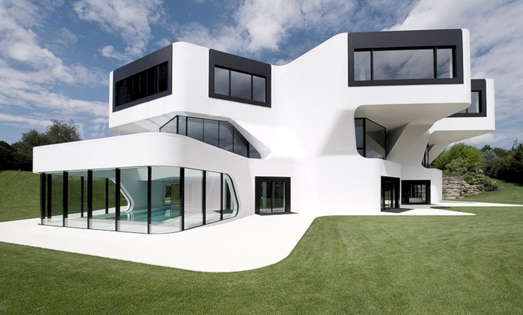Alexander Tischler is an international (USA/Russia) design bureau and an RTF Award winner that recently completed a renovation project for a family with a teen daughter. It is a renovation project of a minimalist apartment with a spacious combined kitchen-living room for cozy gatherings as requested by the clients, including a bedroom, a private dressing room, and a master bathroom.
In every project, Alexander Tischler always works with the interior based on the budget and plan. It also includes designing and manufacturing all the cabinet furniture. This 119 sqm two-bedroom apartment is located in Yekaterinburg. The project is started in 2020 and finished in 2021.
Let’s find out more about this amazing project where a splash of color is also added to create an interesting and mesmerizing look for the interior.
Living Room
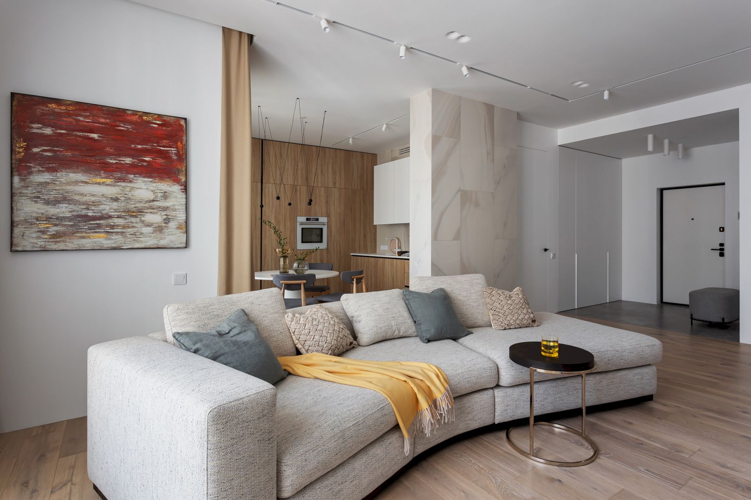
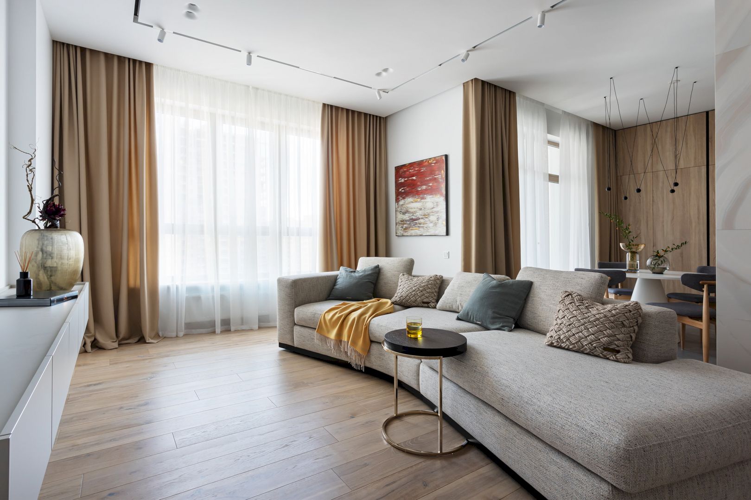
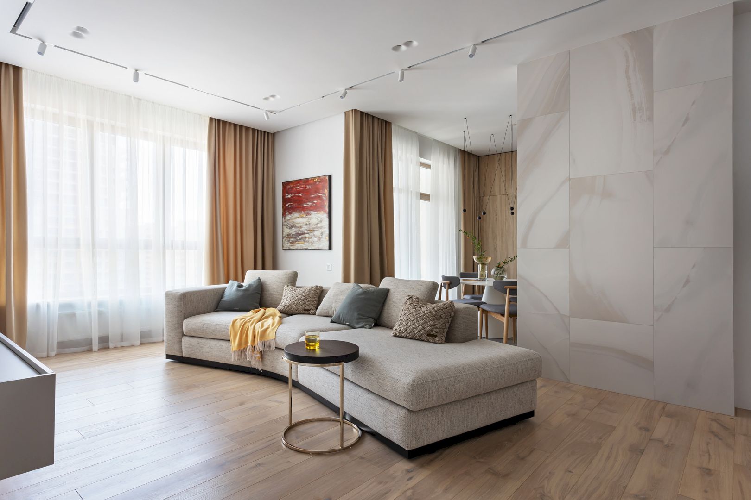
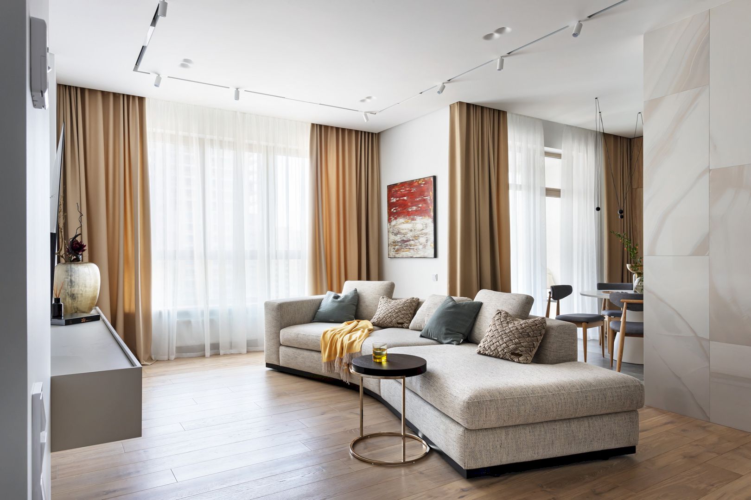
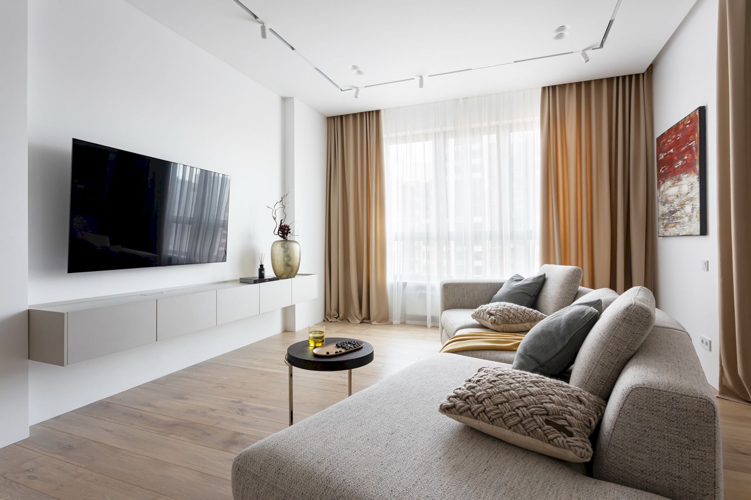
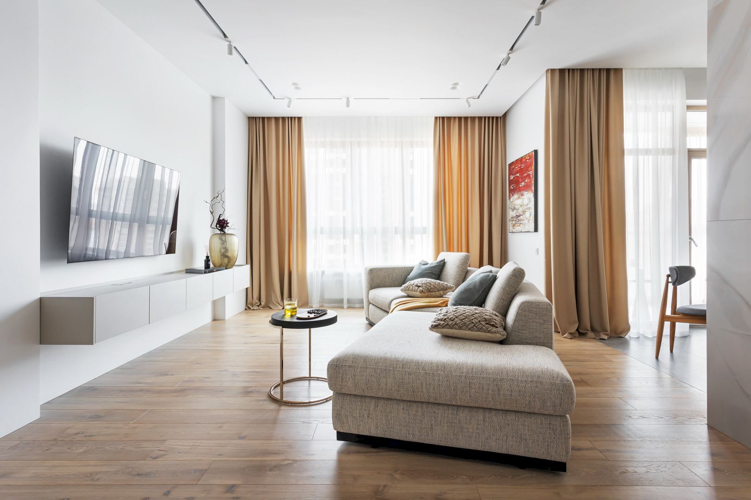
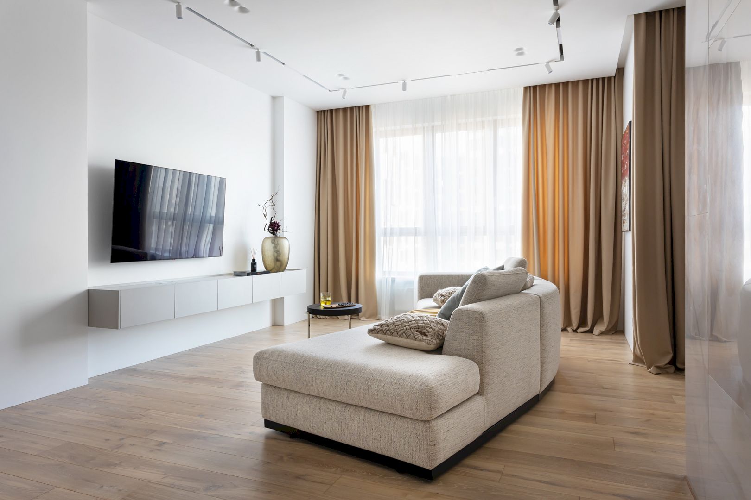
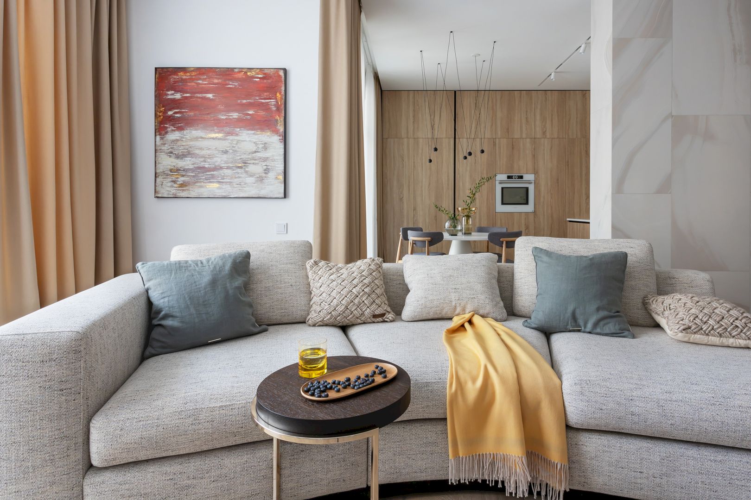
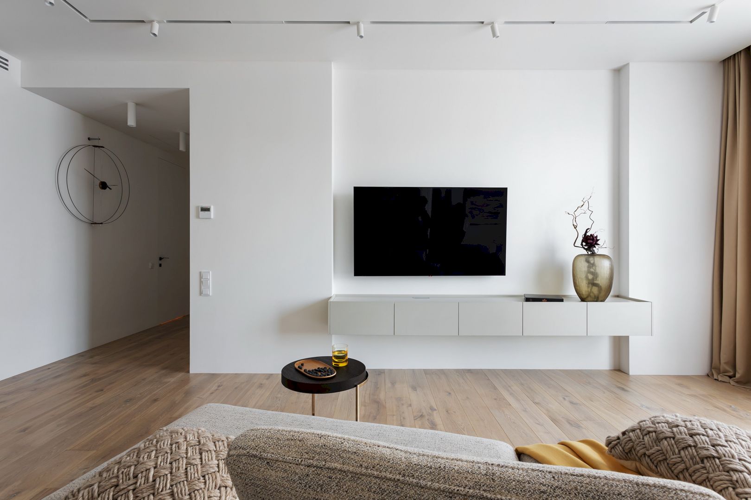
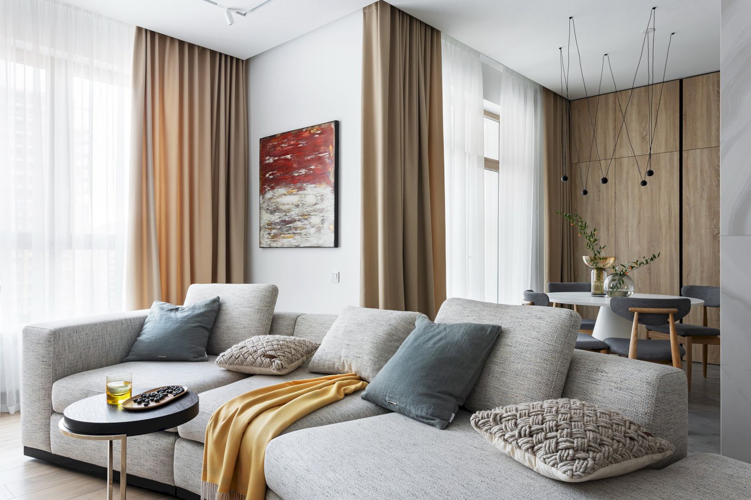
The partitions between the living room, kitchen, and hallway are removed to create a common complex-shaped area. This way also allows one to see the laconic kitchen cupboards, the chandelier, and the dining table right from the living room.
There is a worktop behind the supporting pylon decorated with Rex white onyx porcelain stoneware. The curved sofa becomes statement furniture for the living room. The sofa, TV, and table are set on the same axis, providing a comfortable position to watch TV and communicate with each other from anywhere in the kitchen-living room.
Kitchen
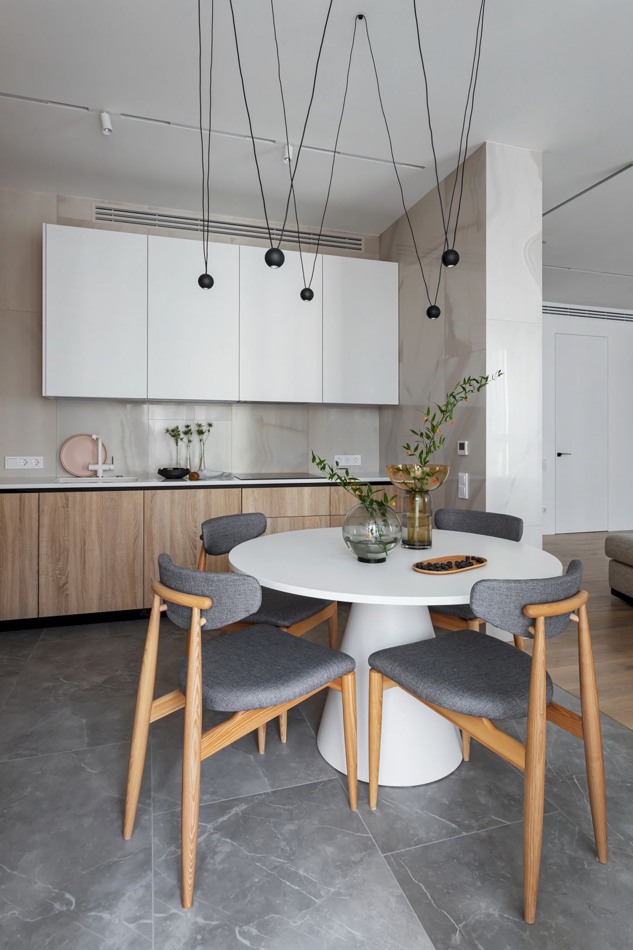
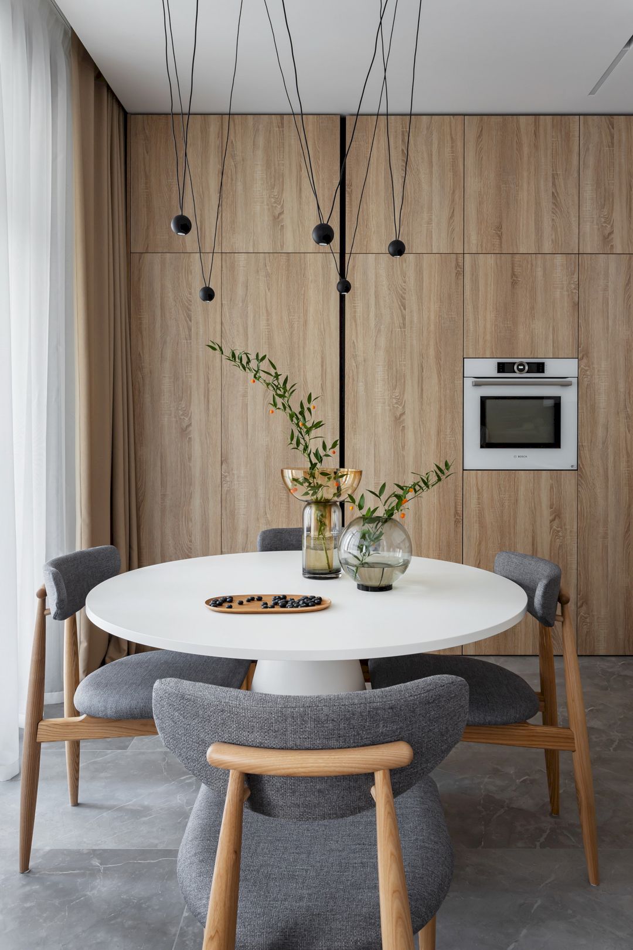
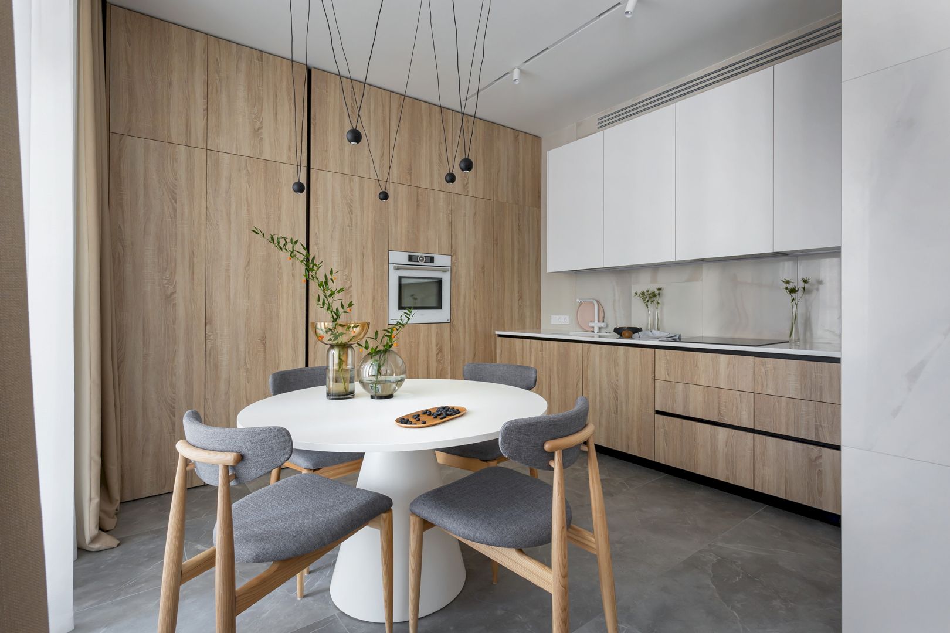
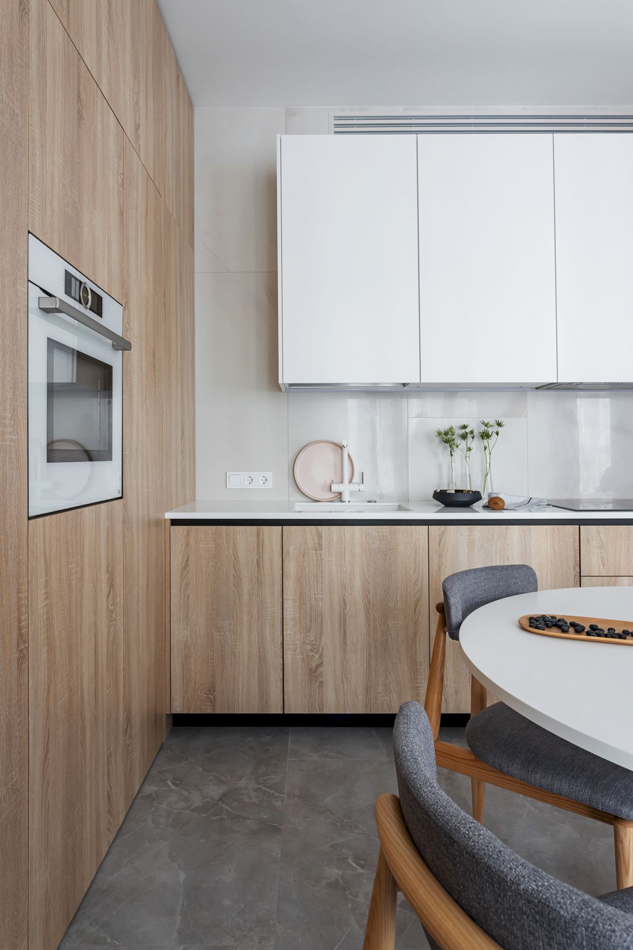
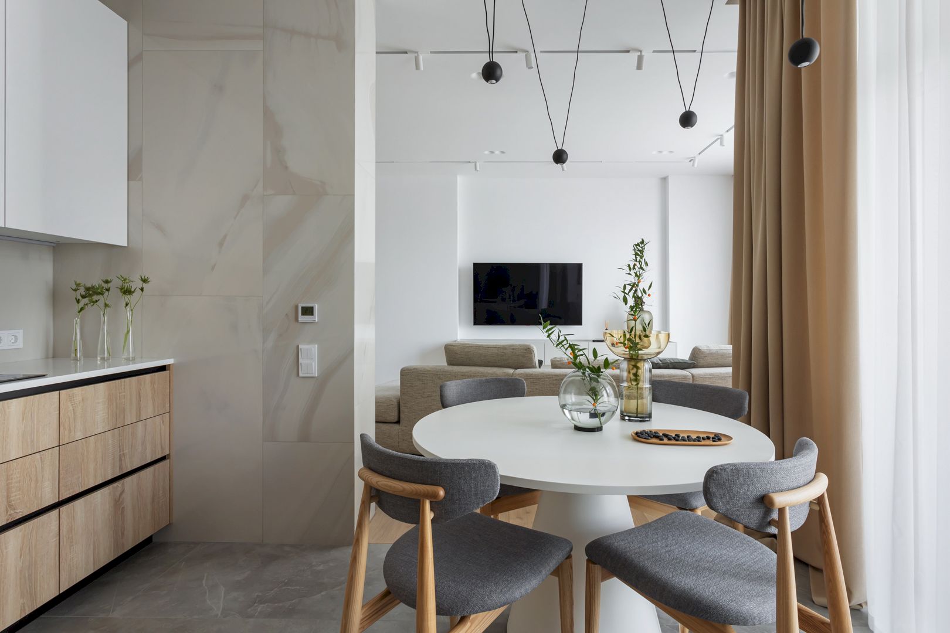
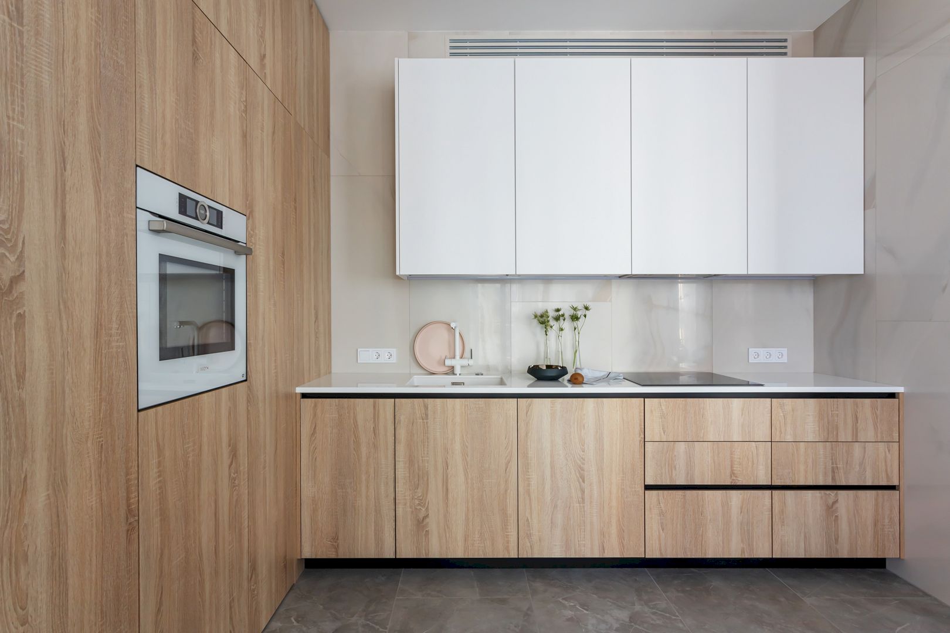
The kitchen is highlighted with some white items such as a faucet, countertop, top set modules, oven, and dining table. The fronts of the columns cabinet are floor-to-ceiling peninsulas that are used to create a great monolithic look.
A ducted air conditioner is on the upper modules and these modules are still spacious enough to hide the kitchen hood. There are no applied handles in this kitchen. In order to open the fronts, one can use built-in profile handles.
A large common space can be created by combining the kitchen and living room, providing a cozy gathering space for the family and their guests.
Balcony
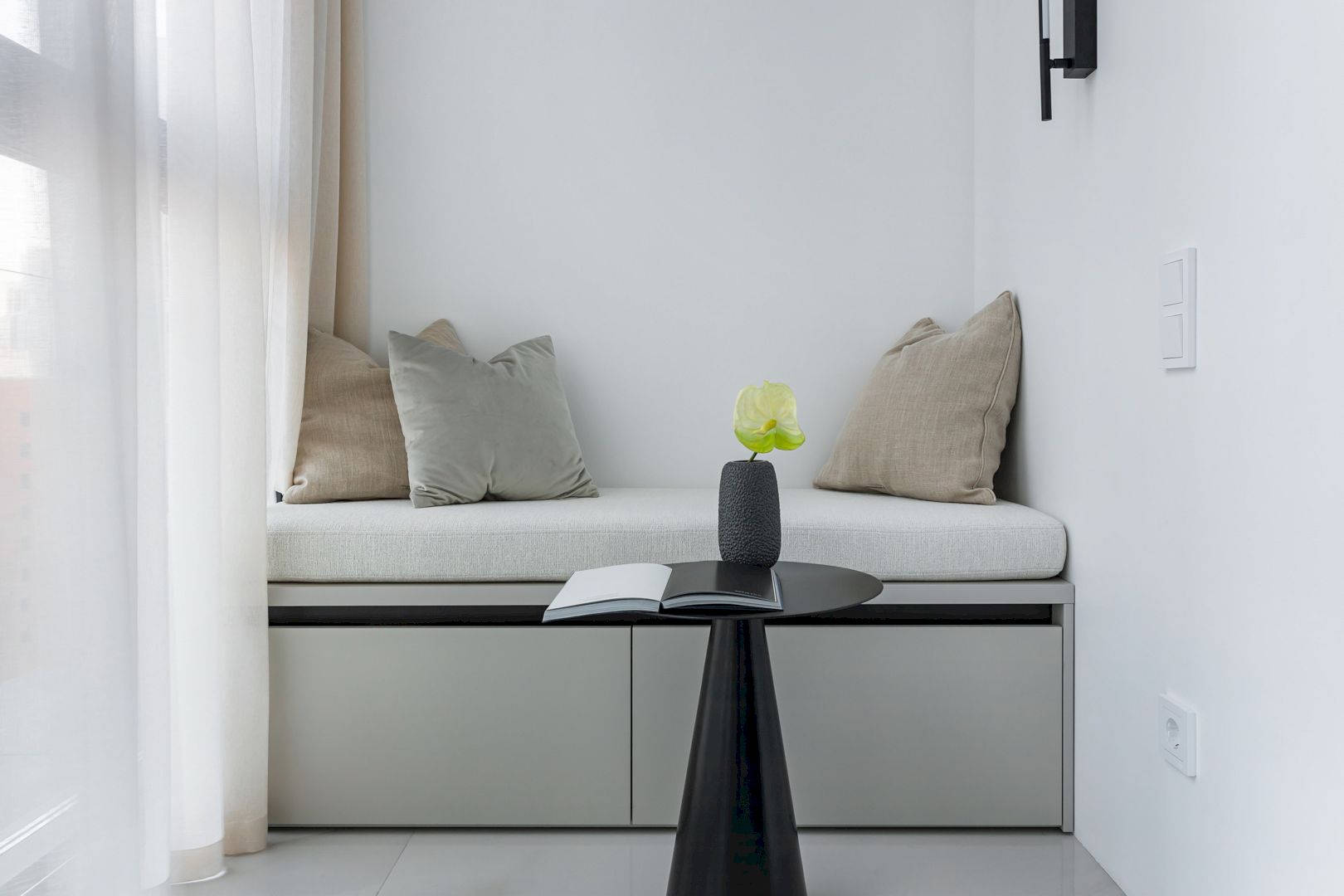
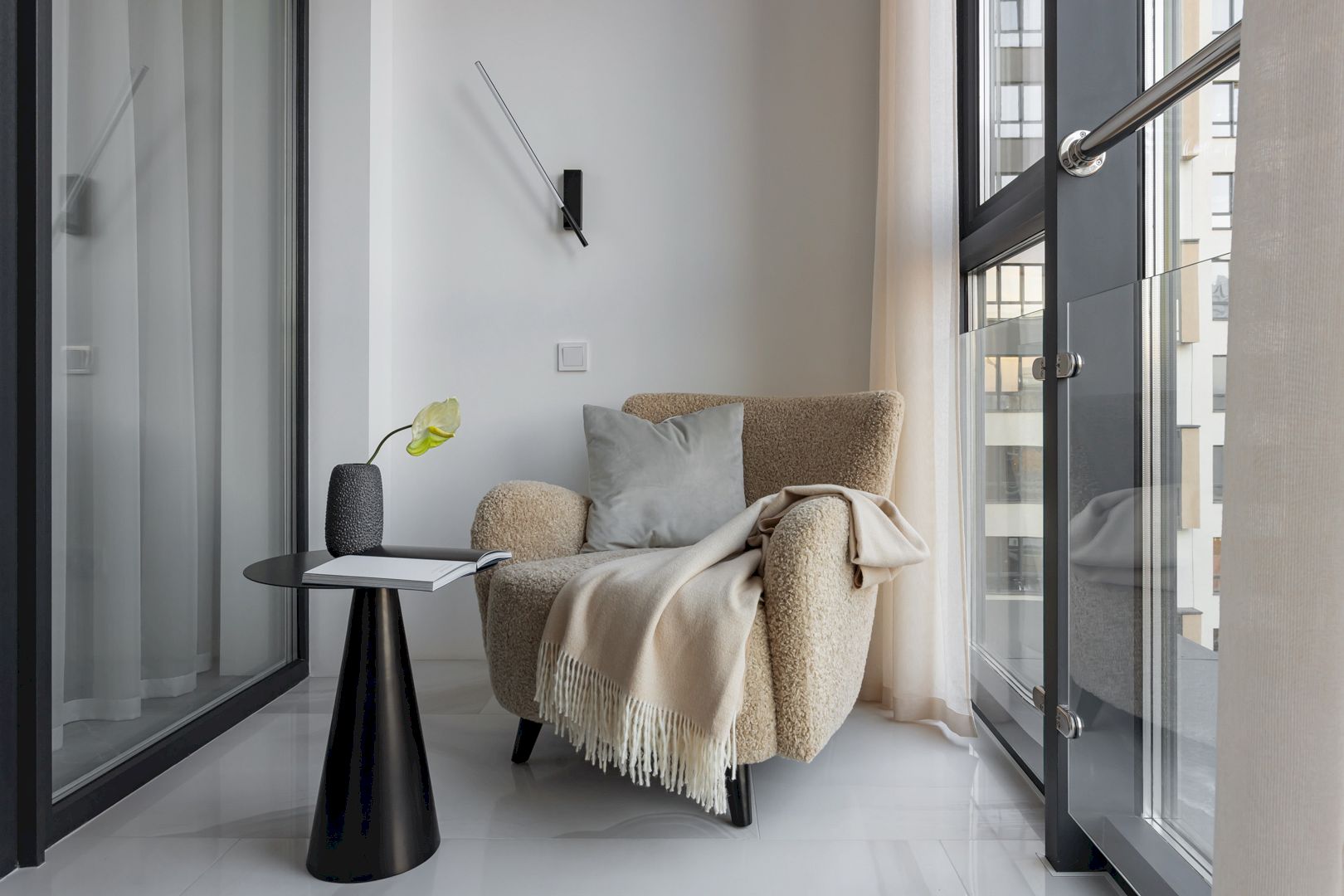
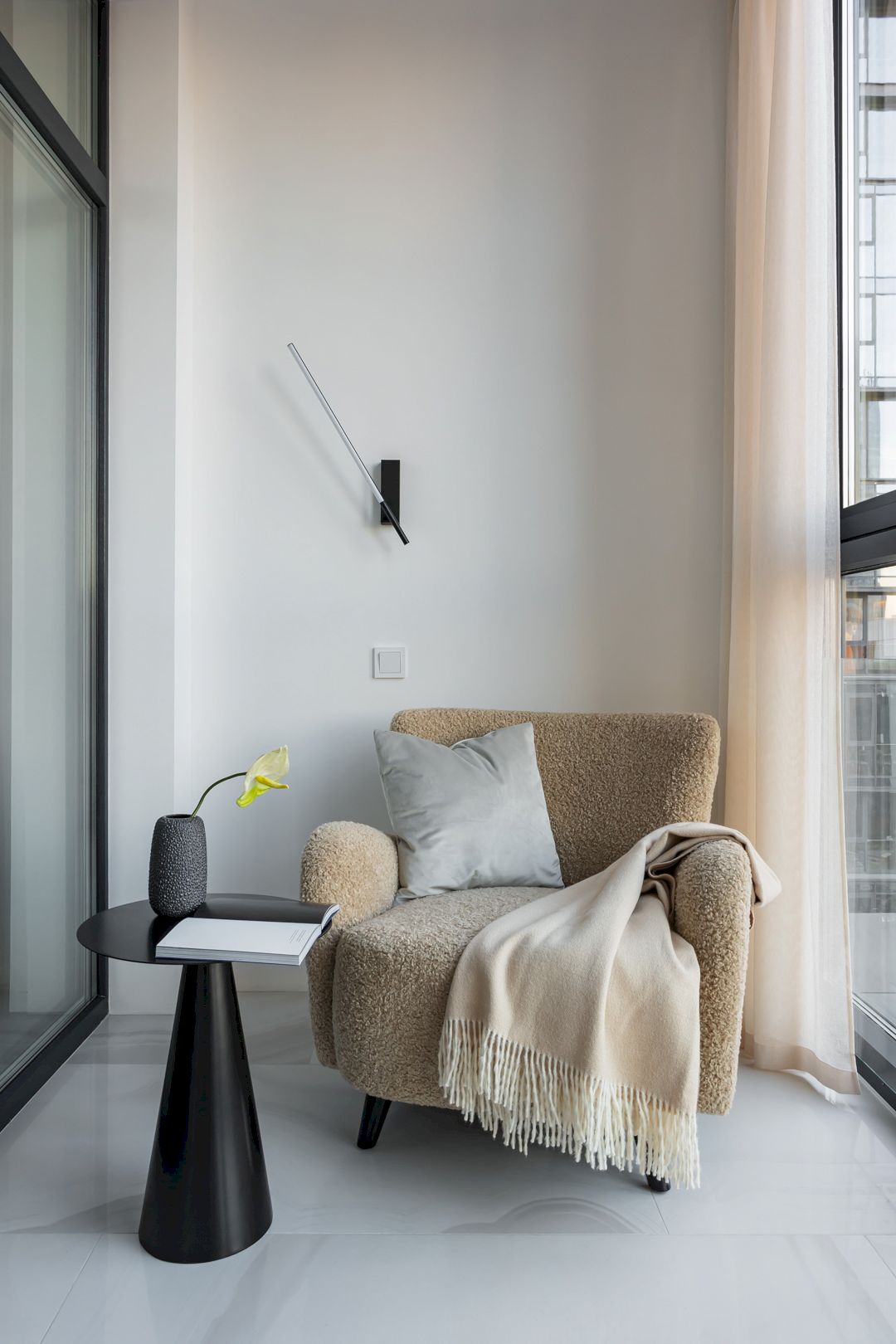
There is no heating on the balcony. The design team uses a cushioned drawer-based seat to create a cozy seating area on the balcony then beautifies it with small lights for a nice reading time in the evenings.
Laundry Room
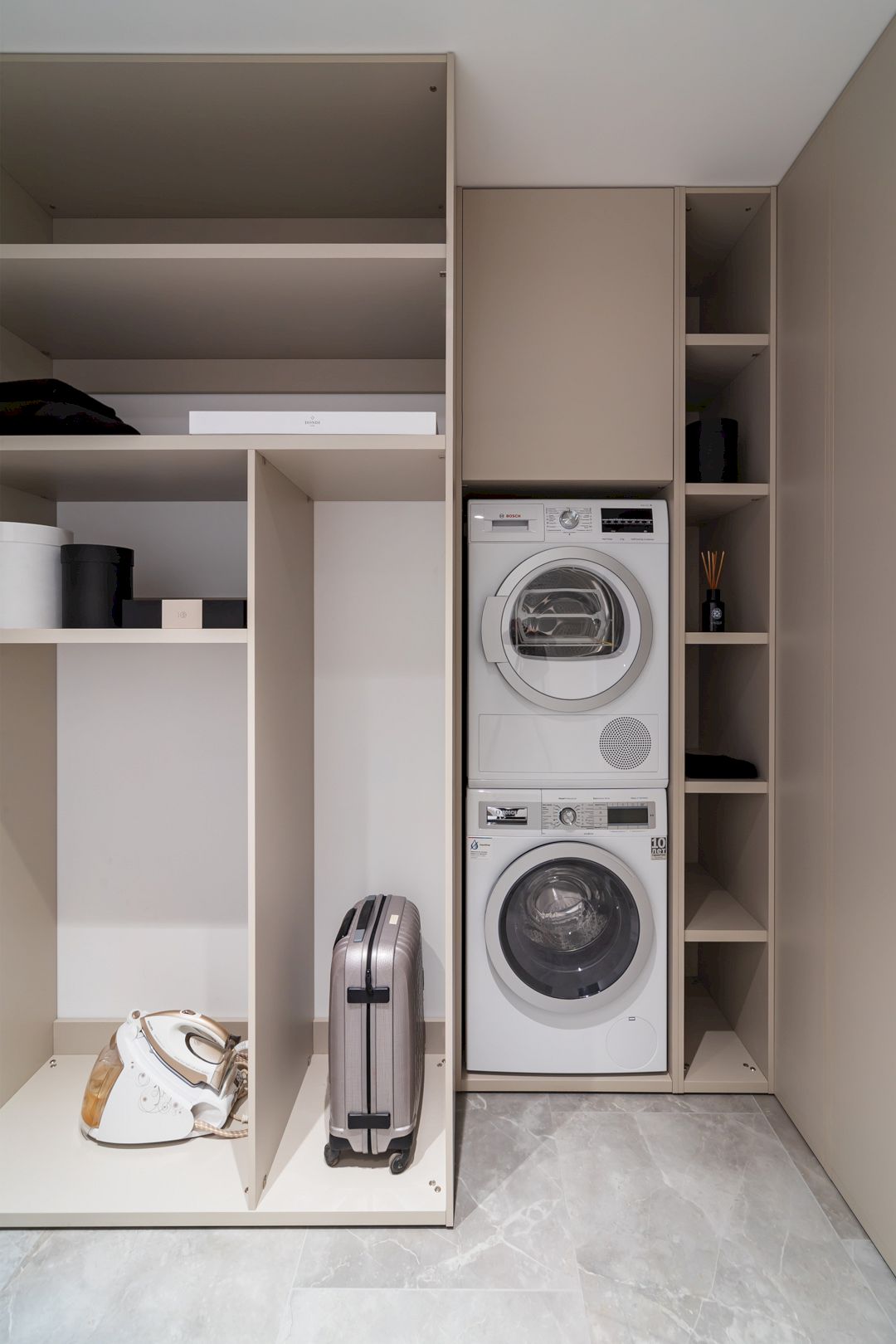
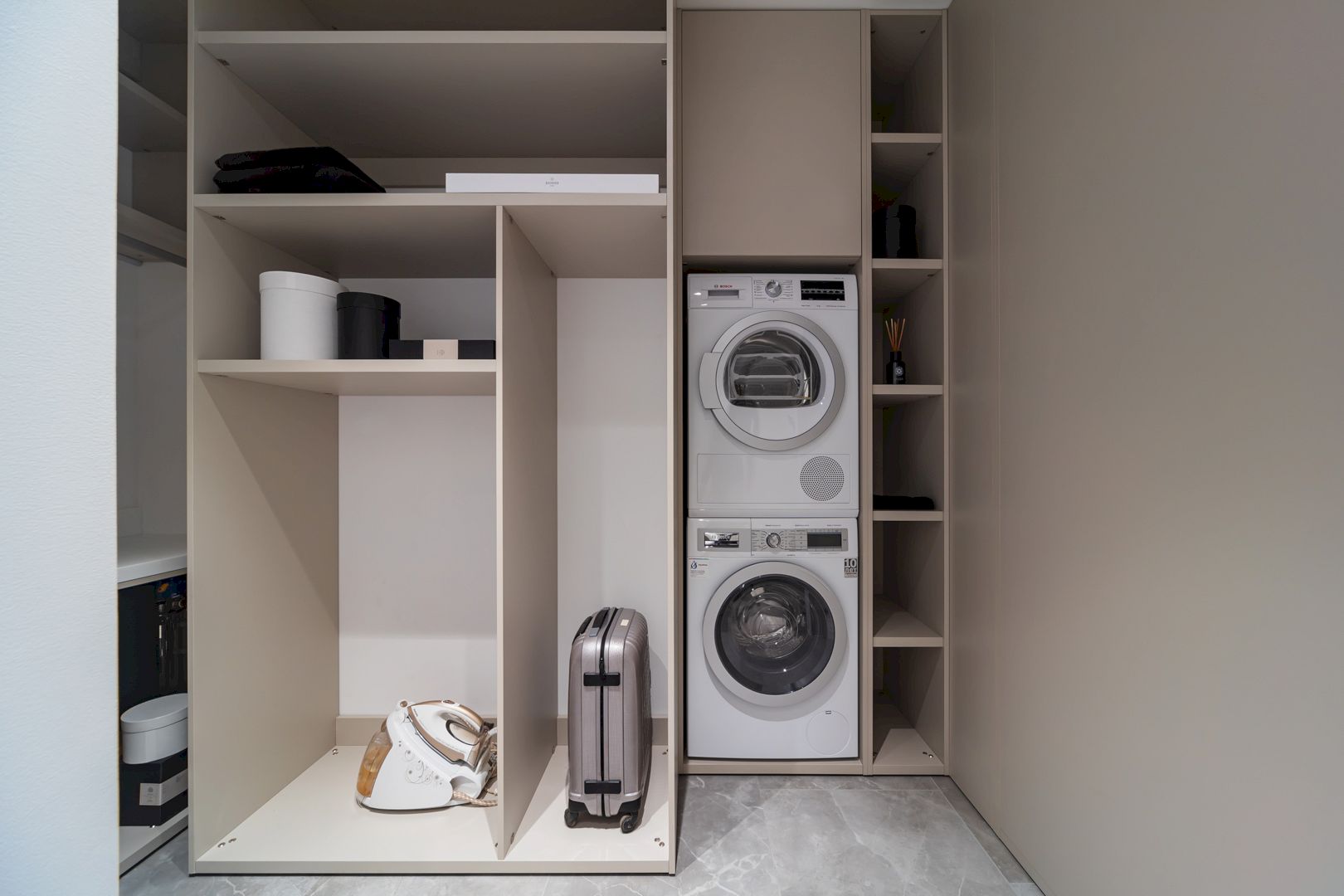
The enlargement of the laundry room allows to put a ventilation box inside the room. Open cabinets in the laundry room are used to store all appliances and household items, put the dryer and washer, and cover the water heater.
The initial size of this laundry room was 2.9 then now it is 6.9 square meters. This way creates a possibility to store an ironing board too. The separation of the entrance of the hallway is also more clear after moving the door of the laundry room. A large coat closet separates this hallway from the laundry room.
Hallway
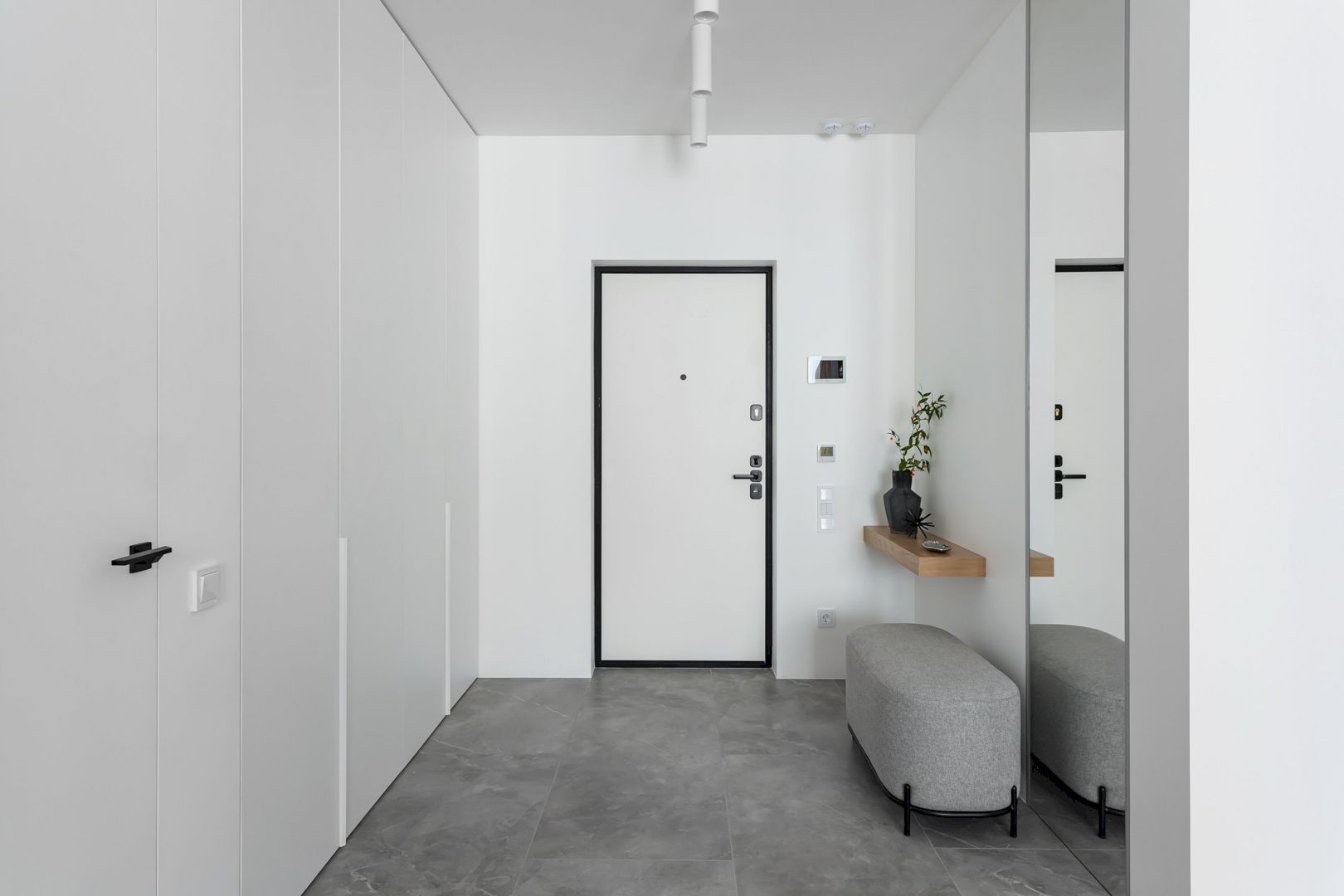
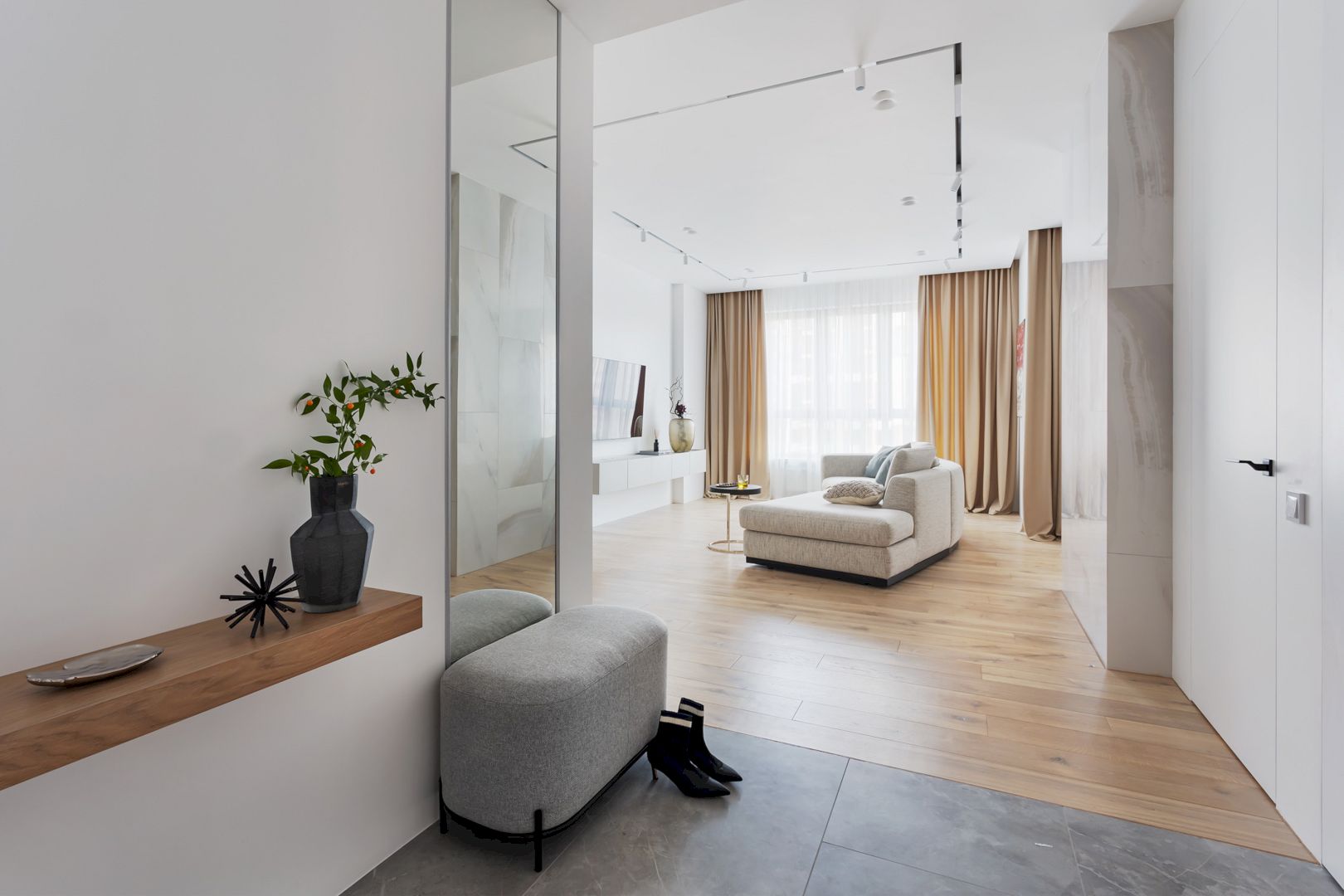
A small closet in the hallway can be used for off-season items and suitcases while electrical and low-current shields are hidden behind one of the facades. In this hallway, there is also a floor-to-ceiling mirror with soft lighting.
Dressing Room
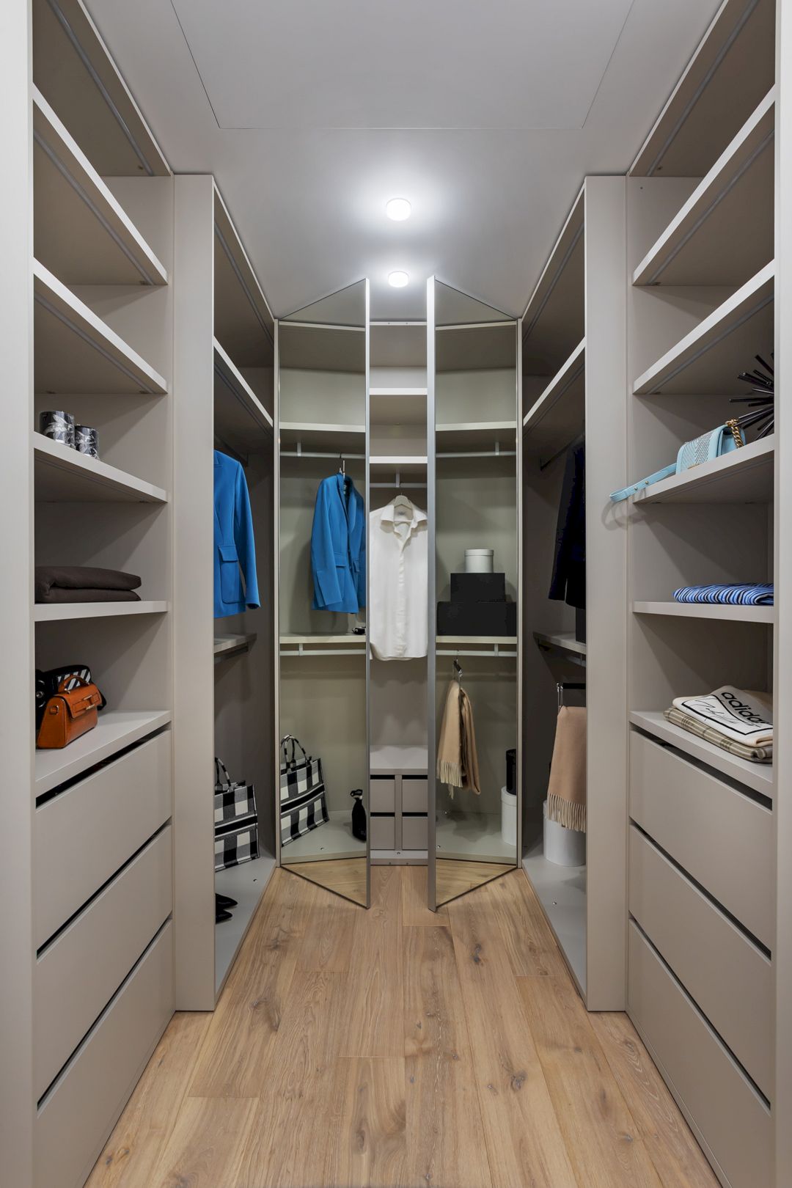
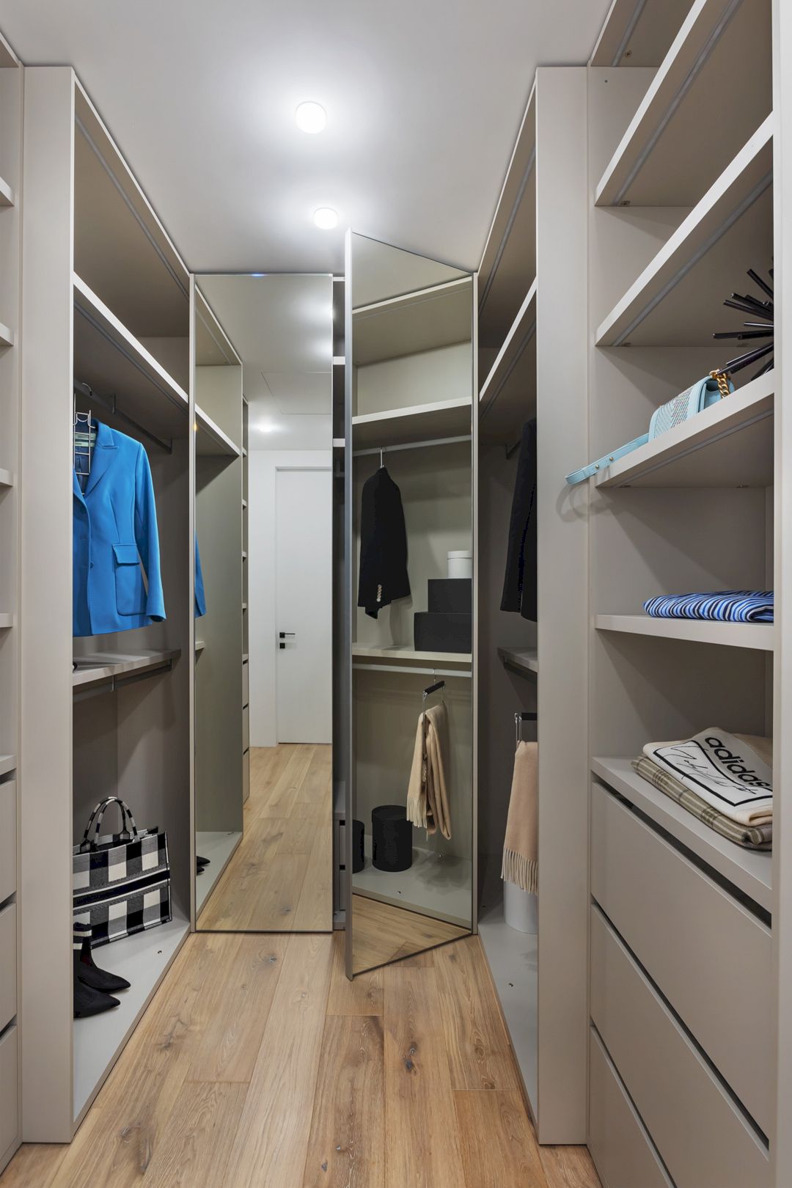
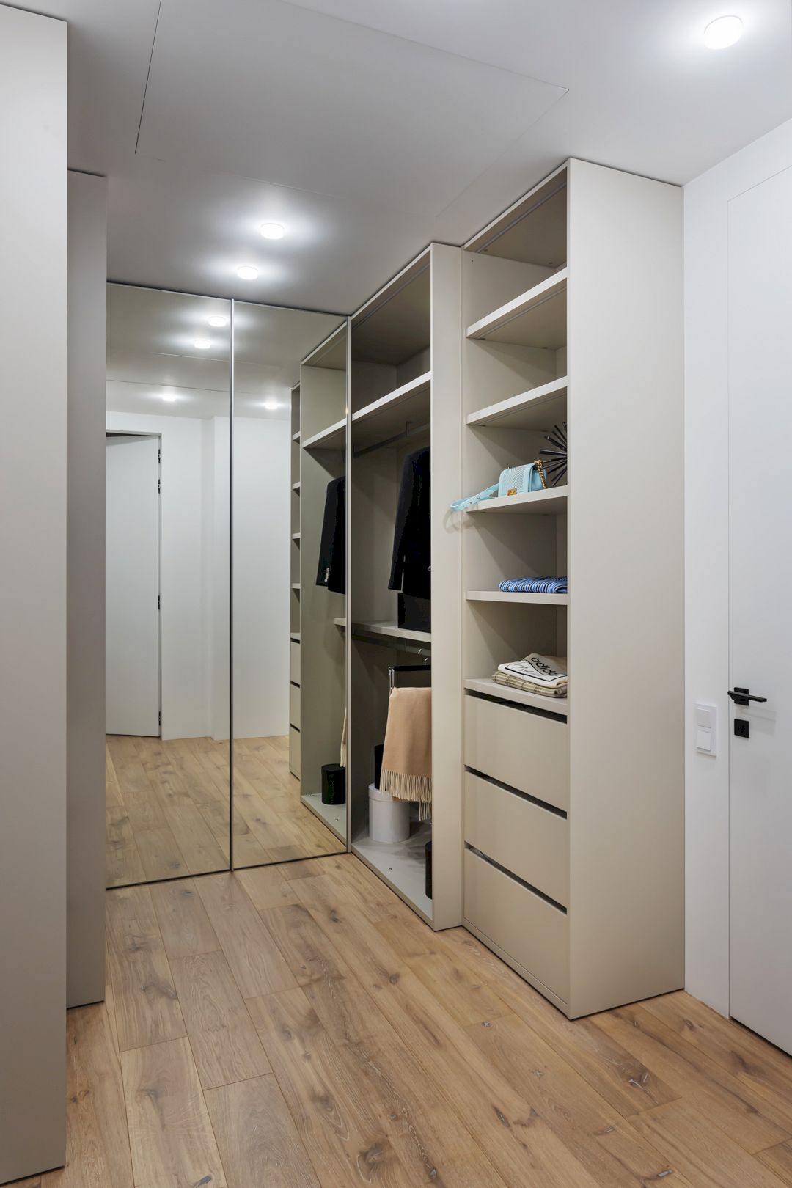
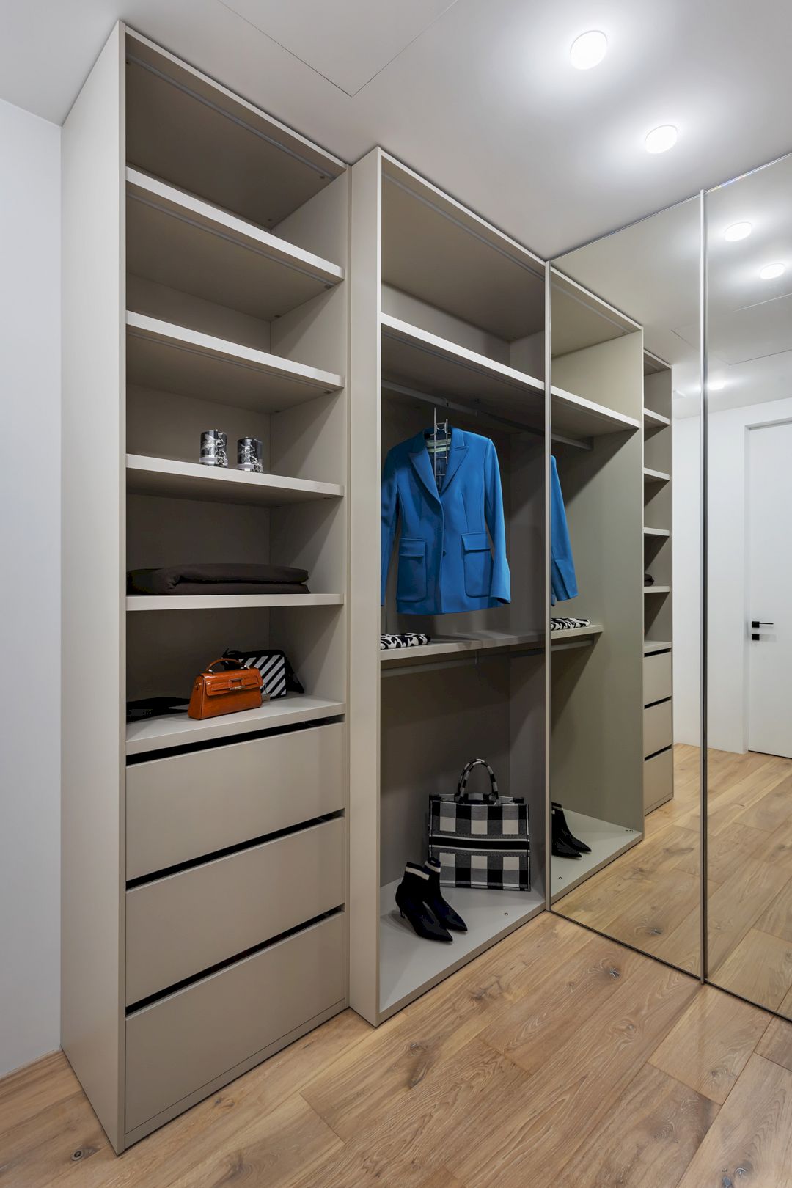
Leading to the bedrooms and bathrooms, the corridor is made half by combining with the living room. A walk-through dressing room is completed with open and closed storage, and closet fronts are floor-to-ceiling mirrors.
Bathroom
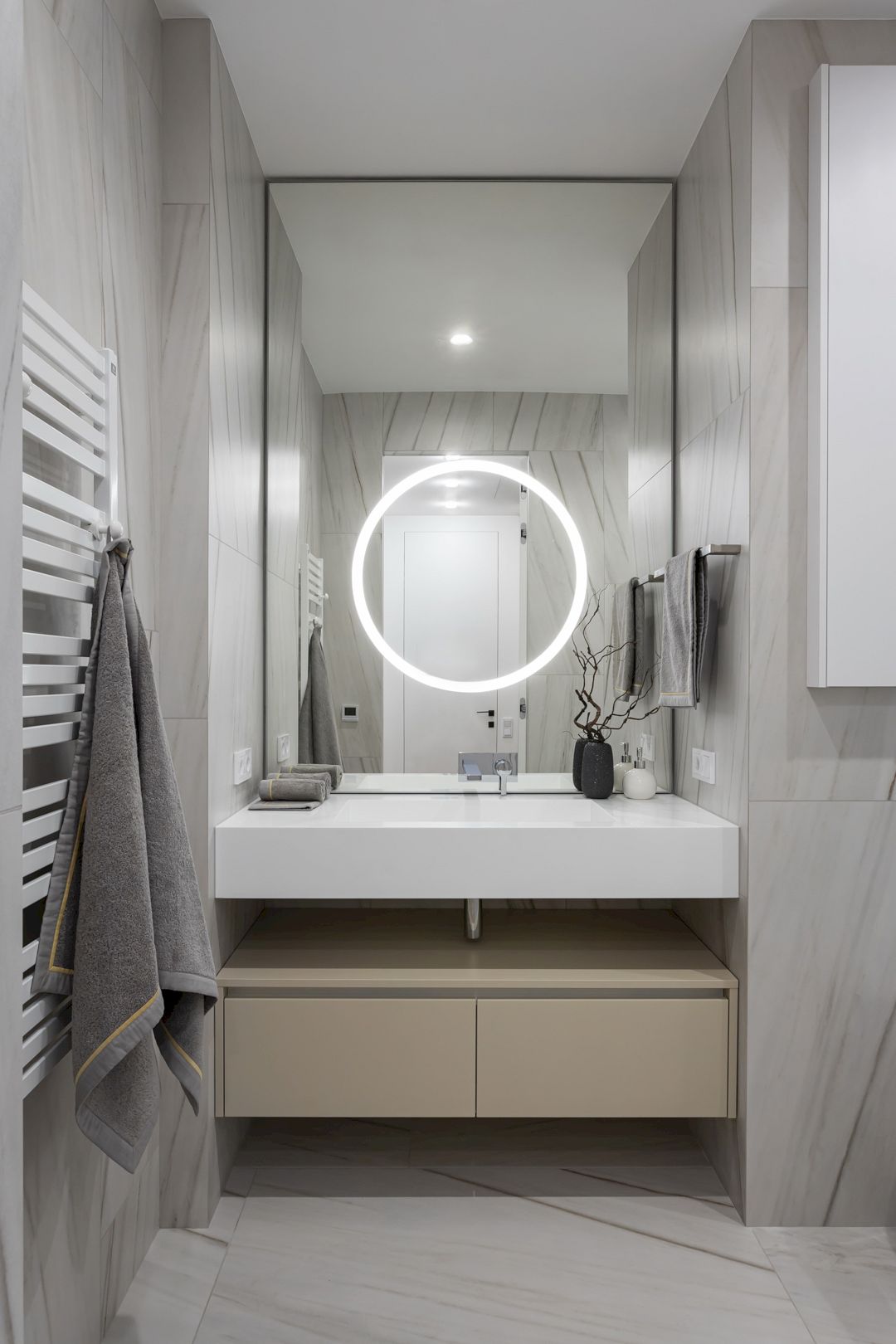
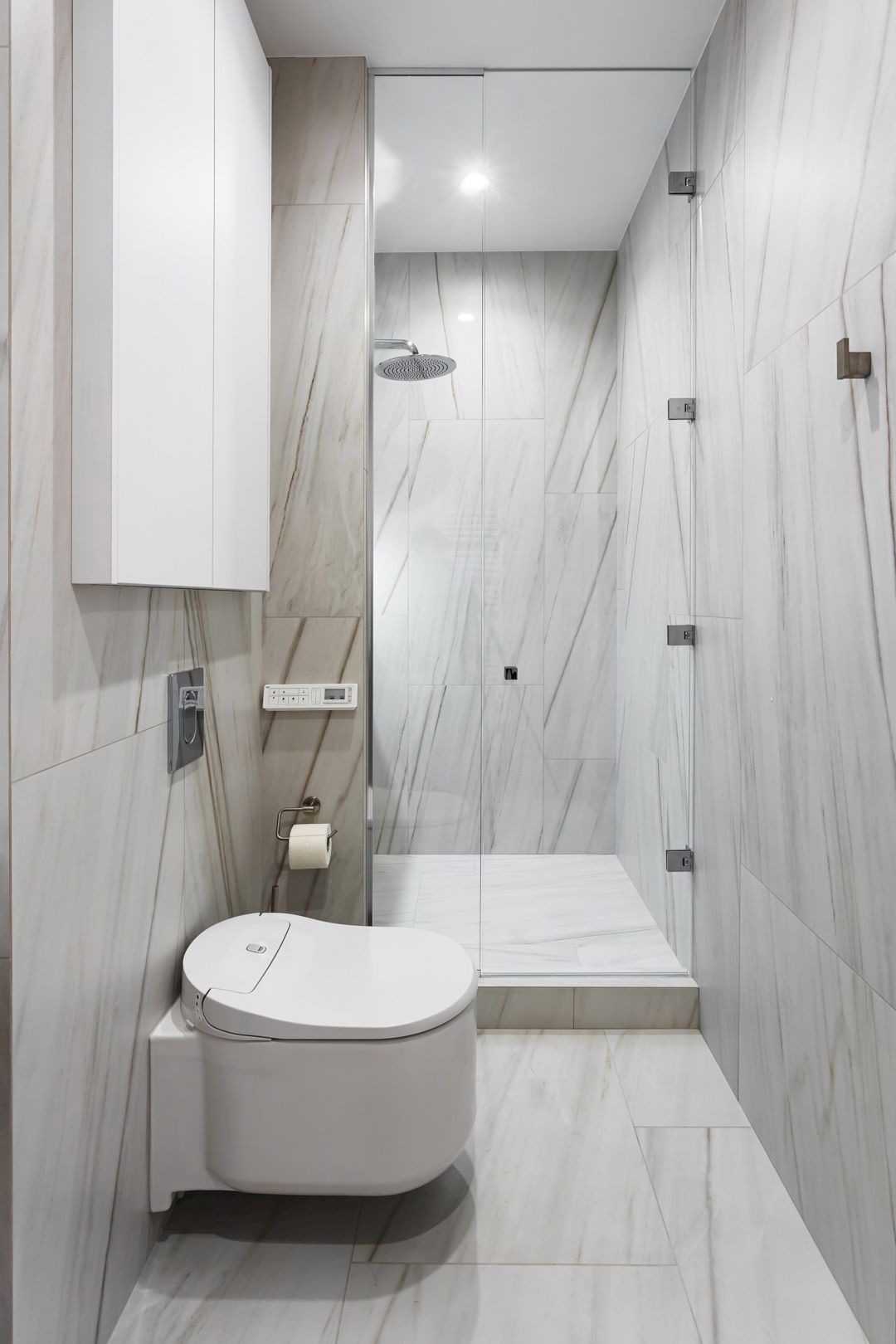
On the left of the dressing room, a large shower room looks awesome with a mirror and a countertop with a built-in faux stone sink. Above the wall-hung toilet, the cabinet protrudes from the wall to provide more storage space inside.
Bedroom
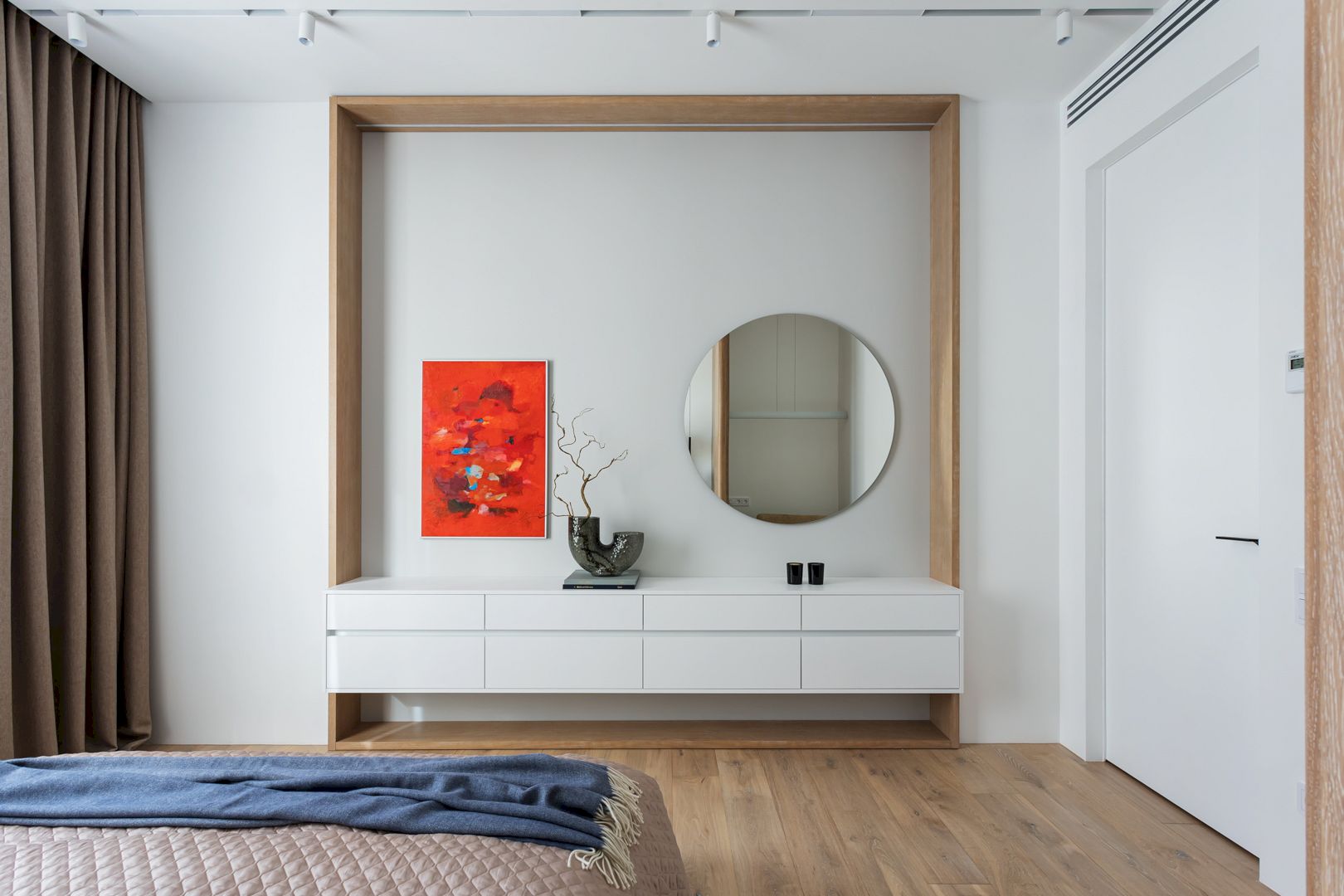
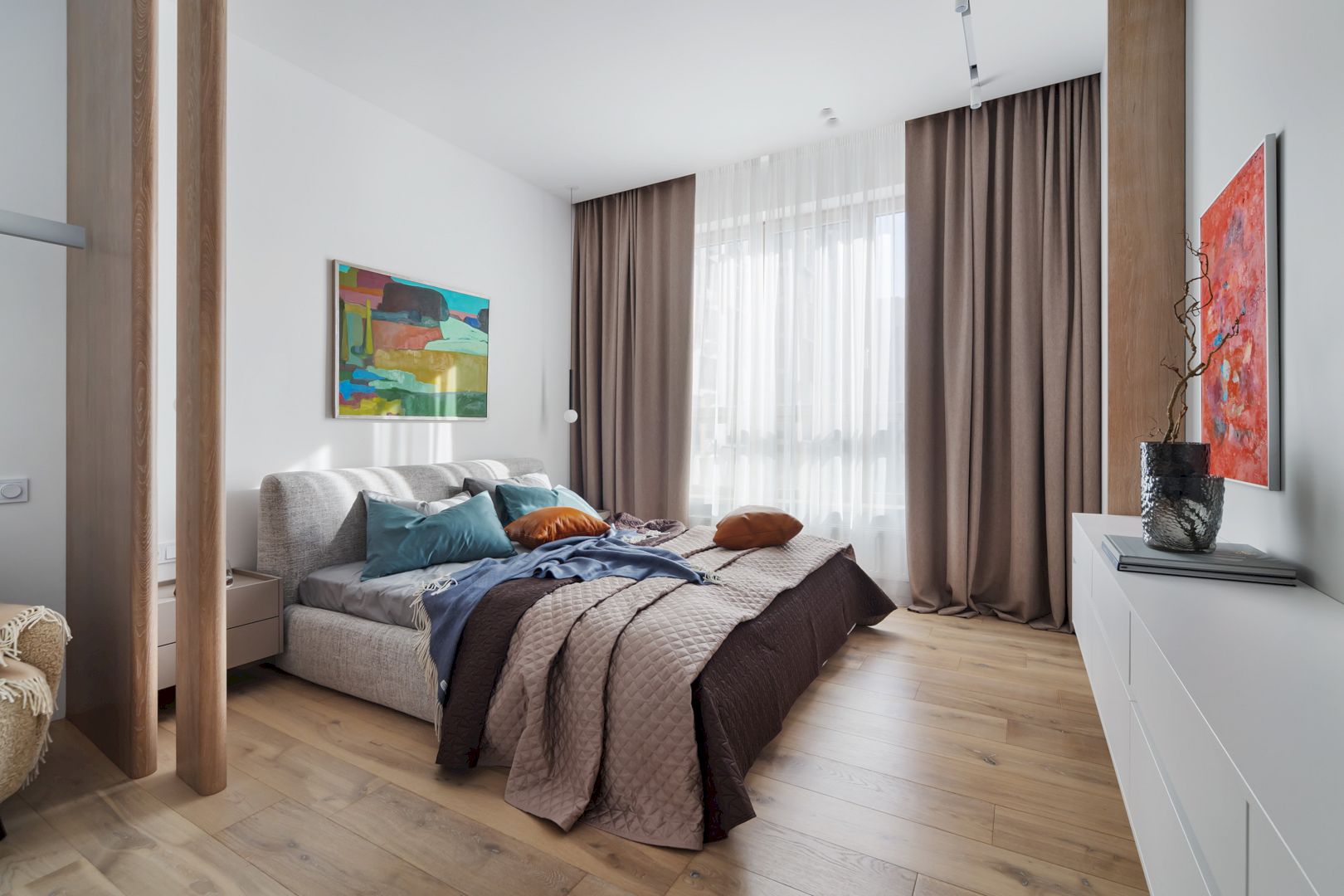
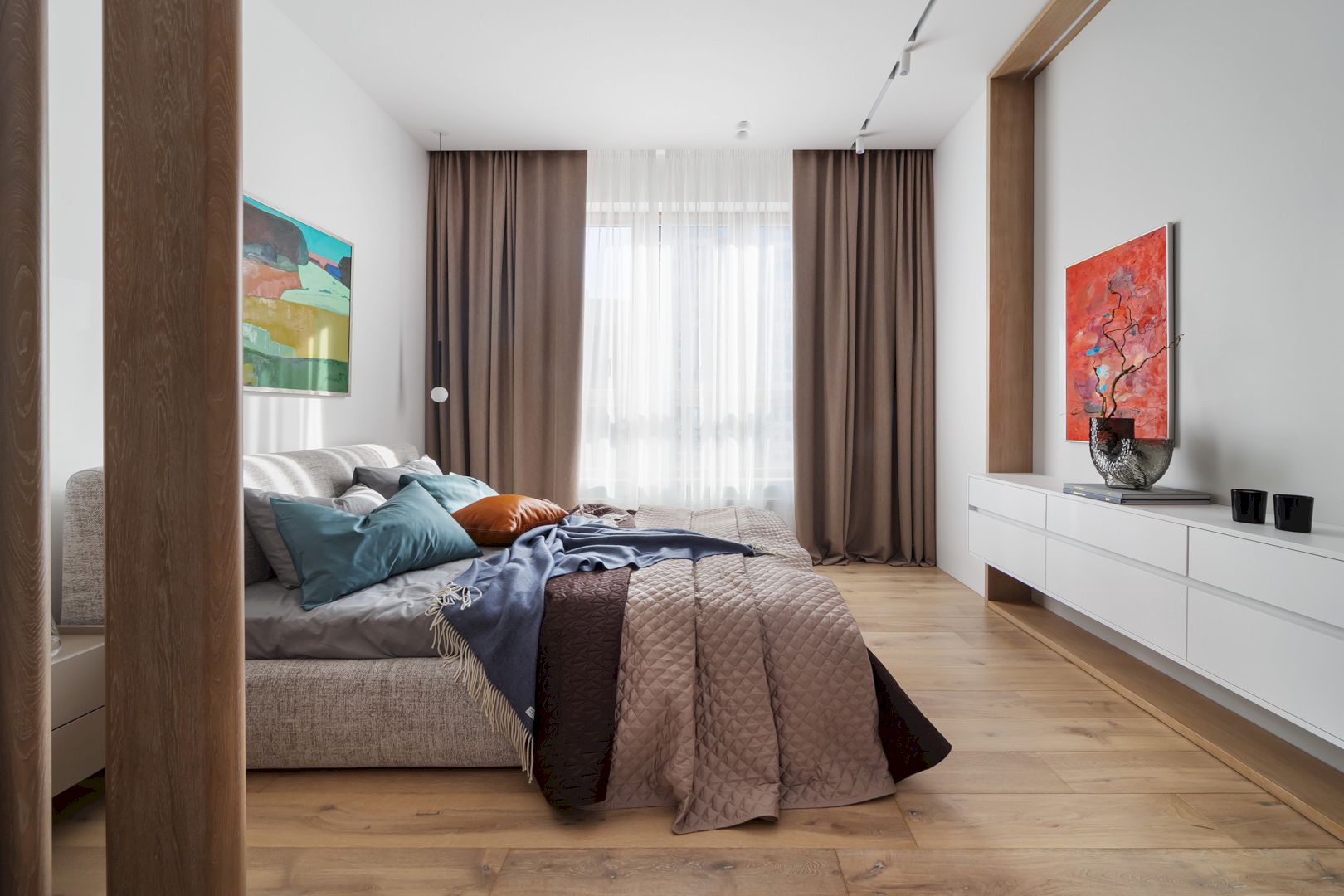
There are two parts to the bedroom. The first part is for working and it will be completed with a desk and an armchair. The desk will be separated from the bed with an oak veneer decorative screen. There are bedside tables created by the design team and a laconic lamp is put above each of them.
A decorative frame with lighting is made to conceal the uneven wall opposite the bed. This bed is located between two supporting pylons. There is a big hanging chest of drawers and a mirror in front of the bed instead of a TV.
Children’s Room
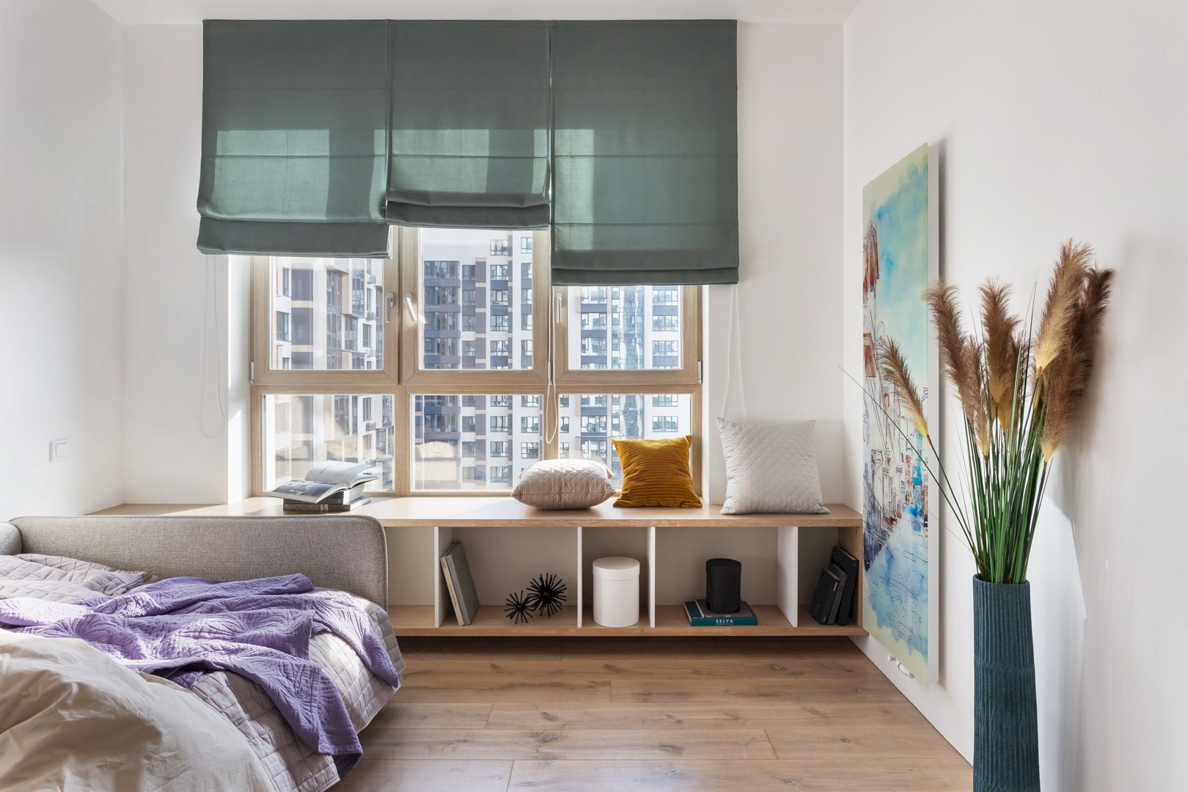
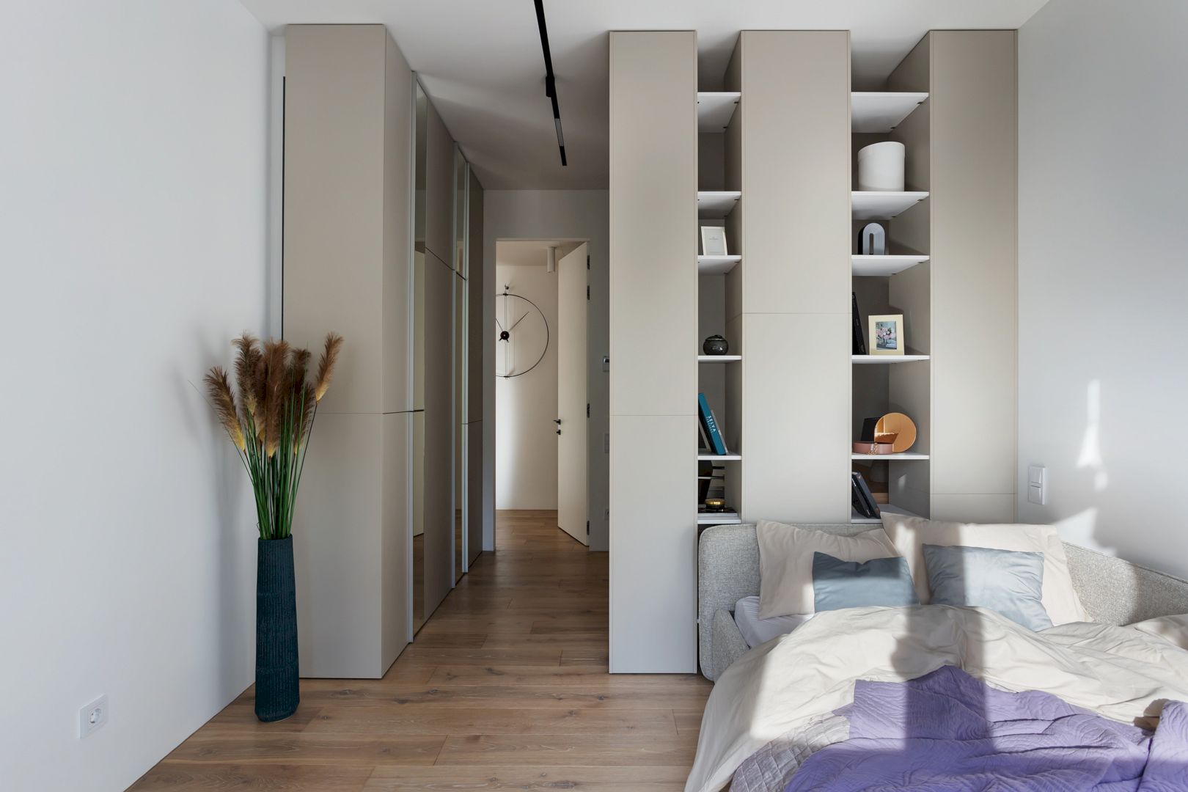
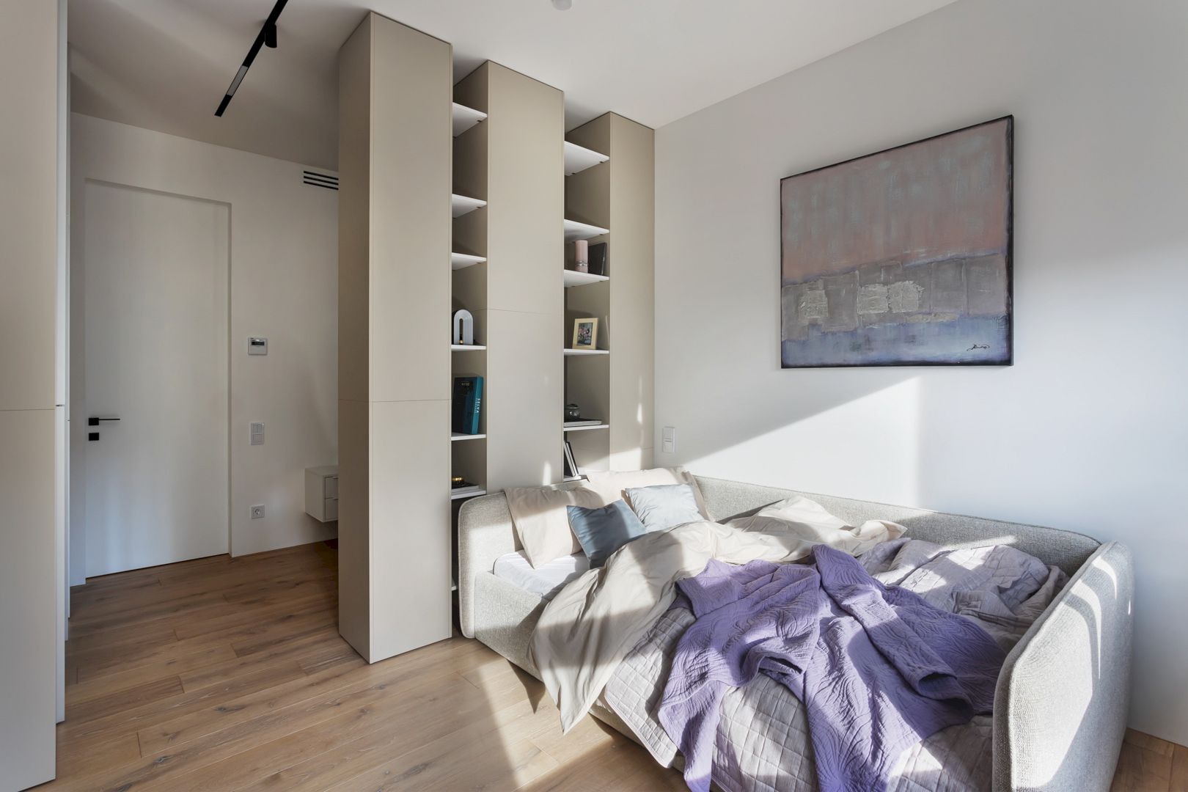
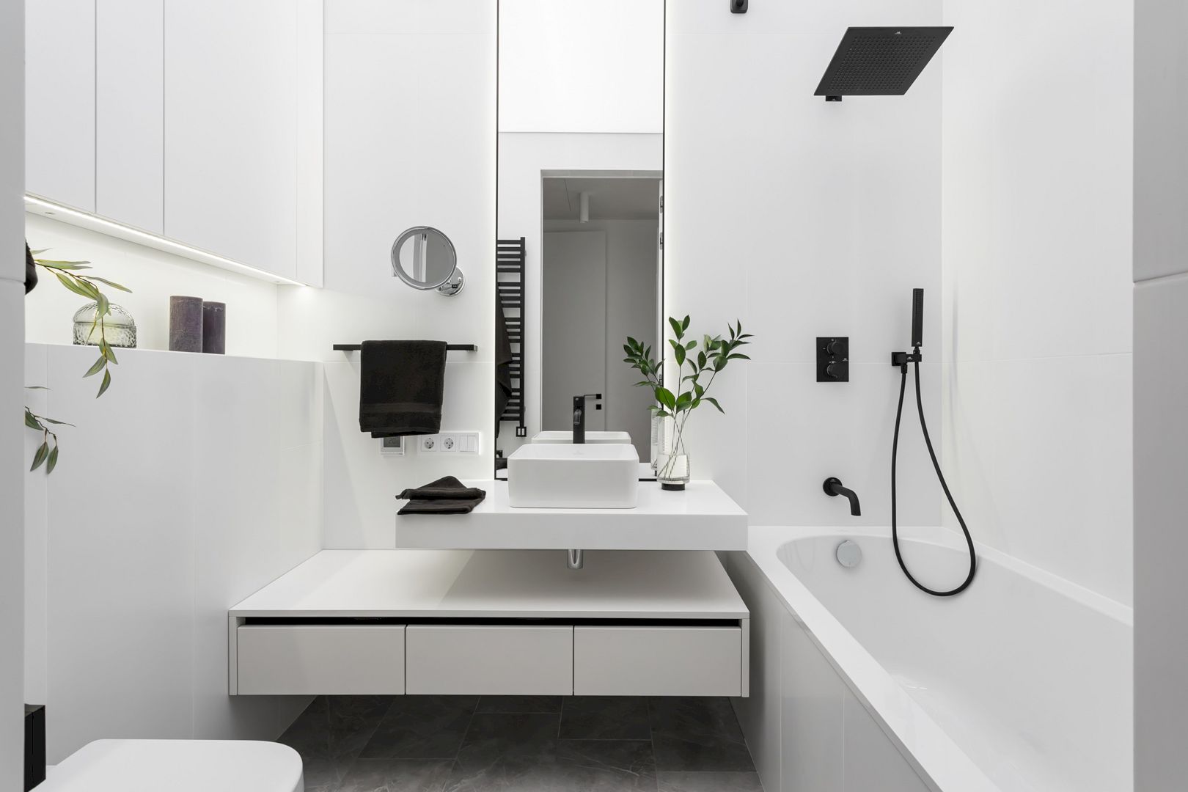
The desk in the children’s room is separated from the bed by a double-sided shelving unit. This unit offers open and closed storage for some items. In this room, there is also an additional zone for rest and study. The client also requests a watercolor radiator for this room so the design team adds a matching one near the window.
The bathroom looks sleek and clean with a distinctive light fixture, making the whole ceiling shine as well. The clients can use a switch button to regulate this brightness.
A Minimalist Apartment with A Cozy Gathering Space and A Color Splash Gallery
Chief Designer: Karen Karapetian
Engineer: Konstantin Prokhorov
Head of Purchasing: Ekaterina Baibakova
Installation Manager: Evgenii Bridnya
Finishing Manager: Pavel Prokhorov
Designer: Iuliia Tsapko
Engineer: Oleg Mokrushnikov
Decoration Studio: AtelierDECO
Photographer: Askar Kabjan | @askarkabjan
Discover more from Futurist Architecture
Subscribe to get the latest posts sent to your email.
