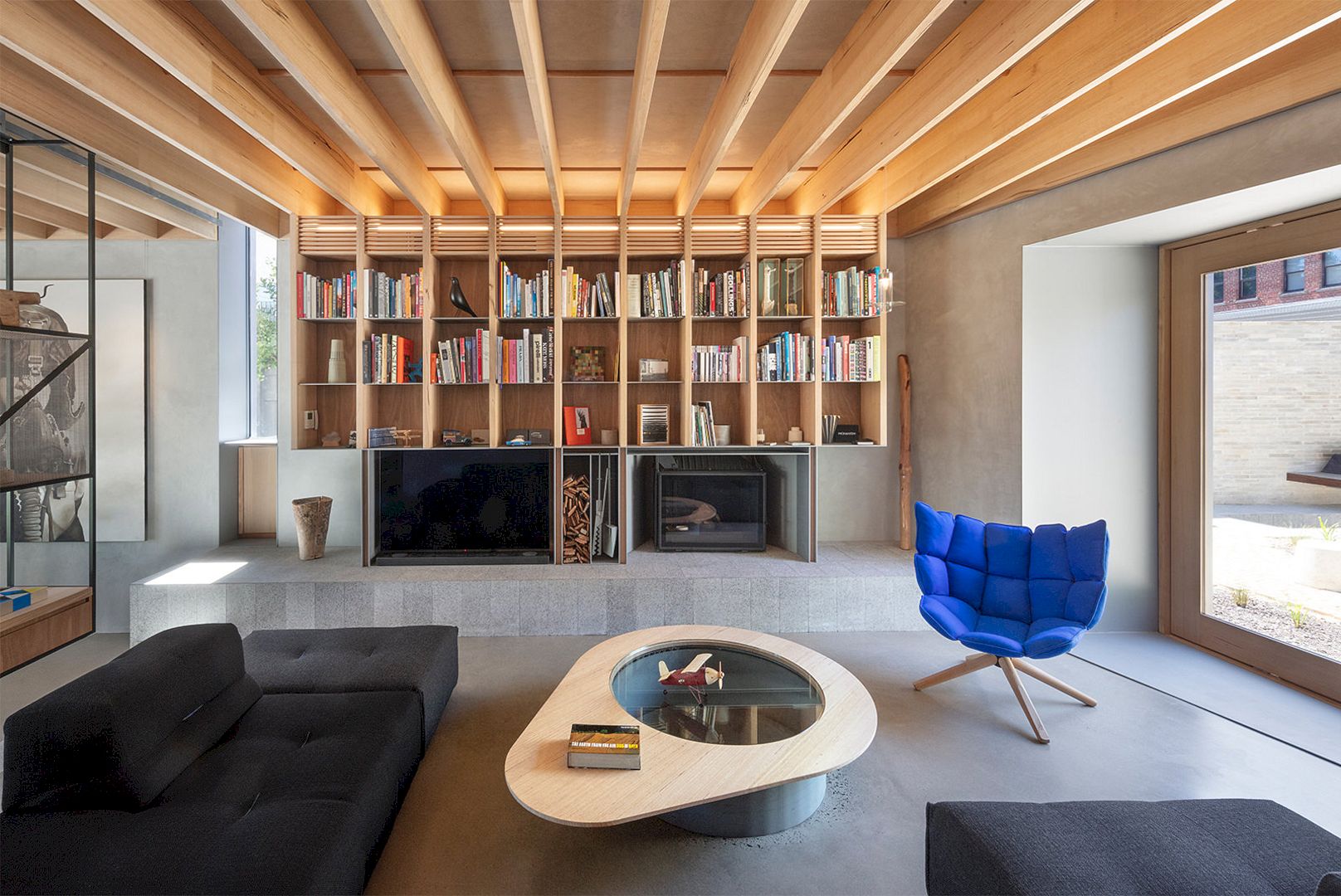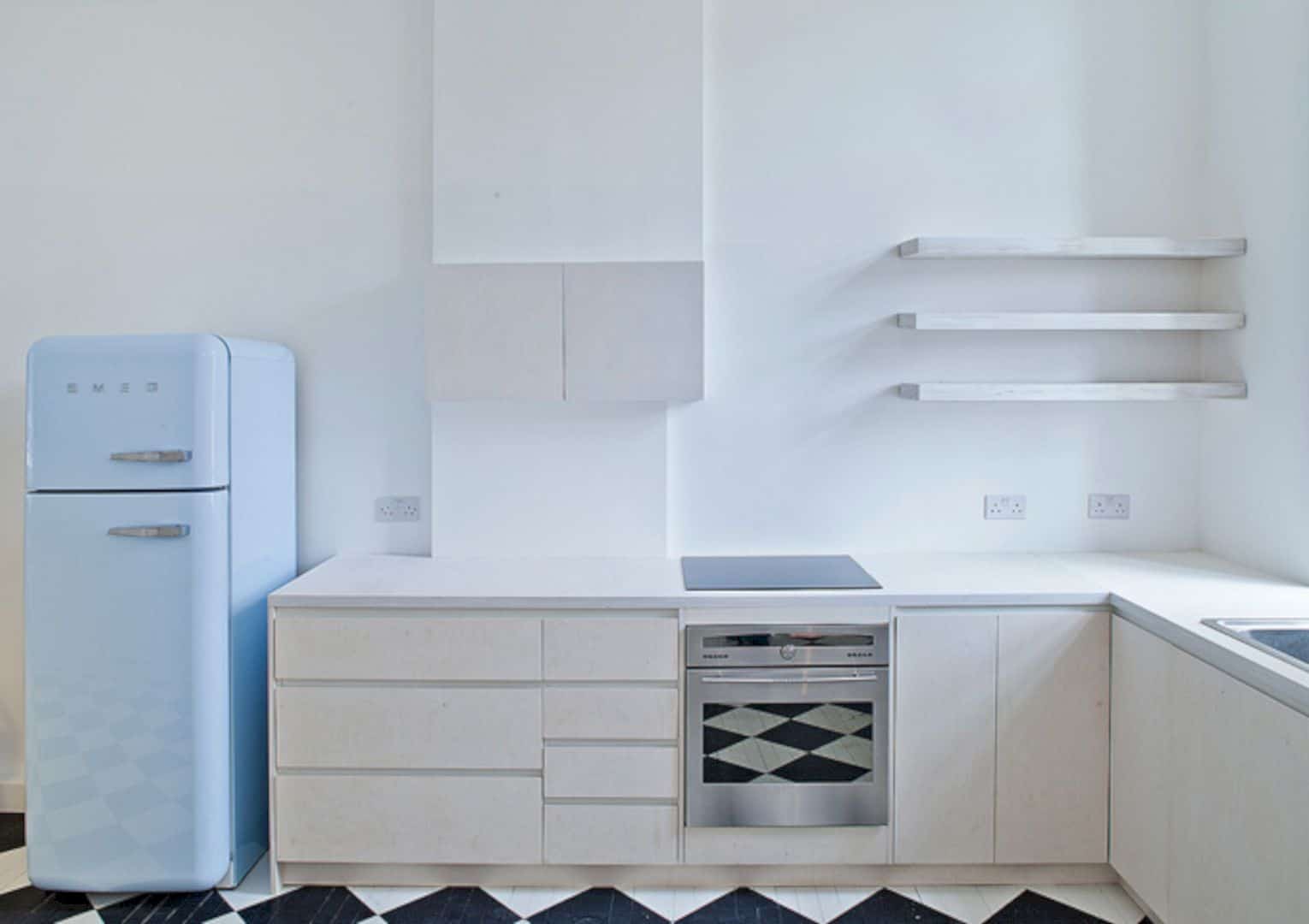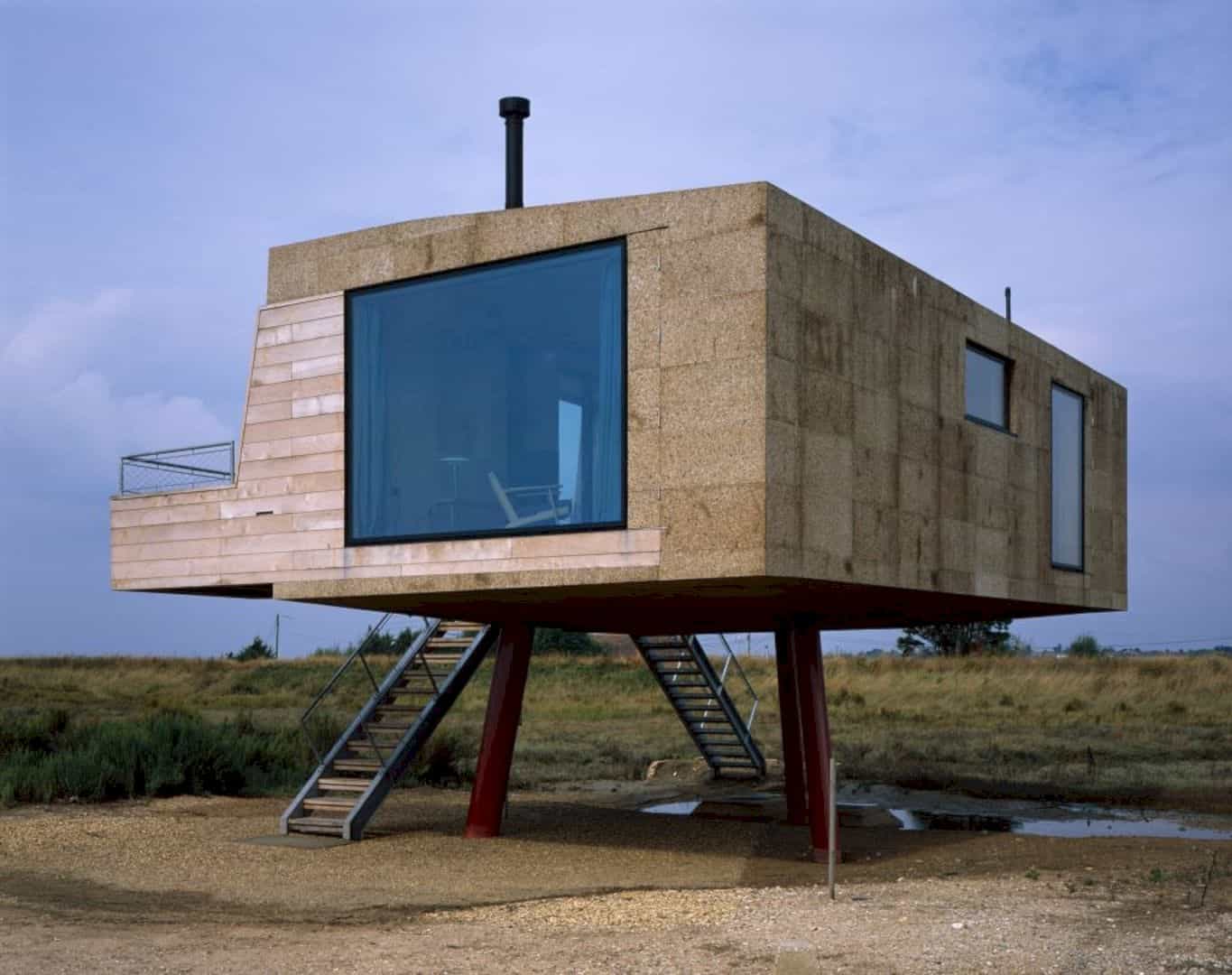Located on an awesome site between downtown Glencoe and the lake along Sheridan Road, Glencoe Residence is a renovation project completed by Searl Lamaster Howe Architects. This 1950s colonial house is renovated and expanded into a contemporary home for a young family.
It is a house that expresses a progressive spirit and is designed with respect to its historical surroundings. The house’s layout is opened up and reconfigured to create a reflection of a modern sensibility and also to link the interior to the exterior.
All public rooms in this house are open to the side yard and the pool at the back. This yard becomes the impromptu soccer field of the neighborhood. The details are simplified radically while the white-painted brick, gable roofs, and rectangular window proportions of the original structure are retained.
A second-story addition that faces the street introduces two new materials: standing seam metal panels and weather-resistant wood siding. The master bedroom that overlooks the new pool can be found in a bold, wood-clad volume on the rear of the structure.
A similar cubic form inside this house hovers over the dining space. Within this volume, there is a den that provides a comfortable workspace that is connected to the rest of the activities.
Glencoe Residence
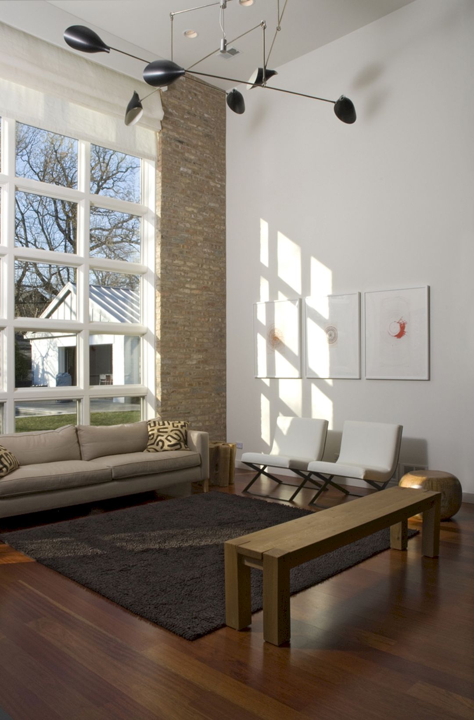
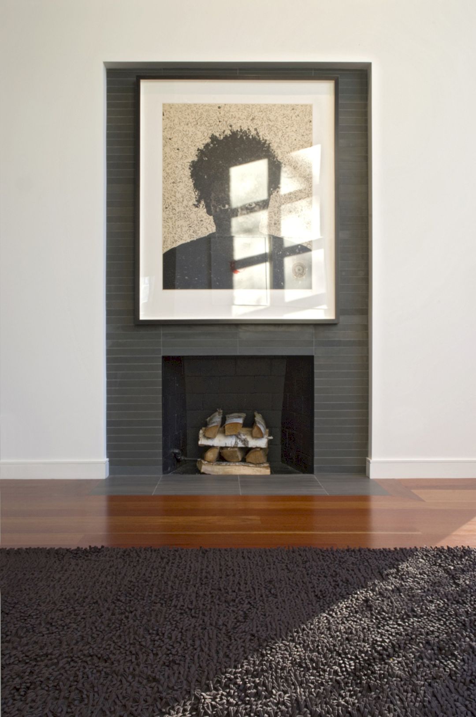
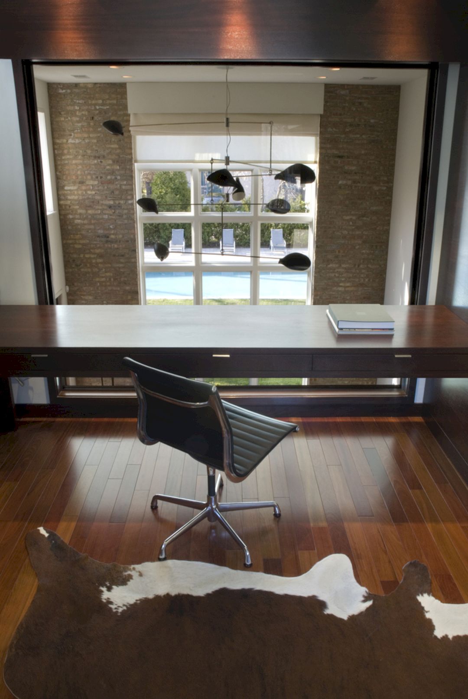
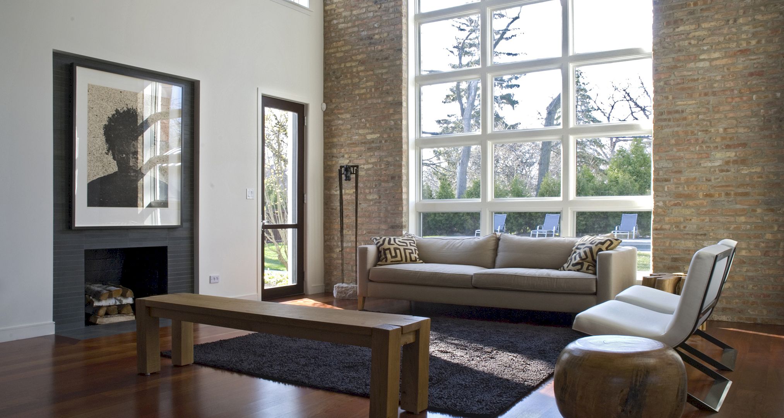
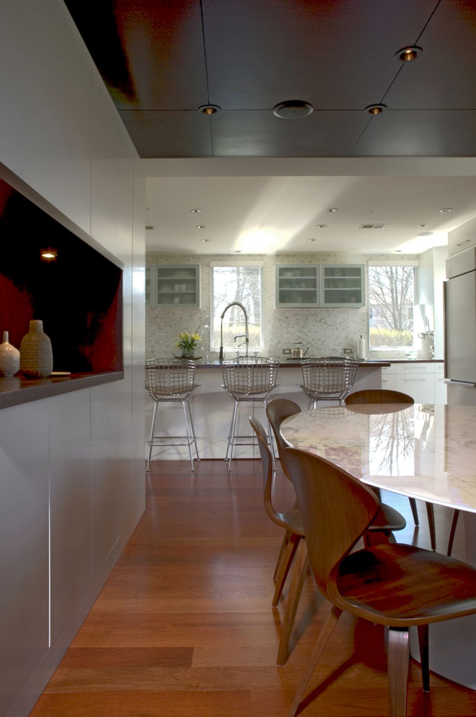
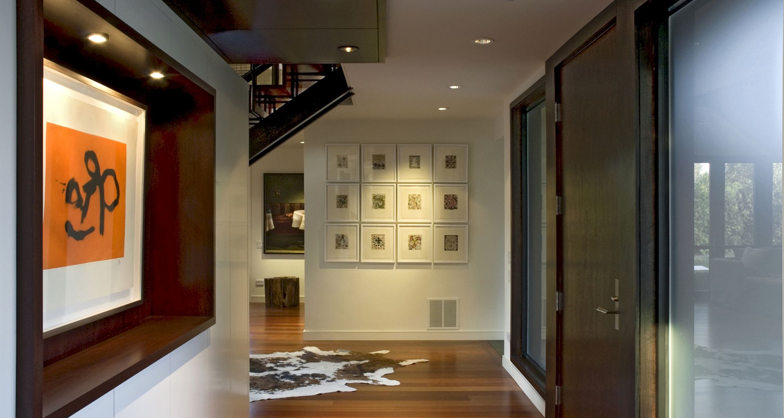
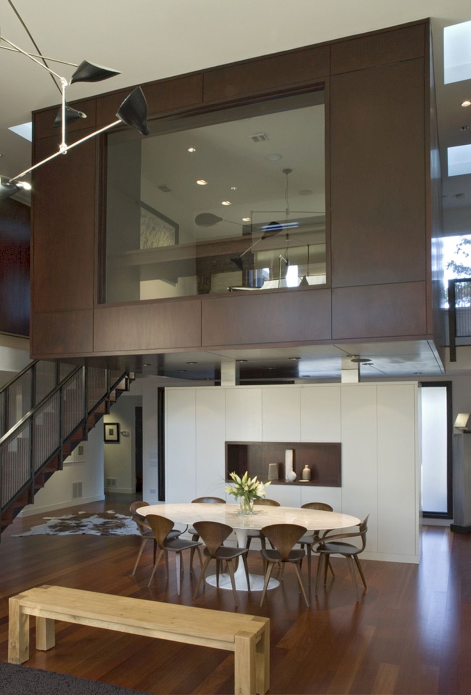
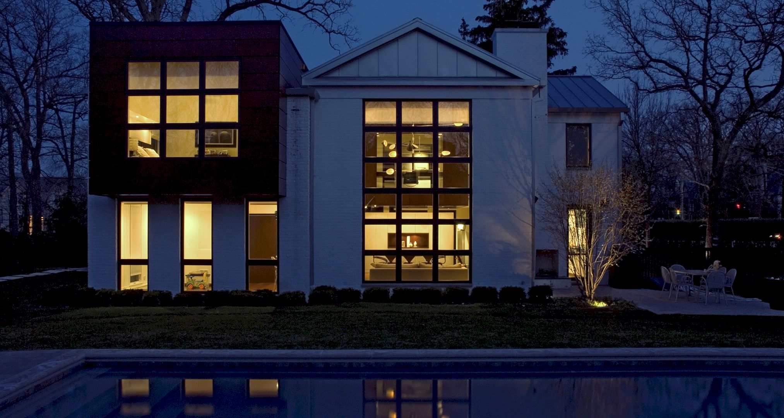
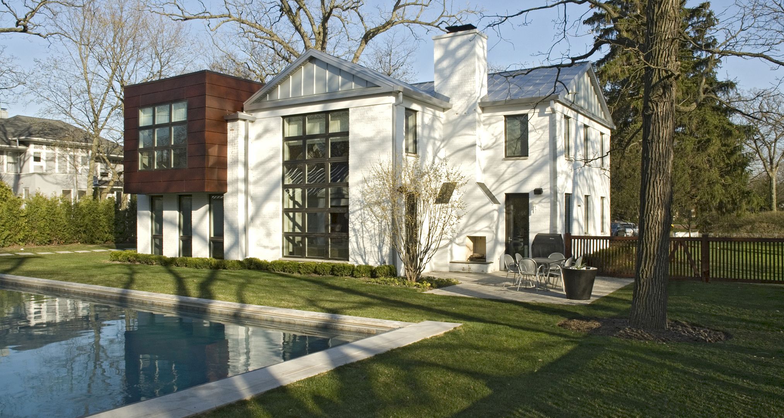
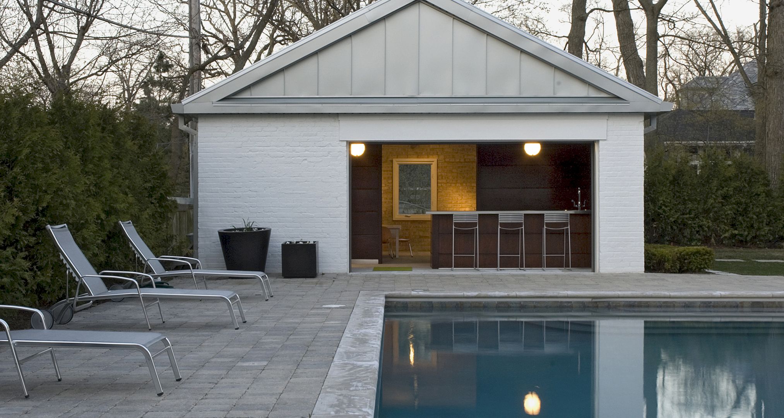
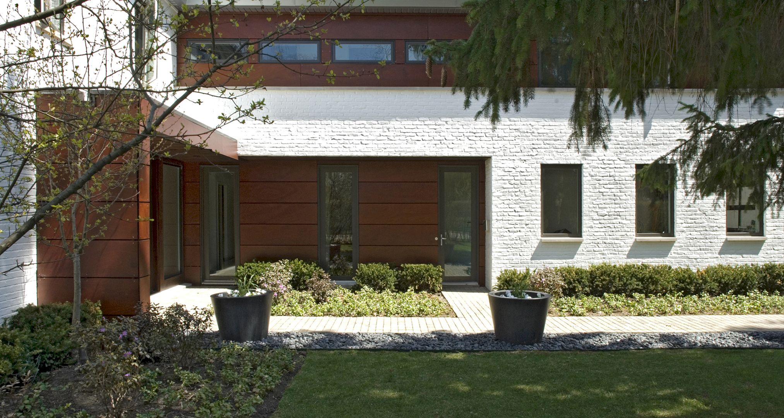
Images Source: Searl Lamaster Howe Architects
Discover more from Futurist Architecture
Subscribe to get the latest posts sent to your email.
