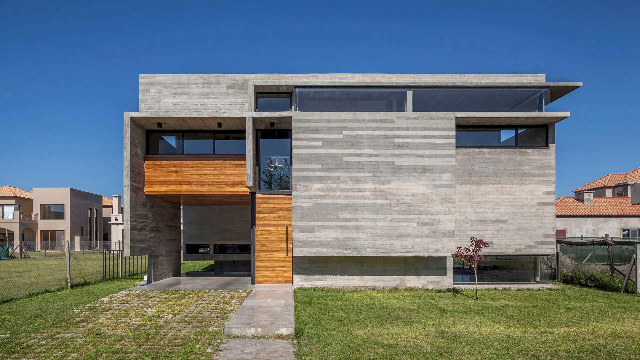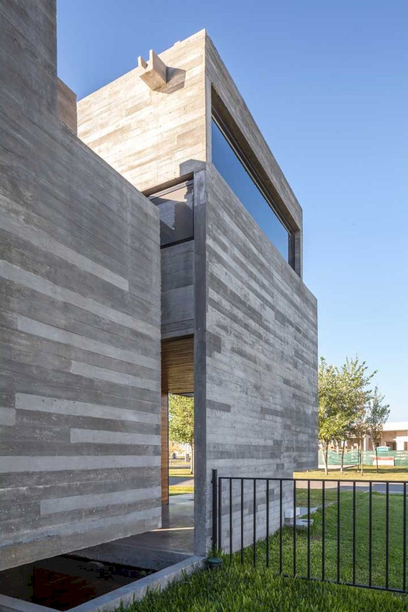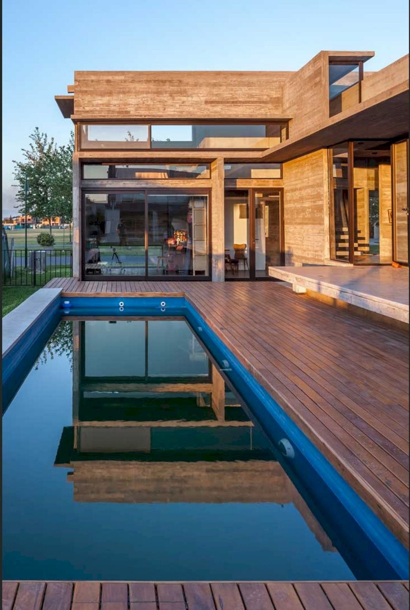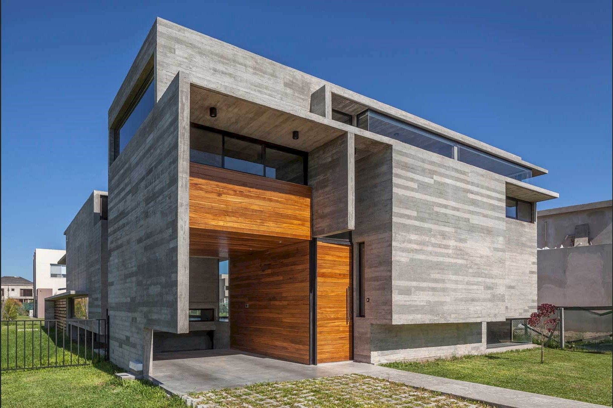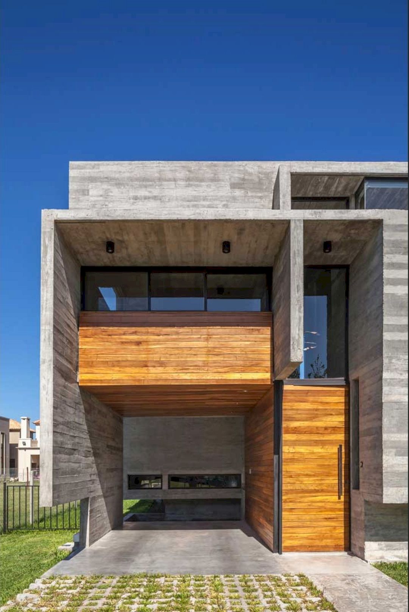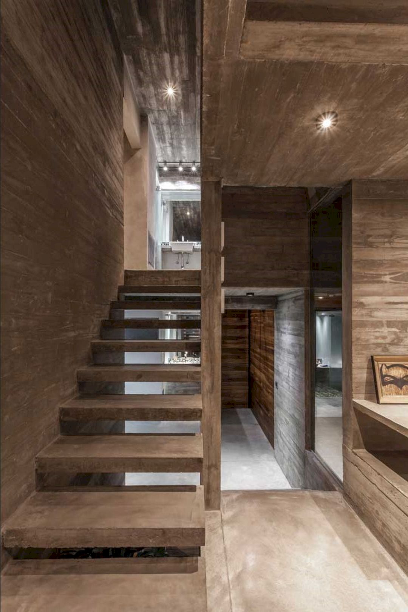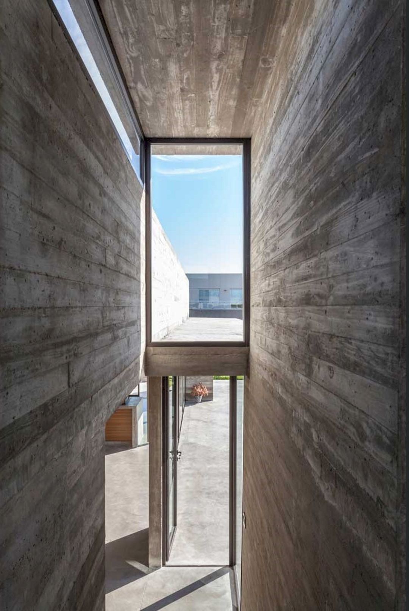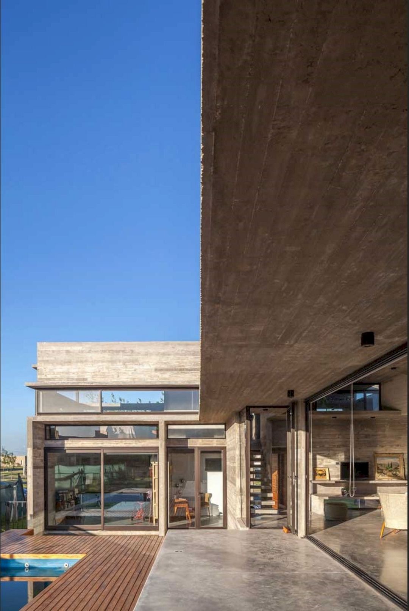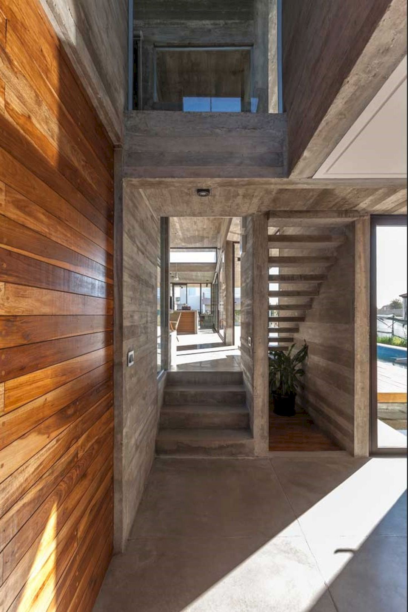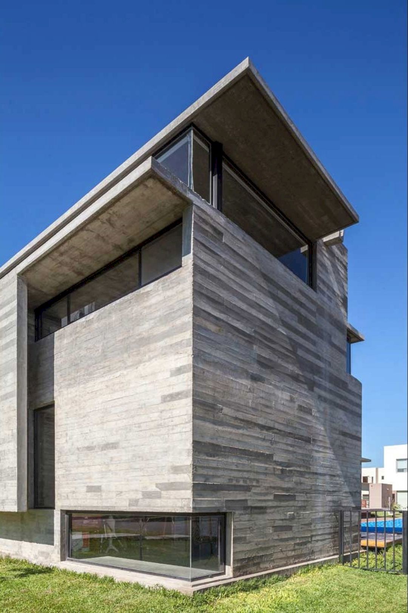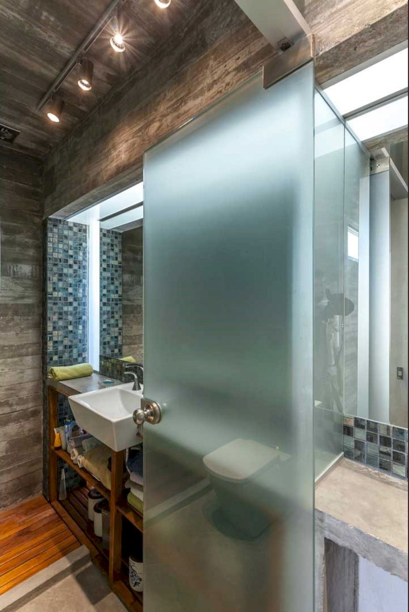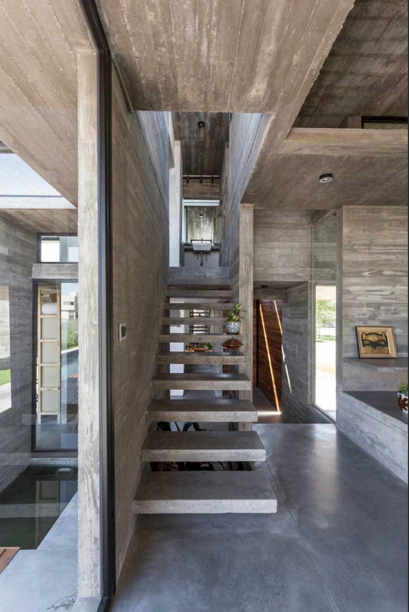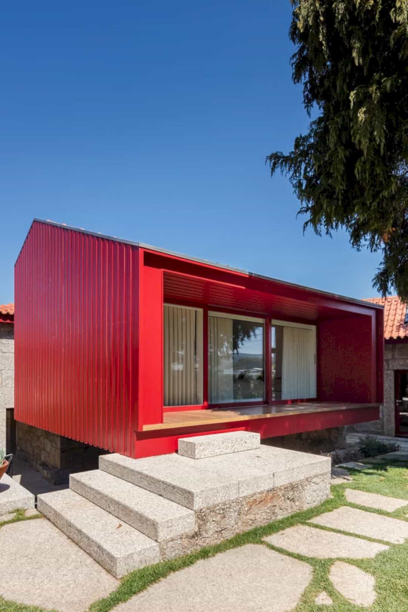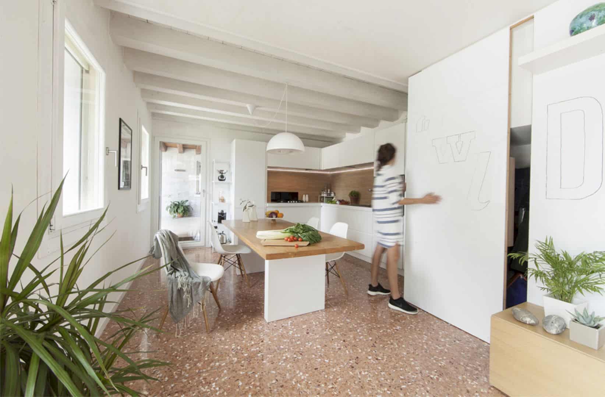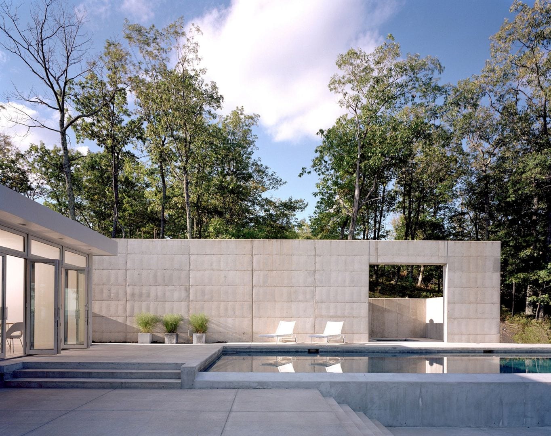The goal of this 2016 residential project is about designing a generous gathering place for a family with unpredictable growth. Berazategui House is designed by Besonias Almeida Arquitectos, sitting in a new closed district in Berazategui, Buenos Aires. It is a house with an open interior garden designed to respond to its indeterminate environment.
Site
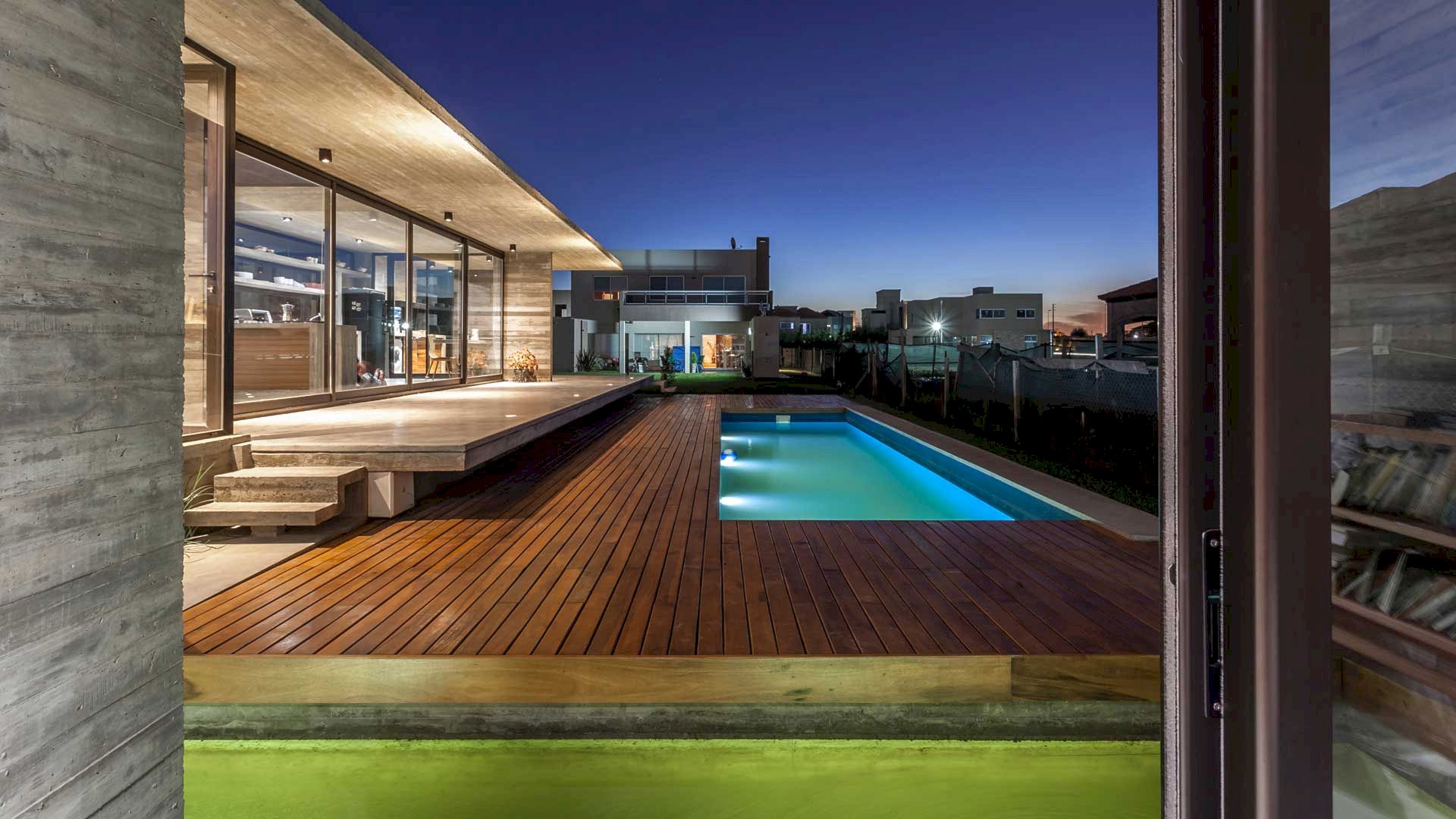
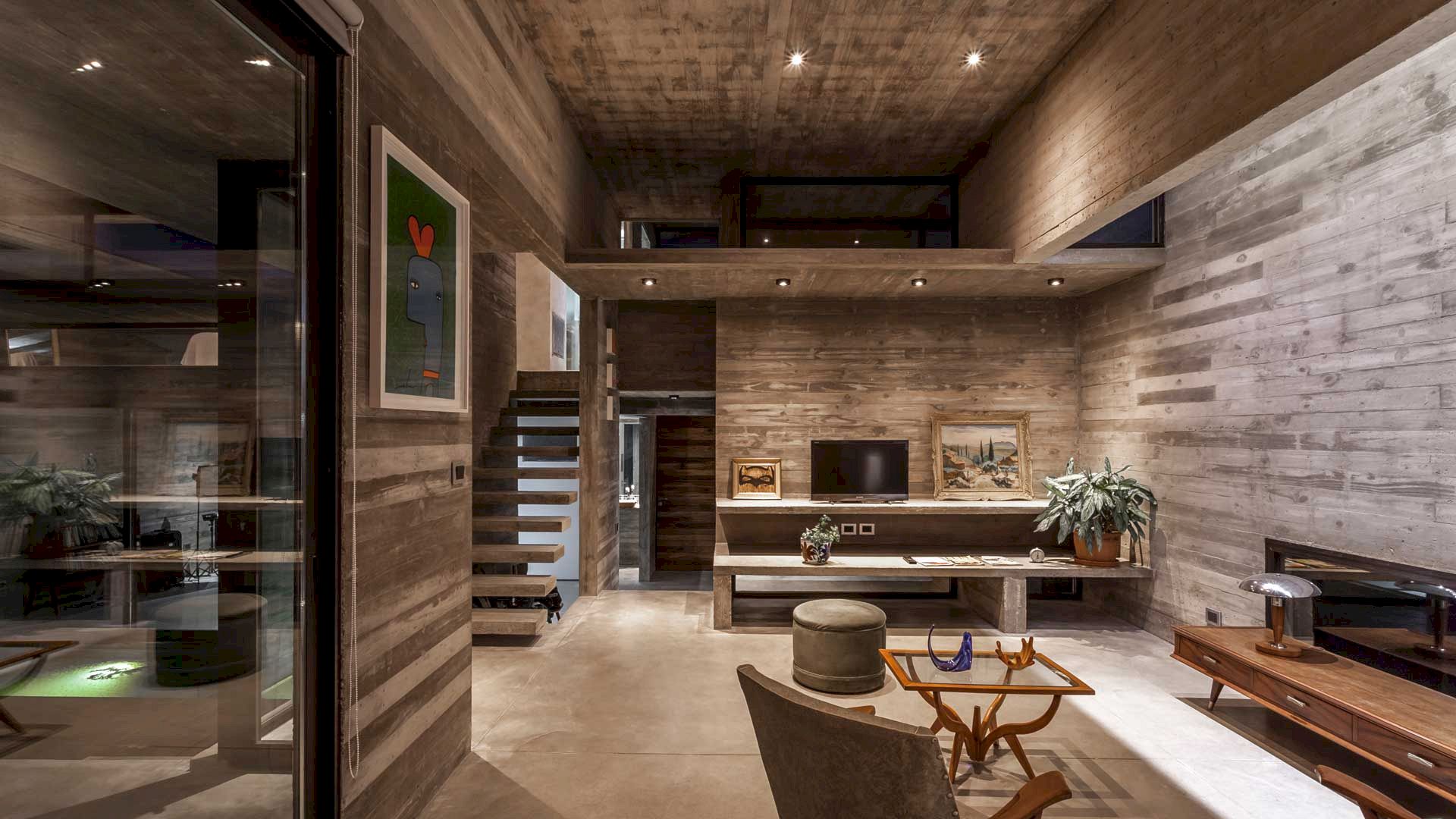
There are few buildings and young vegetation on the lot where this house sits. Thus, this house is built without enough data provided by an already established neighborhood. Without adjoining houses still, the particular location of the lot doesn’t give relevant data about the environment except the orientation data.
Due to the location of the house and its environmental condition, the challenge of the project is to design a house that has its own laws while waiting for the completion of the boundary lots. Based on neighborhood regulations, free buildings shall be surrounded by gardens.
Design
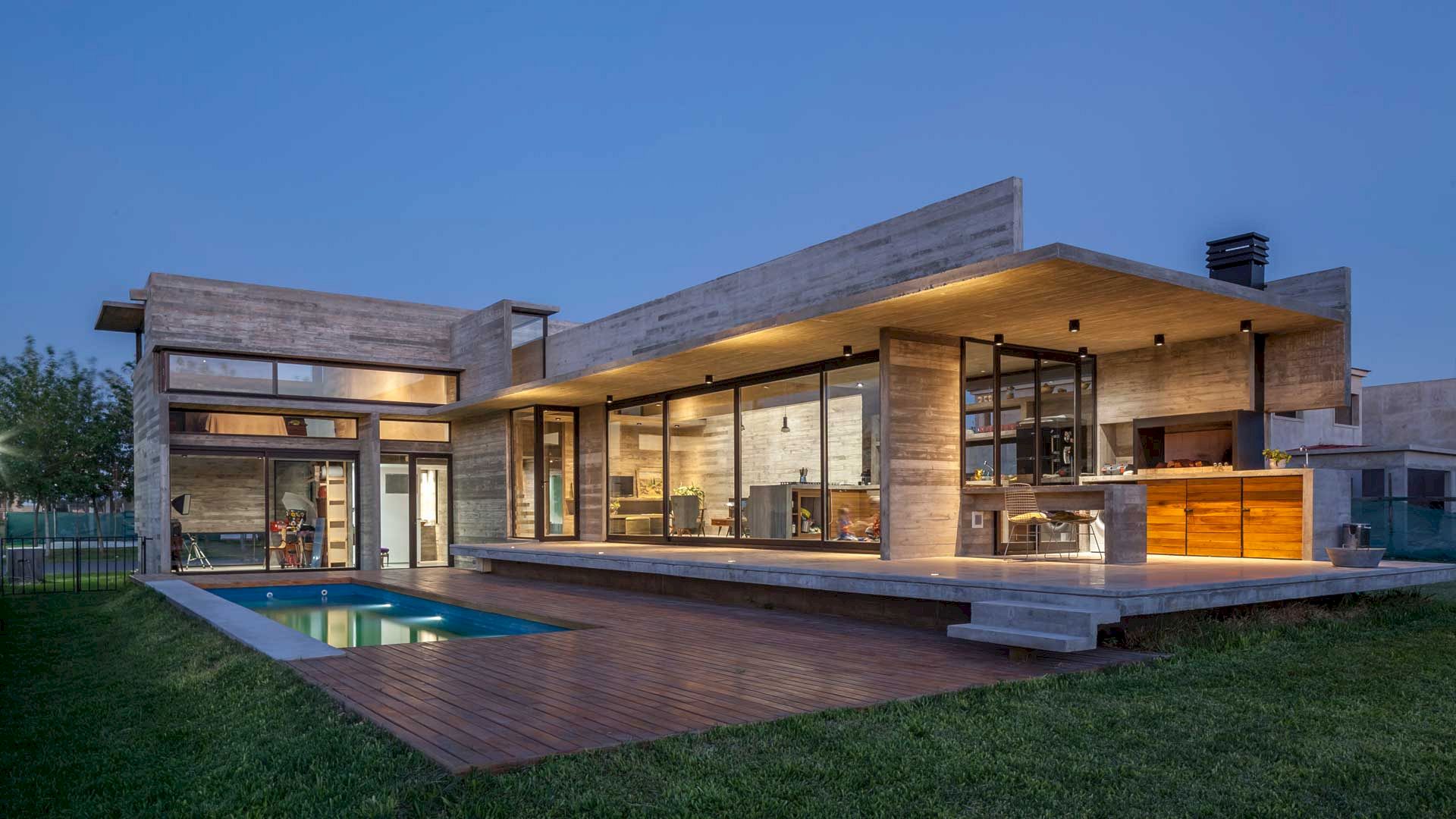
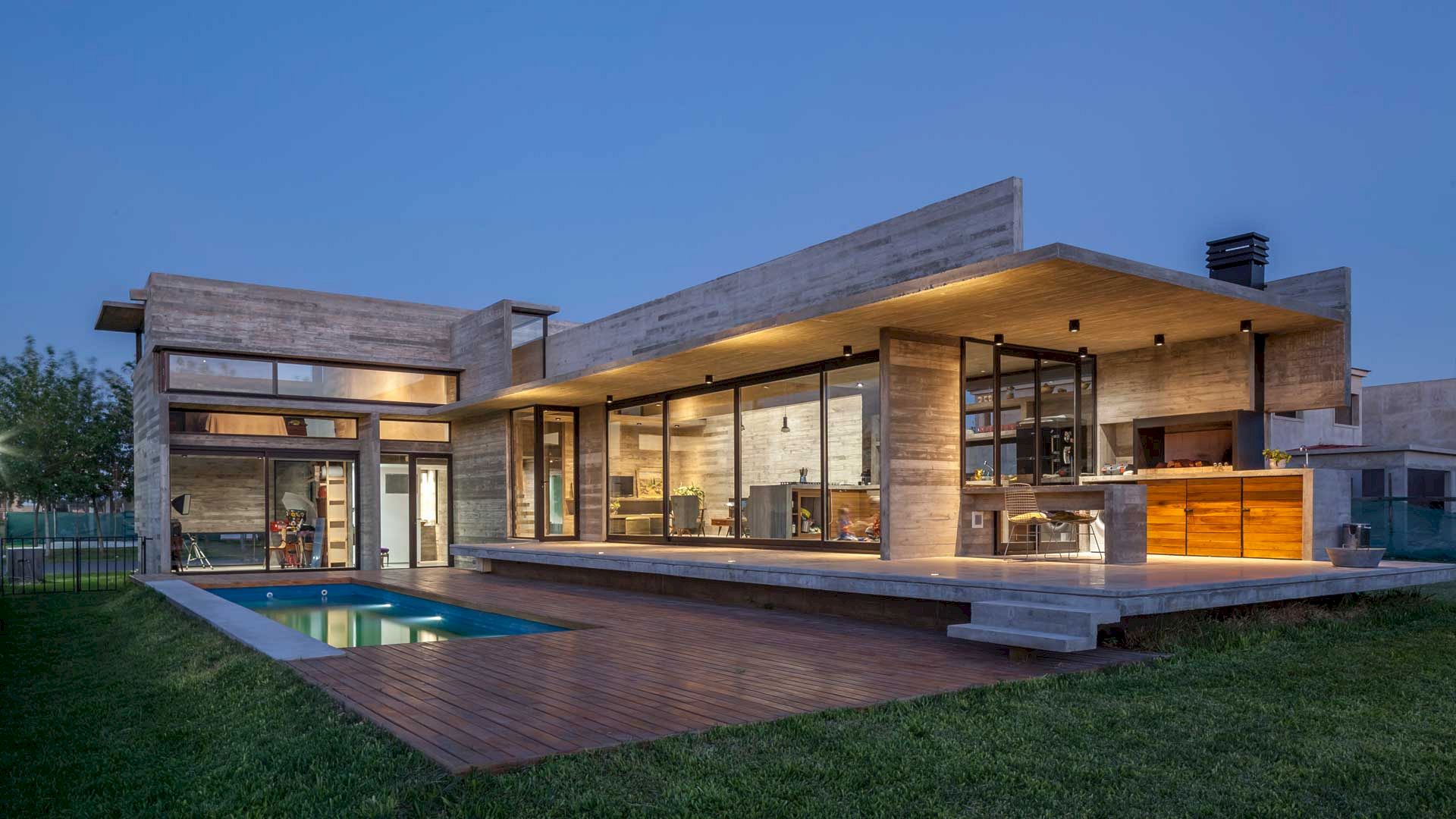
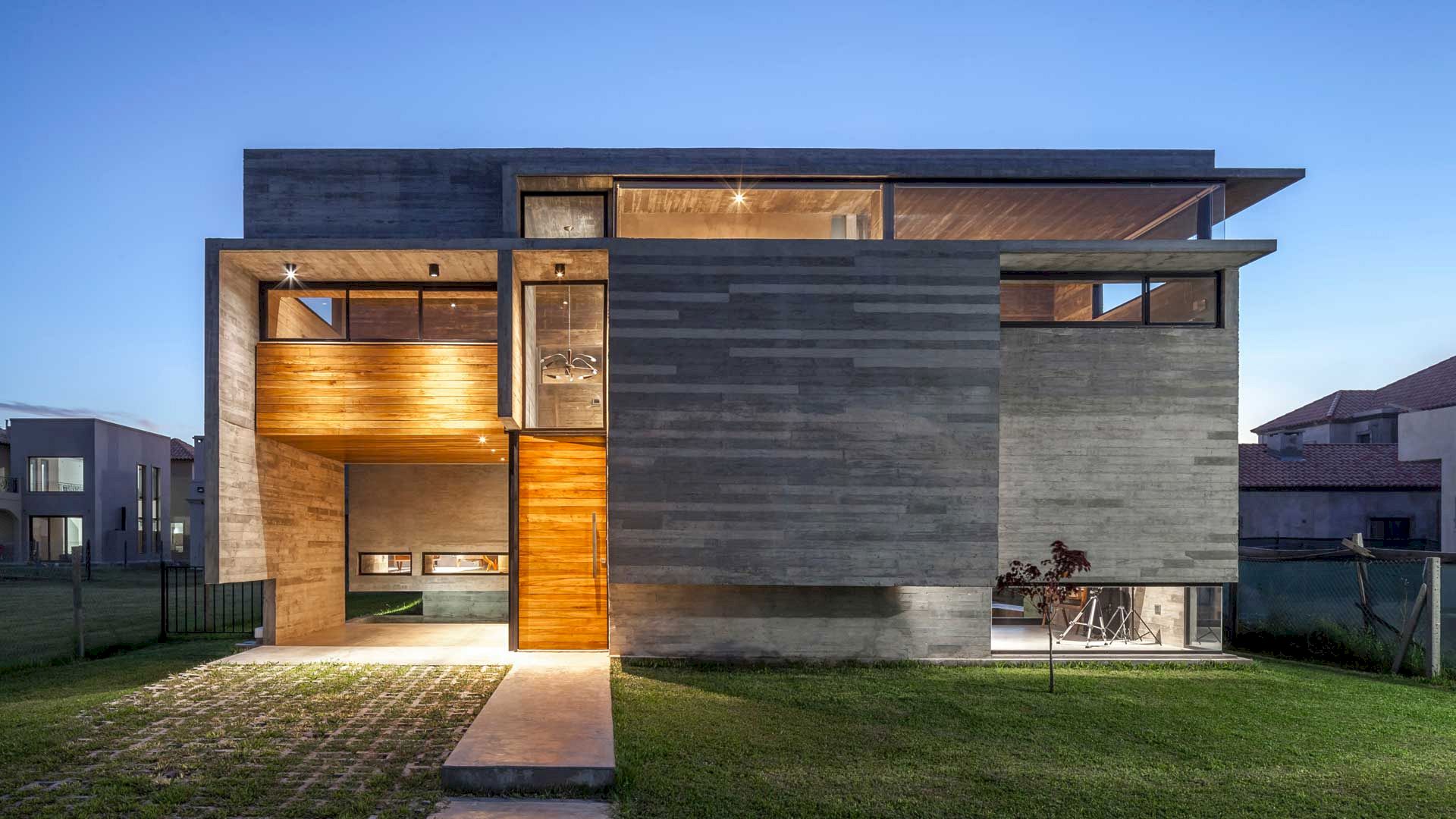
The clients of this project are a young couple with a small child. They are interested in the concrete houses designed by the architect. The special requirement for the house is the possibility of some rooms being highlighted by a greater height.
The clients also think about their family growth which is unpredictable over time. They consider having three bedrooms but still not knowing if all would be used, so they are open to suggestions as well. It is clear that the clients need a generous gathering place with a veranda with barbeque, an integrated kitchen, and a swimming pool.
Volumes
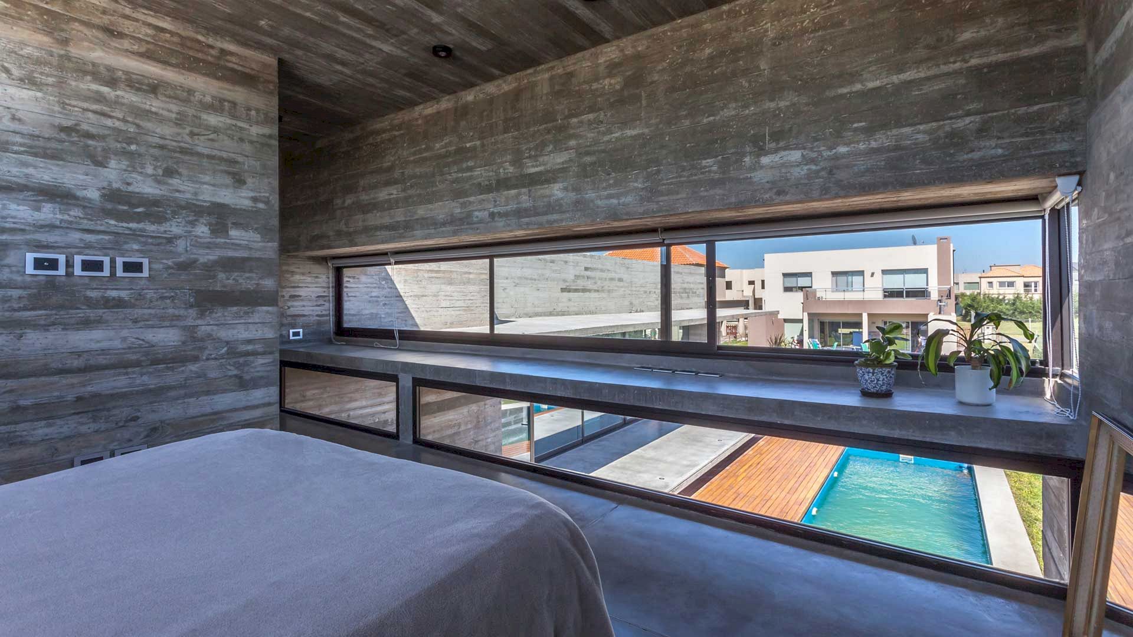
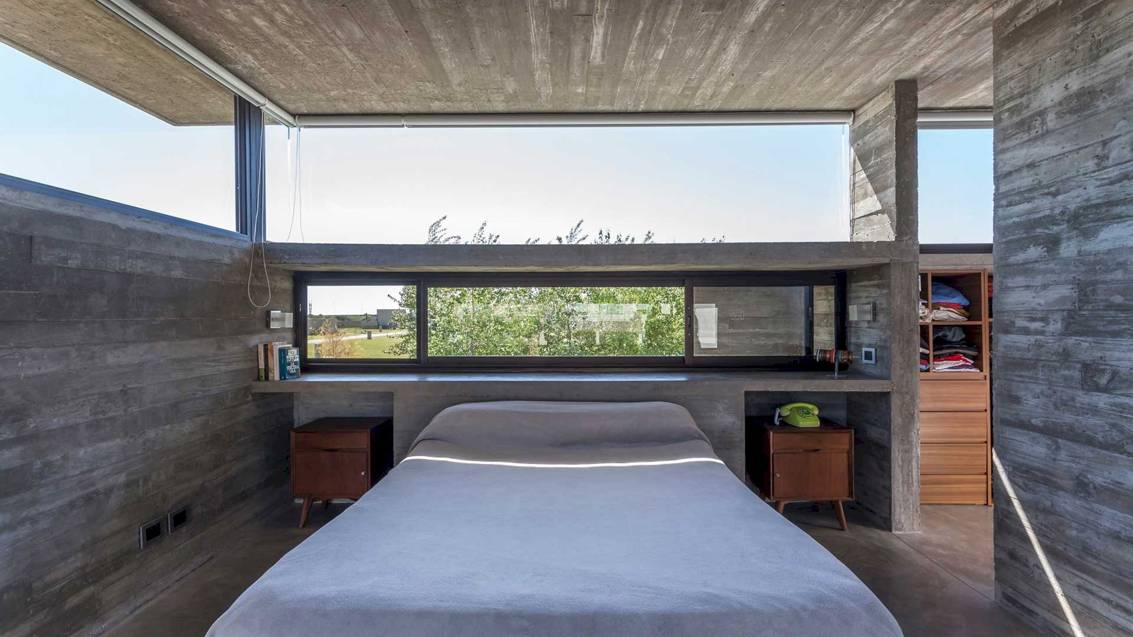
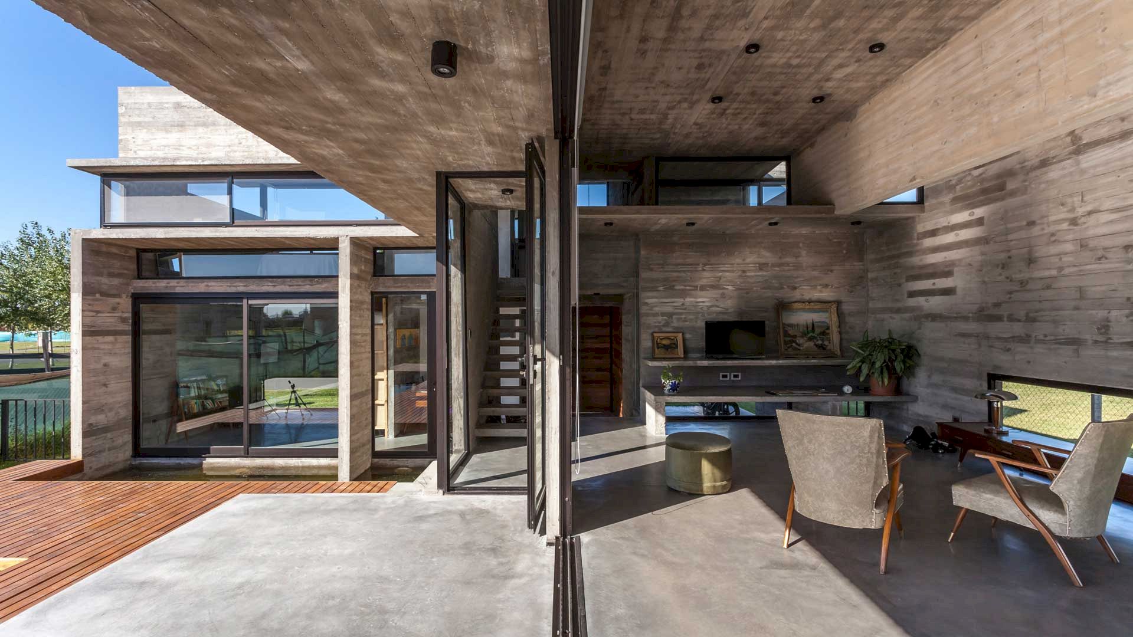
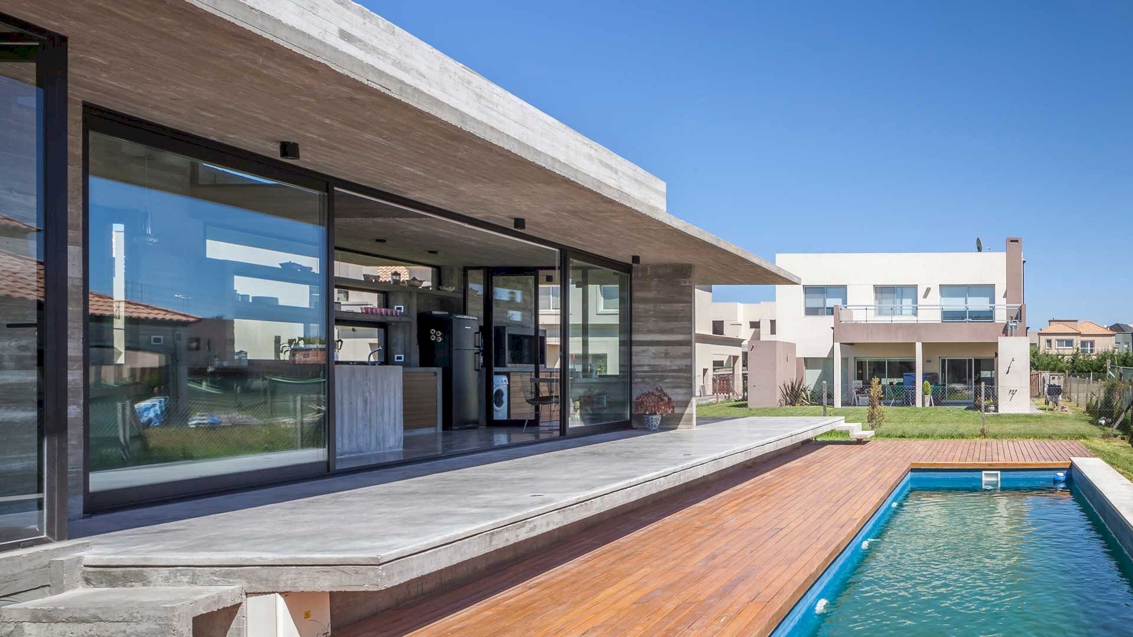
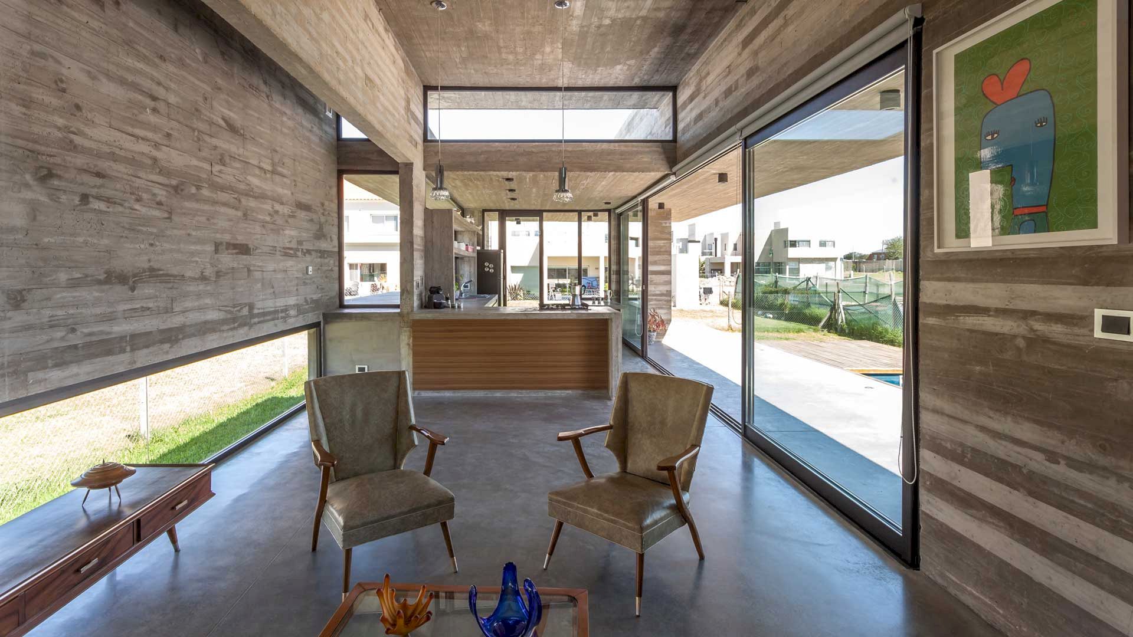
The proposal is made to respond to its environment, a house with an open garden that is closes to the future neighbors and the street. The building is defined by two volumes perpendicular to each other. When these volumes are intercepted, they determine the vertical circulation and leave defined the pool and the expansion yard.
Parallel to the street, the volume of two plants houses the most private areas of the house. This volume closes itself to the street via concrete walls. These walls are used as screens to control the visual and let the light in. The opposite facade opens to the patio.
On one level, the perpendicular volume is 3.50 m tall and raised on a podium to realize the clients’ request of having a more hierarchized room, to get a good relationship with the two floors, and a better view of the garden. Through openings from floor to ceiling, the social area stretches in an elevated expansion, extending along the pool.
Details
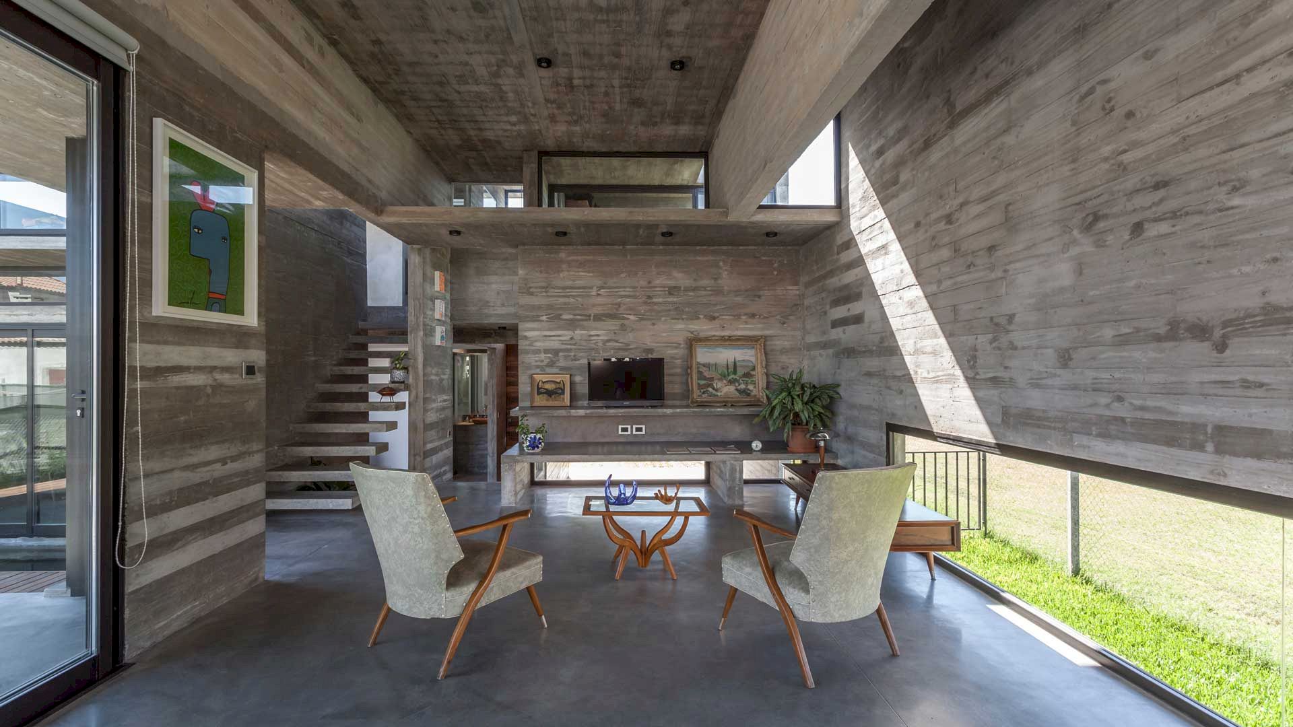
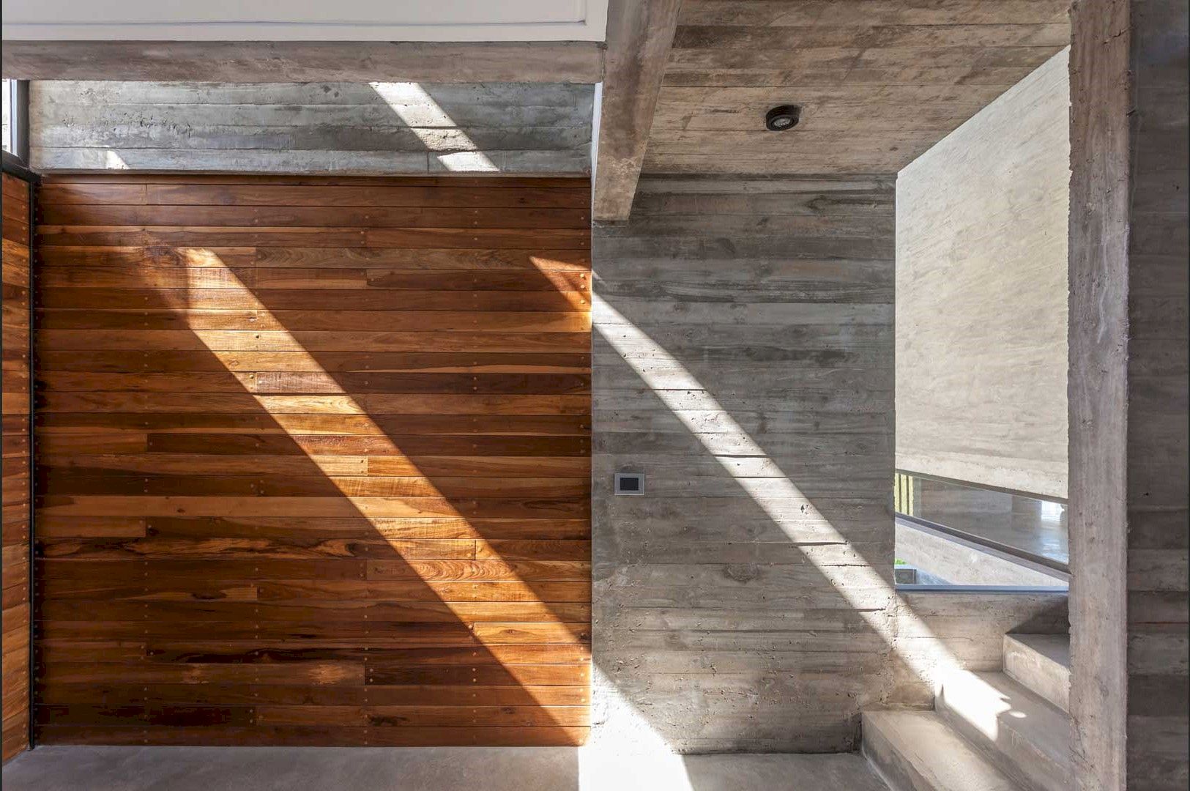
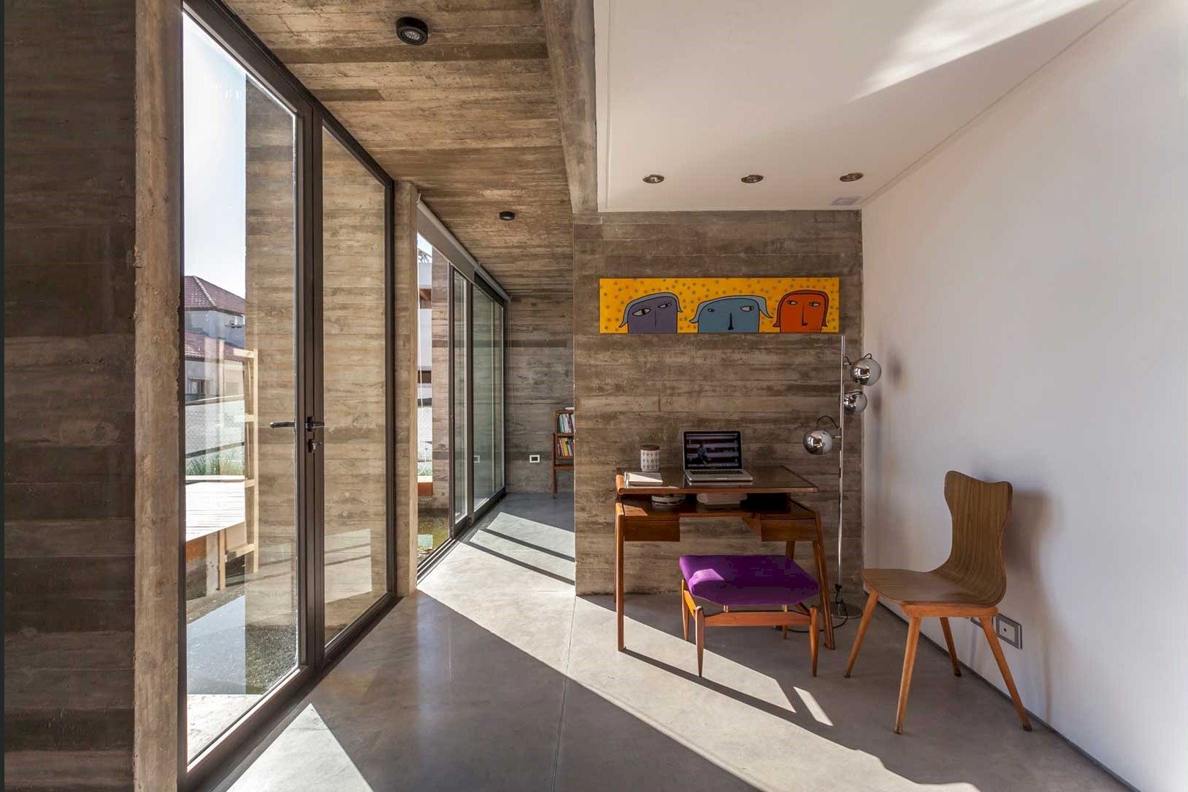
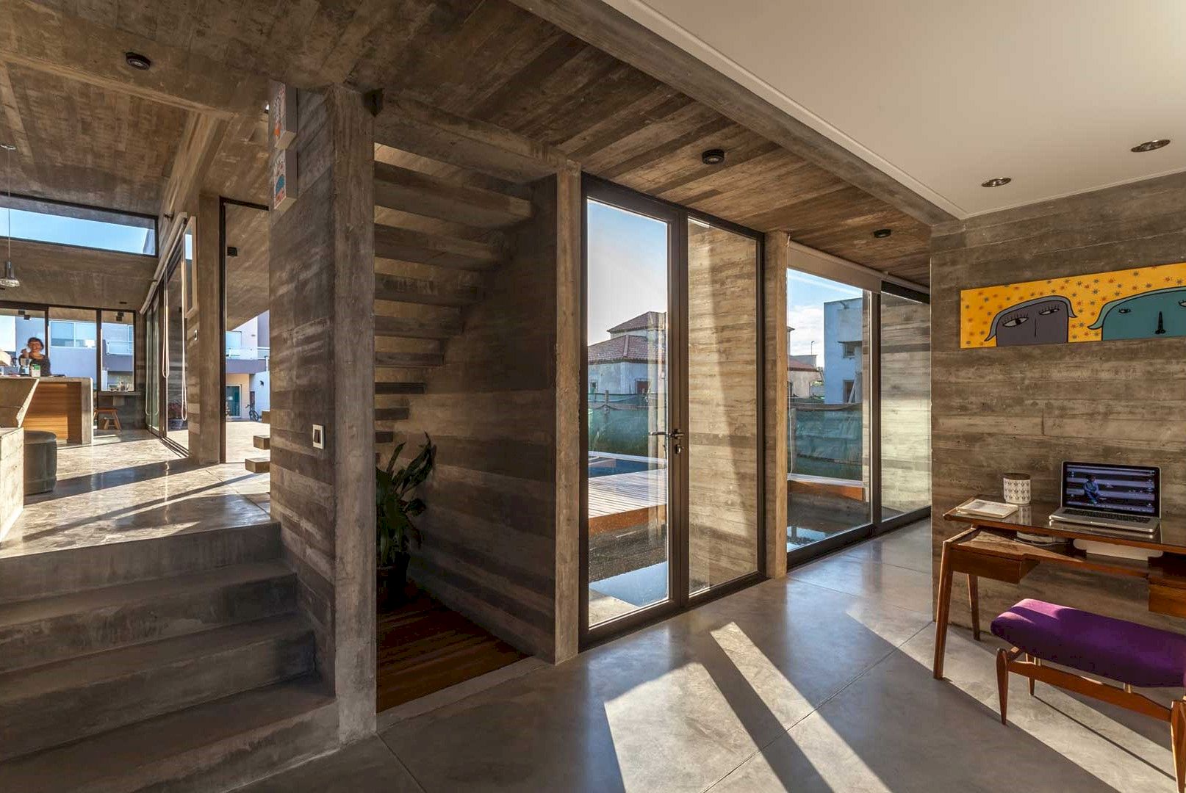
In all the projects completed by the architect, there is always special attention to improving natural light and controlling the sunlight’s incidence on glass surfaces to bring wealth to the living spaces. This attention is also done to this project.
Berazategui House Gallery
Photographer: Federico Kulekdjian
Discover more from Futurist Architecture
Subscribe to get the latest posts sent to your email.
