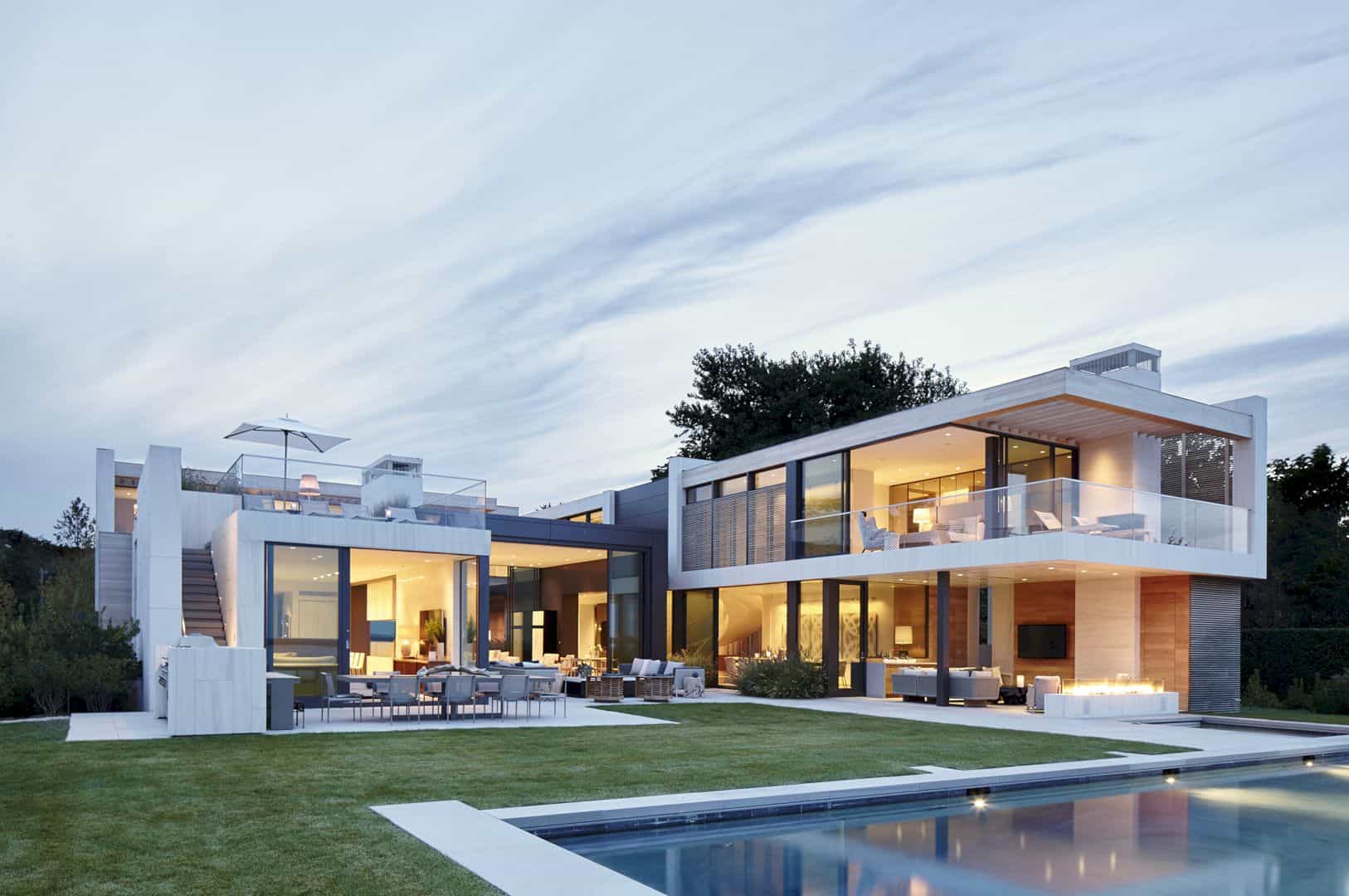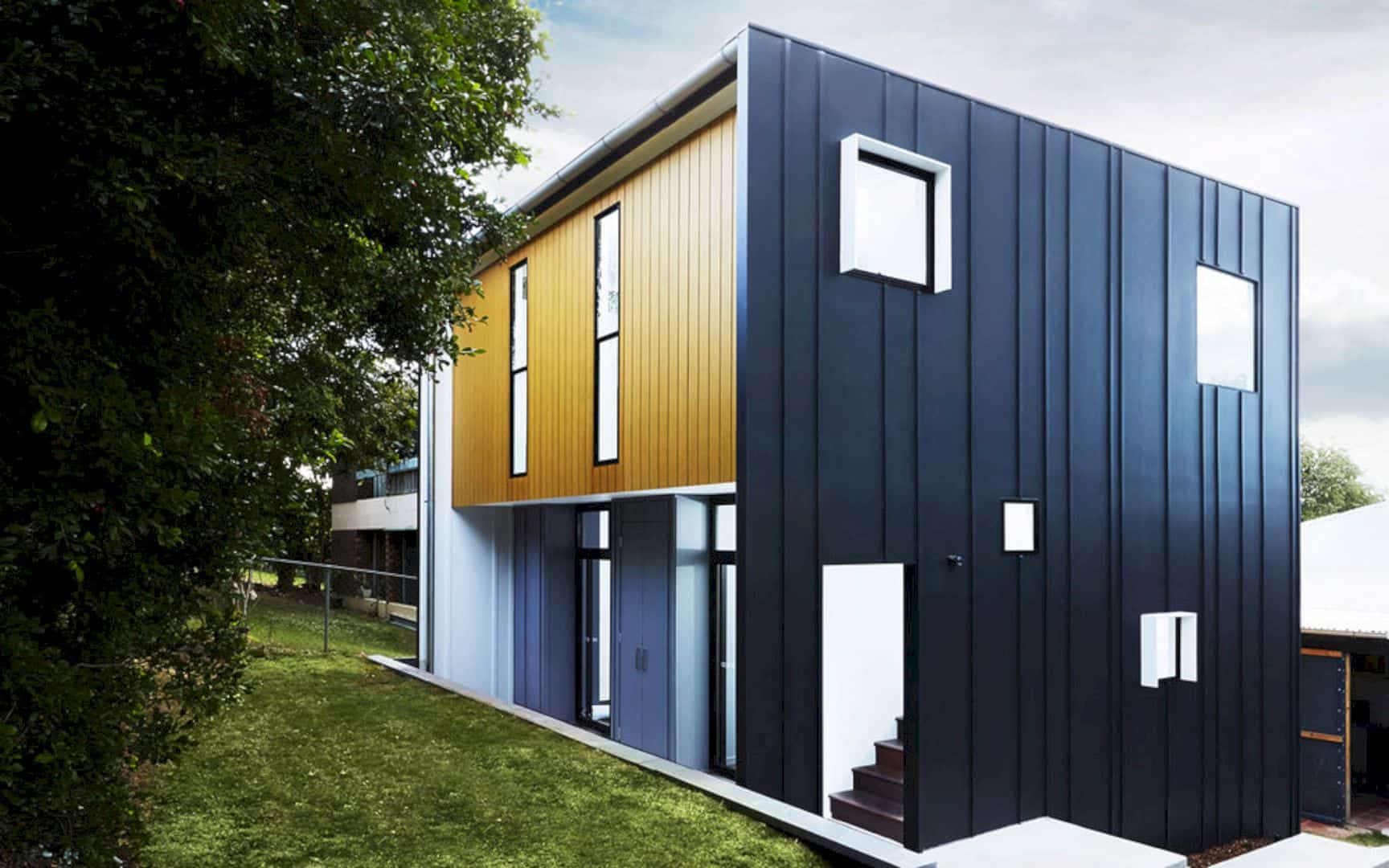In 2008, PB Elemental Architecture has completed a residential project called Mount Baker Residence. It is a dramatic home with 3,600 sqft in size located in the Mount Baker neighborhood of Seattle. The highlights of this project are the floor-to-ceiling glass and a rooftop deck to capture the awesome views.
Design
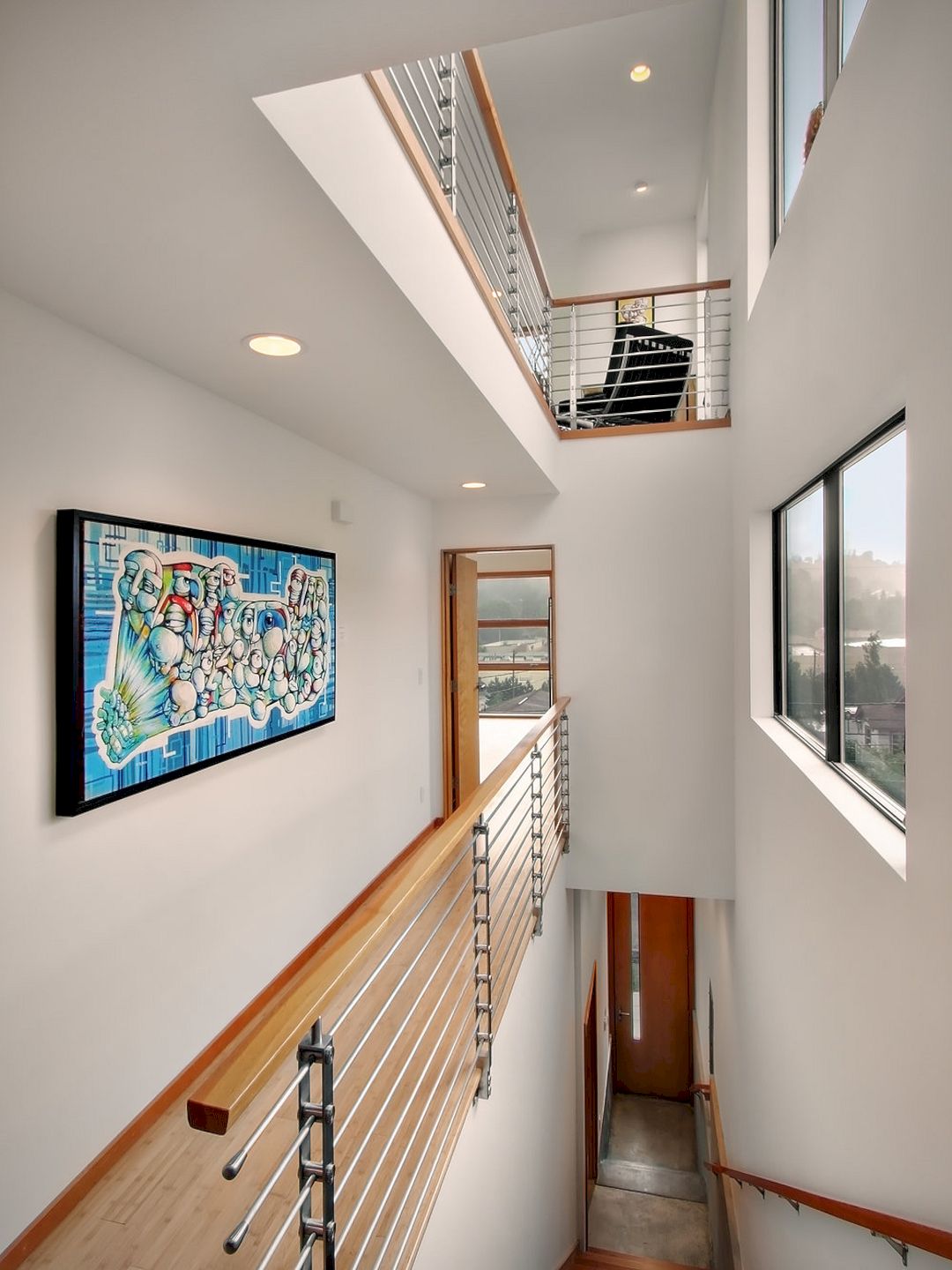
This house sits on a hill, high above the street in the Mount Baker neighborhood of Seattle. The created design allows the house to capture awesome views around the site from a rooftop deck and through floor-to-ceiling glass.
Rooms
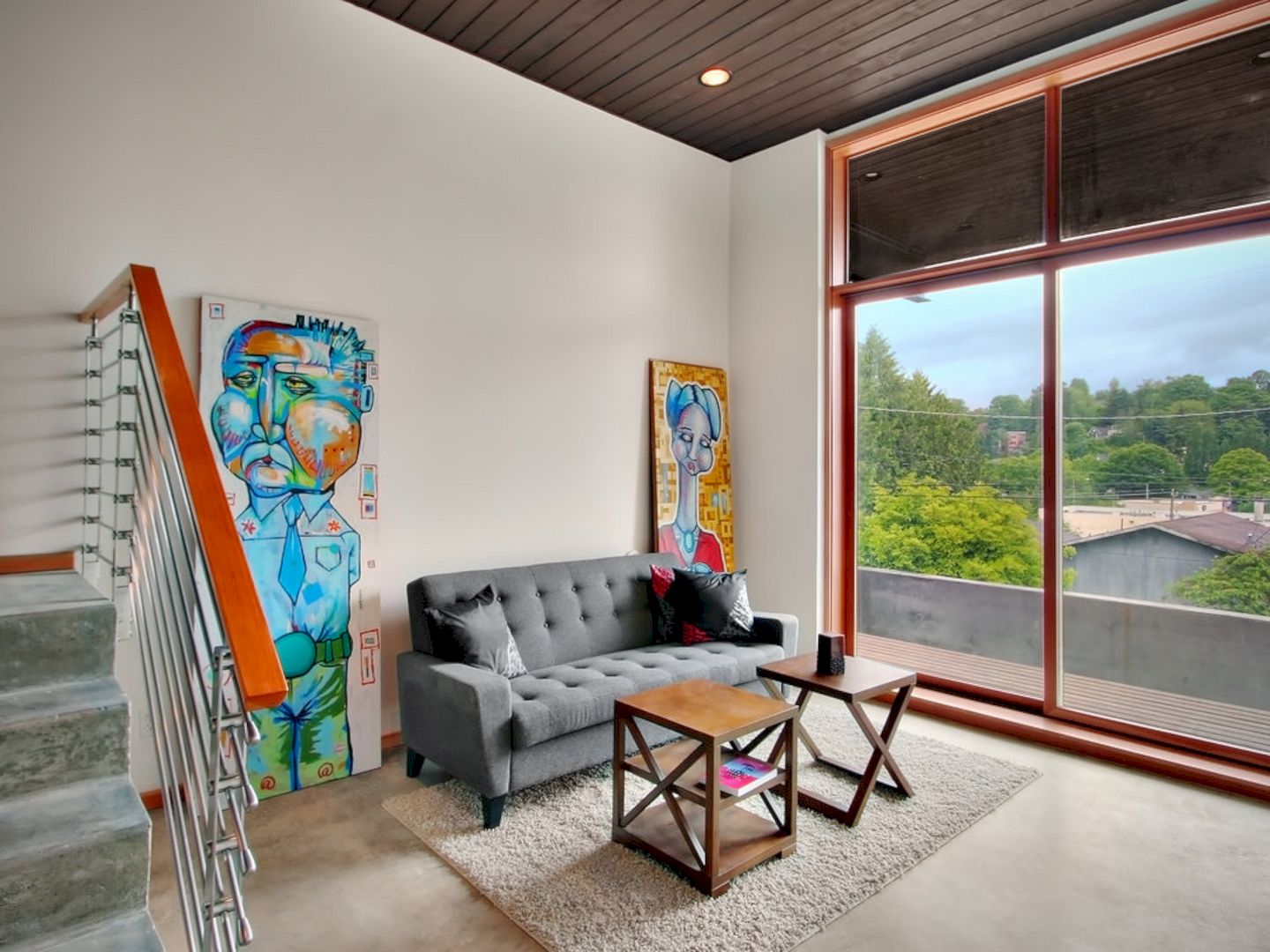
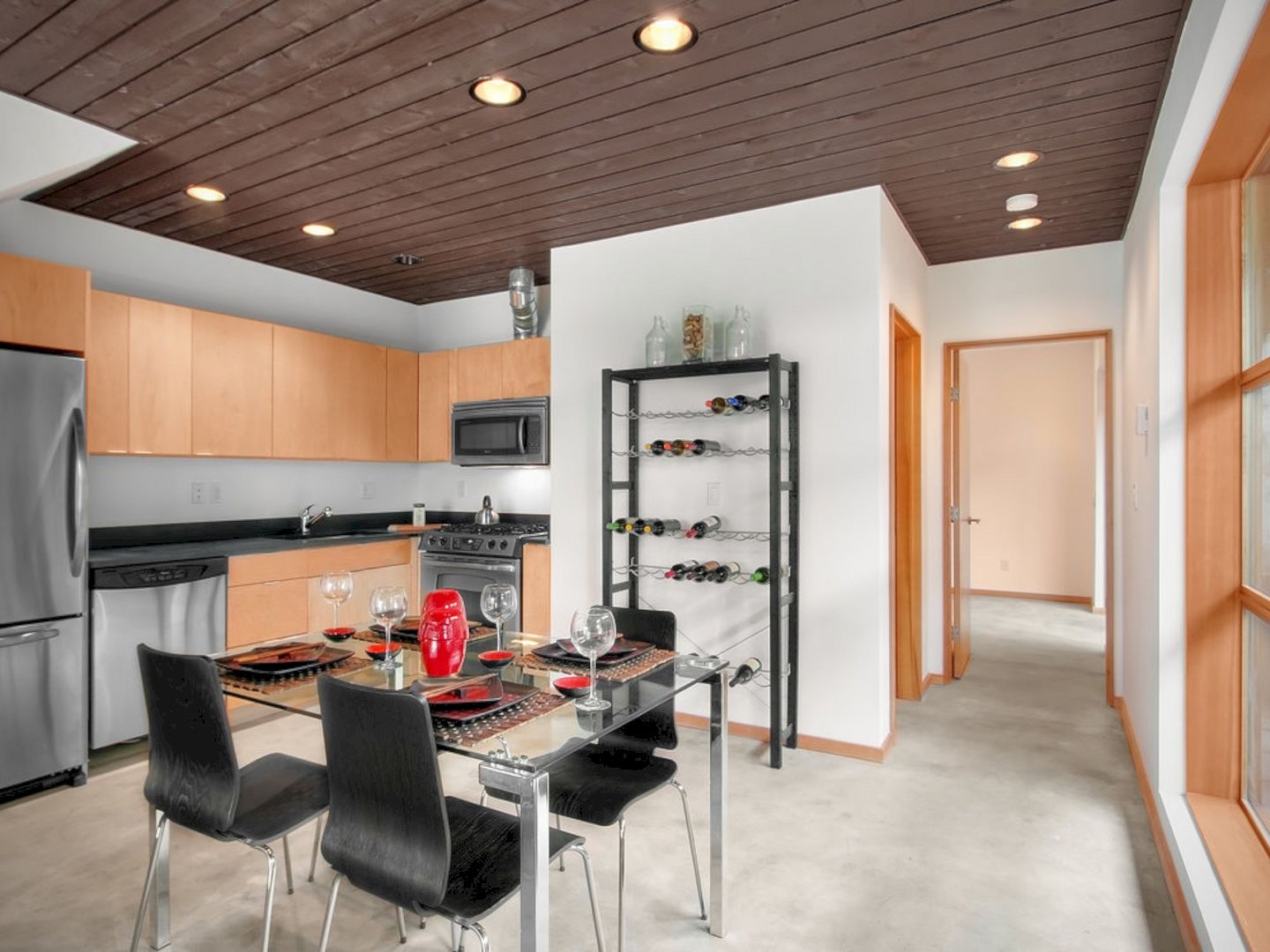
This house has four bedrooms, a large open living floor with ten-foot-tall ceilings, a two-car garage with a 400 sqft roof deck above, and two and a half baths. On the lower level, there is a separate, one-bedroom apartment unit with a wrap-around patio.
Structure
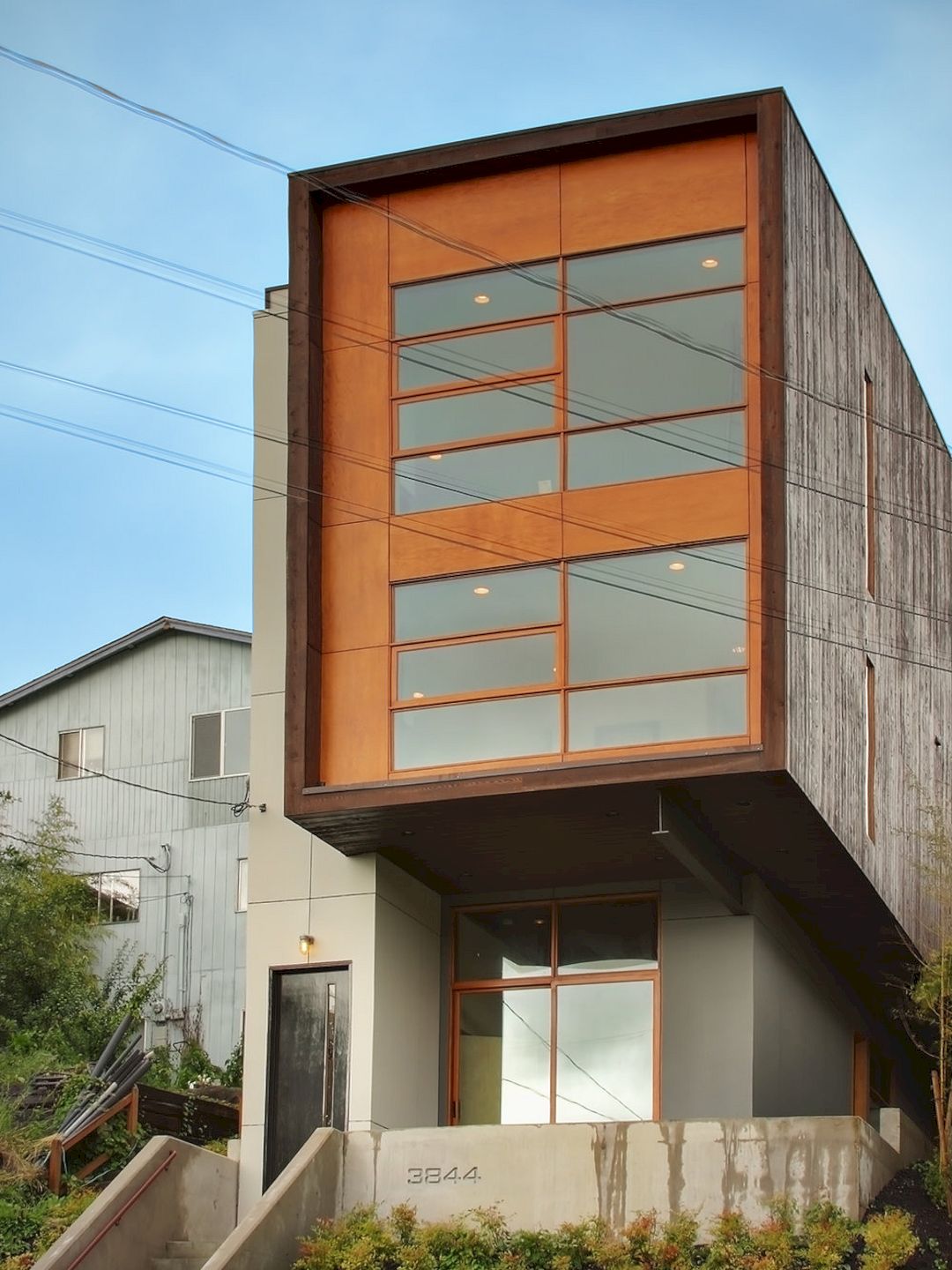
The structure of this house is a juxtaposition of three pure volumes. Each volume contains a unique programmatic element. In turn, each element is clad with concrete, cement board, or clear cedar to emphasize the building massing.
Images Source: PB Elemental Architecture
Discover more from Futurist Architecture
Subscribe to get the latest posts sent to your email.

