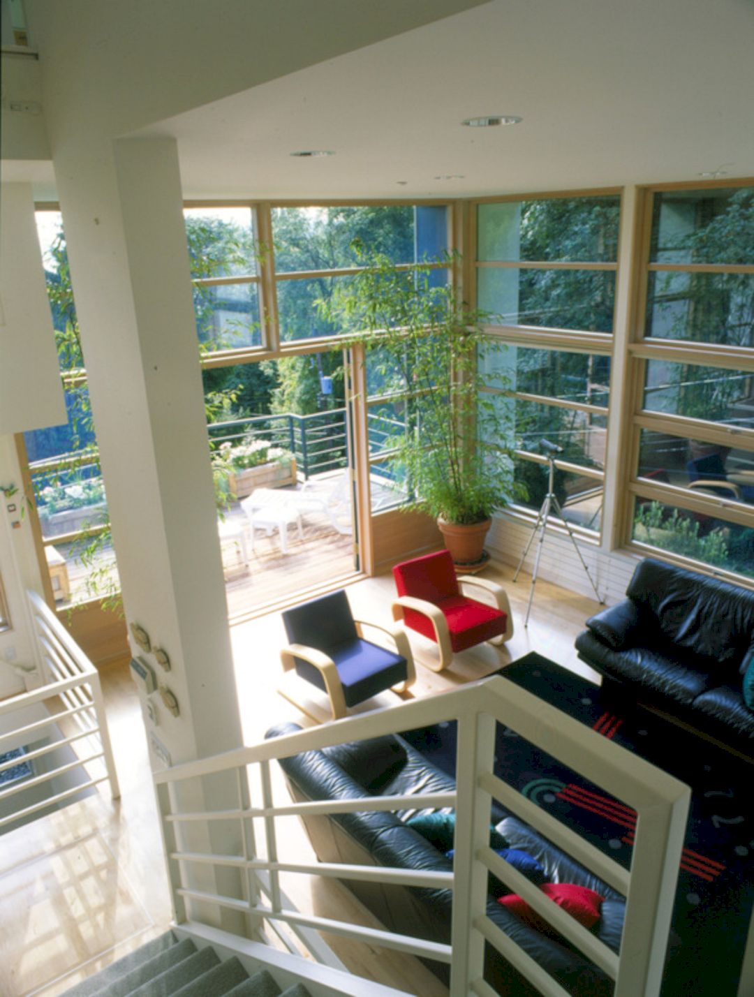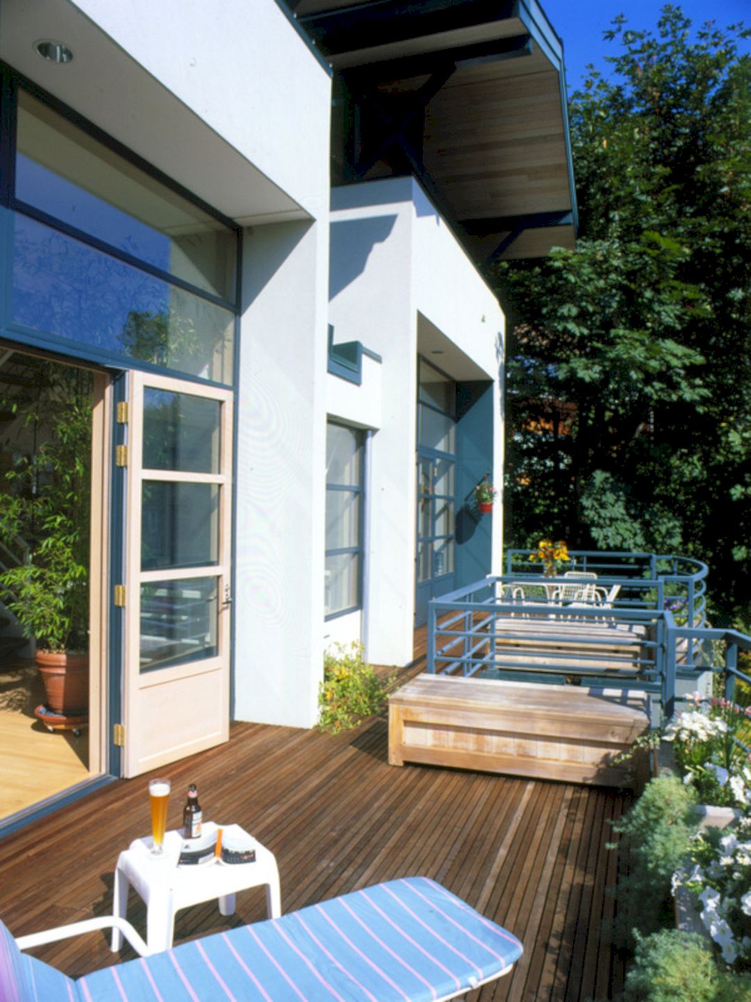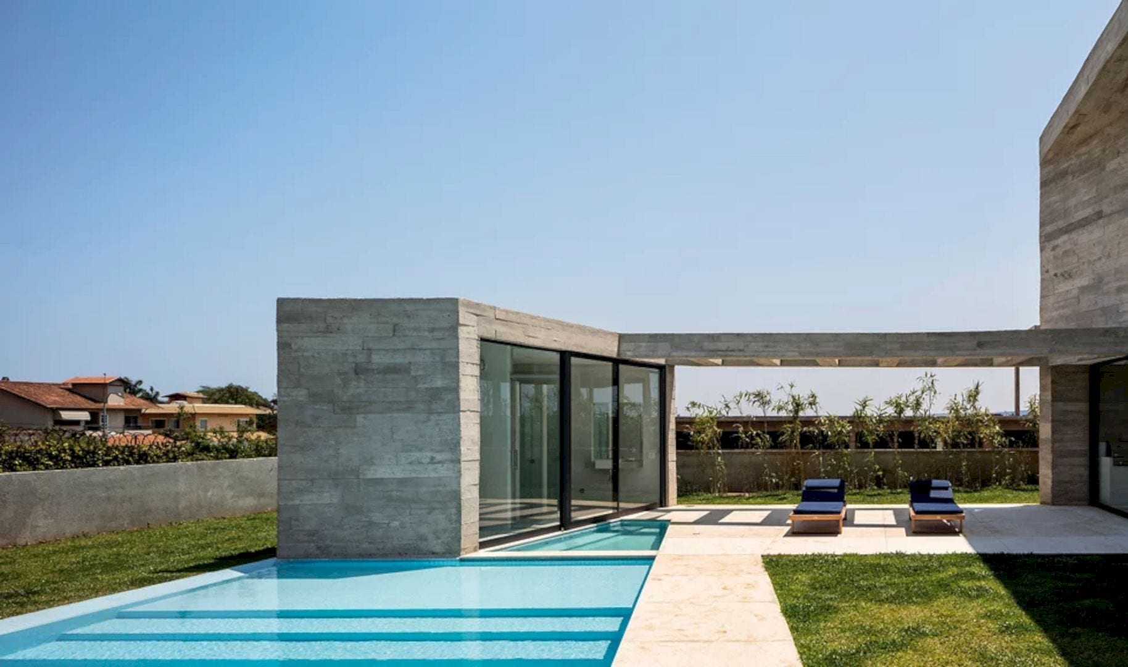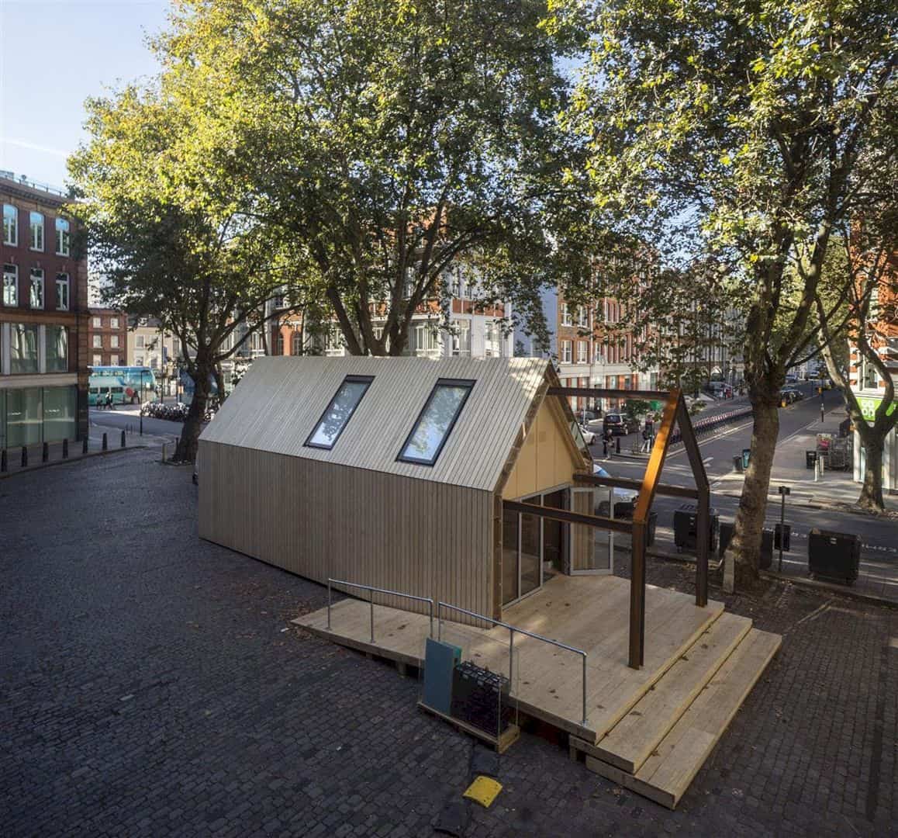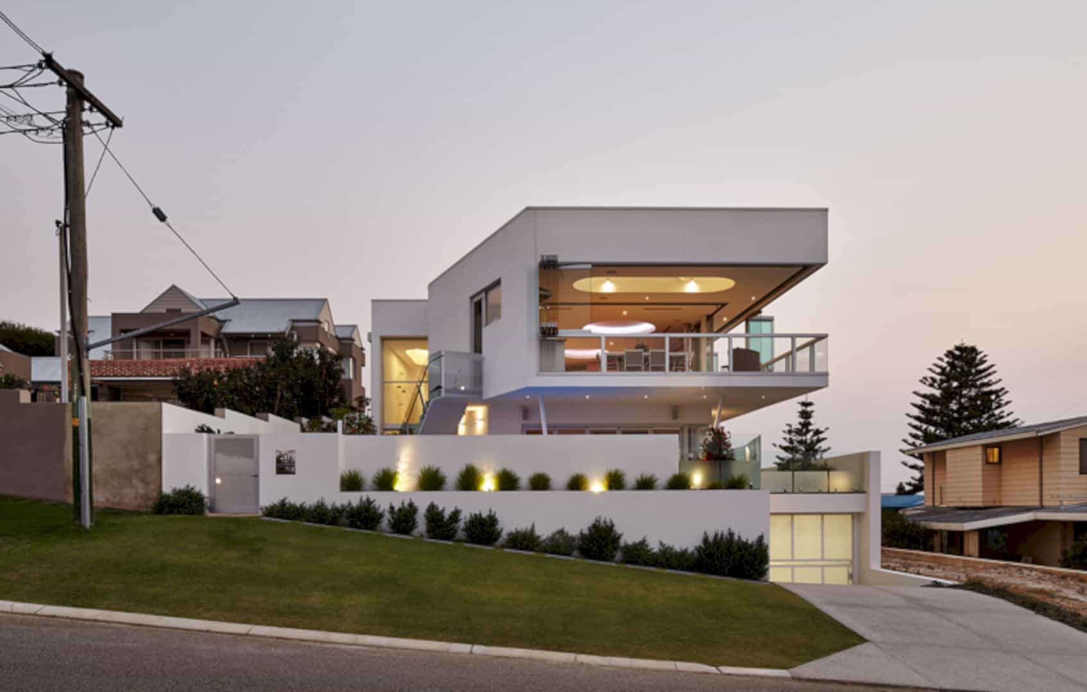This 2,500-square-foot residence is a project of an eco-home design completed by Prentiss Balance Wickline Architects. Euclid House is located in Seattle with an awesome east view of Lake Washington. The goal of this project is to create a contemporary house with a very energy efficient.
Site
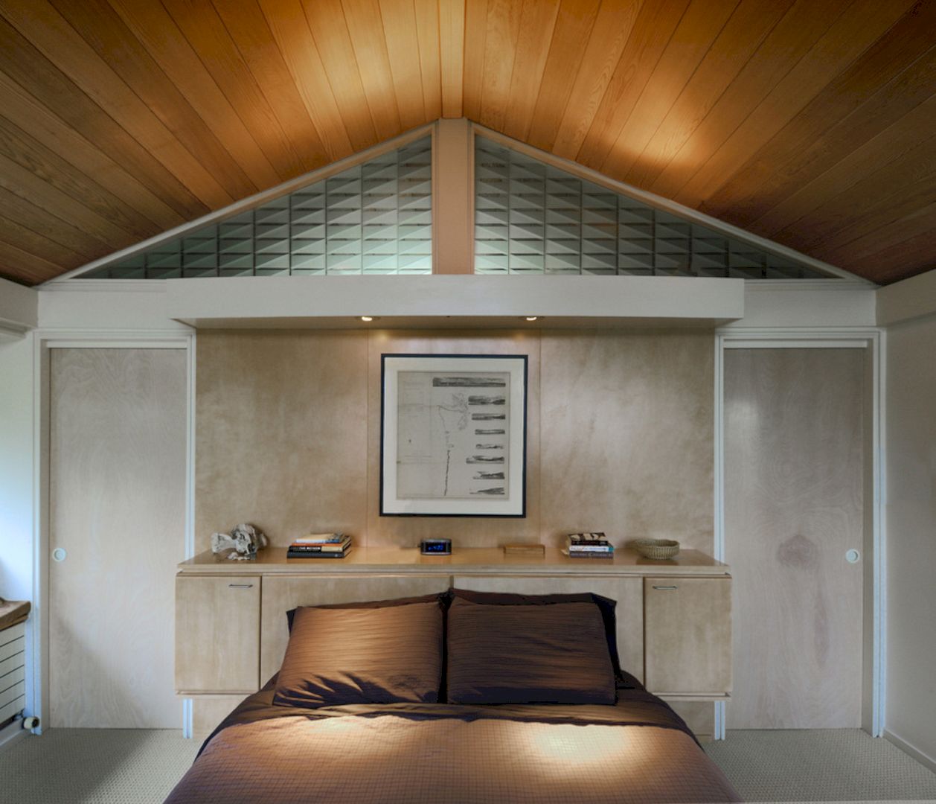
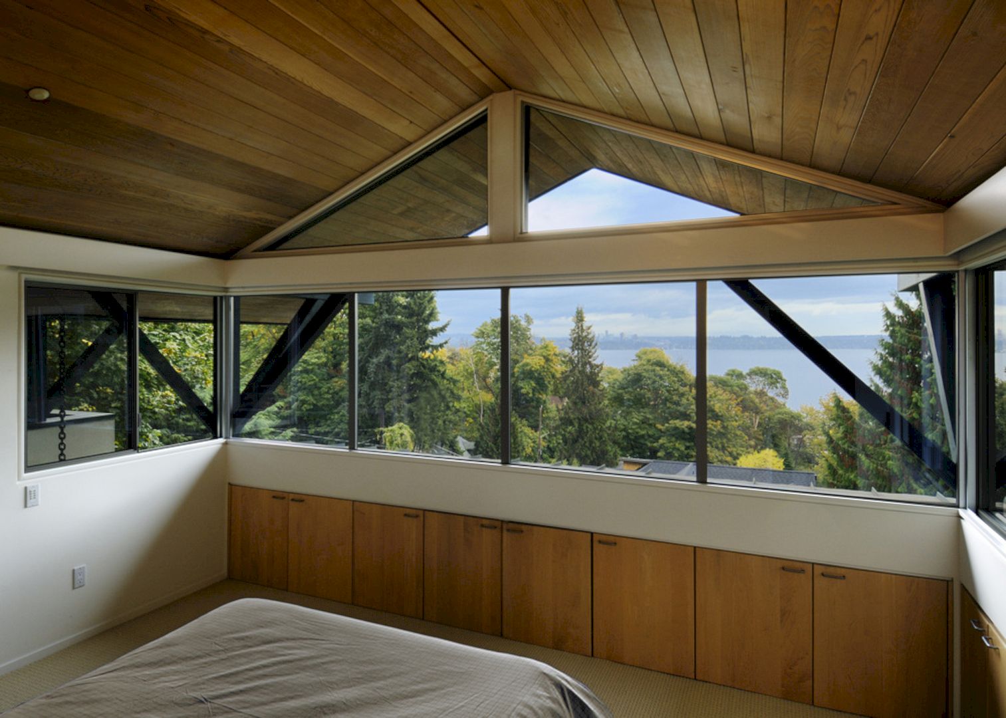
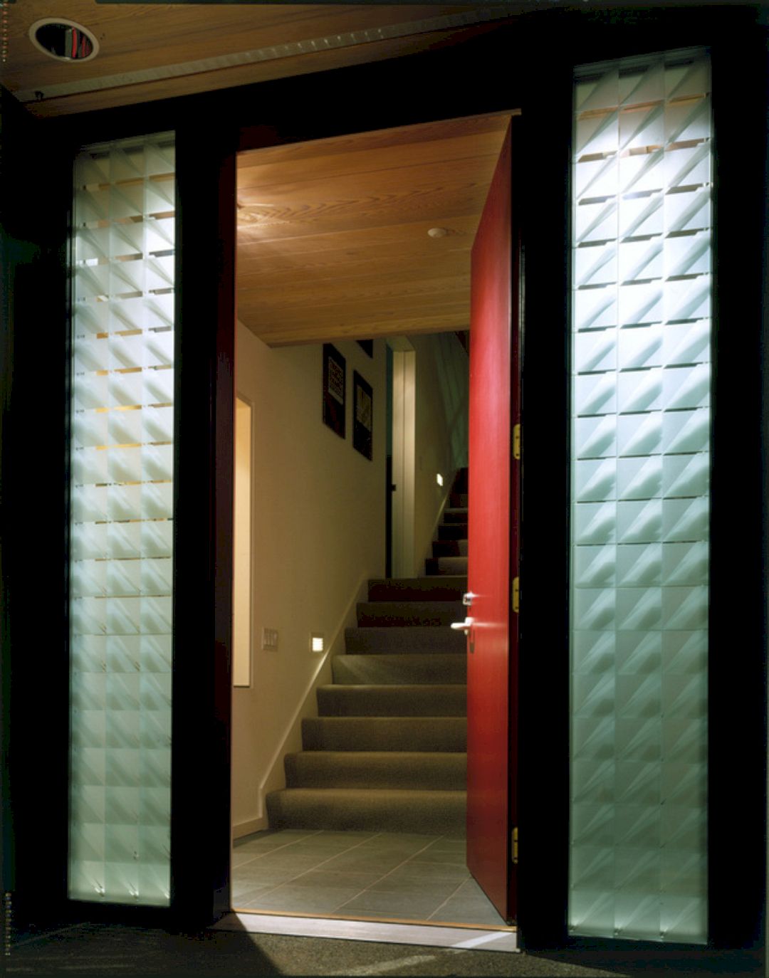
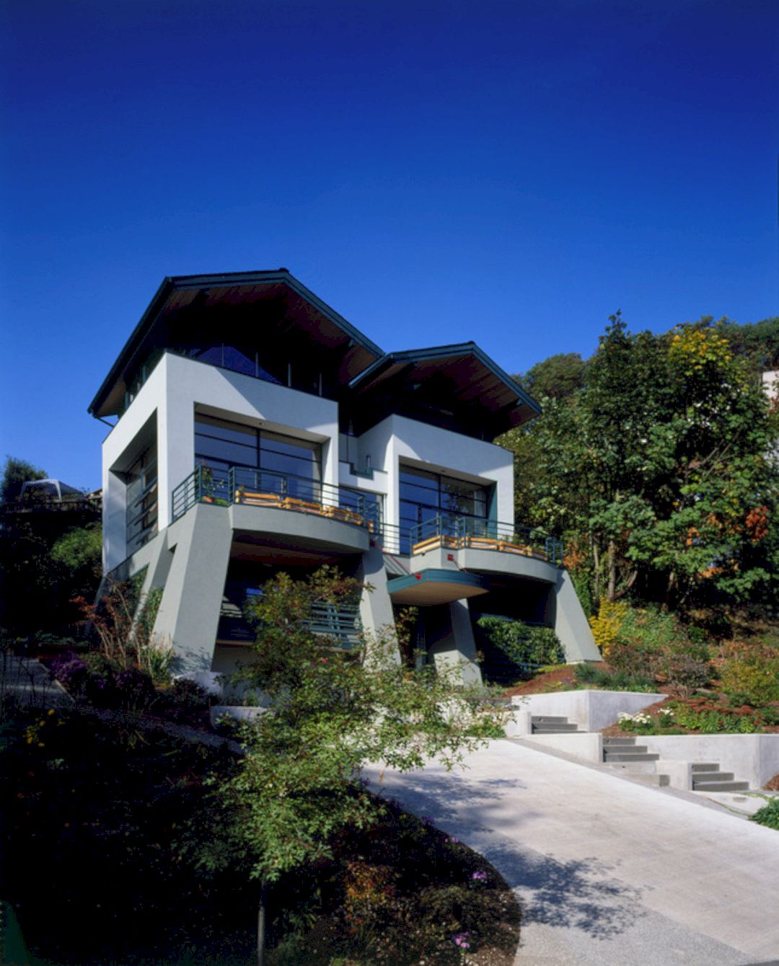
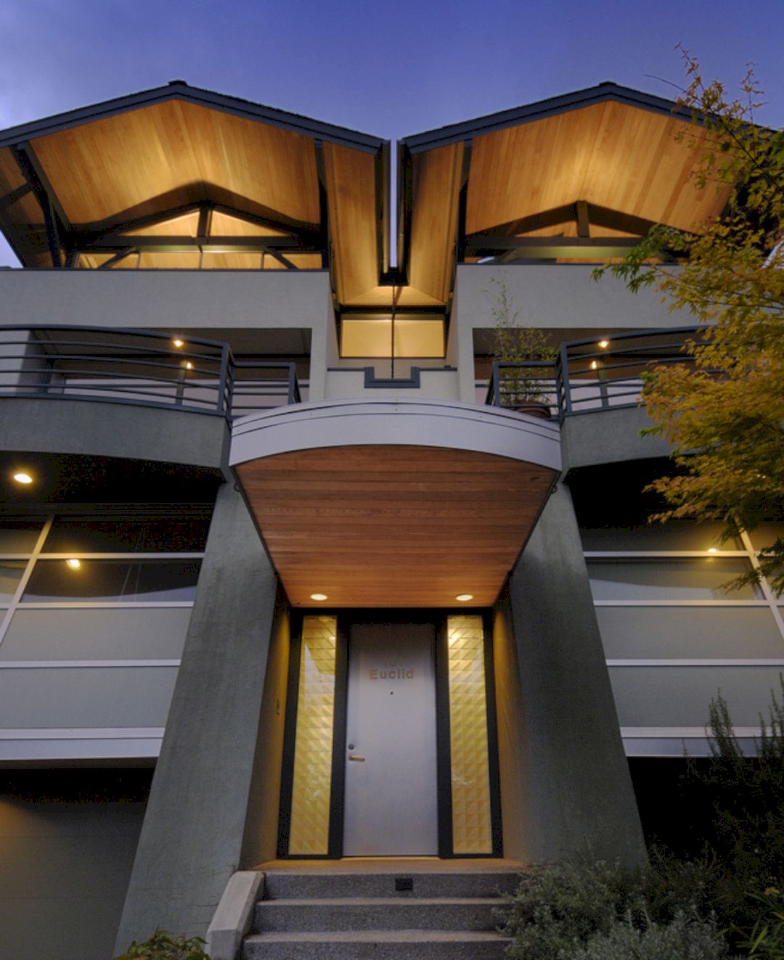
This contemporary house sits on a sloping site near to Leschi park, designed for a professional couple. The site itself is known as a heavily wooded “urban wilderness”. The lot’s upper half gives an awesome view east to Lake Washington, downtown Bellevue, and the Cascade Mountain range.
Design
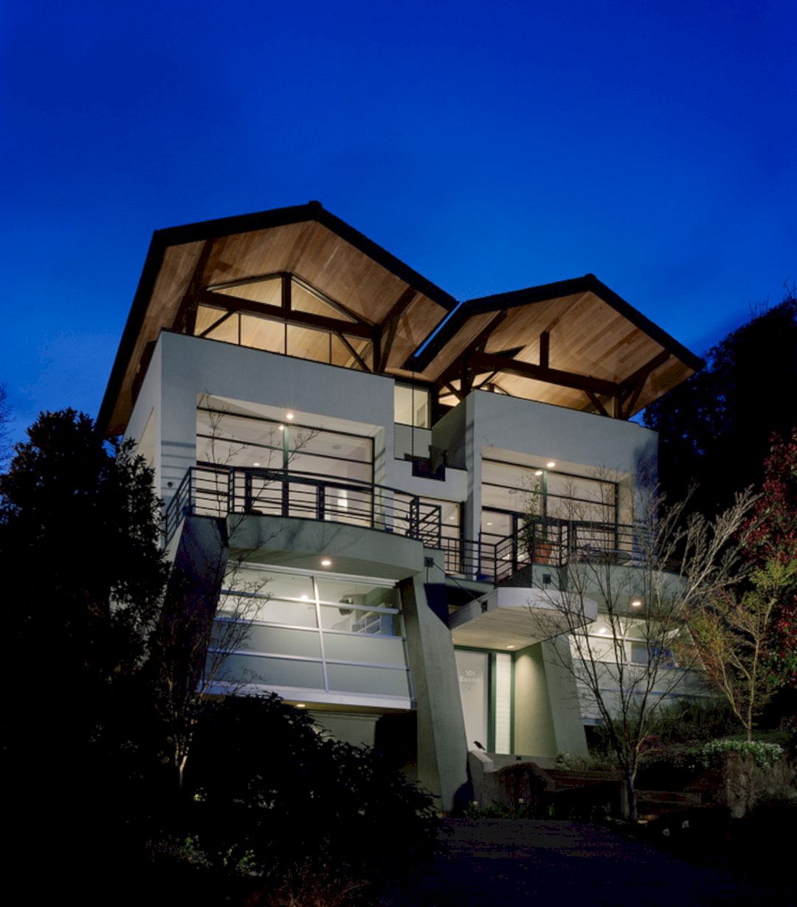
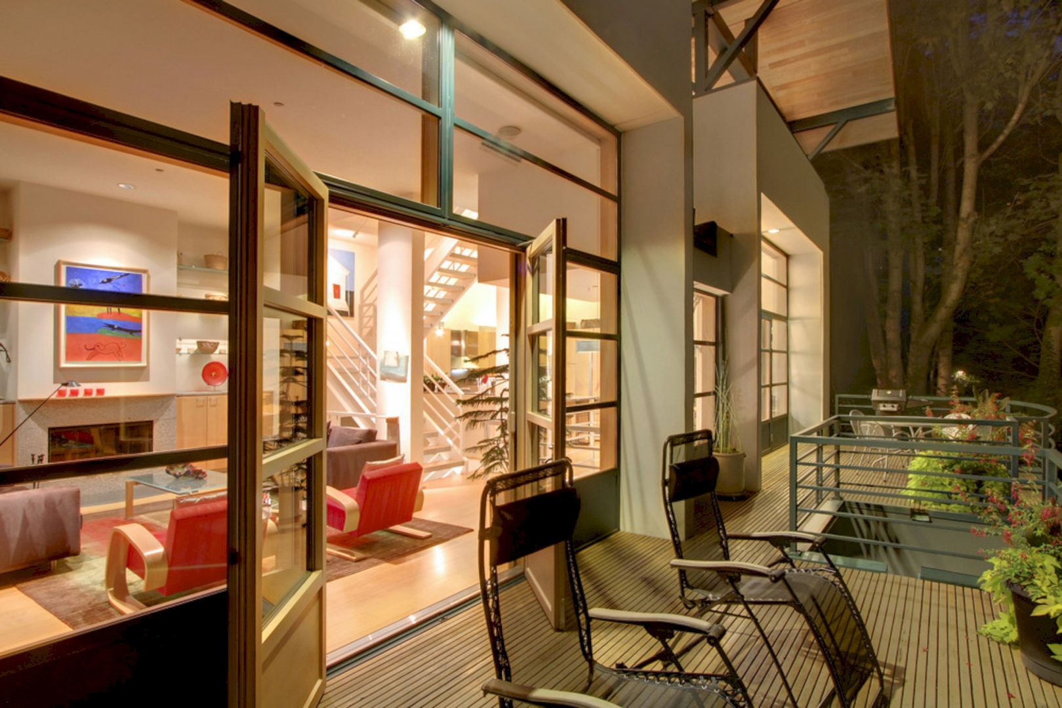
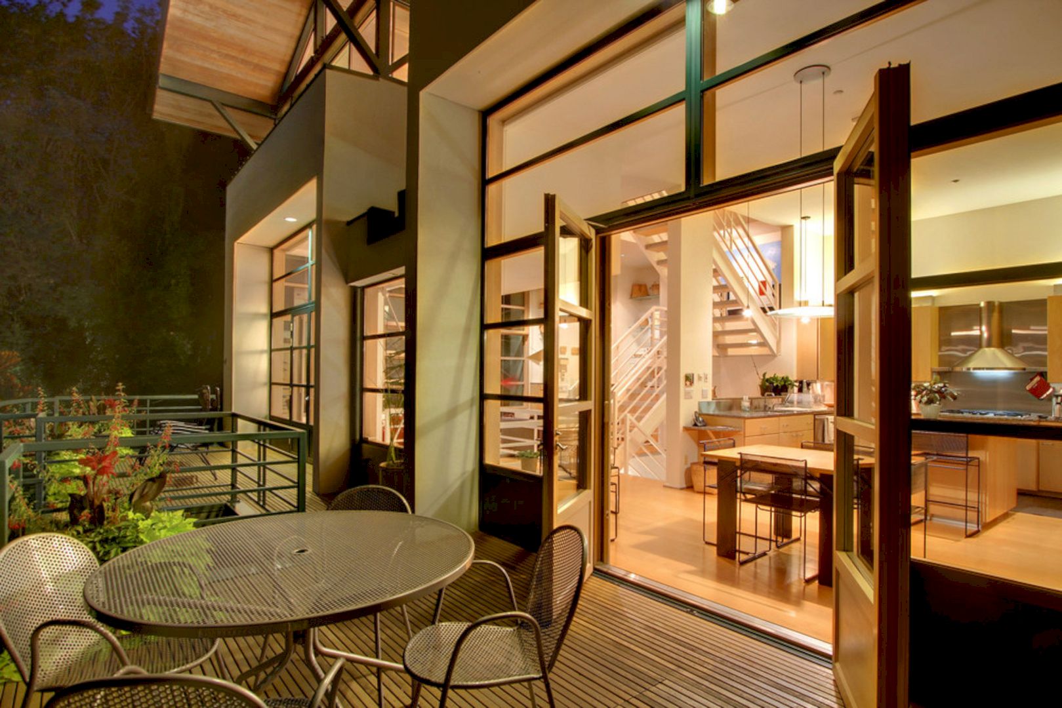
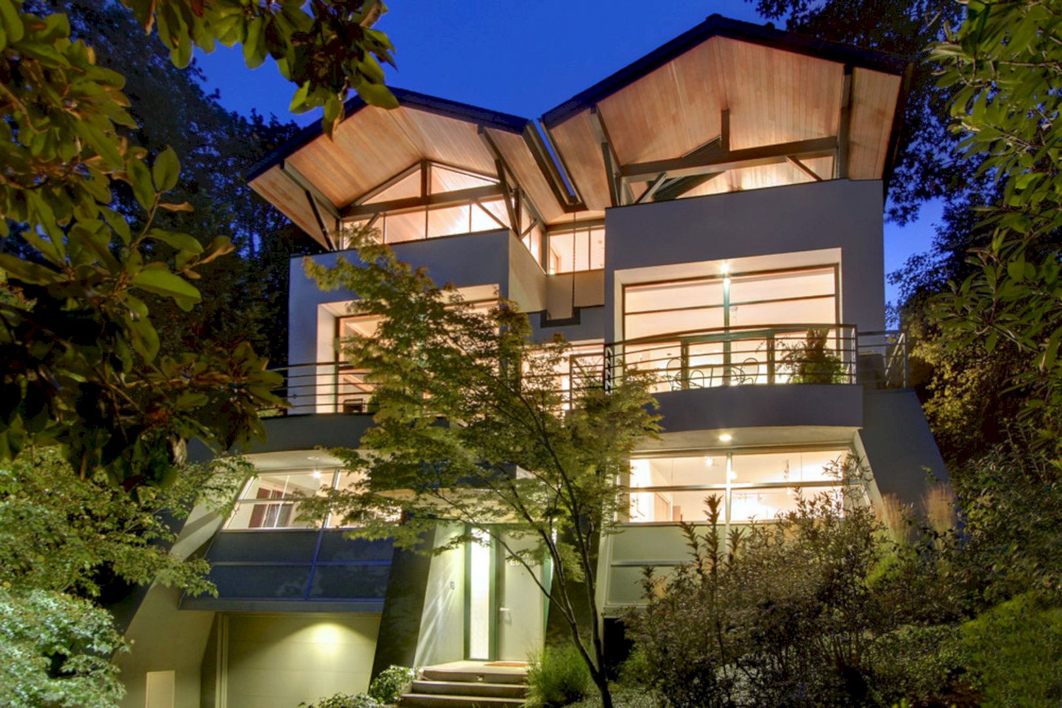
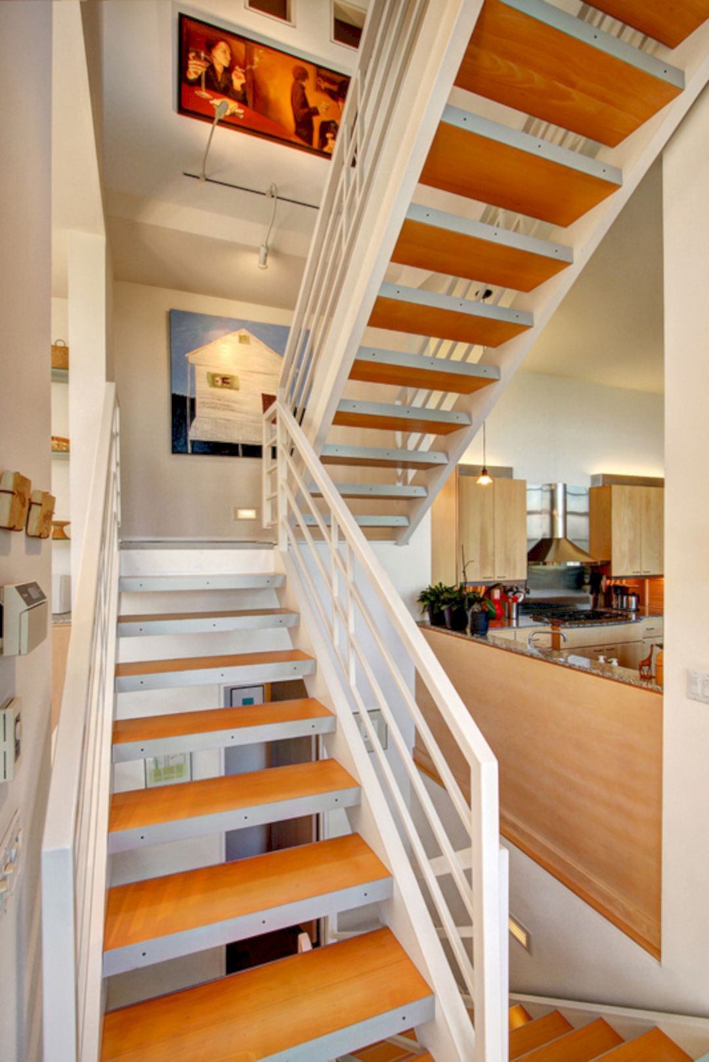
Creating a contemporary house that is very energy efficient and able to maximize the view is the main goal of this project. The site of this project is an urban area but there is only the roof of one other house that can be seen in summer because of the dense vegetation.
There are four main design problems in this project. The first is the house’s incorporation into its park-like setting. The second is maximizing the surrounding view. The third is positioning the house for solar gain. The last is resolving the house’s circulation and vertical massing.
Details
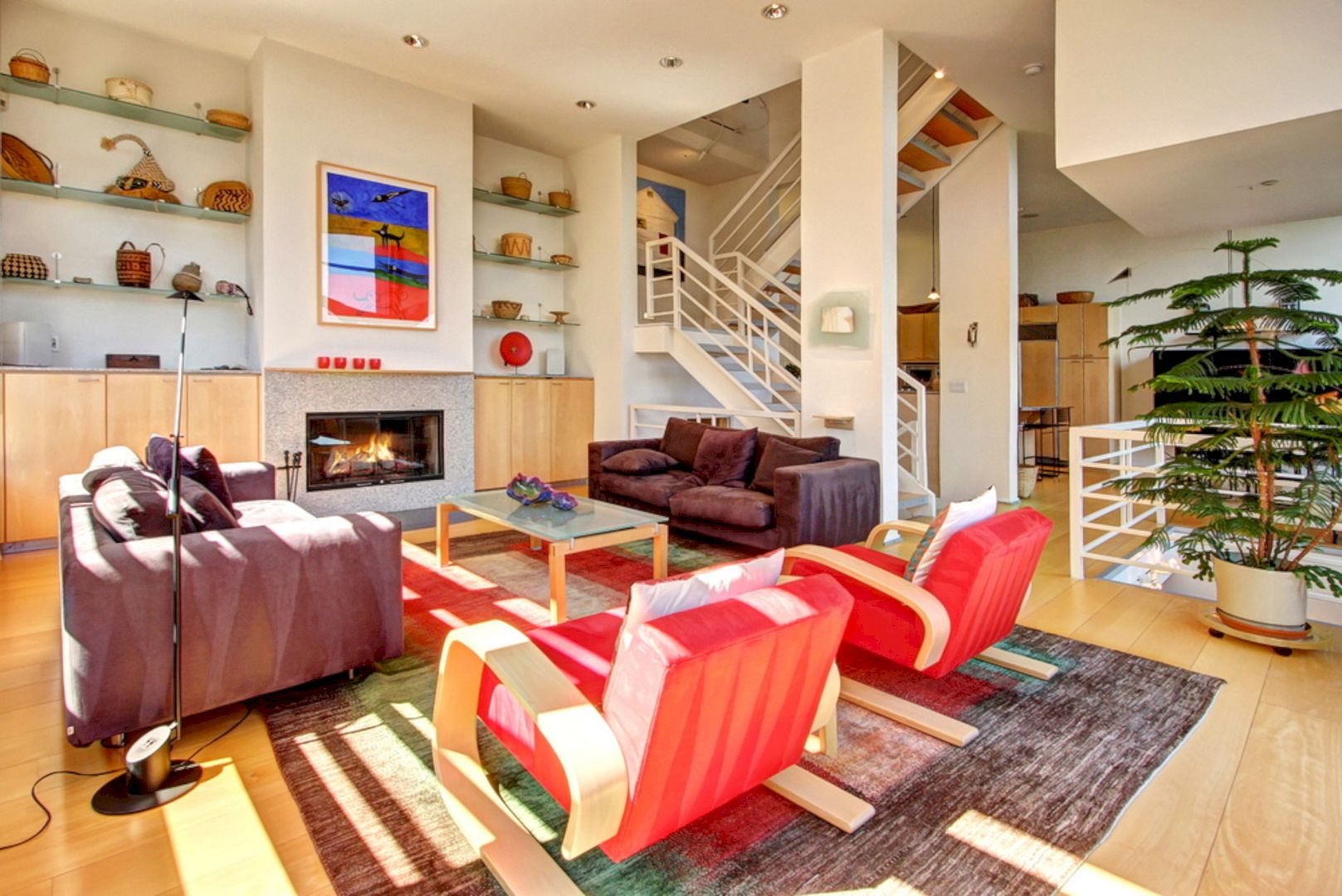
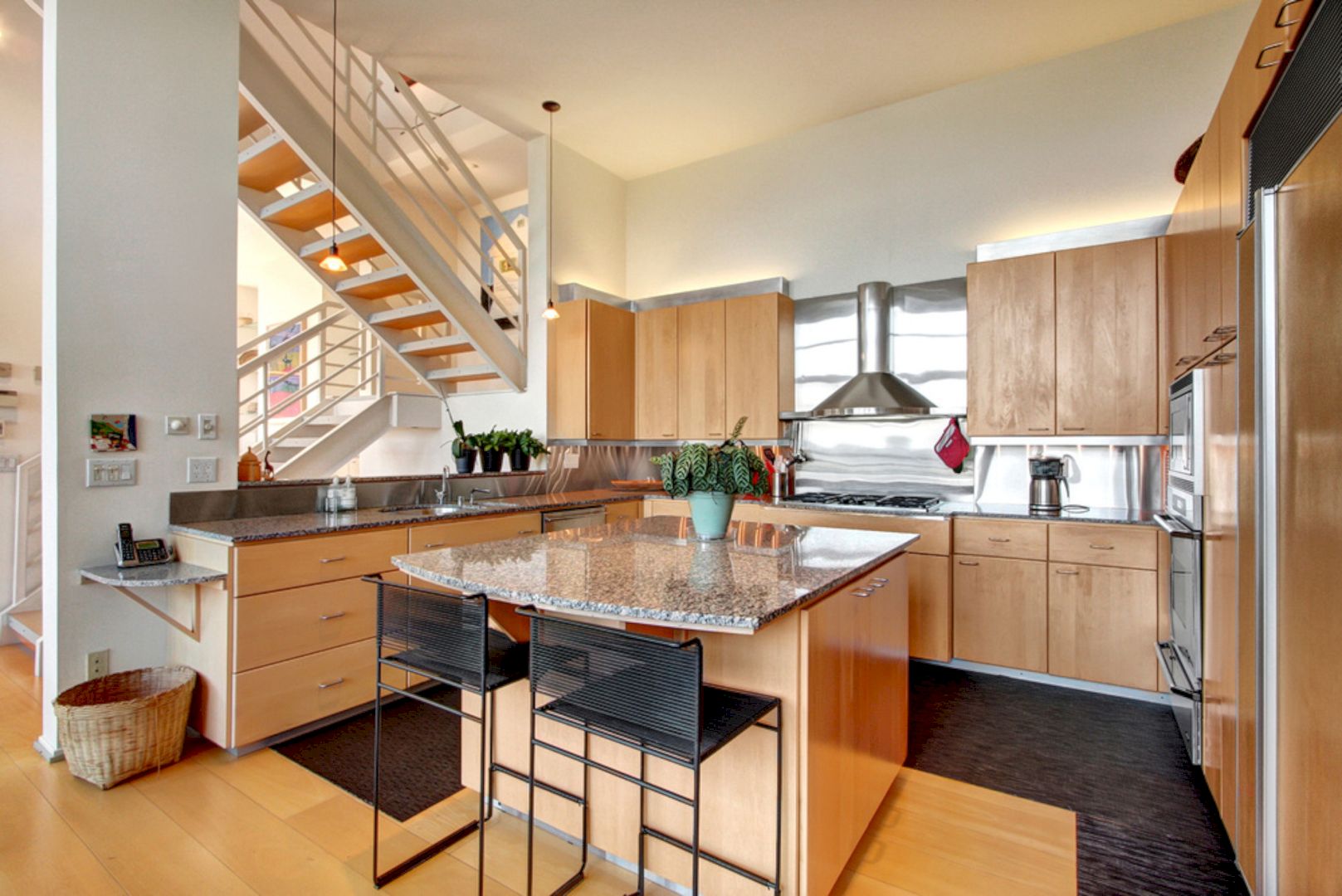
The tall vertical massing’s visual impact is minimized by dividing the house into three parts: a cap, a middle, and a base. The walls are covered with vines to anchor the base to the steep hillside visually. These vines grow on the trellis.
There are two boxes in the middle part, separated by a vertical circulation space. It is an area with 12’ ceilings that gives a “loft-like feeling” and a large expanse of glass. On this level, the main living areas ensure the view. Visually, the gable roof with large overhangs pays homage to, caps the form, and also creates protection from the rain.
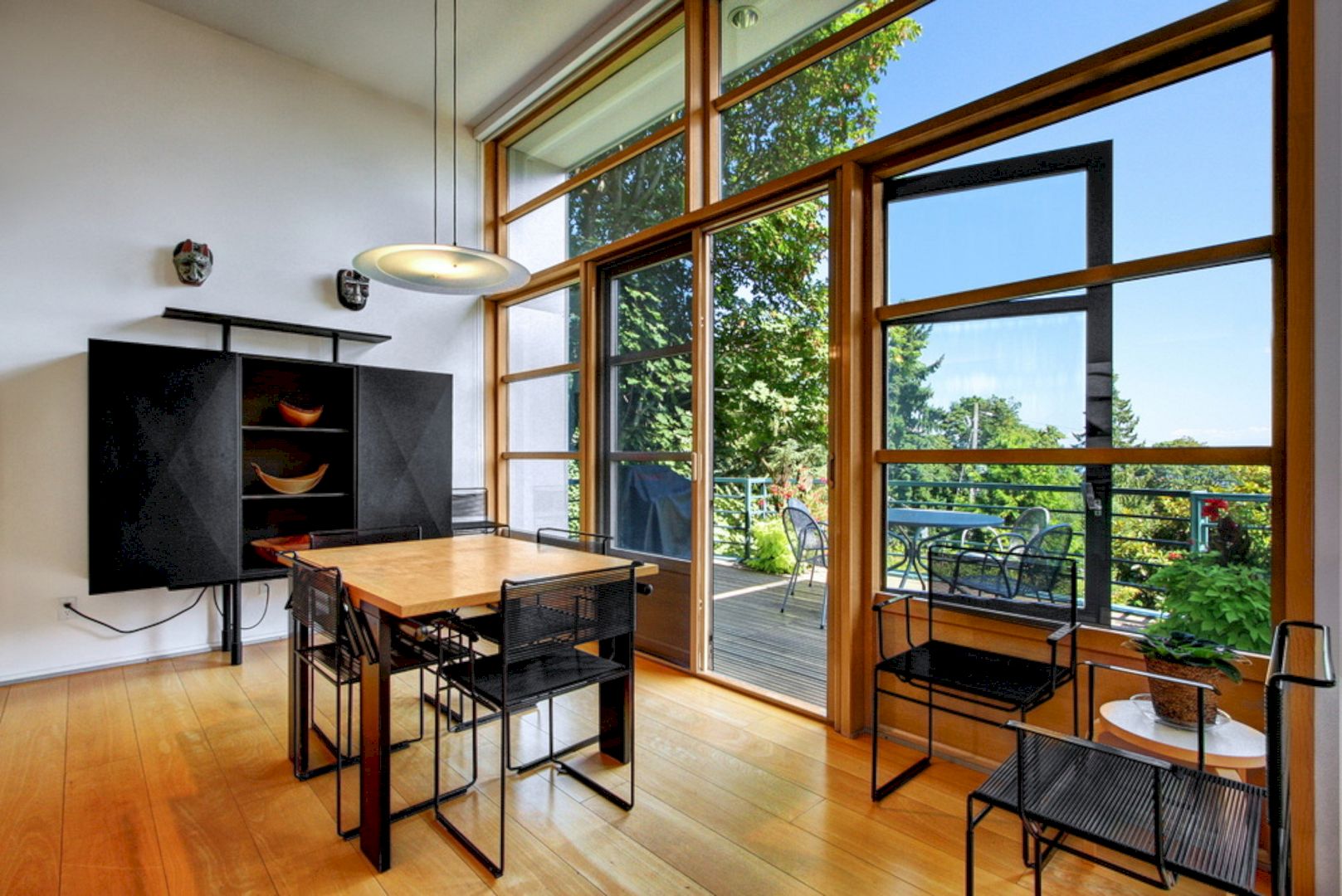
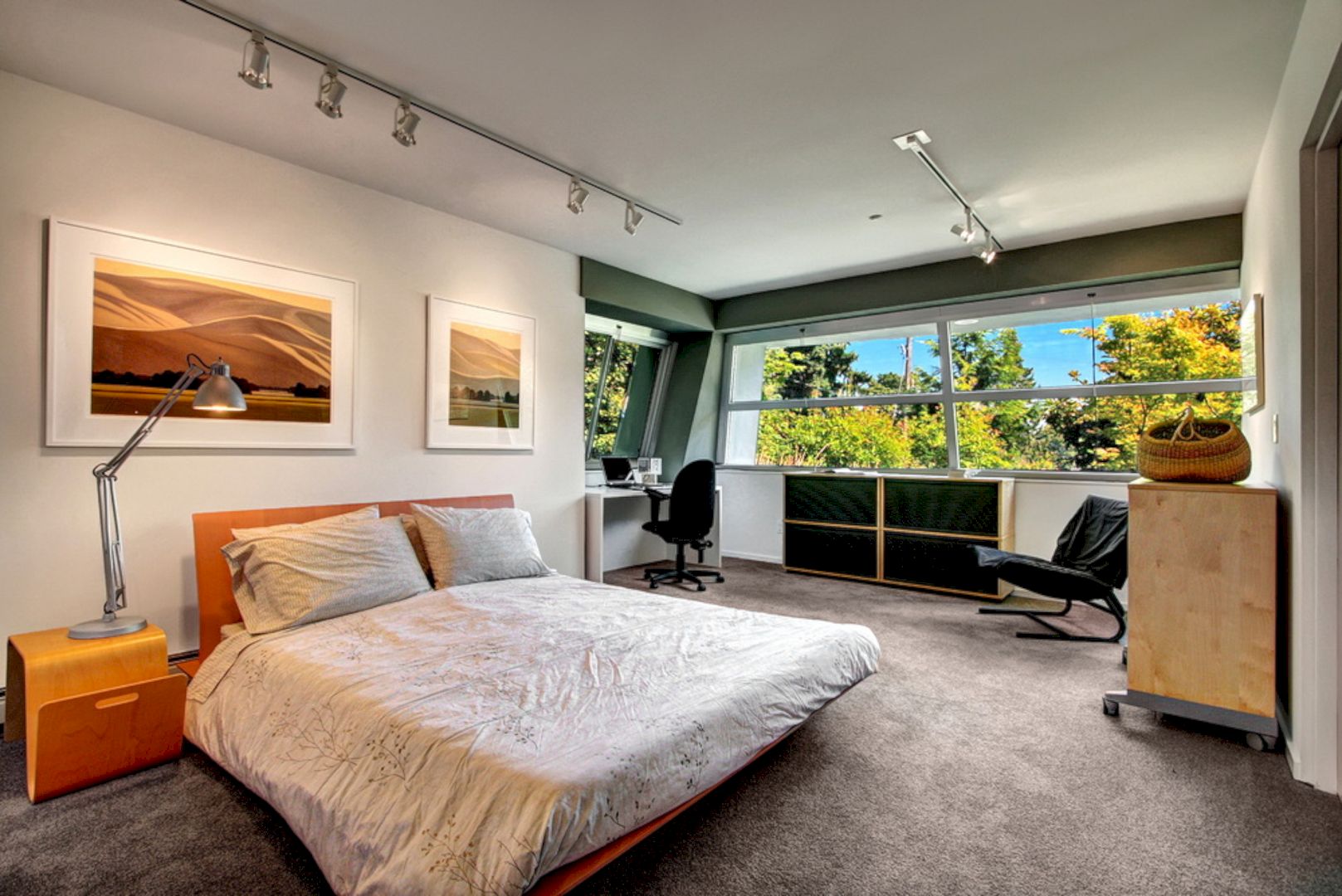
A large amount of glass doesn’t get in the way of this house being energy efficient home. There are some techniques used for this: facing all the glass to the east or south, using high-performance glazing to reduce heat loss, giving the house high levels of insulation, sealing the house tightly against infiltration, and controlling a passive ventilation system with infrared and humidity sensors.
Euclid House Gallery
Images Source: Prentiss Balance Wickline Architects
Discover more from Futurist Architecture
Subscribe to get the latest posts sent to your email.
