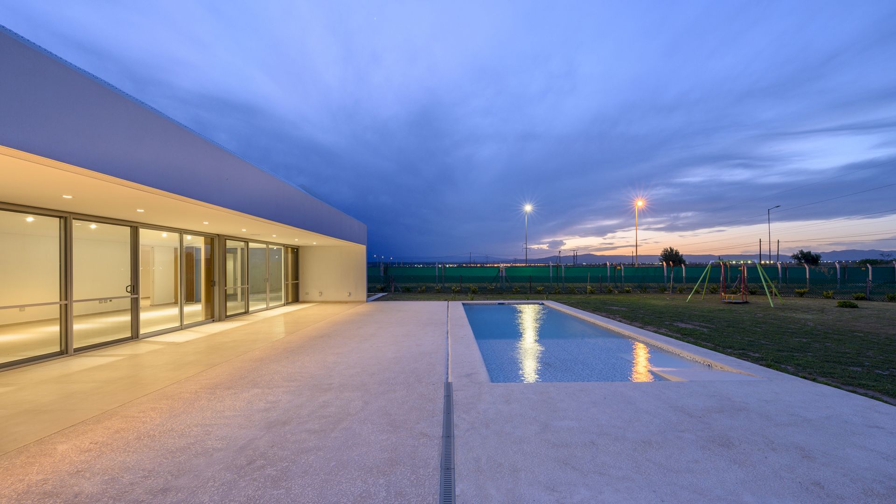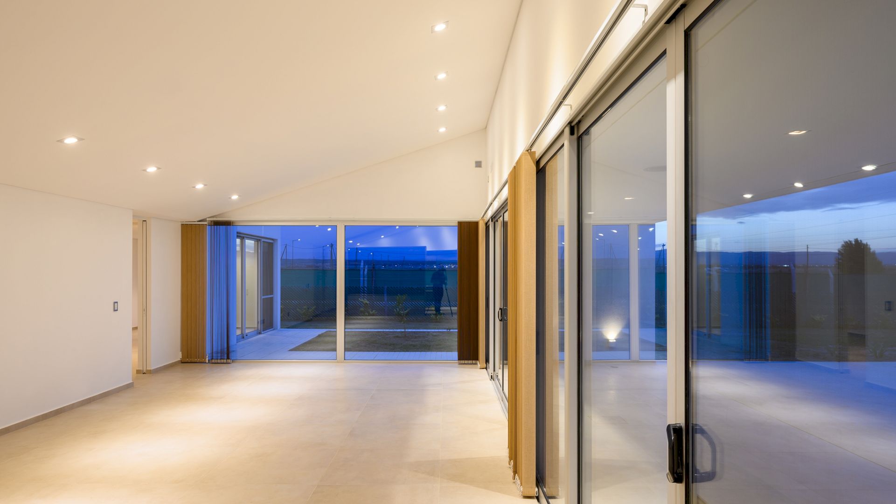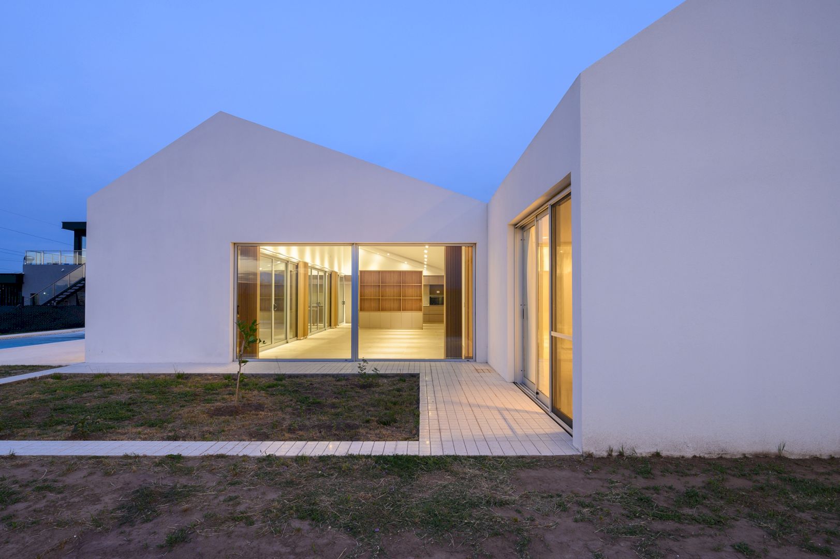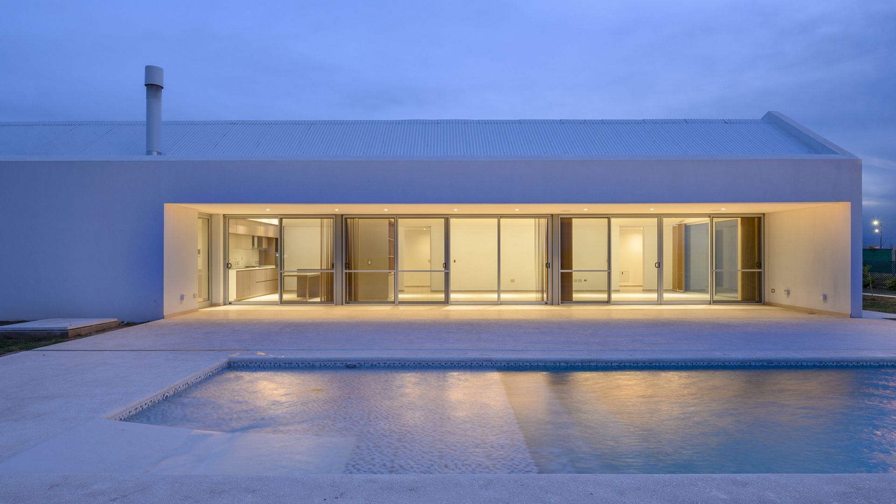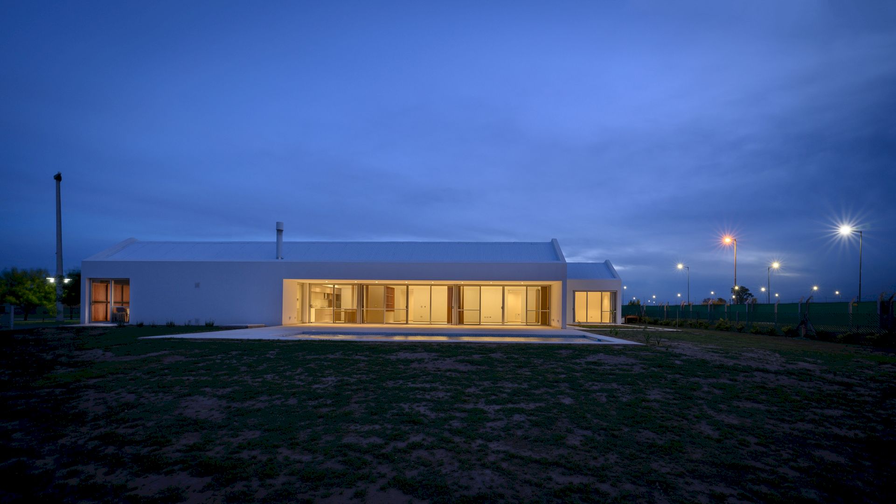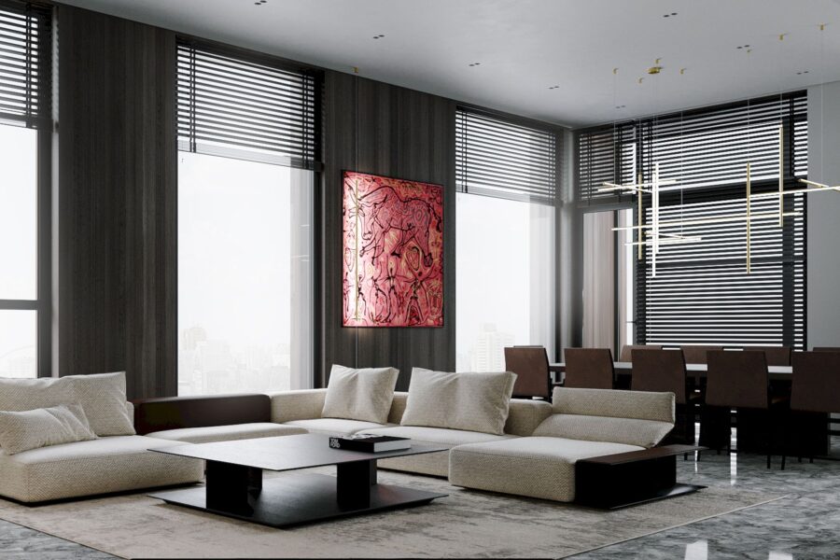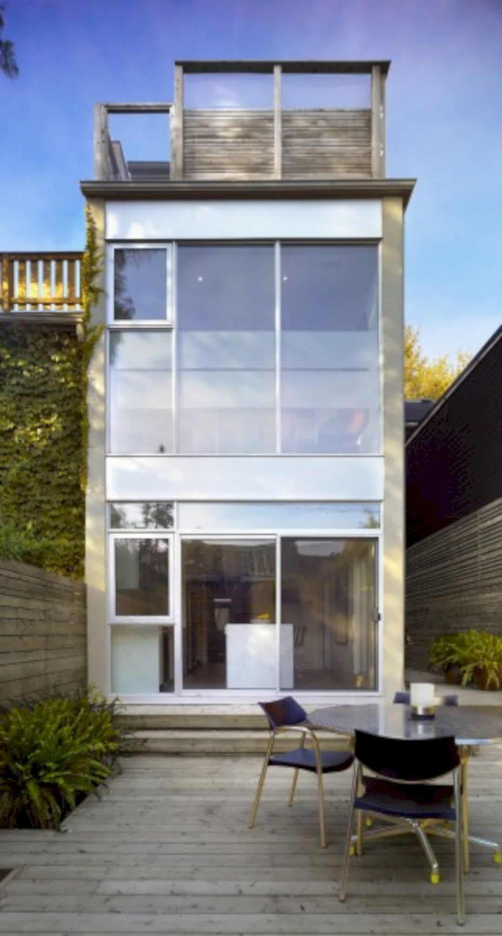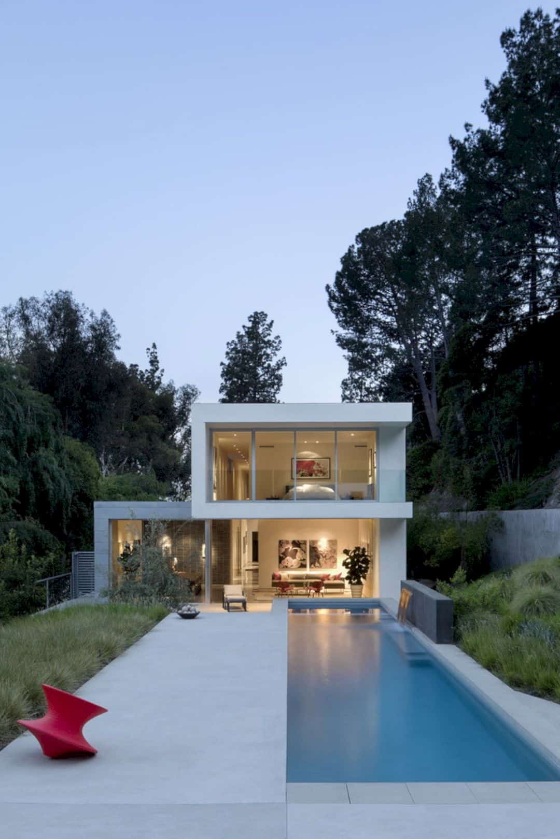The main goal of this 2021 residential project is to improve the quality of life of Genaro, a young boy with disabilities. Located in Argentina, Genaro House is designed by s_estudio with a high level of accessibility and independence.
Design
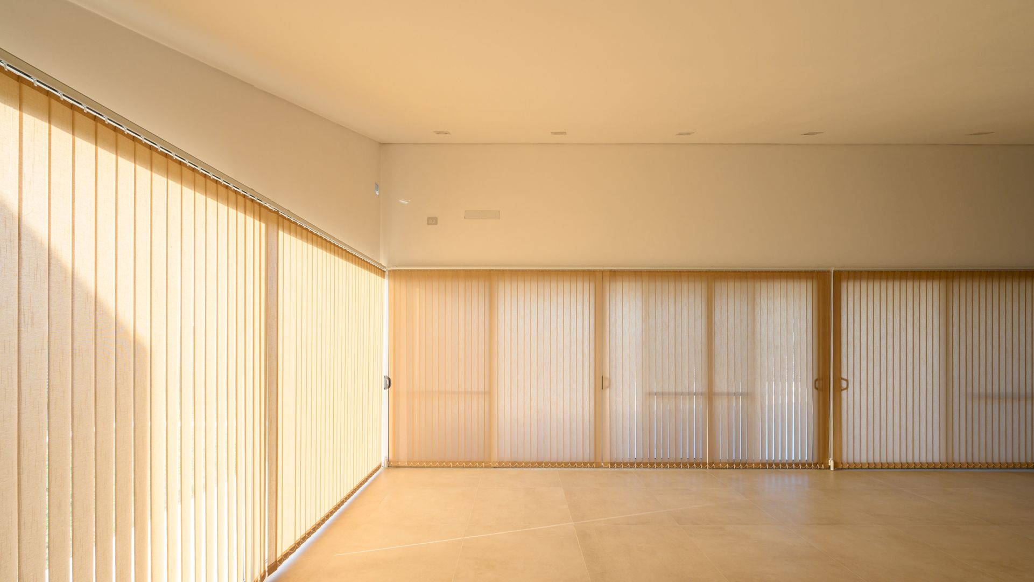
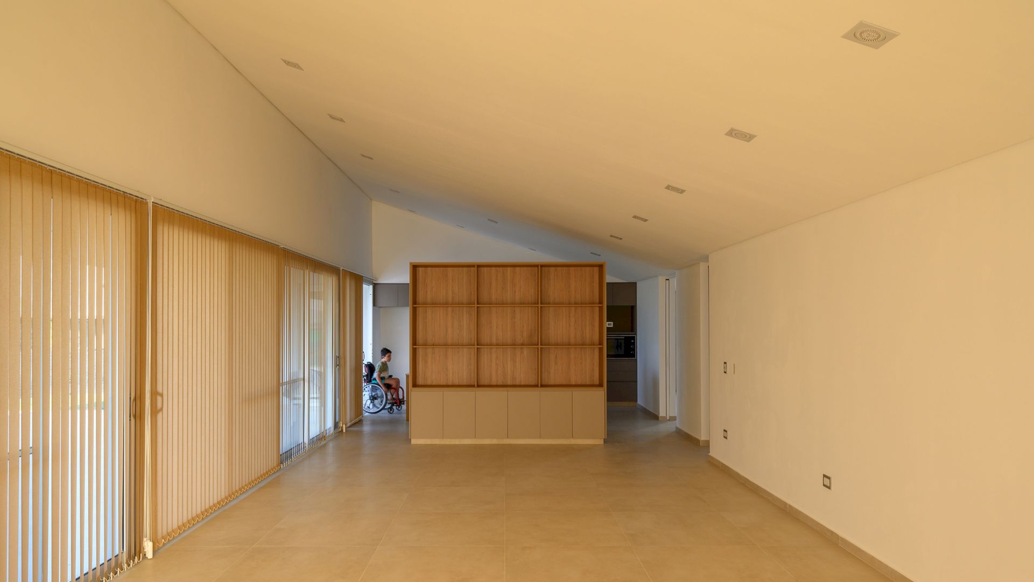
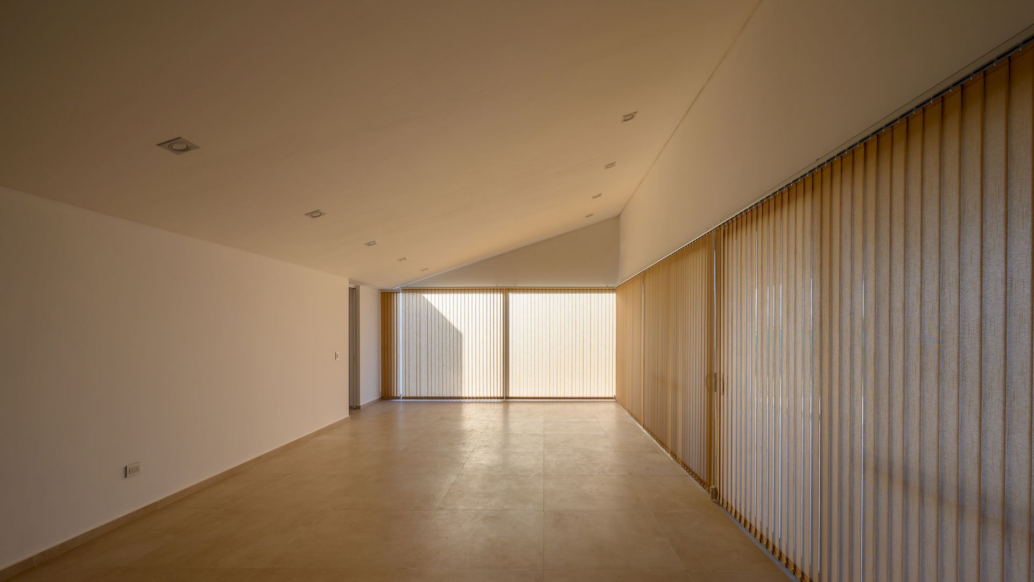
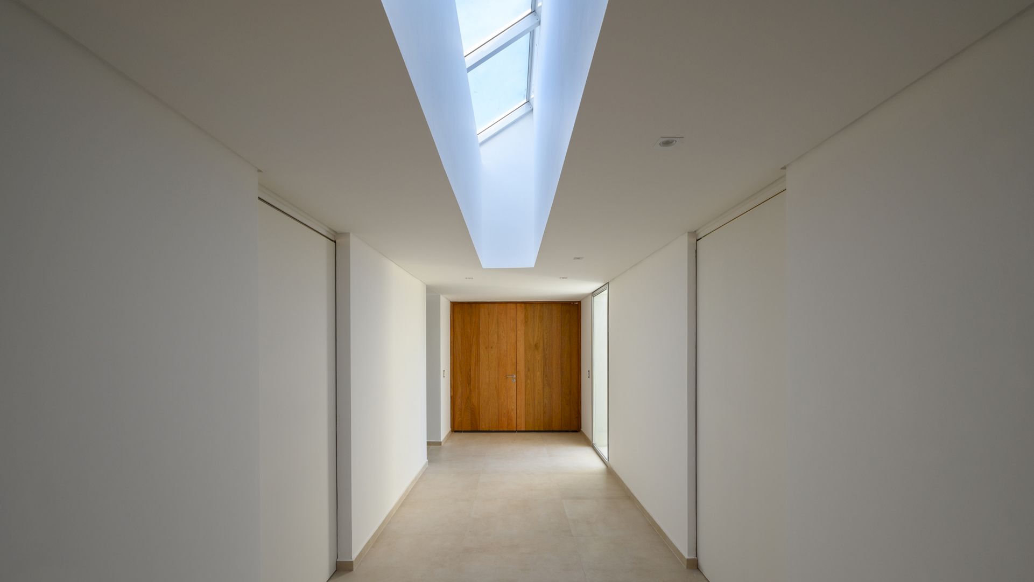
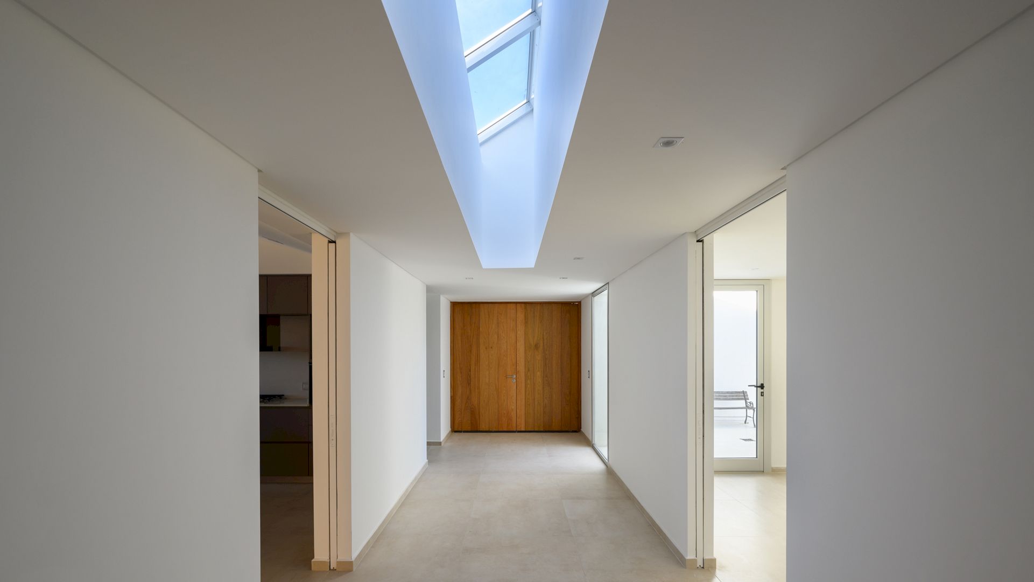
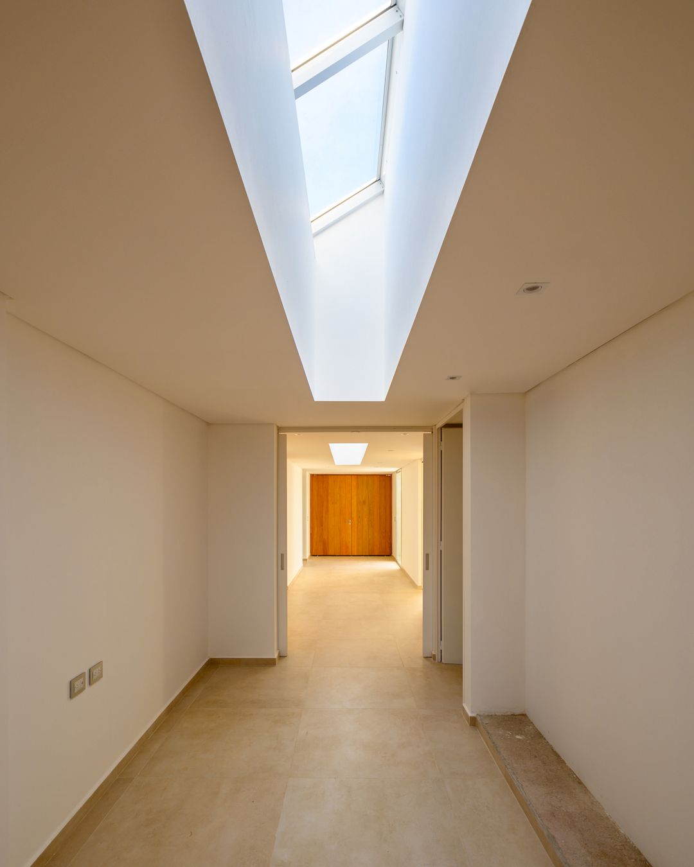
Besides the highest level of accessibility and independence, this house also has the fewest number of routes and good privacy for all the house functions. Situated in a private residential neighborhood in La Cascada Country Golf, Córdoba, two warehouses sit with their best visuals and orientations.
Structure
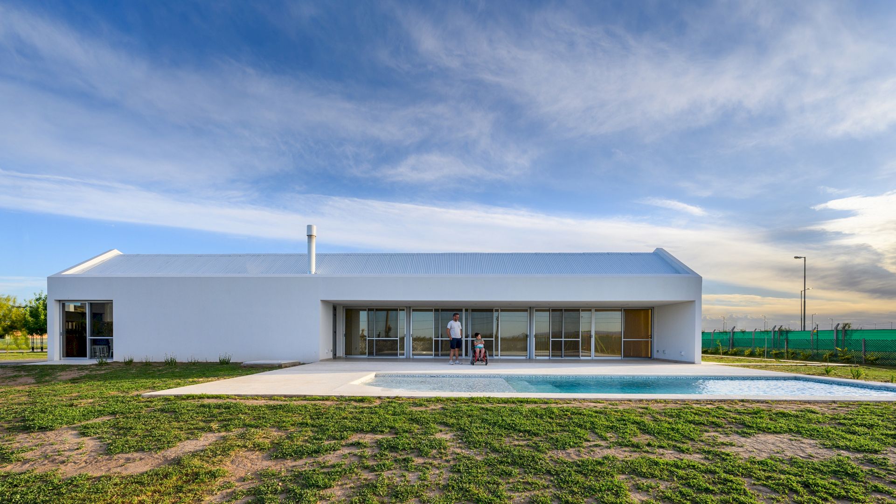
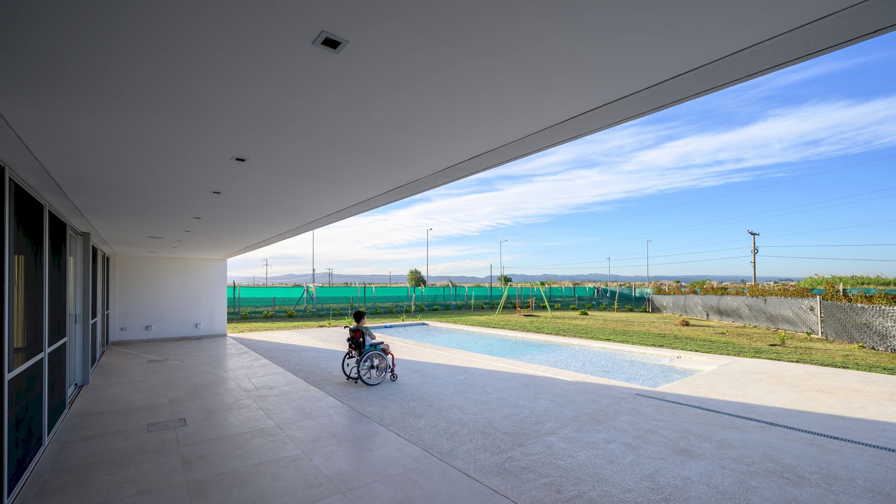
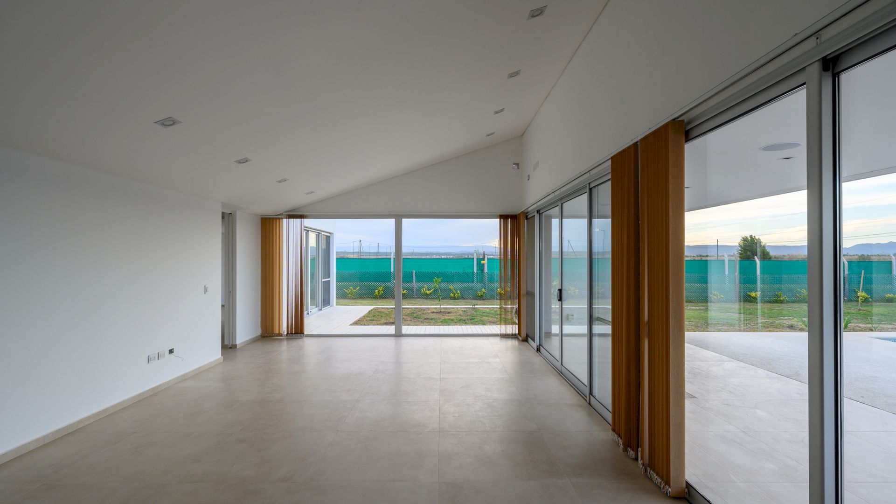
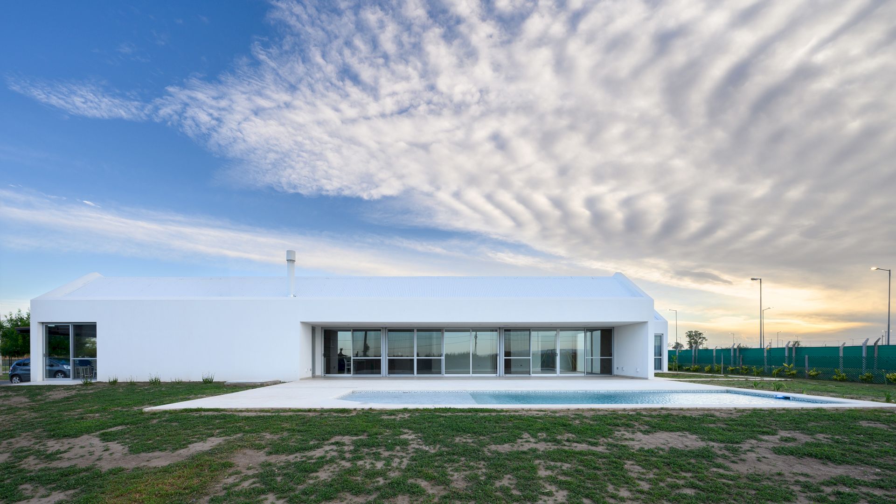
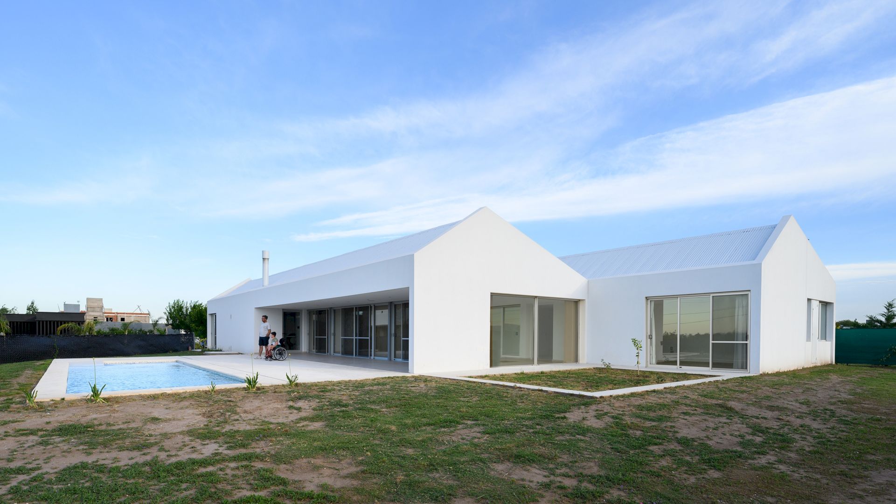
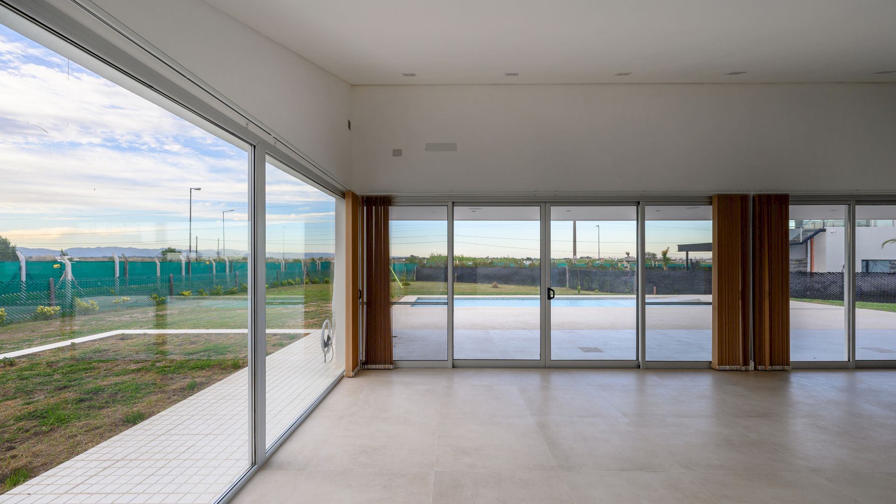
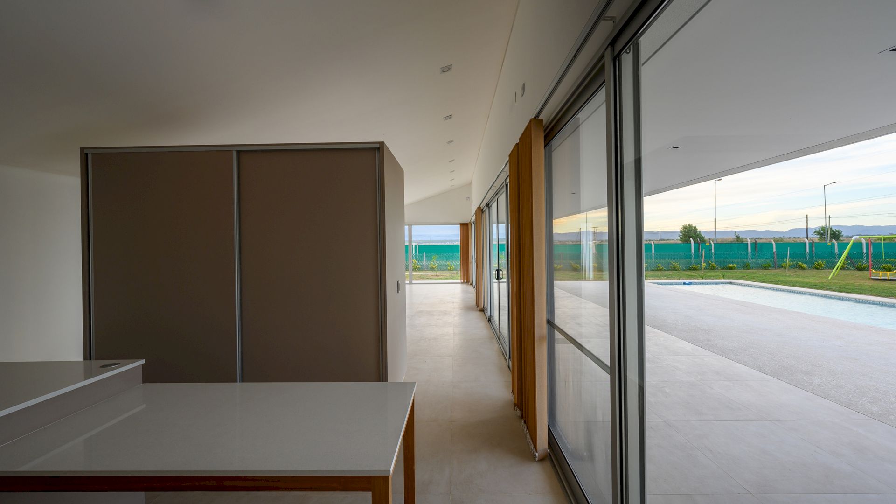
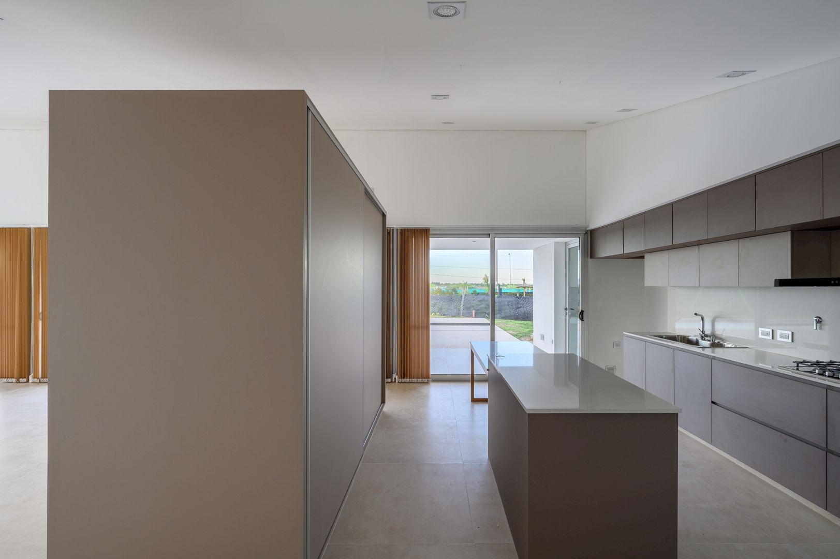
The program of this project is divided by a central circulation of good spatial qualities into two: a private hall and a social hall. This circulation is wide and illuminated through two skylights.
The social nave that has a sloping ceiling and a great height opens to the north orientation where there are a patio and exterior spaces. In relation to the dining and living area, a glazed gallery without slopes gives continuity to the pool.
Details
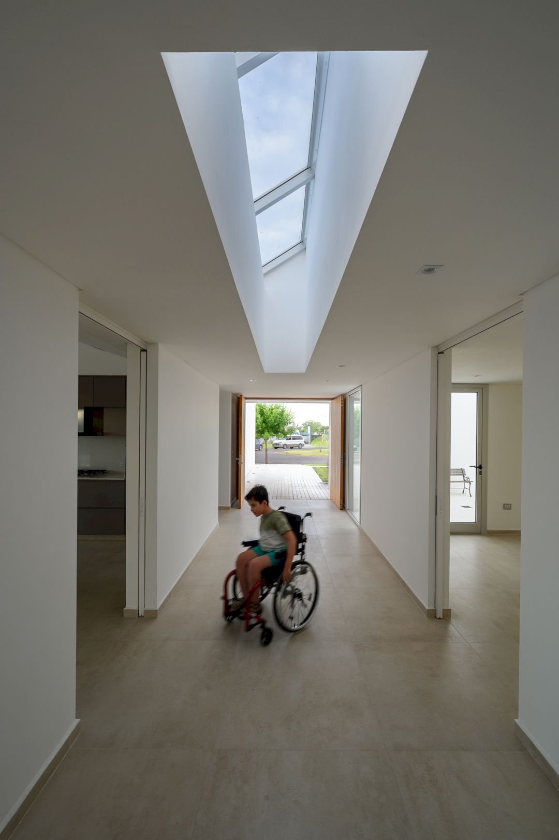
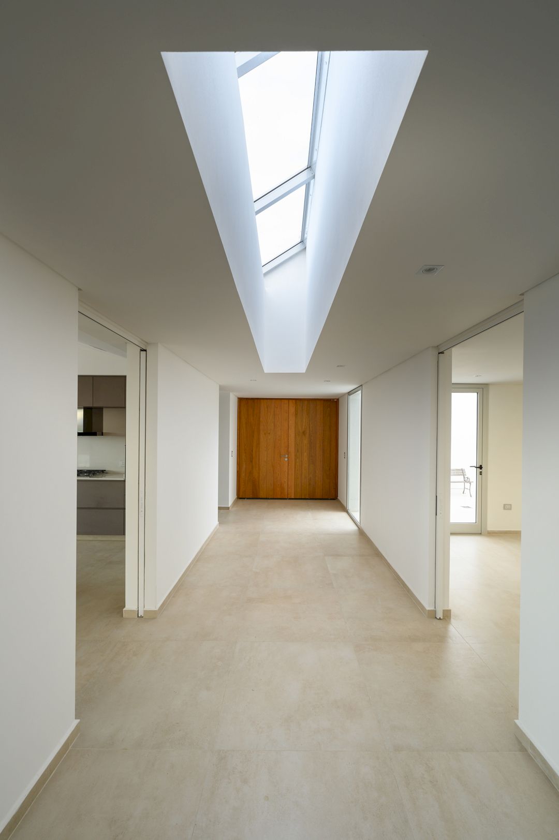
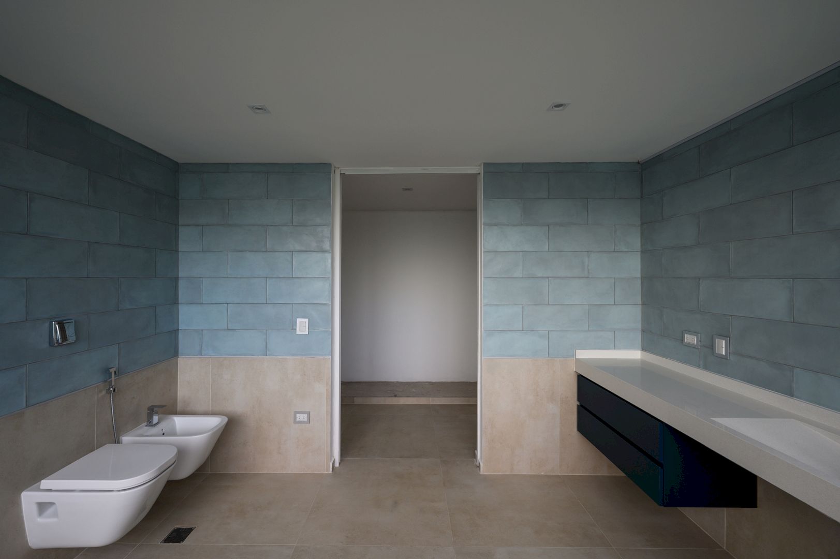
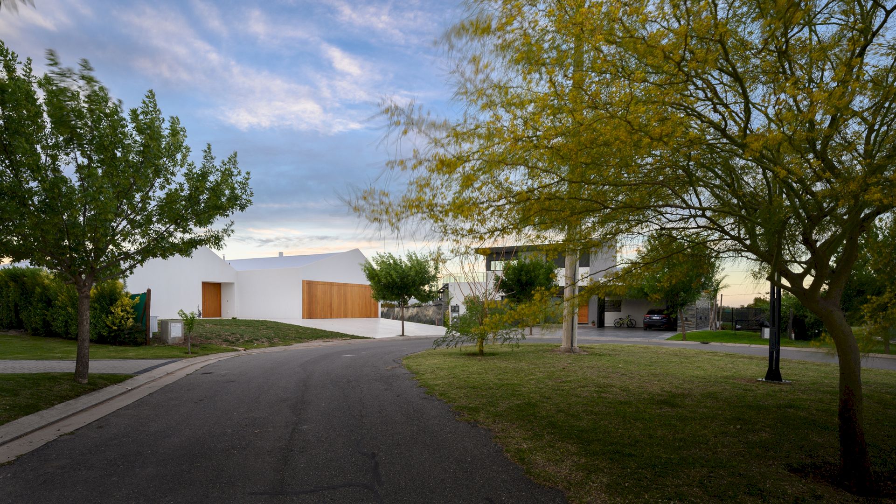
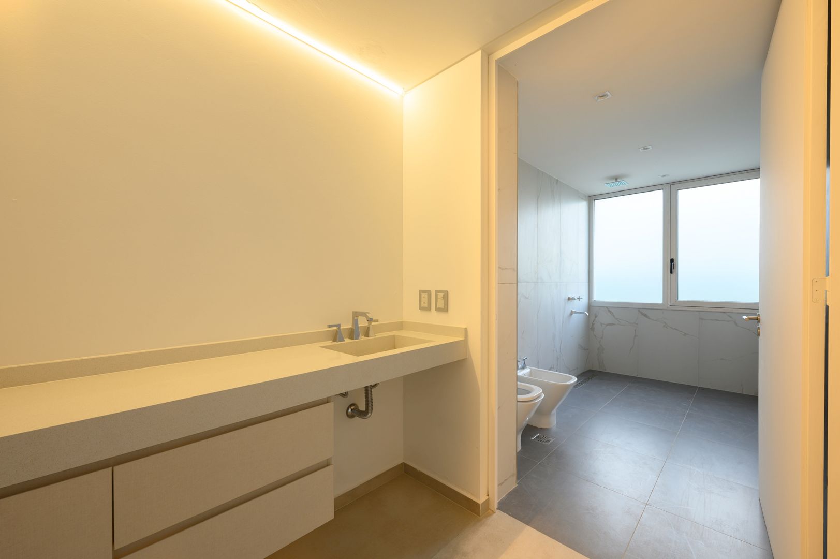
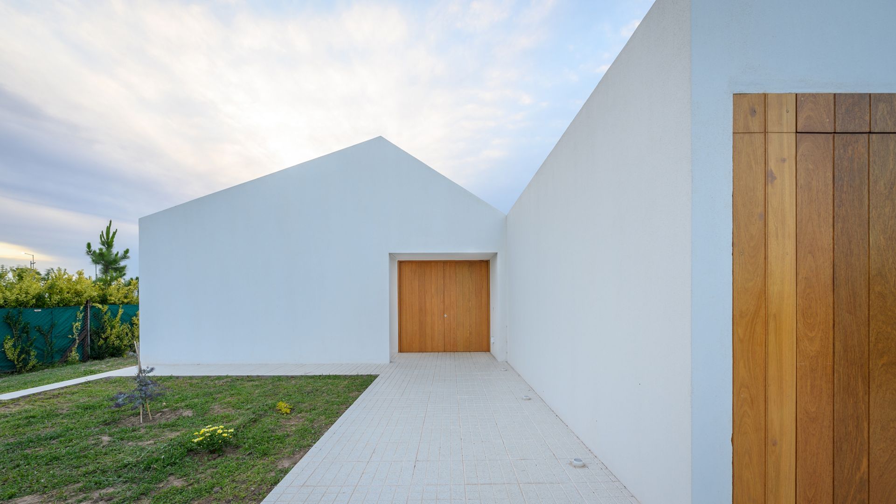
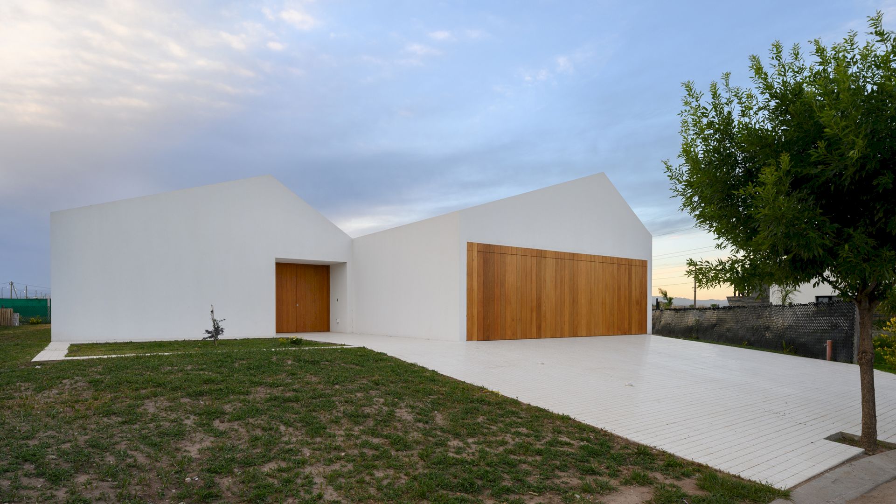
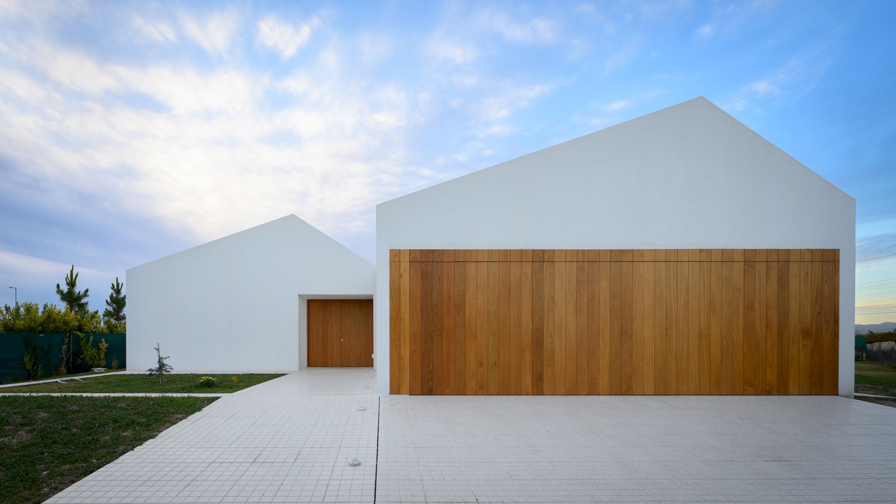
This house receives the best quality of light towards the other side of the circulation that opens to the south. The night functions, games area, and bedrooms of Genaro can be found in the private warehouse.
The results of an offset of a module between warehouses are the suite opening to the north in the setback of the social warehouse and the income contained in the setback of the private warehouse, allowing the desired possibility of visual control and scenographic vegetation.
An idea of shelter is provided by the morphology of sloping naves while a silent image is proposed materially to show the focus on functionality.
Materials
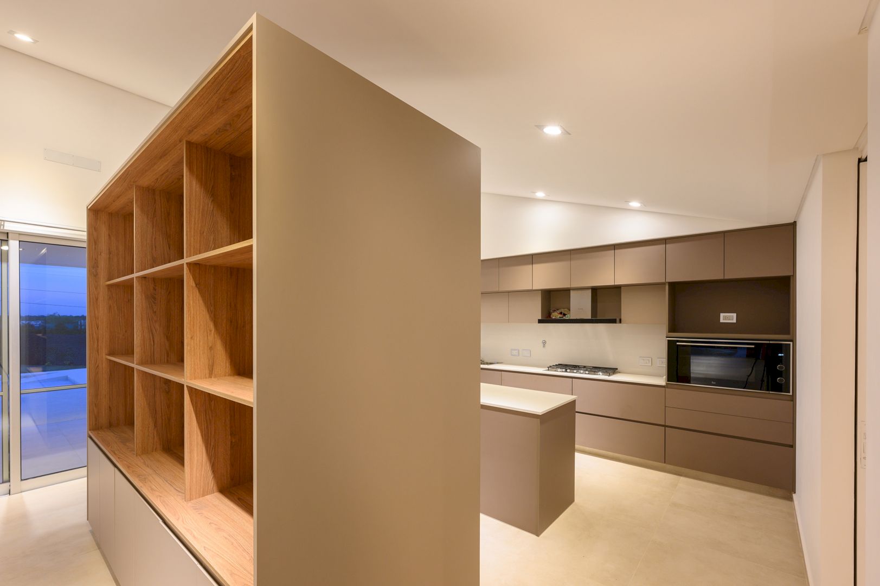
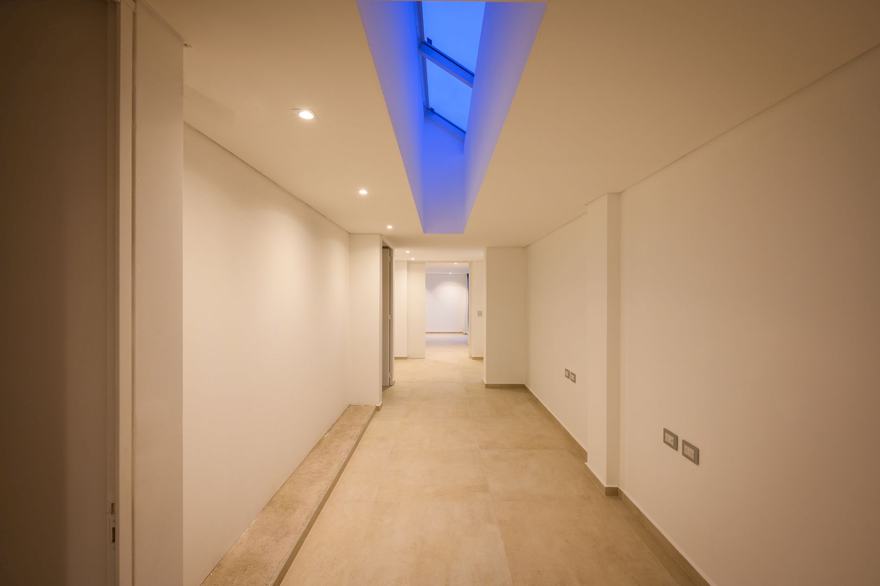
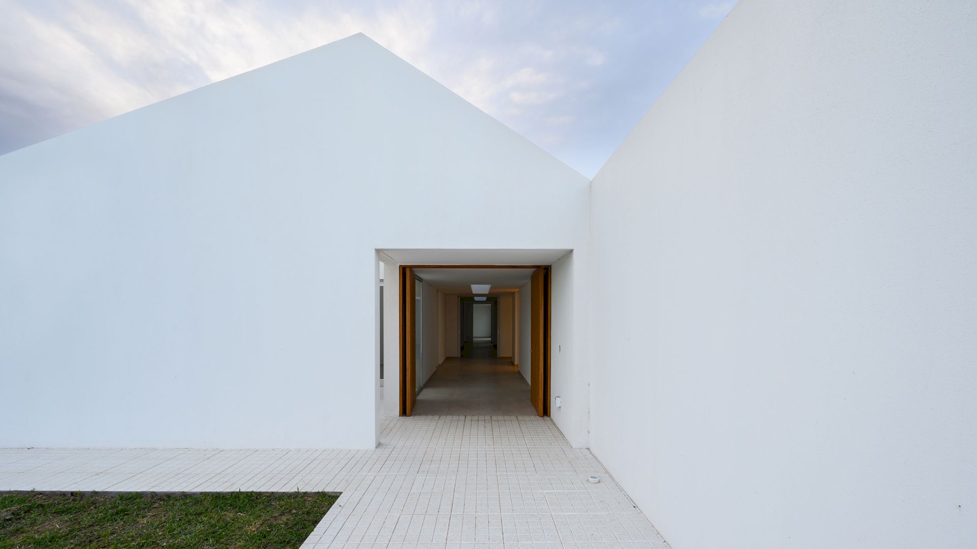
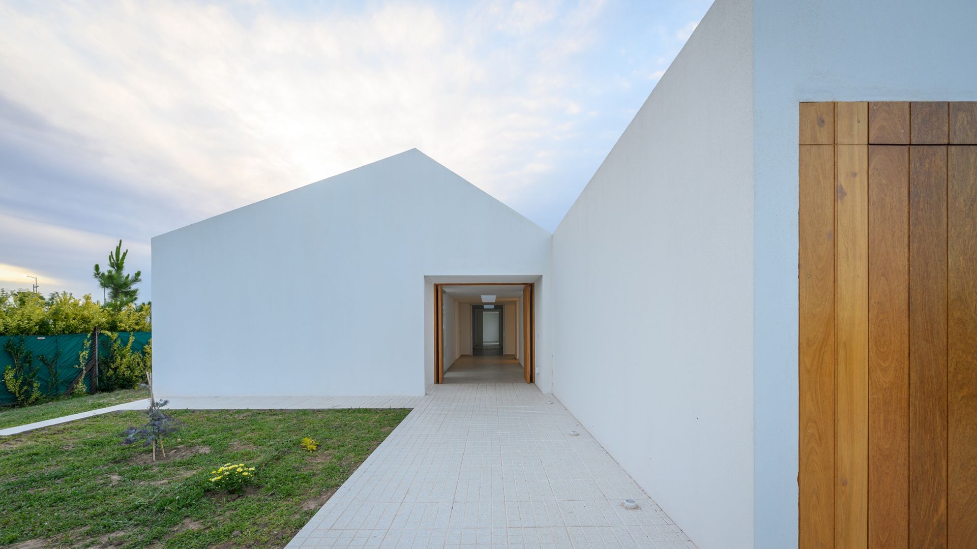
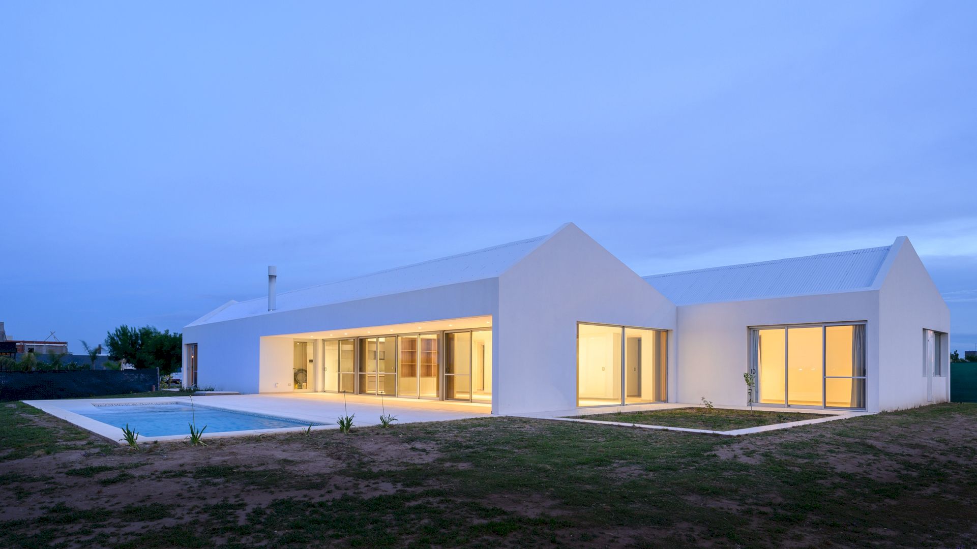
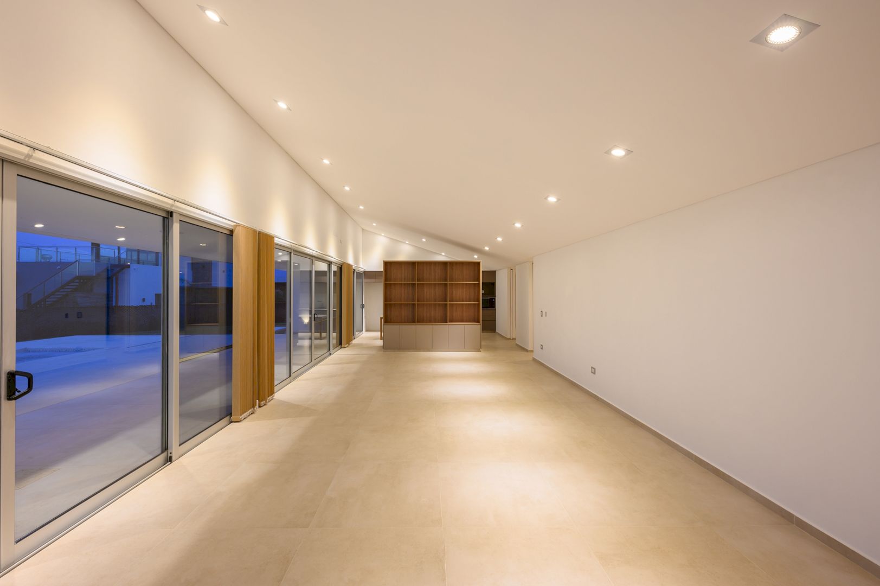
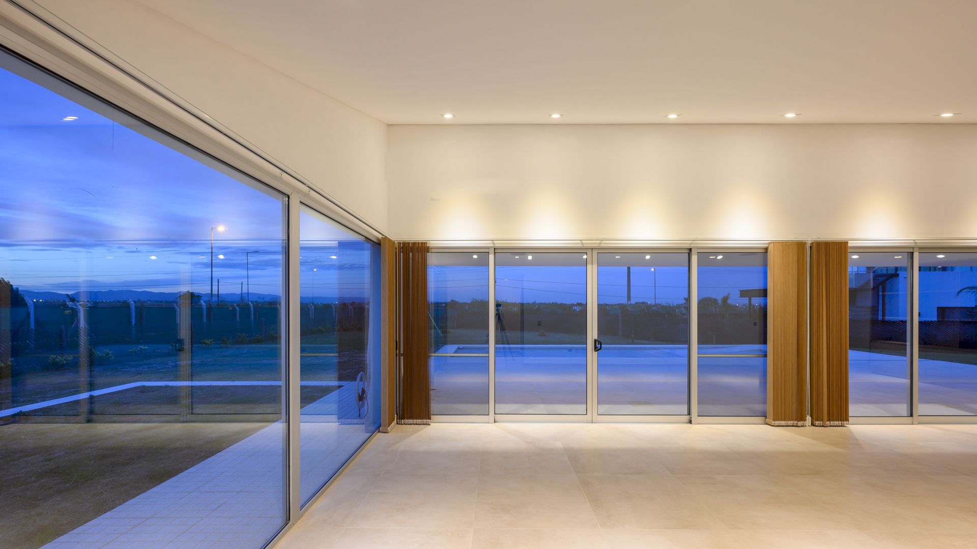
Painted in white, a traditional masonry construction system of plastered ceramic blocks specifies the material resolution of this project (suspended ceilings and metal roofs).
A system of sliding and folding wooden shutters not only completes the house image but also provides high protection on the four sides.
The arrival of the house to the natural terrain is completed with a sequence of floors without unevenness. This sequence also connects the more public exterior with the private interior.
Genaro House Gallery
Photographer: Gonzalo Viramonte
Discover more from Futurist Architecture
Subscribe to get the latest posts sent to your email.
