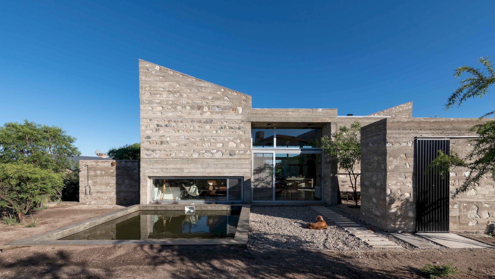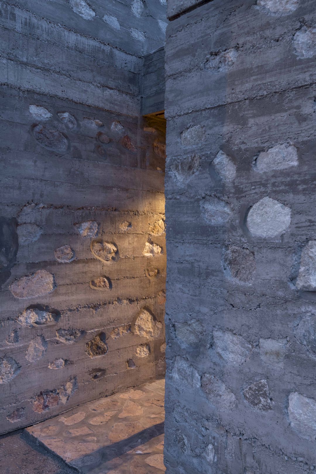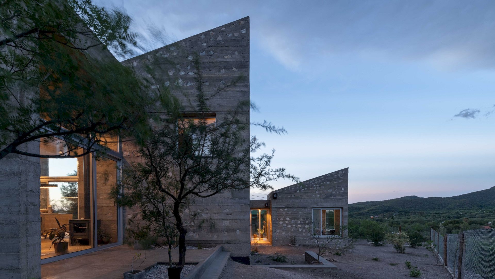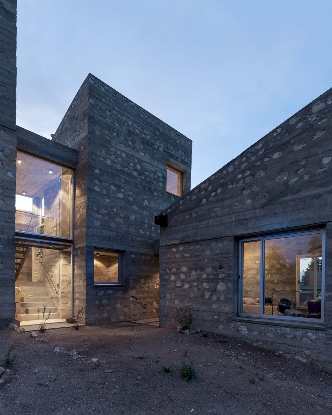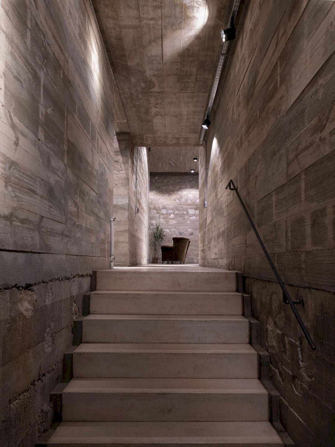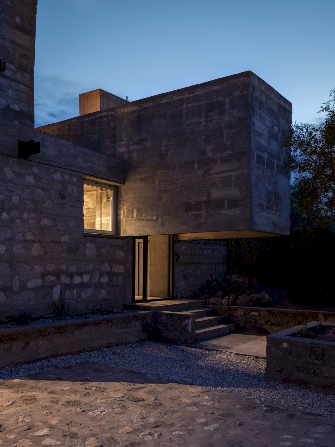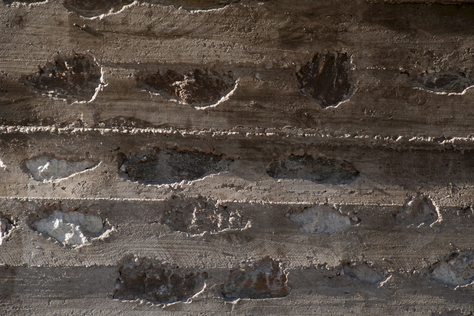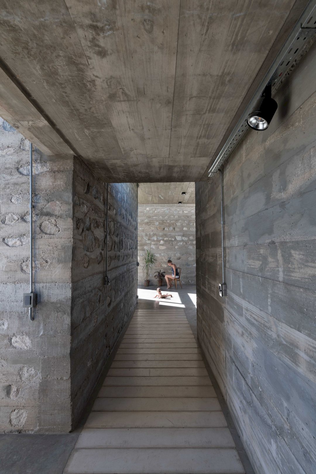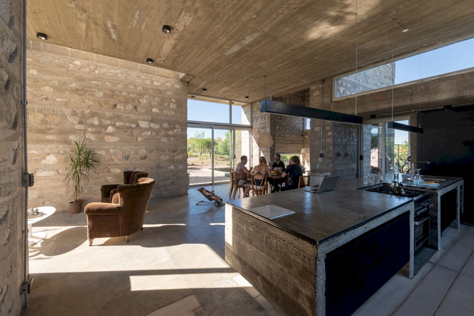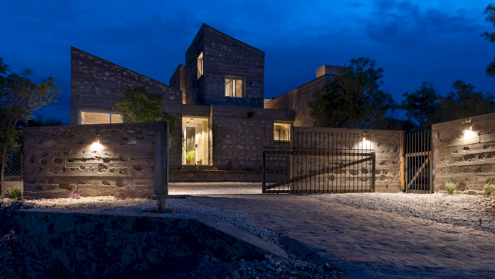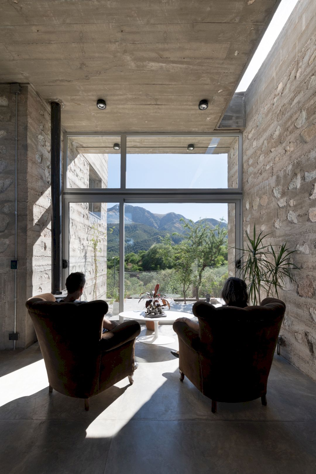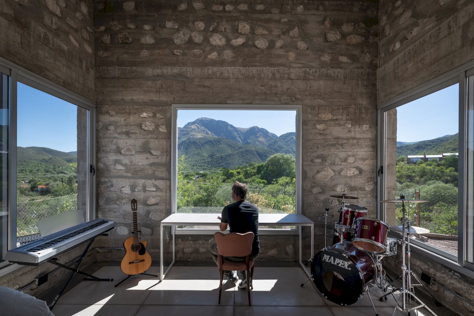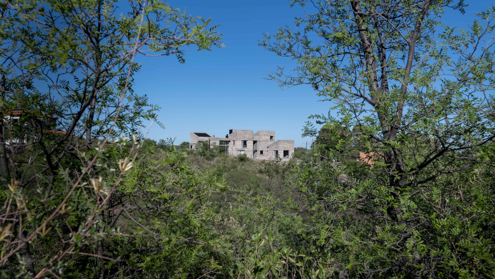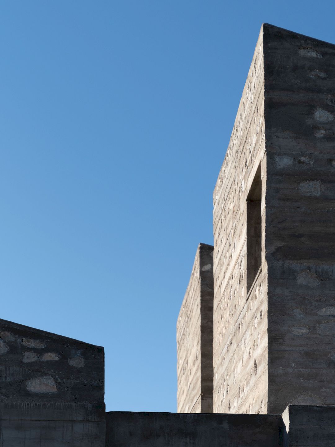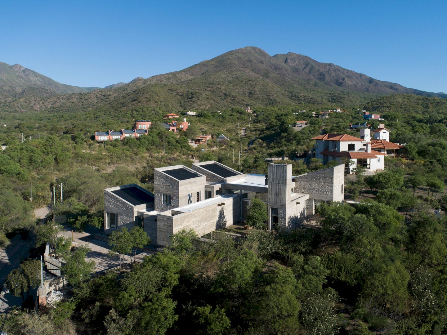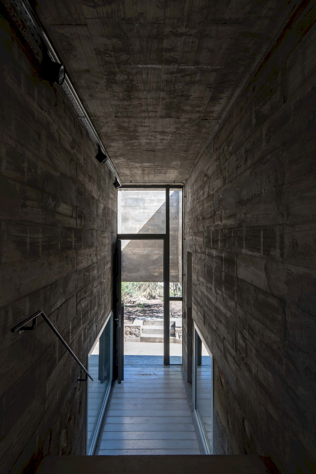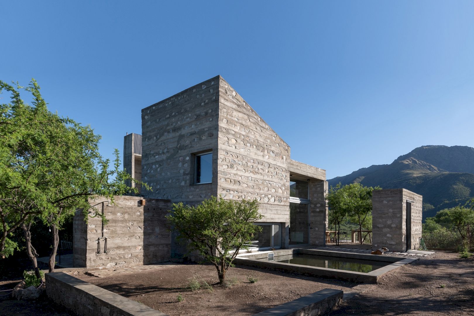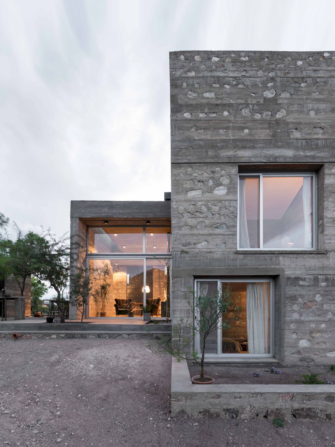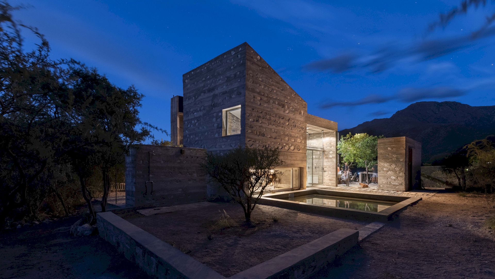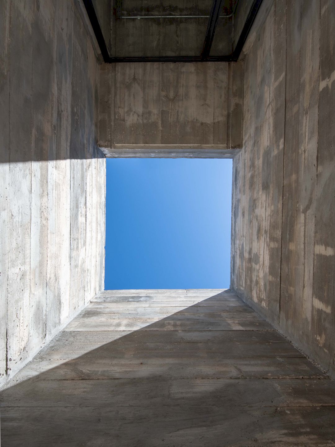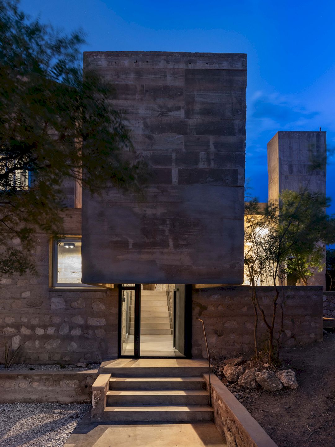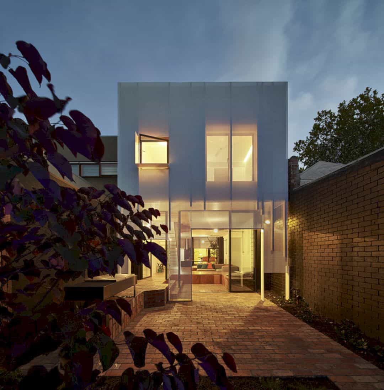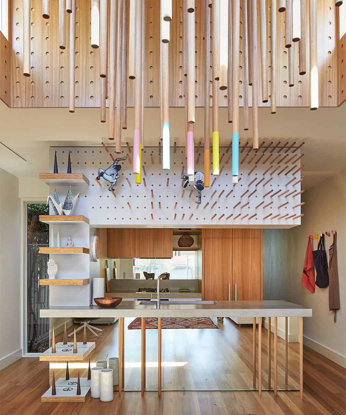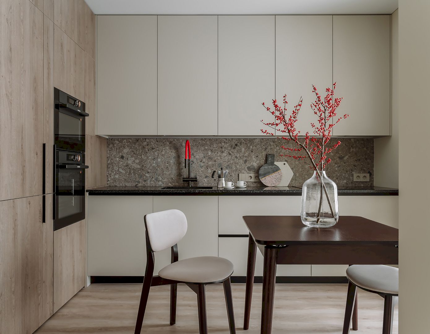This 2020 residential project comes from the interest of Nanzer and Vitas in the physical expression of the unfinished and transformation made by time and inclemency. Casa DP is located in Argentina, a wall-divided house that physically and internally communion with its landscape well.
Design
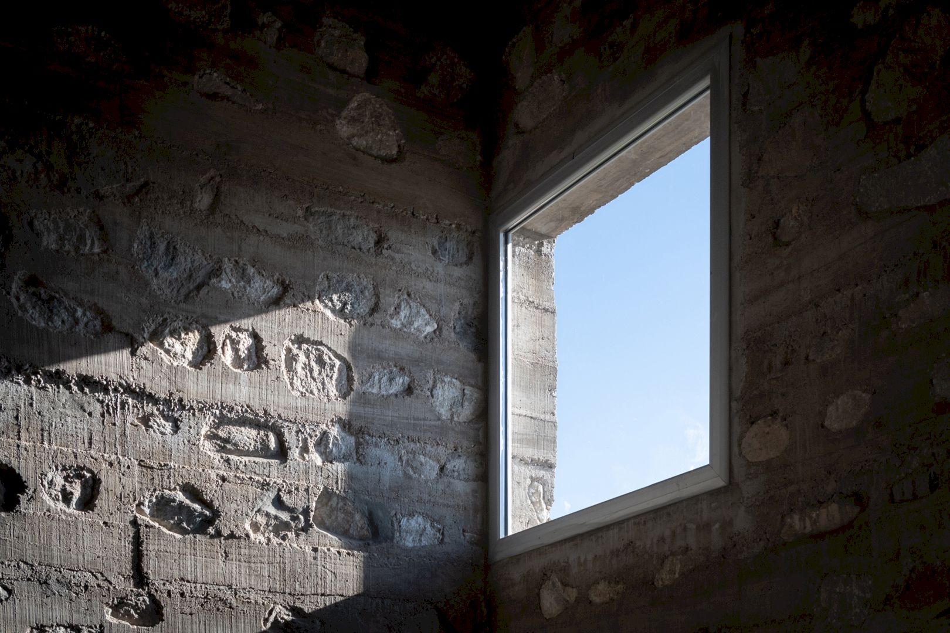
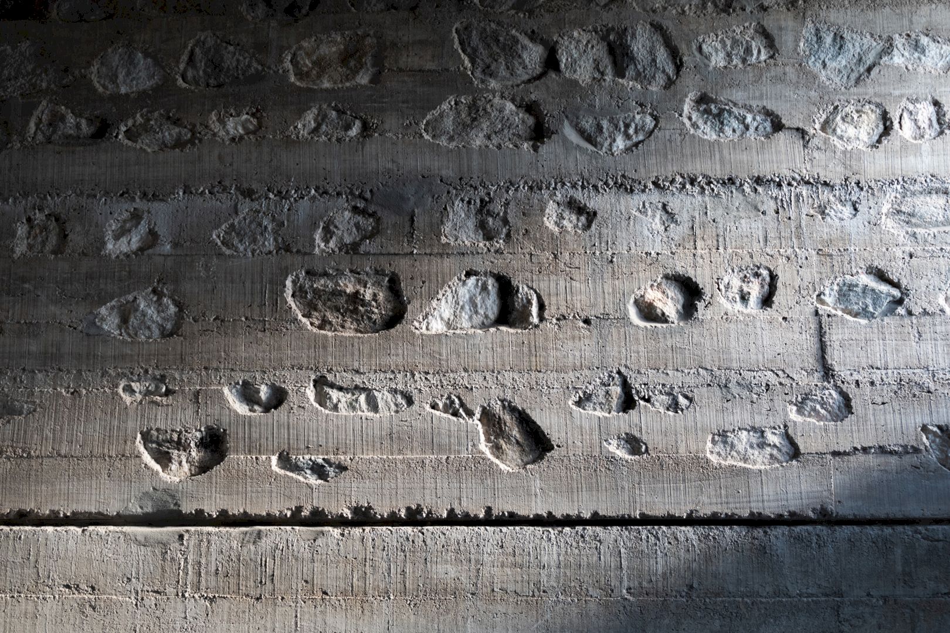
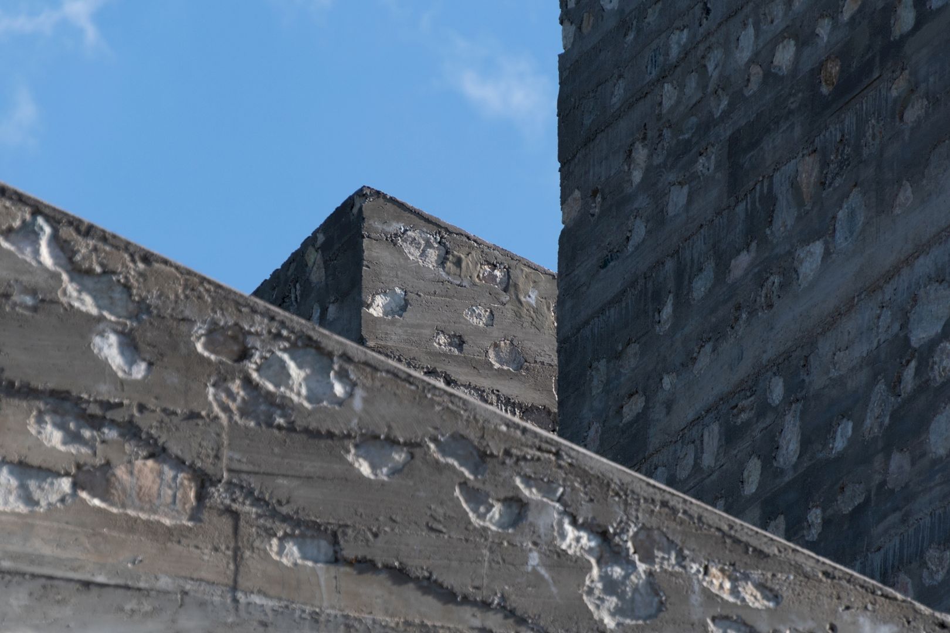
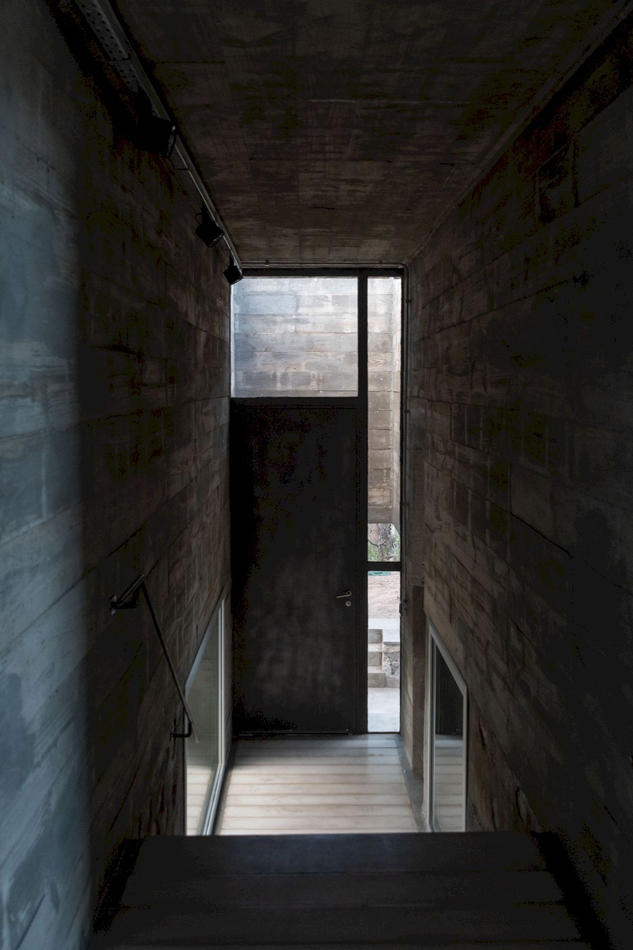
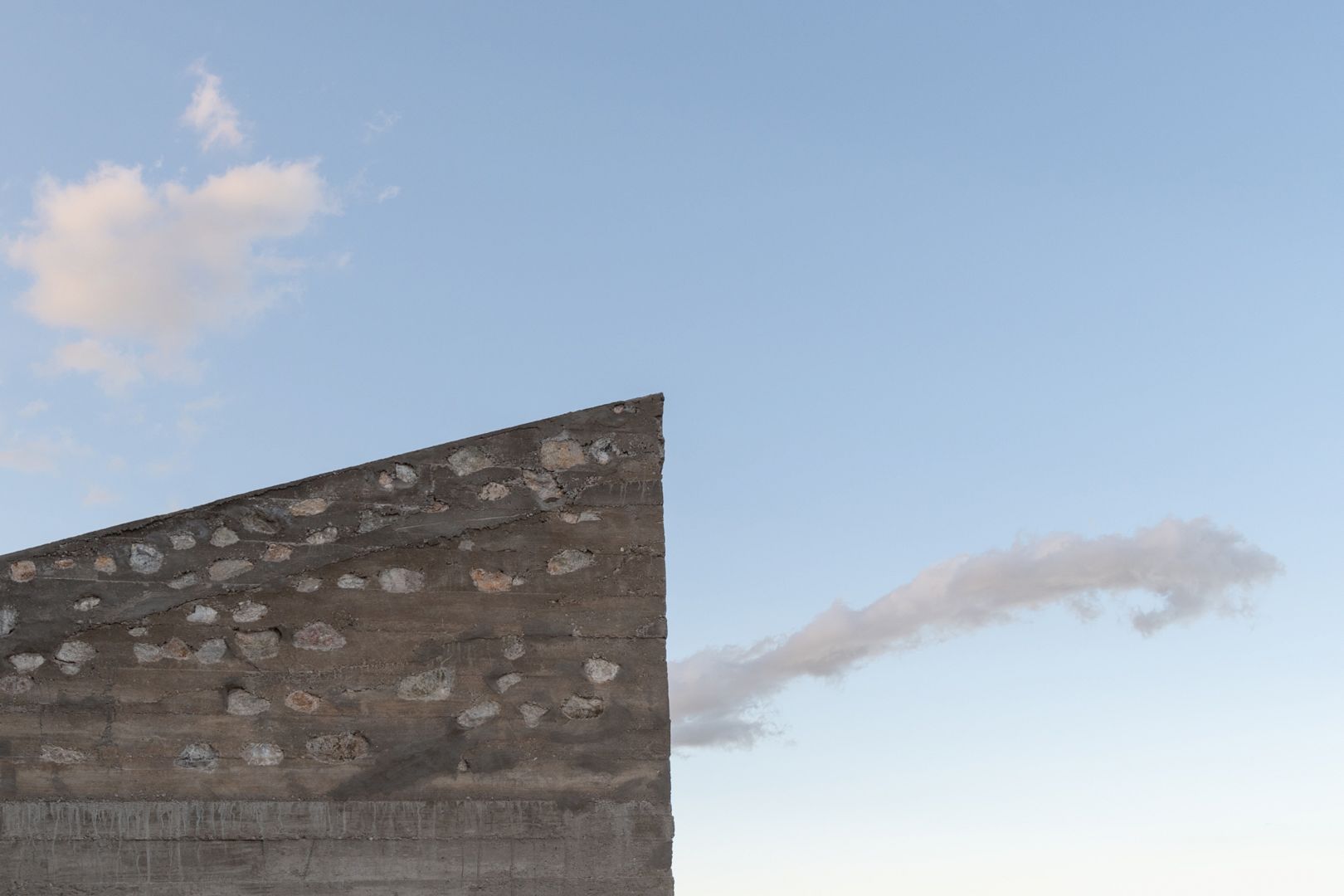
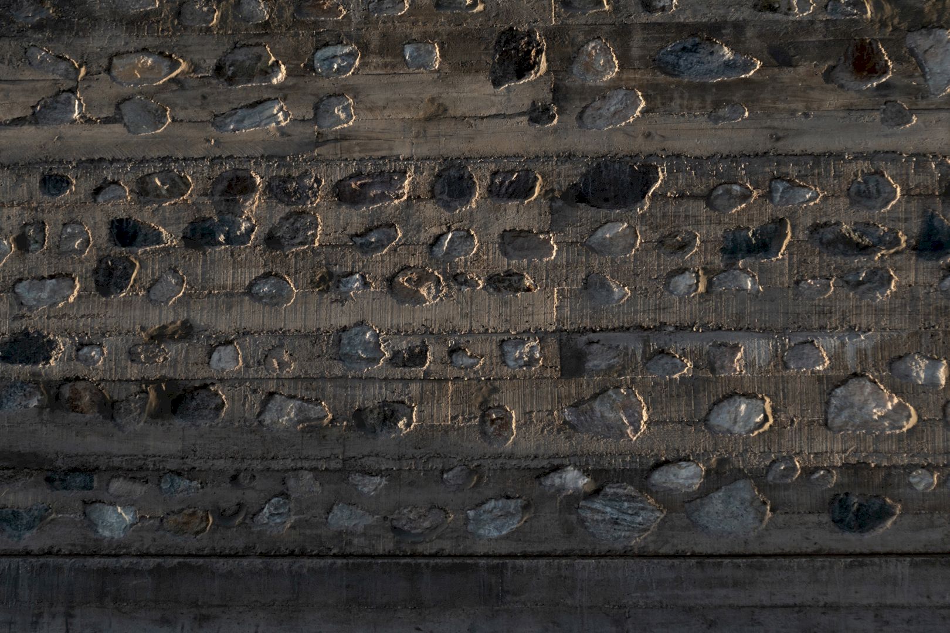
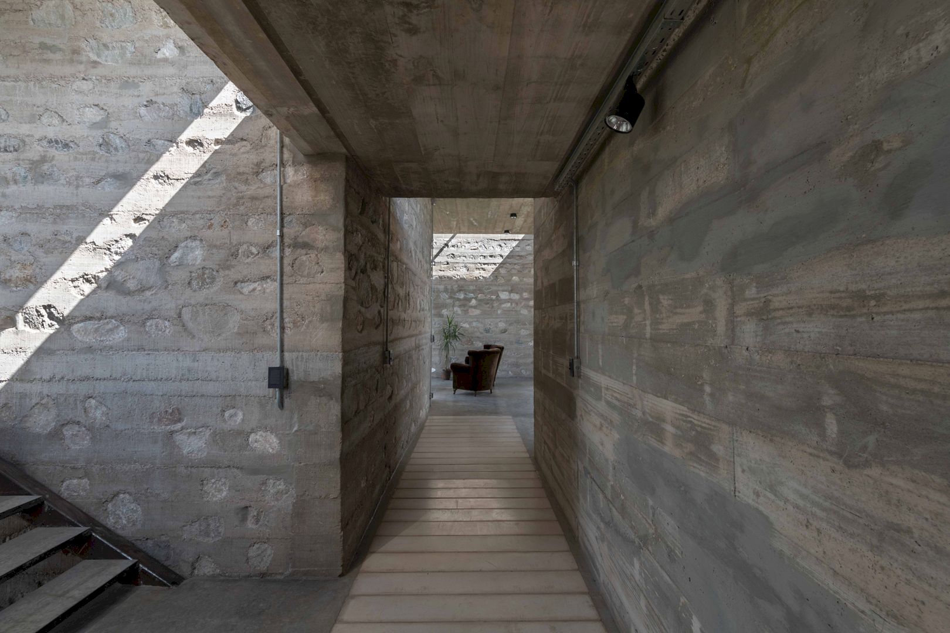
This wall-divided house is conceived as a concrete and stone promontory on a hill that emerges from the volumes’ repetition and organization of the same dimensions on the floor.
The edification code prescribes sloping roofs and variable heights, articulated by interstices, passages, patios, and strategic voids. It is also about preserving the species from the local forest. Inside this stone warp, there are “streets” of circulation that are defined as a ‘medieval mountain village’.
Wall boxes that delimit empty places allow the surrounding landscape to filter while the exterior space is tempered for its use. Thus, protection against prevailing winds and an orientation according to solar rotation can be created.
Circulation
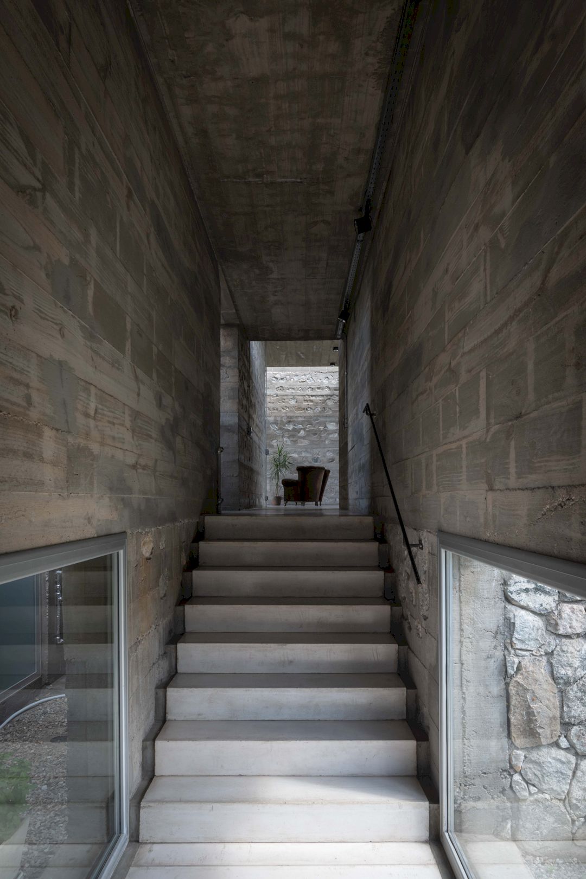
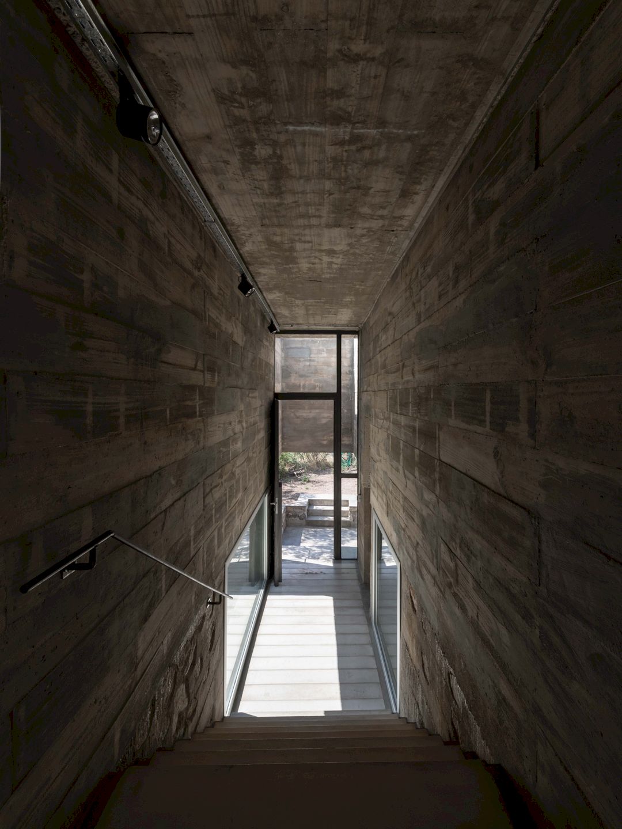
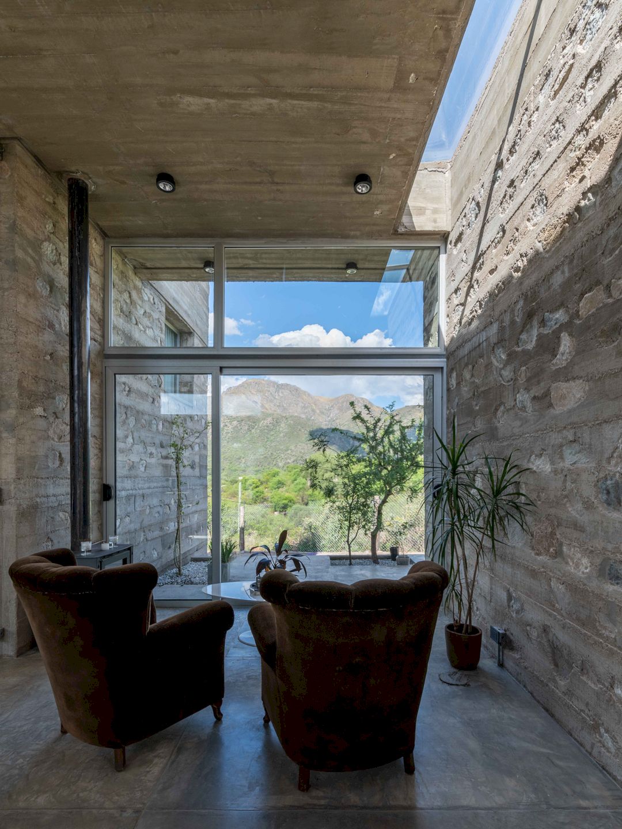
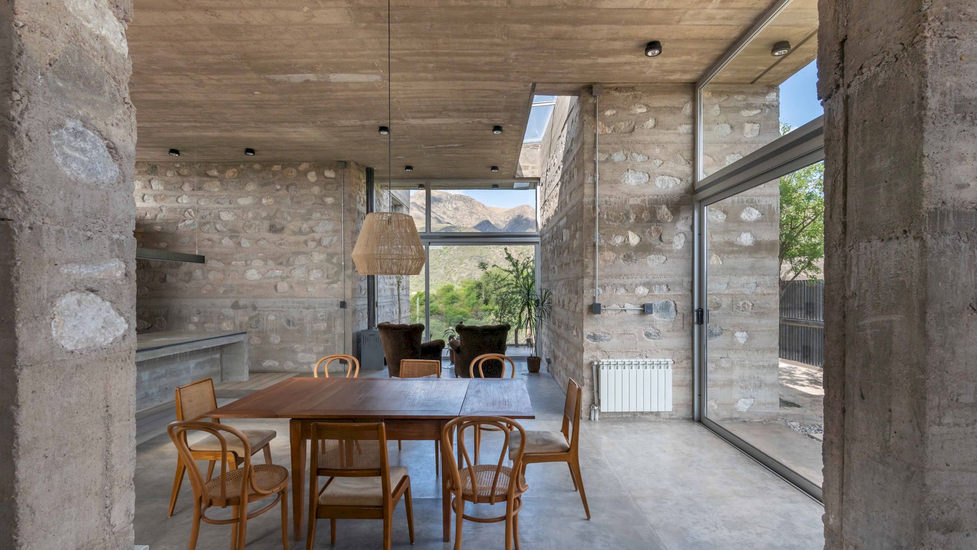
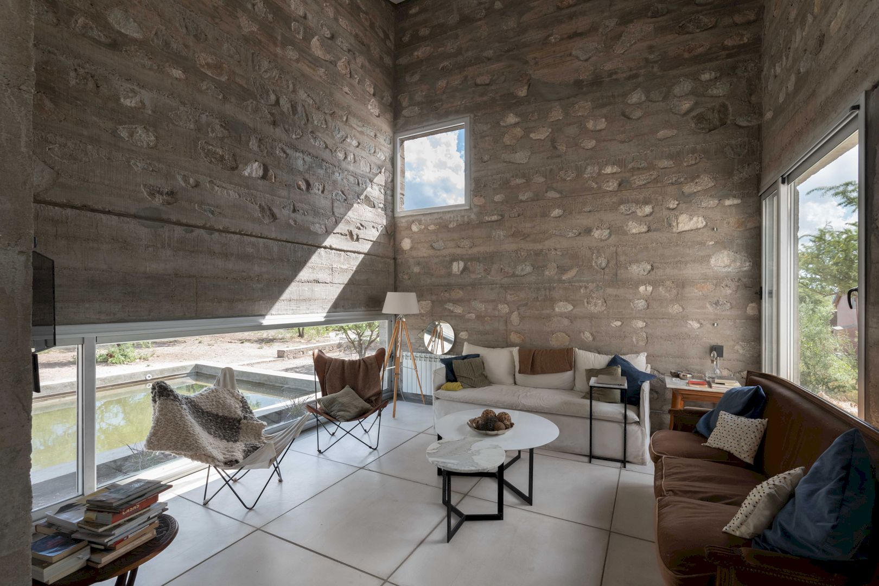
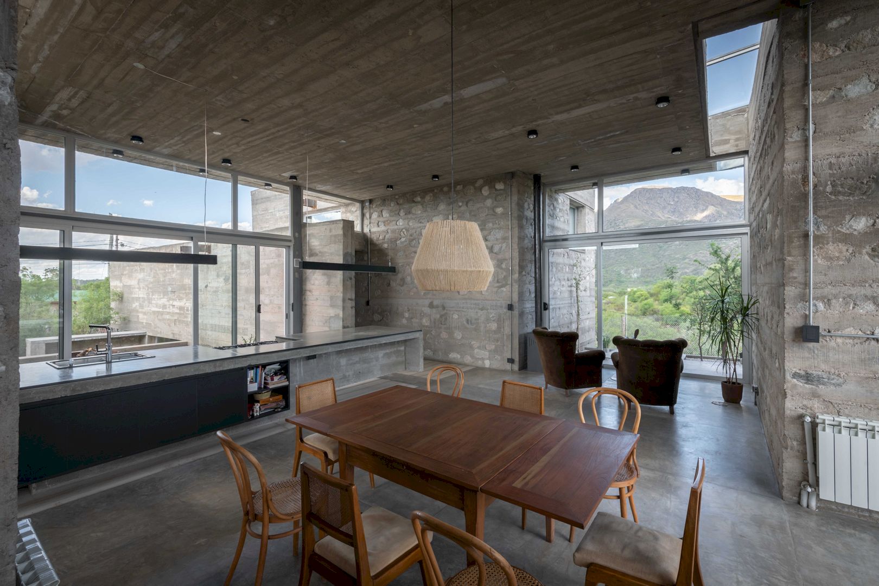
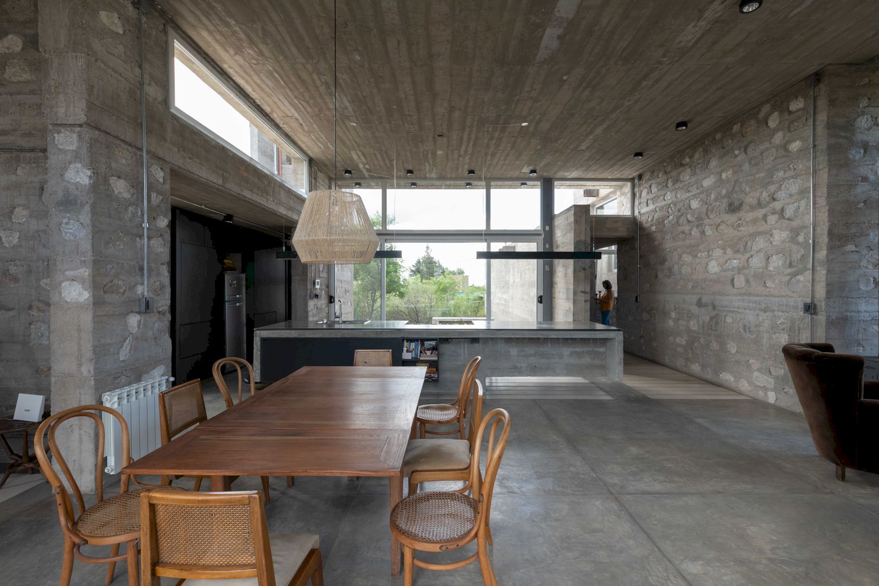
The heart of the house and the exterior are connected by the main circulation that is materialized as a purely horizontal concrete volume. Due to the slope of the land, this volume acquires the physiognomy of a box beam and creates a small atrium.
There is a zenithal window that frames the view of the sky in the small atrium, making someone do the archaic gesture of looking at the firmament involuntarily. It is a vertical infinity that gives the precise scale of our becoming in relation to the universe.
The house circulation also articulates all house spaces and bridges the land’s unevenness. Designed as a place where people walk through all the time, a central role is needed in this project to give continuity from the inside to the exterior landscape through perforations. A transition atmosphere between the domestic environments and the outside can be created with these perforations.
Details
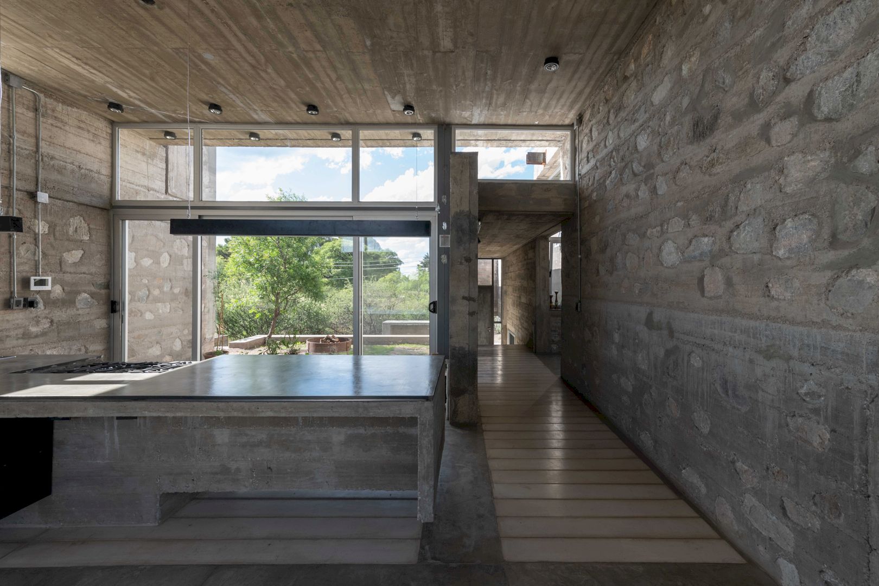
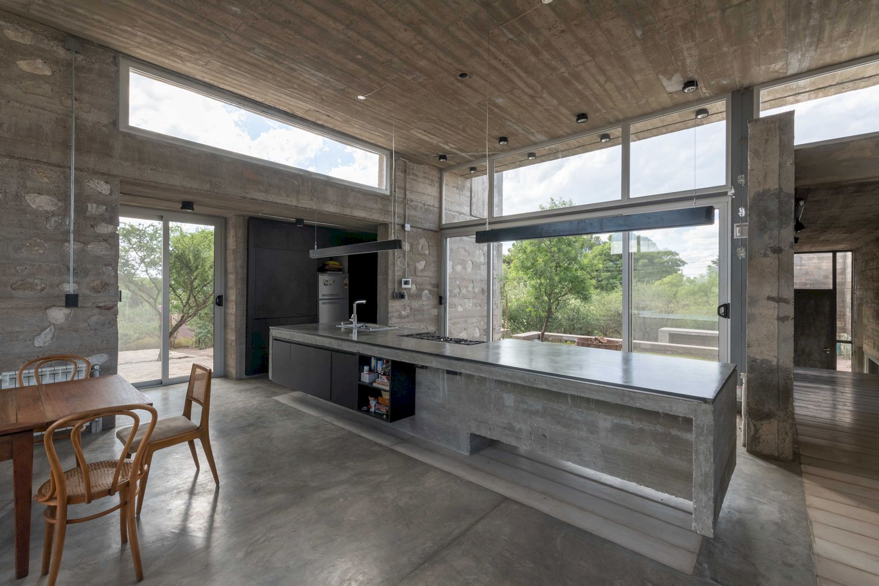
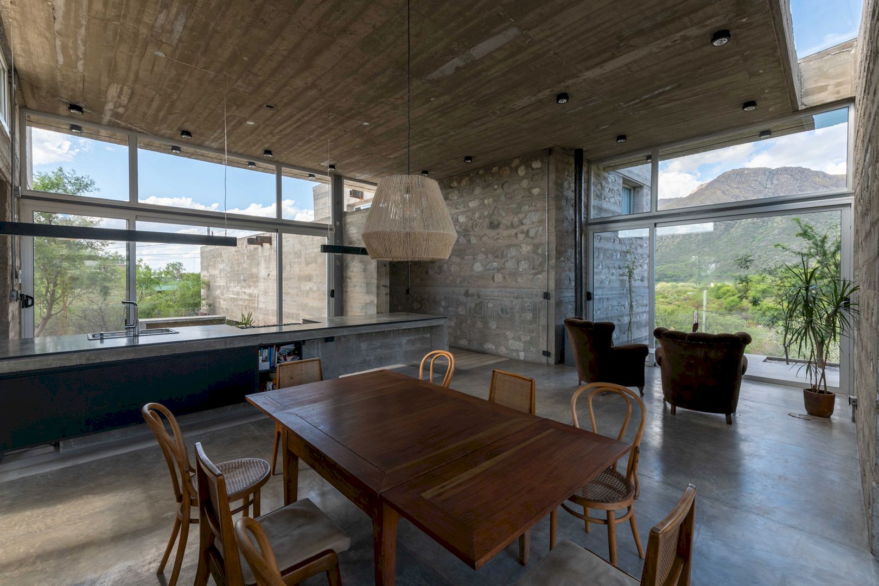
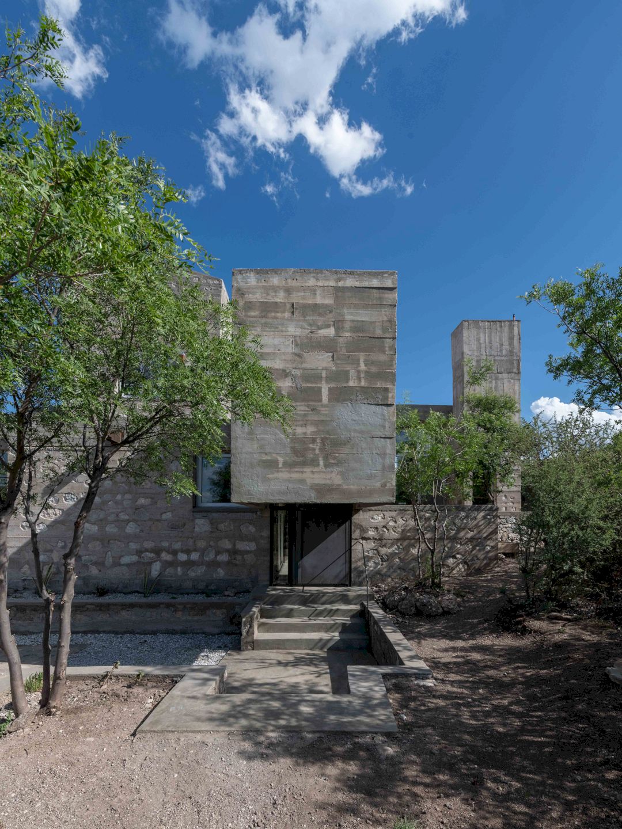
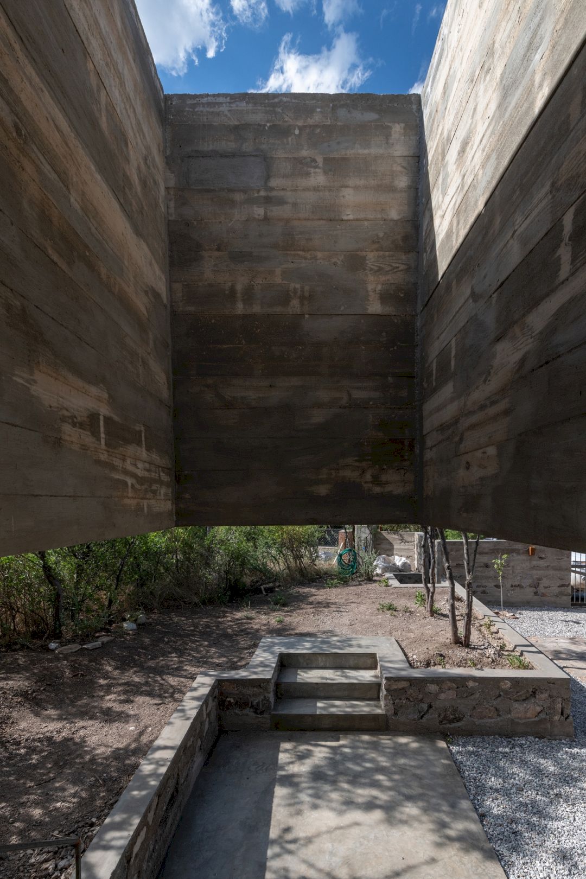
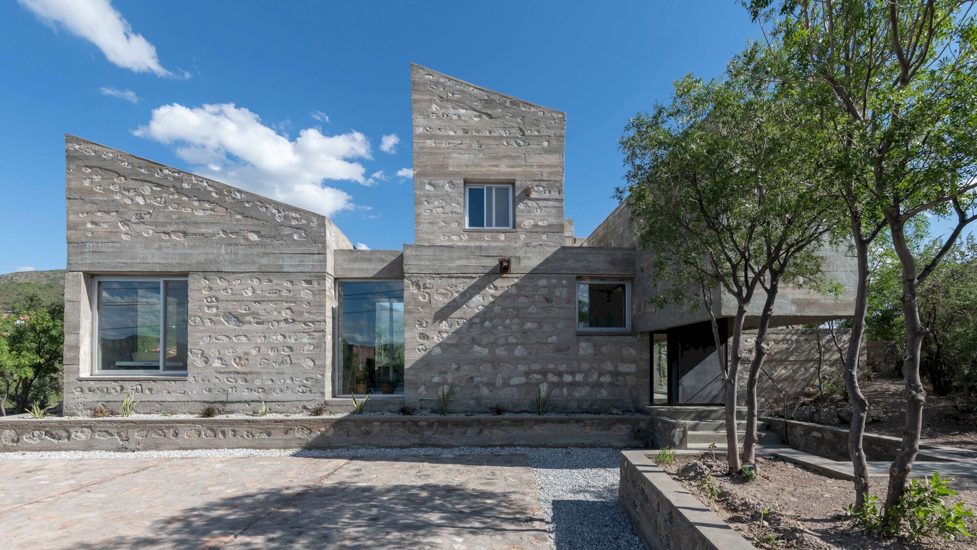
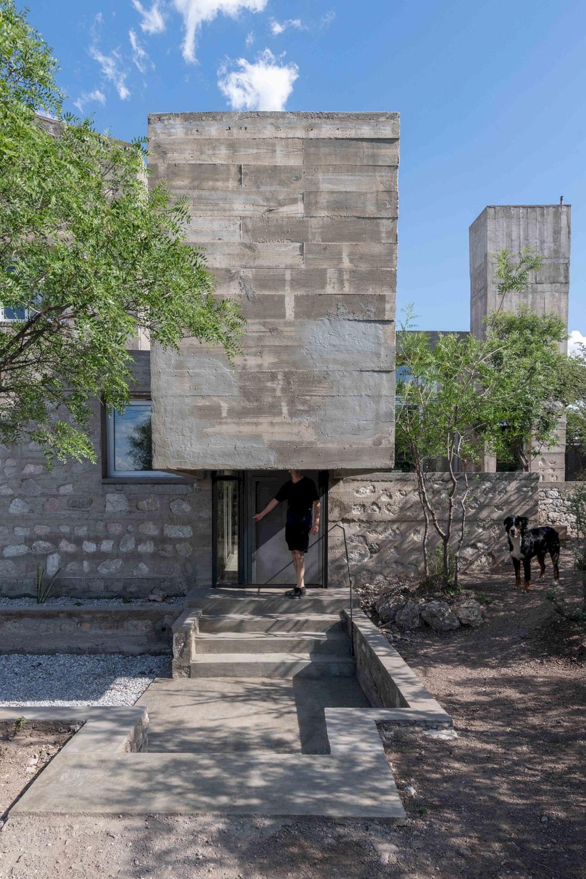
There is a ‘main passage’ that leads and links to the rest of the rooms vertically and horizontally since it is connected to the main staircase. A typological determination is equidistant, leaving the rooms on the ground floor and upstairs with their own services. This determination is set around the fireplace and kitchen at a half level from the main meeting space.
The center life of this house is the kitchen. The request of the client is realized in the residence’s typological configuration, becoming the stay and arrival space. In this space, the interior can communicate openly and in different directions with the landscape power and exterior space. It is also a diaphanous place with a countertop/bar that becomes a focal point for family and friend gatherings.
Materials
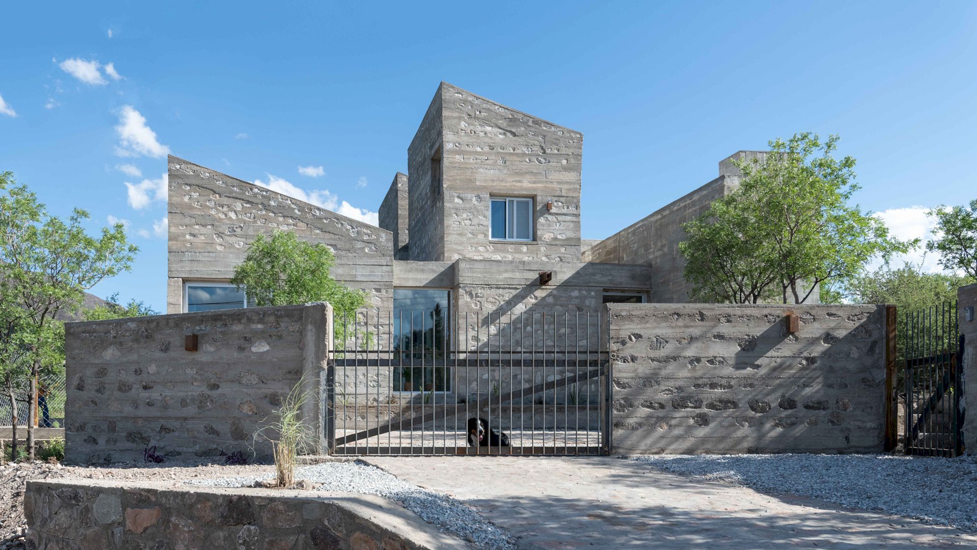
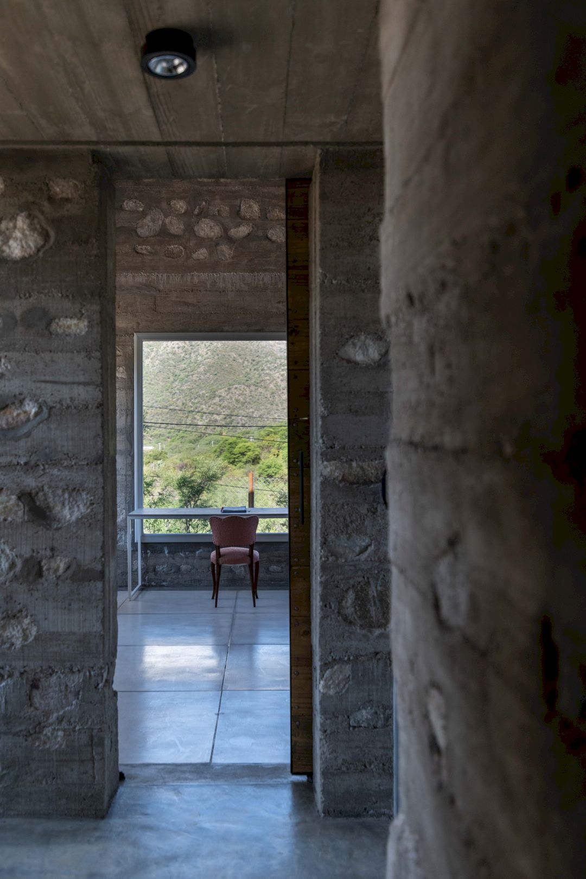
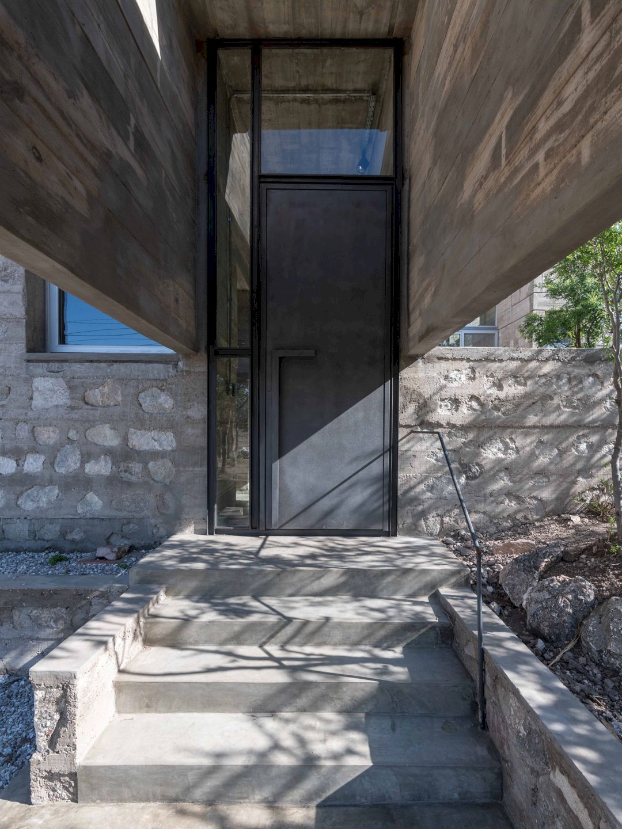
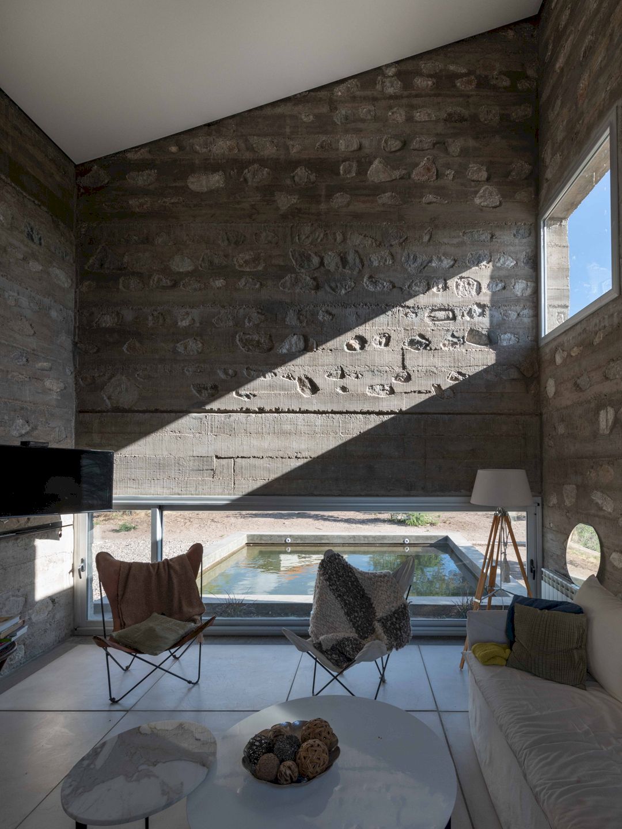
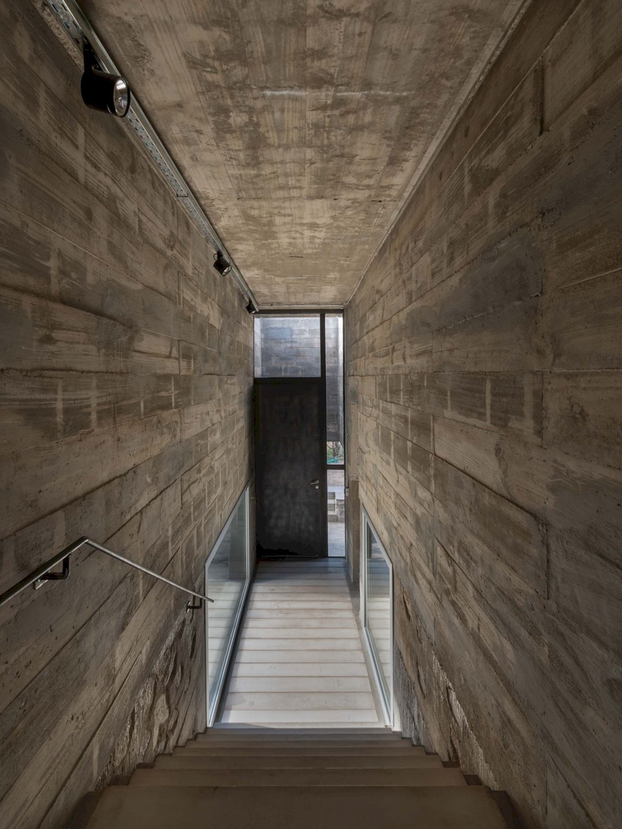
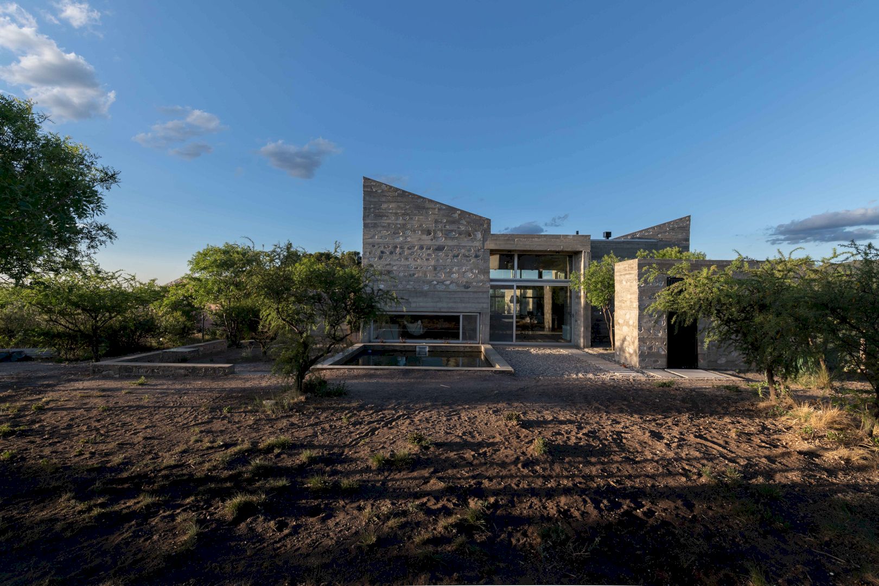
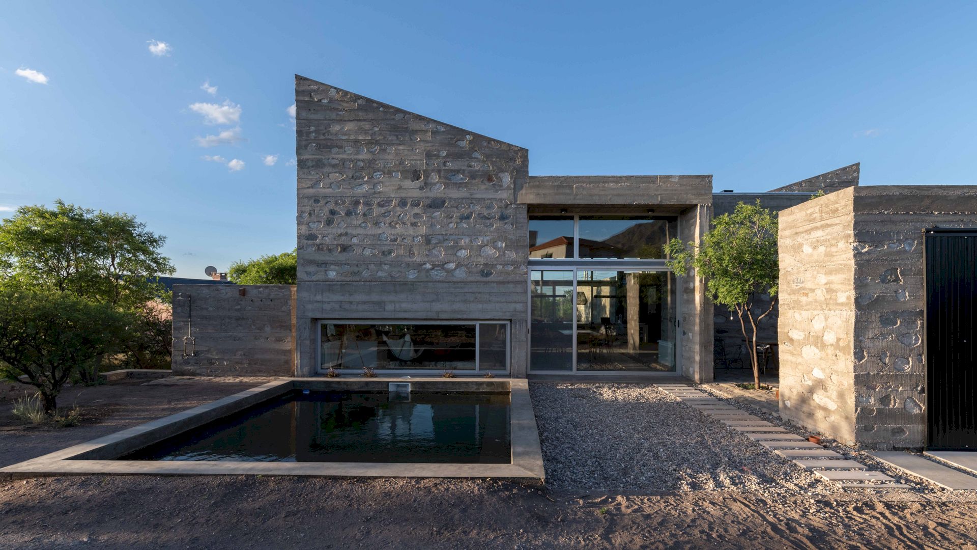
The condition of the material qualifies the house and the technique used throughout the whole can be expressed through it.
An artisanal procedure in this project is the cyclopean formwork wall technique executed from the experience of working with the local workers’ stone. The process of printing the wood texture that compresses the stone and encases the mortar is started after a casting process.
This project is also built through the “error” and the alignment variations of the wall while the stones’ mineral color and random distribution depend on the origin of the quarry extraction, giving a physical character to the limits of space.
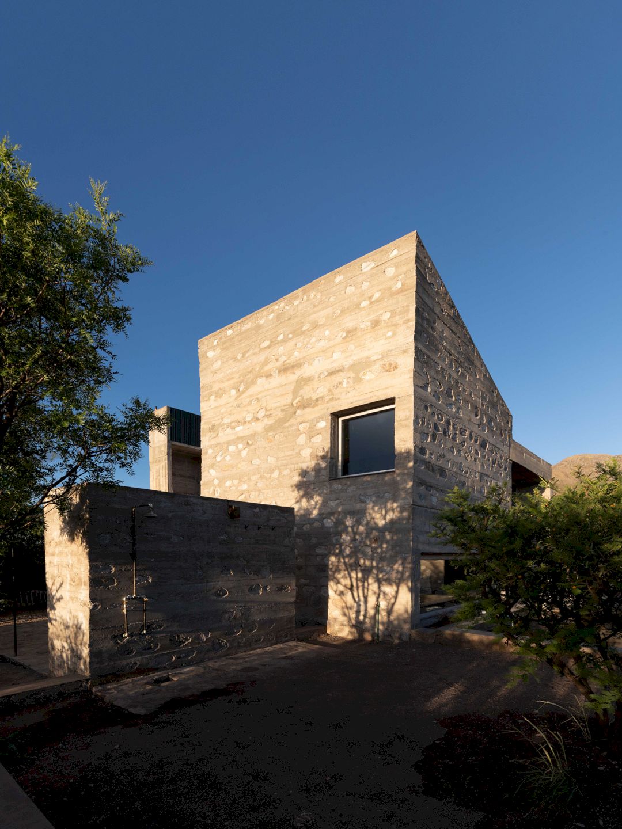
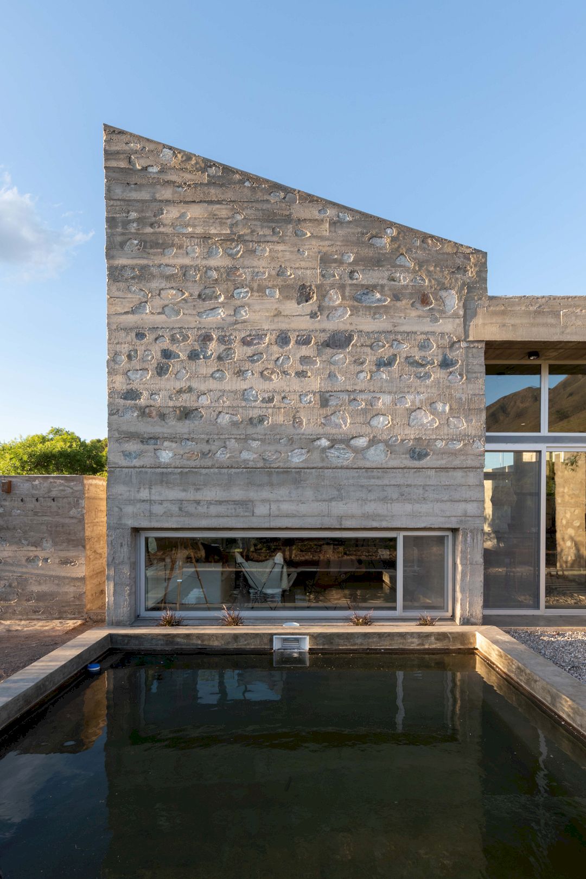
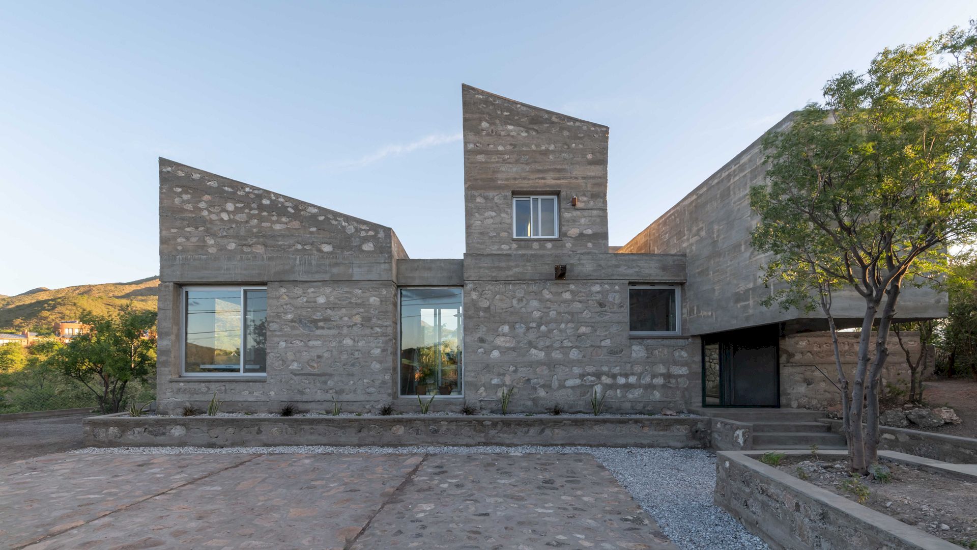
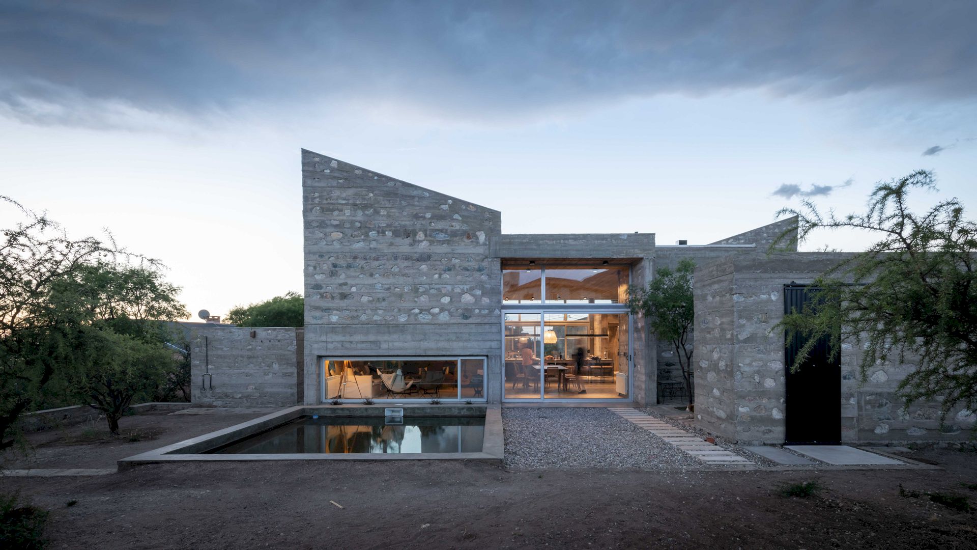
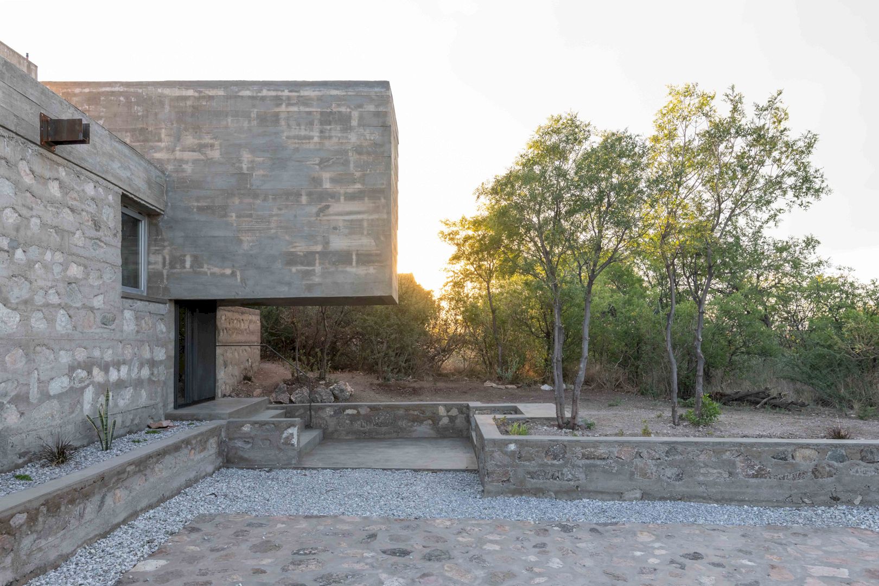
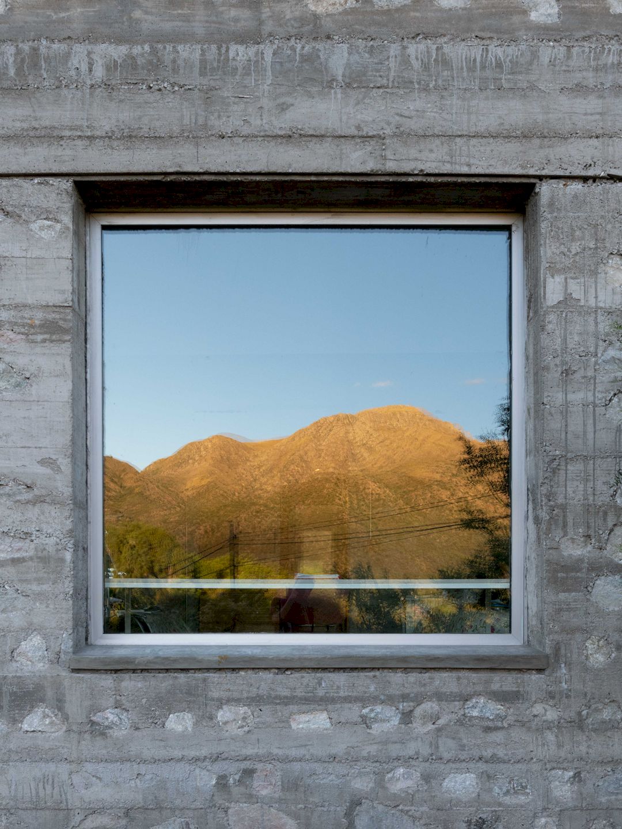
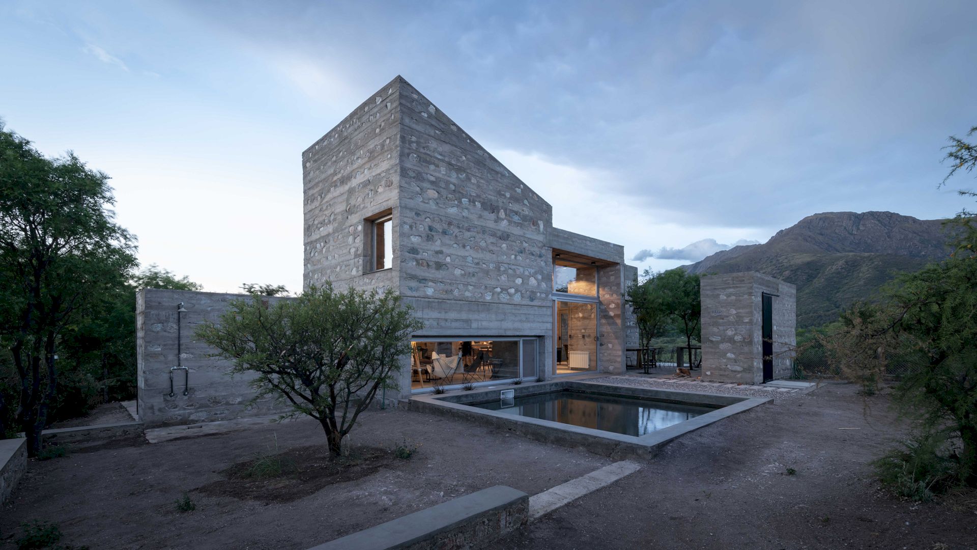
The walls are used as texts and also tectonic calligraphy arranged by signs and marks, offering infinite variations to the changing conditions of light when exposed and awesome appearances according to the seasons.
The house material procedure is the stark material that is exposed to the time and weather. This material allows the house to merge with its surrounding landscape.
Casa DP Gallery
Photographer: Gonzalo Viramonte
Discover more from Futurist Architecture
Subscribe to get the latest posts sent to your email.
