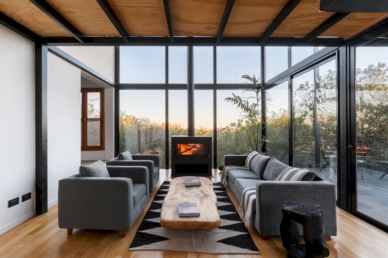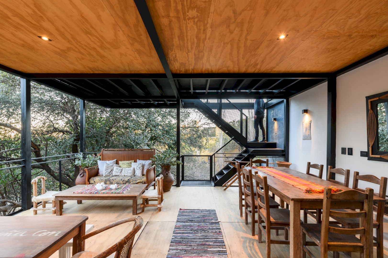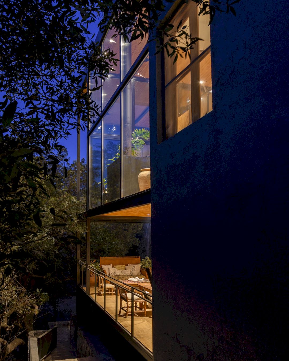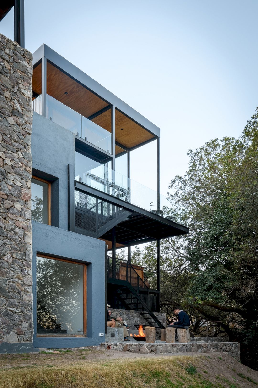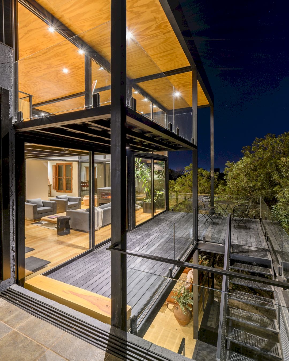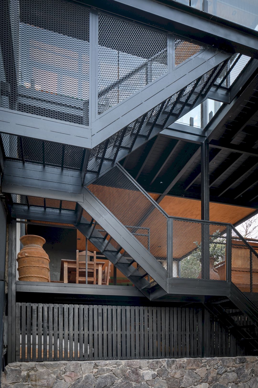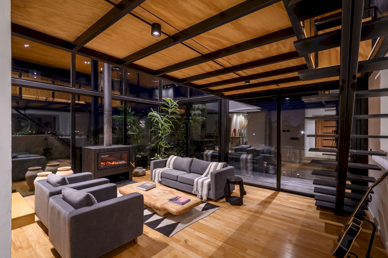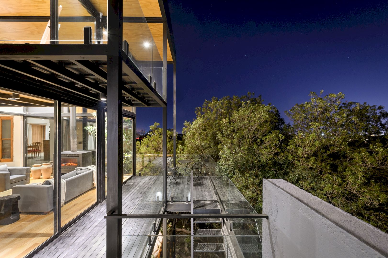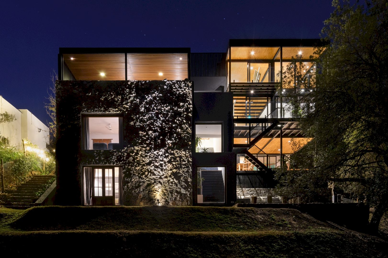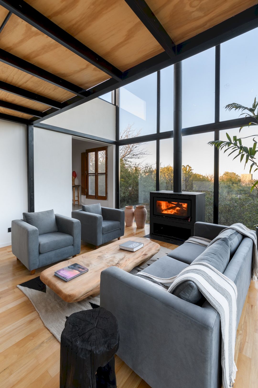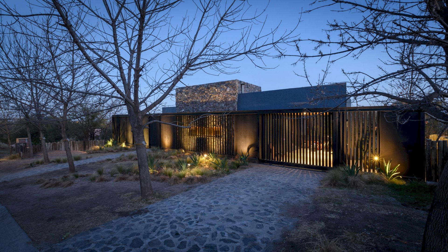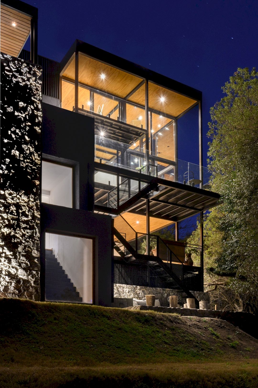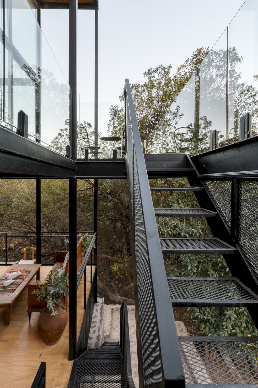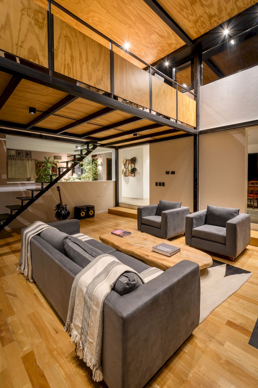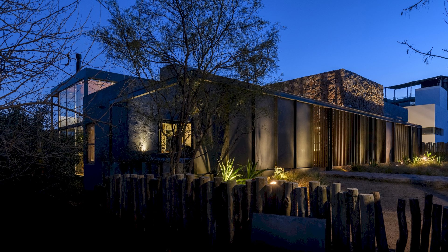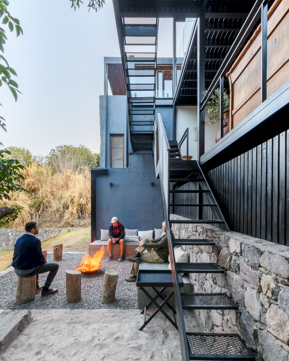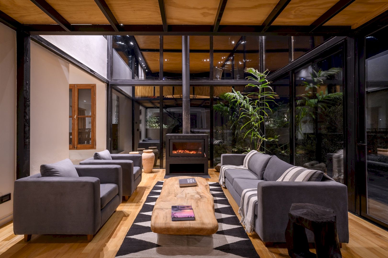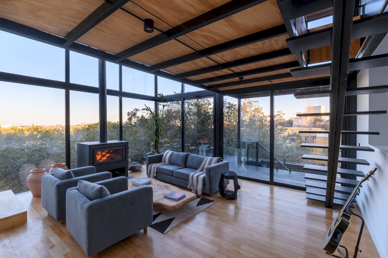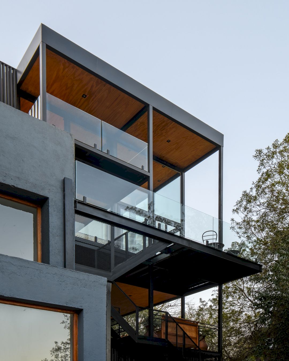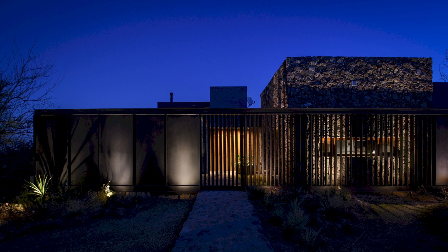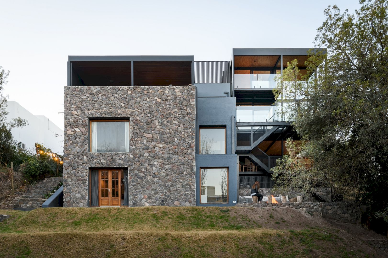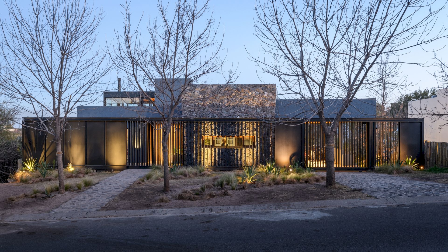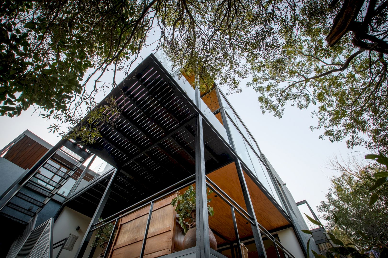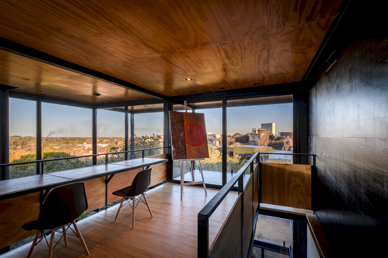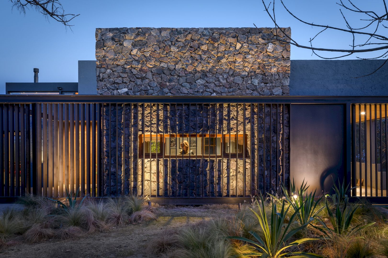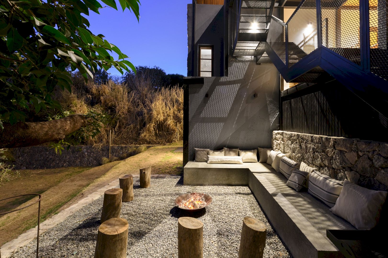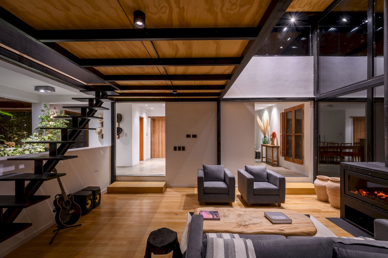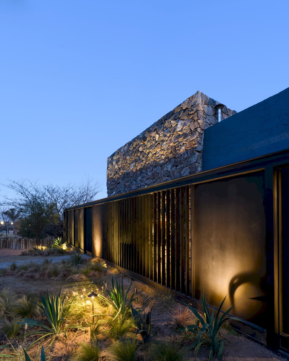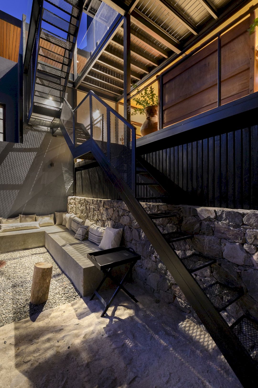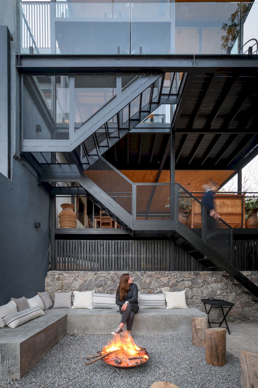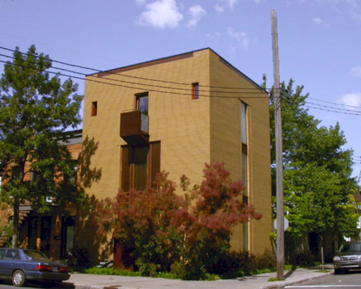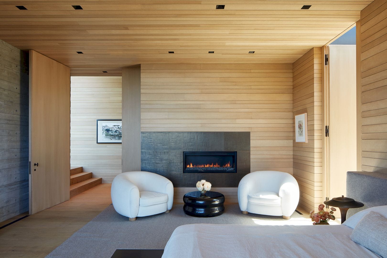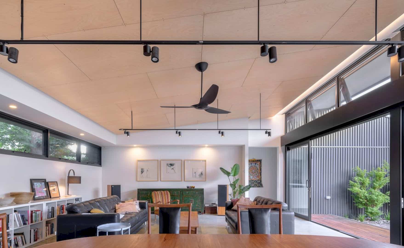Completed in 2021 by SET Ideas in collaboration with many architects, Fluid House is a residential project located in Cordoba Province, Argentina. It is a 130 m2 house with a modular metal structure accompanied by wood, composing the whole parts of the house awesomely.
Design
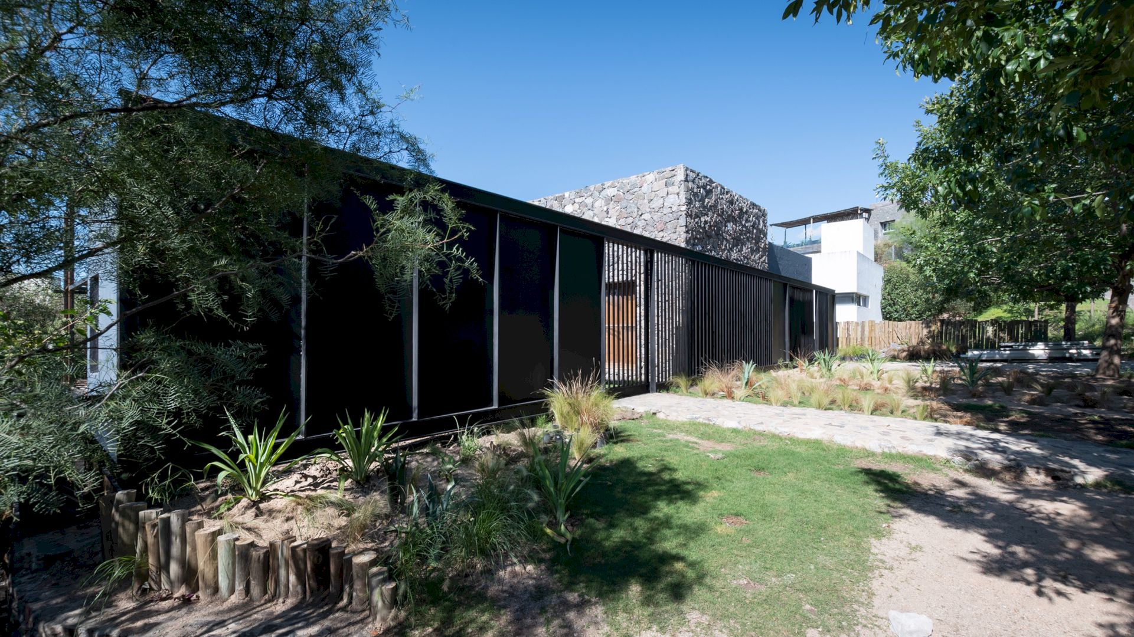
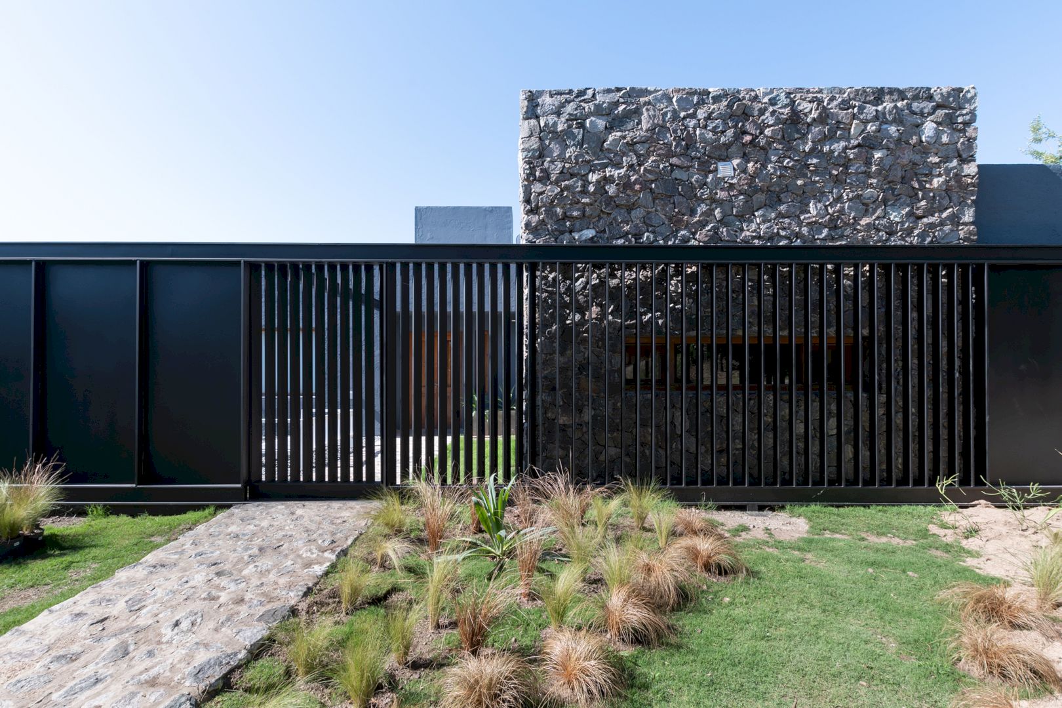
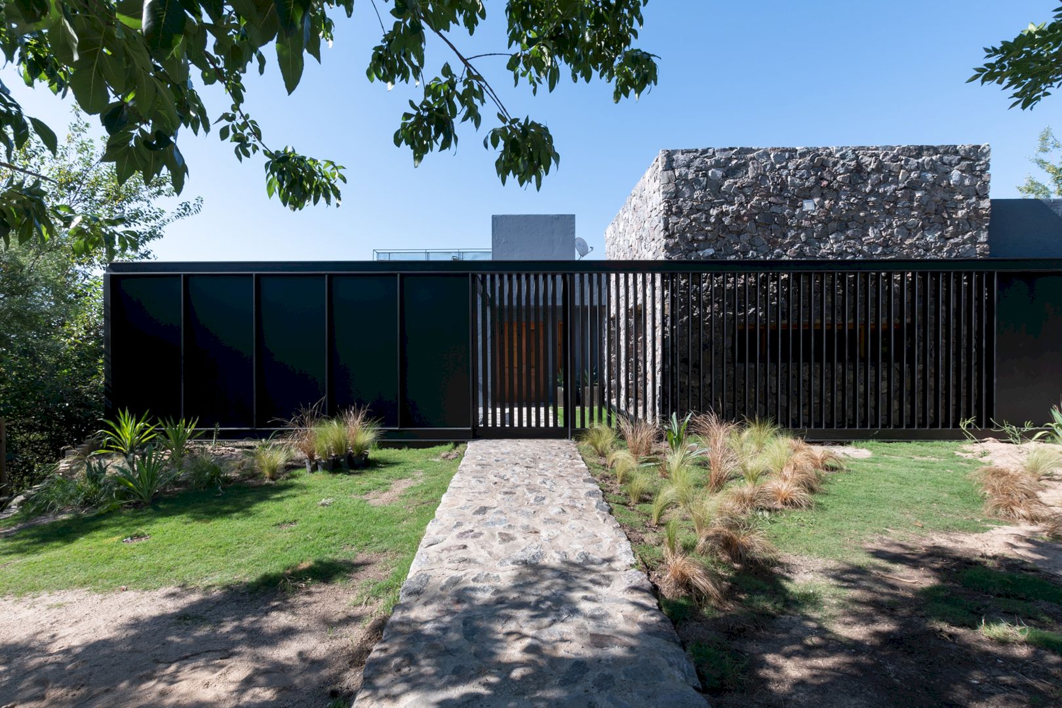
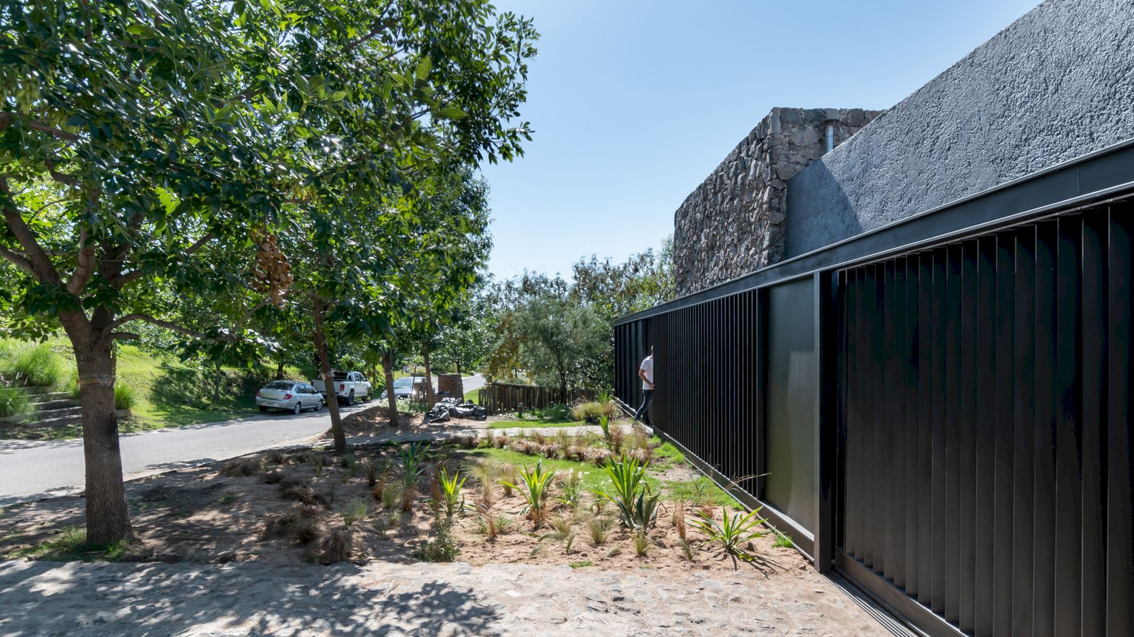
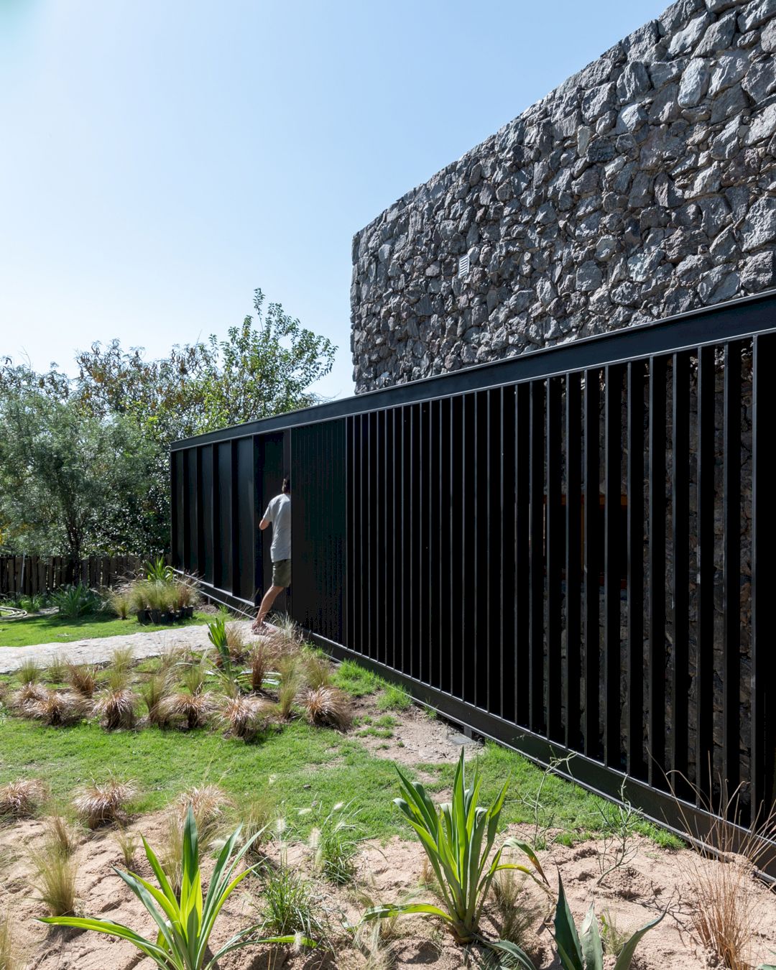
The main challenge of this project is to exist the construction spirit to give the house a new song and broaden its look. A lot of advantage of the house’s original layout and amazing vistas is taken to generate a modular metal structure to compose the house’s functionality, aestheticism, architecture, and space.
Metal is the main material in this project that accompanied by wood. Those two materials are the only materials and technological elements incorporated to compose the house.
Structure
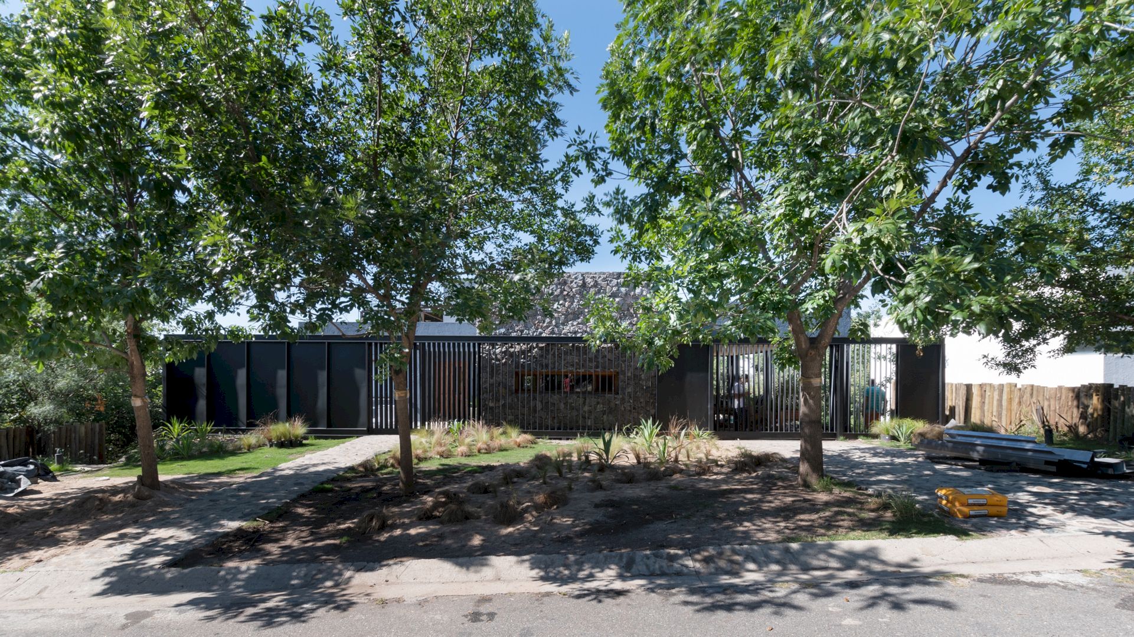
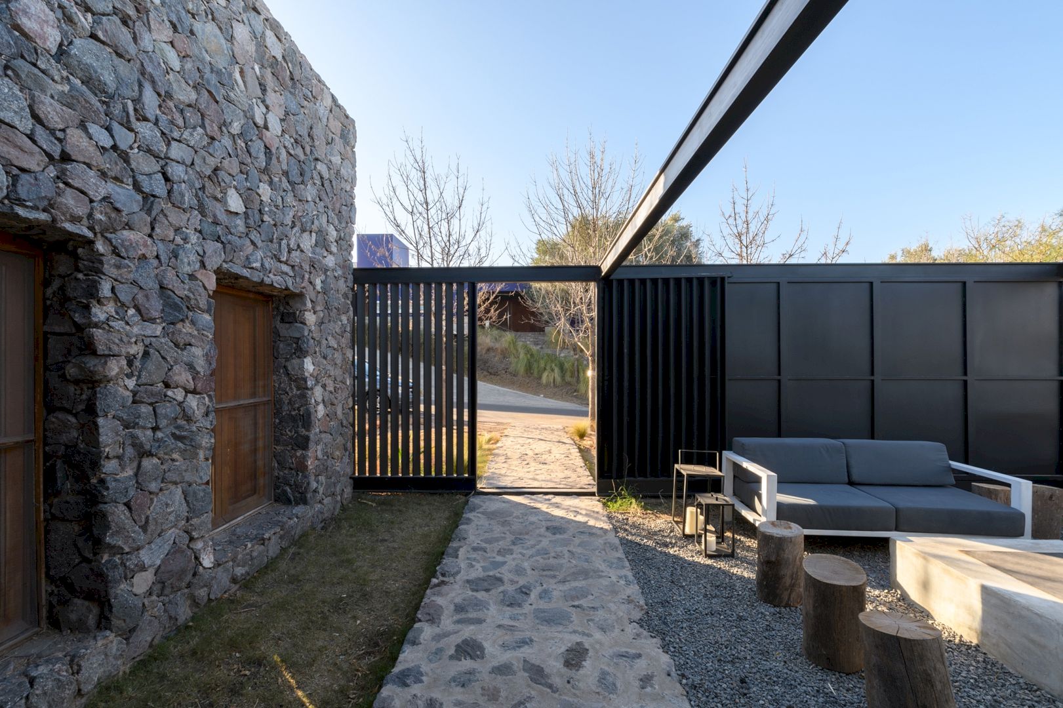
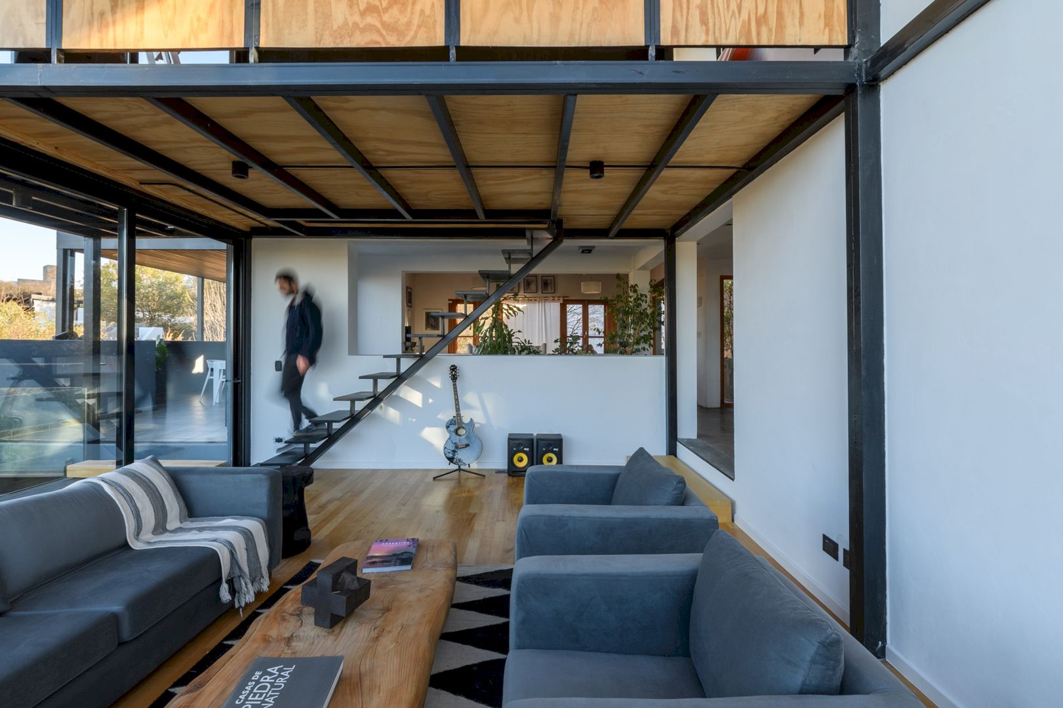
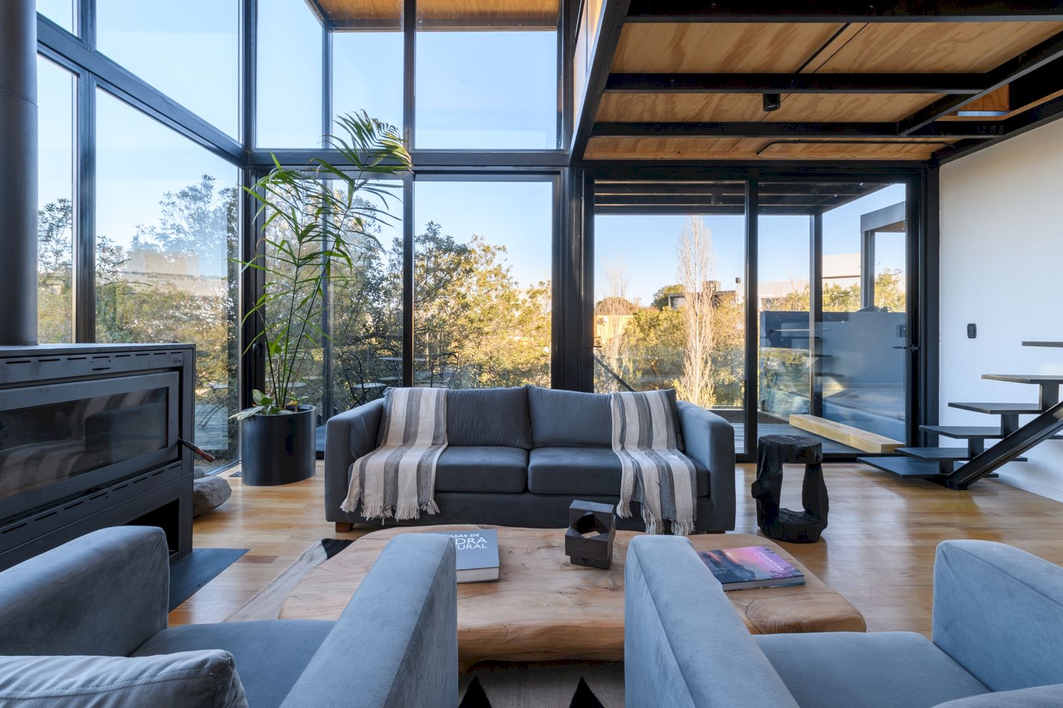
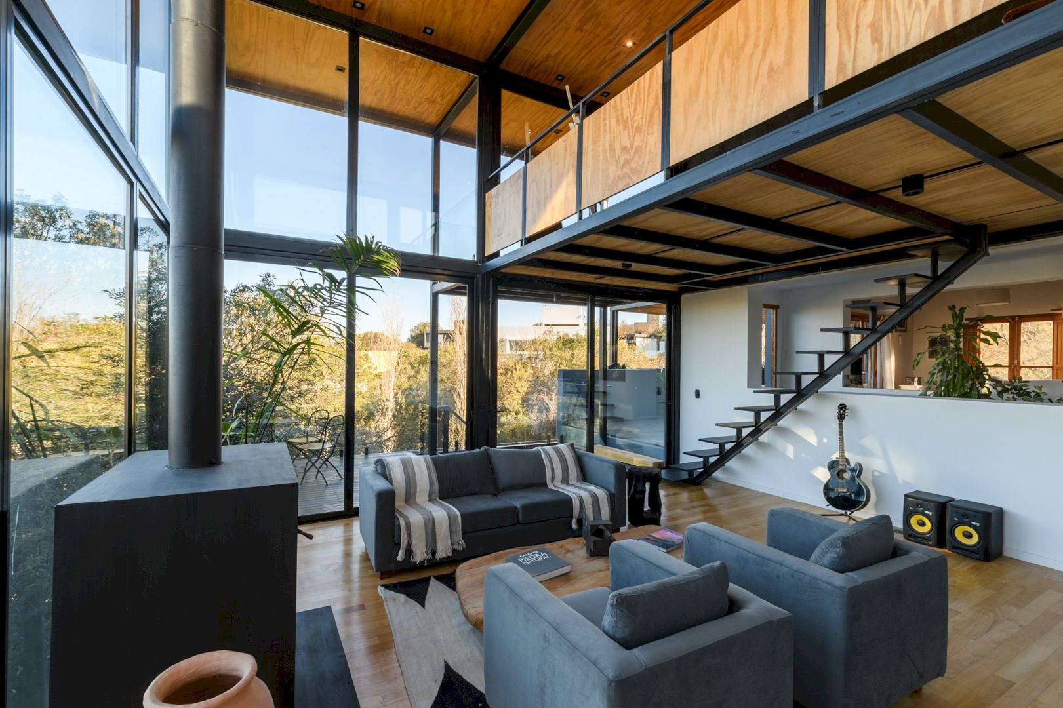
This house is re-functionalized from each of the existing levels to give visuals and hierarchy, especially to everything that was previously built. The journey starts from the entrance to the living room. There is an atelier on the upper level and an entertaining area on the lower level for barbeque.
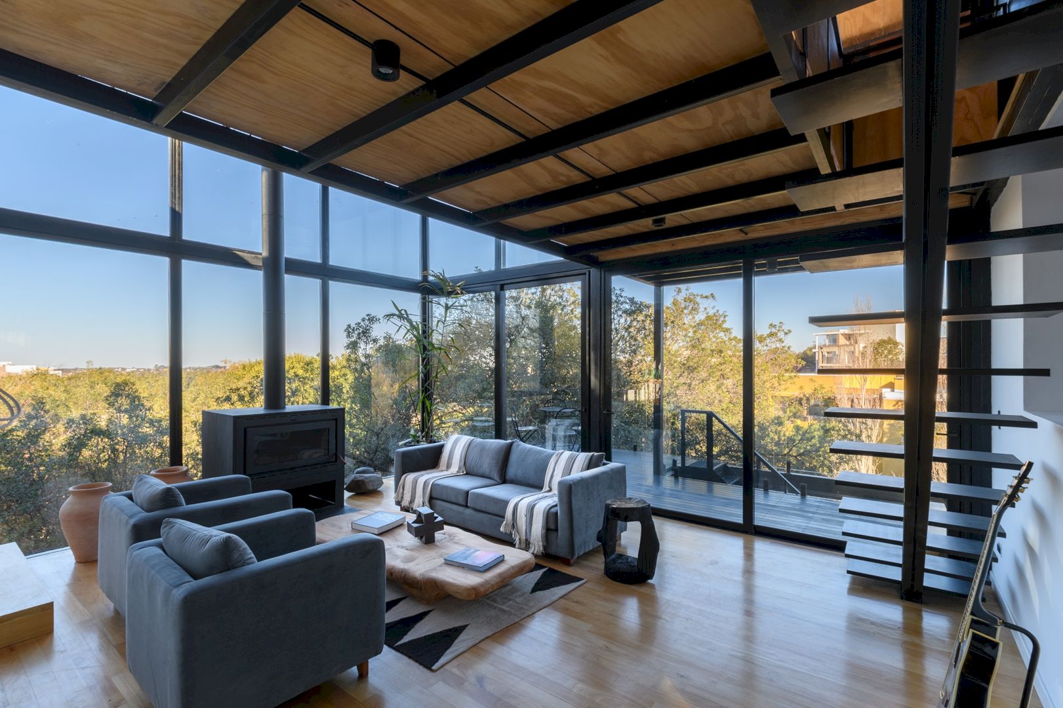
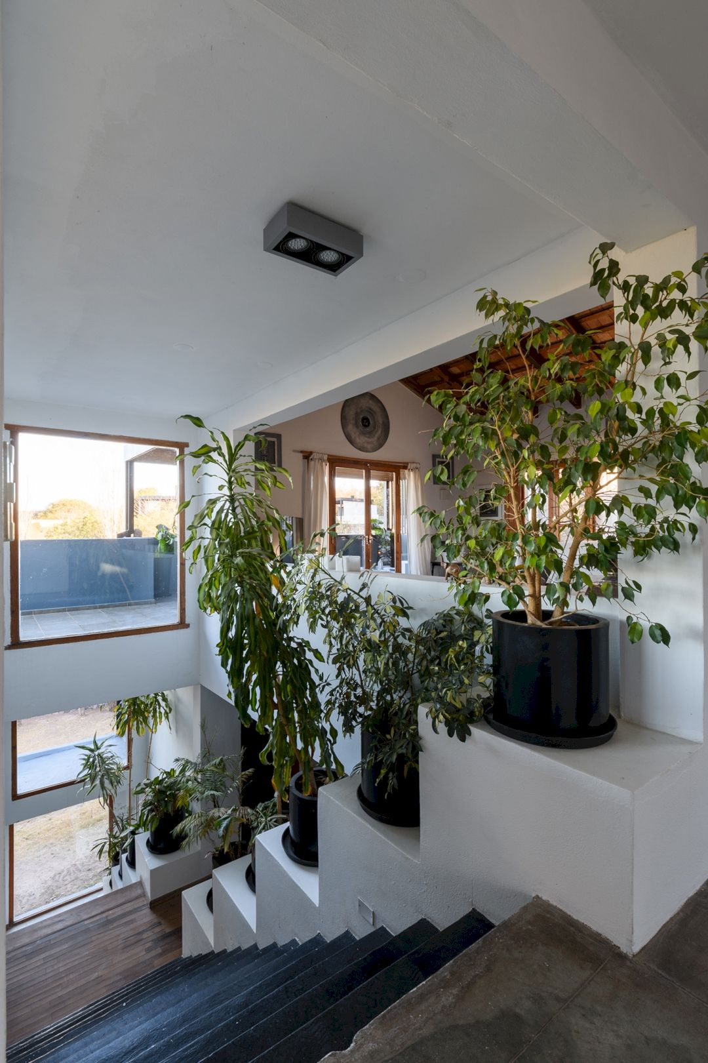
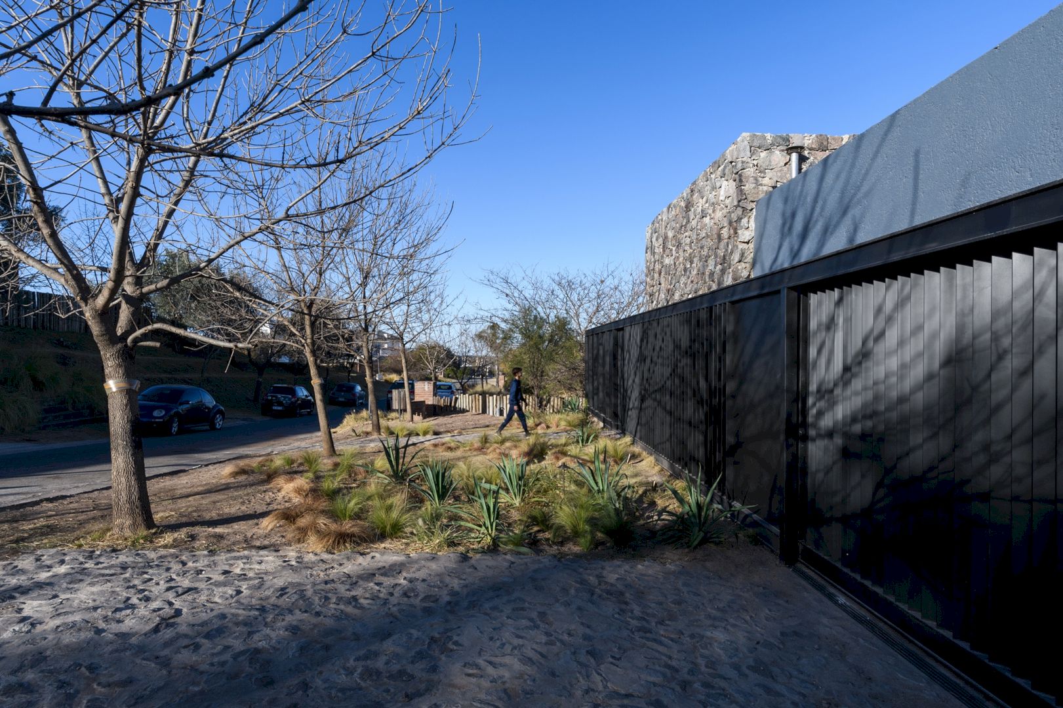
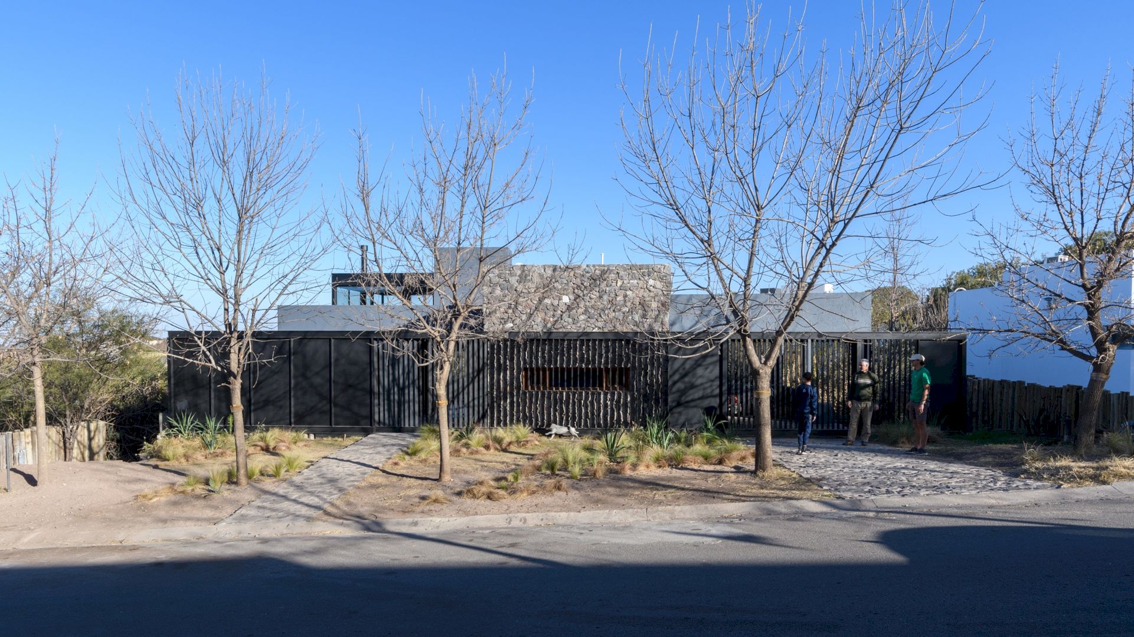
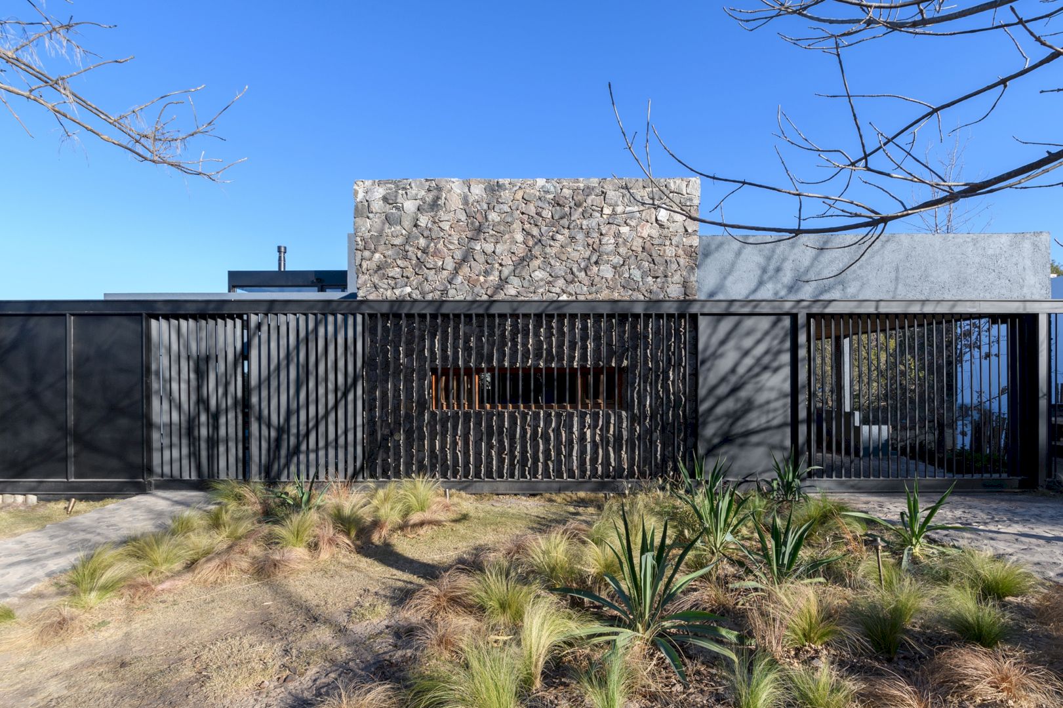
A new fire space on the facade can generate established limits and relationships better from the street to the house and from the inside to the outside of the house.
Details
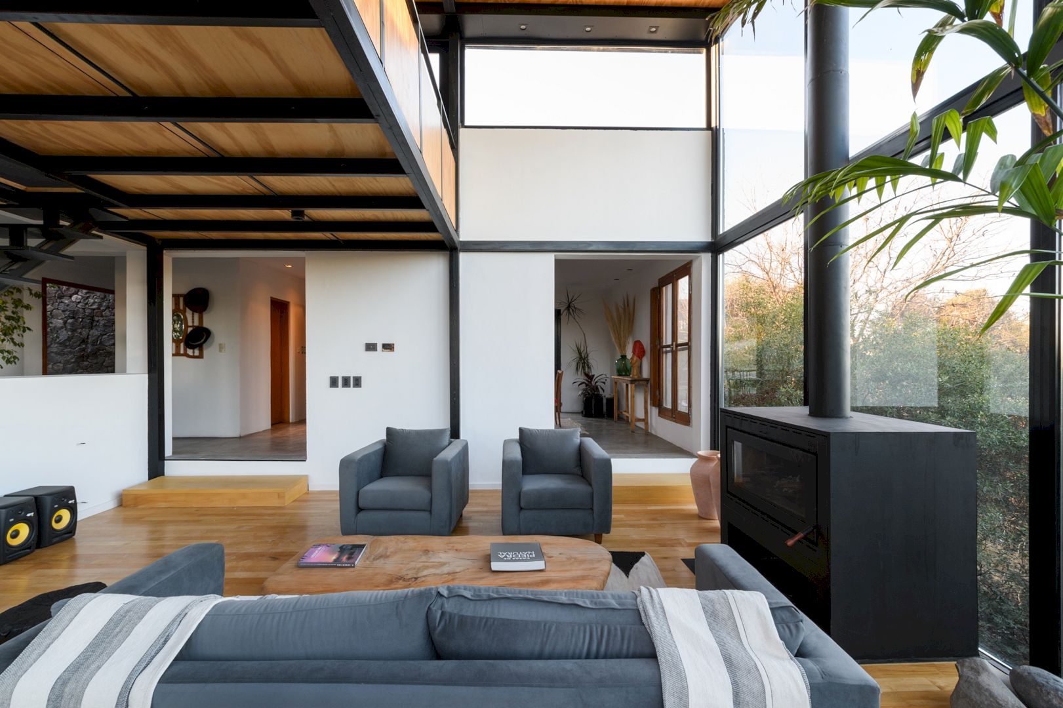
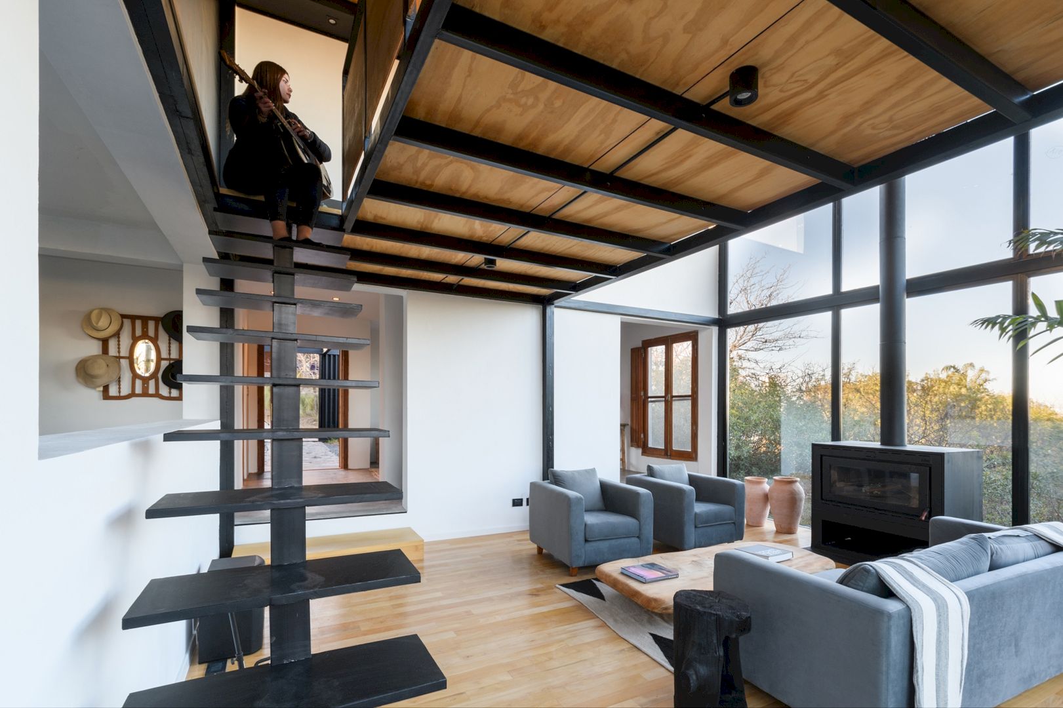
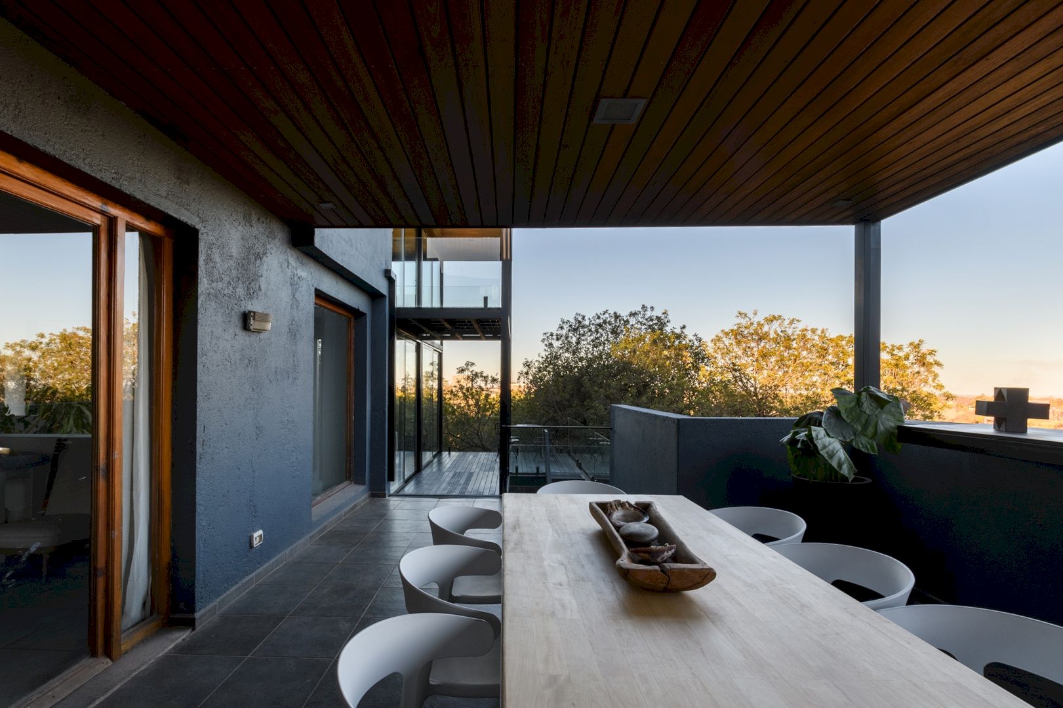
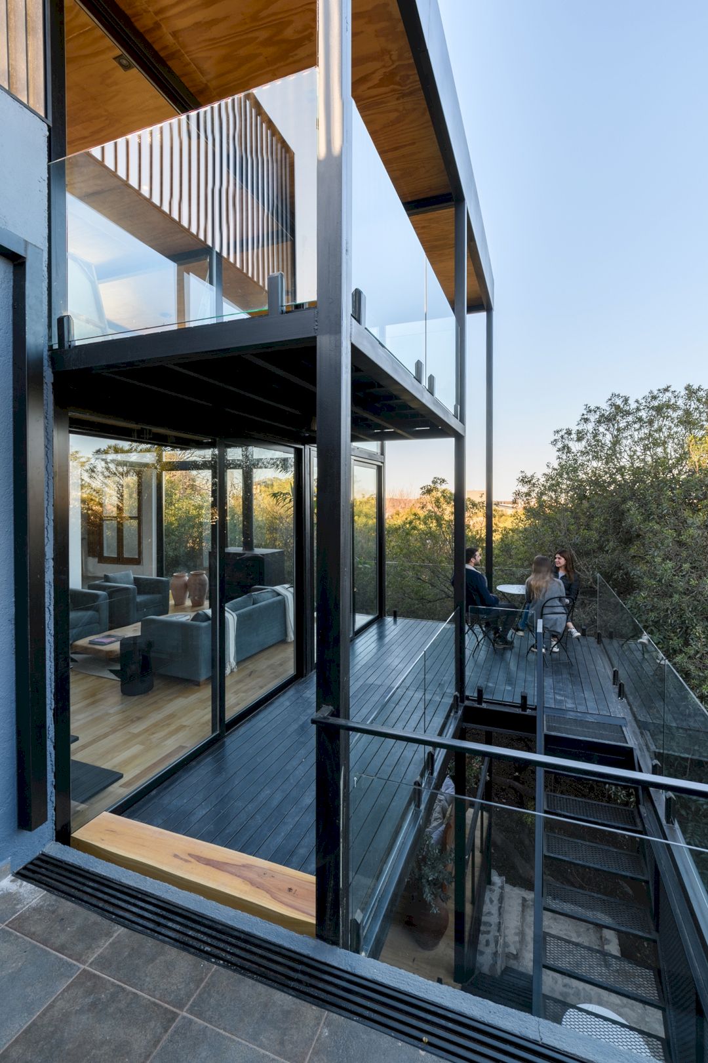
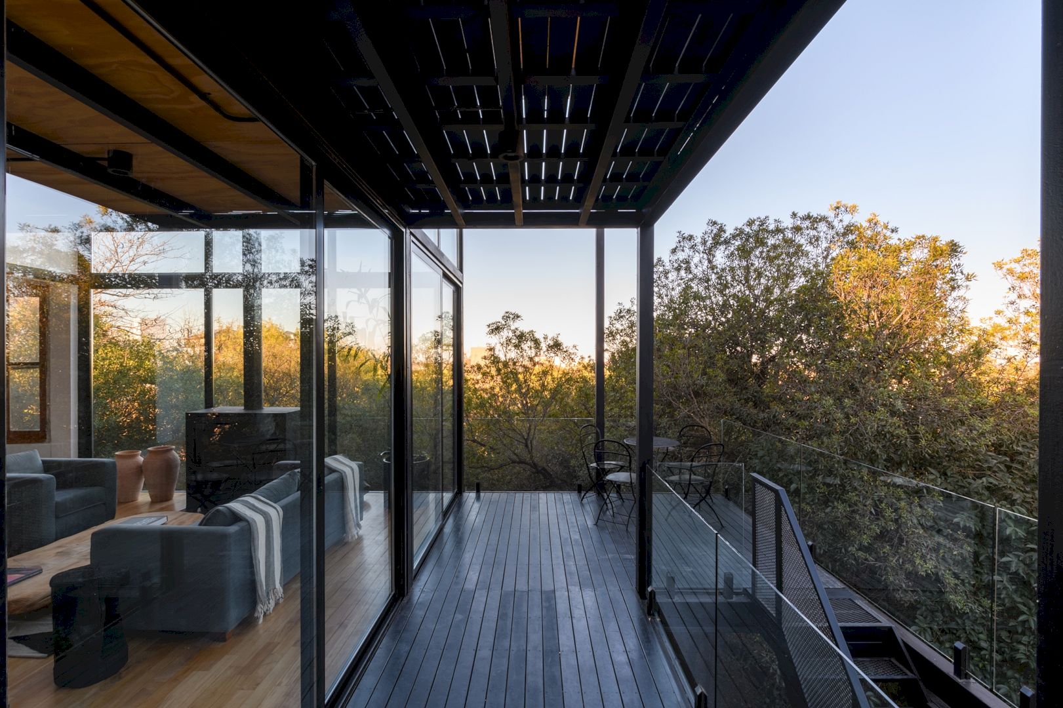
This project is all about uniting, integrating, assembling, and connecting. The way of living inside, the way of looking outside, and the way of connecting the inhabitants with the surrounding are the focus. With few but significant elements, the space flow through a modular structure is successful to manage.
Fluid House Gallery
Photography: Gonzalo Viramonte & Catalina Garzon
Website Photographer: https://www.instagram.com/gonzaloviramonte/
Photographer’s E-mail: arqgonzaloviramonte@hotmail.com
Discover more from Futurist Architecture
Subscribe to get the latest posts sent to your email.
