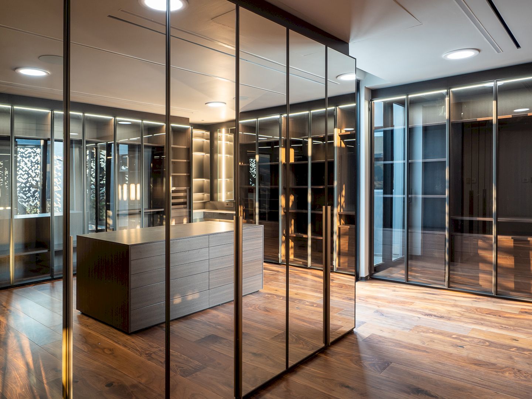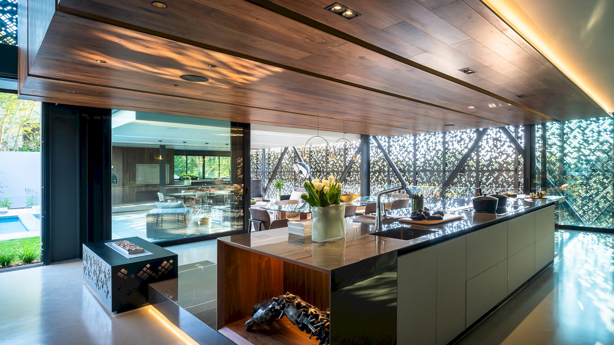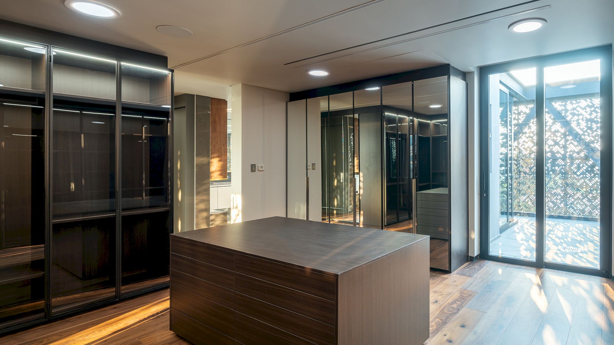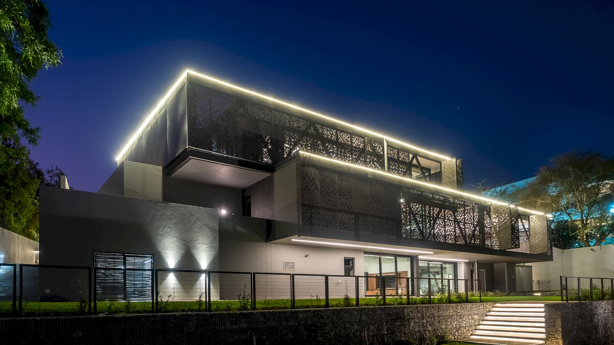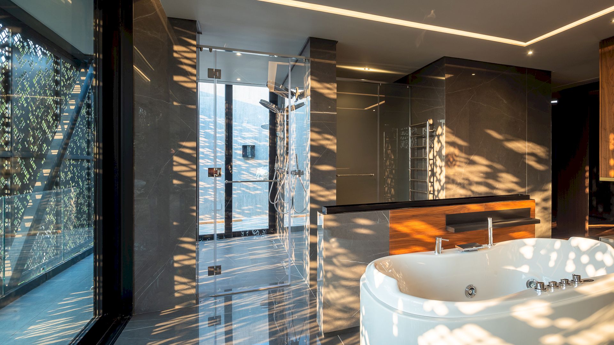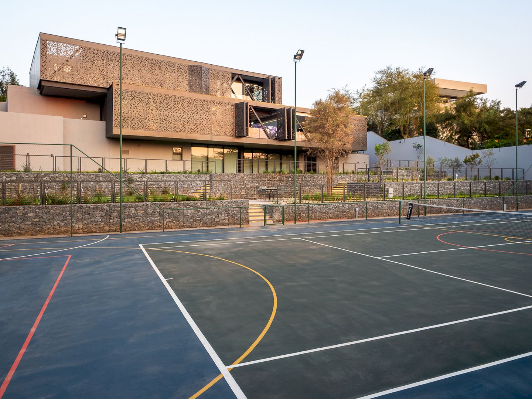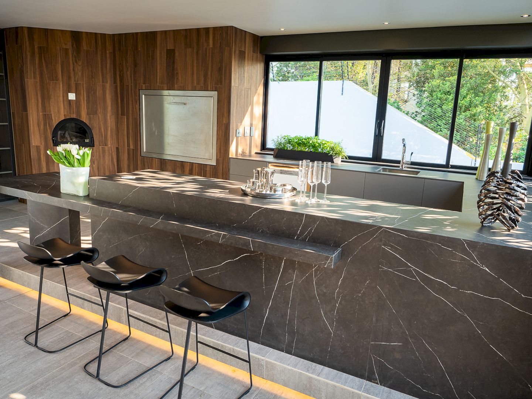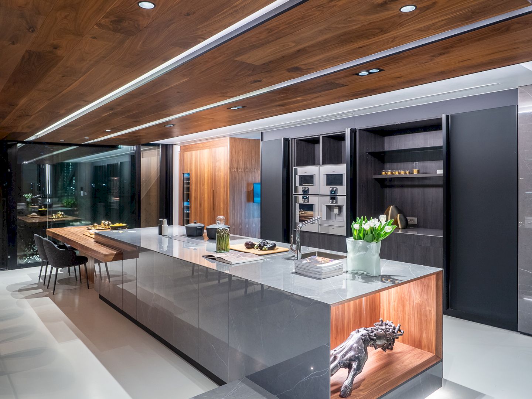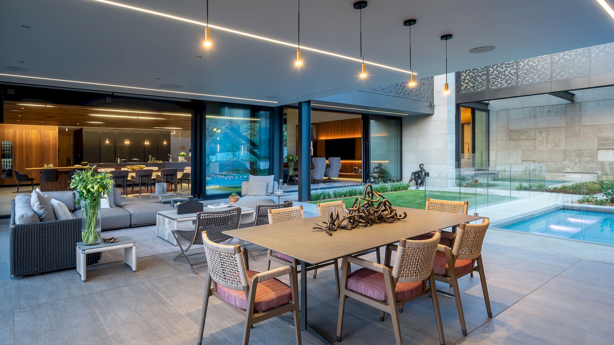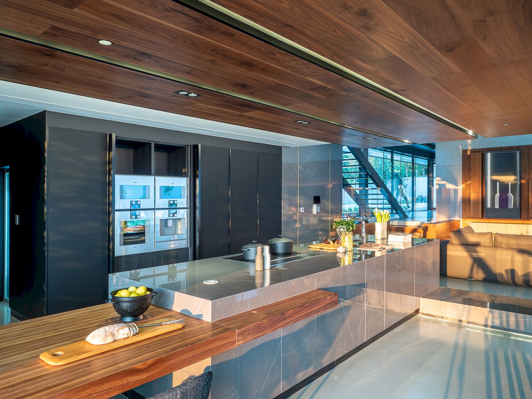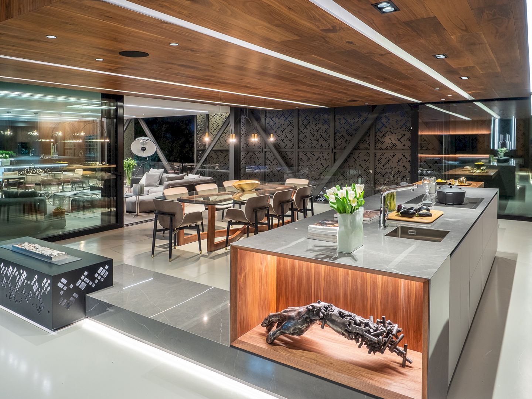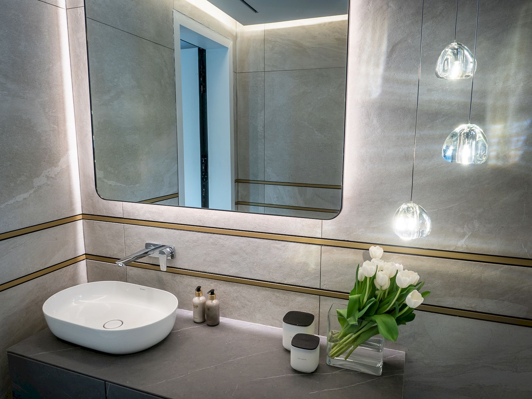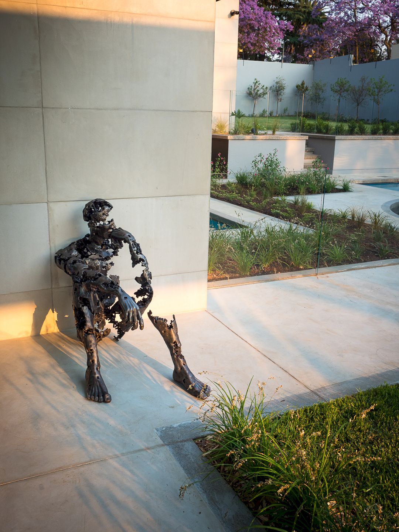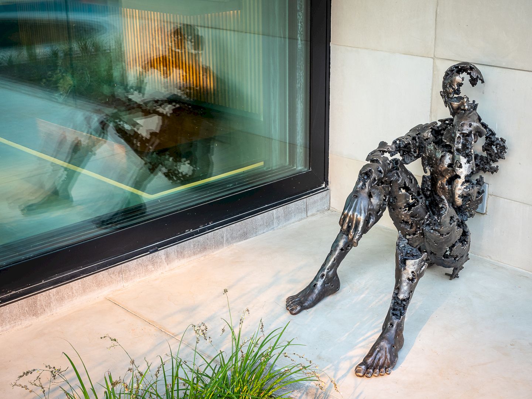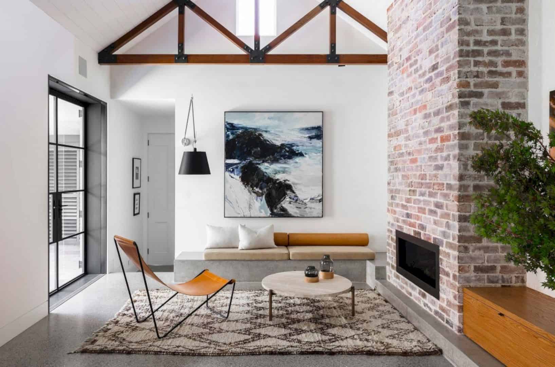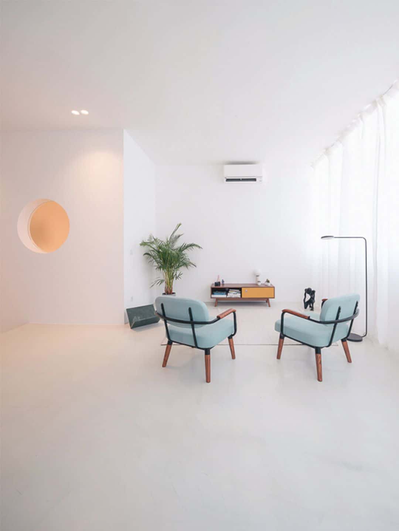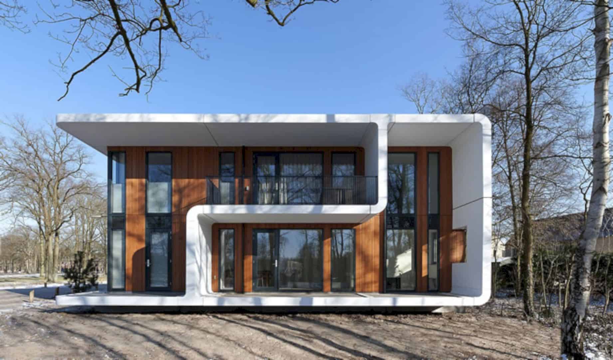The design of Sandton Residence is defined as stacked and intersecting perforated ‘boxes’. It is a new 3-storey residence with 1400 sqm in size designed by Nico van der Meulen Architects. Located in Johannesburg, this home looks amazing thanks to its interesting monolithic language.
Design
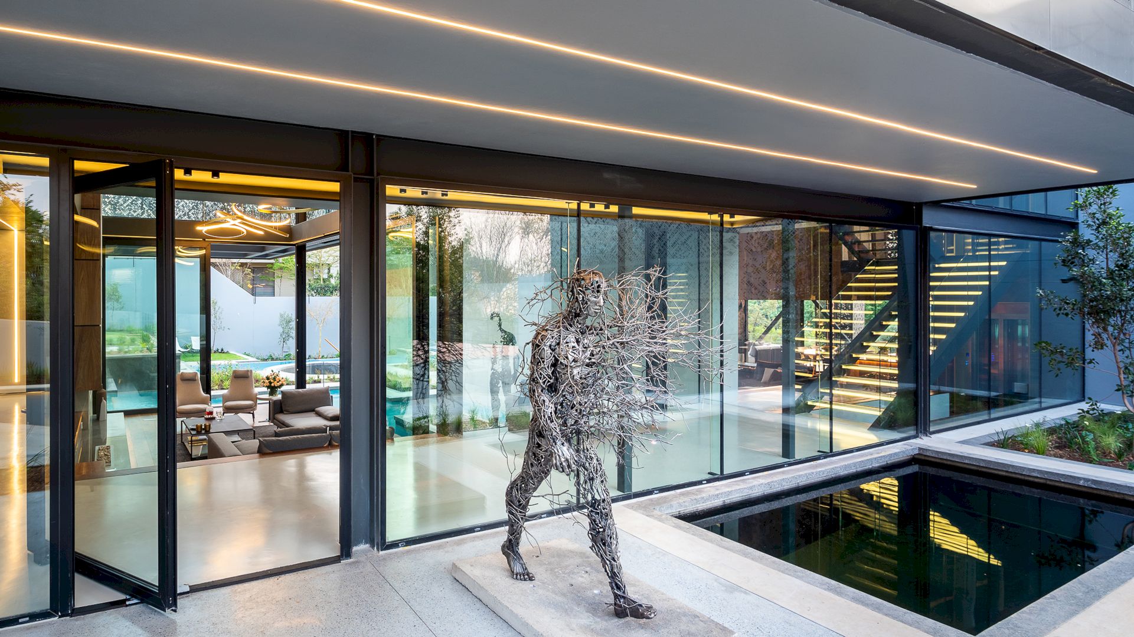
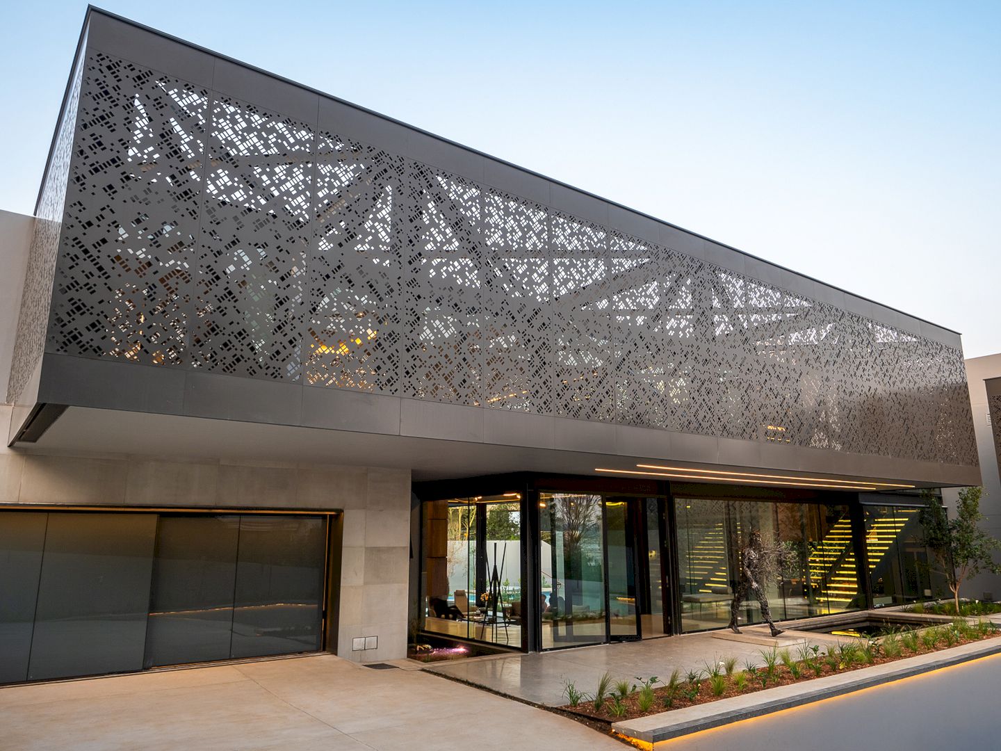
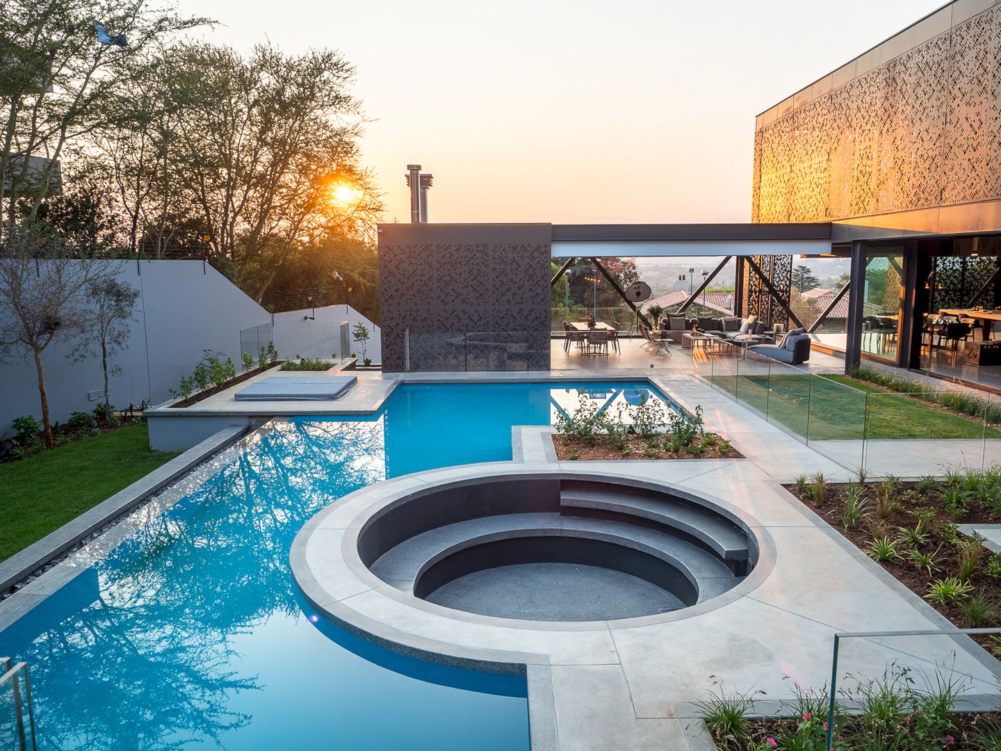
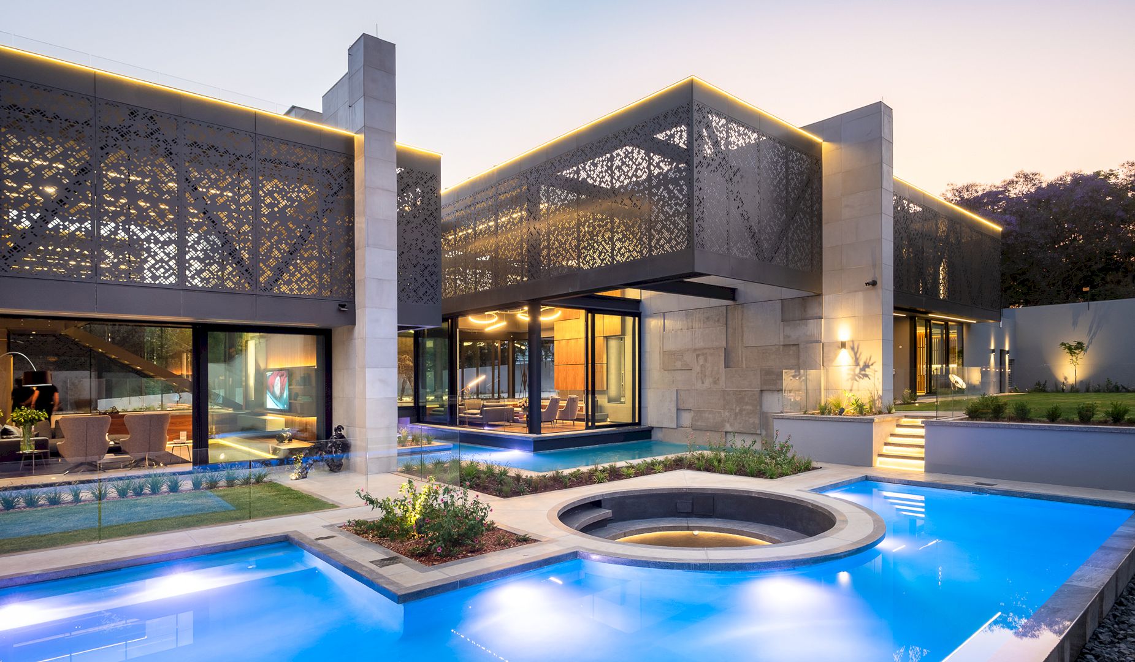
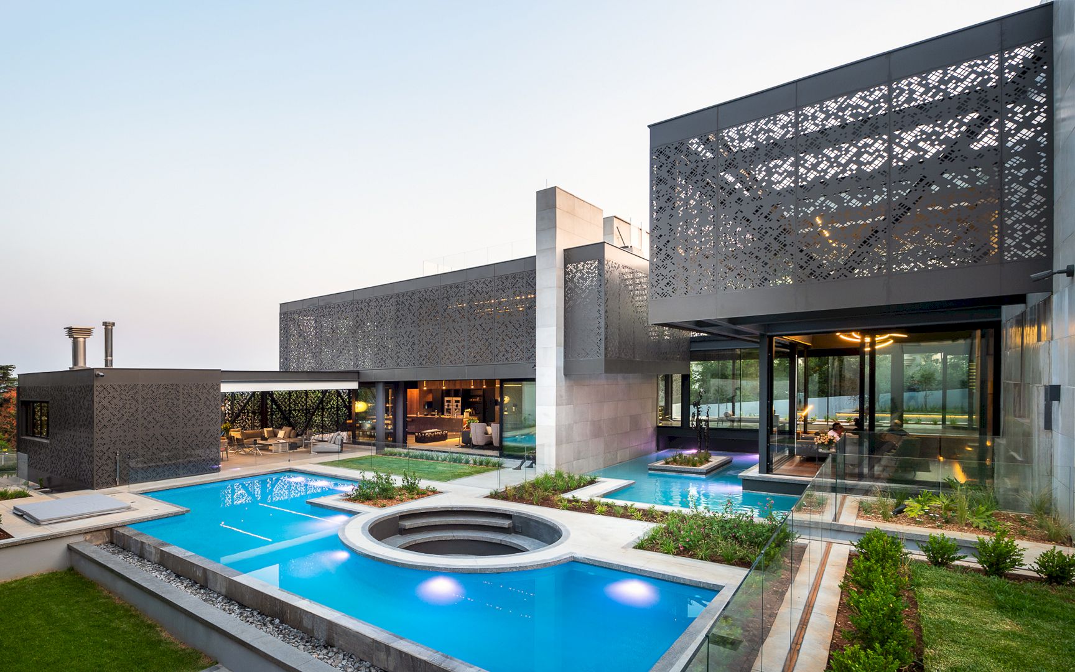
Sitting on a fairly sloped site with 4100 sqm in size, this home offers panoramic views of Johannesburg East. The perforated ‘boxes’ rest on top of each other, intersecting monolithic concrete-clad walls that become the main highlight of the exterior.
The monolithic language of this home is reflected by the architectural material palette through the use of concrete panels and dark grey aluminum perforated screens. Those panels beautify most parts of the architectural feature walls.
When someone drives down the driveway on the south side, a triple garage can be found on the left-hand side with a double garage directly ahead past the entrance. There is also a designated guardhouse with accommodation. Hovering over the glazed entrance, another perforated screen creates a porte cochere.
Rooms
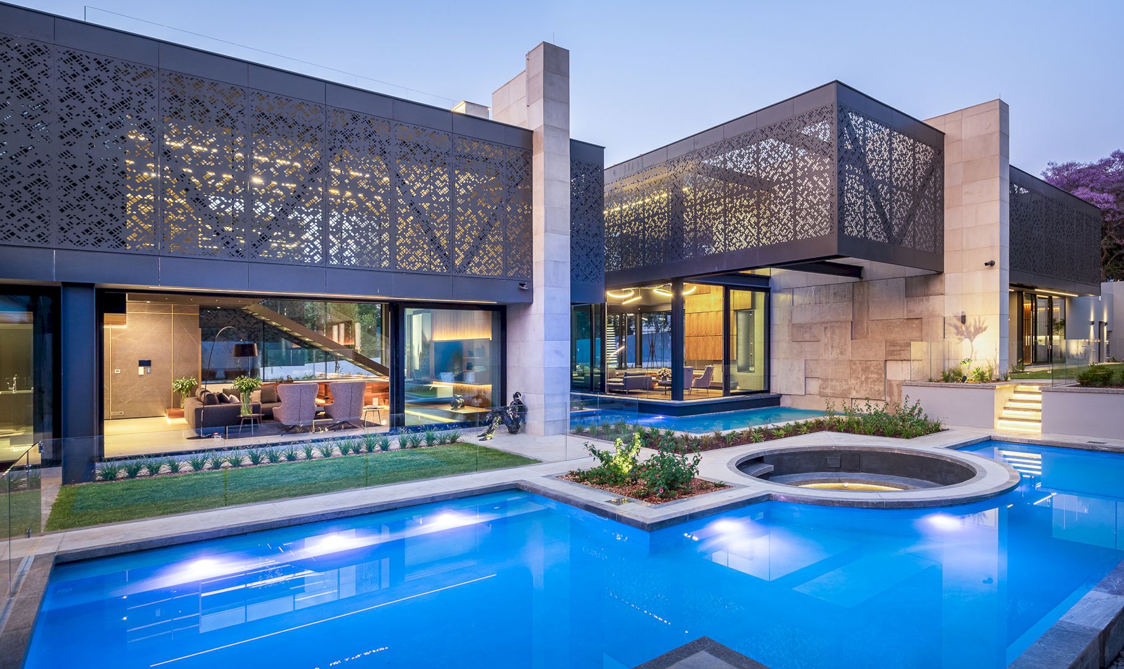
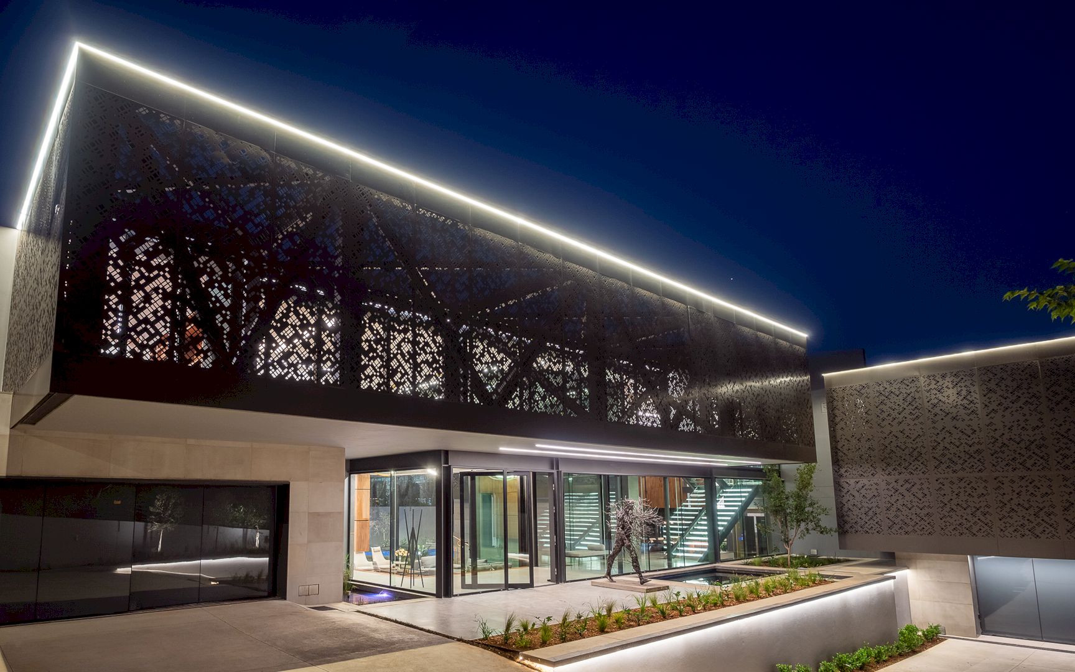
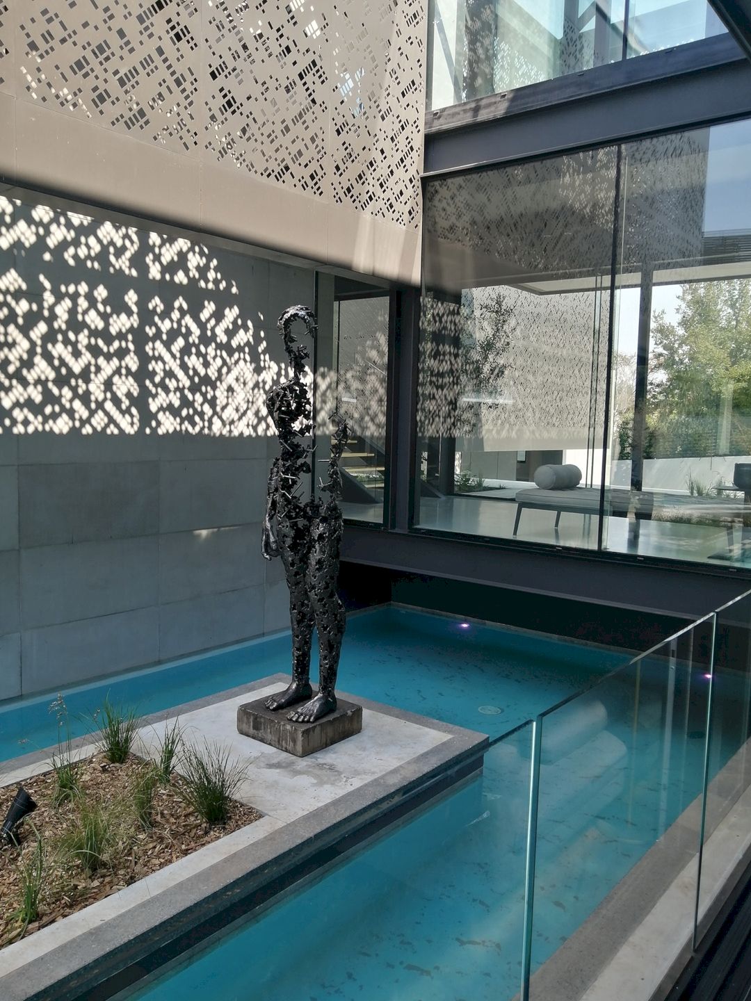
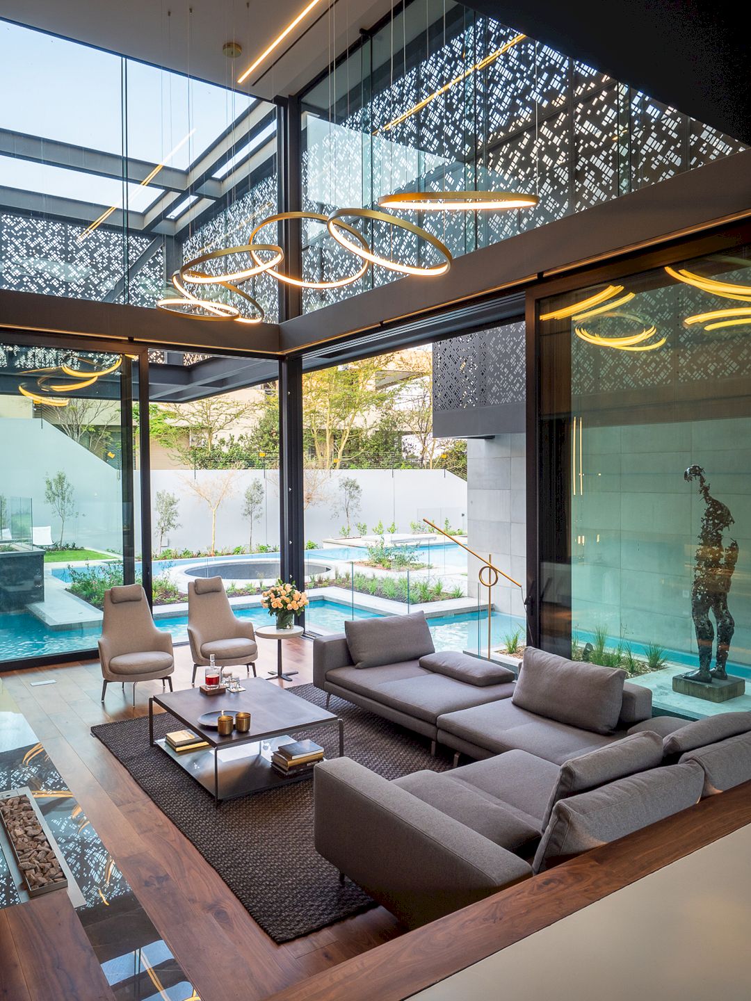
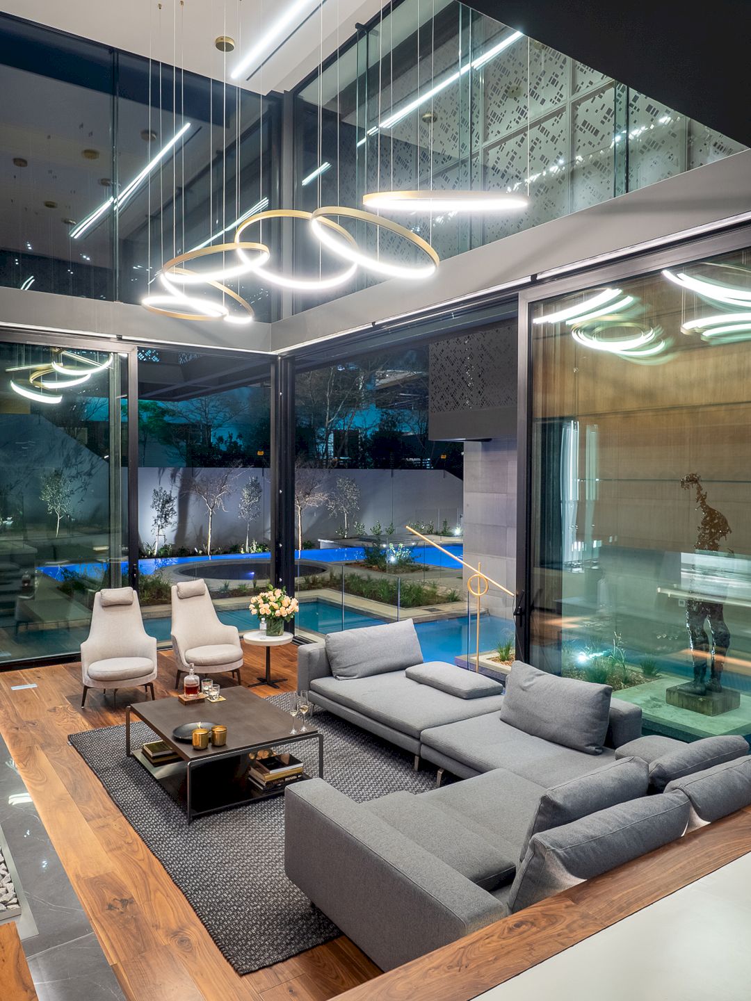
This luxurious home has 5 bedrooms with en suite bathrooms and dressing rooms, a PJ lounge, a kid’s study, and a home office. There is also a formal lounge with main open plan living, dining, and kitchen areas that extend onto the swimming pool and lanai area.
A firepit is surrounded by the pool with an awesome view through the lanai while a basement opens out onto the terraced eastern lawned areas. There is also a multi-sports court, a wine cellar, an entertainment room, a gymnasium, and a home cinema.
Details
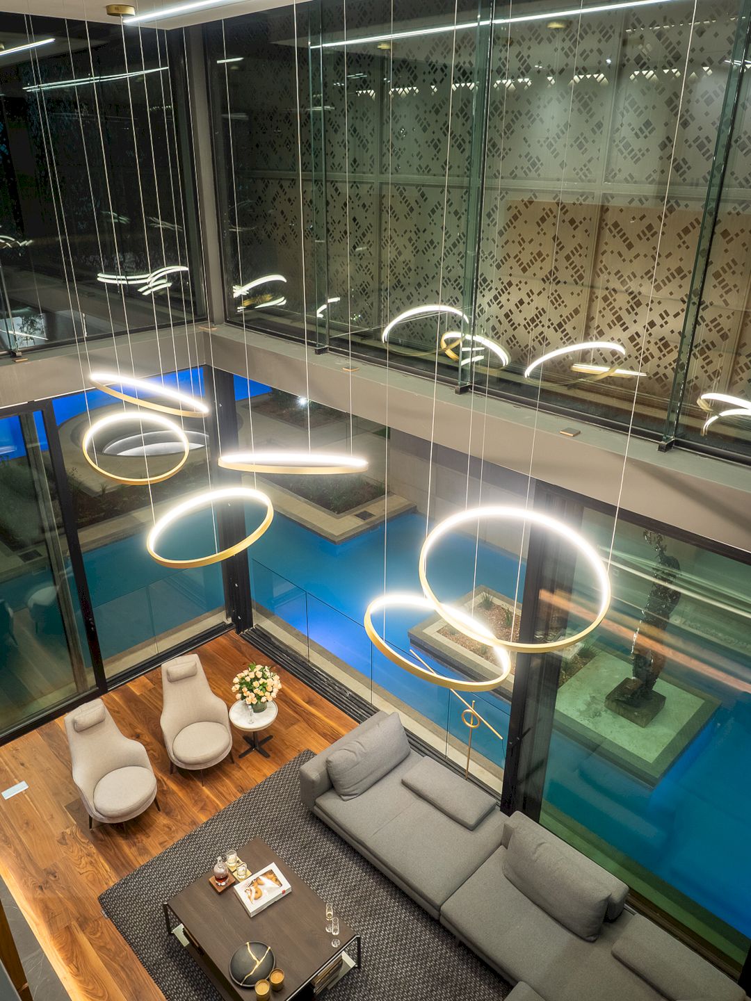
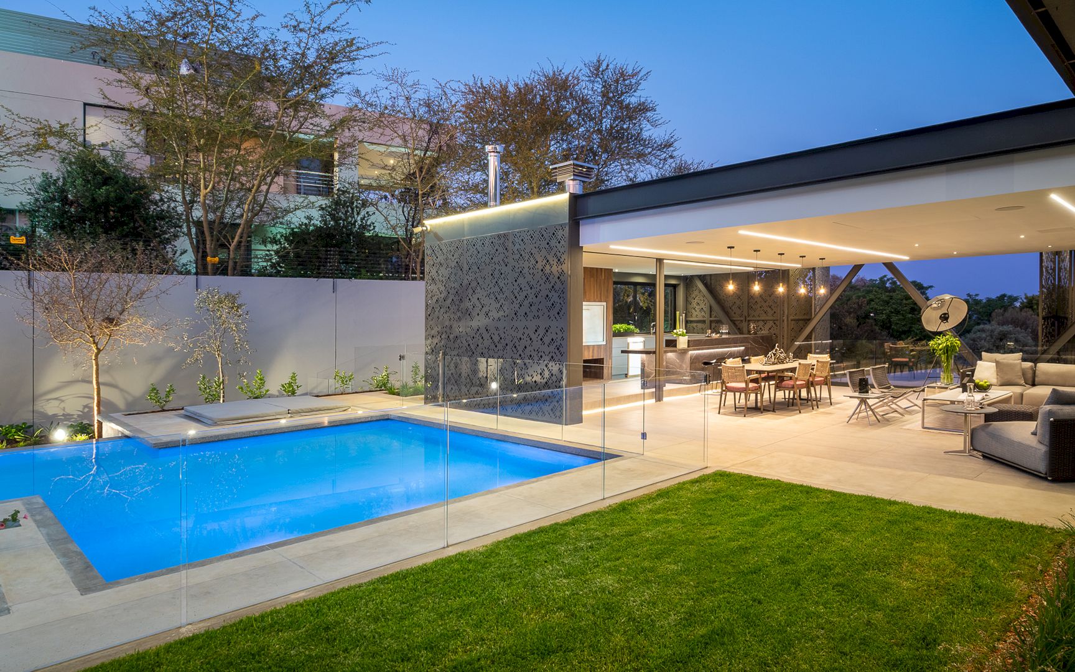
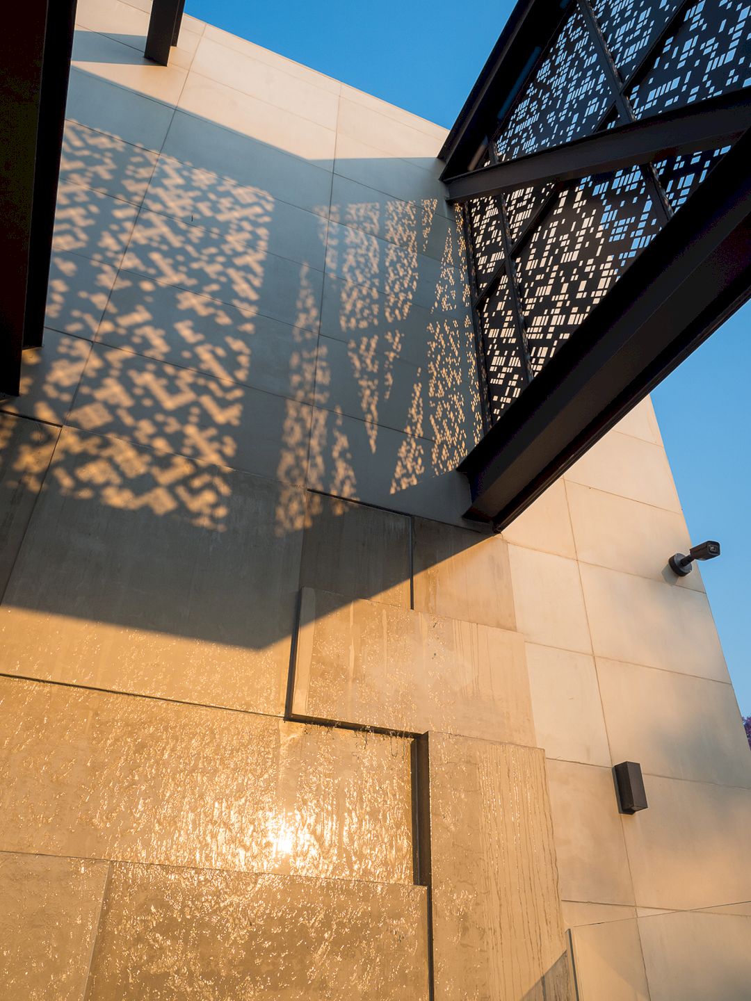
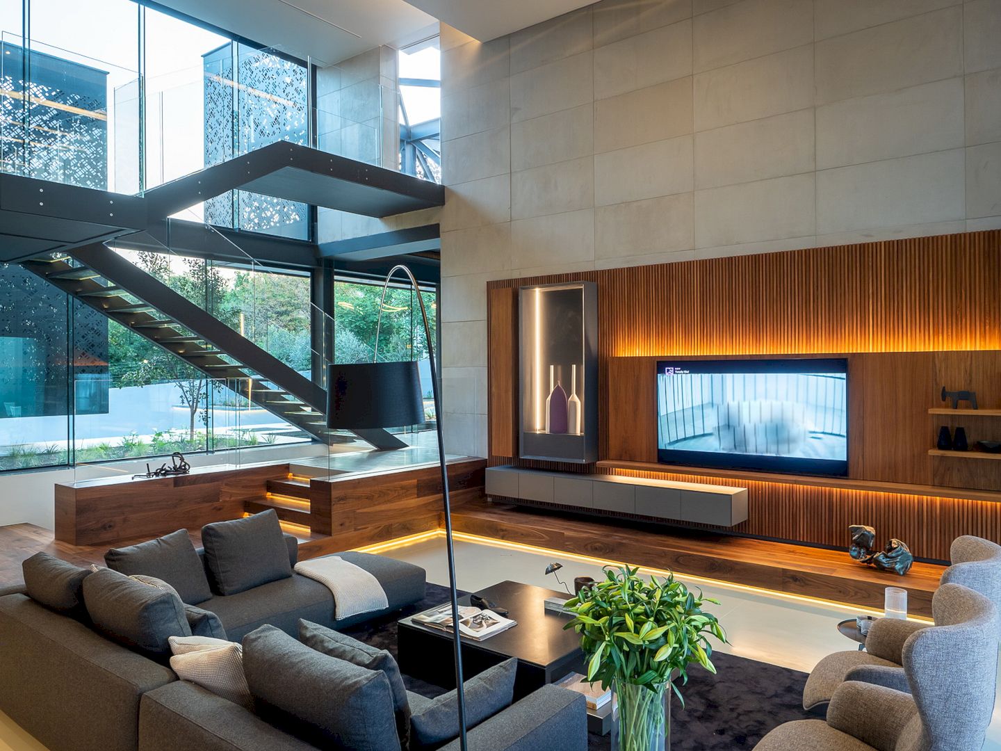
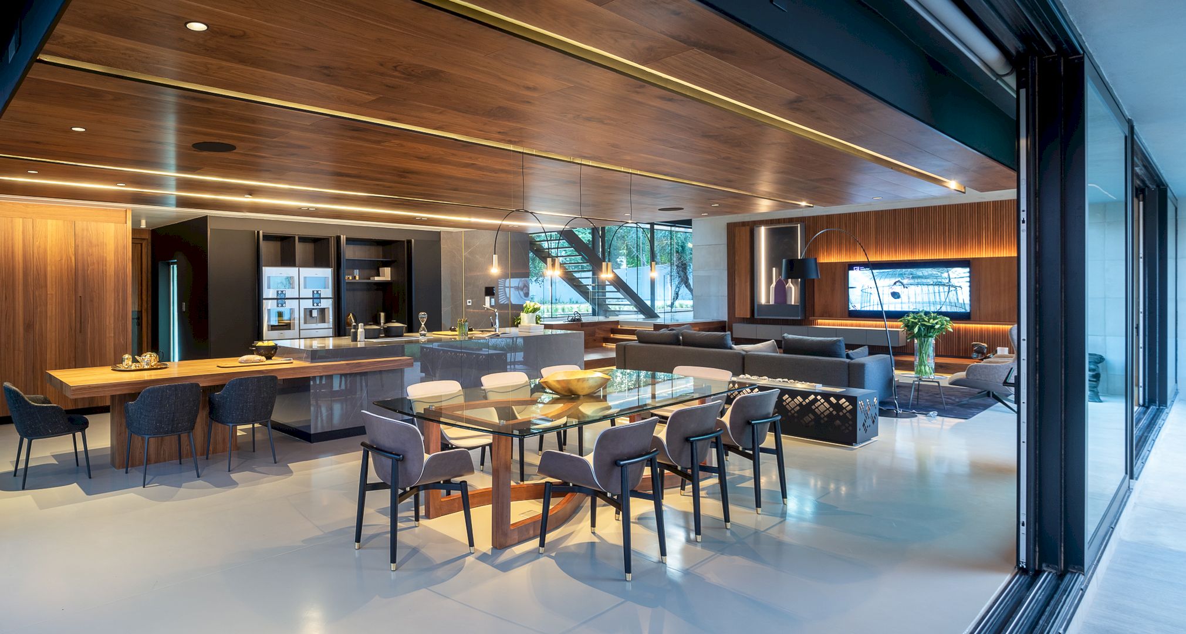
The relaxed and cozy feeling in this entire home can be created by integrating a central hydronic air-conditioning and underfloor heating system. It is also a fully-automated home in terms of access, system operations, and lighting control.
This home is equipped with a generator, a battery backup, inverters, and an array of PV panels to remove any load-shedding issues.
Interior
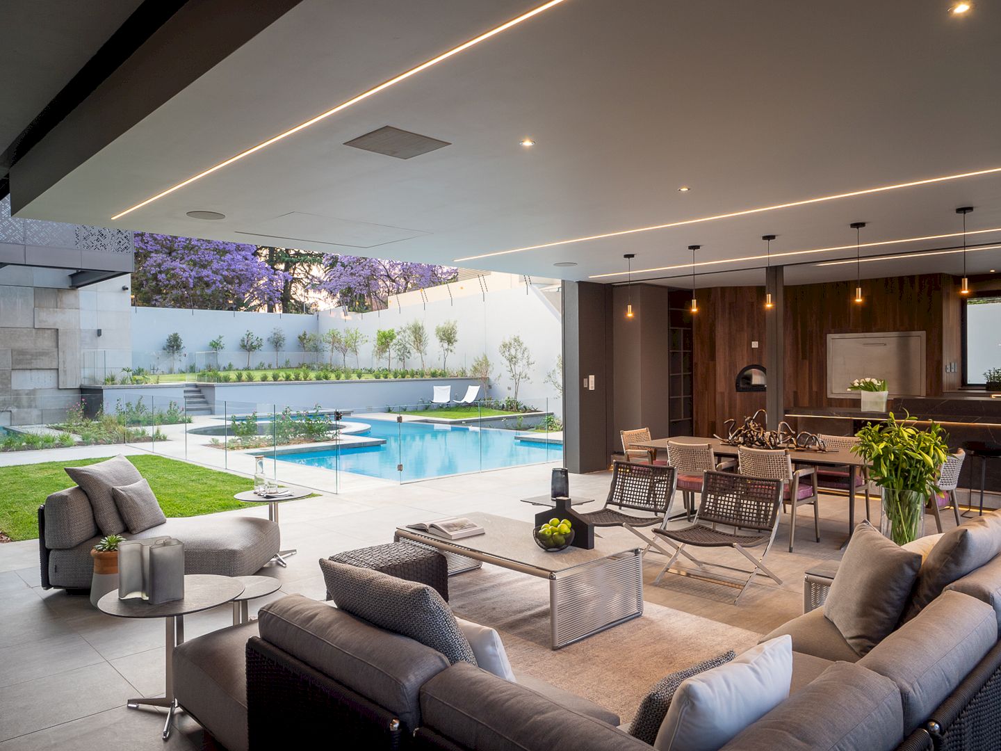
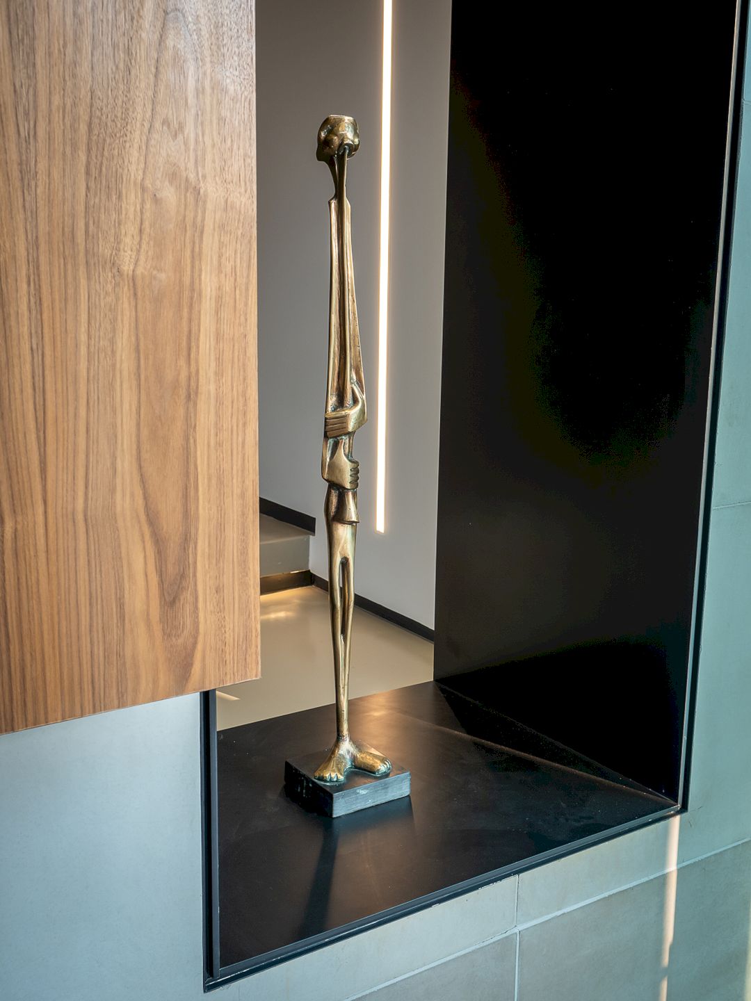
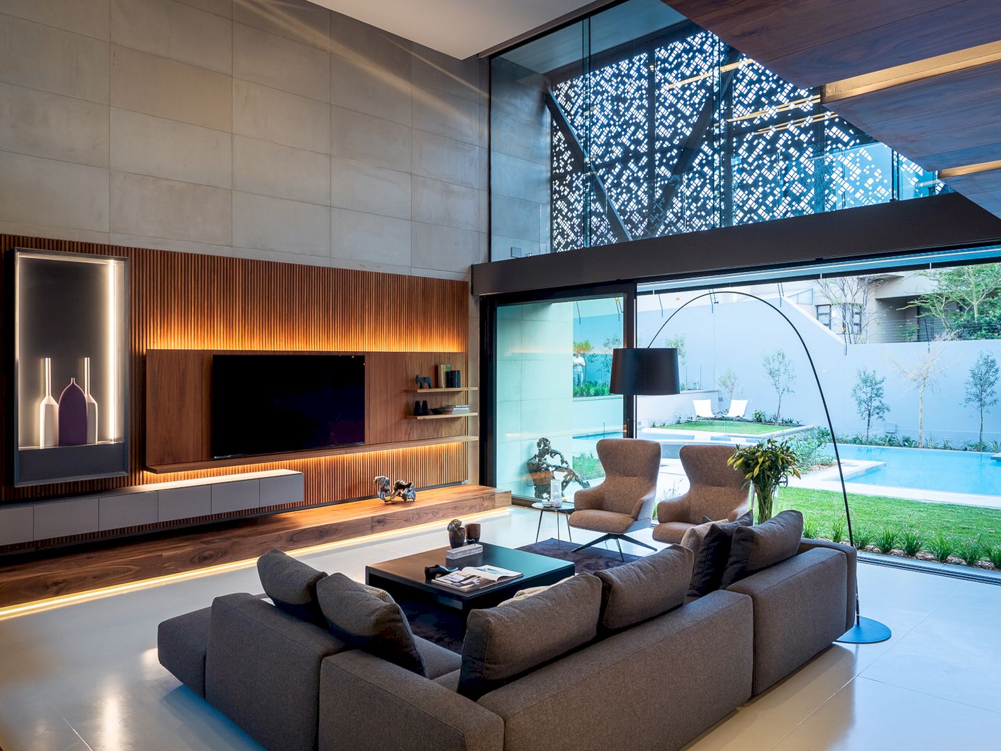
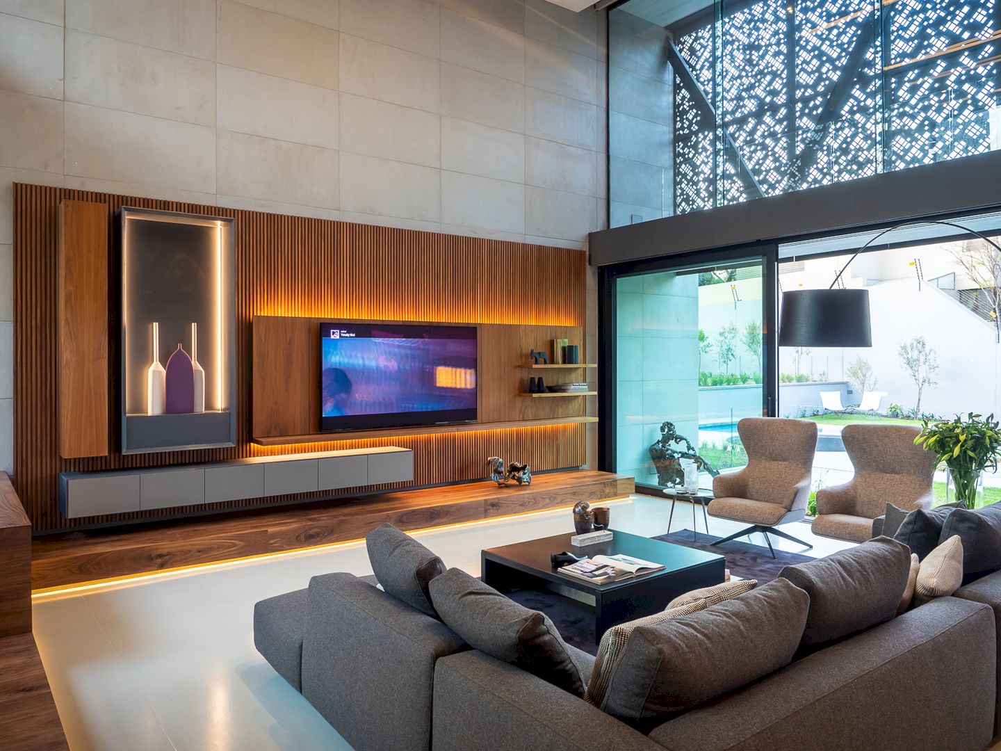
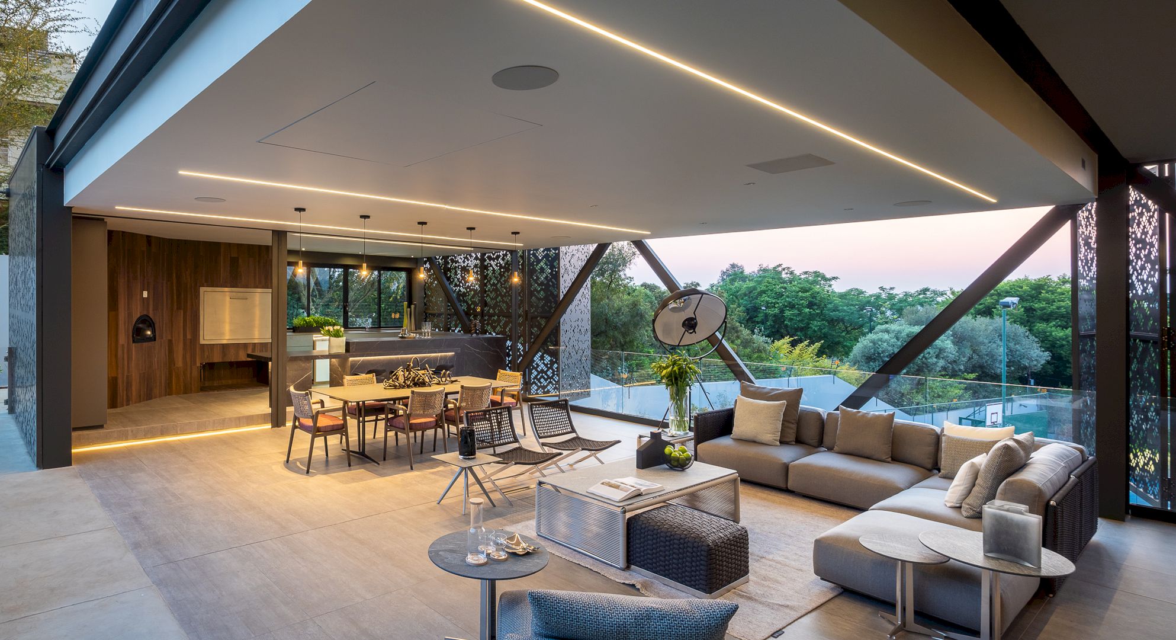
The goal of this home’s interior design is to introduce natural and warm tones to offset the heavy exterior. This goal is achieved by using walnut timber for the flooring in the main areas and major shopfitting elements, including Porcelanosa’s Xtone Liem Grey tiles with metallic accents.
M Square Lifestyle Necessities supplied and installed the main bedroom wardrobes, scullery & pantry, and kitchen for this home, including appliances that feature Gaggenau in the main kitchen. The wardrobes come from Porro, Italy while the kitchen brand comes from Doca, Spain.
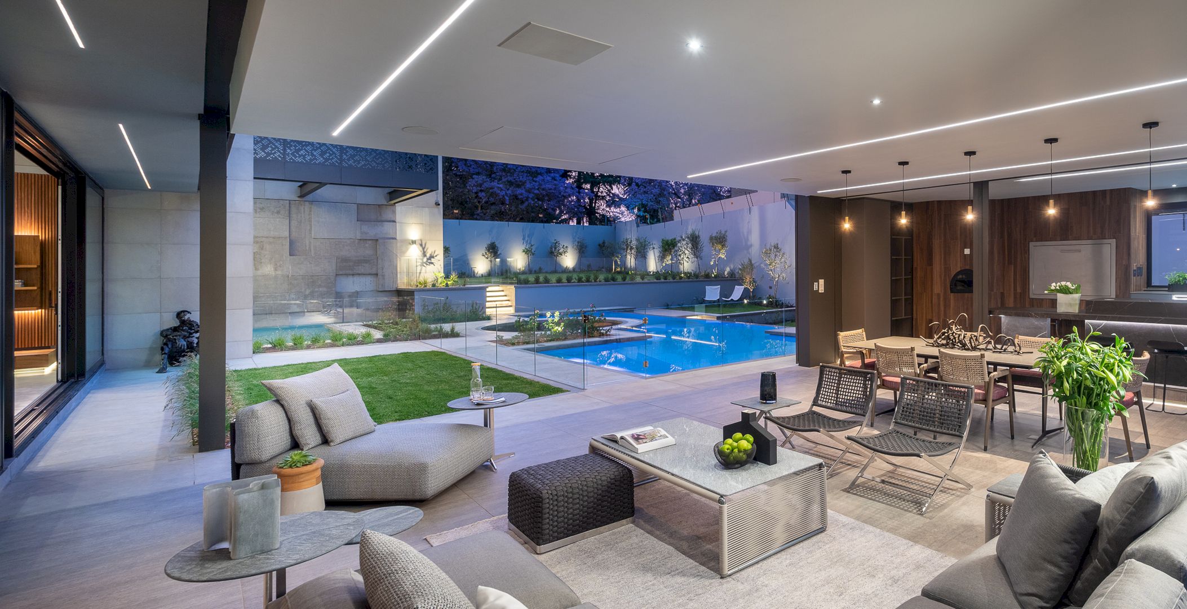
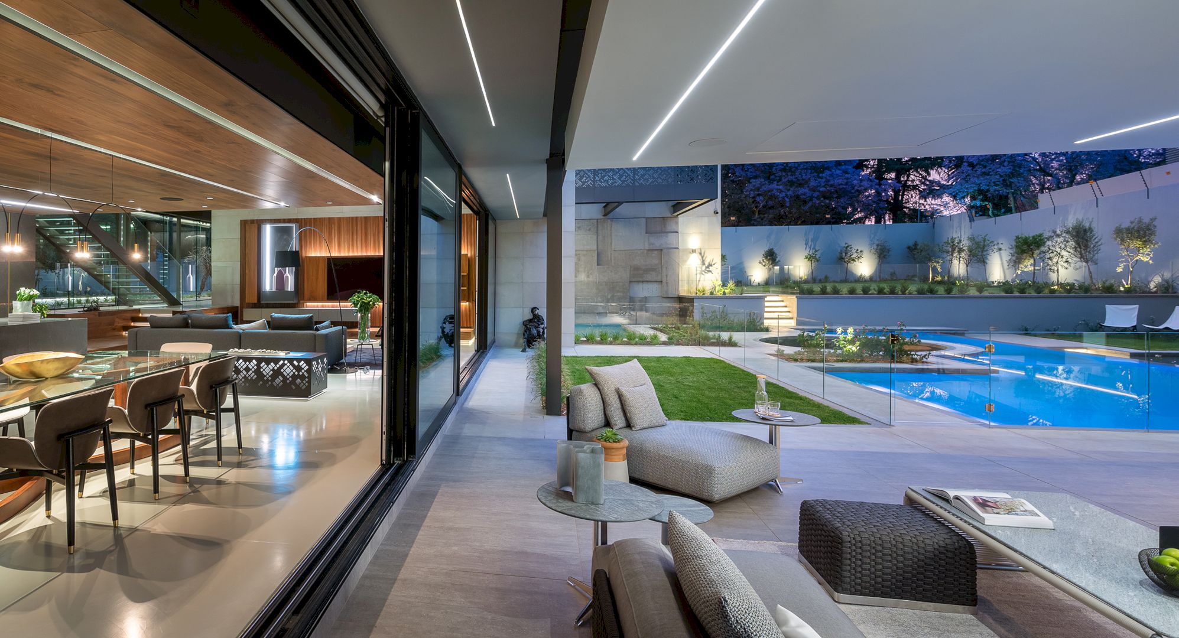
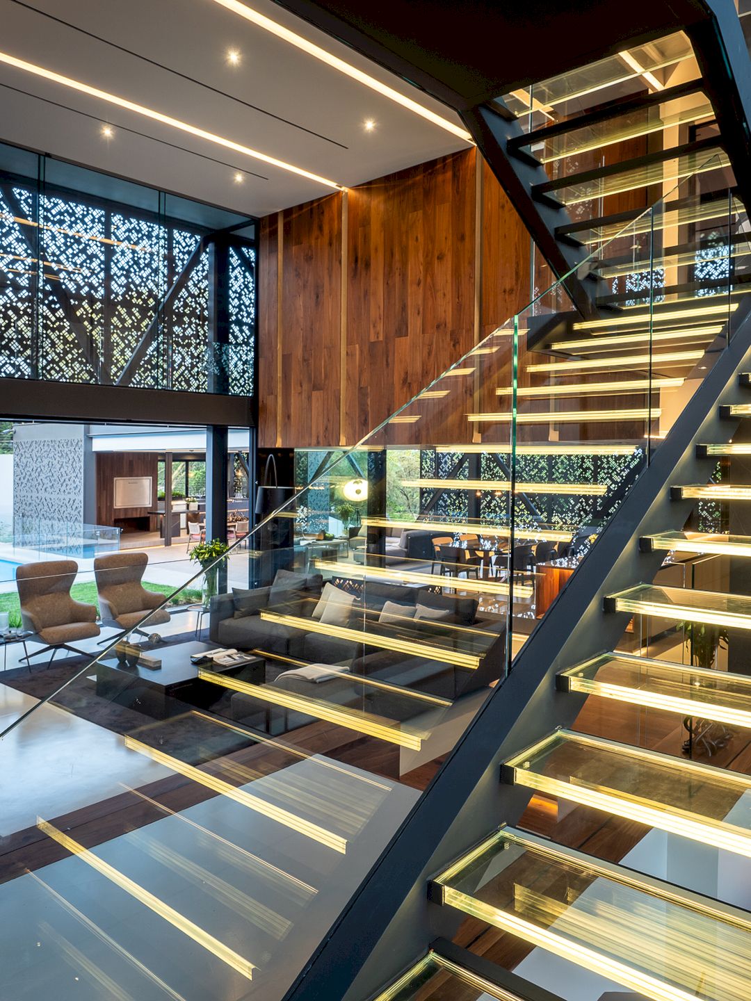
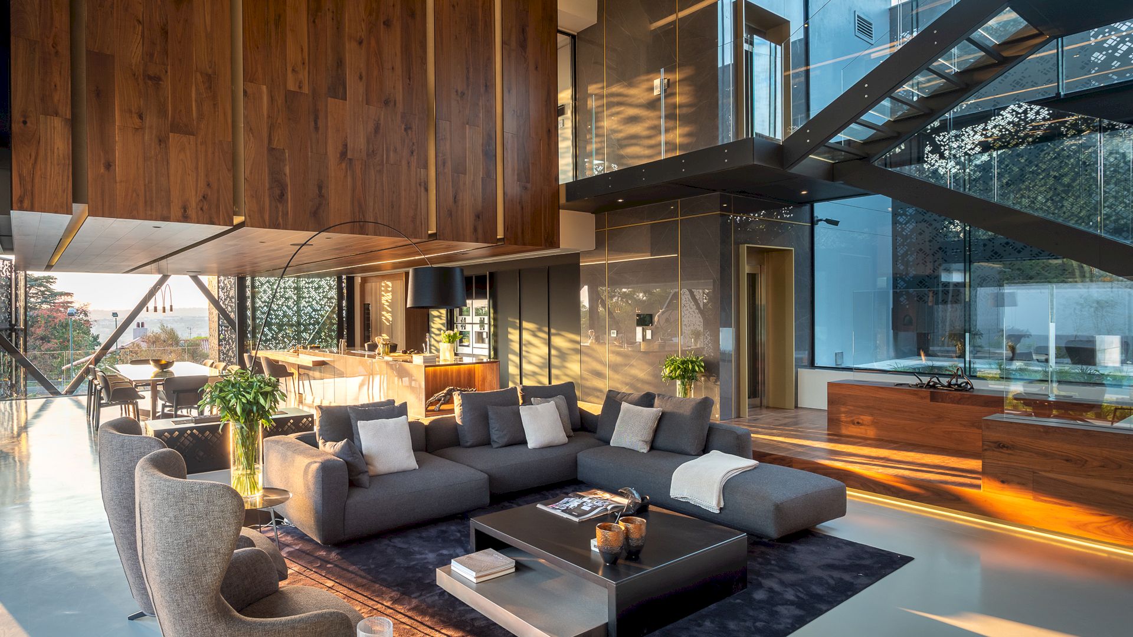
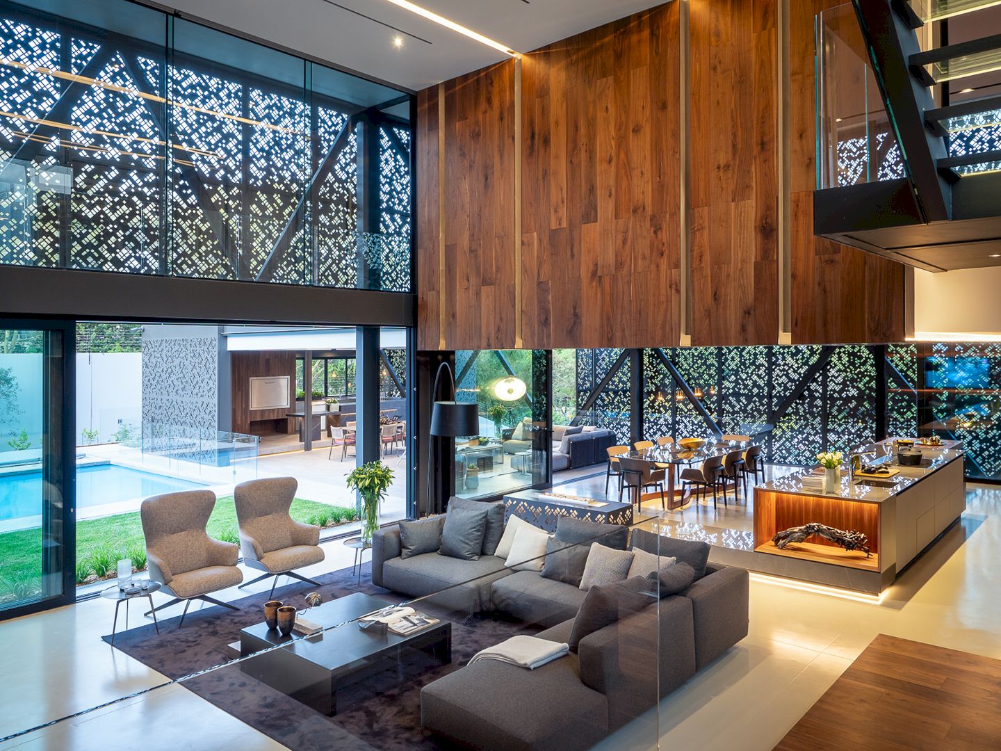
The result of this project is a unique living place designed based on the needs of the clients and their future living requirements. This home also becomes a cozy destination for extended family members.
Sandton Residence Gallery
Photographer: Franz Rabie
Discover more from Futurist Architecture
Subscribe to get the latest posts sent to your email.
