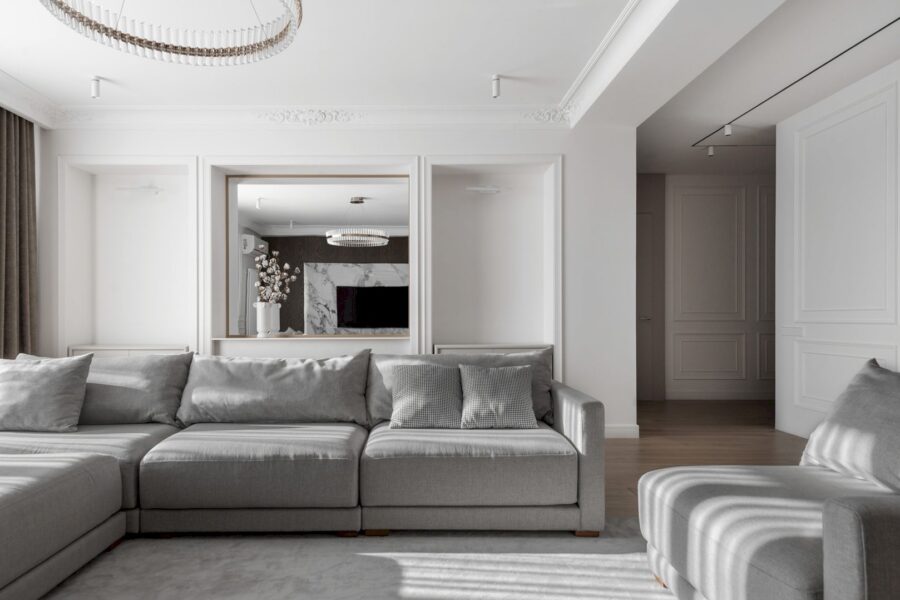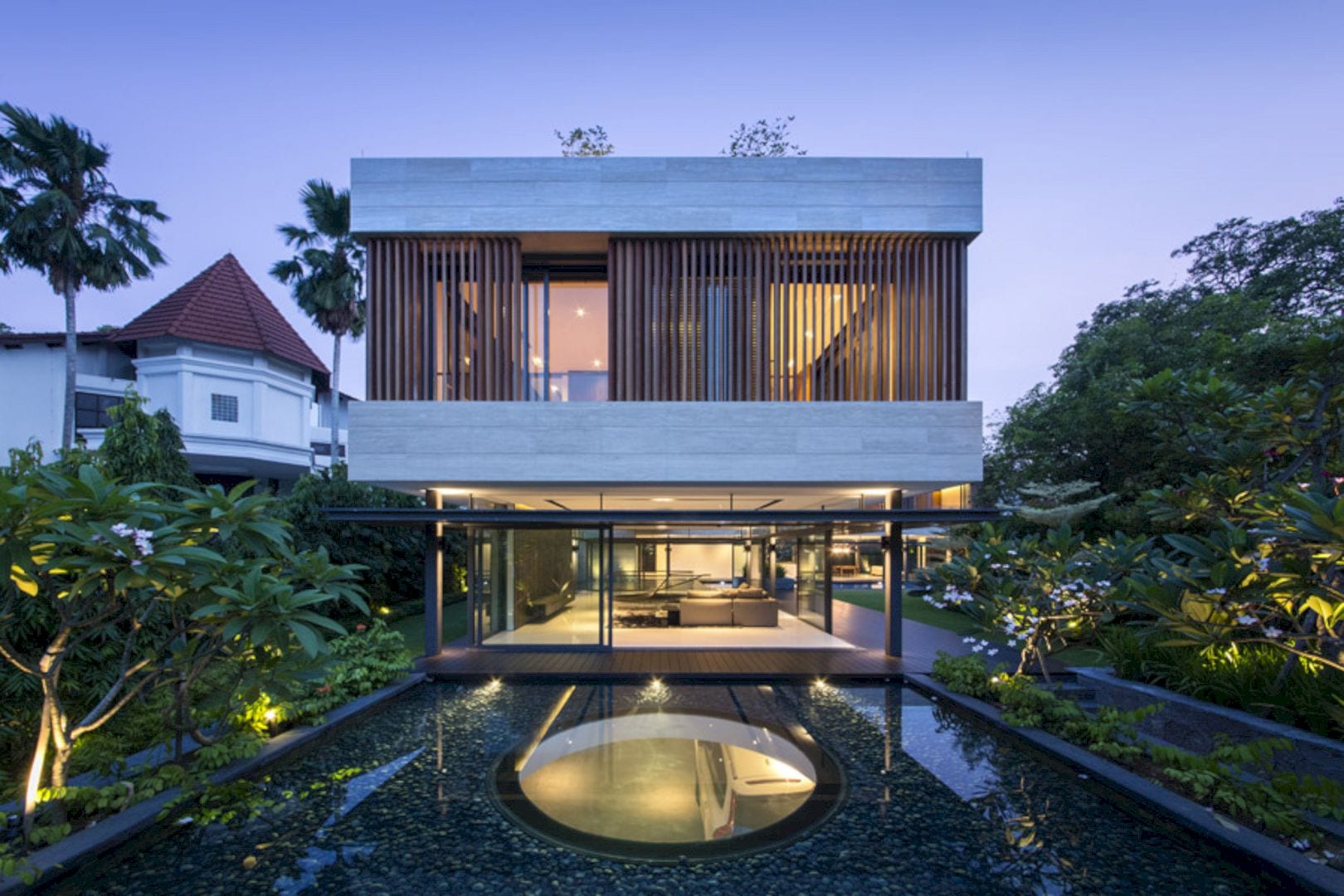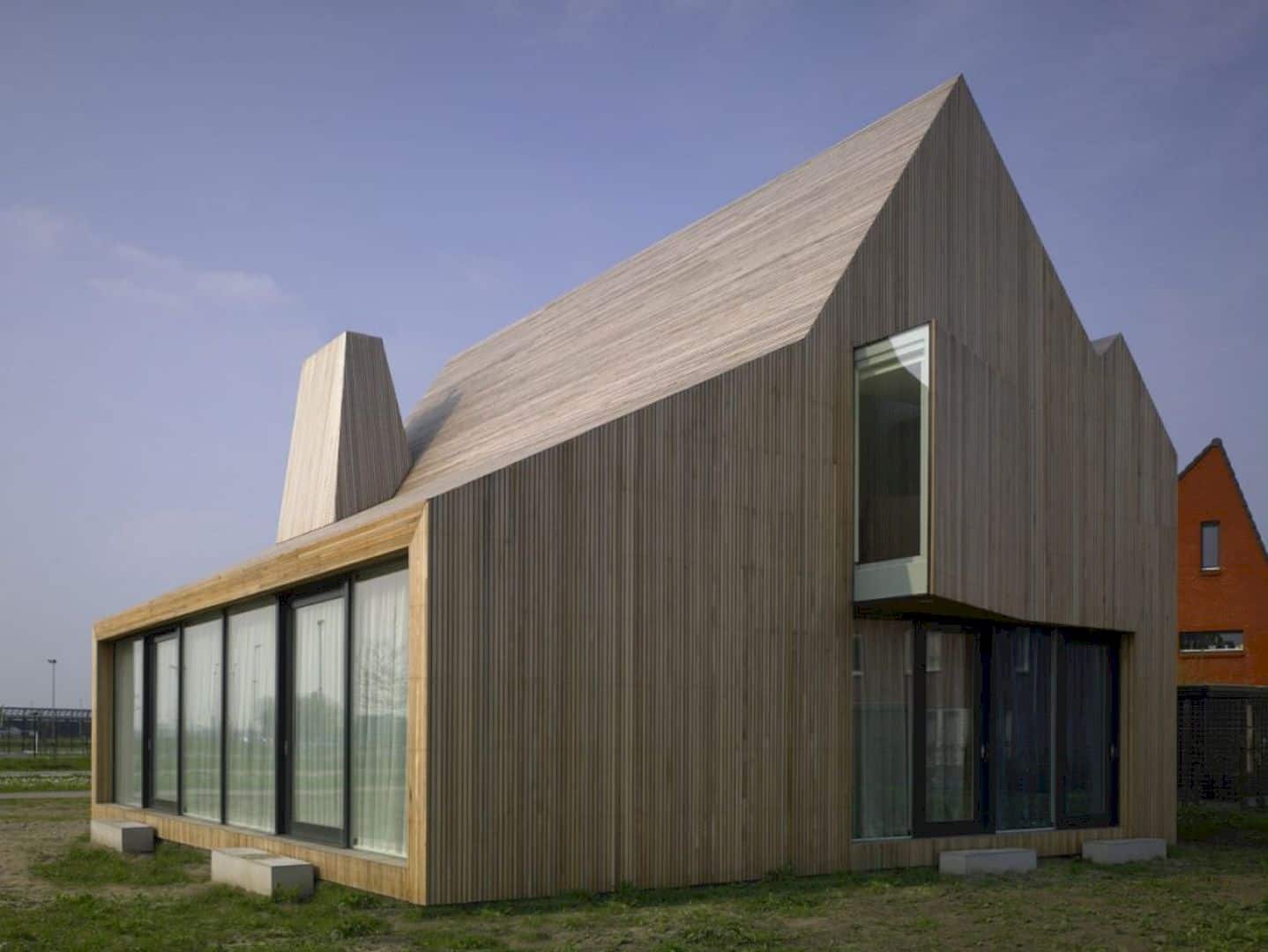House ASN is a transformational project of a very run-down 1950’s bungalow into a luxury family house located in Johannesburg. Nico van der Meulen Architects collaborated with M Square Lifestyle Design and M Square Lifestyle Necessities to renovate and enlarge the old bungalow.
Concept
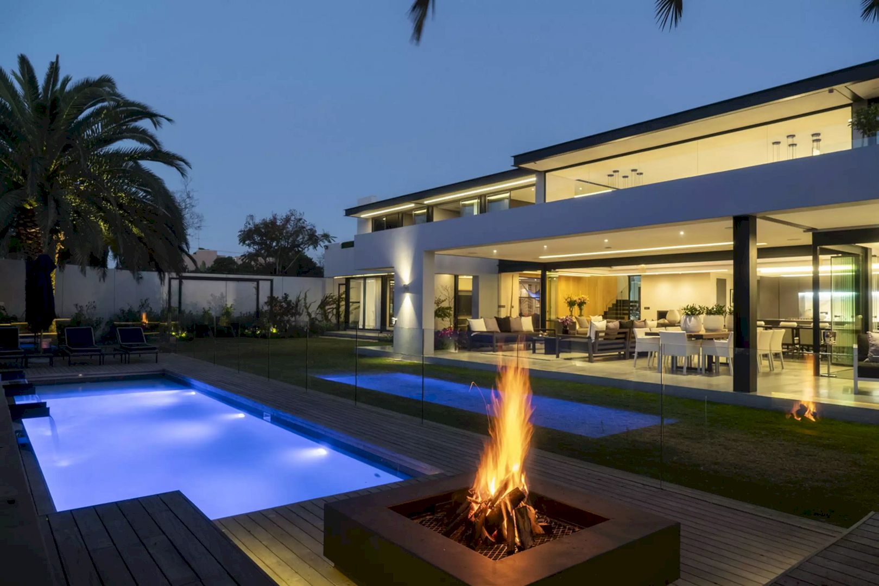
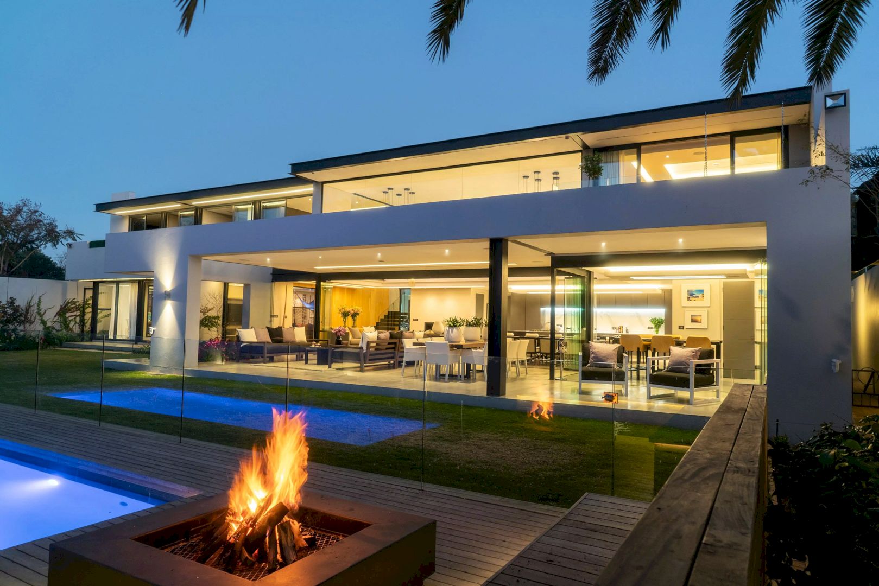
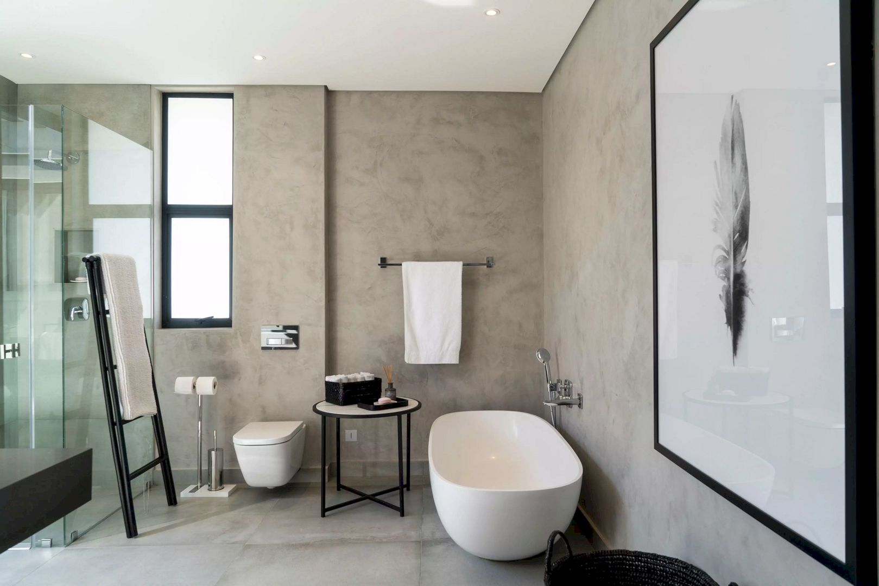
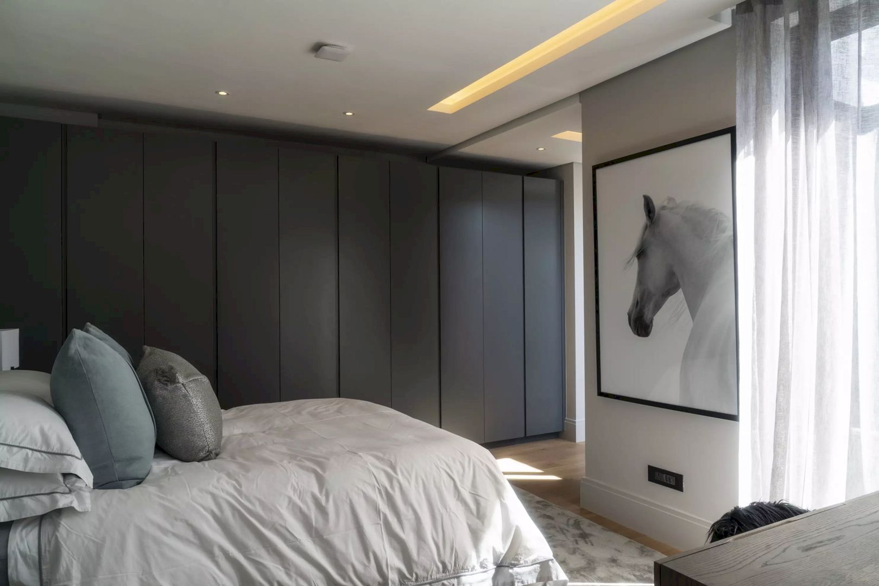
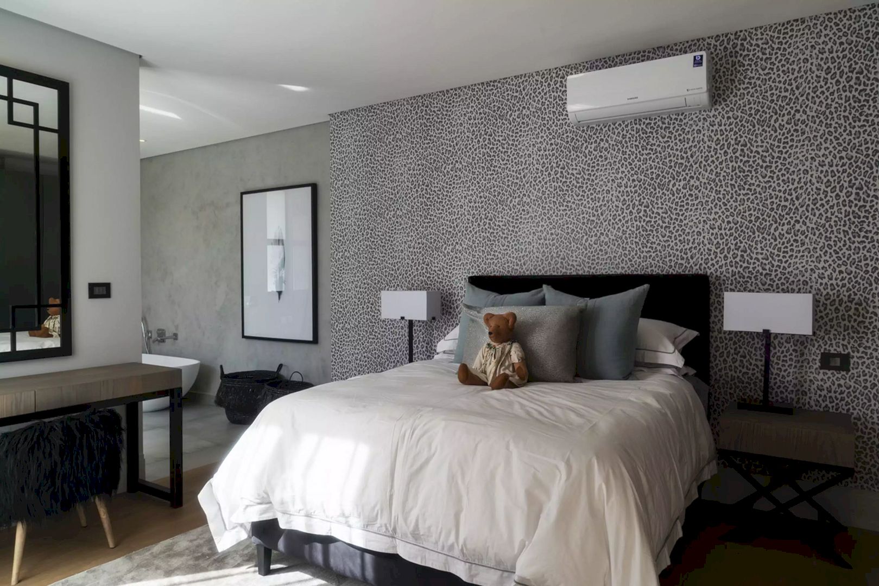
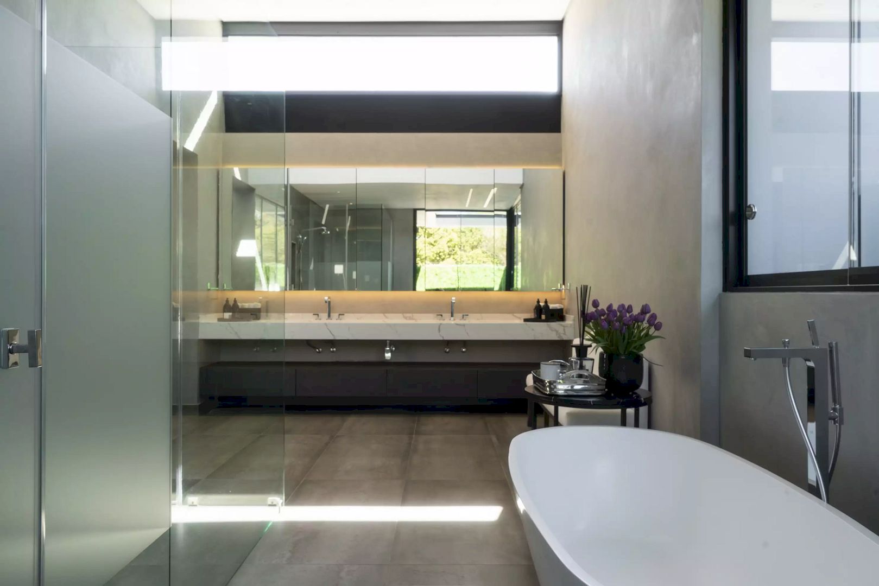
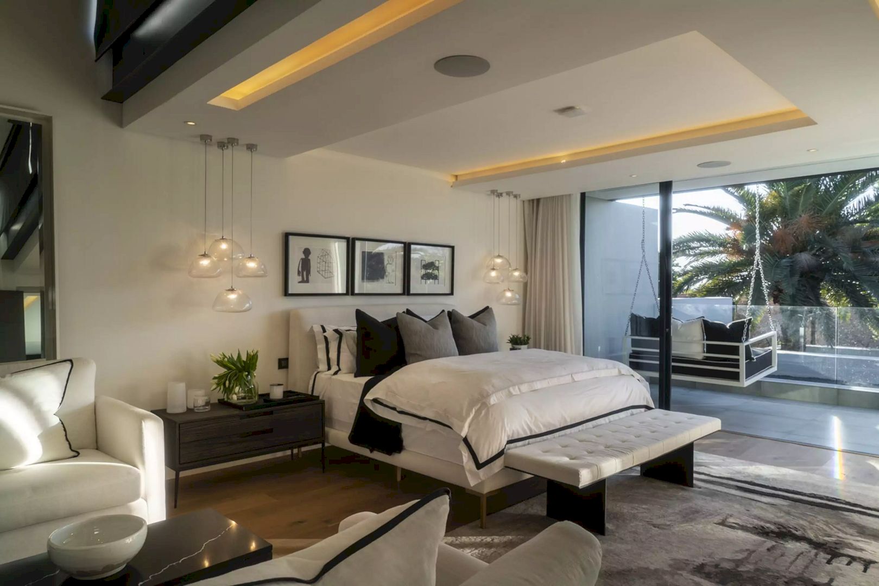
The request of the client for this project is to renovate and enlarge the bungalow completely for his family.
The basic footprint of this house faces north so it is easy to base a new building on that footprint and create a large open space for a dining room, kitchen, family room, and entrance hall.
The design of this house’s approaching is also about to include a walkway over the water feature with a podium for a sculpture.
Spaces
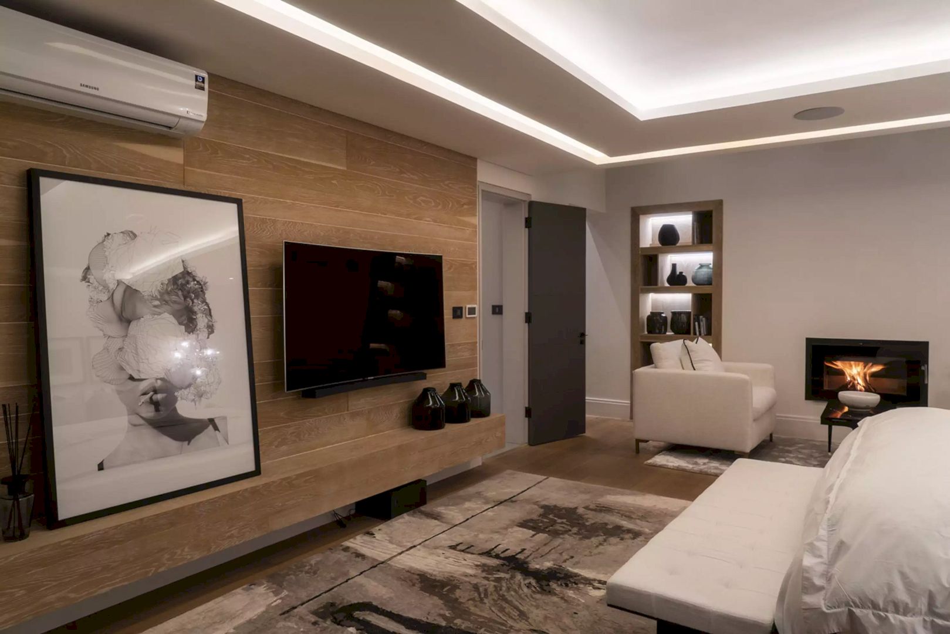
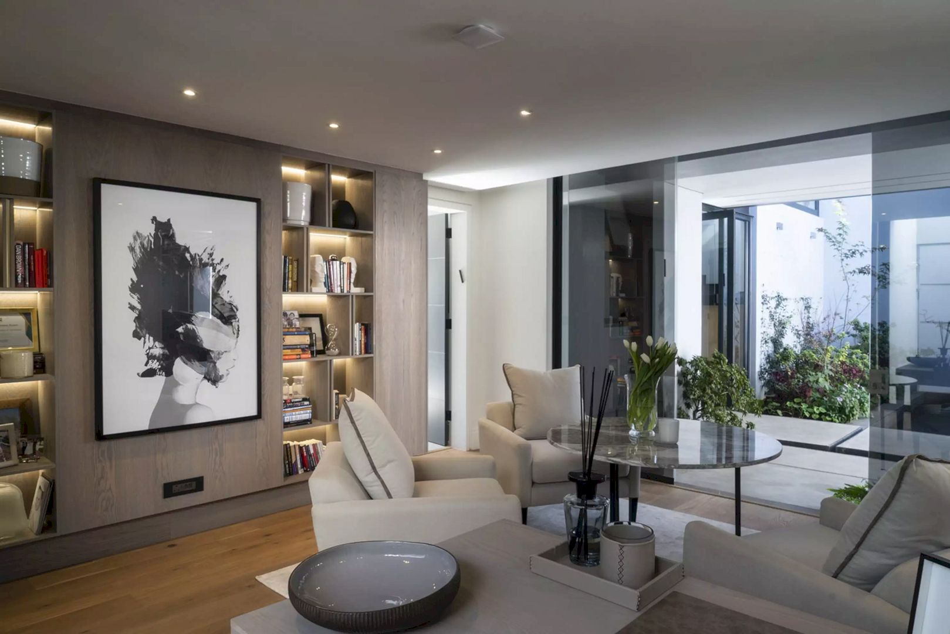
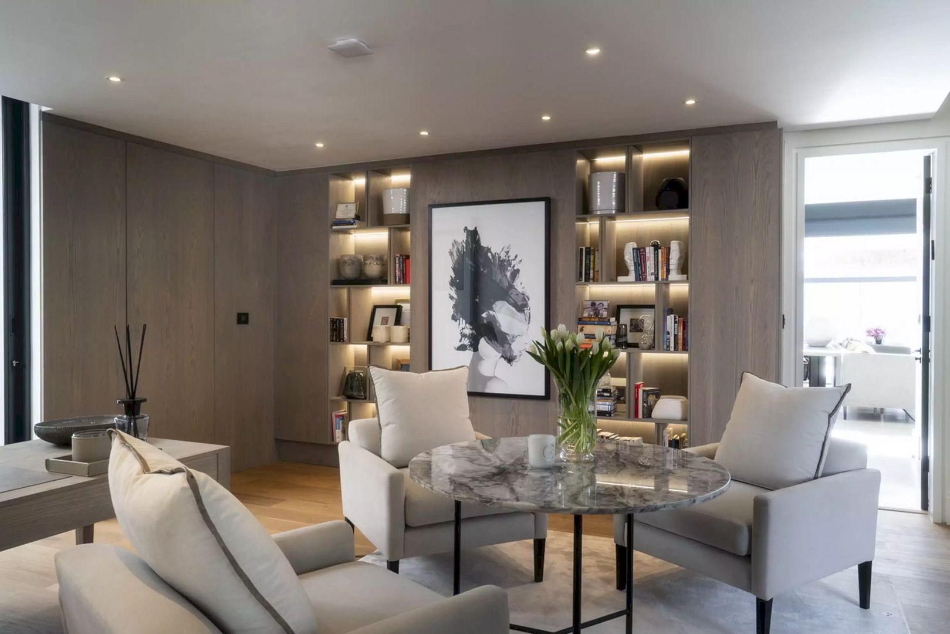
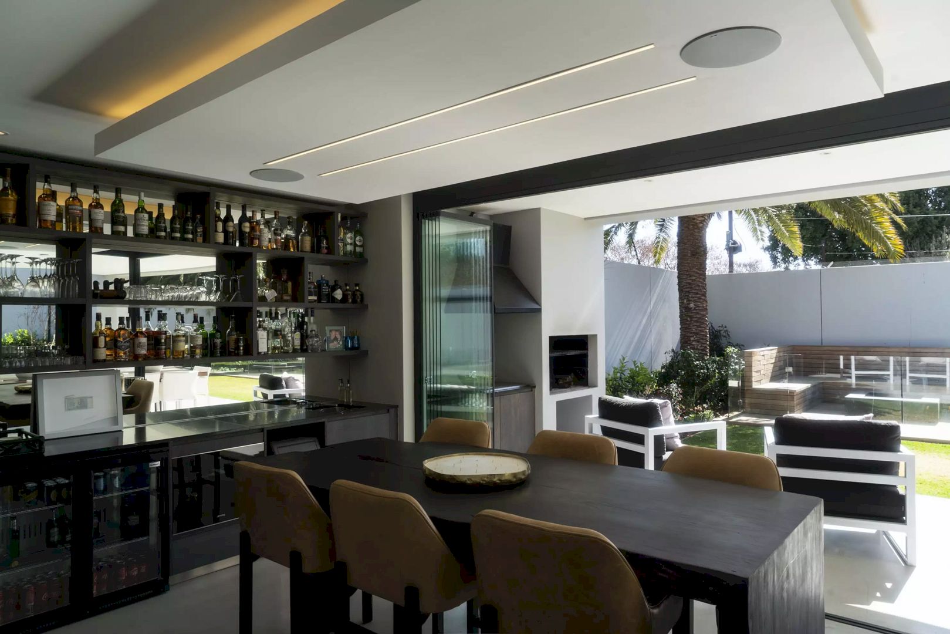
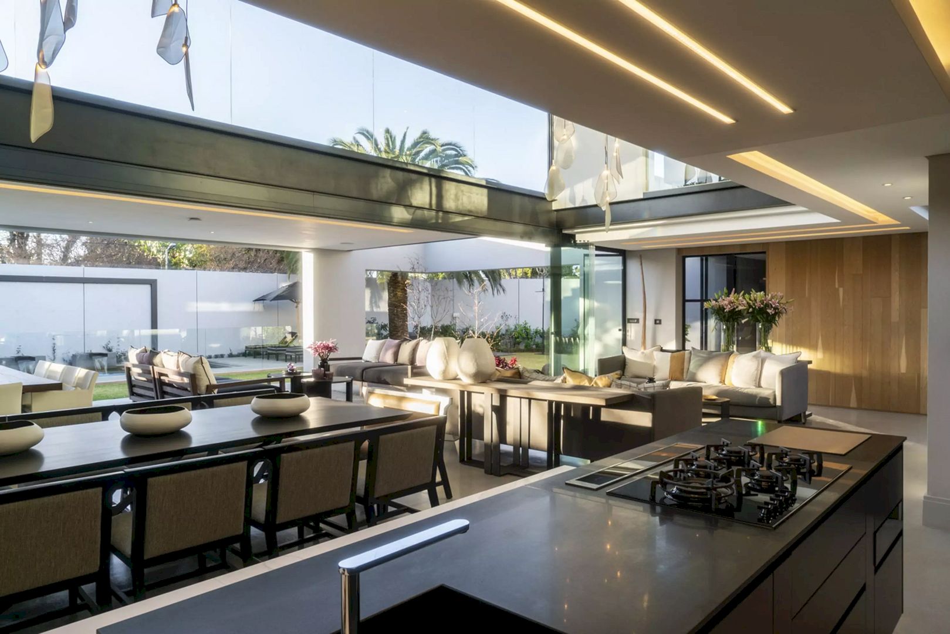
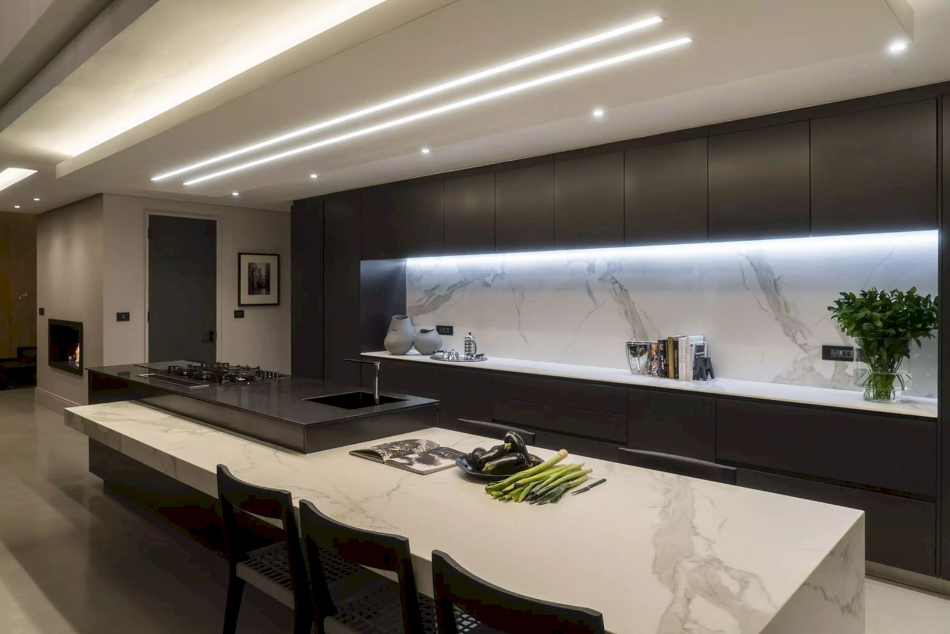
An existing study area is kept for the wife of the owner to be used as a home office. Next to the expansive lanai, there is a new bar with a frameless folding door opening the bar and living spaces to the lanai. With an adjoining firepit, a new pool is built on the north side.
Behind the lanai is a family room with full north sun thanks to the floor-to-ceiling windows above the lanai. The existing downstairs bedrooms are transformed into a gym, guest suite, and kids’ playroom.
Details
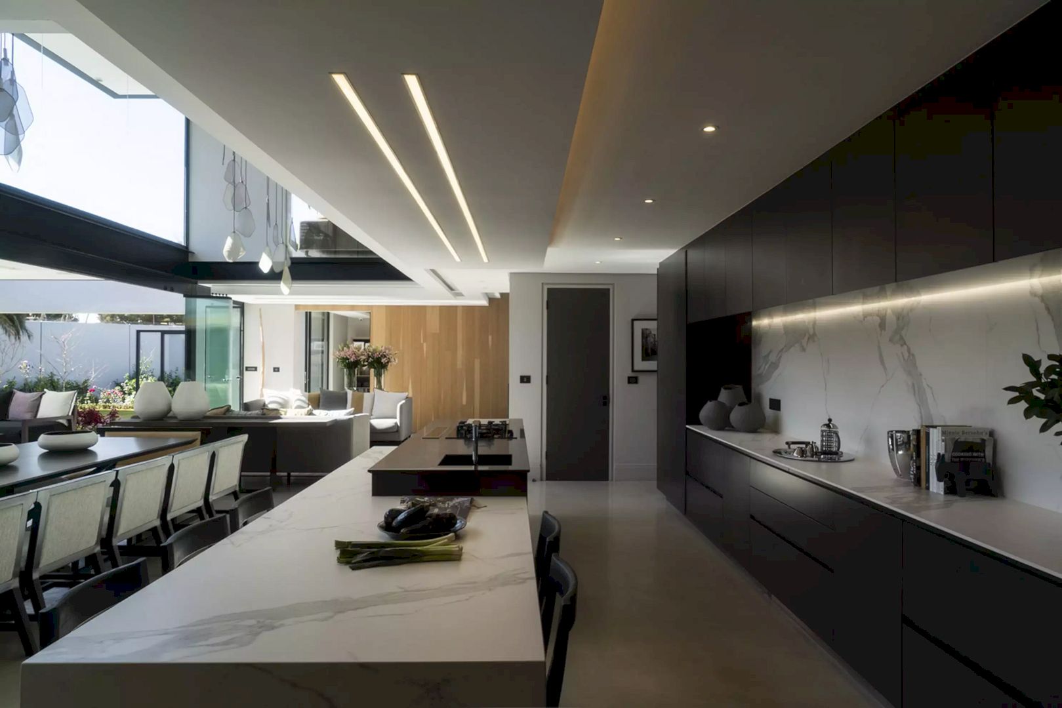
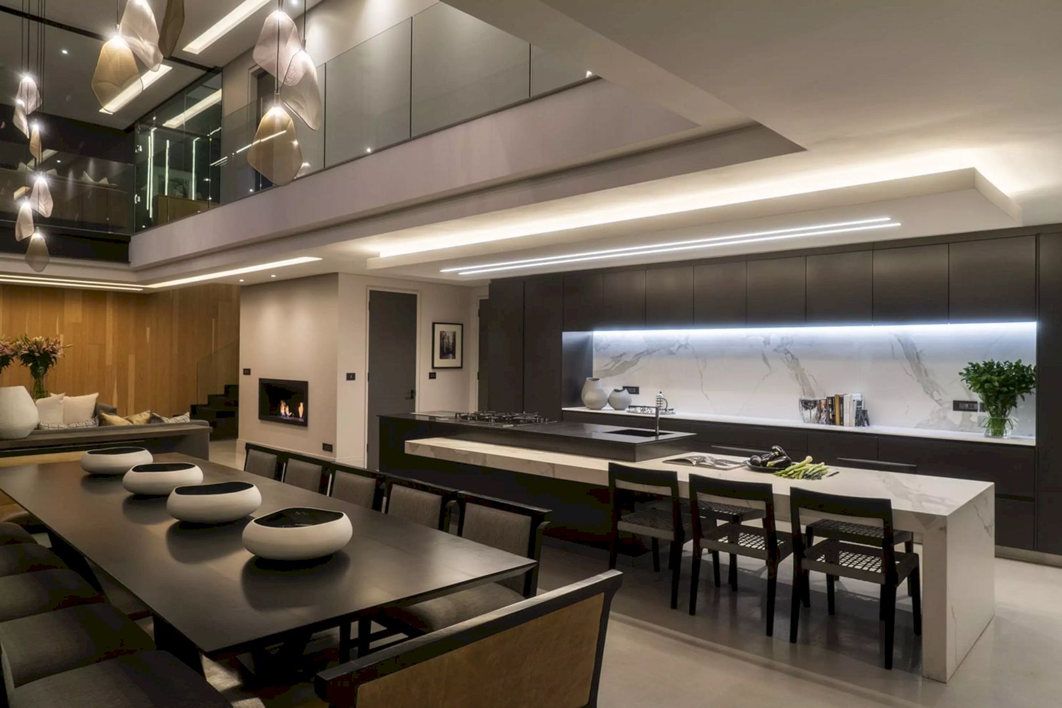
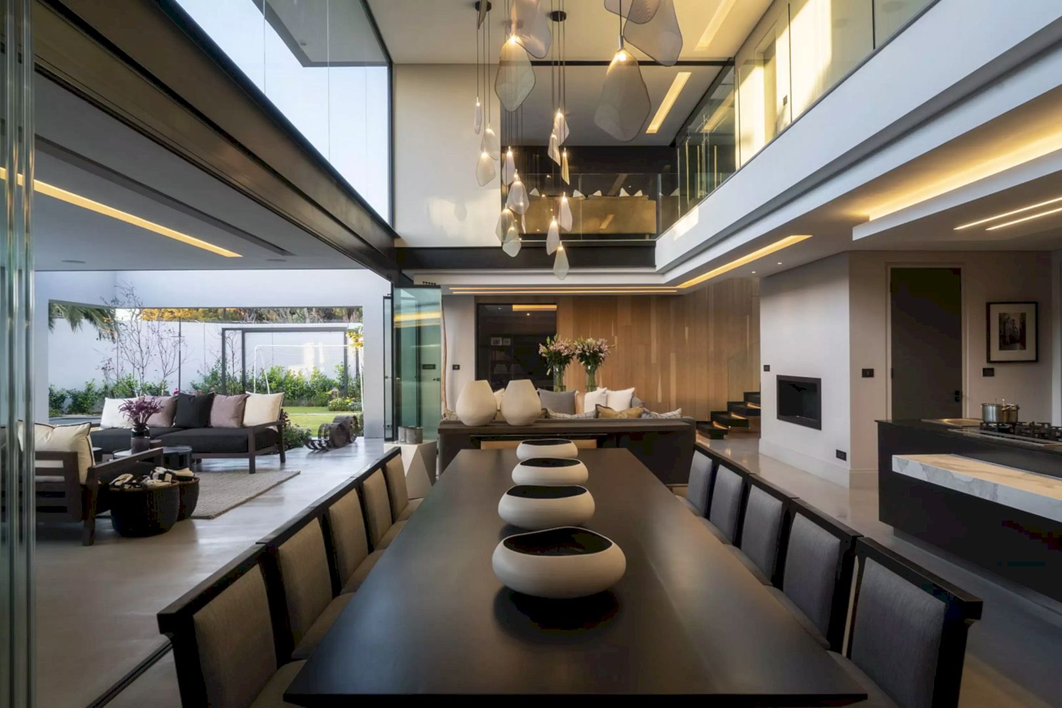
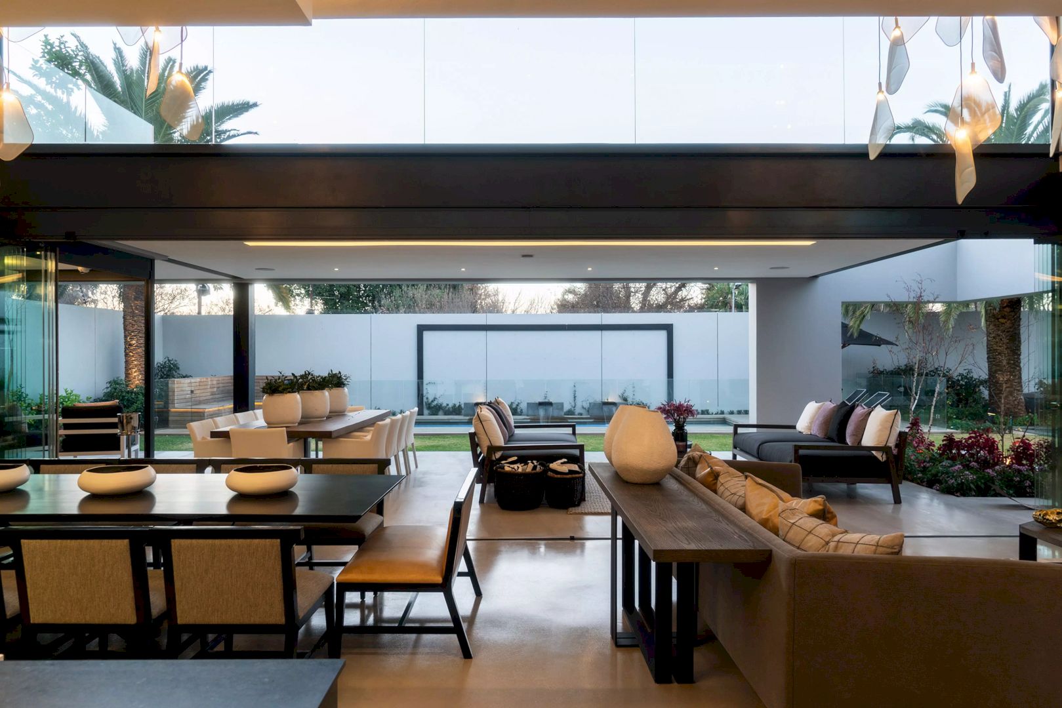
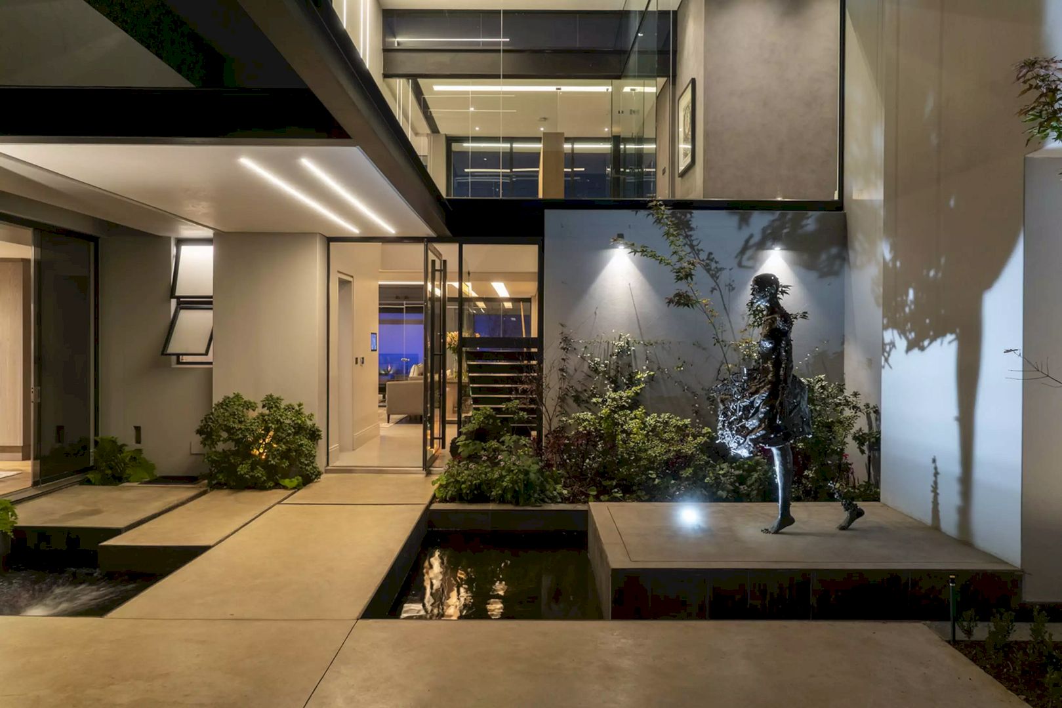
A pyjama lounge can be found on the new first floor in the double-volume space. In this project, special attention is given to security, especially between the first and ground floor.
It is impossible to create a north-facing bathroom for the main suite as the first floor is too narrow. Thus, the roof is raised over the bathroom to let the north light in. The owner can enjoy the outside view in the main suite by sitting on a suspended couch on the balcony.
House ASN Gallery
Images Source: Nico van der Meulen Architects
Discover more from Futurist Architecture
Subscribe to get the latest posts sent to your email.
