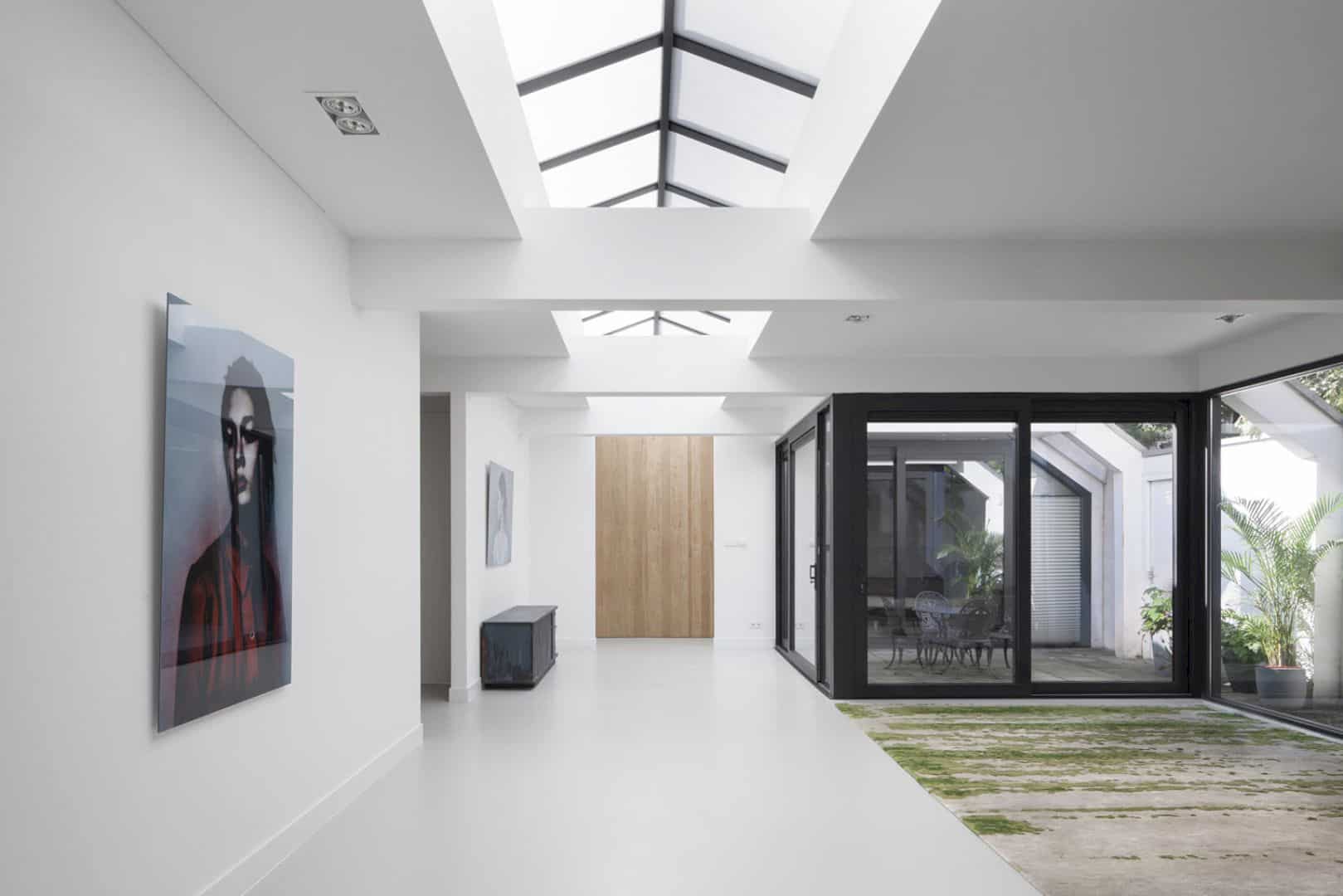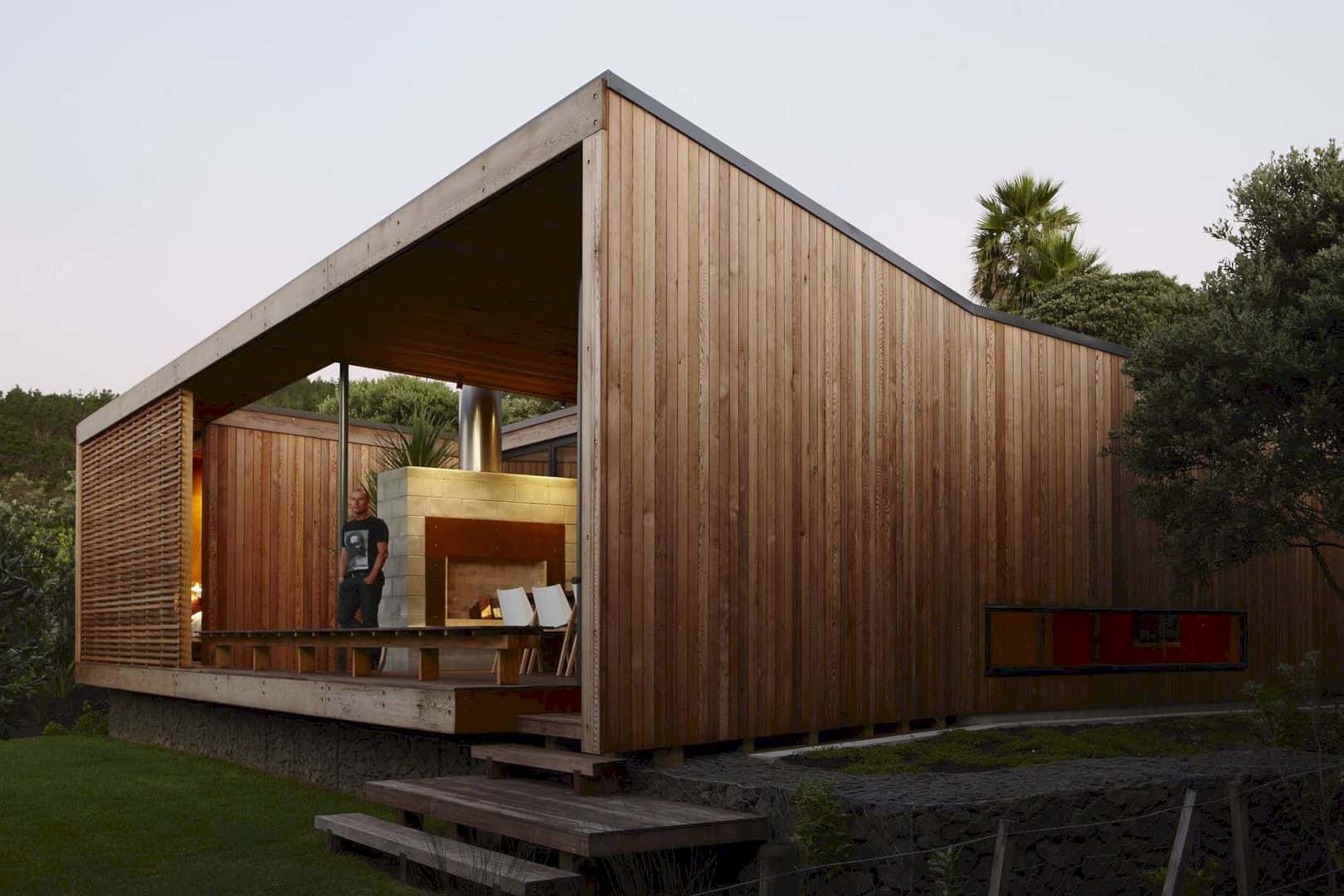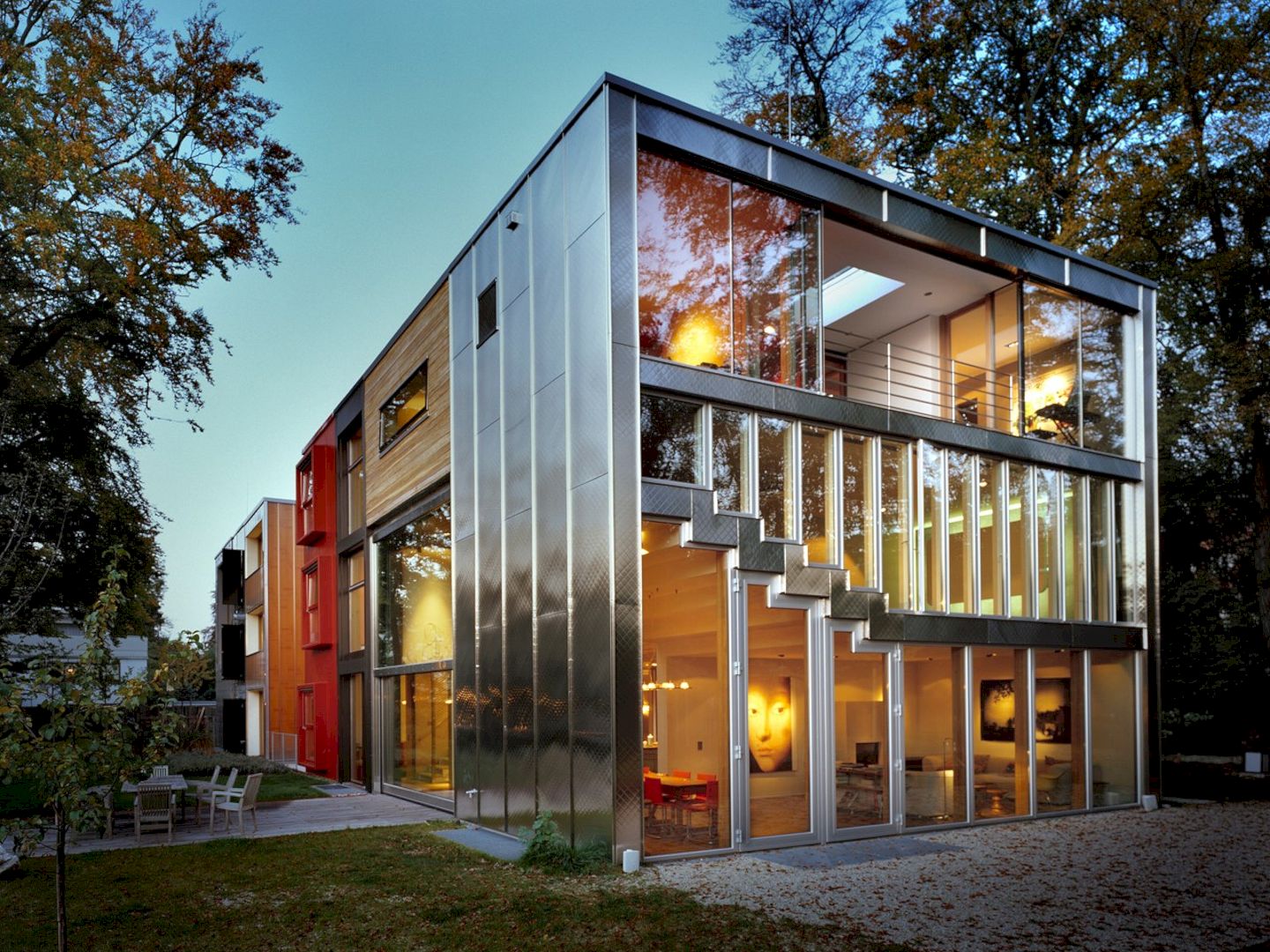The design of House Eccleston Drive is inspired by the client’s interest in mid-20th-century modernism. It is a residential project designed by Nico van der Meulen Architects in collaboration with M Square Lifestyle Design and M Square Lifestyle Necessities.
Design
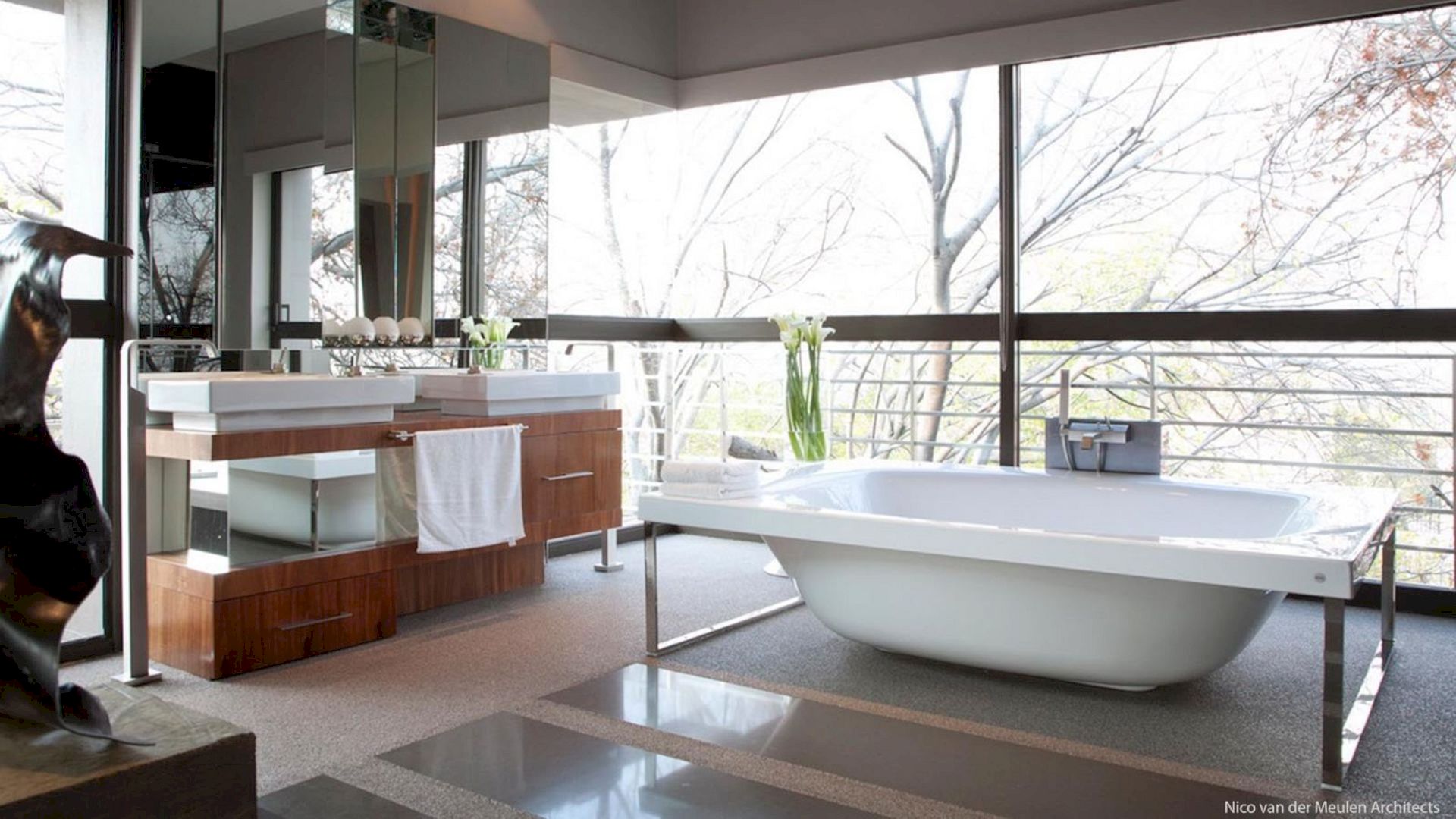
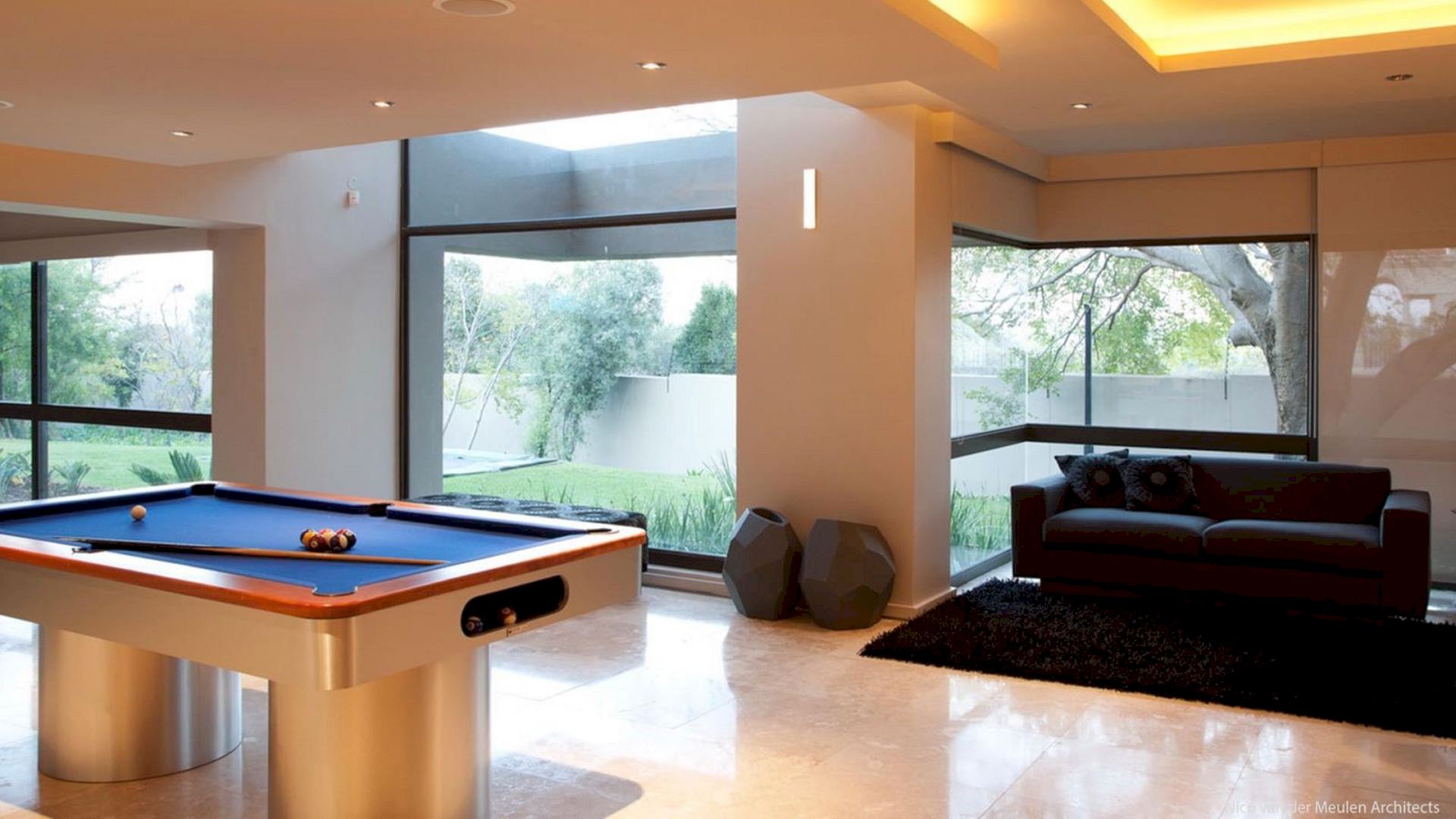
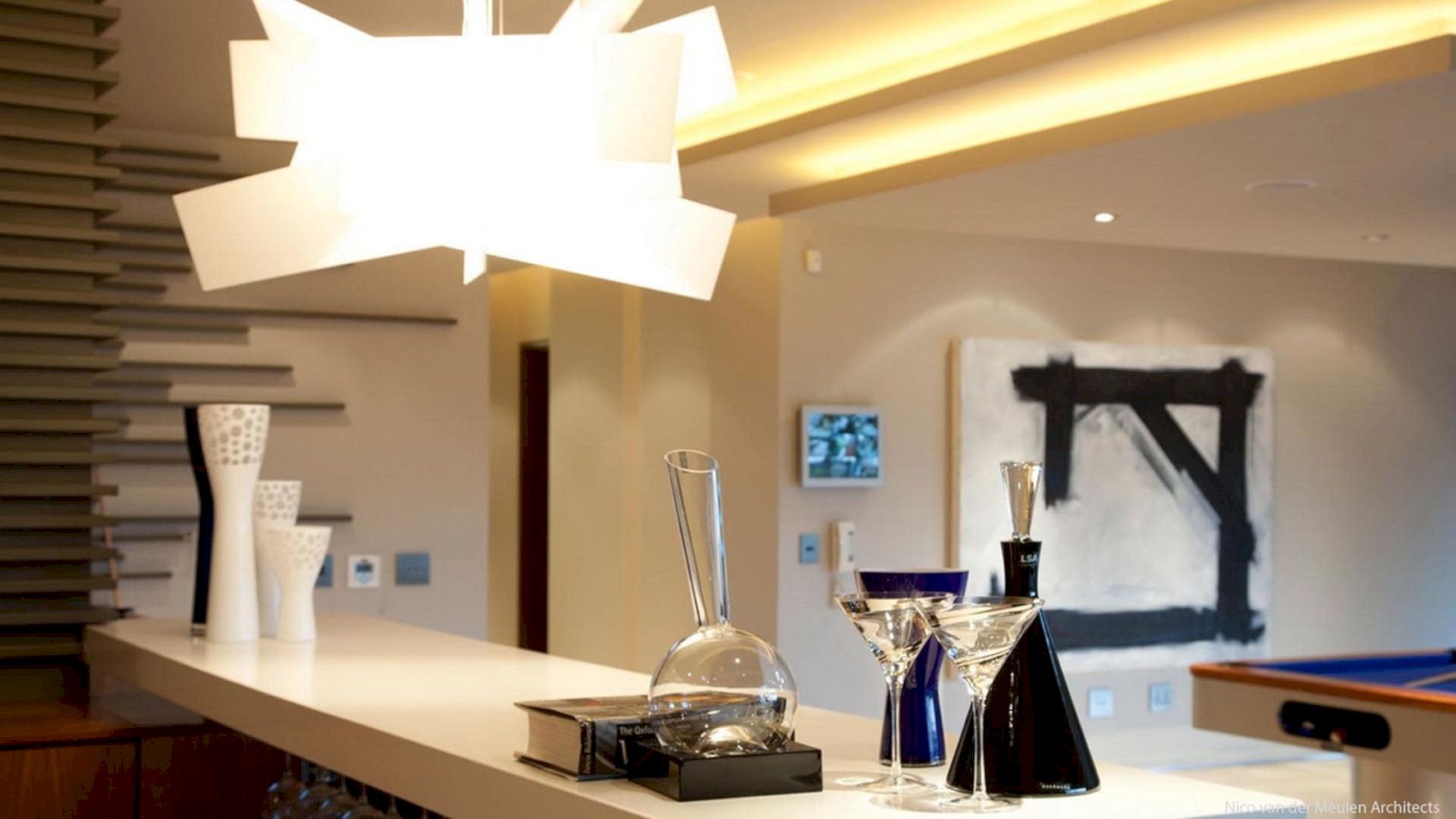
It is an open-plan glass and concrete house that has a music room and a dance studio. The large basement of this house is designed on the property’s lower side due to the slope of the stand.
There is a large reflective koi pond that flows over a retaining wall. An illuminated glass staircase can be found behind a two-storey curtain wall in the background.
Structure
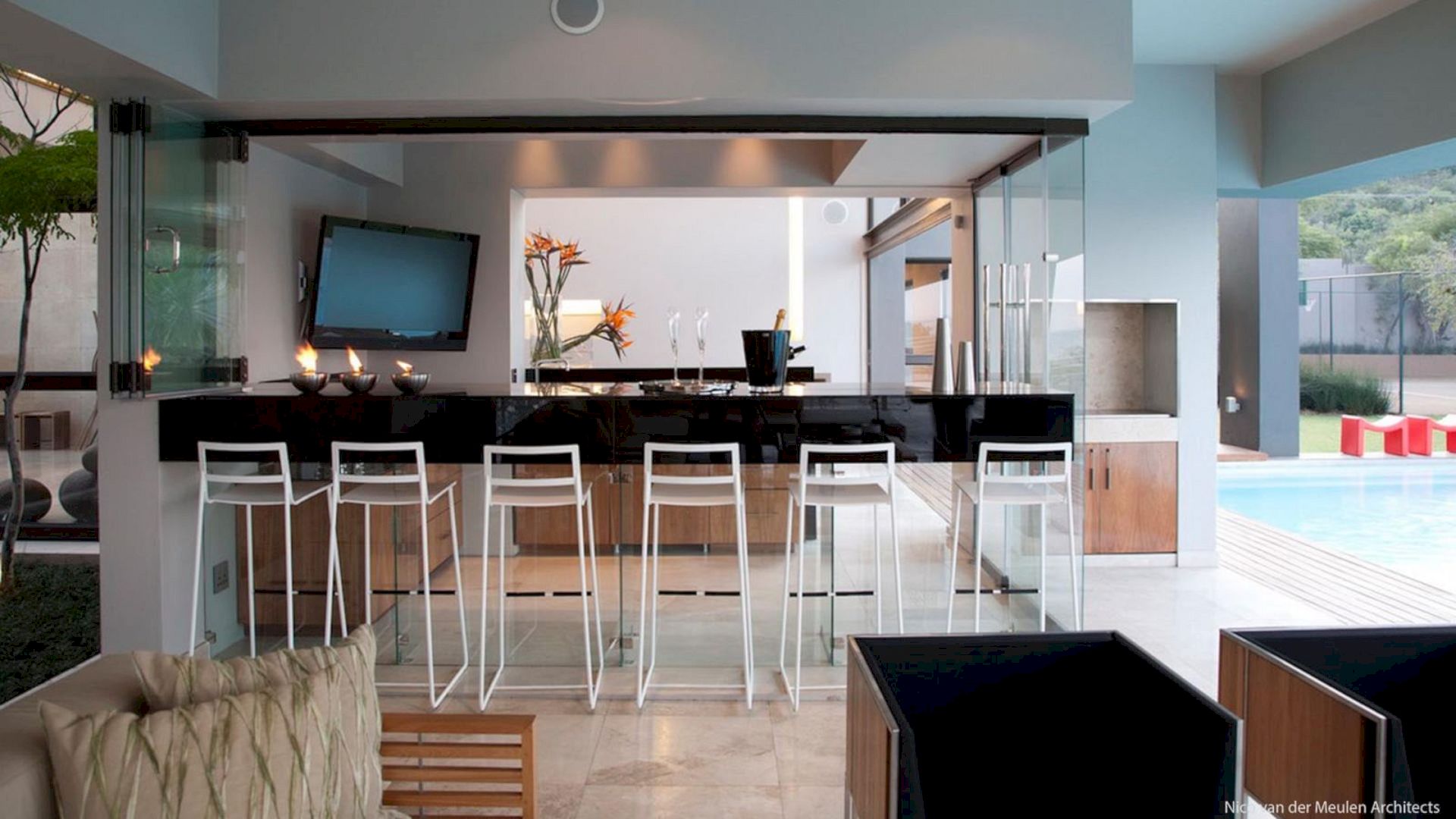
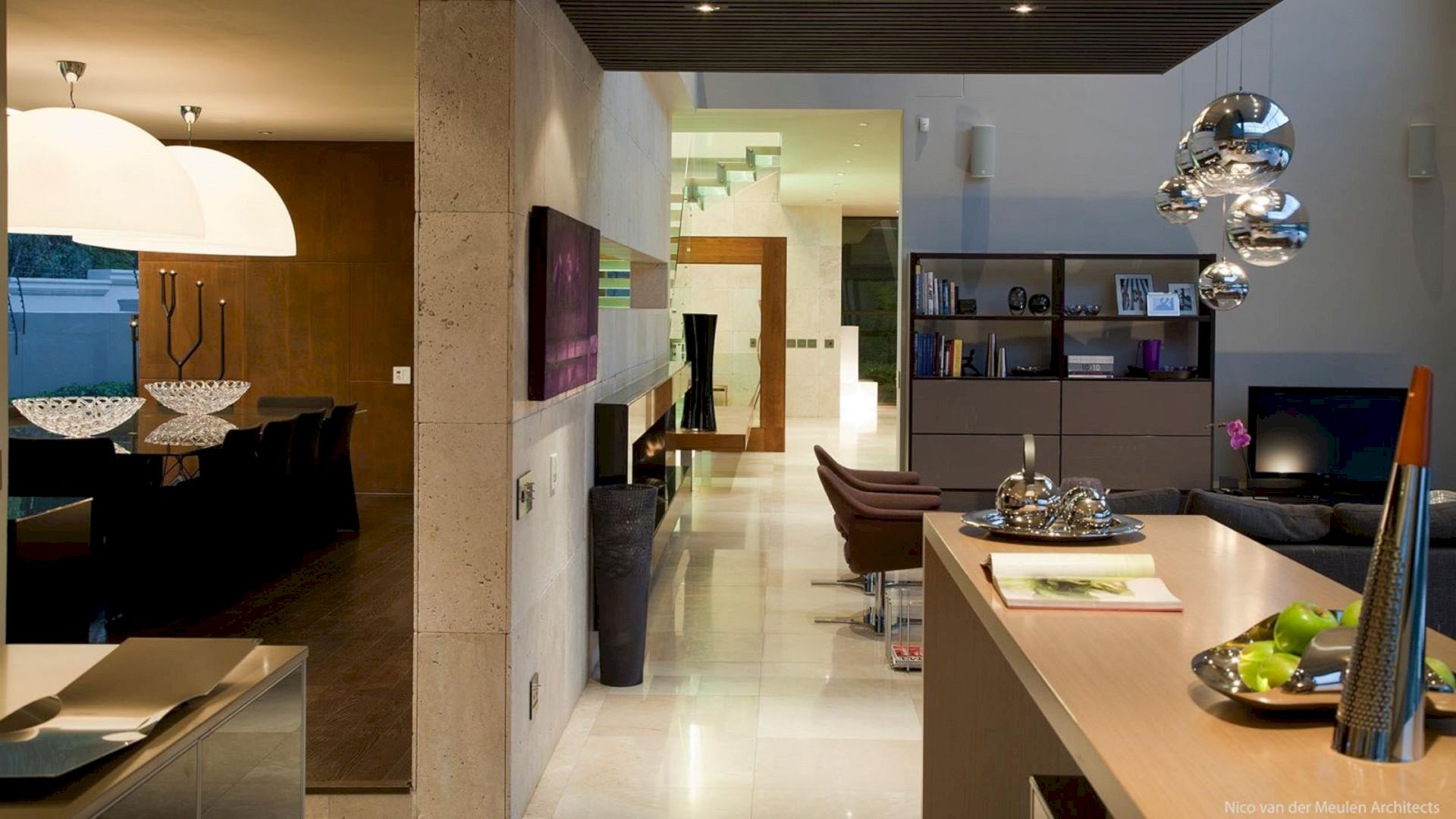
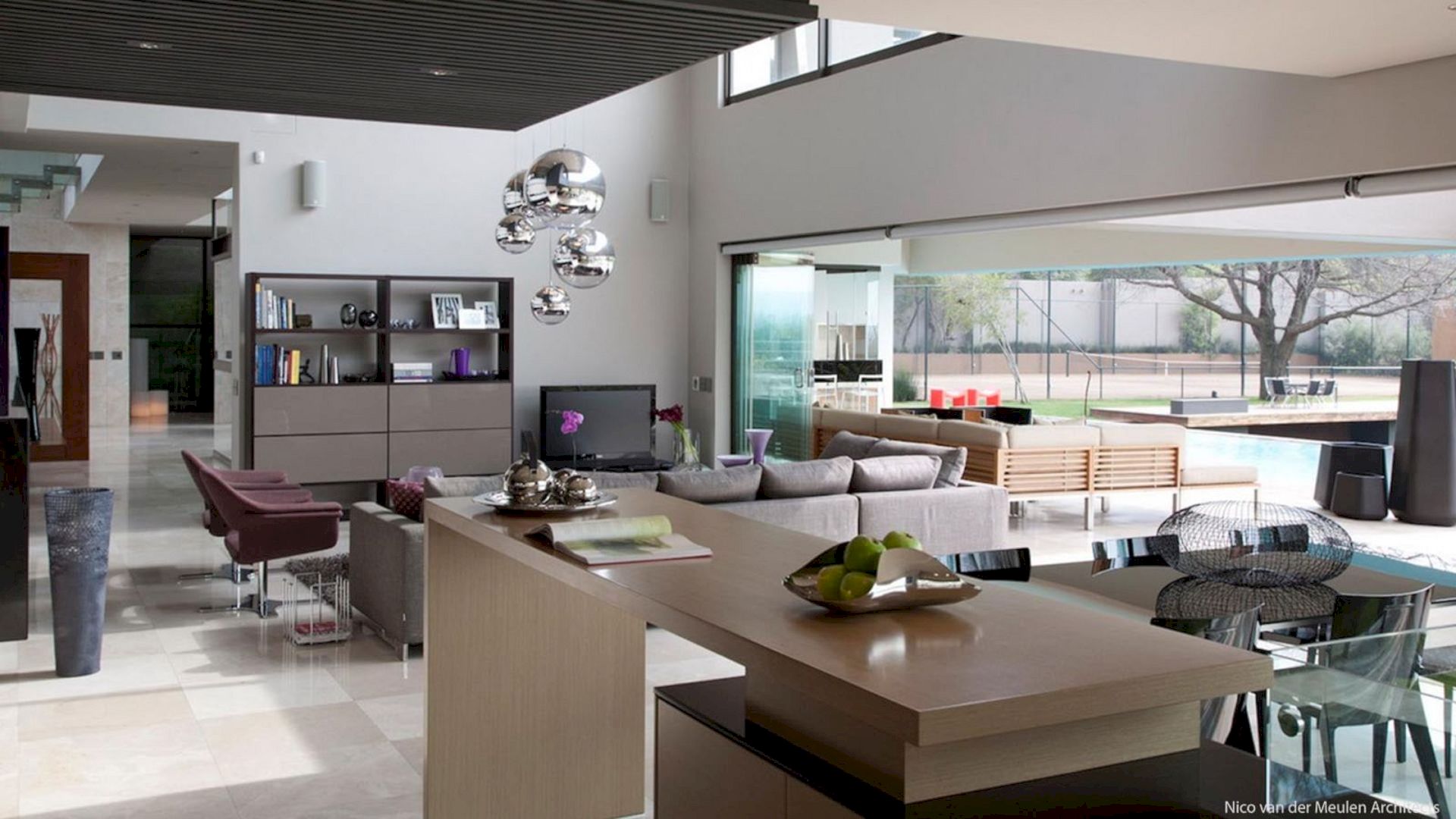
Thanks to the lift shaft, a strong vertical element finished in rust can be formed behind the water feature, framed by a cantilevered concrete beam. Behind the koi pond, the staircase is a double glass construction with lights.
A frameless glass pivot door is the front door of the house that leads to the formal lounge and double-volume entrance hall. In this lounge, one can enjoy awesome views across the pool and garden. Suspended by steel cables, a bridge is connected to two lattice trusses in the roof space.
Spaces
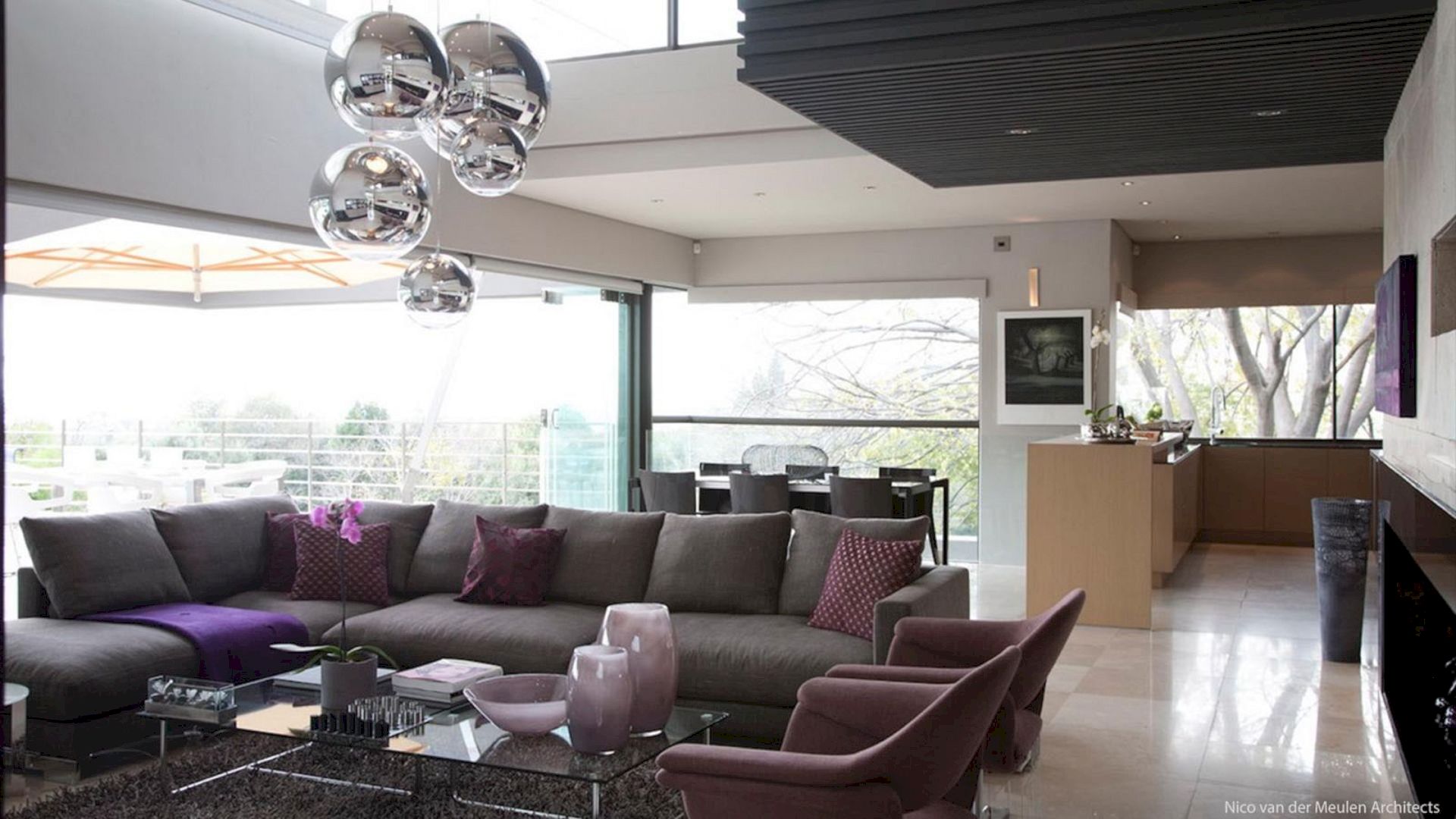
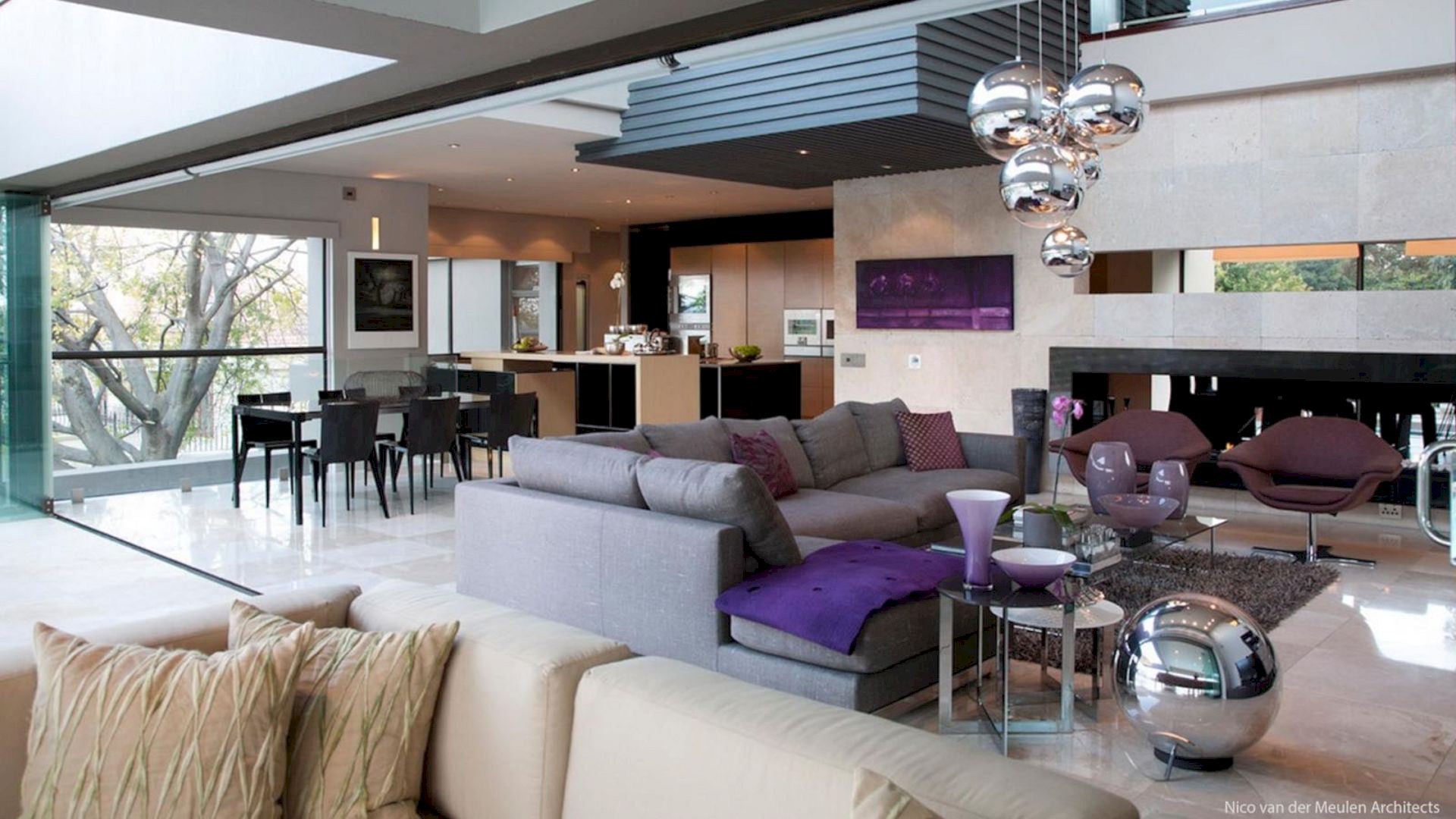
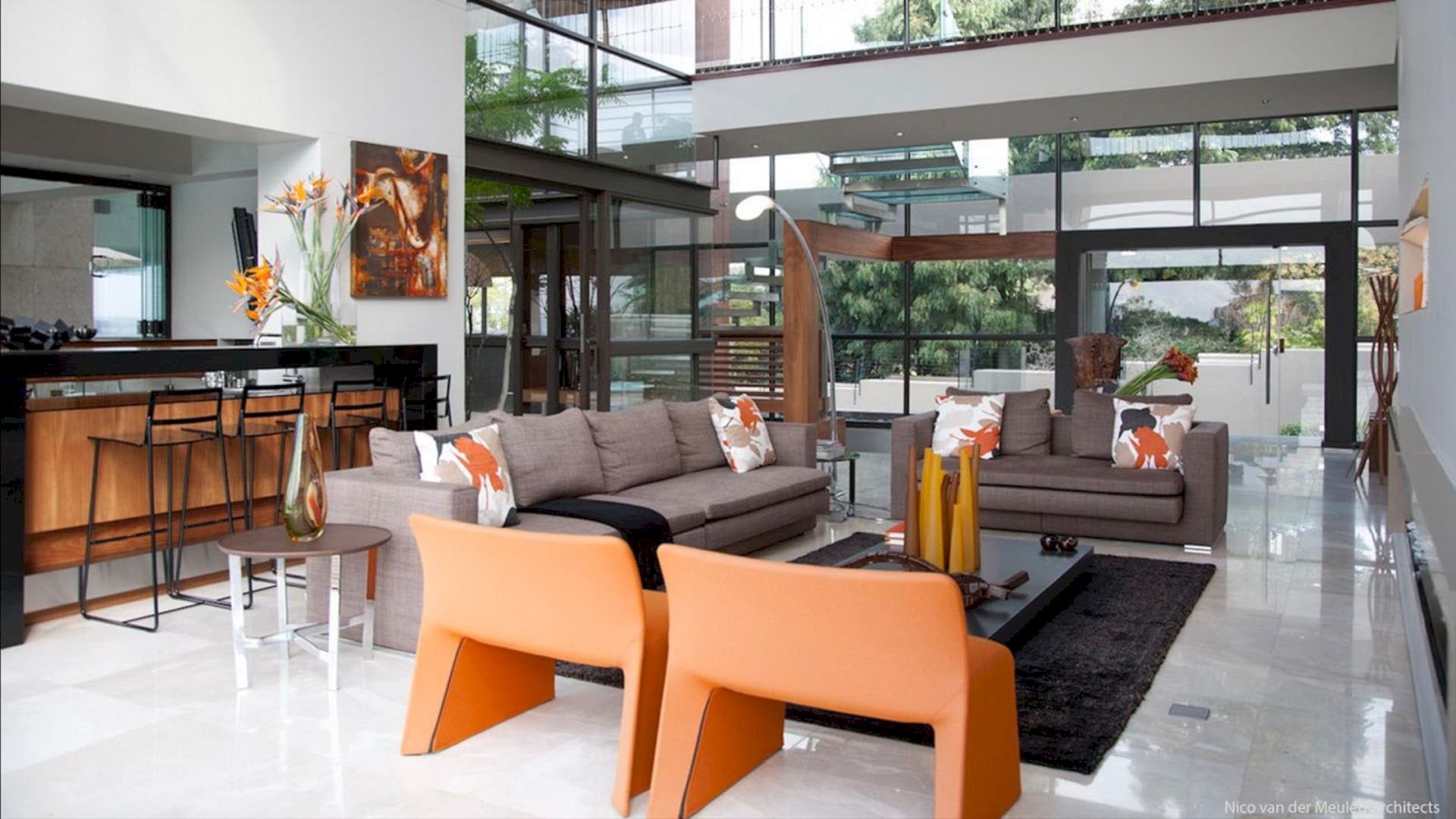
There are three rooms that are enclosed with frameless glass folding doors: kitchen, breakfast room, and family room. With these doors, it is possible to open those rooms totally to the outdoor bar, pool, and lanai.
During the building operation, a large oak tree is protected and it becomes the main feature in the main bathroom and kitchen.
Details
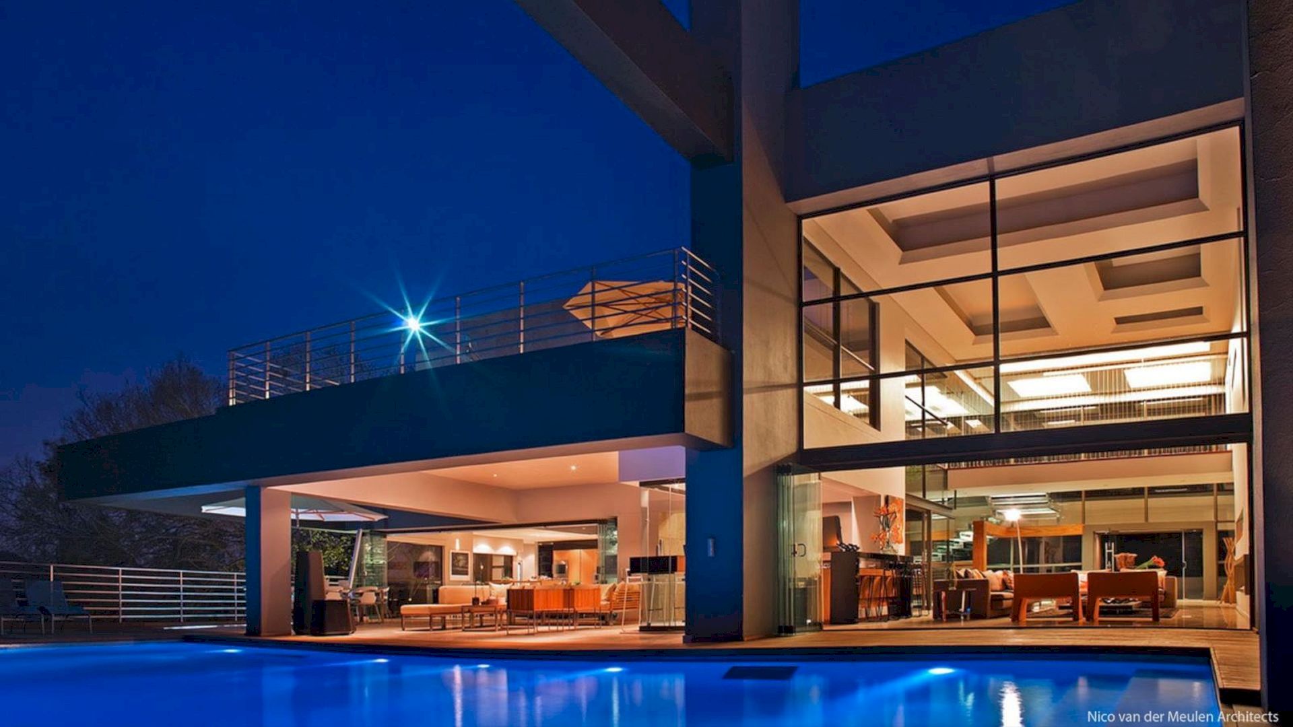
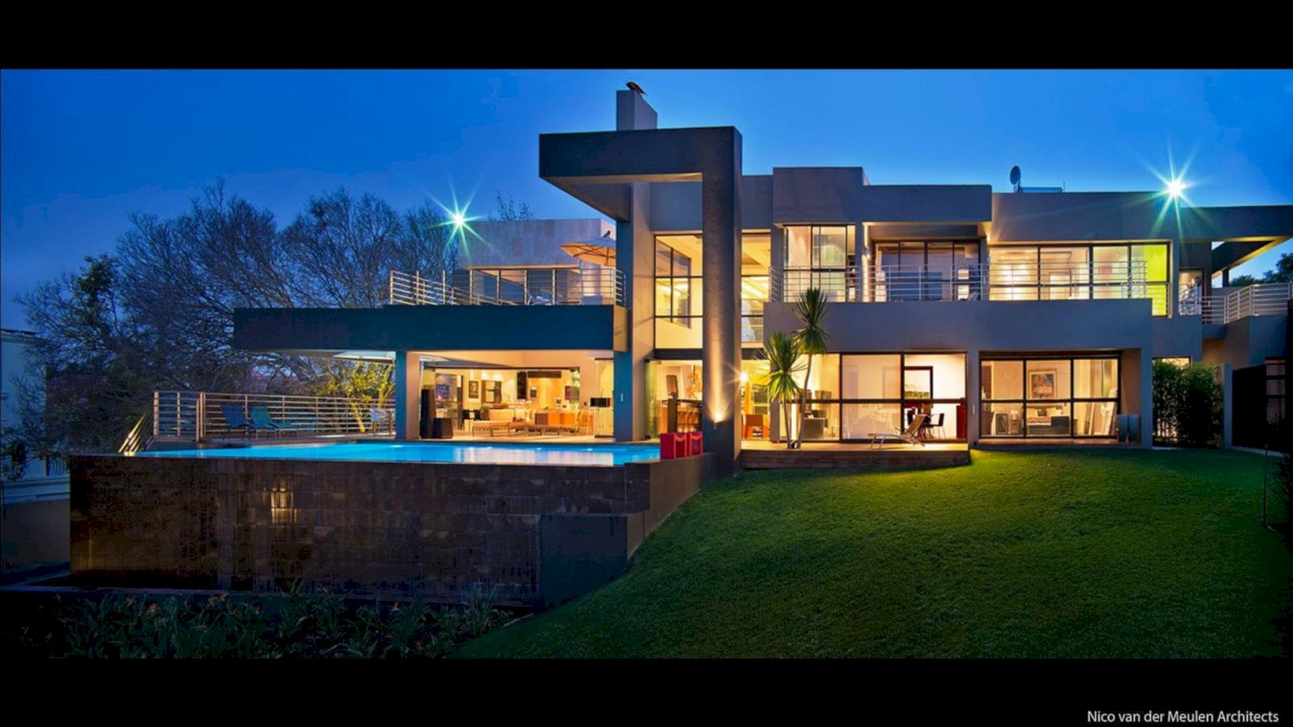

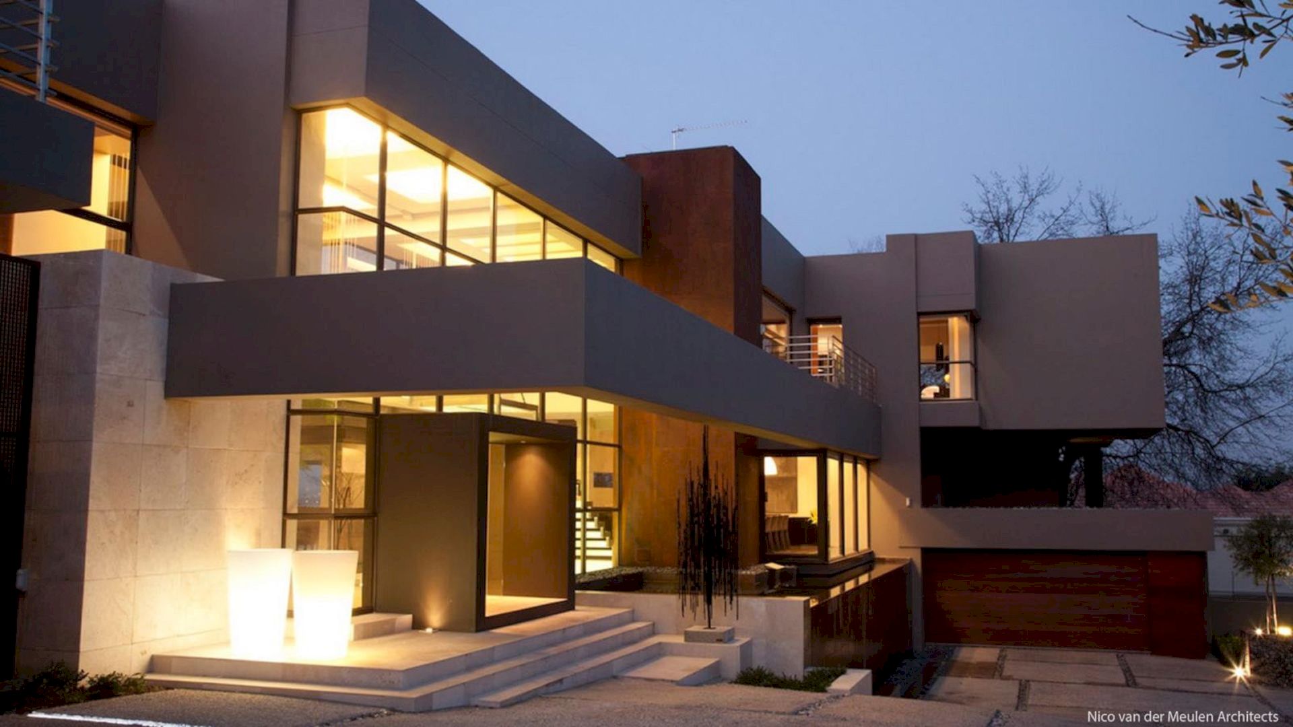
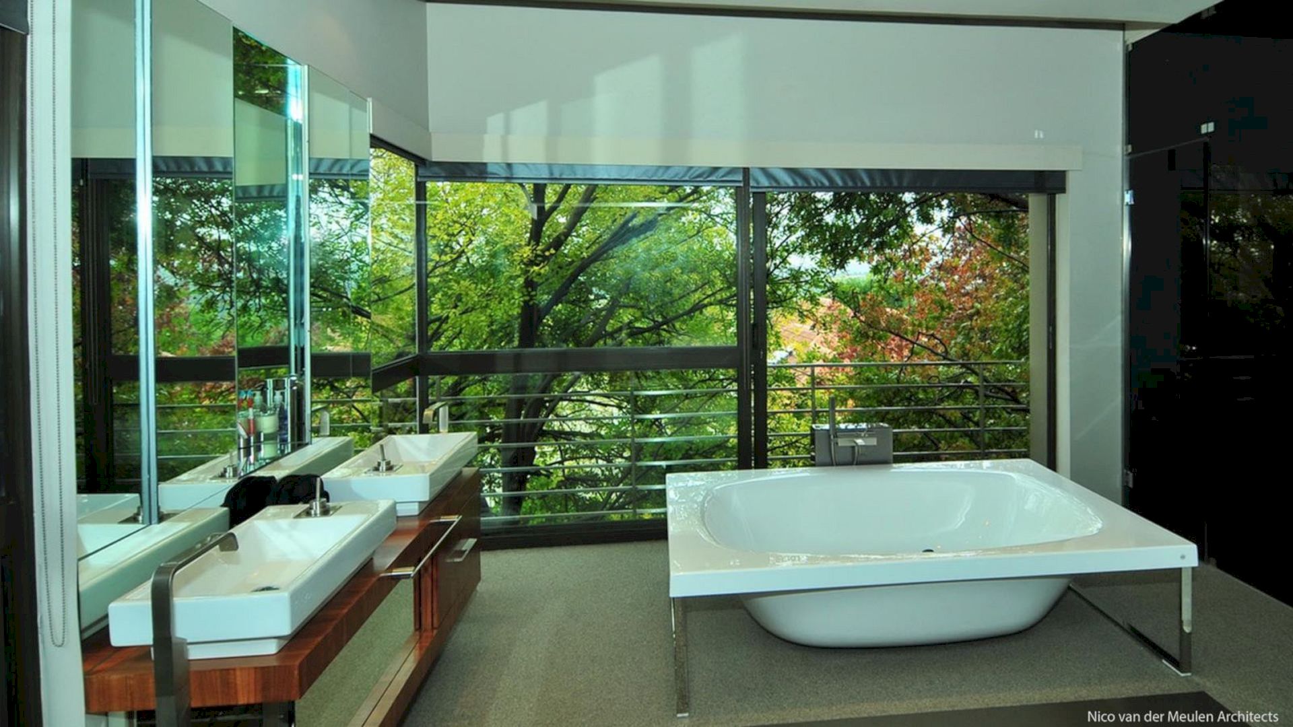
The exterior wall of rusted steel is beautified in orange and pure by M Square Lifestyle Design. A false wall in the lounge is designed for recessed illuminated niches and a fireplace.
M Square Lifestyle Necessities supplies furniture by luxury brands for this house such as Fontana Arte, Fantoni, Horm, Molteni & C, Tom Dixon, and Foscarini.
House Eccleston Drive Gallery
Images Source: Nico Van Der Meulen Architects
Discover more from Futurist Architecture
Subscribe to get the latest posts sent to your email.
