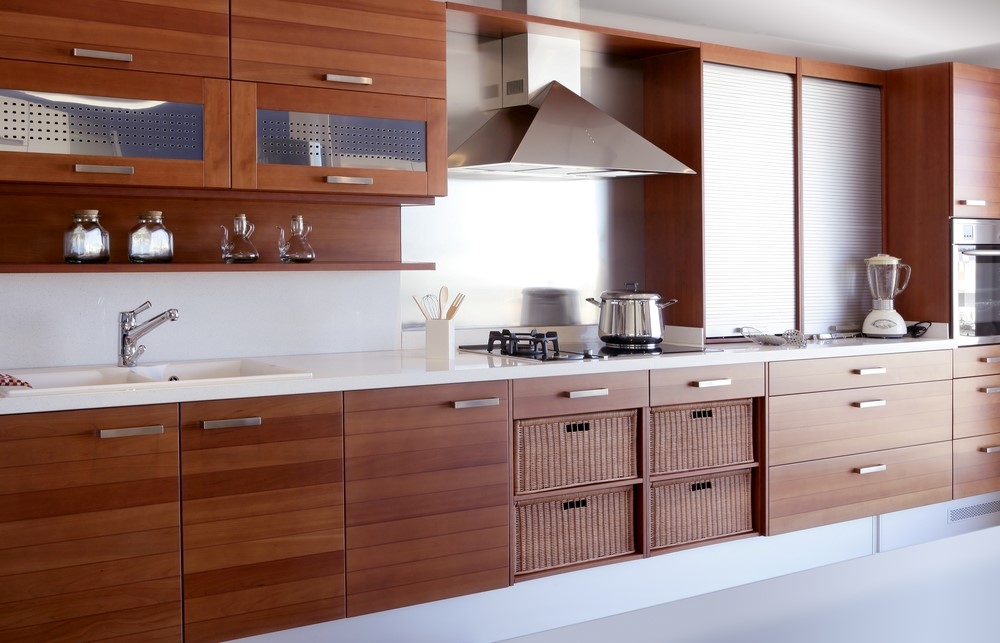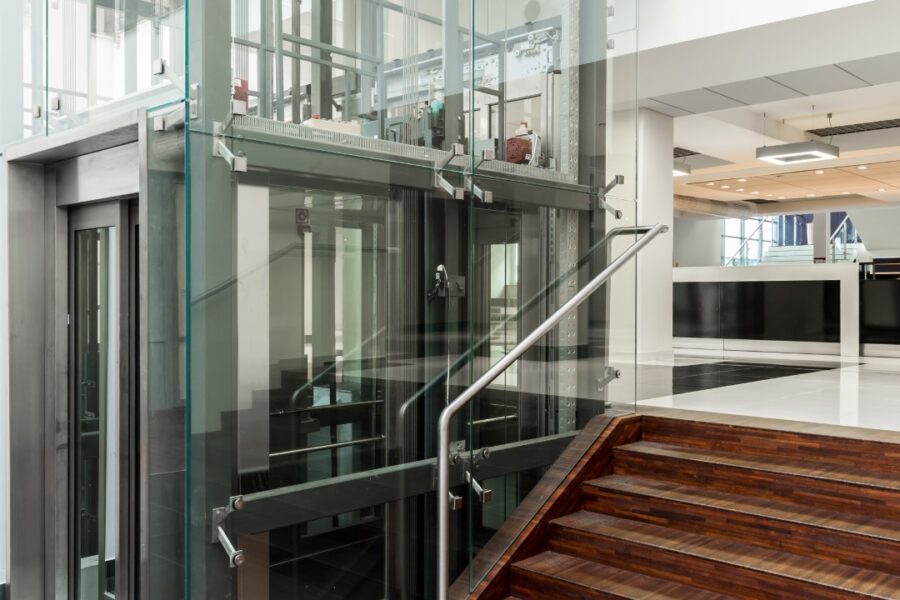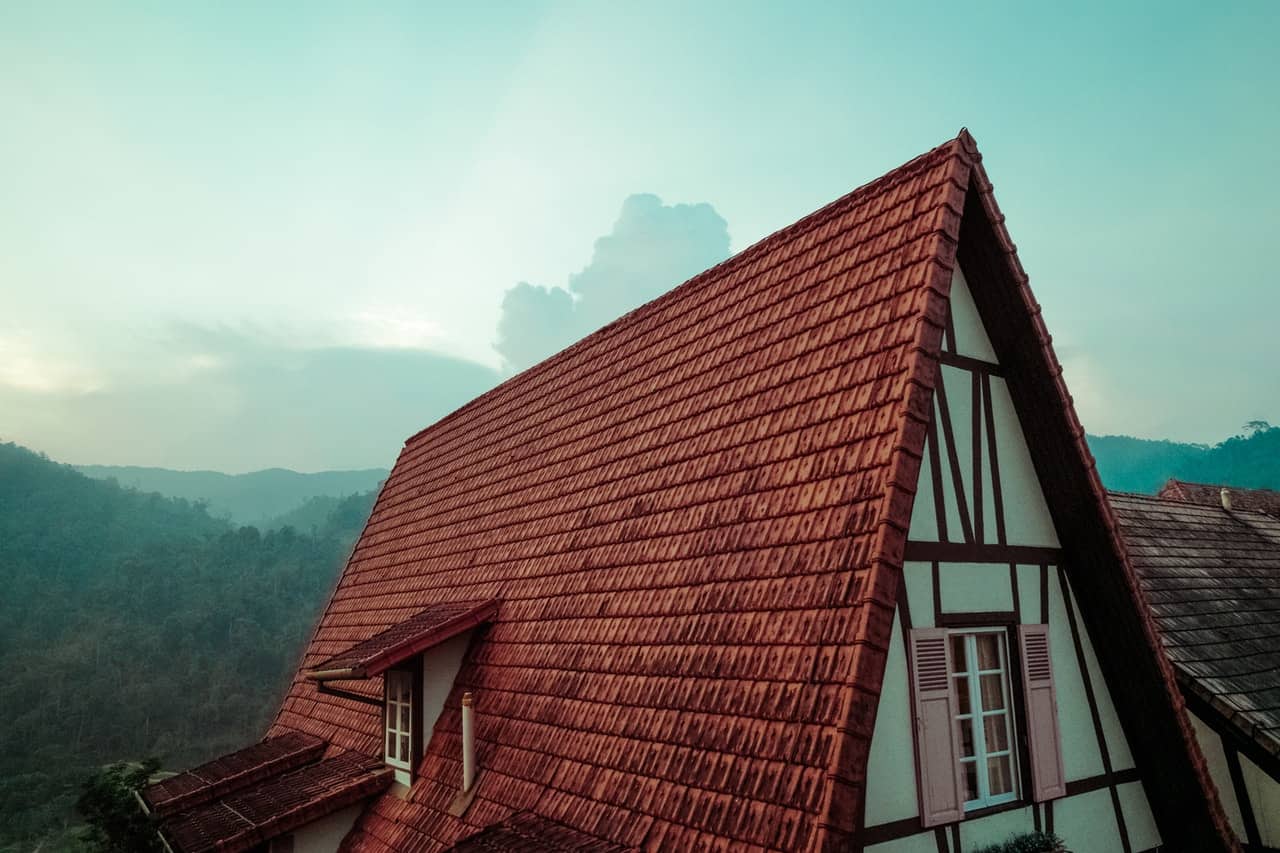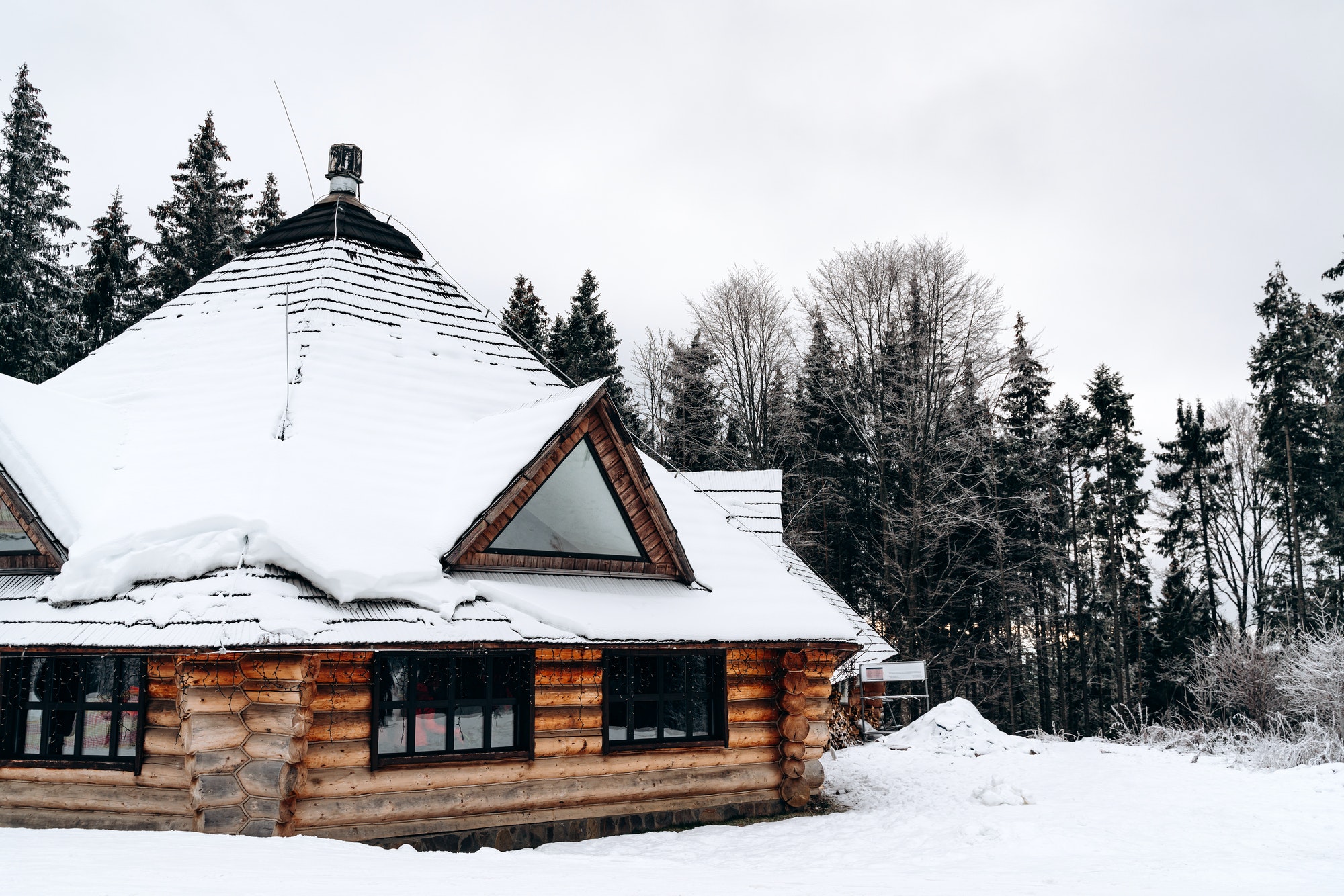Knowing the different average kitchen sizes is beneficial if you plan to start a kitchen remodel or renovation project. 10 x 10 kitchen cabinets are the thing that you commonly hear when doing a kitchen renovation, especially kitchen cabinet remodel.
To estimate and evaluate the price of new cabinets for your kitchen, cabinet retailers often utilize a 10×10 kitchen layout. The 10×10 reflects the kitchen’s total square footage of 100 square feet. This 10×10 cabinet pricing estimate can help you focus your search on a cabinet collection that suits your budget, practicality, and preferred design.
Such standardized kitchens are versatile pieces of furniture that can be used to increase storage space and create a more organized look in any kitchen. They come in many different styles, sizes, colors, and materials, allowing homeowners to customize their kitchens for both practicality and aesthetics. 10×10 kitchen cabinets usually have base and wall cabinets and drawers. Most models also come with adjustable shelving, allowing homeowners to adapt the layout of their cabinets according to their needs.
10×10 kitchen ideas
There are different kinds of 10×10 kitchen layouts. A modern 10×10 kitchen can include several features, such as an island, a kitchen nook, or a pantry, depending on your size. Small kitchen design layouts 10×10 are also popular, and standard layouts are commonly found in tiny apartments. If you are wondering what layout would be best suited for your 10×10 kitchen space, get to know the characteristics of the following layouts below.
- 10 by 10 kitchen layout with island
If you want extra storage space in your small kitchen, you can add a small island in a 10×10 layout. The kitchen island can be either rectangular or square in shape, or it can also be round, depending on the interior kitchen style you are aiming for. When adding an island, ensure there is enough space in your kitchen to move around and navigate between the cabinetries and the island.
- 10 to 10 U-shaped kitchen designs
U-shaped kitchen designs are best for maximizing storage and counter space in a compact kitchen. U-shaped designs tend to have a more traditional aesthetic, so they are best for traditional-style kitchens.
- 10×10 L-shaped kitchen layouts
L-shaped kitchens have a more modern and contemporary appeal. L-shaped kitchens are considered more convenient and efficient because they can integrate the working triangle effectively. Other homeowners also use the adjacent counter space as a breakfast nook, bar, or an alternative to an island.
- Galley 10 x 10 kitchen designs
A galley layout kitchen takes up less space and provides ample space for storage. It is basically more spacious than a U-shaped kitchen. If you want to have much cabinetry in your kitchen but at the same time you want it to look more contemporary and open or seamlessly connected to your dining area, then definitely go for the galley kitchen layout.
How many cabinets are in a 10×10 kitchen?
The typical 10×10 cabinet package set frequently contains 10–12 precisely sized cabinets overall, comprising of the base, wall, and tall cabinets, as well as to accommodate U-shaped, L-shaped, and even galley kitchen layouts. Depending on the size of your cabinets, you can add more 10-foot kitchen cabinet compartments or shelves by customizing them in your kitchen.
You can also incorporate ready-to-assemble cabinets or Lazy Susan on the side to add more storage to your kitchen. Another way to add more cabinets is by incorporating kitchen designs with islands. A standard 10×10 kitchen can fit a standard-sized kitchen island, so you’ll have no problem with regard to space.
How much does it cost to install a 10×10 kitchen?
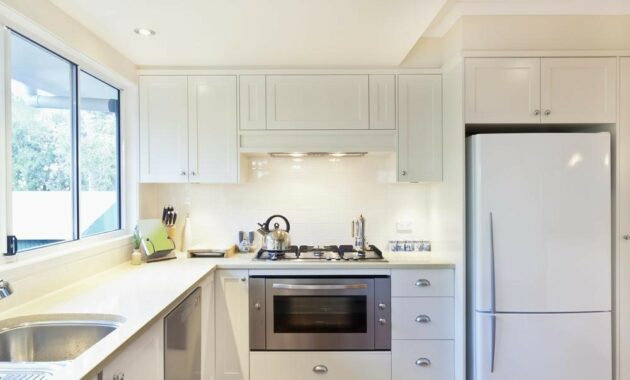
Prices for 10×10 kitchen cabinet cost layouts vary. These kitchen design costs will mostly correspond to the cabinet cost per foot and the cabinets’ quality, which is determined by the type of material used and the style chosen.
For instance, in 10×10 kitchen floor plans with standard-sized cabinets, traditionally durable solid wood cabinets will cost more than melamine or laminate cabinets. Slab cabinet doors may also be more reasonably priced than recessed, raised, or shaker-style cabinet doors in terms of cabinet door designs.
| Type of kitchen remodel | Cost |
| Low-cost remodel | More or less $10,000 |
| Medium-cost remodel | Up to $20,000 |
| High-cost remodel | Approximately $30,000 |
The design of the cabinets, kitchen installation cost in Canada, and ready-to-assemble, semi-custom, or custom cabinets also significantly impact the cost of kitchen cabinets.
In conclusion, cabinets are an essential part of any kitchen. They come in a variety of styles and materials that can be used to create both a functional and aesthetically pleasing look. Whether you’re looking for storage space or decorating ideas, kitchen cabinets can help make your kitchen more organized and beautiful.
Discover more from Futurist Architecture
Subscribe to get the latest posts sent to your email.
