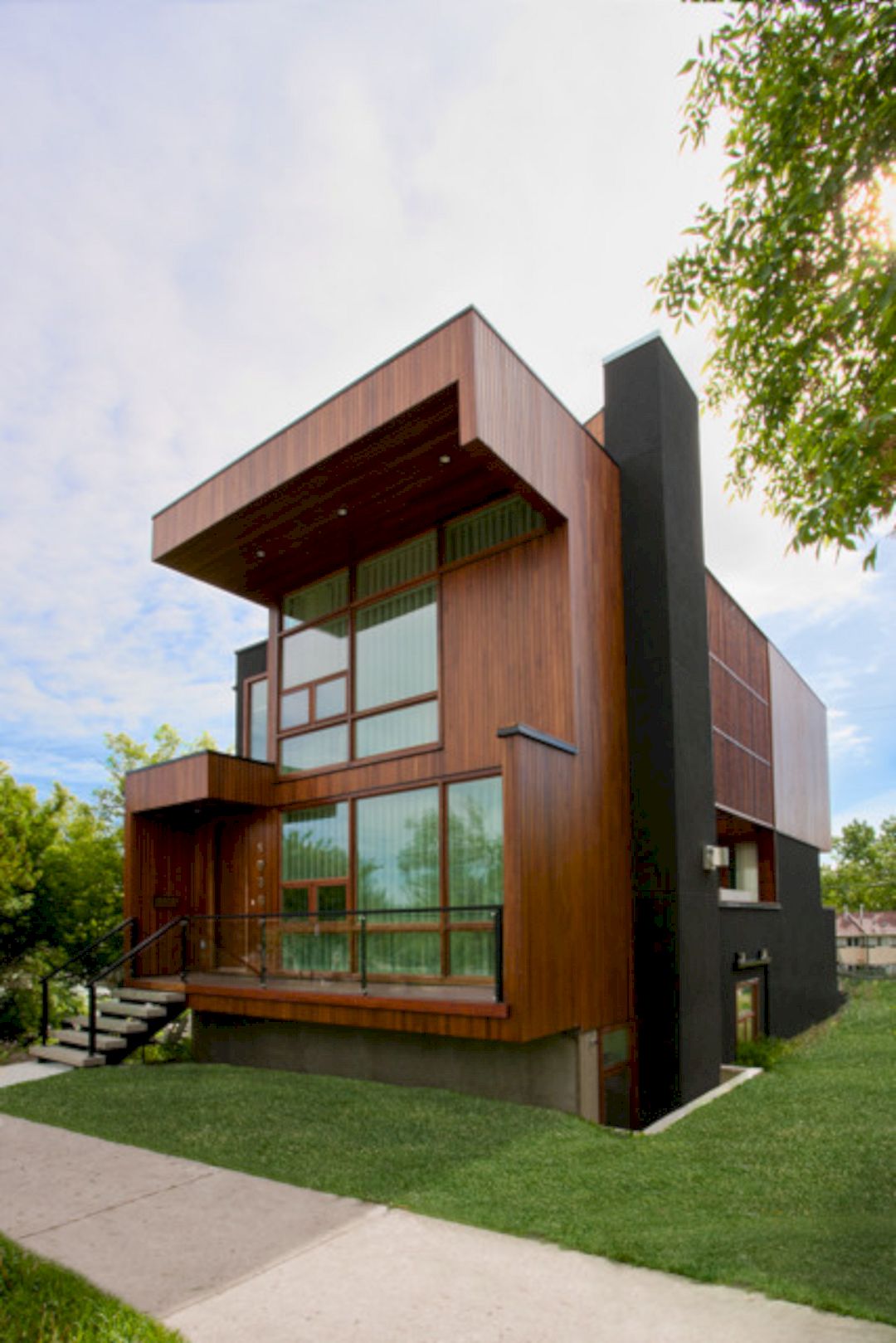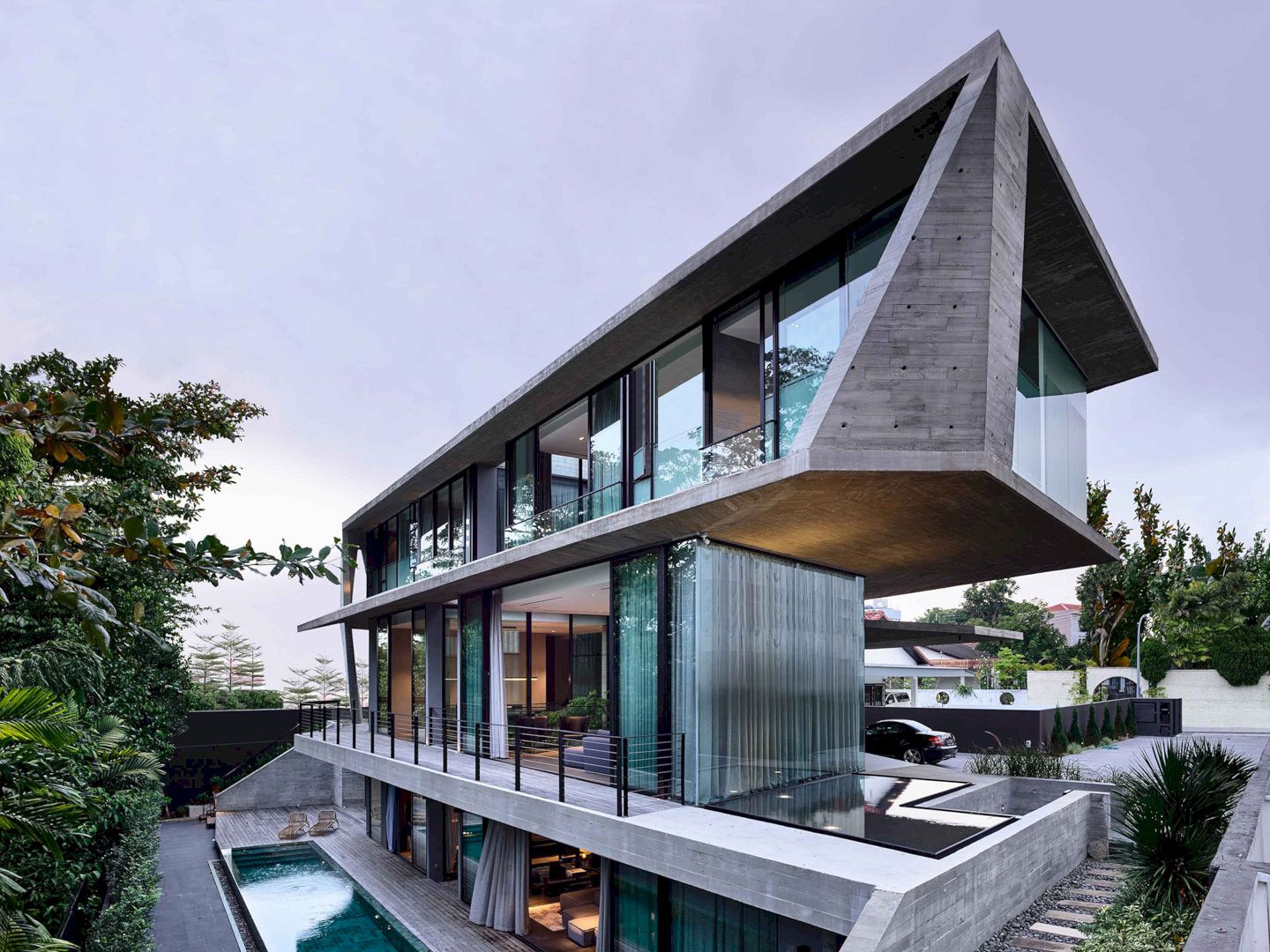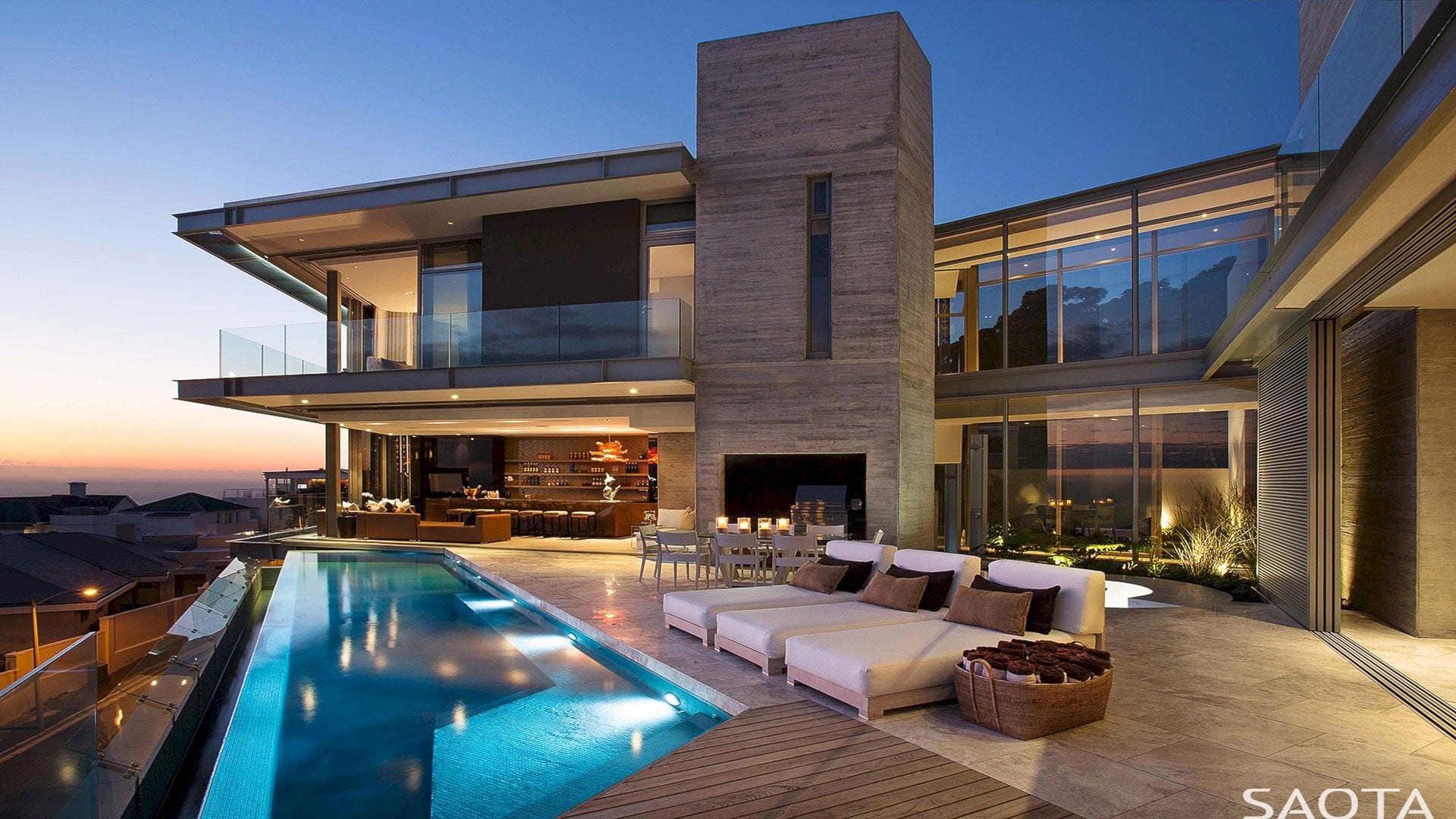Located in Calgary, Wrap House is a residential project completed by Marc Boutin Architectural Collaborative in 2007. It is a flexible house designed to complement the client’s needs. Inside, large multi-use spaces offer incredible views of the outside.
Design
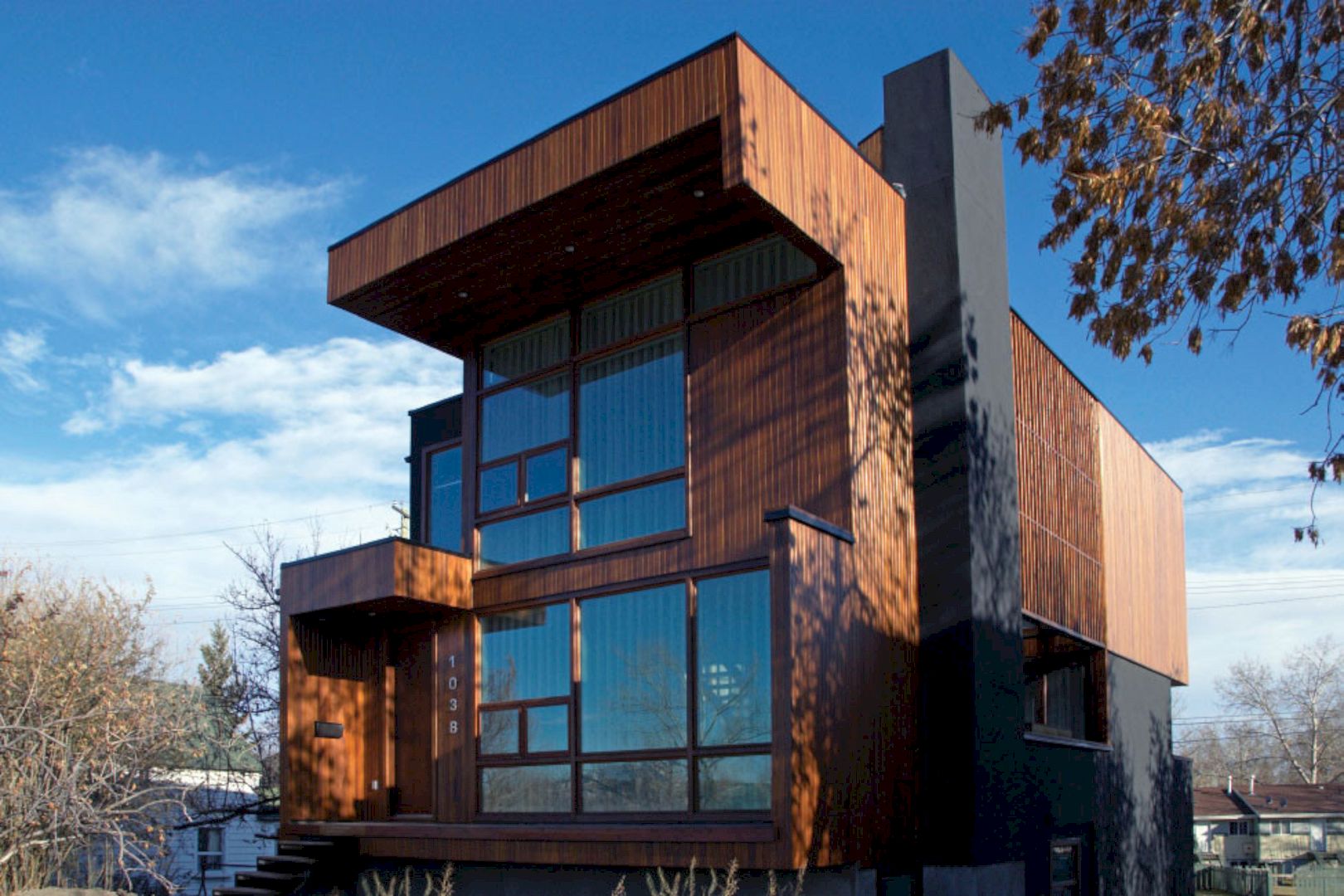
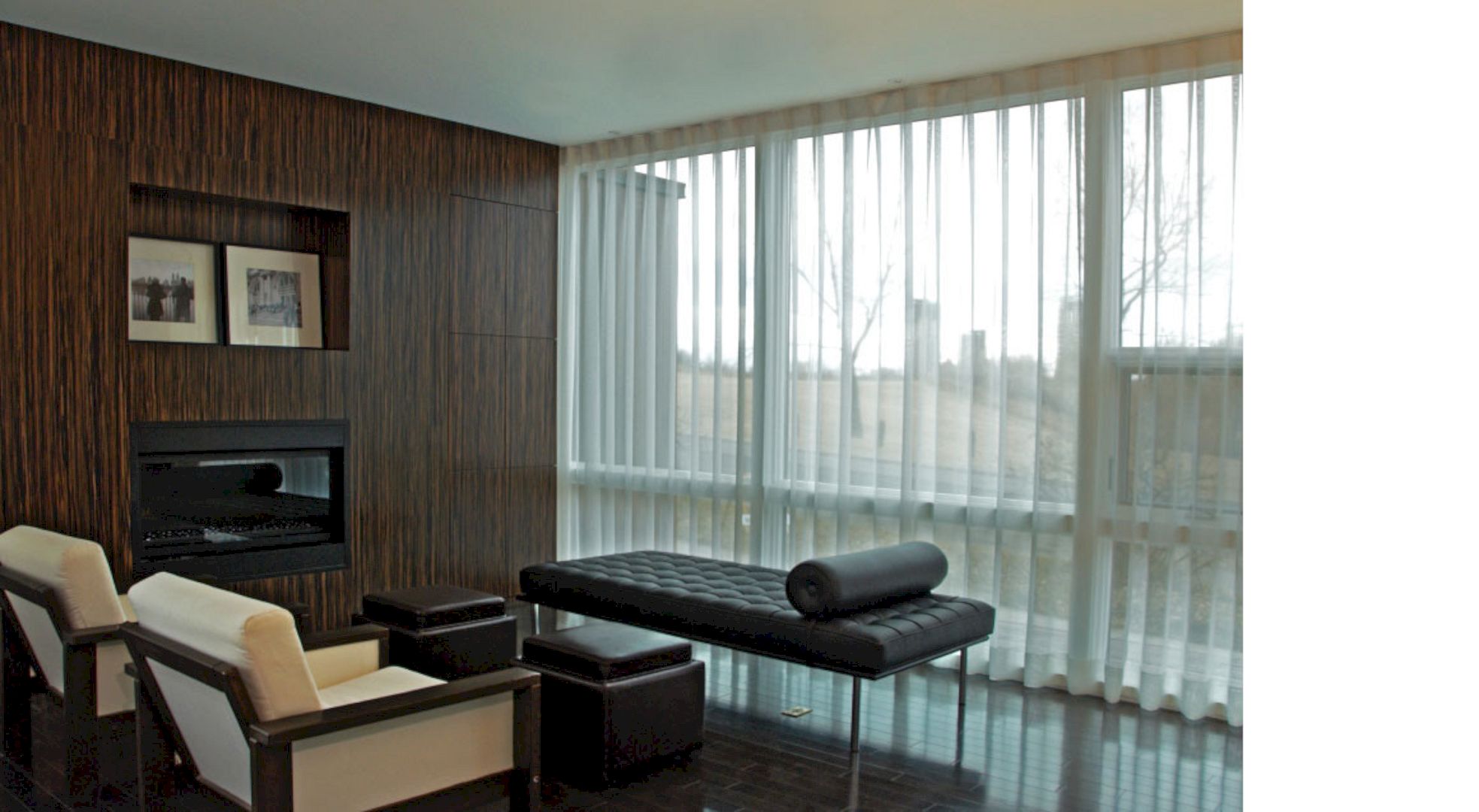
Designed in conjunction with the neighboring Shell House, this house offers a cozy place to enjoy the surrounding nature. The available sunlight, exterior courtyards, and issues of privacy are explored to inform the two houses’ development.
Structure
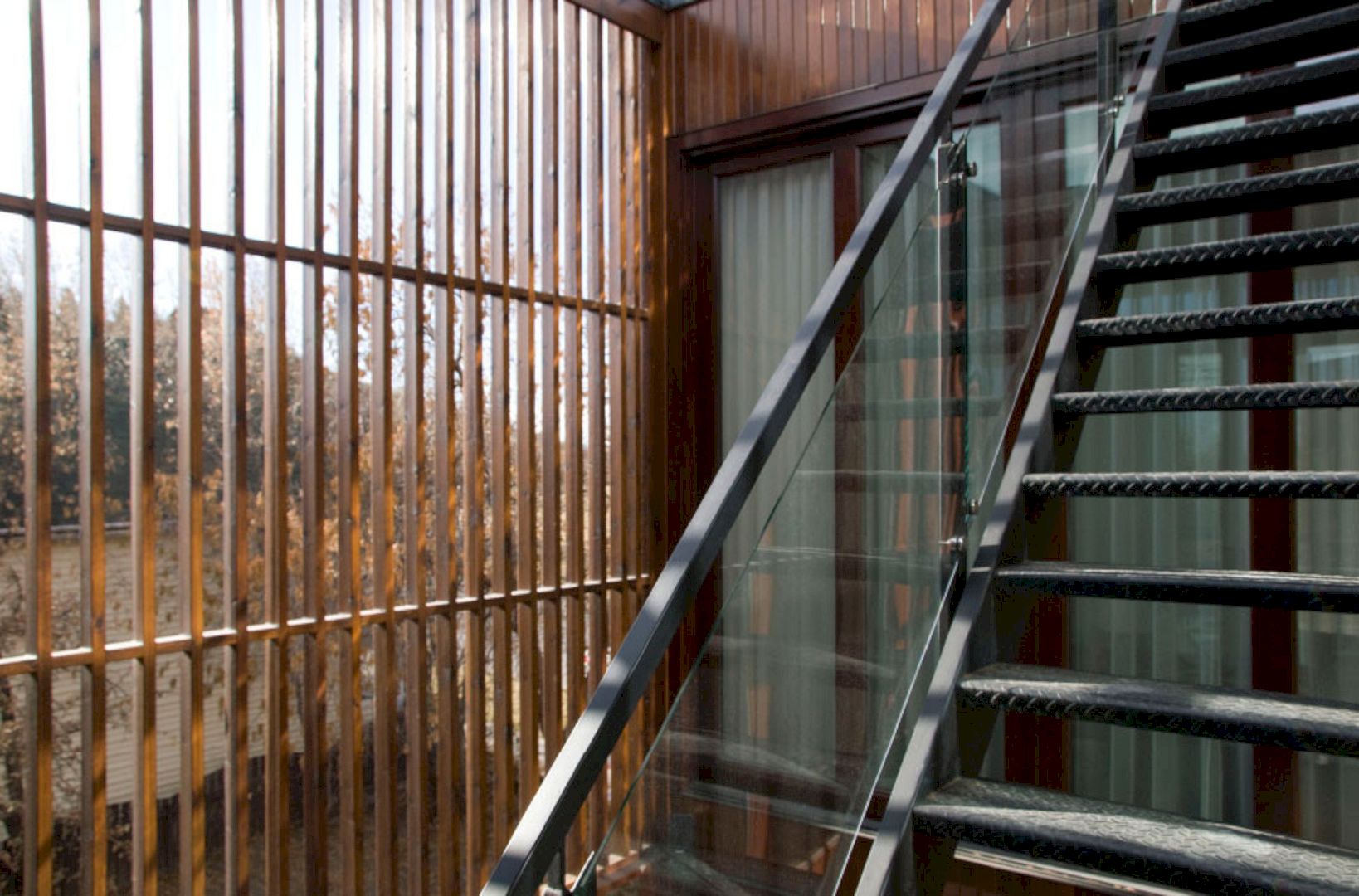
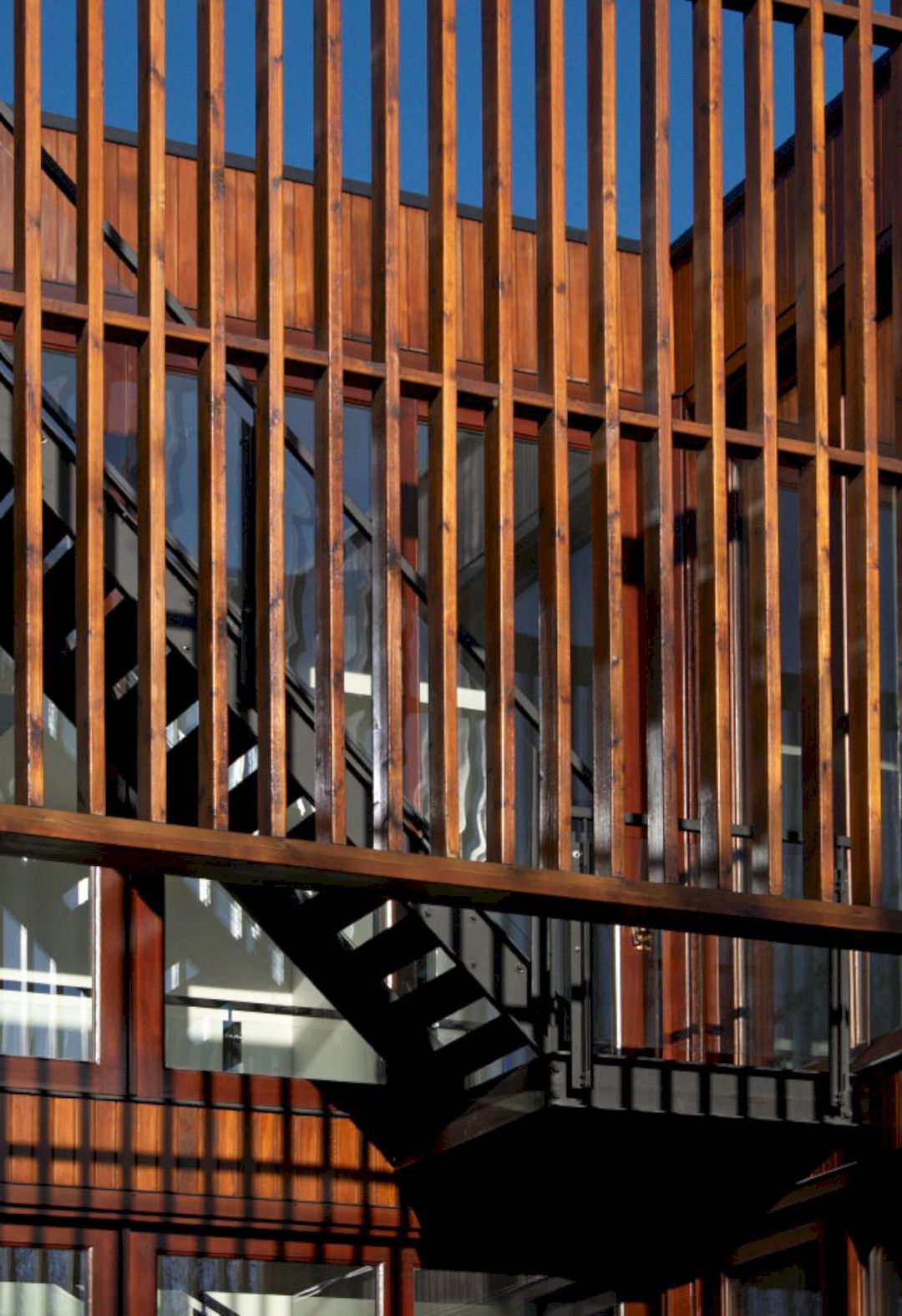
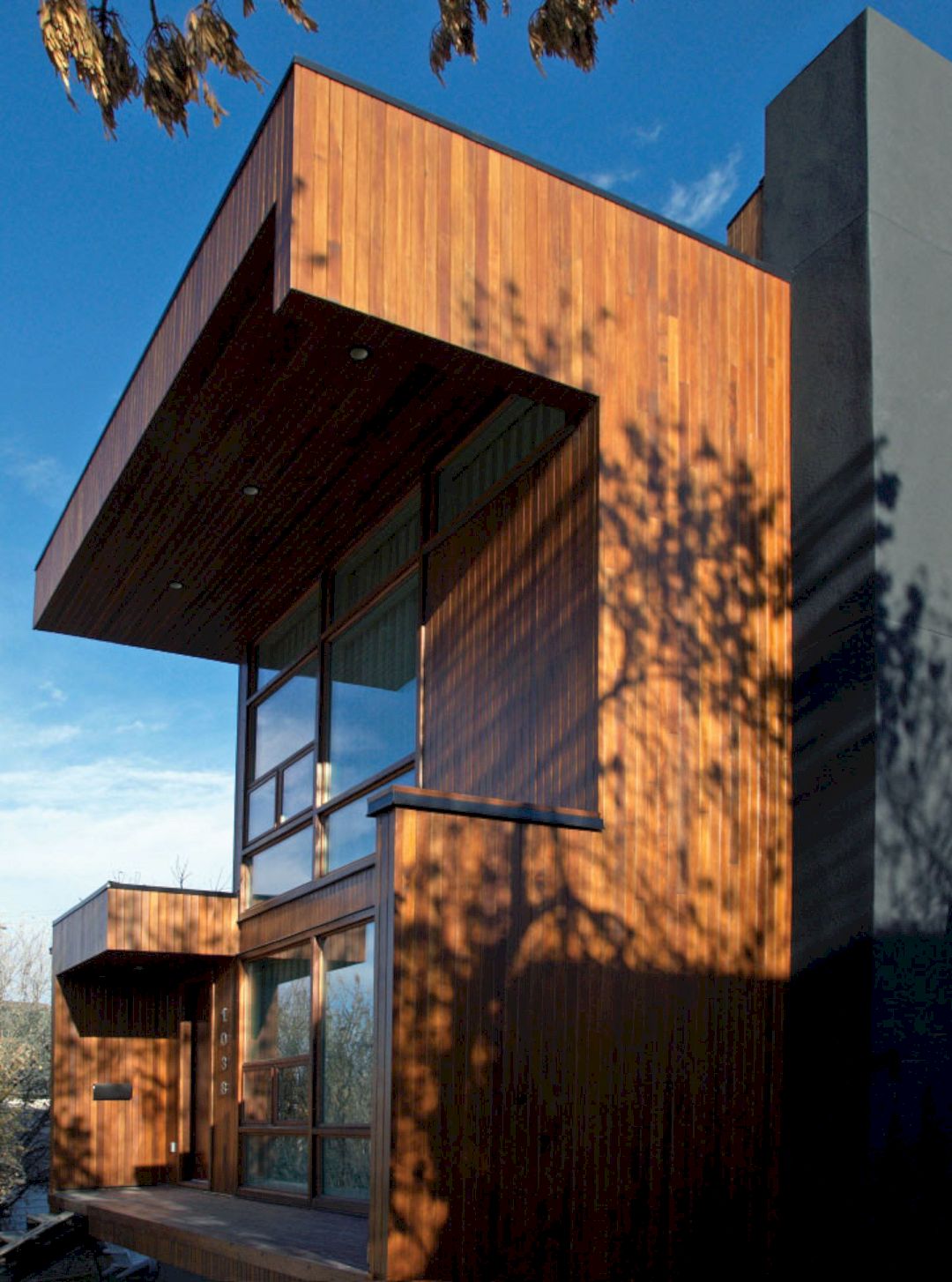
The courtyard has a central role in this house, especially to allow a lot of daylight to enter into the plan deeply.
The house entrance expands into a bar of circulation and amenities, anchoring the house conceptually. There is a second wrapper that folds over this bar, helping the house to create large multi-use spaces and a focused view of the courtyard.
The result of this project is a flexible house with a big potential to evolve based on the client’s needs.
Wrap House Gallery
Photographer: yellowcamera
Discover more from Futurist Architecture
Subscribe to get the latest posts sent to your email.
