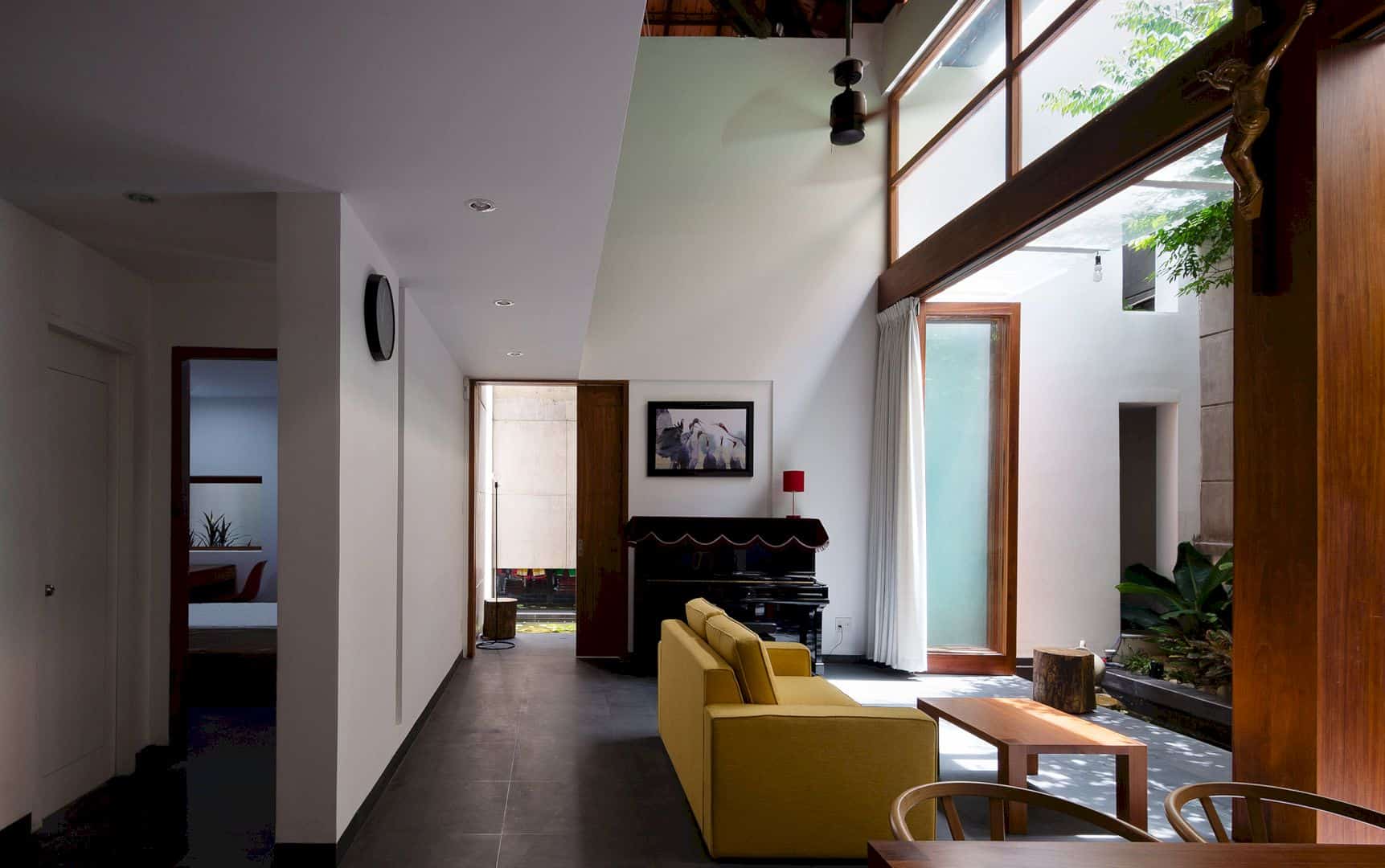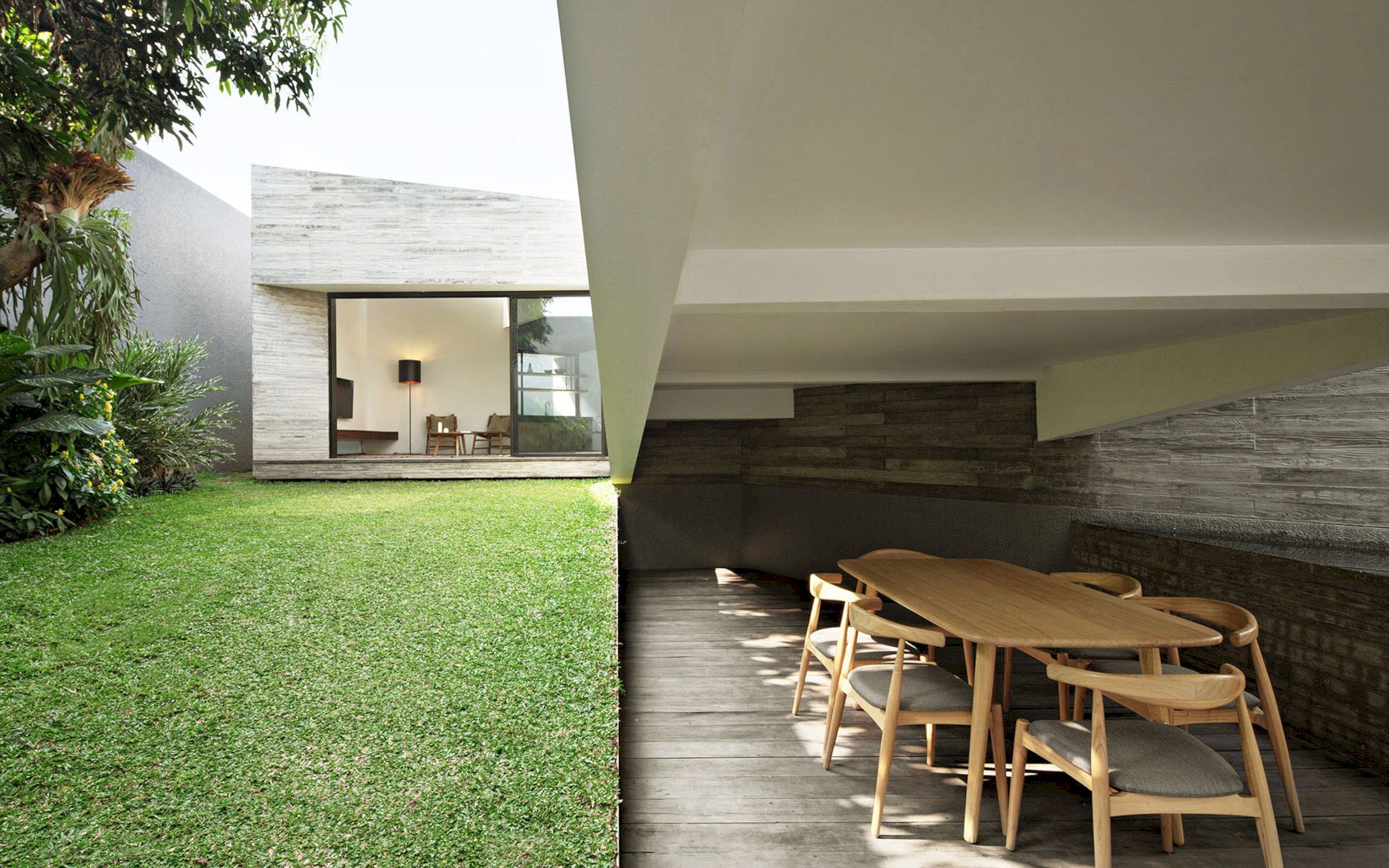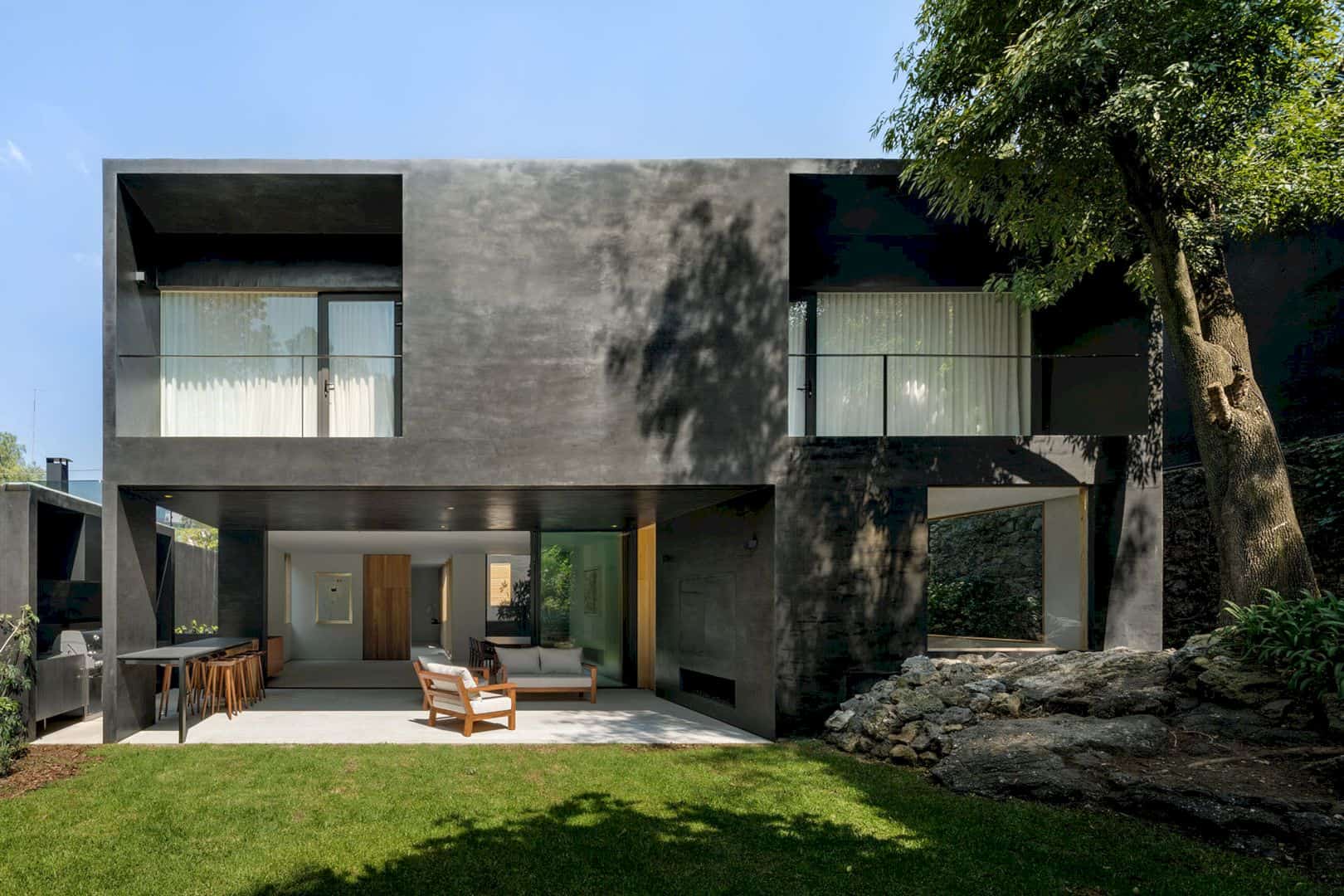Designed by Sandberg Schoffel Architects, Beauty Point Pavilions is a large home that is conceptualized as a series of linked pavilions. This house is located in Australia, sitting on a site that offers stunning views. These views can be seen easily from every room of the house.
Design
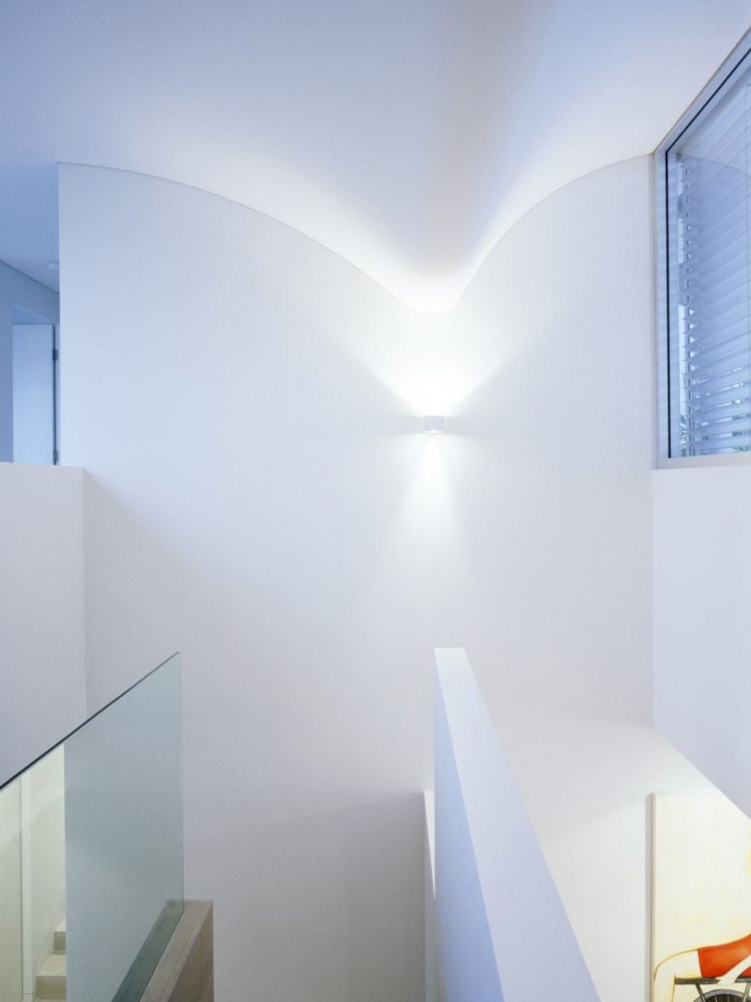
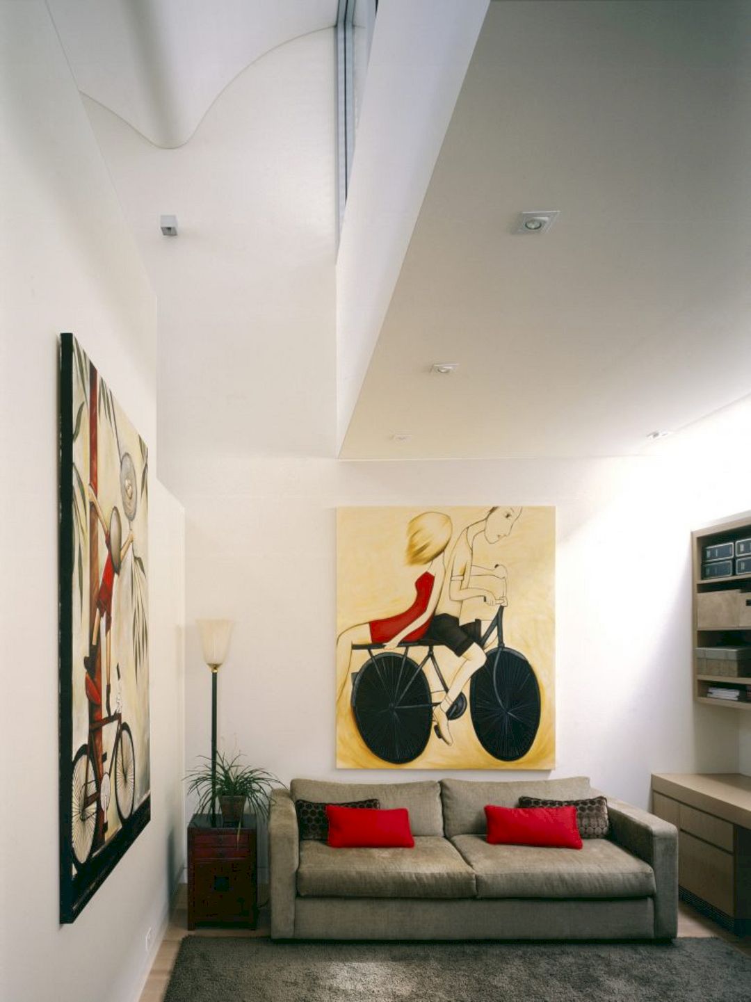
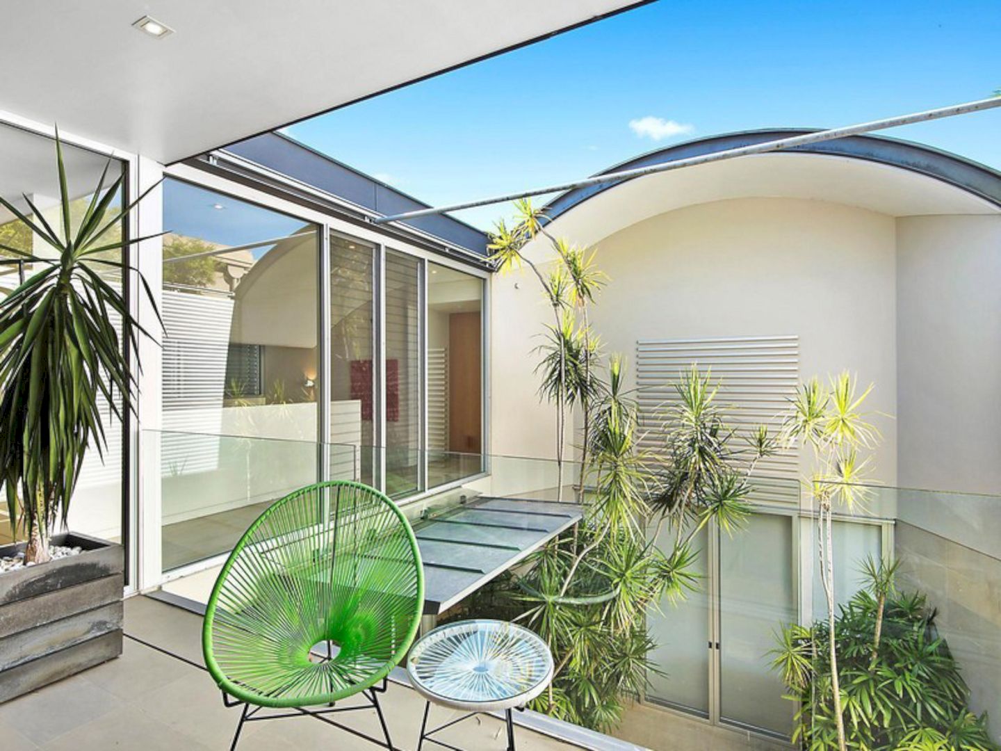
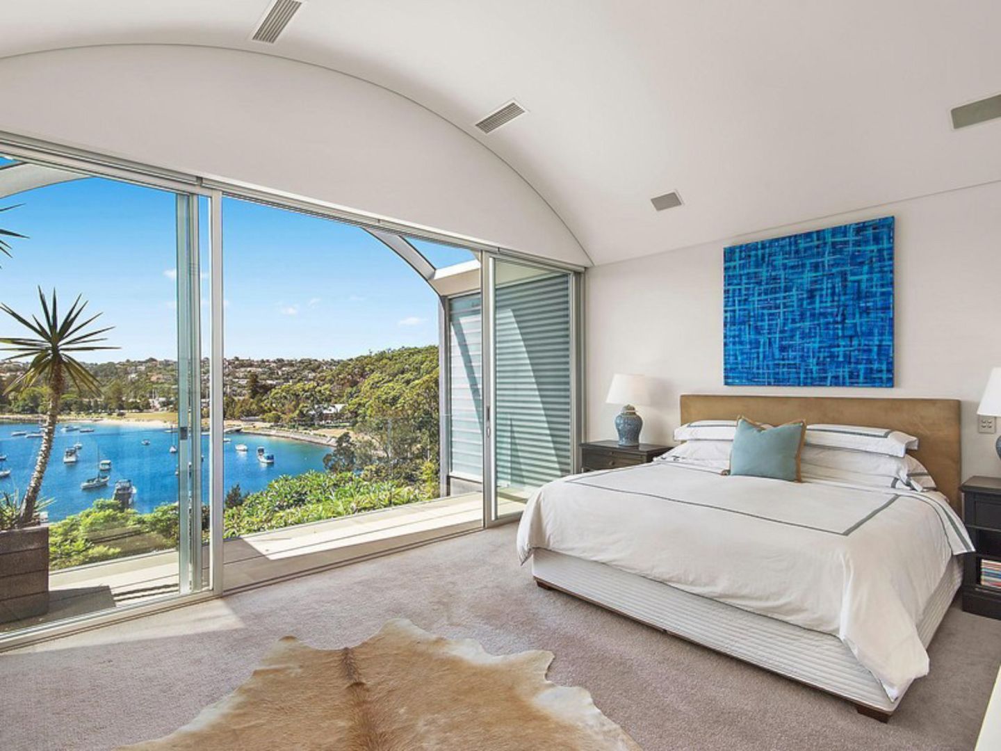
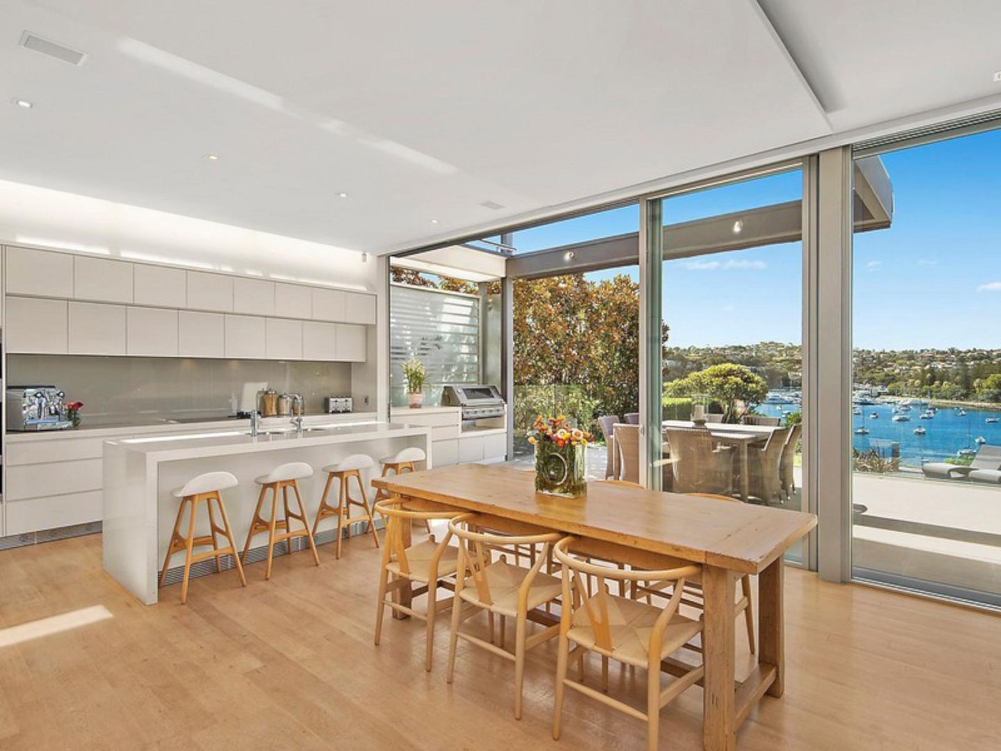
The central entry court of this house is used to create space within the plan so the house can open to breezes, views, light, and space.
With expansible views to the north and street to the south, the design of the courtyards allows one to enjoy awesome views of the harbor in the living space and bedroom. This design helps the house to create an additional private outdoor ‘room’ at ground level.
Details
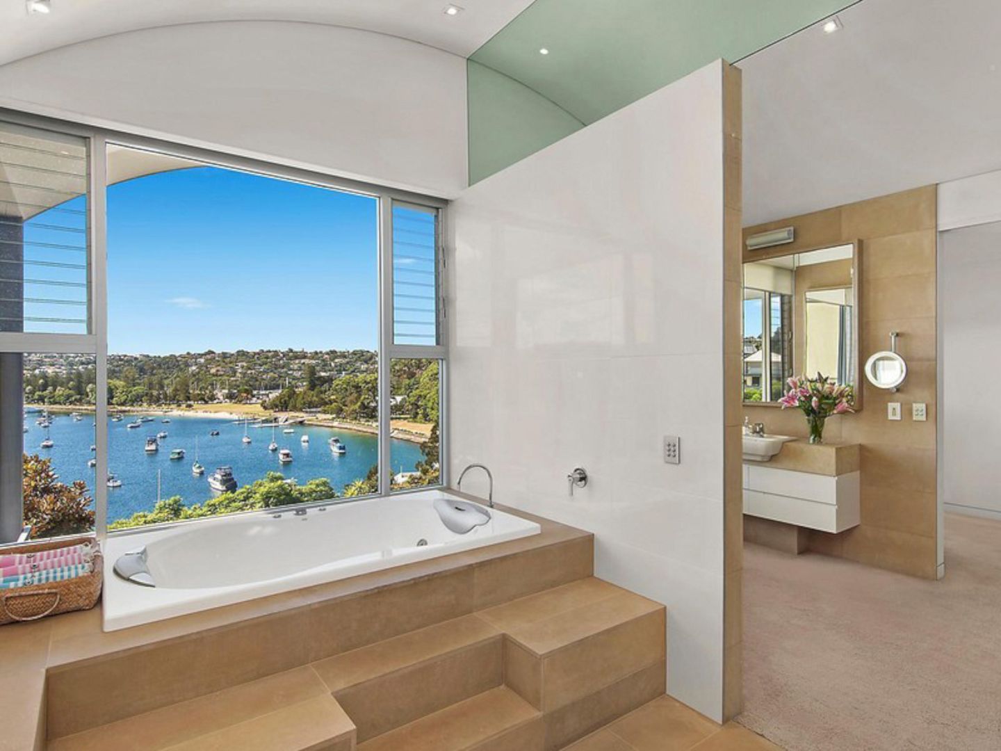
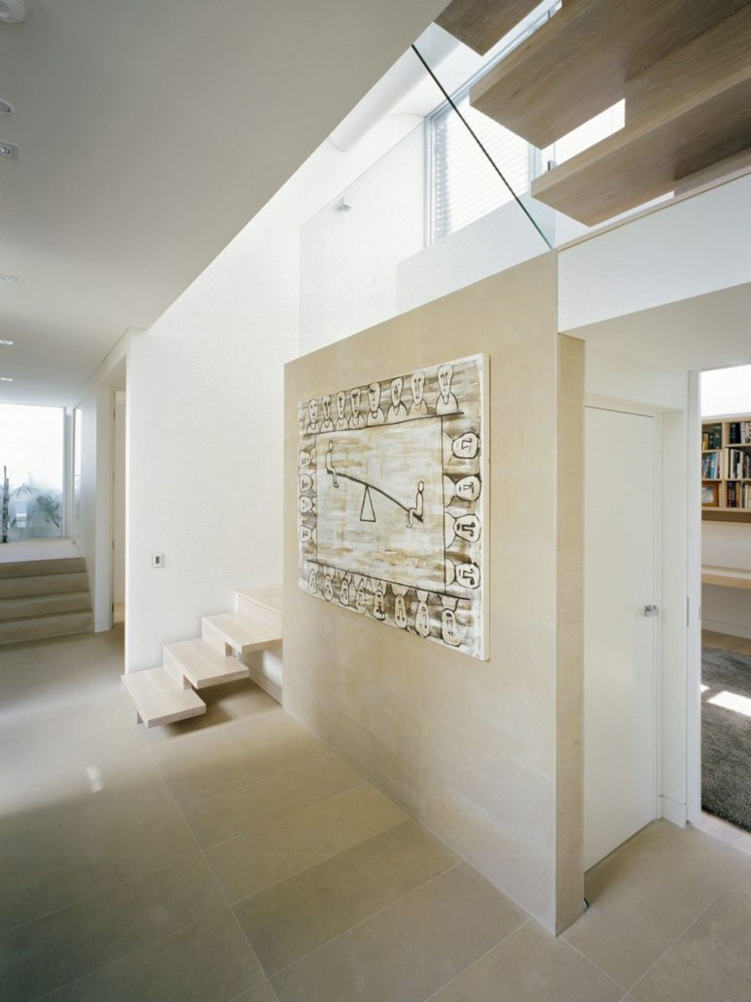
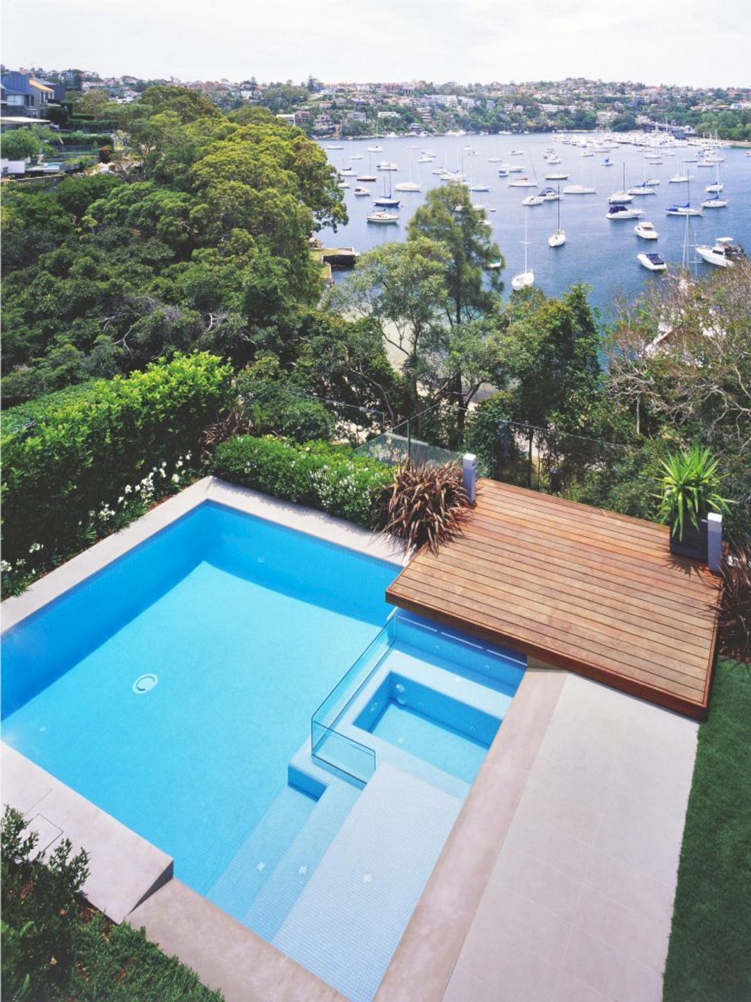
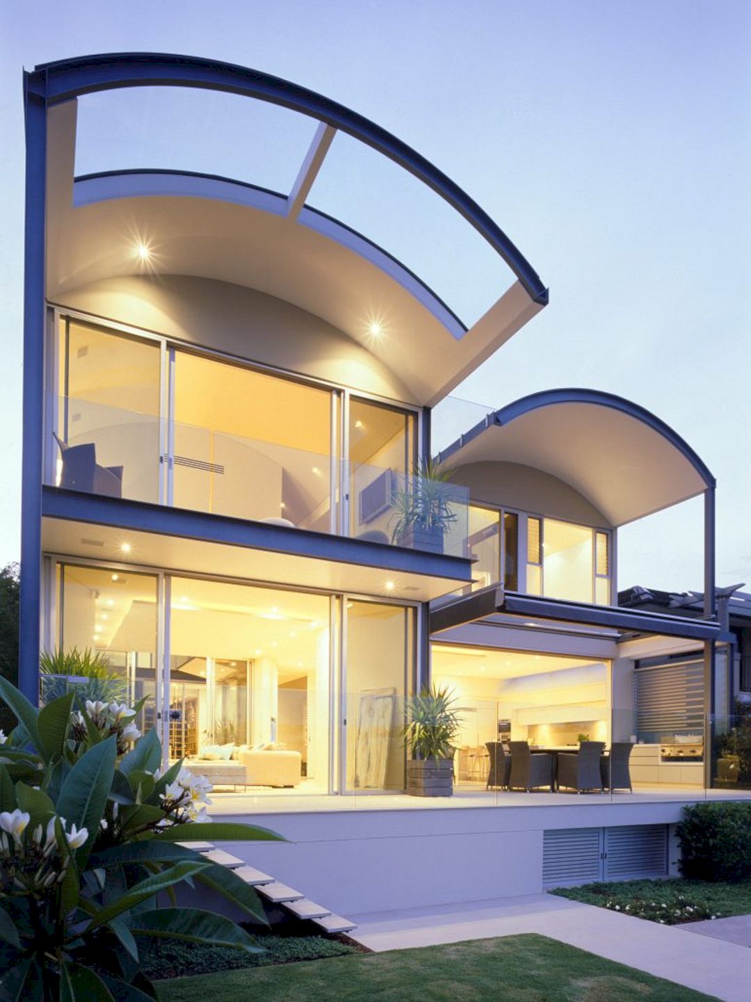
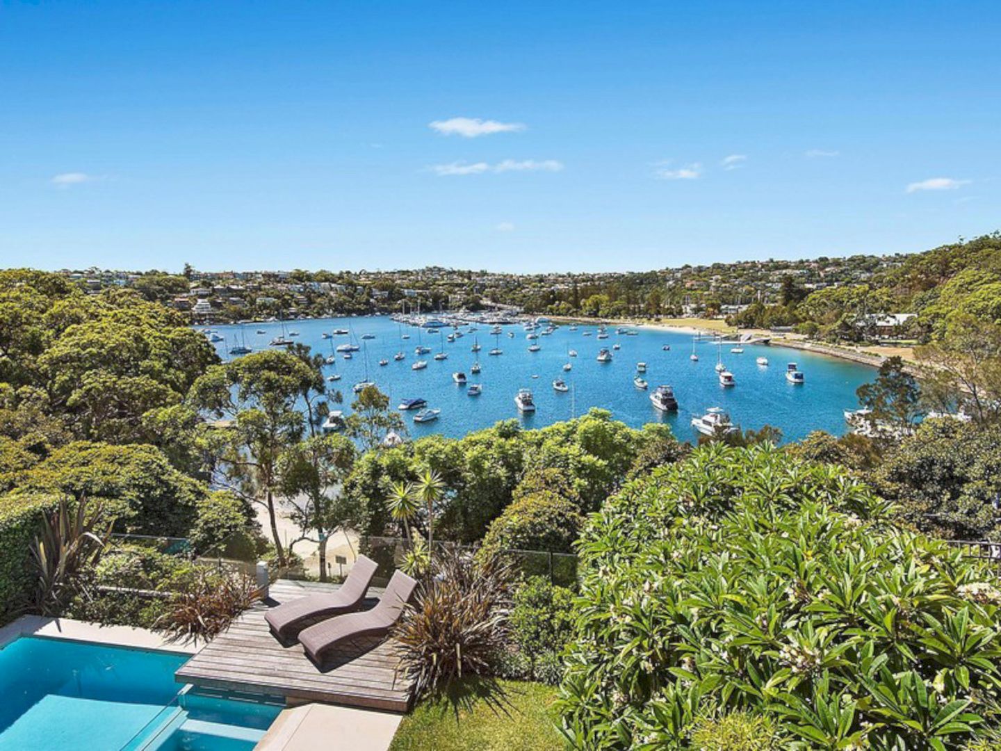
The bath is designed especially on a stone plinth under the window so one can enjoy the panoramic views of the harbor.
The main entrance to this house is via the covered central court that has a retractable roof. It is possible to use the entry court as another room in all seasons thanks to the roof.
Beauty Point Pavilions Gallery
Photographer: Brett Boardman
Discover more from Futurist Architecture
Subscribe to get the latest posts sent to your email.
