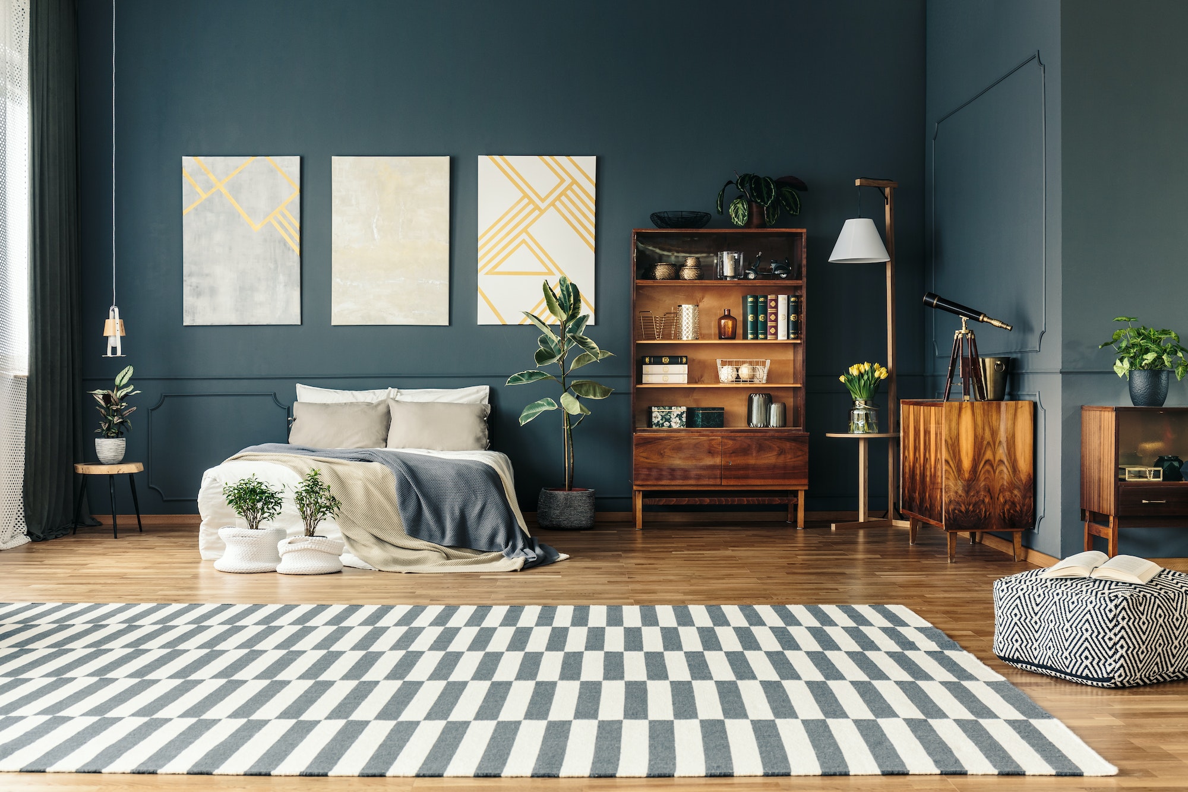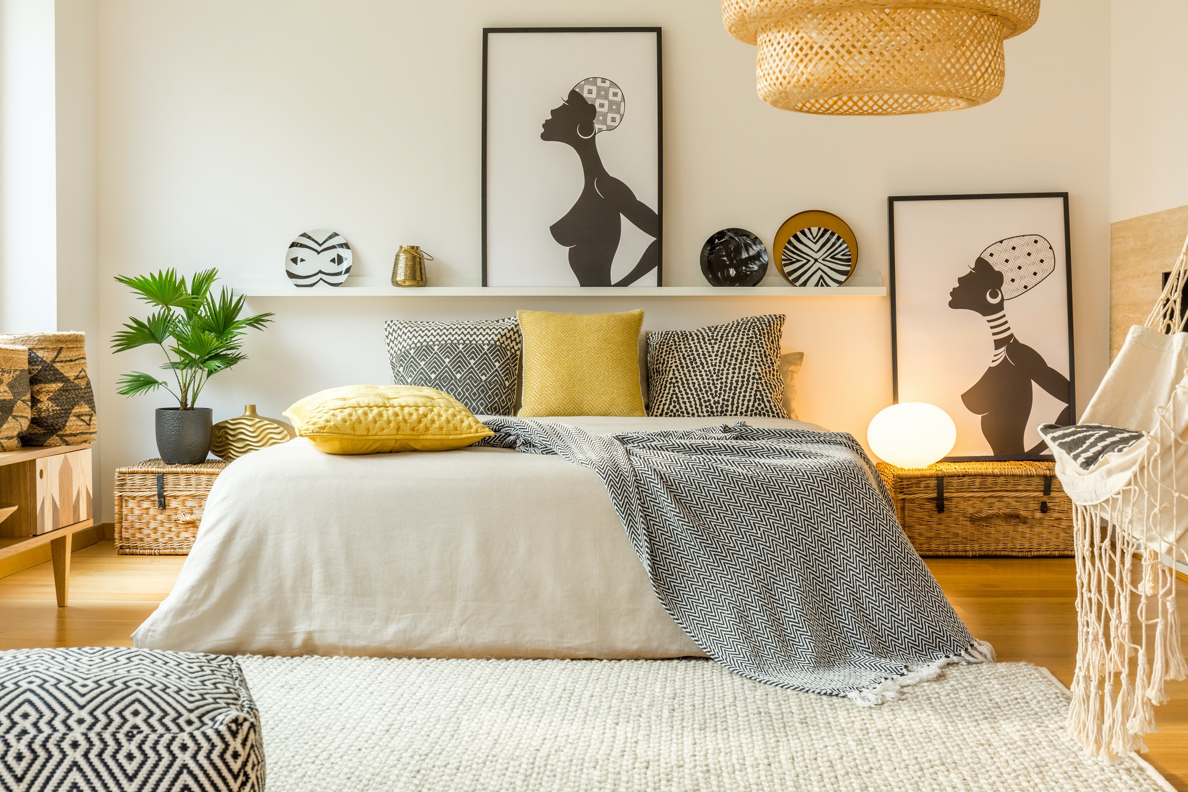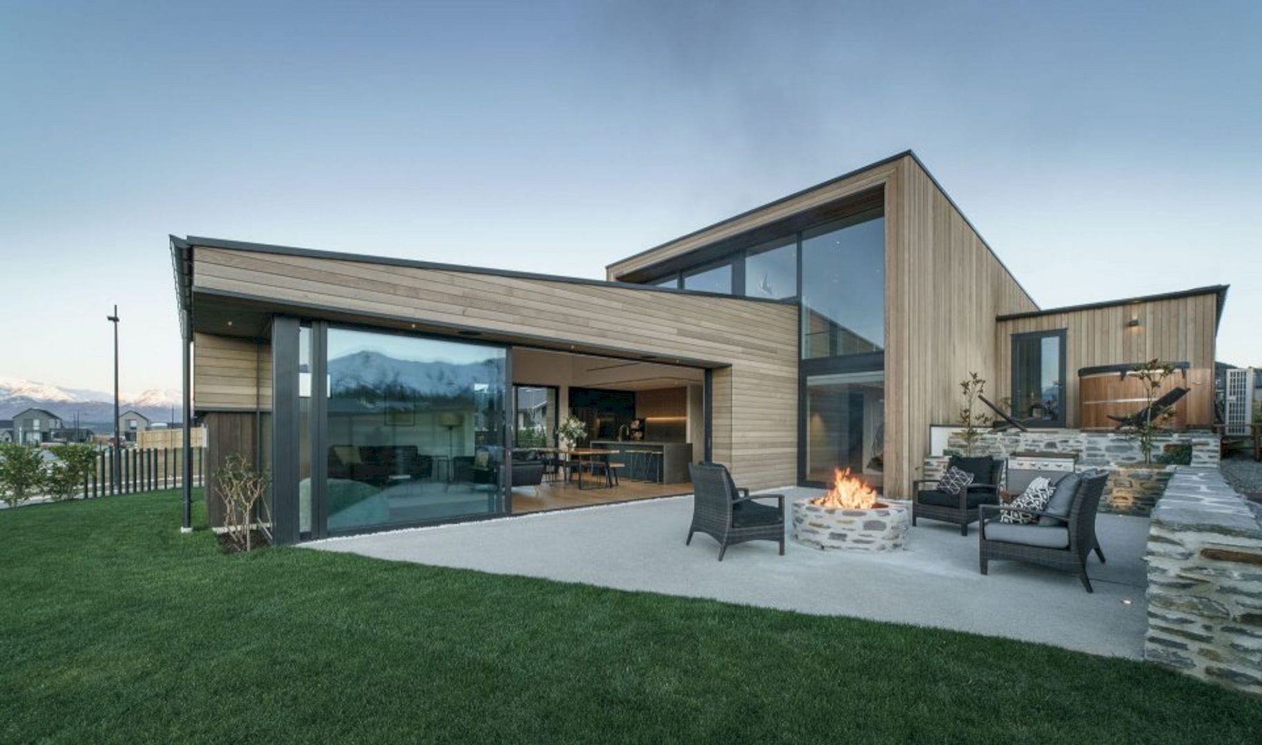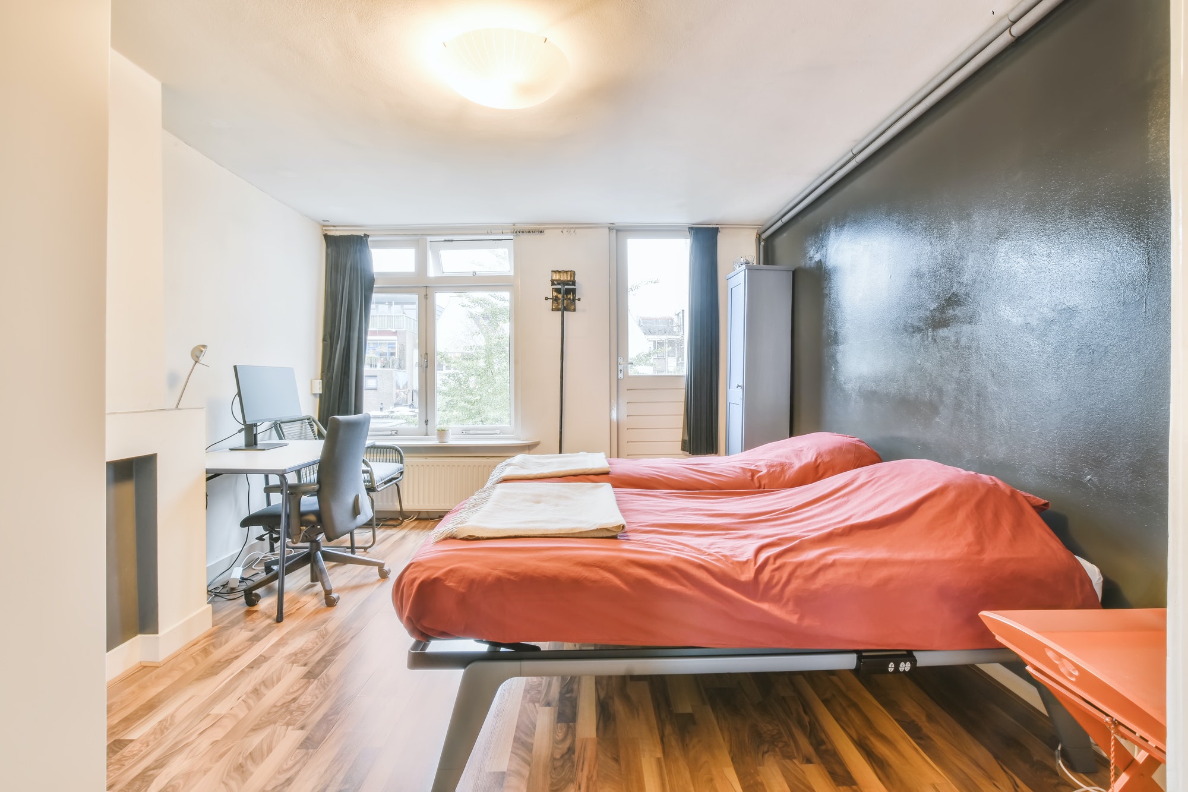The key to a modern design is by bringing neutral colors, minimal decor, and clean lines into your home interior. Even though a modern design is often confused with a contemporary design by many people, it still has its own identity.
One of the most specific identities that a modern design has is clean lines. Clean lines have an important role in a modern home. It shows how a modern home can get a sleek and elegant look with clean, straight lines without a lot of ornamentation.
A modern design with clean lines is perfect for you who want to create a simple and uncluttered look in your home. The open floor plan is also one of modern design’s defining elements so clean lines work awesomely for your open-plan room.
If you are looking for an awesome design for your family room, check out these clean-line layout ideas for an open-plan family room with a modern aesthetic design below to get more inspiration.
1. Ventayol – La Vileta by PMA Studio
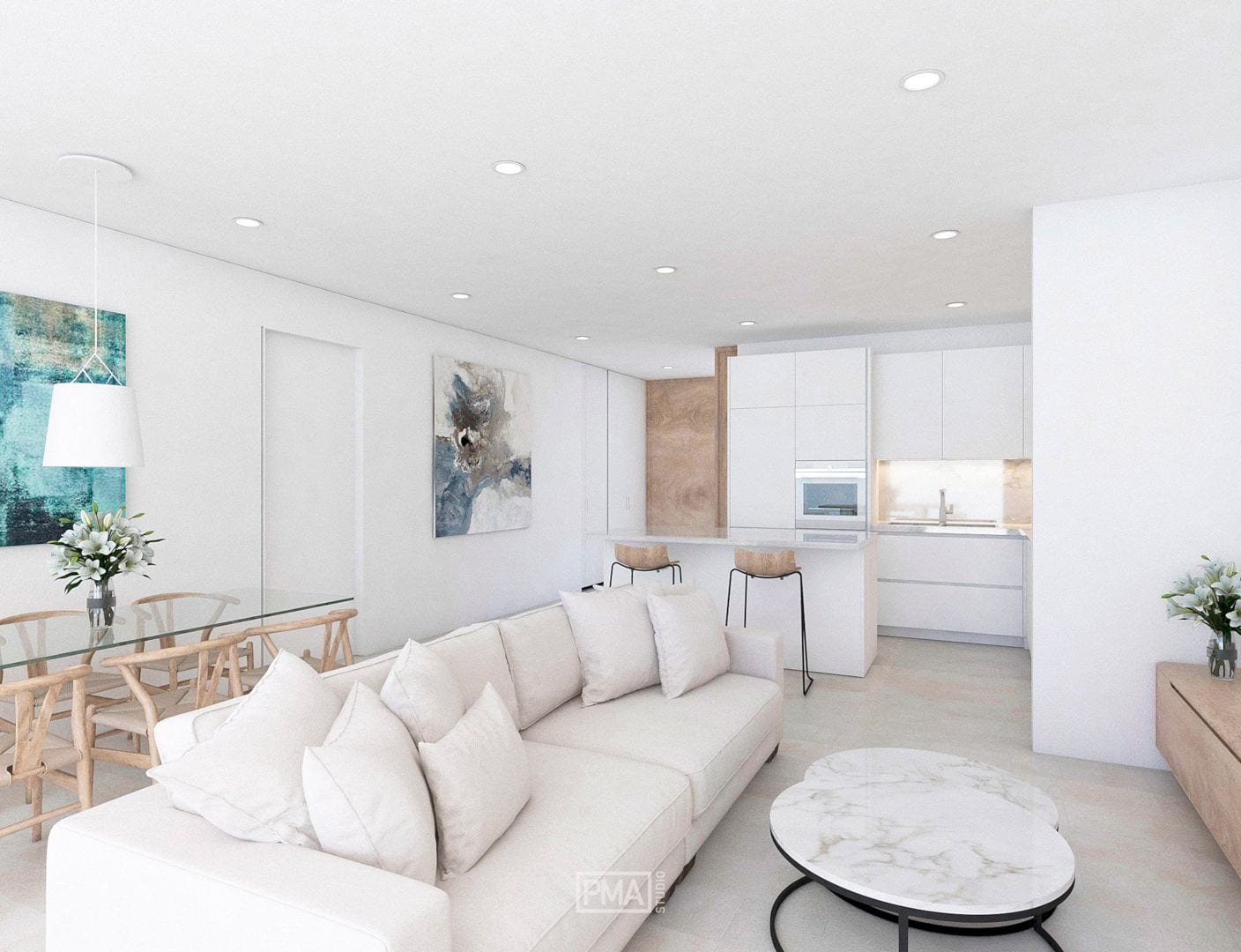
The first clean-line layout idea for an open-plan family room with a modern aesthetic design can be seen in Ventayol – La Vileta by PMA Studio. The clean, straight lines from the furniture and neutral colors blend well in this family house.
Photography: PMA Studio
2. Montauk House by Desai Chia Architecture
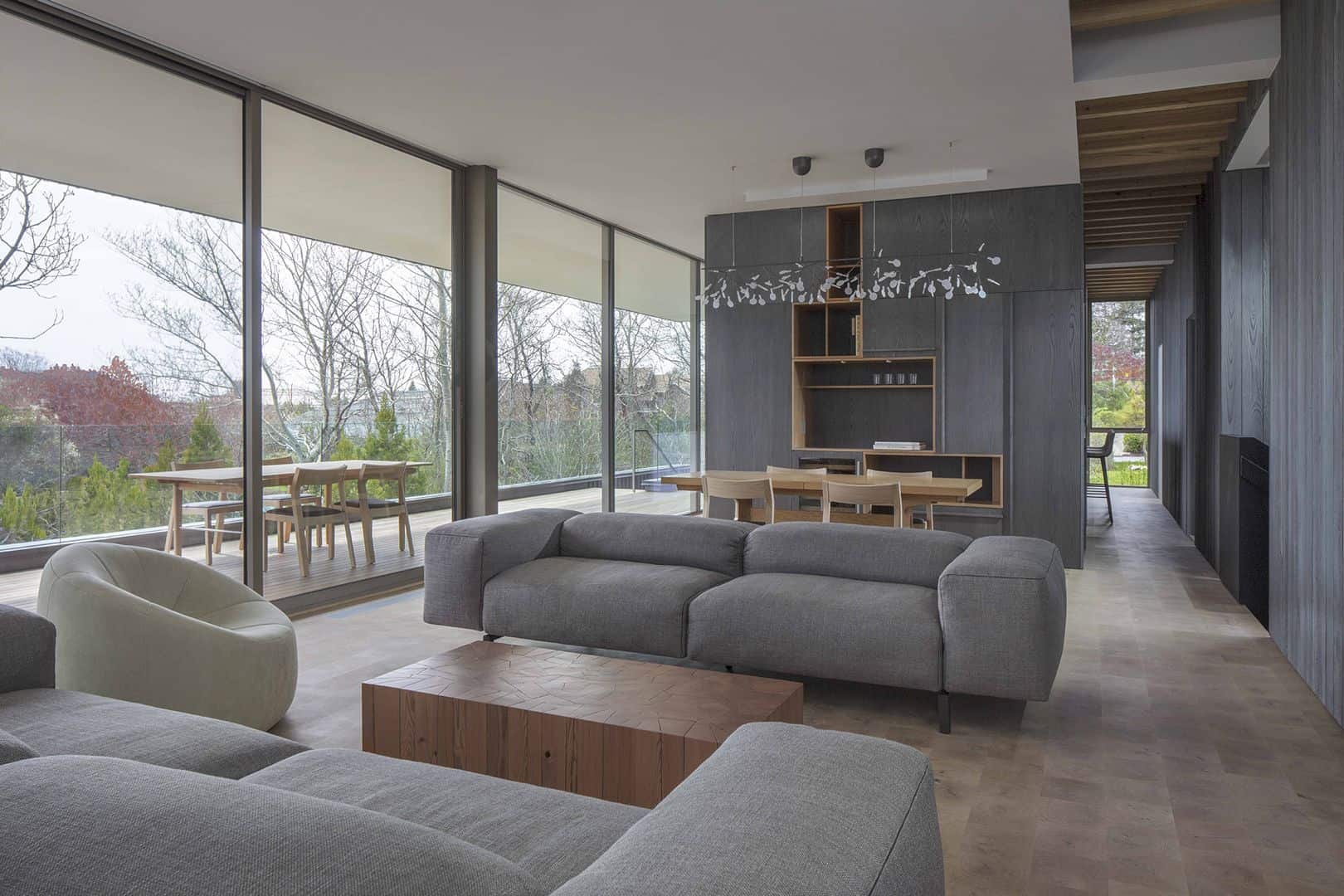
Montauk House by Desai Chia Architecture also has a clean-line layout idea for an open-plan family room with a modern aesthetic design to inspire you. The clean, straight lines from the floor-to-ceiling glass wall can give this family room an elegant look.
Photographer: Paul Warchol
3. Eigent House by Fabian Tan Architect
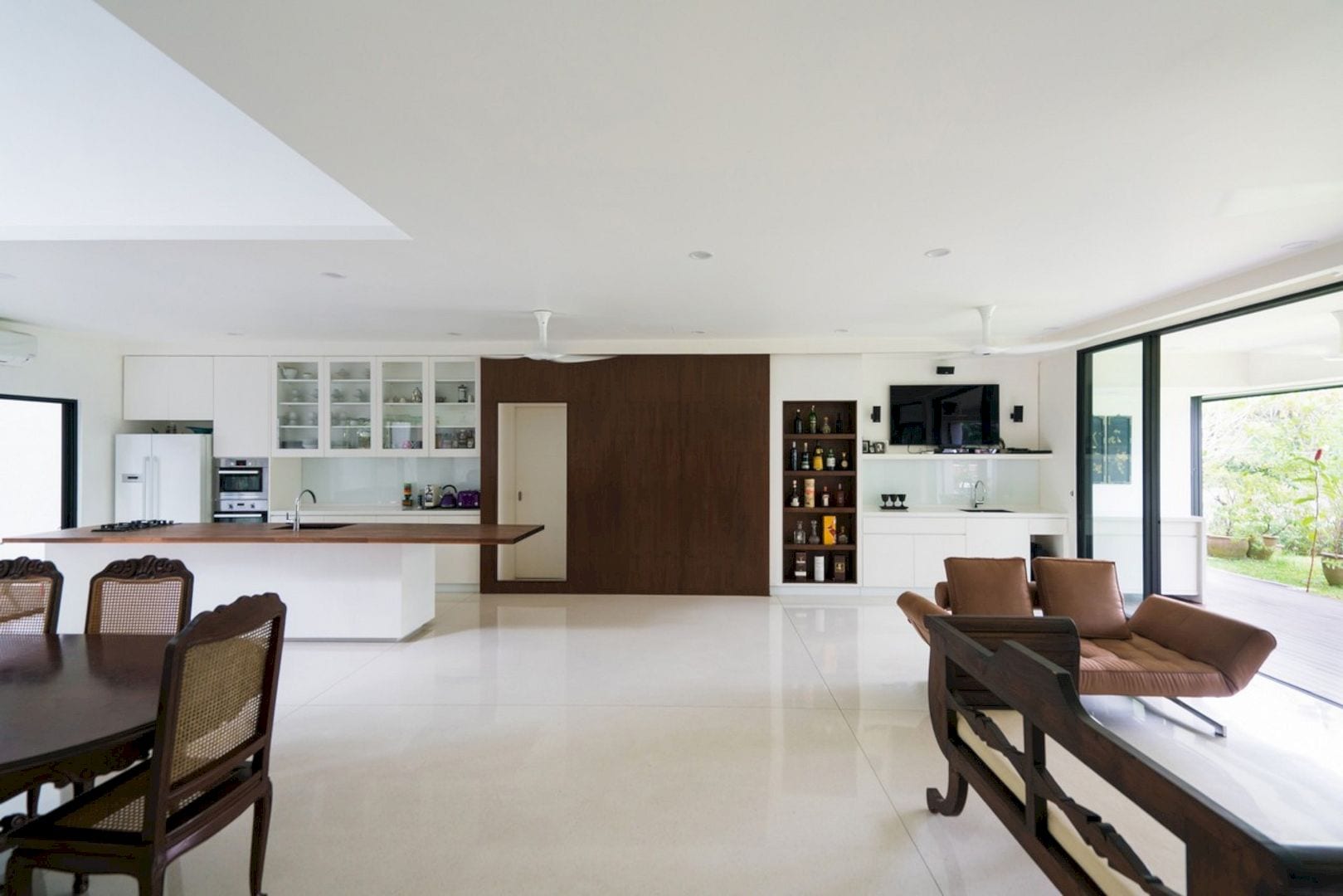
Elegant clean lines in Eigent House by Fabian Tan Architect make this house’s family room sleek and inviting. The clean-line layout idea for an open-plan family room with a modern aesthetic design in this house is about bringing clean lines through the furniture: kitchen island, sofa, and shelves.
Photography: Ceavs Chua
4. Mcleod House by Ian Moore Architects
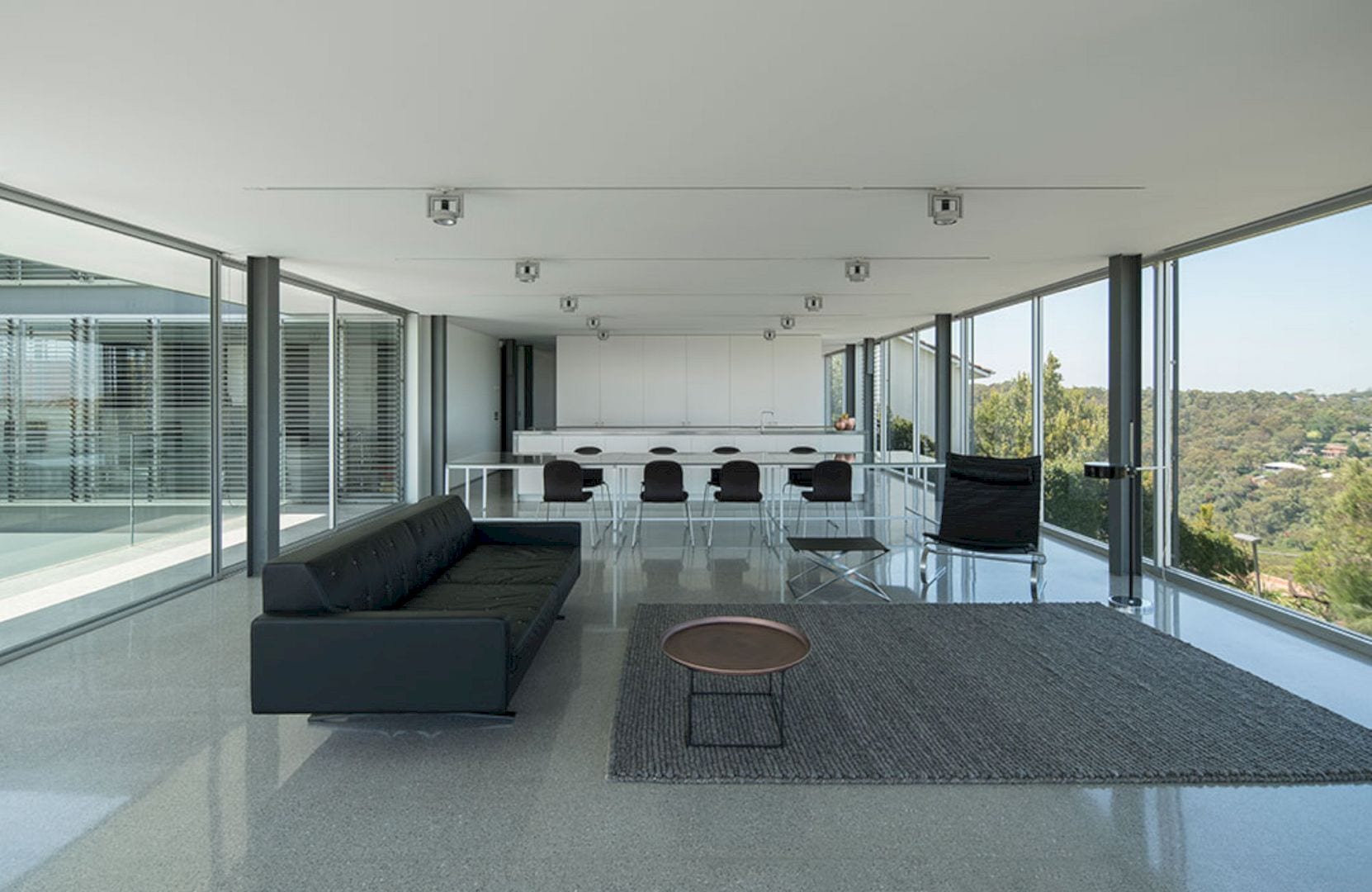
If you are looking for a simple inspiration without a lot of ornamentation, this clean-line layout idea for an open-plan family room with a modern aesthetic design is your best answer. The clean lines in the family room in Mcleod House come from the floor-to-ceiling glass walls, sofa, and rug.
Photographer: Daniel Mayne
5. Secret Garden House by Wallflower Architects
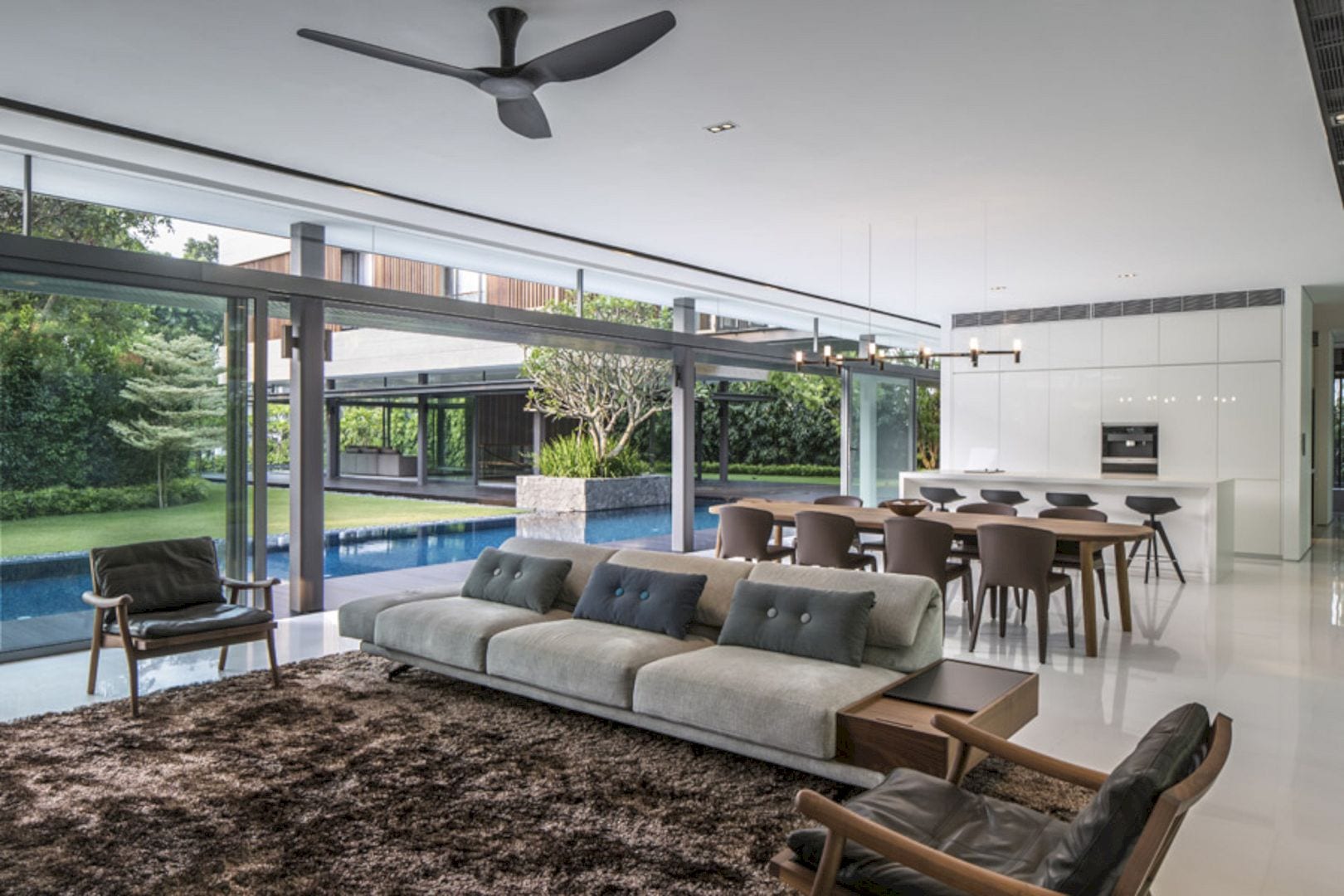
Secret Garden House by Wallflower Architects has a clean-line layout idea for an open-plan family room with a modern aesthetic design to inspire you as well. It is a modern big house with a big family room. The clean lines in this family room come from the floor-to-ceiling glass walls and furniture.
Photography: Wallflower Architects
6. Casper Residence by Abramson Architects
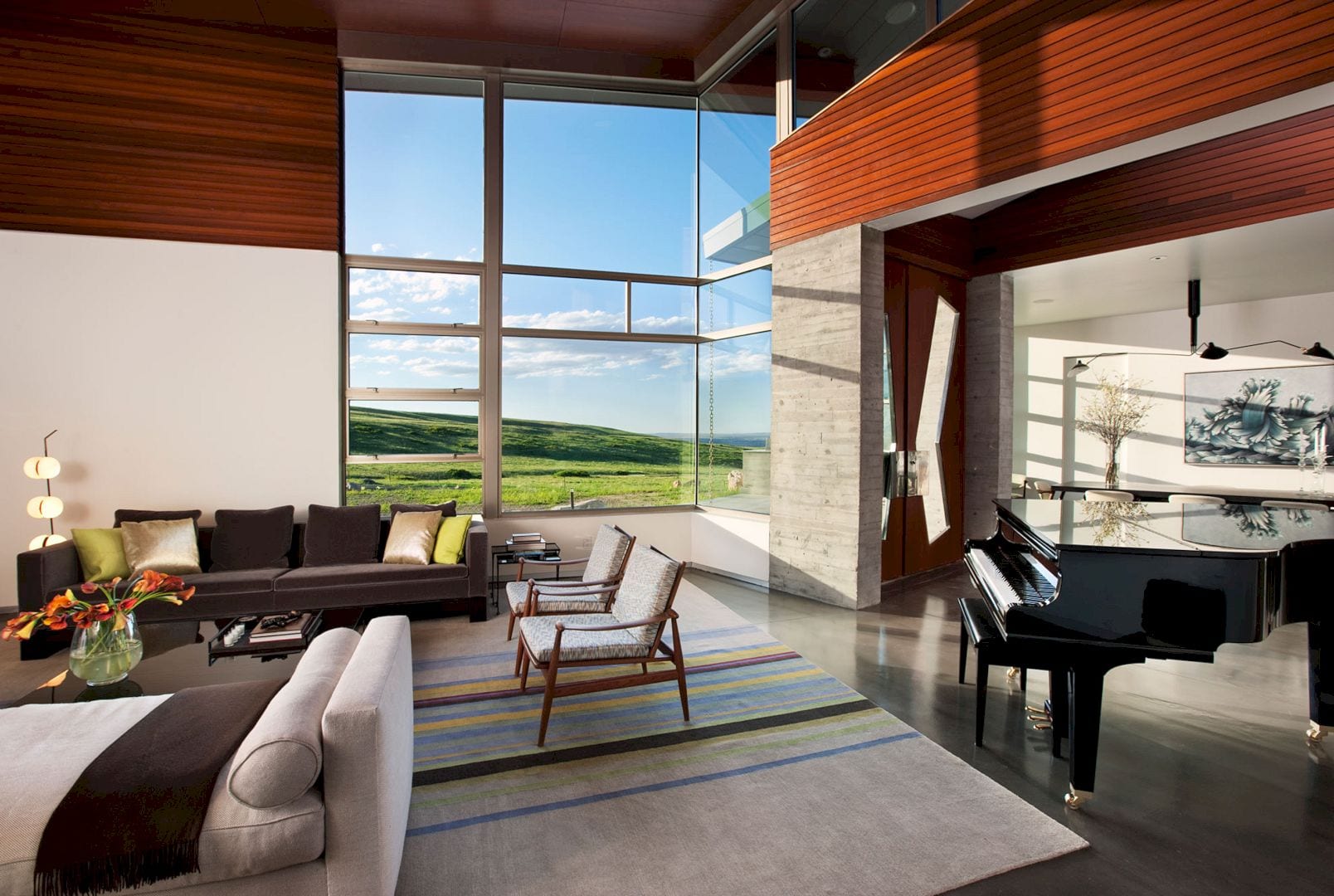
This clean-line layout idea for an open-plan family room with a modern aesthetic design is awesome for you who want to add a small touch of decoration. Casper Residence by Abramson Architects adds a pretty striped rug to its family room. Besides giving clean lines, this rug also decorated the room’s interior well.
Photographer: Jim Bartsch
7. Black House 99 by V2 Arquitectos
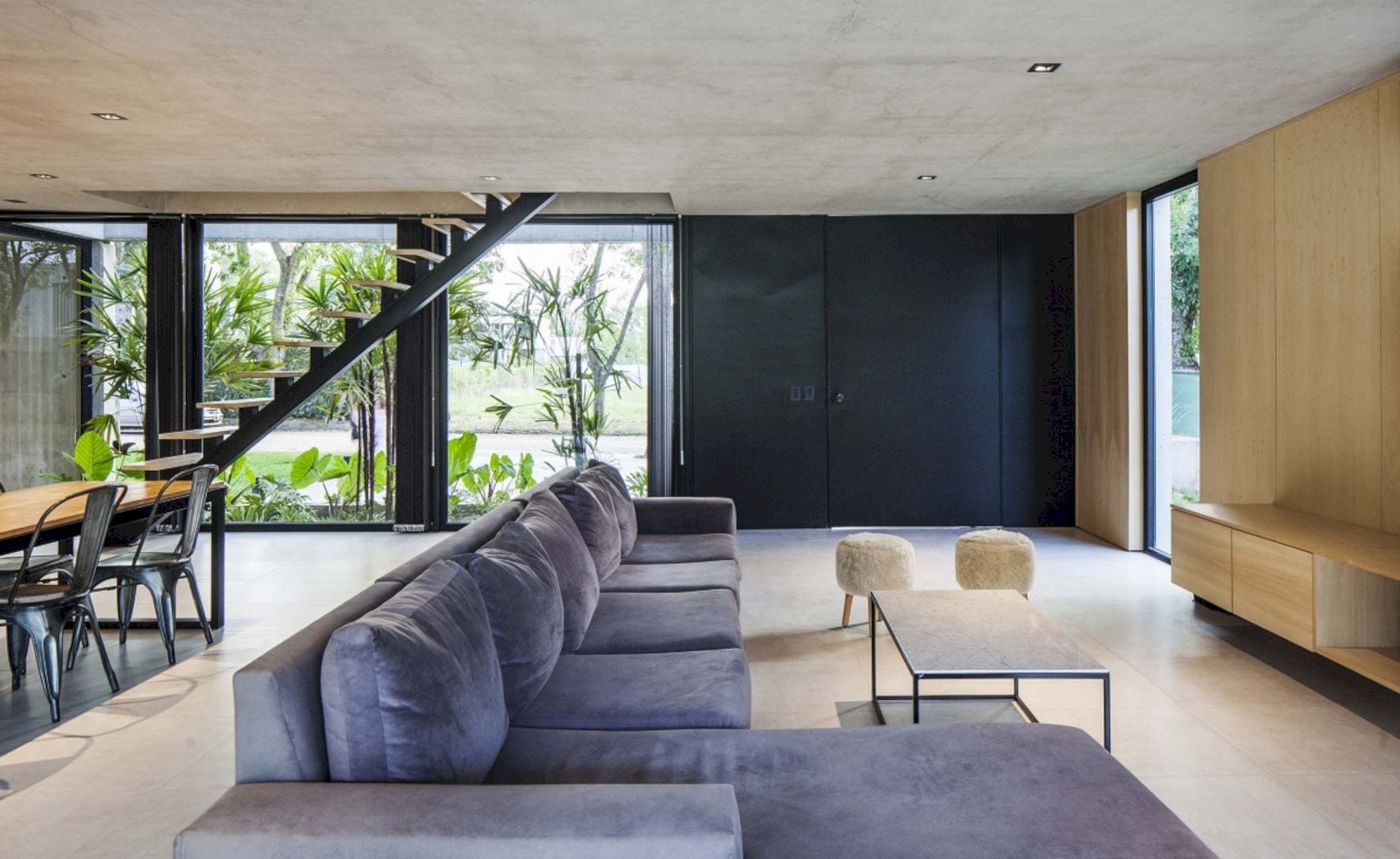
Thanks to the furniture and floor-to-ceiling glass walls with clean lines, Black House 99 by V2 Arquitectos can have a cozy family room that looks elegant and inviting. It is a clean-line layout idea for an open-plan family room with a modern aesthetic design and the use of a natural material (wood).
Photographer: Alejandro Peral
8. House with Orange Taste by PRUSTA
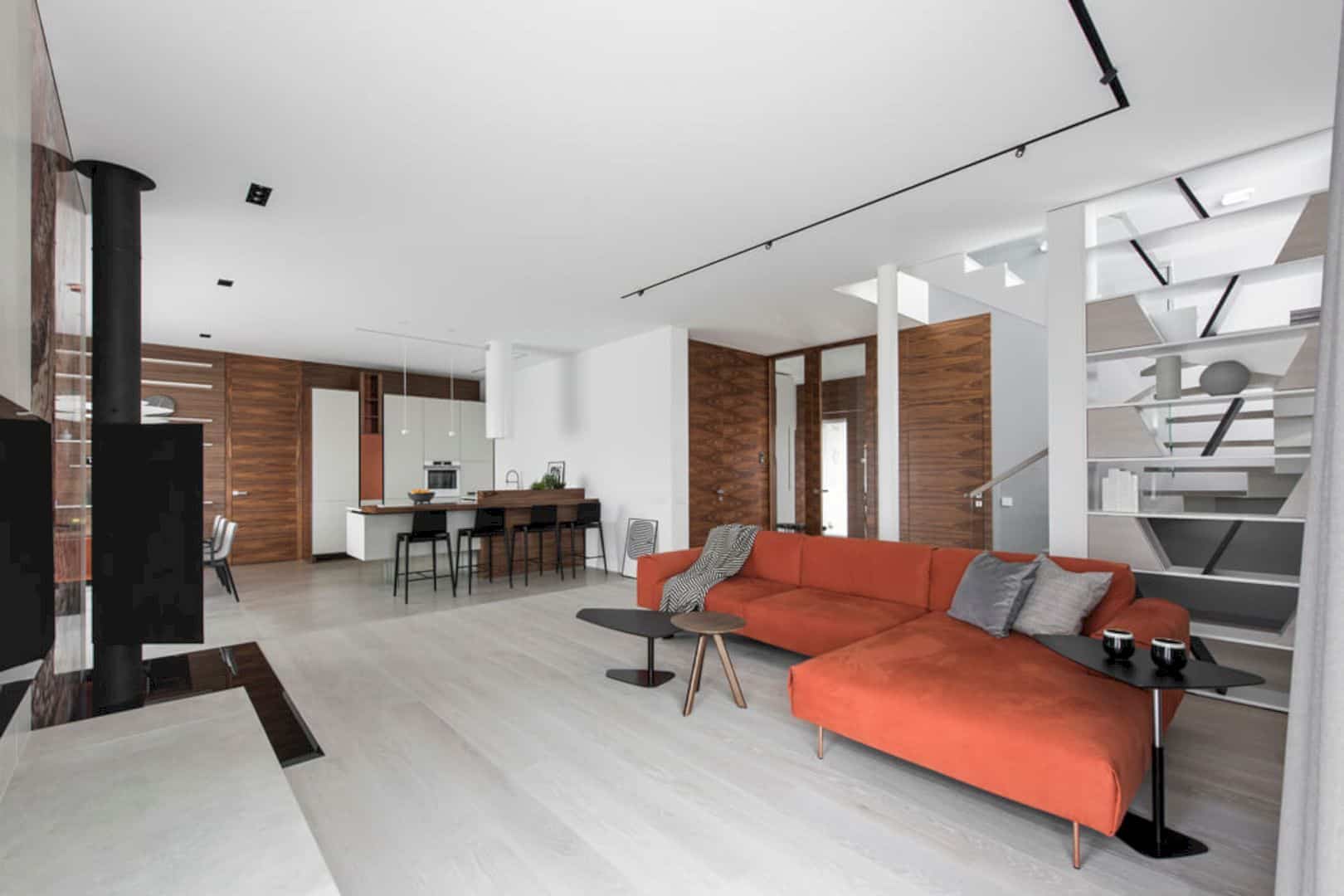
The clean lines in the family room in House with Orange Taste by PRUSTA come from the house’s structure. This family room is also designed with minimal ornamentation so an uncluttered look can be achieved. The orange sofa is the statement furniture of the room.
Photography: Leonas Garbaciauskas
9. Sapire Residence by Abramson Architects
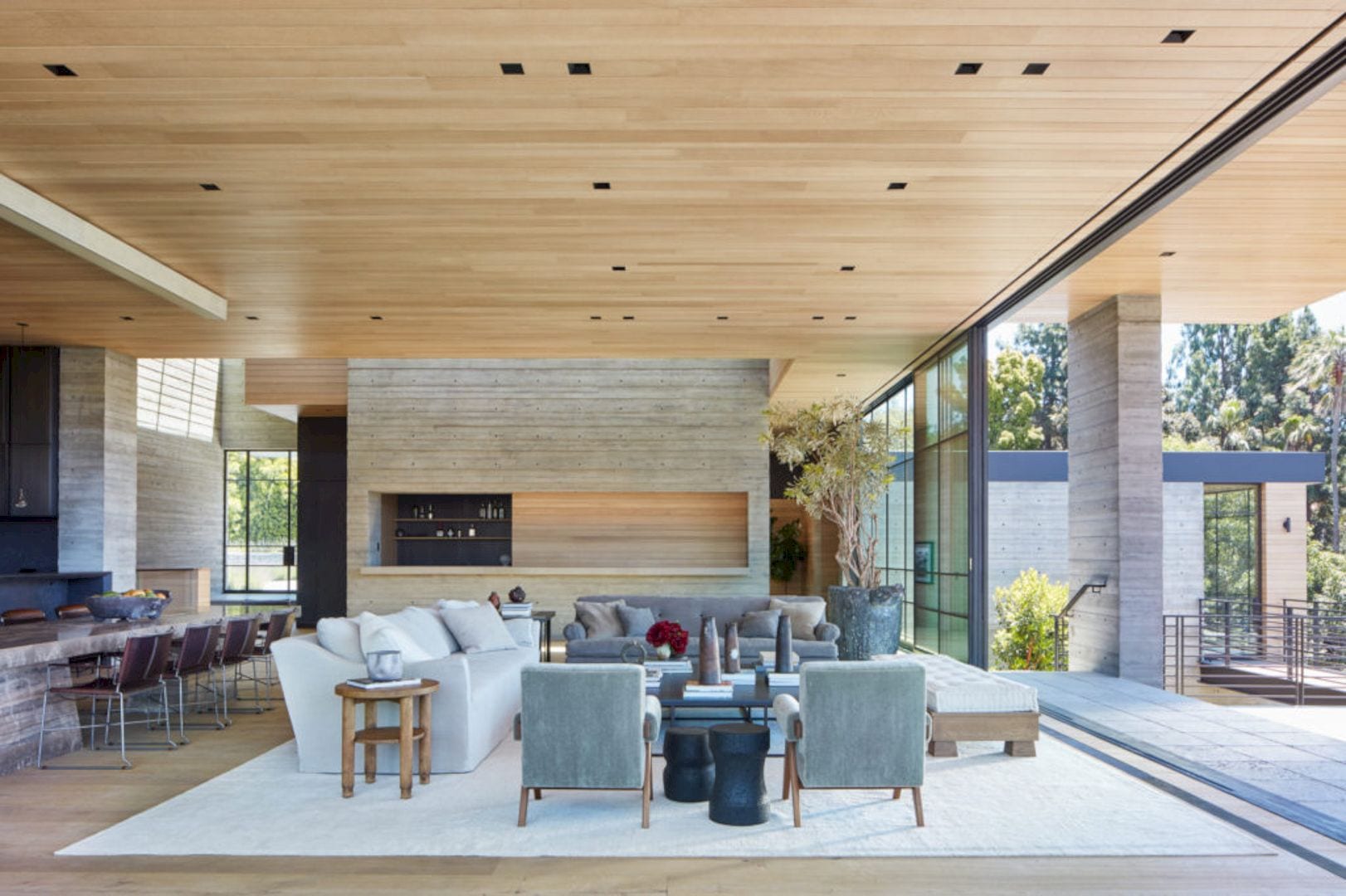
Sapire Residence by Abramson Architects looks awesome with modern clean lines in its family room. The house’s structure, rug, furniture, and floor-to-ceiling glass door bring clean lines into the room awesomely. The wooden ceiling is the main highlight of this room.
Photography: Abramson Architects
10. Vorobiev House by Kerimov Architects
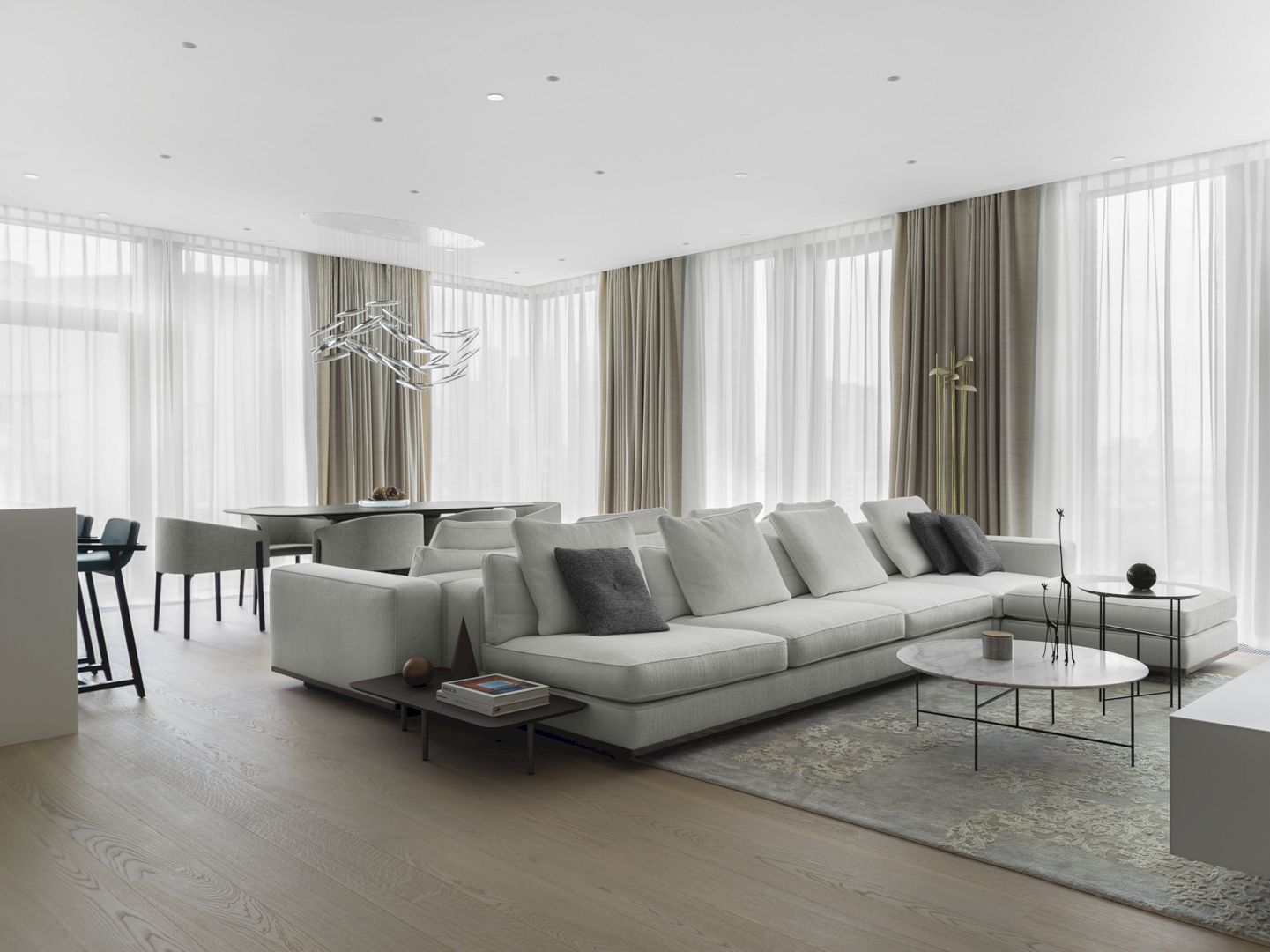
Beautified in white, the family room in Vorobiev House by Kerimov Architects looks elegant and sleek with modern clean lines. Some elements that add clean lines to this room are furniture, rug, and floor-to-ceiling windows.
Photographer: Dmitry Chebanenko
Discover more from Futurist Architecture
Subscribe to get the latest posts sent to your email.
