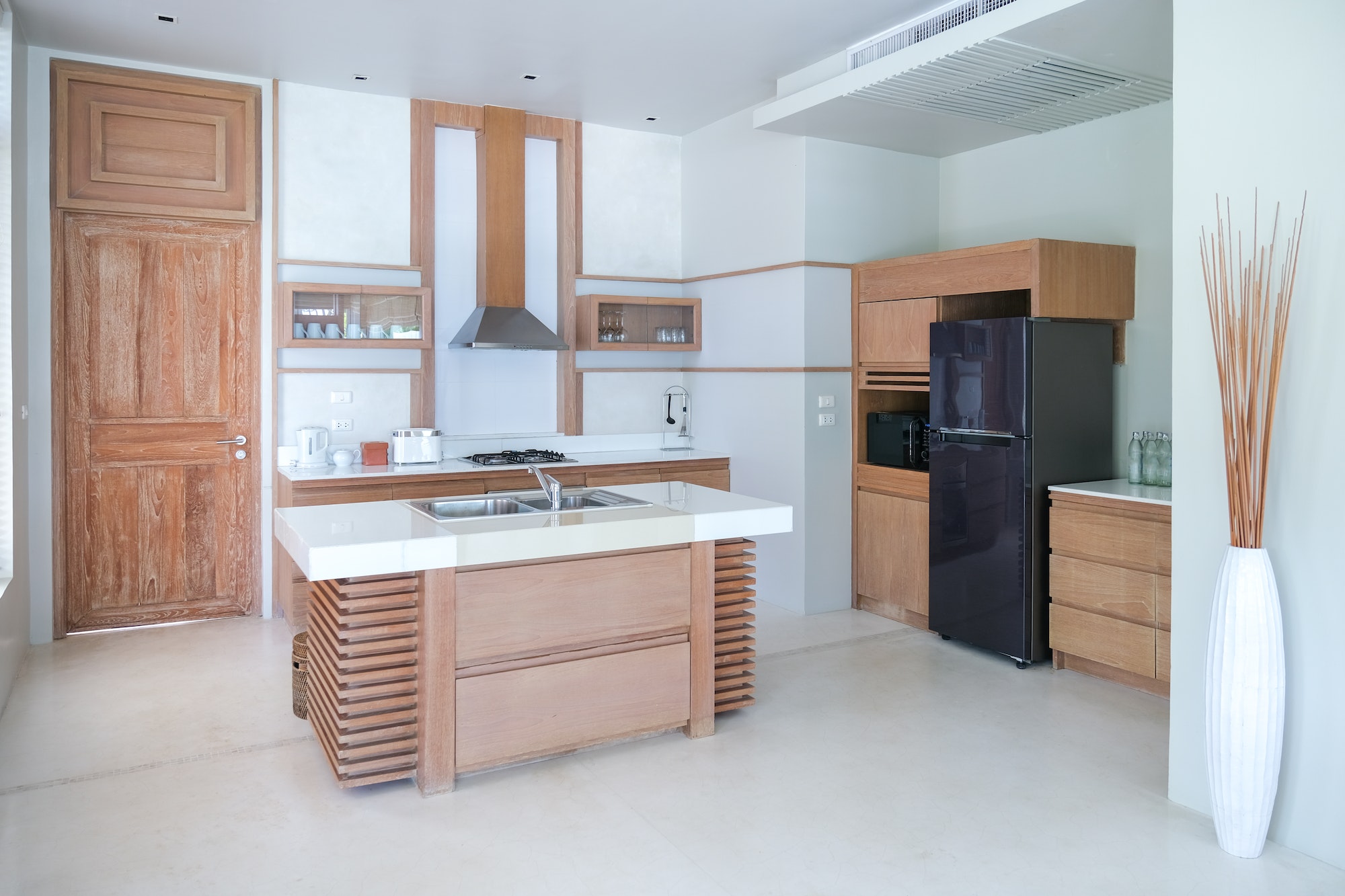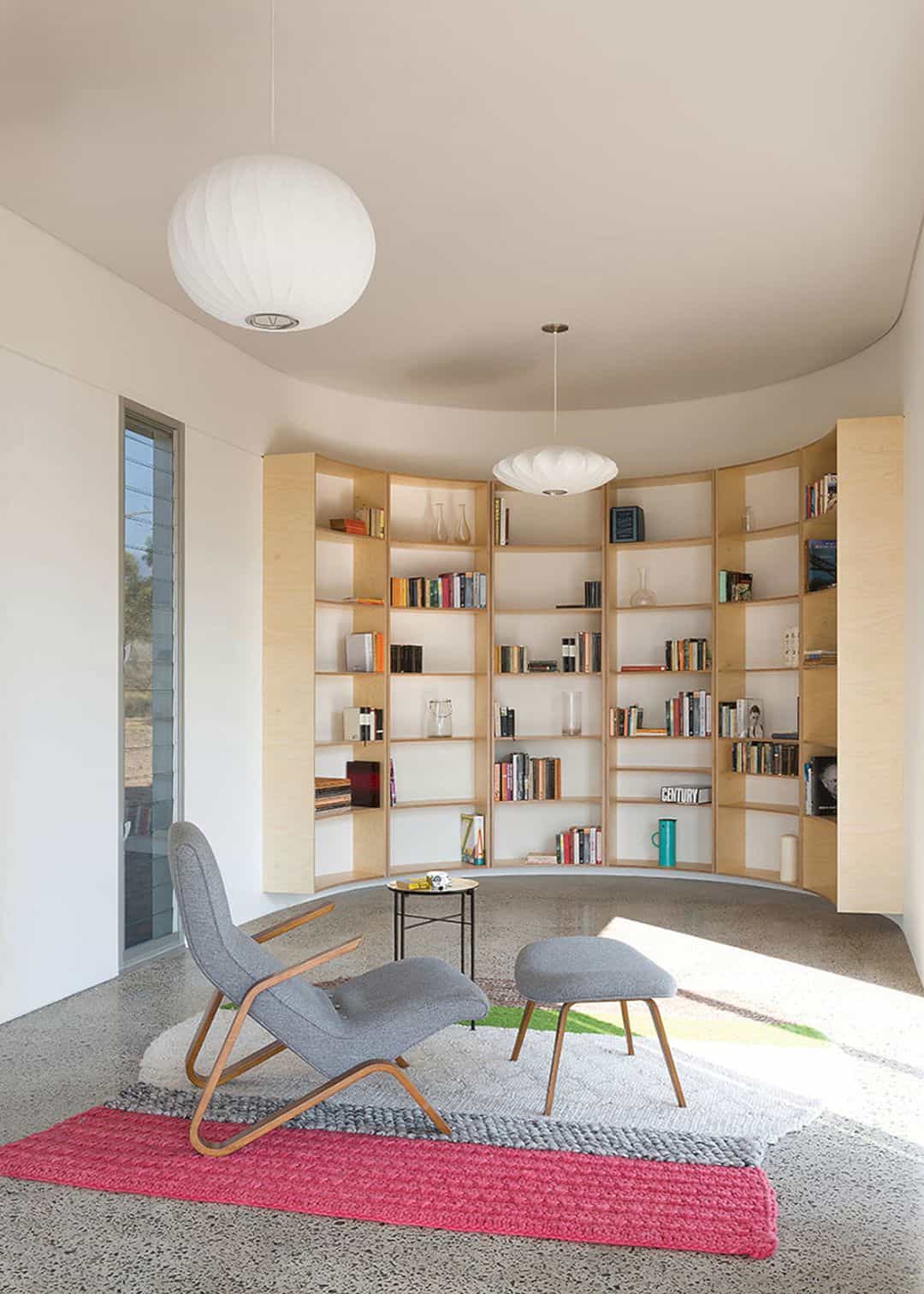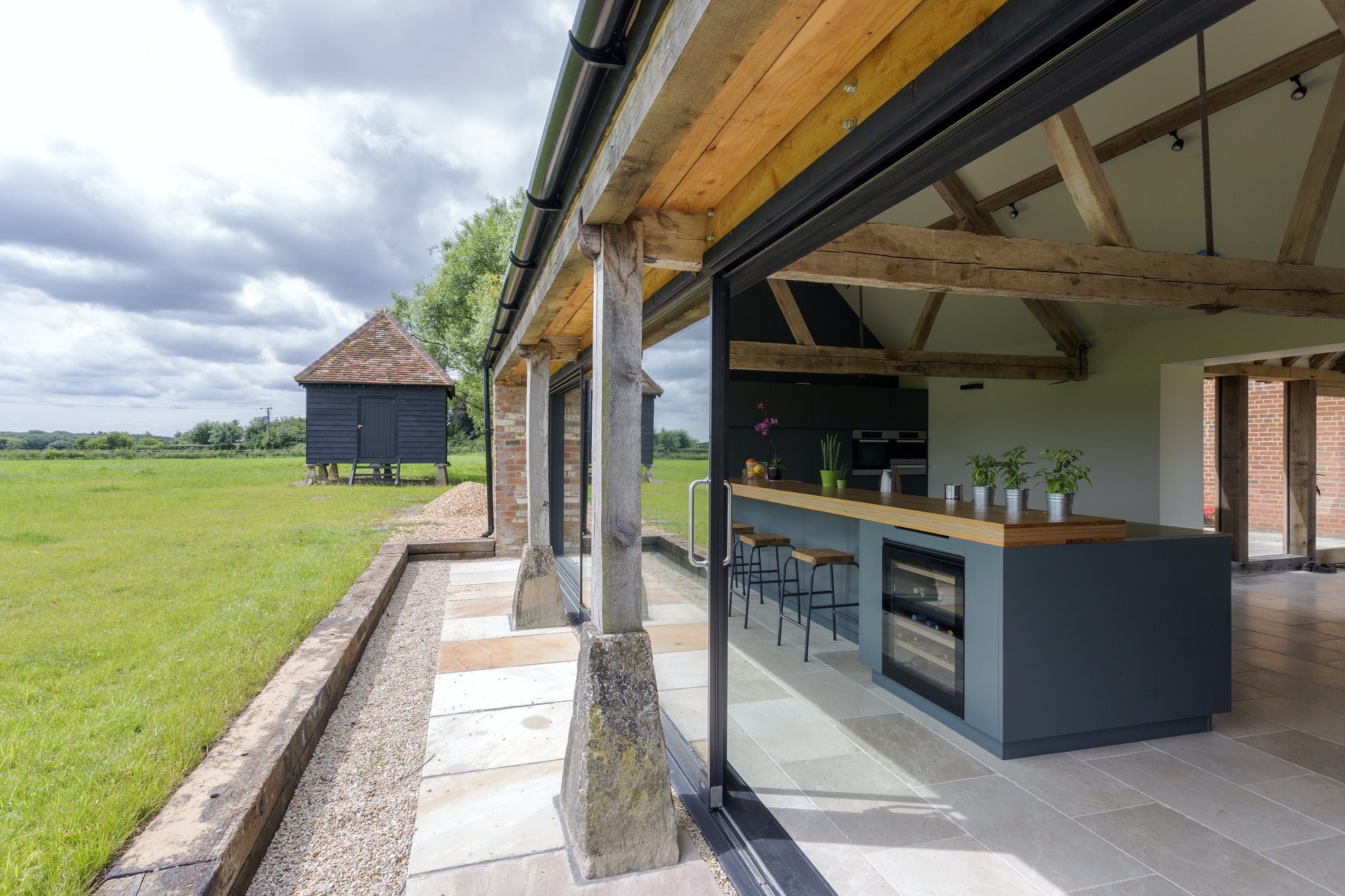An open-plan layout is one of the best solutions to remove feelings of isolation in your home. It is also a perfect layout for a small house to create a bigger look and an airy space.
When it comes to your dining and kitchen, an open-plan layout can solve some of your problems. In terms of a social aspect, an open-plan layout allows you to have a lot of social interaction in one area. It is evoking a sense of togetherness.
An open-plan layout also offers easy direct access between the kitchen and dining area. After finished cooking, you can easily access the dining table for food preparation. Serving dinners to your family and guests only takes minutes.
If you are interested to have an open-plan layout for your kitchen and dining room, check out our open-plan dining and kitchen in modern designs and sophisticated appeal below to find more inspiration.
1. Casa Pirajá by Estudio BRA
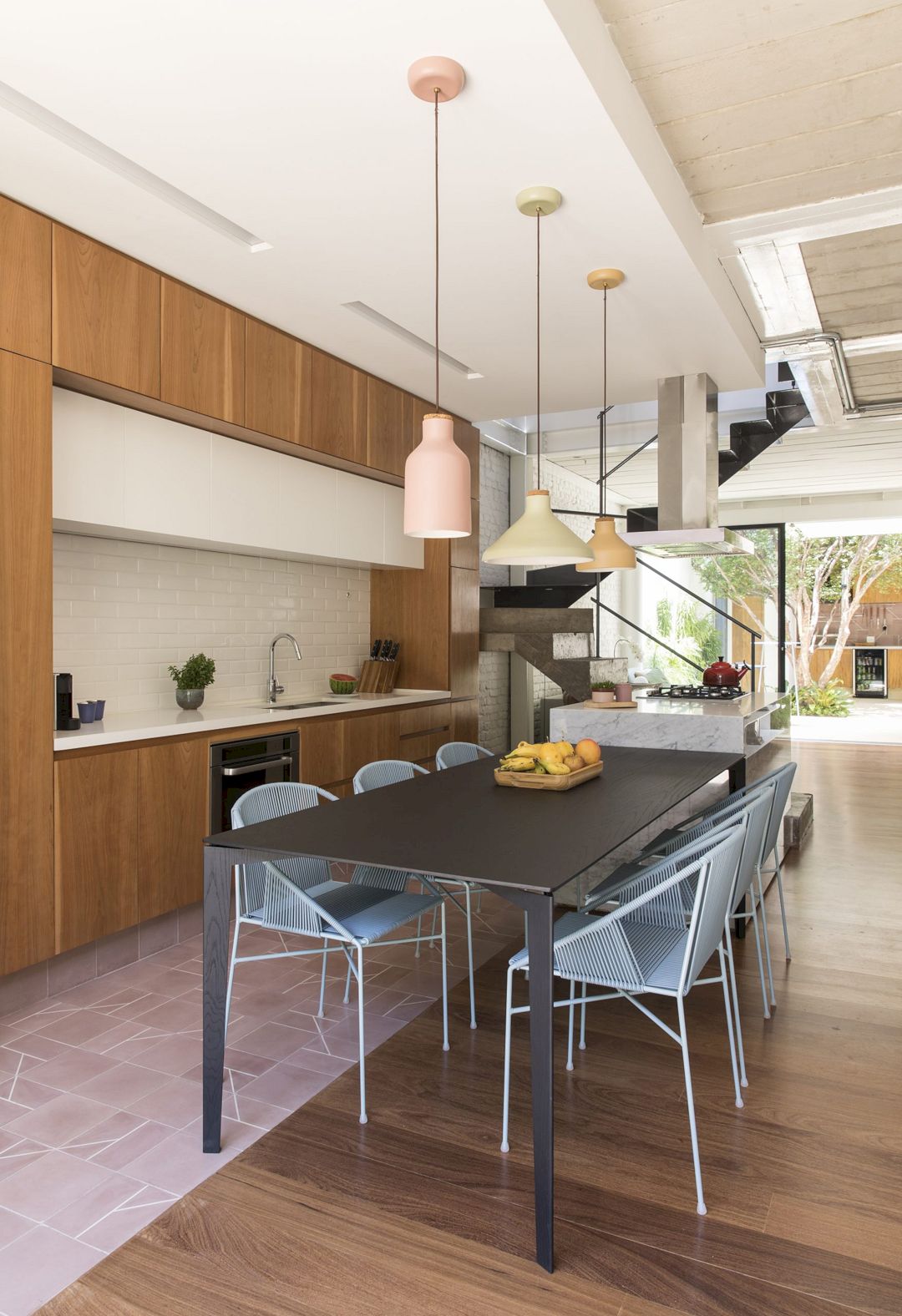
The first inspiration we have Casa Pirajá by Estudio BRA. This house has an open-plan dining and kitchen in modern design and sophisticated appeal warmed by wood materials. The kitchen set, dining floor, and dining table are made of wood.
Photographer: Maíra Acayaba
2. Vorobiev House by Kerimov Architects
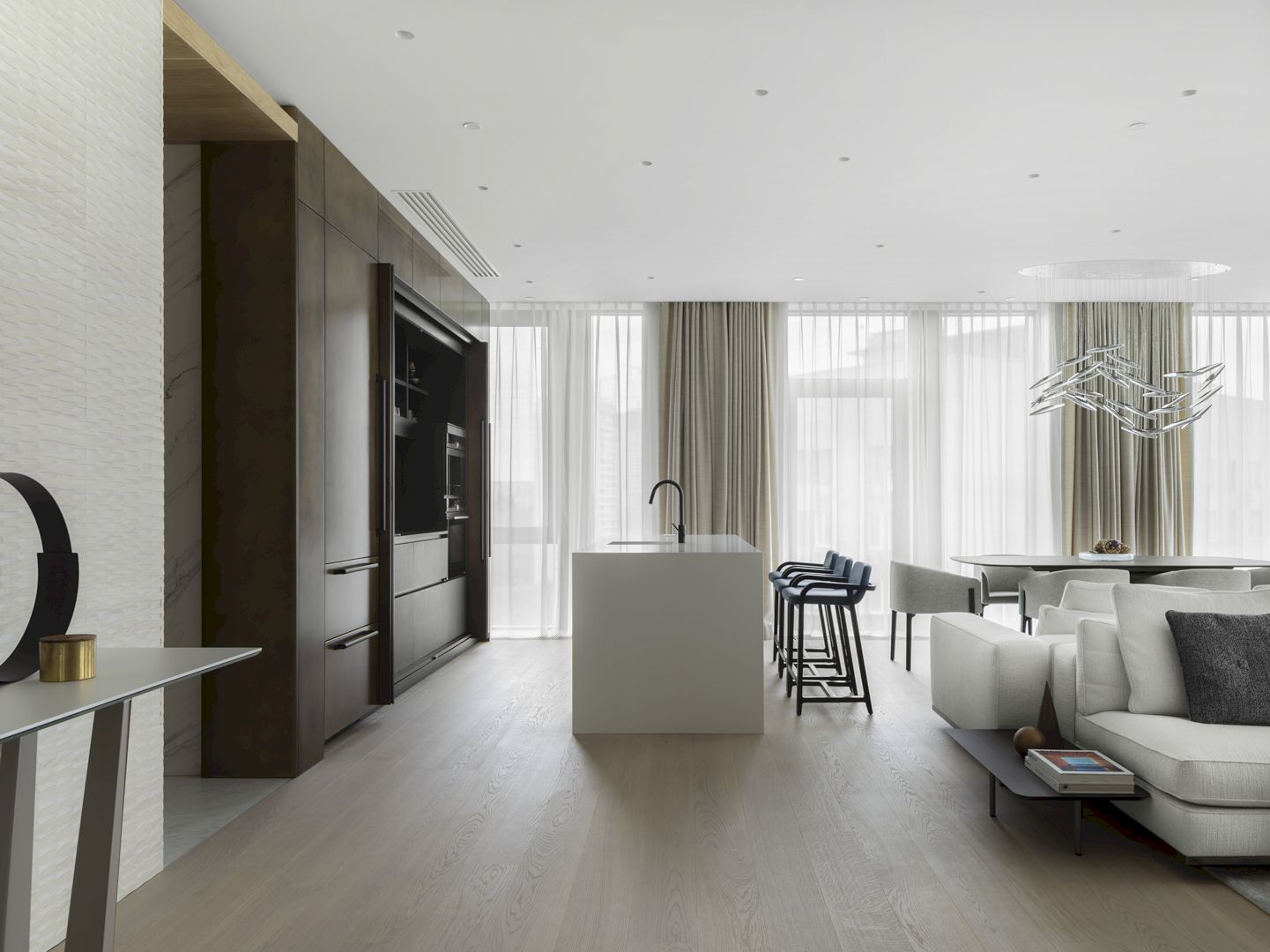
Beautified in neutral colors, this open-plan dining and kitchen in modern design and sophisticated appeal create a clean and elegant look. Vorobiev House by Kerimov Architects merges the kitchen, dining, and living areas into one open-plan space to evoke a sense of togetherness.
Photographer: Dmitry Chebanenko
3. East Williamsburg Rowhouse by Barker Freeman
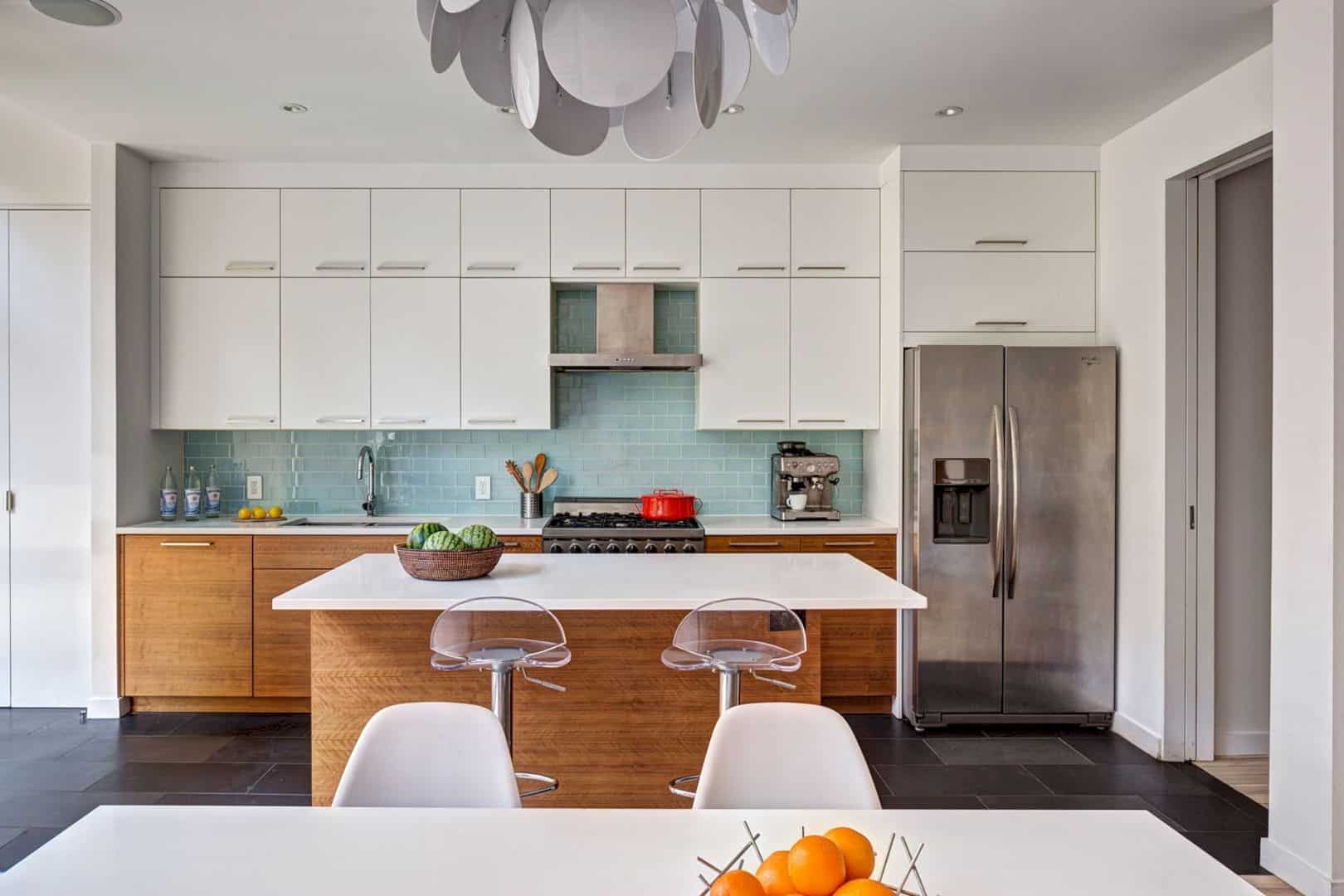
This open-plan dining and kitchen in modern design and sophisticated appeal make the space brighter. East Williamsburg Rowhouse by Barker Freeman adds white elements to its open-plan kitchen and dining room. The result is not only an airy space but also a brighter space.
Photography: Barker Freeman
4. Capsule Loft by Joel Sanders Architect
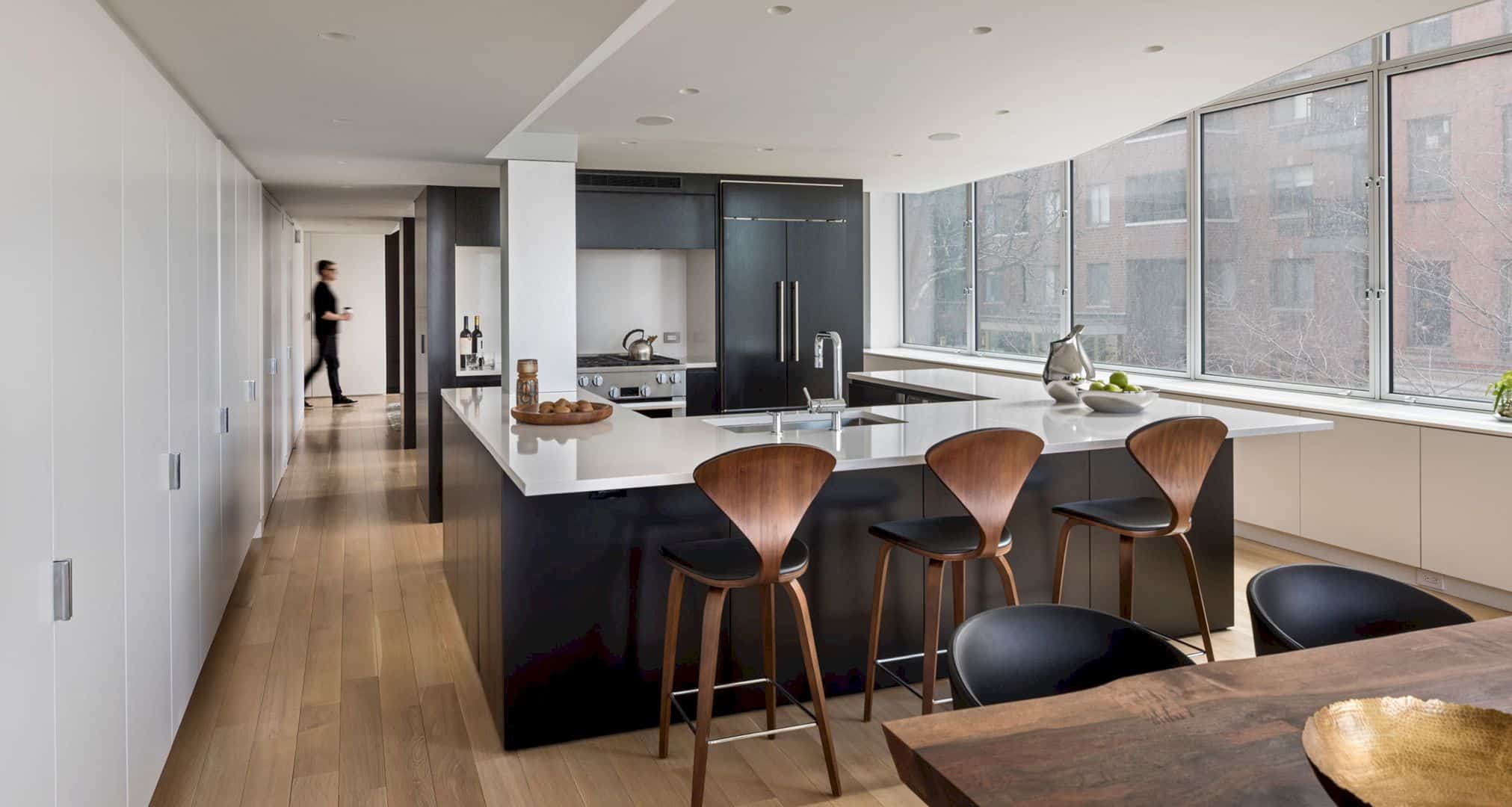
If you want to create a strong look, this open-plan dining and kitchen in modern design and sophisticated appeal can bring your home interior to the next level. Capsule Loft by Joel Sanders Architect combines dark tones from wood materials and black to create a strong look in its open-plan layout.
Photographer: Peter Aaron with Francis Dzikowski
5. Summer House by minusplus
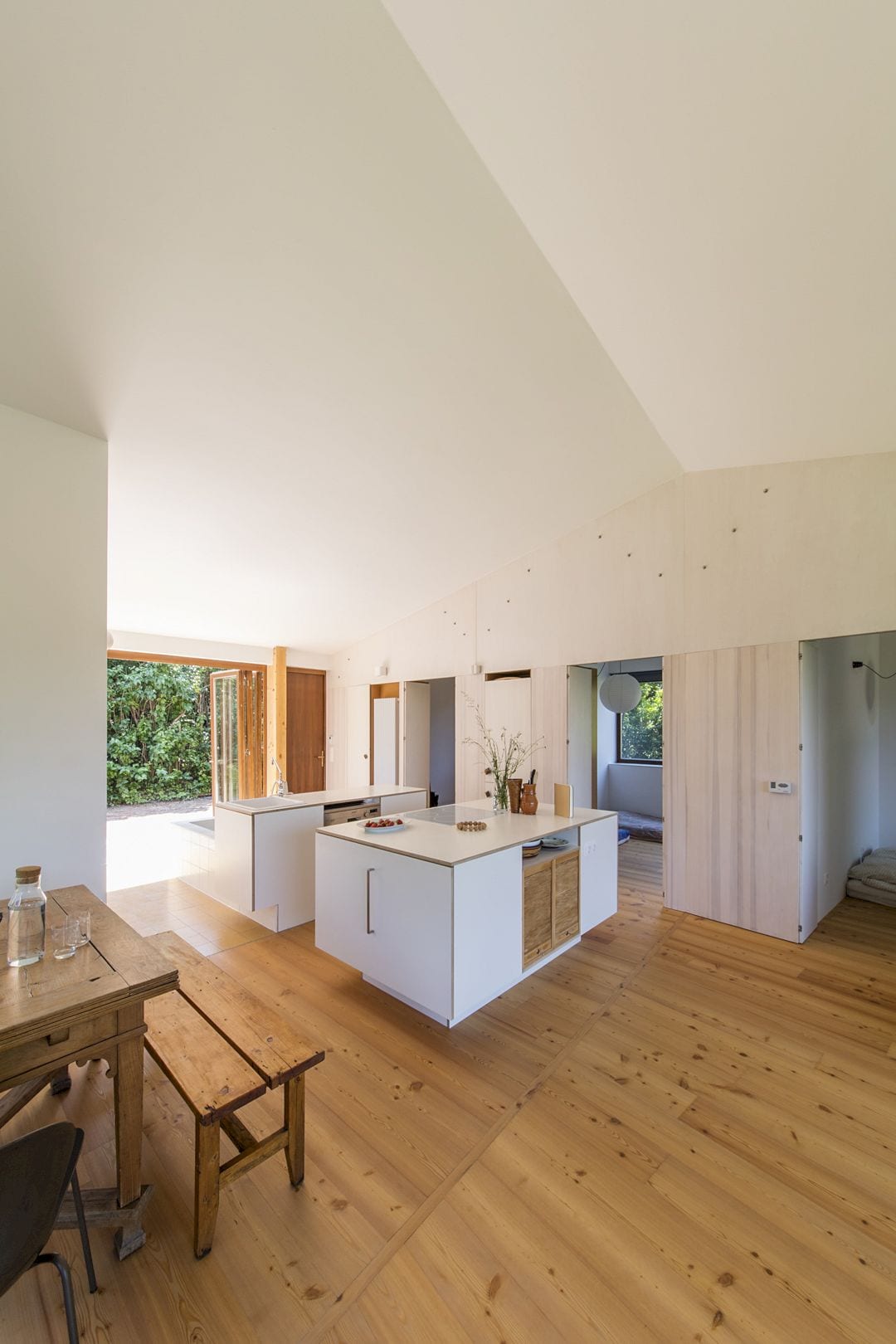
Designed as a cozy place for social gatherings, Summer House by minusplus has an open-plan dining and kitchen in modern design and sophisticated appeal to evoke a sense of togetherness. The use of wood materials adds a warmer atmosphere to the space’s interior.
Photographer: Tamás Bujnovszky
6. House in Krakow by Kropka Studio
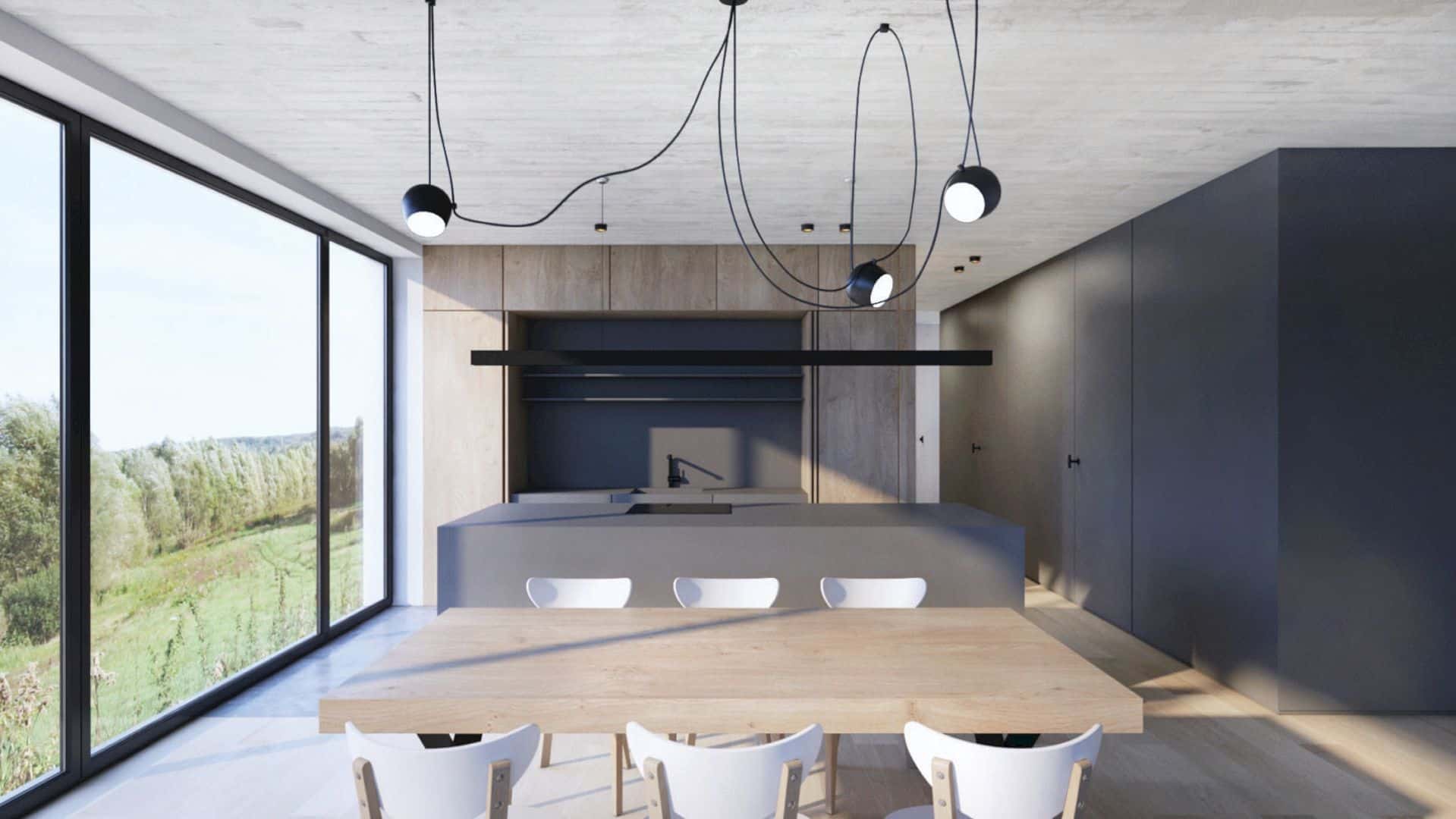
An open-plan dining and kitchen in modern design and sophisticated appeal also can be seen in this large house. House in Krakow by Kropka Studio offers an airy feeling in its kitchen and dining area. Thanks to the glazed walls, natural light can flood the space easily.
Photography: Kropka Studio
7. Lei-Sui Residence by Hybrid Architecture
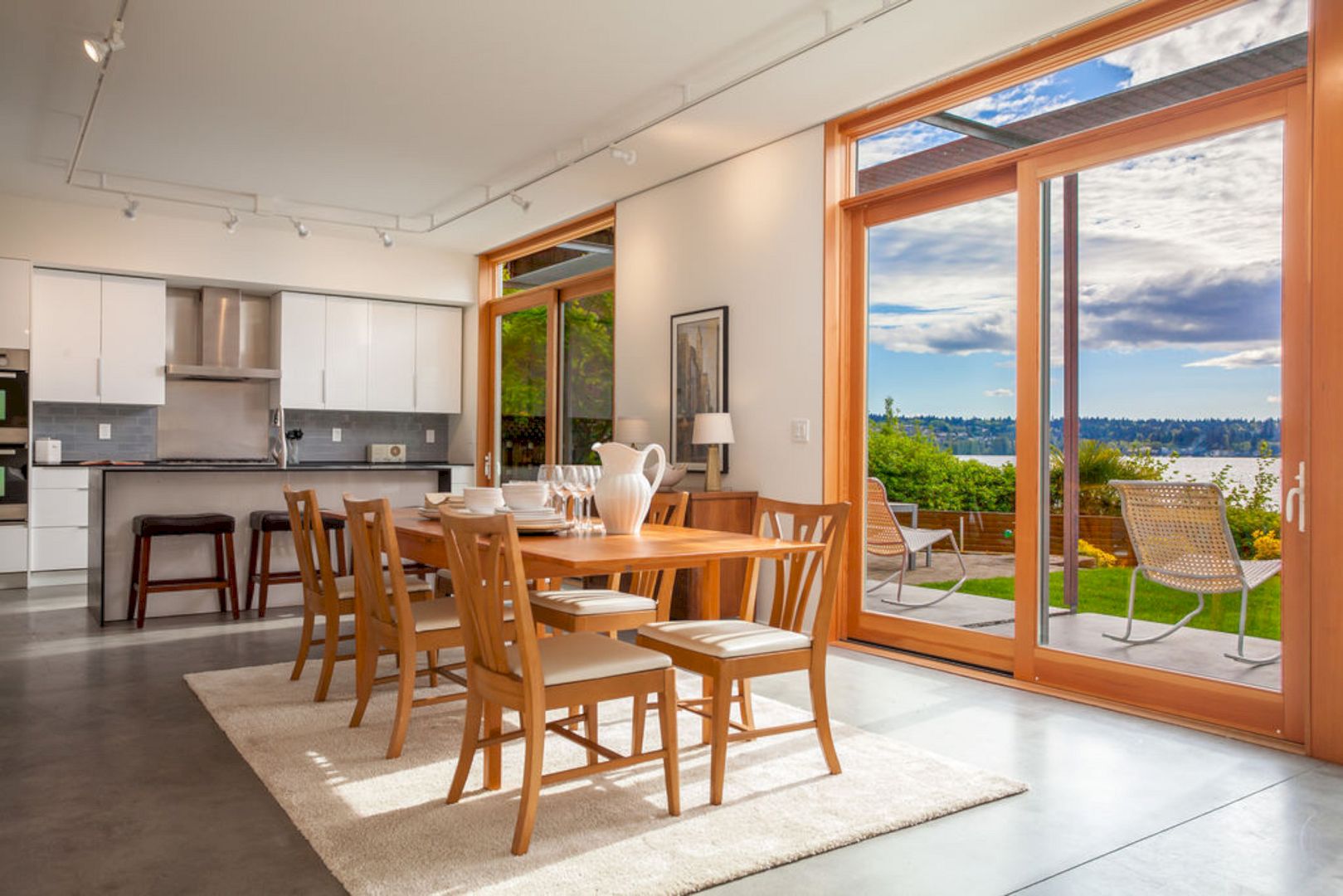
Lei-Sui Residence by Hybrid Architecture is a highly efficient home that has an open-plan dining and kitchen in modern design and sophisticated appeal. The focal point of this space is the dining furniture (table and chairs) that made of wood.
Photography: Spencer Radford, Rendering Space
8. Dom Mikolow by Widawscy Studio
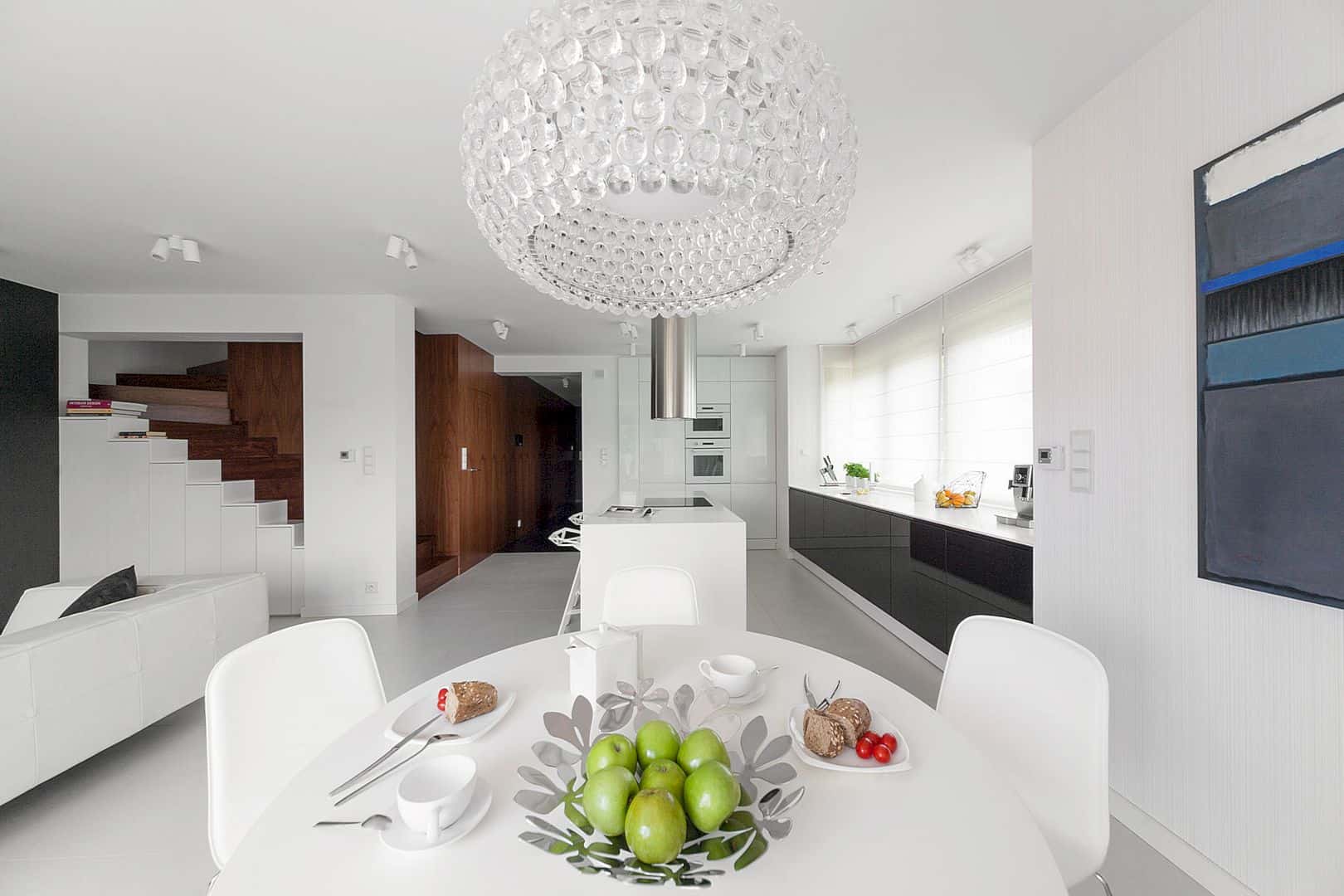
If you want to have a luxurious touch, this open-plan dining and kitchen in modern design and sophisticated appeal can inspire you. Dom Mikolow by Widawscy Studio uses white as the main color to beautify its kitchen and dining area. A luxurious touch can be added thanks to the chandelier.
Photographer: TOMASZ BORUCKI
9. Bamboo Veil House by Wallflower Architecture + Design
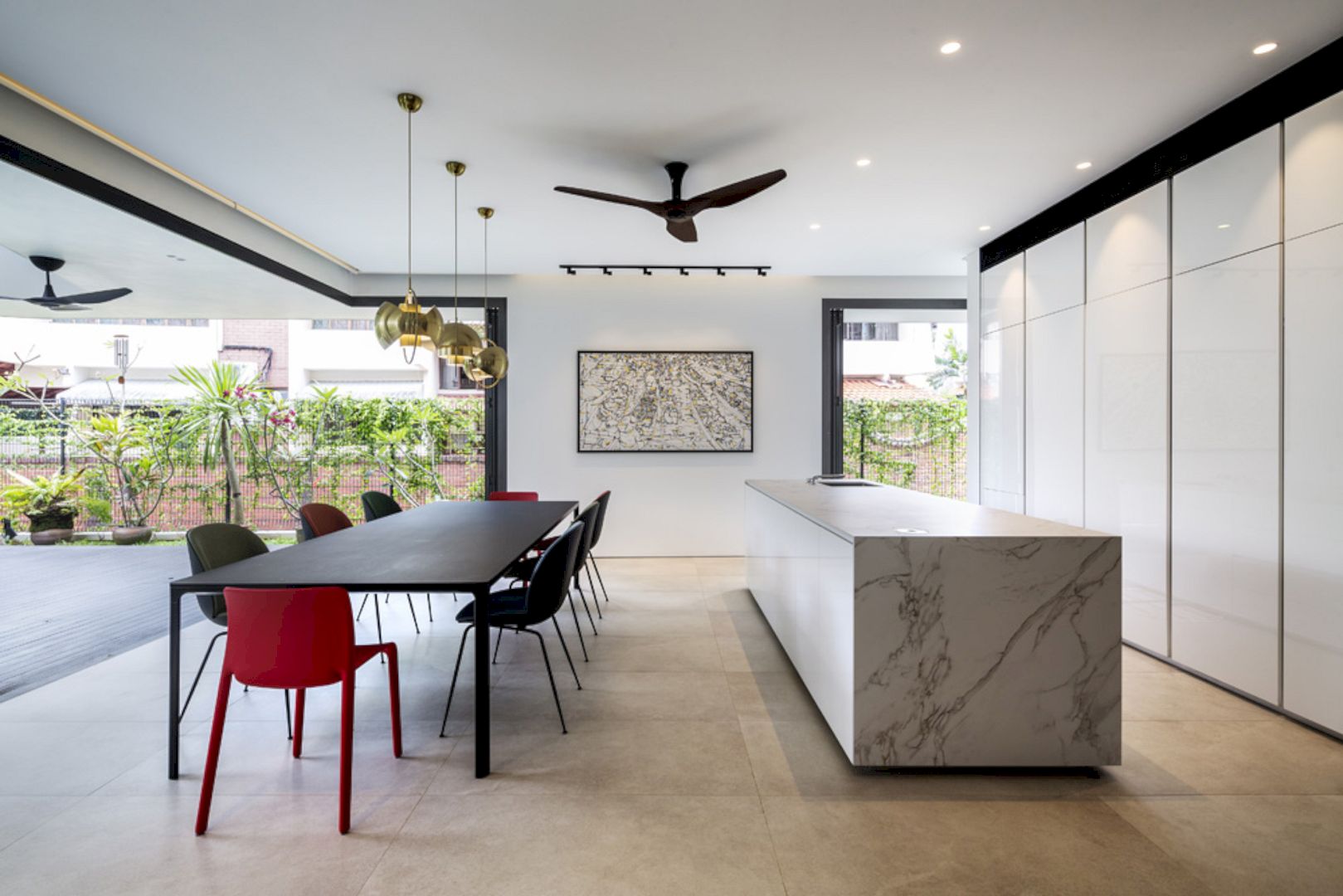
Bamboo Veil House by Wallflower Architecture + Design is a tropical house that has open-plan dining and kitchen in modern design and sophisticated appeal. Inside the white interior of the space, the black and red dining furniture creates a contrasting look that is interesting to see.
Photography: Wallflower Architecture + Design
10. P3 Apartment by DA Design & Architecture
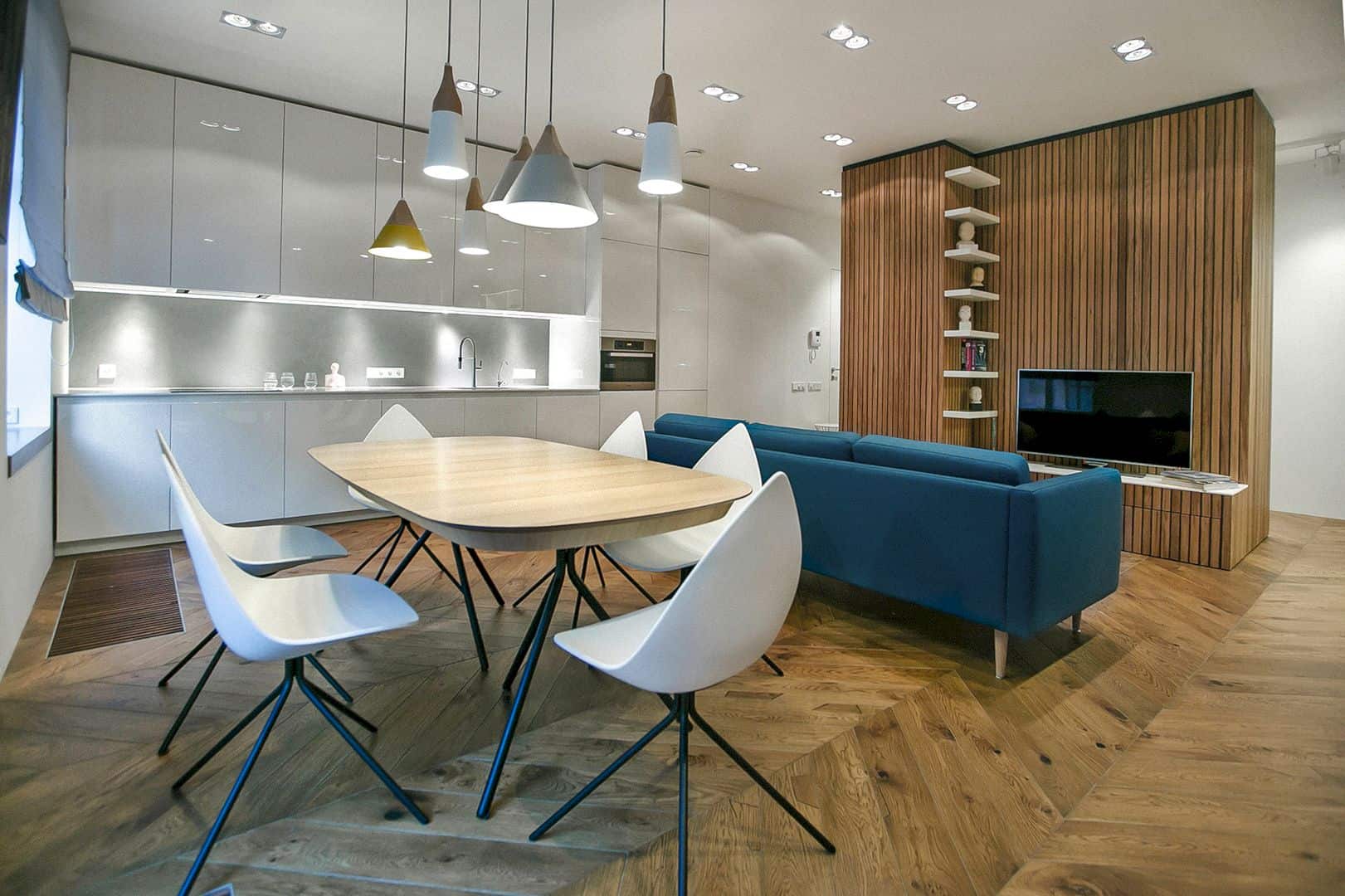
P3 Apartment by DA Design & Architecture has an open-plan dining and kitchen in modern design and sophisticated appeal that can remove isolation feelings. This apartment also shows us how an open-plan layout makes the space looks larger and airer.
Photography: DA Design & Architecture
Discover more from Futurist Architecture
Subscribe to get the latest posts sent to your email.
