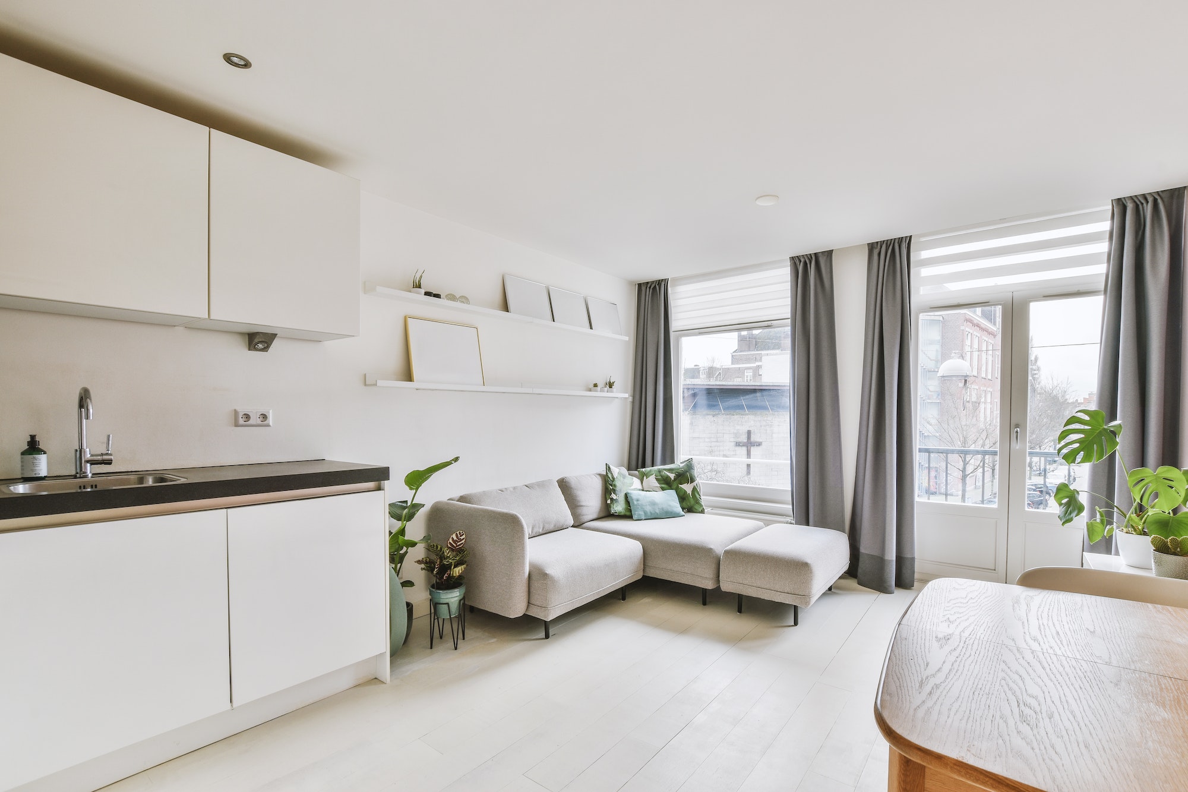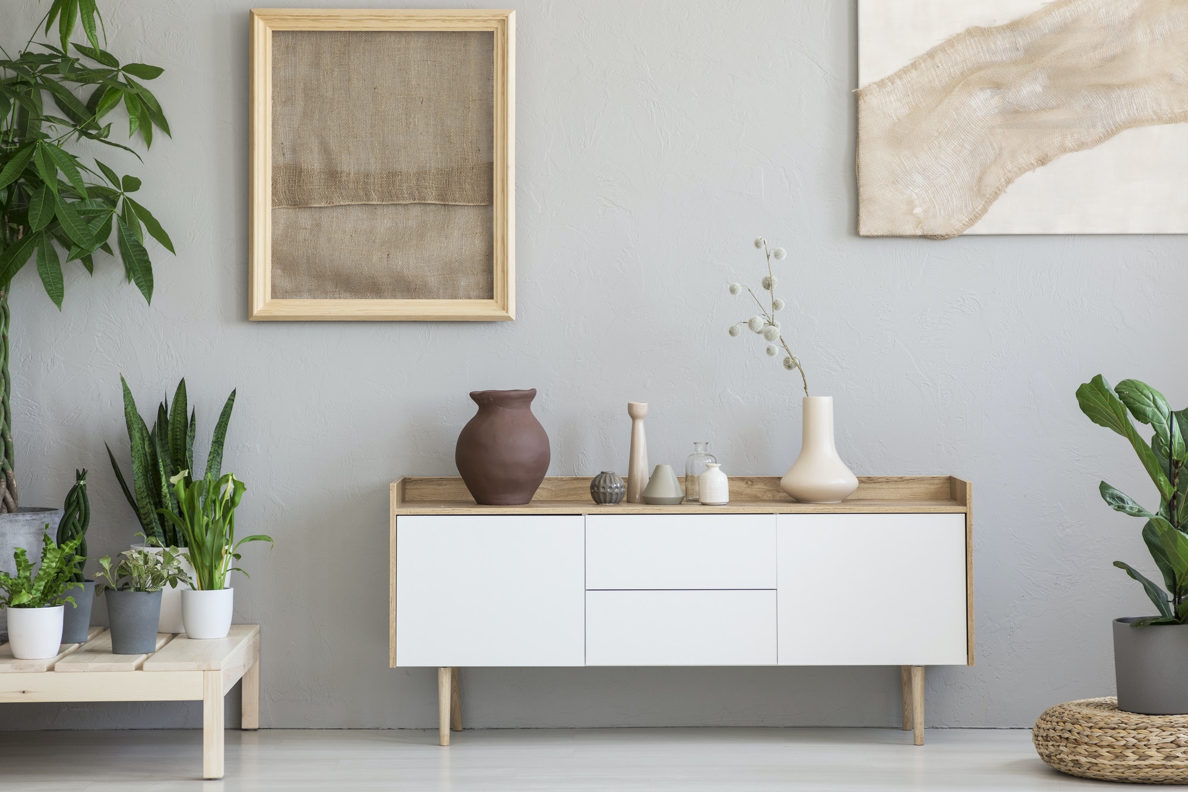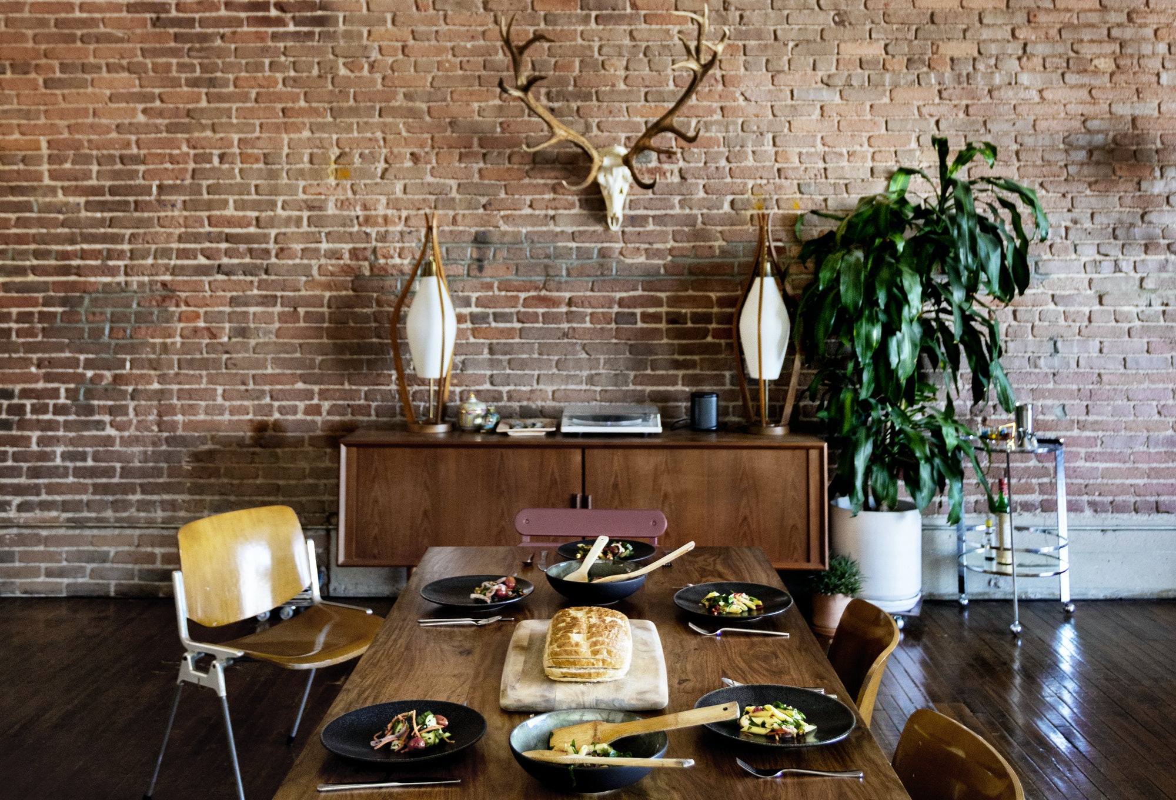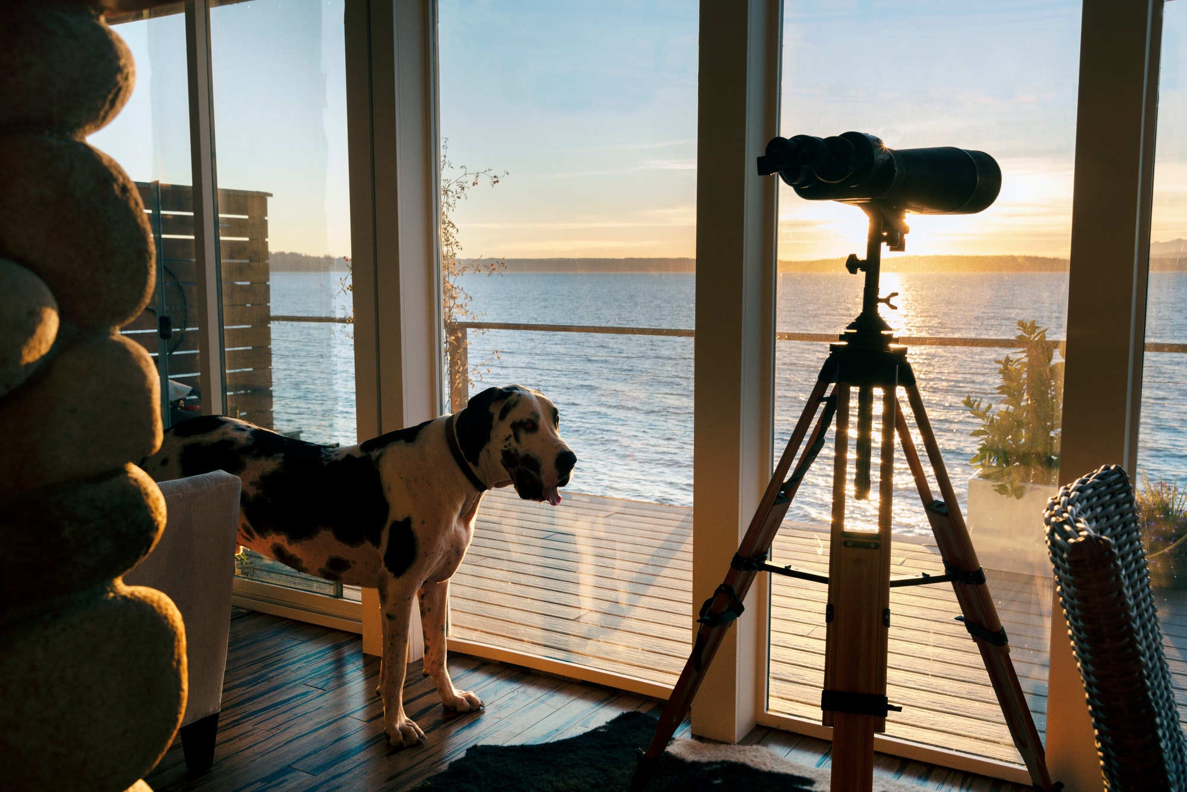An open-plan kitchen and dining area is perfect for you who want to create a spacious and airy space in your home. There are a lot of easy things that you can do to arrange your open-plan kitchen and dining area.
You can start by arranging furniture strategically. It is recommended to move furniture away from the walls to create a spacious feeling. For the dining area, gathering the dining furniture in one good spot can show the presence of the area clearly.
One of the important elements that you can’t miss is the presence of lighting. It is not about adding 20 spotlights to your space. Loads of natural light from windows are better for your home, especially to make the room feel more comfortable and larger.
If you are interested to design an open-plan kitchen and dining area, you are in the right place.
We have gathered open-plan kitchen and dining area designs that are flooded with natural light to help you to get some inspiration.
1. City House 5×20 by Story Architecture
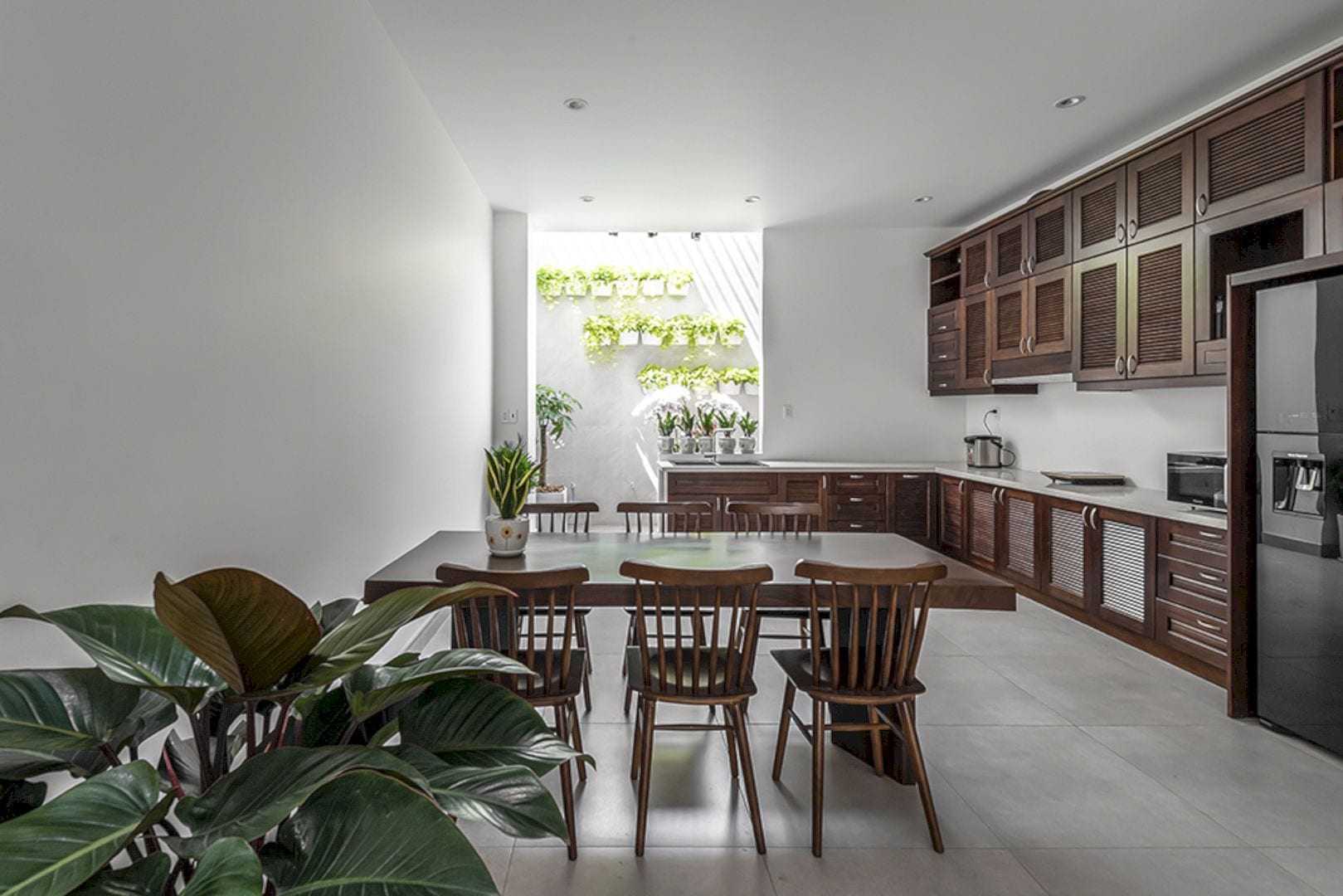
City House 5×20 by Story Architecture is a simple house that has an open-plan kitchen and dining area design. The large kitchen in this house is not only flooded with natural light but also greenery that can provide a fresh atmosphere.
Photographer: Bui Minh Quoc
2. Surry Hills Pocket by Benn and Penna Architects
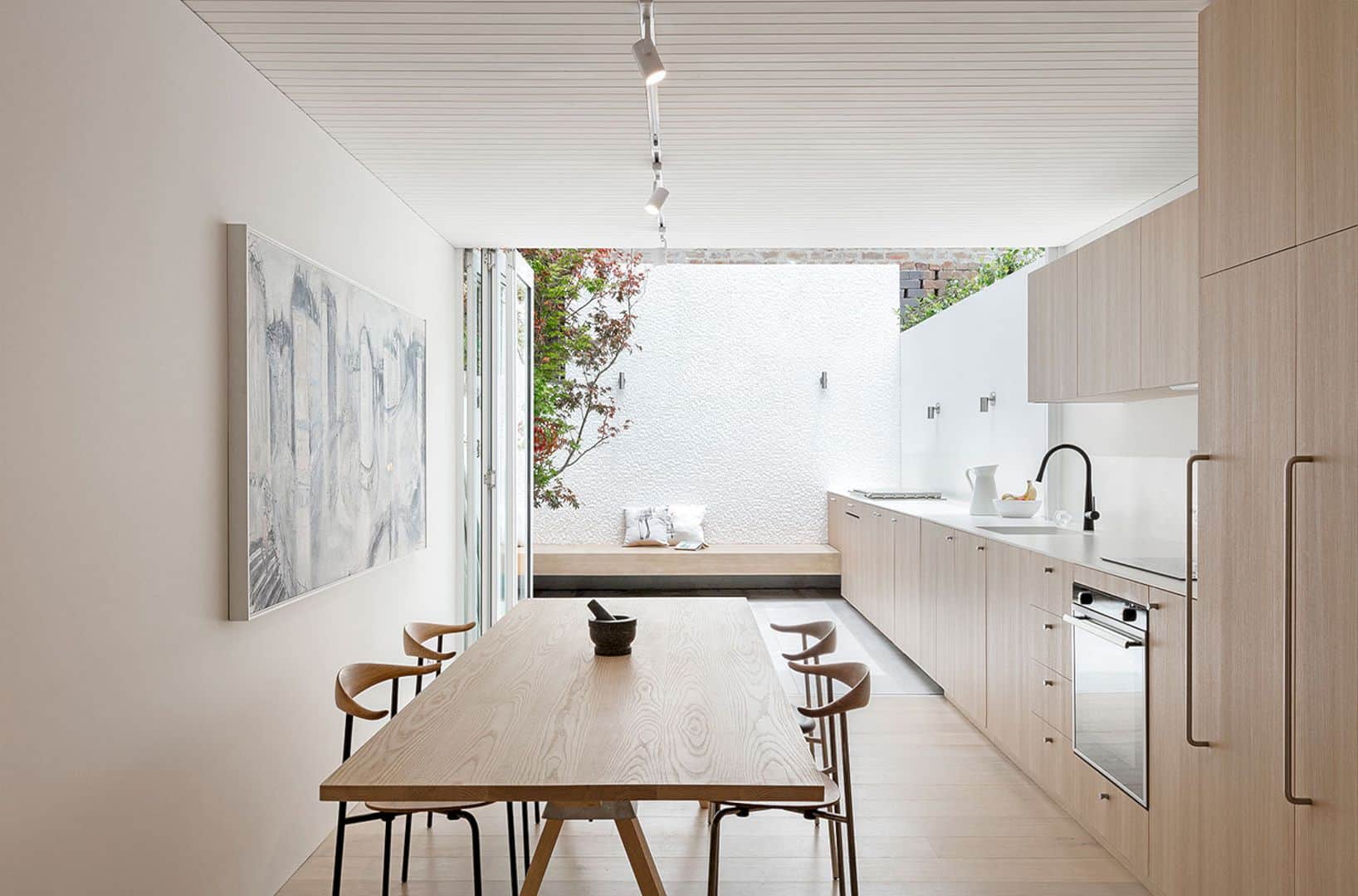
An open-plan kitchen and dining area design that is flooded with natural light also can be seen in Surry Hills Pocket by Benn and Penna Architects. This house has a large kitchen that is flooded with natural light from the open ceiling. The domination of a wood element makes the interior natural and neutral.
Photographer: Tom Ferguson
3. House P by PLY+
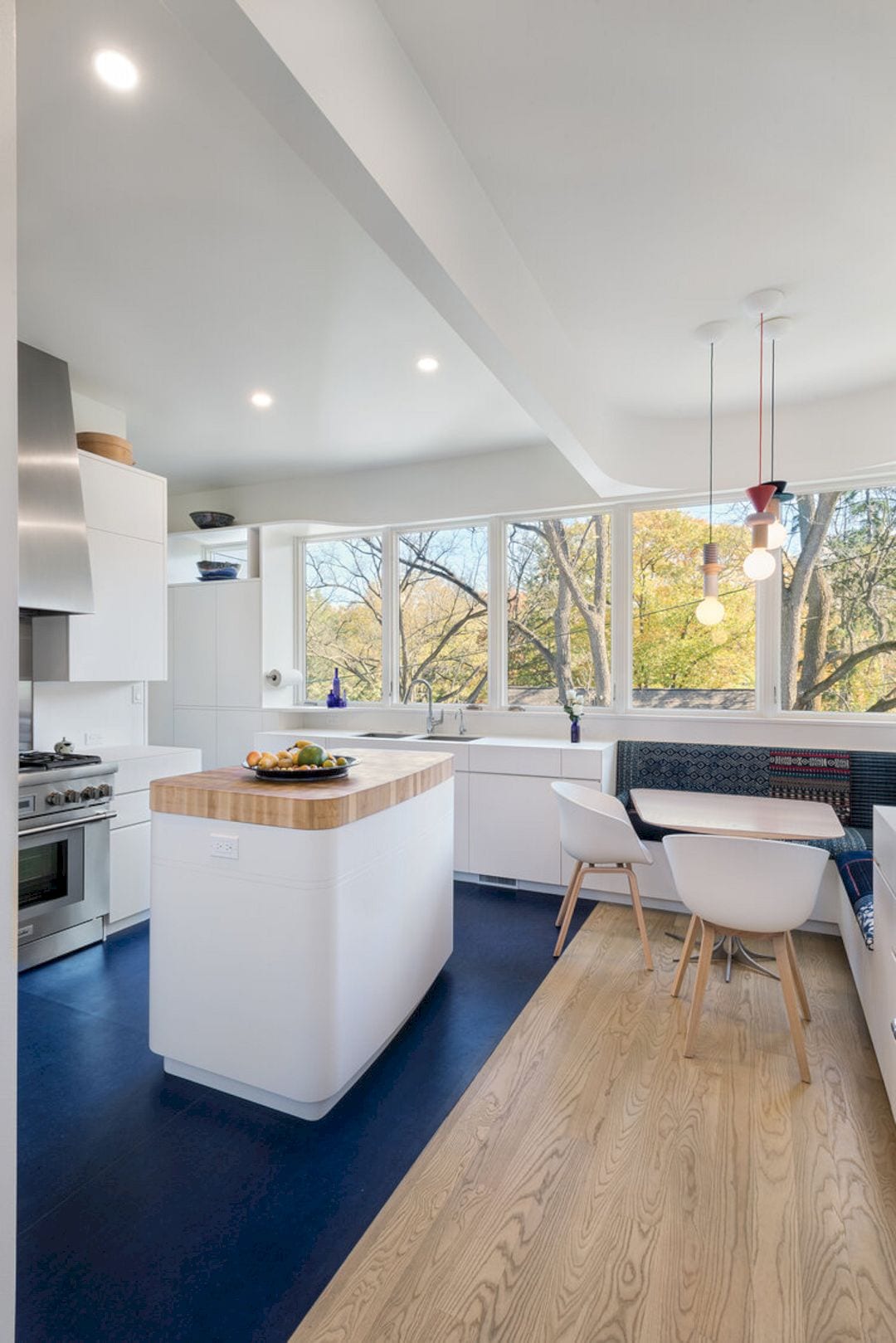
The kitchen in House P by PLY+ looks bright and pretty with an open-plan kitchen and dining area design. The windows allow natural light to come into the kitchen space easily. The dining nook and curved kitchen island highlight the interior uniquely.
Photography: Jeffrey Kilmer, Yusi Zha
4. Villa Out of the Box by Arjen Reas Architecten
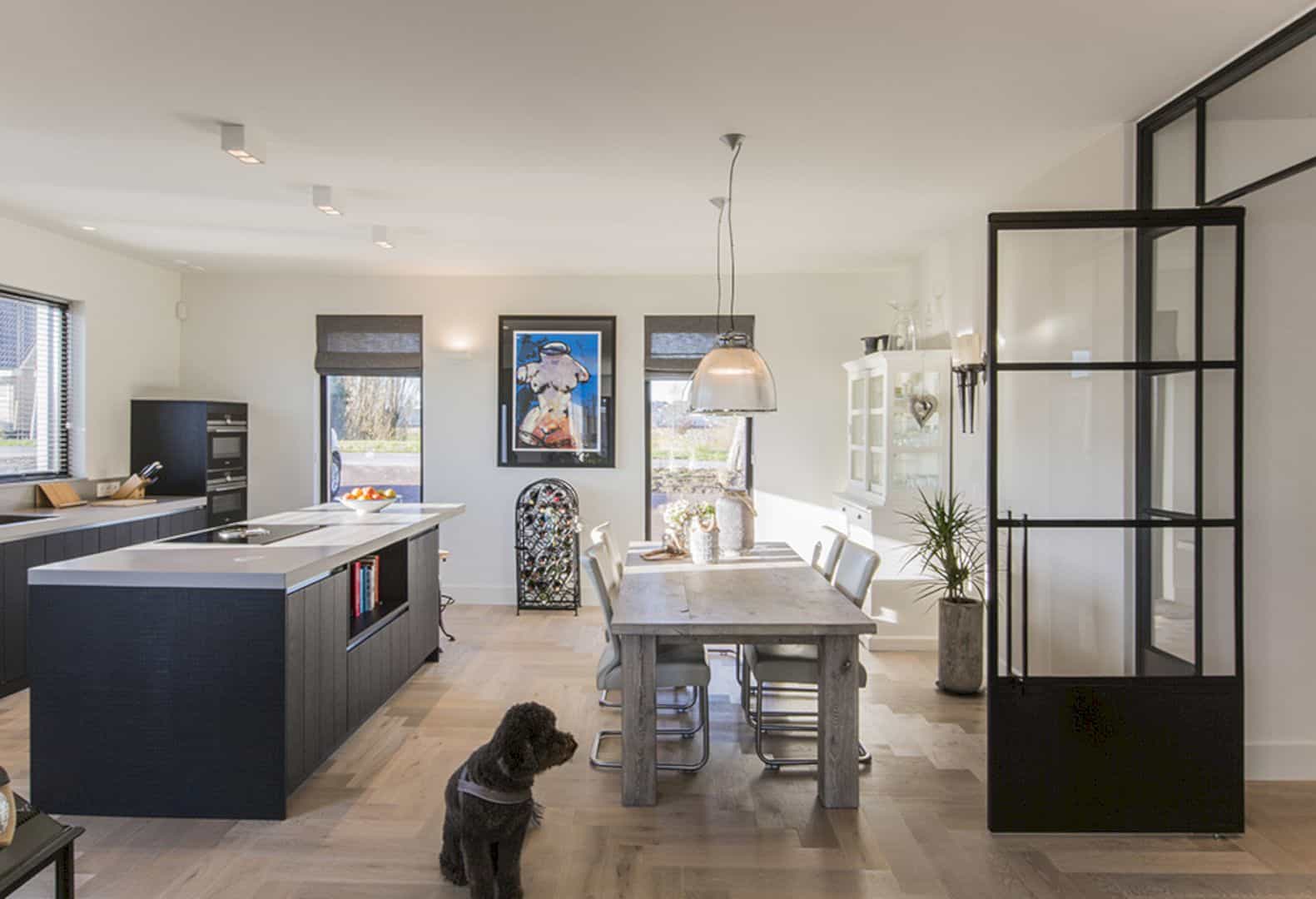
If you love rustic, this open-plan kitchen and dining area design is perfect for you. Villa Out of the Box by Arjen Reas Architecten has a rustic kitchen and dining area with a good furniture arrangement. There are also some windows in the kitchen that allow natural light floods the space easily.
Photography: Arjen Reas Architecten
5. Hood River Residence by Scott Edwards Architecture
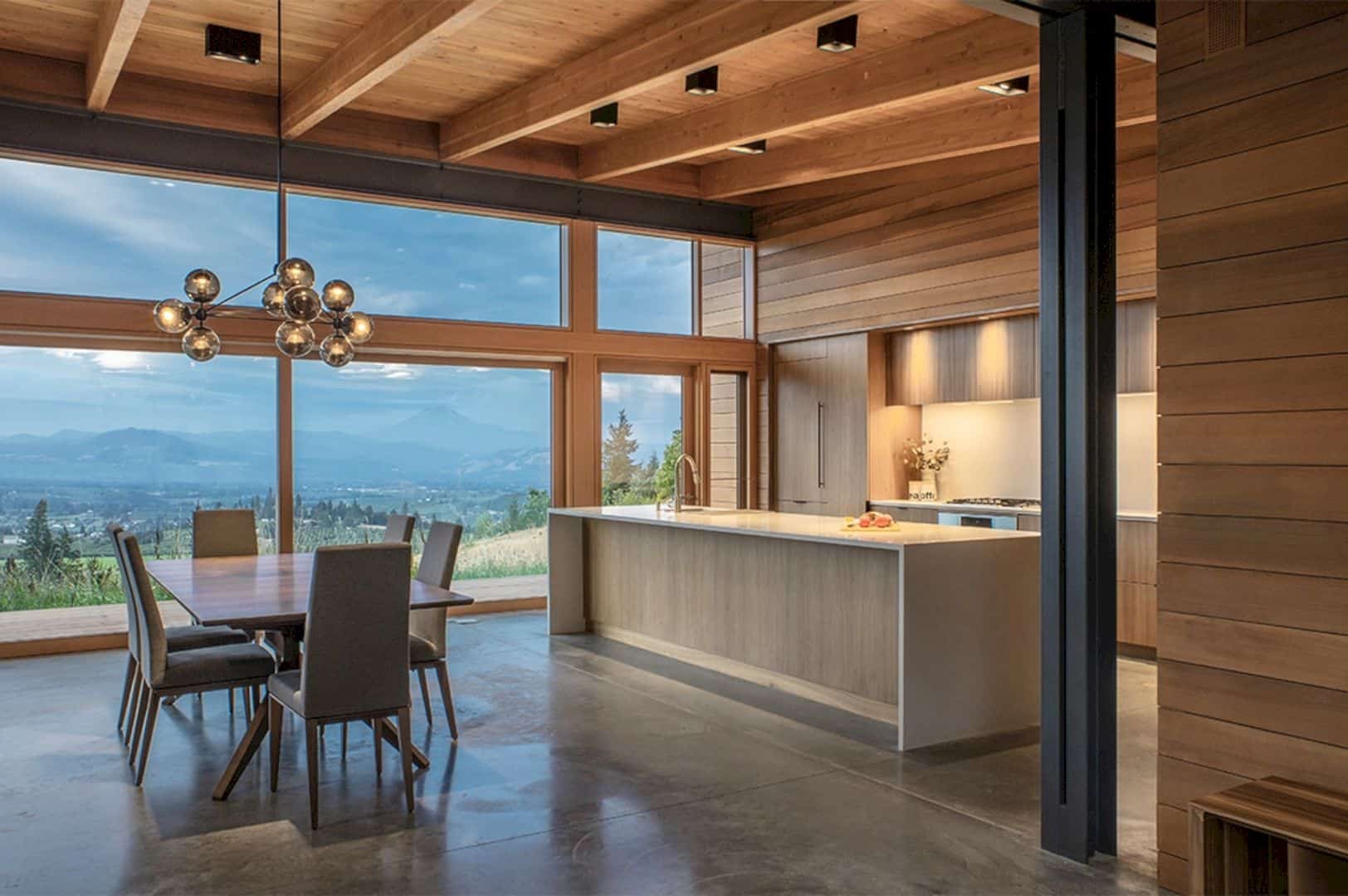
Dominated by wood material, an open-plan kitchen and dining area design in Hood River Residence by Scott Edwards Architecture is perfect for you who love a neutral look. The kitchen island, kitchen cabinet, and furniture are made of wood. Natural light enters the space easily through an expansive glazed wall.
Photography: Pete Eckert
6. LVF House by PSV Arquitectura
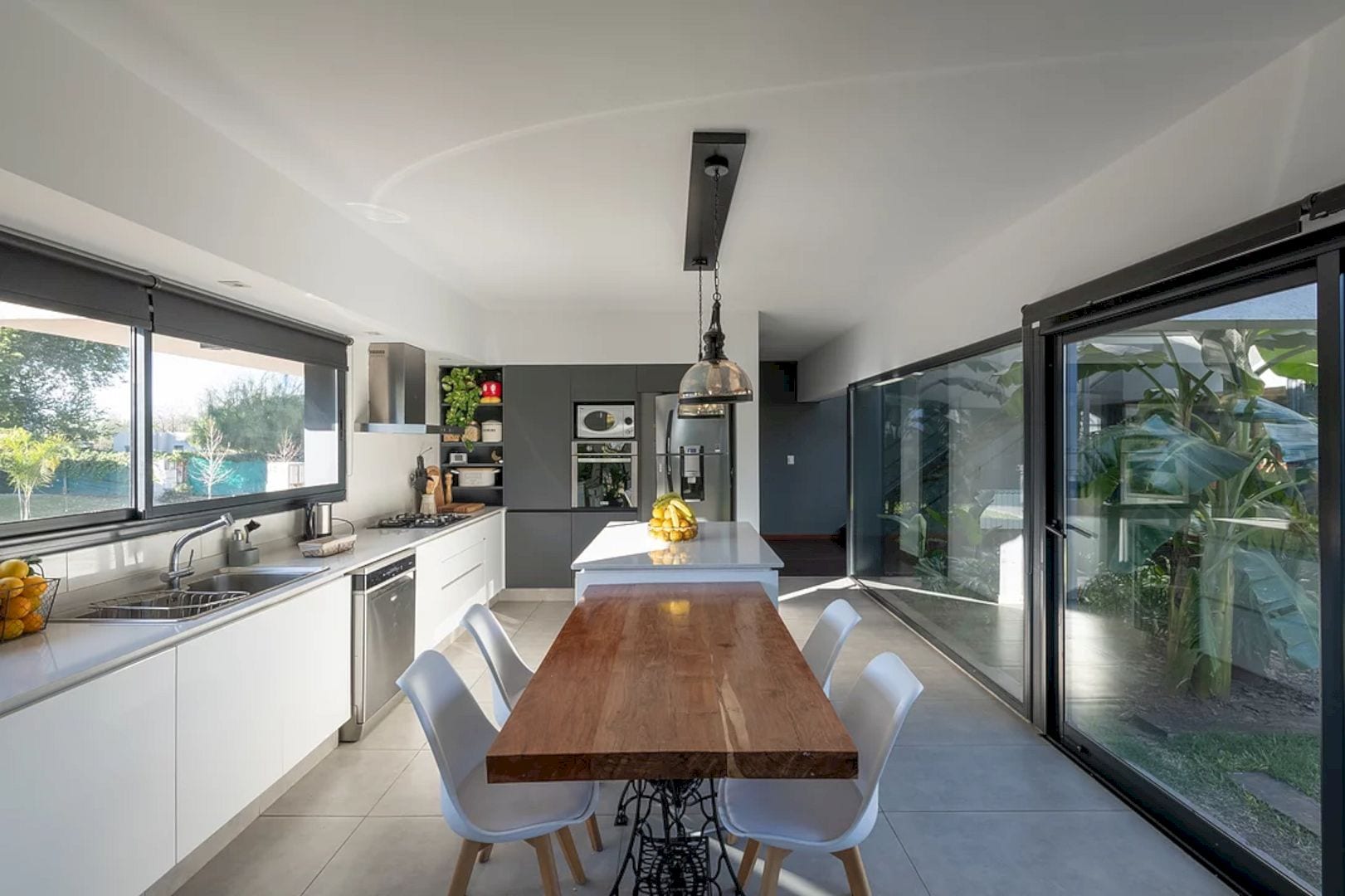
The kitchen space in LVF House by PSV Arquitectura is bright and airy thanks to the open-plan kitchen and dining area design. The white kitchen cabinet, kitchen island, and dining chairs highlight the interior awesomely while the windows and expansive glazing doors let natural light comes easily.
Photographer: Gonzalo Viramonte
7. House in Krakow by Kropka Studio
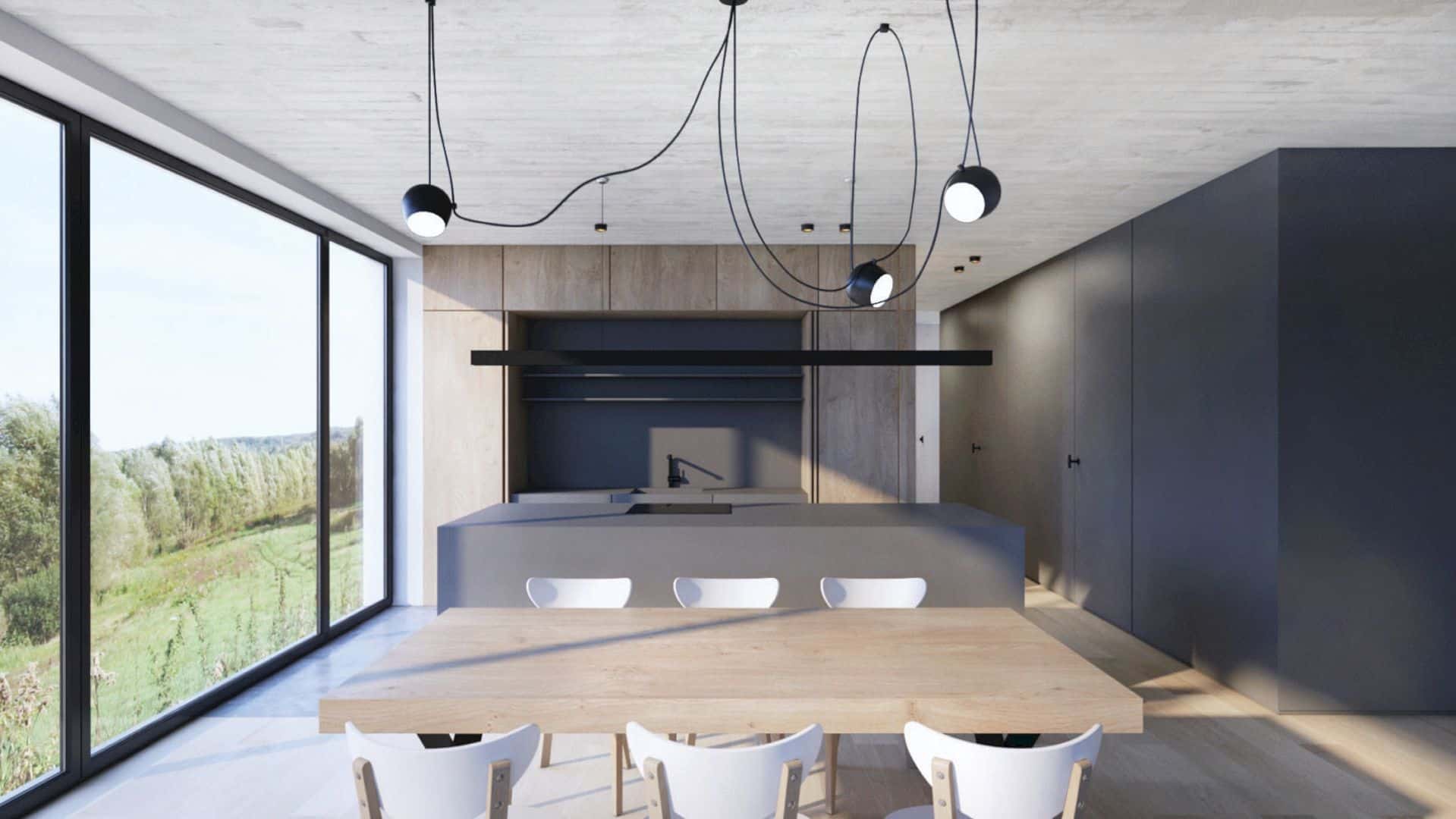
House in Krakow by Kropka Studio uses an open-plan kitchen and dining area design as well to beautify its large interior space. The kitchen area is a combination of black and wood tones while the dining area looks neutral with a wooden table and white chairs. Not only natural light, but the expansive glazing wall also offers stunning green scenery.
Photography: Kropka Studio
8. Lei-Sui Residence by Hybrid Architecture
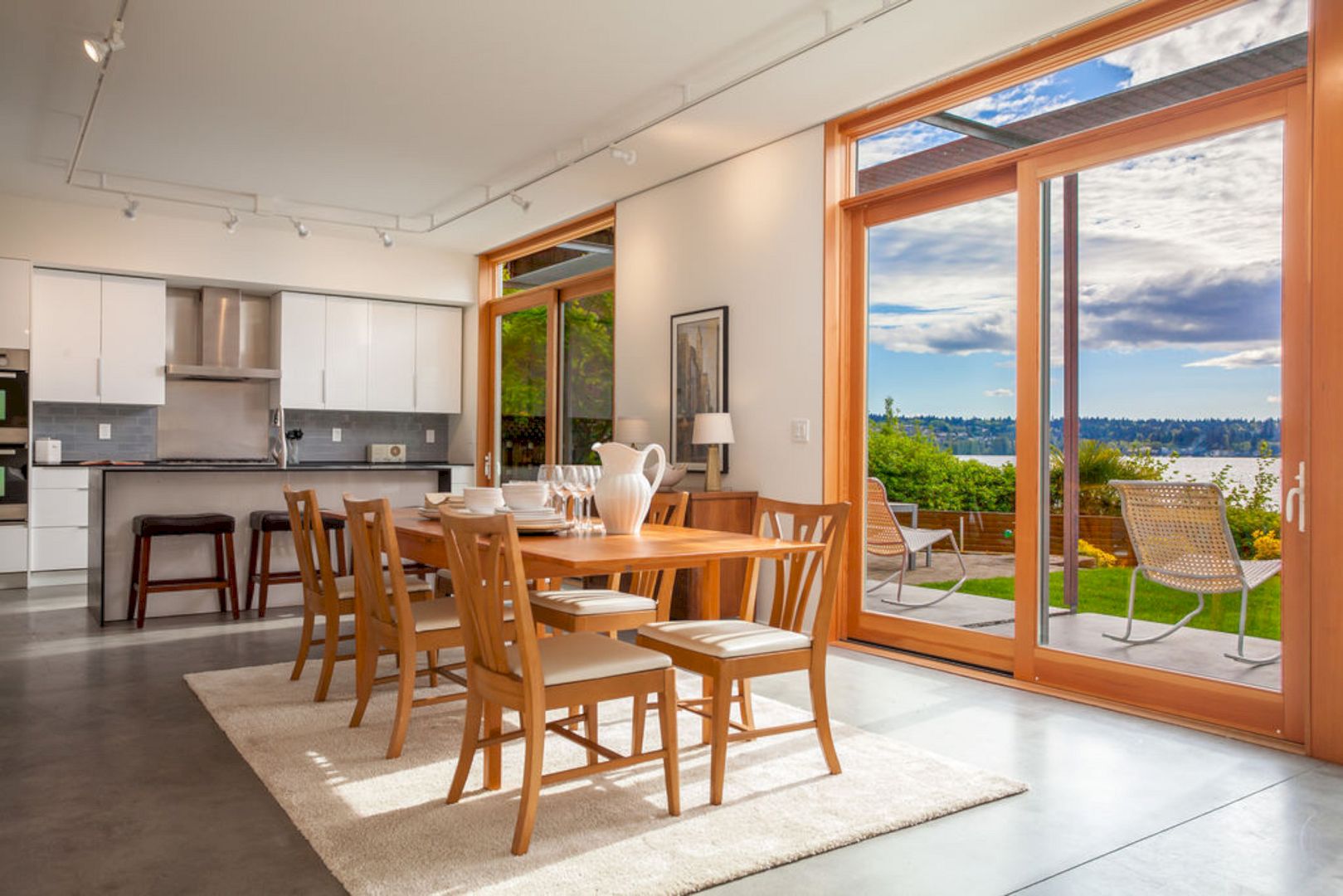
The presence of wood highlights the open-plan kitchen and dining area design in Lei-Sui Residence by Hybrid Architecture. The dining furniture and the frame of the glazed doors are made of the same wood material, creating a balanced look. With these glazed doors, natural light can flood the space easily.
Photography: Spencer Radford, Rendering Space
9. Laurel Canyon Boxhouse by Jeffrey Esyter
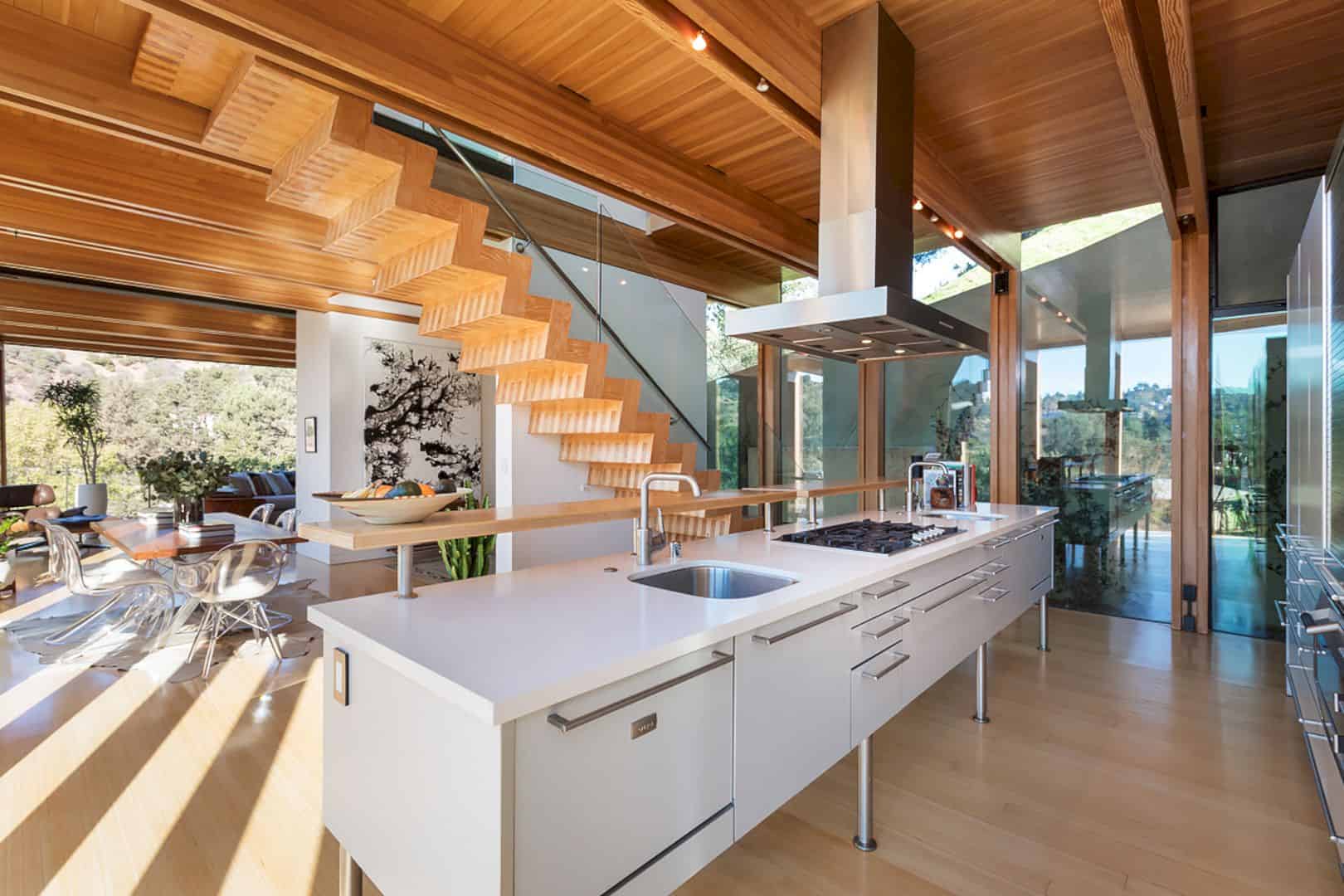
Laurel Canyon Boxhouse by Jeffrey Esyter is a modern house that is surrounded by expansive glazed walls. That’s why its open-plan kitchen and dining area design is flooded with natural light easily. The kitchen itself looks stunning with a white kitchen island while the dining area looks inviting with acrylic chairs.
Photographer: Julius Shulman
10. House in Blair Athol by Nico van der Meulen Architects
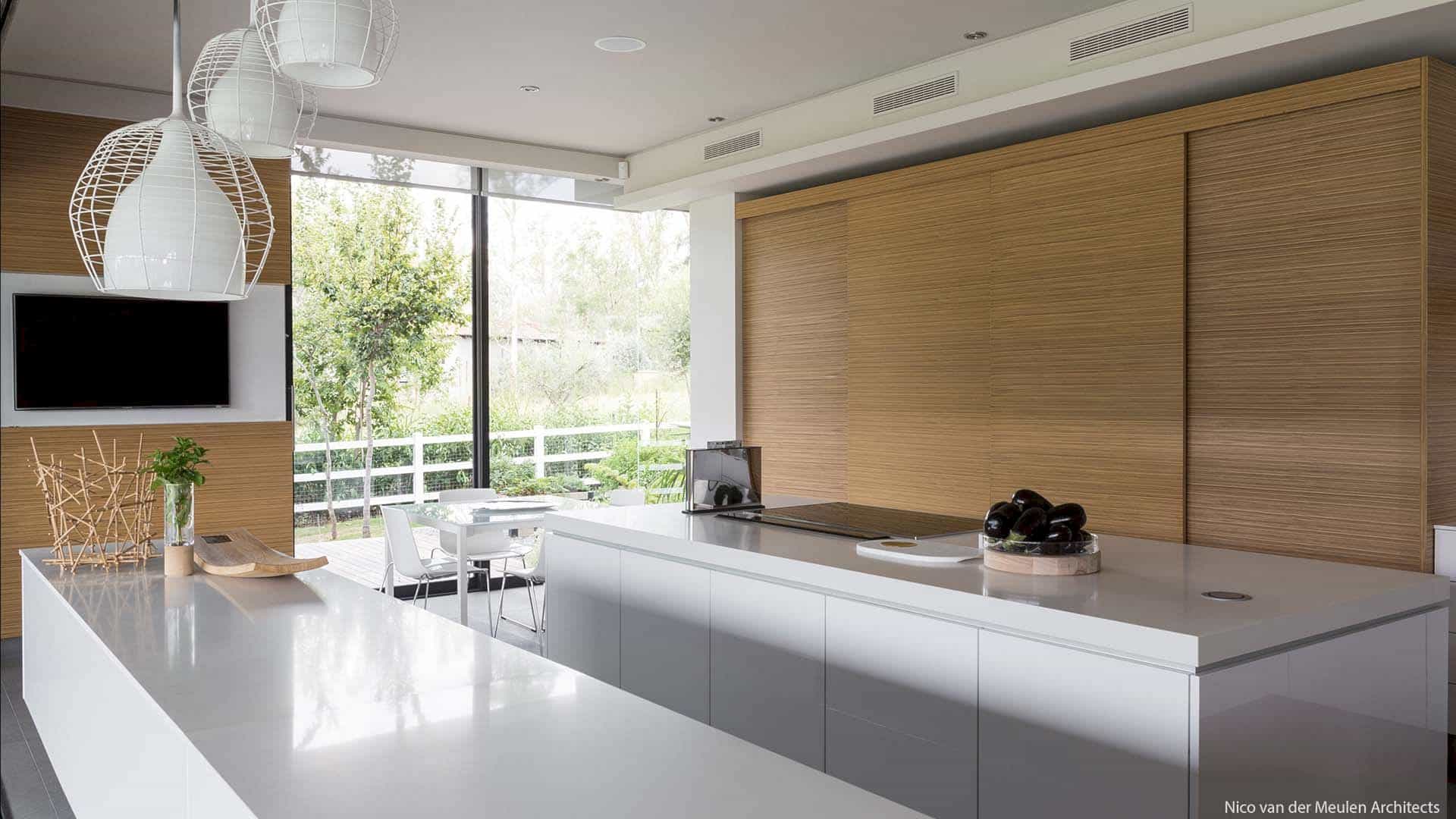
House in Blair Athol by Nico van der Meulen Architects has an open-plan kitchen and dining area design beautified in white. The kitchen island and dining furniture come in white, creating a balanced look for the interior. The expansive glazed door near the dining area is the key to letting the space be flooded with natural light.
Photography: Nico van der Meulen Architects
Discover more from Futurist Architecture
Subscribe to get the latest posts sent to your email.
