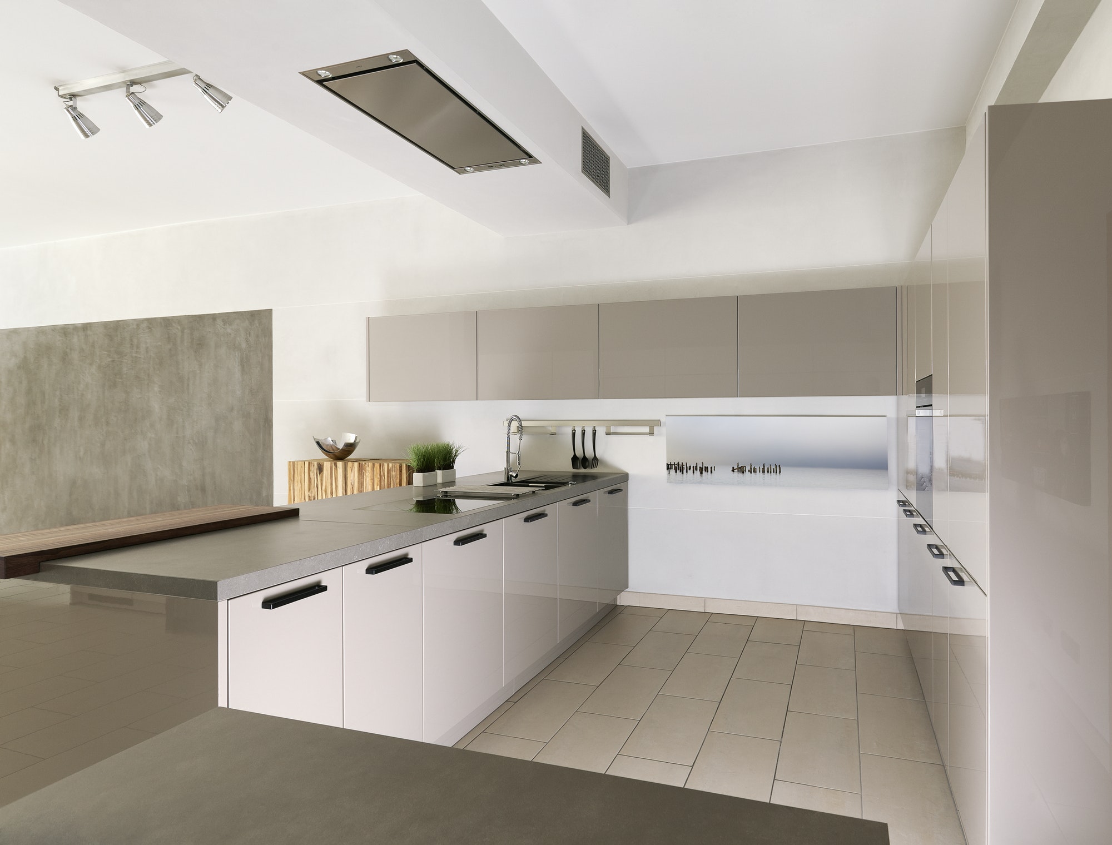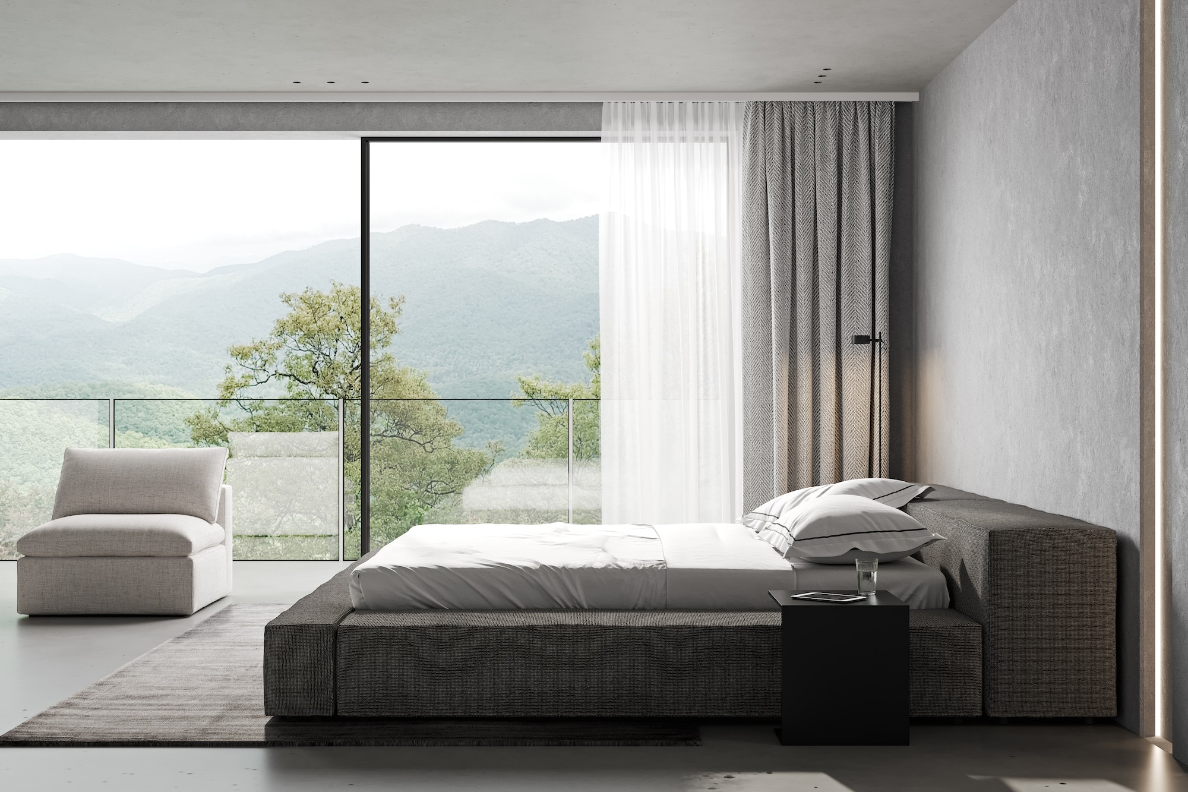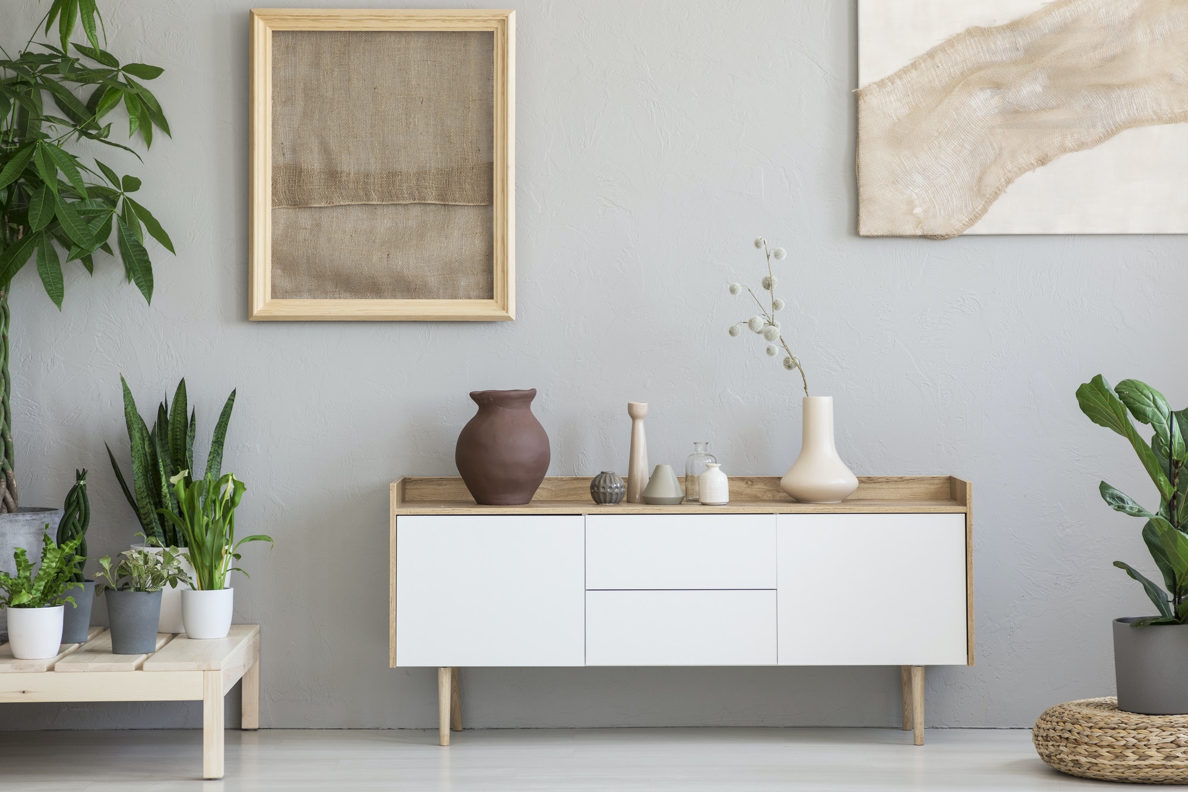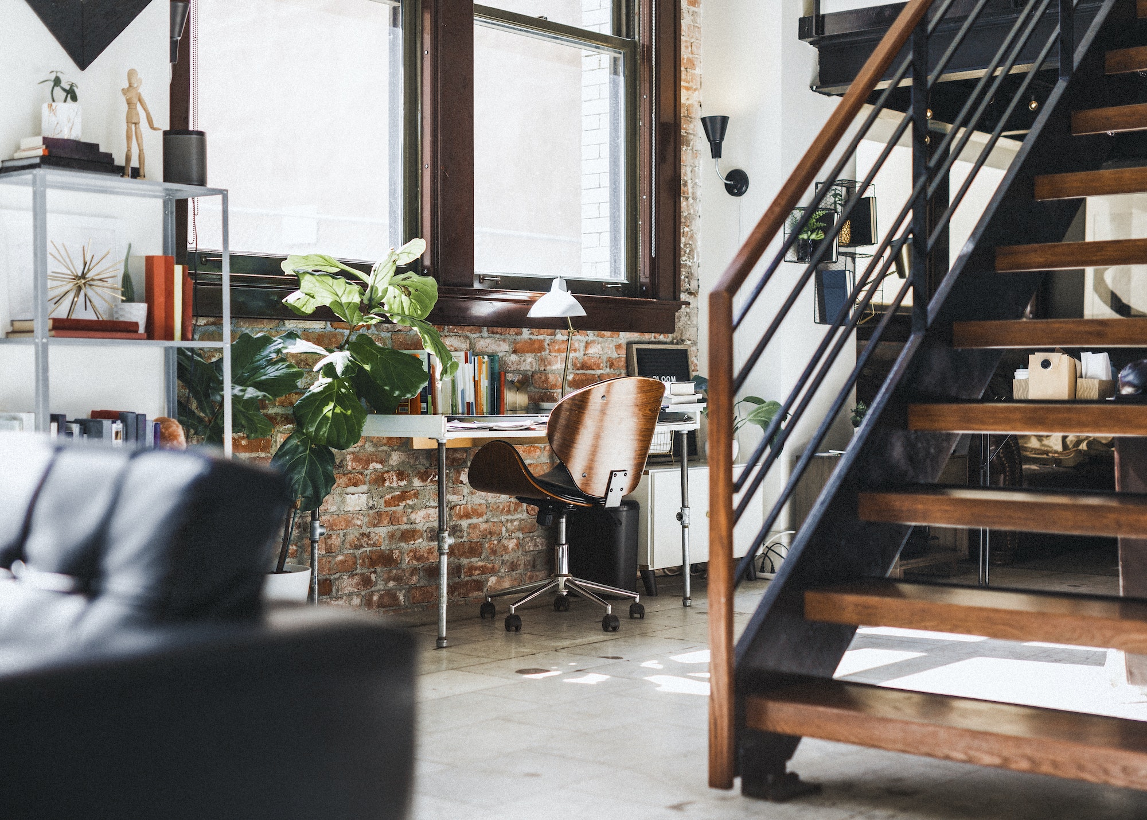One of the best things that you can have for your one-wall kitchen is a kitchen peninsula. Similar to a kitchen island, a kitchen peninsula is an extension of the existing kitchen cabinets and counters that can provide additional space in your kitchen.
If you need more inspiration for your kitchen, check out these 10 one-wall kitchen ideas with minimalist cabinets and peninsula.
1. Light and Blue by Tobi Architect
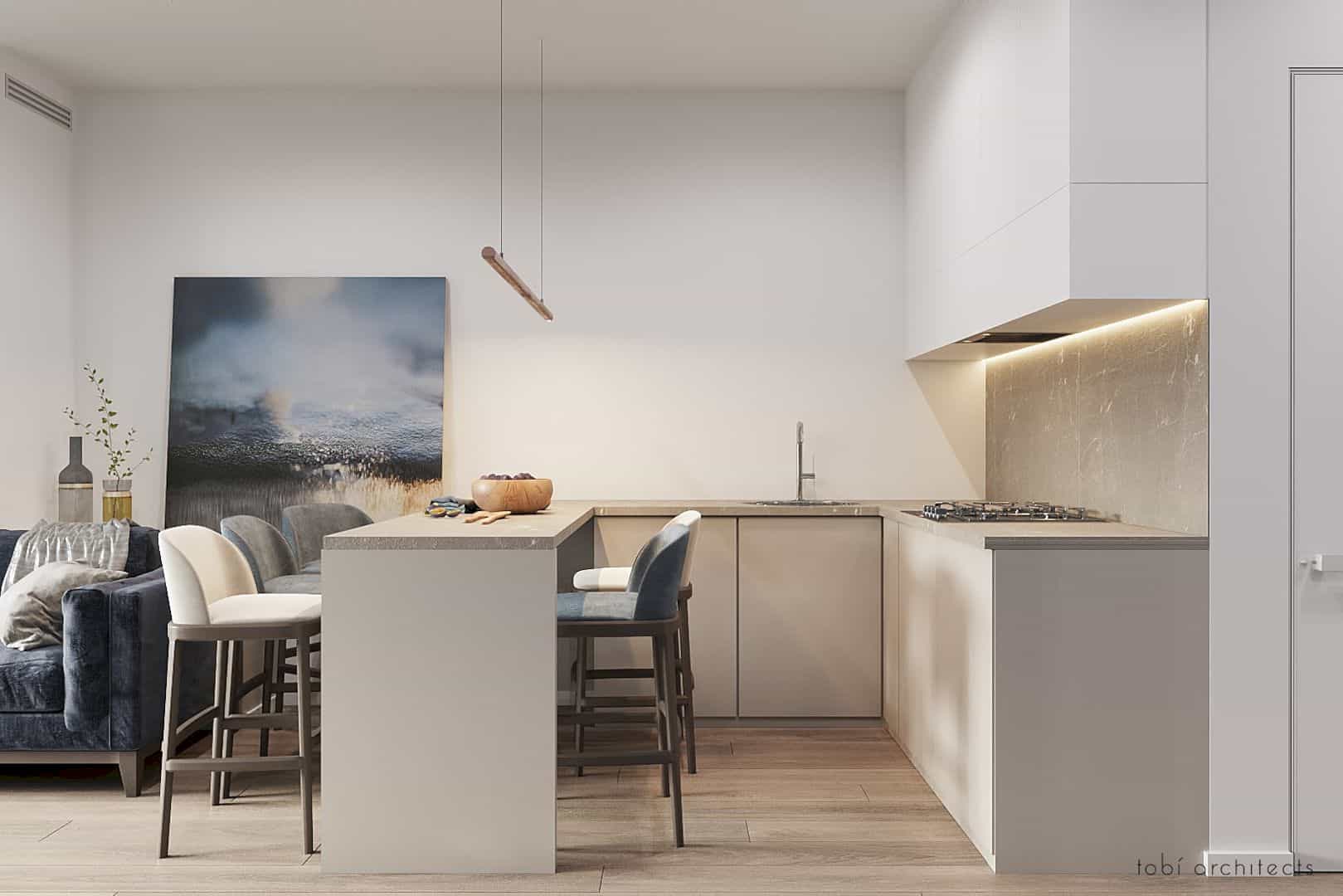
Light and Blue by Tobi Architect is a minimalist apartment that has a one-wall kitchen idea with minimalist cabinets and a peninsula. With a modern and bright design, there is no need to add dining room furniture.
Photography: Tobi Architect
2. For You and Me by Tobi Architects
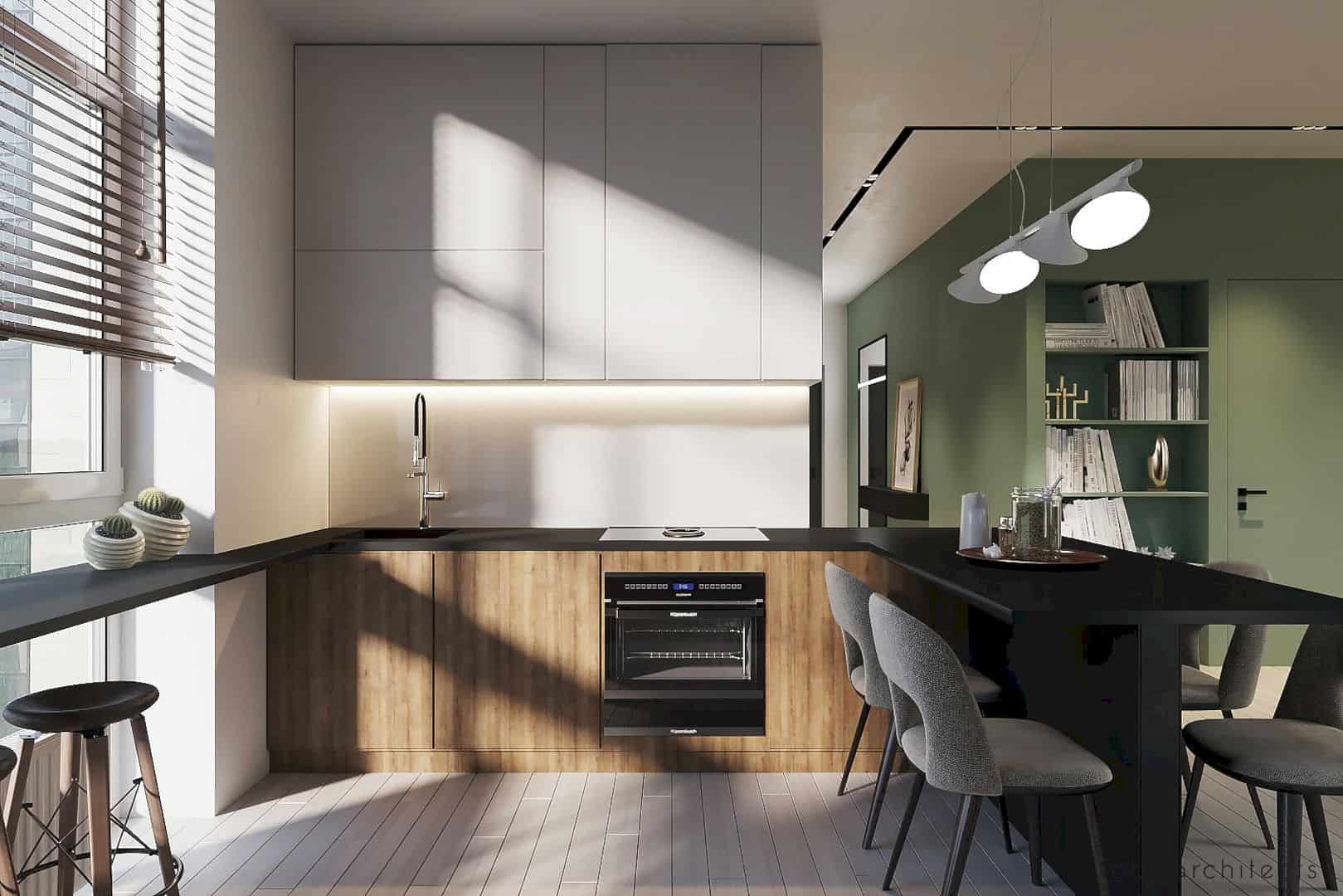
In this modern apartment, the one-wall kitchen idea with minimalist cabinets and a peninsula is about using the peninsula and kitchen counter to highlight the kitchen. For You and Me by Tobi Architects chooses a beautiful kitchen peninsula and counter in black to beautify its white kitchen.
Photography: Tobi Architect
3. Darlington Residence by Abramson Architects
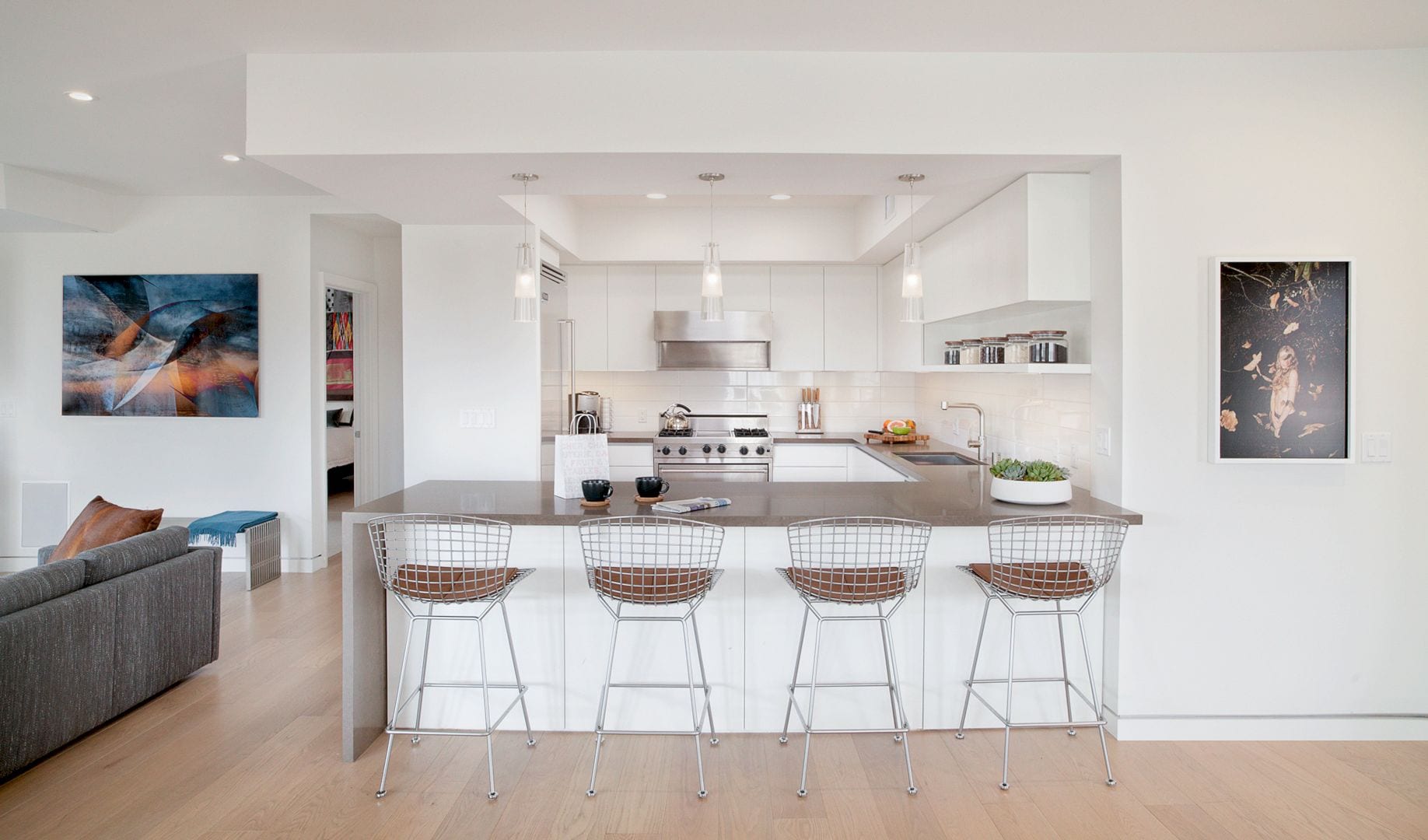
The one-wall kitchen idea with minimalist cabinets and a peninsula in Darlington Residence by Abramson Architects for your bright kitchen. Don’t forget to add kitchen stools to complete the whole look of the kitchen.
Photographer: Marco Gualtieri
4. Diaphanous Renovation by Idearch Studio
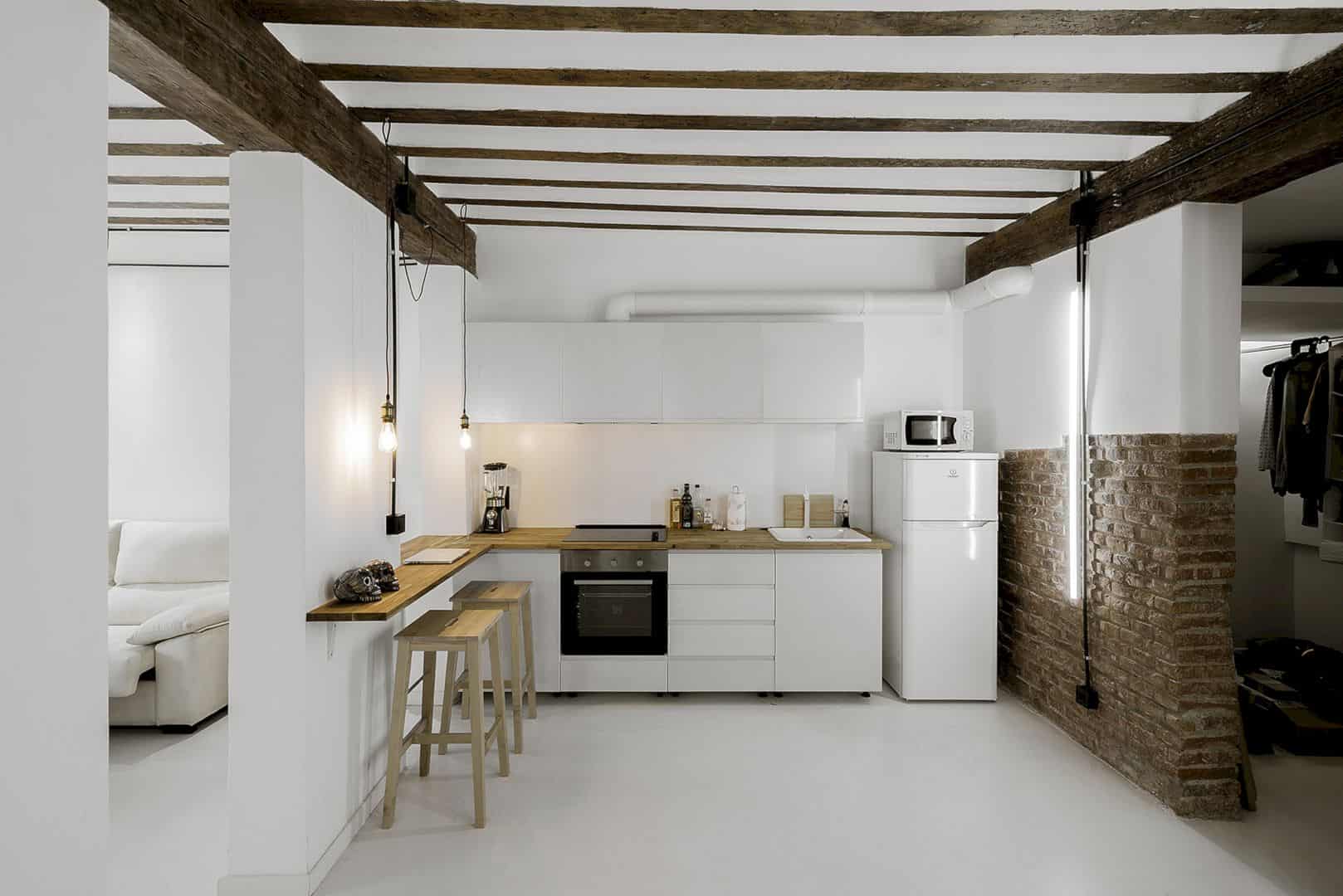
If you love materials such as brick and wood, then this one-wall kitchen idea with minimalist cabinets and a peninsula is recommended for you. Diaphanous Renovation by Idearch Studio uses beams on the ceiling and bricks to design its bright kitchen.
Photographer: Joaquín Mosquera
5. Days of Gold and Velvet by HAO DESIGN
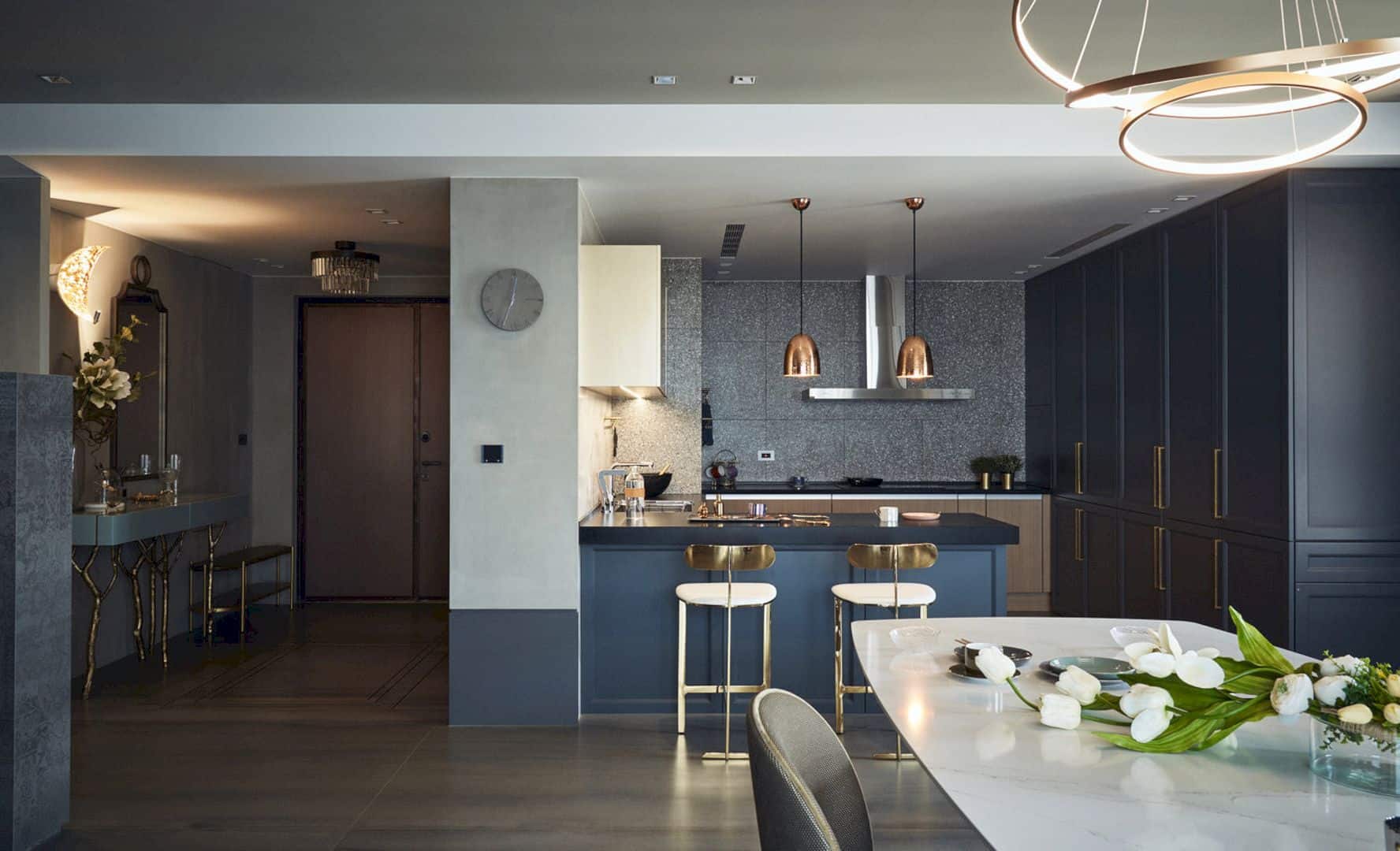
Beautified in gold is the one-wall kitchen idea with minimalist cabinets and a peninsula in Days of Gold and Velvet by HAO DESIGN. The gold accents in this house kitchen come from the stools and the lamps above the extended counter.
Photography: HAO DESIGN
6. St. Kilda Gable End House by MRTN Architects
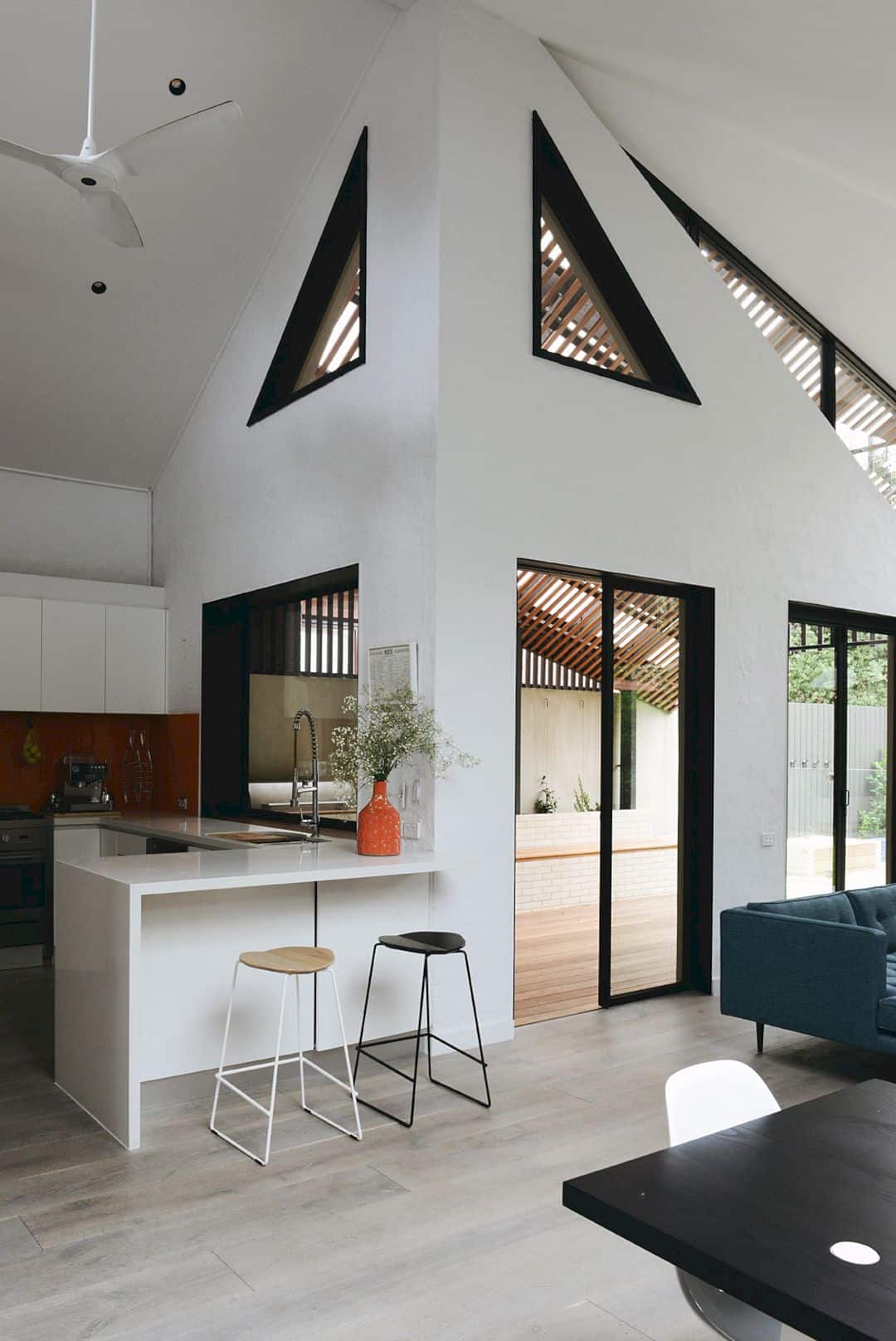
St. Kilda Gable End House by MRTN Architects uses a simple one-wall kitchen idea with minimalist cabinets and a peninsula in white. The kitchen is also beautified with two twin stools in different colors.
Photographer: Lauren Banford
7. House with Orange Taste by PRUSTA
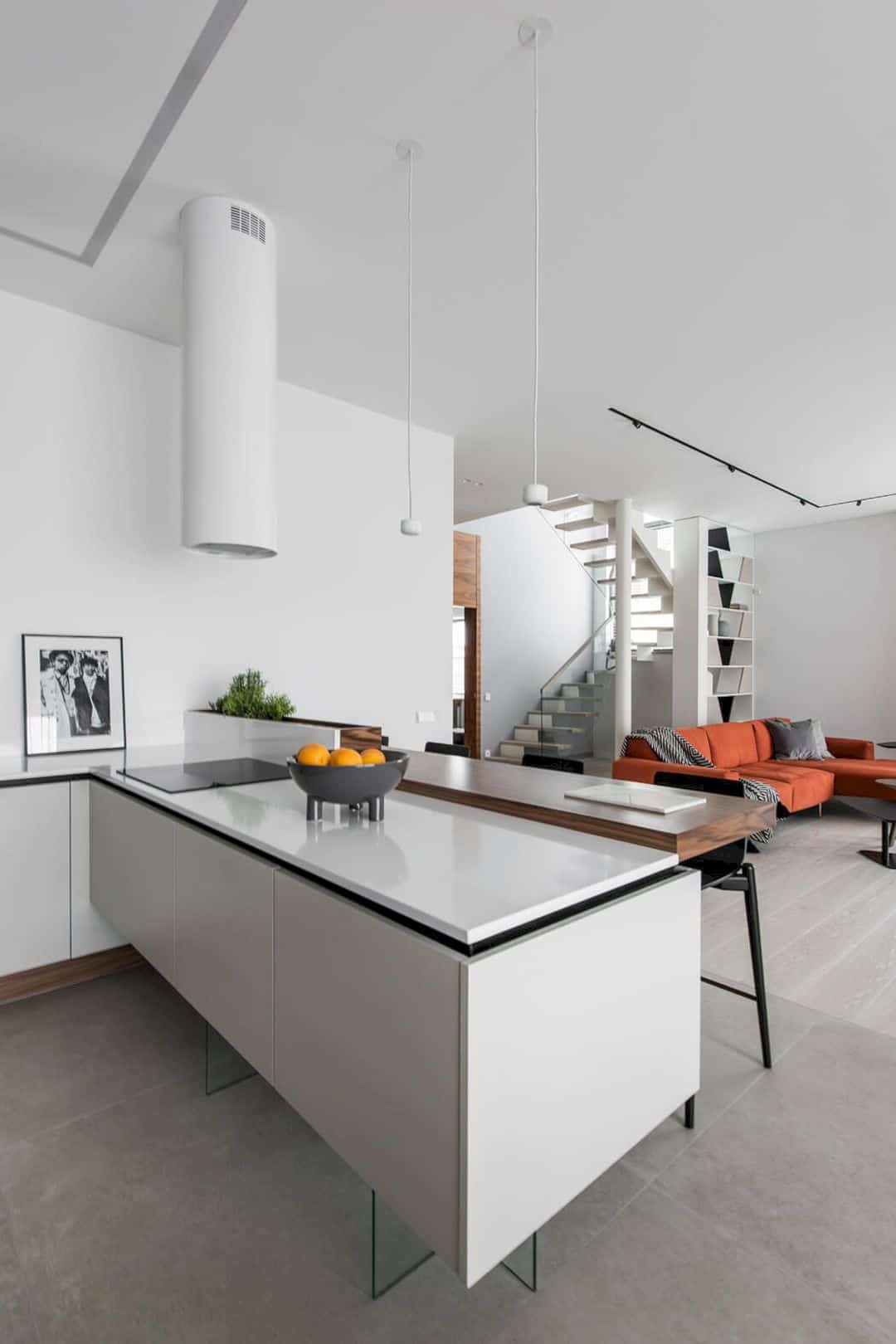
A simple one-wall kitchen idea with minimalist cabinets and a peninsula in white also can be found in House with Orange Taste by PRUSTA. The peninsula in this kitchen is also used as kitchen storage,
Photographer: Leonas Garbačiauskas
8. Queens Residence by MASS STUDIO
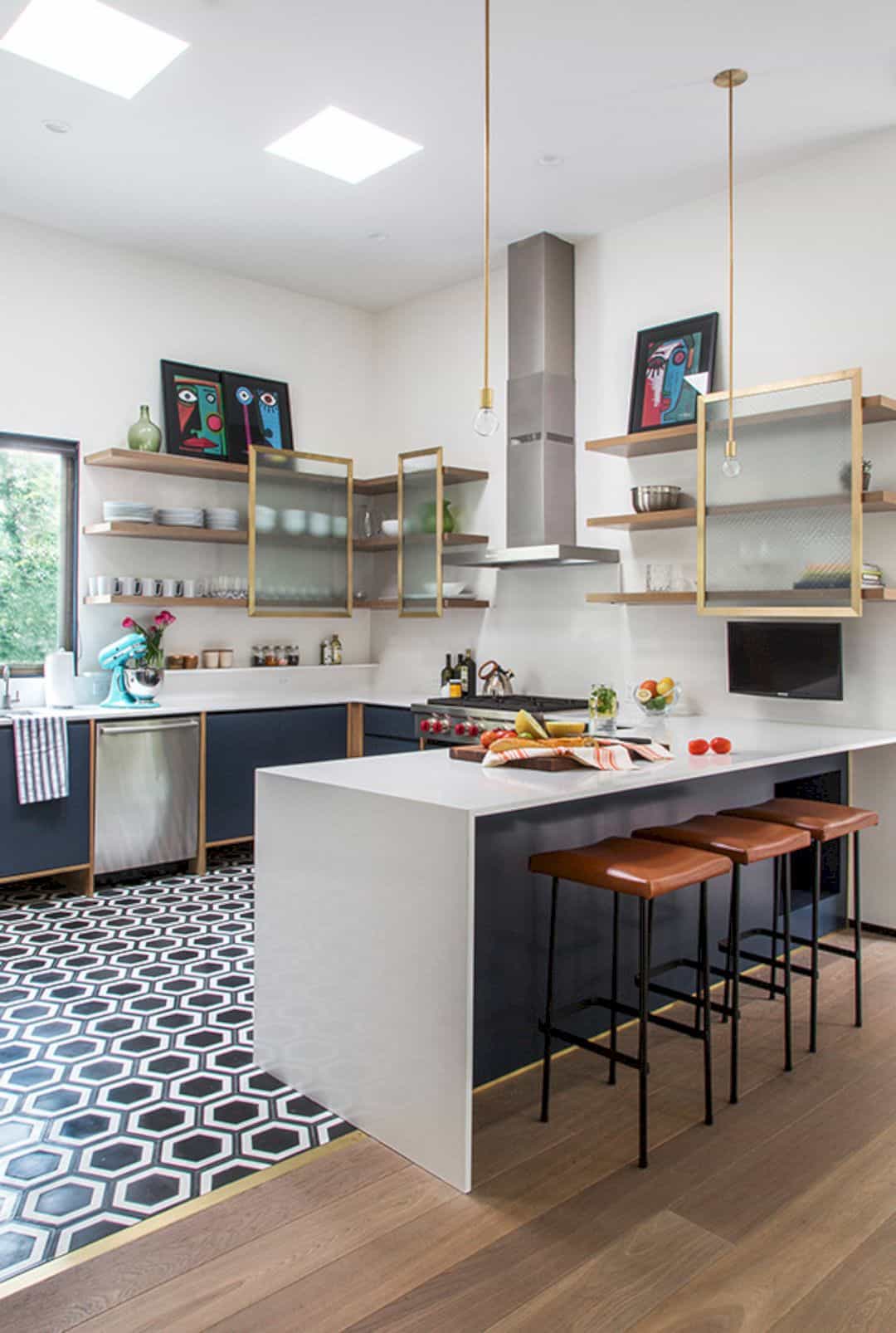
Queens Residence by MASS STUDIO has a pretty one-wall kitchen idea with minimalist cabinets and a peninsula to inspire you. This kitchen has a decorative floor, elegant stools, and complete floating shelves.
Photography: MASS STUDIO
9. No.116 Shiguang Apartment by NestSpace Design
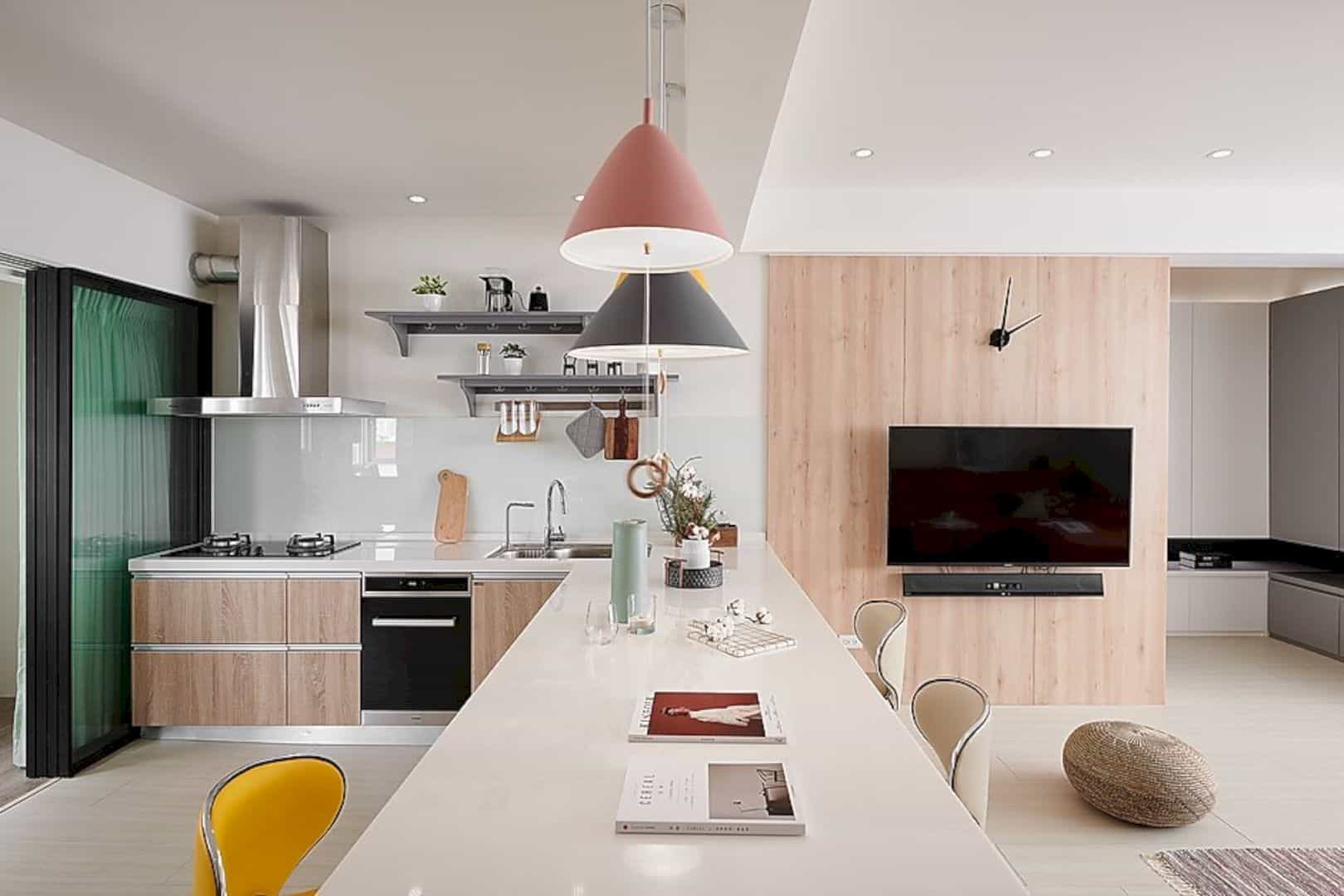
If you have a big kitchen space, you can try this one-wall kitchen idea with minimalist cabinets and a peninsula. No.116 Shiguang Apartment by NestSpace Design adds a big and long kitchen peninsula to accommodate more people.
Photographer: Frankie F. Panoramic Commercial Photography Co., Ltd.
10. ROW HOUSE by Raul Sanchez Architects
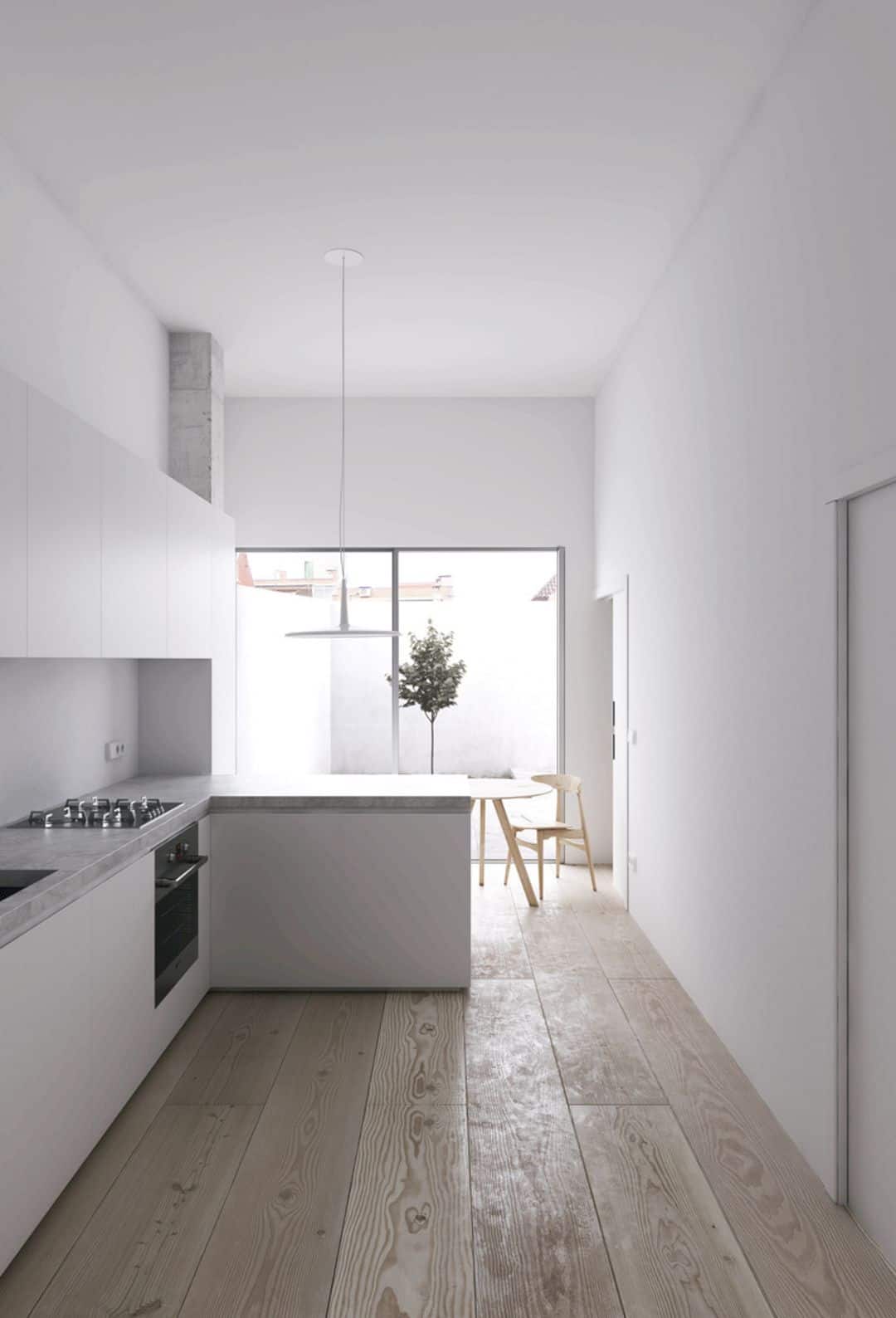
Beautiful in white is the one-wall kitchen idea with minimalist cabinets and a peninsula in ROW HOUSE by Raul Sanchez Architects. The white kitchen peninsula, minimalist cabinets, and walls are combined with a wooden floor to create a bright look and a warm cozy atmosphere.
Photography: Raul Sanchez Architects
Discover more from Futurist Architecture
Subscribe to get the latest posts sent to your email.
