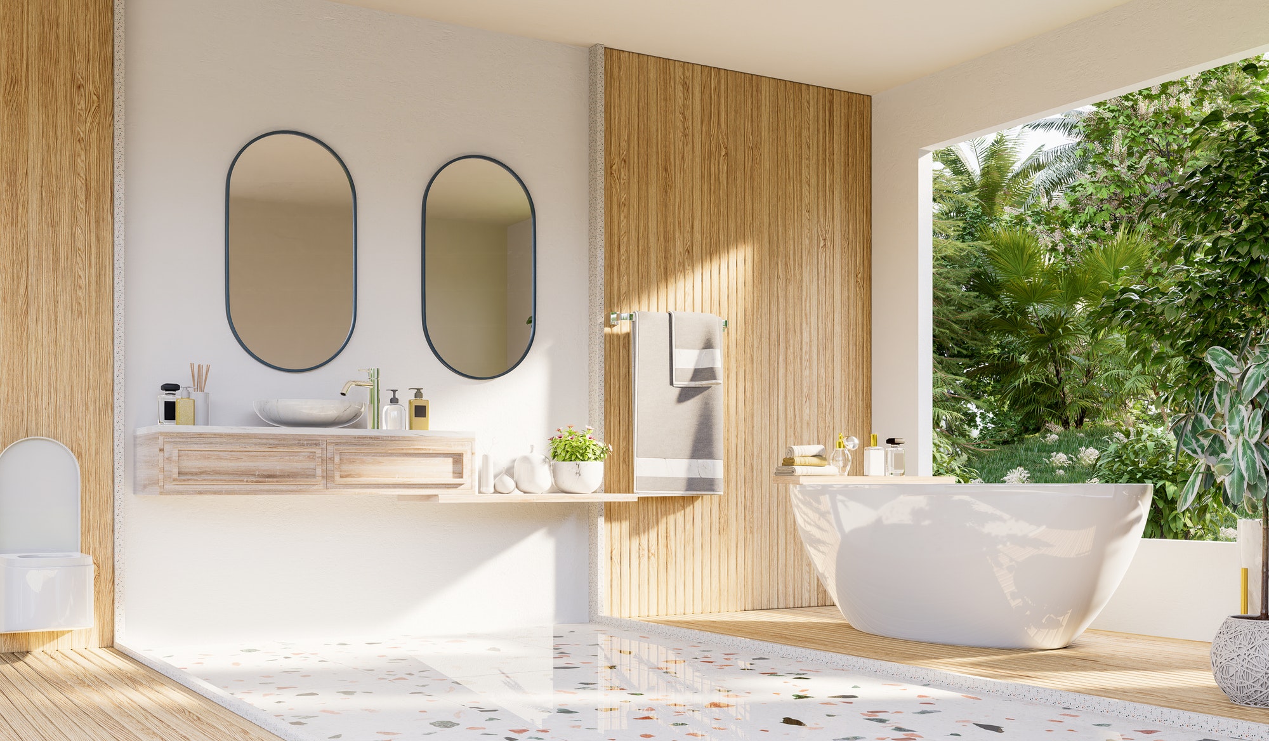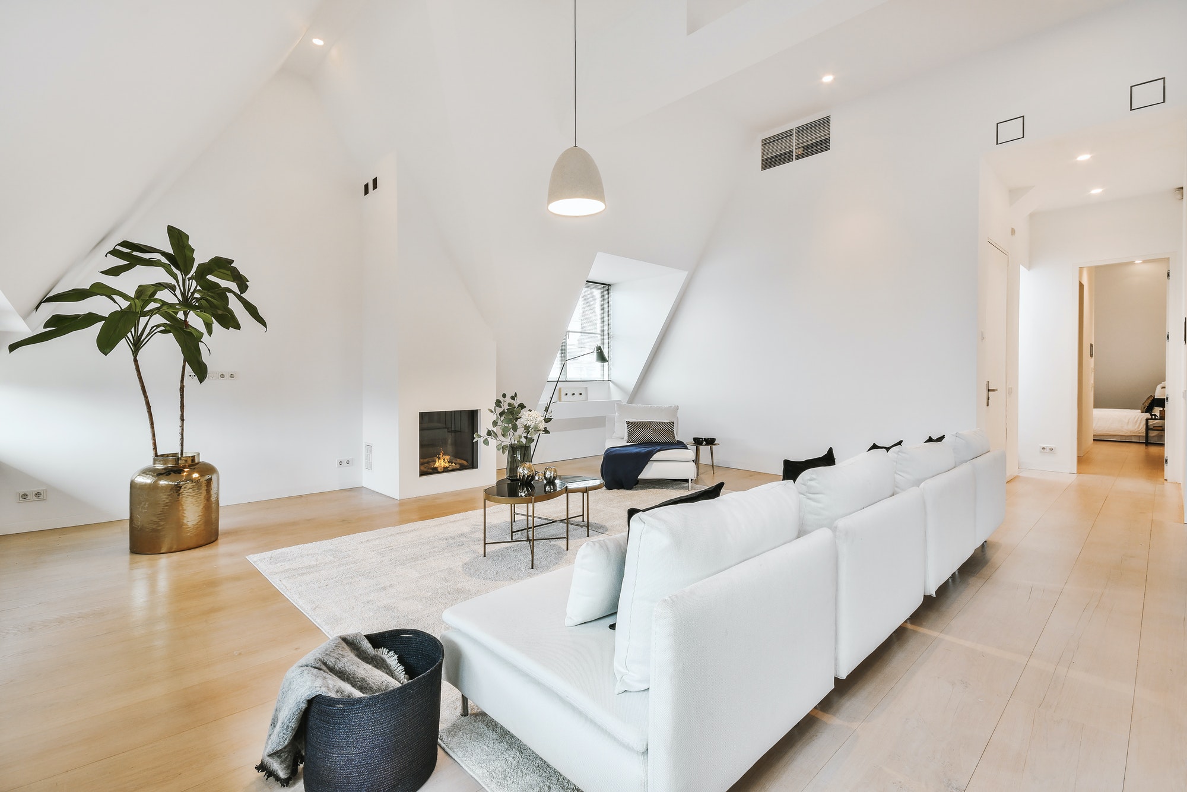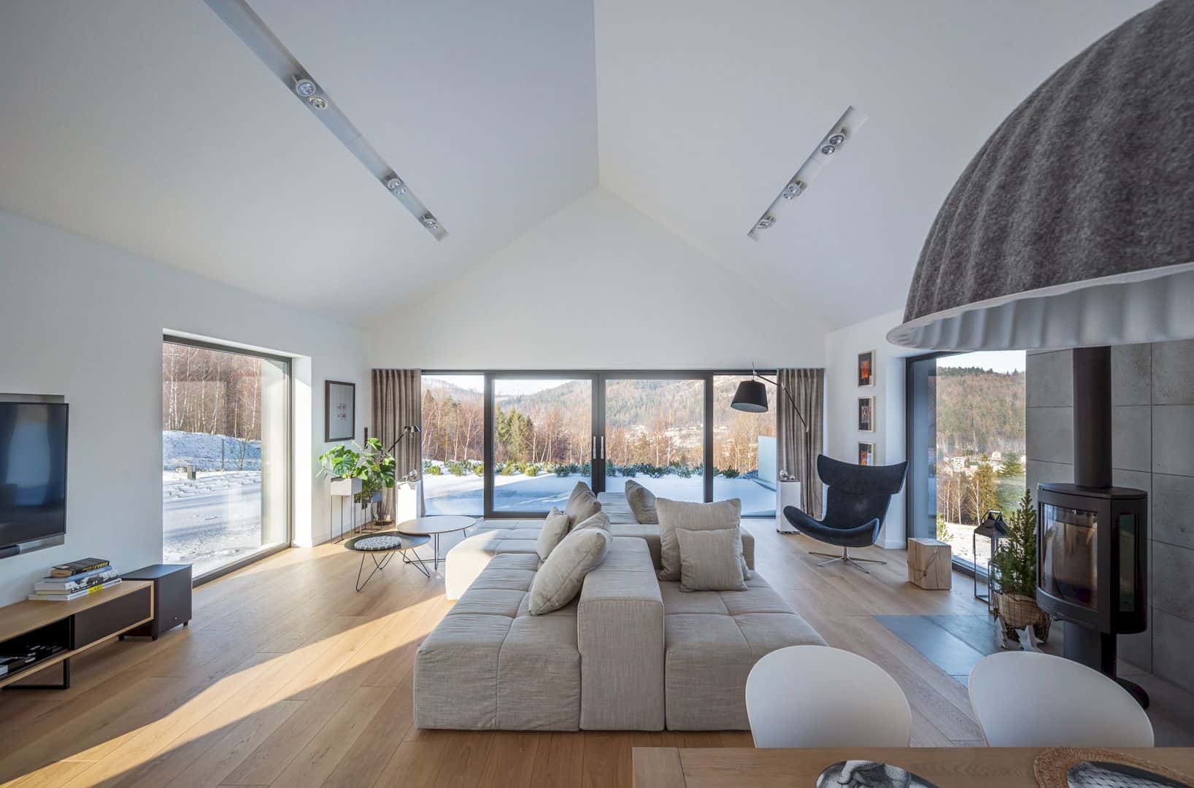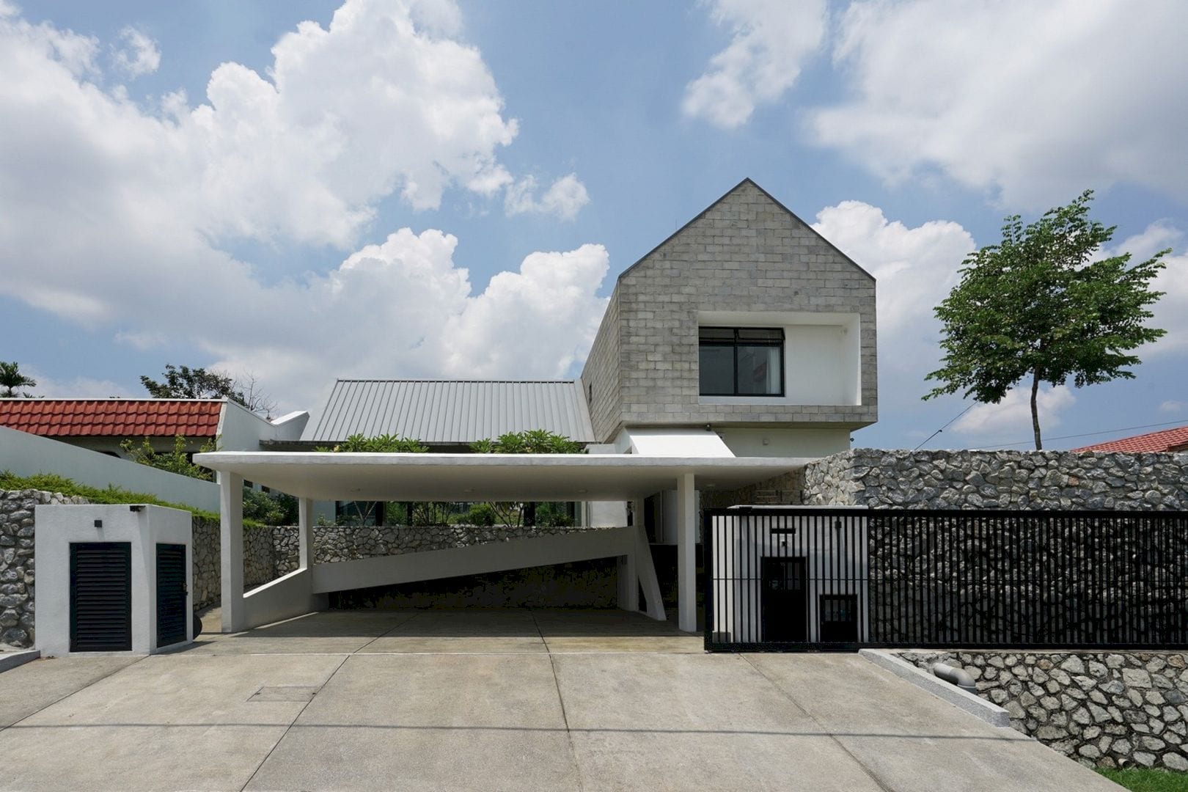What is a Jack and Jill bathroom? It is a bathroom design that refers to a shared bathroom that usually features dual vanity. Perfect for a big bathroom, this bathroom design also can save your money and space.
We have gathered 10 stylish Jack and Jill bathroom designs that save both space and money. Check them out!
1. The Black House by Berg Design Architecture
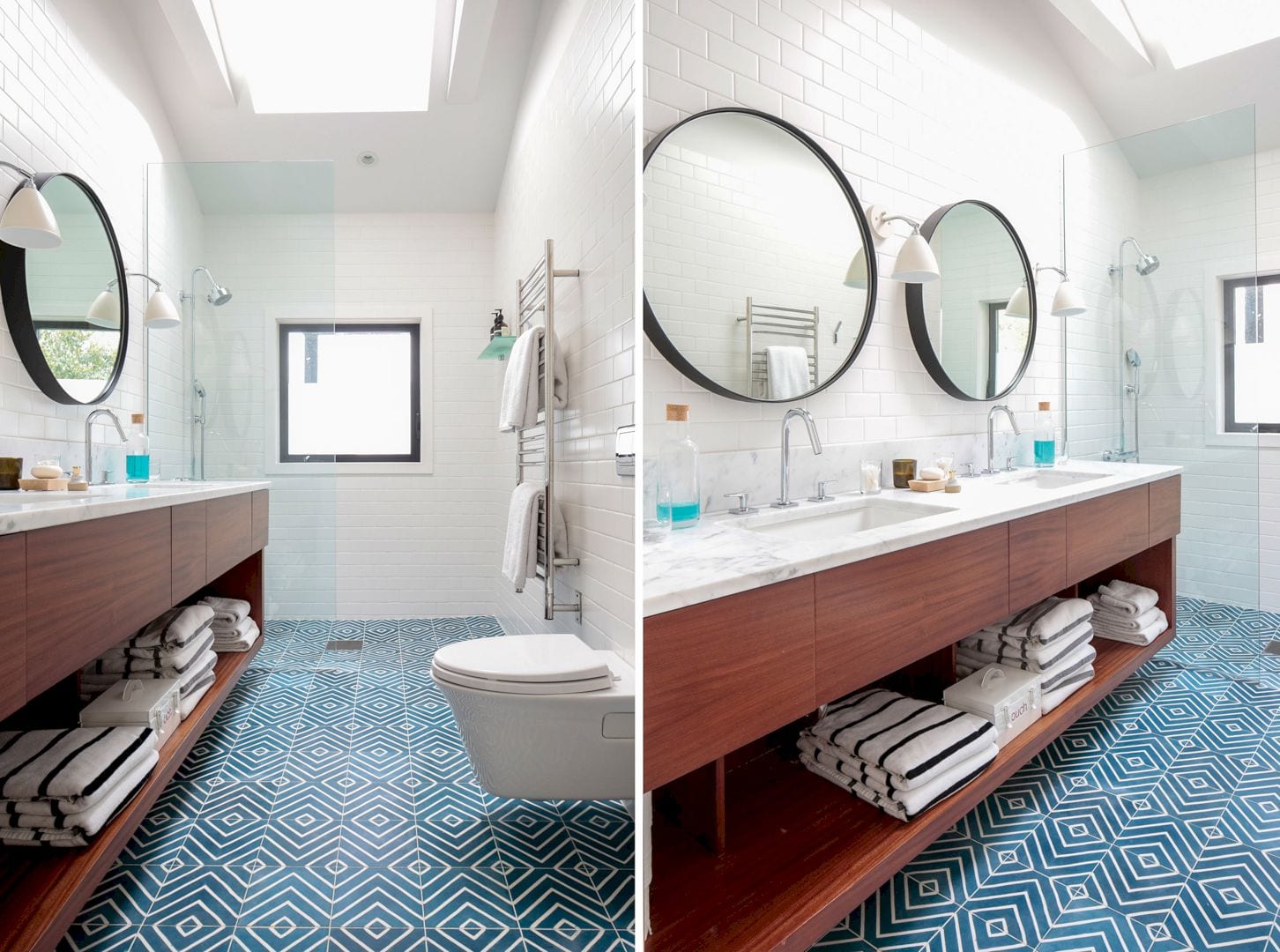
The stylish Jack and Jill bathroom design in this house looks awesome with a decorative floor. The Black House by Berg Design Architecture uses patterned tiles to beautify its floor. There are also two big round mirrors that can add a more stylish look.
Photography: BJÖRN WALLANDER
2. Villa J by Johan Sundberg Arkitektur
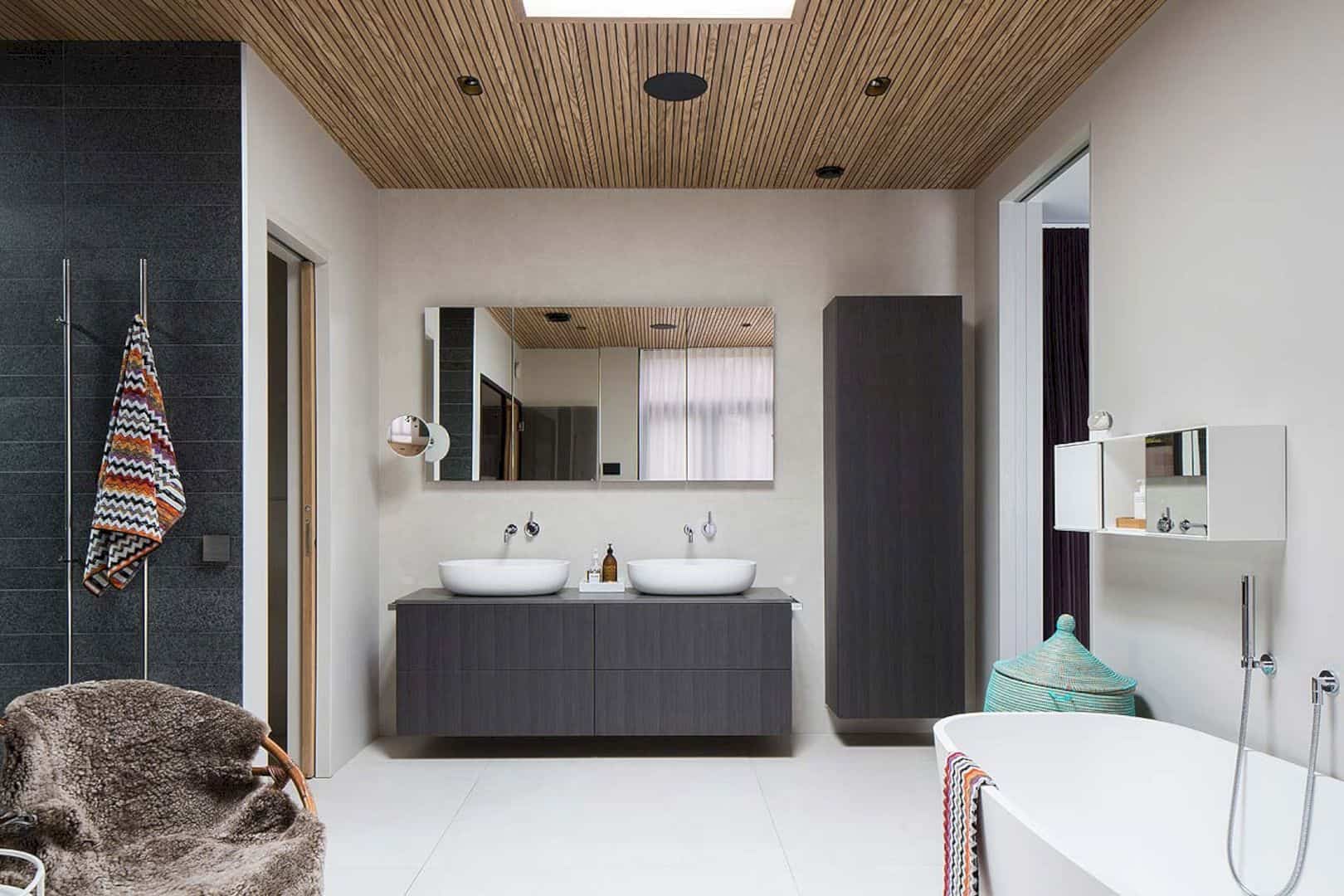
Villa J by Johan Sundberg Arkitektur has a stylish Jack and Jill bathroom design in different colors and materials. The black wooden vanity is the centerpice of this bathroom while a big white tub is placed at the corner of the room to complete the bright look.
Photographer: Markus Linderoth
3. Clovelly House II by Madeleine Blanchfield Architects
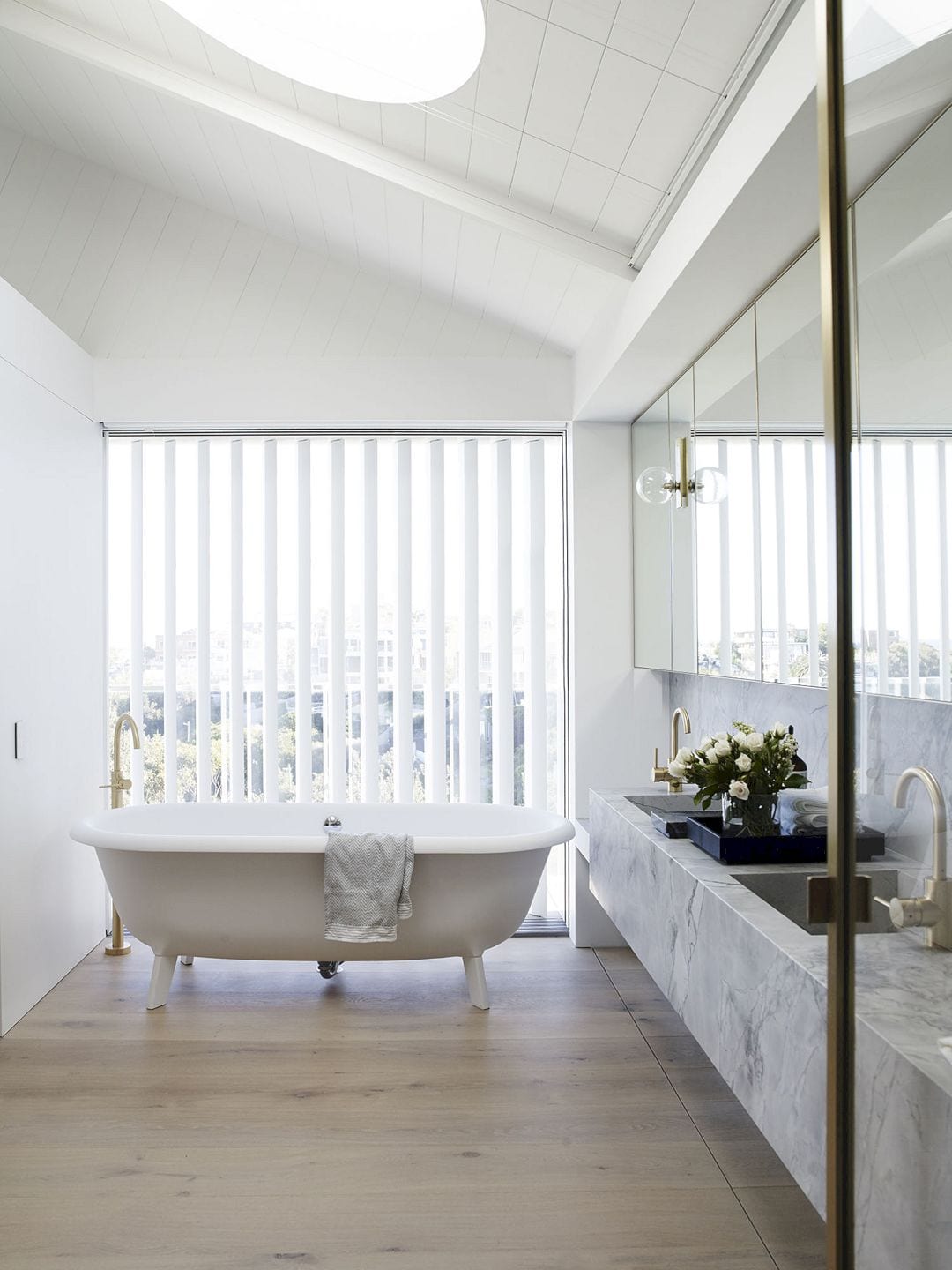
If you want to create a glamorous bathroom, this stylish Jack and Jill bathroom design is the best choice. Clovelly House II by Madeleine Blanchfield Architects uses marble materials to beautify its dual vanity and gold faucets to create a glamorous look.
Photographer: Prue Ruscoe
4. Roseberry Street House, Hawthorn East by Chan Architecture
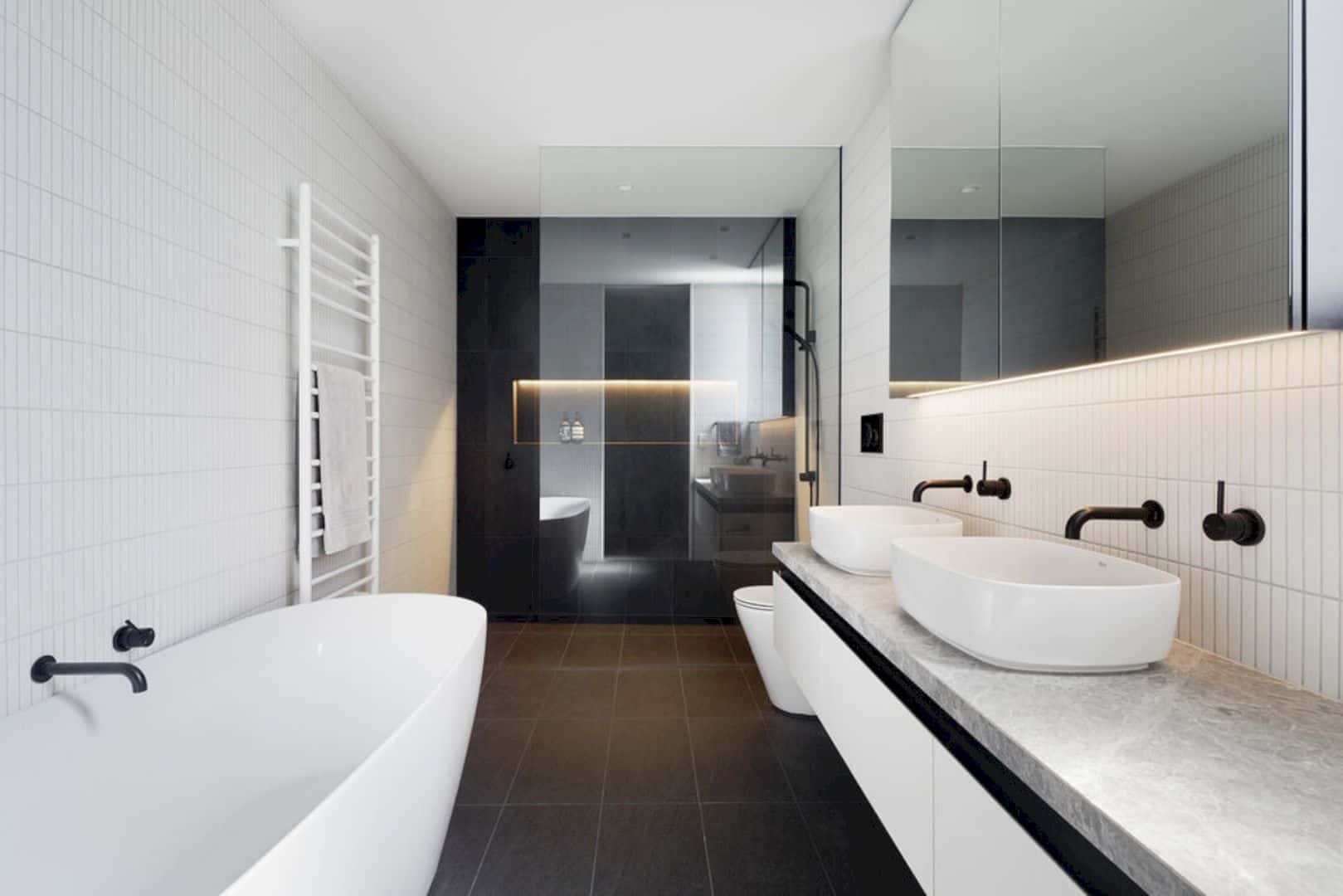
Beautiful in white and black, this stylish Jack and Jill bathroom design can create a modern and elegant look at the same time. Roseberry Street House, Hawthorn East by Chan Architecture highlights its shower area in black while bright elements come from the tub and dual vanity.
Photographer: Tatjana Plitt
5. Quimby by Blaze Makoid Architecture
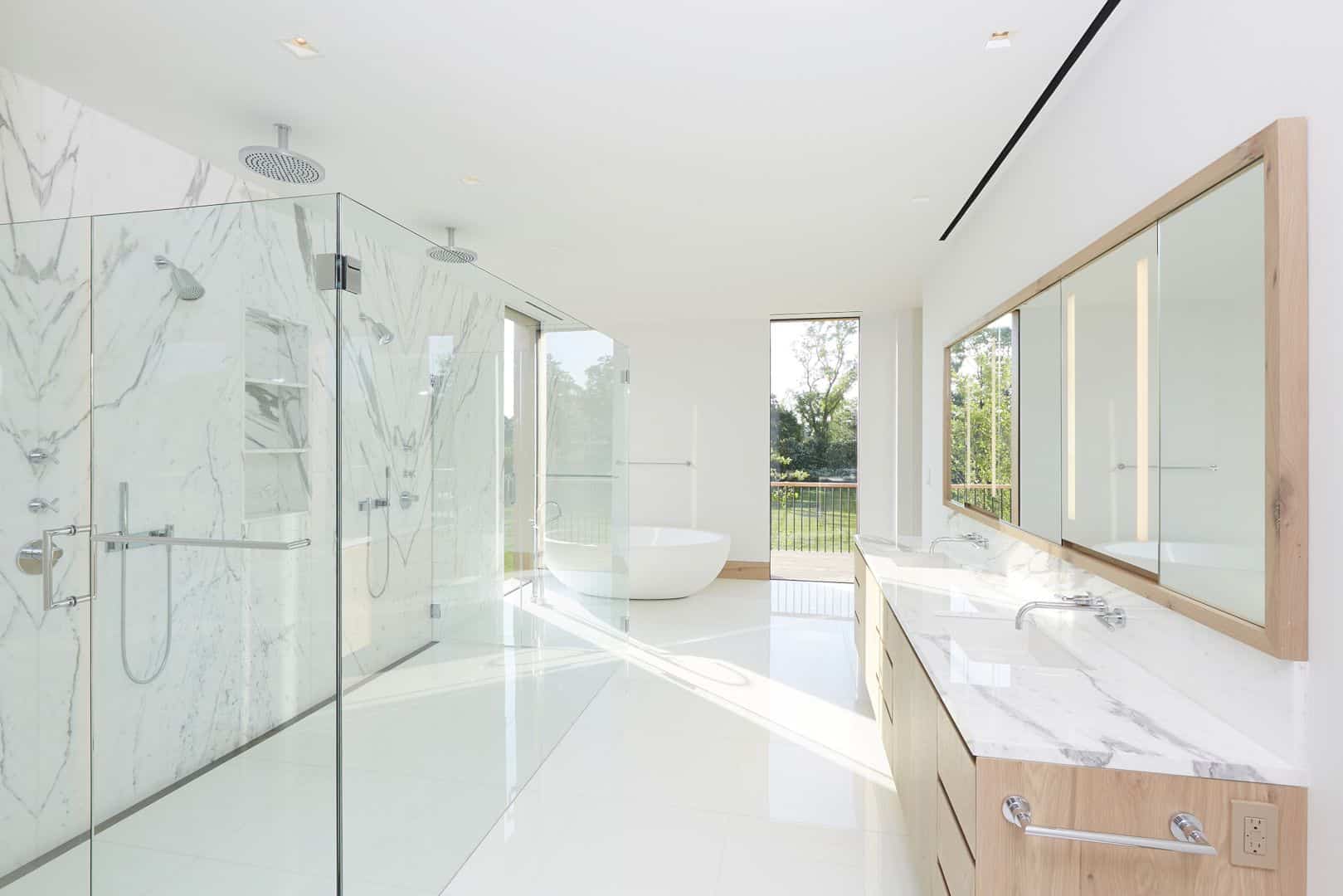
Quimby by Blaze Makoid Architecture has a big bathroom with a stylish Jack and Jill bathroom design. It is a perfect house with the best accommodation for guests. The bathroom dual vanity is a combination of wood and marble materials.
Photography: MICK HALES
6. Kooyongkoot Road Renovation, Hawthorn by Chan Architecture
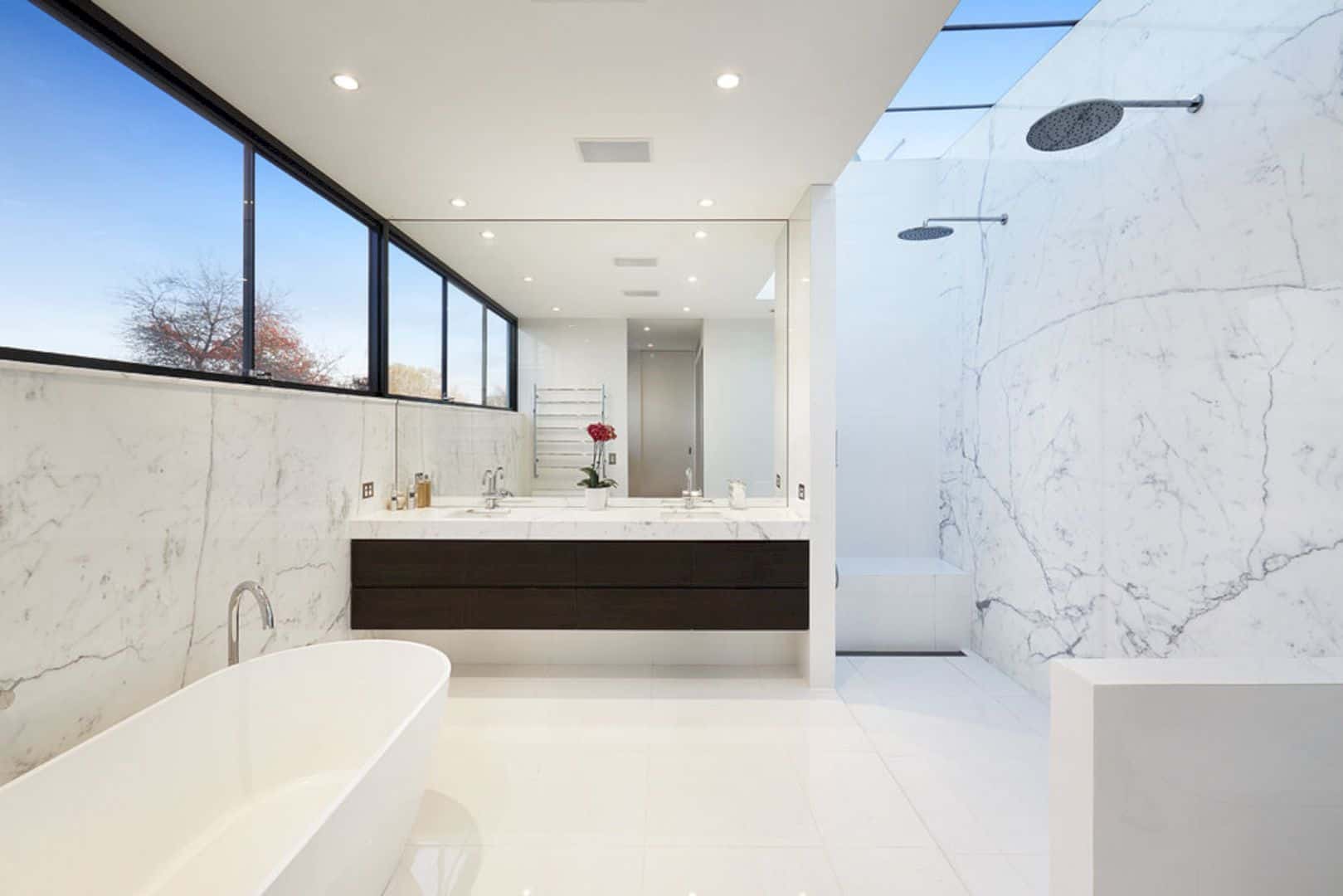
A stylish Jack and Jill bathroom design can be achieved through the use of marble materials. Kooyongkoot Road Renovation, Hawthorn by Chan Architecture uses this durable material to beautify its bathroom dual vanity and bathroom walls.
Photographer: Folded Bird Photography
7. Brooklyn Townhouse by Murphy Burnham & Buttrick Architects
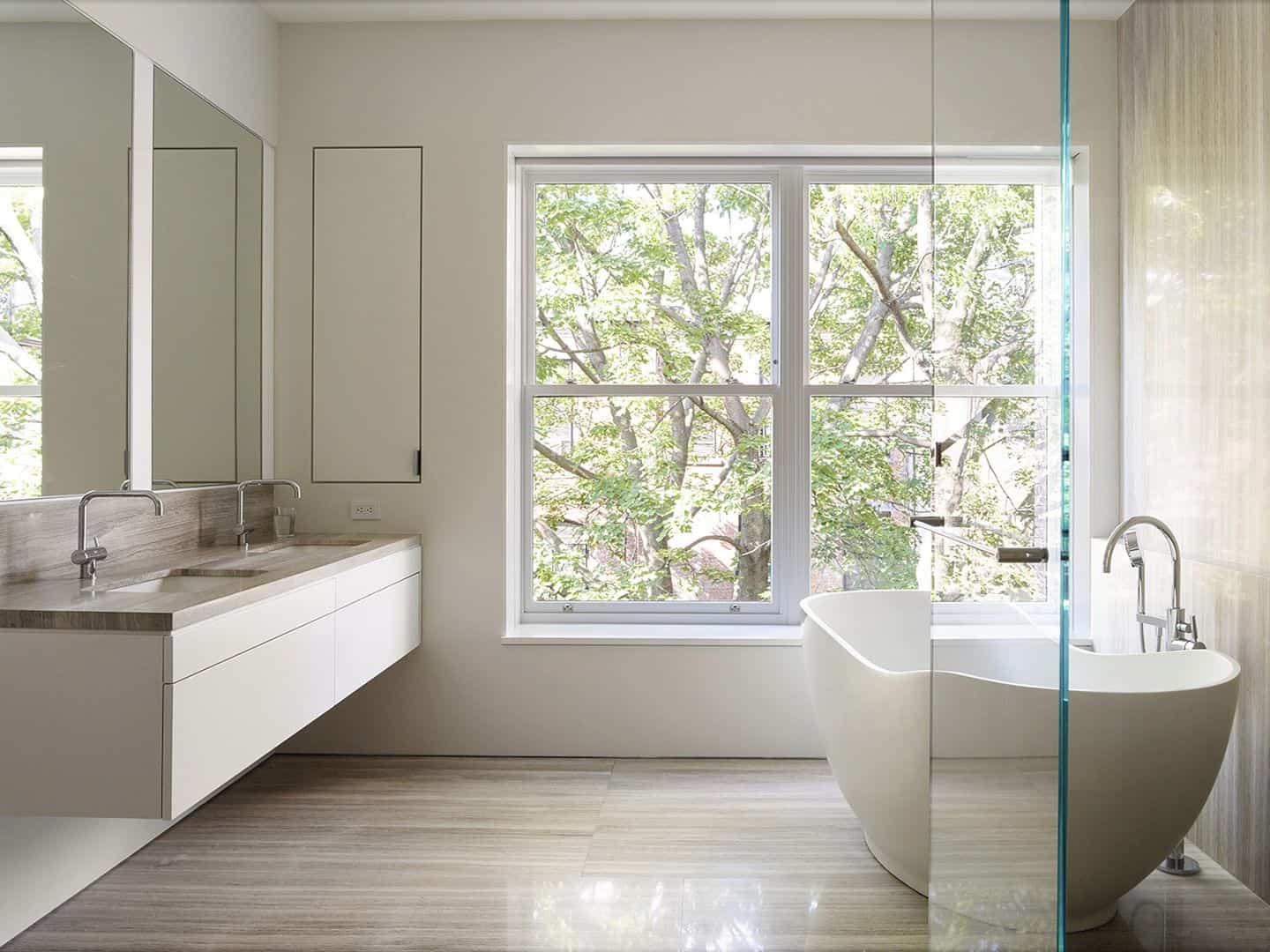
A stylish Jack and Jill bathroom design is also perfect for your townhouse. Brooklyn Townhouse by Murphy Burnham & Buttrick Architects has an awesome bathroom with a warm atmosphere thanks to the wooden floor and wooden dual vanity.
Photographer: © Ty Cole
8. House in Gulbinai by PRUSTA
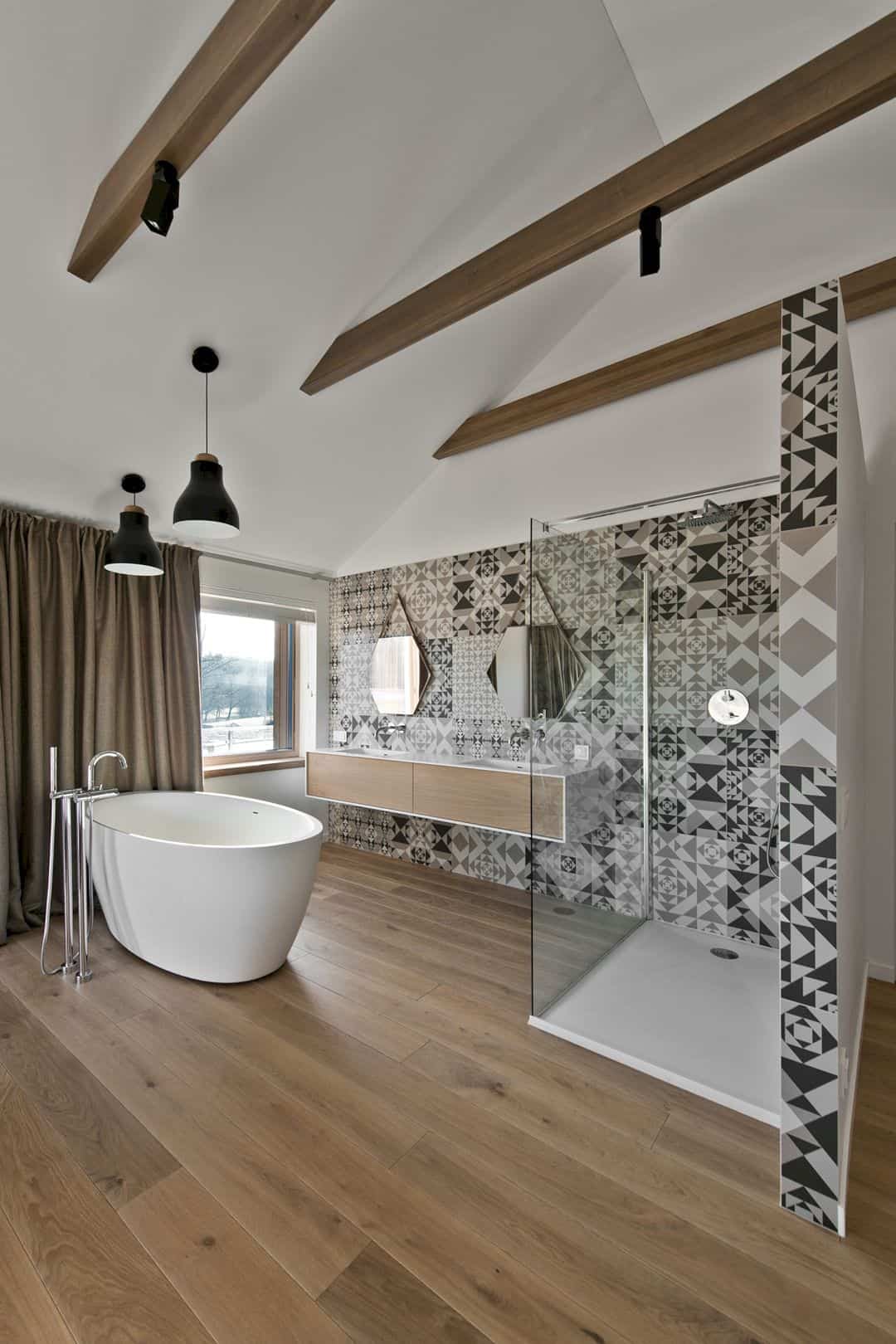
House in Gulbinai by PRUSTA has a stylish Jack and Jill bathroom design with awesome patterned tiles. These tiles are used to beautify the wall of the dual vanity and the shower area while the warm feeling comes from the wooden floor.
Photographer: Darius Gumbrevicius
9. Head 1818 by SAOTA Architecture and Design
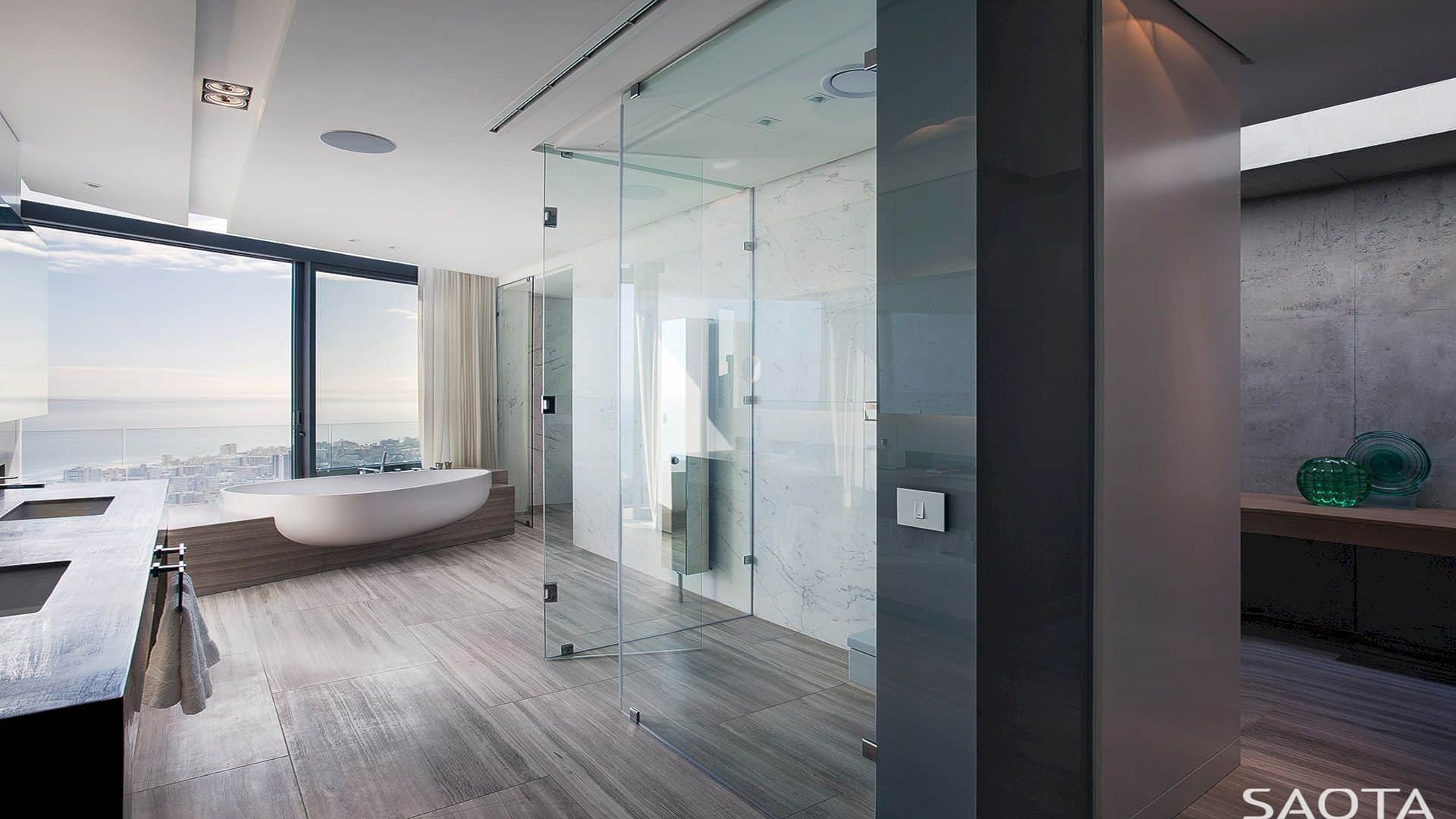
With stunning views, the stylish Jack and Jill bathroom design in Head 1818 by SAOTA Architecture and Design can provide a cozy bathroom interior. This big bathroom has a dual vanity, a wooden floor, and a glass shower door that can create an elegant look.
Photographer: Adam Letch
10. Old Orchard by BMA Architects
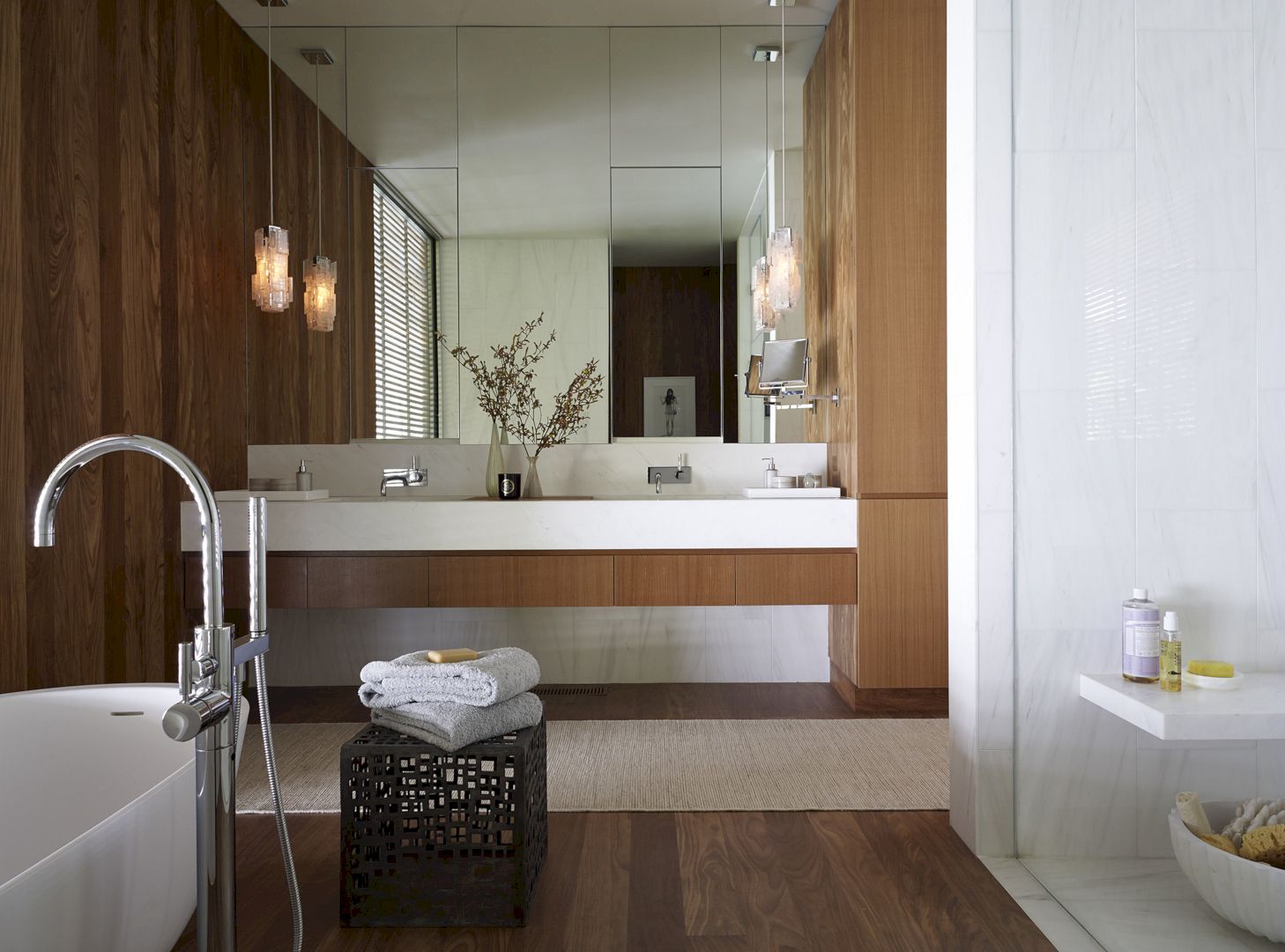
The stylish Jack and Jill bathroom design in this modern house is a combination of marble and wood materials. Old Orchard by BMA Architects has a stylish bathroom with a modern dual vanity while the warm feeling comes from the wooden floor.
Photographer: JOSHUA MCHUGH
Discover more from Futurist Architecture
Subscribe to get the latest posts sent to your email.
