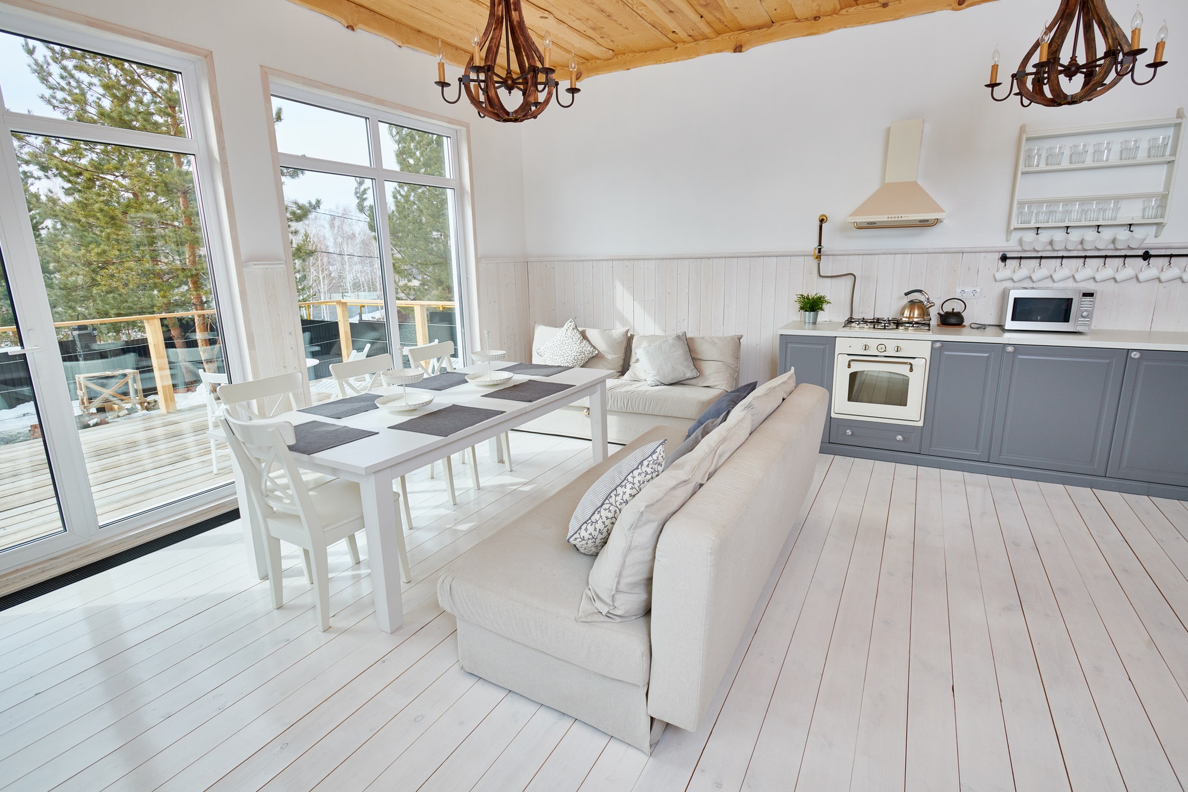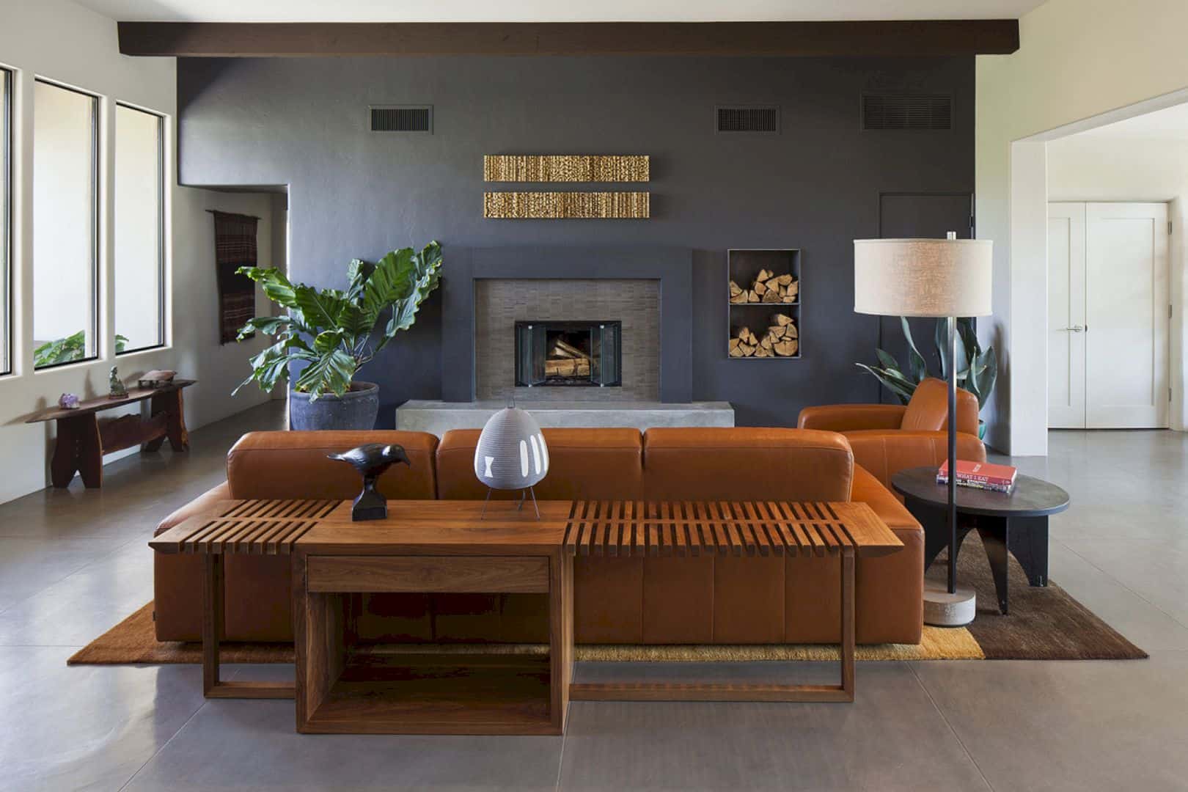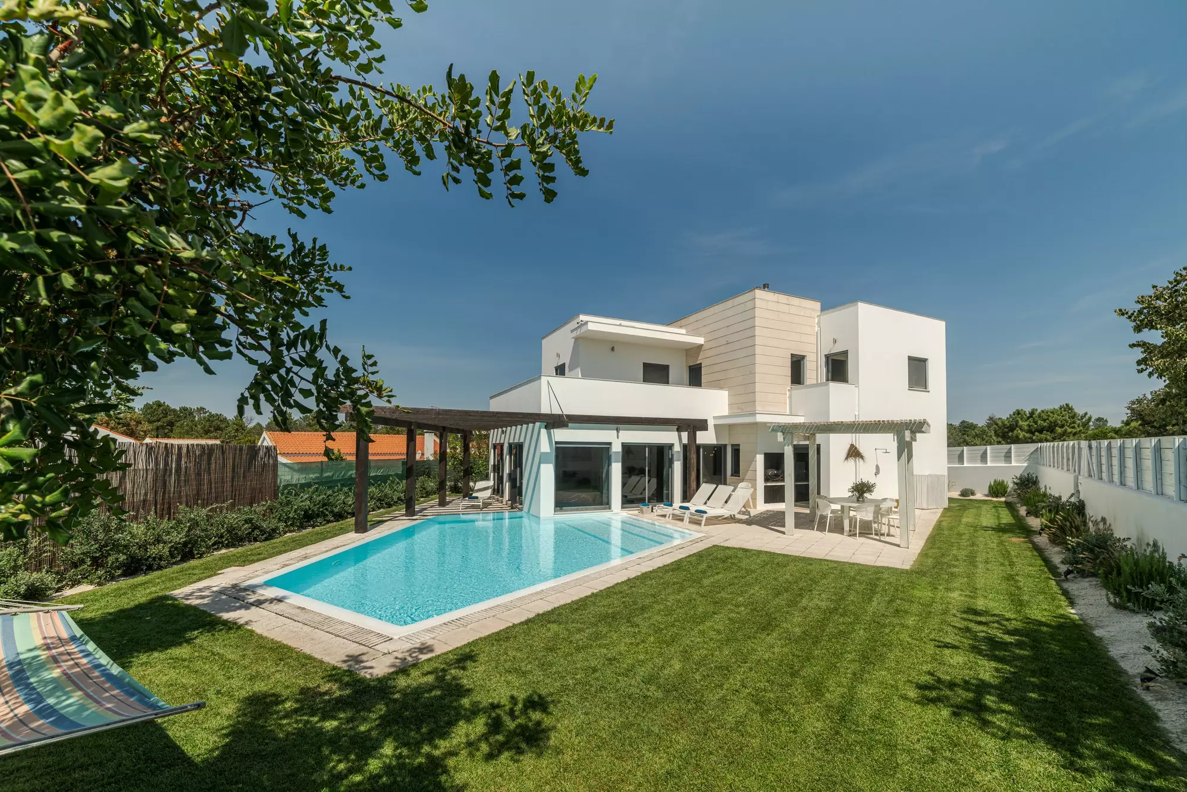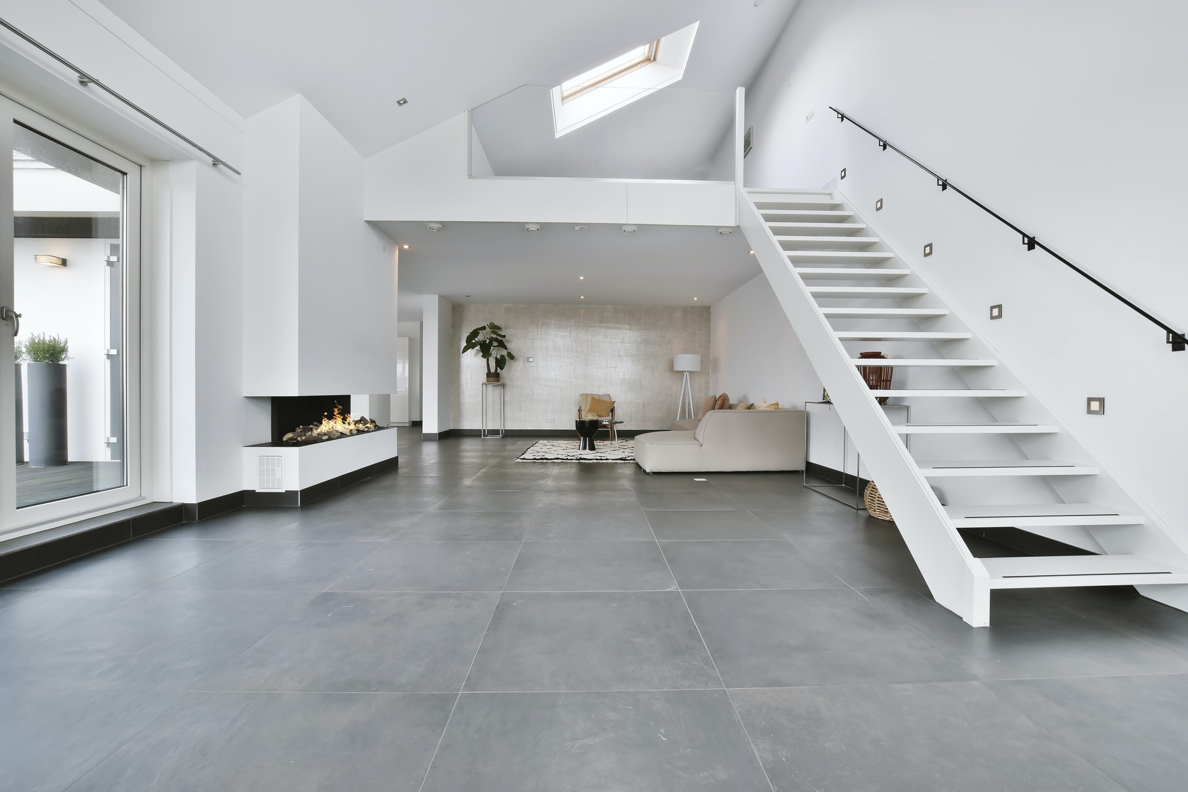The best thing for your open-plan kitchen is smart and clever storage solutions. A kitchen with smart shelves, space-saving features, and also maximized corners will be more comfortable. These also can create a tidy and clean look in your kitchen.
Here are 10 open-plan kitchen design ideas with smart shelves, space-saving features, and also maximized corners for you.
1. A Hole New Apartment by i29 Interior Architects
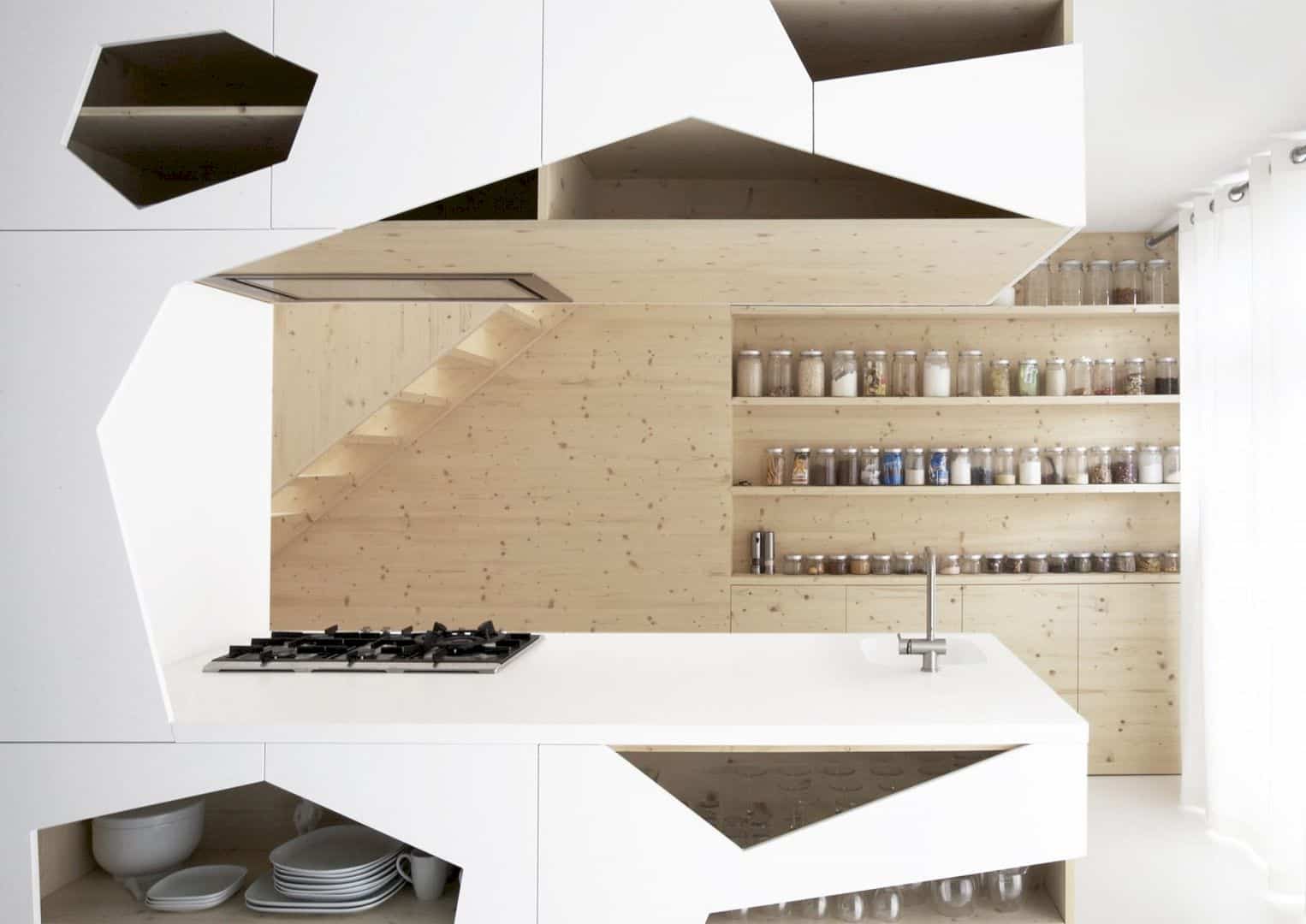
It is a modern apartment that has an awesome open-plan kitchen design idea with smart shelves, space-saving features, and also maximized corners. A Hole New Apartment by i29 Interior Architects uses its kitchen island as storage to put glass, plates, and bowls. At the back, the wooden shelves are used to store kitchen herbs.
Photography: i29 interior architects
2. Lacuna House by Bijl Architecture
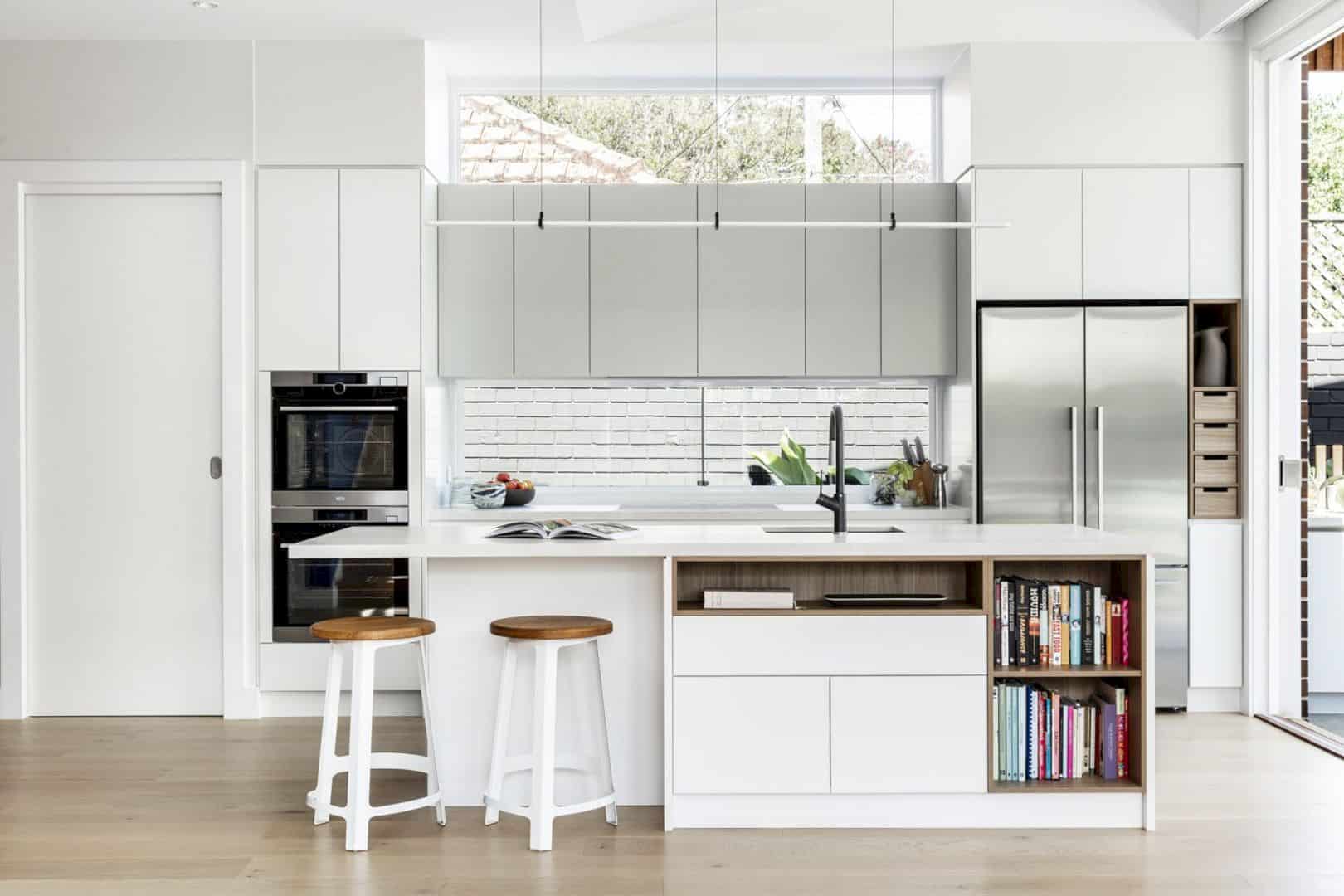
The open-plan kitchen design idea with smart shelves, space-saving features, and also maximized corners in Lacuna House by Bijl Architecture is perfect for a small kitchen. This house has a bright kitchen with floor-to-ceiling storage while the kitchen island is also used to store books.
Photography: Bijl Architecture
3. Bailer Hill by Prentiss Balance Wickline Architects
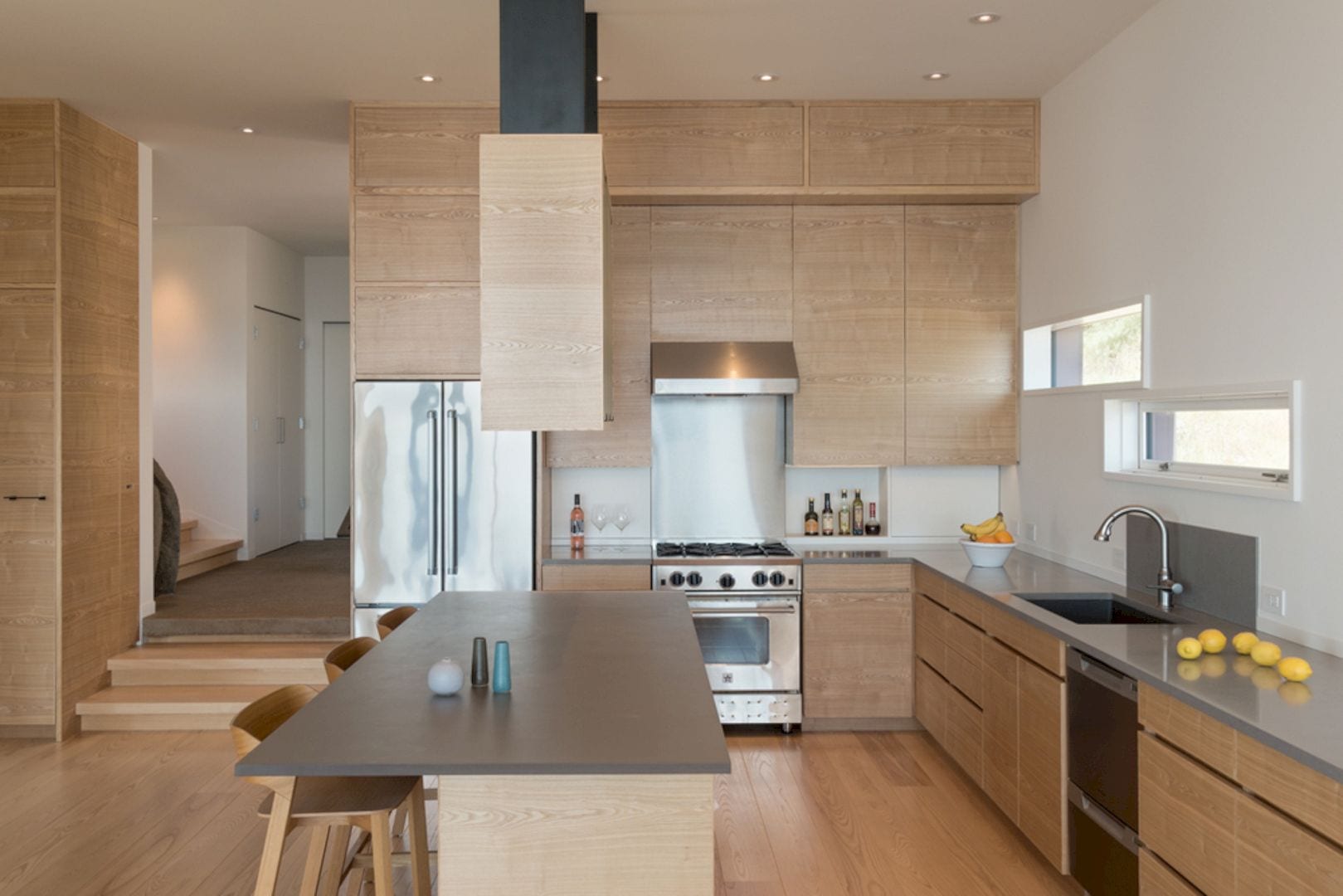
Designed by Prentiss Balance Wickline Architects, the open-plan kitchen design idea with smart shelves, space-saving features, and also maximized corners is perfect for a kitchen with a high ceiling. Bailer Hill has floor-to-ceiling storage made from wood.
Photography: Prentiss Balance Wickline Architects
4. The Ladder Kitchen by Fraher and Findlay
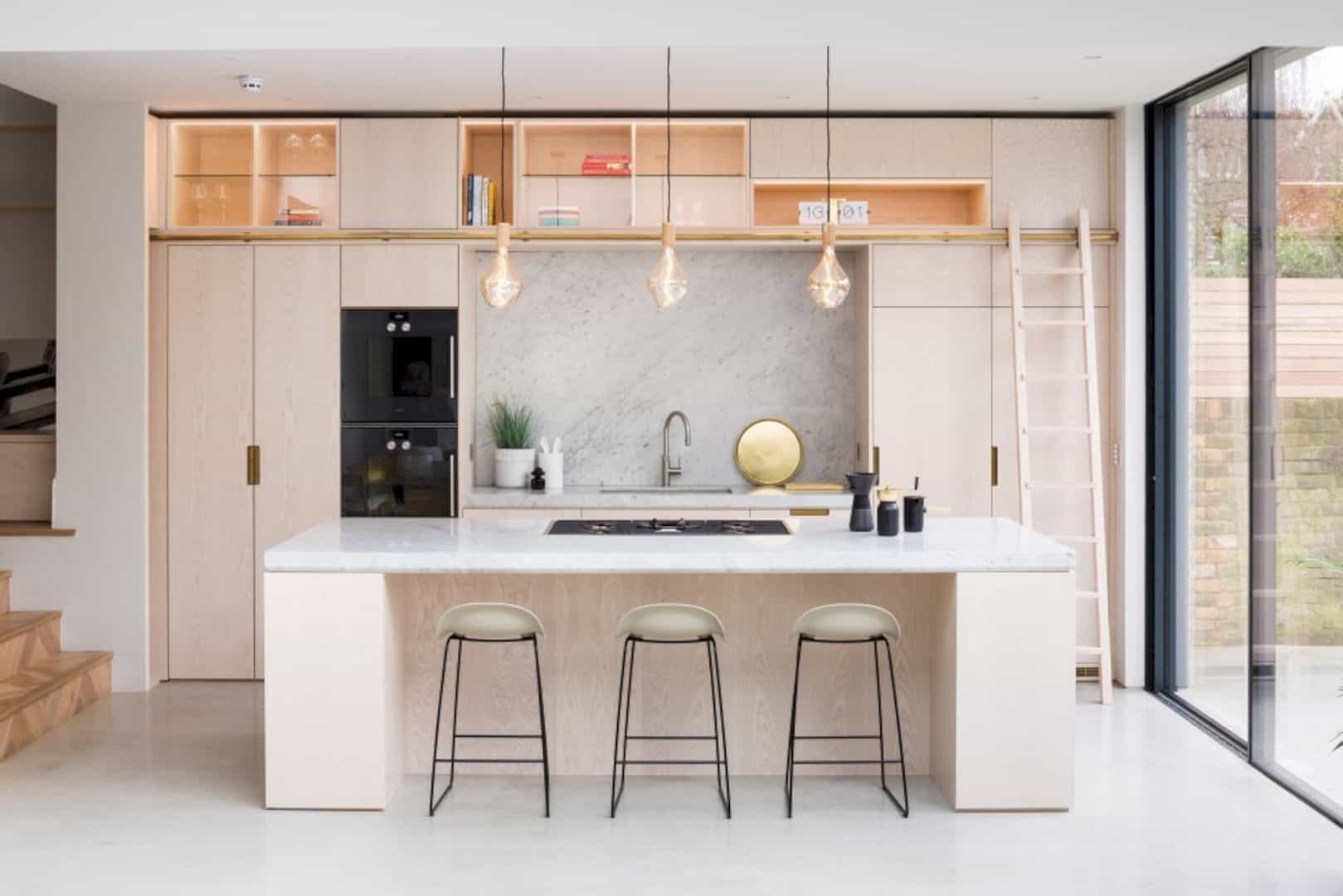
The open-plan kitchen design idea with smart shelves, space-saving features, and also maximized corners also can be found in this detached Victorian house. The Ladder Kitchen by Fraher and Findlay has floor-to-ceiling storage with a ladder. The owner can use this ladder to reach the upper cabinet.
Photographer: Adam Scott
5. Queens Residence by MASS STUDIO
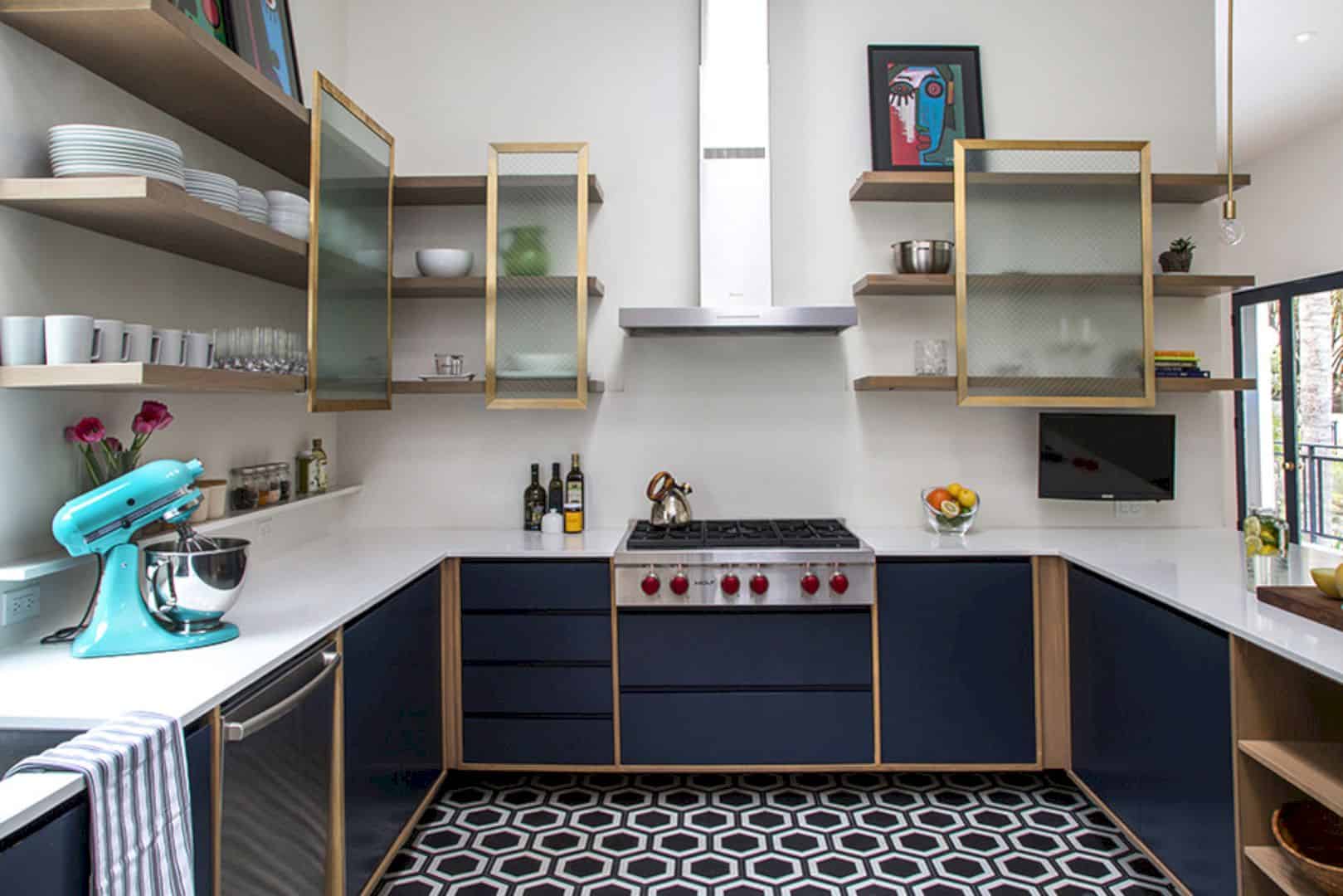
In this beautiful kitchen, the open-plan kitchen design idea with smart shelves, space-saving features, and also maximized corners can make the kitchen space feels larger than it seems. Queens Residence by MASS STUDIO has a lot of wooden floating shelves in its kitchen.
Photography: MASS STUDIO
6. Tucuna Apartment by Tria Arquitetura
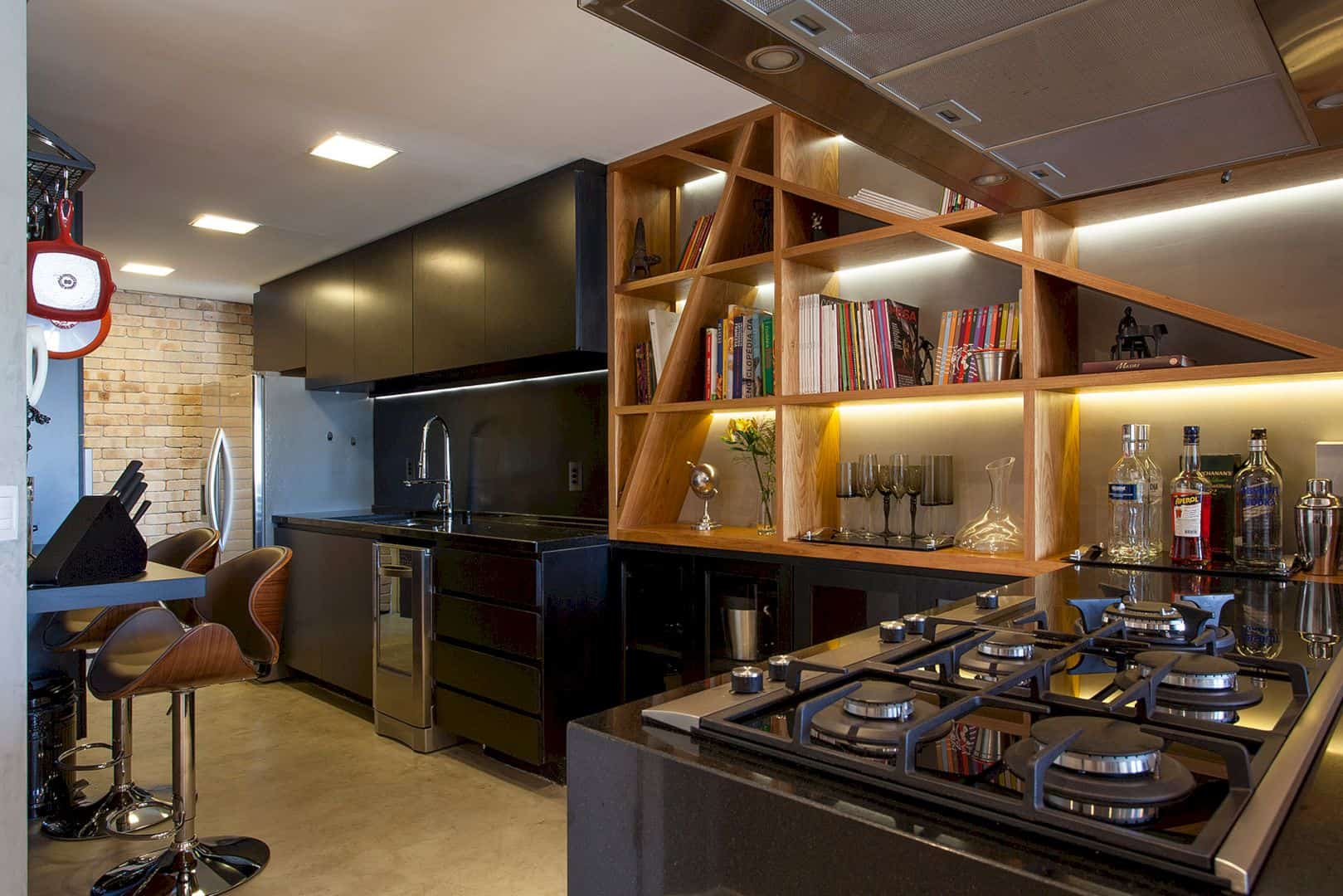
It is a modern apartment that has an open-plan kitchen design idea with smart shelves, space-saving features, and maximized corners in a striking look. Tucuna Apartment by Tria Arquitetura has black kitchen cabinets and wooden shelves. These shelves are used to store books.
Photography: Tria Arquitetura
7. Art Barn by ORA
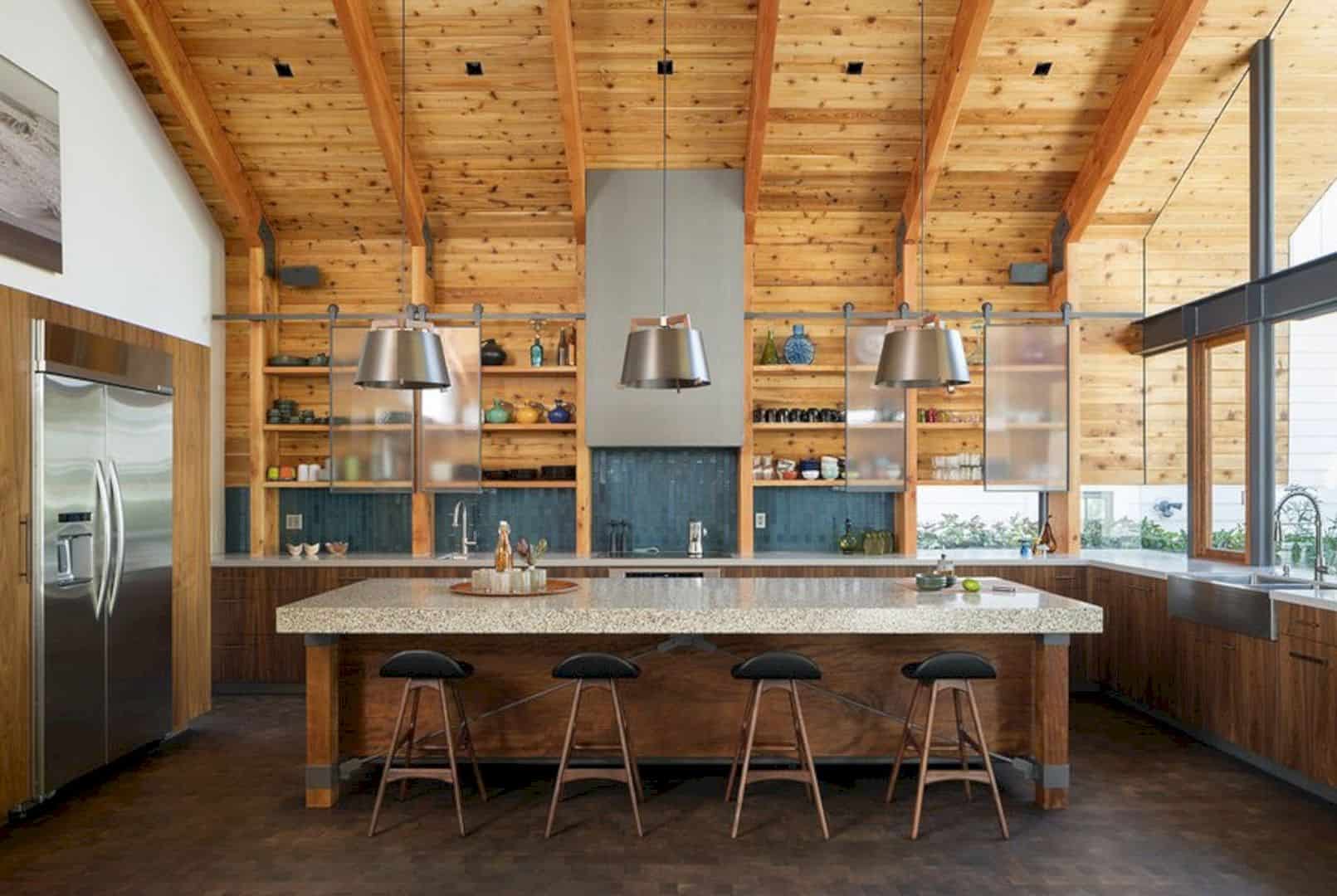
If you have a big kitchen, the open-plan kitchen design idea with smart shelves, space-saving features, and maximized corners in Art Barn by ORA is worthy to try. This living place has wooden floating shelves and kitchen cabinets.
Photography: ORA
8. Portal House Manly by Adriano Pupilli Architects
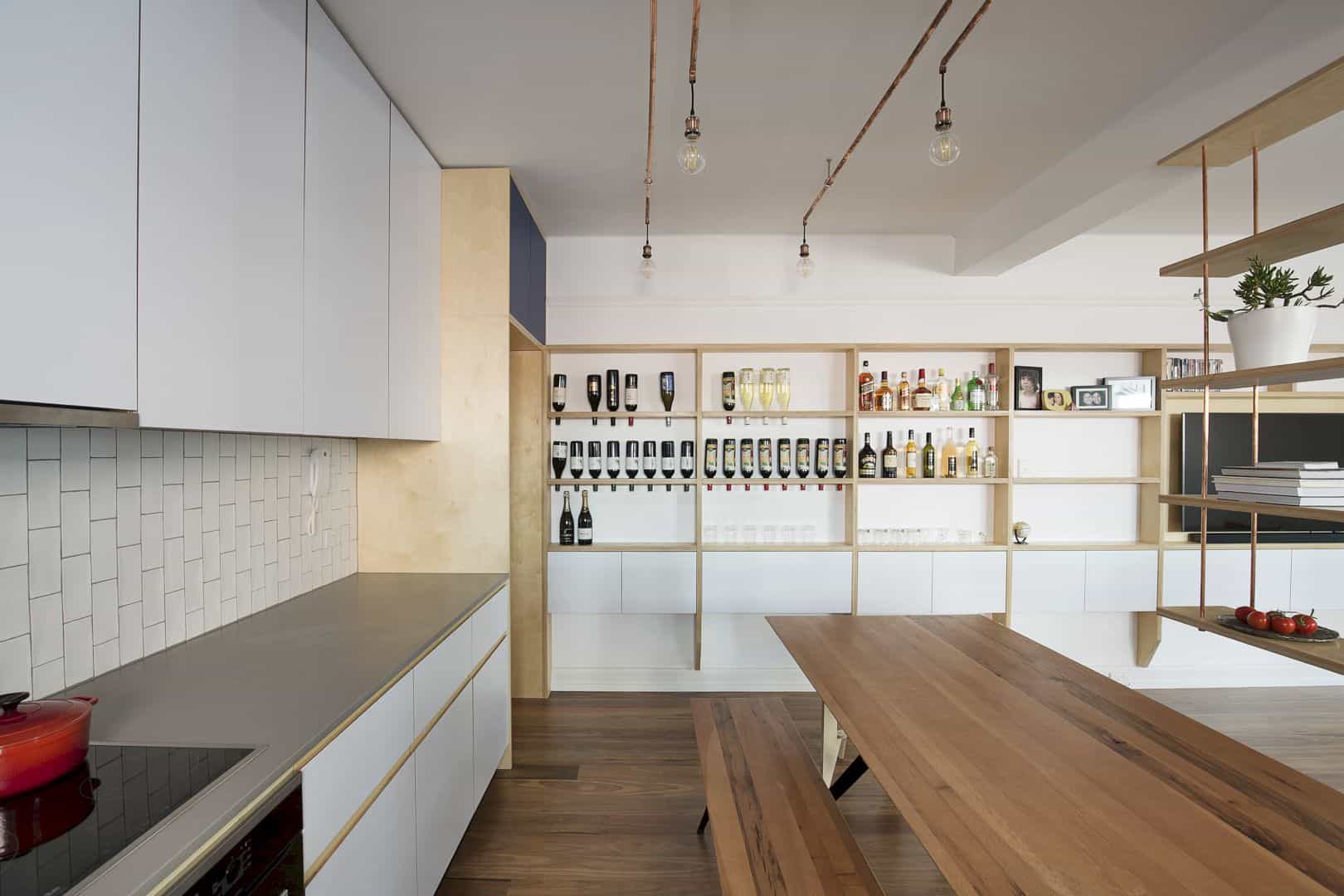
For a wine lover, the open-plan kitchen design idea with smart shelves, space-saving features, and maximized corners in this modern house is perfect to try. Portal House Manly by Adriano Pupilli Architects has floor-to-ceiling storage and big shelves for wines. There are also wooden hanging shelves.
Photographer: Simon Whitbread
9. Vorobiev House by Kerimov Architects
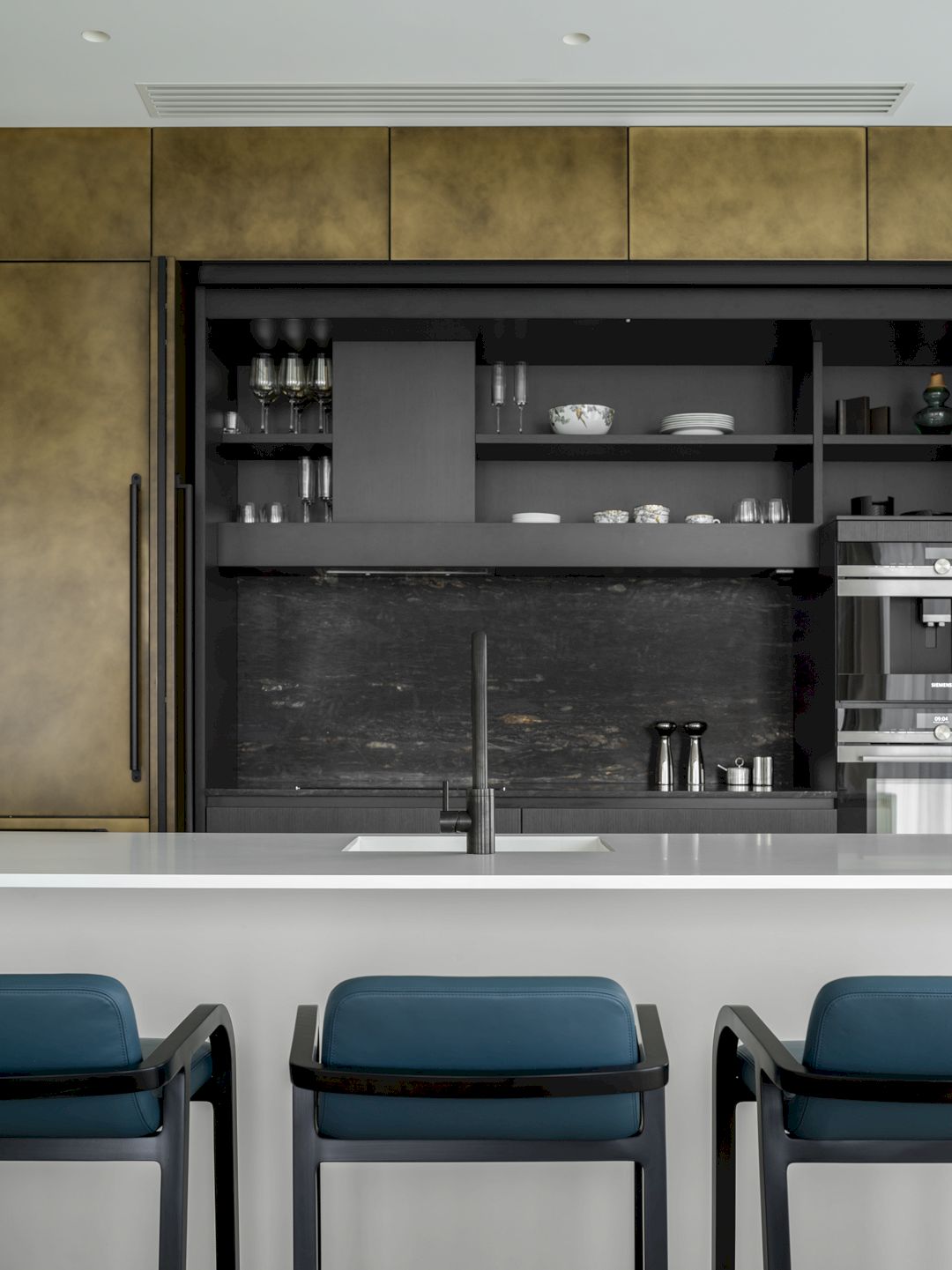
Vorobiev House by Kerimov Architects is a modern house with an awesome open-plan kitchen design idea with smart shelves, space-saving features, and maximized corners. The kitchen utilizes a high ceiling with floor-to-ceiling storage.
Photographer: Dmitry Chebanenko
10. The Bloemgracht Loft by Standard Studio
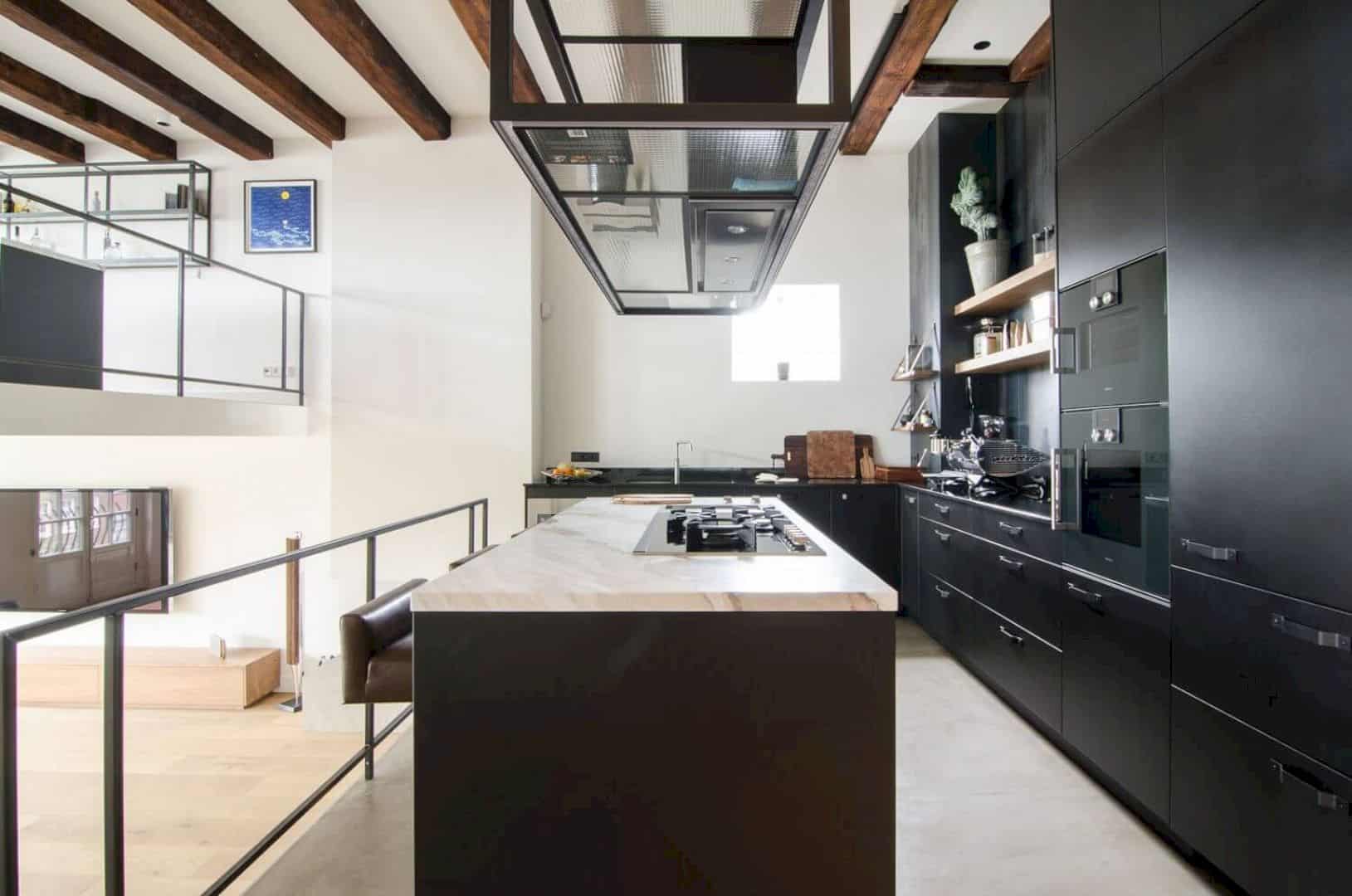
It is a loft house with an inviting kitchen. The open-plan kitchen design idea with smart shelves, space-saving features, and maximized corners in The Bloemgracht Loft by Standard Studio is about using floor-to-ceiling black kitchen cabinets. There is also a hanging shelf that has the same color theme.
Photography: Standard ©
Discover more from Futurist Architecture
Subscribe to get the latest posts sent to your email.
