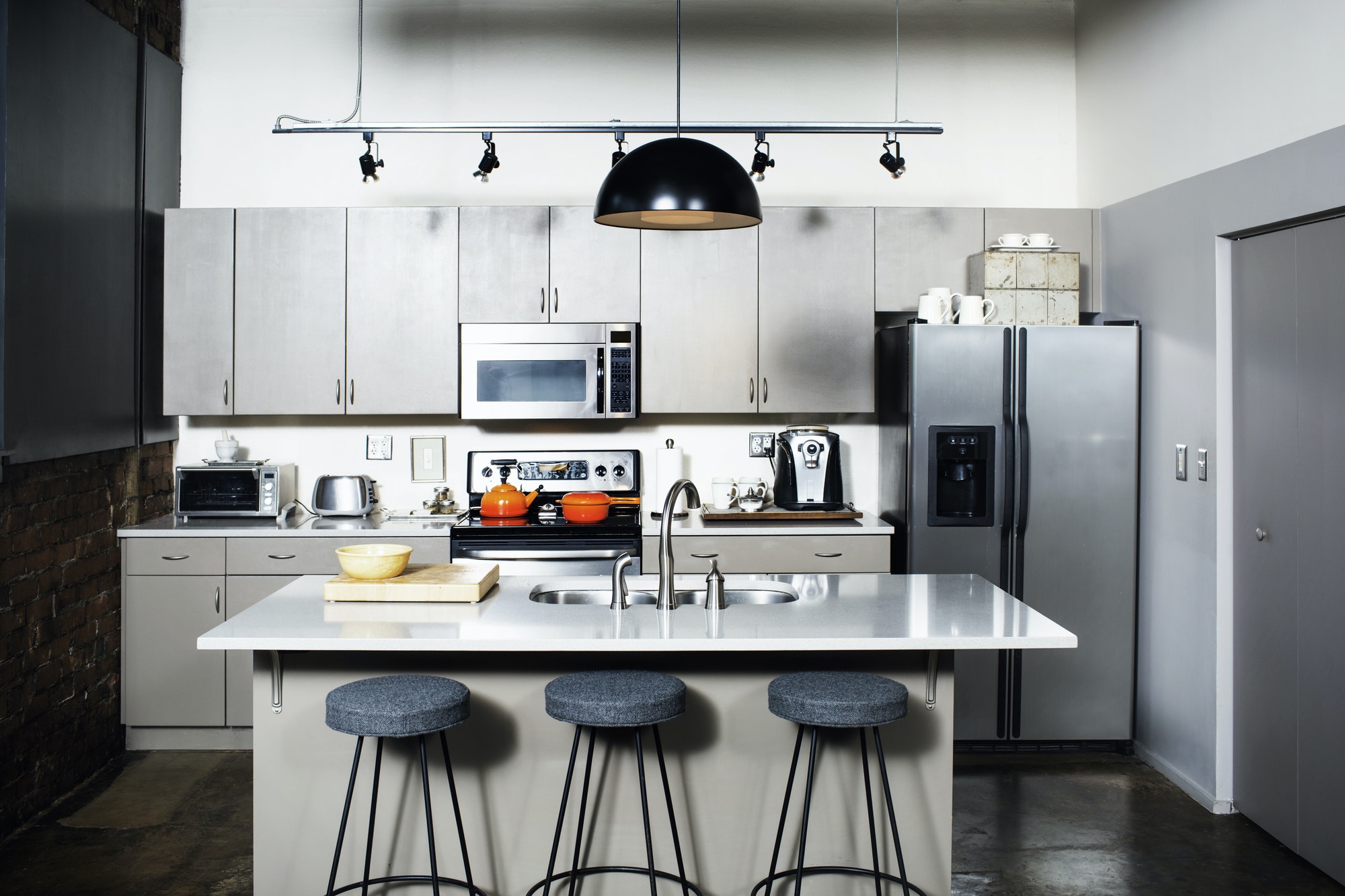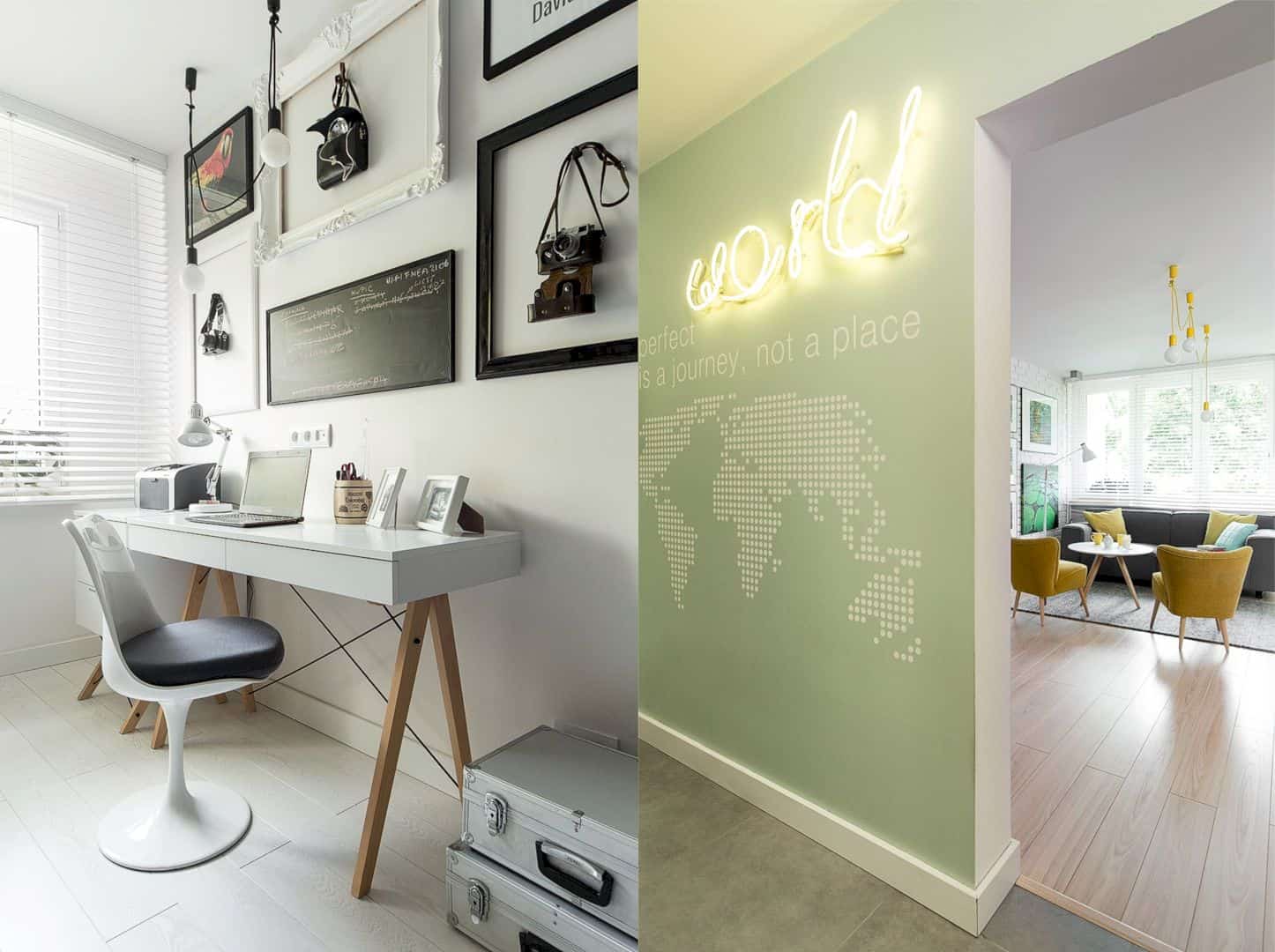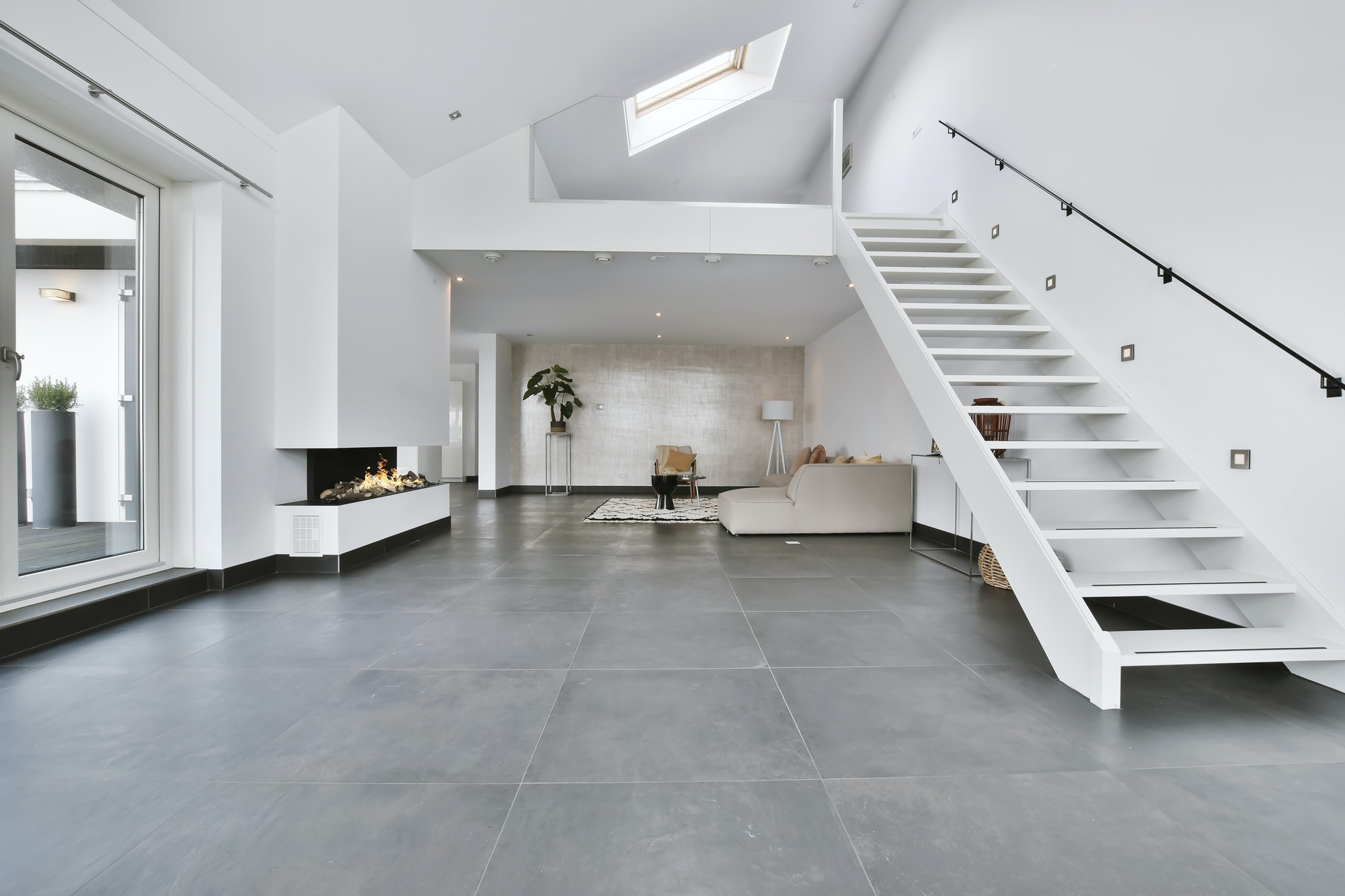If you have a lot of things in your kitchen, having floor-to-ceiling storage is recommended. This kind of storage can give you more space to store your kitchen stuff and also save your kitchen space. It is perfect storage for a small kitchen as well.
Here are 10 kitchen design ideas with floor-to-ceiling storage to consider for your own kitchen.
1. House F by Ippolito Fleitz Group
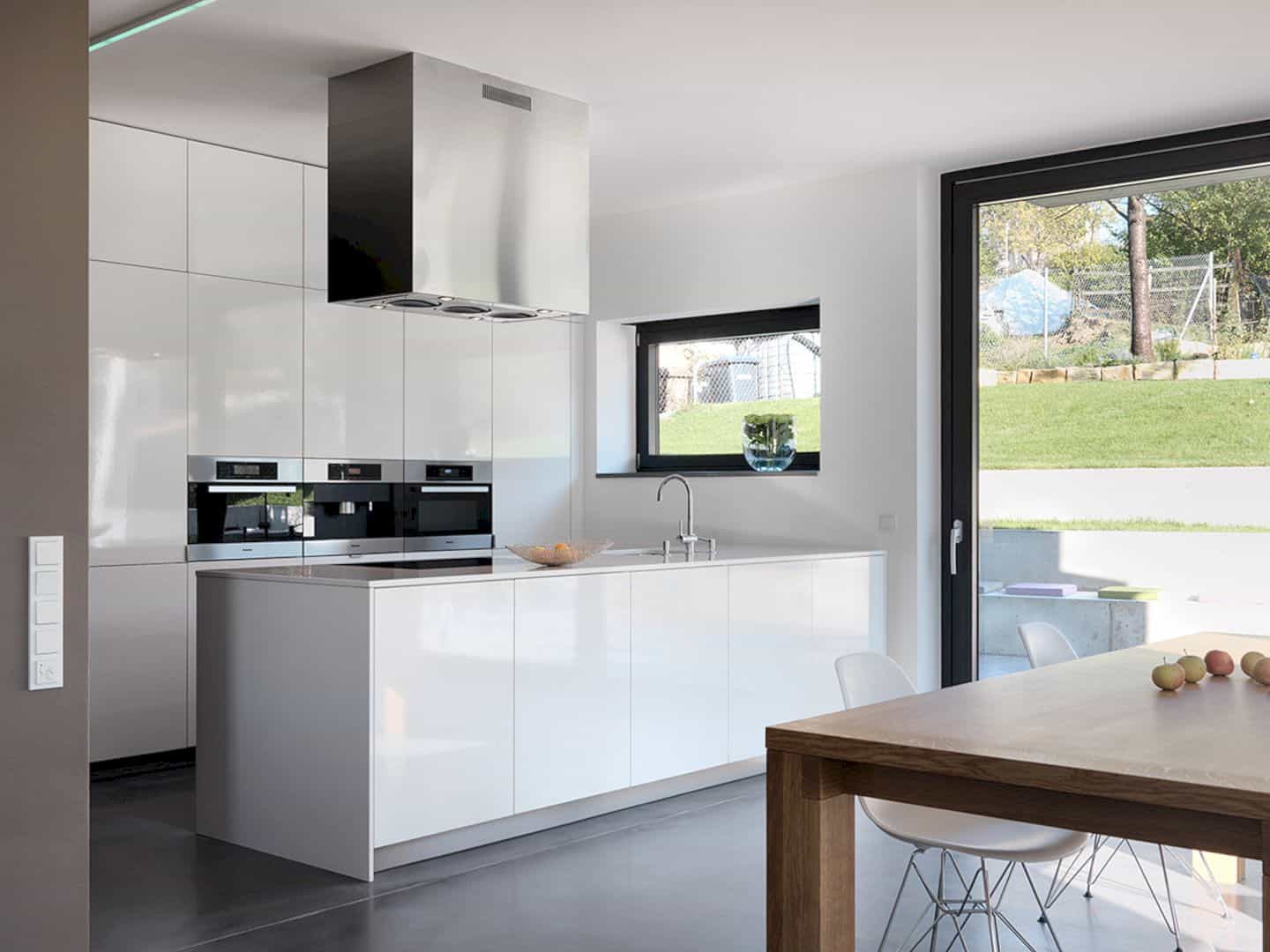
The kitchen design idea with floor-to-ceiling storage in this detached house is about using the storage to save more space in a small kitchen. House F by Ippolito Fleitz Group has a small kitchen with white kitchen storage and cabinets and a white kitchen island as well.
Photography: Bruno Helbling
2. Dom Mikolow by Widawscy Studio
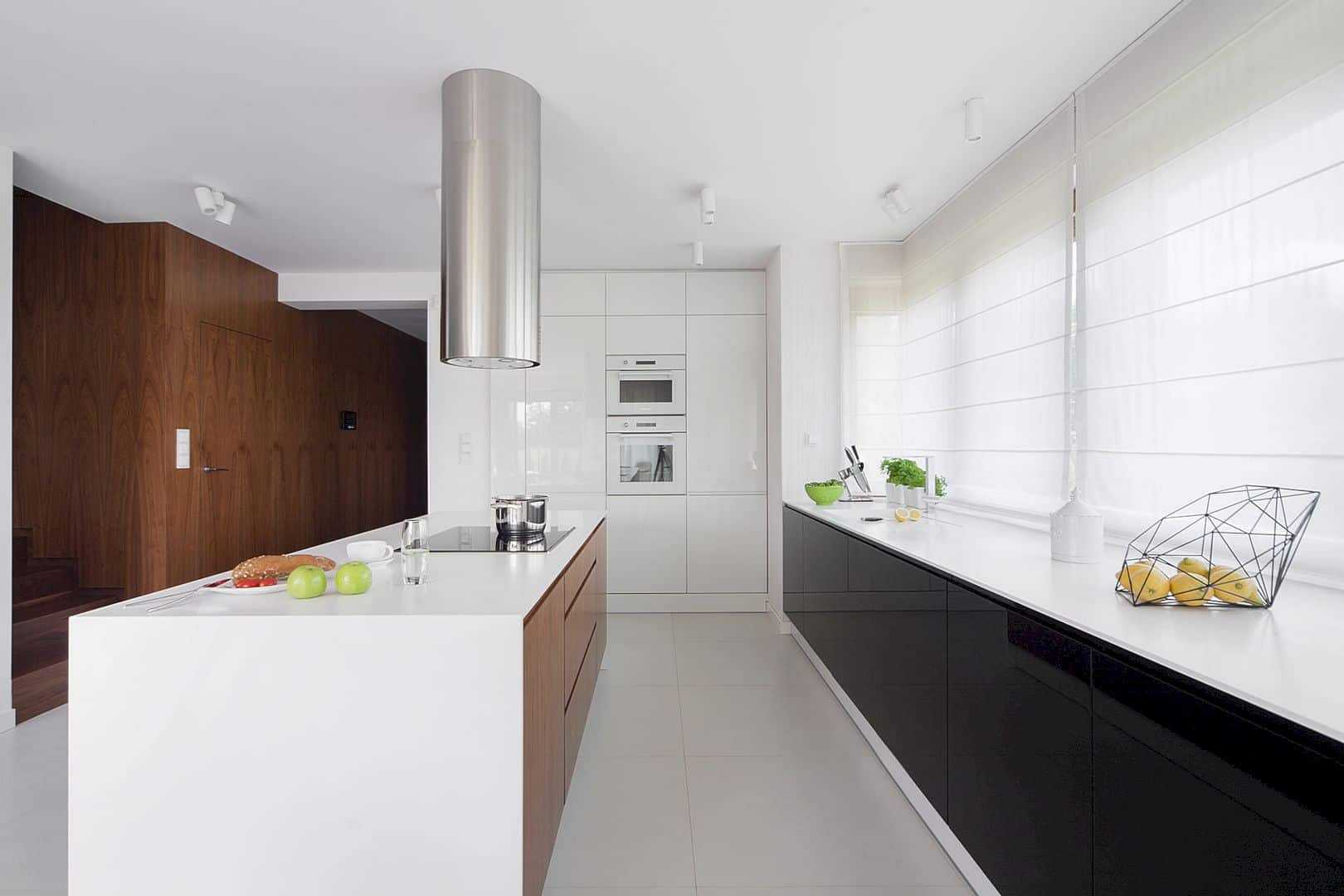
For a minimalist interior, a kitchen design idea with floor-to-ceiling storage also will be perfect. Dom Mikolow by Widawscy Studio is a minimalist house that has a beautiful bright kitchen with floor-to-ceiling storage.
Photographer: TOMASZ BORUCKI
3. Willa W Jaworznie by Widawscy Studio
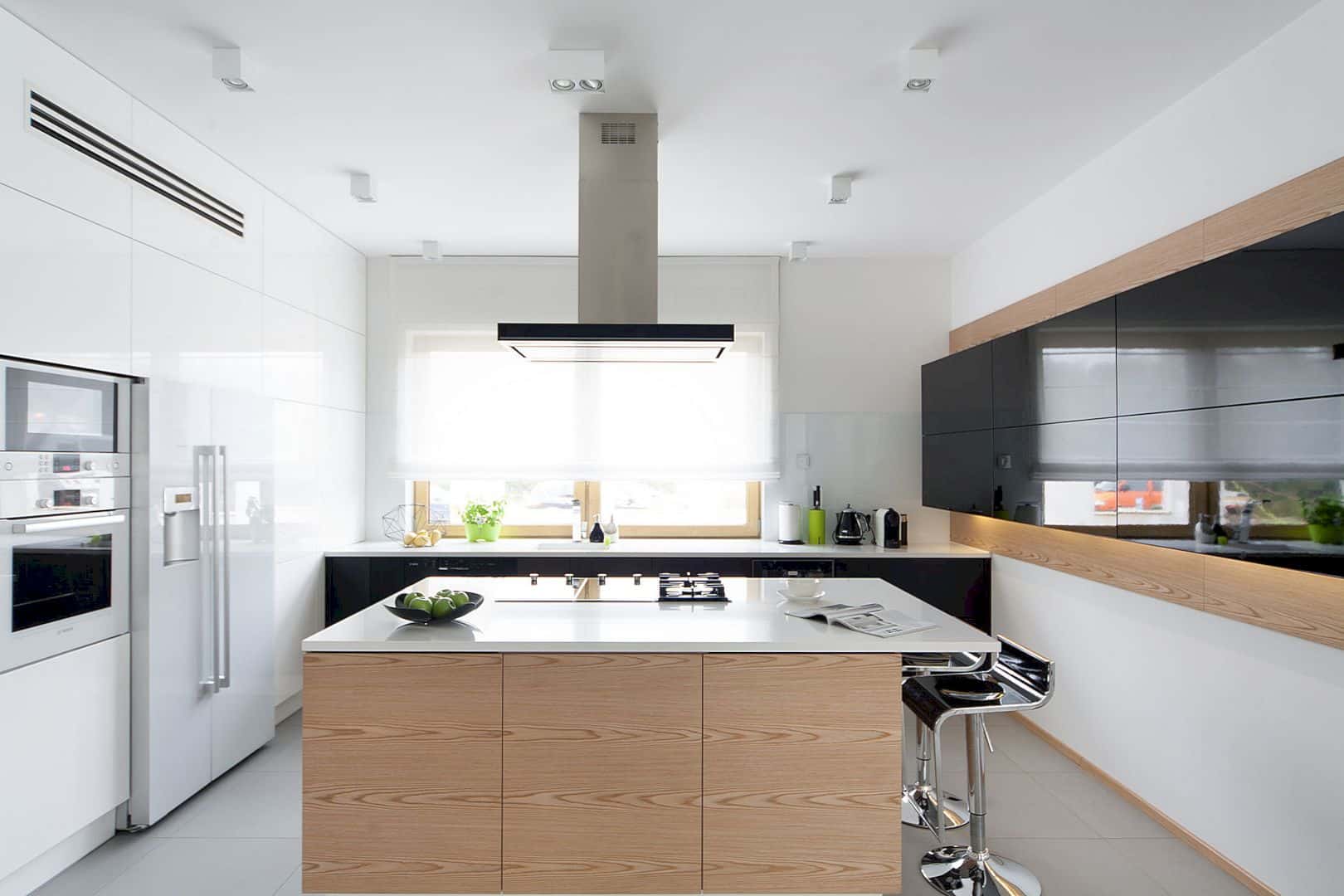
Willa W Jaworznie by Widawscy Studio offers a modern kitchen with wooden elements. The kitchen design idea with floor-to-ceiling storage in this minimalist house is about saving more space. The beautiful white floor-to-ceiling storage and a wooden kitchen island can create an elegant look for this kitchen.
Photographer: TOMASZ BORUCKI
4. JPS Apartment by Studio AG Architecture
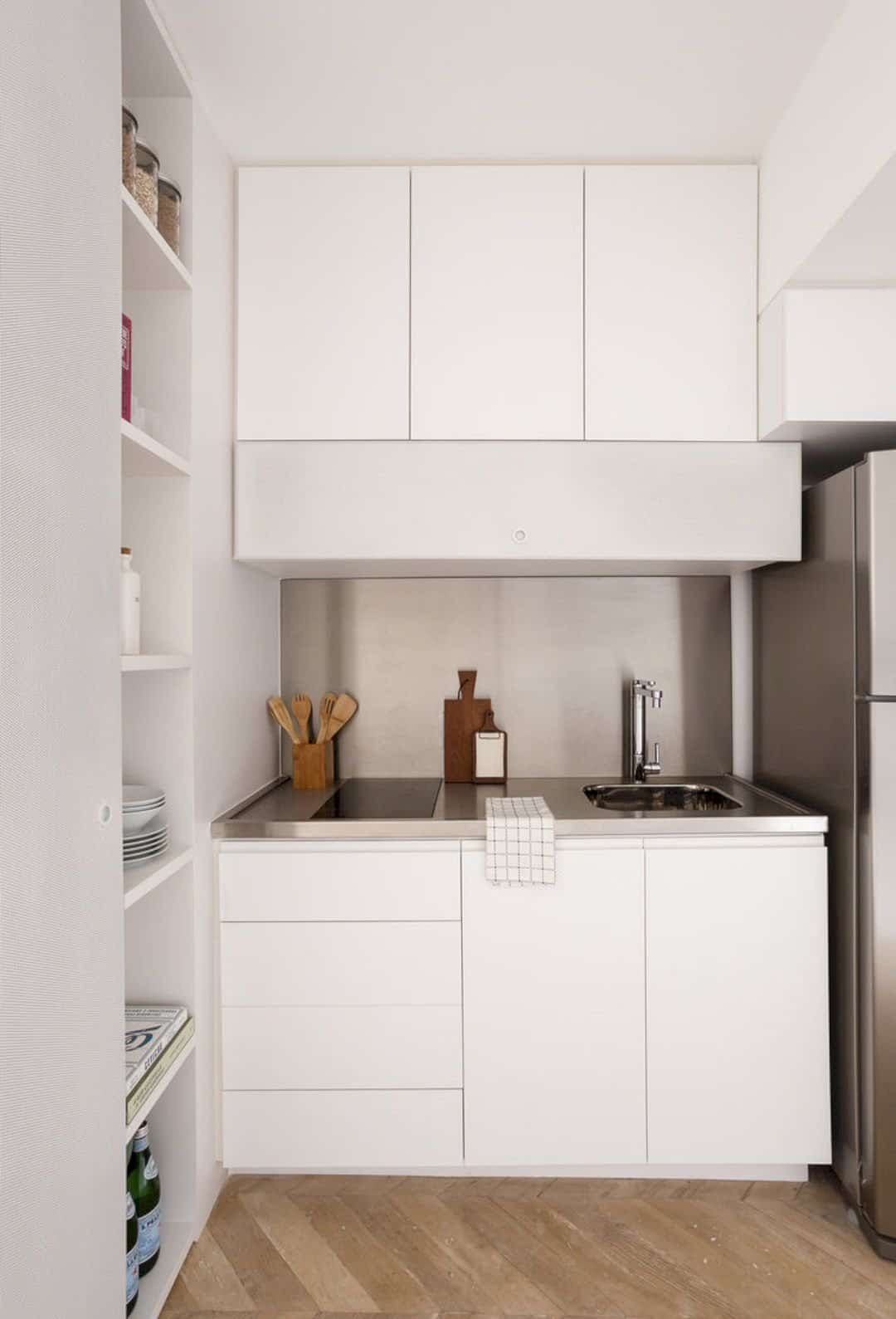
You can also find a kitchen design idea with floor-to-ceiling storage in this modern apartment. JPS Apartment by Studio AG Architecture has a small kitchen that makes it impossible to add a big kitchen cabinet. The floor-to-ceiling storage becomes the best solution for this kitchen.
Photography: Studio AG Architecture
5. Vitacon Apartment by Studio AG Architecture
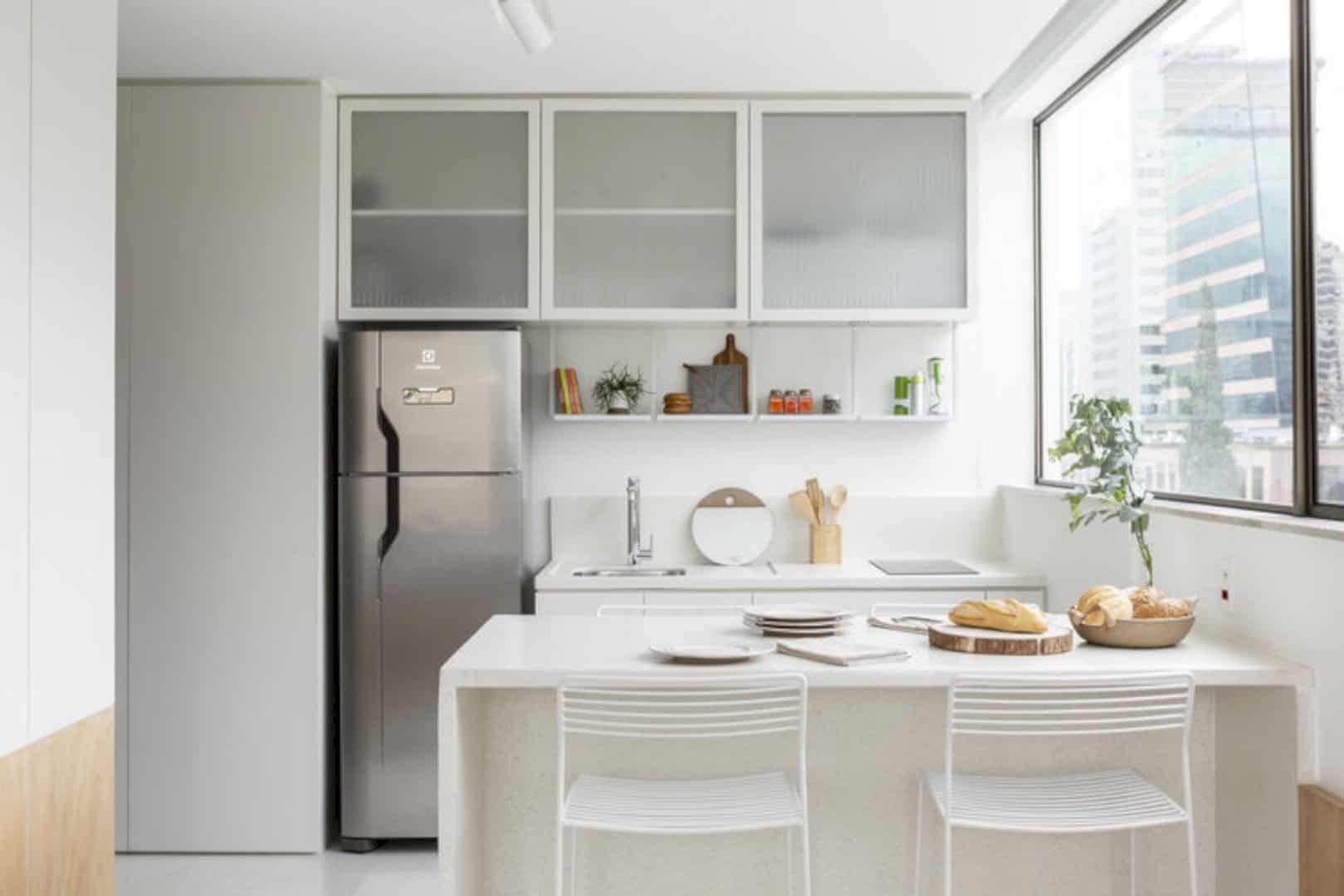
Vitacon Apartment by Studio AG Architecture is a minimalist apartment that offers a beautiful small kitchen. The kitchen design idea with floor-to-ceiling storage in this kitchen is perfect for a small kitchen. The storage has the same color theme as the interior as well.
Photographer: Ricardo Bassetti
6. Clutch West by Costa Brown Architecture
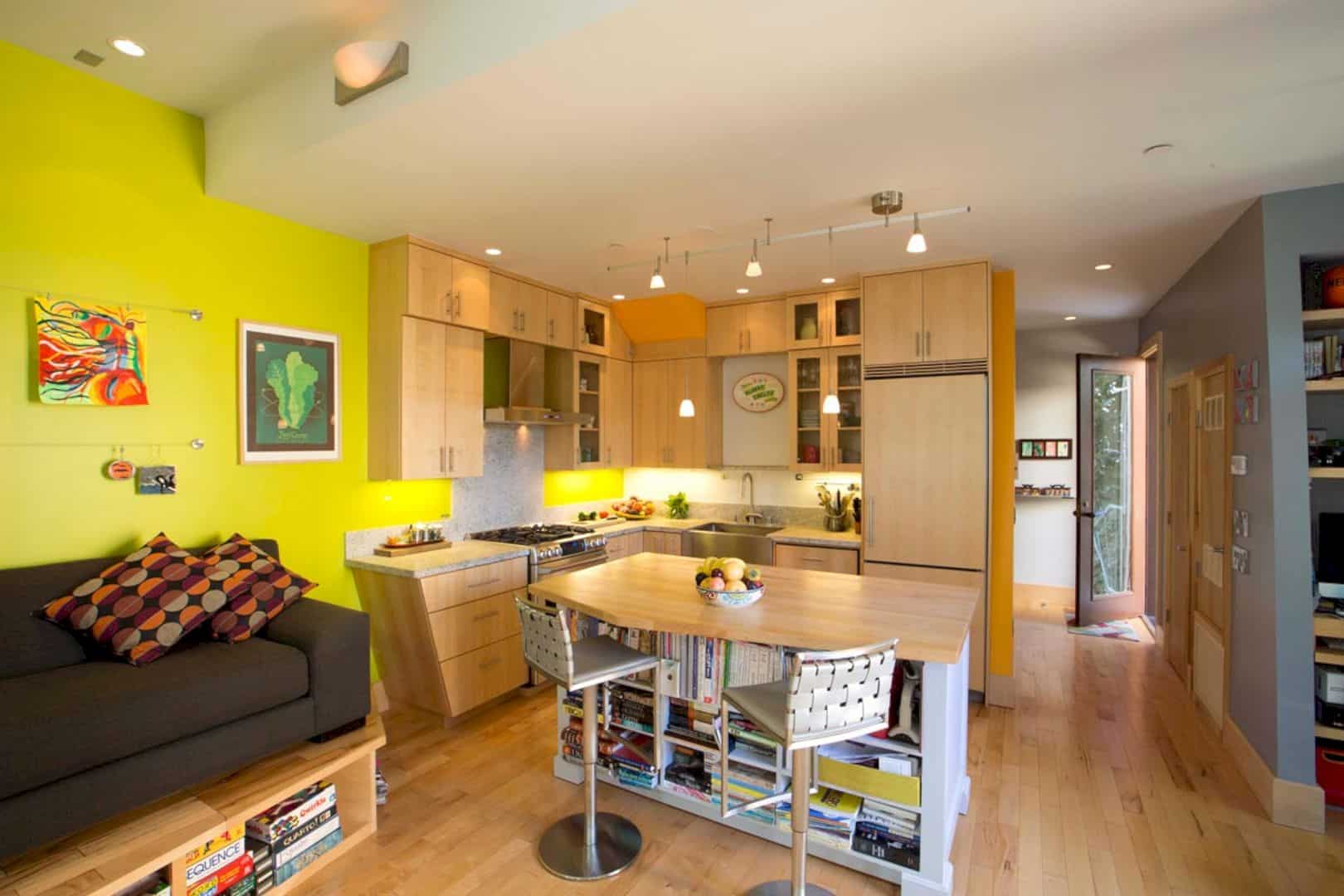
An amazing kitchen design idea with floor-to-ceiling storage also can be seen in the kitchen of this five-story residence. Clutch West by Costa Brown Architecture has floor-to-ceiling storage in its kitchen that is made of wood. This kitchen is also designed with other wood elements such as a wooden floor and a small wooden kitchen island.
Photography: Costa Brown Architecture
7. P3 Apartment by DA Design & Architecture
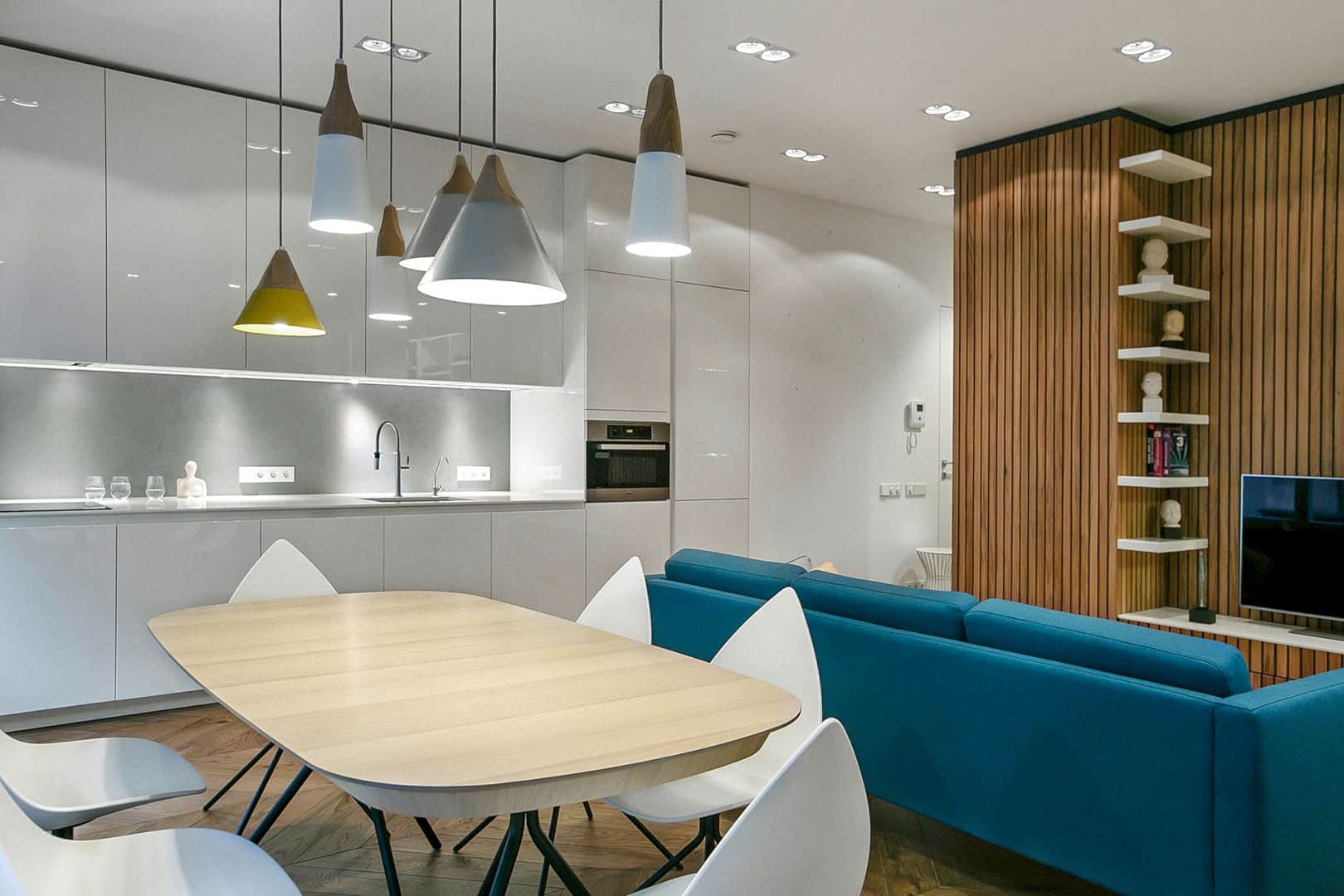
In order to save more space, the kitchen in the P3 Apartment by DA Design & Architecture is designed with floor-to-ceiling storage. It is a great kitchen design idea that allows the kitchen owner to make her or his kitchen looks tidy.
Photography: DA Design & Architecture
8. The Grange by Feldman Architecture
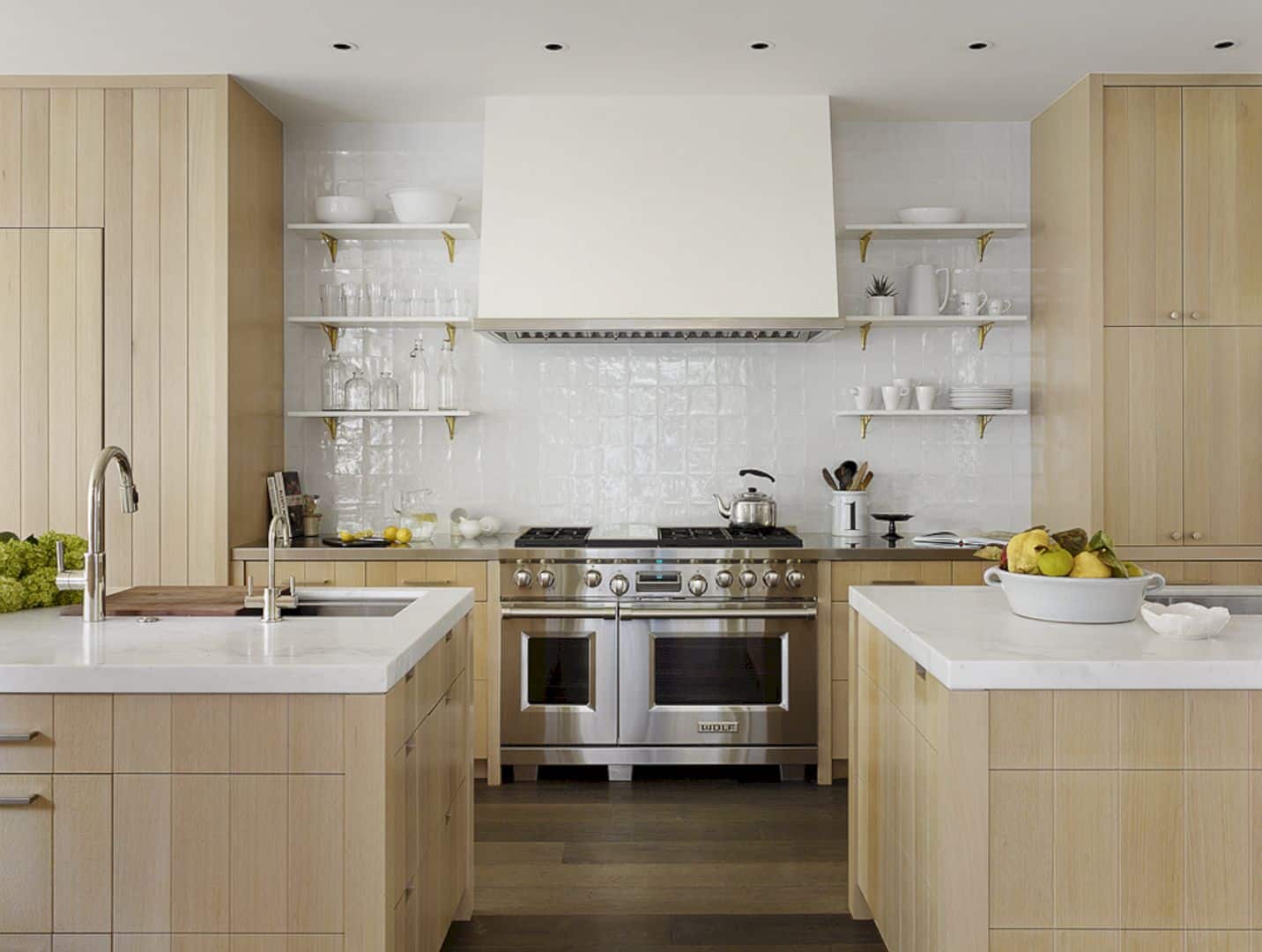
Dominated by wood, the kitchen design idea with floor-to-ceiling storage in The Grange by Feldman Architecture also can create an awesome look. The storage and kitchen island are made of wood while the kitchen backsplash is beautified by white tiles.
Photography: Matthew Millman
9. Apartamento Morato by Tria Arquitetura
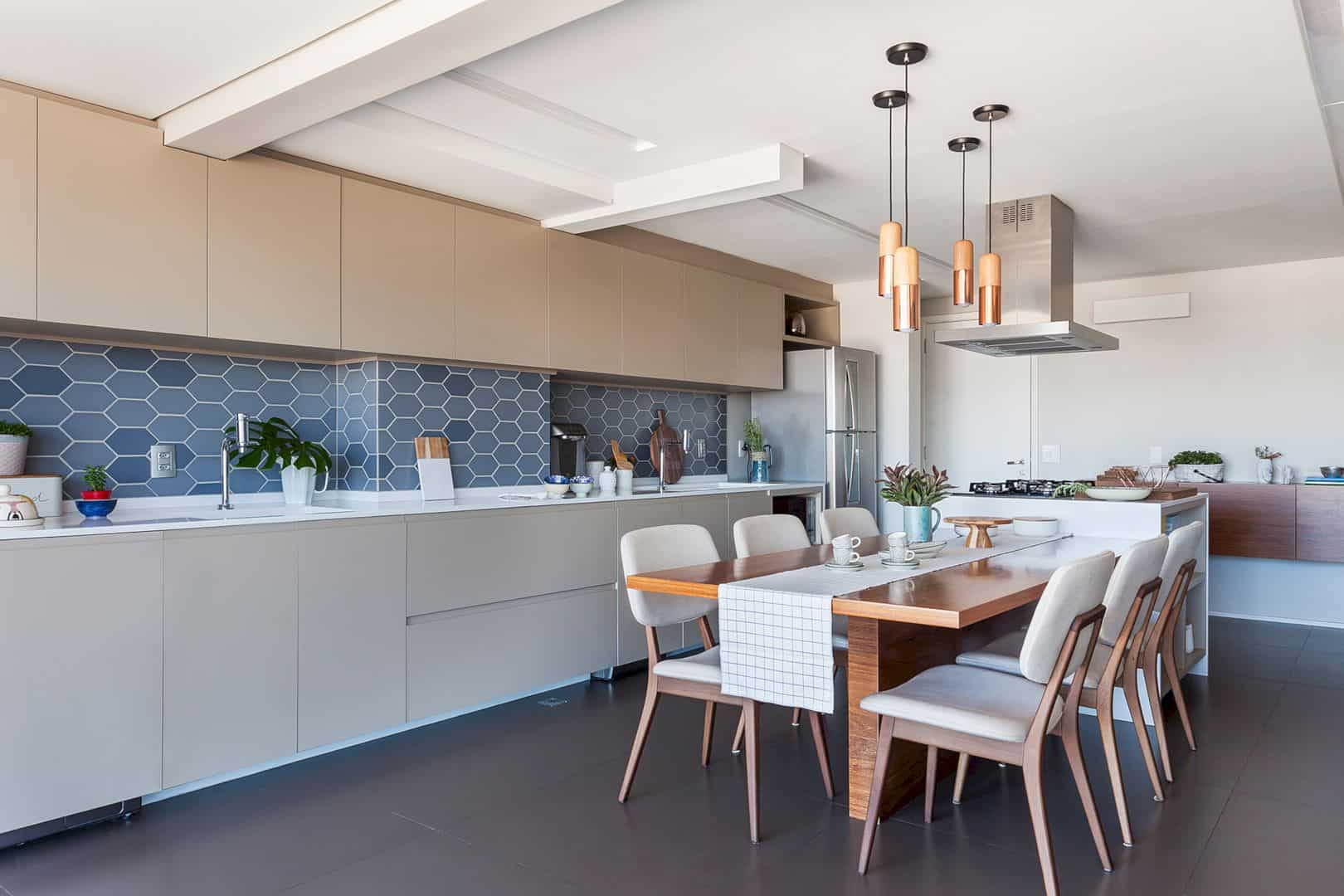
The kitchen design idea with floor-to-ceiling storage in this beautiful apartment is beautified by an awesome kitchen backsplash. Besides saving more kitchen space, the storage also can give a modern and elegant look to the kitchen in Apartamento Morato by Tria Arquitetura.
Photography: Alessandro Guimarães
10. Surry Hills Pocket by Benn and Penna Architects
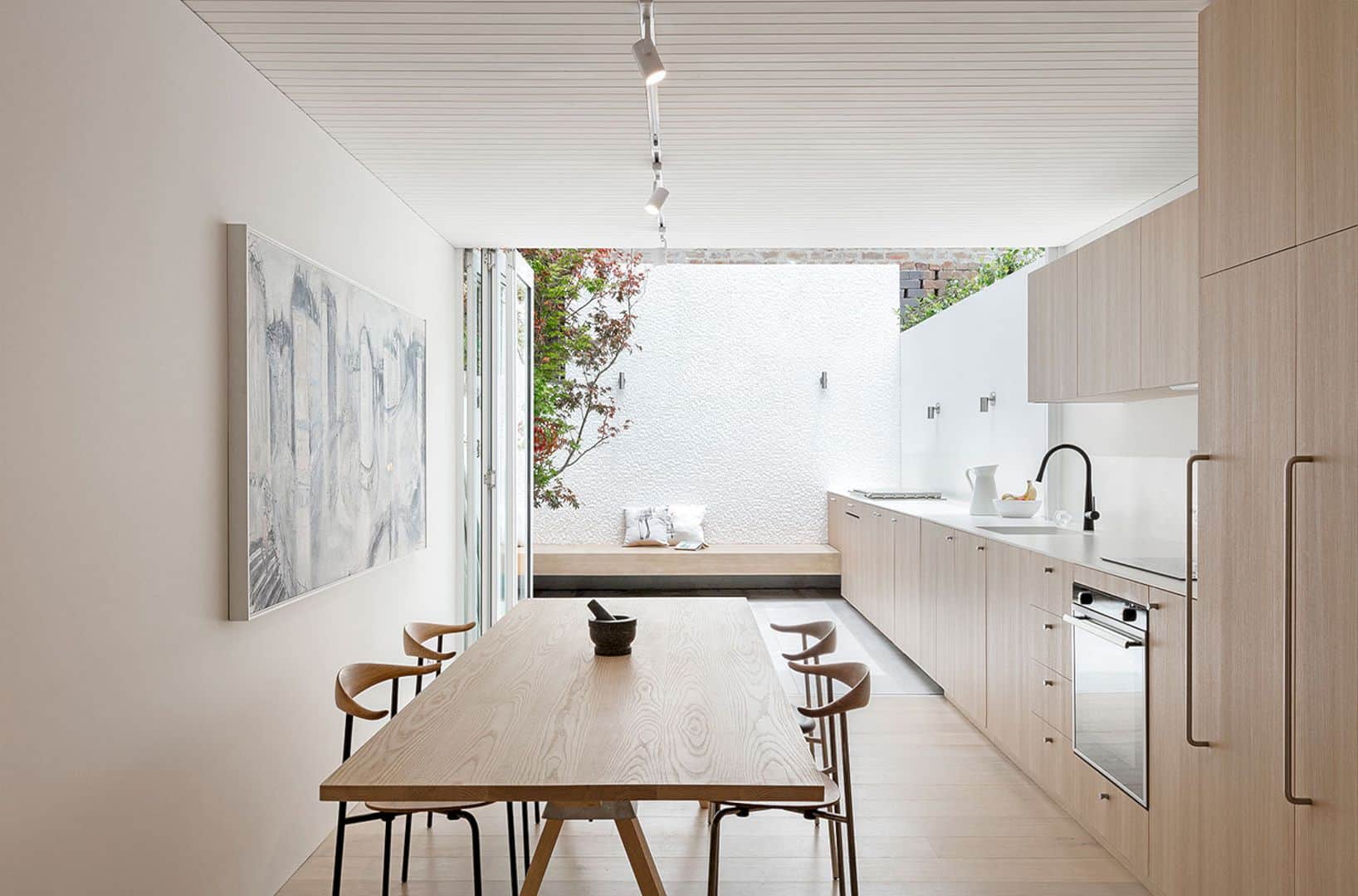
It is a light-filled house that has a kitchen design idea with floor-to-ceiling storage. The kitchen in Surry Hills Pocket by Benn and Penna Architects is dominated by wood materials. The storage is made of wood, as well as the kitchen floor and the dining furniture in the middle of the kitchen.
Photographer: Tom Ferguson
Discover more from Futurist Architecture
Subscribe to get the latest posts sent to your email.
