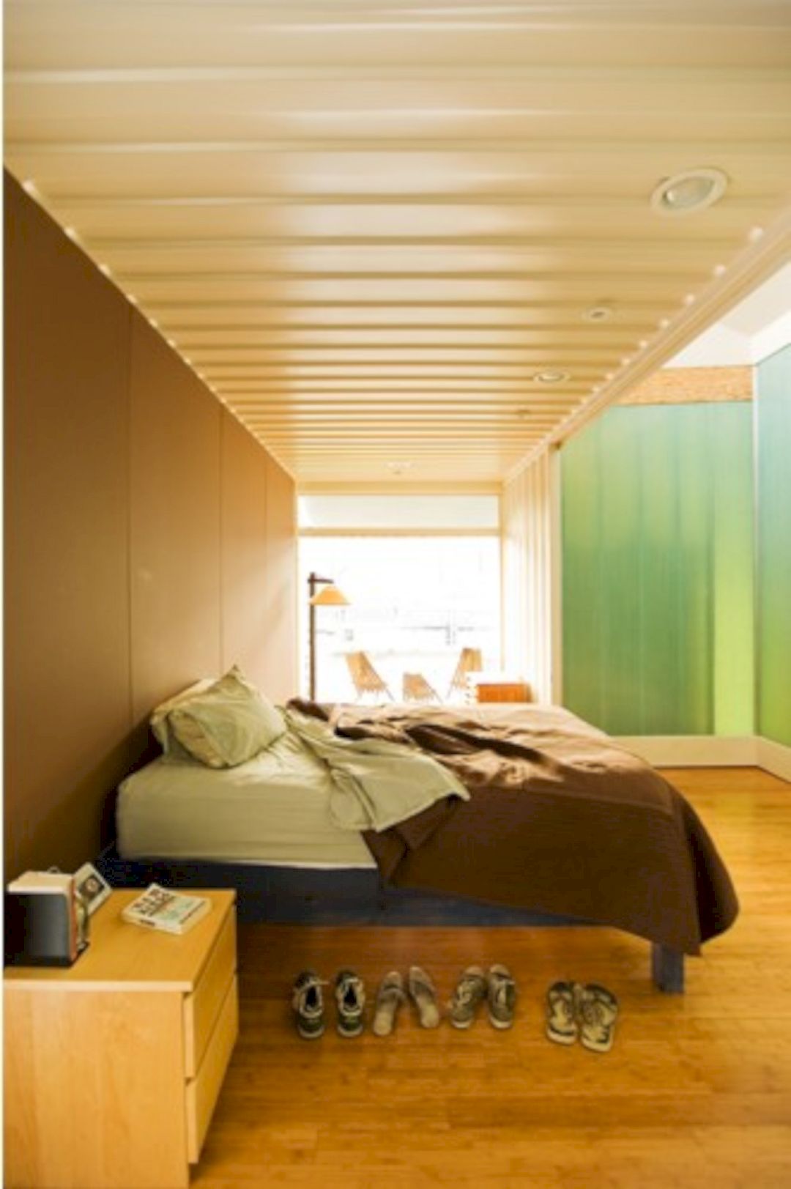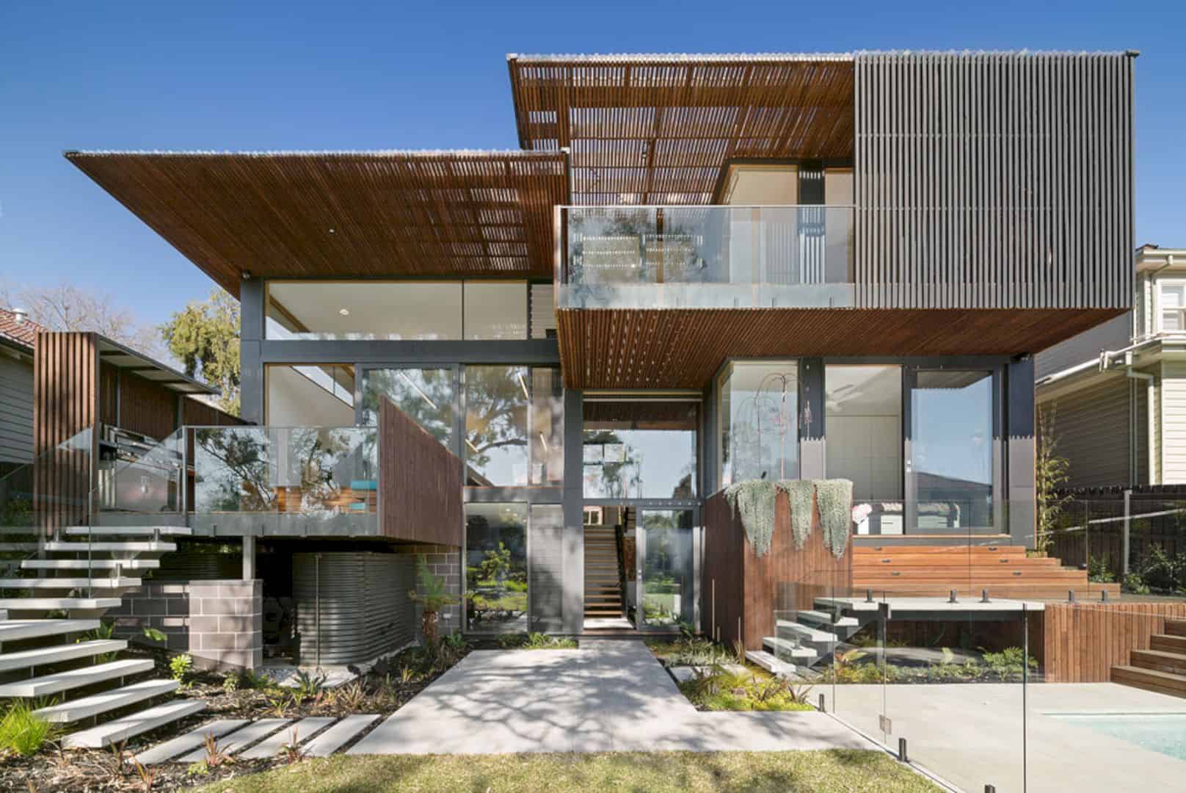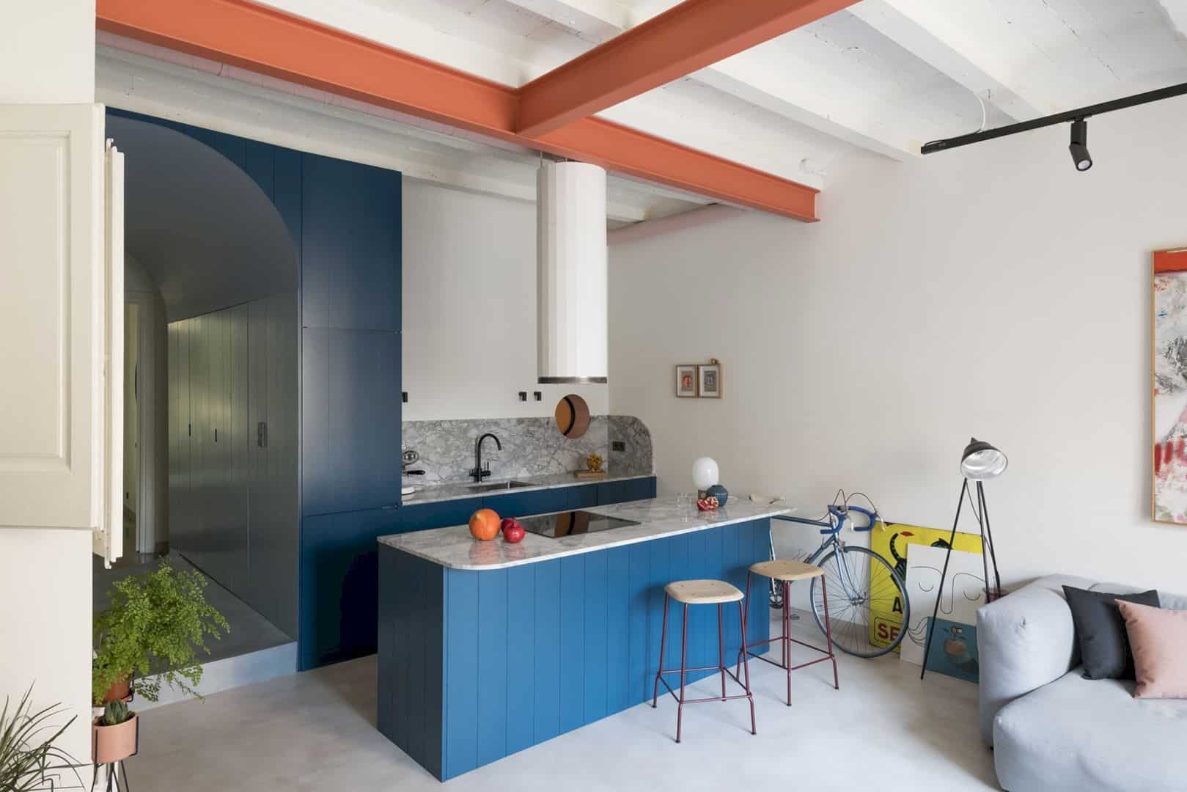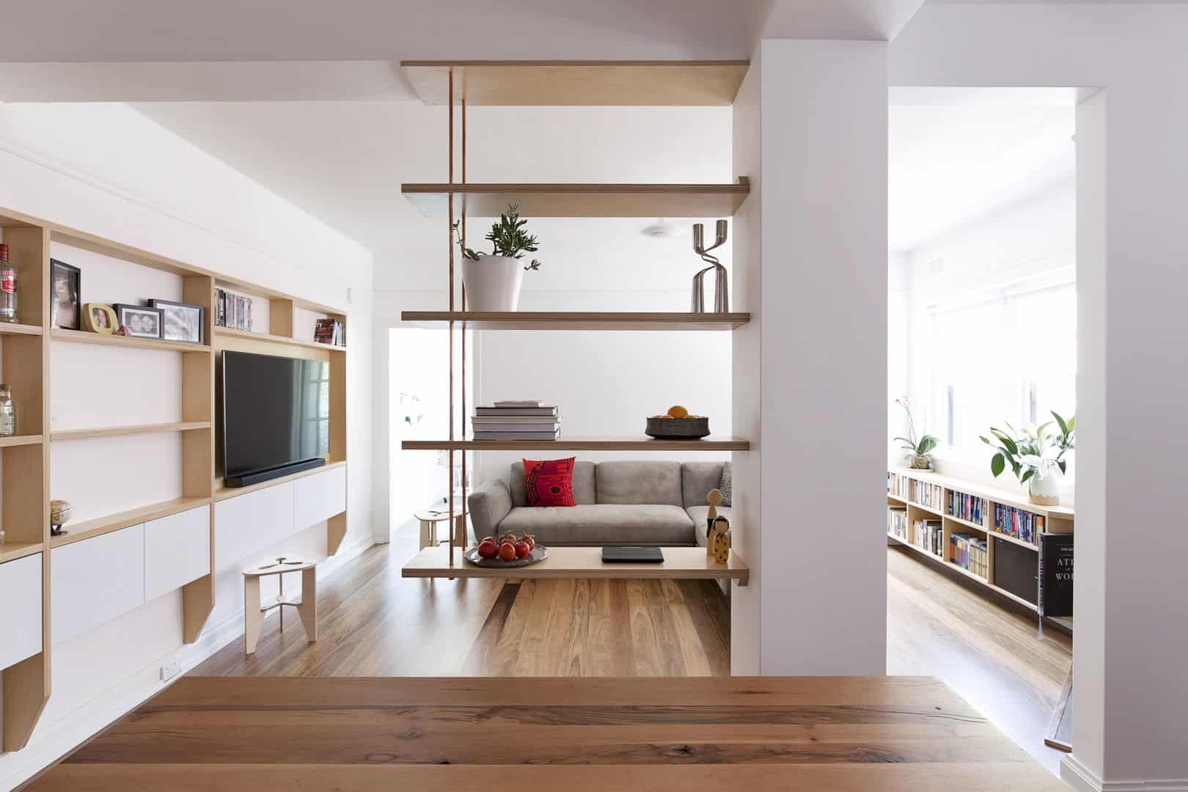Designed for a speculative builder, this house reflects its owners’ personality. Cordell Container House is a house made from a container, designed by Robertson Design. The container is defined as 8′ thick walls, programmed with functions that fit in such a tight dimension.
Design
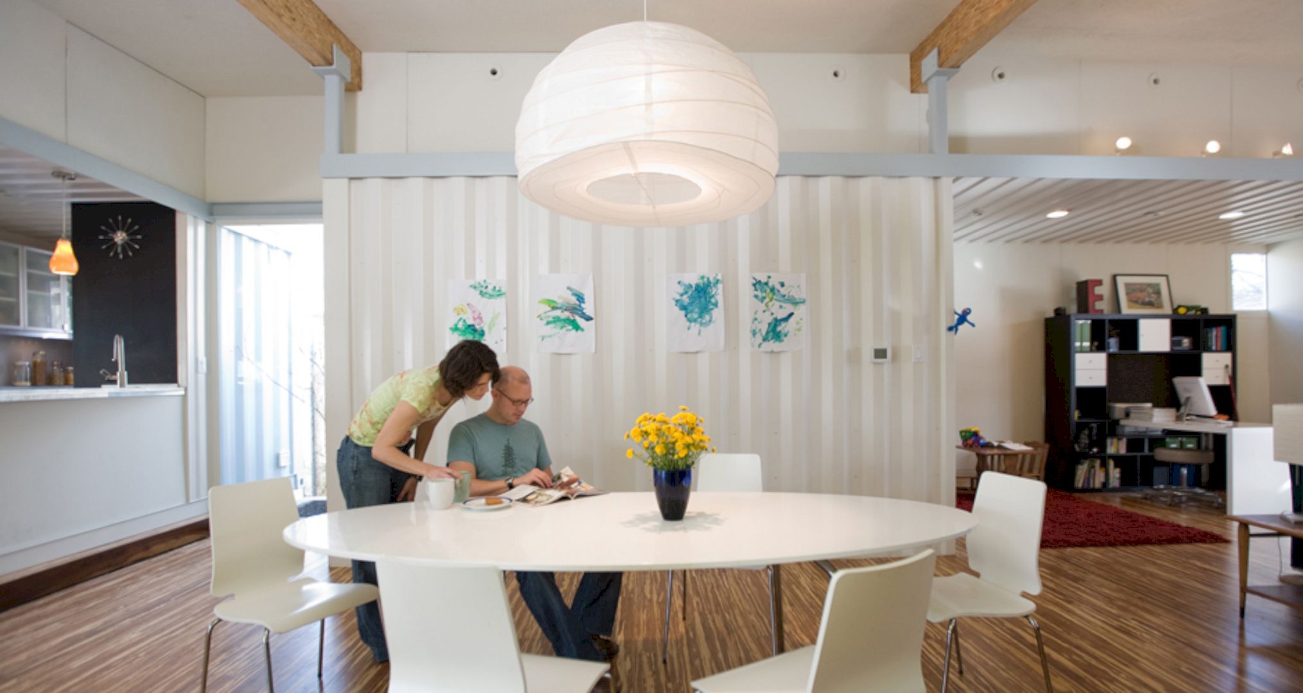
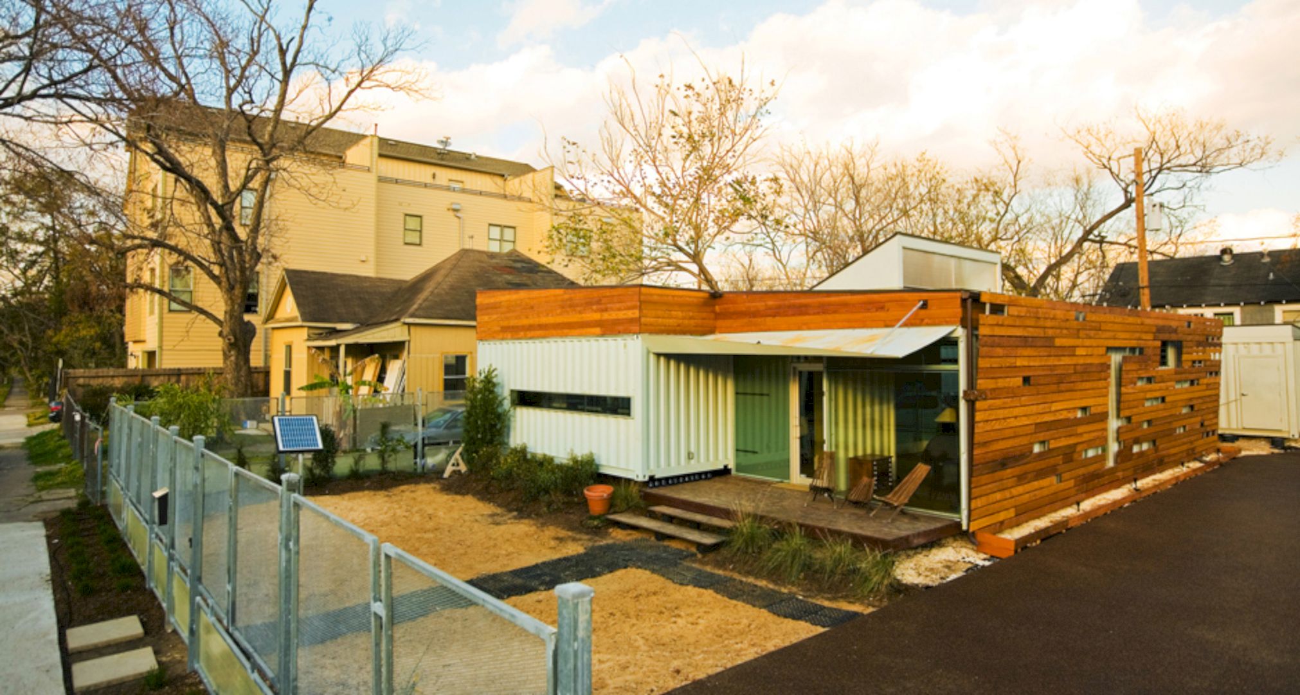
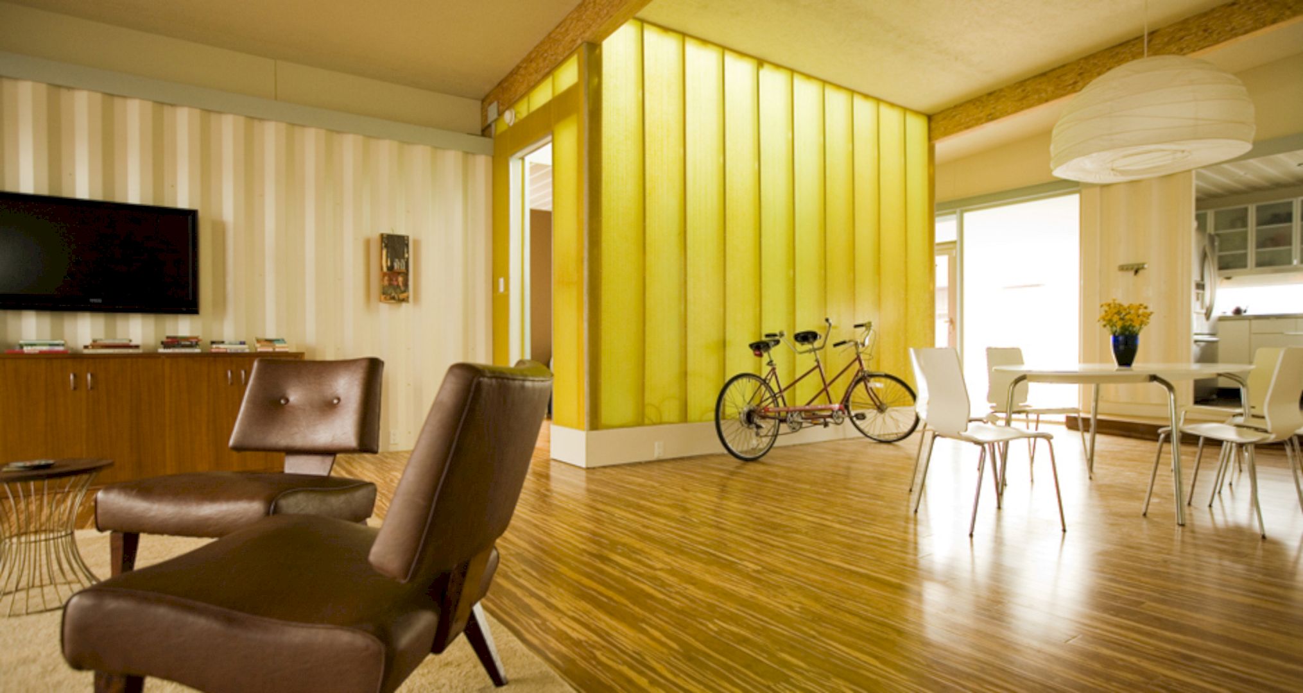
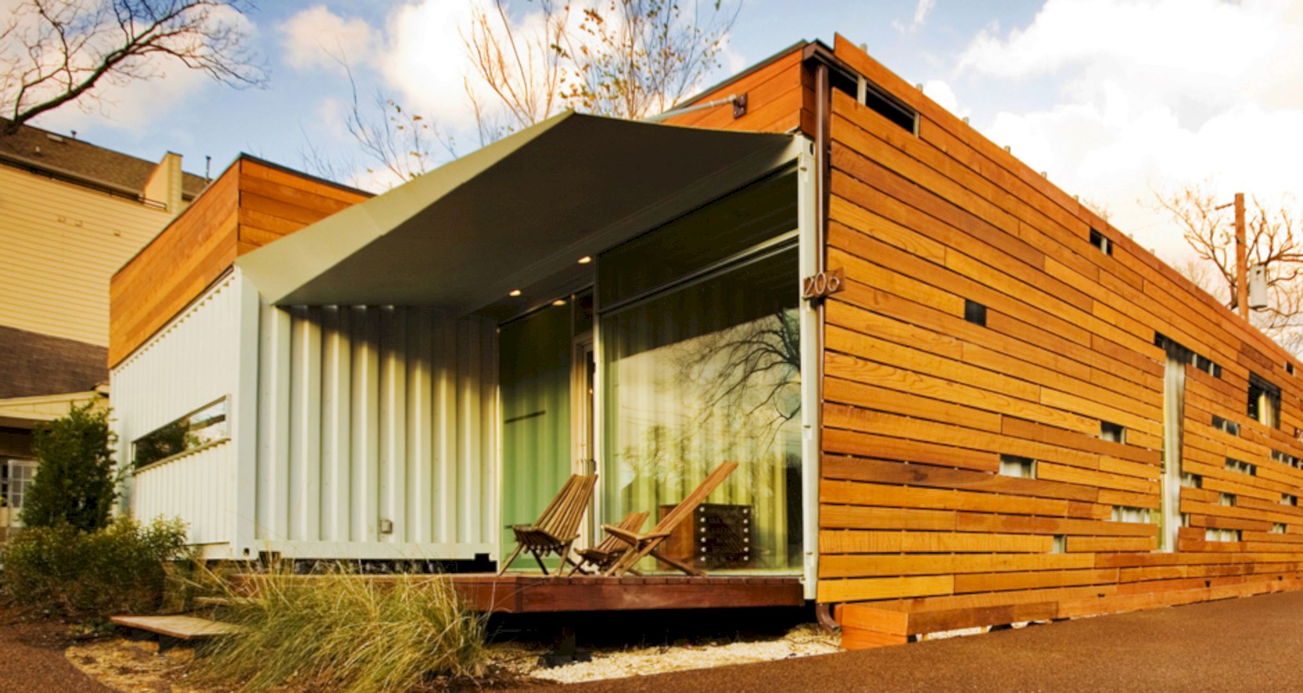
The container is defined as thick walls rather than as the house rooms. These “walls” are programmed with functions to fit in such a tight dimension like closets, a kitchen, and bathrooms. The primary space can be found in the center of a U-shaped arrangement of three containers.
A small guest is placed in the fourth container. This container also acts as a wall of the site, enclosing a small courtyard from the house.
Cordell Container House Gallery
Photography: Robertson Design
Discover more from Futurist Architecture
Subscribe to get the latest posts sent to your email.
