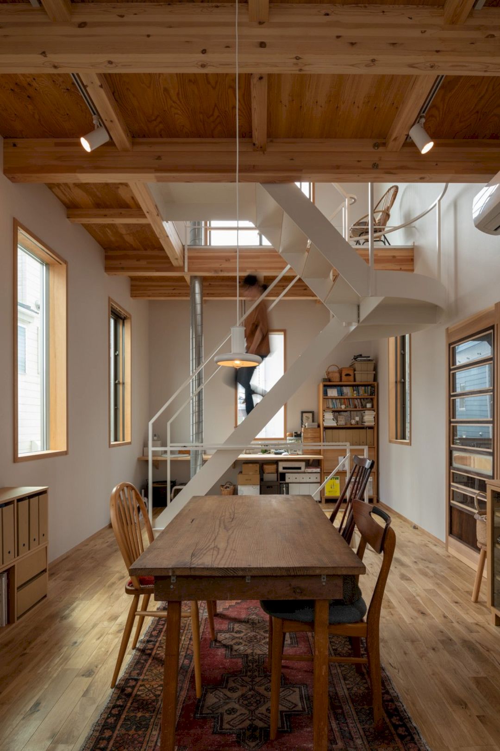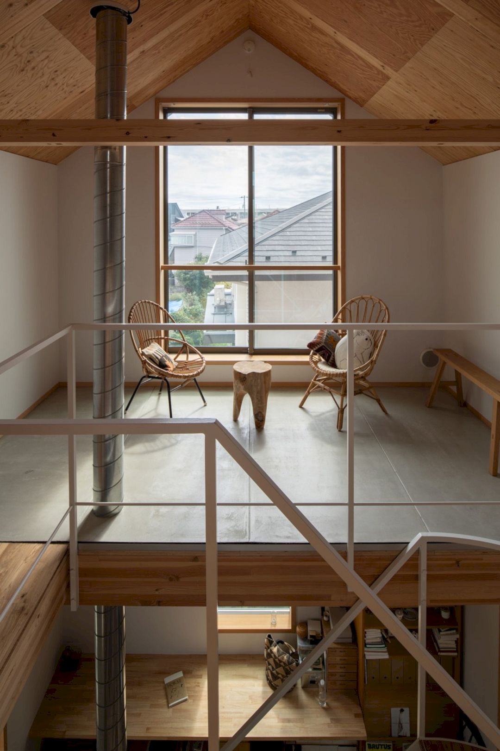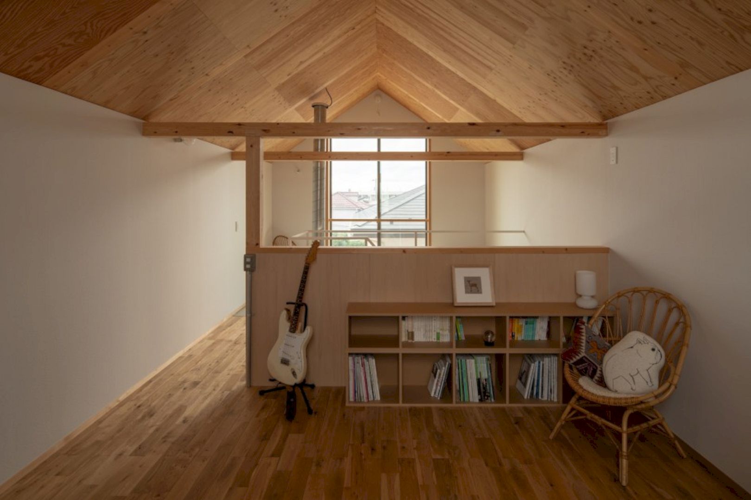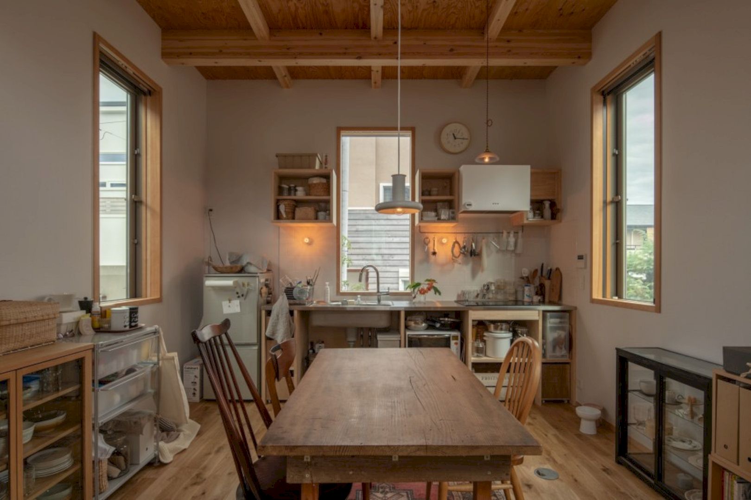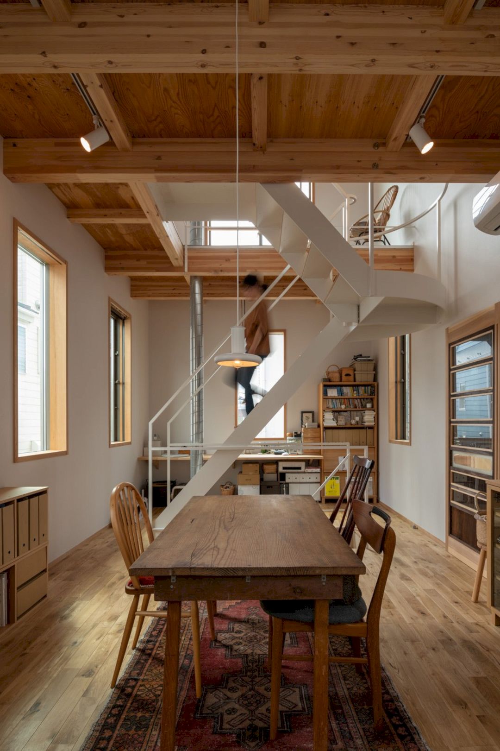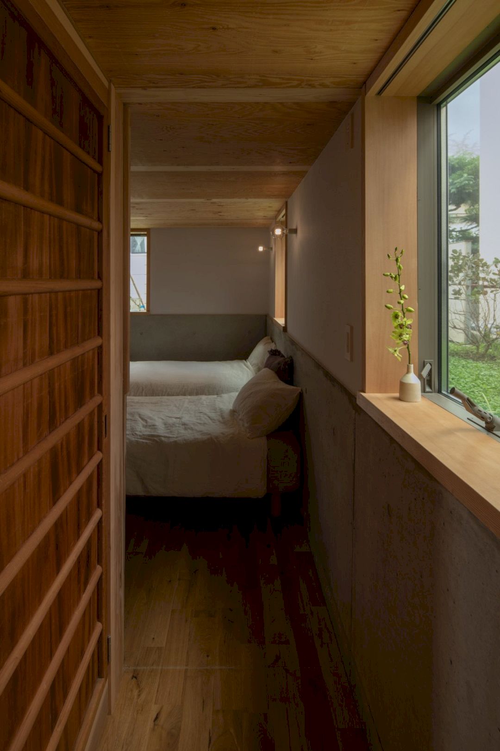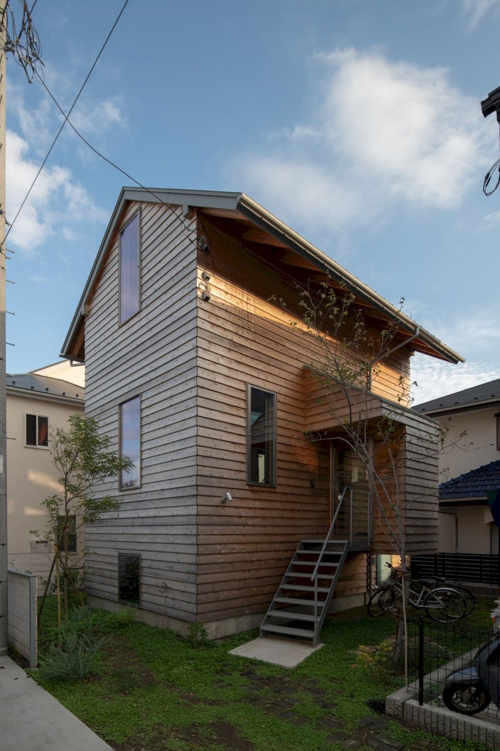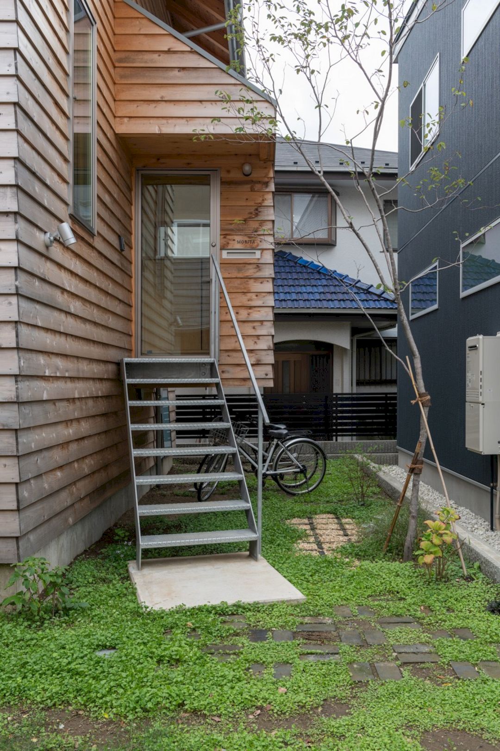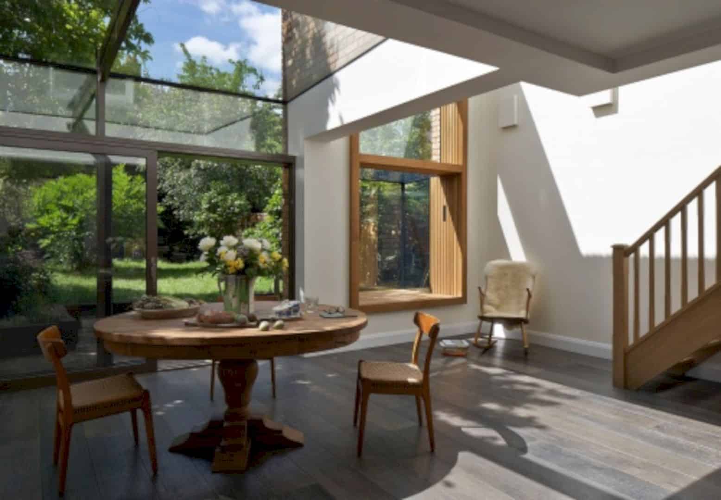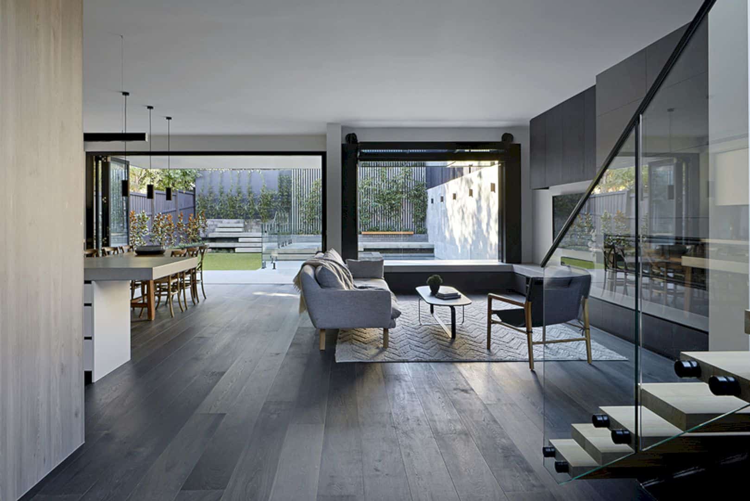Completed in 2017 by Kazuya Morita Architecture Studio, House in Hishinumakaigan is a small house for two couples in Chigasaki City. A three-story cross-sectional structure including a semi-basement floor is used to secure an open space from the surrounding houses and garden space.
Rooms
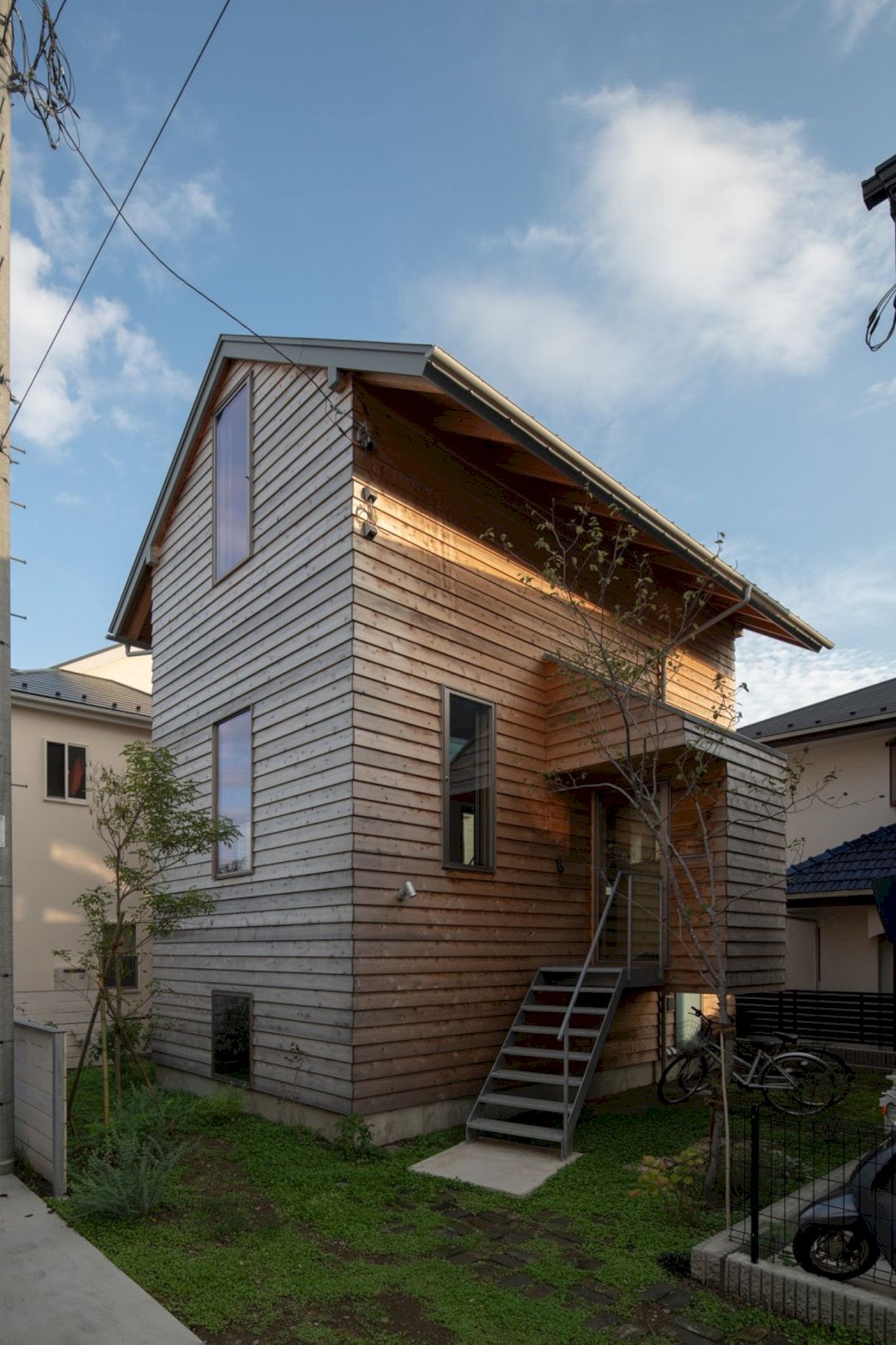
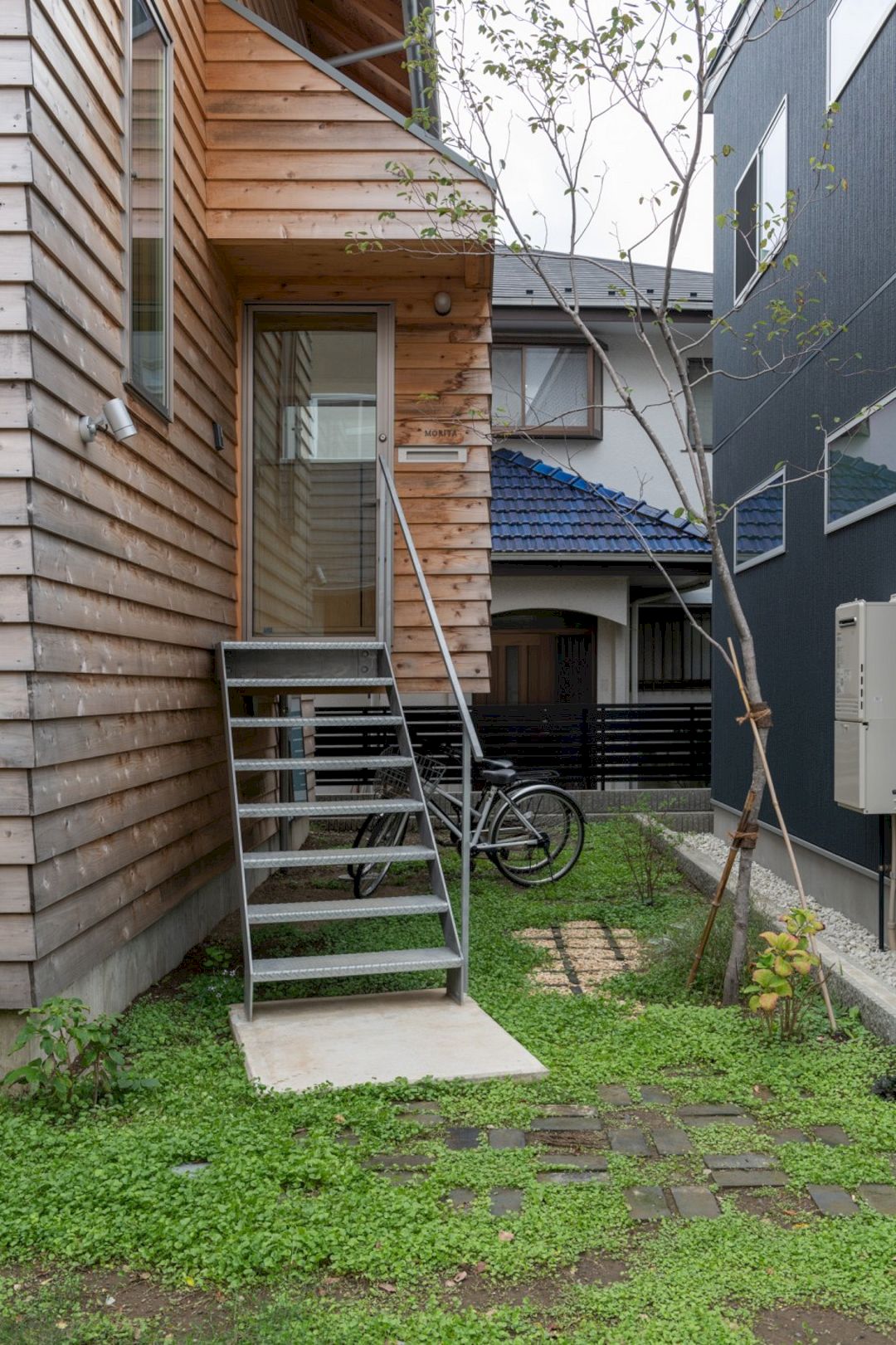
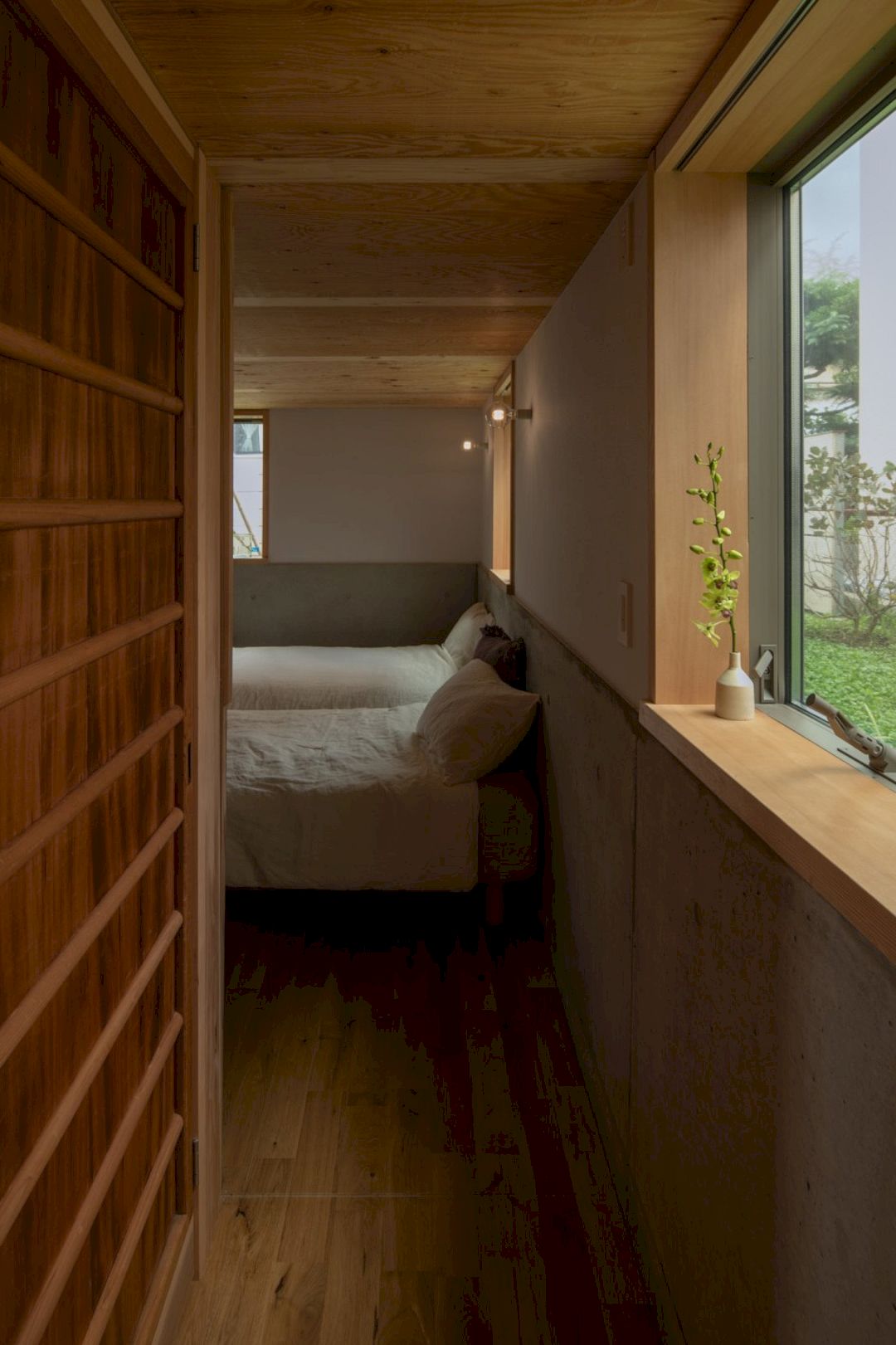
The smaller planes on each floor of the house feel more spacious thanks to the stairs that are installed across the short side. The height of each floor is changed in the cross-sectional direction while the bedroom and water area with high privacy can be found on the semi-basement floor with a low ceiling.
The dining and kitchen spaces are on the first floor with a high ceiling, while the second floor is covered with a gable roof and allocated as a living space and a solarium.
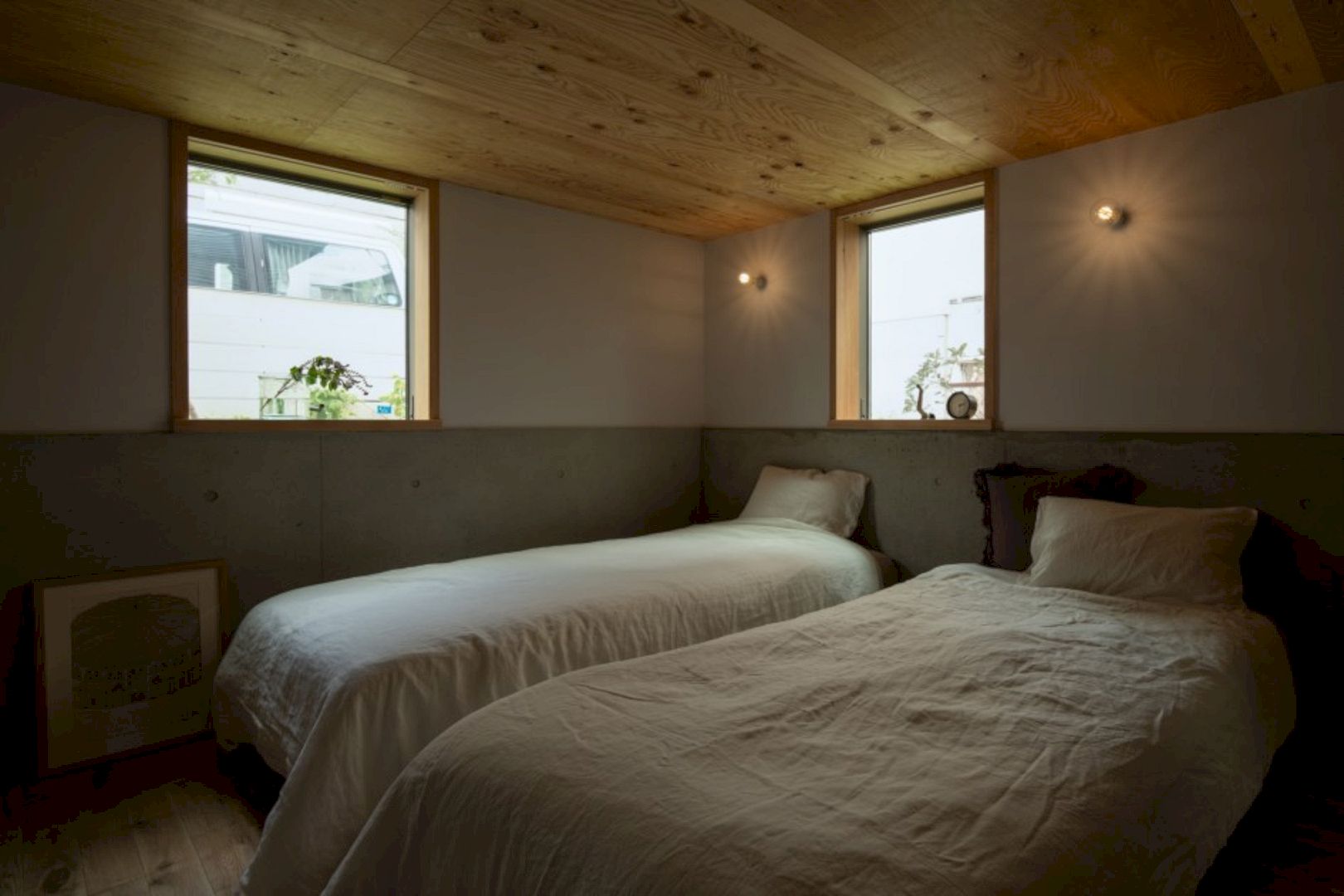
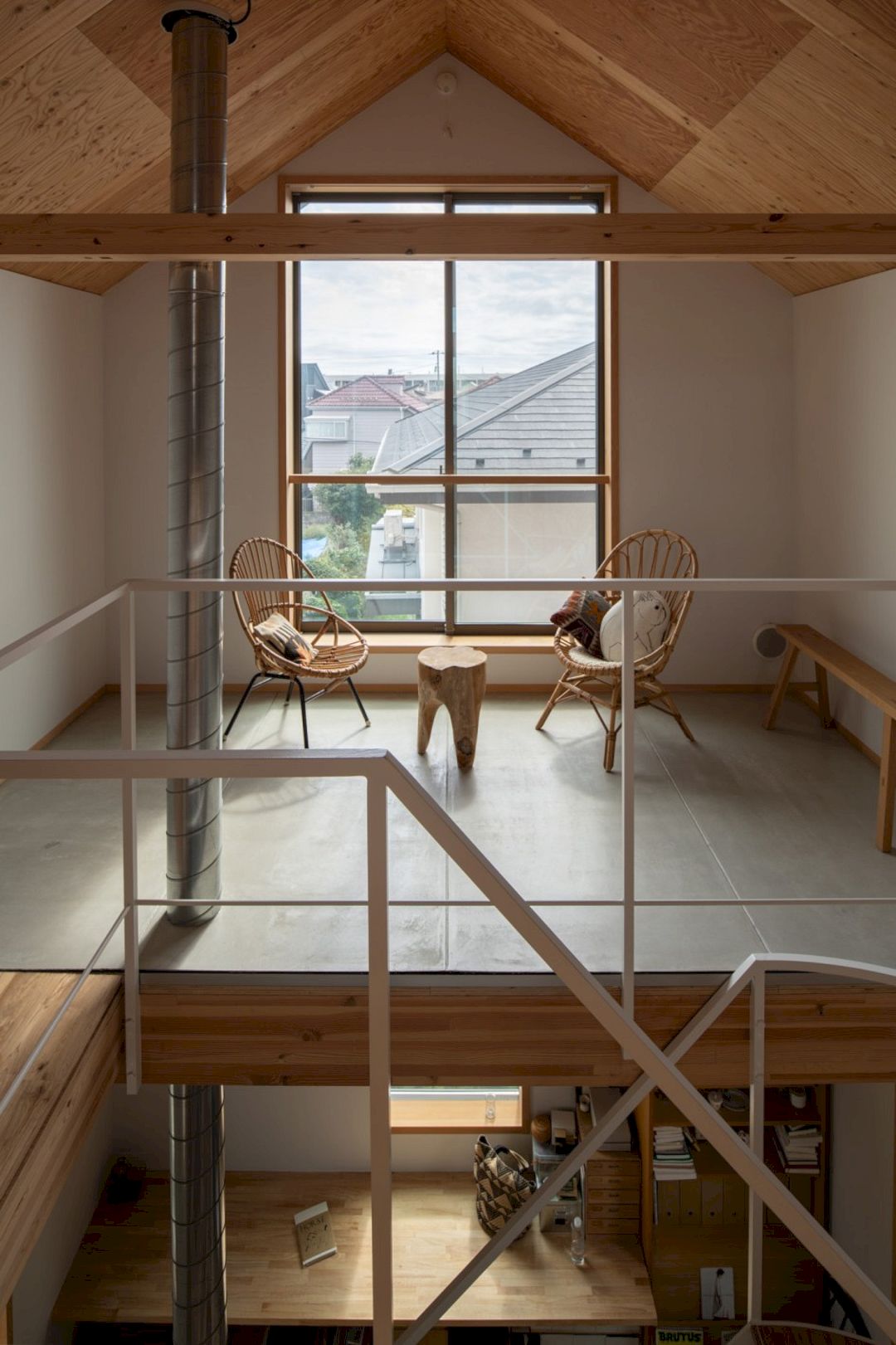
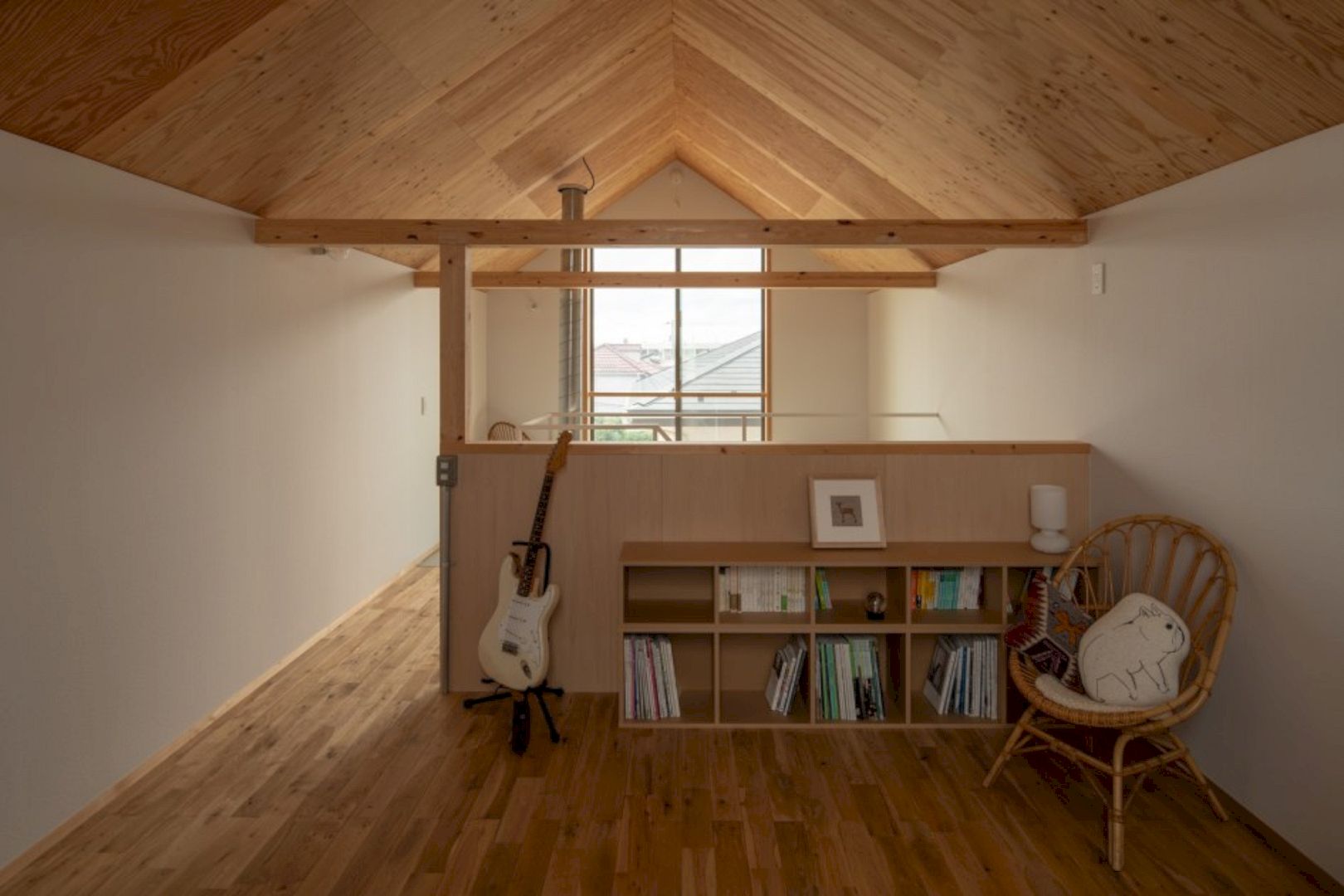
By making the windows on the second and first floors vertically proportioned and arranging the windows regularly, the feeling of living in the room will not appear so much outside. Creating a space where one can feel a sense of openness is also considered in this project
Details
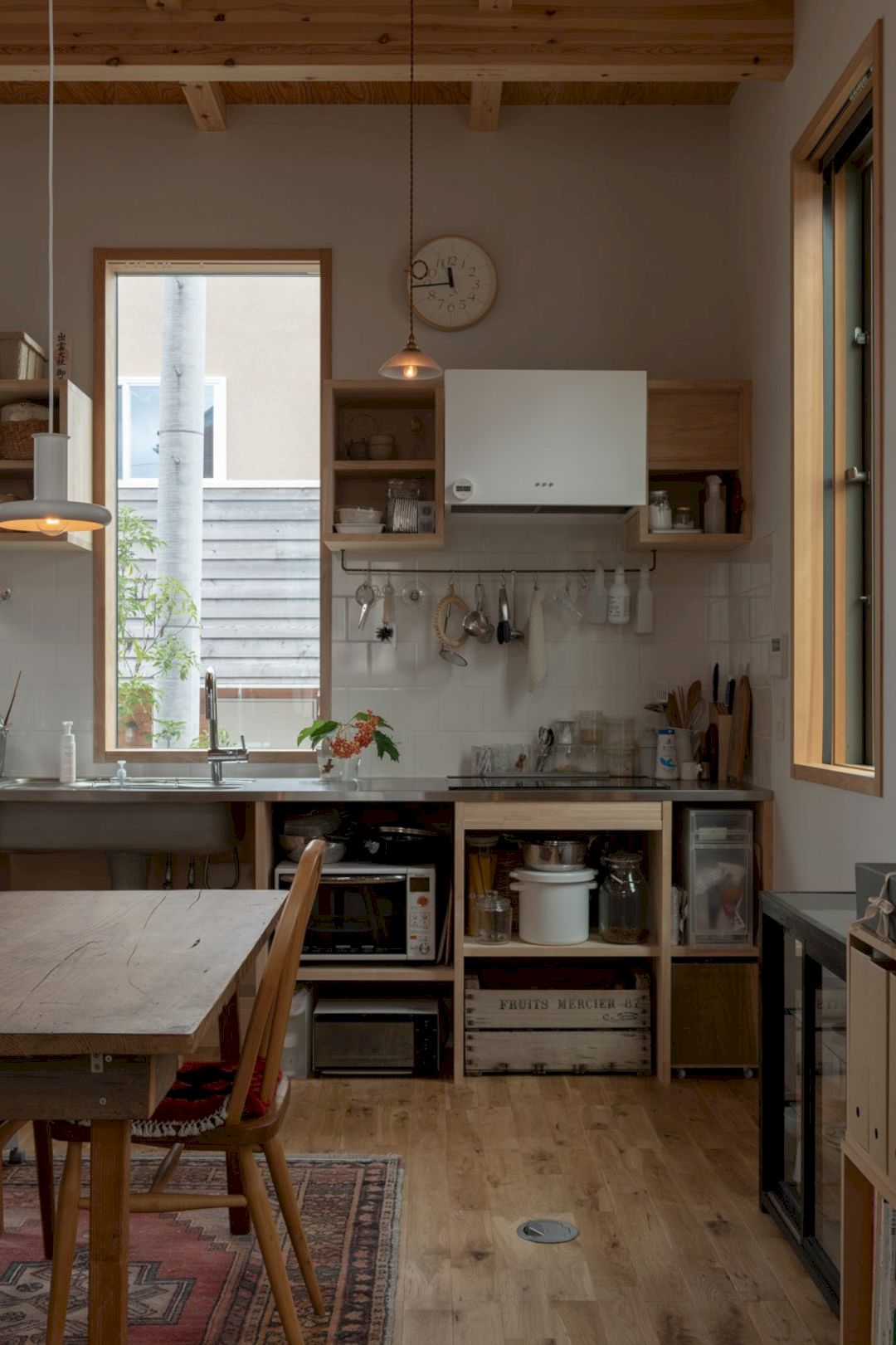
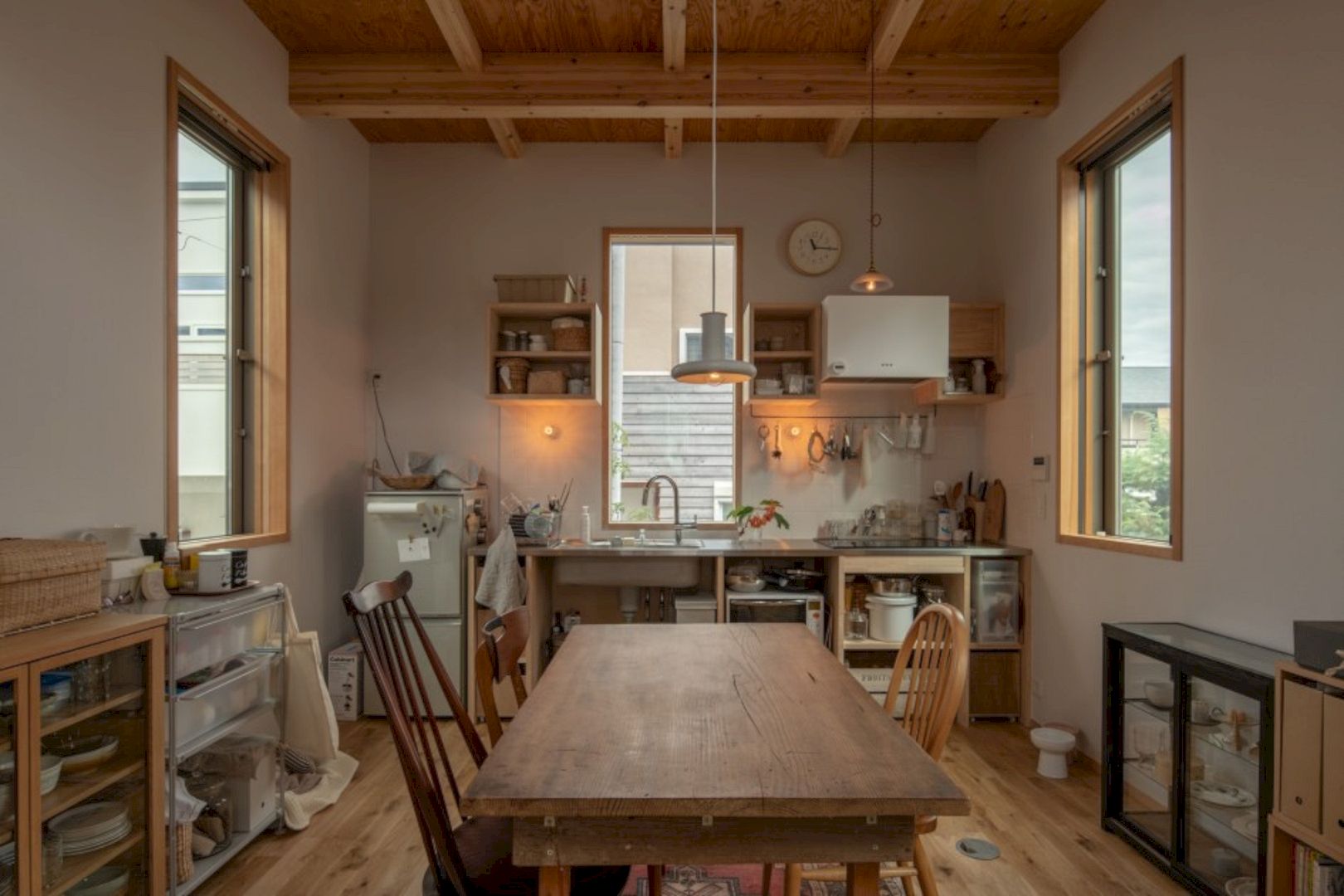
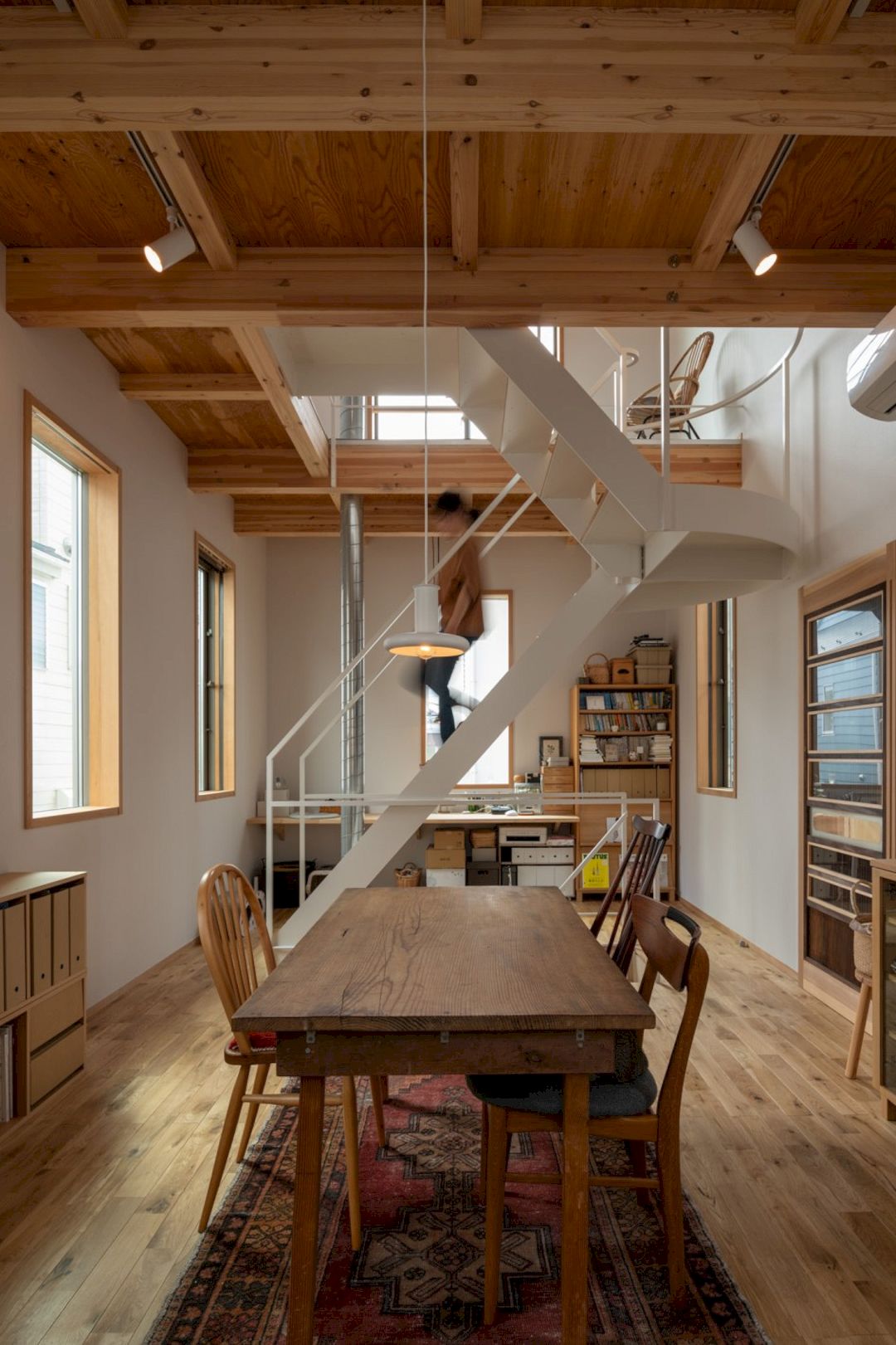
On the second floor, the opening that faces the south has a large glass window. When winter comes, the direct sunlight is taken into the room by this opening to warm the concrete floor. A duct is also installed so as to penetrate the warm air that tends to accumulate on the upper floors of the house is sent to the foundations concrete to store heat. This can minimize the different temperatures between lower and upper floors.
House in Hishinumakaigan Gallery
Photography: Kazuya Morita Architecture Studio
Discover more from Futurist Architecture
Subscribe to get the latest posts sent to your email.
