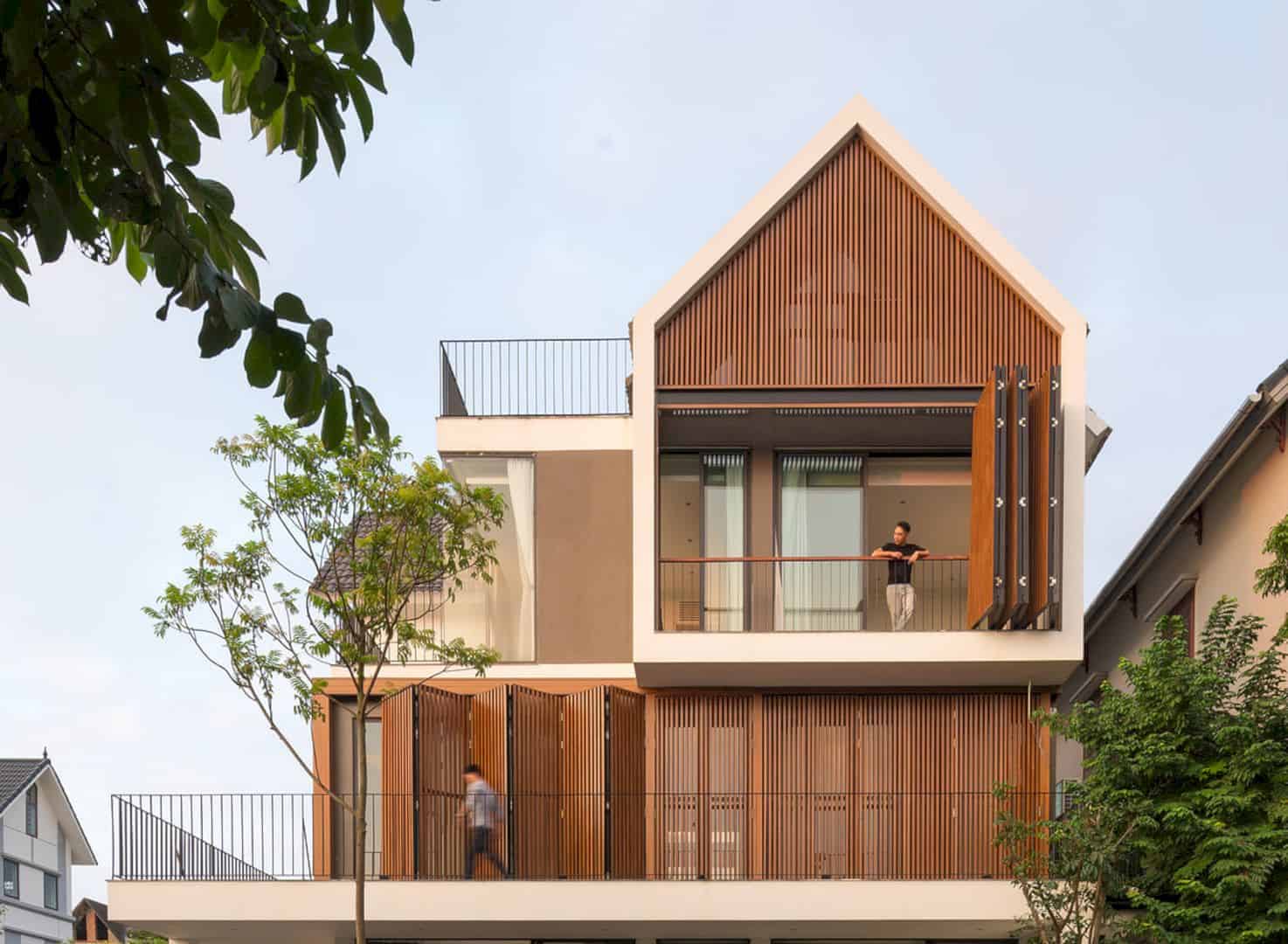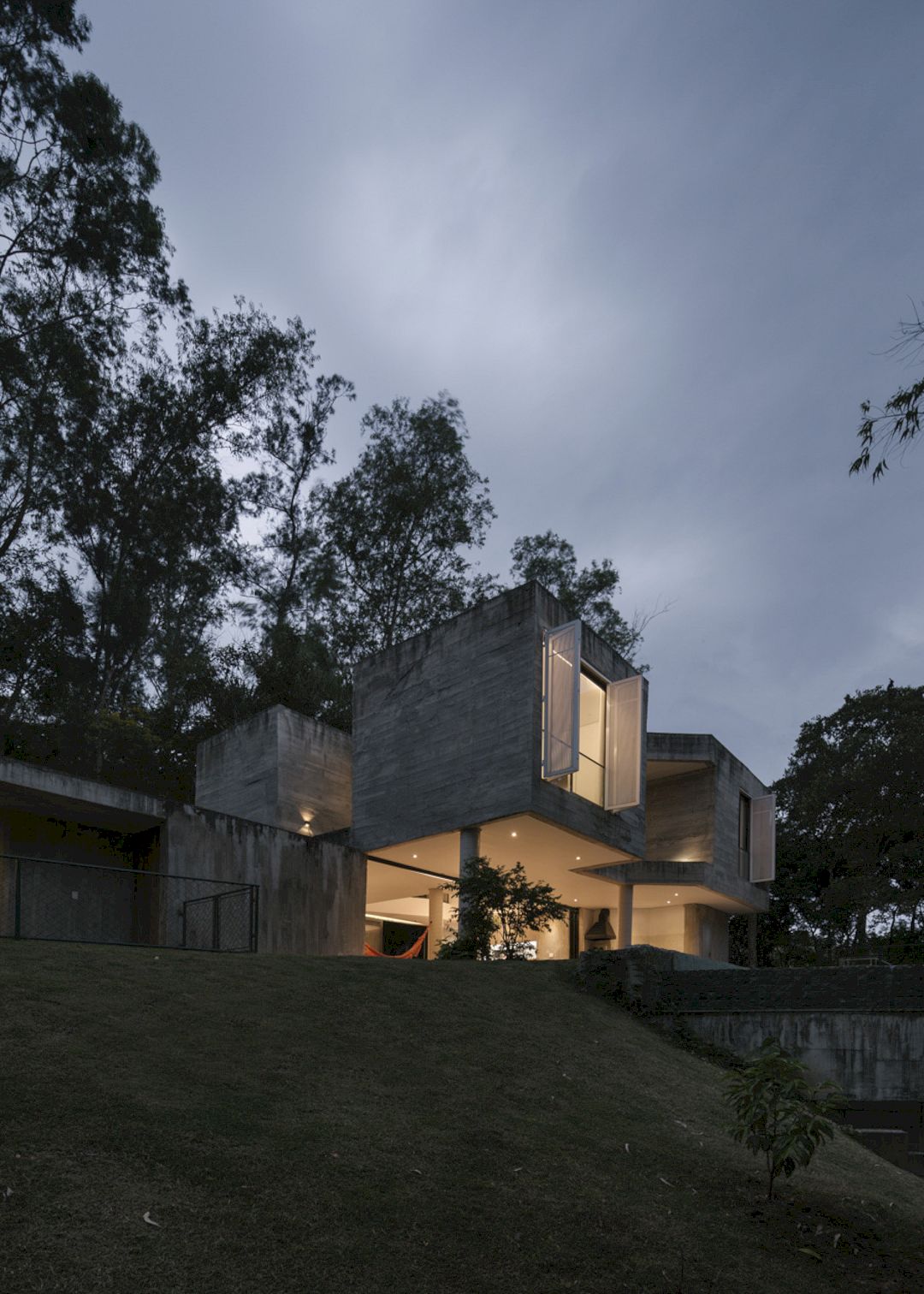Rebuilt for a young family, Knikno House is a semi-detached house designed by Fabian Tan Architect. It is a 2017 project located in Kuala Lumpur, Malaysia, on a 60’ x 90’ piece of land. The building is laid out over two different levels, designed with a ‘T’ shaped plan to create precise experiences.
Design
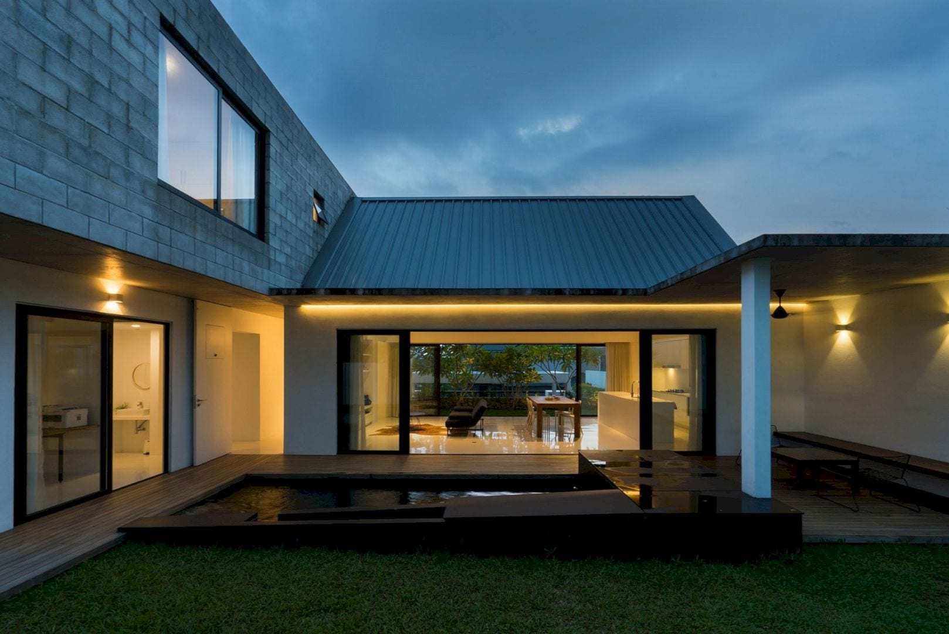
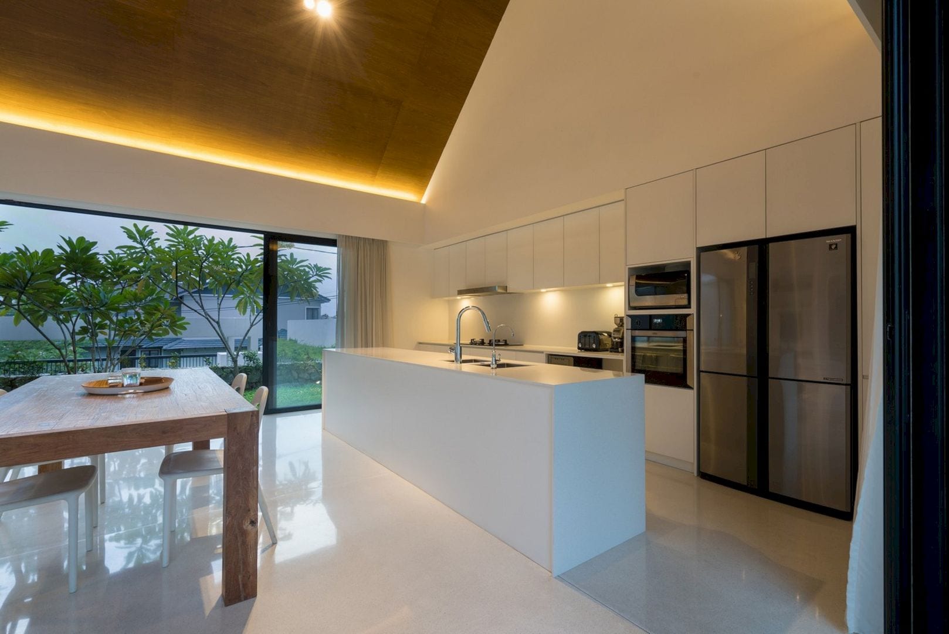
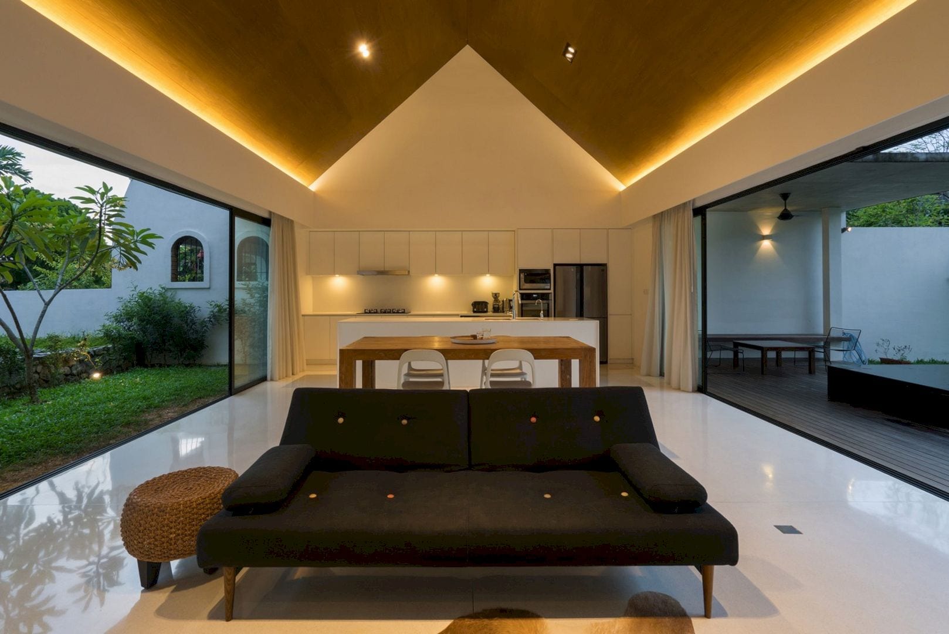
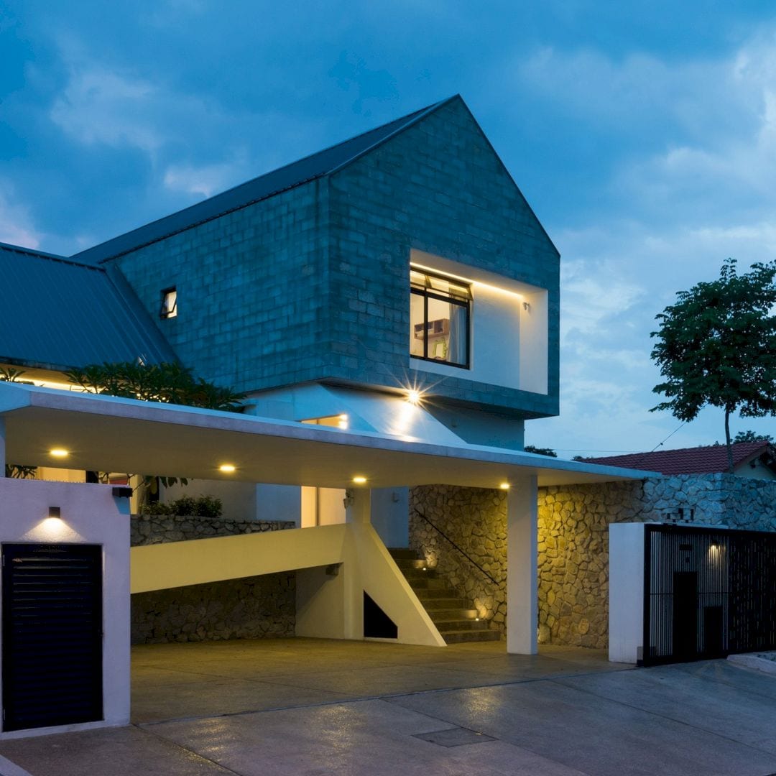
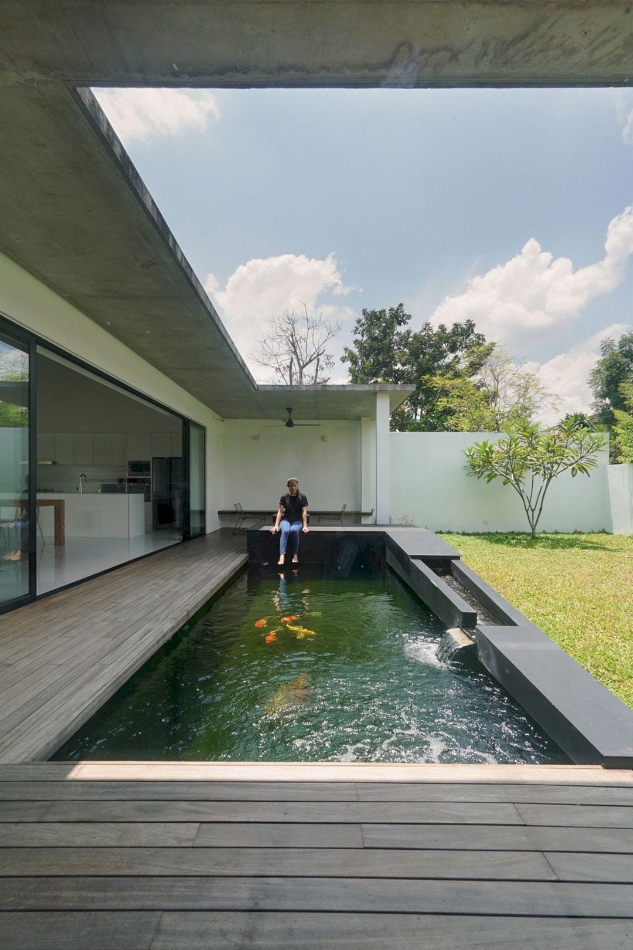
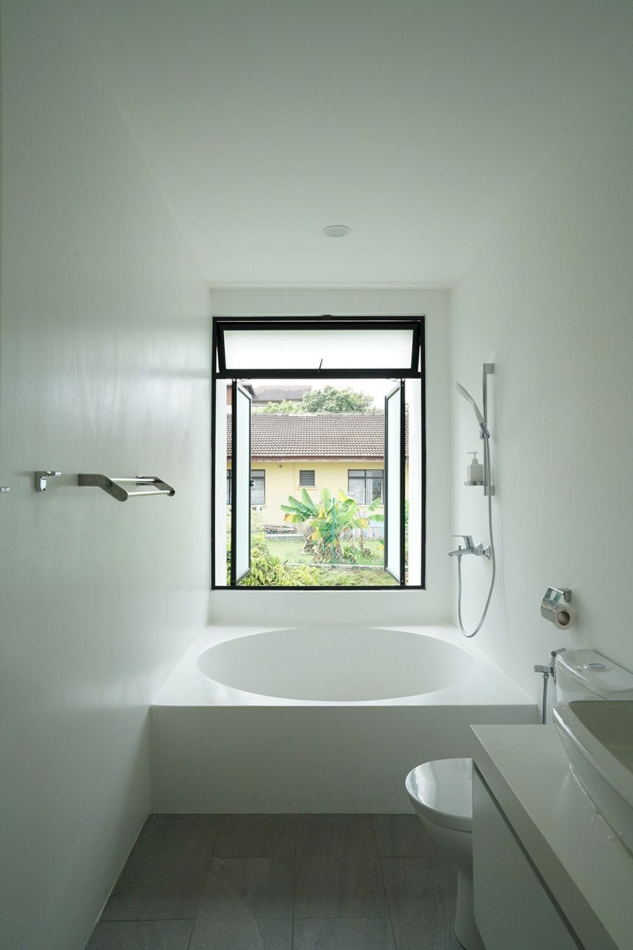
The plot’s lower section houses a car porch with a staircase and ramp, connecting it to the home on the higher land area. This house has a single-storey open living space that intersects to the two-storey building perpendicularly with closed private rooms.
From the front to the rear, the dominant longitudinal upper floor is a gabled form inspired by the request of the client for a barn’s modern interpretation. Modular grey concrete blocks are used to design the facade. These blocks are in contrast with the white ground floor accentuates weight.
Spaces
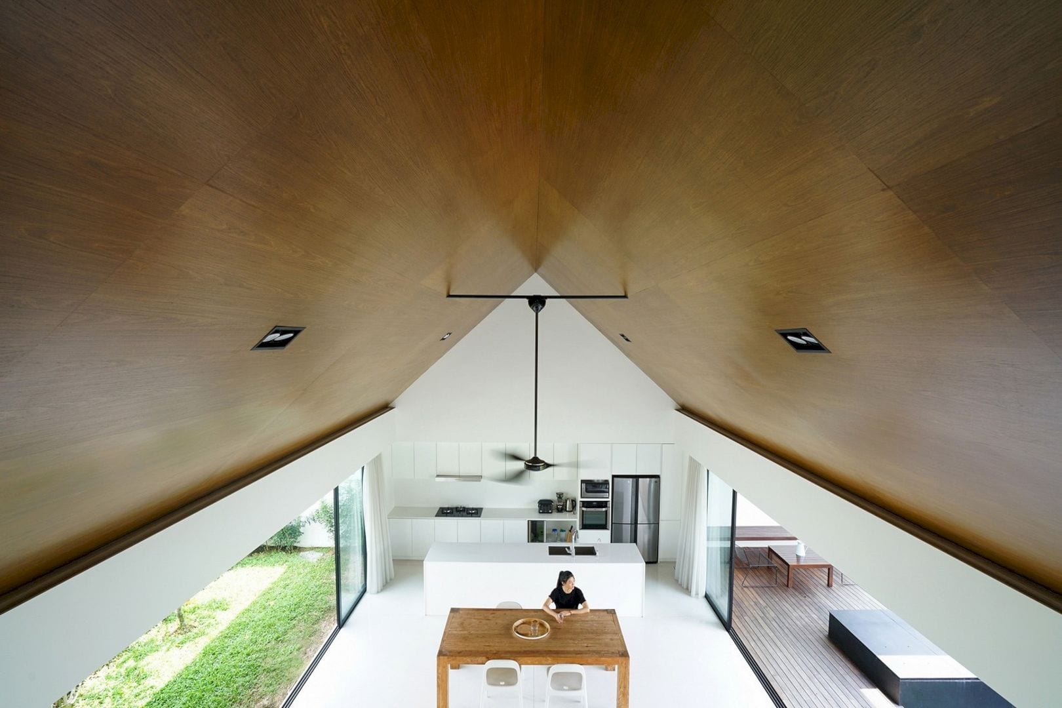
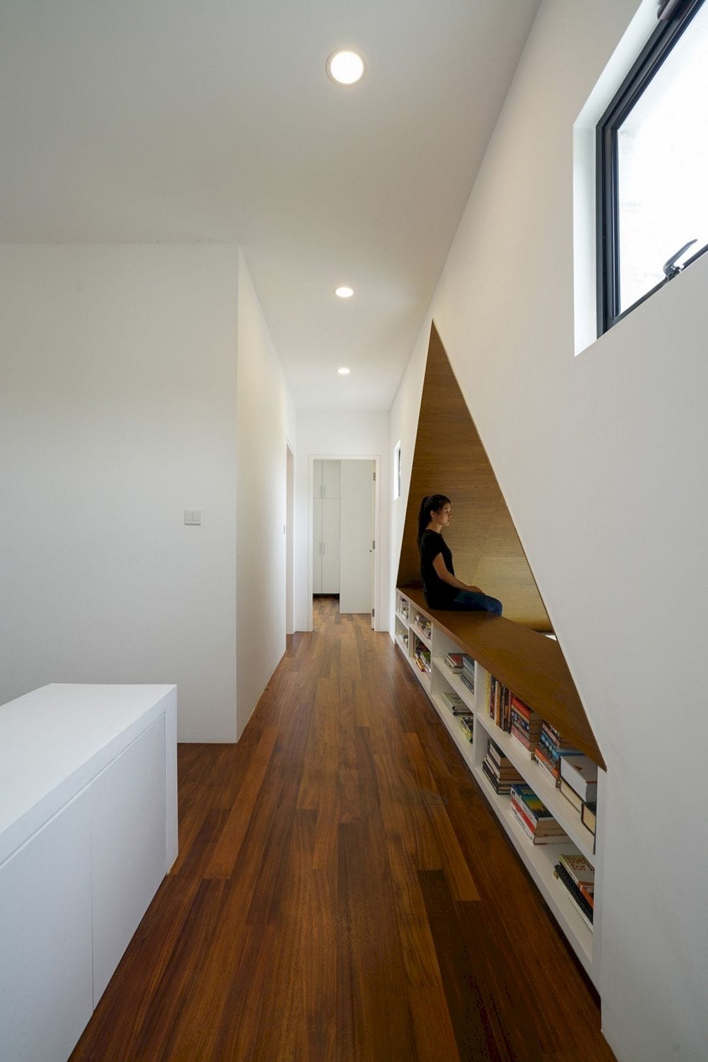
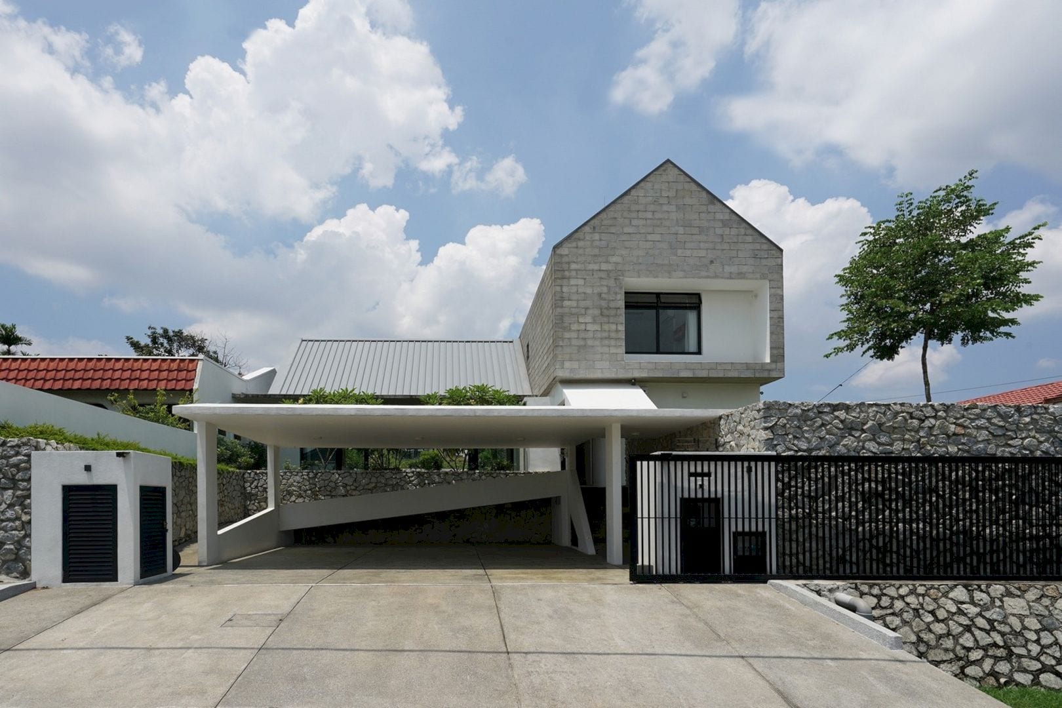
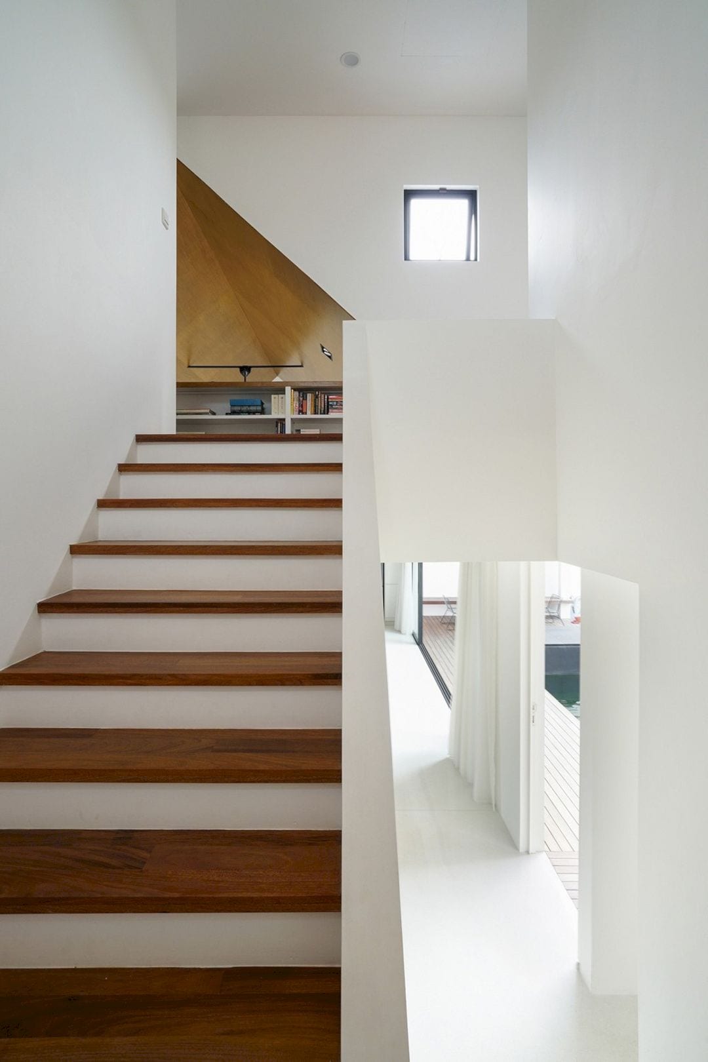
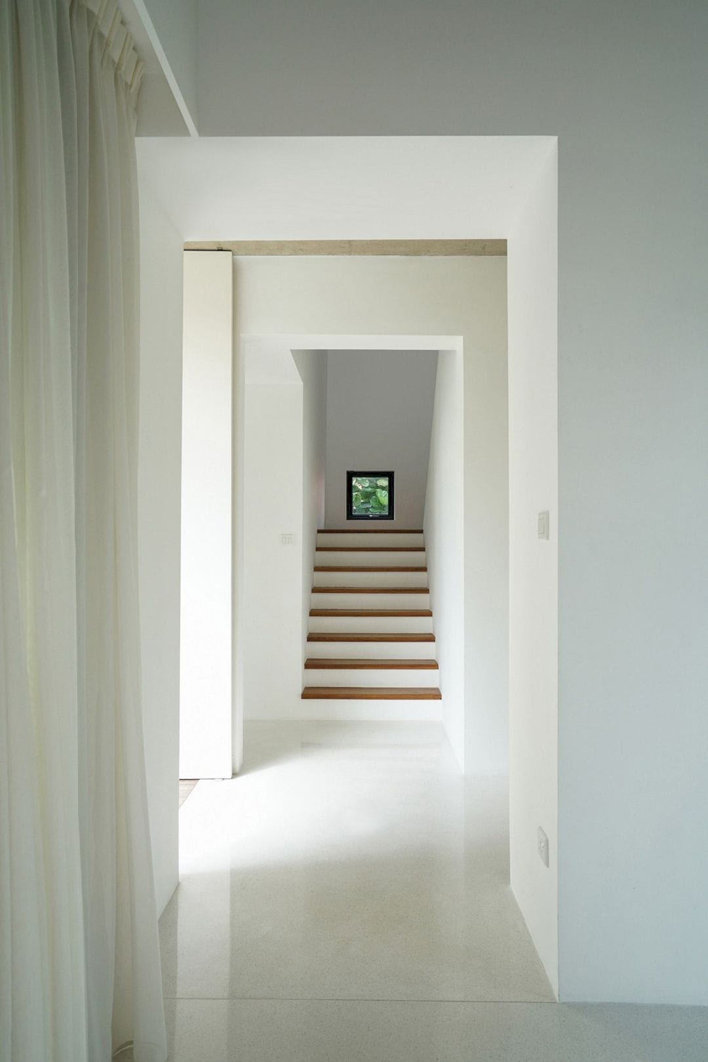
When one enters, the corridor leads into the house with a choice of going to specific areas. The open linear living areas are located on the left, expressing the house continuity through the inverted gabled timber ceiling. This voluminous space opens through the front garden of the house that shields the road view and the rear with a lounge decking and a black koi pond.
Visually, this voluminous space is also visually connected to the first-floor corridor. This corridor serves as the entryway to the bedrooms of the house, creating a bright, tranquil, and unobstructed cross-ventilated space.
Details
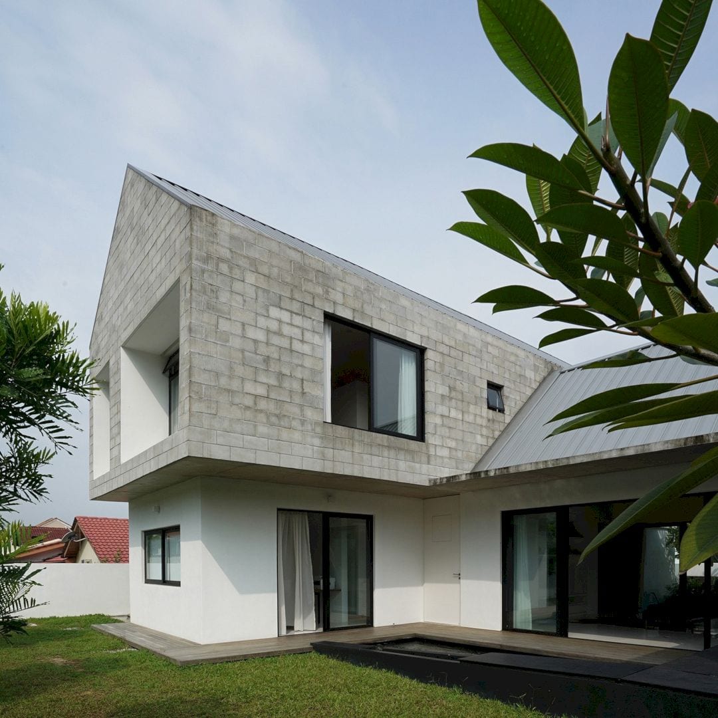
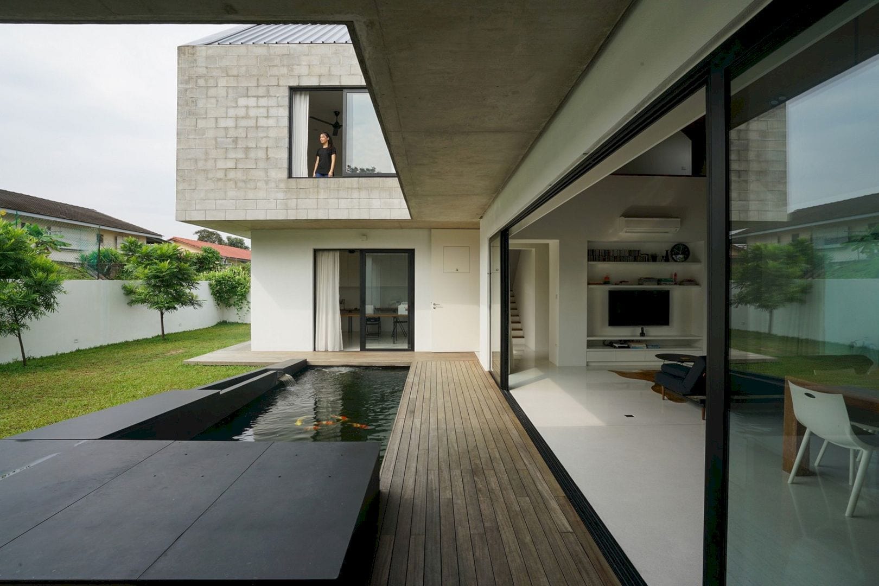
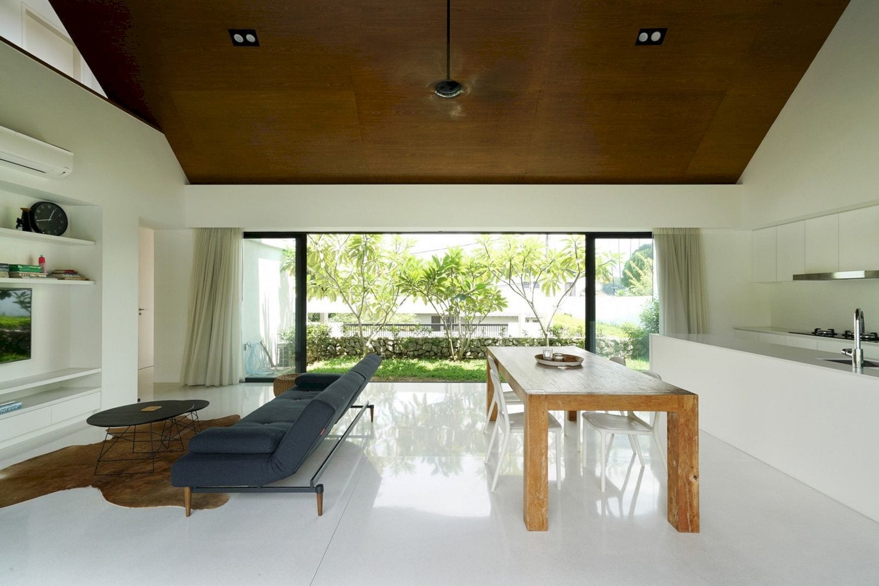
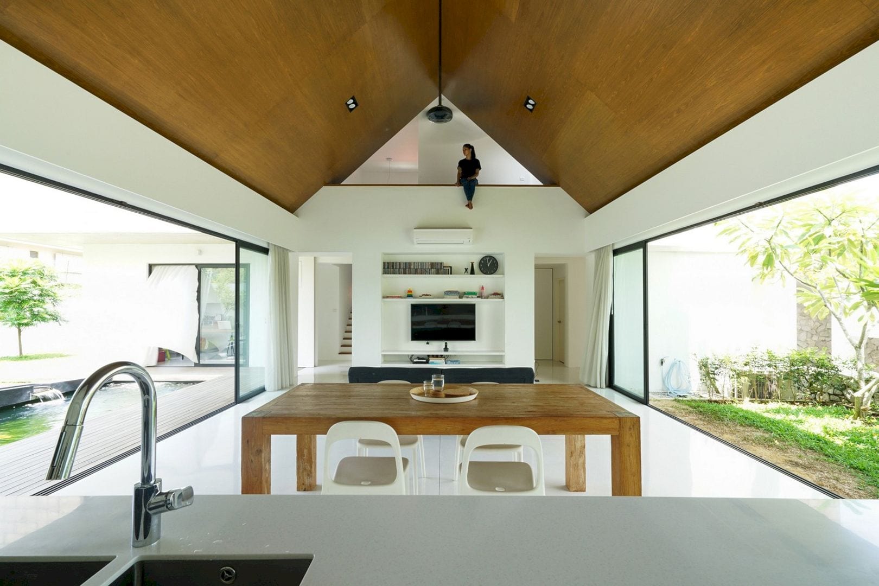
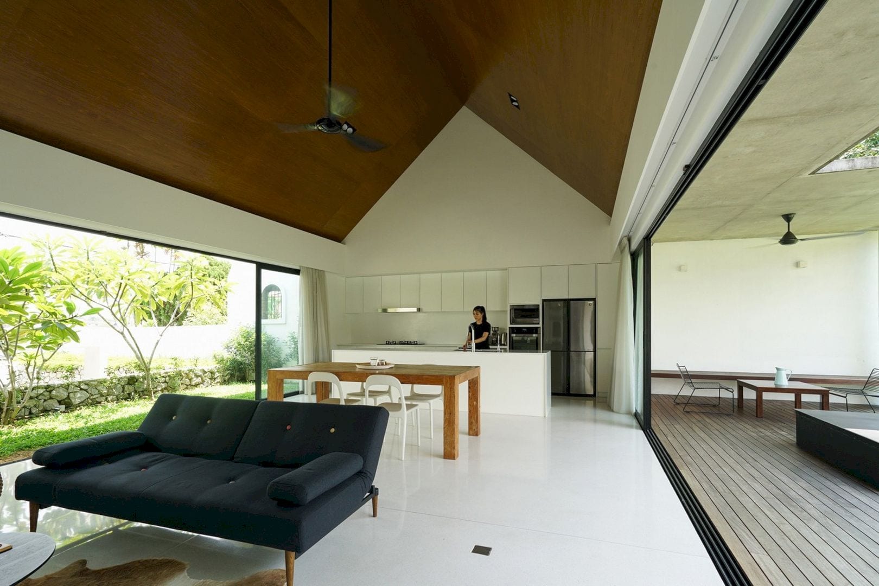
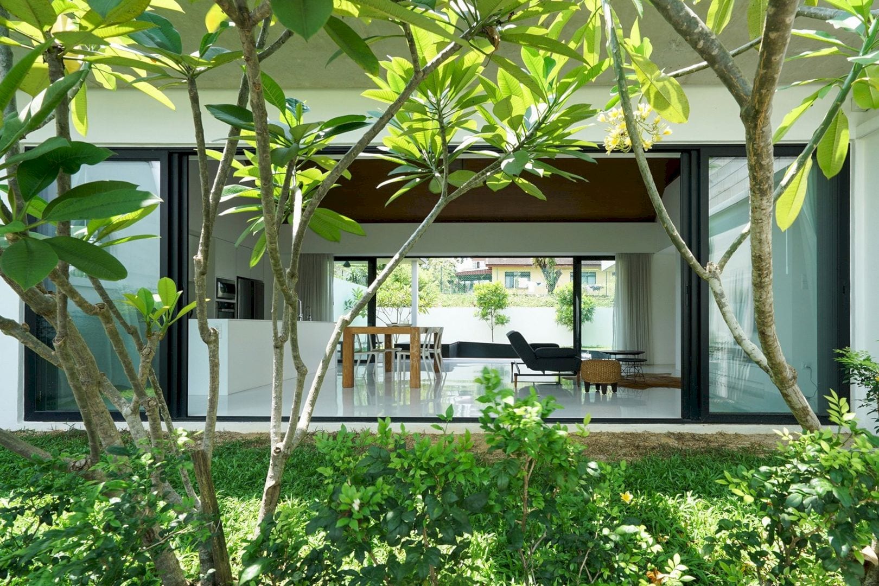
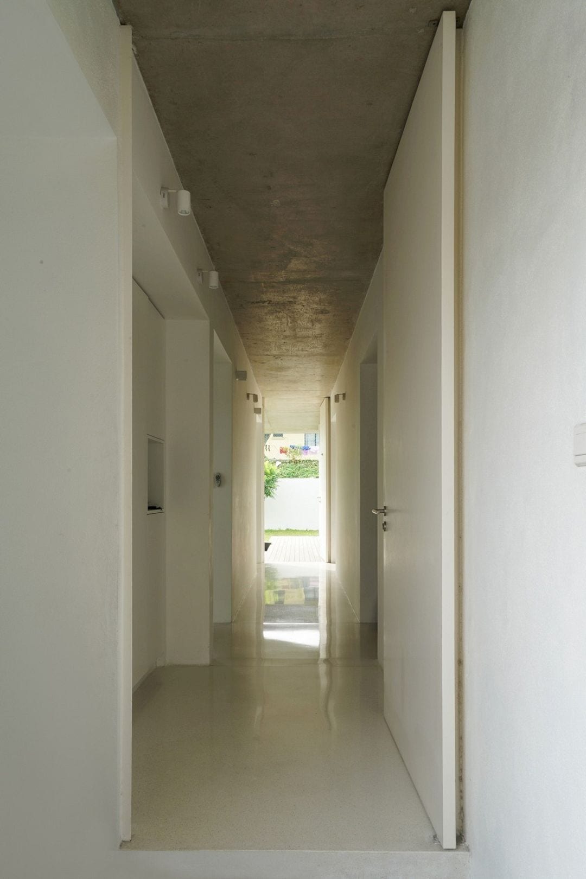
This house is designed by using a ‘T’ shaped plan. This plan can create precise experiences with the interior and exterior through a series of spatial geometry and symmetry. The parts of this house seem to mesh with each other so it is difficult to describe the house in a simplistic sense. These parts give multiple repeated descriptions of the spaces of this house.
Knikno House Gallery
Photographer: Ceavs Chua
Discover more from Futurist Architecture
Subscribe to get the latest posts sent to your email.

