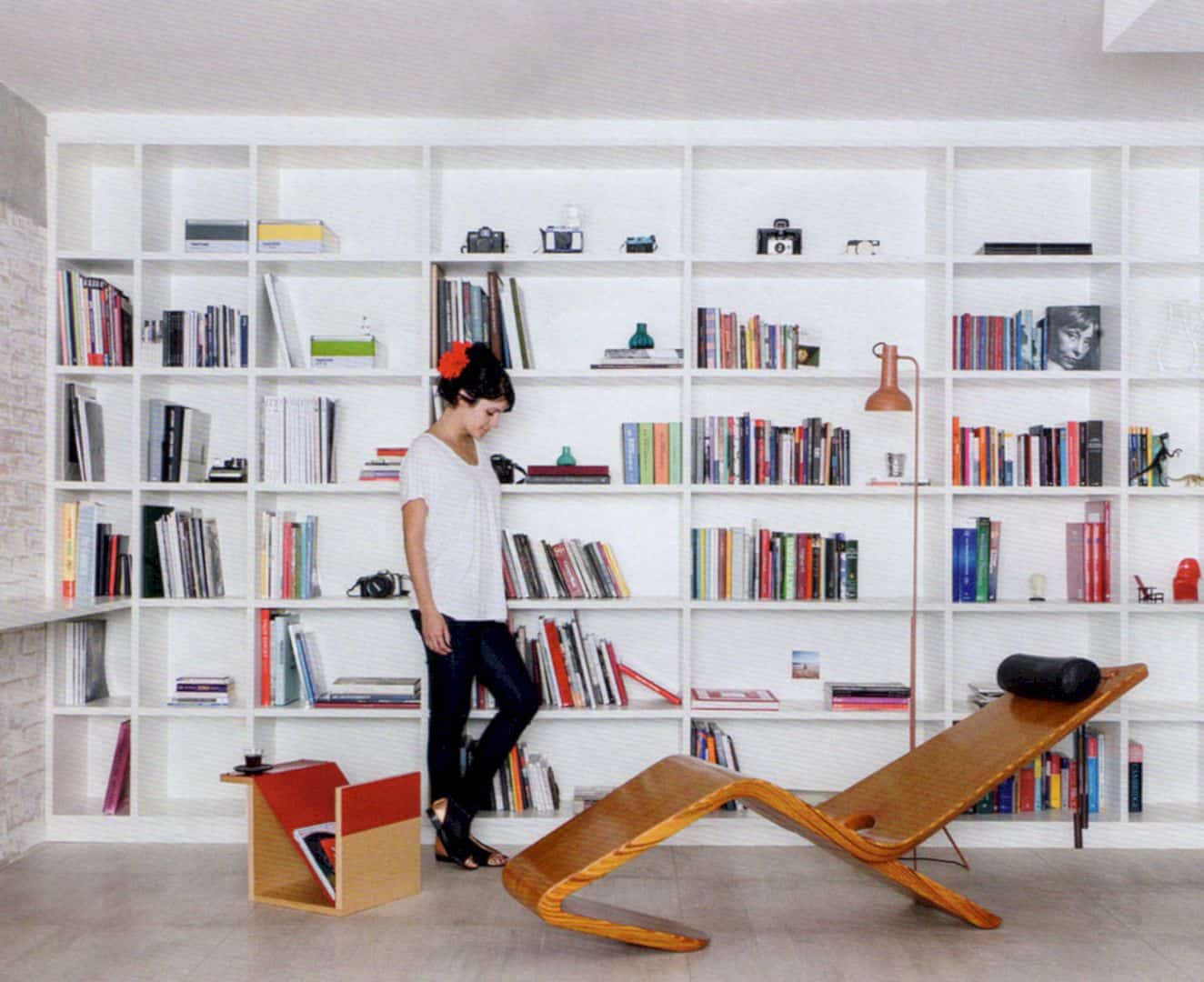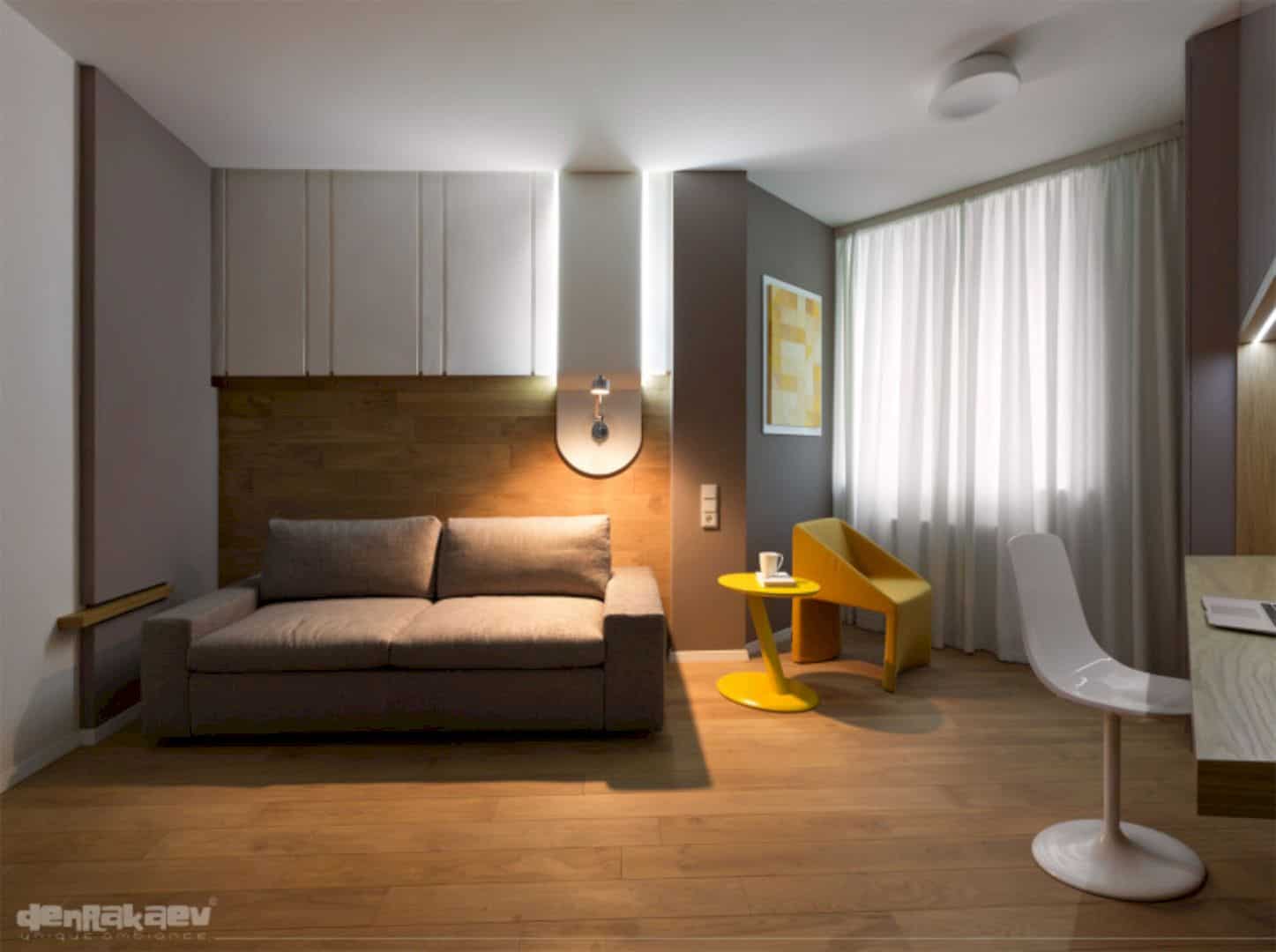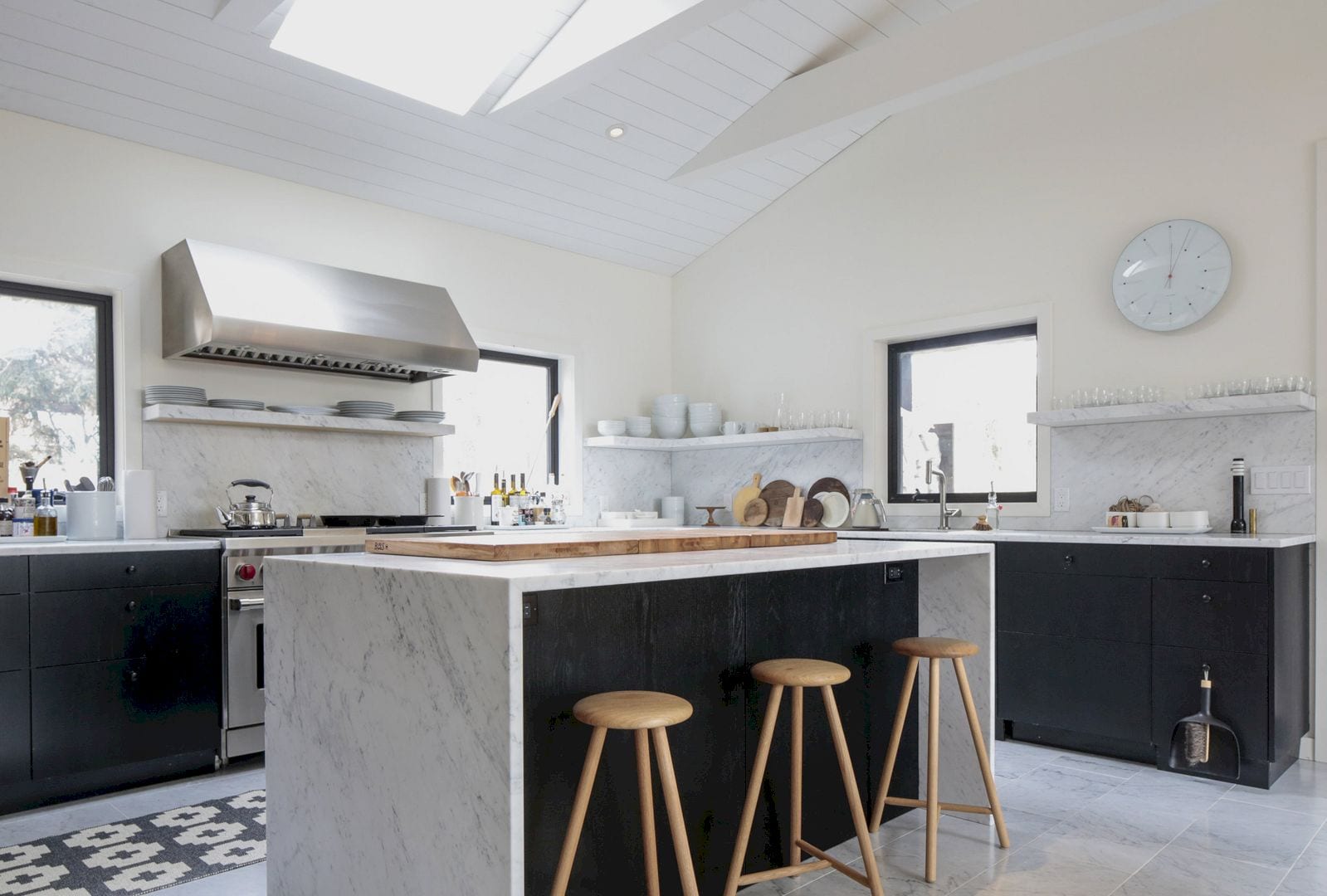Located in Chiba, Japan, Hut / Roof / Box is a 2019 residential project for couples and their dogs. MAMM DESIGN works with Ohno JAPAN and Toh Design to complete the entire design of this house. The roof of this house is greened with the lawn, used as a fun place for the dog to run and also for the owner to enjoy the view of Lake Teganuma.
Design
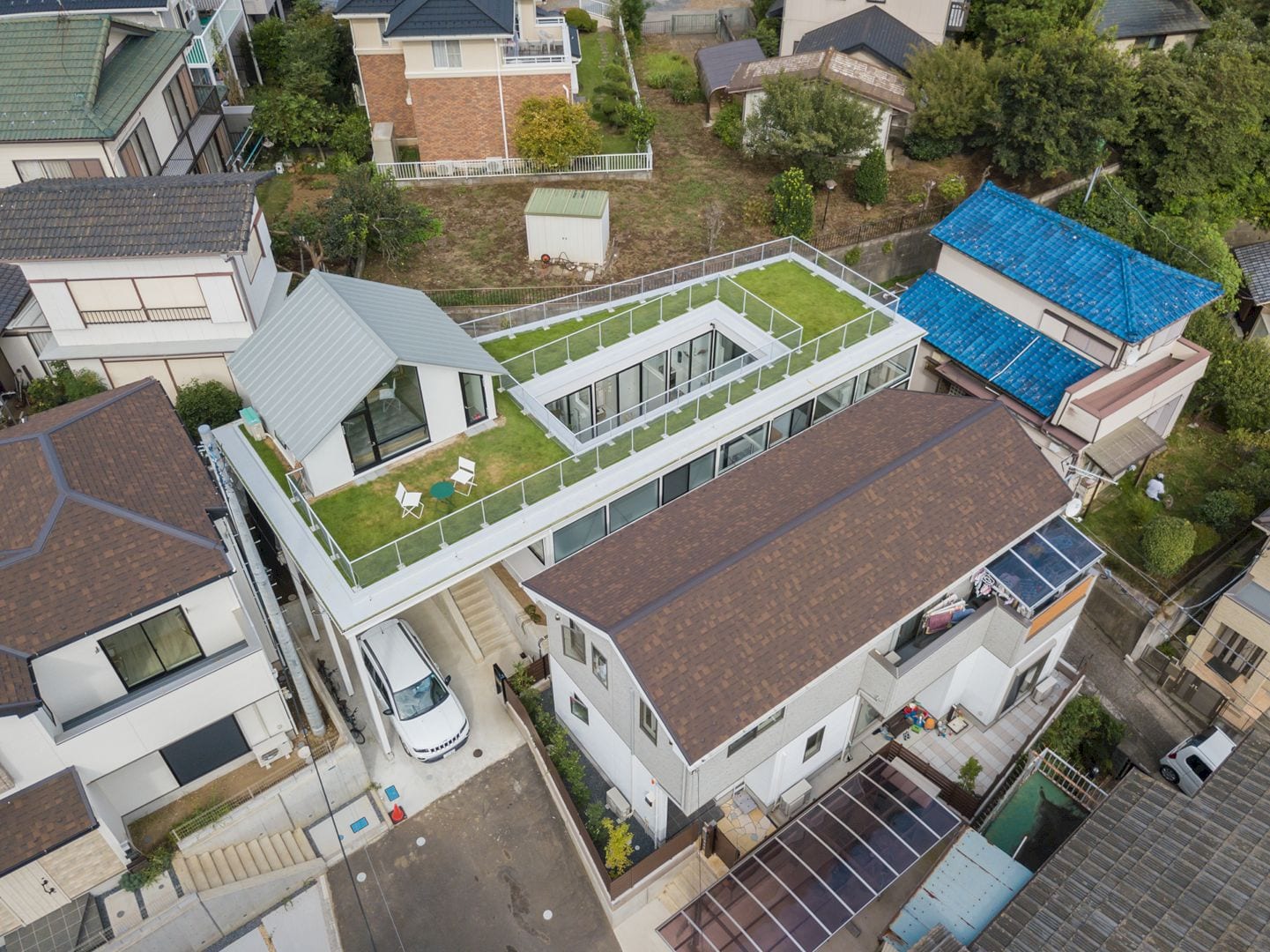
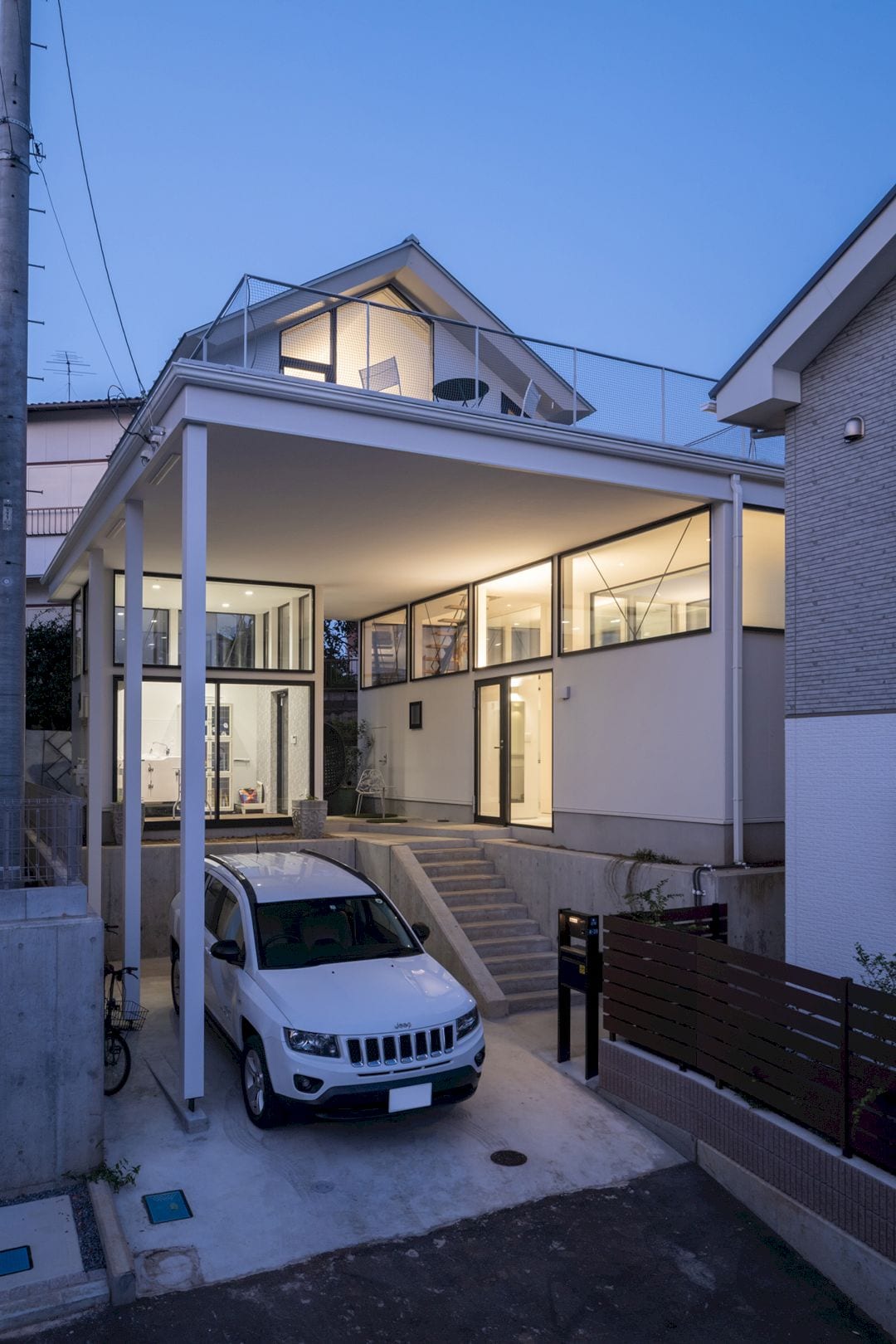
This house sits on a site which is flagpole site and for sale on slopes. By a 2m wide passage, this site is connected to the road. It is possible to construct the flag part to fill the site and secure an open space in the rod part in the cade of the flagpole site, even if the building coverage ratio is in a low setting.
On the entire site, the request of the couple is to build a one-story building but a new adjacent building is built on the entire site and a retaining wall also rises on the east side of the site, making the first floor occupies most of the house space and creating a dark space inside.
In order to solve this, the architect examines the best method of incorporating nature such as greenery, wind, and also light due to the conditions of the site.
Structure
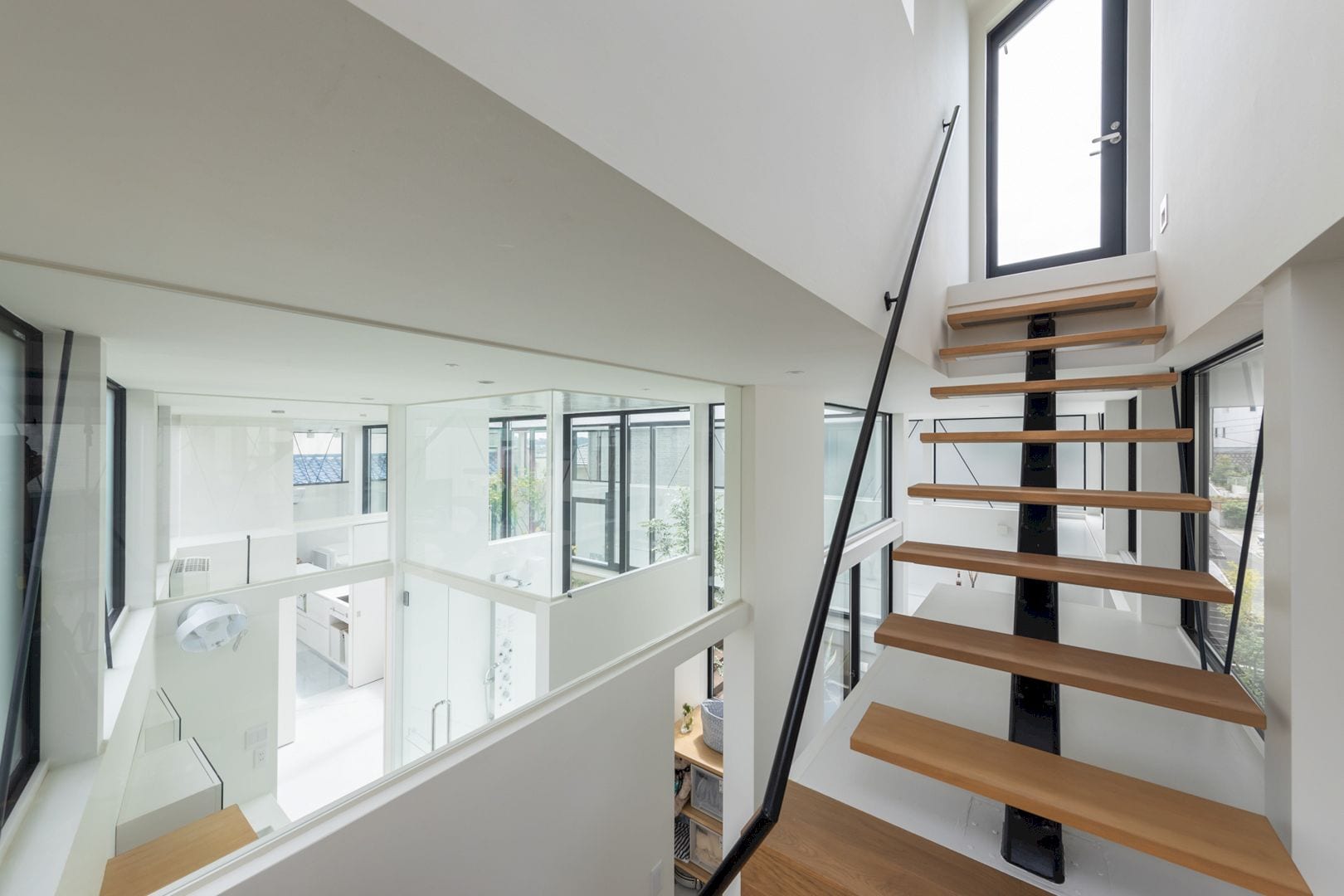
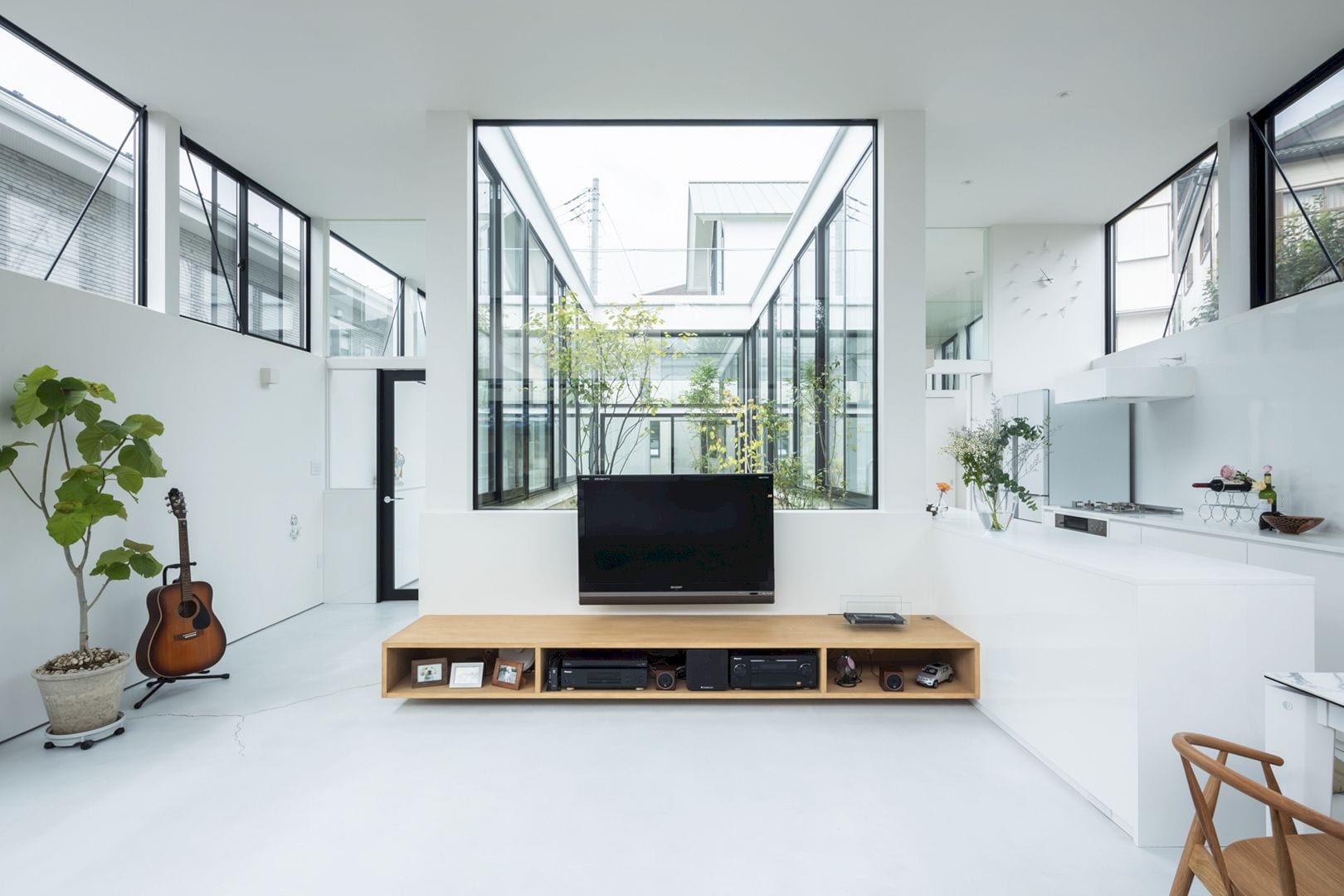
In the center of a large flat roof that spans the entire site of the house, a courtyard is designed first in this project. A high sidelight is also installed on the outer circumference of the building, higher than the roof of the neighboring house and retaining wall. On the retaining wall on the north side, a glimpse of the garden and the sky is also created to ensure a feeling of openness.
The main space is placed around the house courtyard so one can move around through the house room. The house space can be divided by fittings according to needs and usability.
Details
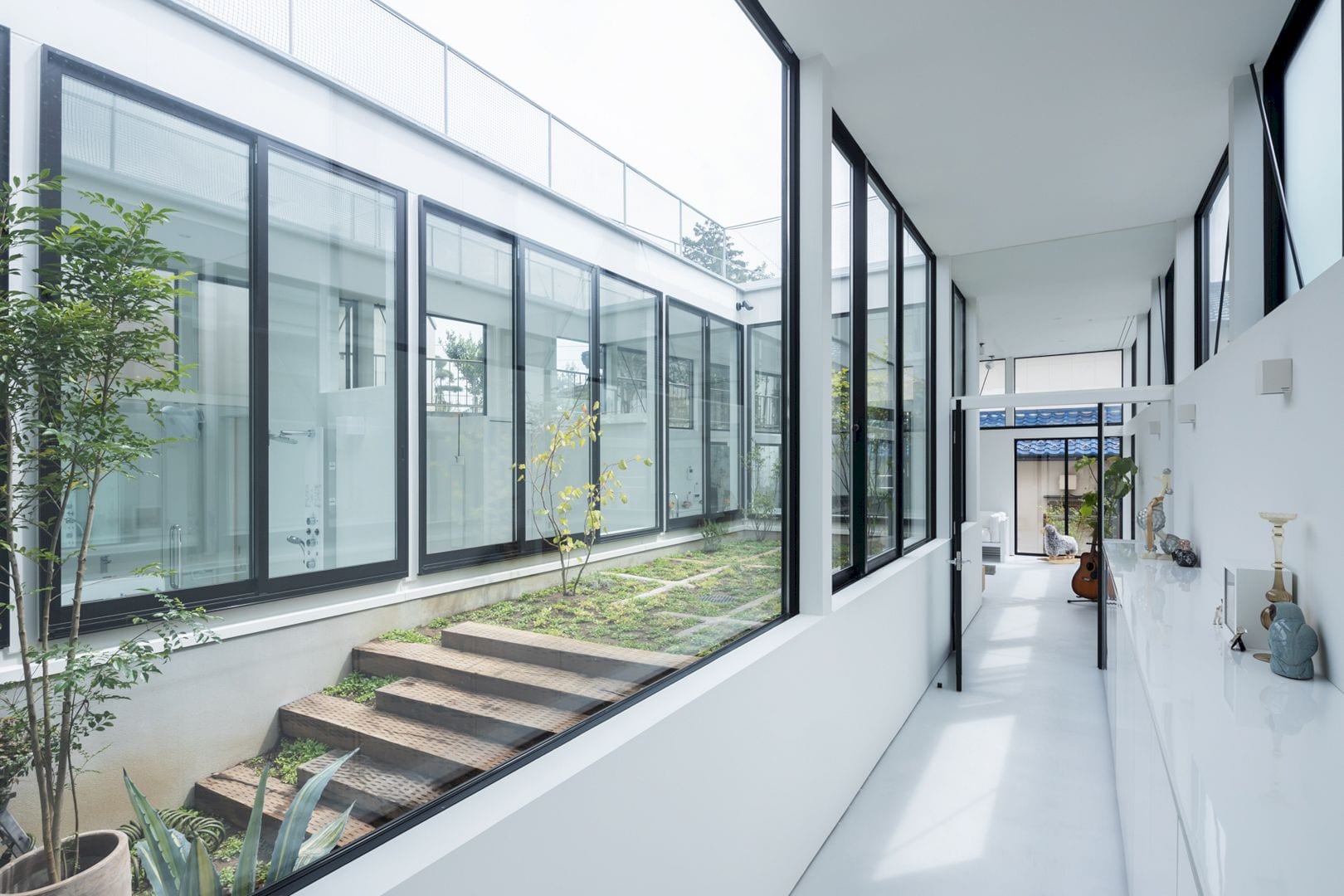
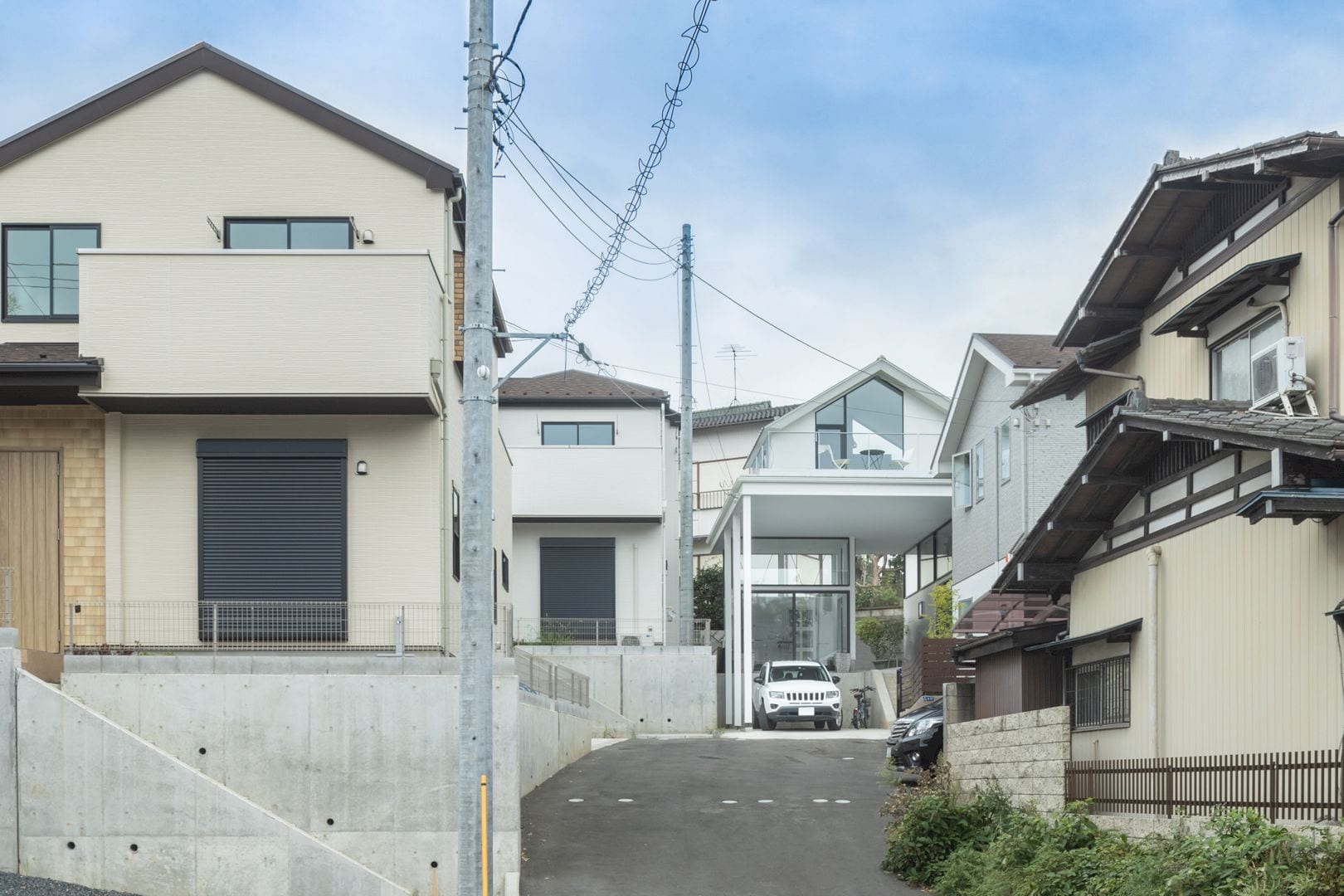
With lawn, the roof of the house is greened as a fun place for the dug to run. This roof also can be used by couples to enjoy the summer fireworks display and the view of Lake Teganuma. The bedroom is the volume of the second floor, treated as a gable roof and different room from the first floor to increase the room’s independence.
There is only one pillar is shared while the frame is established by transmitting the load with the large roof’s beams. One can see the high floating board-like roof, the unique composition of the cube, and also the hut that stands on the roof by looking up from the bottom of the slope.
Hut / Roof / Box Gallery
Photographer: Shinkenchiku-Sha
Discover more from Futurist Architecture
Subscribe to get the latest posts sent to your email.
