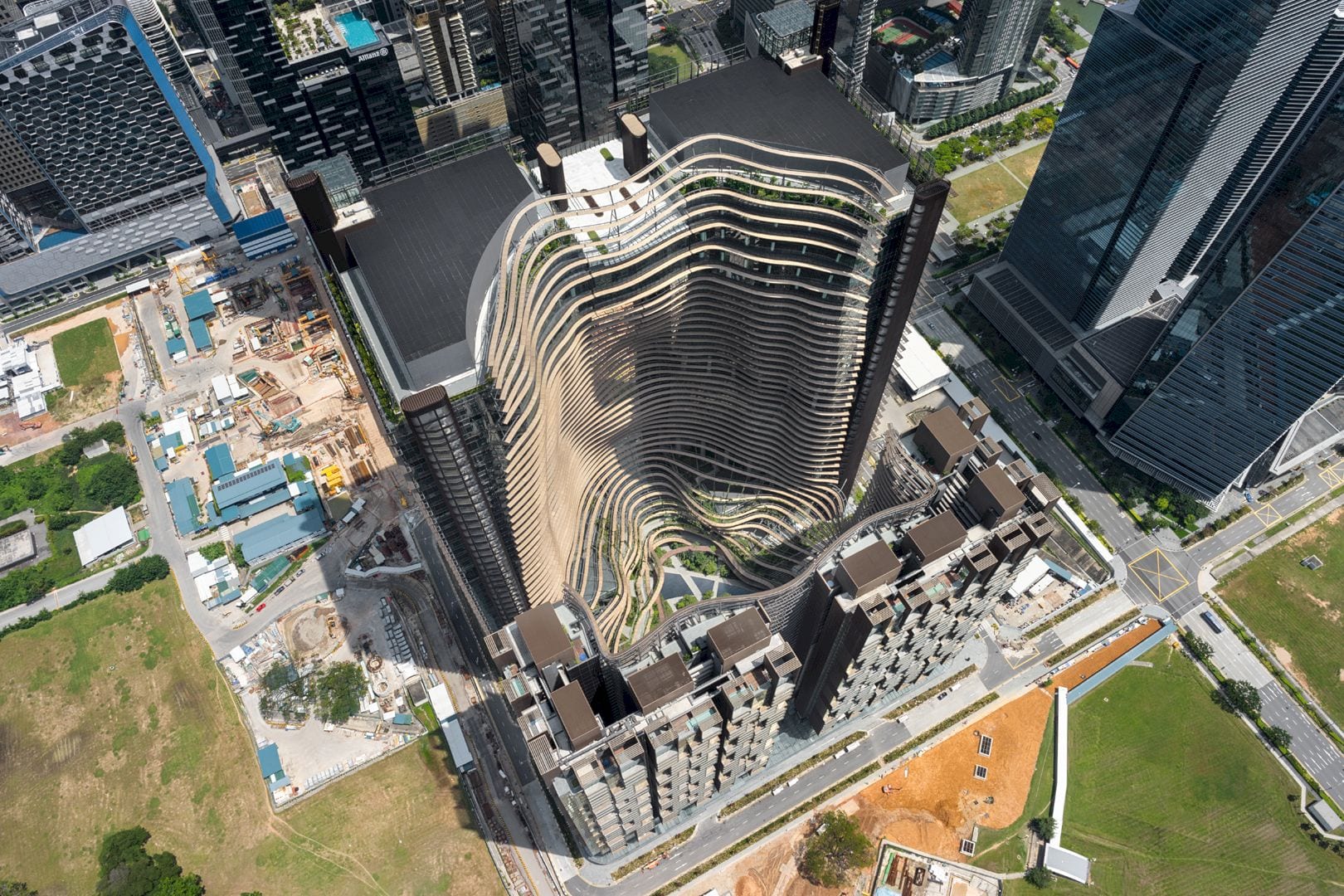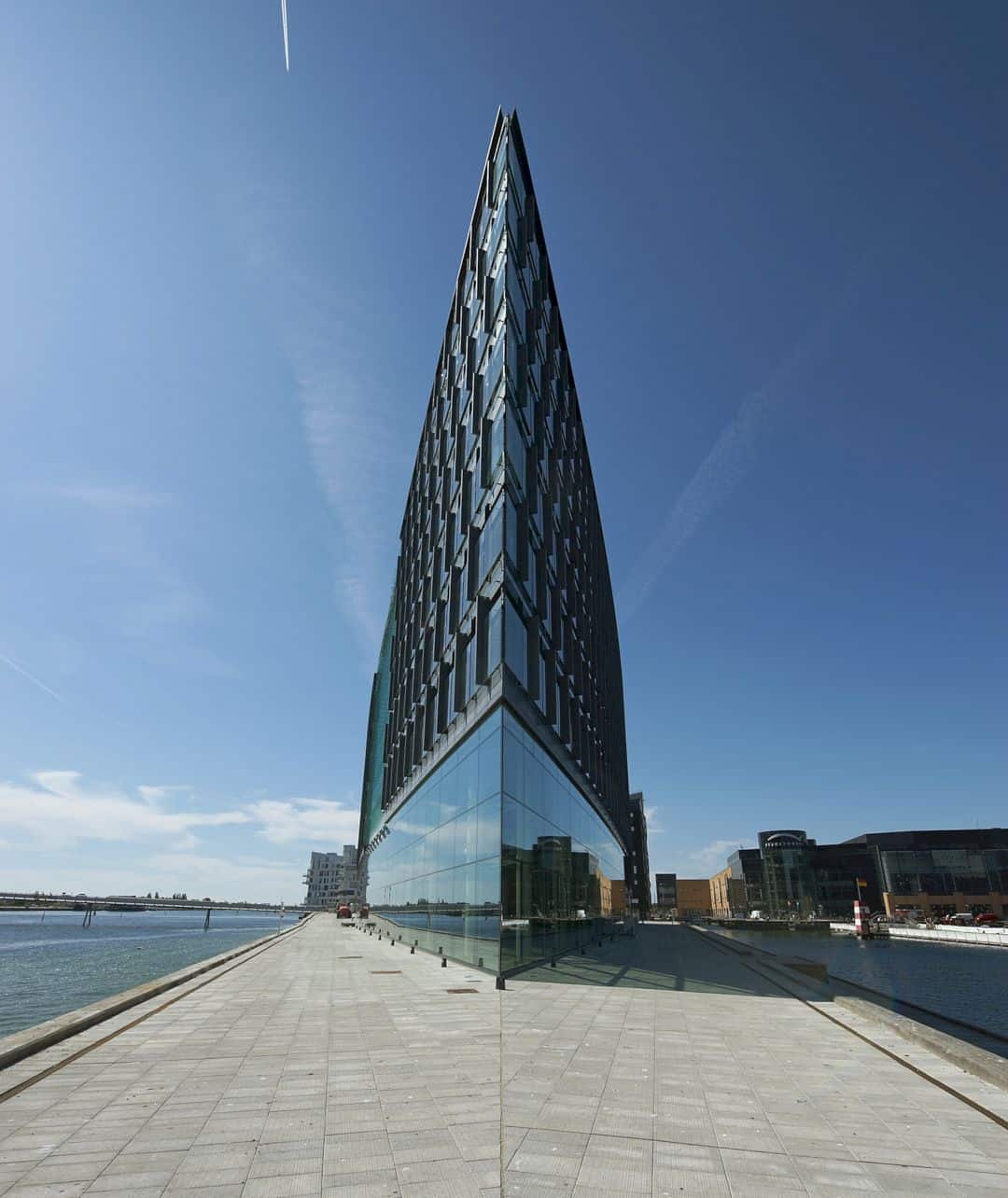Crossboundaries established a new office in a former auditorium located in Beijing, China. To accommodate the office needs, the auditorium was transformed into modern loft office which was finalized in March 2015.
The New Office
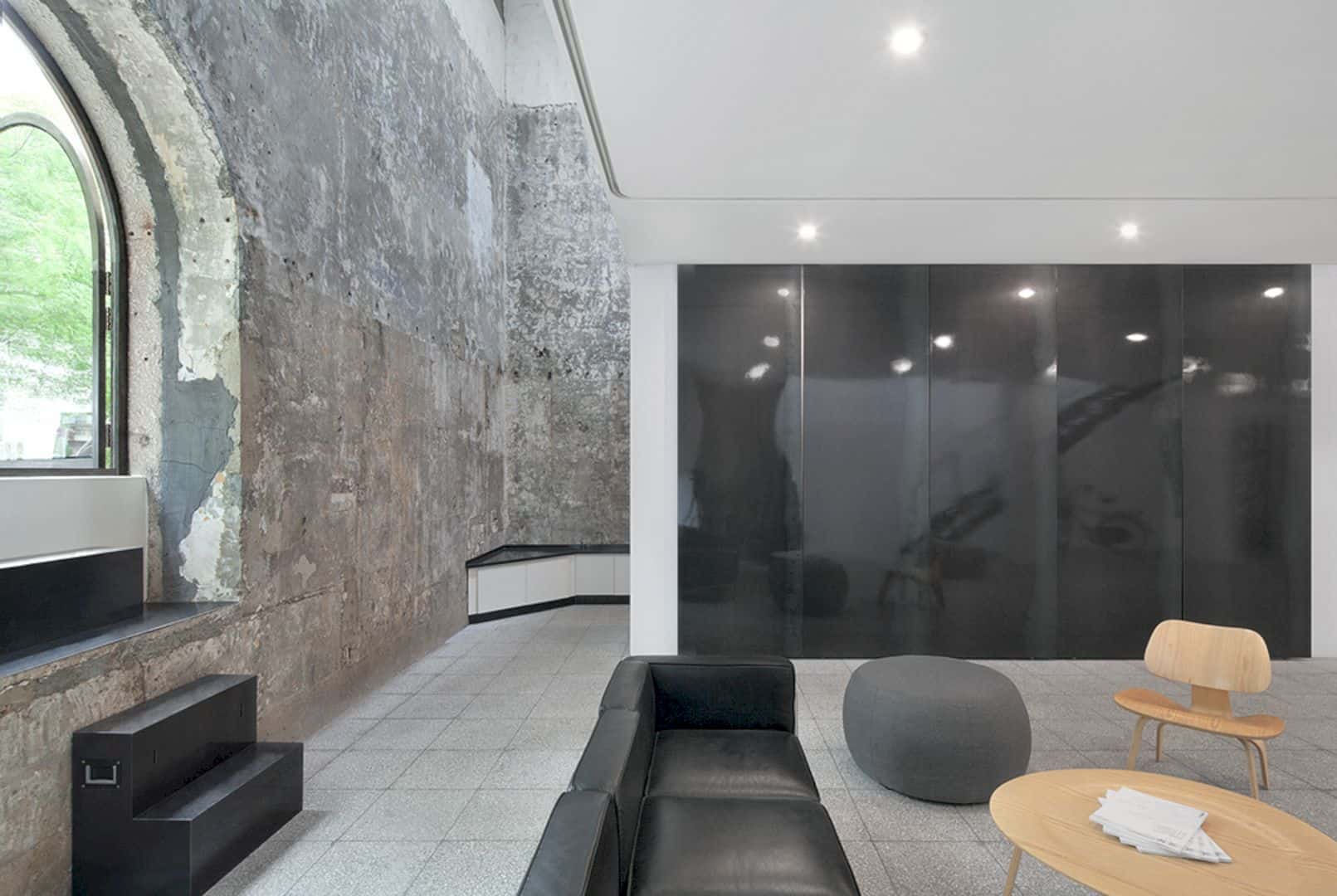
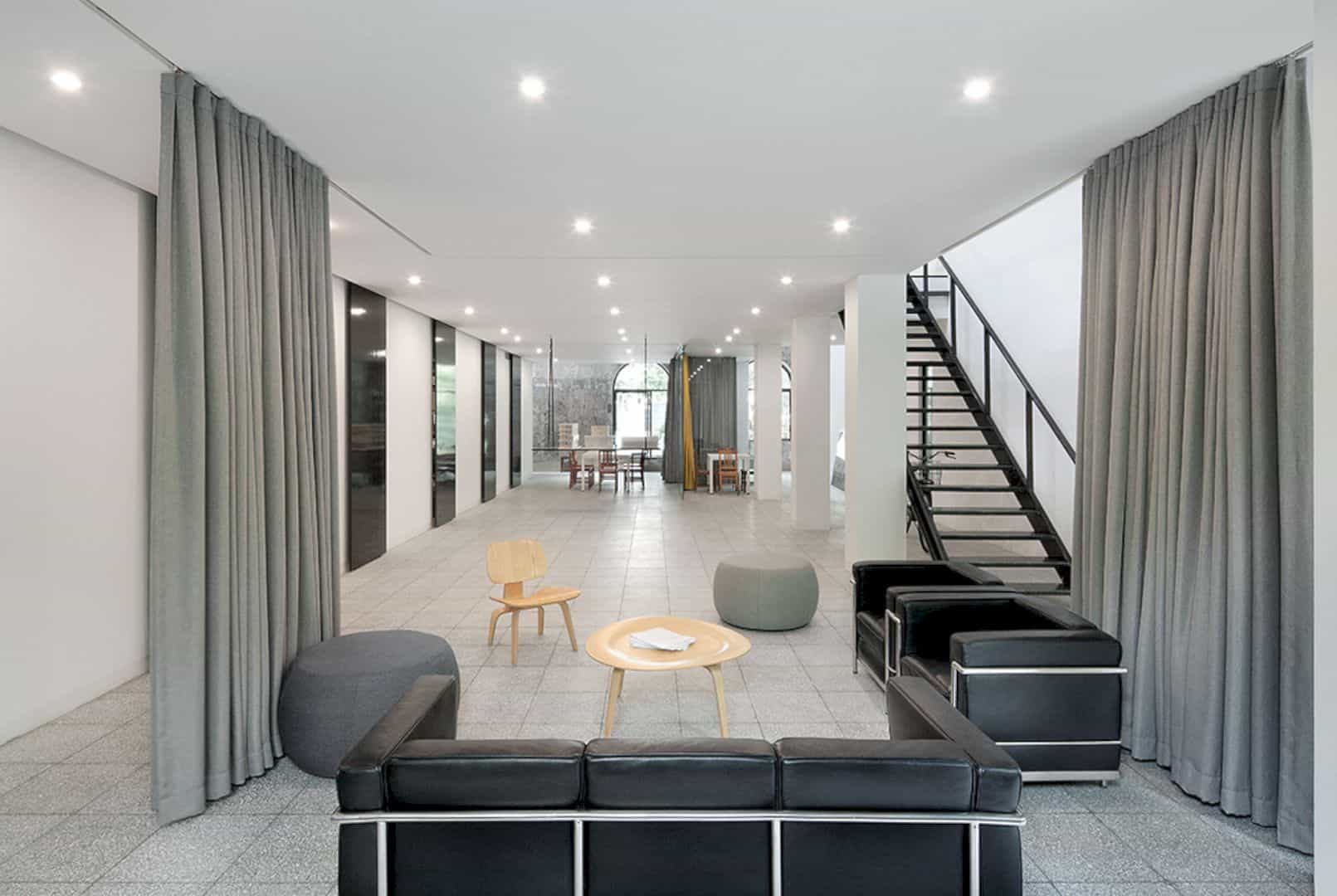
Occupying one of the four offices in the premise, the new office of Crossboundaries displays a new look scattered with skylights. Through the new design, the office now has a space for a mezzanine level in the new program.
Open Floor Plan
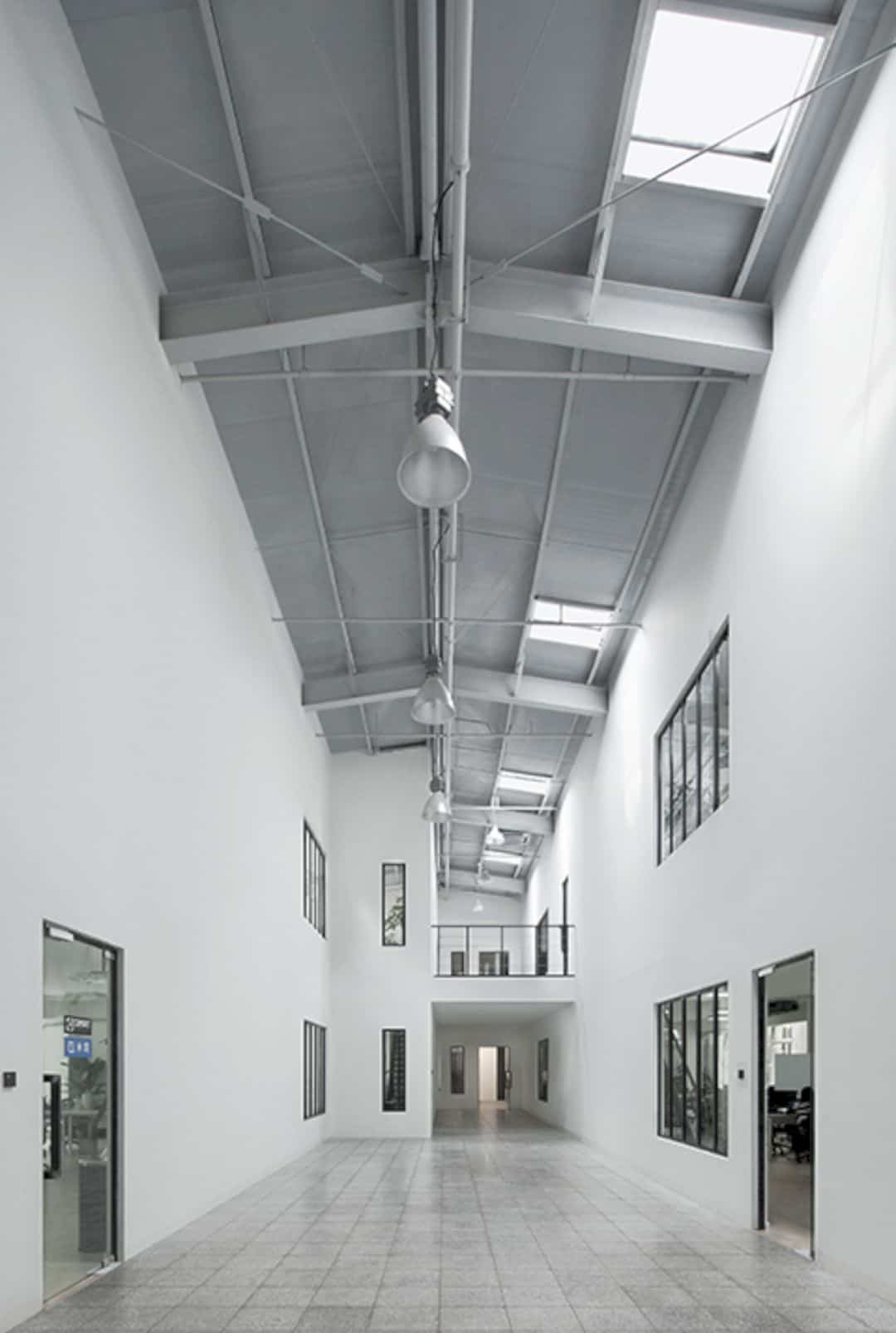
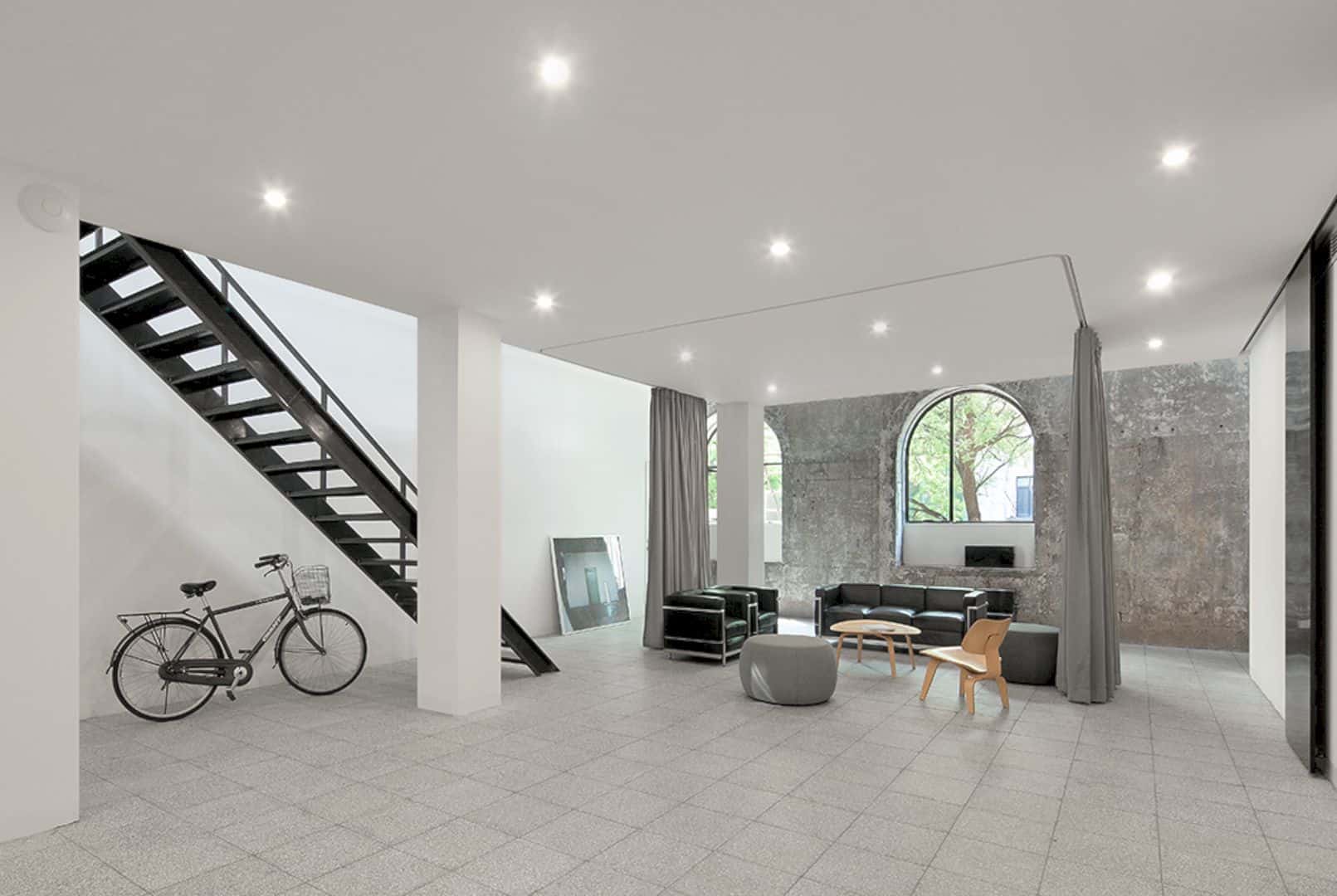
The atrium becomes the center of the office provides the look of four office spaces, creating a sense of open floor plan. Focusing on the mezzanine floors, the firm creates voids with the unchanging outer walls for circulation purposes with the air and light filtering from the installed skylights.
Respecting the Old and New
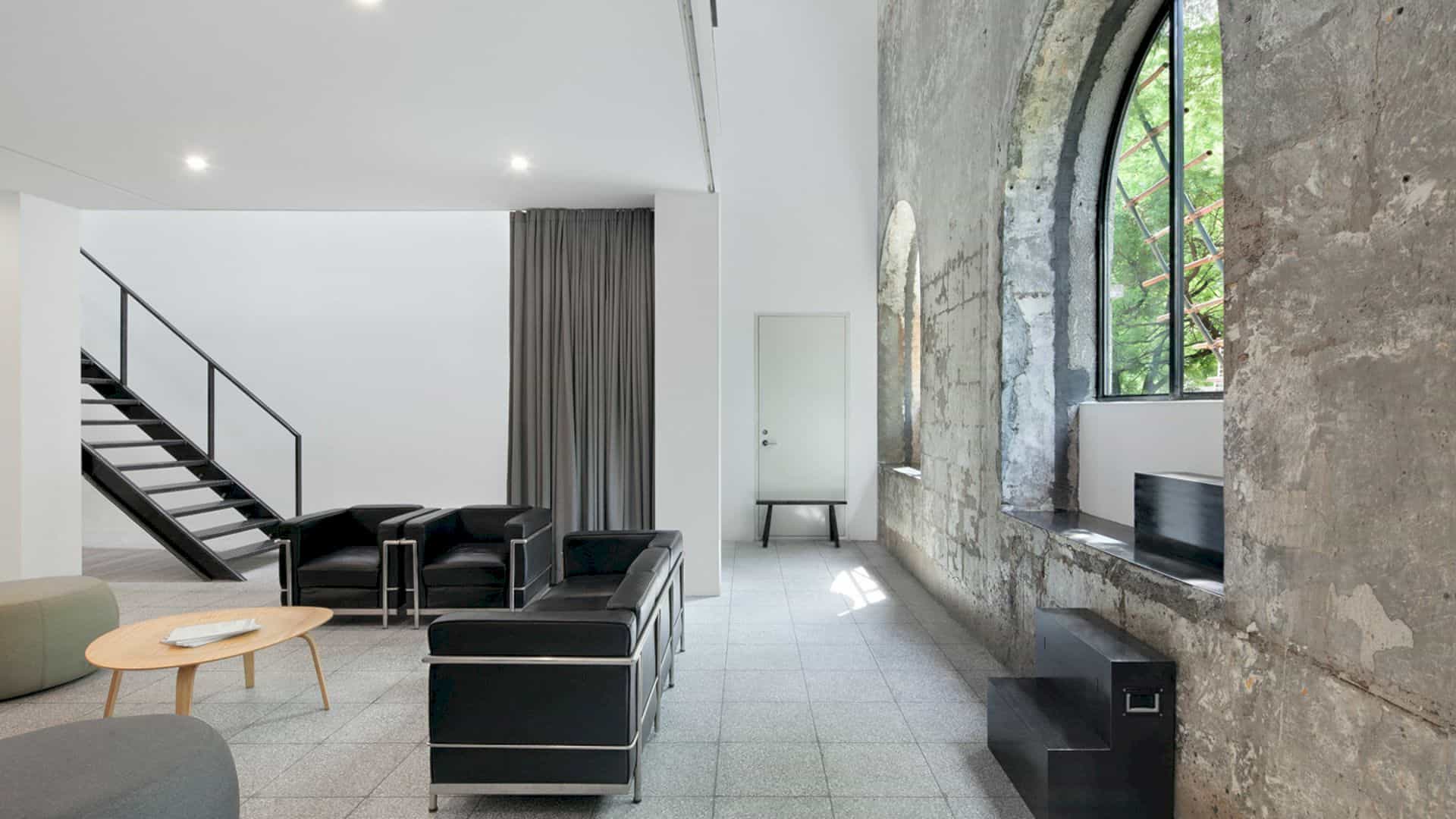
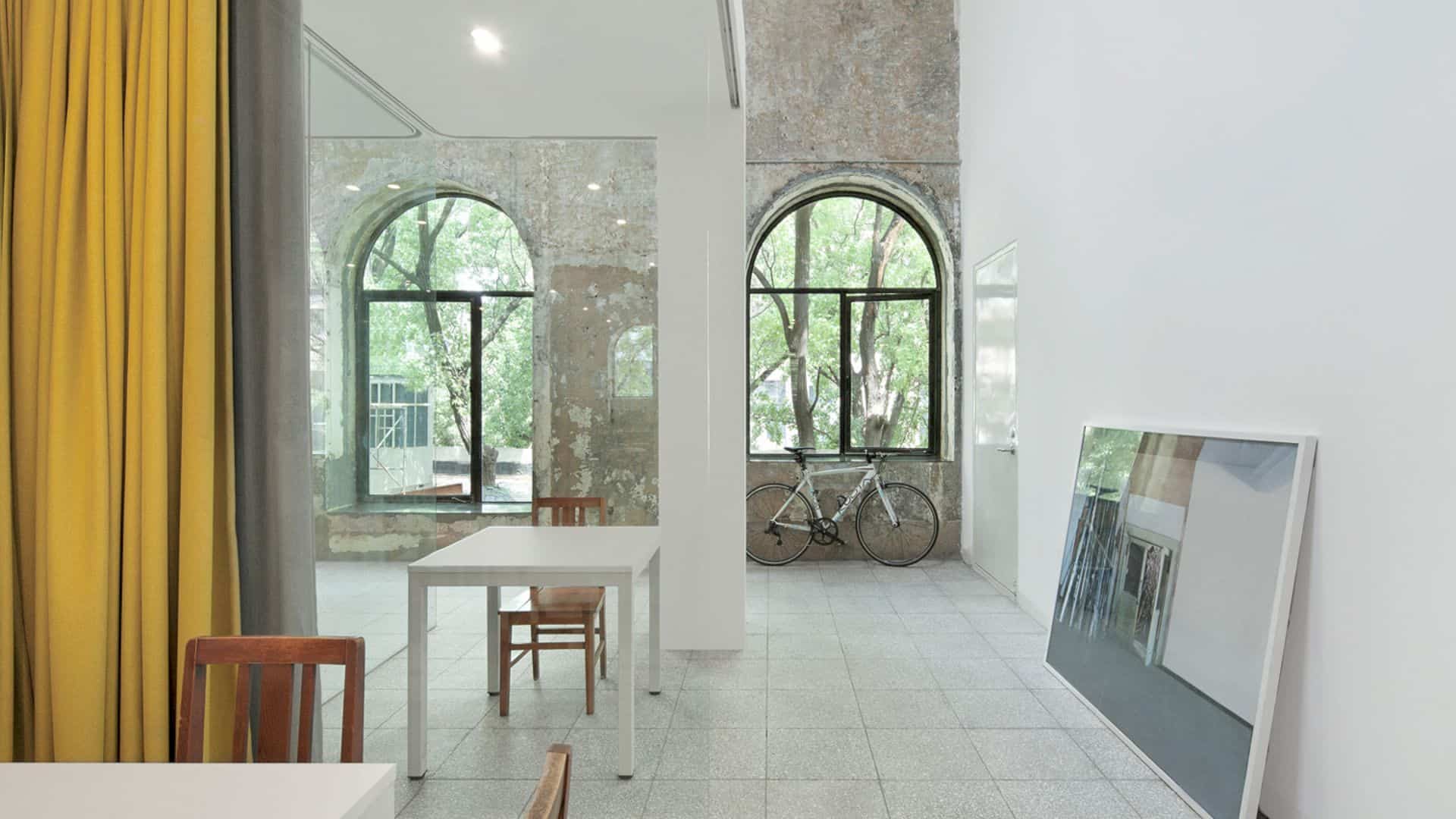
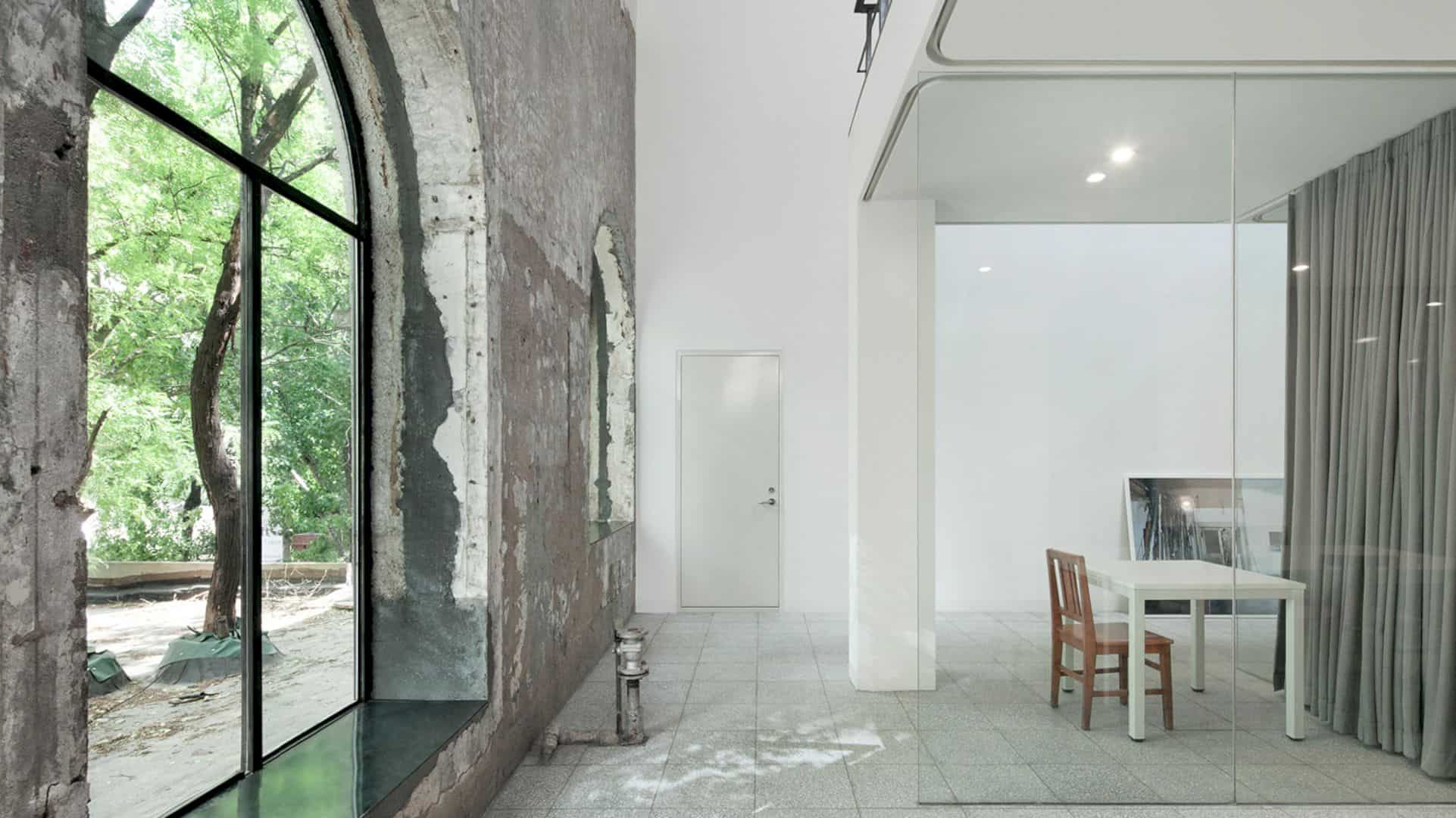
The architectural firm wanted to expose the office building’s past and new transformation. That being the case, the existing walls are left bare to reveal the building’s history back in the 50s.
Room Arrangement
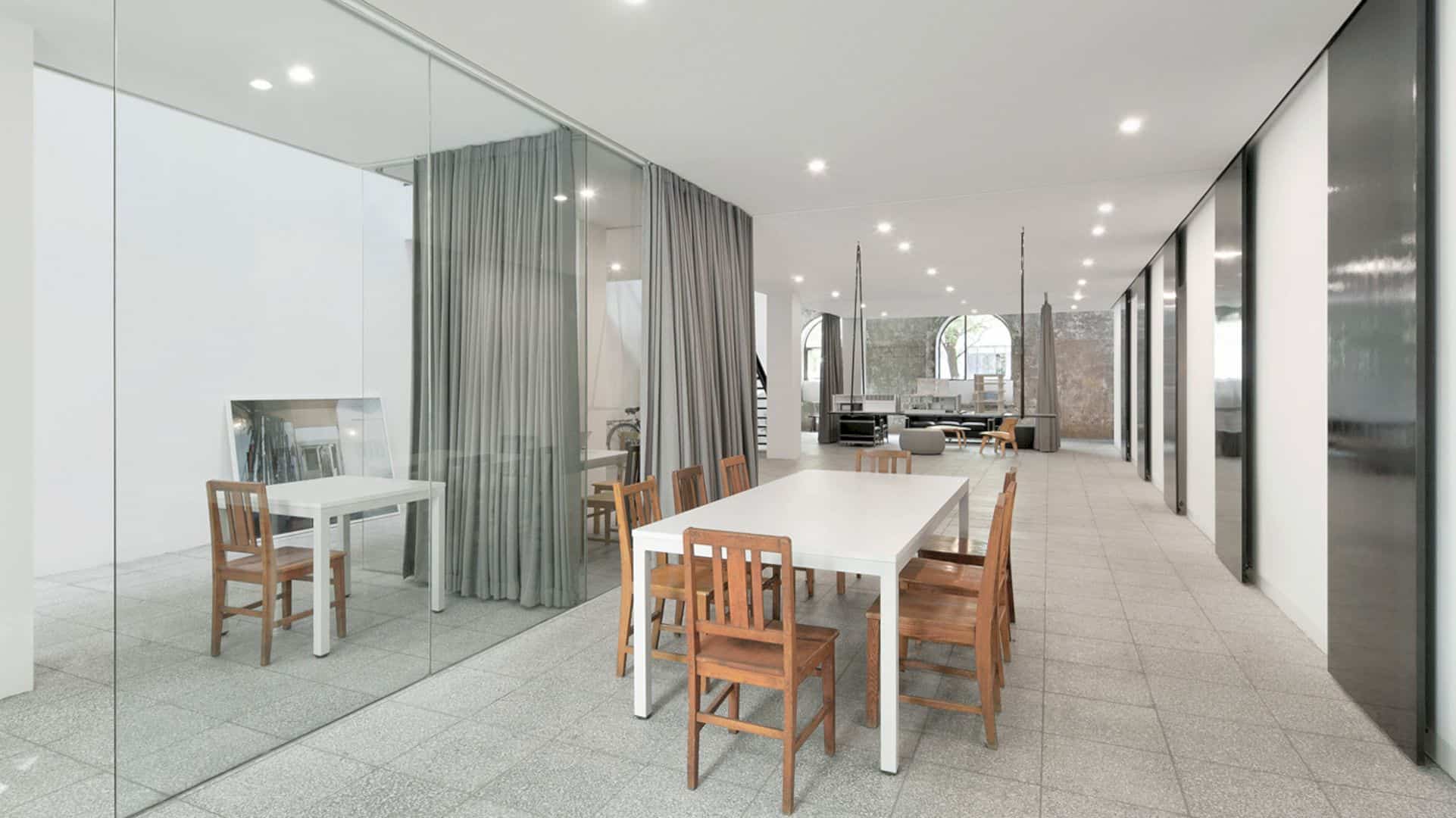
The firm arranged the principal floor to act as an opening meeting area. There is also a storage room, a service stripe with a pantry, a small meeting room at the back of the office.
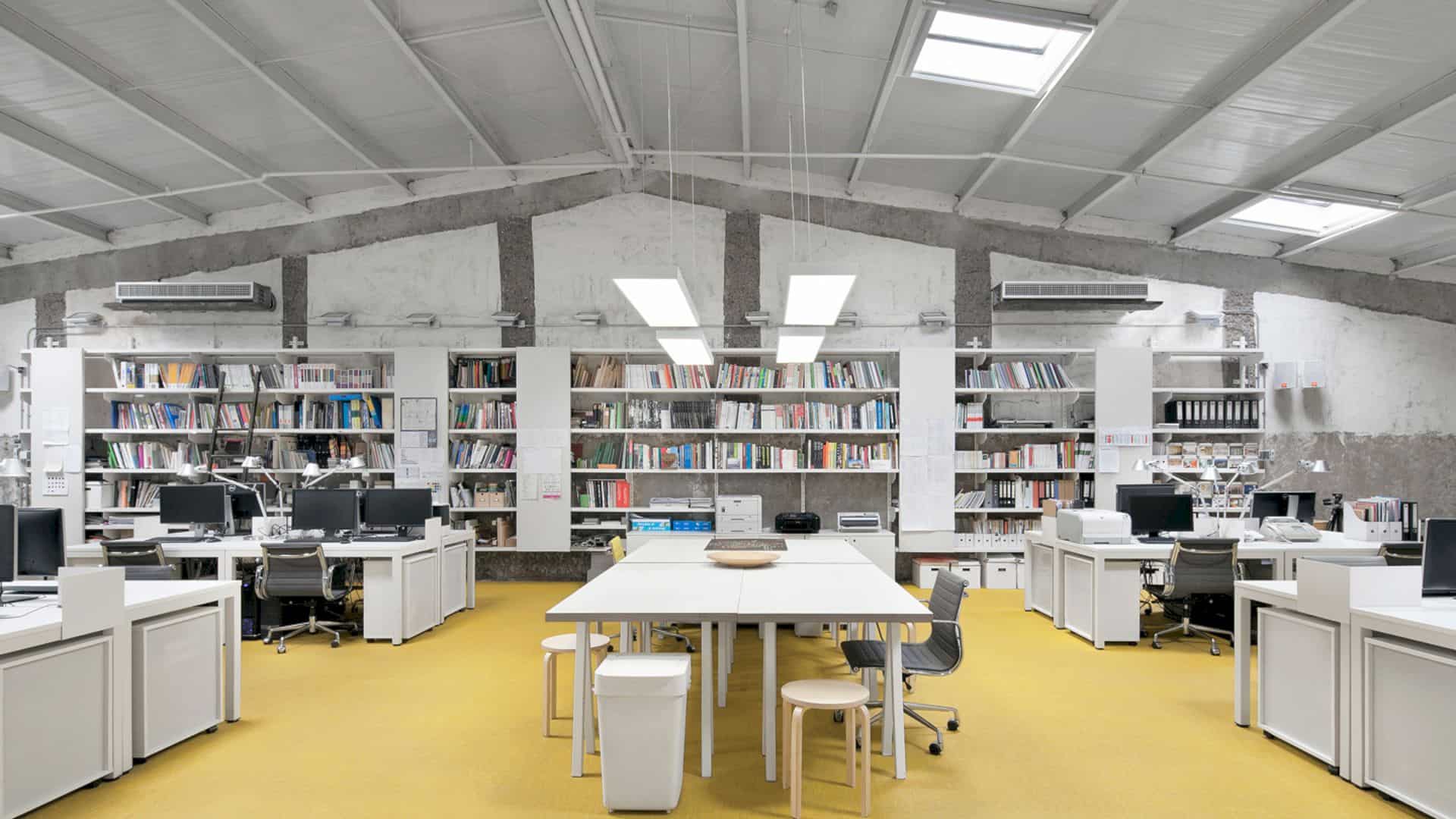
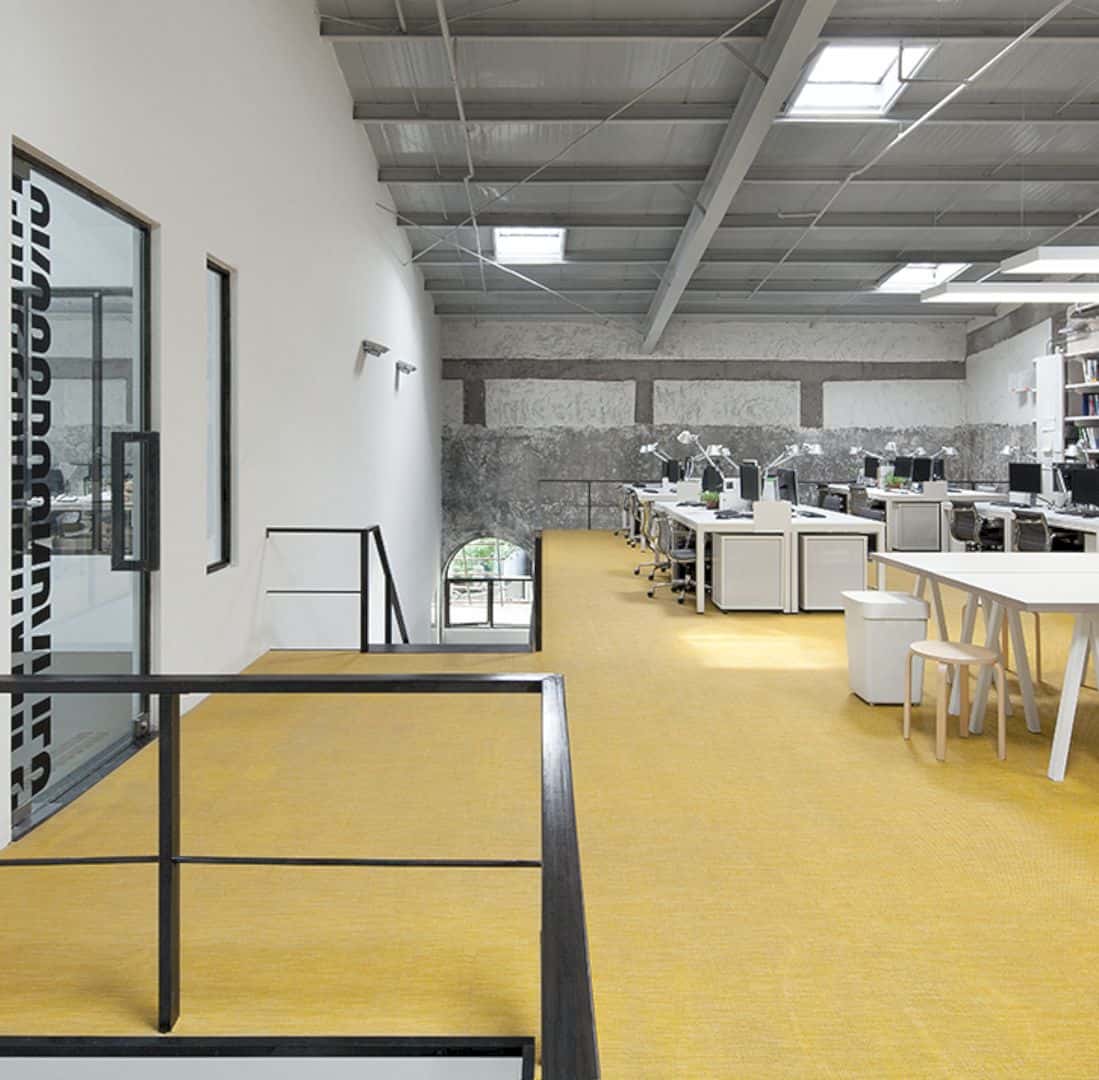
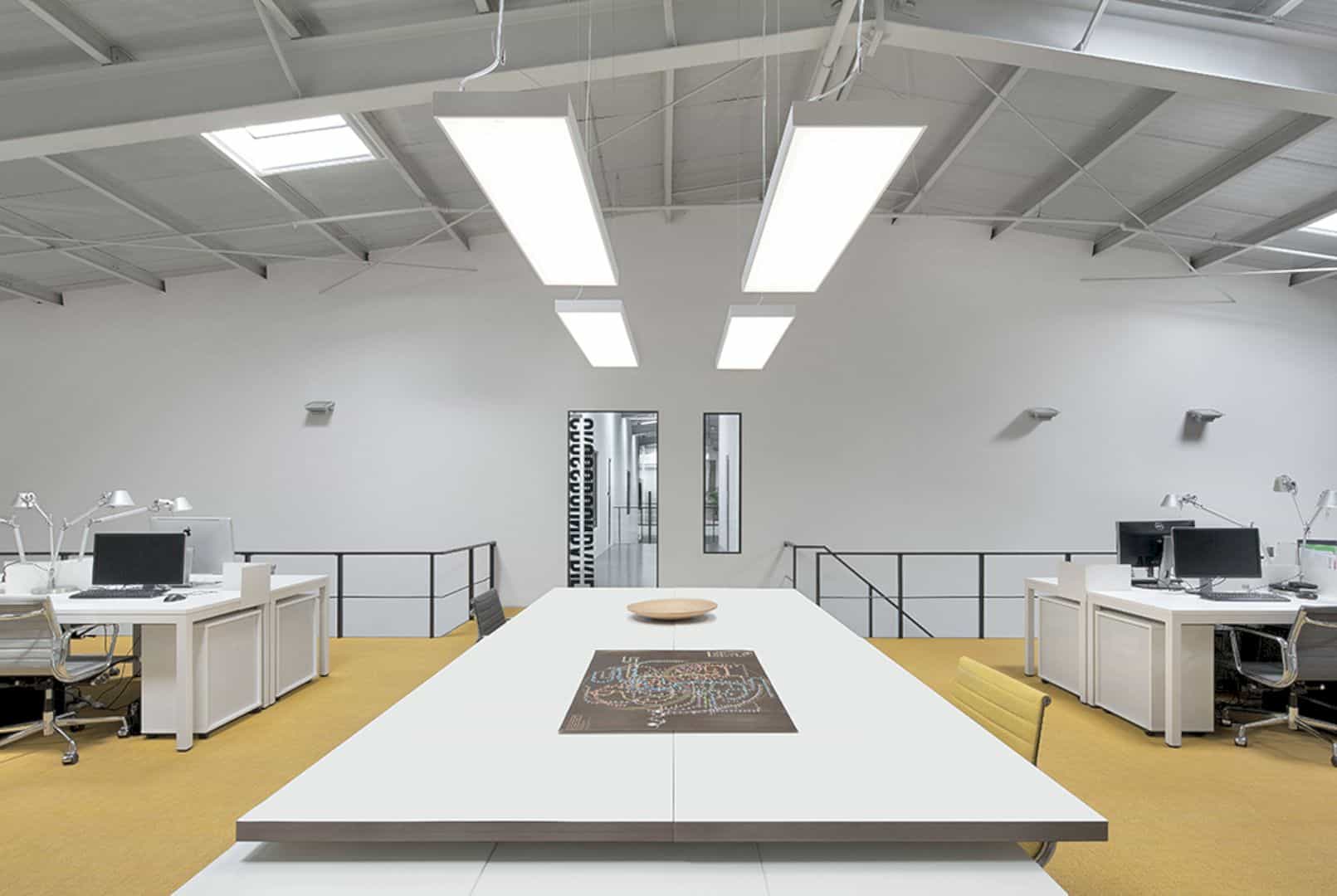
The workspace is located on the mezzanine. This space also comes with a service strip containing the material and reference library.
Via Crossboundaries
Discover more from Futurist Architecture
Subscribe to get the latest posts sent to your email.
