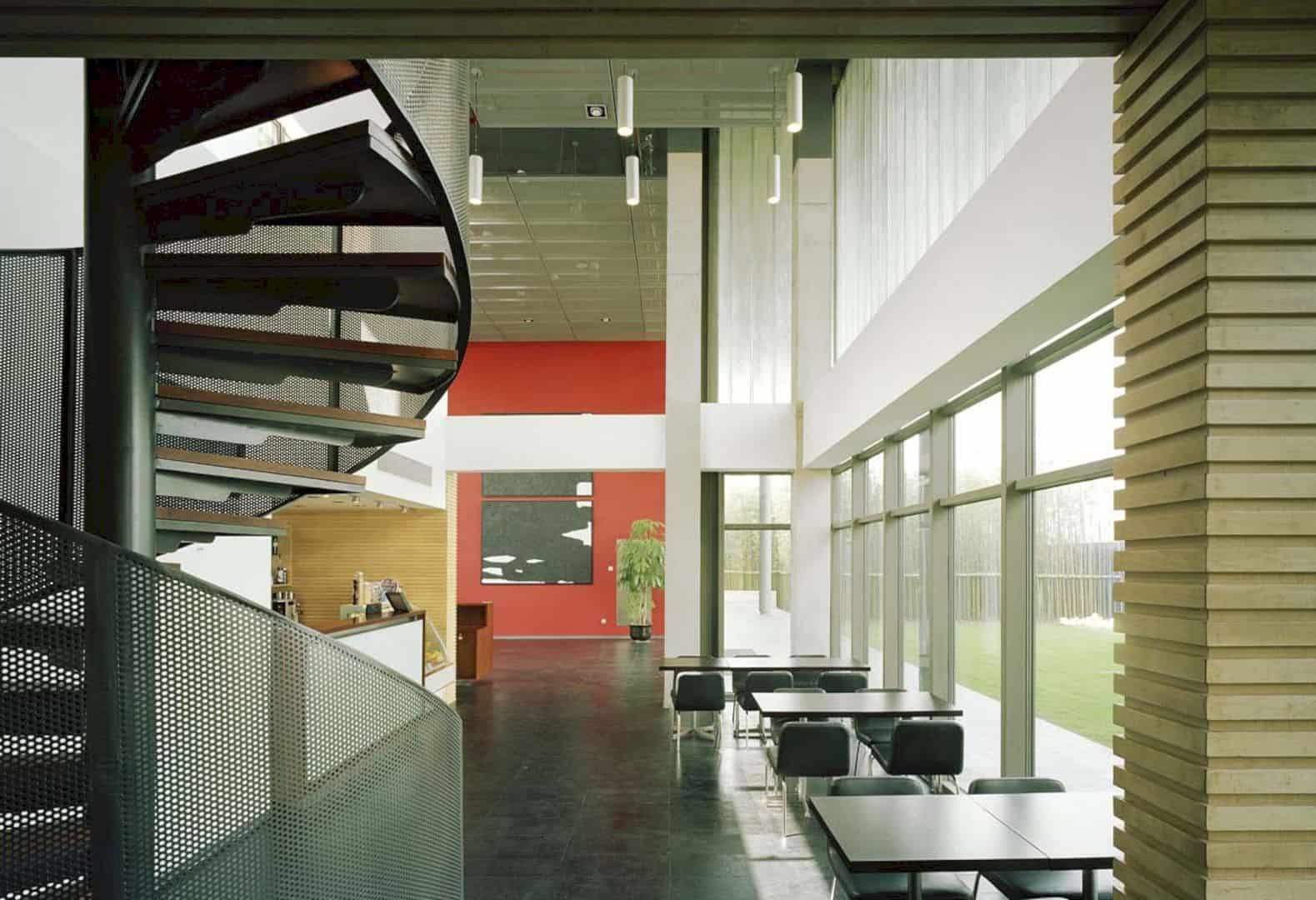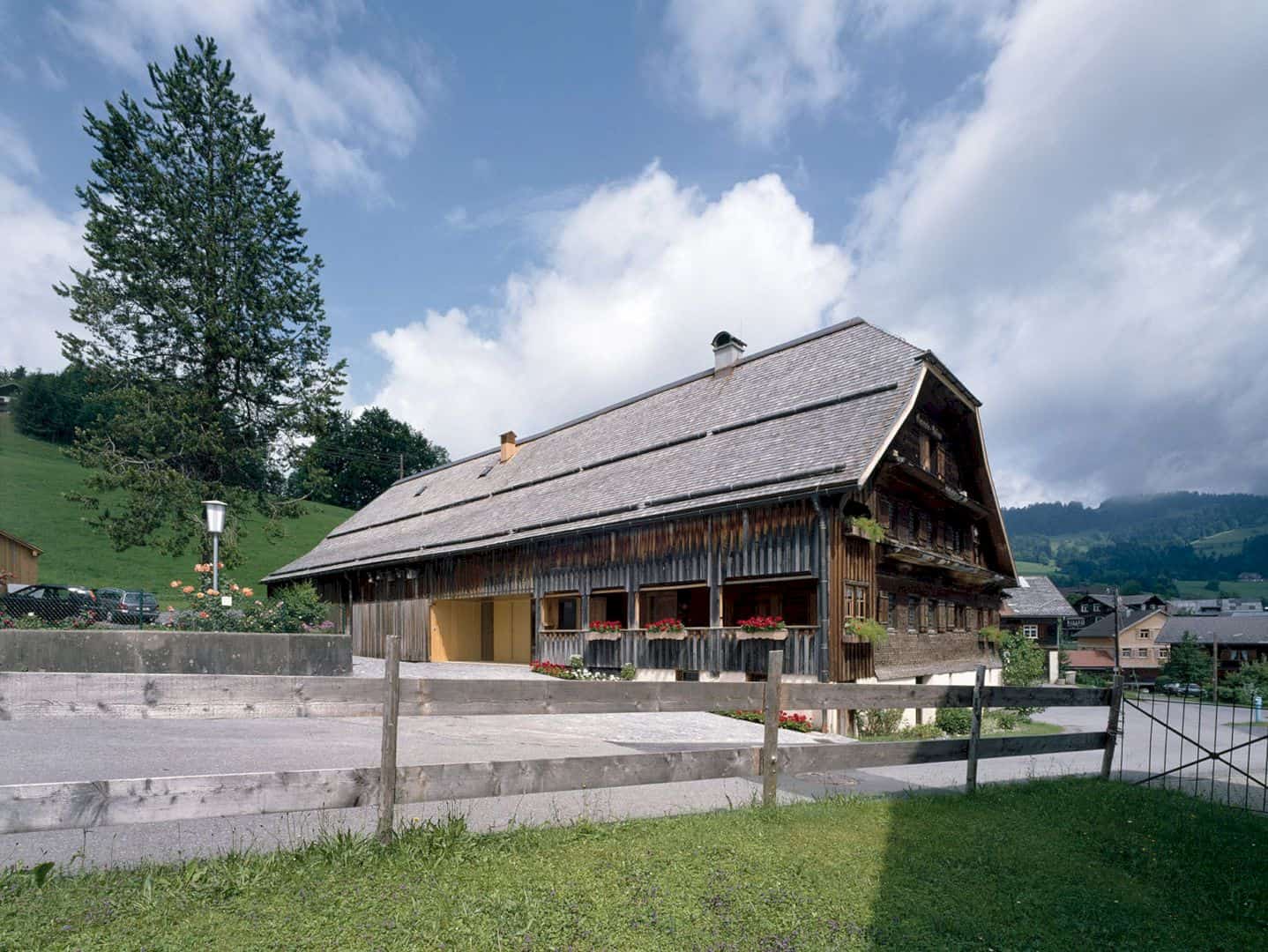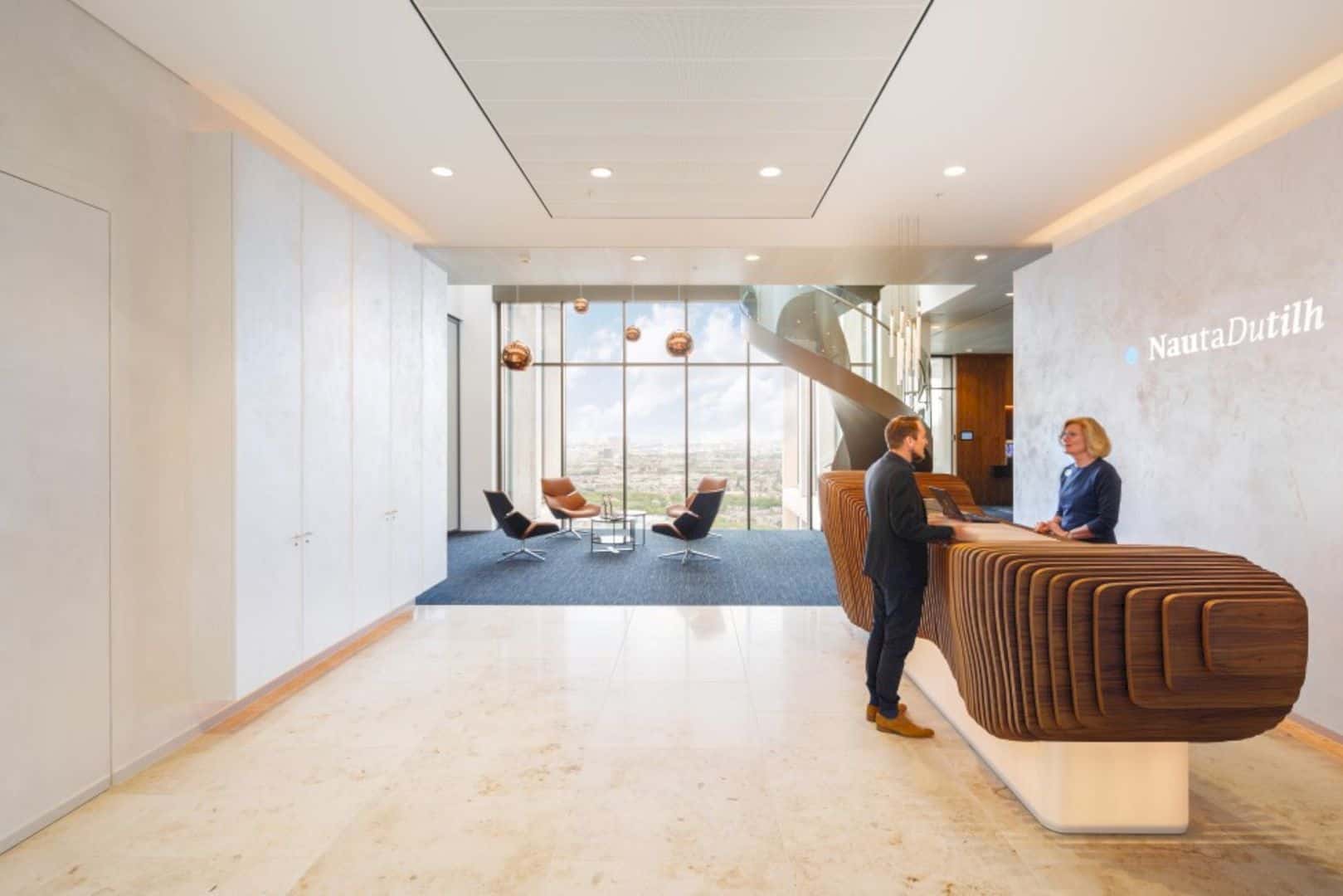Crossboundaries was in charge of the renovation project for Affiliated High School Beijing University in Beijing, China. The firm started the project in April 2014 to December 2016. The renovation of this 26,000 sqm building was conducted to support the future state of educational ideas in China.
Affiliated High School Beijing University
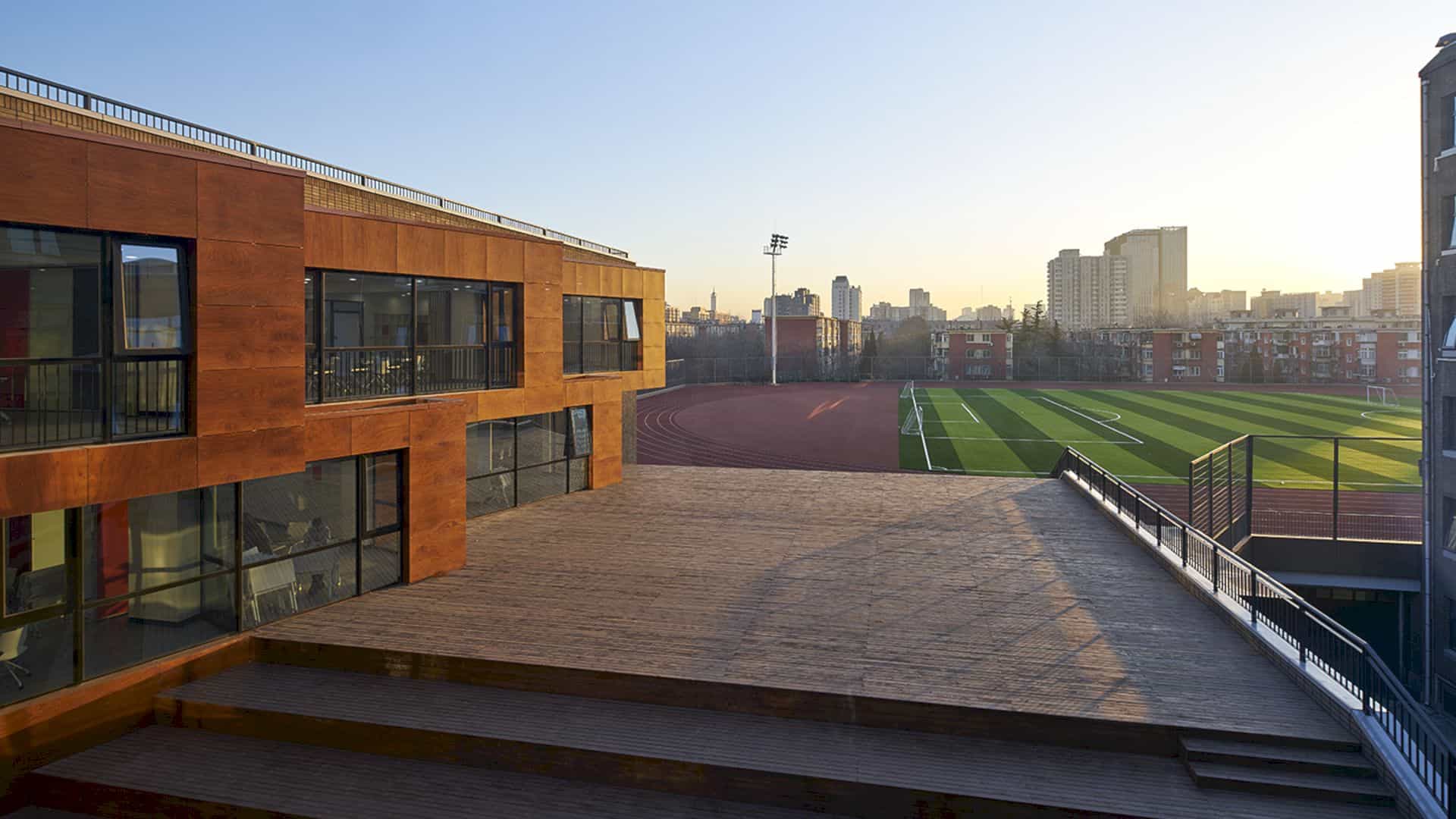
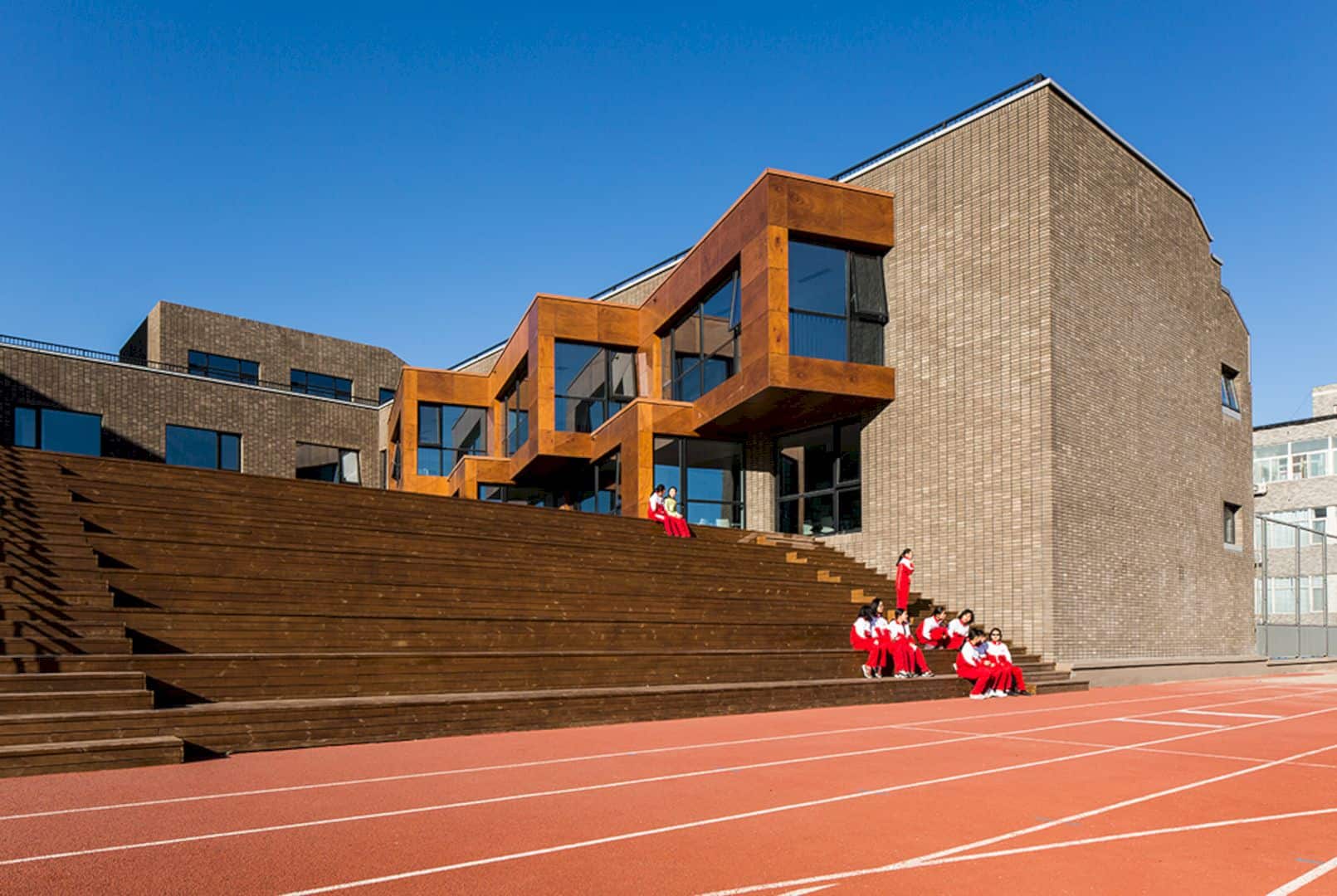
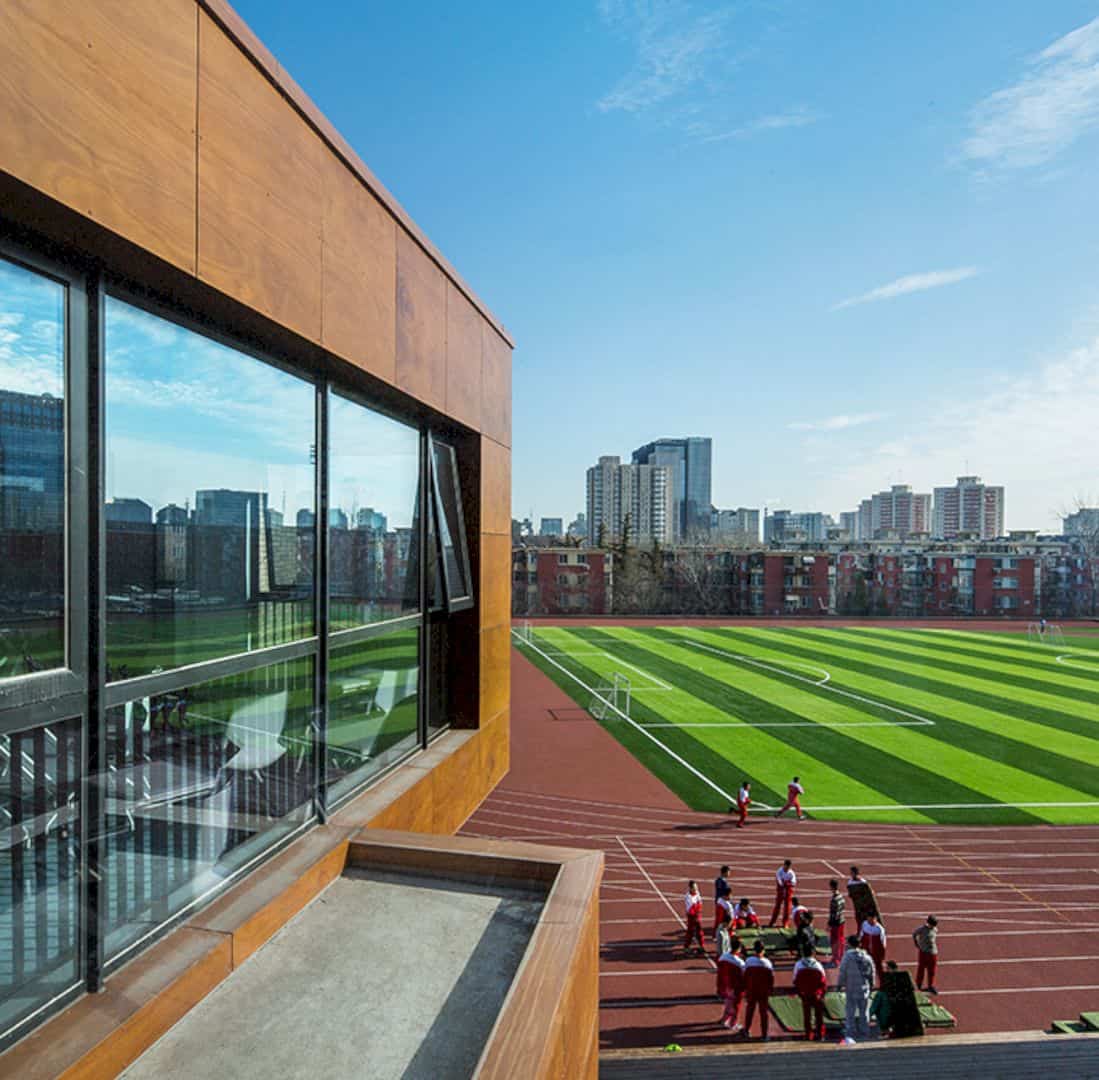
The architectural firm offered a design with achievable and realistic adjustments to an existing shell and core of the school. The idea was inspired by the school’s spirit of individualization, interaction, and inspiration to face today’s China educational ideas. The design will later help the students and teachers embrace the future of education in the country.
Communication and Blurring Boundaries
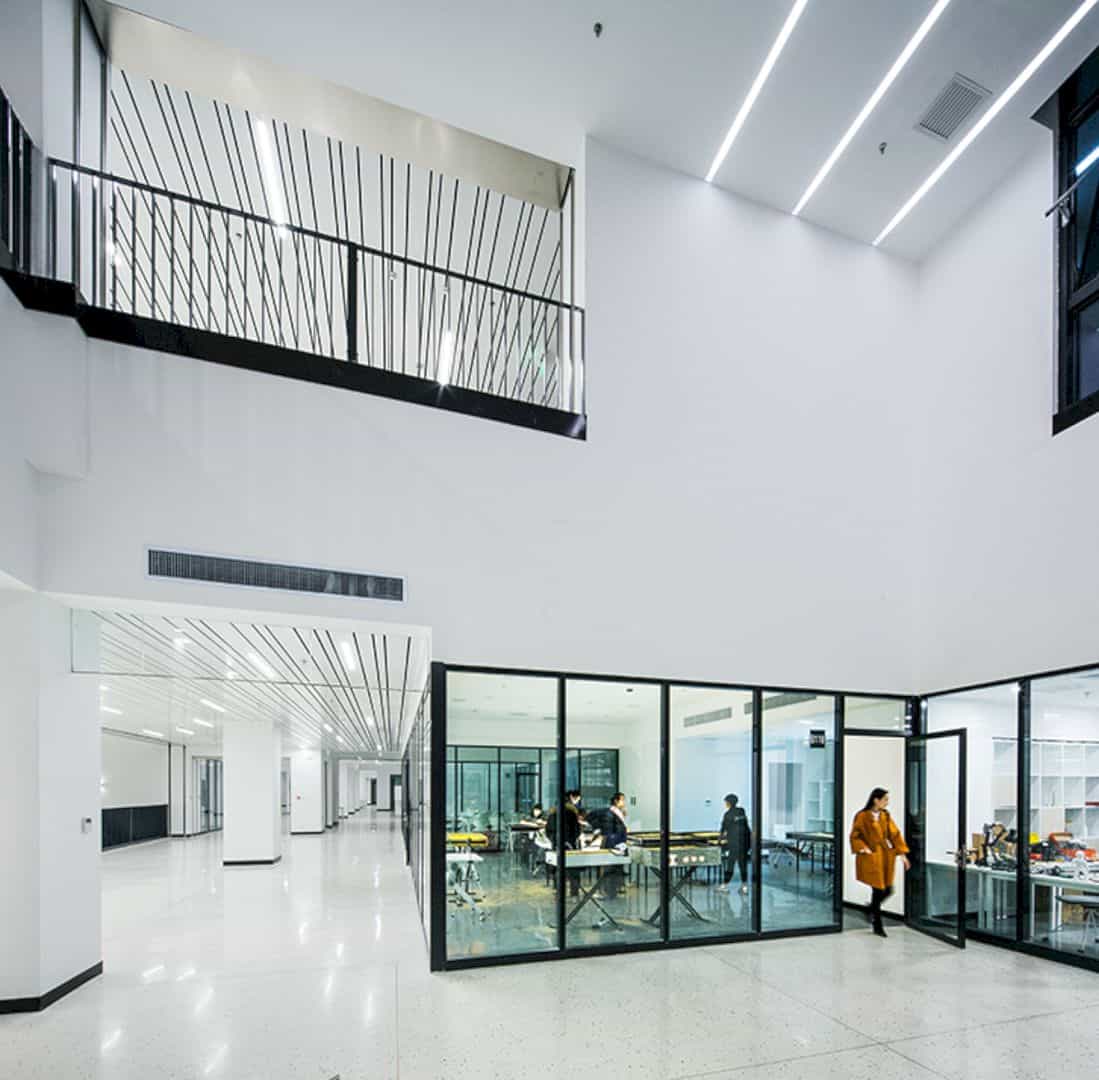
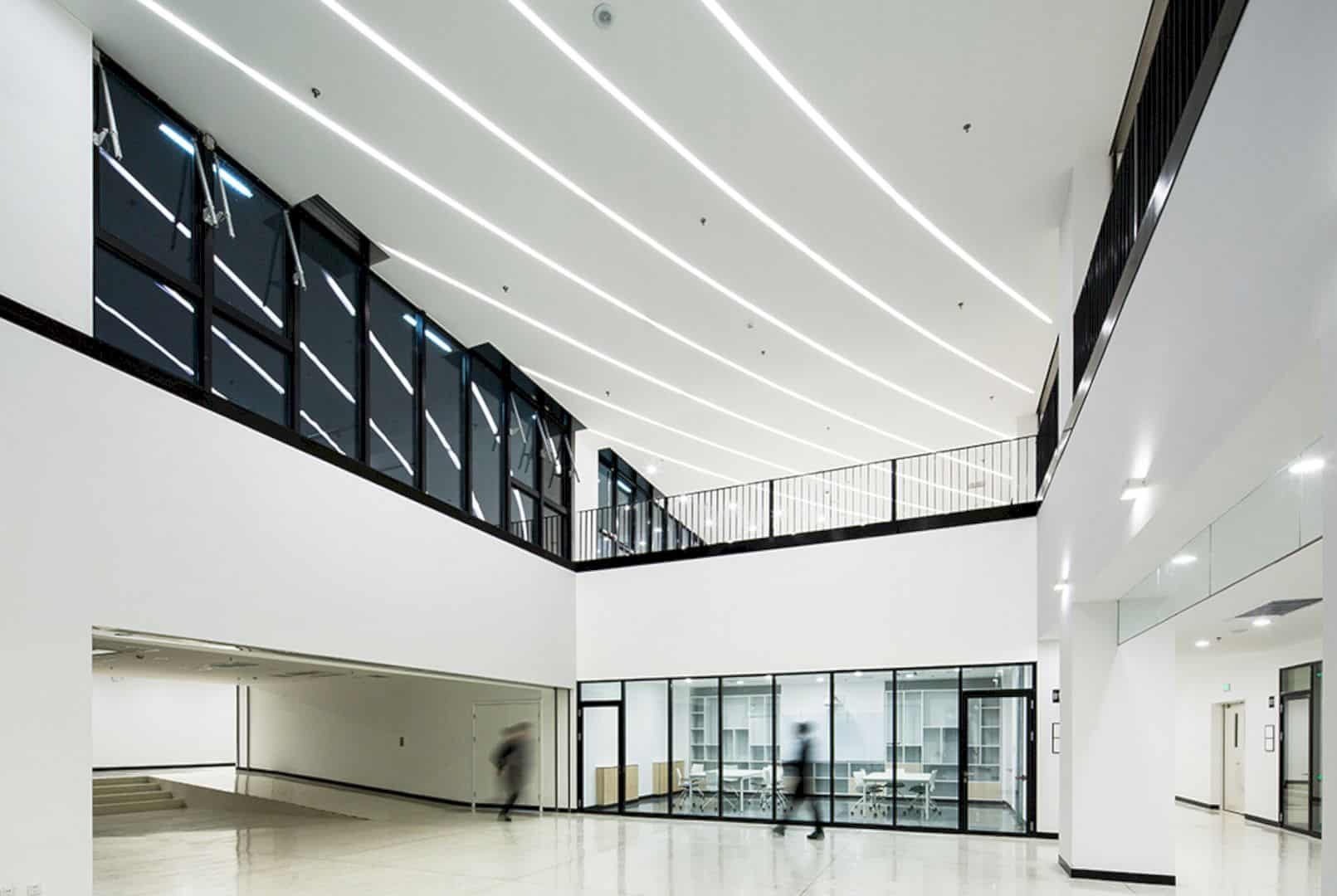
To support the teaching and learning processes in the school, Crossboundaries designed the classrooms to focus on the students, rather than the teachers, where they can work throughout multiple activities and subjects.
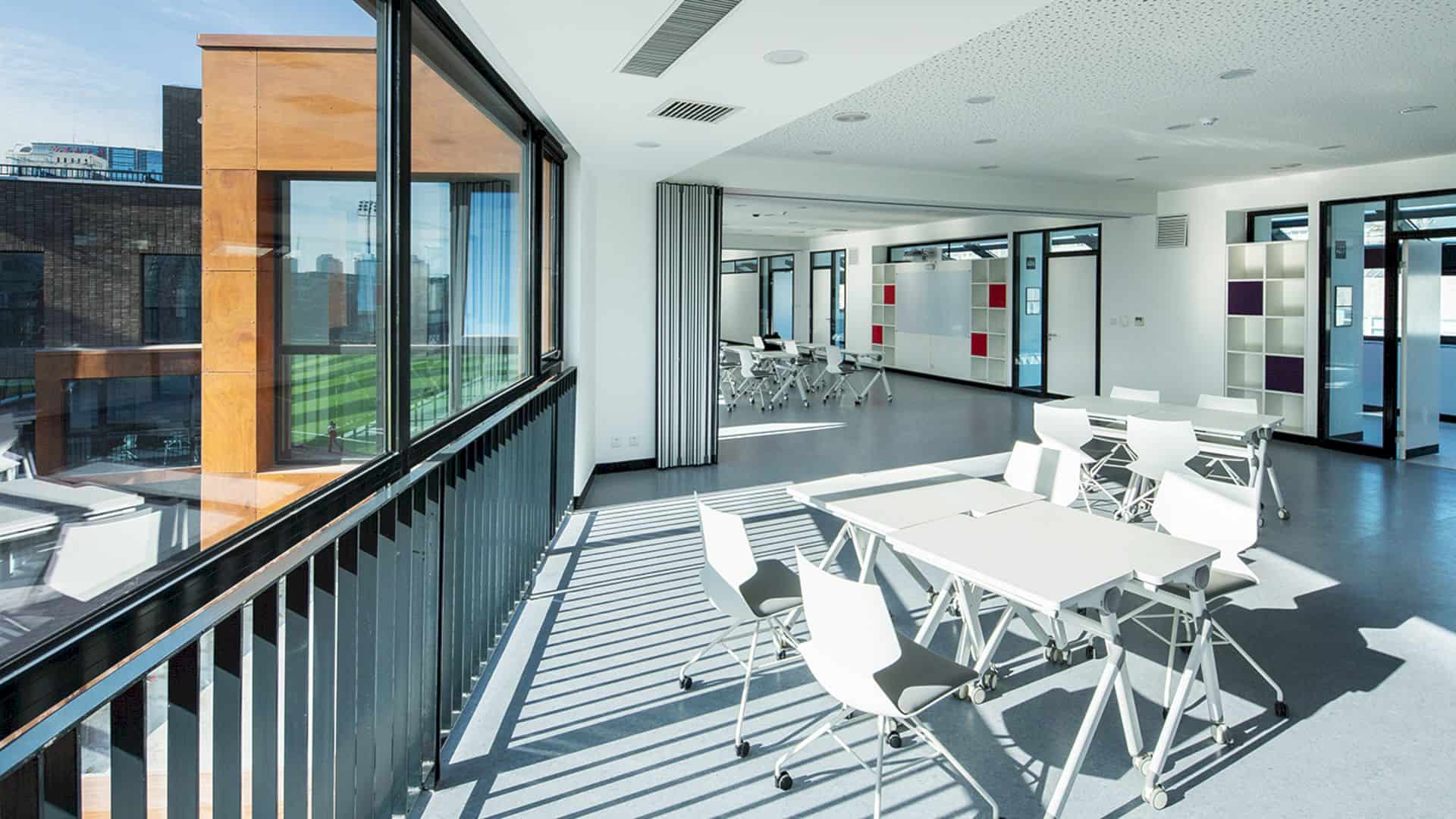
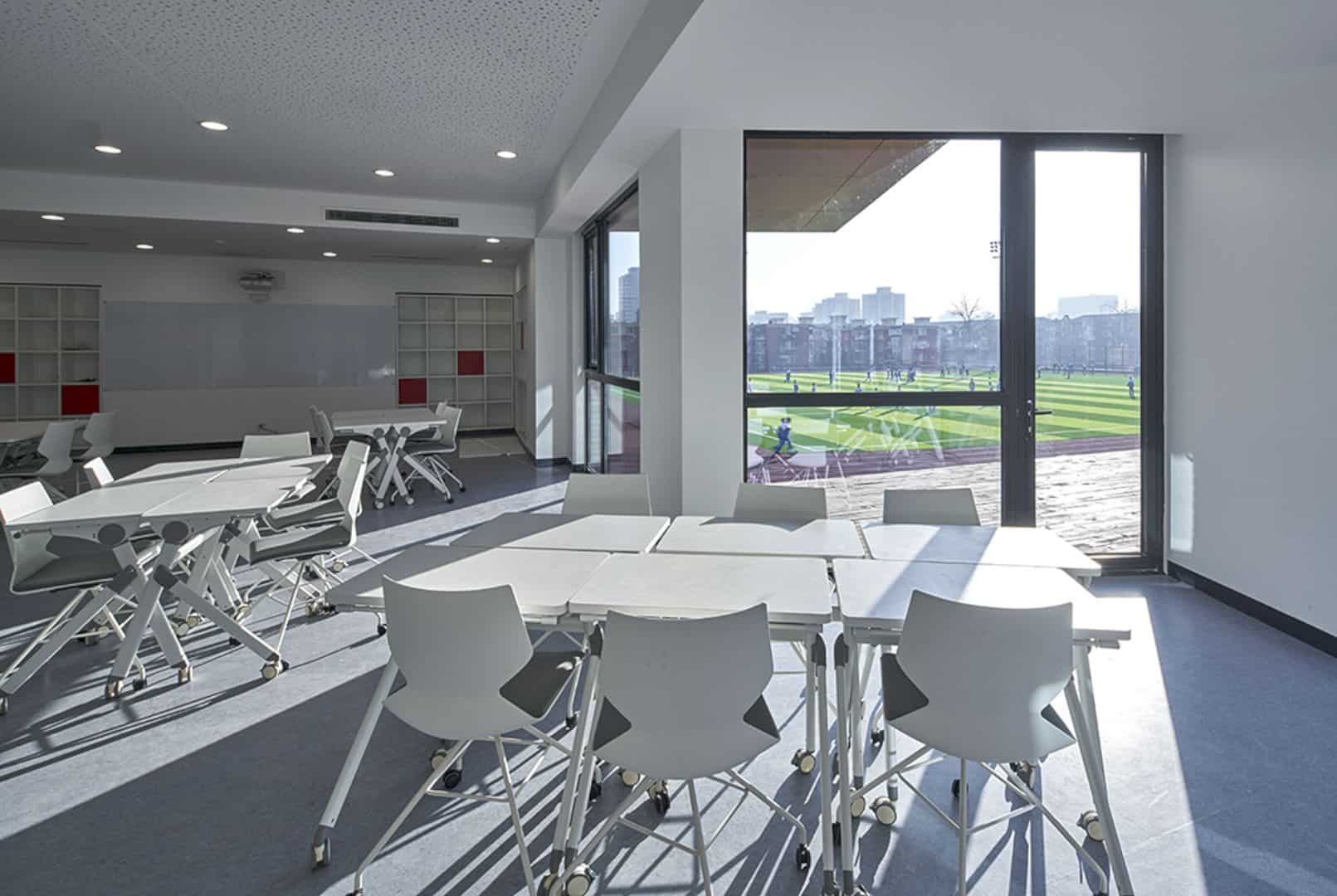
To achieve this purpose, the firm removed walls, added windows, and reconfigured spaces as well as developed the program to include art and music subject areas. Overall, the design was created to address communication and blurring of subject boundaries as the two key drivers. Breaking away from rigid uniformity, the classrooms offer a selection of vertical work surfaces and foldable walls to establish different zones coupled with high ceilings and abundance of light sources.
Redefined Space in Form and Function
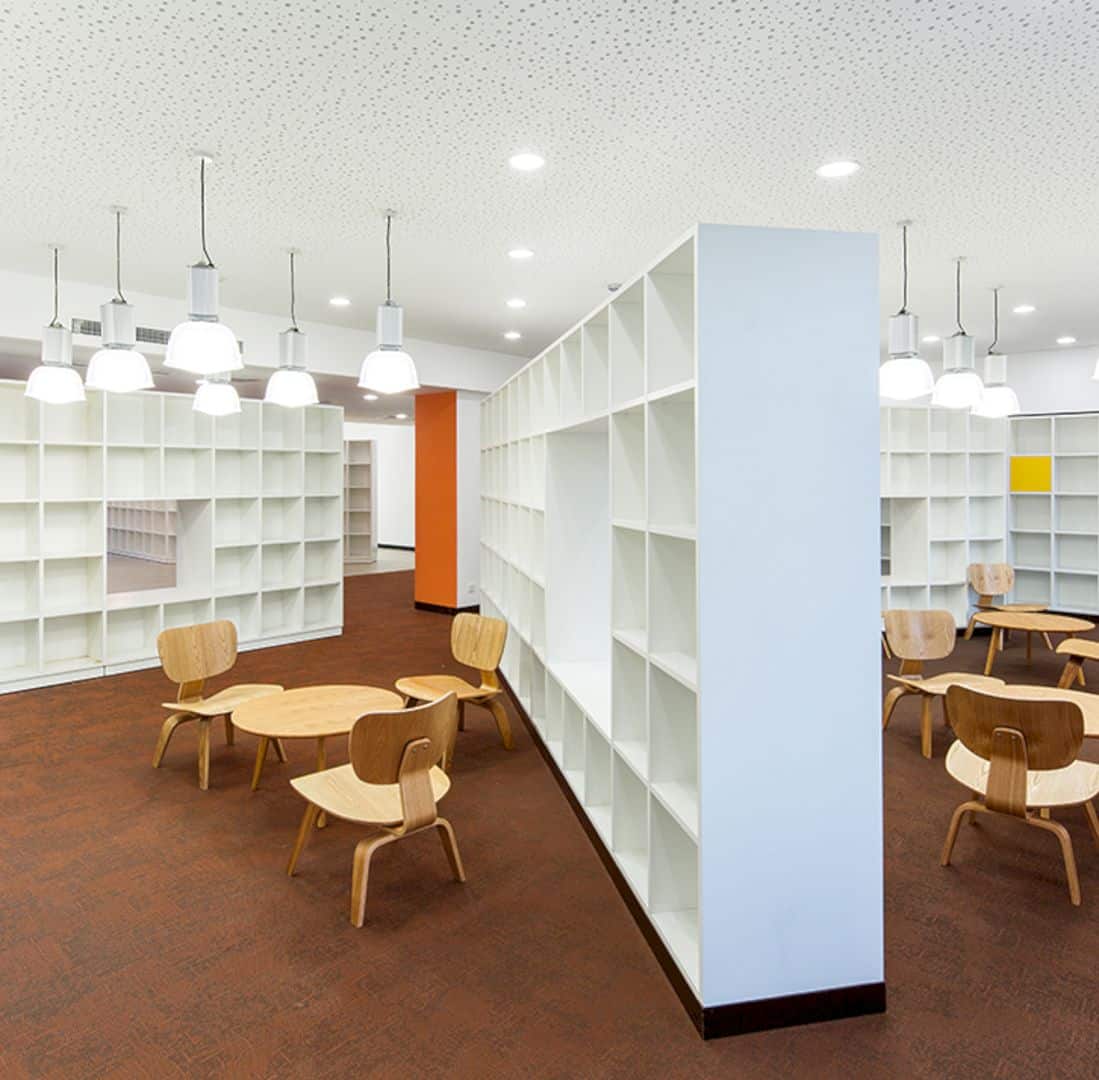
The classrooms’ institutional corridors have been transformed into redefined spaces focusing on form and function. With that in mind, the firm then integrated the locker shelves into the walls and provided seating niches for students. This transformation is believed to enhance the students’ interaction and communication with one another.
Passive and Active Connection
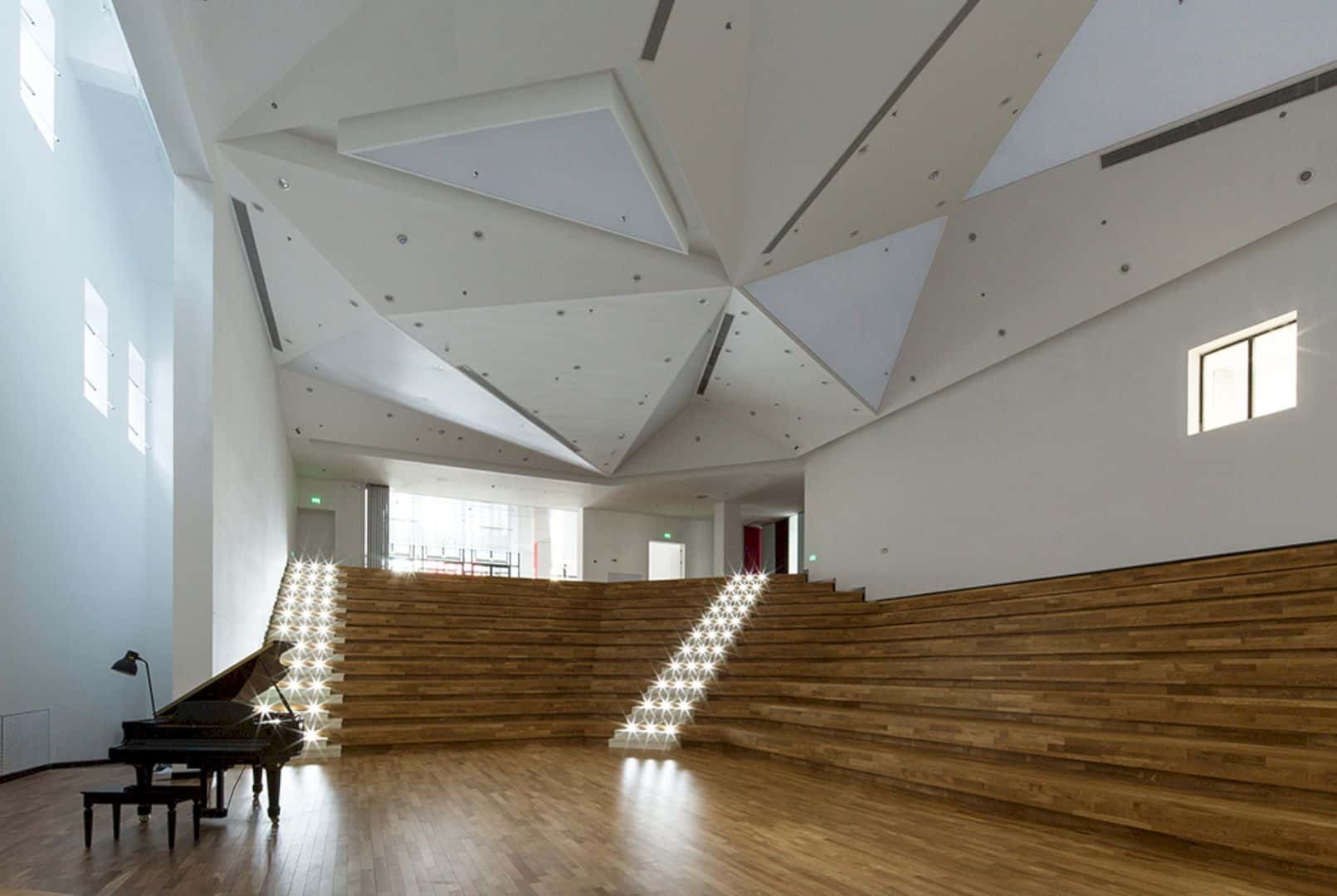
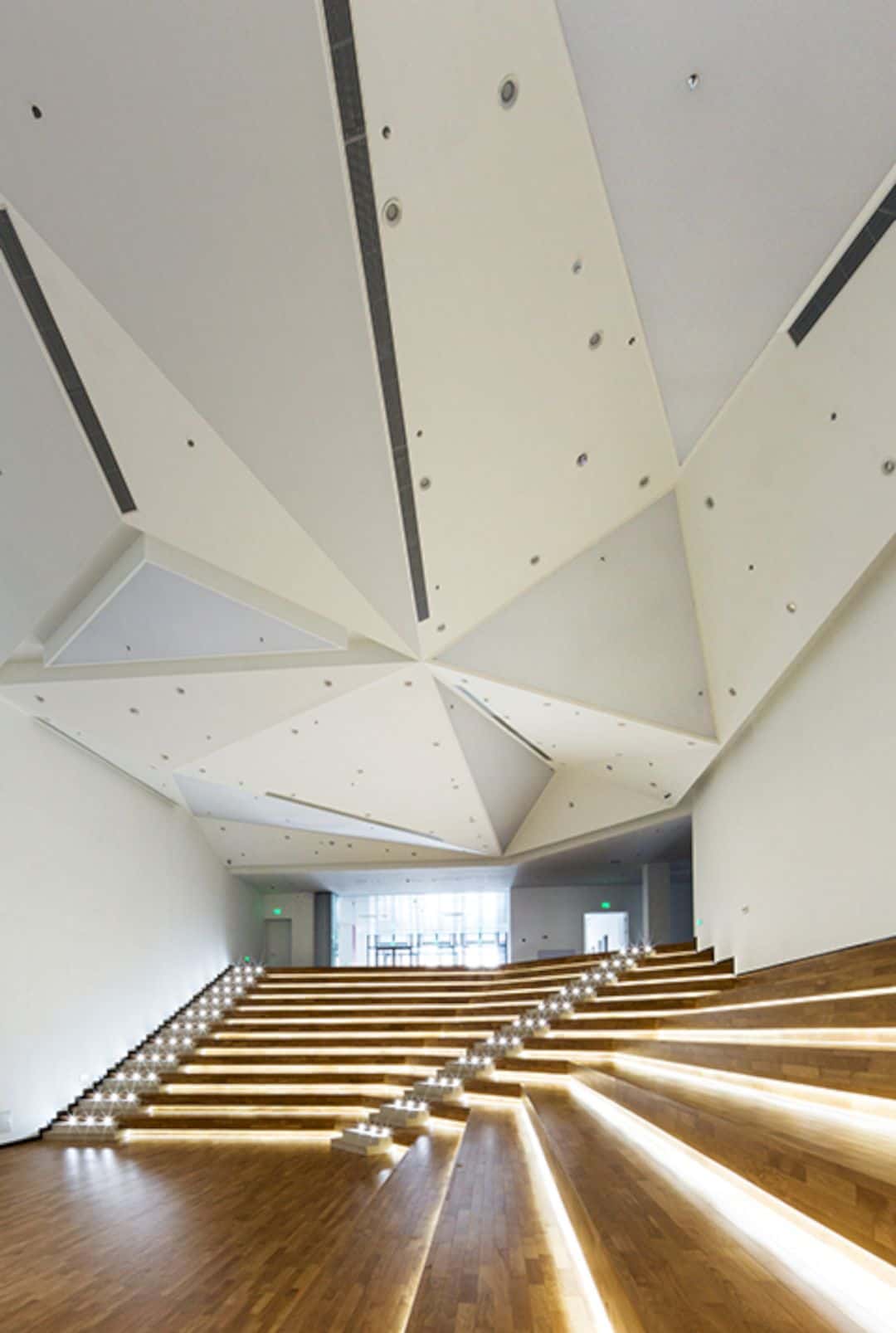
The firm also included passive and active connections to house varying subjects, such as art, music, and sport. The sports lobby connects to the art area, with the double height space and embedded strip lights, as well as the running track of the sports field above.
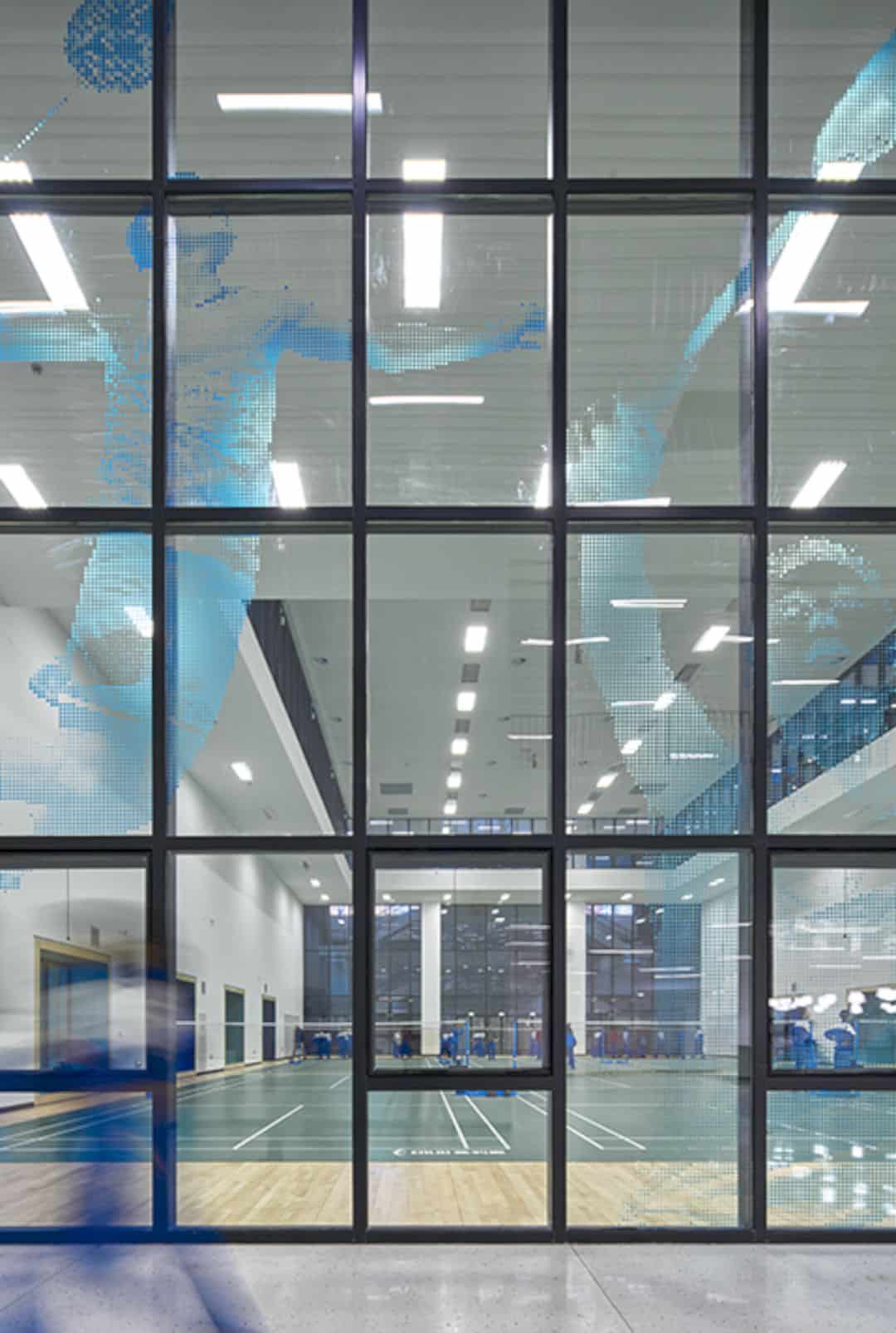
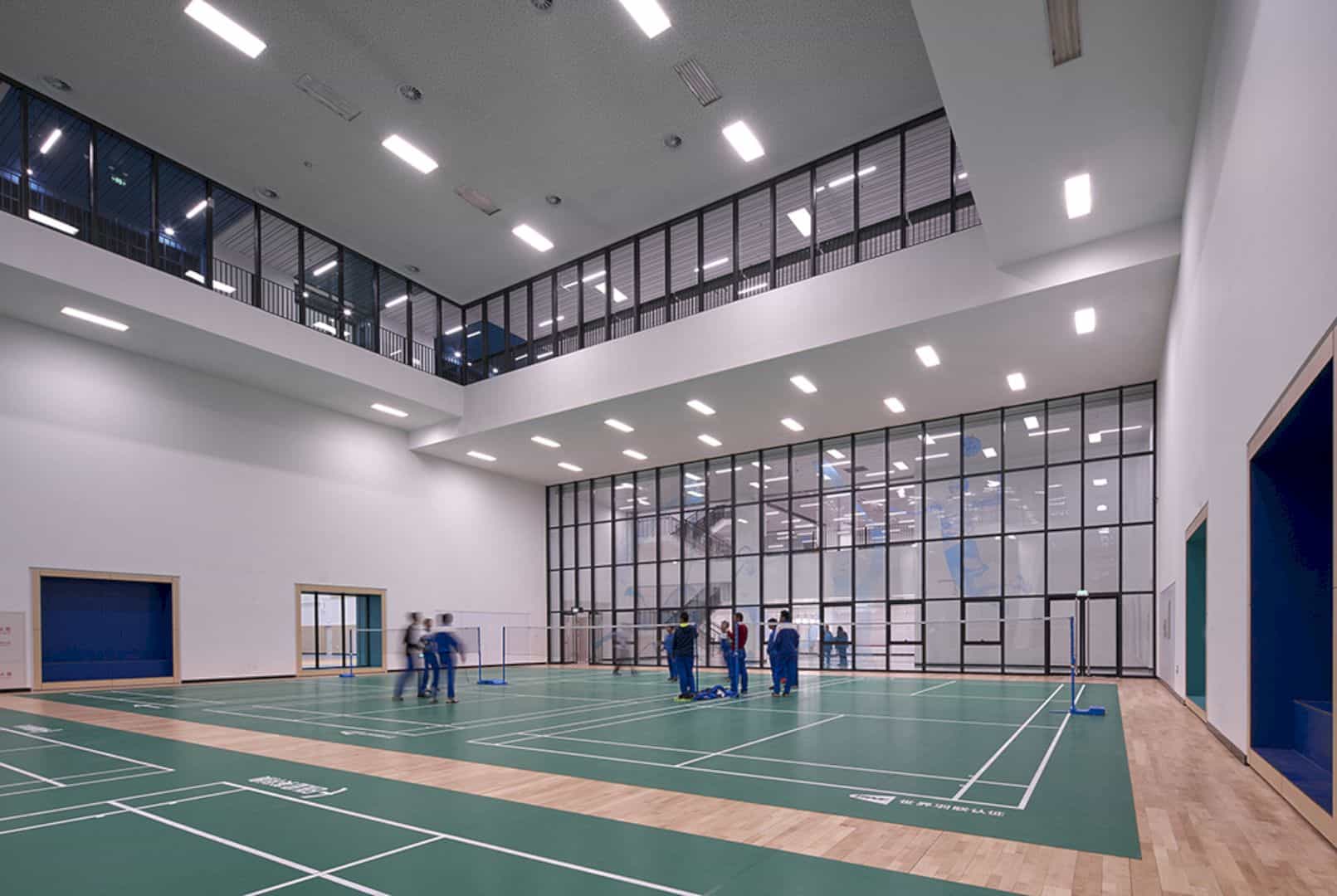
In addition, the sports classrooms and open plan art spaces share the same circulation.
Via Crossboundaries
Discover more from Futurist Architecture
Subscribe to get the latest posts sent to your email.
