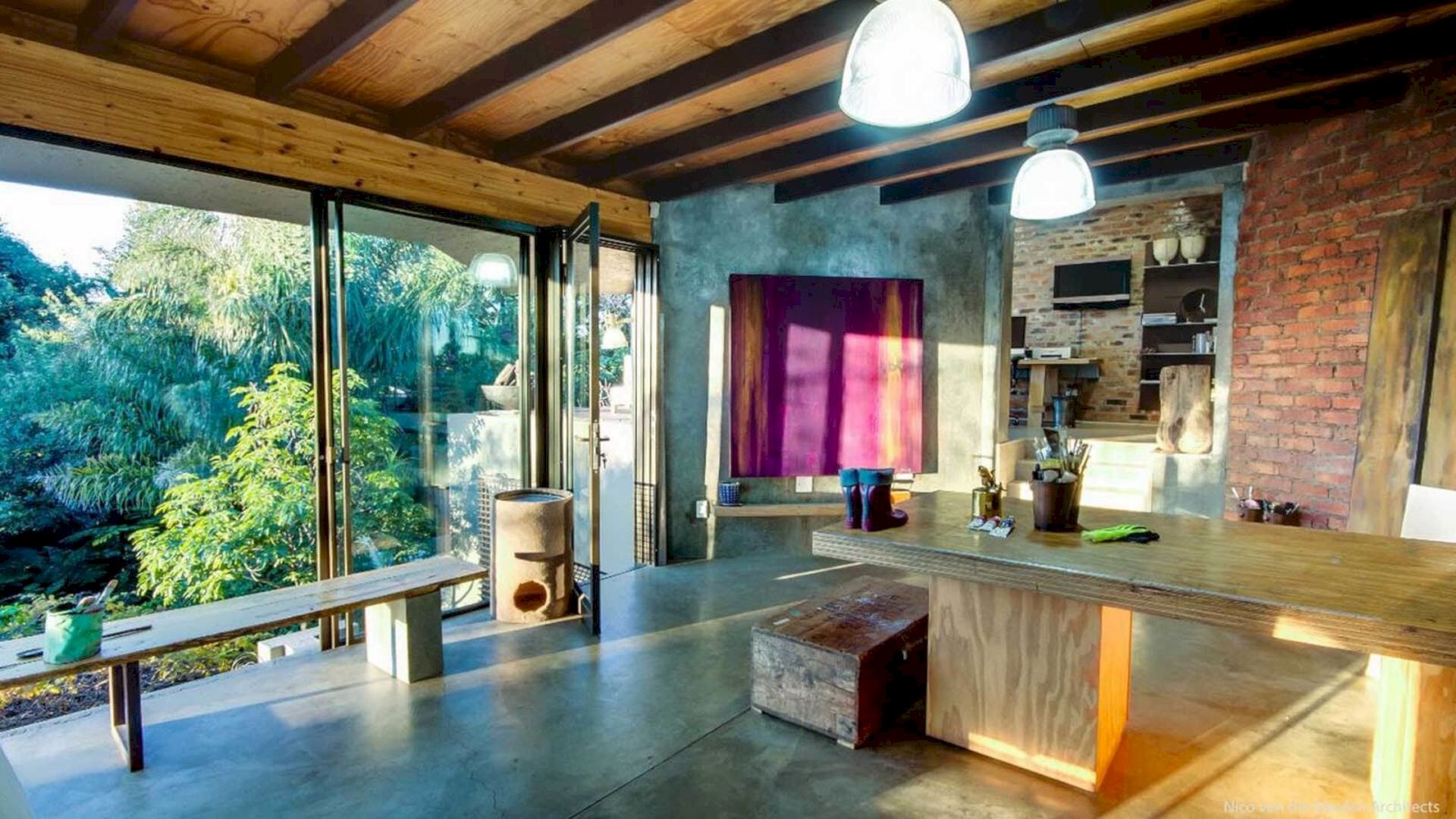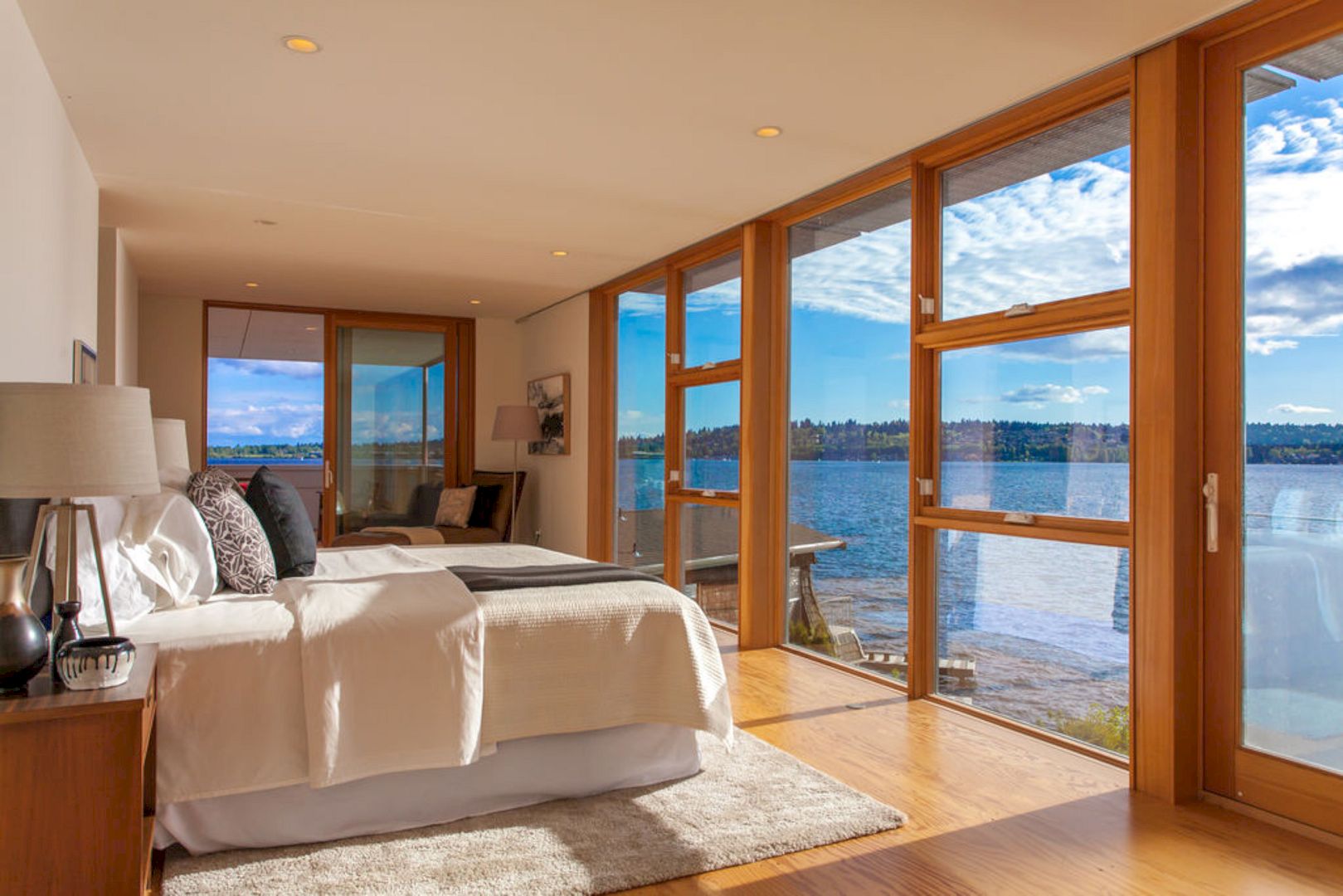PES Architects has successfully transformed a 98 m2 living place located by the open sea which was originally habited by otters before minks took over. Located in Porvoo, Finland, the property offers a sauna area as well as a cozy summer living in between the expansive sea and the nearby forest.
Saukonrotko
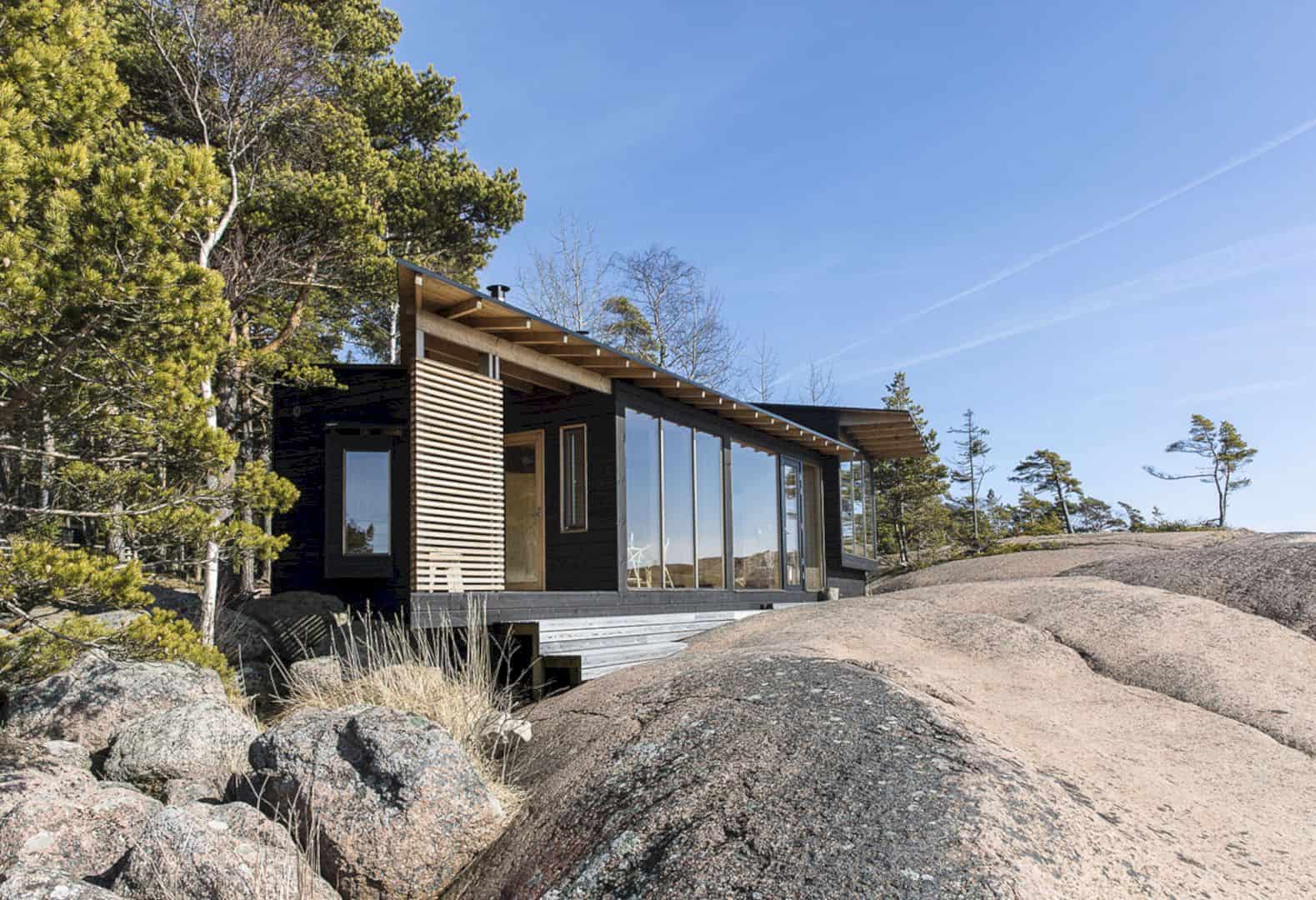
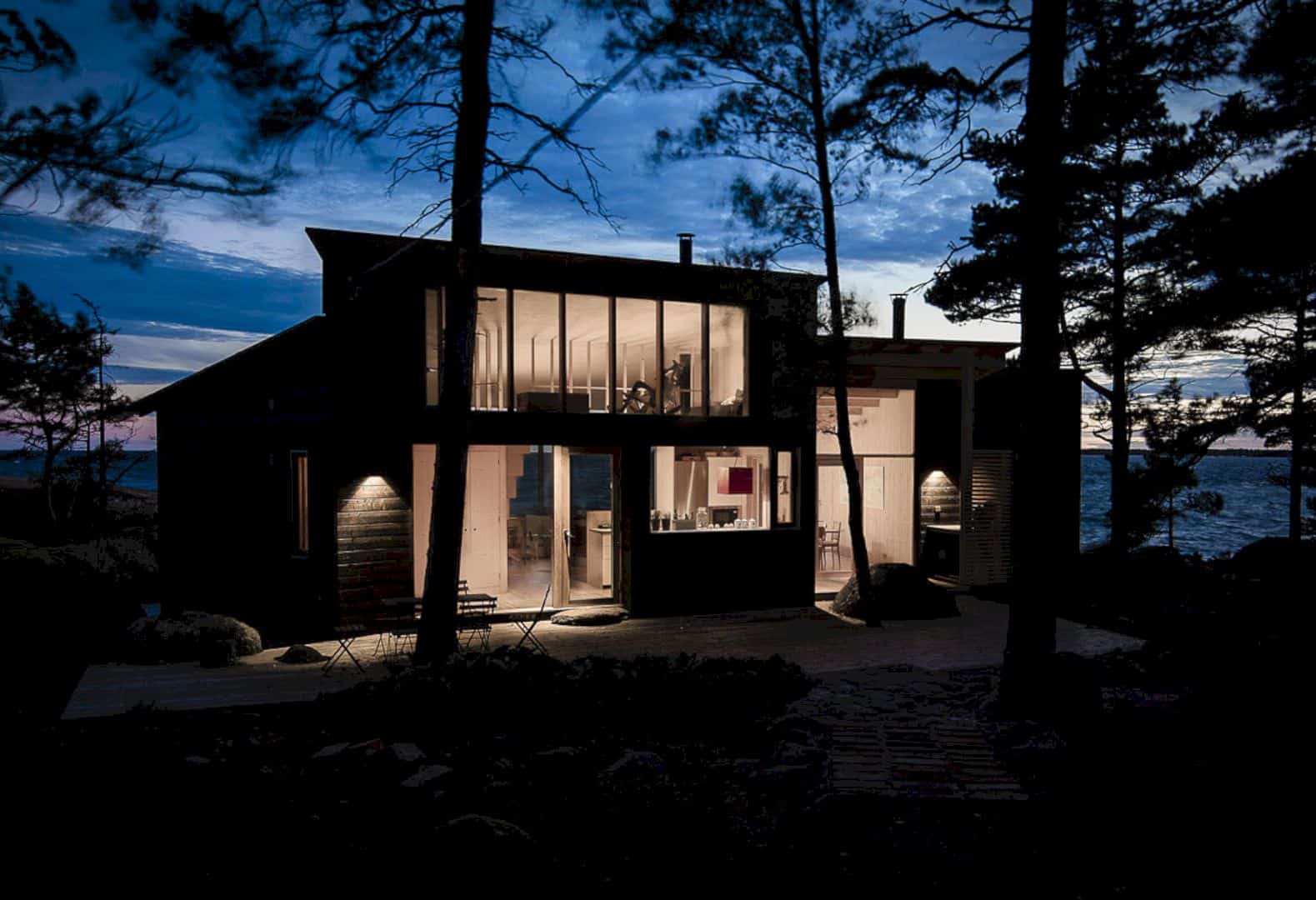
Saukonrotko has two sections, one for a sauna and dressing room, while the other is for living space and sleeping quarter. The black cladding building is also designed to blend into the rocky site which is seen as the boundary between the seaside and the forest.
Rocky Landscape
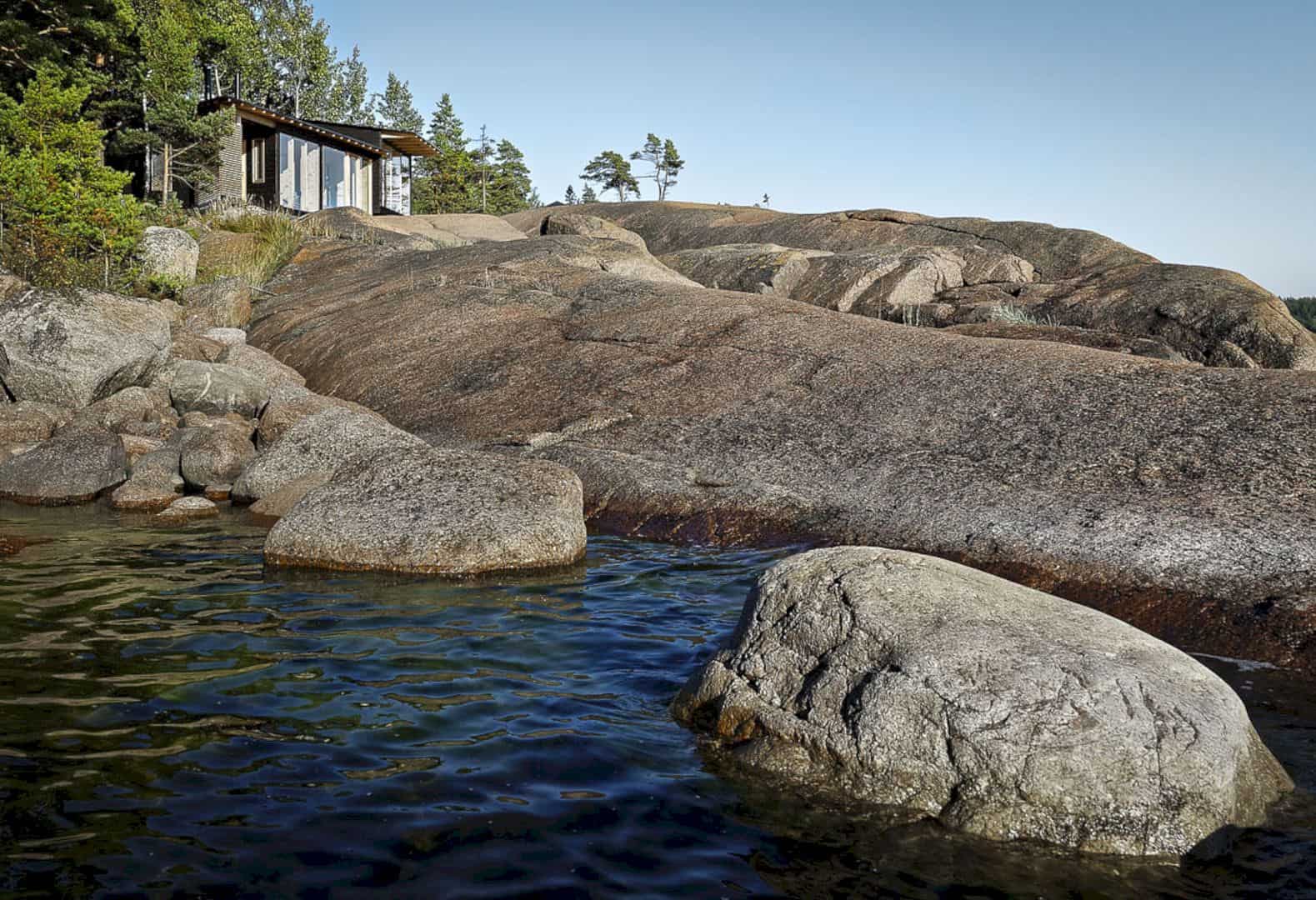

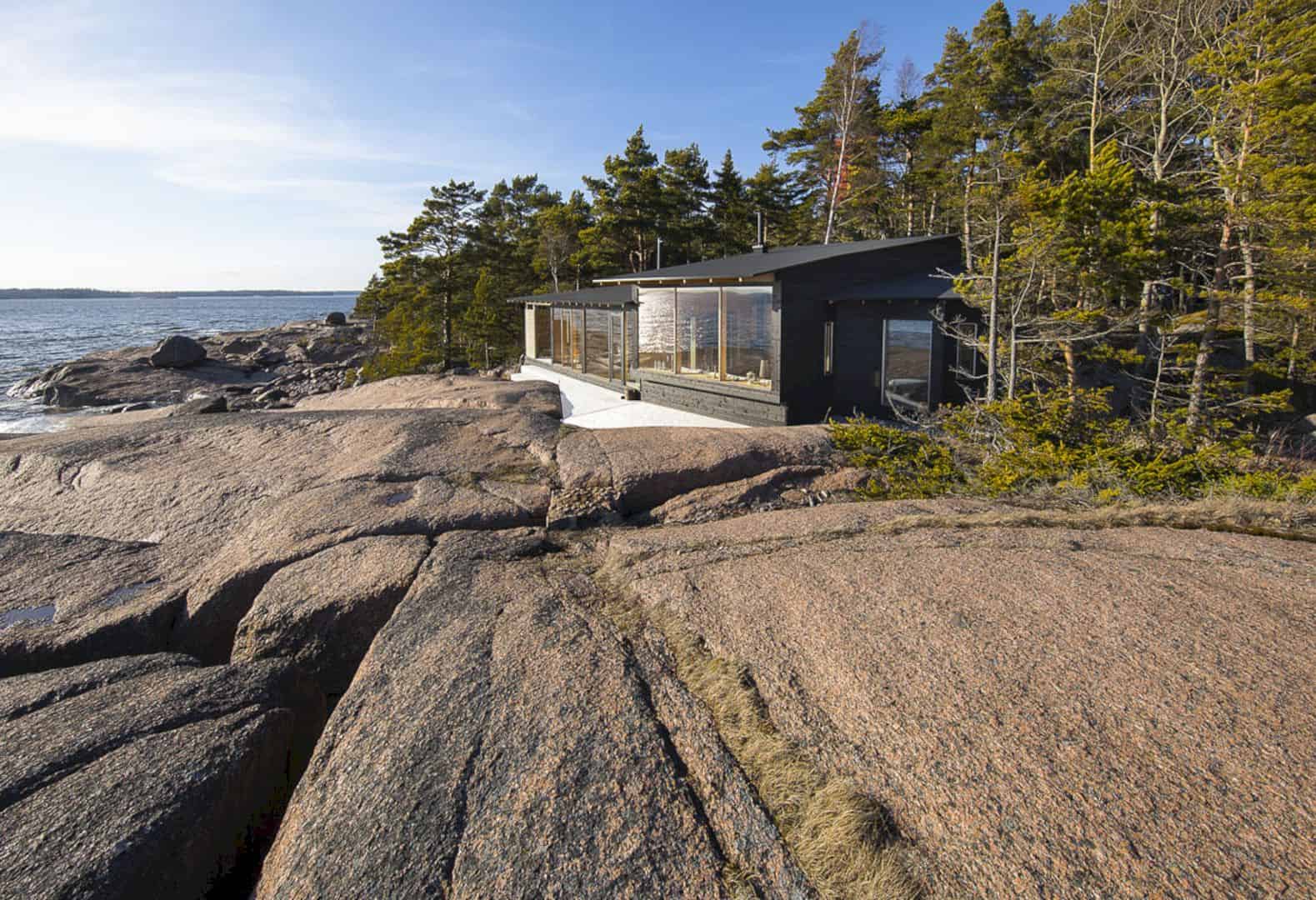
It is assumed that the rocky landscape was previously used as a picnic area, but today, a sauna was built on the site before going through some changes. The firm decided to pull down the old sauna and create a new sauna area intact with lounge which is nestled in among the site’s boulders. This area also becomes one of the attractive additions to the dwelling. There are also red granite rock slopes that will direct you down to the inviting swimming place.
Summer Getaway
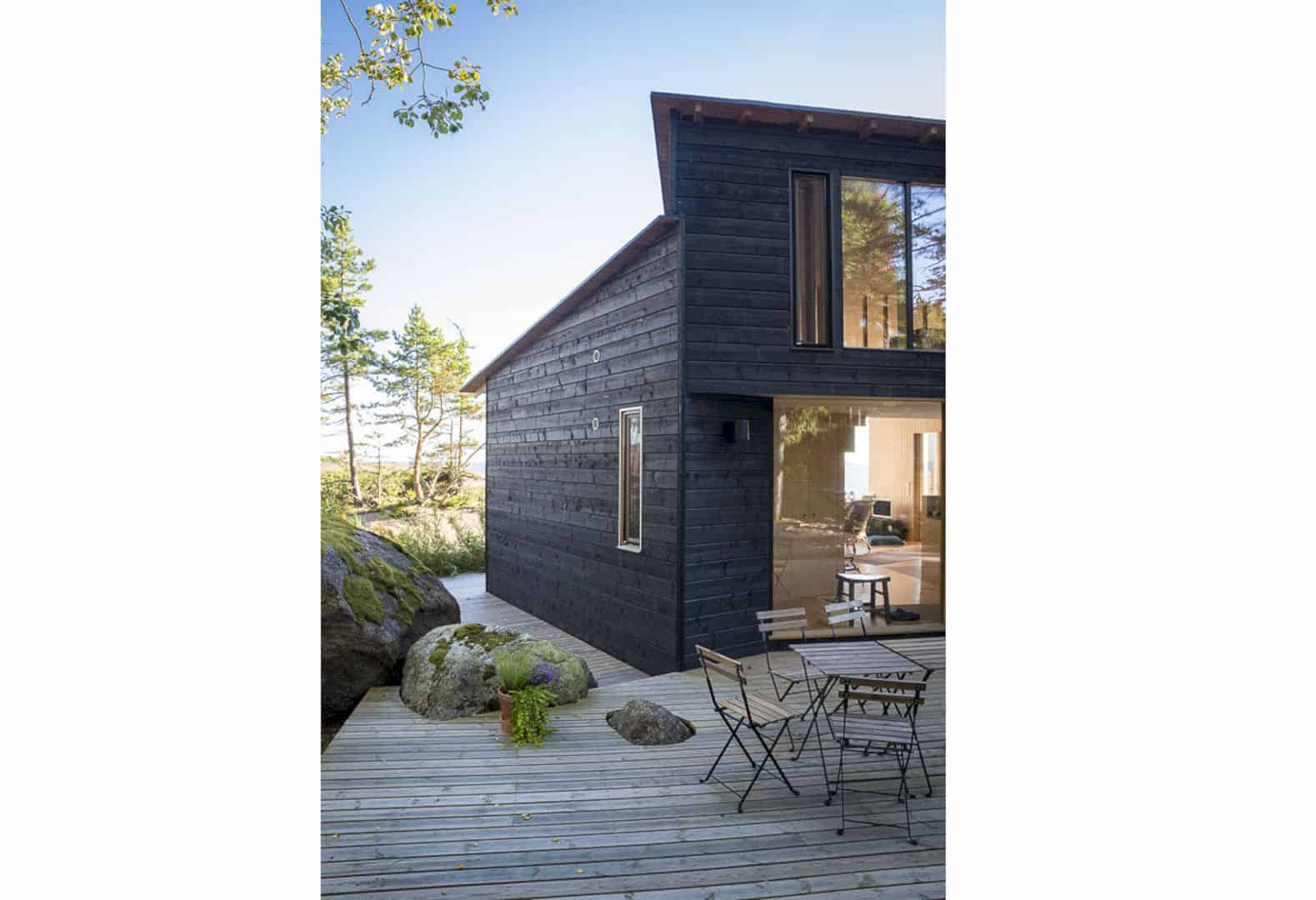
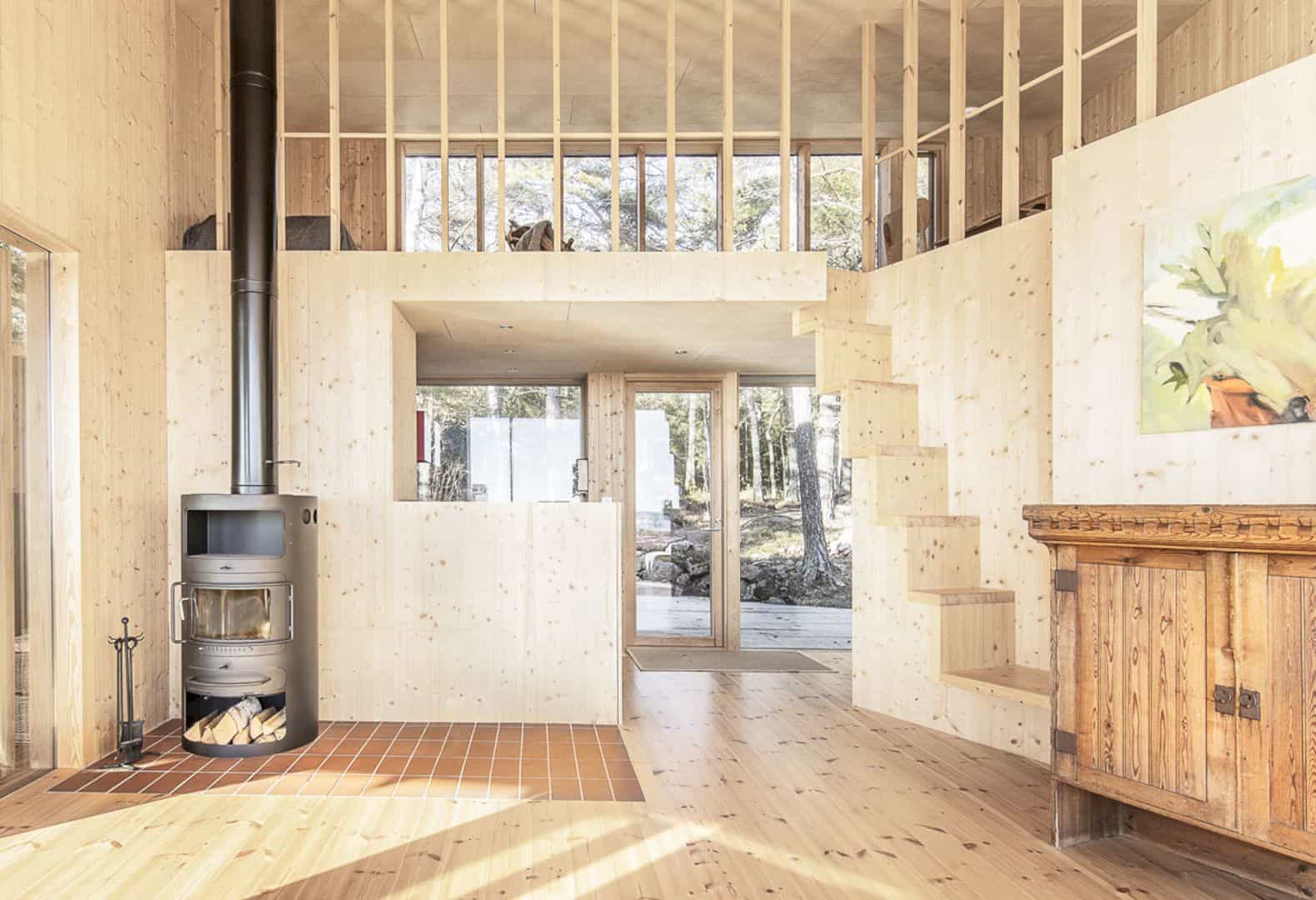
The house presents a loft design dominated by natural materials like woods. Also, to keep the living area cool, a long, shading roof overhang was selected and coupled with floor to ceiling windows. These selections help the firm achieve a light-filled living space perfect for a summer getaway.
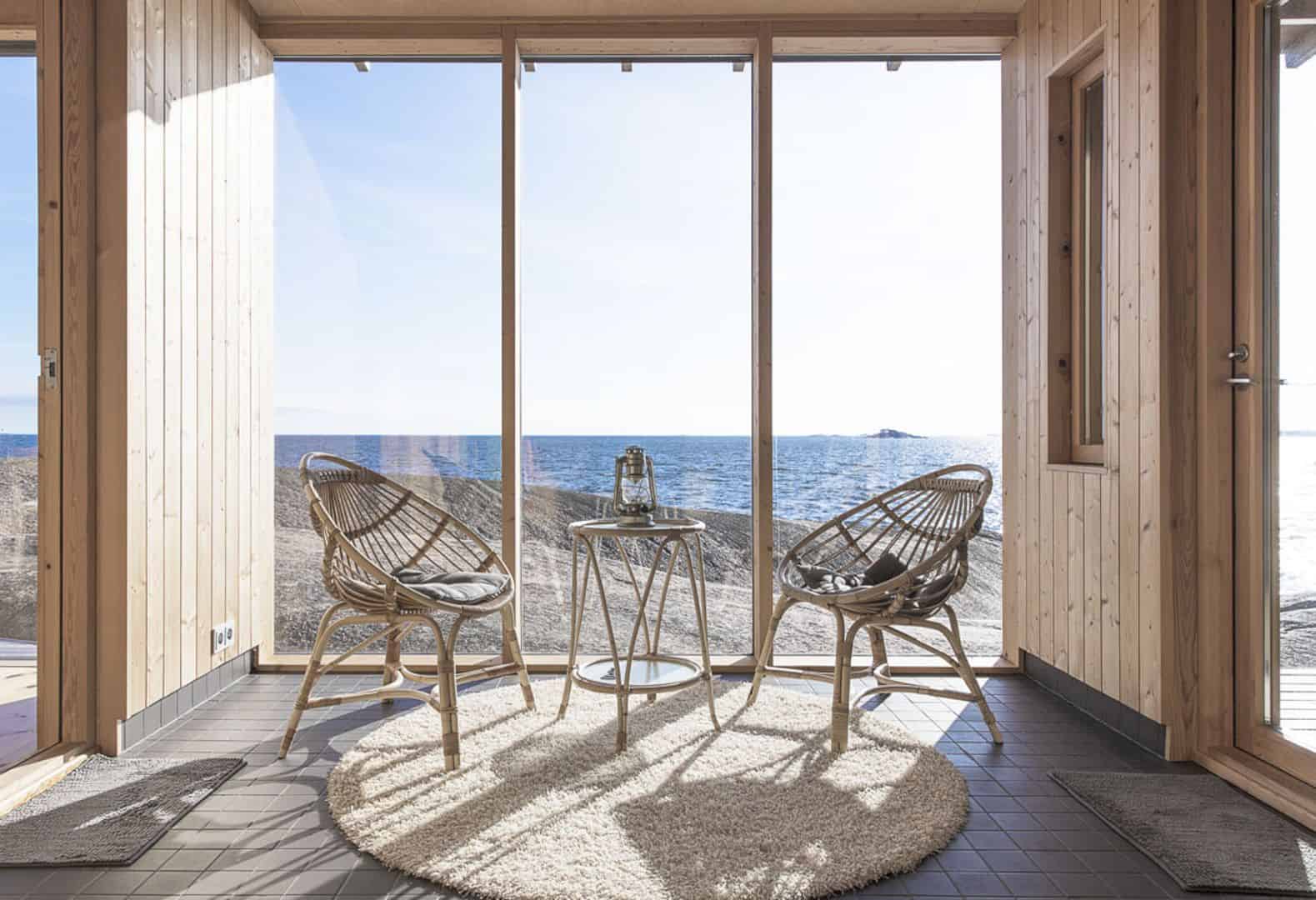
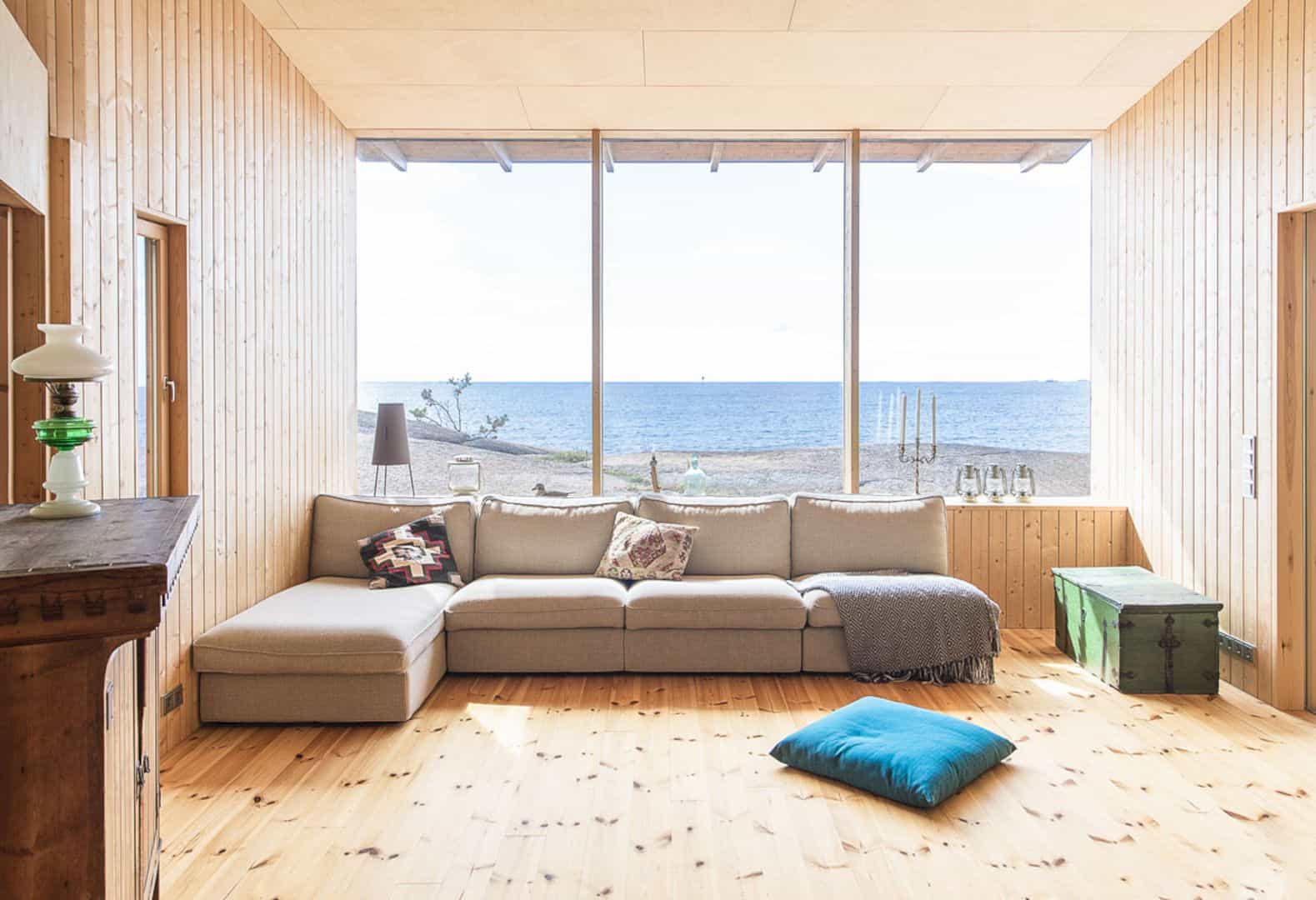
The floor to ceiling windows installed near the sitting area enables the homeowner to gaze at the expansive blue see outside.
Via Pesark
Discover more from Futurist Architecture
Subscribe to get the latest posts sent to your email.
