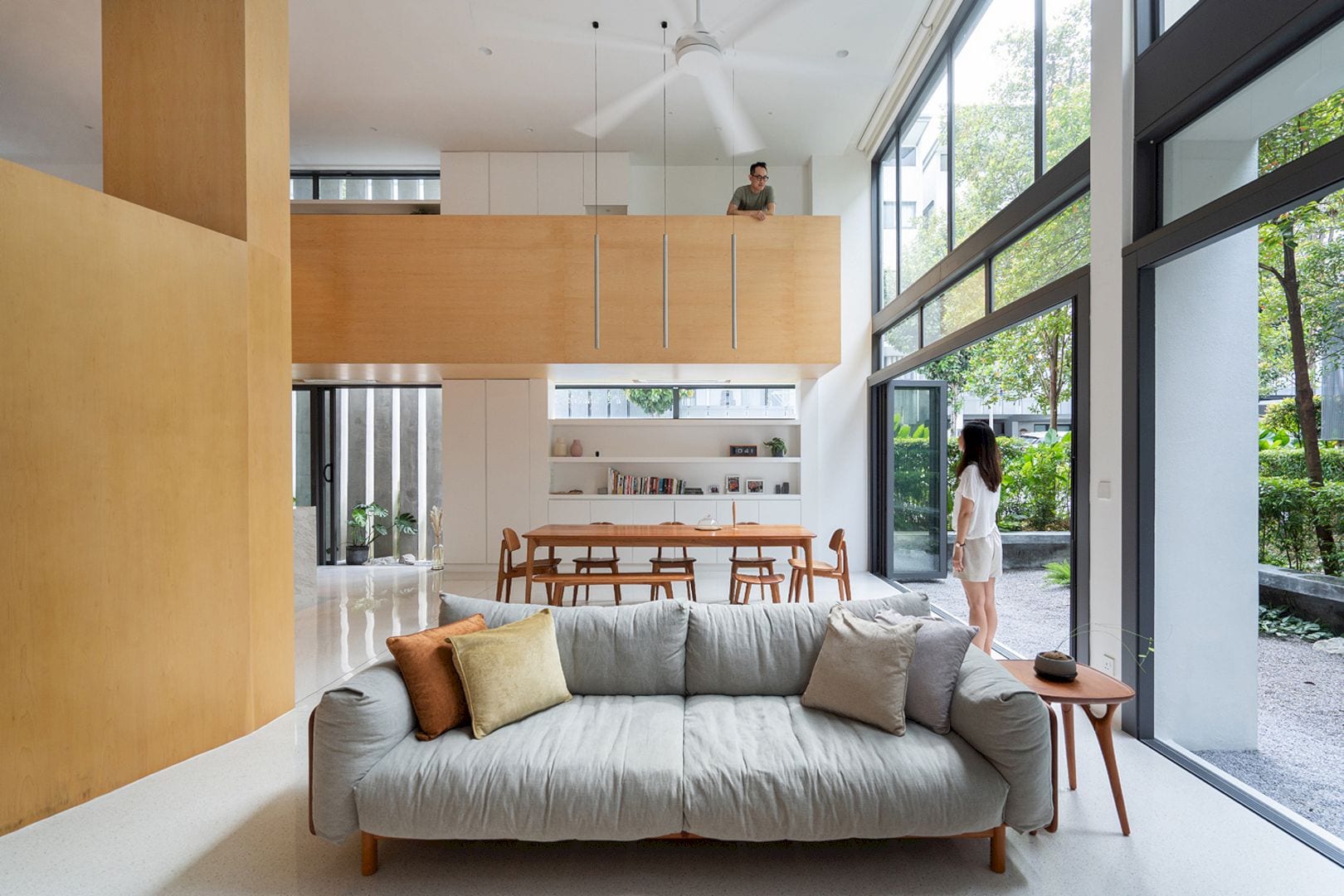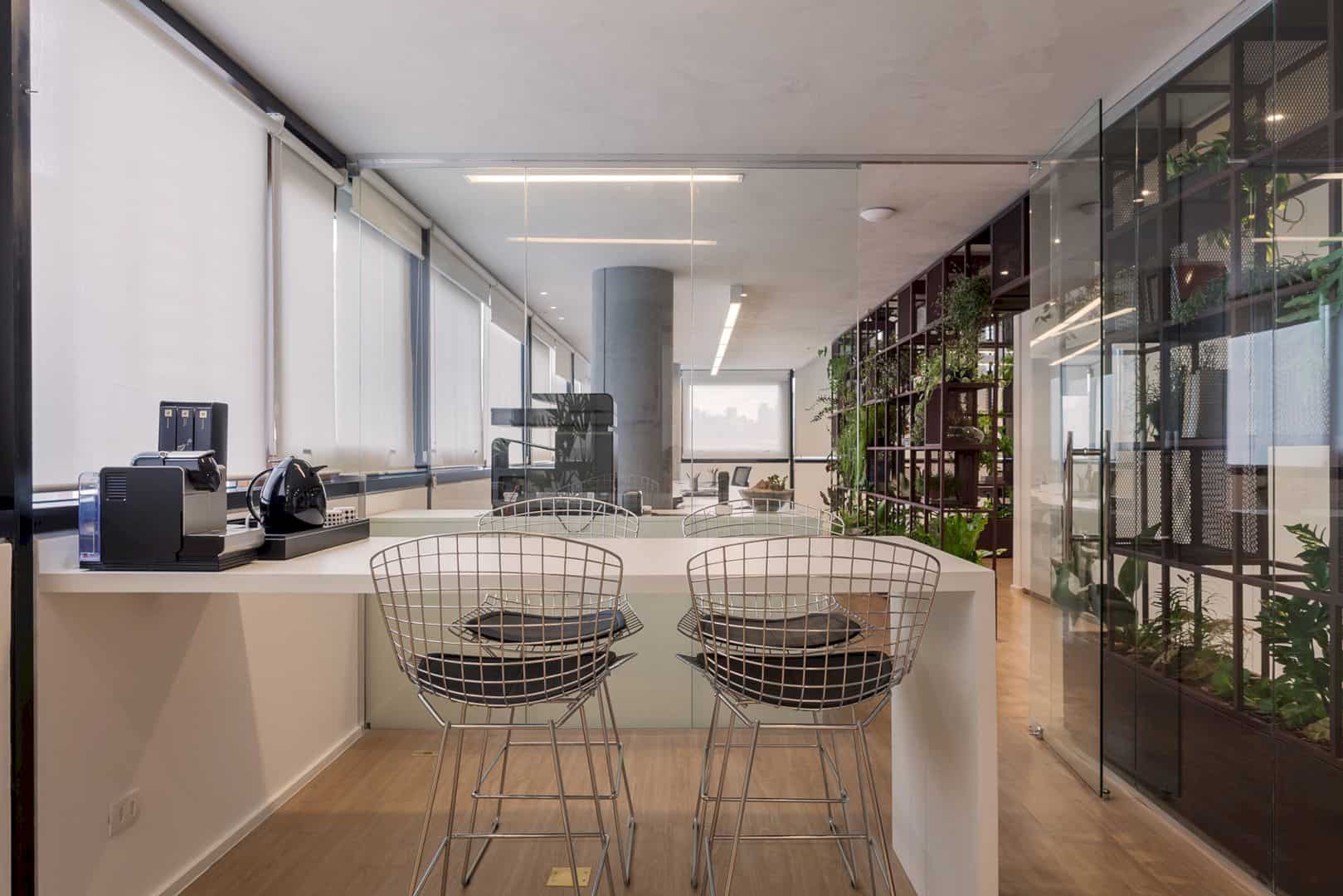PH Plus (pH+) Architects was appointed to reconfigure and extend a beachside property in Avalon, Sydney, Australia. The idea was to incorporate the natural bushland setting into the property, creating a contemporary living space surrounded by nature.
Catalina Crescent
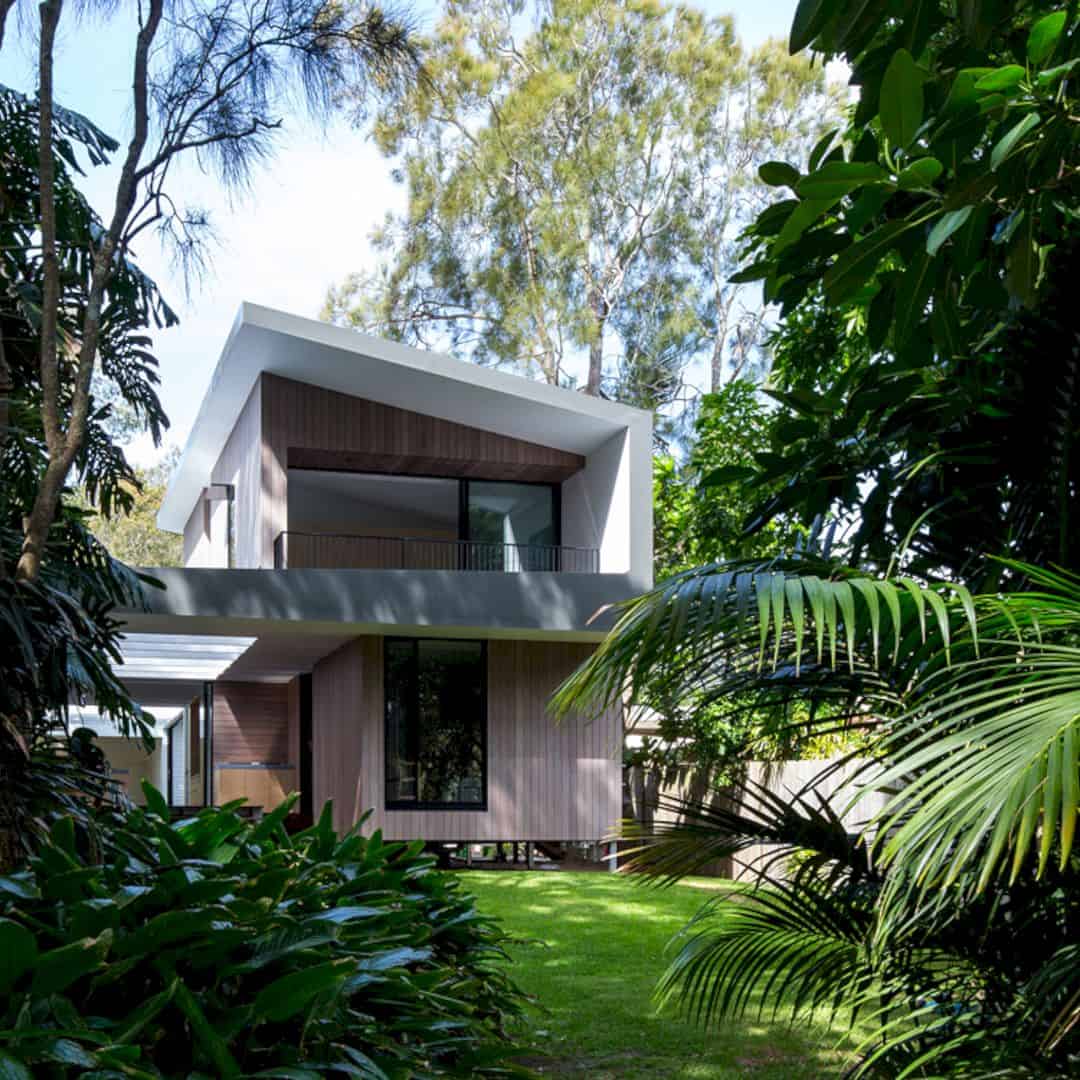
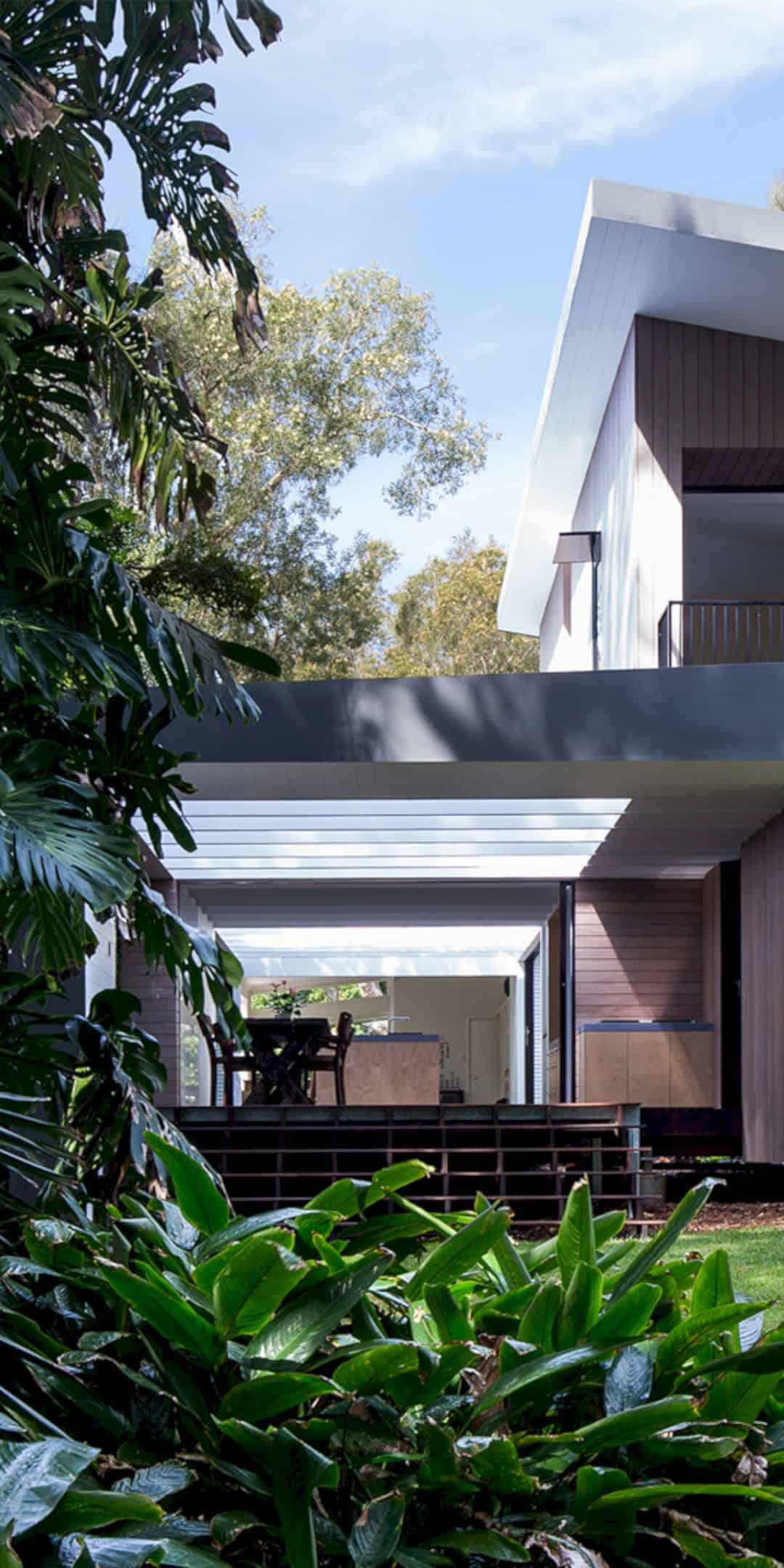
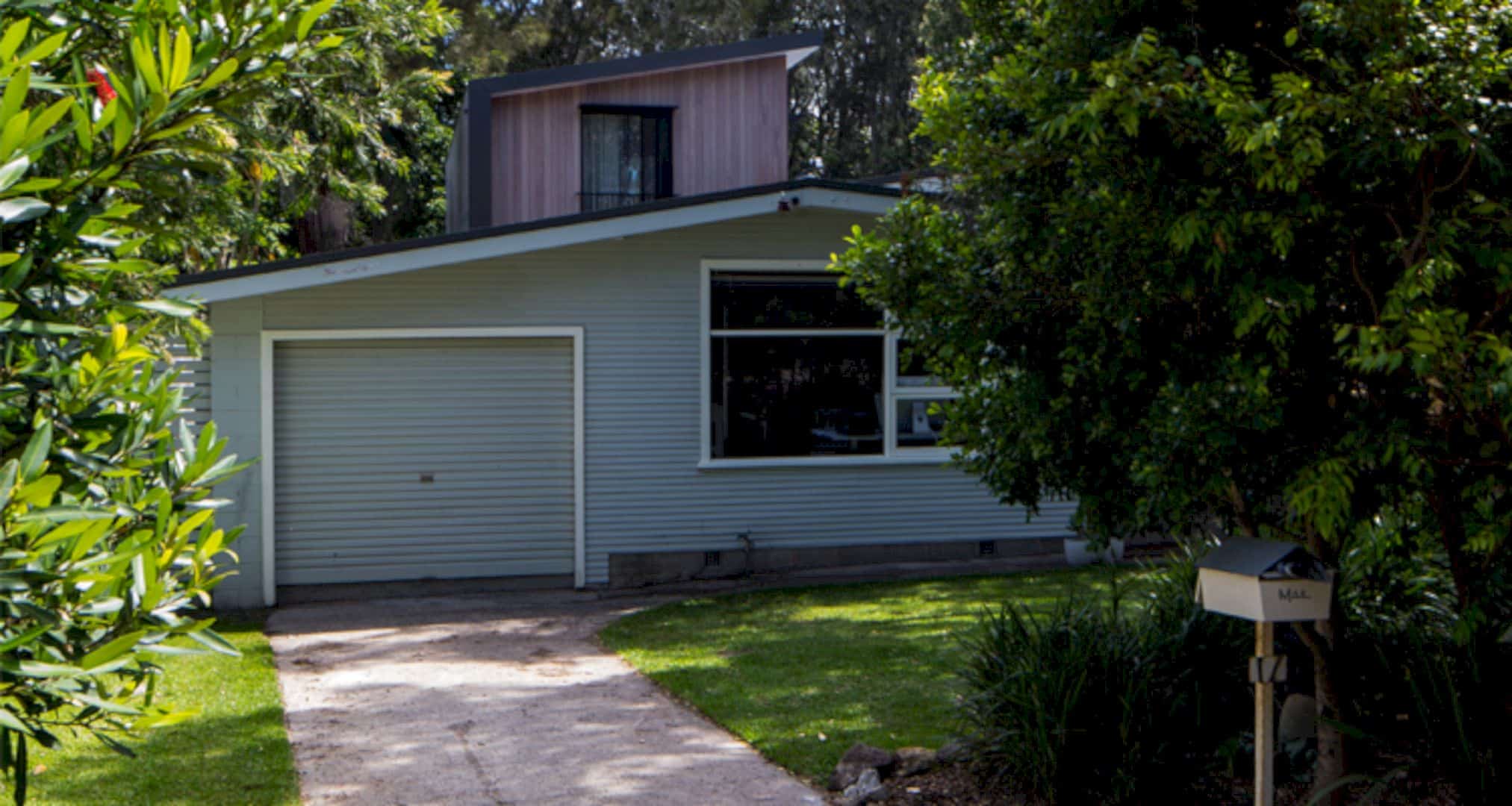
The building was originally a single story home that has been enlarged with a new 24m-long raised floor. The new addition blends well with the surrounding greenery and reaches to the rear of the house. It also comes with a large garage situated on the left side. To complement the existing structure of the property, the firm opted for local timber cladding.
Linear Sequence Rooms
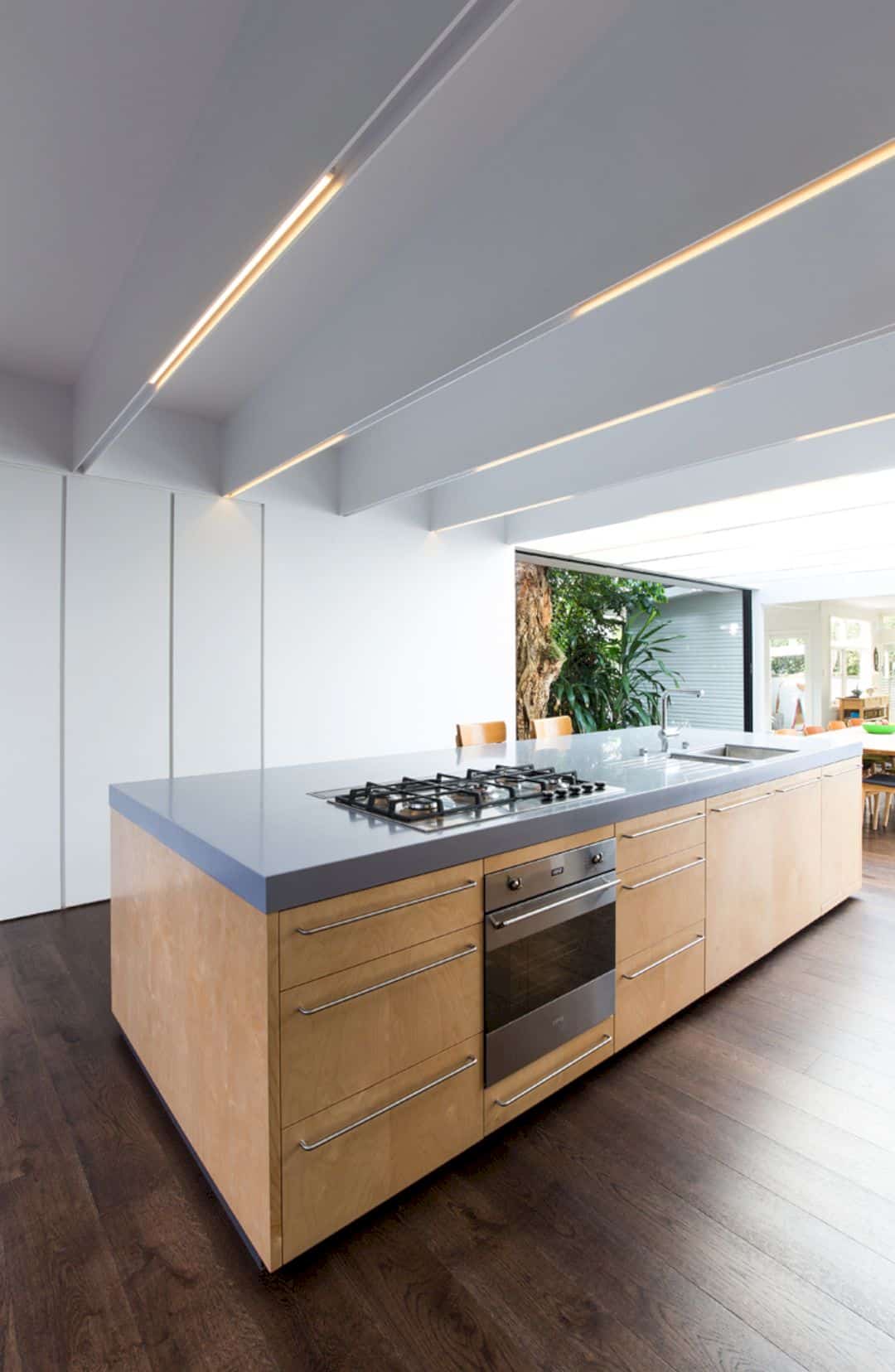
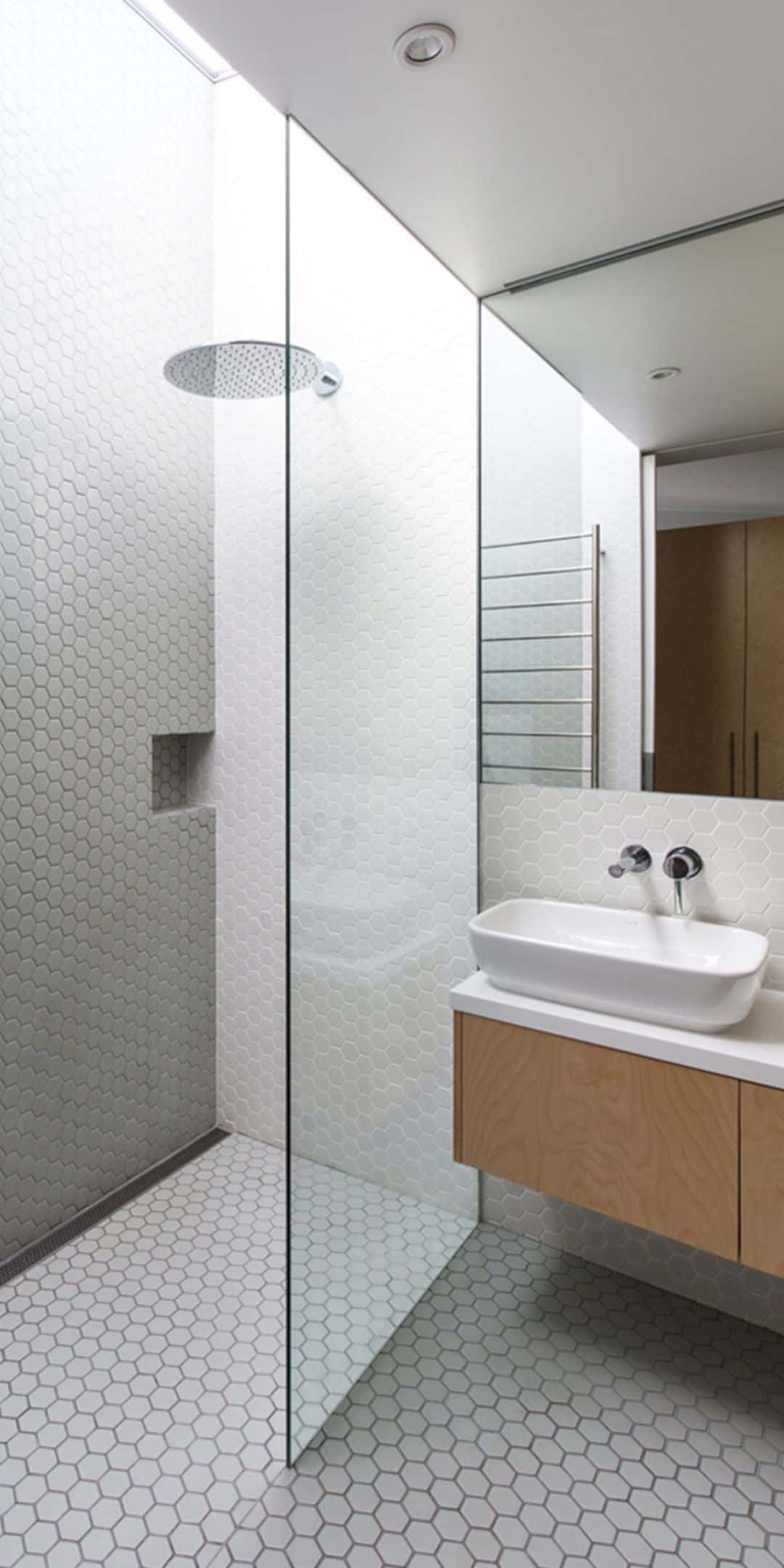
The architectural firm rearranged the modern interior rooms into linear sequences in line with the new axis. With this, the transition from the living room to the dining room and kitchen area will be much easier. These spaces offer the outside views through the floor-to-ceiling windows. In addition, the dining and living room provides an access to an external deck.
Majestic Setting
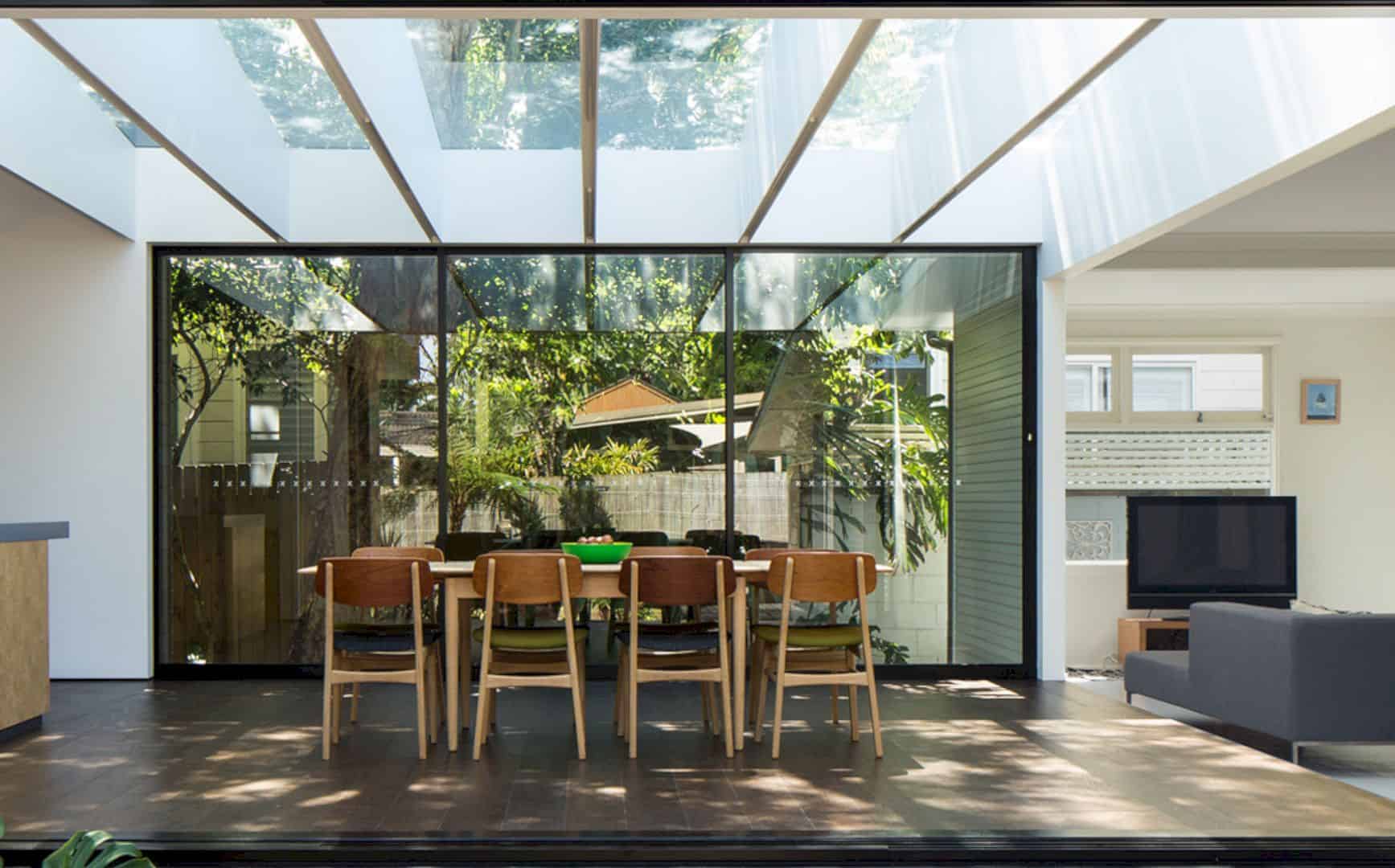
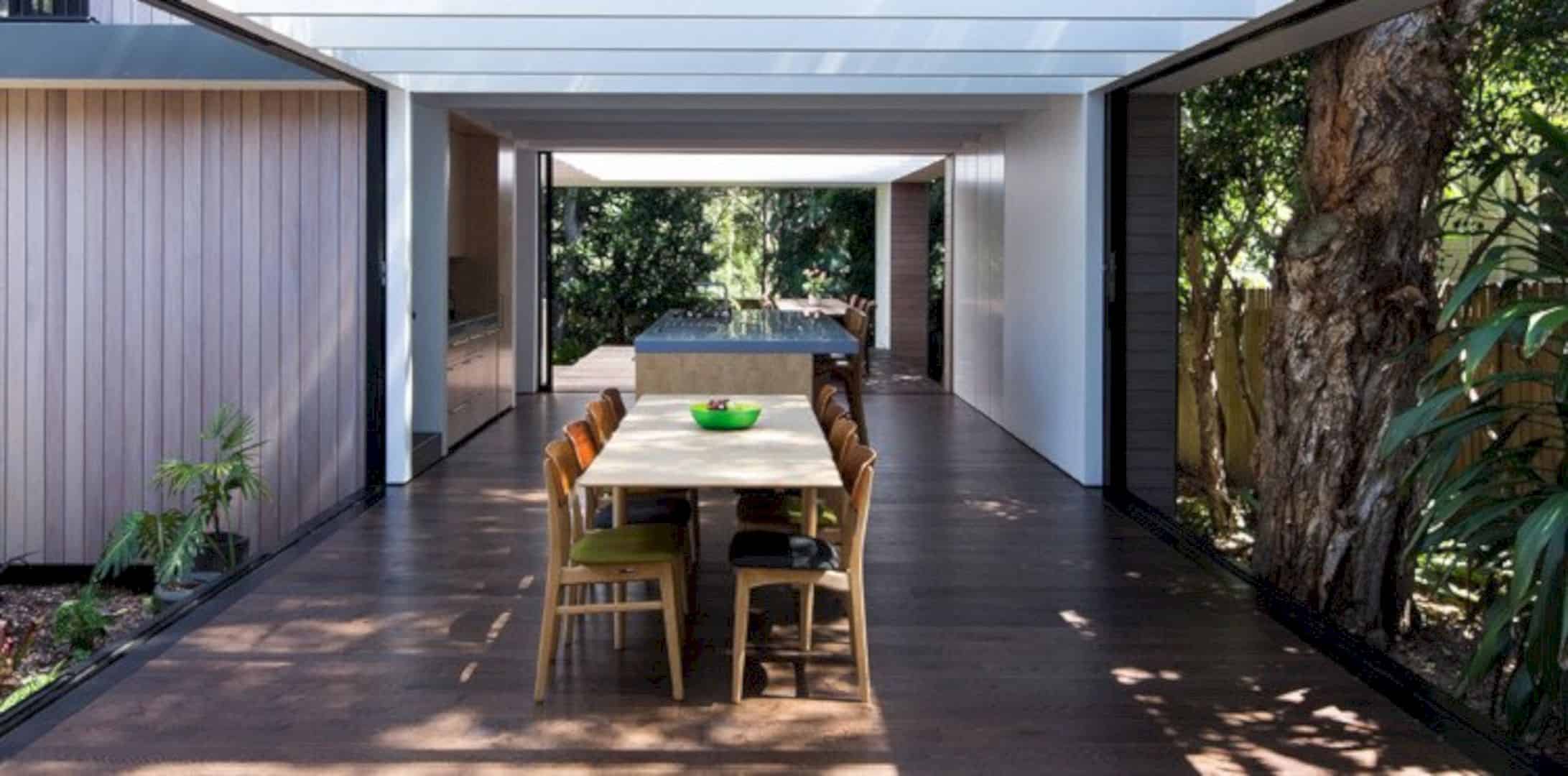
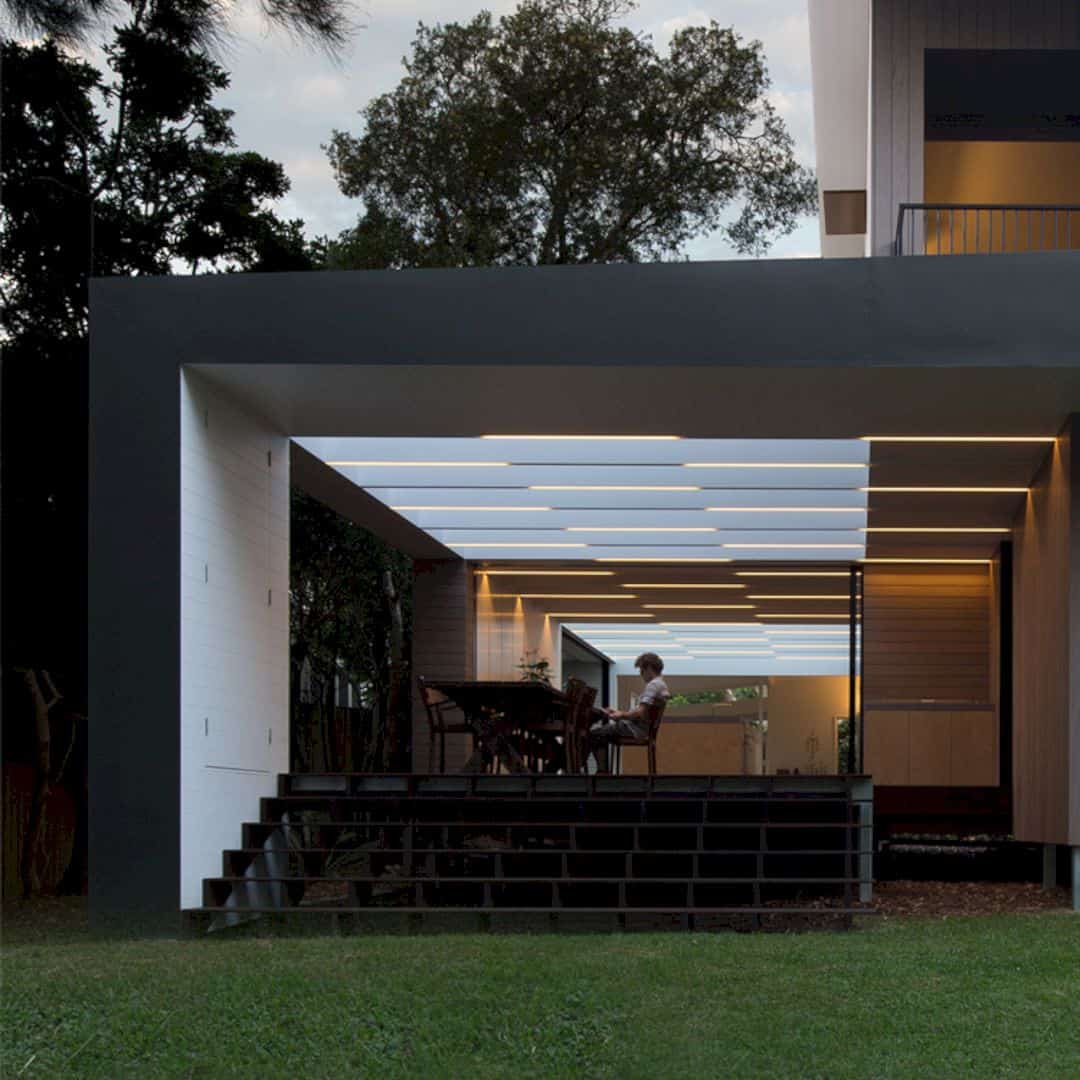
The inside spaces, such as dining room, kitchen, and living room, were transformed into outdoor dwelling thanks to the installation of floor to ceiling glass panels. This makes the property a lot closer to the presented greenery and creates light-filled spaces in return.
Discover more from Futurist Architecture
Subscribe to get the latest posts sent to your email.

