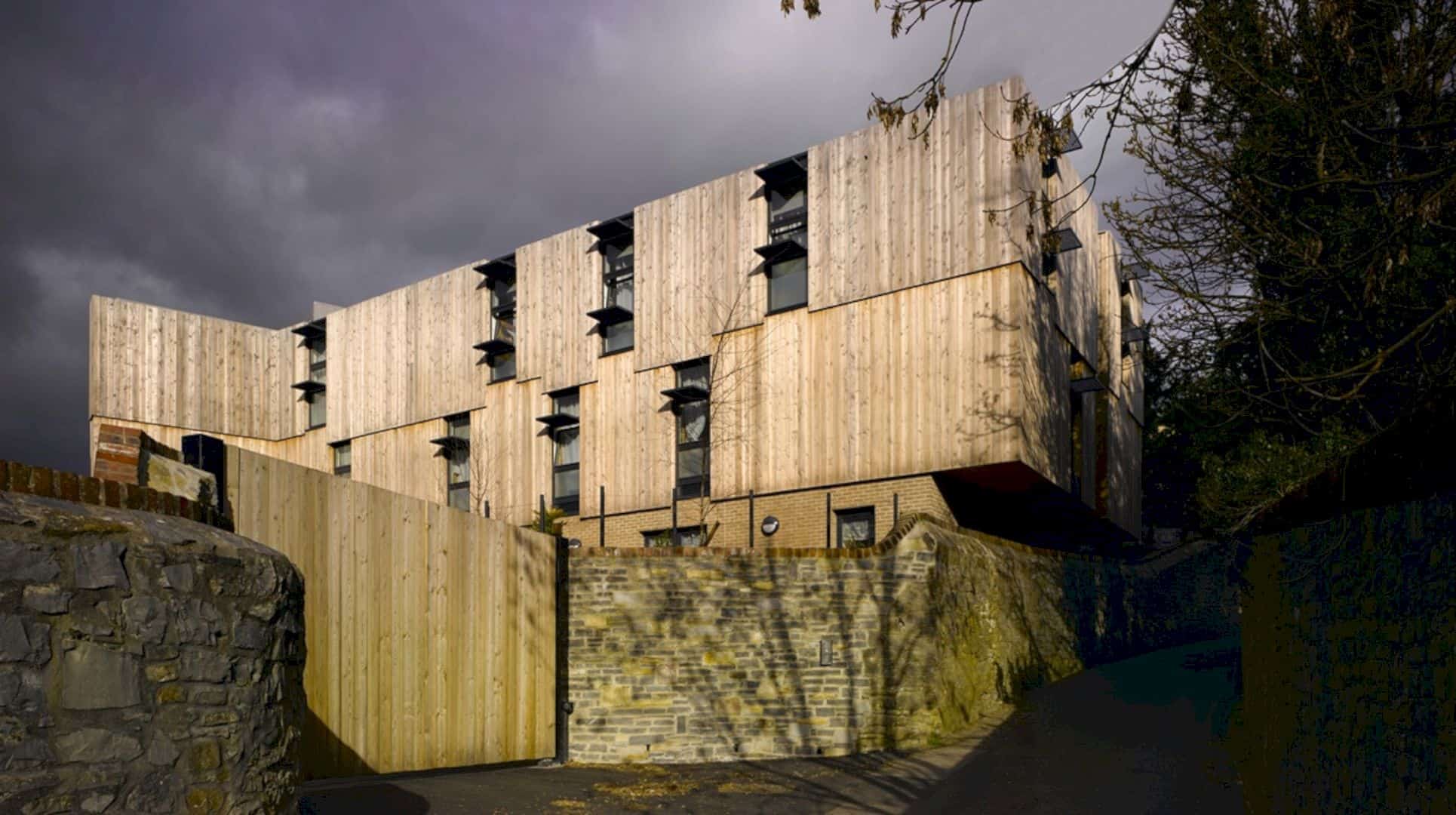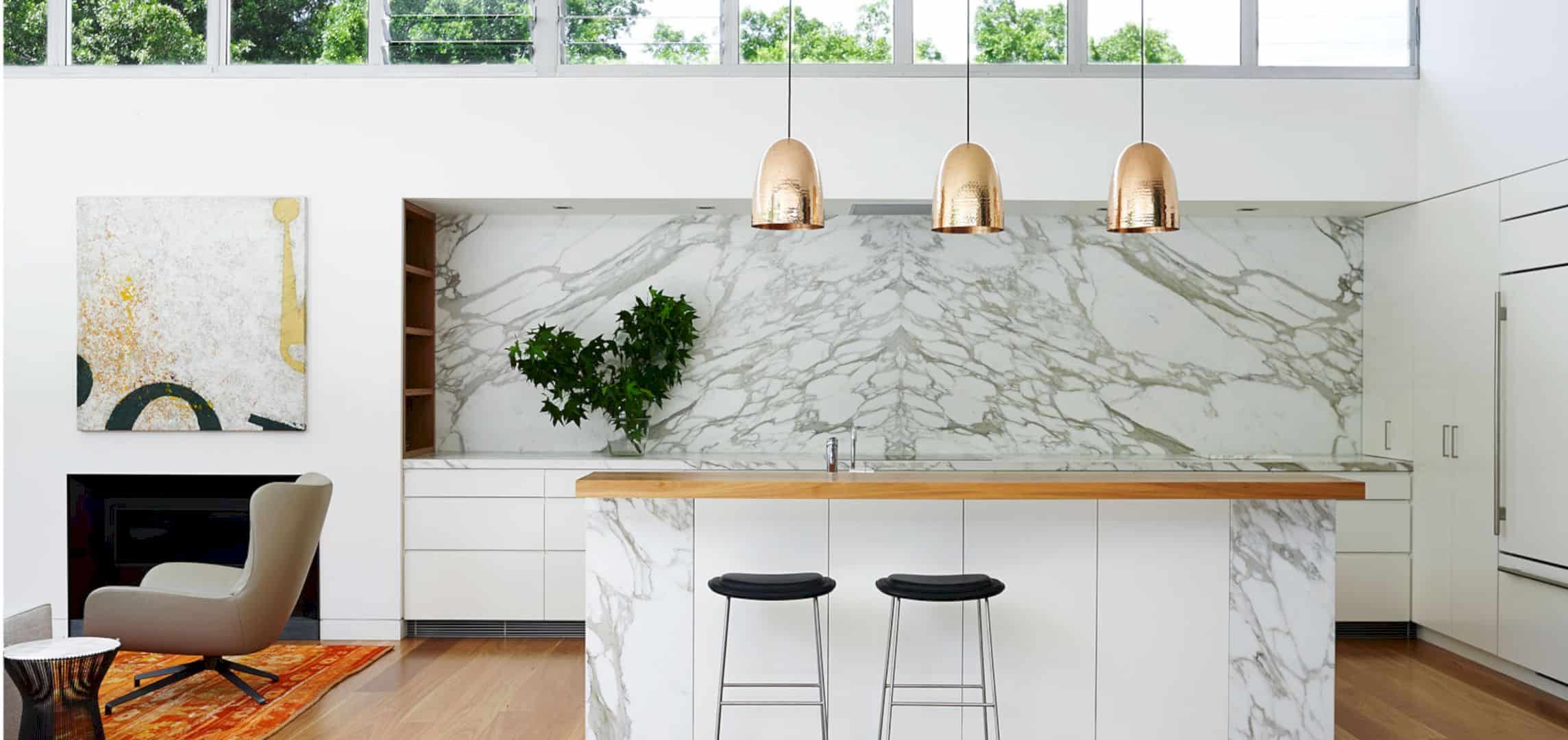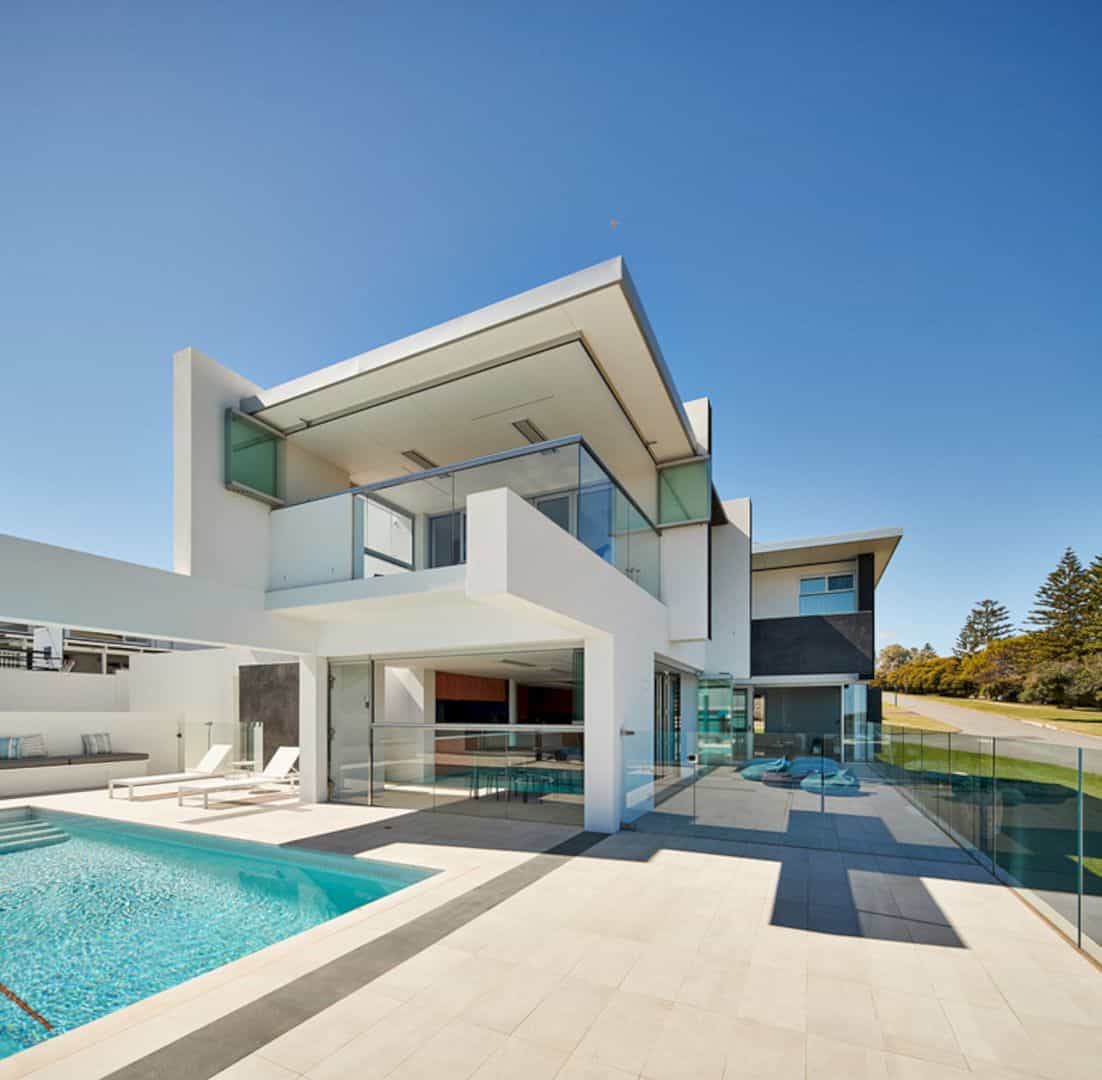PH Plus (pH+) Architects is in the process of finishing a different type of Apple Store in Goudhurst, Kent, England. The firm aims to transform the old building into a multifunction property to house a family home, workshop, and studio. On top of that, they also want to maintain the building’s agricultural aesthetic for this ongoing project.
The Apple Store
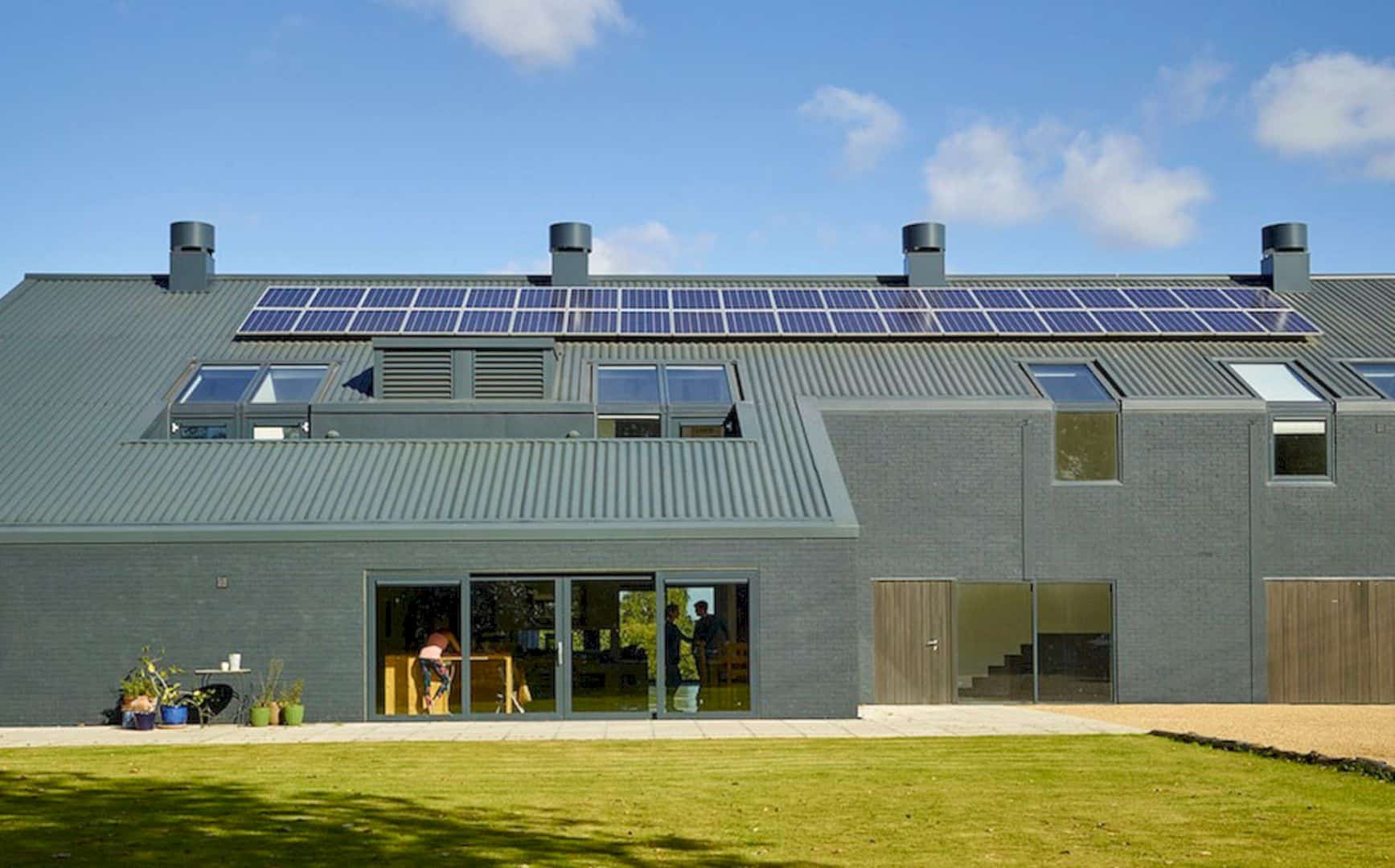
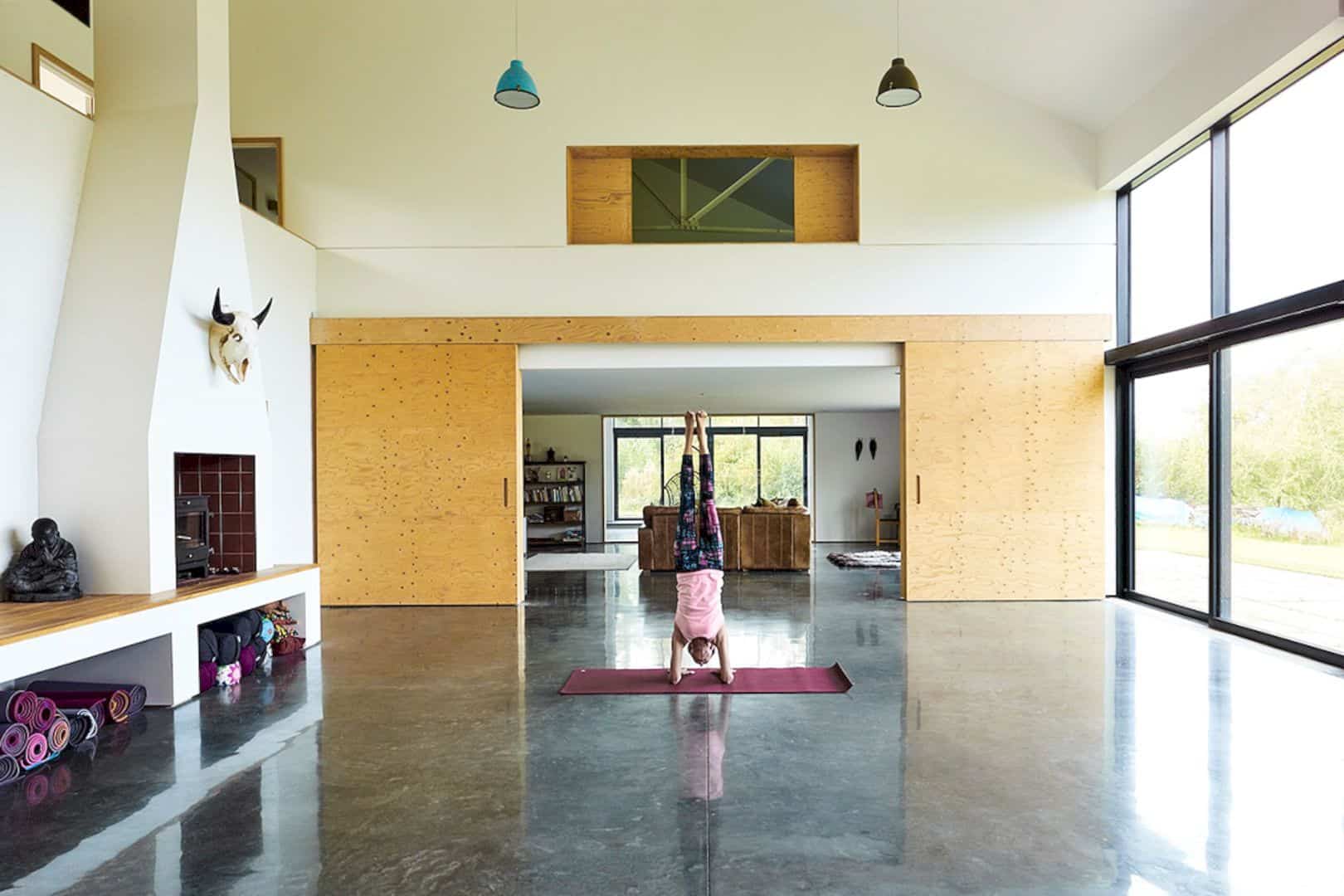
The Apple Store is situated in ‘The Fruit Belt’ which is known as an area with outstanding beauty. Previously, the building was used as apple packing station, but it was converted to a multifunction property. Moreover, the architectural firm plans on incorporating the crates from its agricultural past into the design.
The Agricultural Aesthetic
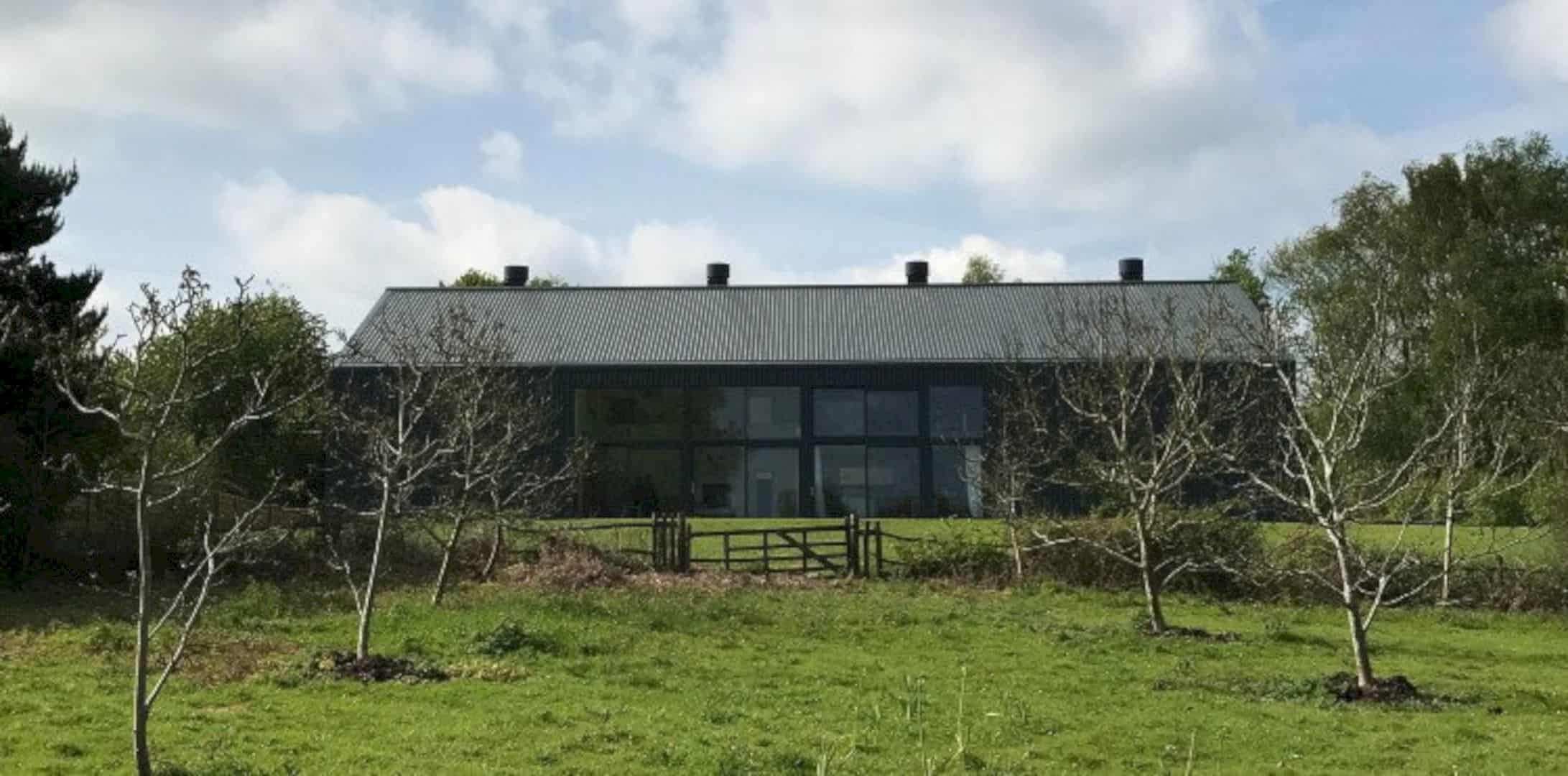
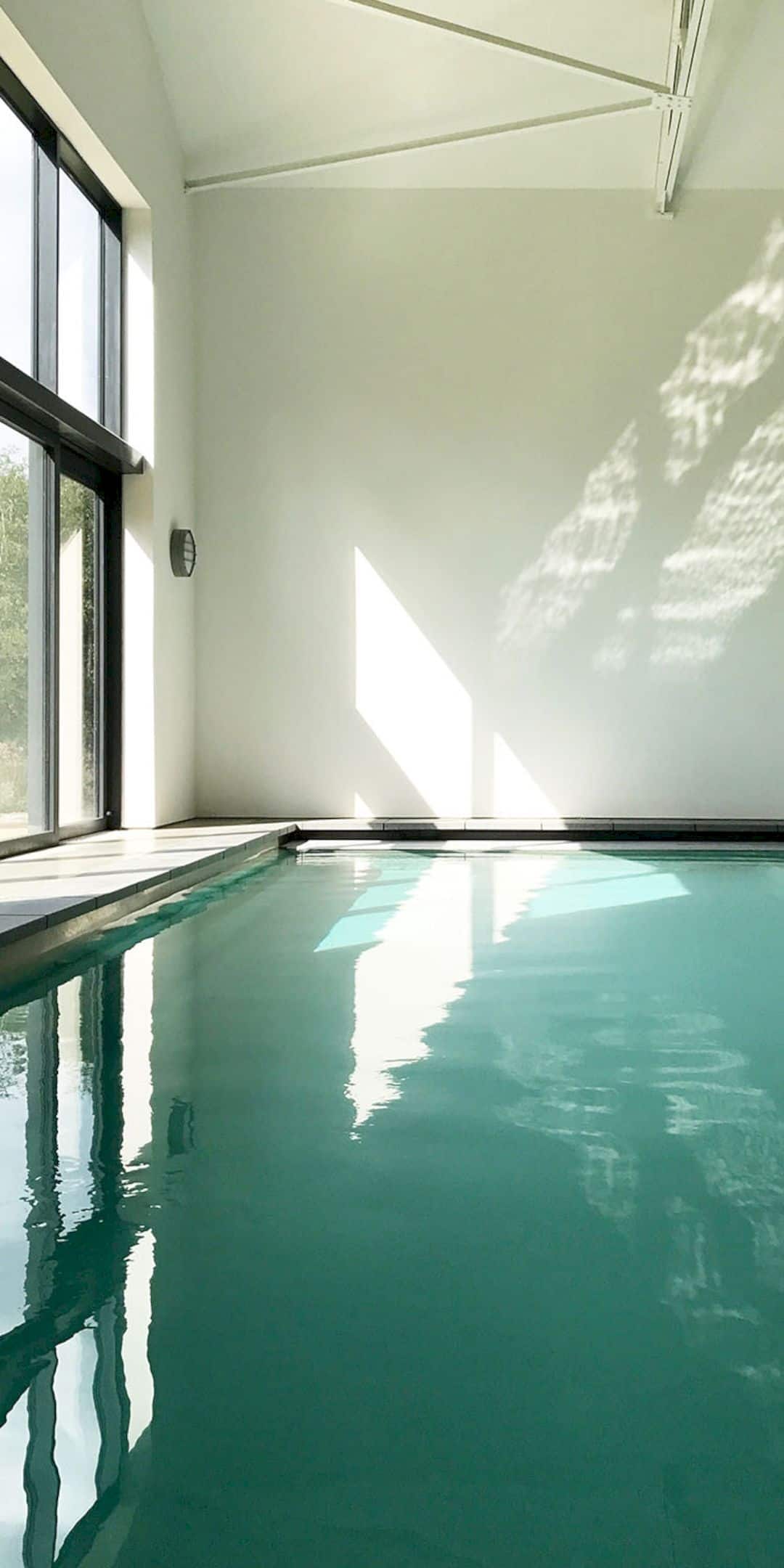
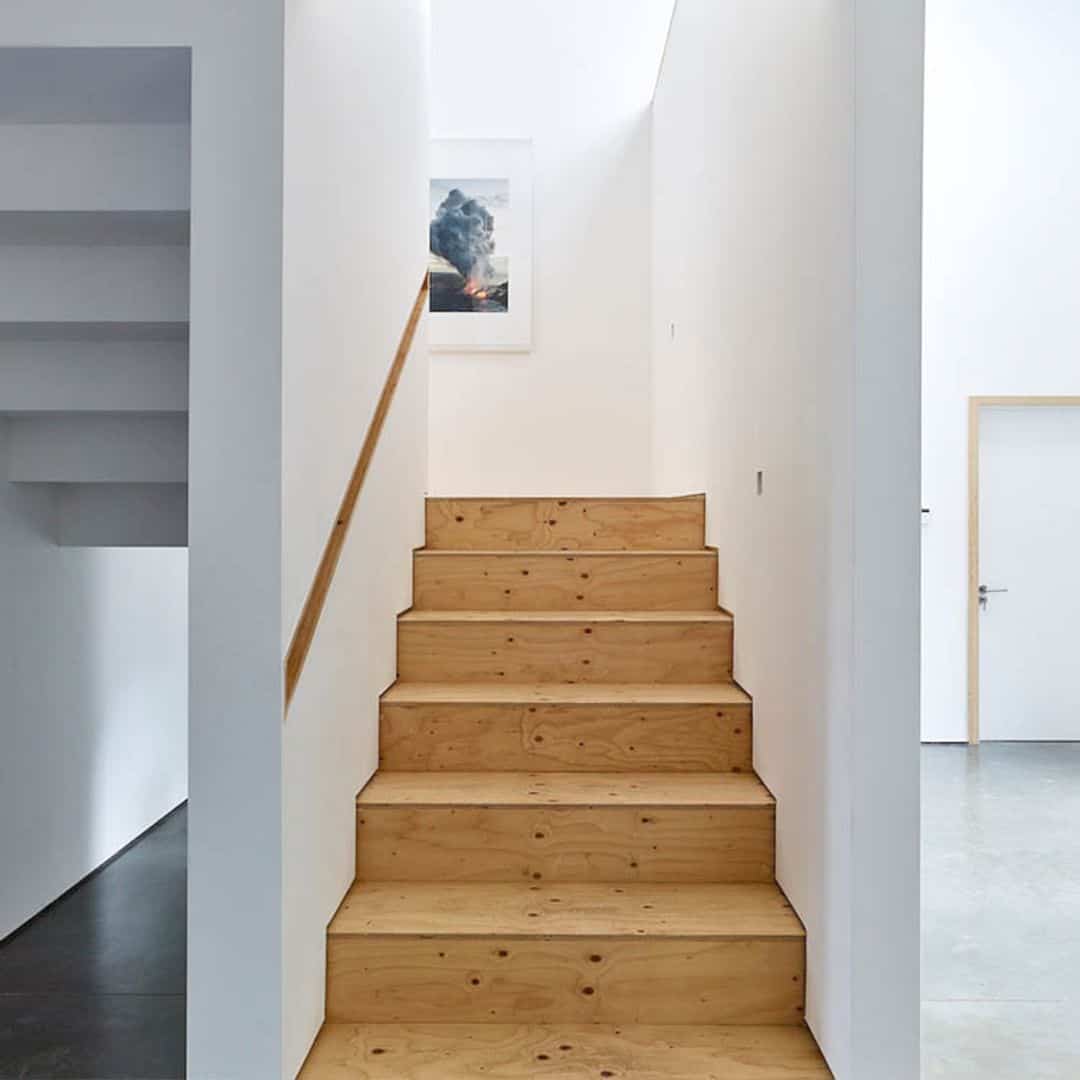
Instead of banishing the existing structure, PH Plus intends to retain and adapt it to their design. By doing this, the firm is able to maintain the agricultural aesthetic oozed through the construction. The building also owns an indoor pool with glass panels to present the attractive outside views.
The Workspace and Living Area
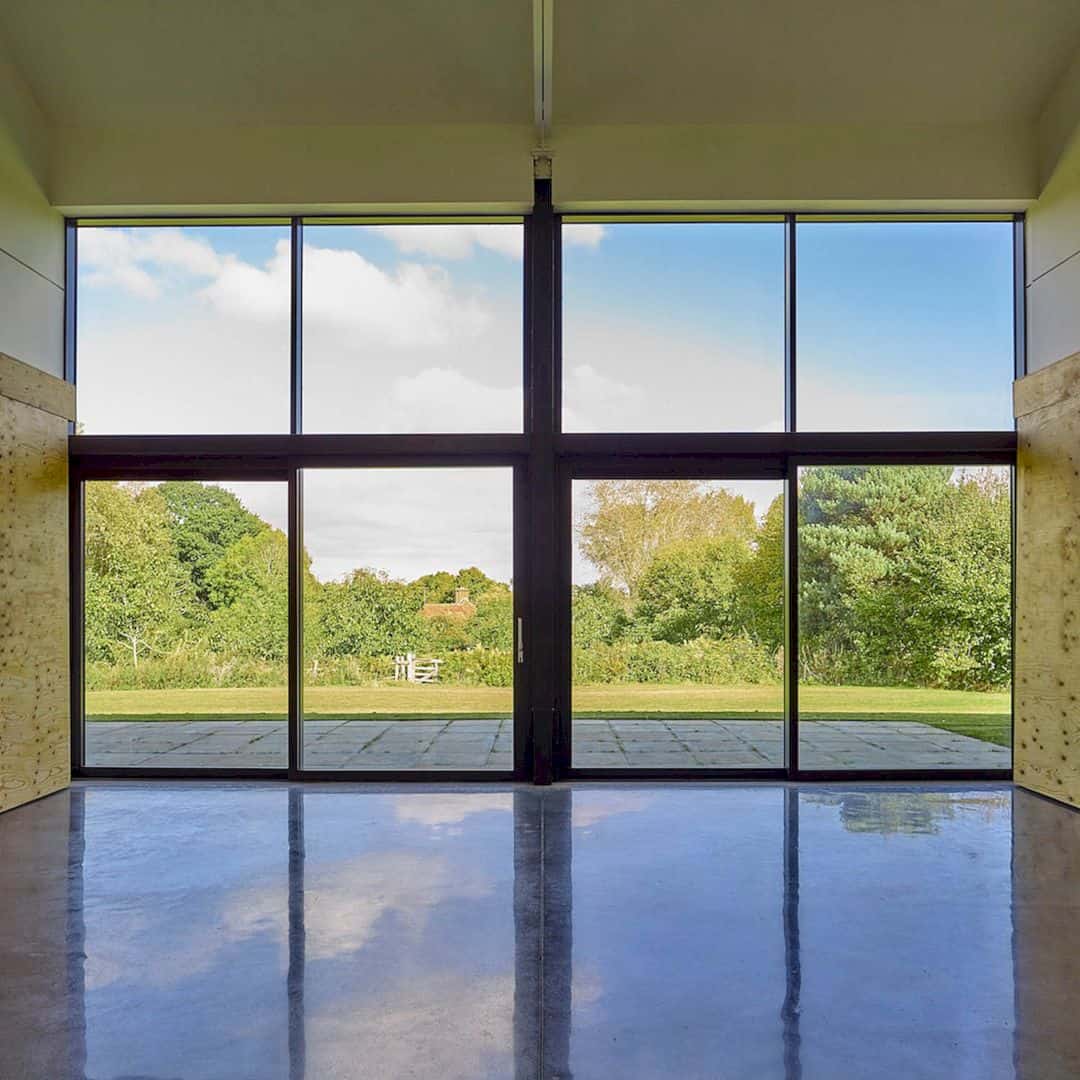
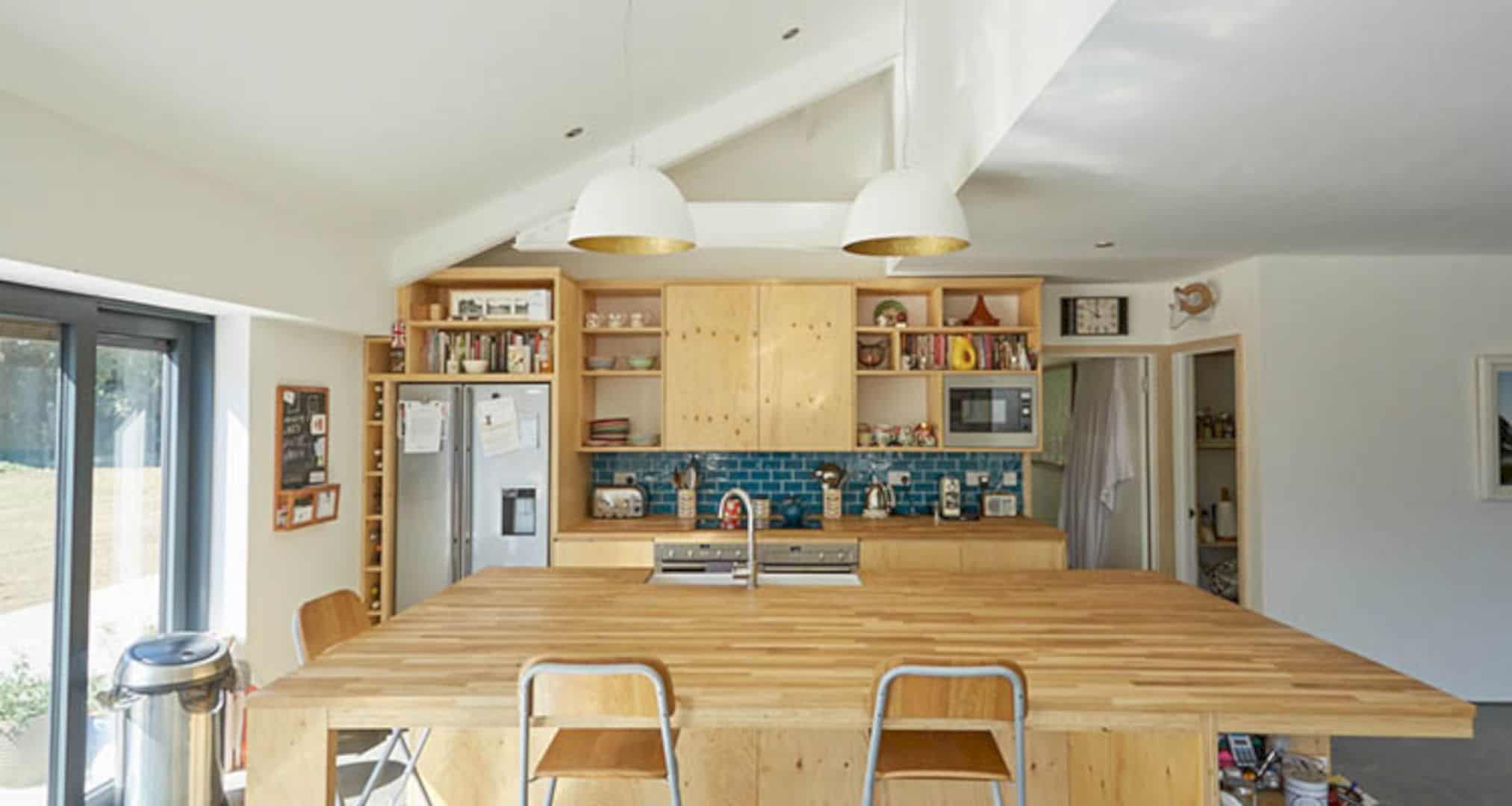
A central triple-height courtyard houses the living areas and workspaces. The firm also used floor-to-ceiling apertures to establish expansive open spaces.
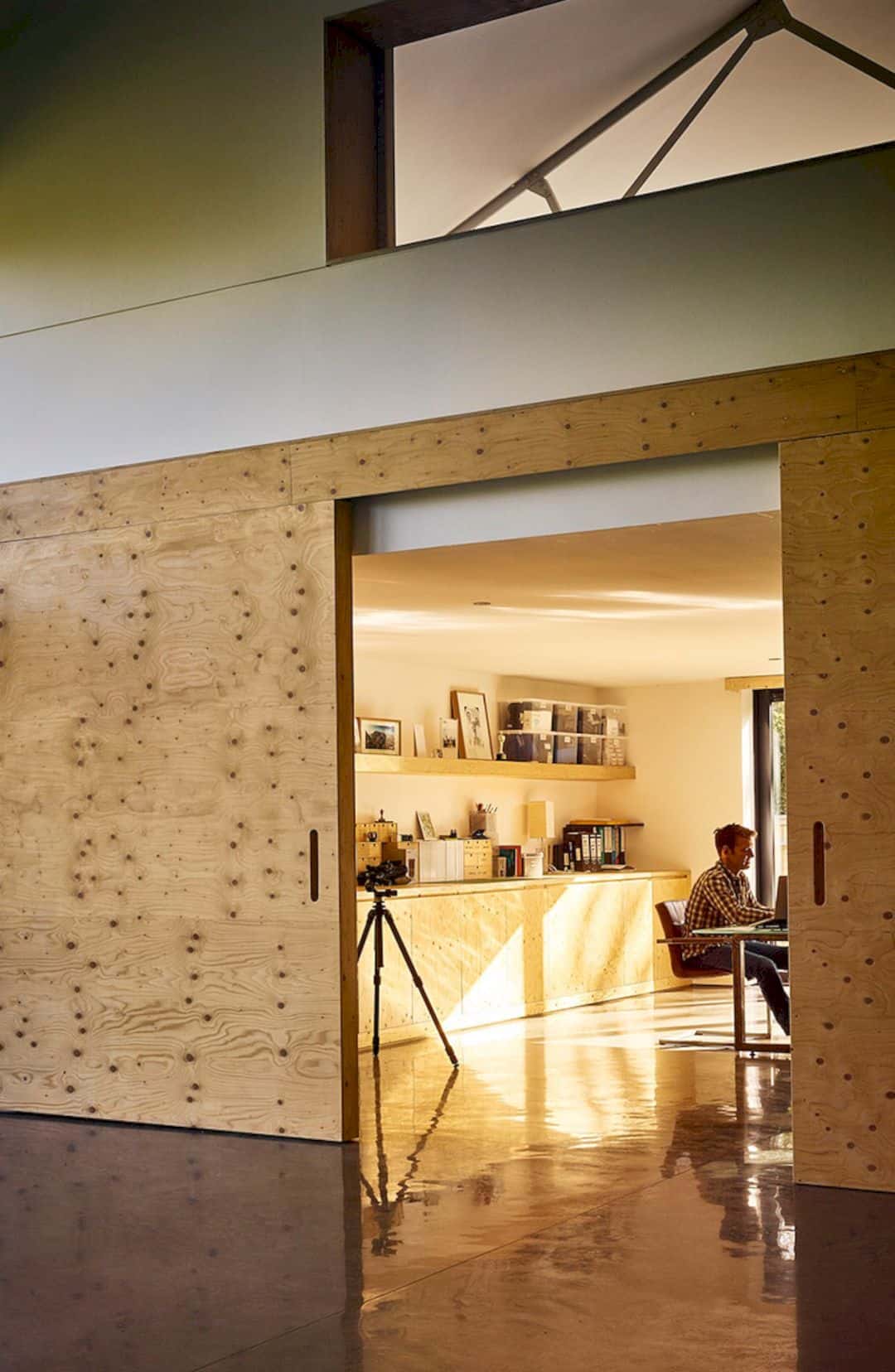
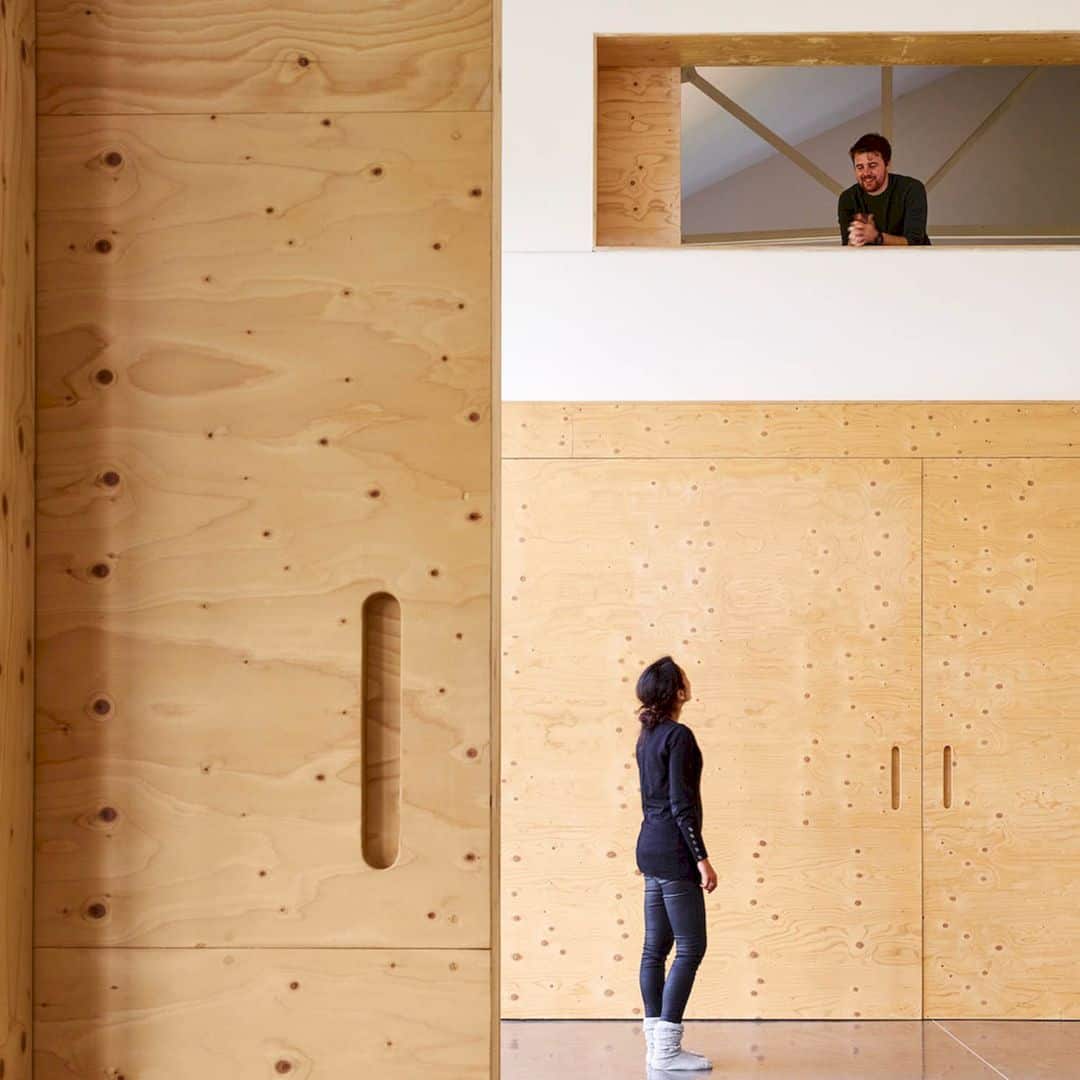
In regards to the above rooms which were previously used as cold stores, the firm will turn it into a private space with cellular accommodation.
Discover more from Futurist Architecture
Subscribe to get the latest posts sent to your email.
