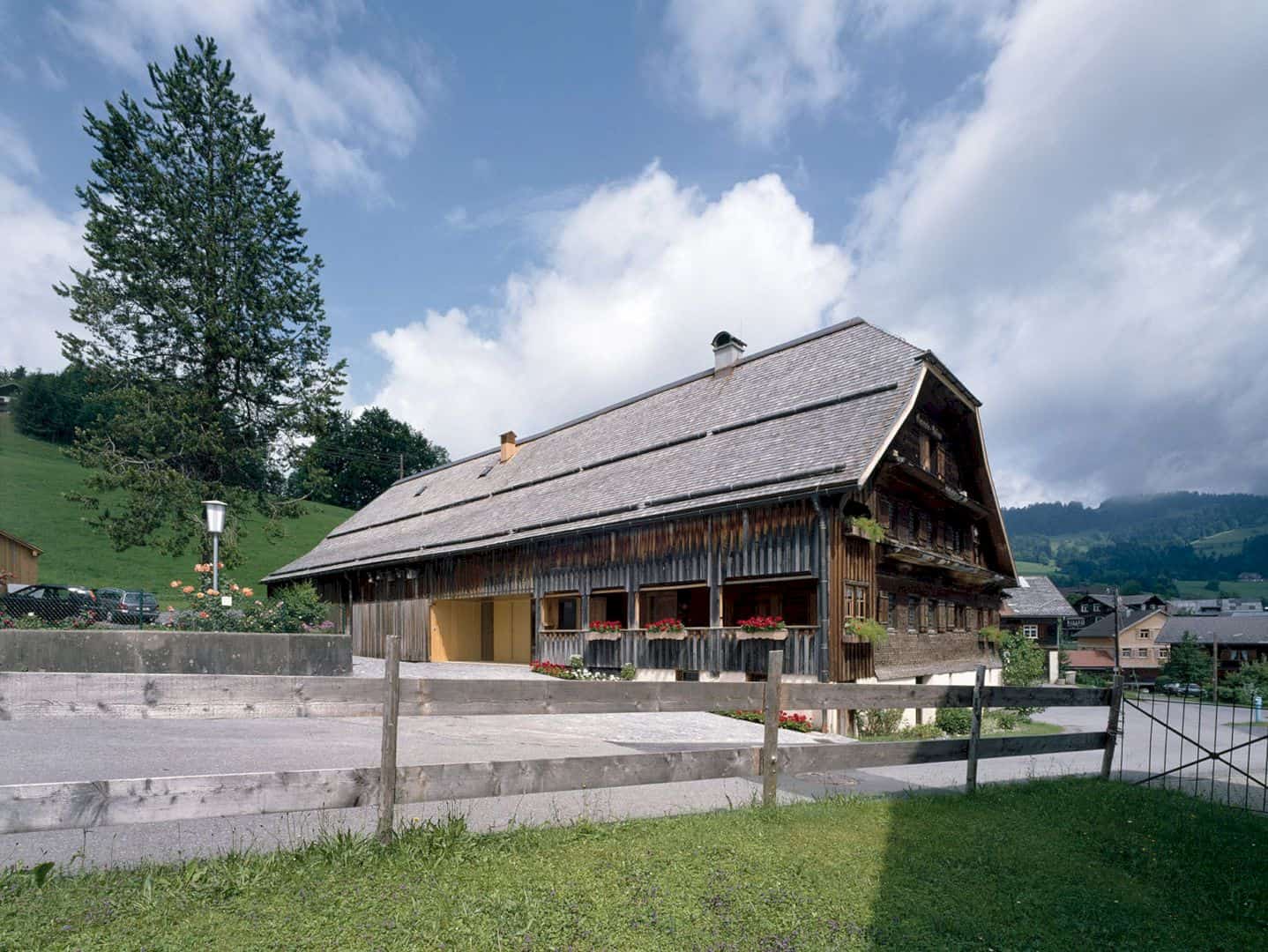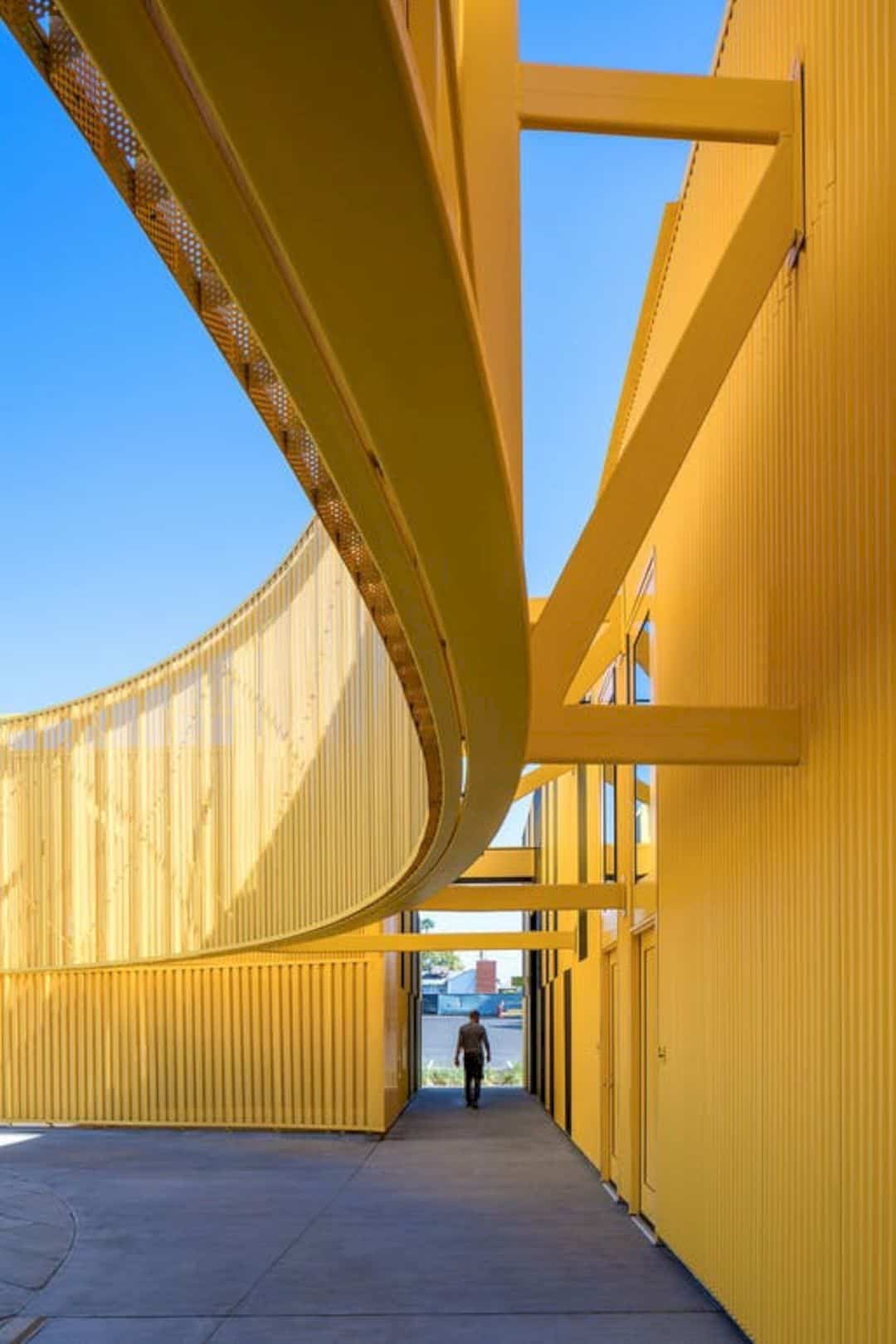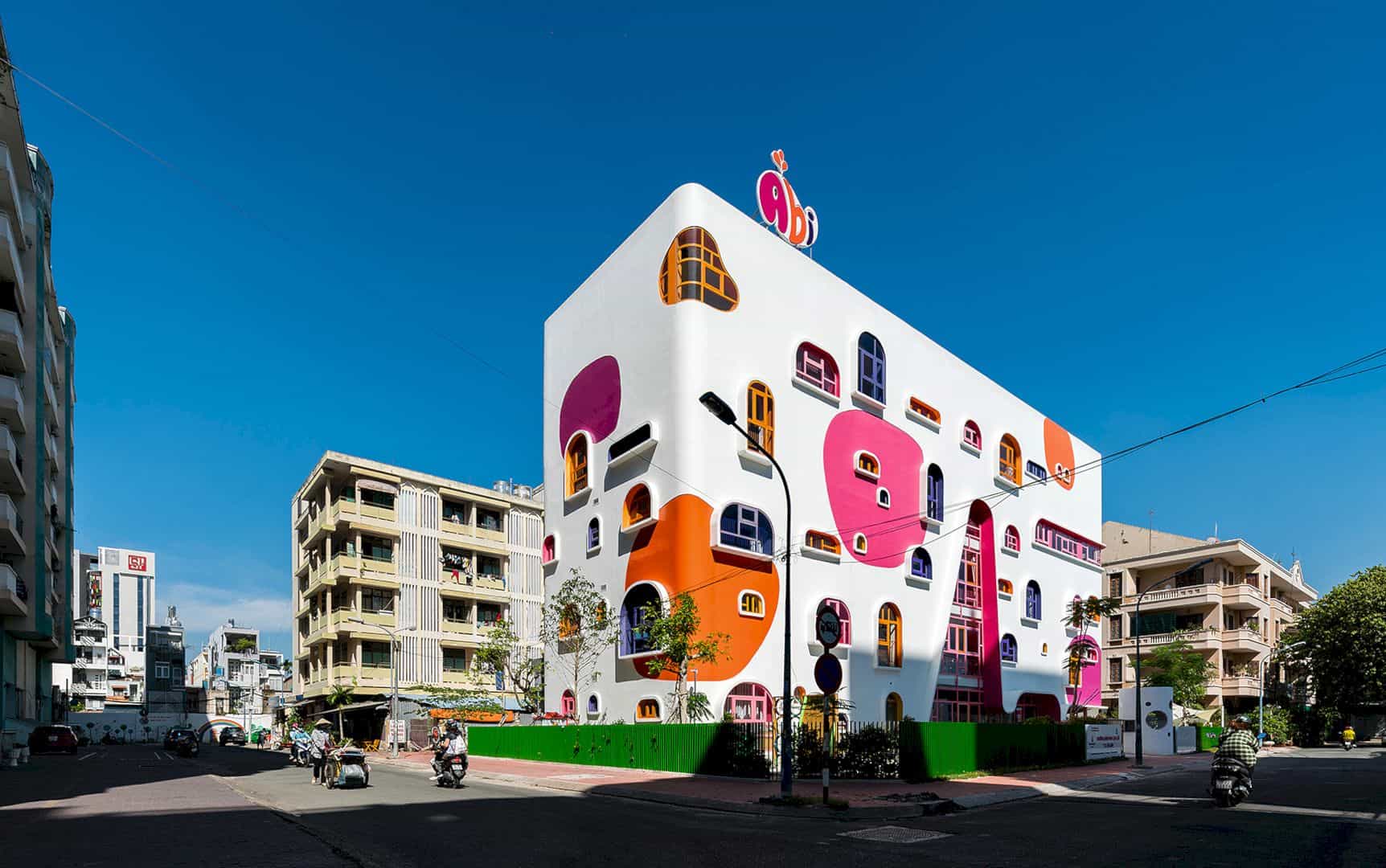AIM Architecture was appointed to design four spaces within SOHO Bund; the basement, the club, the public spaces, and the show office. Built in 2016, SOHO Bund is located in Shanghai, China. AIM intended to balance old and new through their design, therefore they maintained the building’s 1930s style façade and combined it with the glitzy and modern architecture of Pudong.
SOHO Bund
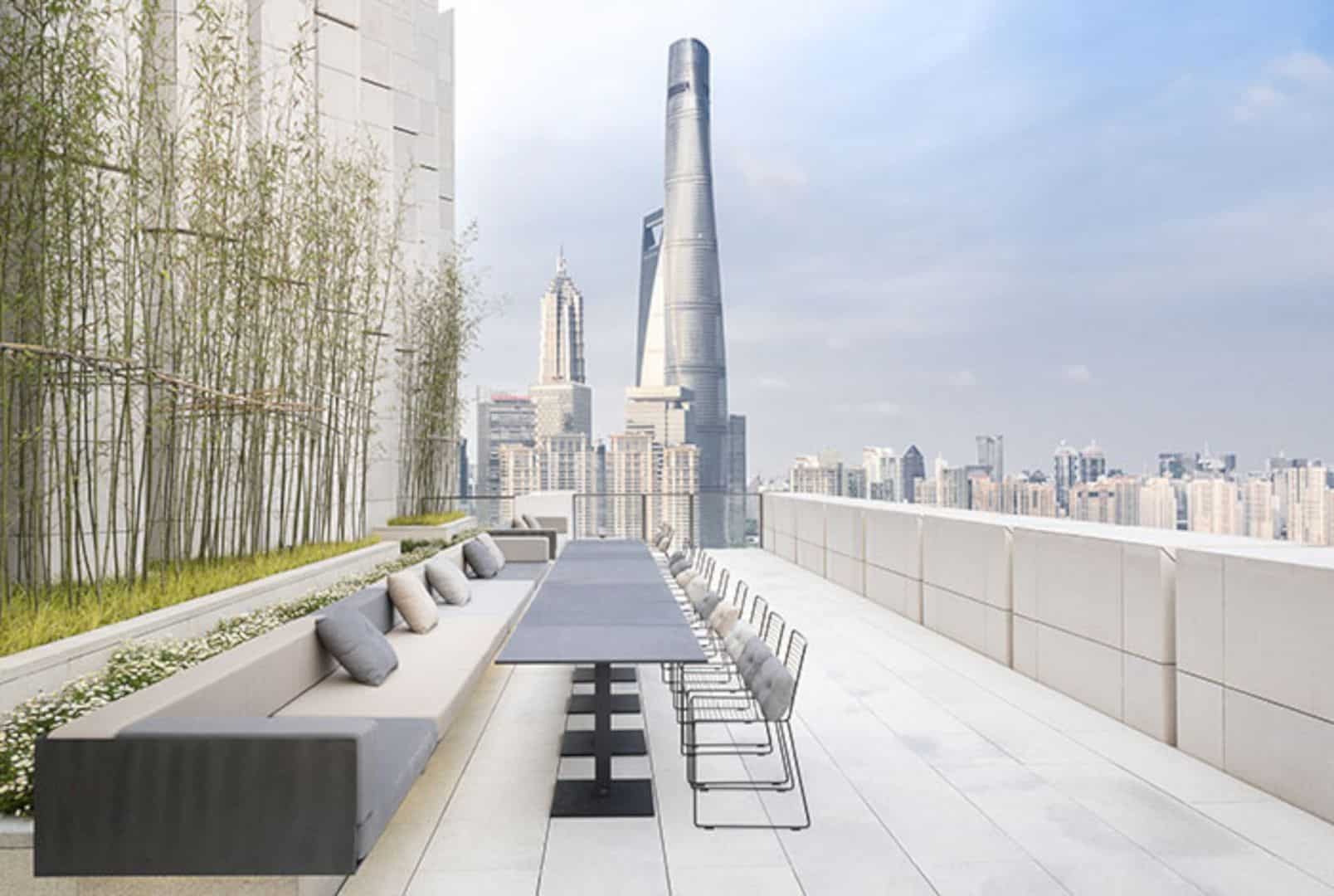
The architectural firm wanted to strengthen the timeless character of the Bund by combining the exterior part of the building and its contemporary interior design. This concept is line with SOHO’s vision and brand image. Focusing on the exterior, the Bund has an outdoor space that wraps around the mezzanine floor, featuring the mesmerizing views of the Bund as well as Pudong. The space also adorns with greenery to make it more serene. This setting acts as a reminder that even such big city can offer a little peace and quiet.
Modern and Jazz Age Shanghai
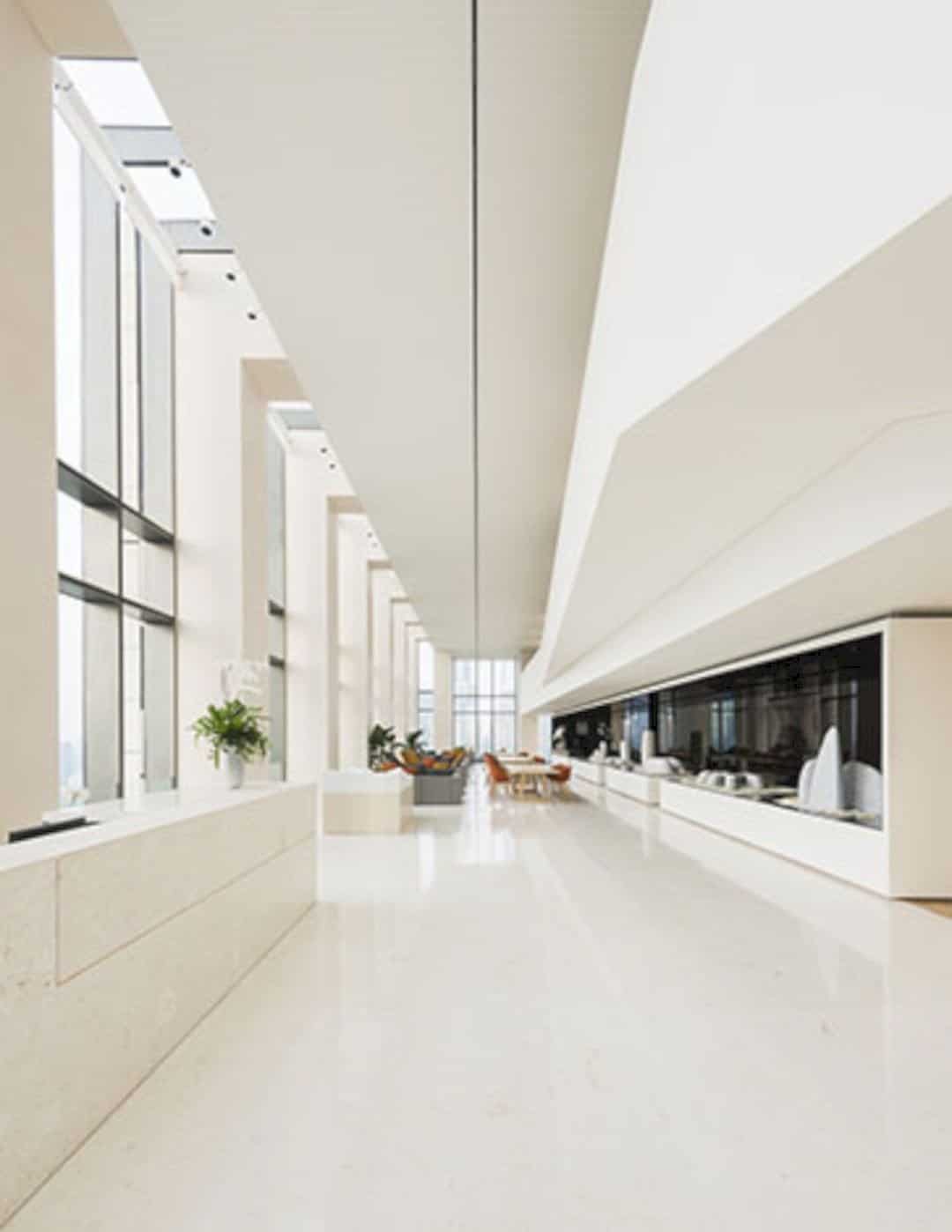
A simplified beige stone was used as the surfaces for both the building’s exterior and interior, combined with simple and strong white surfaces. The beige stone acts as a reminder of the material palette of historic Bund buildings, while the white surfaces will bring you to the futuristic design.
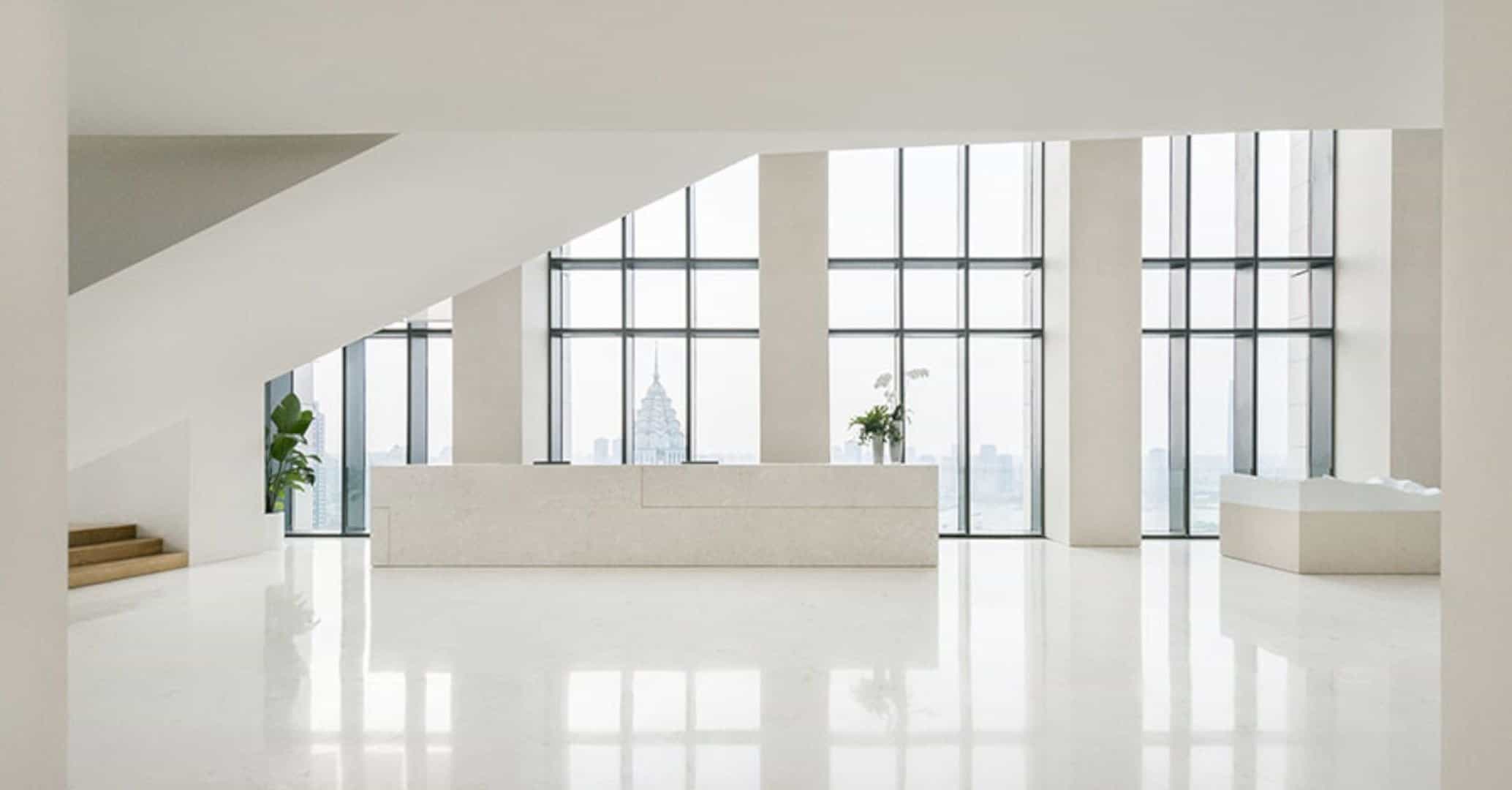
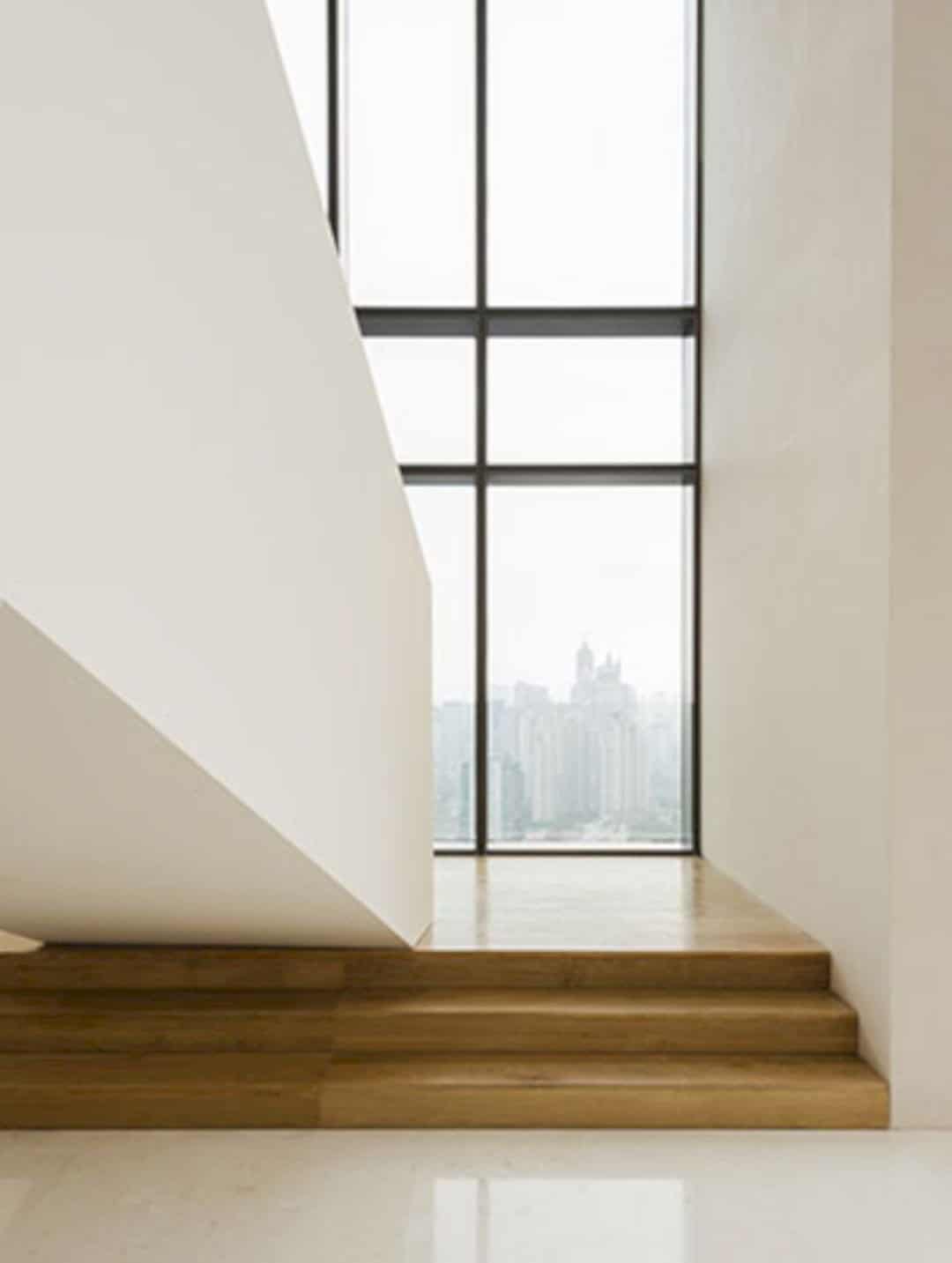
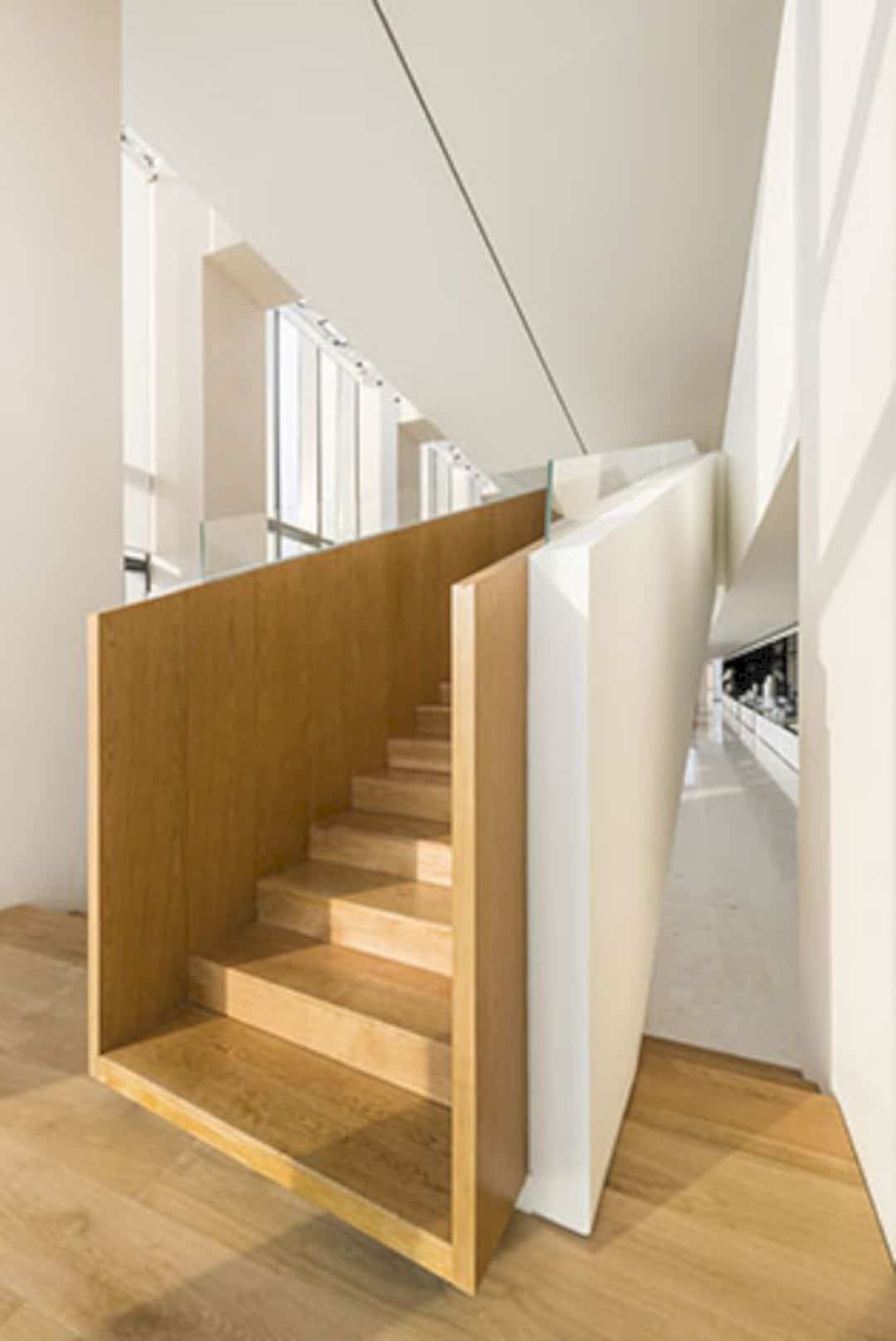
A staircase that cuts a sharp 45-degree line makes an appearance in the lobby. From here, you can see the open floor plan and bright lighting to balance the narrative of Shanghai’s modern and jazz age.
The Lounge
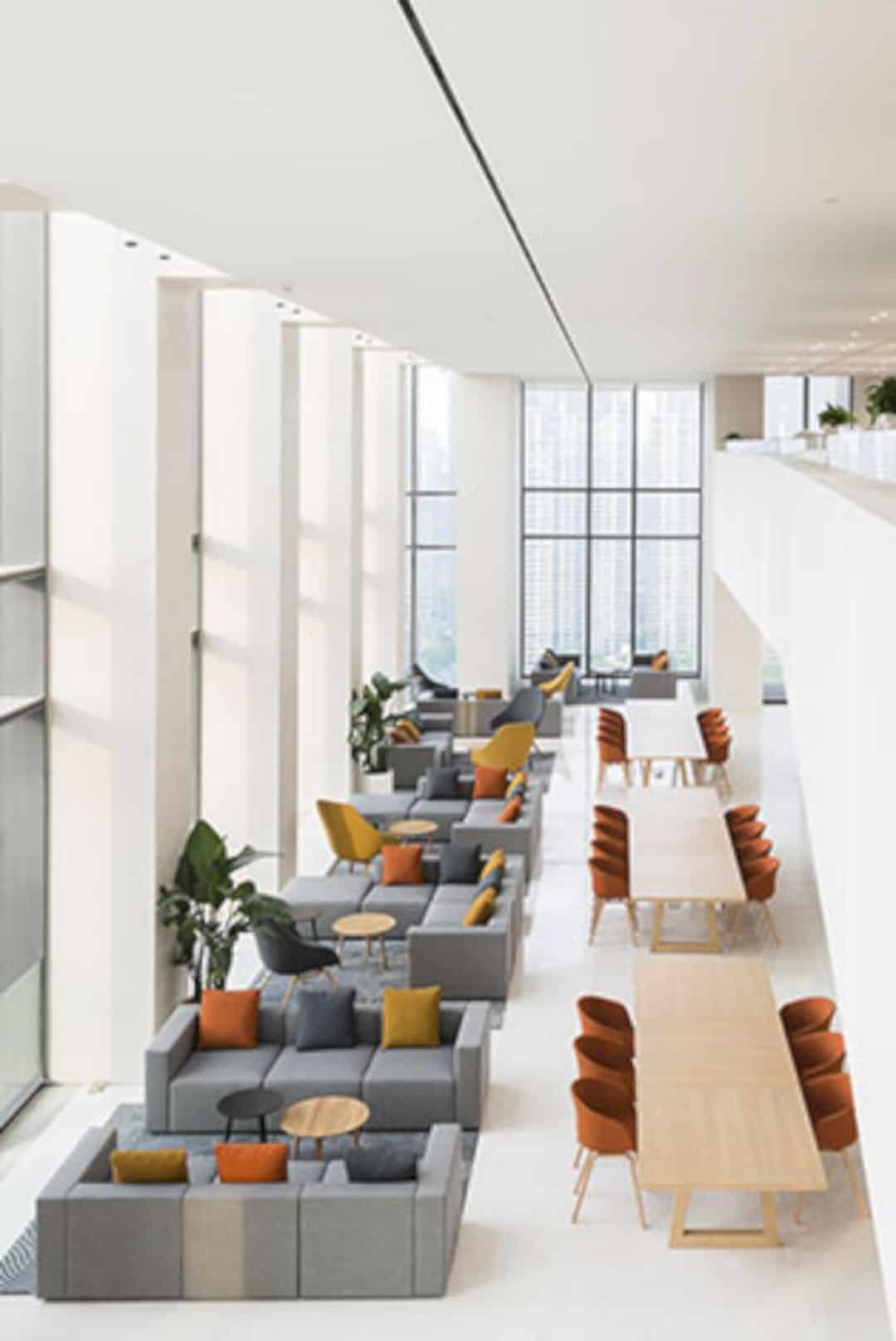
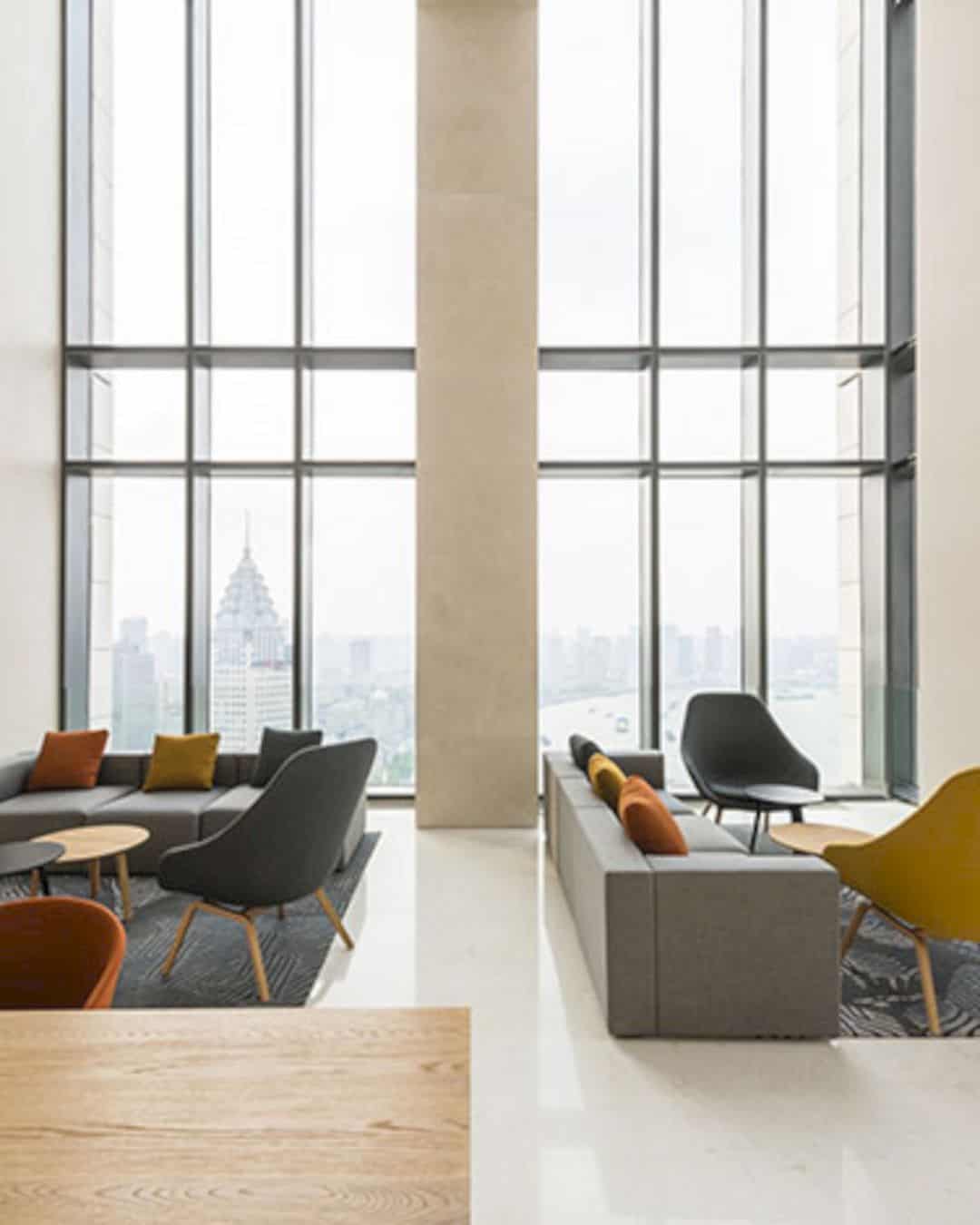
The lounge space can be accessed through the foyer or lobby. In the lounge area, floor-to-ceiling windows were installed, presenting the view of Shanghai skyline. The firm opted for soft furnishing in slate grey, rust orange, and mustard yellow arranged on top of custom-designed carpets in a geometric print.
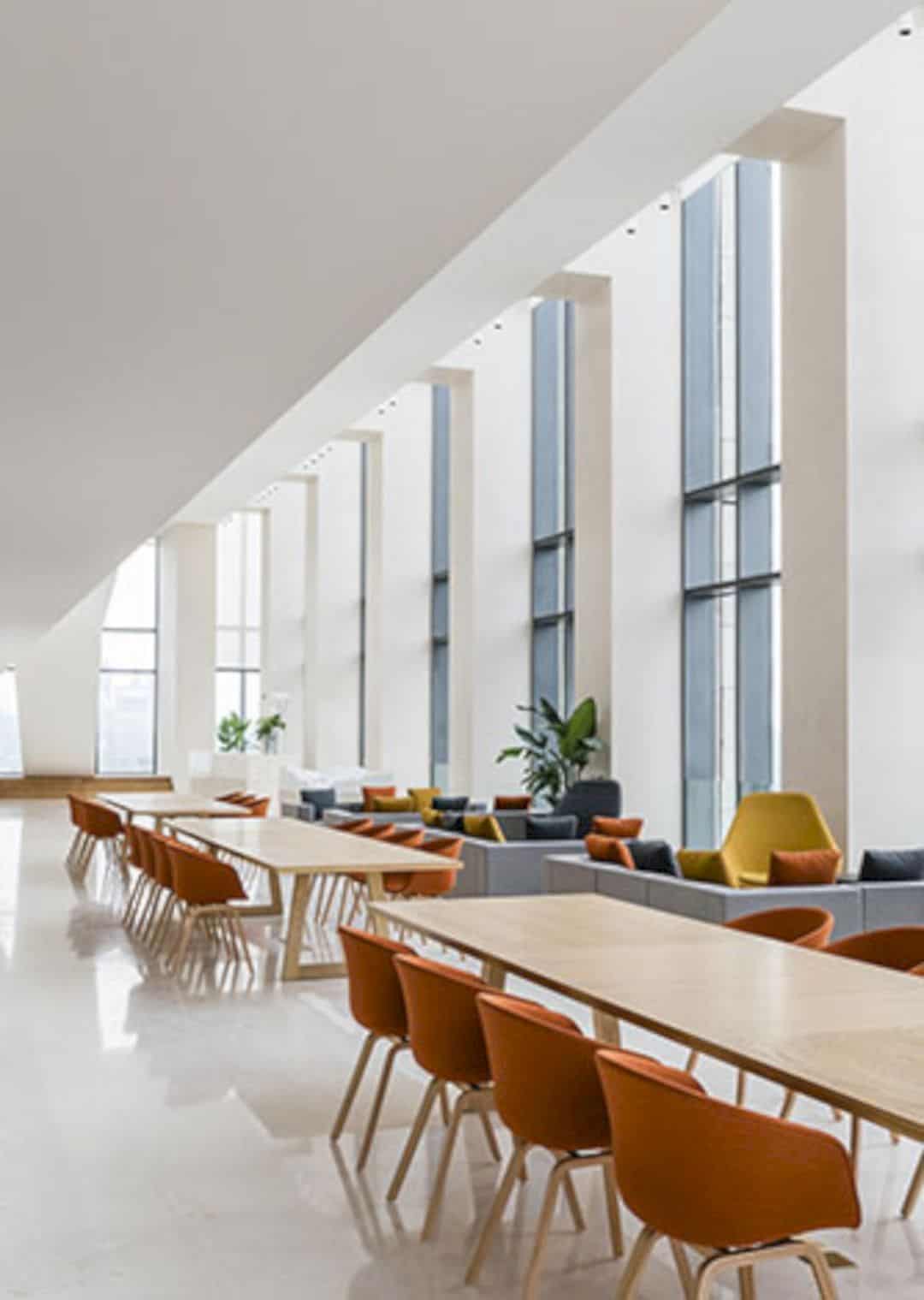
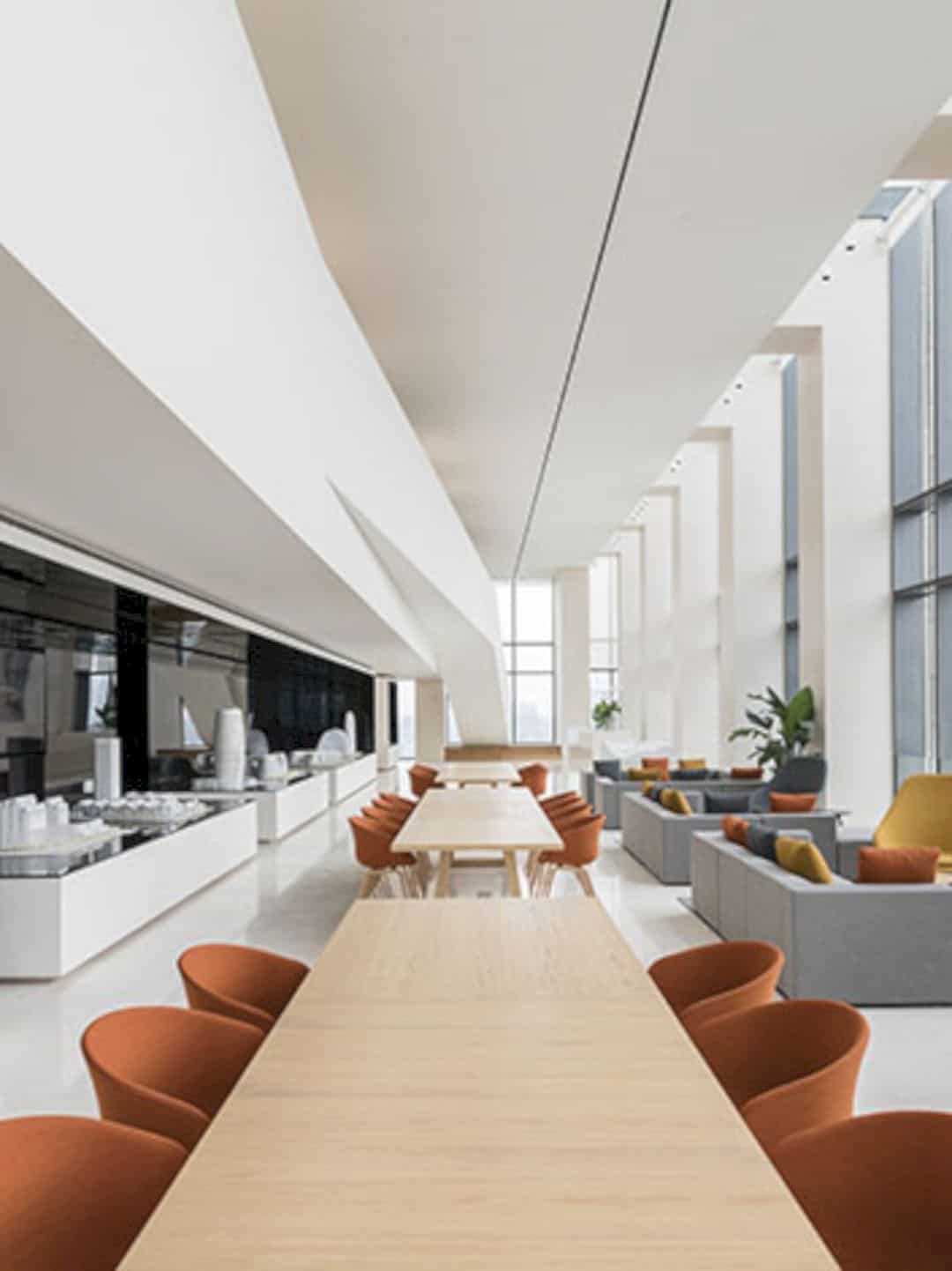
The lounge area also provides an access to the exhibition space which is separated by a strip of blonde wood meeting tables.
The Mezzanine
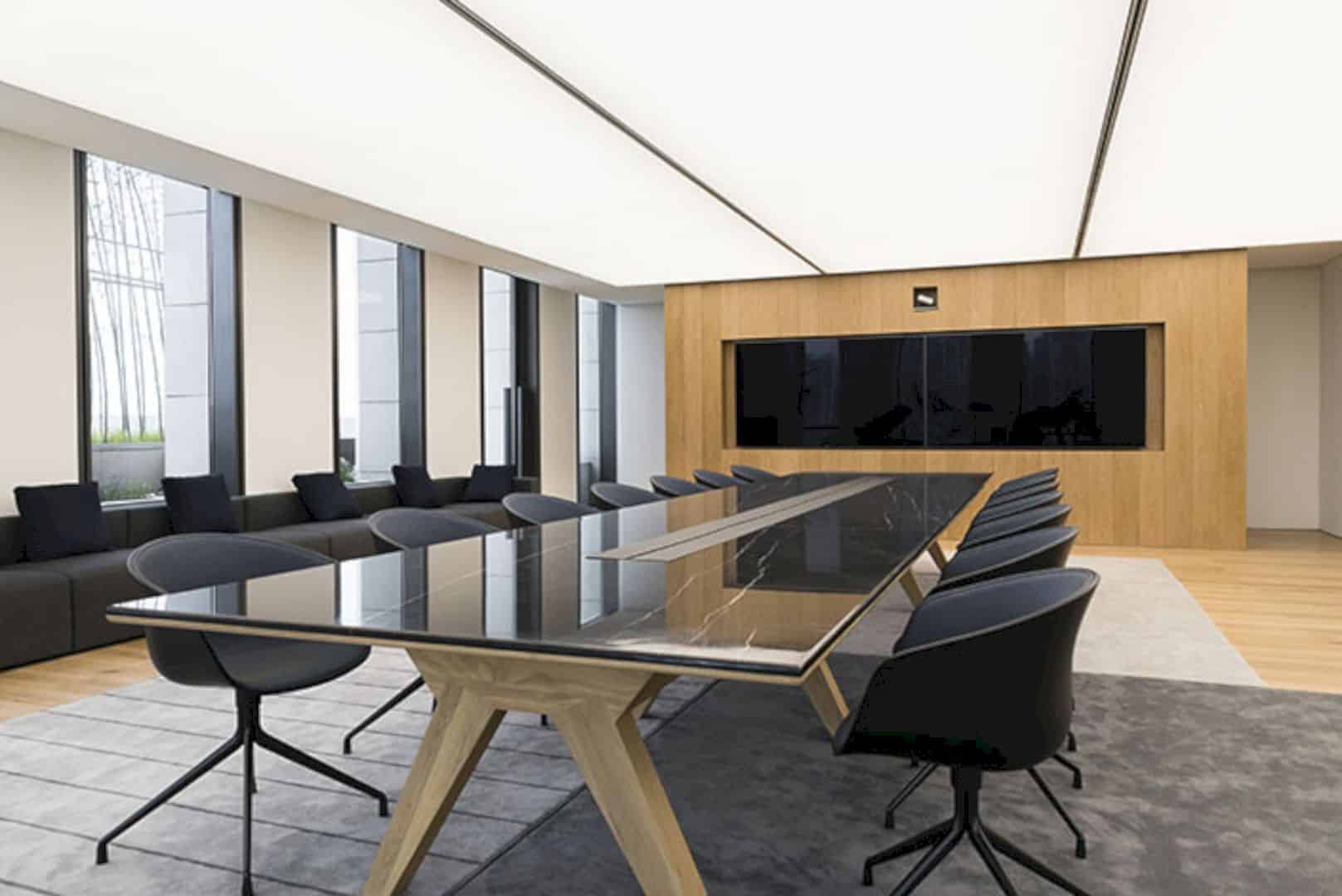
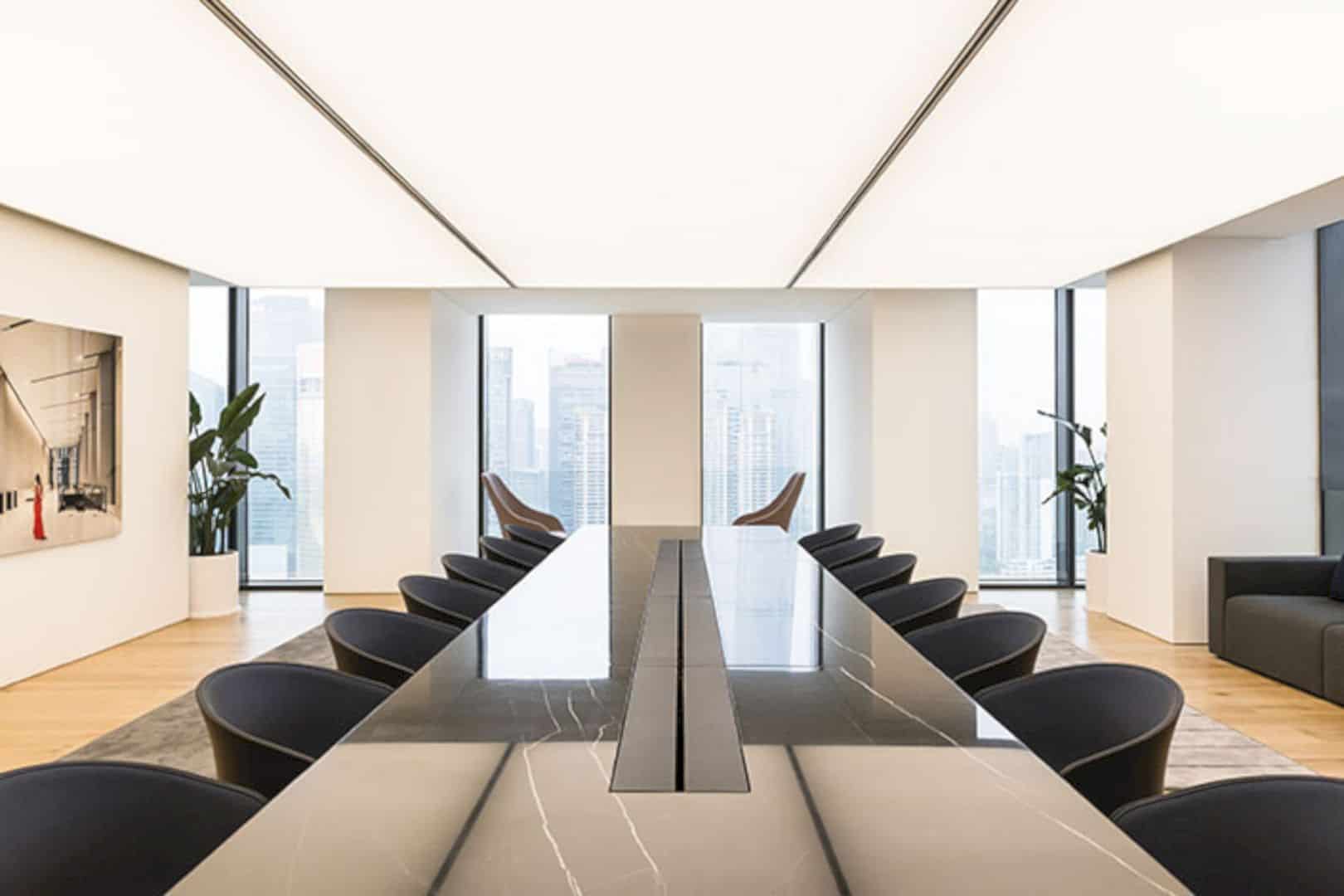
The Bund’s mezzanine floor consists of SOHO China’s Shanghai headquarters. It is also used daily for sales and business purposes. With that in mind, AIM Architecture made sure everything remains simple and direct with muted details and bright colors for the interior. The firm also included art pieces and customized carpets to add a feeling of luxury and intimacy.
Via AIM Architecture
Discover more from Futurist Architecture
Subscribe to get the latest posts sent to your email.
