An Invited Architectural Competition Winner in 2005 went to this primary school building. Latokartano Primary School won the 1st prize for its awesome architectural building design. This primary school is located in Helsinki, Finland. The building has been completed by the architect in 2009 with 5.569 m2 in gross area. The client is the City of Helsinki and the user is Real Estate Department / Educational Department in Finland.
4 Parts with 2 Floors
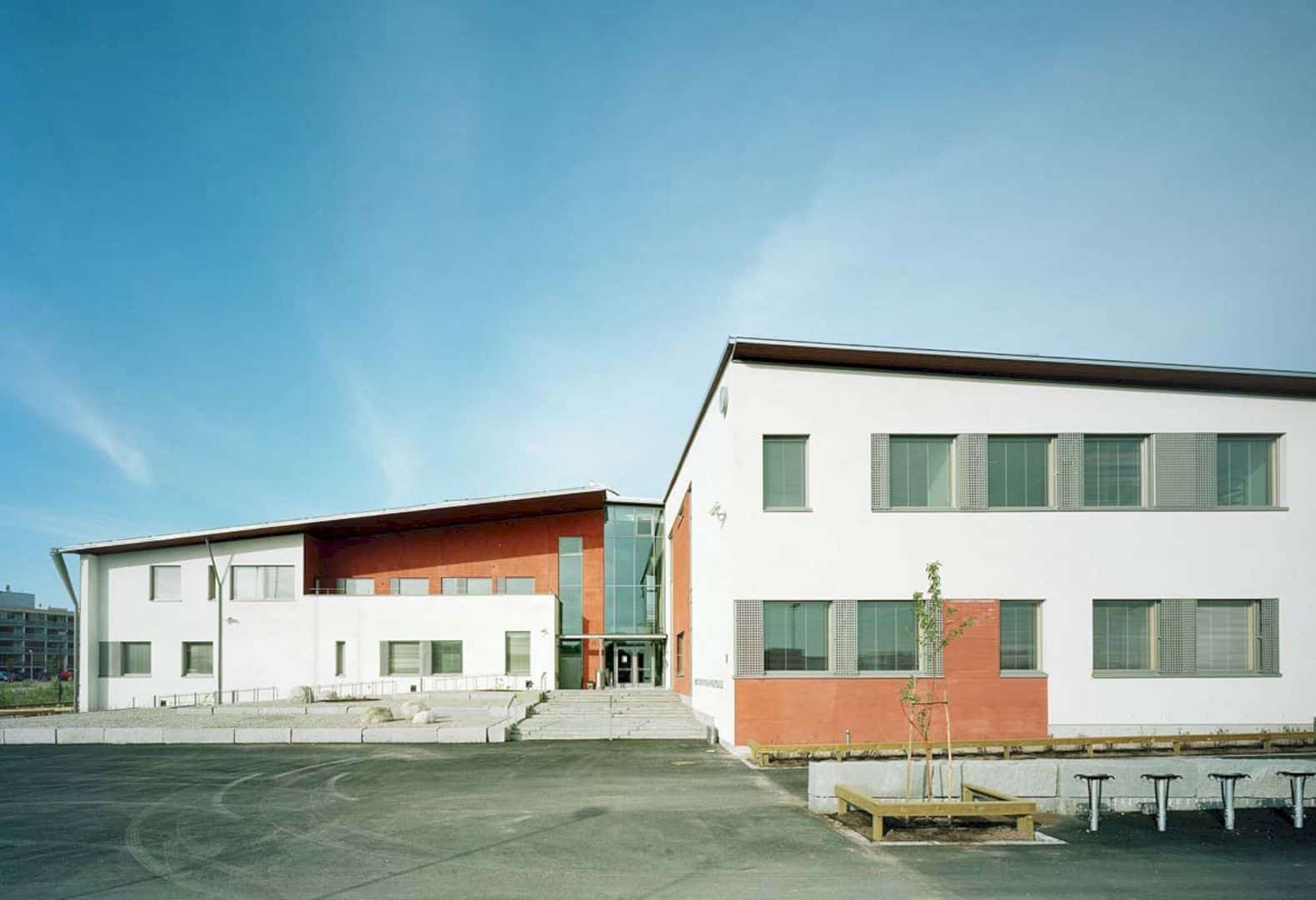
Latokartano Primary School is built on a unique plan. With over 510 students in this school, the building plan is about dividing this school building into 4 parts with the 2 floors. One part is only for the school administration and the school office. Other parts are made for the kitchen, library, classrooms, laboratories, and also a central hall.
Classroom
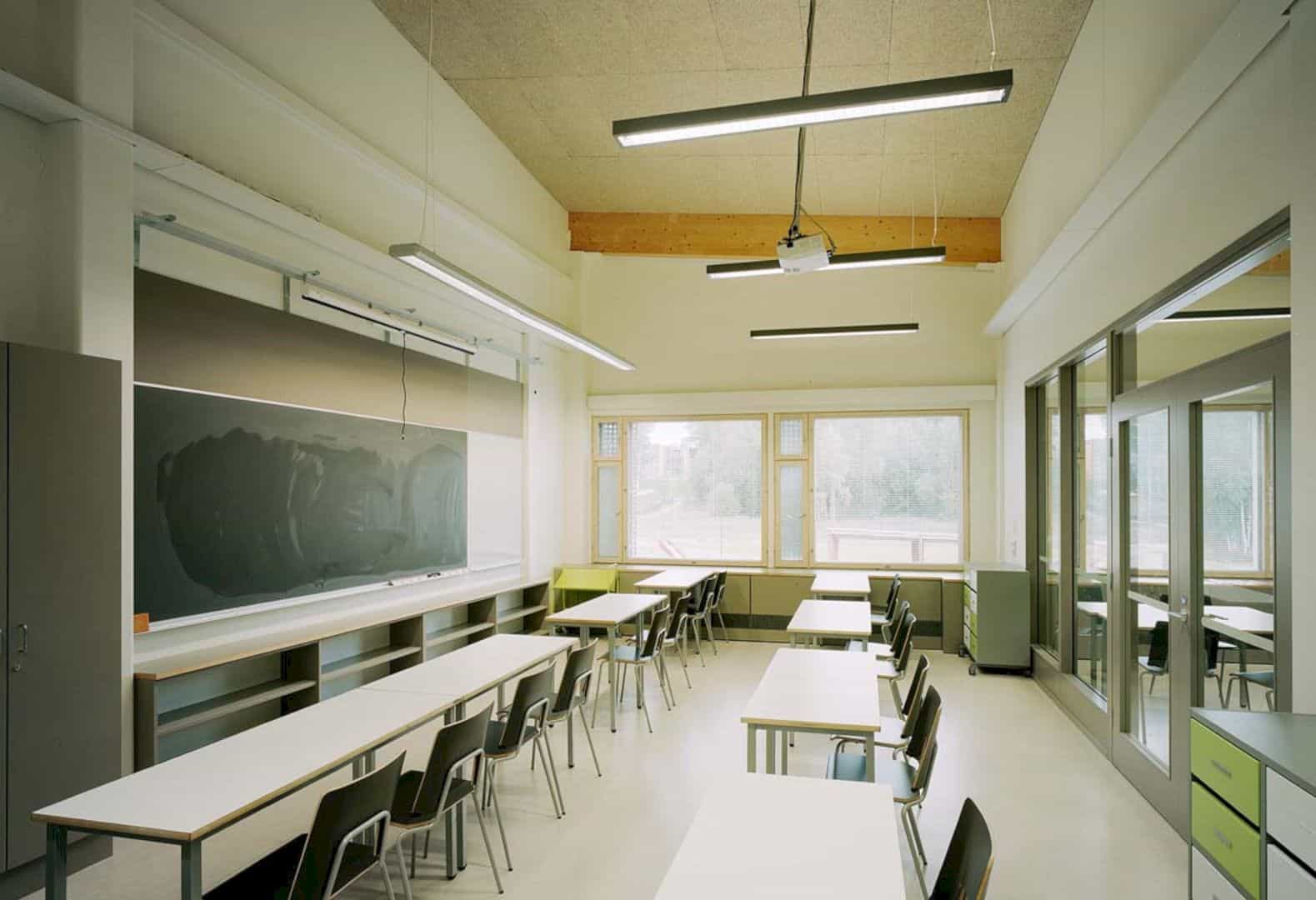
With the 8 clusters, the classrooms are designed for the 10 adults and also 100 pupils. Every classroom in Latokartano Primary School is completed with the best facilities like modern tables and chairs, lockers, and even beautiful windows with the best light from the lamp.
Multifunctional Central Hall
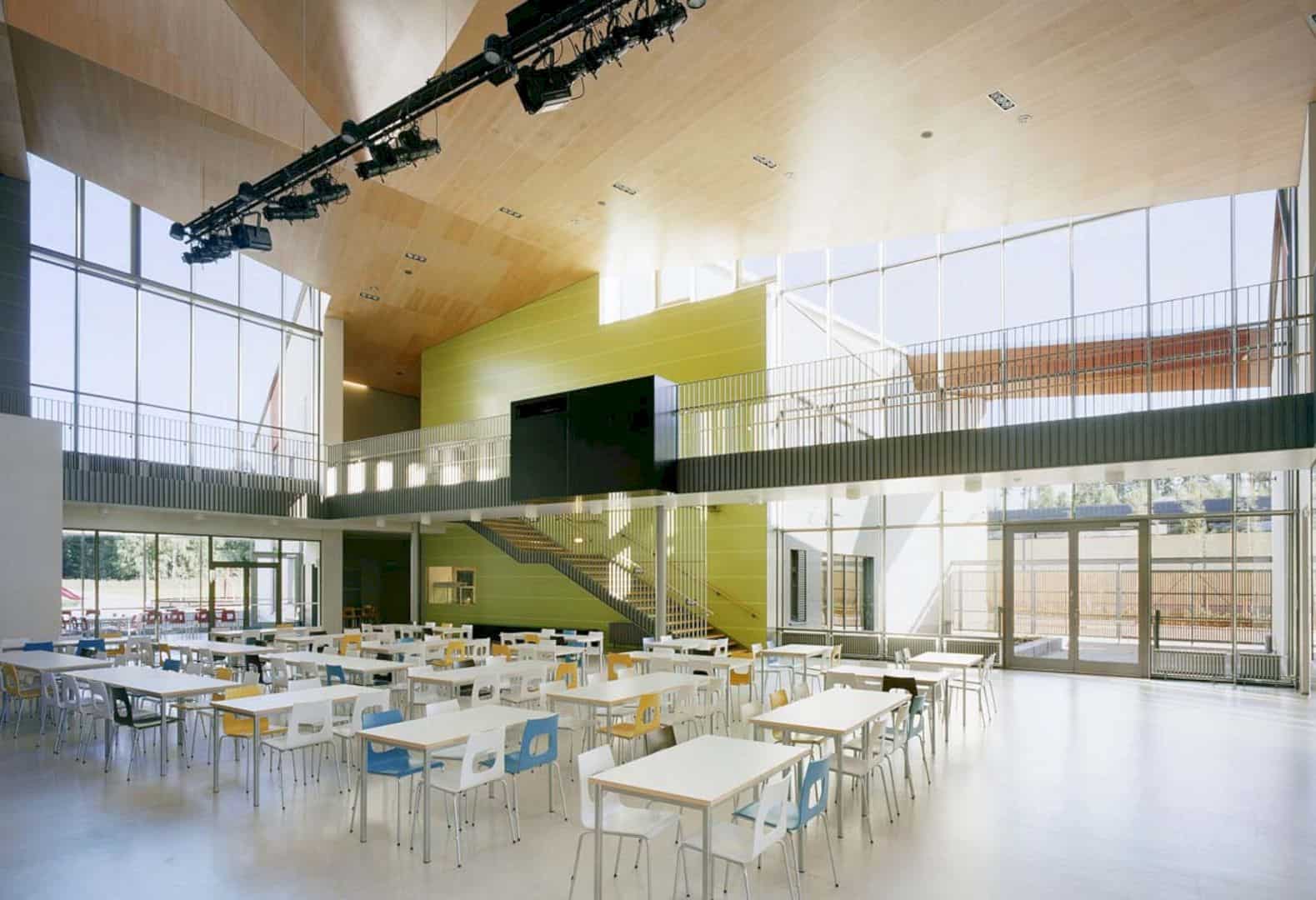
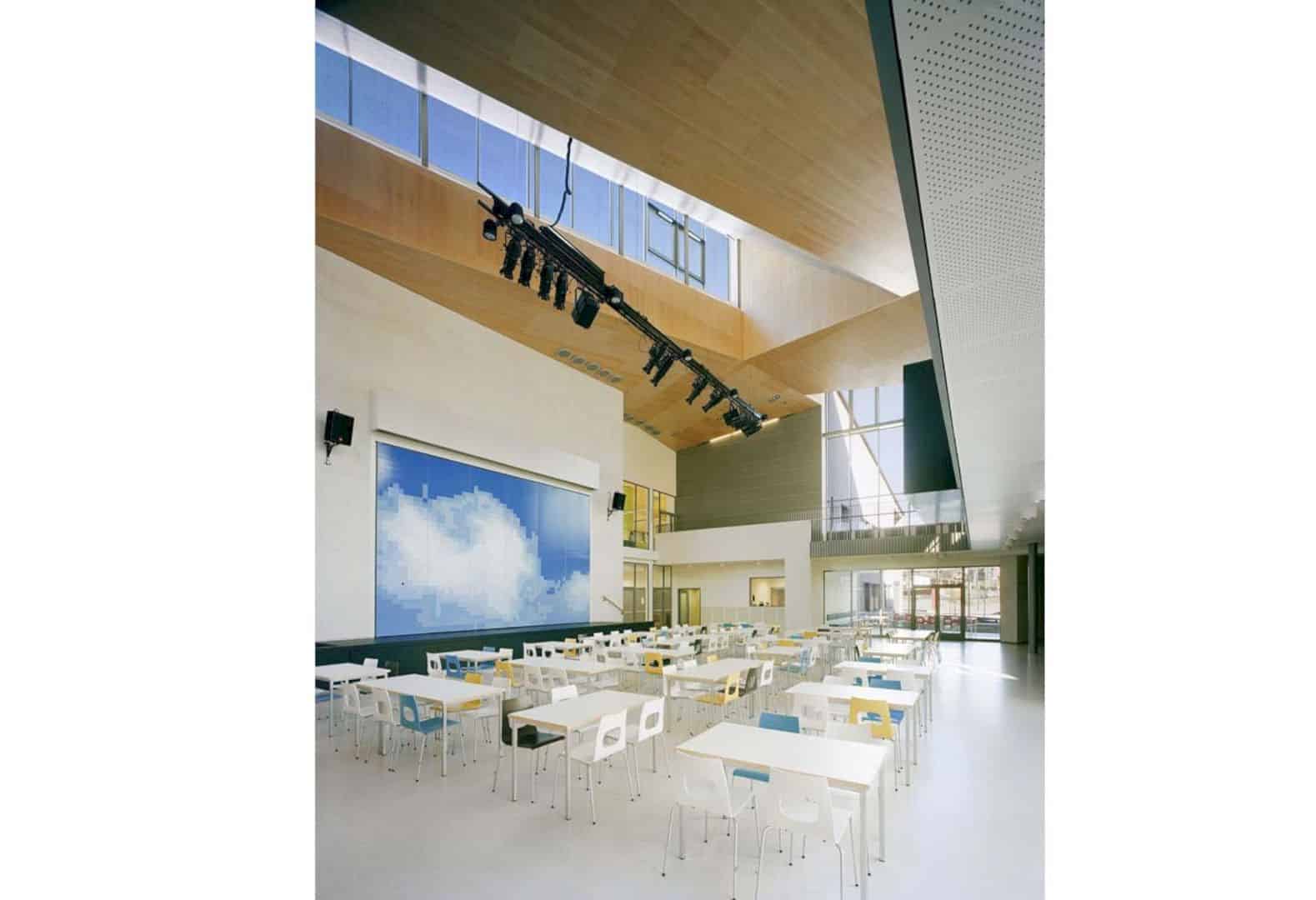
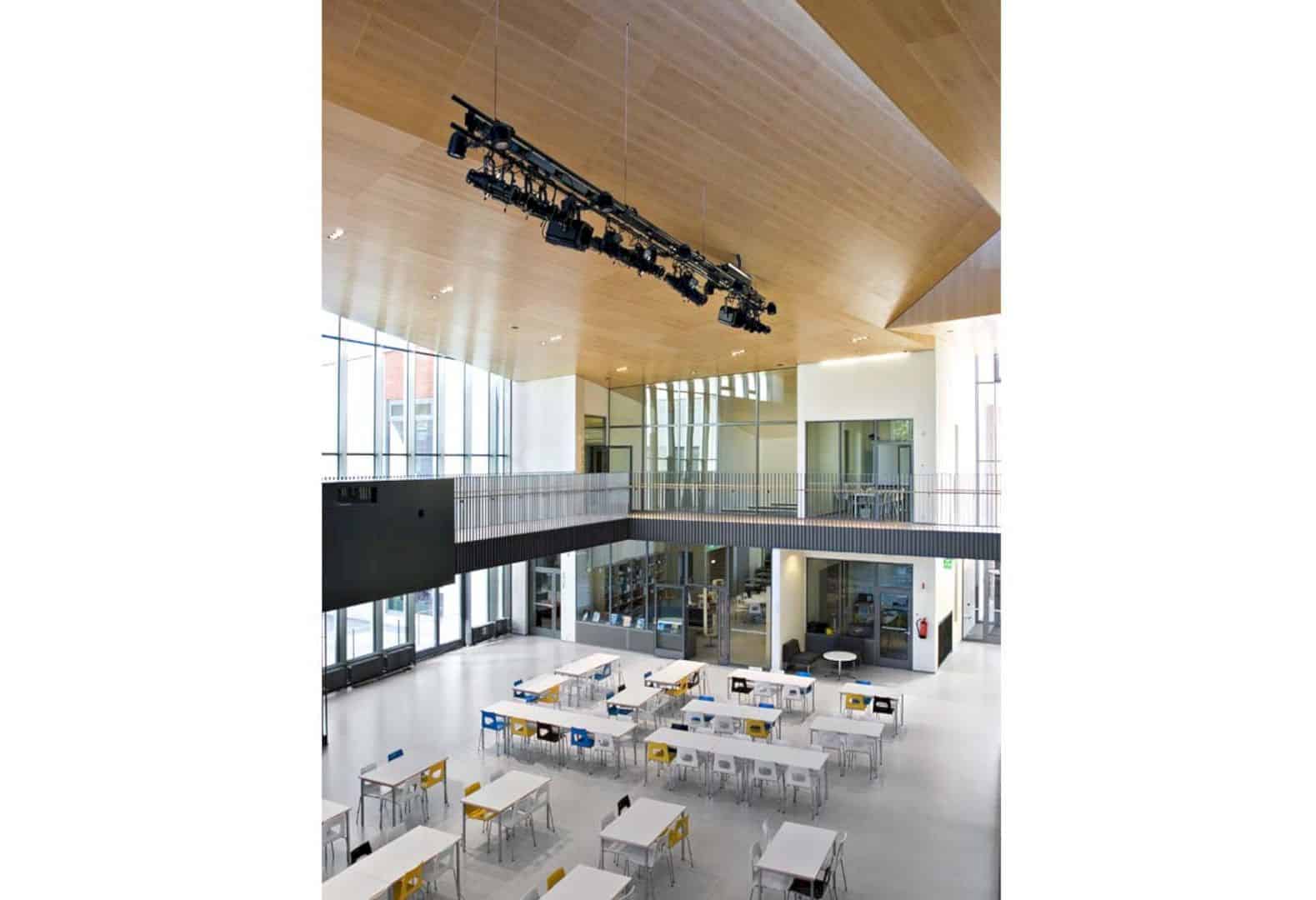
Latokartano Primary School has a large multifunctional central hall in the center of the school building. This large hall can be used for any purpose like studying or even having a free time which is fun for the pupils. The design of this hall and the minimal amount of the corridors are so efficient to be used for school festive and dinner.
Green Building Strategies
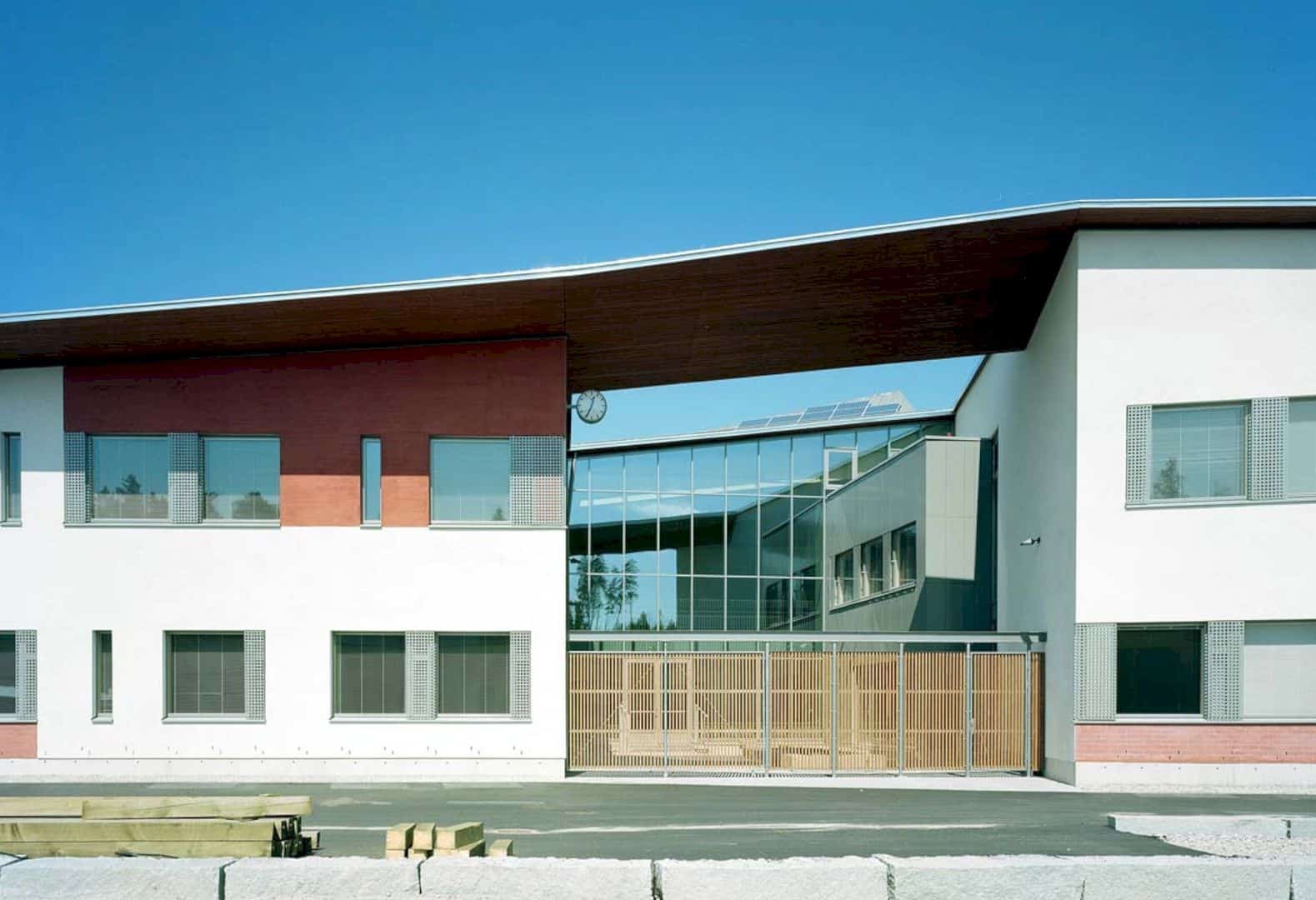
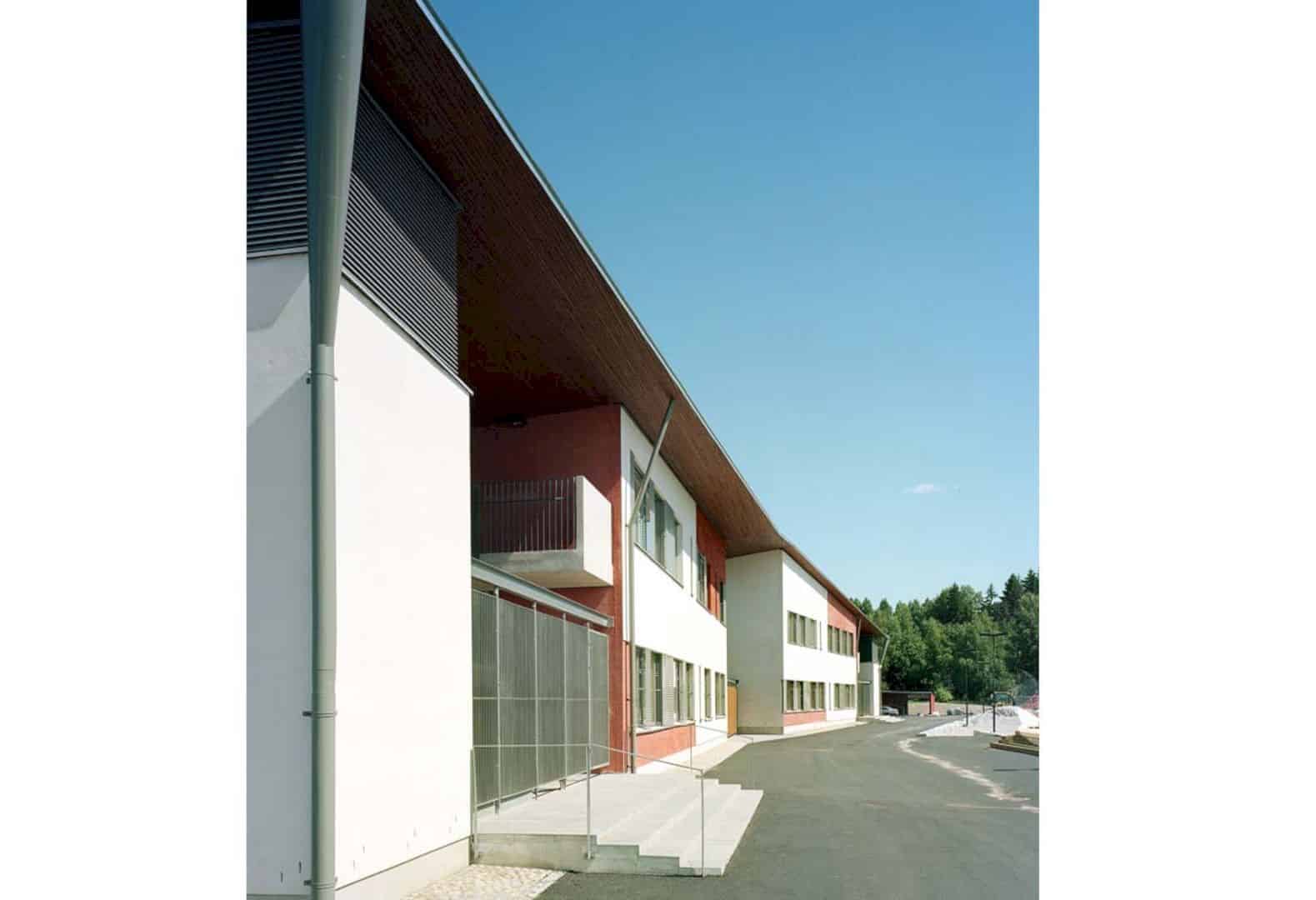
The combination of green building strategies in Latokartano Primary School makes this school has an eco-friendly design. The stack effect is used for the passive ventilation system and it can cover more than 50% of the spaces inside the school. There is also 70 m2 of photovoltaic panels on the roof of the building.
School Kitchen
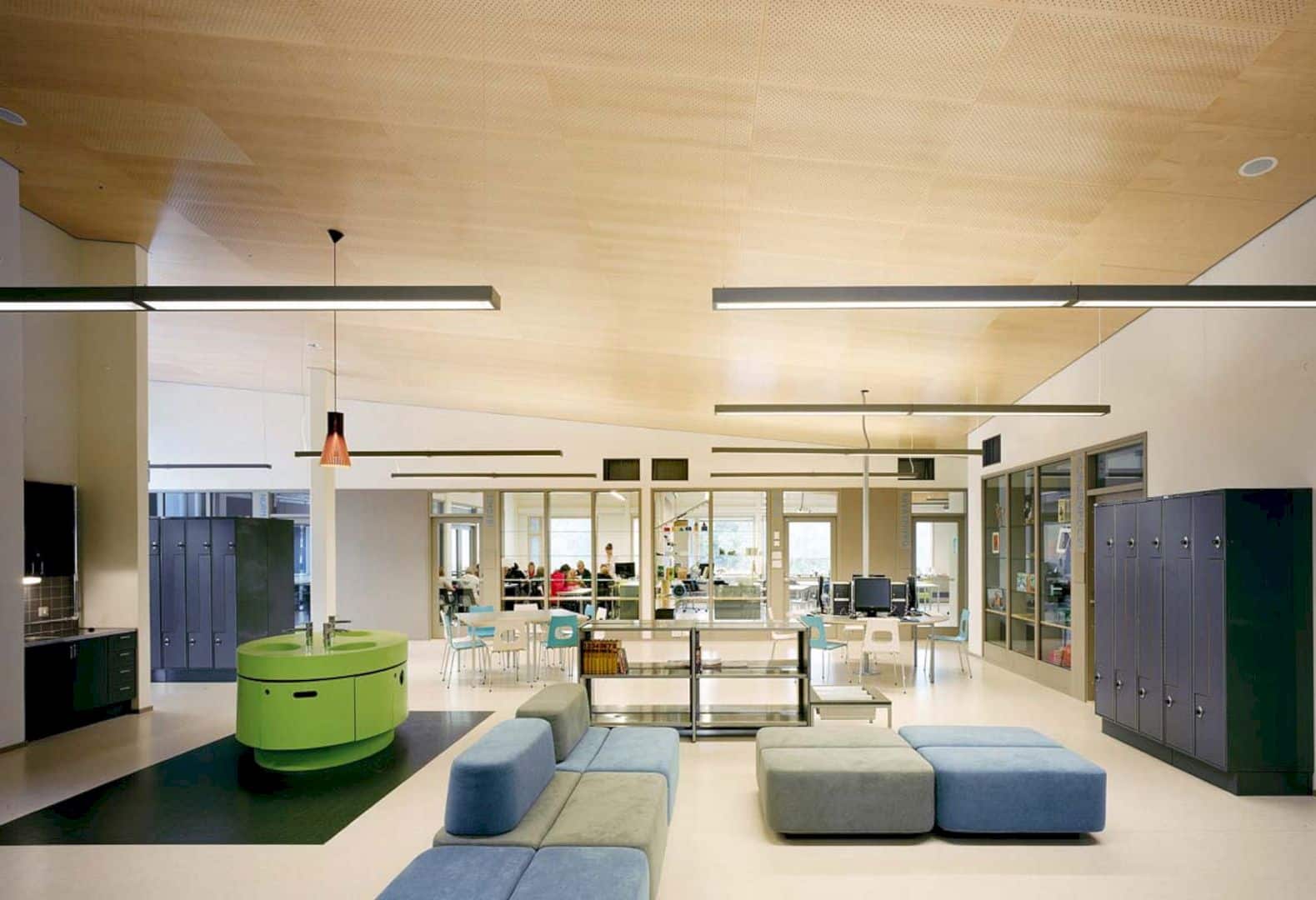
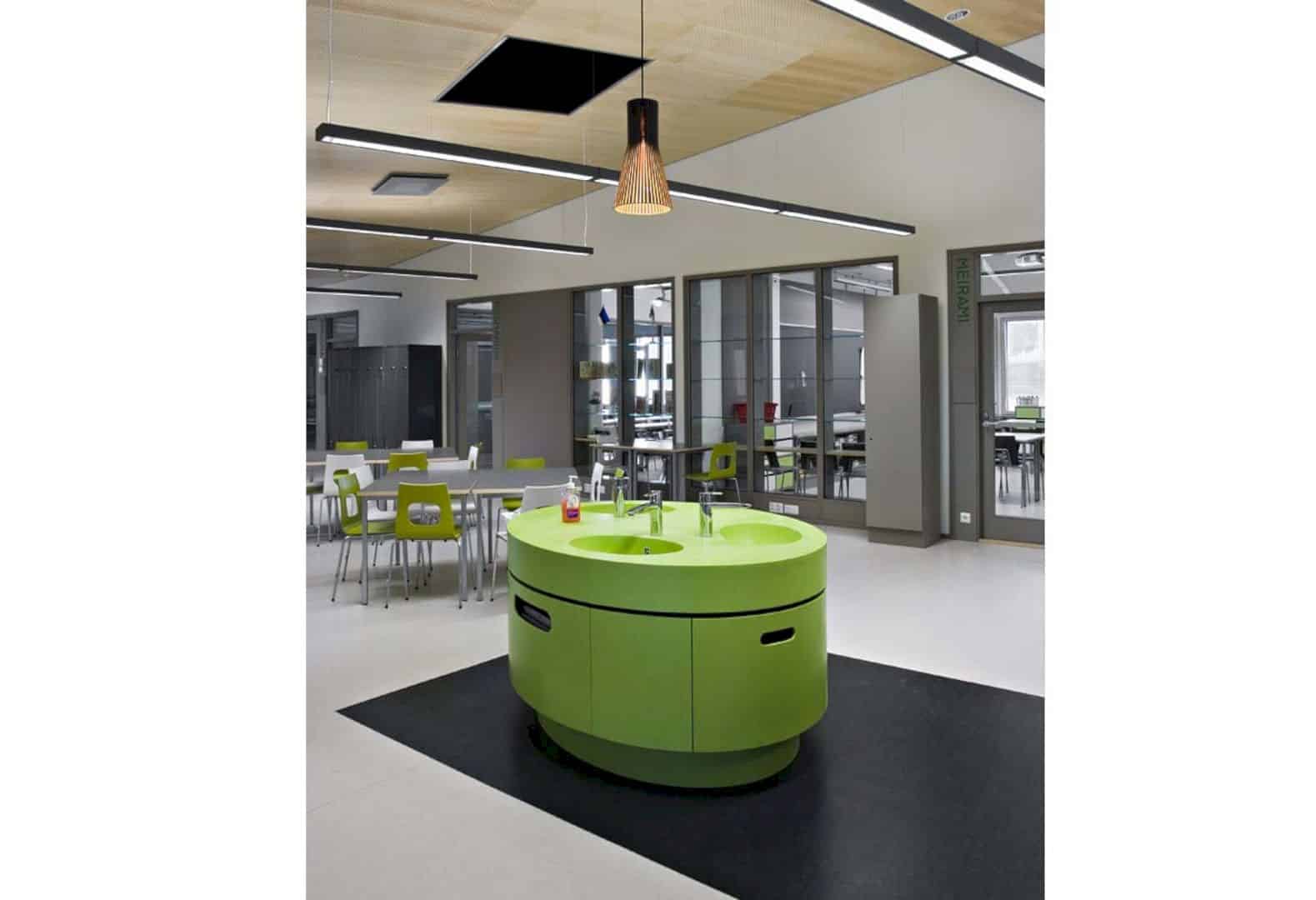
The interior of this school kitchen is so modern. With the combination of some materials inside the kitchen space, it becomes cozier and also comfortable for all people in the school. The interior design also doesn’t forget to bring a green color accent to the kitchen things and furniture.
Close Collaboration Design
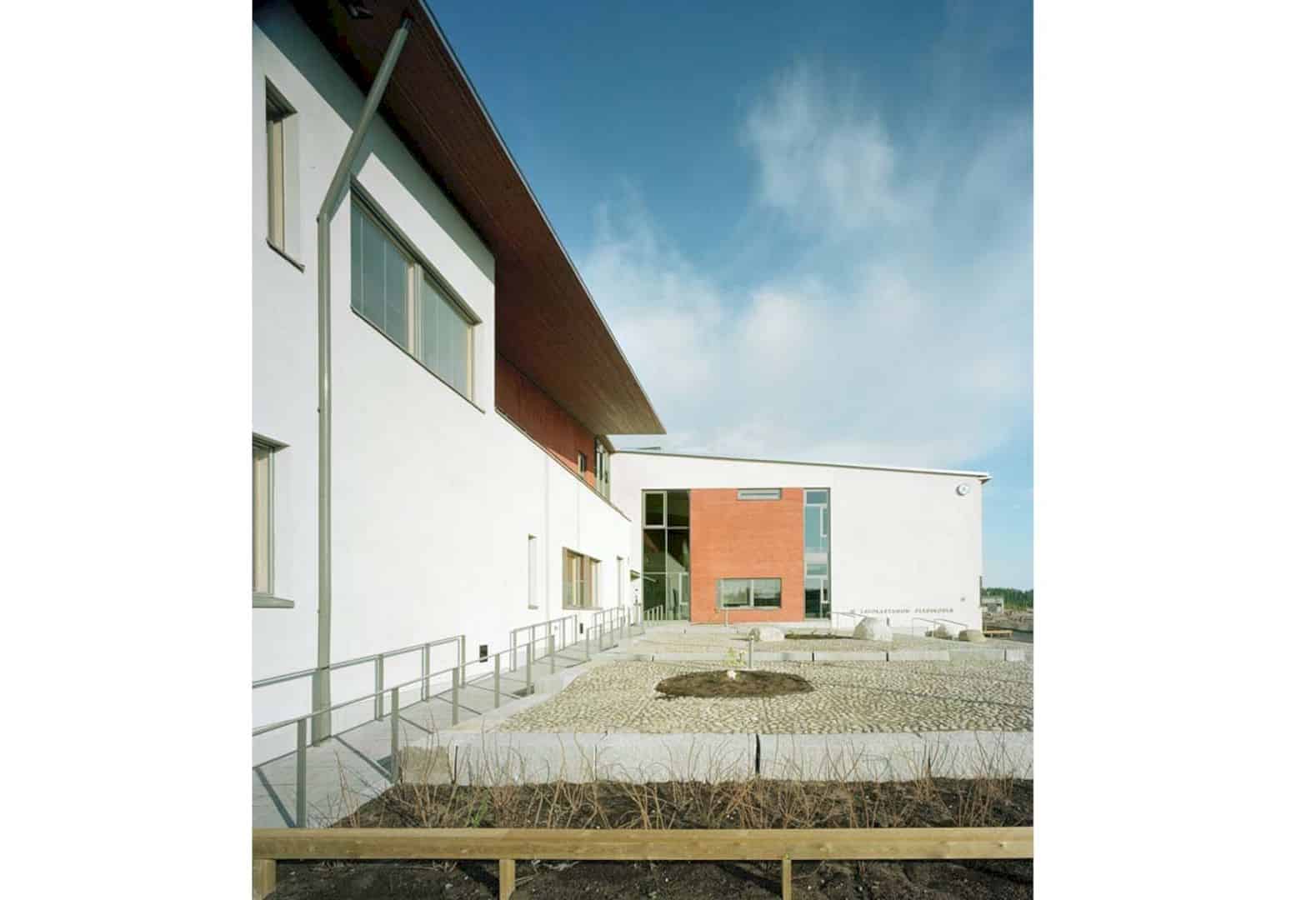
Latokartano Primary School is not only made based on the architect’s idea. This school building interior and exterior design process comes from the close collaboration design of all architects, student representatives, and also the head teacher of the school.
Via pesark
Discover more from Futurist Architecture
Subscribe to get the latest posts sent to your email.