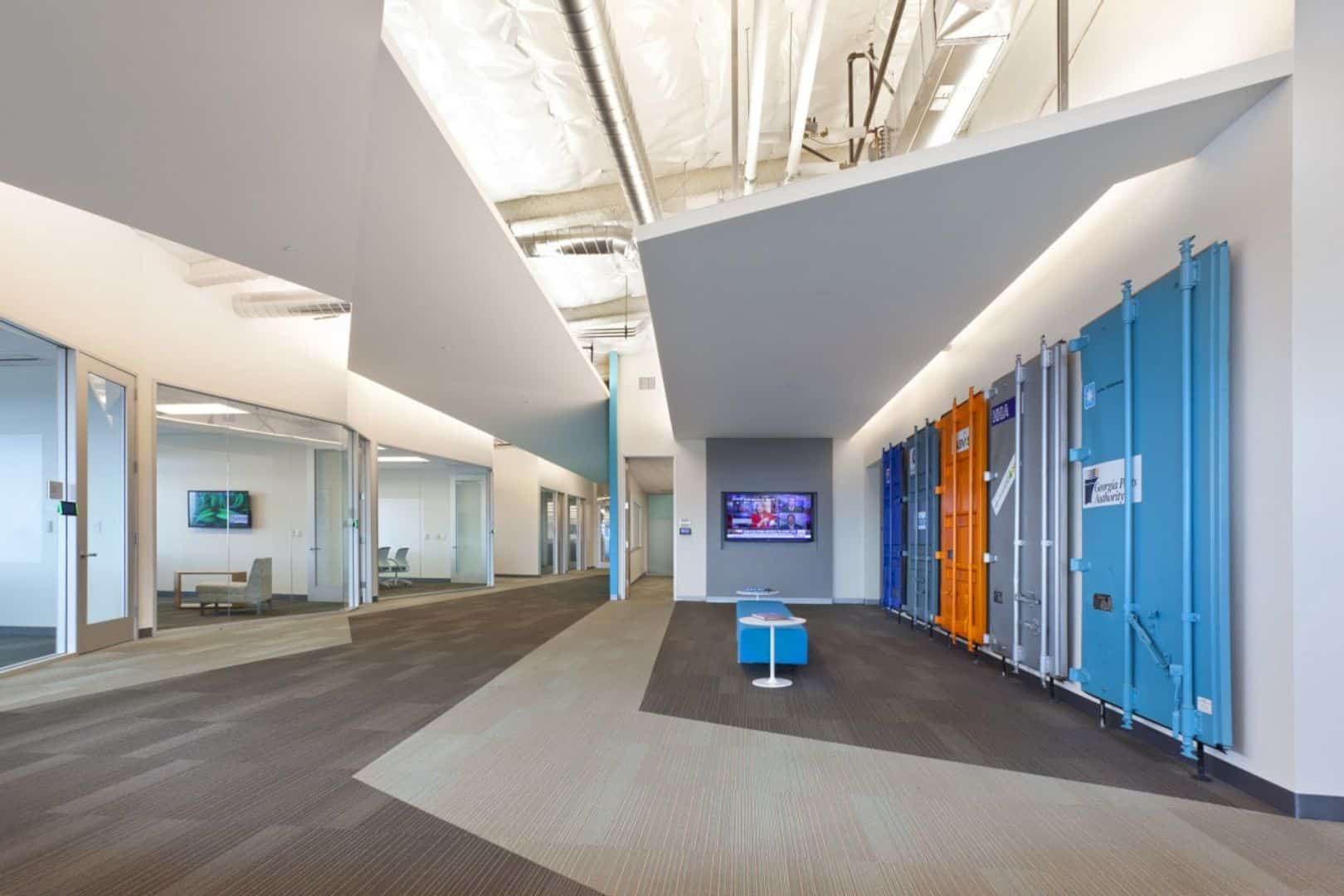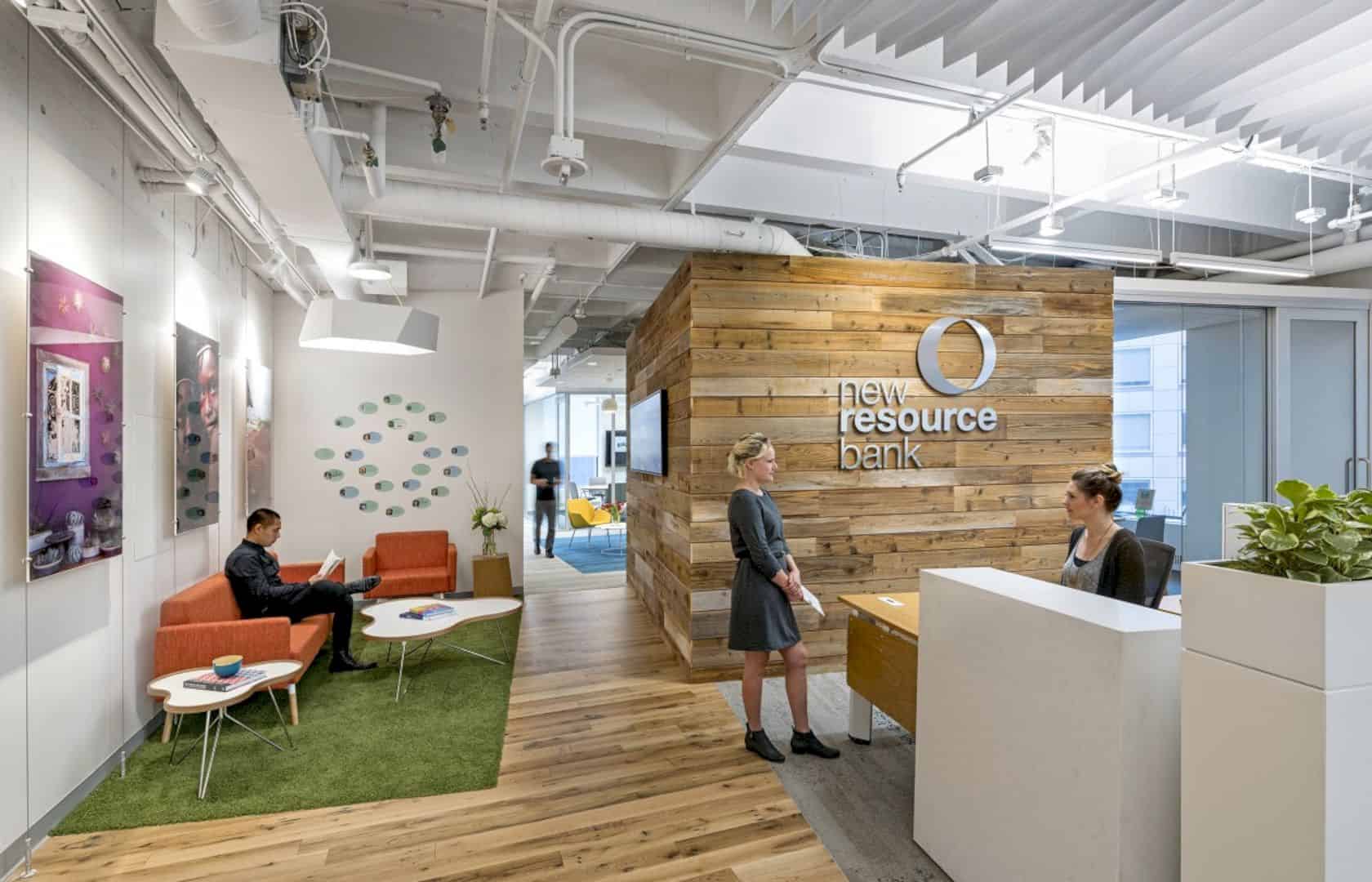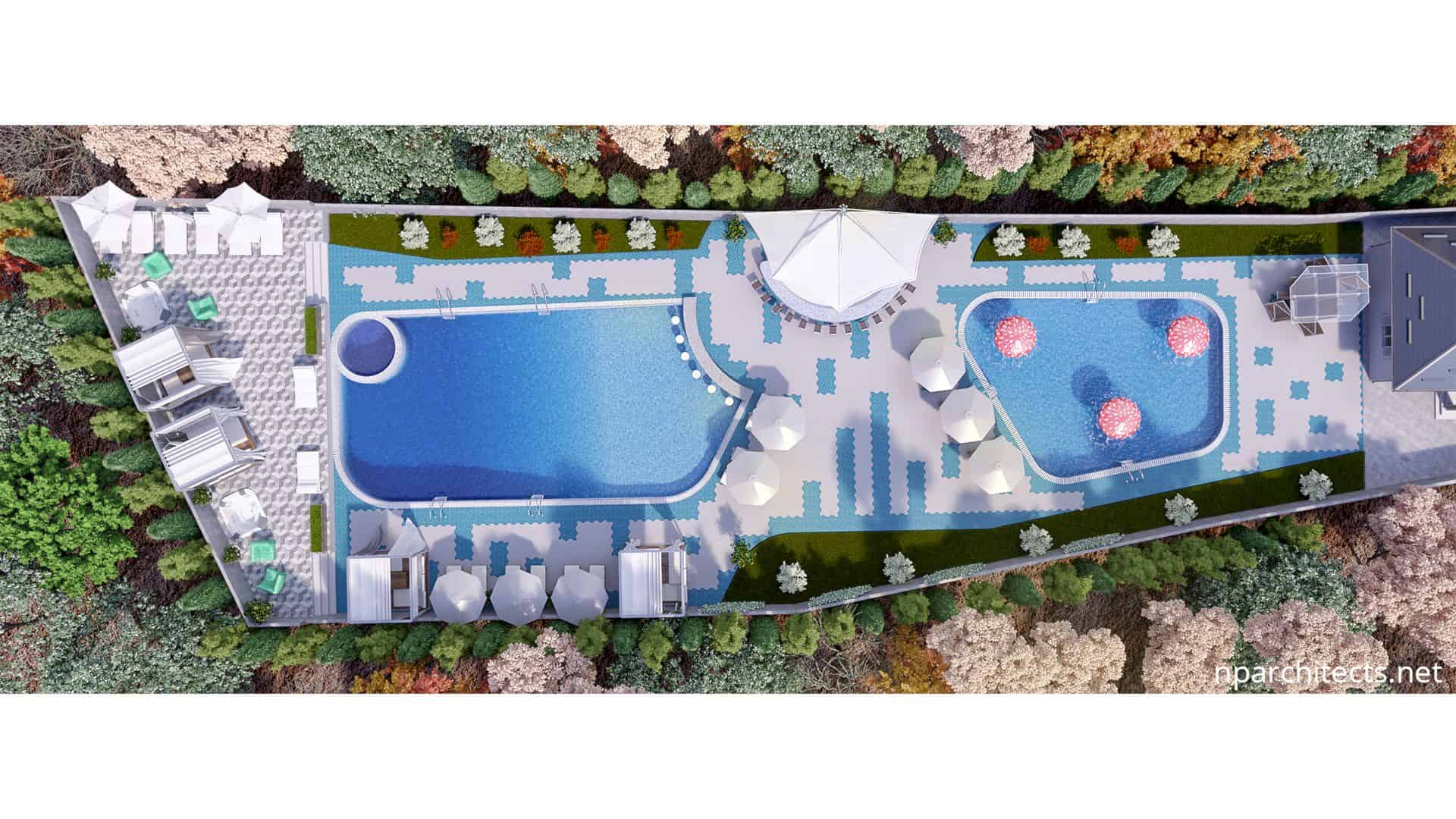SOHO trusted AIM Architecture to design a shopping center as a new type of office in Beijing, China. Designed on a 25,000 square meter site, the architectural firm was able to finish the project in 2015. The project is later known as a co-working space under SOHO’s 3Q brand.
SOHO Guanghua Rd 3Q
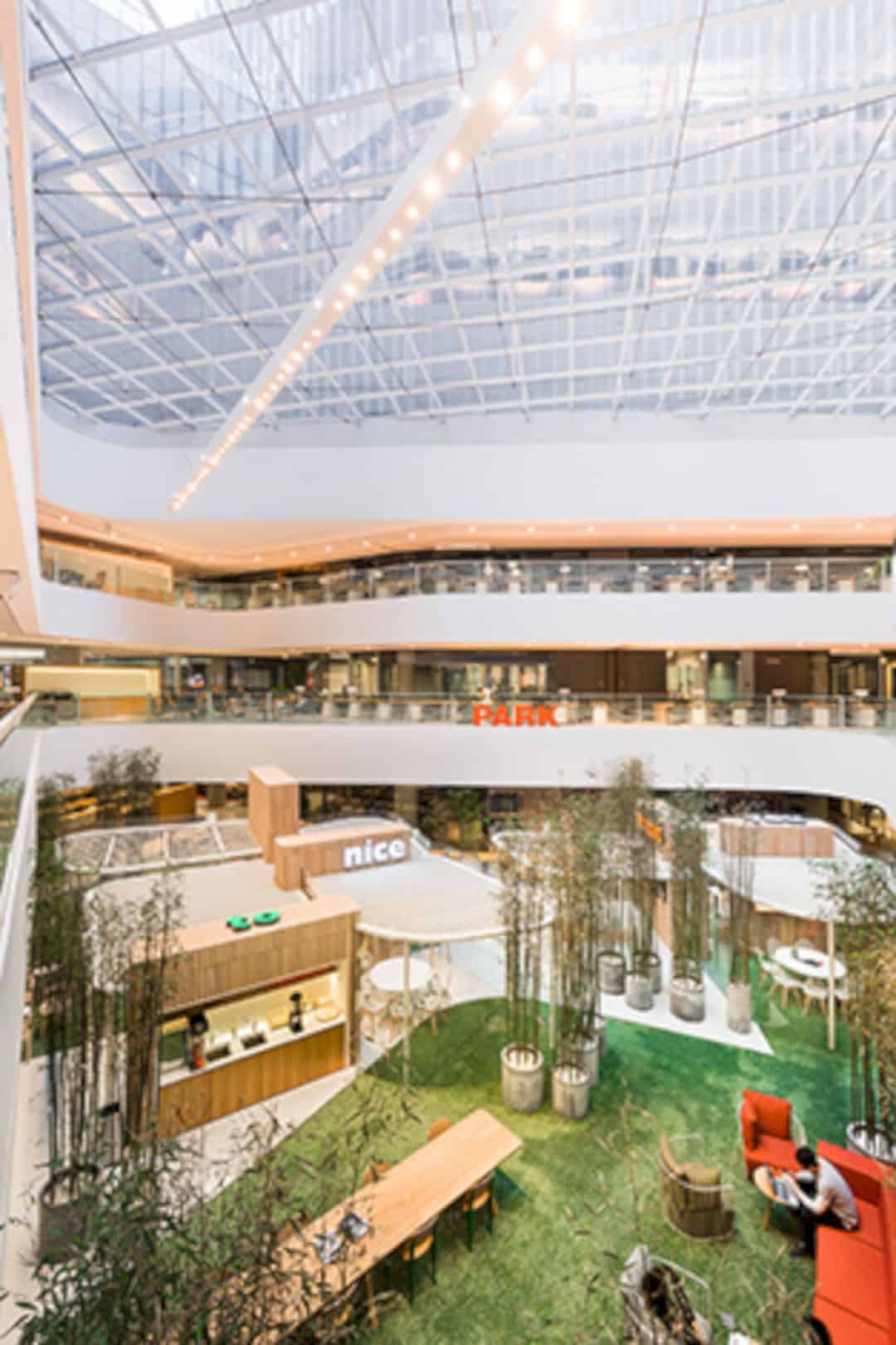
AIM Architecture went with a bolder approach in designing the building. That being the case, strong colors and patterns were added to avoid a dull-looking atmosphere of the typical shopping mall cum office space.
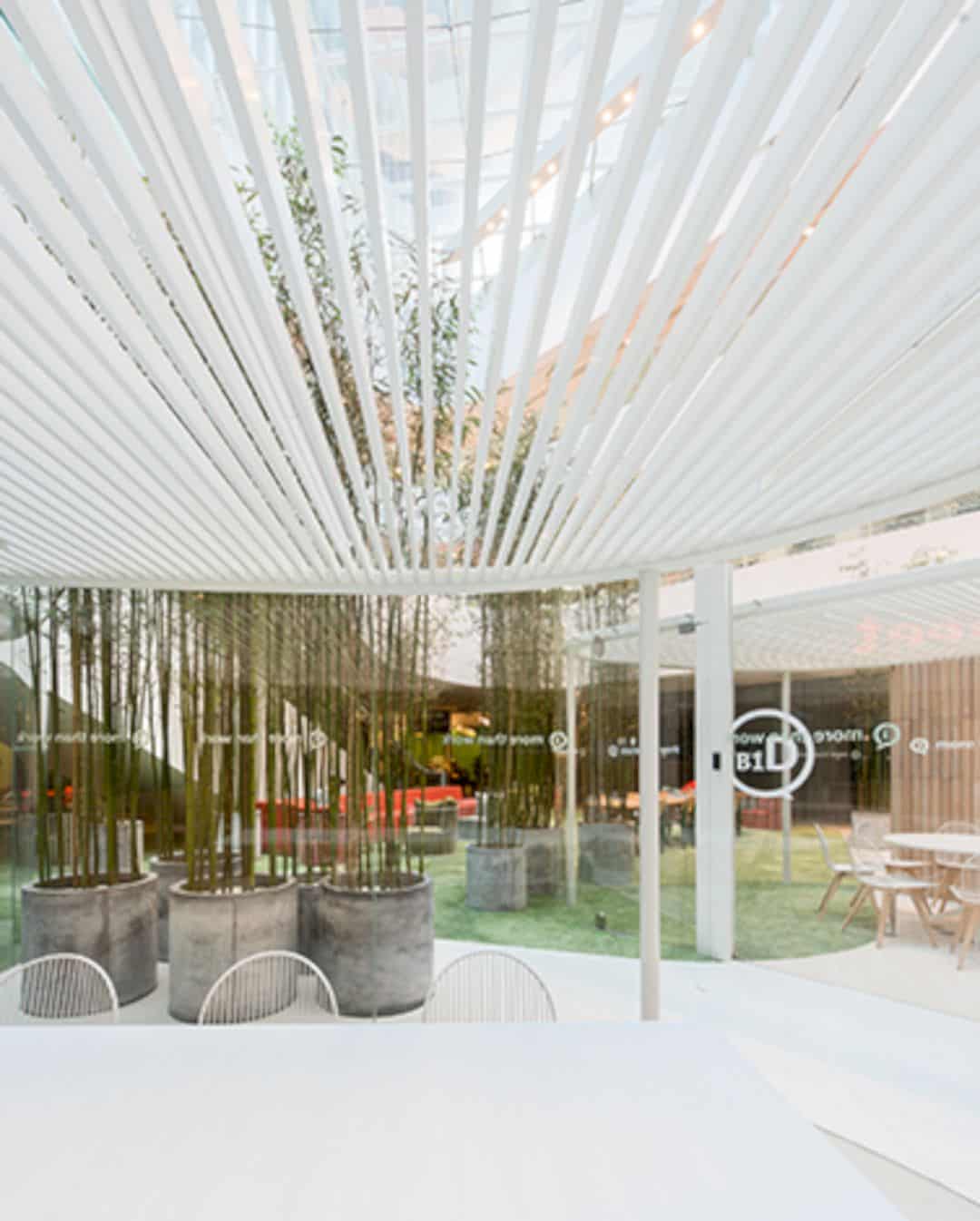
In The Park section, many live bamboos adorn the area where glass meeting rooms are situated.
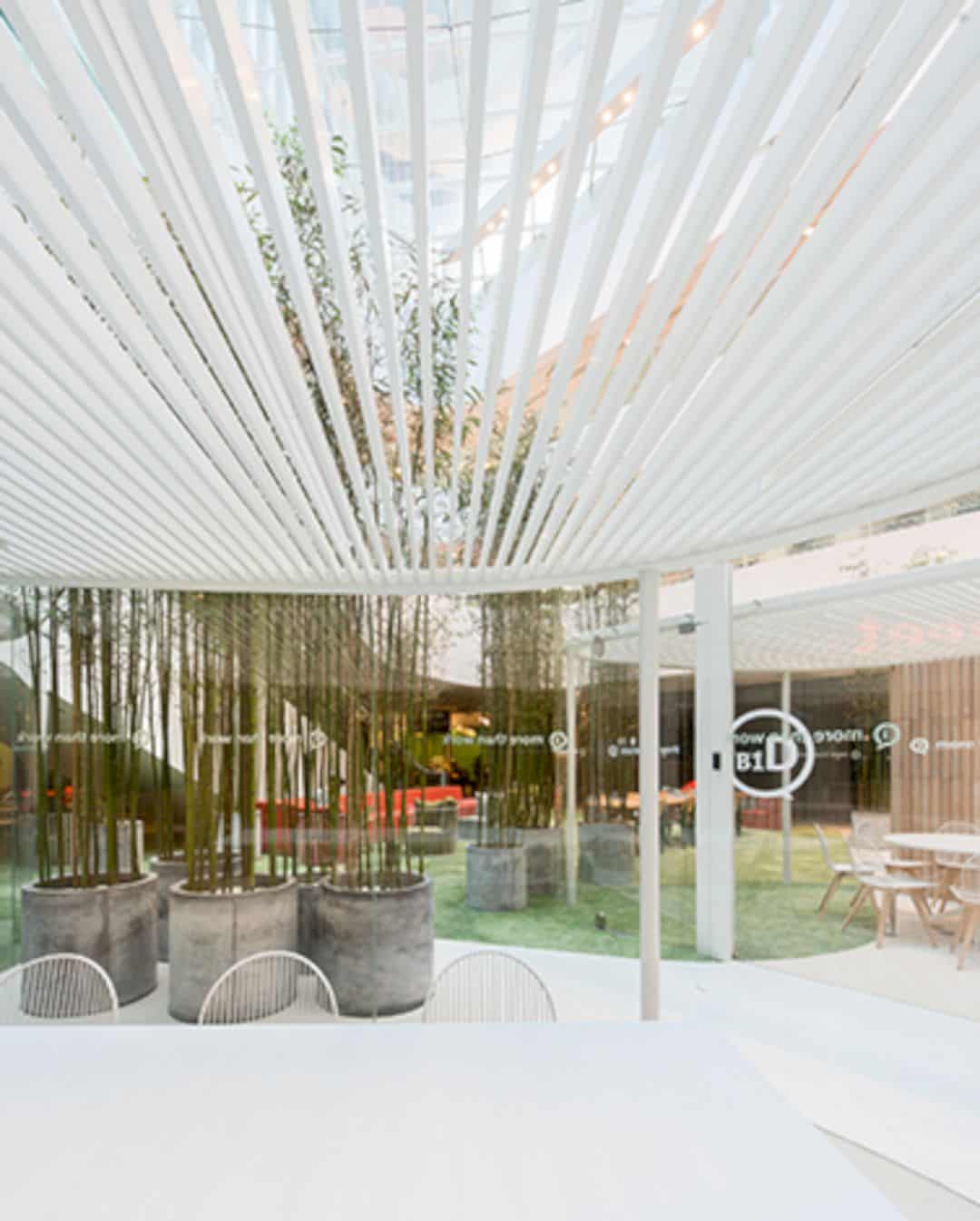
With this set up, you can feel a backyard conservatory atmosphere intact with its natural and peaceful charm.
Two Large Atriums
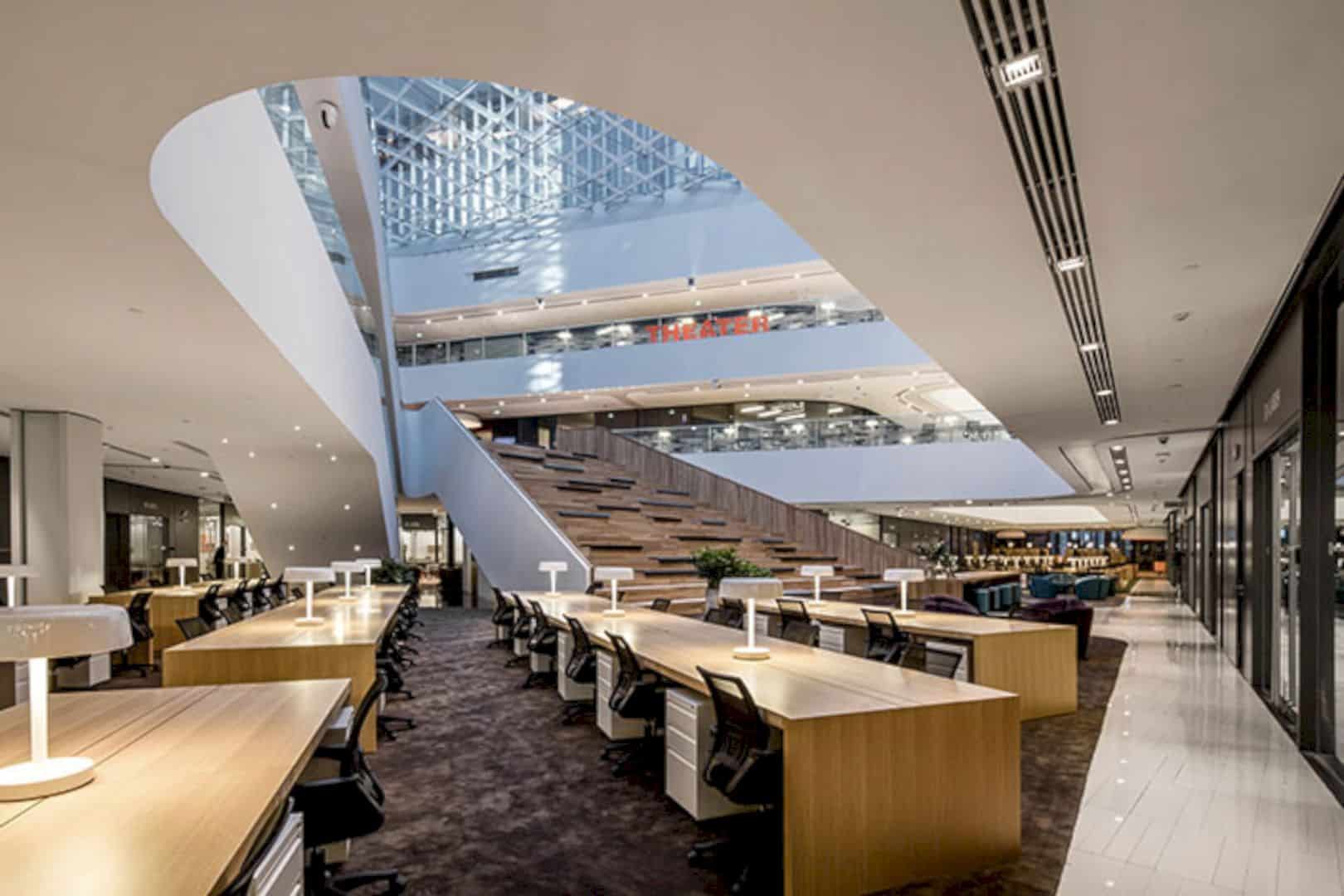
SOHO Guanghua Rd 3Q has two large atriums with oversized oak staircase, connecting the entrance to the basement floor.
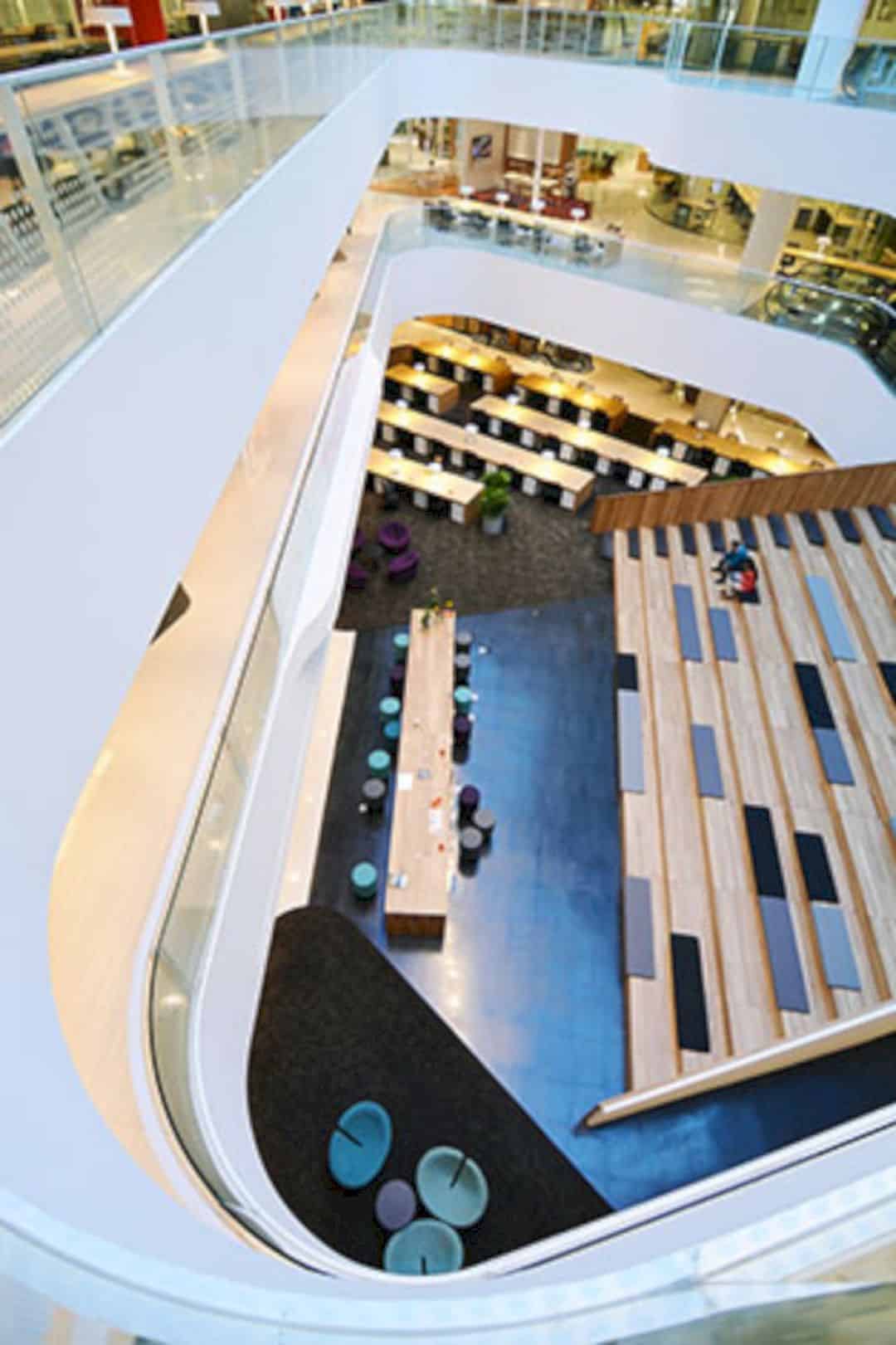
The stairs frame the space as a venue for events or even lectures, presenting a space which is available for both personal consumption and community development.
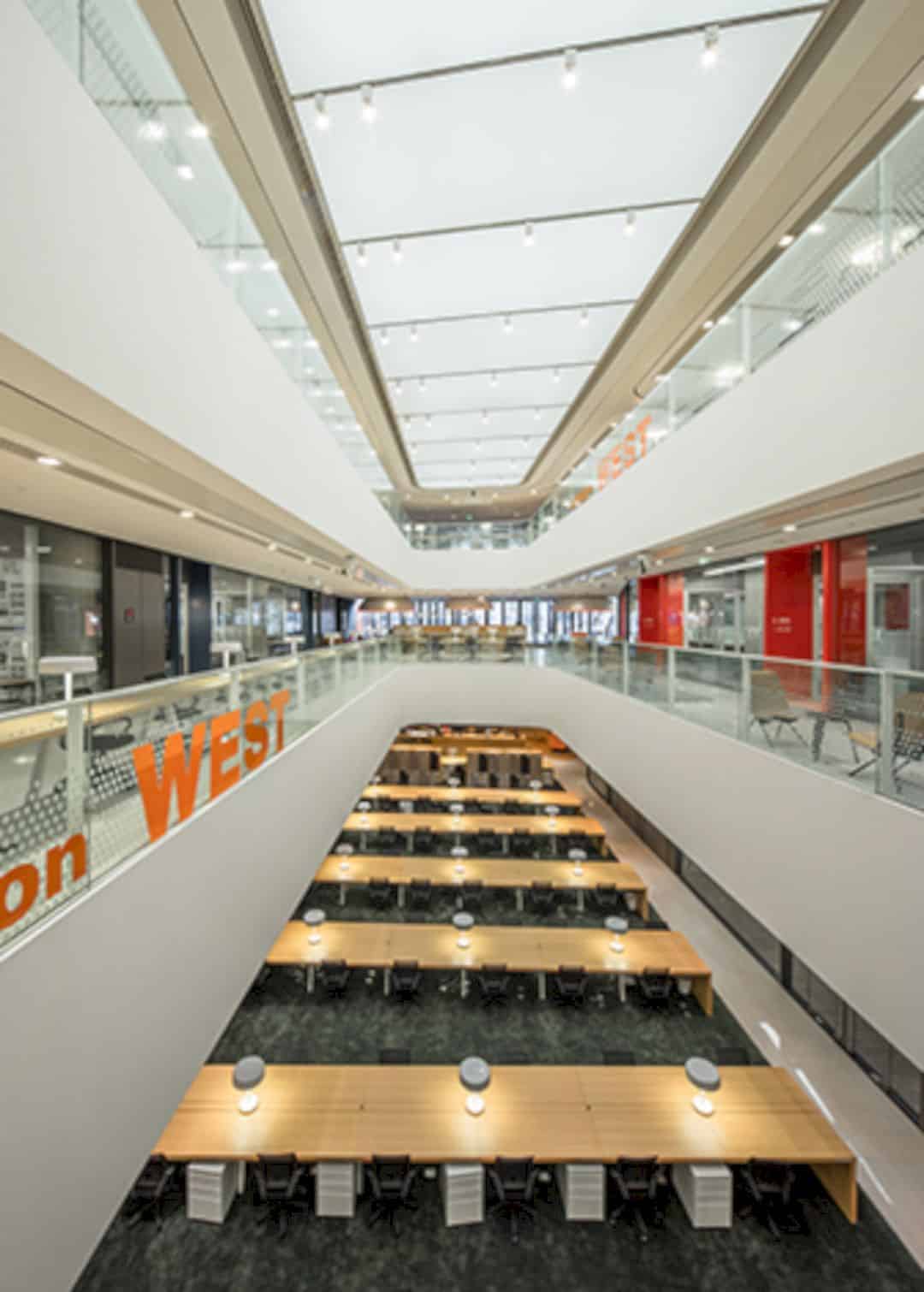
This is another look at the space for community development and personal consumption organized in the atrium.
More Than 3,600 Desks
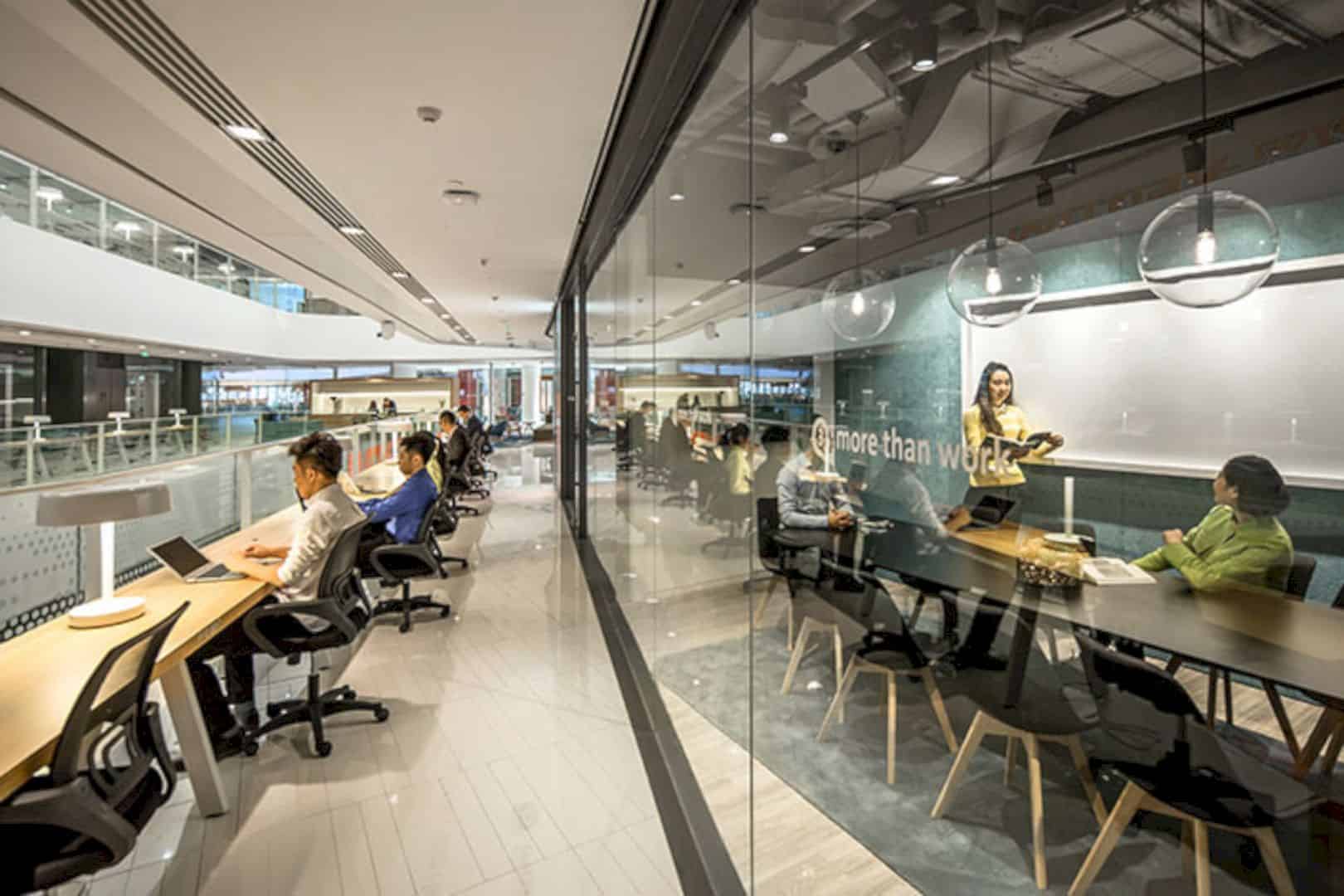
The building provides over 3,600 desks for work purposes.
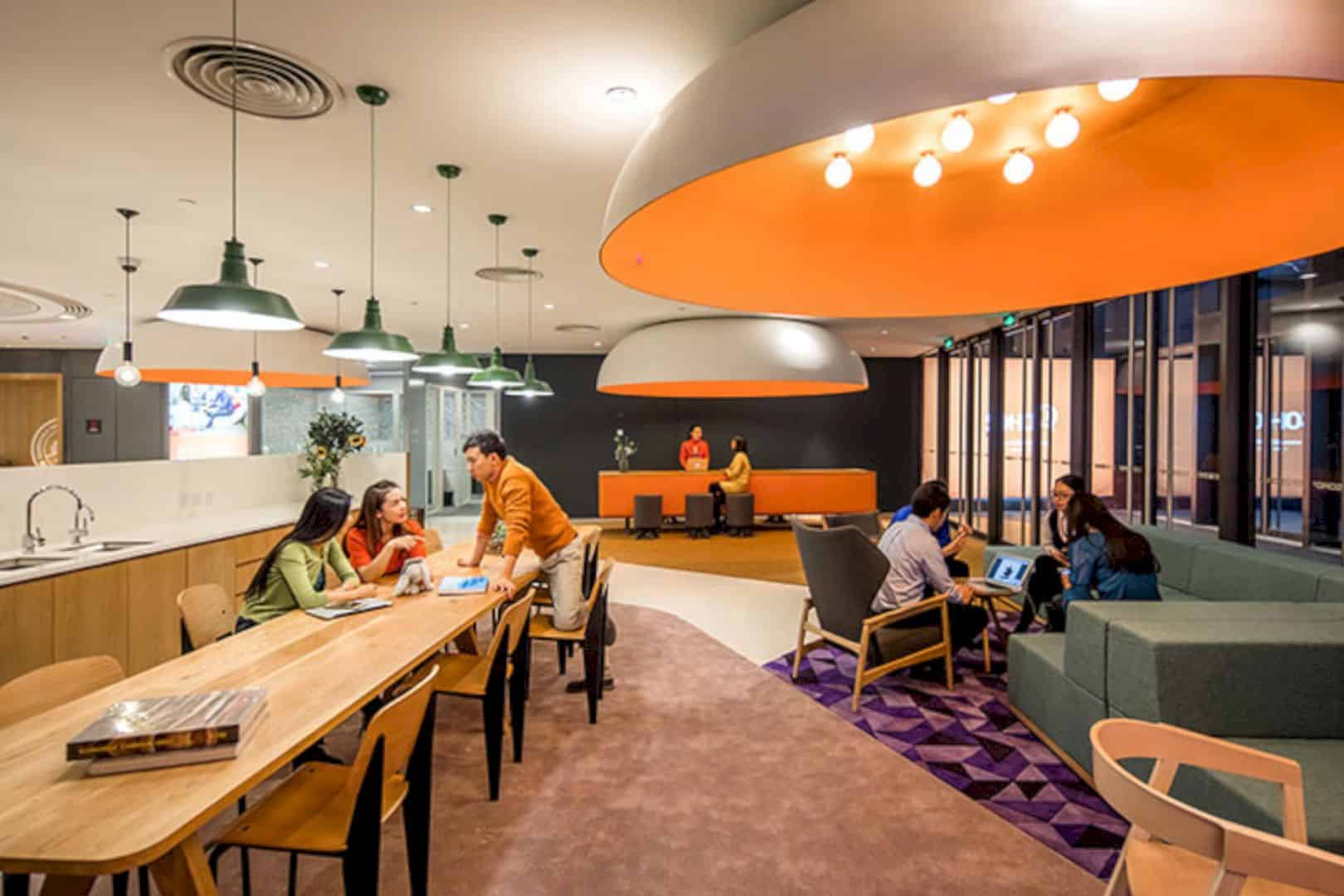
Every occupant of those desks can back from a co-working space to a commercial one with ease since the office space is combined with the shopping mall.
Via AIM Architecture
Discover more from Futurist Architecture
Subscribe to get the latest posts sent to your email.
