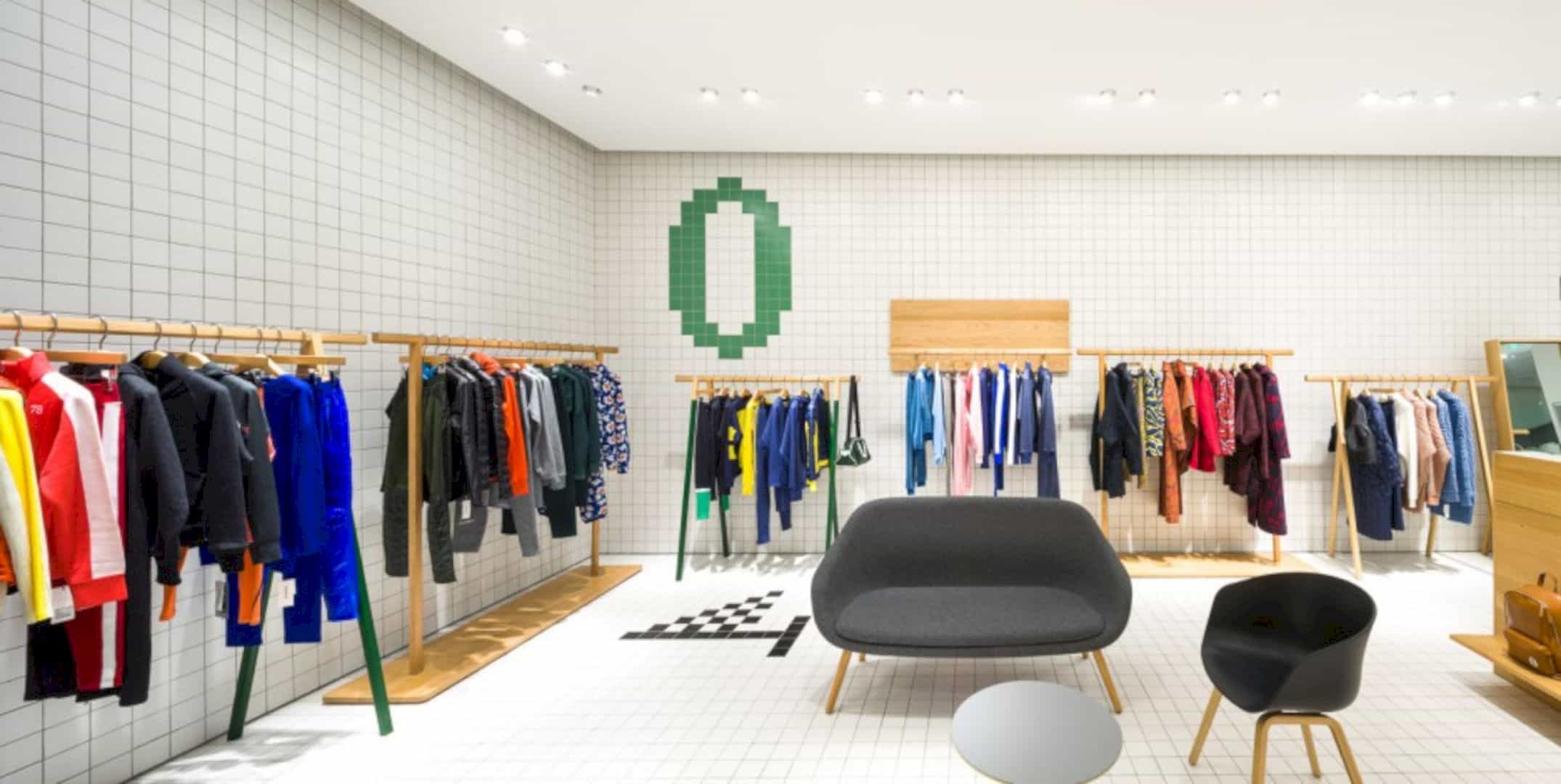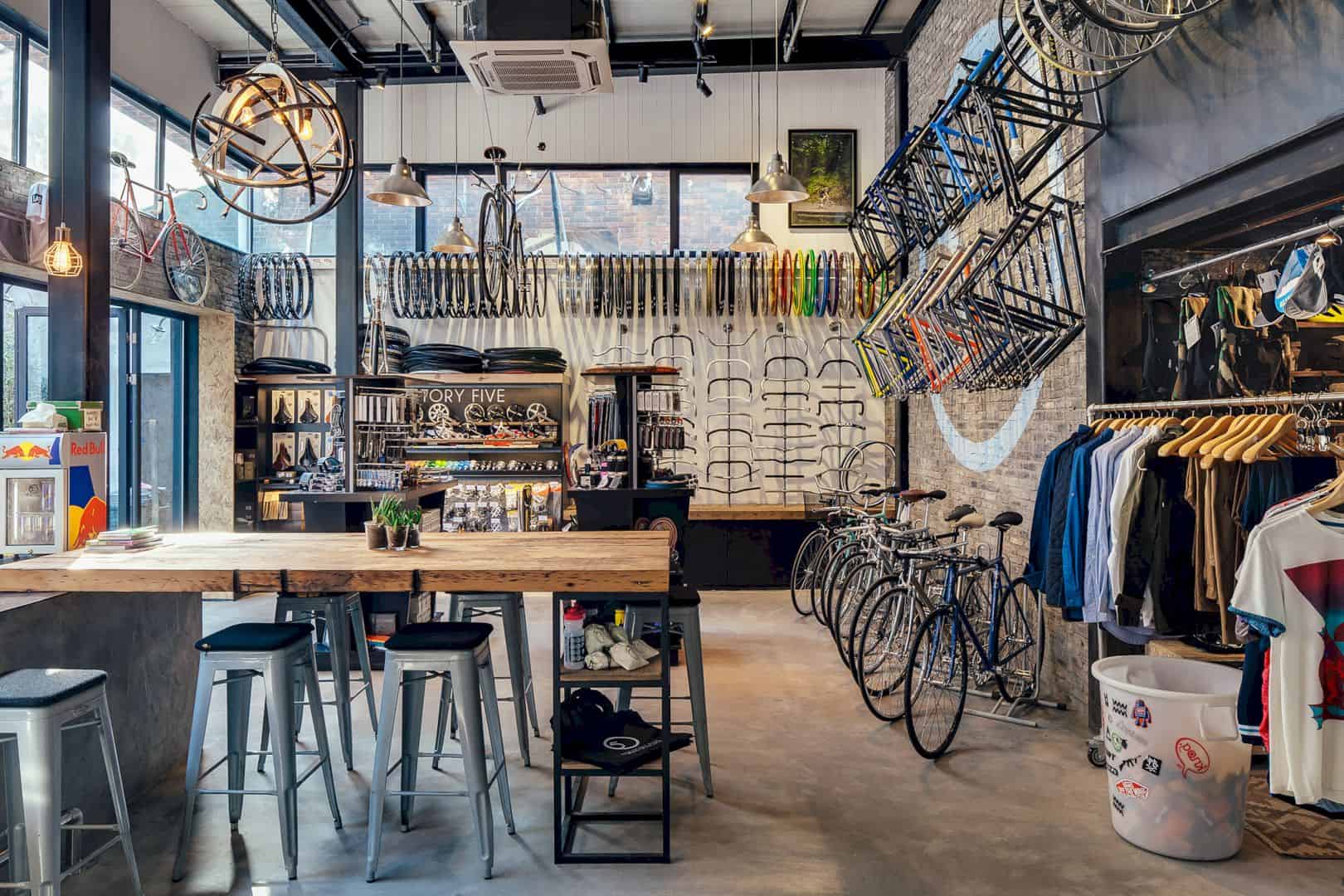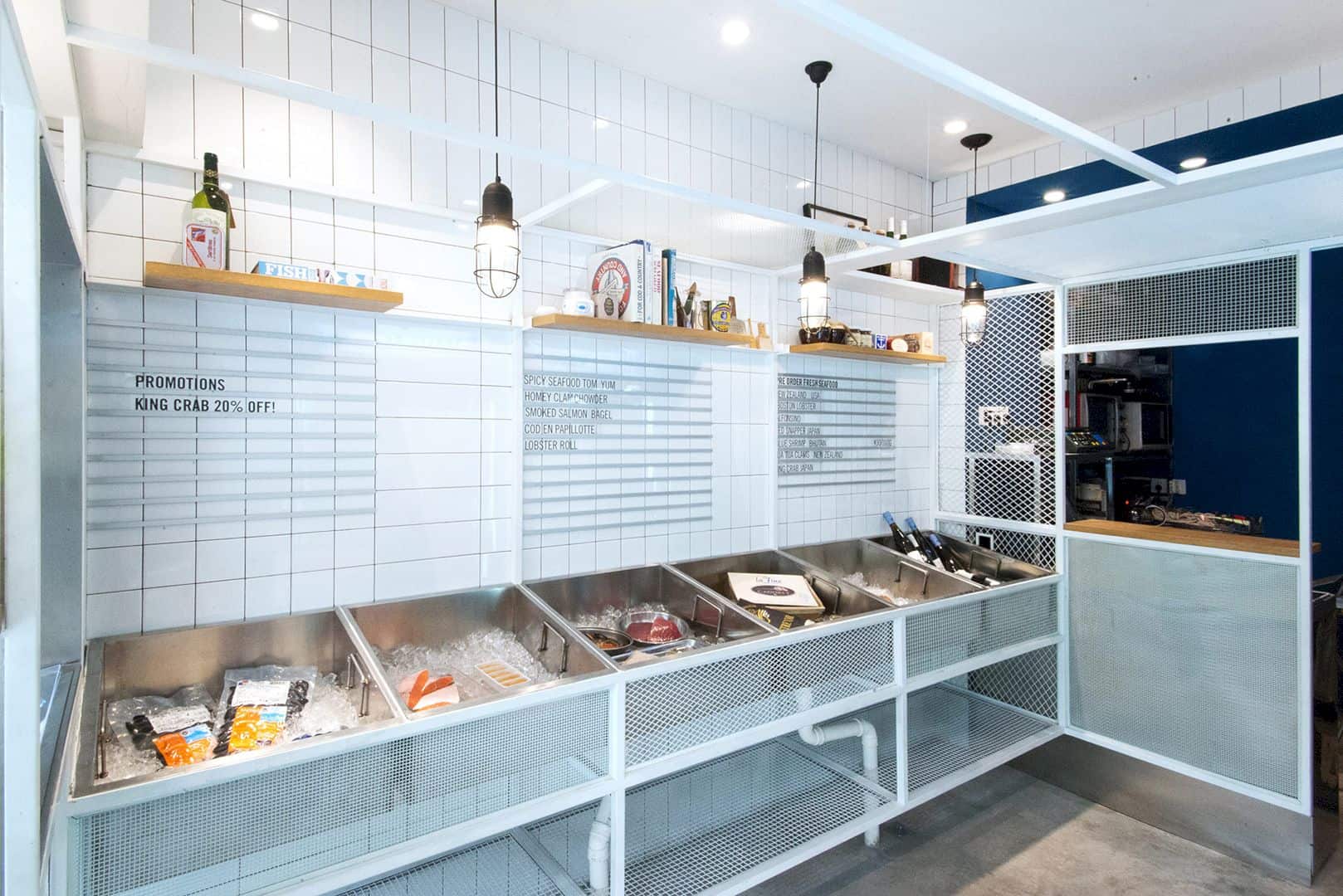LineHouse was successfully designed Swiss Butchery in 2015. Located in Shanghai, China, Swiss Butchery is known a modern and premium butchery in the area with excellent quality.
Swiss Butchery
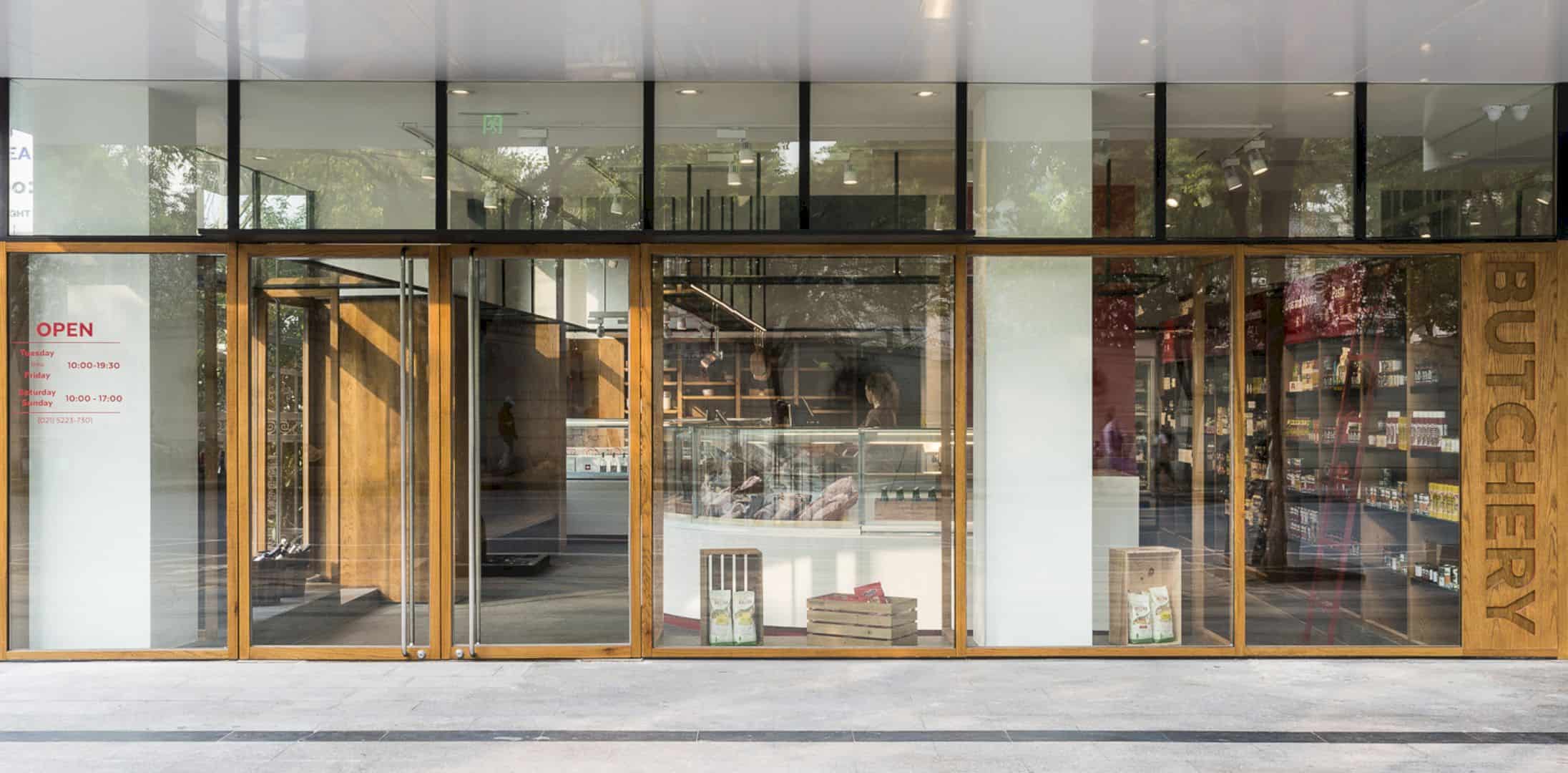
LineHouse found it challenging to balance the clean lines with a warm atmosphere without disregarding the high standard of meat handling environment. Fortunately, the firm was able to come up with such design for Swiss Butchery. Meanwhile, the butchery has defined space with a split level area for meat preparation sections, office, cold room, and storage.
The Inside
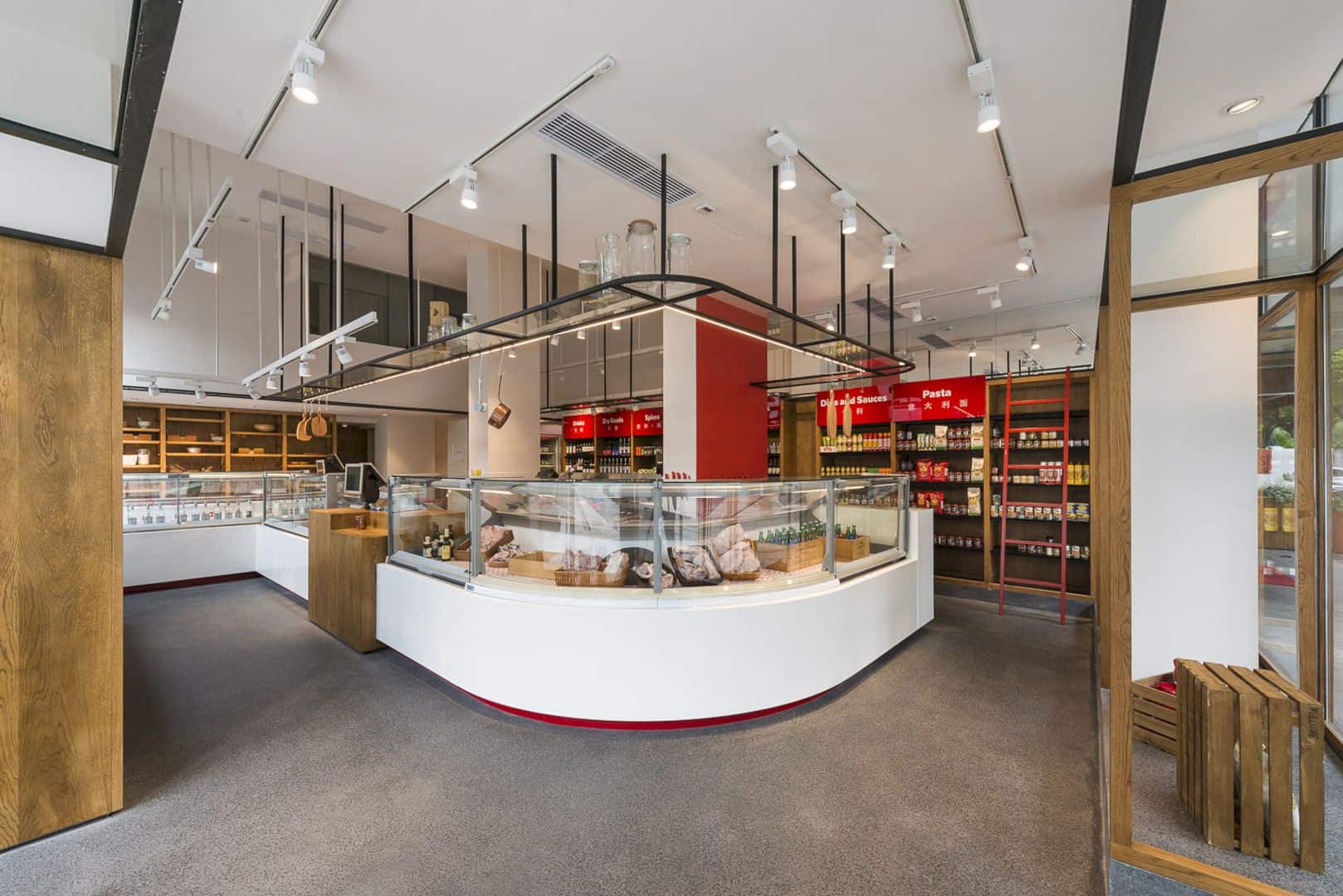
The space perimeter displays a horizontal black metal datum to function as a shelf to showcase the butchery’s merchandise and cooking utensils.
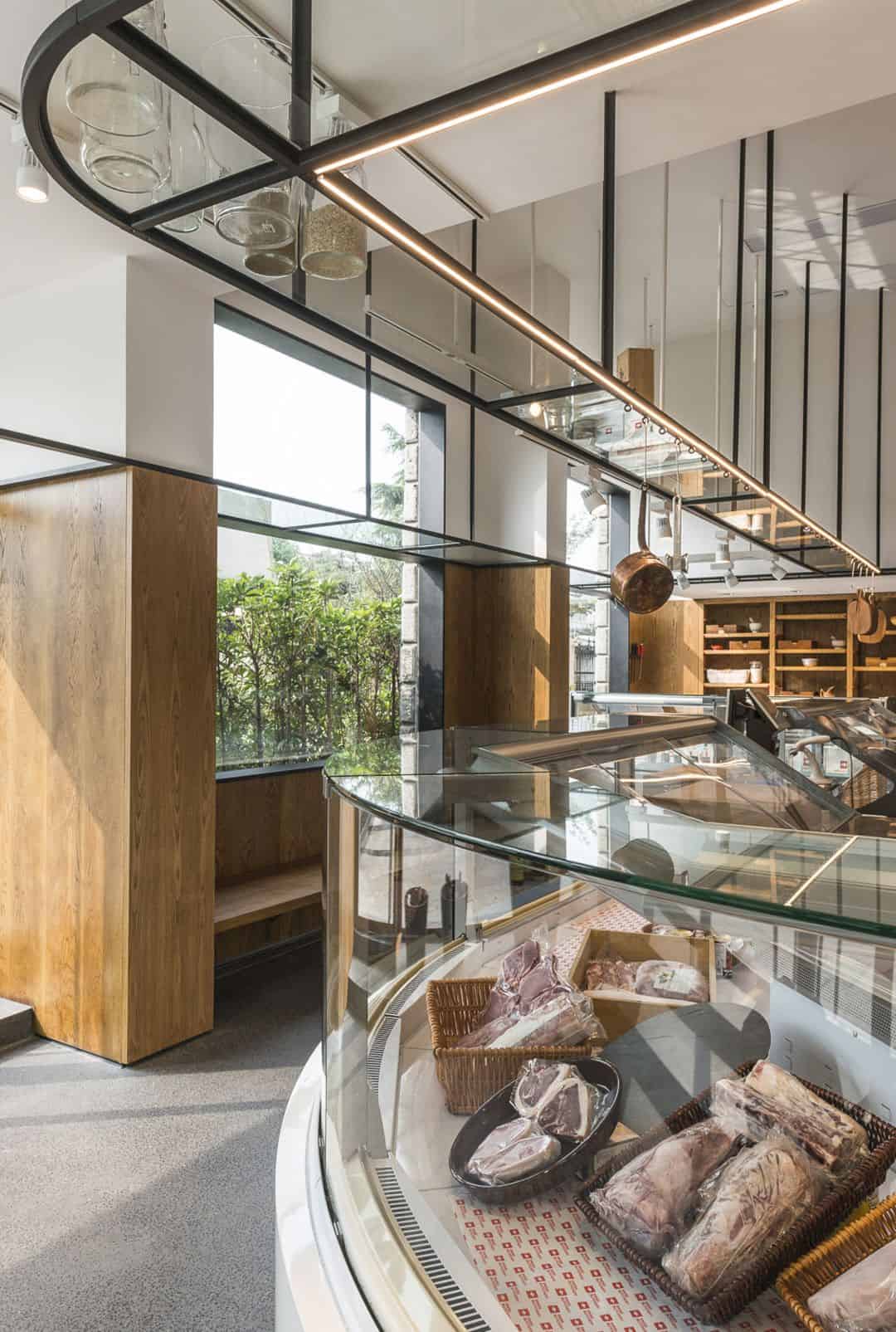
You can also see a butcher rail is installed to hang meats as well as butchery equipment.
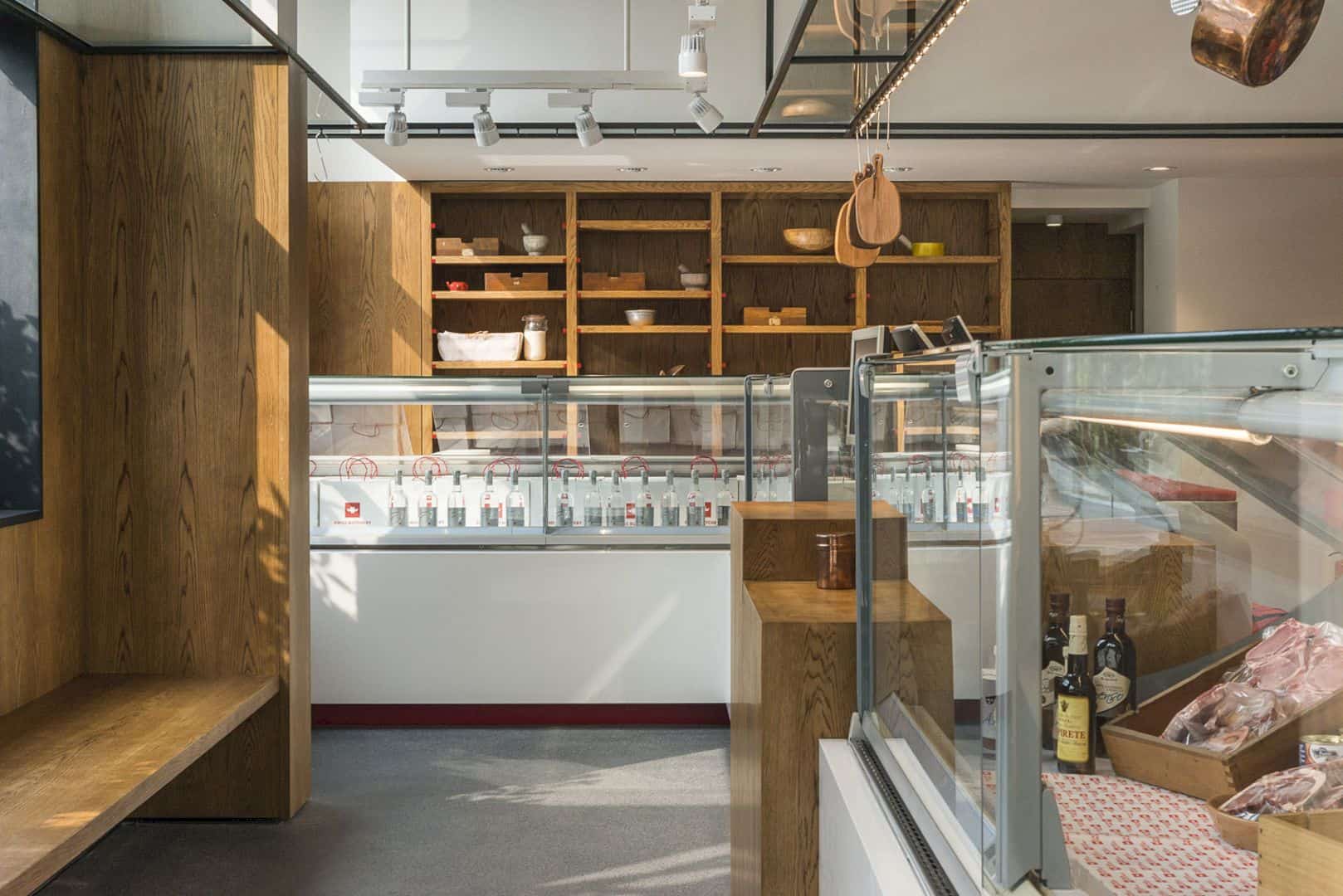
Meanwhile, below the datum, the walls are framed and paneled with wood materials, offering shelving systems and glass paneling along the façade.
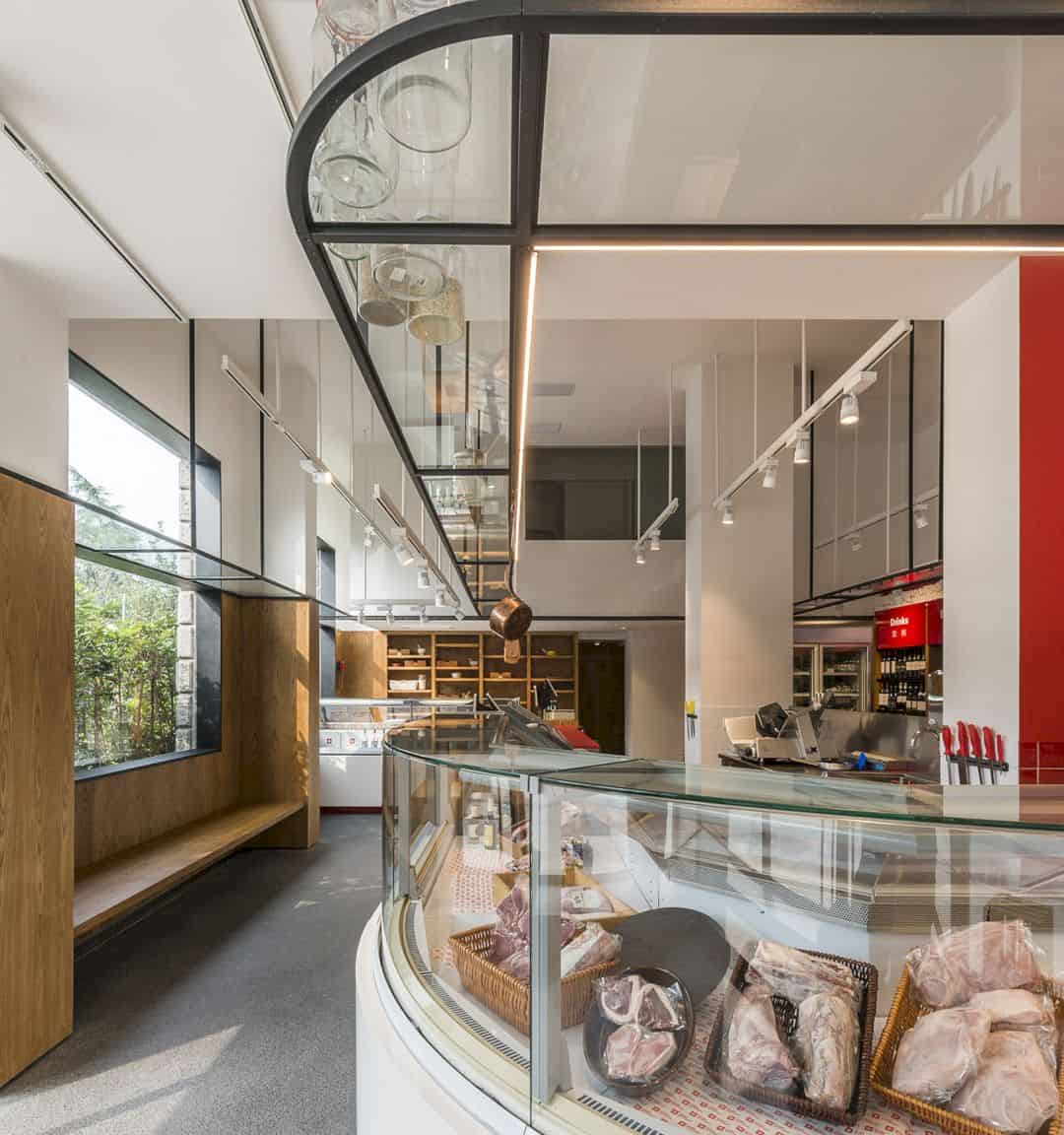
Another look at Swiss Butchery’s store display.
Touch of Red and White
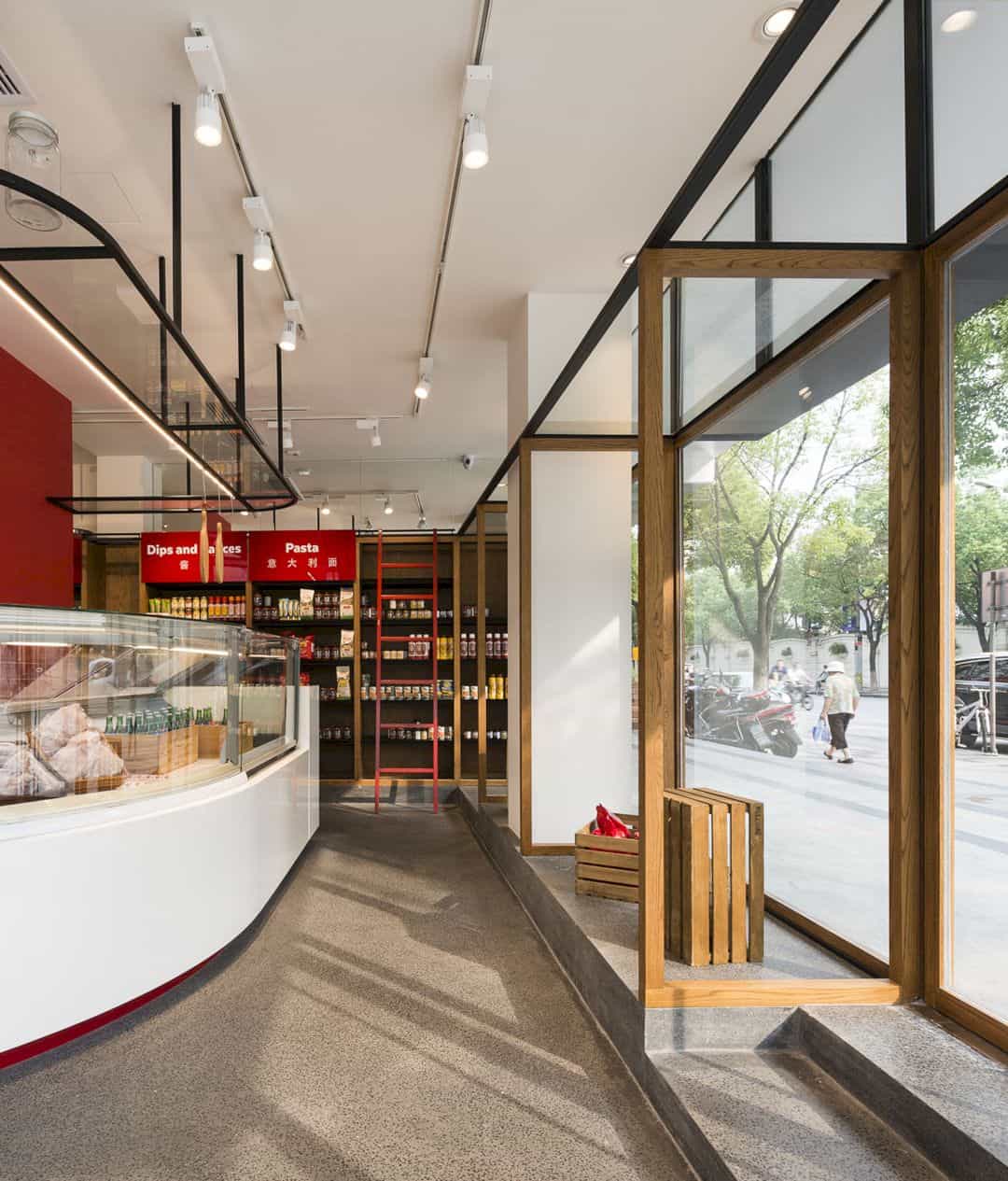
The firm incorporated a splash of red and white to showcase the Swiss origins in the butchery and highlight its premium reputation. They also included playful graphics and text into the wood panels with a touch of red to define the profiles. 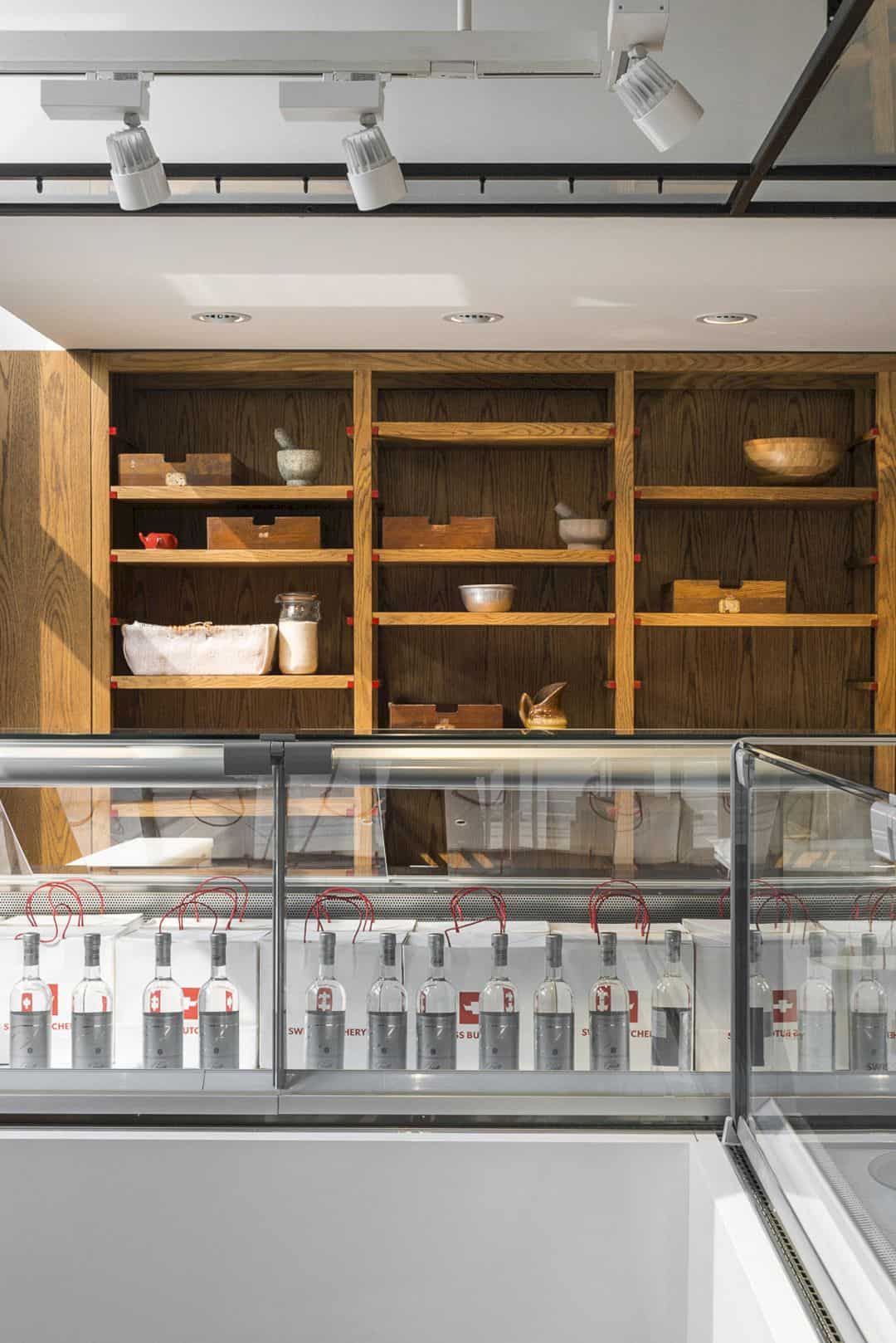
The splash of white is seen on the ceiling above the metal datum, making a contrast to the heavy wood paneling below. In addition, the butchery has a grey terrazzo flooring raised around the perimeter. The terrazzo is used to direct the customers to the platforms where visual merchandise is displayed.
Via LineHouse
Discover more from Futurist Architecture
Subscribe to get the latest posts sent to your email.
