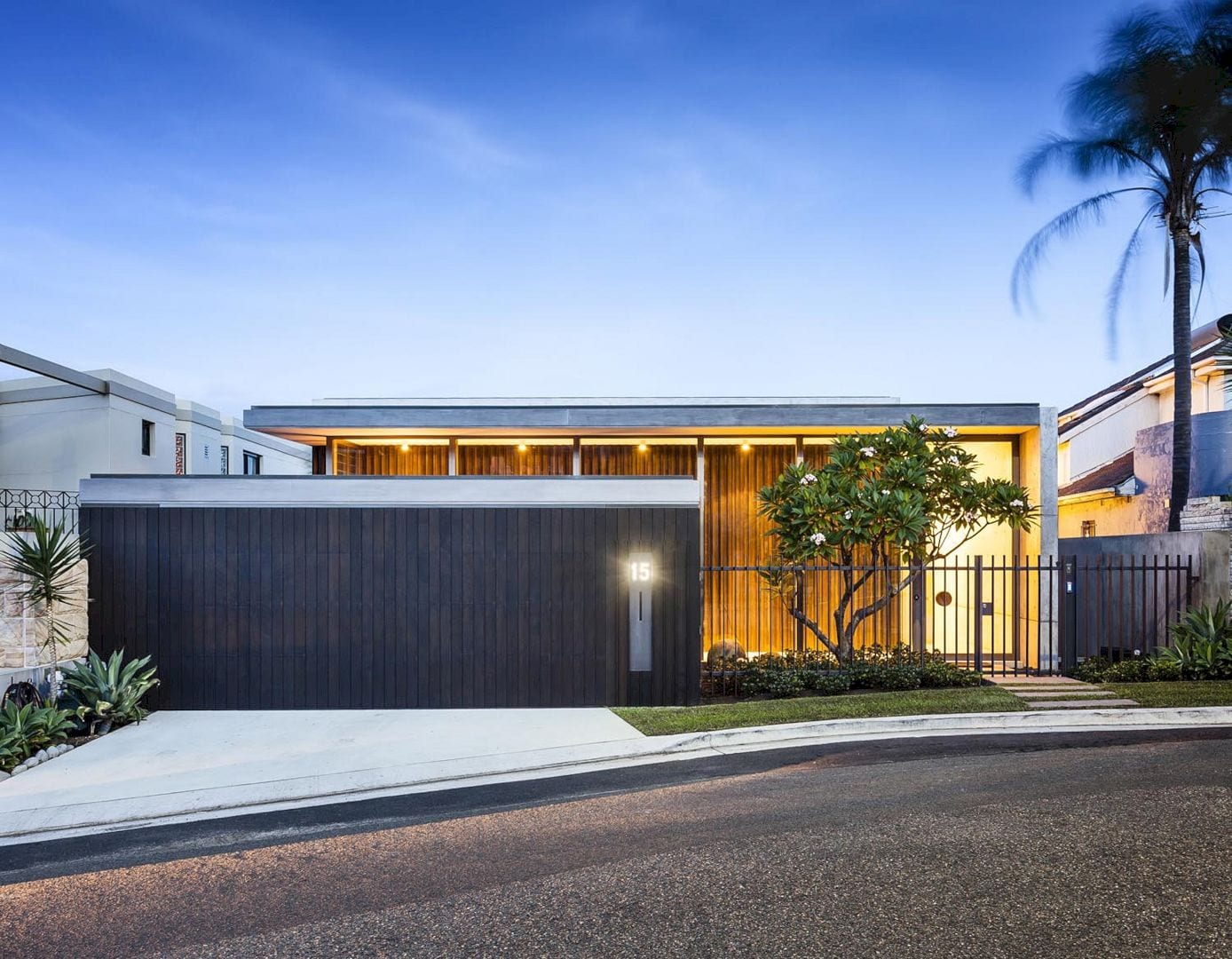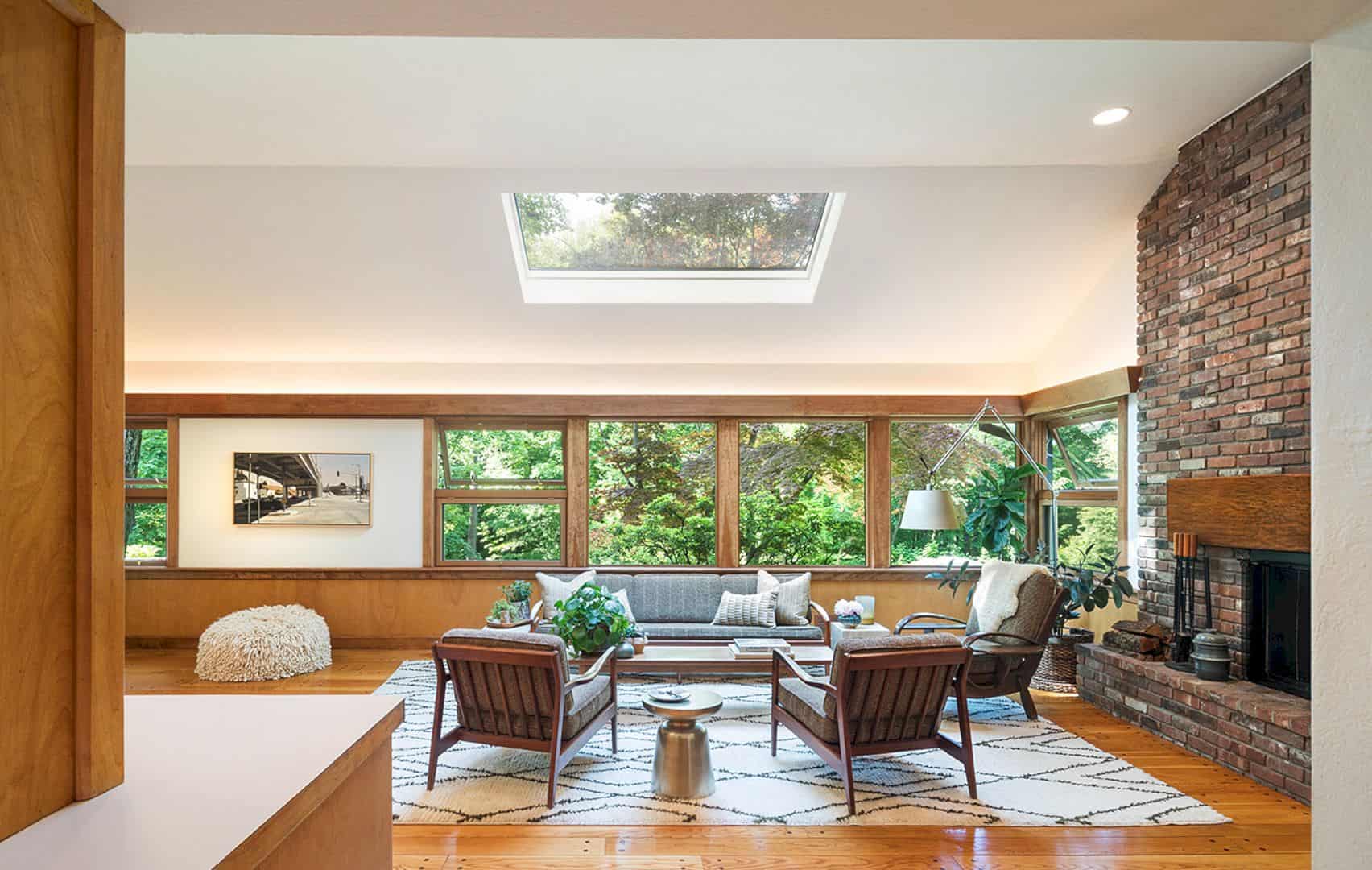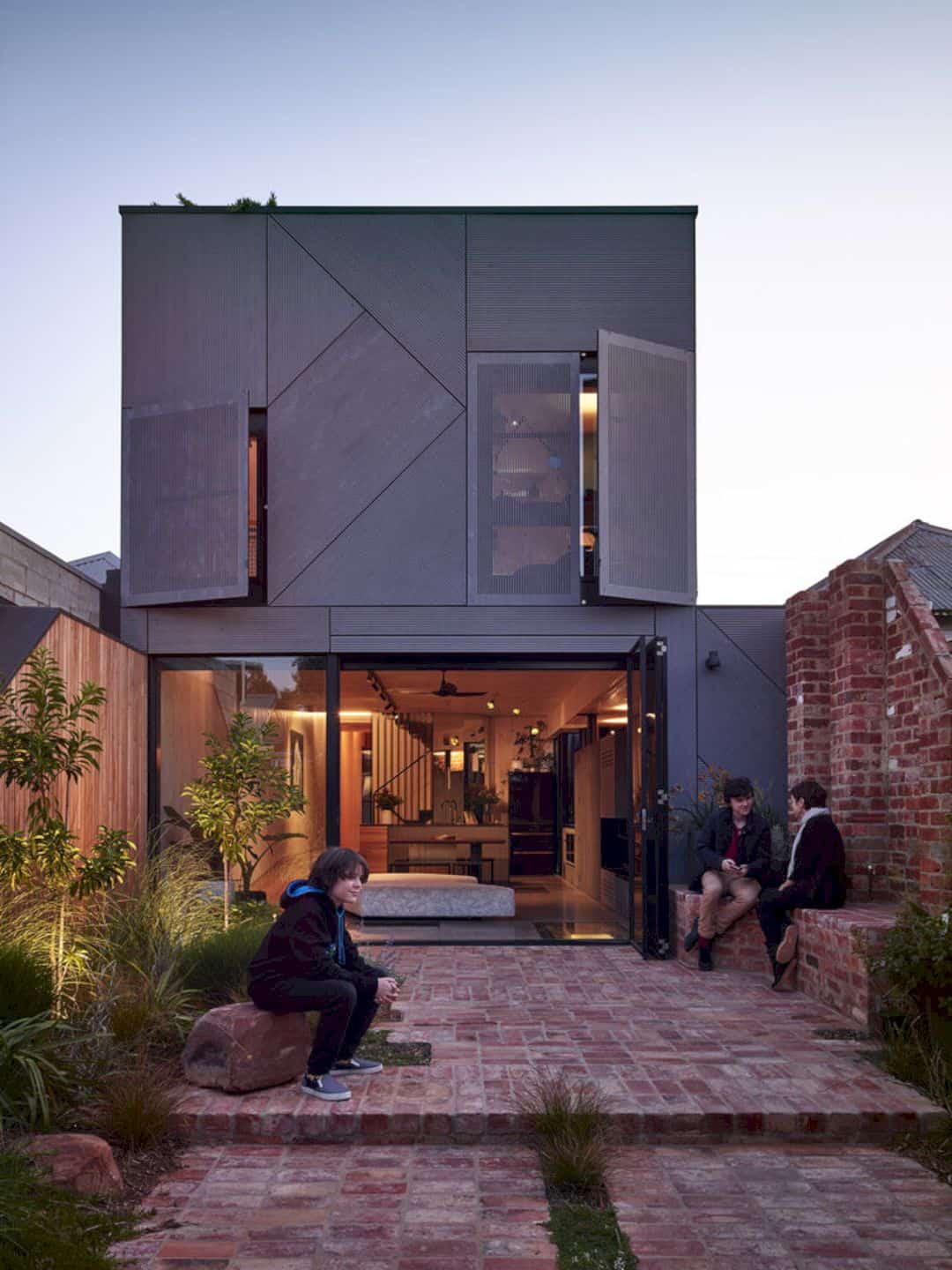Zen Architects has been contacted by a client with a request to design an extension to their existing property. Studio House is located in Northcore, designed to accommodate the needs of a growing family. A flexible, multi-purpose studio is designed in response to the client request. The building shape is also arranged to minimize the impacts to the neighbors.
Design
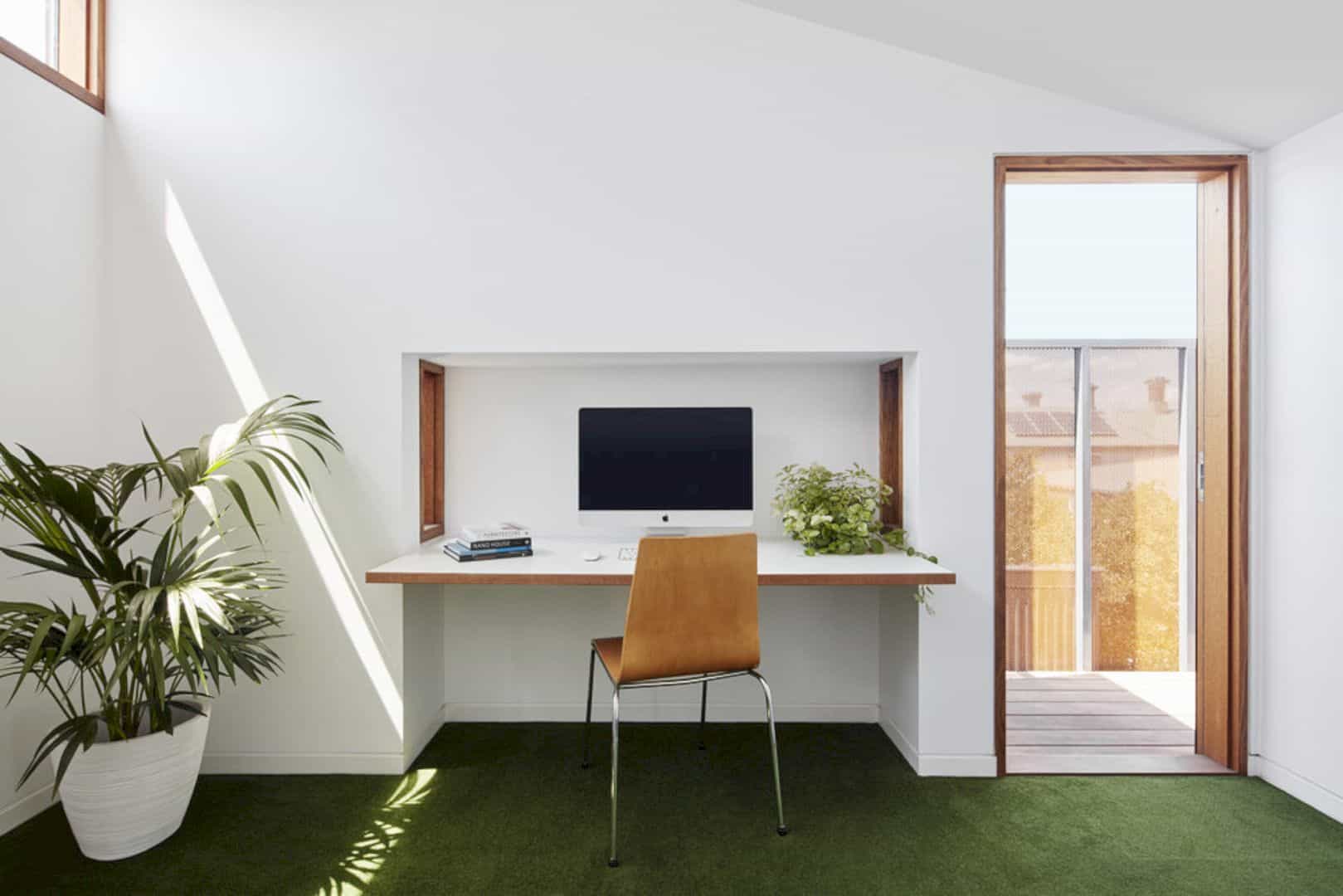
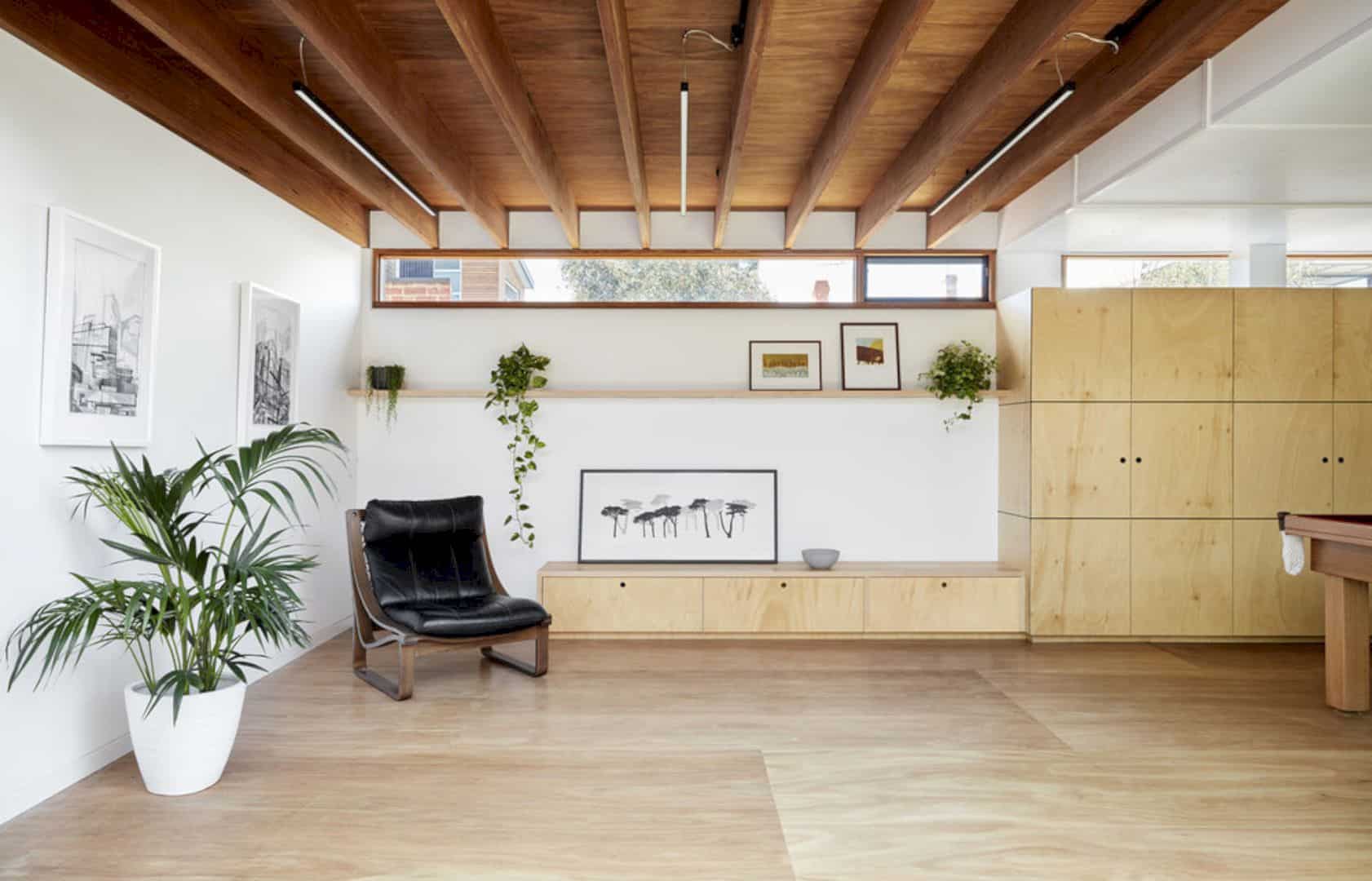
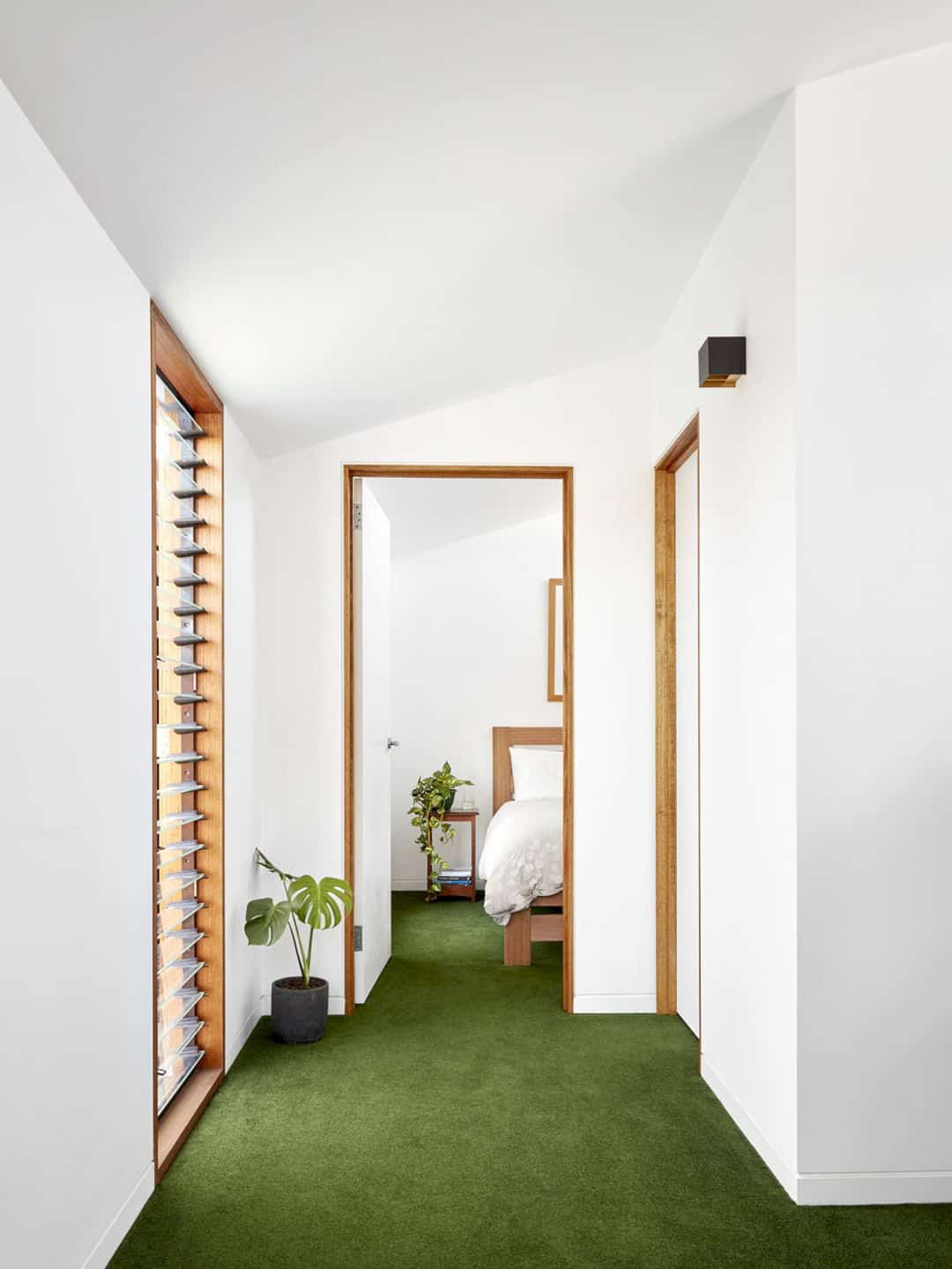
In this project, the house sits in a small area that requires a detailed and unique approach to achieve the required outcomes by the client. A flexible, multi-purpose studio is designed and it only requires little land. This studio also includes a bathroom, two sleeping areas, and a generous living space with an awesome potential to be arranged into dining, kitchen, and living space.
Structure
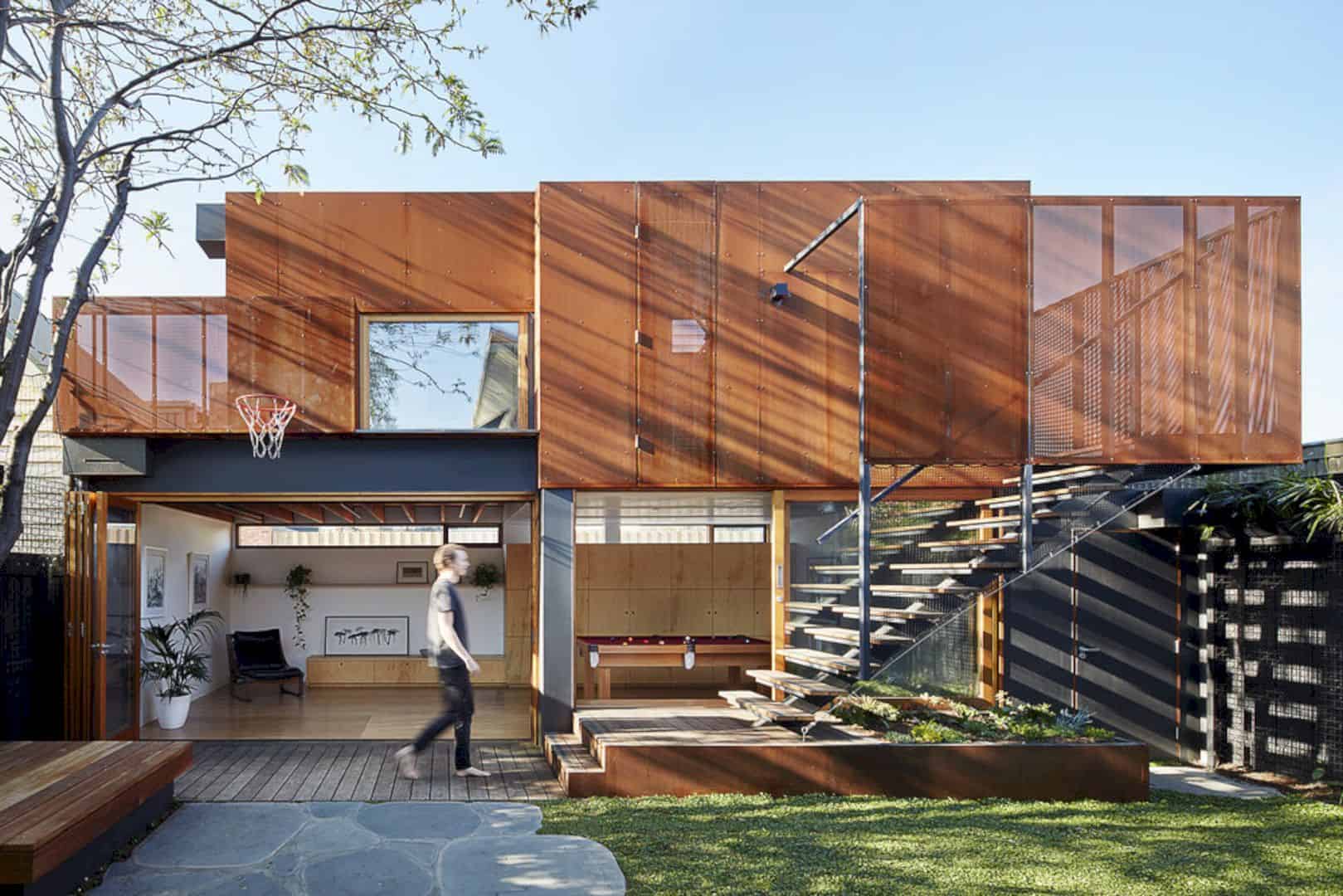
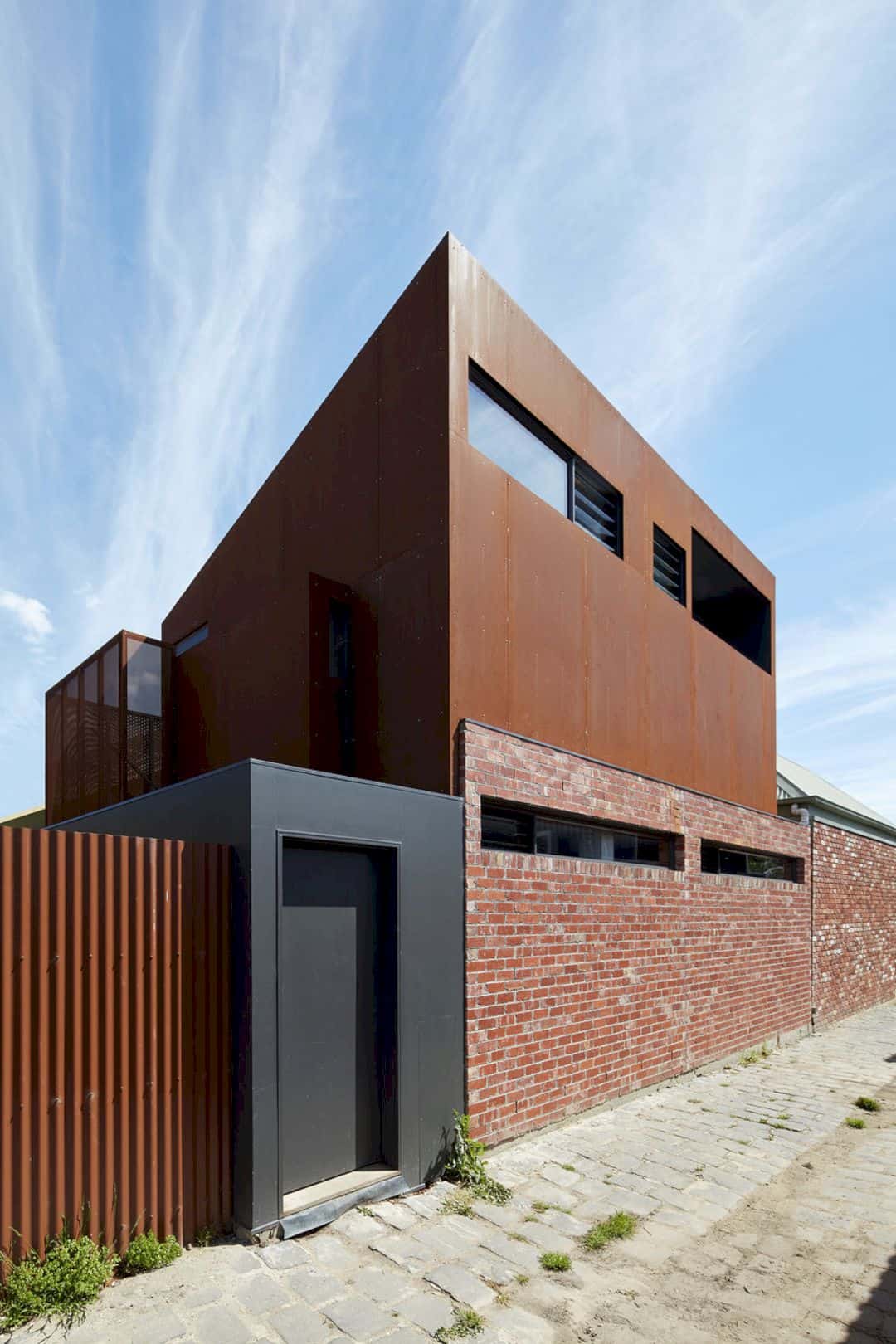
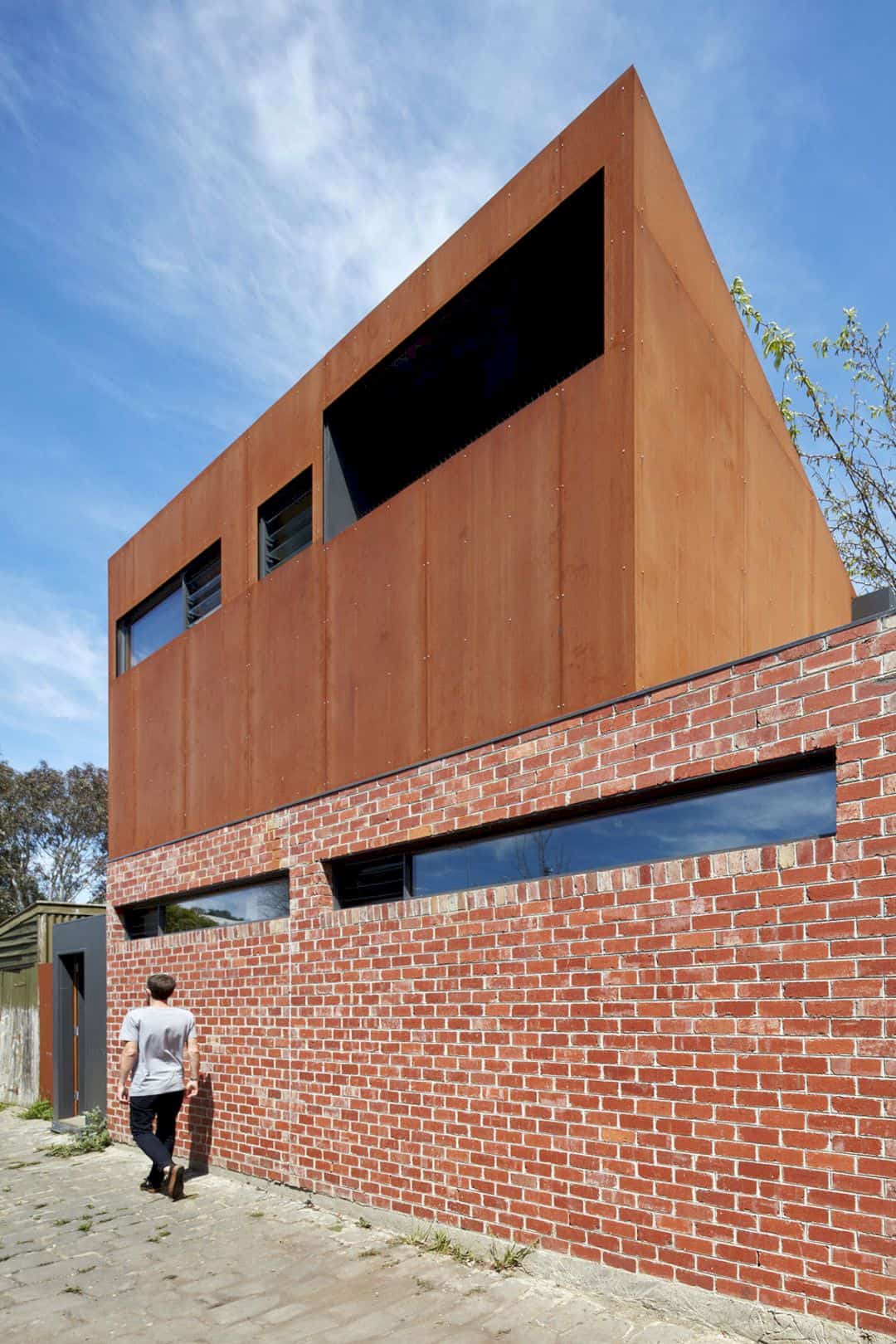
The shape of the house building in this project is also arranged to minimize the impacts to the neighbors, controlling views and sunlight from windows, and creating a sense of space without sacrificing privacy as well. The building is also positioned beside a laneway so the architect can provide it with its own private entrance that separating from the main home.
Result
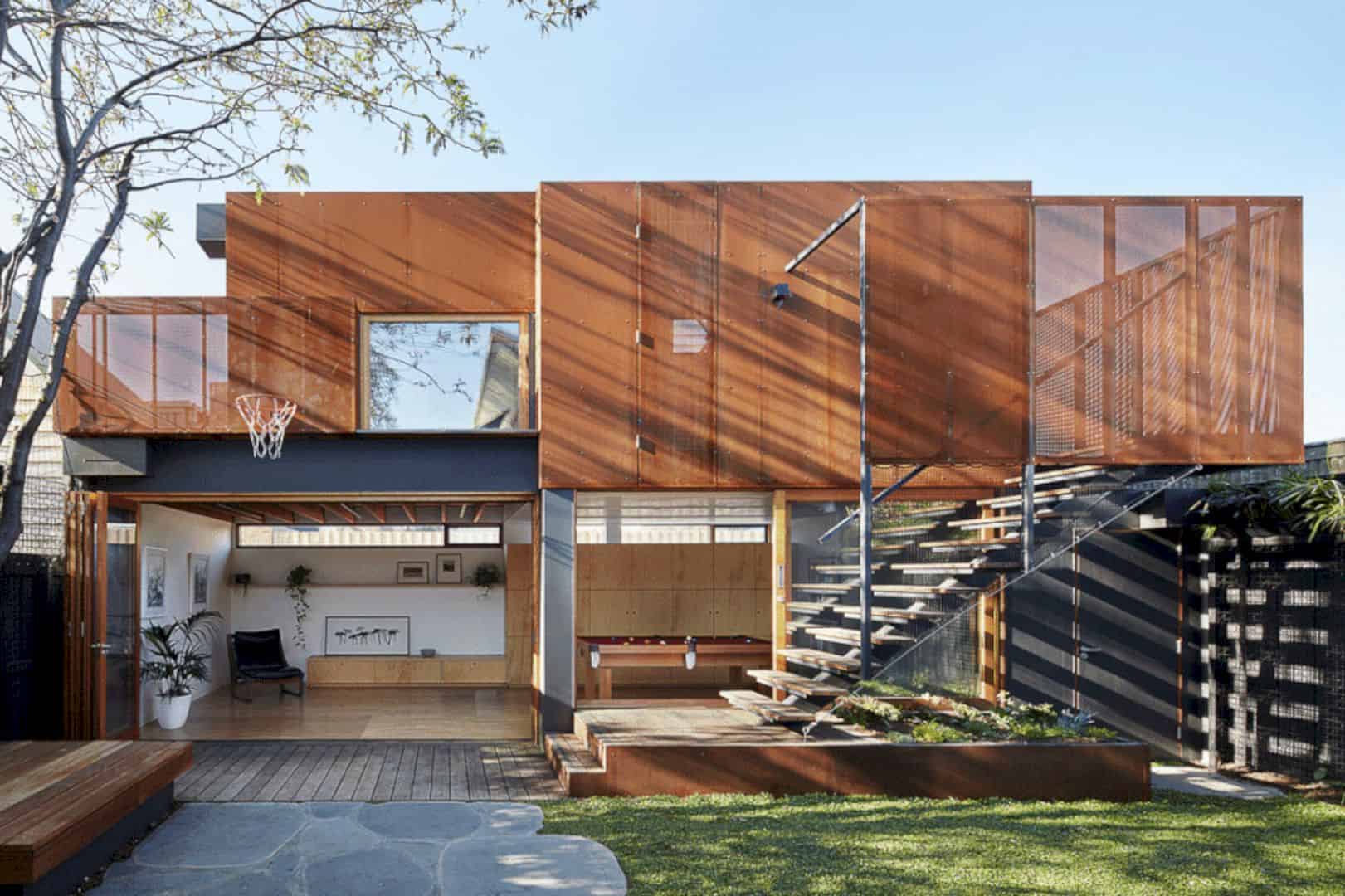
The result of this project is a comfortable existing house with a flexible studio so the clients can cater to their needs for more spaces. They also can enjoy flexible choices for other uses in the future. The stunning views of their own architecture across a shared garden space can be enjoyed too without impacting the amenity.
Studio House, Northcote Gallery
Discover more from Futurist Architecture
Subscribe to get the latest posts sent to your email.
