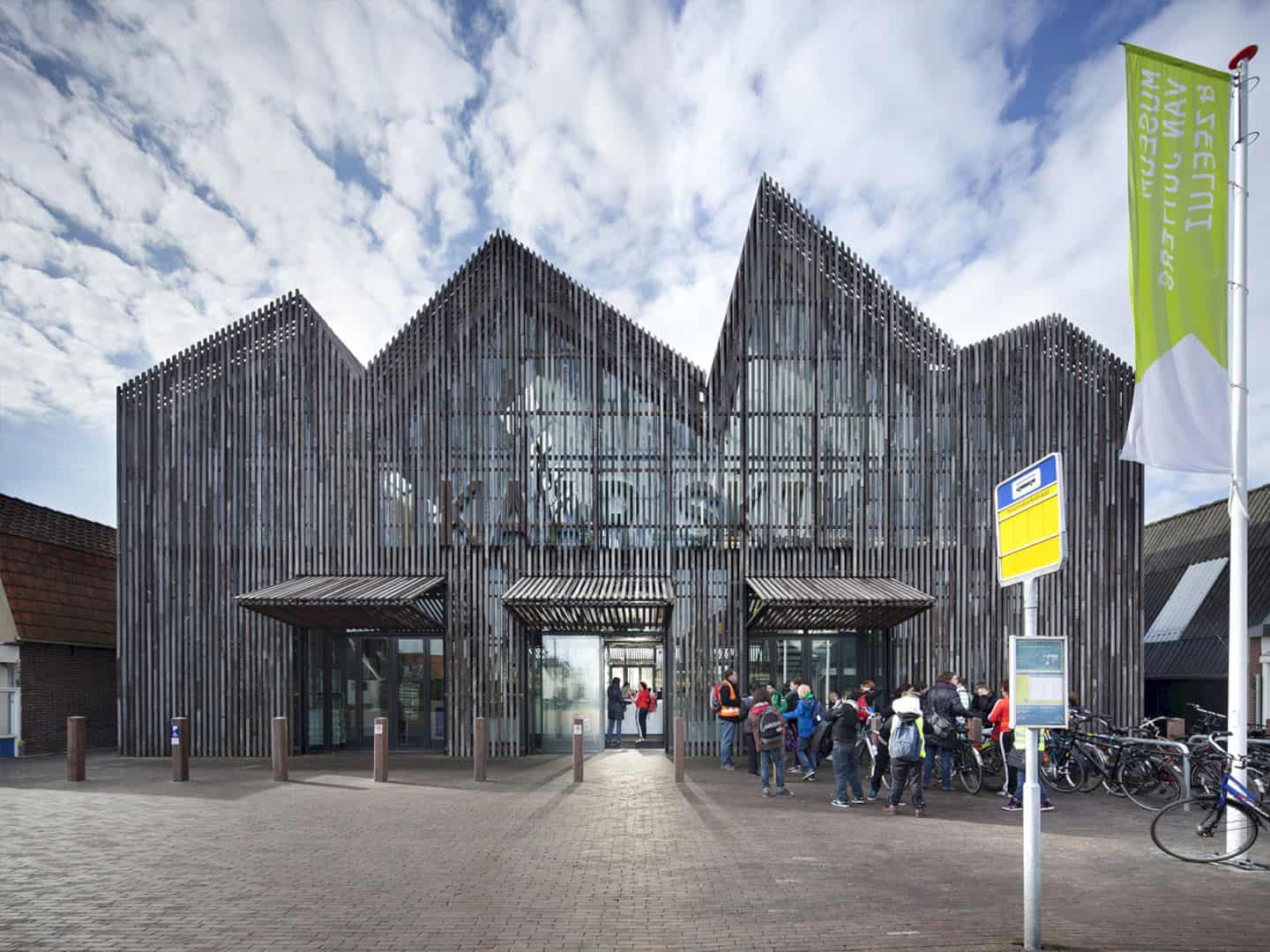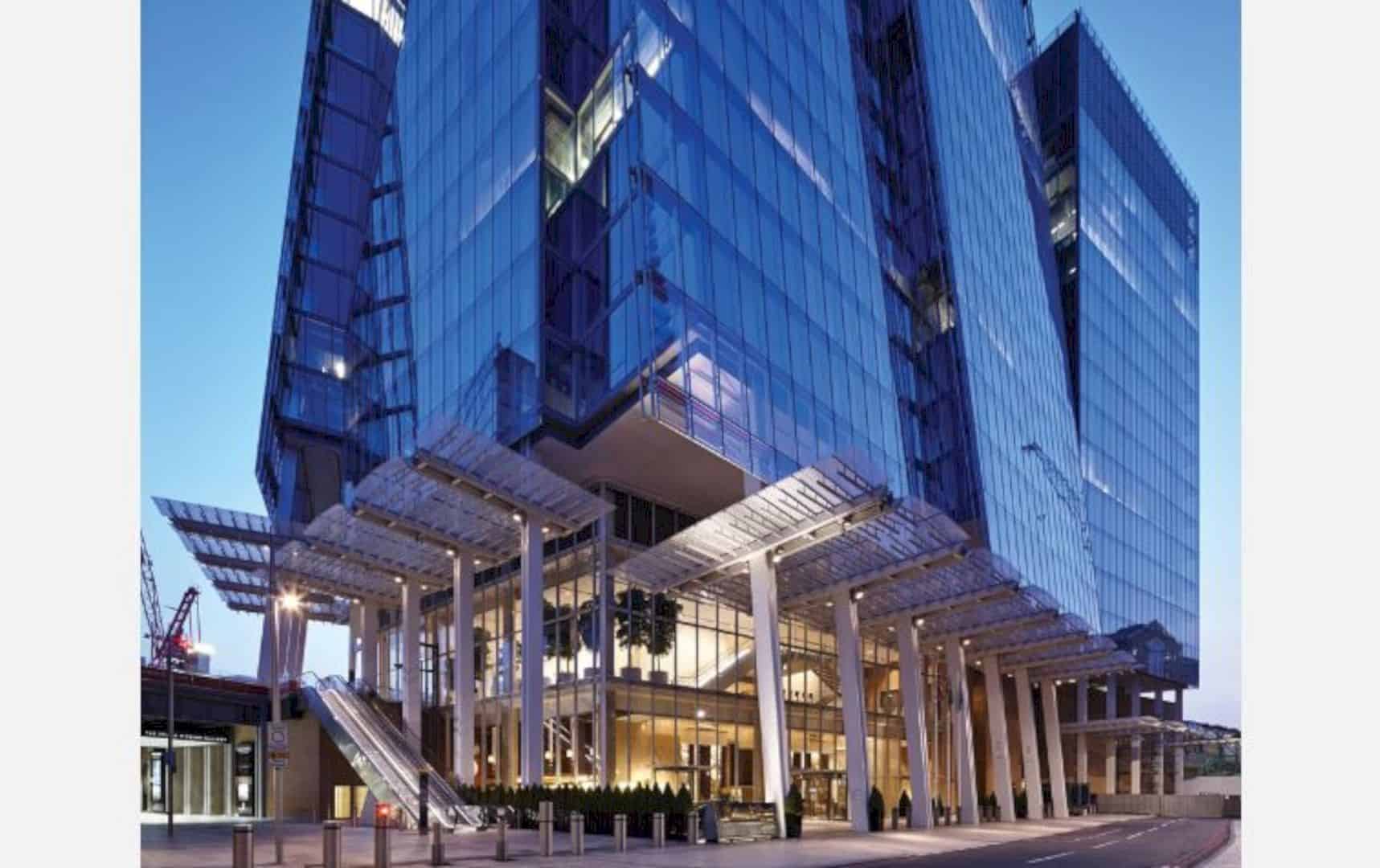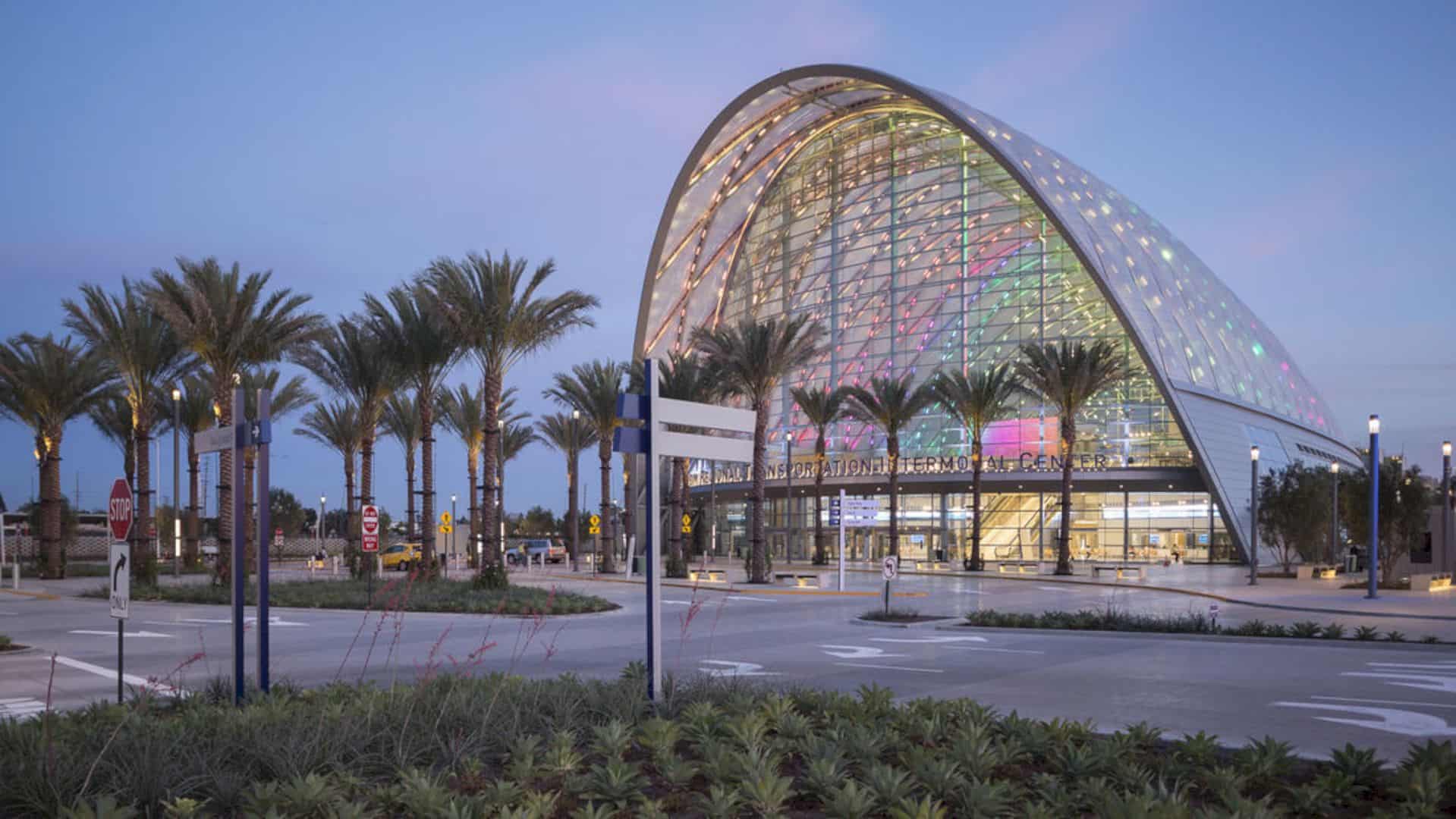There is a wonderful residential island that you can find at Jiaxing, Shanghai, China. It is called Jiaxing Island. The design team is the combination of some great designers to grant the client request, Minth Group. This residential project is complete in 2013 with 16,000 m2 in size. It is not an ordinary residential because it has a lot of special things in it.
Project Plan
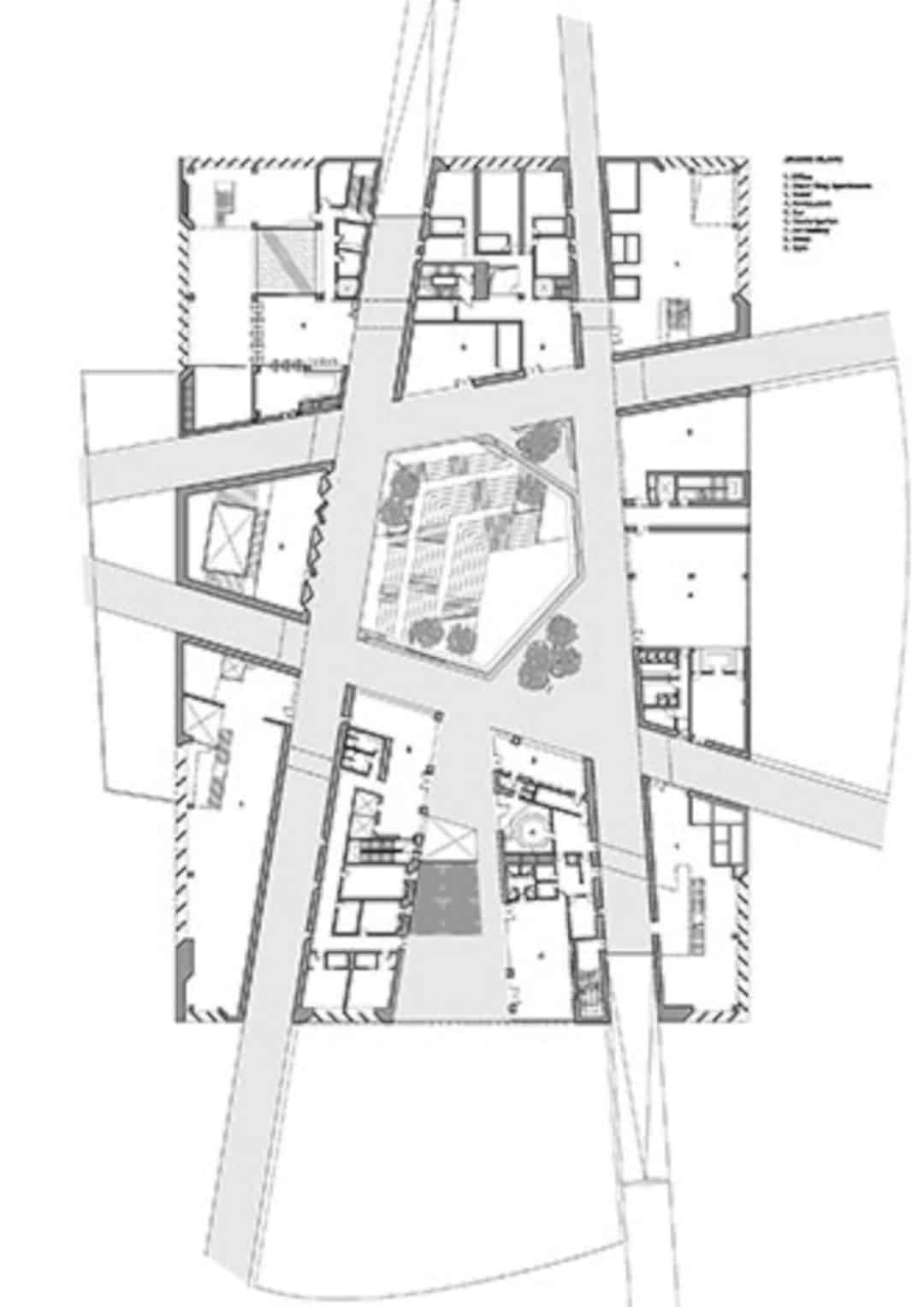
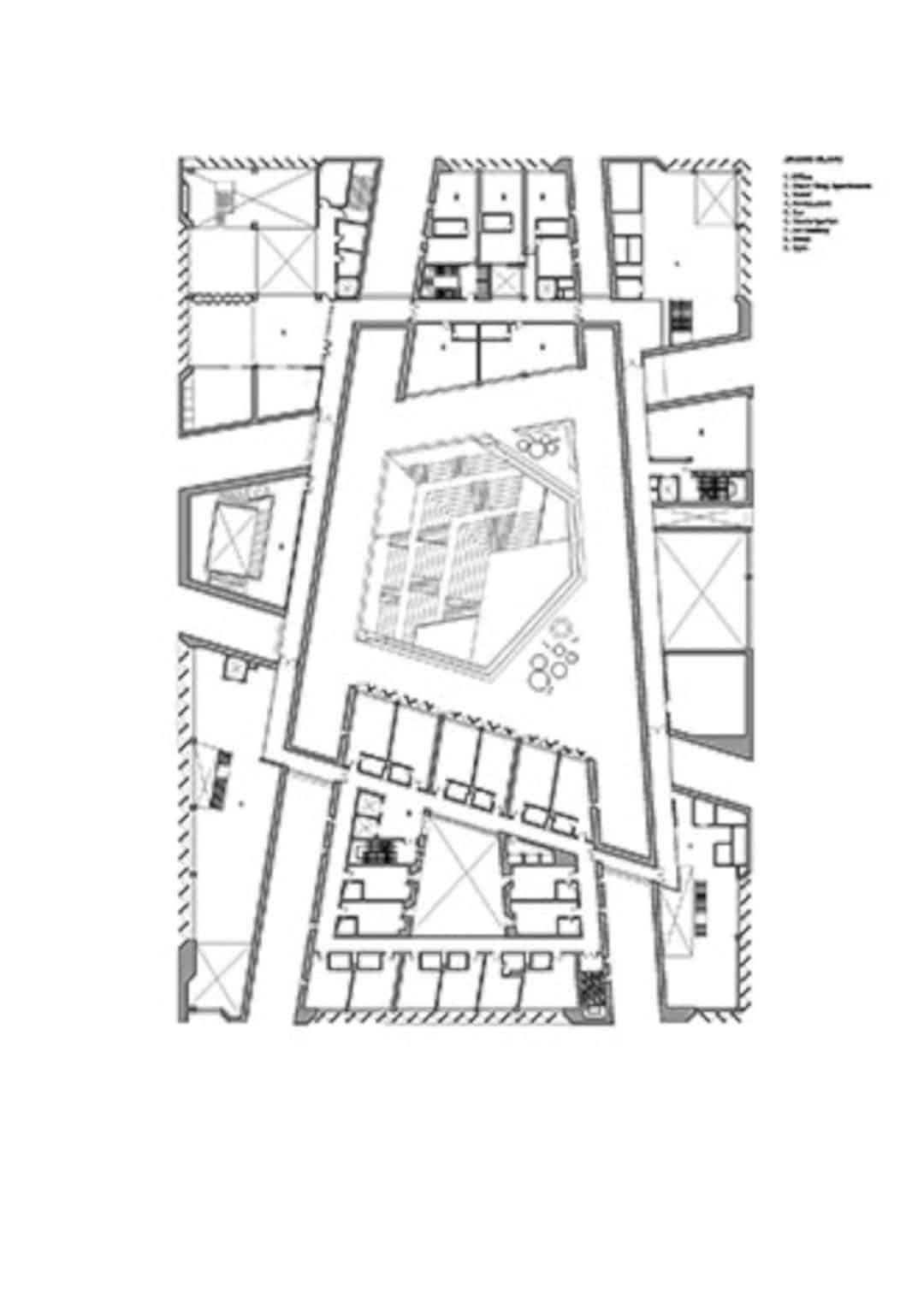
The idea of this island project is creating an open and an easily accessible residential for the people. The project comes with 8 different buildings in one area of the island. Those buildings are surrounding a central square of the residential. The design is making that central square as the heart of those buildings.
Island Stairs
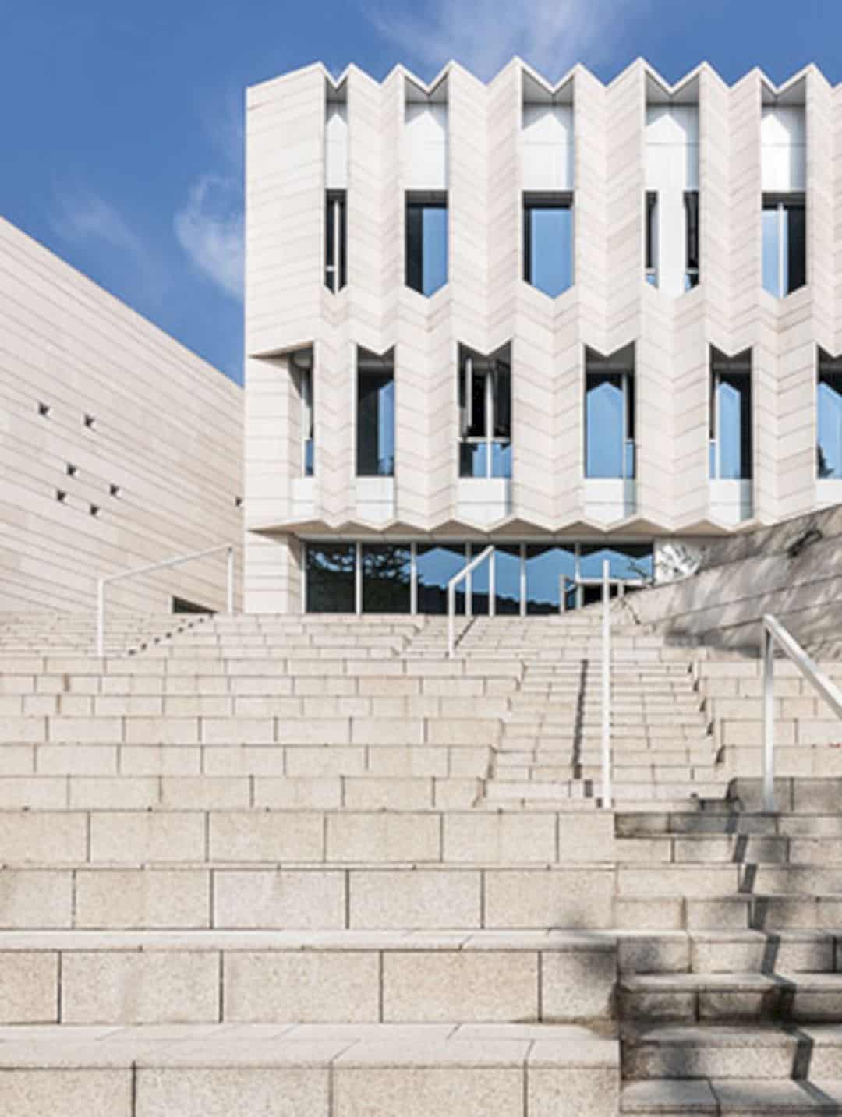
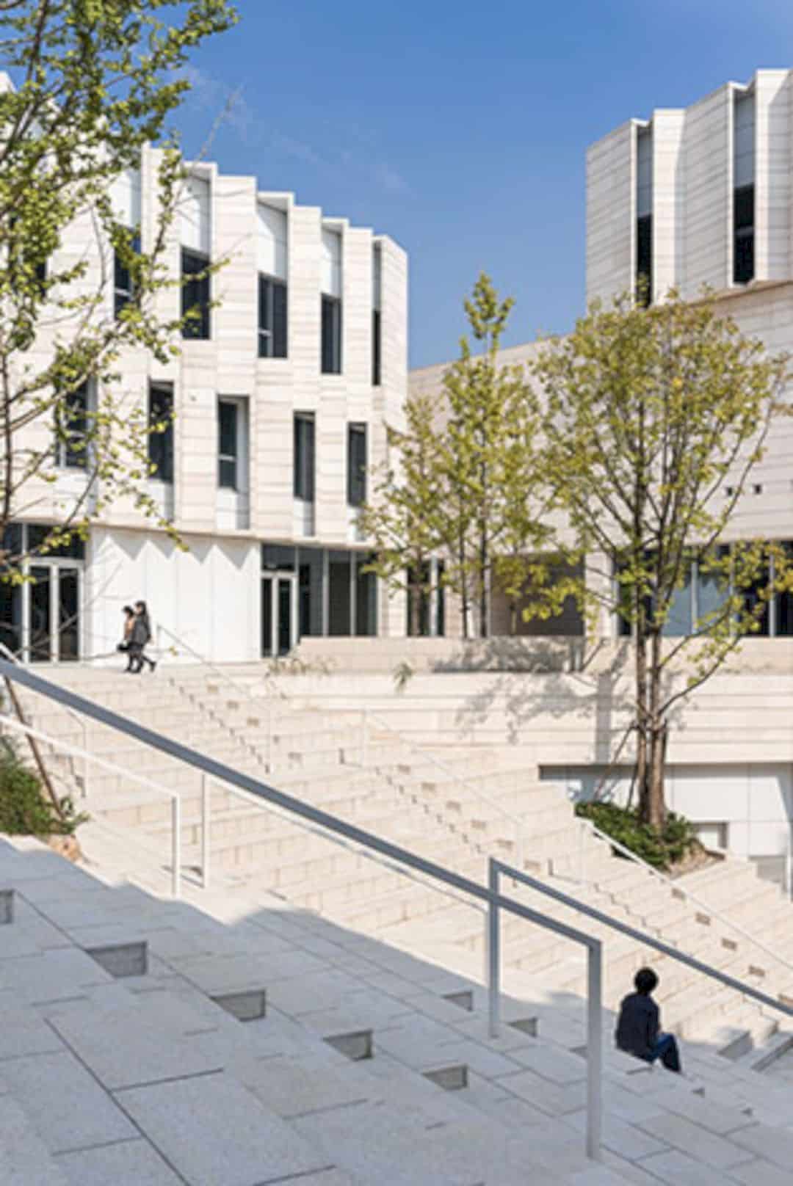
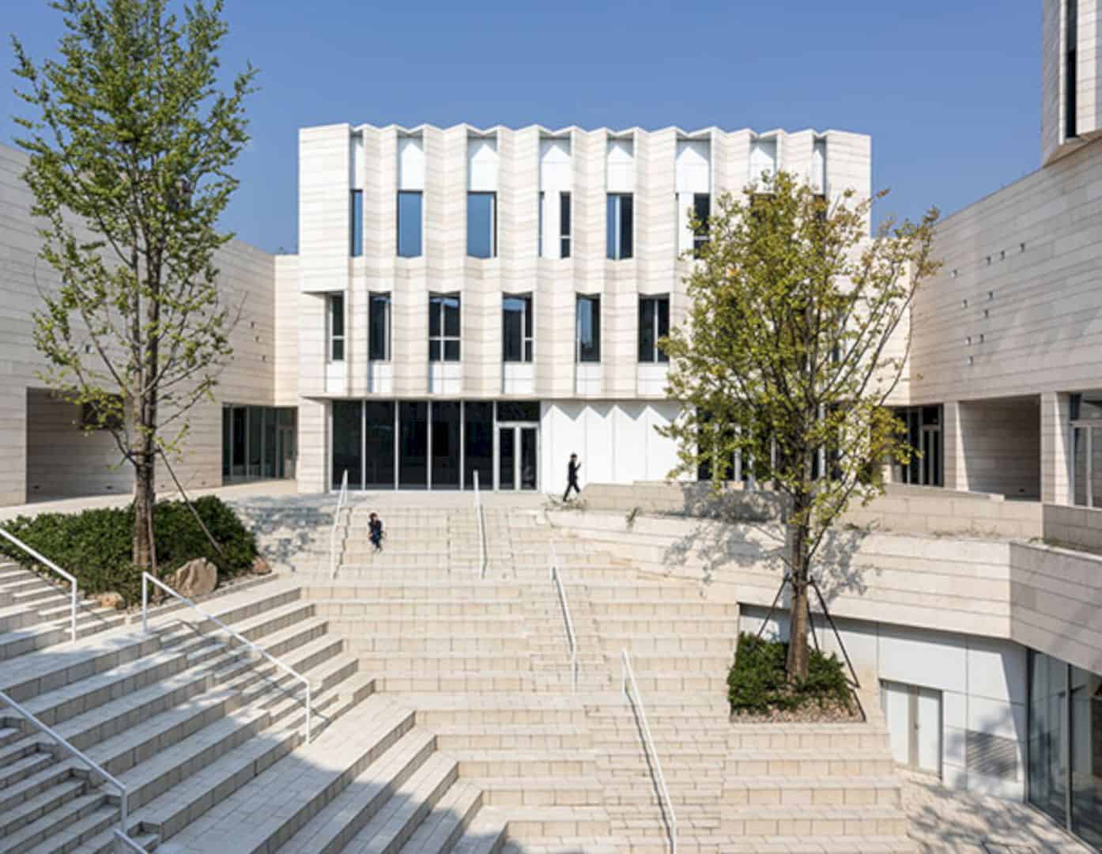
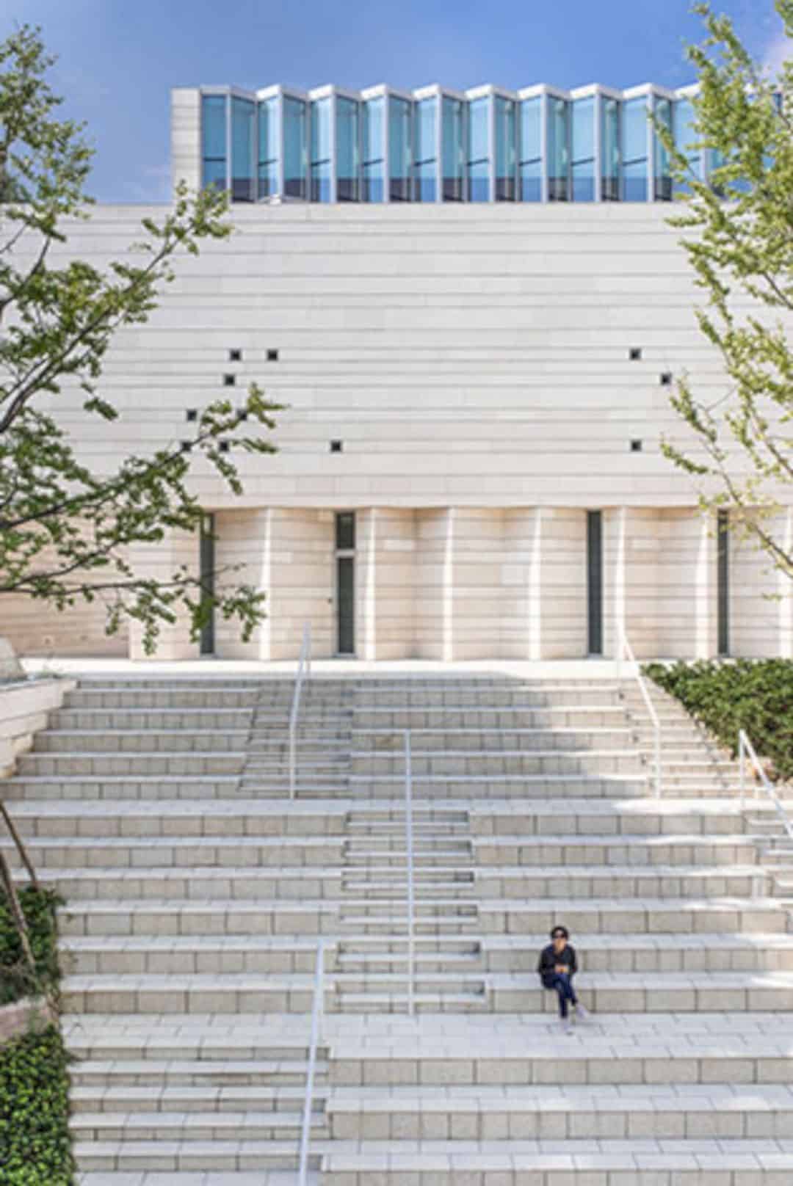
As you can see, the interesting thing about Jiaxing Island is the stairs design. Those generous stairs can be used as an open air of auditorium. The stairs are also connected the parking garage which is available to be used for an exhibition, even some parties. If you come to this wonderful island, you can enjoy the open view and the great building architecture by sitting on the stairs.
Island Building
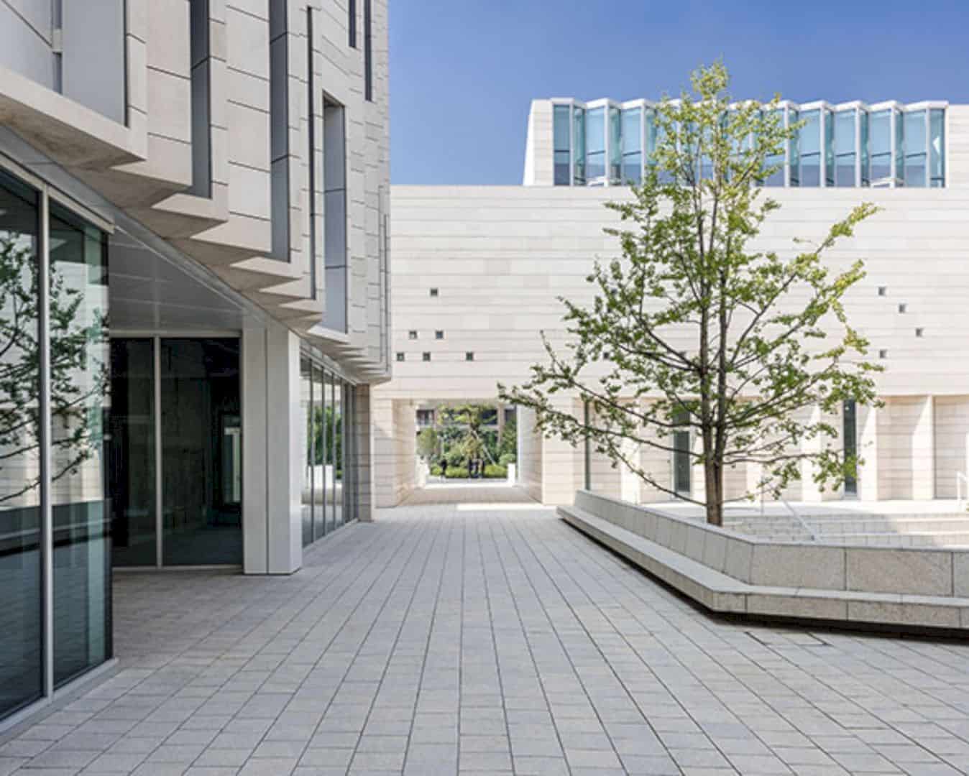
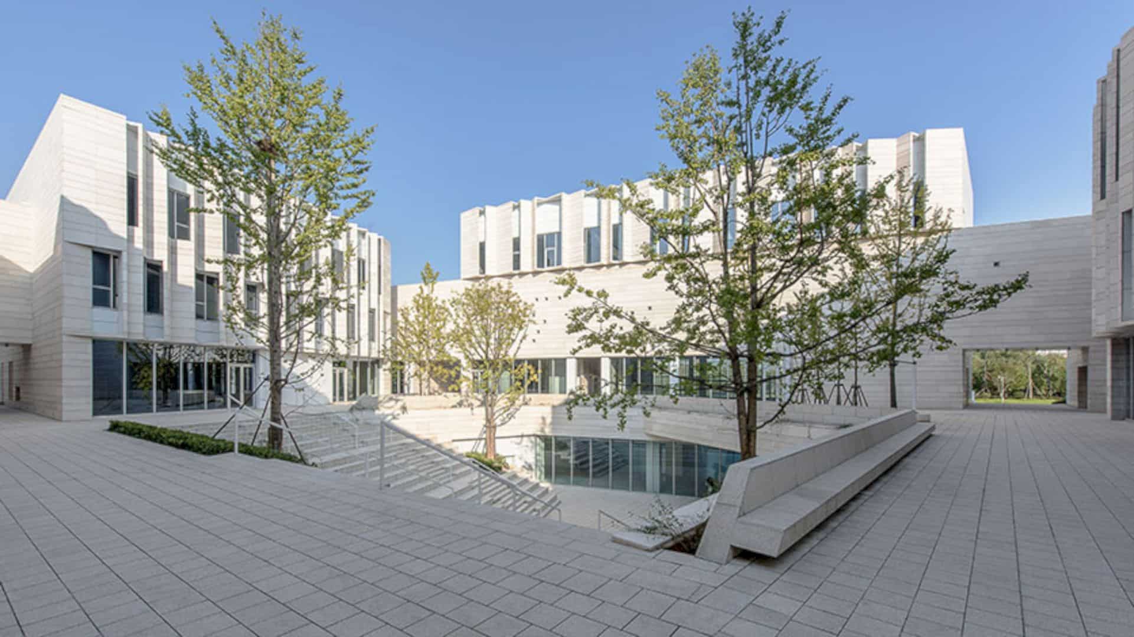
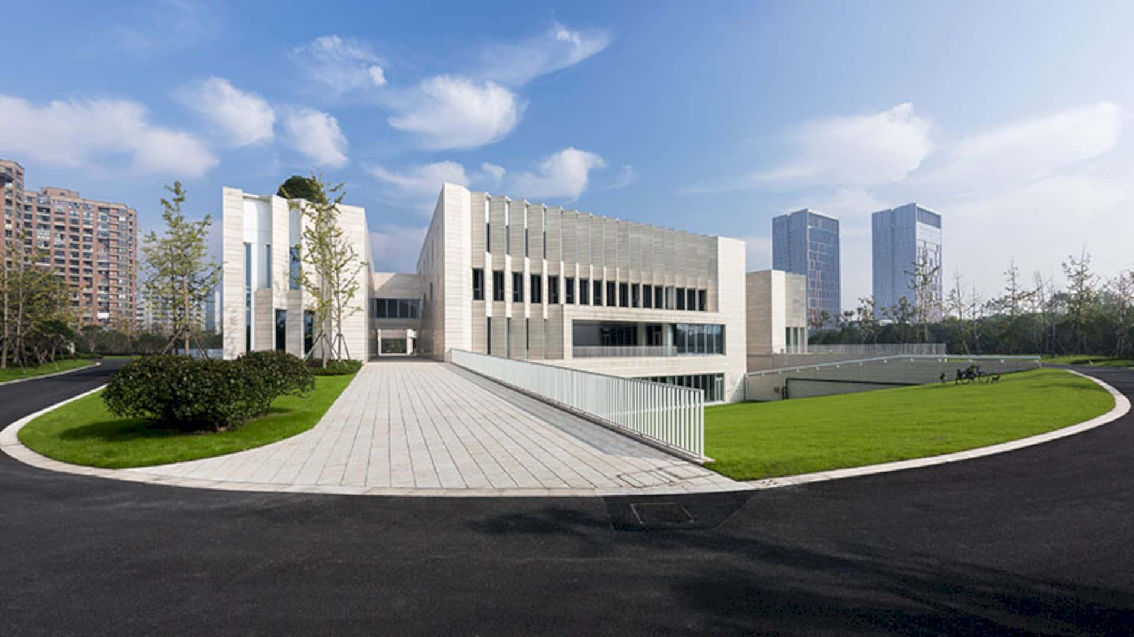
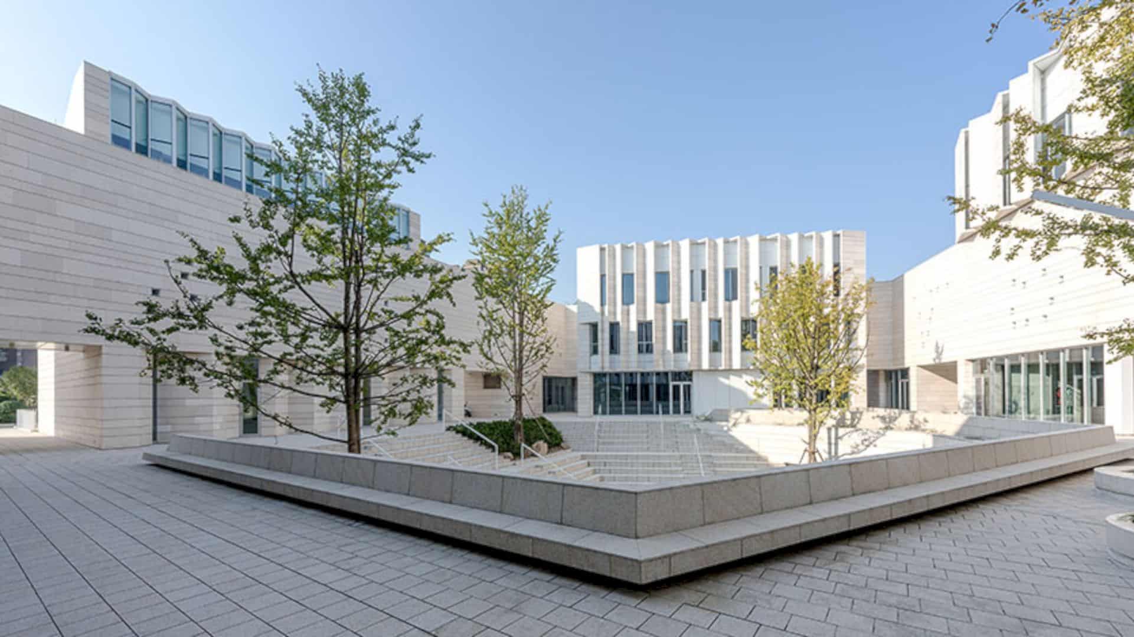
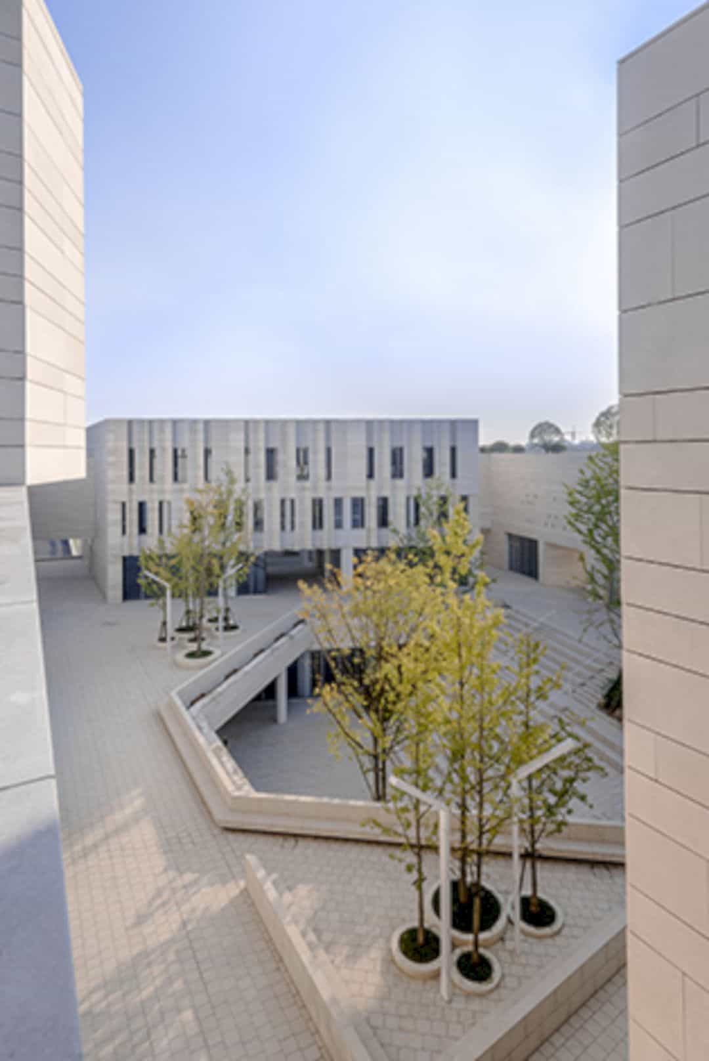
The designers bring a lot of mix functions with many ideas for the building. The Jiaxing Island has 4 different types of the rooftop on the office building, especially the landscape designs. Those 4 types are a golf course, a flower garden, a bar, and even an urban farm. The buildings are so modern but they also give you a beautiful combination style with the nature around the island.
Building Design
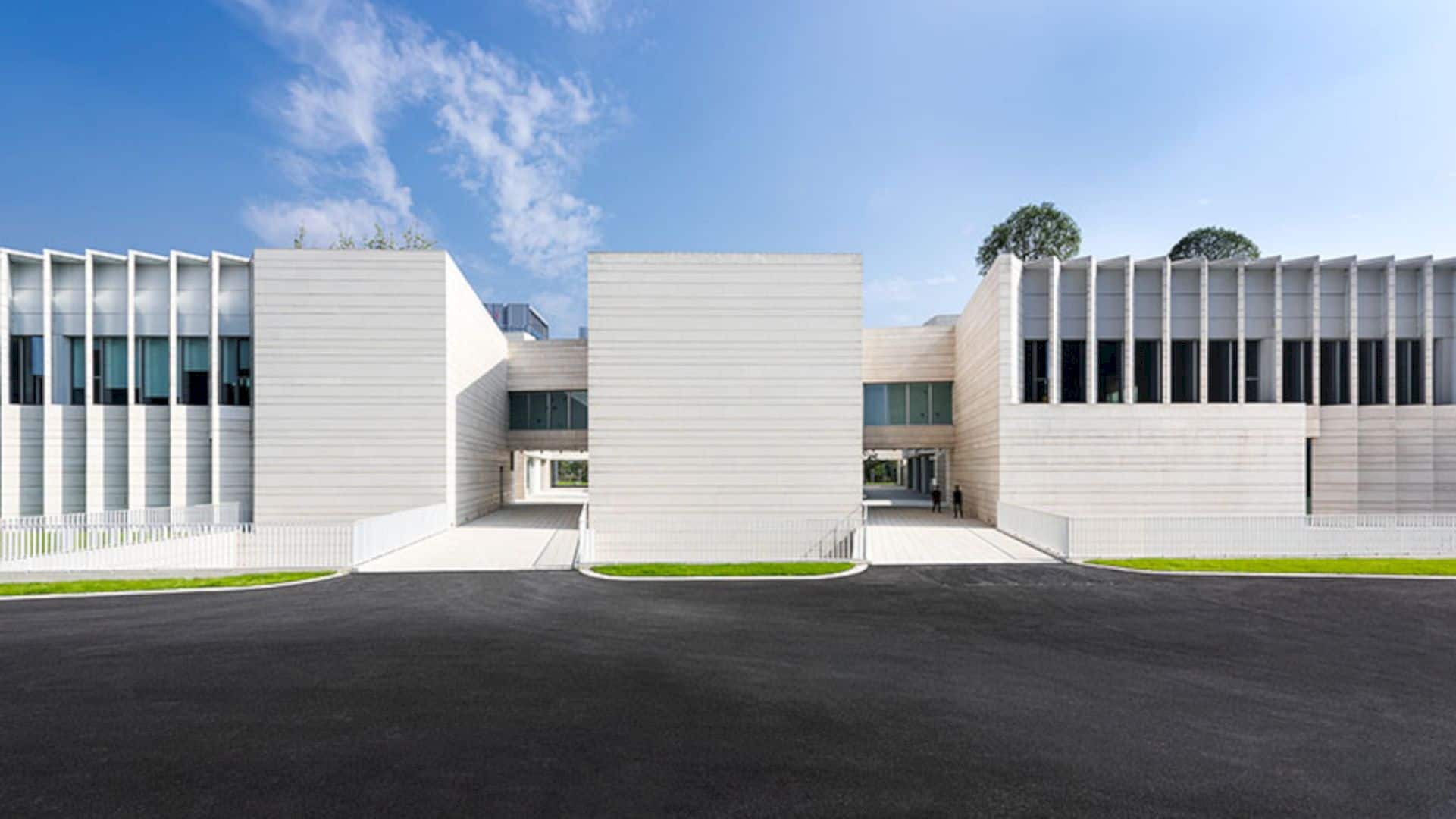
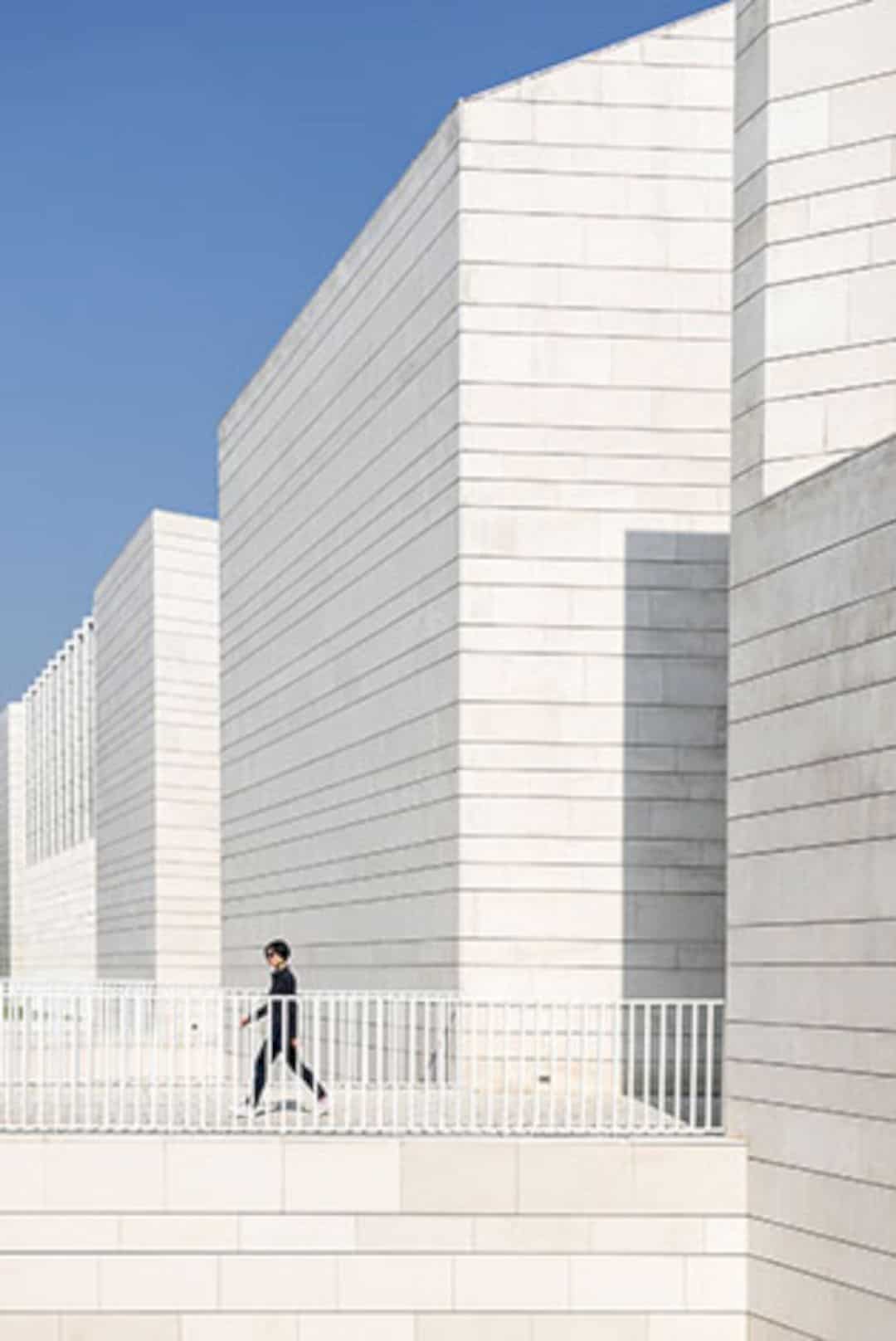
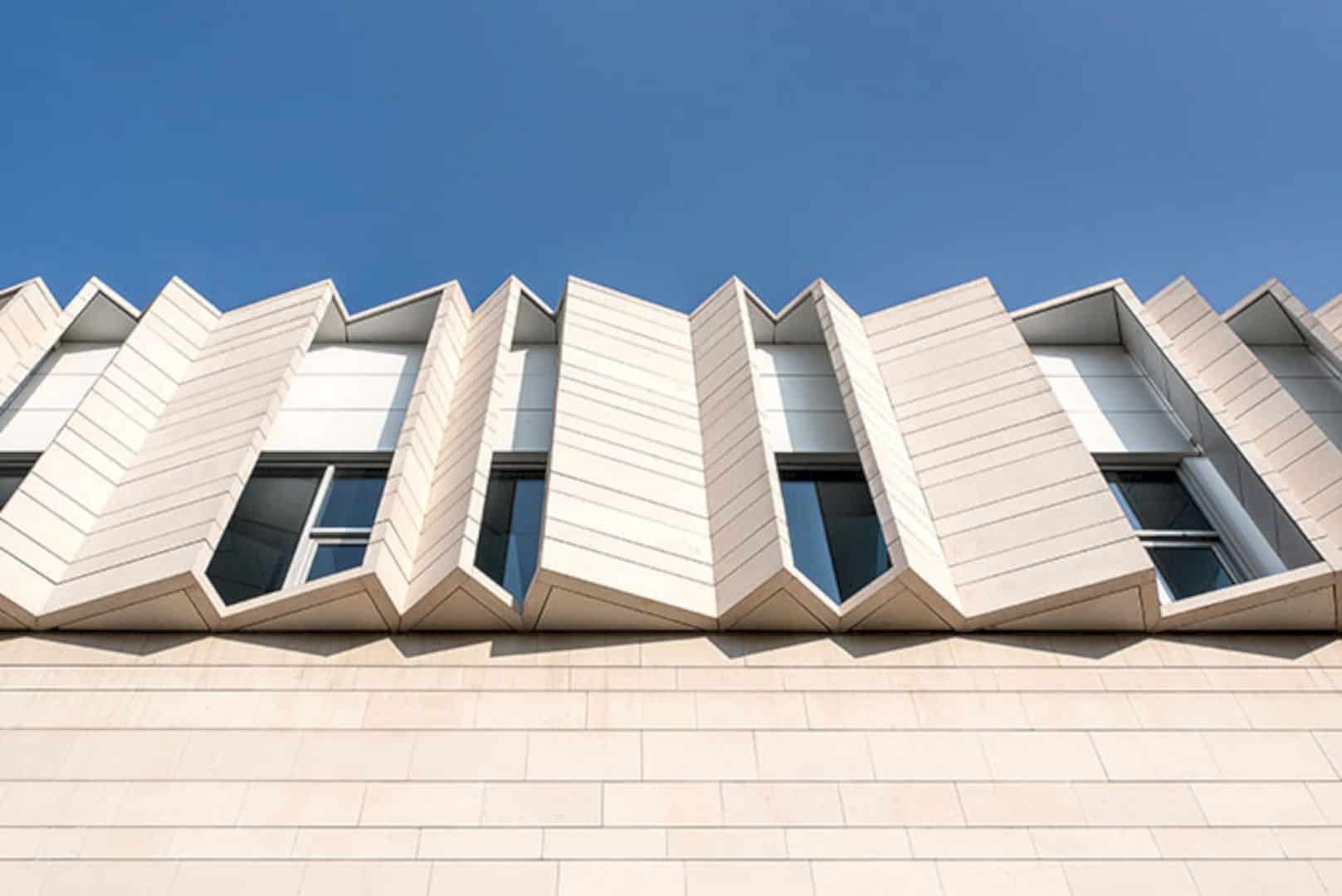
Once you enter the Jiaxing Island, you will find that the building design is so interesting. The architecture is showing the brick design in a beautiful way, including for the stairs. That’s why it seems that you see a lot of lines on the building wall, windows, and the stairs. This unique way makes the building has a modern and also a futurist style which is perfect for the urban residential.
Urban Large Project

The project of Jiaxing Island is about mixing the idea of large residential developments with farm fields and also the high tech parks. When you walk through the bridge, you will find that there are a lot of activities on this island like art galleries, an office, a hotel, a flower garden, dinners, and even swimming.
Building Architecture
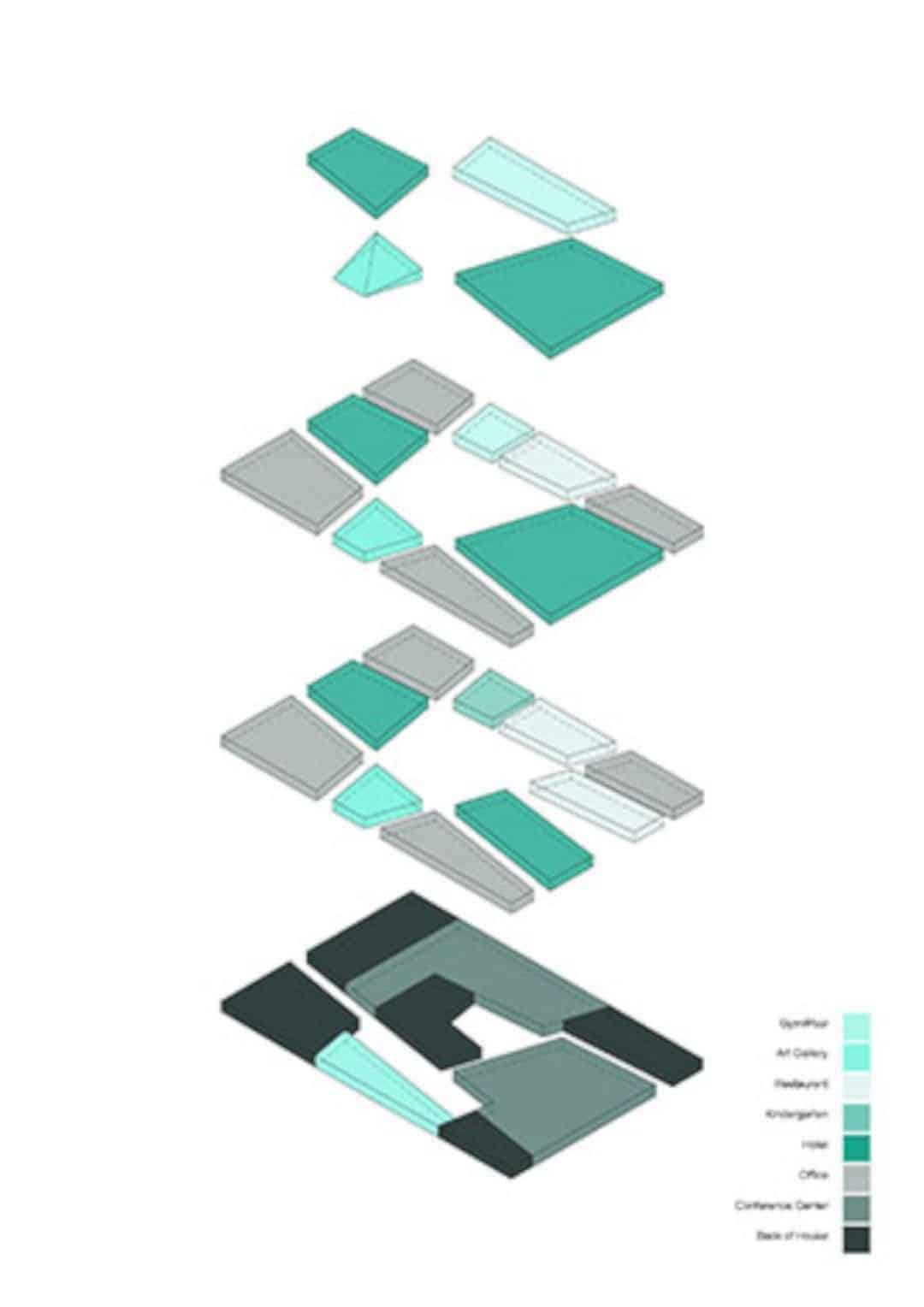
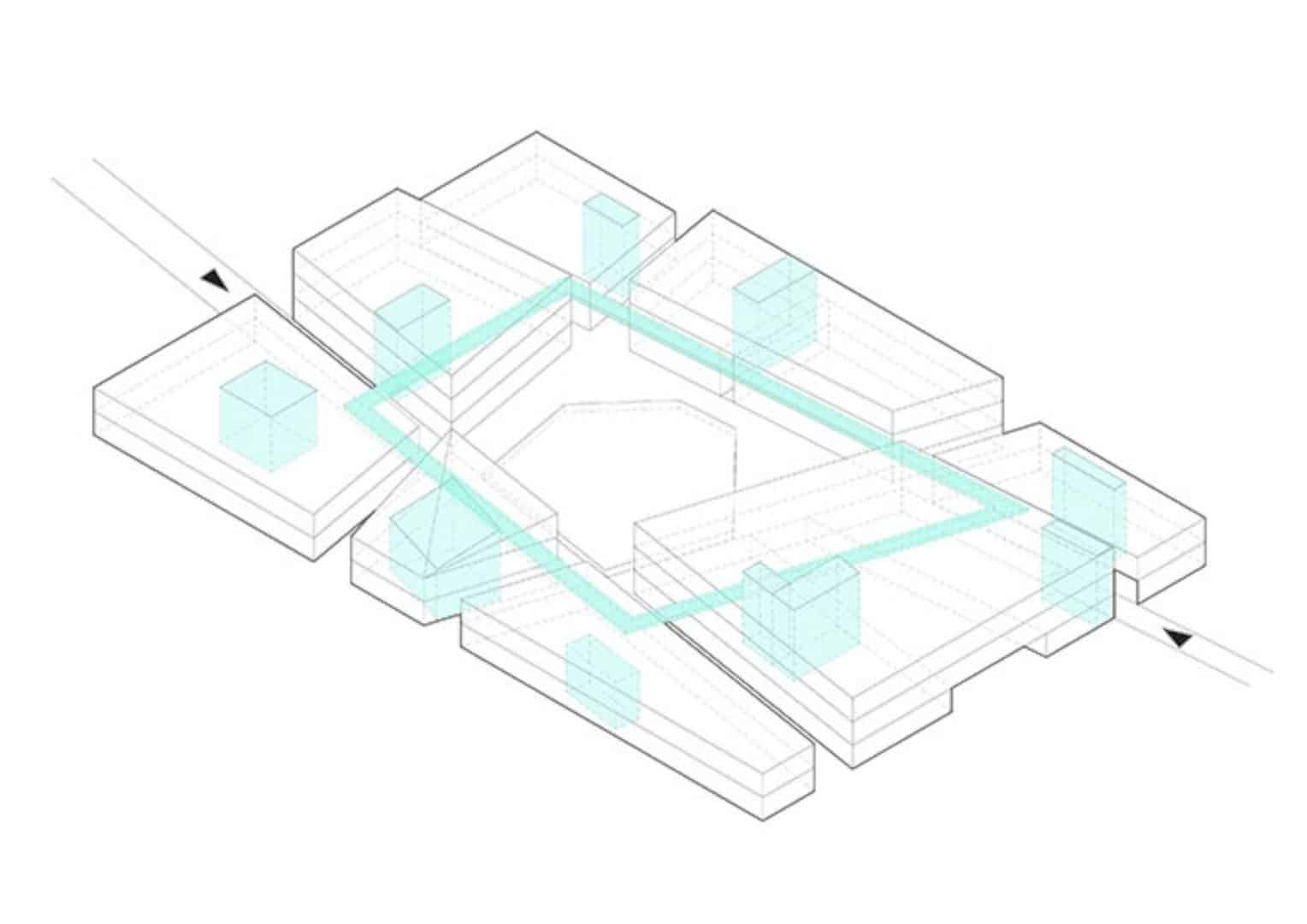
The building architecture is not a regular architecture. The design team creates the buildings with the different shape and size. Once the building is united in one area, it will make a perfect square shape. The buildings also made by considering the classic urban notions like the traditional north-south orientation. With the public space in the center of the island, this island project success to bring many people together.
Via aim-architecture
Discover more from Futurist Architecture
Subscribe to get the latest posts sent to your email.
